Airflow Analysis of the Haida Plank House, a Breathing Envelope
Abstract
:1. Introduction
2. Materials and Methods
2.1. Materials
2.2. Methods
3. Results
3.1. Ventilation Rate
3.2. Airflow
3.2.1. Airflow above the Central Pit
3.2.2. Airflow in the Central Pit
4. Discussion
5. Conclusions
Author Contributions
Funding
Institutional Review Board Statement
Informed Consent Statement
Conflicts of Interest
References
- Nabokov, P.; Easton, R. Native American Architecture; Oxford University Press: New York, NY, USA, 1989. [Google Scholar]
- Spencer, R.; Jennings, J. The Native Americans: Ethnology and Backgrounds of the North American Indians; Harper & Row: New York, NY, USA, 1977. [Google Scholar]
- Gunther, E. Indian Life on the Northwest Coast of North America (as Seen by the Early Explorers and Fur Traders during the Last Decades of the Eighteenth Century); The University of Chicago Press: Chicago, IL, USA, 1972. [Google Scholar]
- Pritzker, B. A Native American Encyclopedia: History, Culture and Peoples; Oxford University Press: New York, NY, USA, 2000. [Google Scholar]
- Bakeless, J. America as Seen by Its First Explorers: The Eyes of the Discovery; Dover Publications: New York, NY, USA, 1989. [Google Scholar]
- MacDonald, G. Ninstints, Haida World Heirtage Site; University of British Columbia Press in Association with the University of British Columbia Museum of Anthropology: Vancouver, BC, Canada, 1987. [Google Scholar]
- Sobel, E.; Gahr, D.; Ames, K. Household Archaeology on the Northwest Coast; Berghahn Books: Ann Abour, MI, USA, 2006. [Google Scholar]
- Underhill, R. Indians of the Pacific Northwest; United States Department of the Interior, Bureau of Indian Affairs, Branch of Education: Washington, DC, USA, 1944.
- Jarzombek, M. Architecture of First Societies; John Wiley & Sons: Hoboken, NJ, USA, 2013. [Google Scholar]
- MacDonald, G. Haida Monumental Art: Villages of the Queen Charlotte Islands; University of British Columbia Press: Vancouver, BC, Canada, 1995. [Google Scholar]
- Stewart, H. Cedar: Tree of Life to the Northwest Coast Indians; Douglas & McIntyre: Madeira Park, BC, Canada, 1995. [Google Scholar]
- Dawson, G.; Geological Survey of Canada. Report of Progress for 1878-79. Report on the Queen Charlotte Islands-1878; Dawson Bros.: Montreal, QC, Canada, 1880. [Google Scholar]
- Niblack, A. The coast Indians of southern Alaska and northern British Columbia; based on the collections in the U.S. National Museum, and on the personal observation of the writer in connection with the survey of Alaska in the seasons of 1885, 1886, and 1887. In U.S. National Museum Annual Report 1888; Johnson Reprint Corporation: New York, NY, USA, 1890; pp. 225–386. Available online: https://archive.org/details/coastindiansofso00nibl/page/n5/mode/2up (accessed on 5 August 2021).
- Yarke, E. Ventilación Natural de Edificios; Nobuko: Buenos Aires, Argentina, 2005. [Google Scholar]
- Autodesk Help-Natural Ventilation. Available online: https://knowledge.autodesk.com/support/cfd/learn-explore/caas/CloudHelp/cloudhelp/2014/ENU/SimCFD/files/GUID-F6011744-B69B-47D0-BB2B-50E1BA8DC32D-htm.html (accessed on 24 May 2021).
- Windfinder. Available online: https://es.windfinder.com/#3/49.5042/9.5421 (accessed on 24 May 2021).
- Li, J.; Delmas, A.; Donn, M.; Willis, R. Validation and Comparison of Different CFD Simulation Software Predictions of Urban Wind Environment Based on AIJ Wind Tunnel Benchmarks. In Proceedings of the Symposium on Simulation for Architecture and Urban Design, Delft, The Netherlands, 4–7 June 2018; Available online: https://dl.acm.org/citation.cfm?id=3289777 (accessed on 5 August 2021). [CrossRef]
- Autodesk Simulation CFD 2021-Verification. Available online: https://help.autodesk.com/view/SCDSE/2021/ENU/?guid=GUID-3DD39B64-5638-4D0D-9175-1FBC95E629FC (accessed on 23 July 2021).
- Lee, M.; Reinhardt, G. Eskimo Architecture: Dwelling and Structure in the Early Historic Period; University of Alaska Press: Fairbanks, AL, USA, 2003. [Google Scholar]
- Montero Burgos, M.J.; Sanchiz Álvarez de Toledo, H.; González Lezcano, R.A.; Galán de Mera, A. The Sedentary Process and the Evolution of Energy Consumption in Eight Native American Dwellings: Analyzing Sustainability in Traditional Architecture. Sustainability 2020, 12, 1810. [Google Scholar] [CrossRef] [Green Version]
- Couchaux, D. Habitats Nomades; Alternatives: Paris, France, 2011. [Google Scholar]
- Rapoport, A. House form and Culture; Prentice-Hall: Englewood Cliffs, NJ, USA, 1969. [Google Scholar]
- Atta, N.; Dalla Valle, A.; Campioli, A.; Chiaroni, D.; Talamo, C. Construction Technologies for Sustainable Affordable Housing within Fragile Contexts: Proposal of a Decision Support Tool. Sustainability 2021, 13, 5928. [Google Scholar] [CrossRef]
- Knowles, R. Energy and Form; The MIT Press: Cambridge, MA, USA, 1980. [Google Scholar]
- Goble, P. Tipi: Home of the Nomadic Buffalo Hunters; World Wisdom: Bloomington, IL, USA, 2007. [Google Scholar]
- Trebeleva, G.; Glazov, K.; Kizilov, A.; Sakania, S.; Yurkov, V.; Yurkov, G. Roman Fortress Pitiunt: 3D-Reconstruction of the Monument Based on the Materials of Archaeological Research and Geological Paleoreconstructions. Appl. Sci. 2021, 11, 4814. [Google Scholar] [CrossRef]
- Neila, F. Arquitectura Bioclimática en un Entorno Sostenible; Munilla-Lería: Madrid, España, 2004. [Google Scholar]
- Tébe. Available online: https://www.tebe.berlin/innovation/ (accessed on 25 July 2021).
- Karanouh, A.; Kerber, E. Innovations in dynamic architecture. J. Façade Des. Eng. 2015, 3, 185–221. [Google Scholar] [CrossRef] [Green Version]
- DO|SU Studio Architecture. Available online: https://www.dosu-arch.com/bloom (accessed on 25 July 2021).


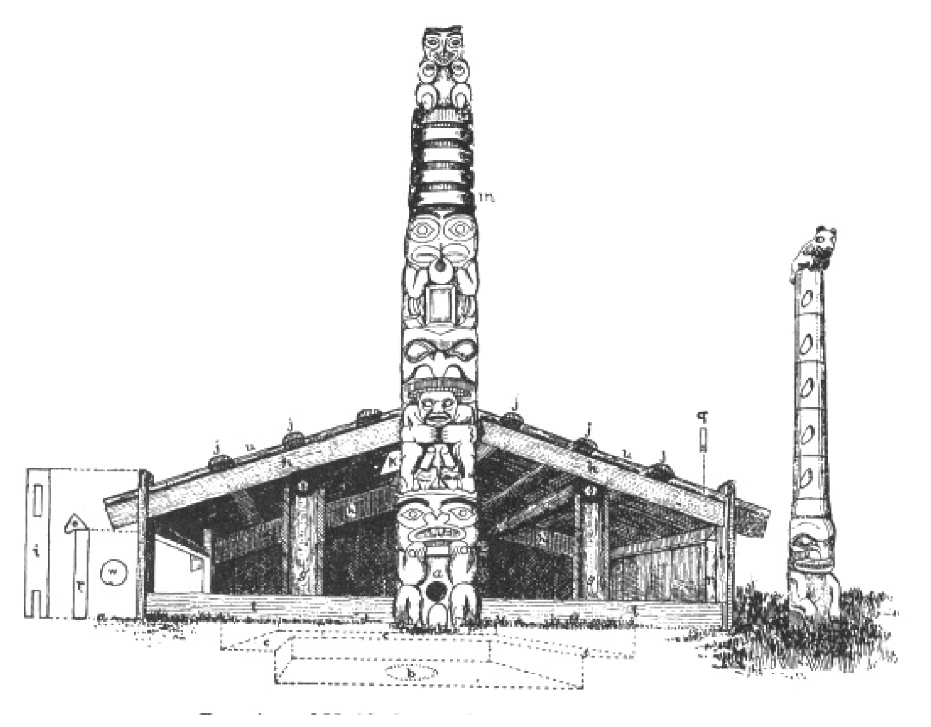
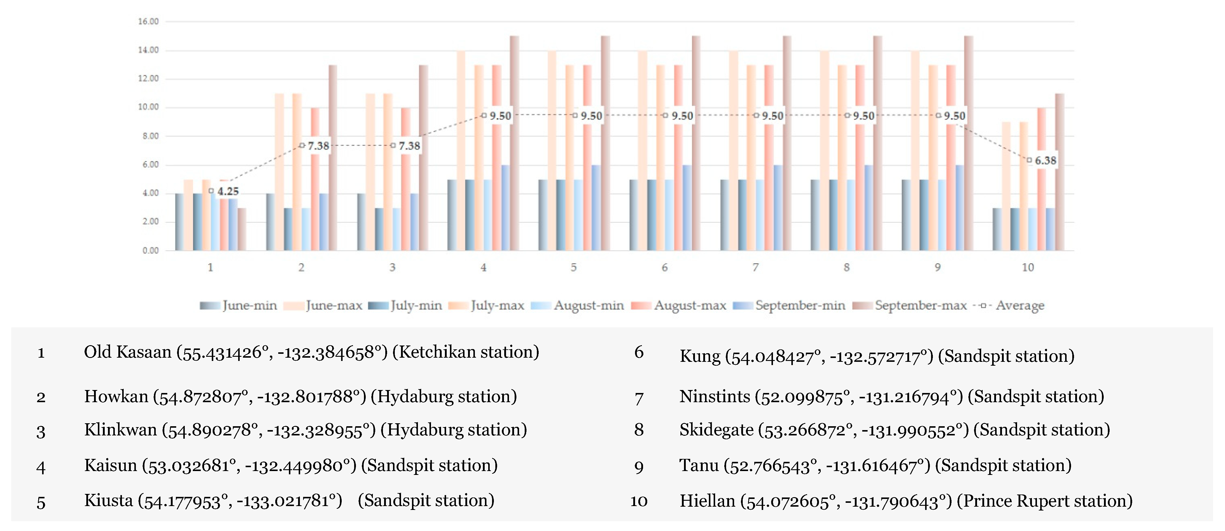
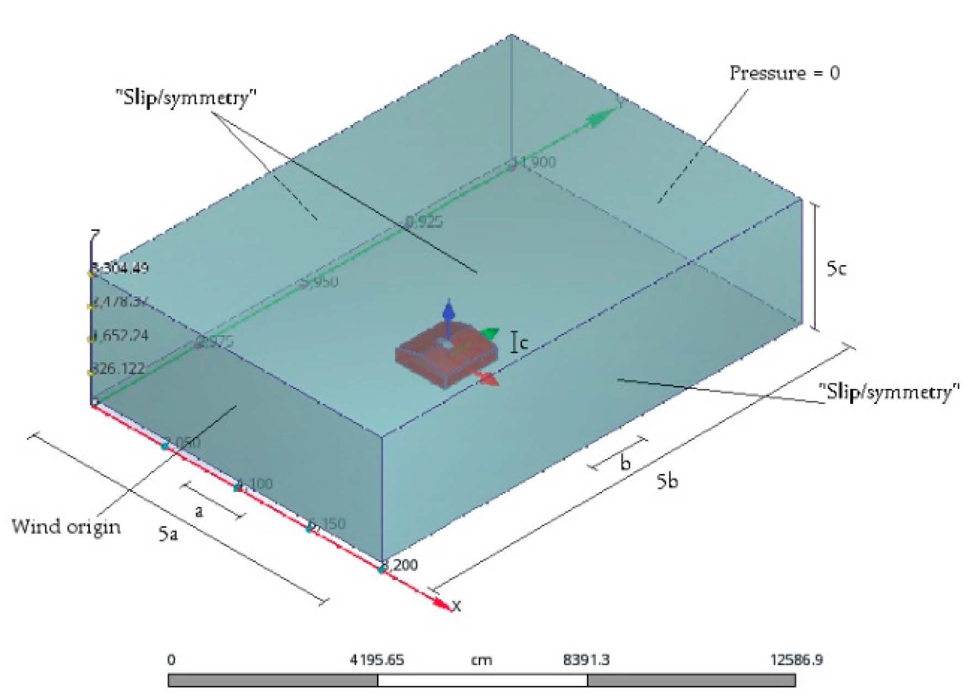

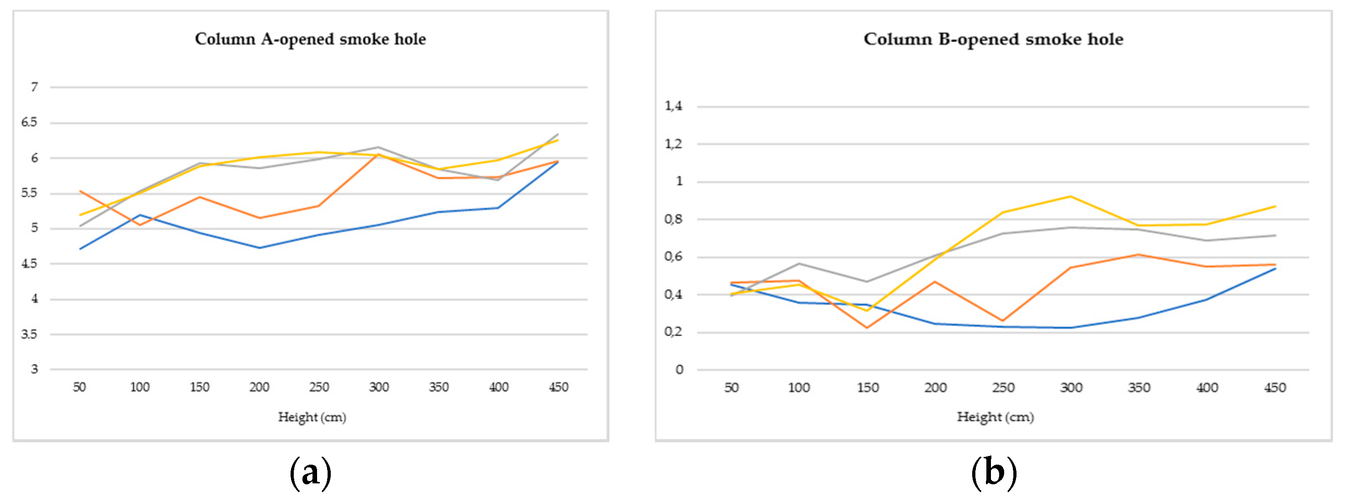
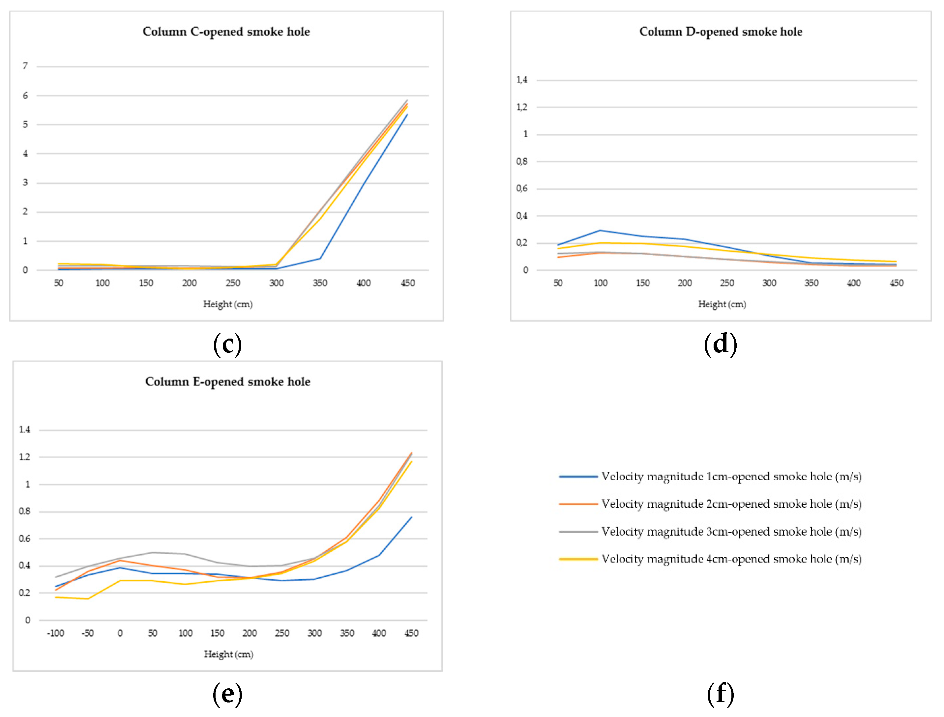
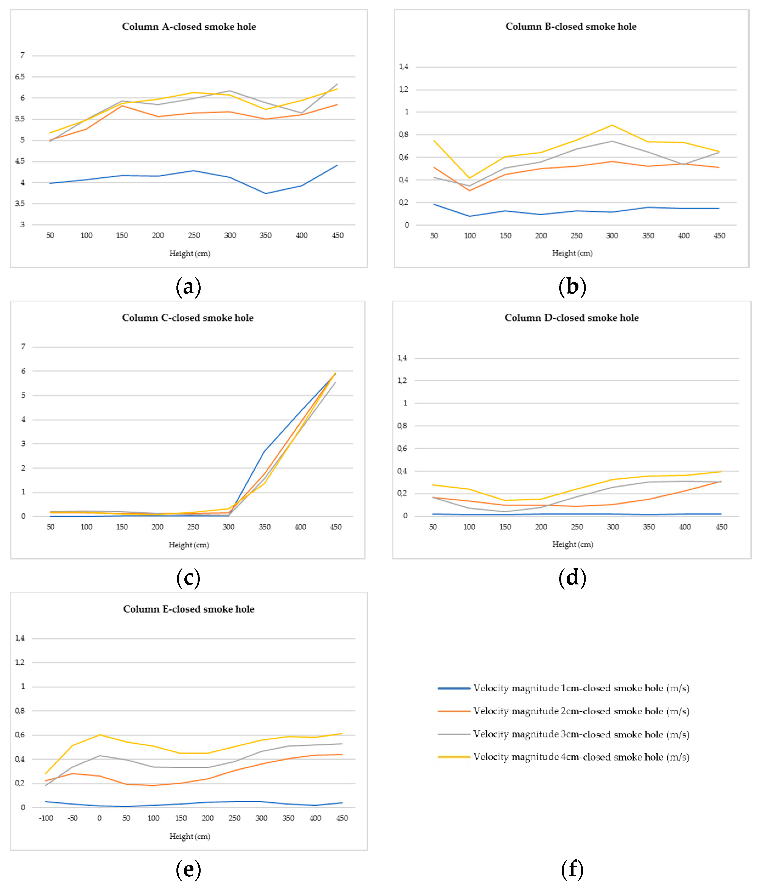
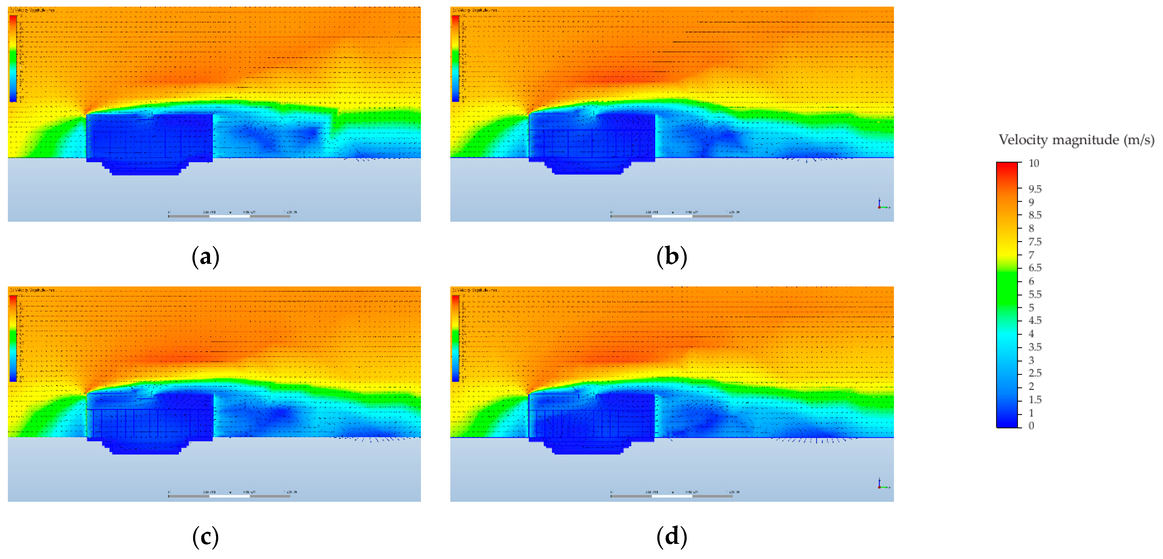
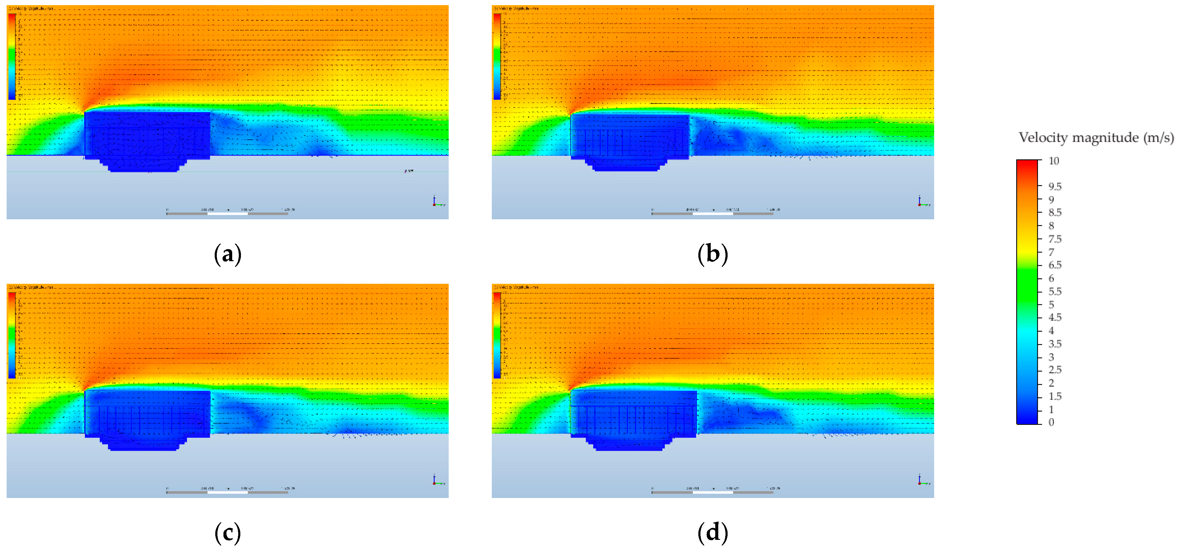
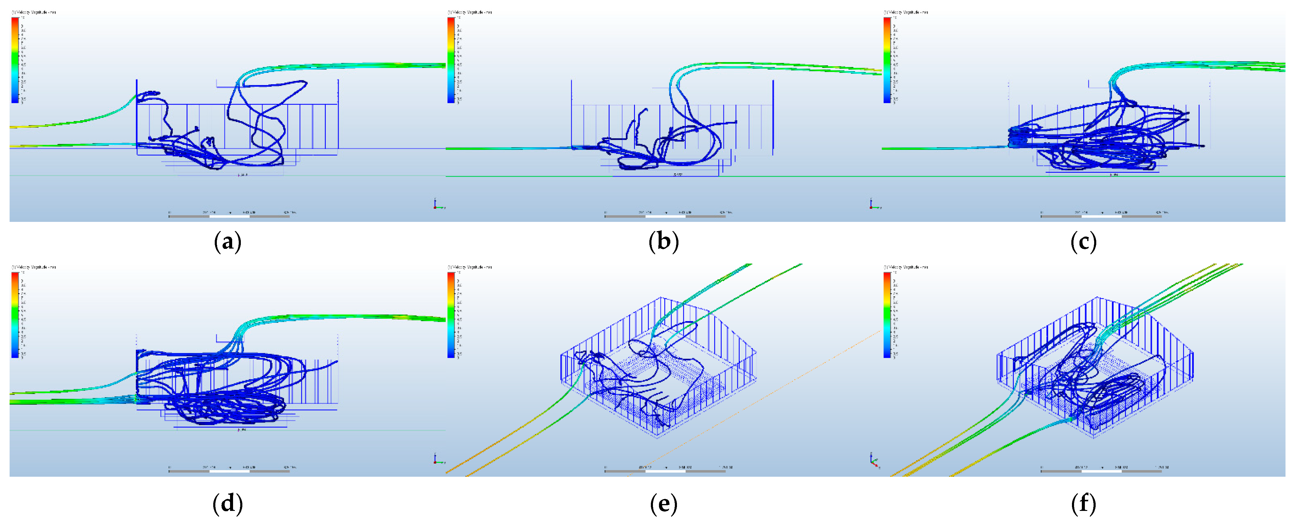
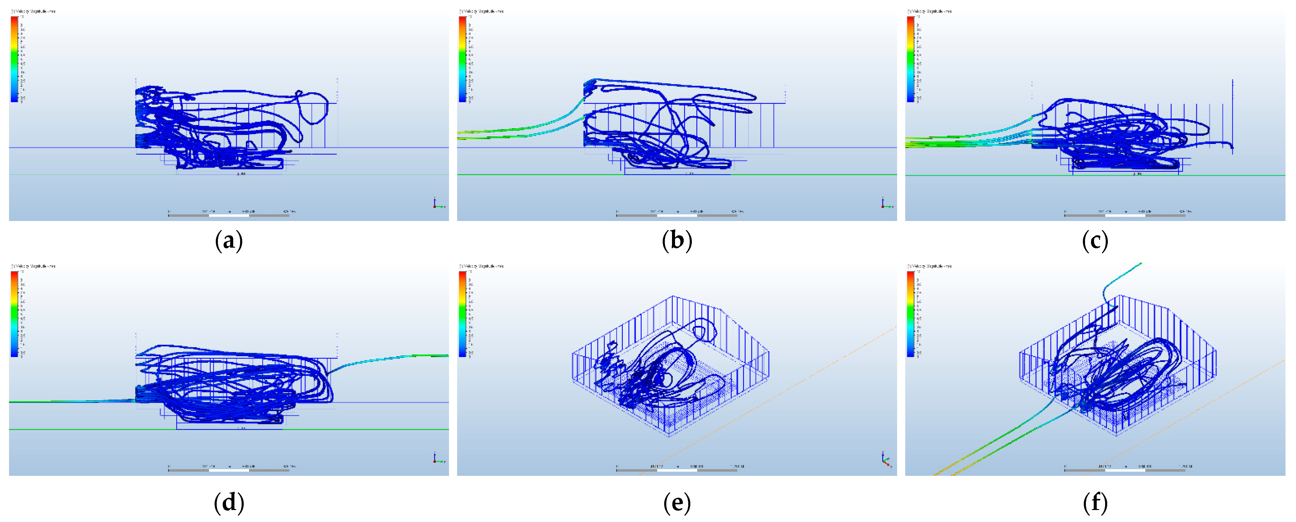
| Outlet Area A0 | Inlet Area Ai | Total Area A | WPC | LCP | PD | Volume V | Wind Velocity W | f3 | f4 | Ach |
|---|---|---|---|---|---|---|---|---|---|---|
| 10.49 m2 | 0.62 m2 | 0.62 m2 | 0.7 | −0.1 | 0.8 | 813.81 m3 | 8.24 m/s | 0.41 | 1 | 8.3 |
Publisher’s Note: MDPI stays neutral with regard to jurisdictional claims in published maps and institutional affiliations. |
© 2021 by the authors. Licensee MDPI, Basel, Switzerland. This article is an open access article distributed under the terms and conditions of the Creative Commons Attribution (CC BY) license (https://creativecommons.org/licenses/by/4.0/).
Share and Cite
Lezcano, R.A.G.; Burgos, M.J.M. Airflow Analysis of the Haida Plank House, a Breathing Envelope. Energies 2021, 14, 4871. https://doi.org/10.3390/en14164871
Lezcano RAG, Burgos MJM. Airflow Analysis of the Haida Plank House, a Breathing Envelope. Energies. 2021; 14(16):4871. https://doi.org/10.3390/en14164871
Chicago/Turabian StyleLezcano, Roberto Alonso González, and María Jesús Montero Burgos. 2021. "Airflow Analysis of the Haida Plank House, a Breathing Envelope" Energies 14, no. 16: 4871. https://doi.org/10.3390/en14164871
APA StyleLezcano, R. A. G., & Burgos, M. J. M. (2021). Airflow Analysis of the Haida Plank House, a Breathing Envelope. Energies, 14(16), 4871. https://doi.org/10.3390/en14164871








