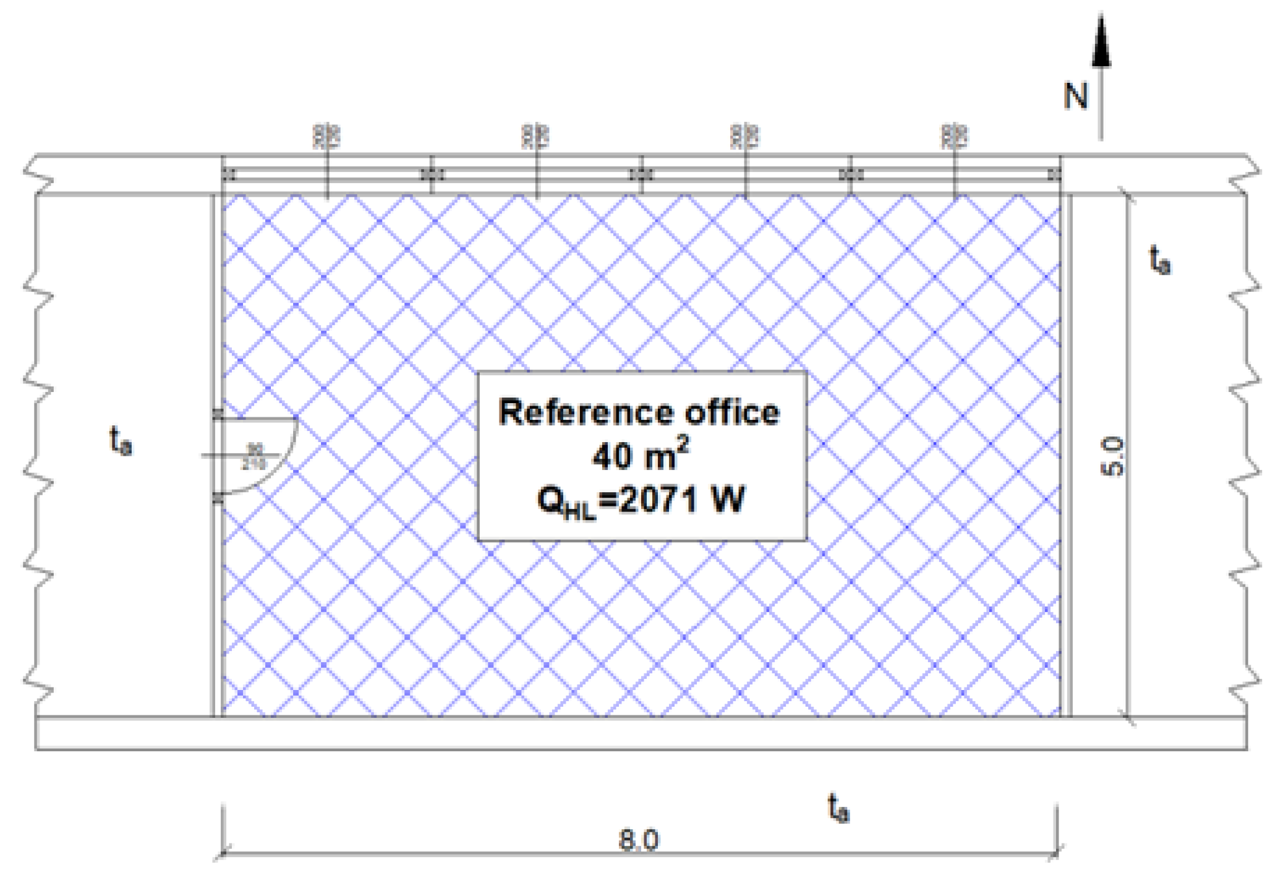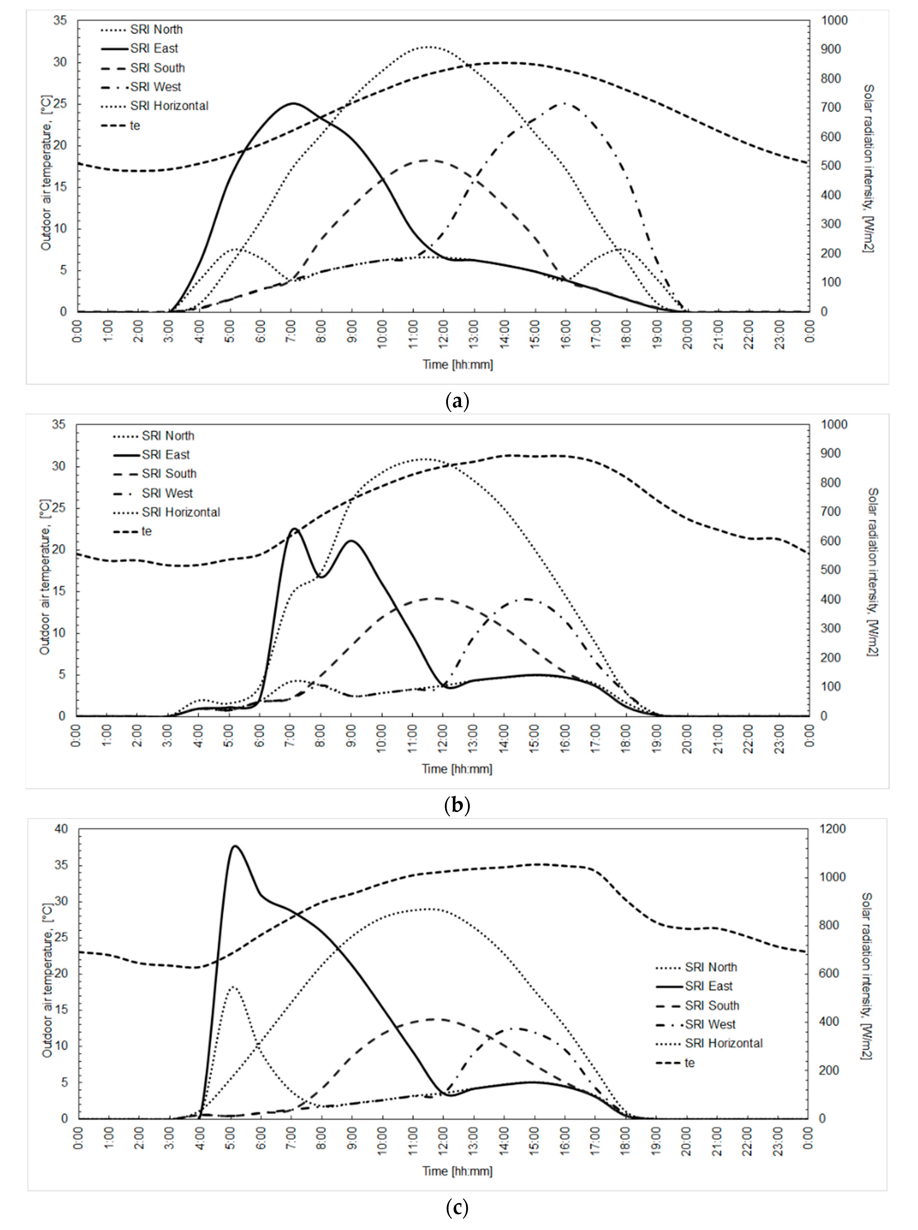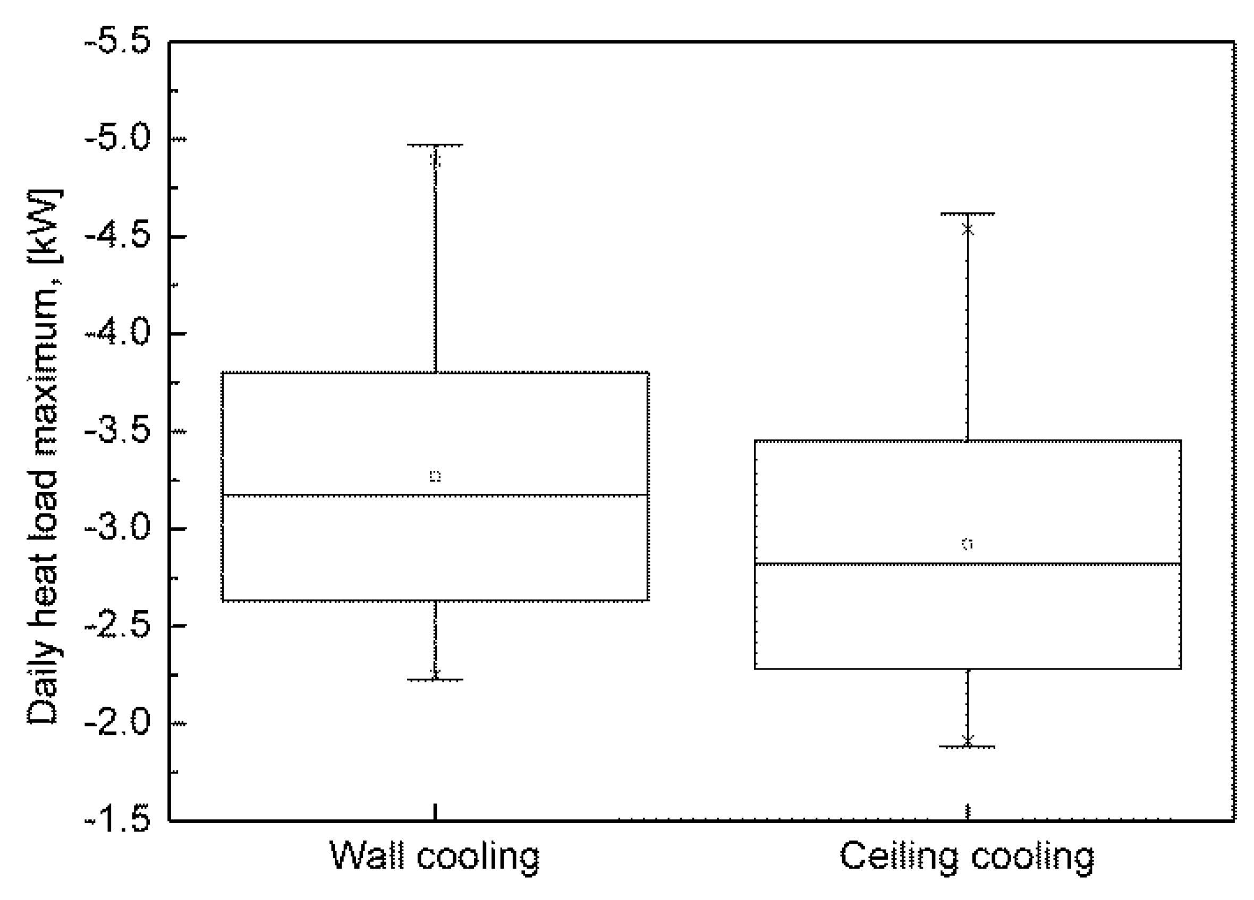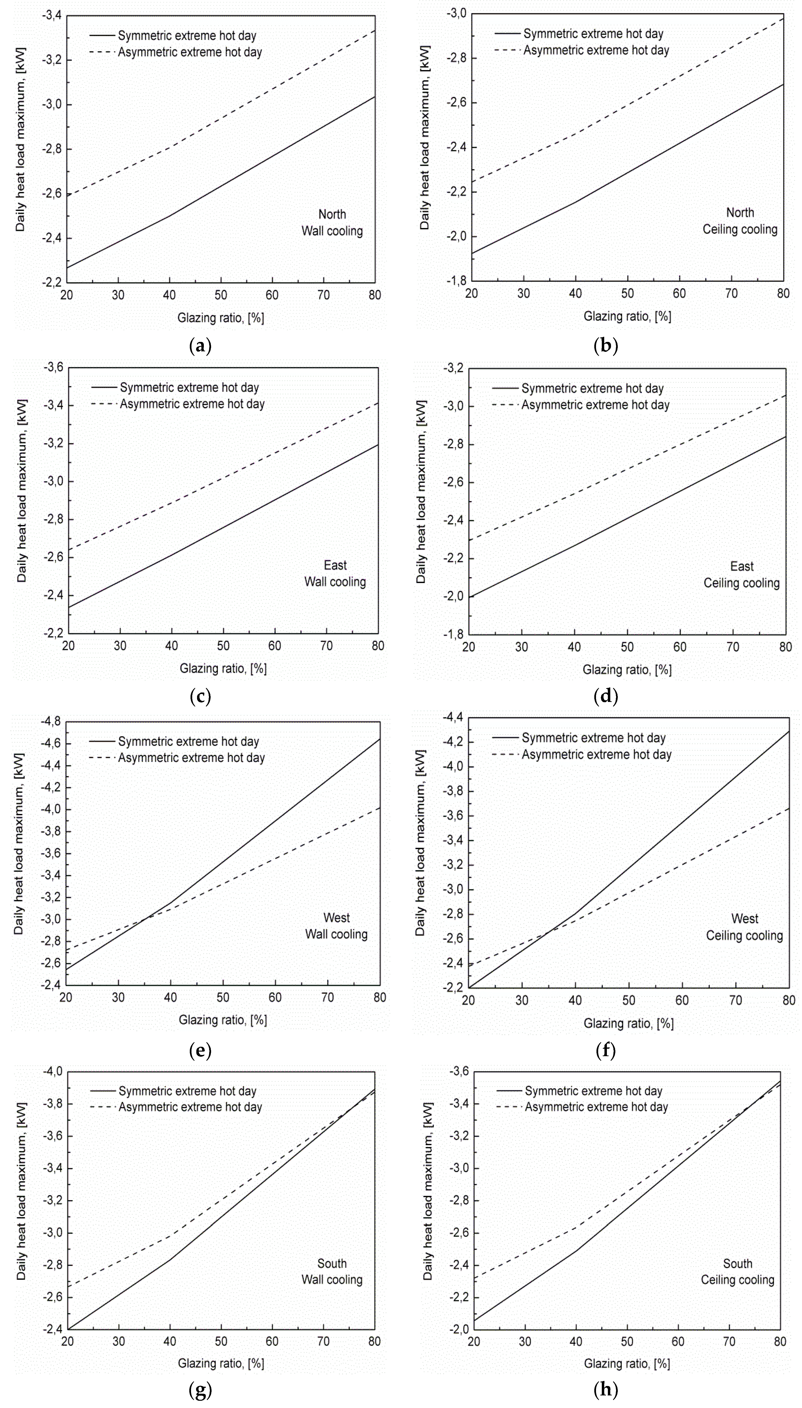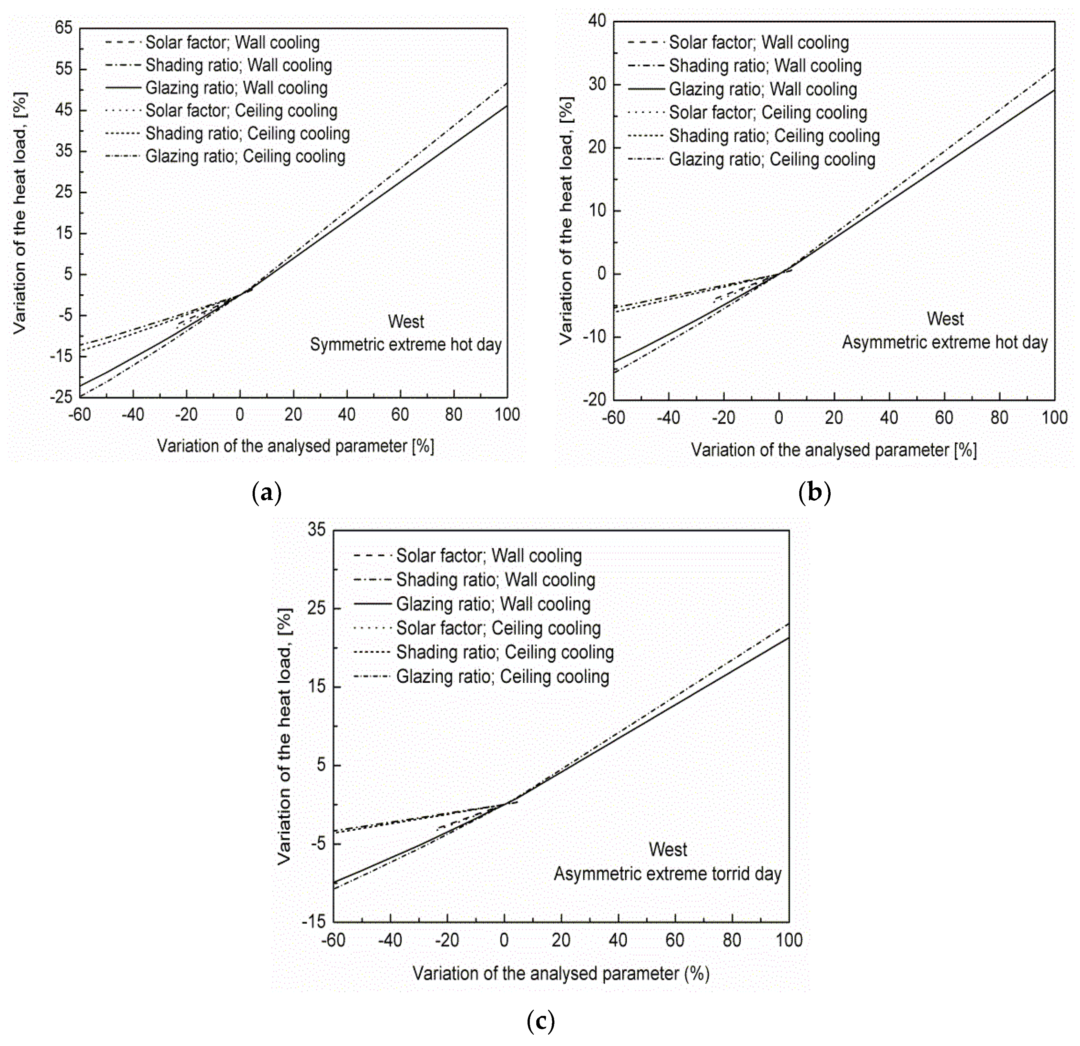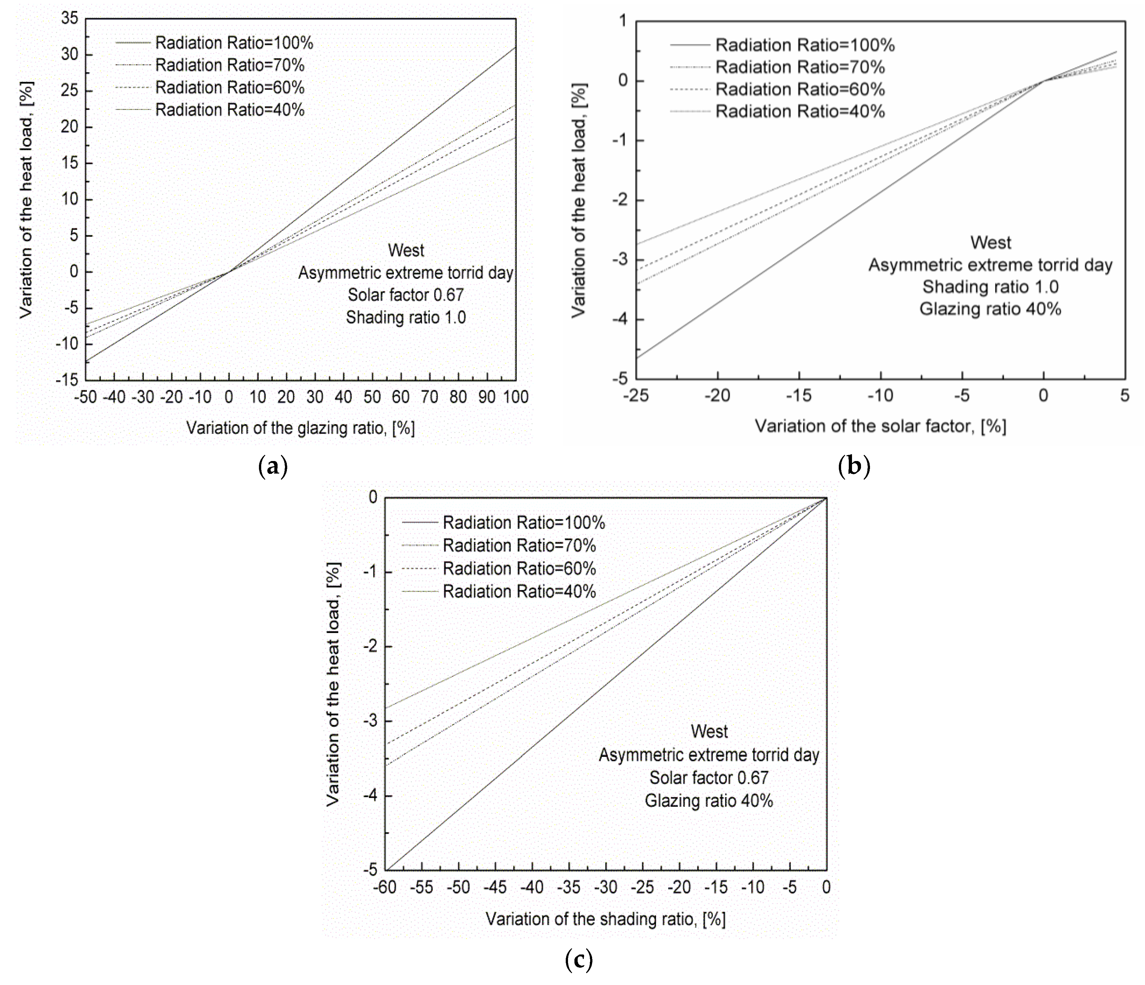4. Methods
The heat load was determined using the calculation algorithm given by standard ISO 52016. According to this Standard the hourly values of the heat load are calculated in the following steps [
28]:
At first the installed cooling capacity in the analyzed room (ΦHC,ld,un,ztc,t) is assumed to be zero (the room is not cooled);
The operative temperature (θint,op,0,ztc,t) is calculated in the room (the cooling system is not in operation);
If the calculated operative temperature exceeds the set point value (θint,op,set,ztc,t) required in the room, than the cooling load has to be calculated;
Firstly, the output of the cooling system is assumed to be ten times higher than the useful area of the room ΦHC,upper,ztc,t = 10 × Ause,ztc. With this theoretical cooling capacity the new operative temperature is calculated θint,op,upper,ztc,t.
The output of the cooling system will be:
The operative temperature is calculated as the average of the air temperature of the room and mean radiant temperature of the building elements (practically, the convective heat transfer coefficient and radiative heat transfer coefficient are considered to be equal).
The mean radiant temperature is calculated with Equation (2):
where:
θint,r,mn,ztc,t is the mean radiant temperature, in °C;
Aeli is the area of building element eli, in m2;
θpli= pln,eli,t is the temperature at node pli = pln of the building element eli, in °C
The indoor air temperature and the internal surface temperatures of the conditioned space are calculated based on the energy balance of the zone and energy balance of the building elements;
The energy balance equation of the zone is:
Cint,ztc,t is the internal thermal capacity of the zone, in J/K;
Δt is the length of the time interval, t in s;
θint,a,ztc,t is the internal air temperature, in °C
θint,a,ztc,t− 1 is the internal air temperature in the zone at previous time interval (t−Δt), in °C;
Aeli is the area of building element eli, in m2;
hci,eli is the internal convective surface heat transfer coefficient of the building element eli, in W/m2K;
Θpln,eli,t is the internal surface temperature of the building element eli, in °C;
Hve,k,t is the overall heat exchange coefficient by ventilation flow element k, in W/K;
Θsup,k,t is the supply temperature of ventilation flow element k, in °C;
Θe,a,t is the external air temperature, in °C;
Htr,tb,ztc is the overall heat transfer coefficient for thermal bridges, in W/K;
fint,c,ztc is the convective fraction of the internal gains;
fsol,c,ztc is the convective fraction of the solar radiation;
fH/C,c,ztc is the convective fraction of the cooling system;
Φint,ztc,t is the total internal heat gains, in W;
ΦHC,ztc,t is the cooling load (if negative), in calculation zone ztc, at time interval t, depending on type of application of the calculation, in W;
Φsol,ztc,t is the directly transmitted solar heat gain into the zone, summed over all window wi, in W;
Building elements are divided into three parts: inner side, inside and outer side and the energy balance equations are to be written for all three nodes;
The energy balance equation for internal side of a building element (“internal surface node”):
Aelk is the area of (this or other) building element elk, in zone ztc, in m2;
Atot is the sum areas Aelk of all building elements elk = 1,…,eln, in m2;
θpli,eli,t is the temperature at node pli, in °C;
θpli− 1,eli,t is the temperature at node pli − 1, in °C;
θint,a,ztc,t is the internal air temperature in the zone, in °C;
hpli− 1,eli,t is the conductance between node pli and node pli − 1, in W/m2K;
κpli,eli is the real heat capacity of node pli, in J/m2K;
hci,eli is the internal convective surface heat transfer coefficient, in W/m2K;
hri,eli is the internal radiative surface heat transfer coefficient, in W/m2K;
θpli,eli,t− 1 is the temperature at node pli, at previous time interval (t − Δt) in °C.
θpli+ 1,eli,t is the temperature at node pli + 1, in °C;
hpli,eli,t is the conductance between node pli + 1 and node pli, in W/m2K;
θe,a,t is the temperature of external environment, in °C;
hce,eli is the external convective surface heat transfer coefficient, in W/m2K;
hre,eli is the external radiative surface heat transfer coefficient, in W/m2K;
αsol,eli is the solar absorption coefficient at the external surface, in W/m2K;
Isol,dif,eli,t is the diffuse part (including circumsolar) of the solar irradiance on the element with tilt angle βeli and orientation angle γeli;
Isol,dir,eli,t∙is the direct part (excluding circumsolar) of the solar irradiance on the element with tilt angle βeli and orientation angle γeli;
Fsh,obst,eli,t is the shading reduction factor for external obstacles for the element;
θsky,eli,t is the (extra) thermal radiation to the sky, in W/m2;
βeli is the tilt angle of the element (from horizonal, measured upwards facing), in degrees;
γeli is the orientation angle of the element, in degrees.
For external opaque elements, five calculation nodes were taken into account (one on the internal side, one on the external and three inside the structure);
For external transparent elements two calculation nodes were taken into account (one inside and one on the outer side);
For internal building elements there are no prescriptions for the number of calculation nodes (we have calculated with nodes placed between the layers of the structures).
In the calculation, the heat storage capacity is taken into account depending on the heat storage class of the building structure:
Class I. (mass concentrated at internal side):
Class E (mass concentrated at external side)
Class IE (mass divided over internal and external side)
Class D (equally distributed)
Class M (mass concentrated in side)
where:
κm,eli is the real heat capacity of opaque element
eli, in J/m
2K.
It was assumed that surface cooling systems are used in the conditioned room. The convective ratio (fC,c,ztc) was considered 40% in the case of wall, and 30% in the case of ceiling cooling.
4.1. The Analyzed Room
In order to perform the calculations, a reference room was taken into consideration, and placed on an intermediate floor an office building (
Figure 1).
The room height is 3.5 m and has suspended ceiling (0.5 m). The slabs structure is: 2.0 cm lime plastering; 20 cm reinforced concrete, 6 cm concrete 0.6 cm tiles. The internal wall (opposite to the external wall) has the following structure: 2.0 cm lime plastering, 30 cm brick, 1.5 cm lime plastering. In the analyzed office, 10 persons are working between 8:00–17:00. Fresh air is 100% outdoor air and it is introduced in the room without changing its physical parameters. It is assumed that the fresh air flow is 30 m3/(h∙person). The overall heat transfer coefficient of the external wall is 0.24 W/(m2∙K), while the window has an overall heat transfer coefficient of 1.1 W/(m2∙K) (these values are currently required for a nearly zero energy building in Hungary). The heat storage capacity of the room is: 318110 J/m2K, (Class I). In the reference case, the glazed ratio of the external wall is 40% and the g value of glazing is 0.67.
4.2. Meteorological Parameters
The incident solar radiation and the outdoor temperature in summer were analyzed for recent years. It was observed that in contrast with the previously used Hungarian 04140 Standard (which provides the solar radiation and temperature data for heat load calculation until 2012) the solar radiation does not show symmetry for East and West orientation. In most cases, the incident solar radiation intensity and the solar energy yield for East orientation exceeds the data registered for West orientation. These days were considered asymmetric days [
14]. It was decided to analyze the heat load for one symmetric and two asymmetric days. Two extreme hot days were chosen (one symmetric and one asymmetric) and one extreme torrid asymmetric day. Those days are considered extreme hot days, which have an average outdoor temperature in the warmest hour higher than 30 °C. If the mean outdoor temperature in the warmest hour is higher than 35 °C, the day is called extreme torrid. The outdoor temperature variation and the incident solar radiation intensity for the chosen days can be seen in
Figure 2. In
Figure 2a the data for the extreme hot symmetric day is presented.
Figure 2b shows the data for the extreme hot asymmetric day and in
Figure 3c, the data for the extreme torrid asymmetric day can be found.
It was decided to analyze the heat load variation depending on the glazed ratio, total solar transmittance of the glazing and shading factor of glazing (
Table 1).
As seen in the first column, the orientation, the meteorological parameters, the shading factor of the transparent surfaces, the glazing type (U and g values) and the glazed ratio of the facade were chosen as variables in the parametric study. We have four orientations of the facade, three days with different meteorological parameters, three types of shading, three types of glazing and three values for glazing ratio. The calculations were done for each combination of these parameters, so the heat load was computed for 648 cases (324—wall cooling; 324—ceiling cooling).
