Environmental Identities and the Sustainable City. The Green Roof Prospect for the Ecological Transition
Abstract
:1. Introduction
1.1. Disciplinary Issues. Valuation and Project
1.2. The House–City–Landscape System from a Green Perspective
- -
- valuation validates an “action” (a project option) with reference to some value attributes, the contents of the value function; from the perspective of valuation, the project needs to match some prefixed requirements;
- -
- the project aims at innovating functions, language and identity by preserving their consistency; the project creates a “surplus of shape” by recognizing and at the same time overcoming the usual rules; from the project perspective, valuation must explain and measure such a surplus.
1.3. Contents and Scopes
- the first, mainly descriptive, consists in the investigation of the historical and urban profile of the Borgata di Santa Lucia and, subsequently, in the systematic and orderly collection of data on the scale of the Building Unit (BU) and in the transformation of the data, through the construction of synthetic indices, into information units aimed at the definition of the valuation profile of each BU in relation to the operational purposes of the model application;
- the second, typically methodological, consists in the logical coordination of the different operational phases and in the definition of the calculation functions necessary to outline the intervention strategies, evaluate and compare them and choose the best one;
- the third, operational, involves the formation of the strategies in groups of 20, with each group formed based on one of five different approaches prefigured by implementing specific logical conditions; finally, all strategies were evaluated against the four value matrices whose terms of trade-off and convergence were indicated.
2. Materials
2.1. The “Borgata di Santa Lucia” in Syracuse
2.1.1. Historical Background and Urban Development
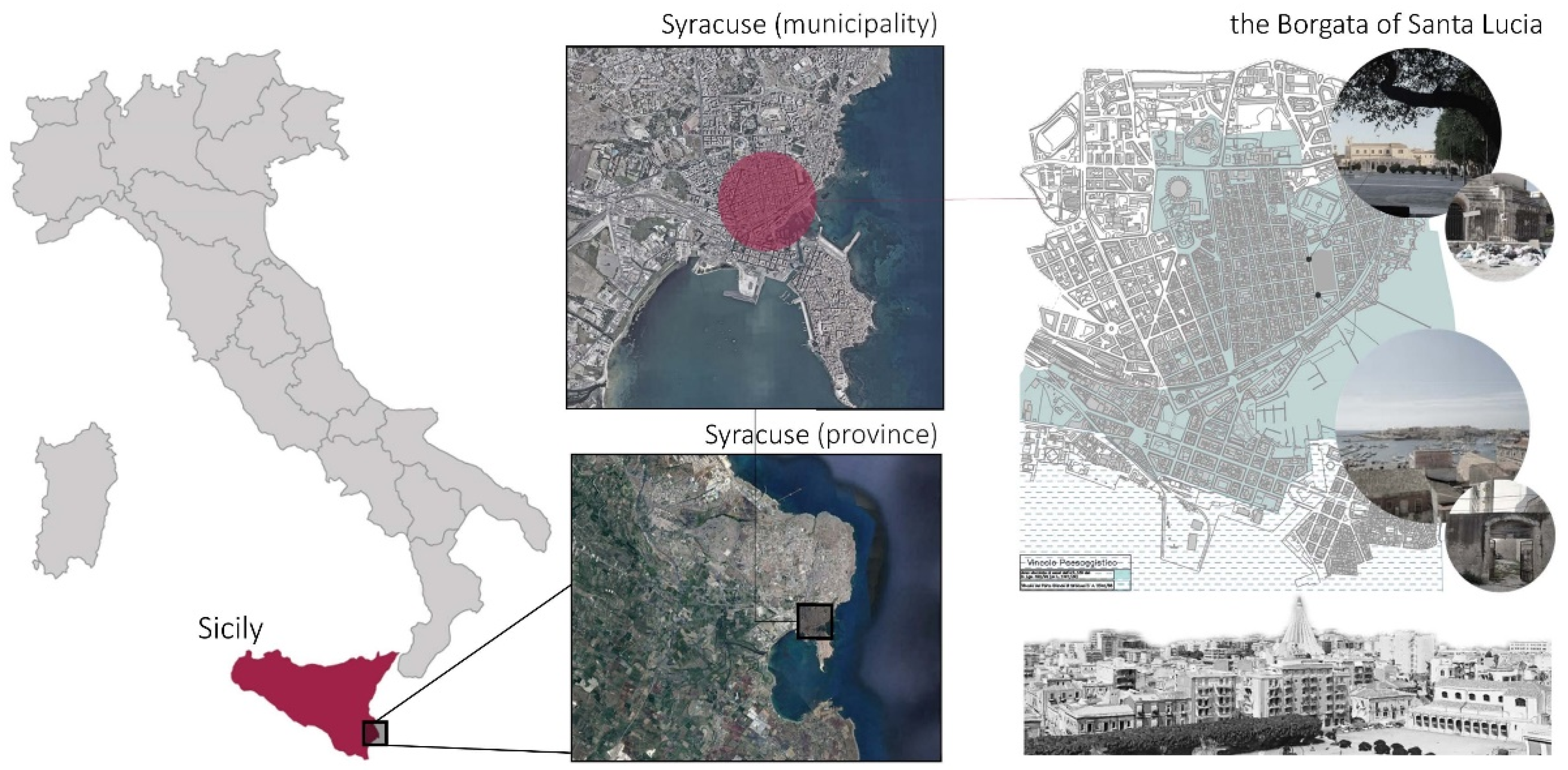
2.1.2. The Borgata Today
2.1.3. Rules: The Plan
- solar systems may only be installed on flat roofs or terraces and must not be visible from public spaces;
- heat pumps may only be installed in the building courtyards, exclusively on the ground floor, or in special technical rooms; the façade of the building must not in any way be used for the installation of motor bodies or cables.
2.1.4. The Building Fabric Critical Analysis: Denotation and Connotation

- Major Mansions
- Minor Mansions
- Typical Basic Buildings
- Dethatched Buildings
- High Rise Buildings
- Row Houses
- Block Buildings

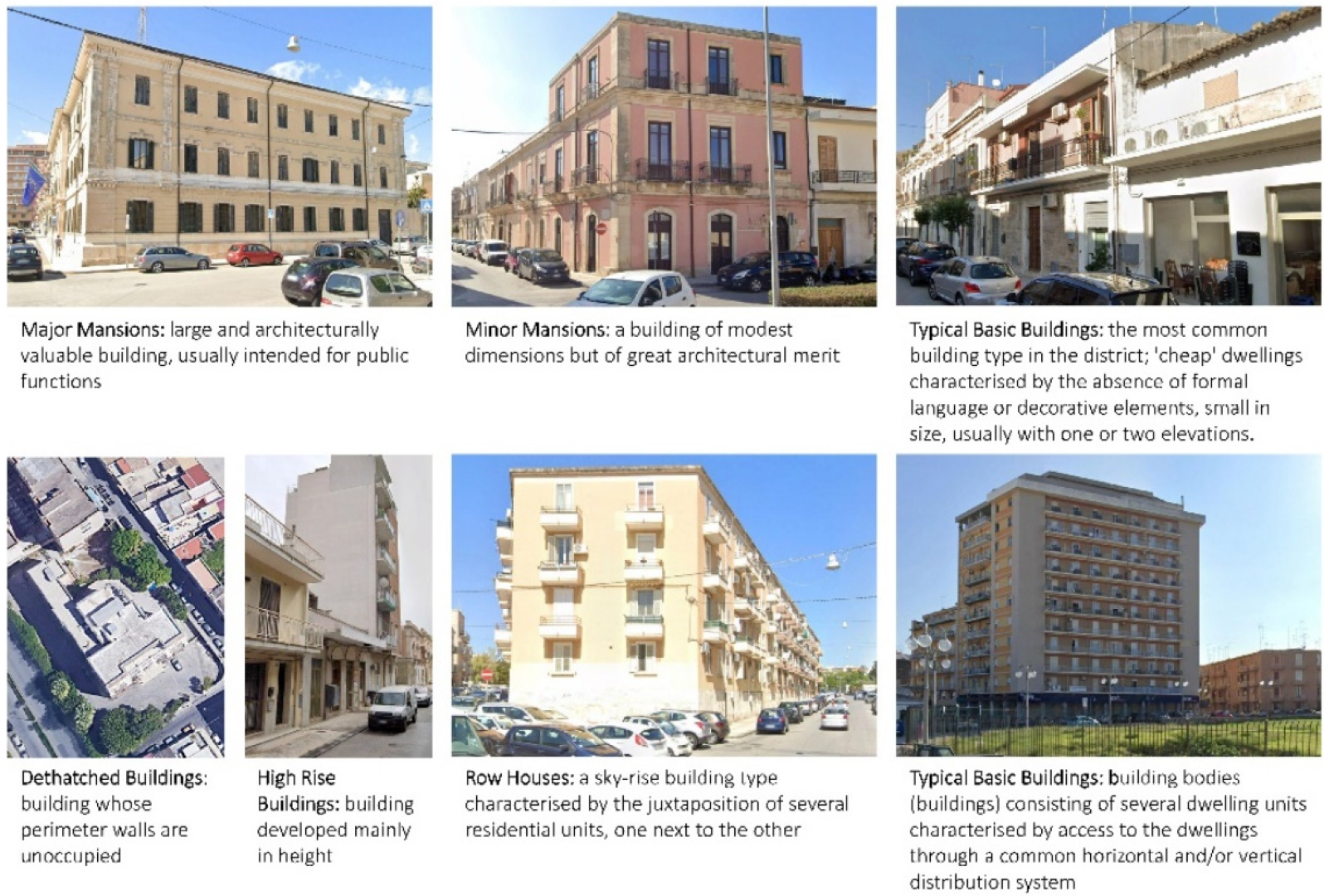
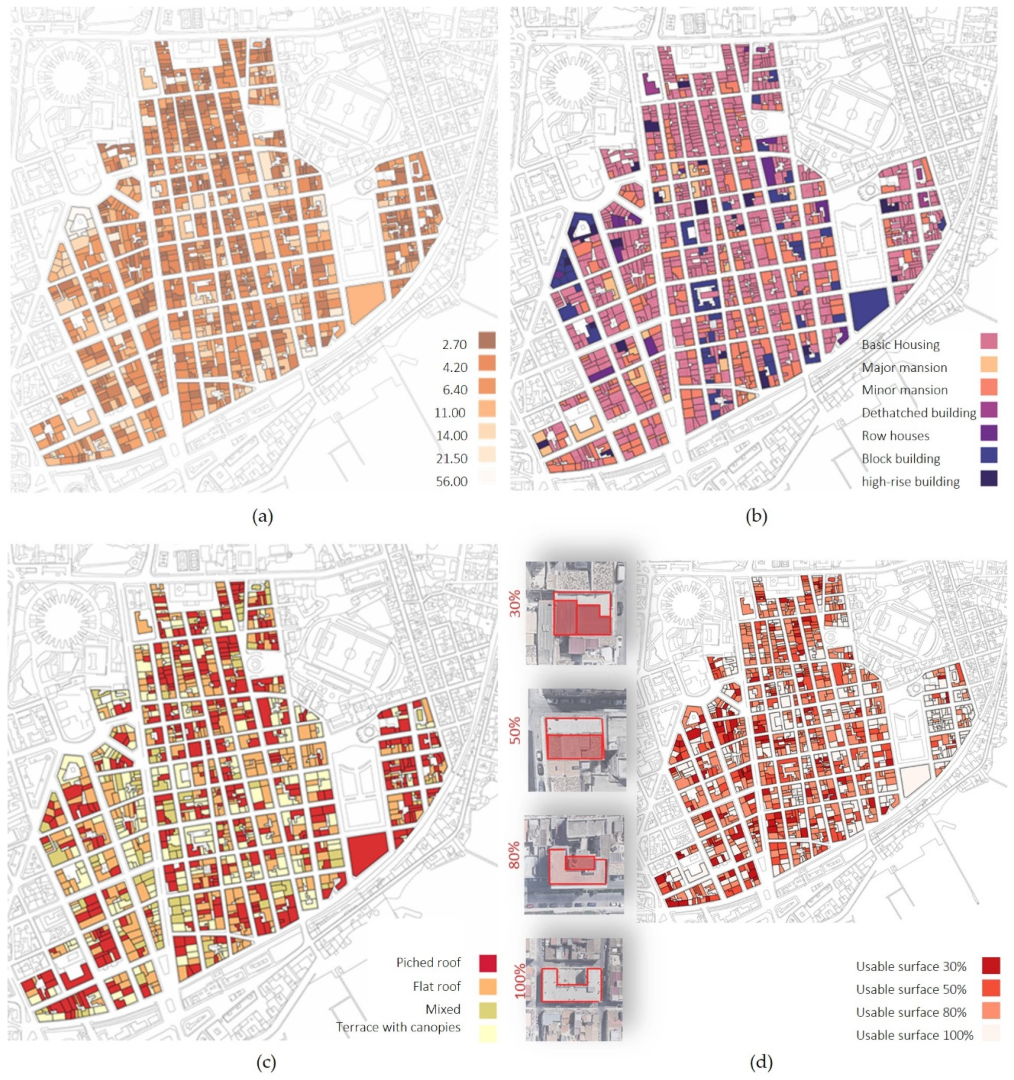
2.2. Green Roof
2.2.1. Why Green
2.2.2. Rules: Green Roof
- extensive green roof: a system that uses plant species that are able to adapt and develop in the environmental conditions in which they are placed, thus requiring minimal maintenance;
- intensive green roof: a system using plant species able to adapt and develop in the environmental conditions in which they are placed, with the necessary medium for high intensity maintenance, depending on the plant species associations.
- Load-bearing element
- Watertight element
- Root protection element
- Mechanical protection element
- Draining layer
- Water storage layer
- Filter element
- Cultivation layer
- Vegetation layer
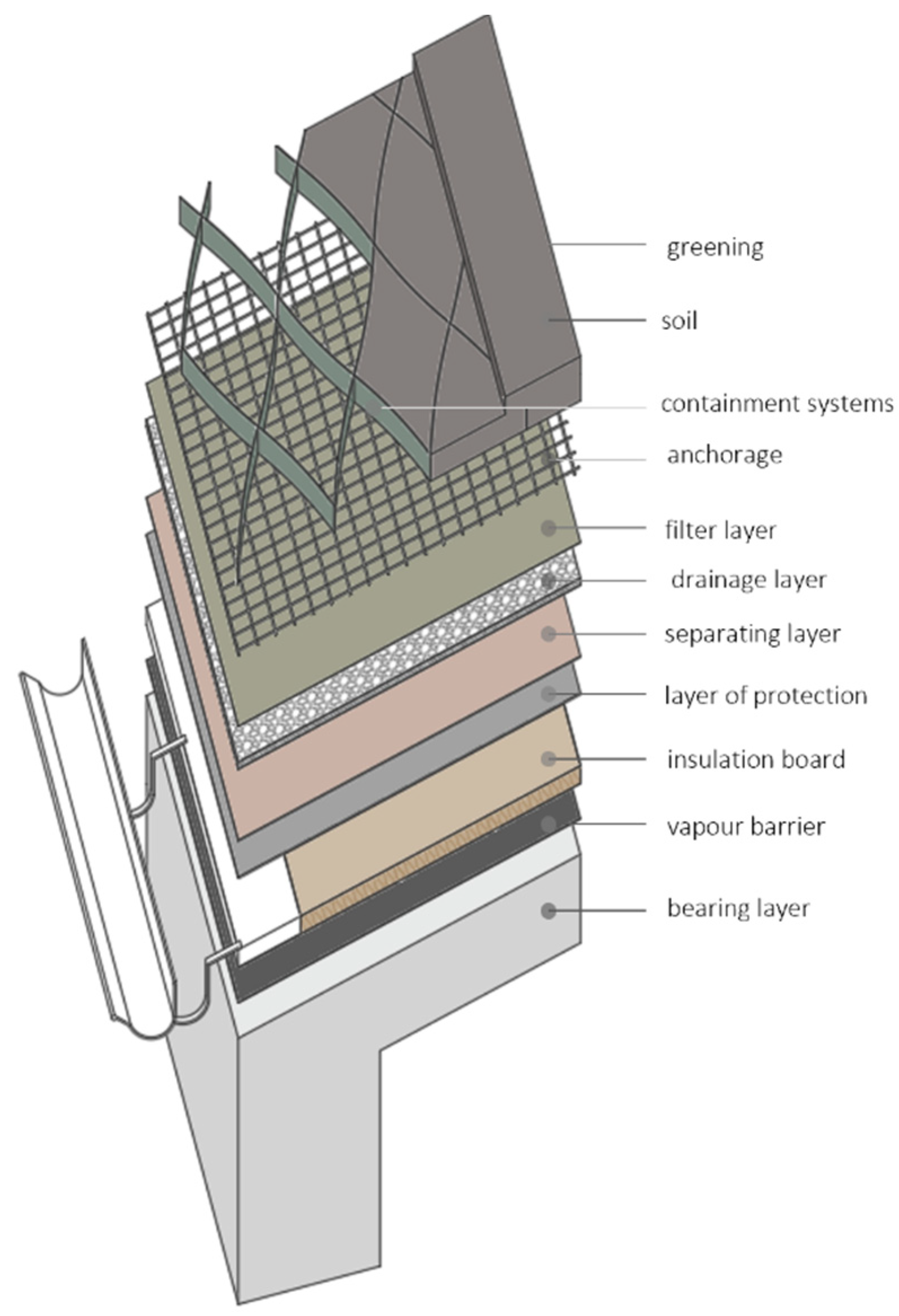
- Geometry: Standard UNI 8627-1:2019 defines two possible functional schemes of roofing systems, distinguishing between flat and pitched roofs. Three possible functional schemes are identified: horizontal roofs, characterized by a 1% pitch to ensure the effective drainage of rainwater; sub-horizontal roofs, with a pitch between 1% and 5%; pitched roofs, with a pitch greater than 5%. The cost of construction and maintenance increases as the pitch increases;
- Type of installation: Extensive green roofs are blankets that use plant species that can easily adapt to environmental conditions, with high reproduction efficiency and resistance to the water and thermal stresses to which they are exposed. They therefore require a low level of maintenance. On the other hand, the plant species used in intensive green roofs are characterized by organic, deeper layers of cultivation and therefore require a higher level of maintenance and a flat, horizontal layout;
- Accessibility/accessibility: this classification consists of 6 classes: roofing accessible for maintenance work only; roofing accessible for maintenance work pertaining to both functional layers and installed systems; roofing accessible to pedestrians (max kN/m2); roofing accessible to pedestrians and light vehicles (<2 t); roofing accessible to pedestrian and vehicular circulation; intensive roofing, capable of withstanding the relevant mechanical and chemical stresses.
2.3. Blue Roof
2.4. Green-Blue: A Further Possibility
2.5. Grey Roof
3. Method
3.1. The Conceptual Model
- The Analysis provides a detailed description and characterization of each BU according to different attributes concerning both Evaluation and Project, within the general perspective of a semiotic valuation approach [97,98]:
- ∘
- Concerning the Evaluation, the Attributes are relevant, because they outline the Aptitude of the roofs to more or less sustainable uses;
- ∘
- Concerning the Project, the Constraints are relevant, because their progressive release gradually enables more transformative (from green to blue or grey) RWTs;
- The Evaluation assumes as its basic raw material of “what actually matters” in the dialectics between the green–natural and the urban–social instances; as a consequence, the evaluation works on both the building and urban scales:
- ∘
- on a building-scale (“Green matters!”), some “Object Aspects” (building sizes, distances, typologies and so on) enable the Sorting functions by means of which the Green, Blue or Grey RWT is attributed to each BU; at this stage, due to possible multiple correspondences between the BU profile and the RWT, evaluation may provide ambiguous sorting of the Bus; the next Project (decision-making) functions solve this ambiguity as later explained;
- ∘
- when projected on an Urban District scale (“City matters!”), the evaluation functions are aimed at the final selection of the best strategy according to the above-mentioned axiological matrices by means of a Multi-Attribute Value Theory tool;
- The project concerns the generation of overall Strategies according to two different Modalities of releasing the Constraints. These modalities differ in a) the starting Strategy and b) how to resolve ambiguities in the sorting of BUs between RWTs. In fact, due to the multiple sorting of the same BU between more than one RWT, four further different Approaches have been applied in Modality 2:
- ∘
- Modality 1, inspired by a general prospect of sustainability, generates the first 20 strategies according to Approach 0, which assumes, as the starting Strategy, the maximum development of green roofs and resolves the above-mentioned ambiguous sorting by choosing the Green option;
- ∘
- Modality 2 arranges a further 80 strategies, assuming, as starting Strategy 0, Option (“do nothing”) and solving the ambiguous sorting according to four further approaches: Approach 1 solves the multiple-sorting by choosing green; Approach 2, choosing green–blue; Approach 3, choosing blue; Approach 4, choosing grey.
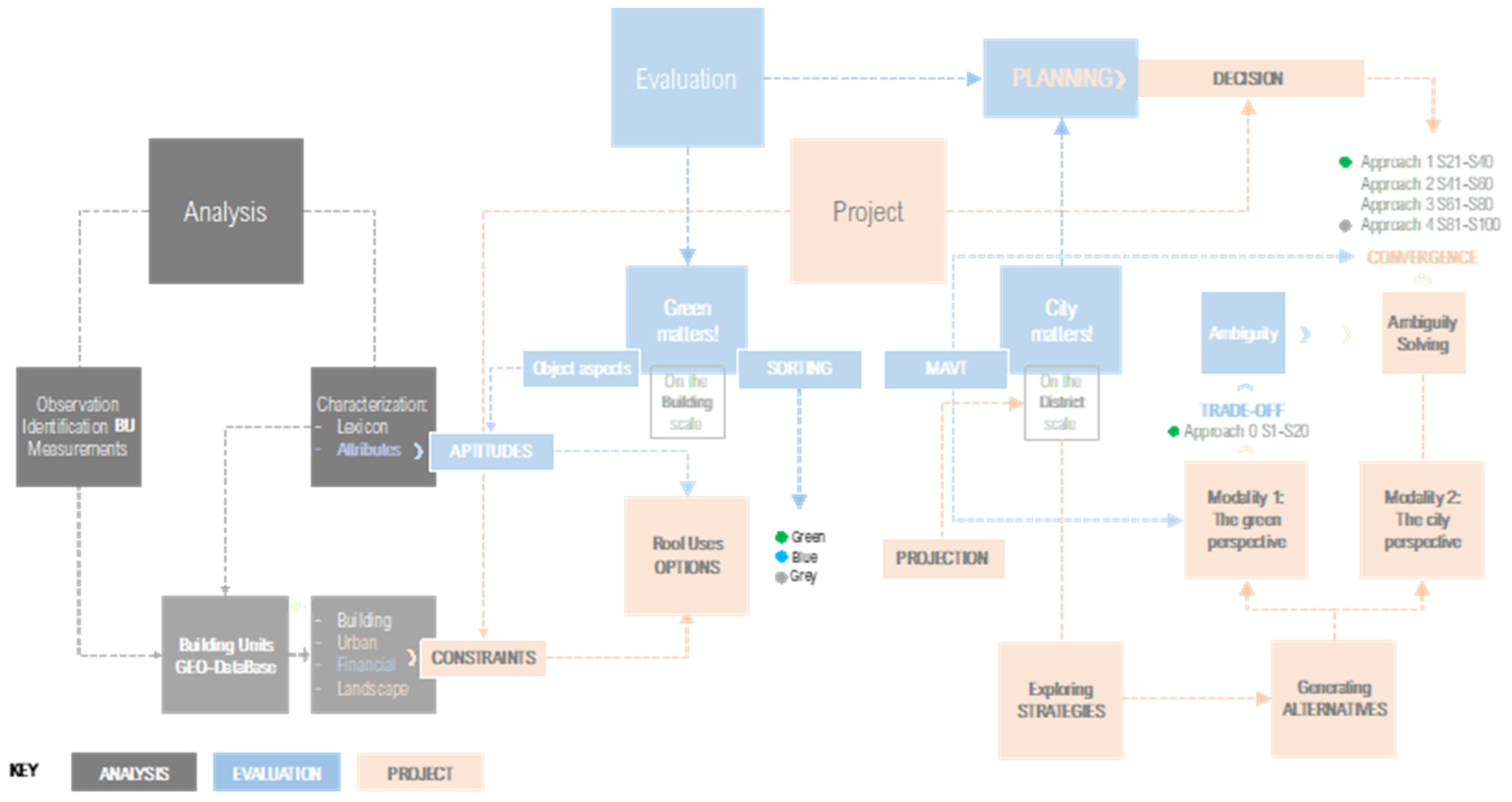
- if from the point of view of the “main necessary conditions” a building admits green roofing, then the algorithm assigns Green RWT and chooses, on the basis of the “secondary conditions”, the green roof system A1 (Pitched roof extensive greening,), Ba1 Flat roof not practicable extensive greening) or Bb (Flat roof practicable);
- if not, the algorithm verifies whether the conditions for Blue RWT are met, and if so, it associates the type compatible with pitched or flat roofing;
- if not, the algorithm checks whether the DP permits the vertical extension for that building and assigns the Gray RWT to the extent and under the conditions permitted.

- The Physical Reference, which is the building as a physical object represented in the evaluation/project communication system through a set of characteristics;
- The Signifier, which means the above characteristics to which a value judgement is attributed;
- The Signified, which is the content of the value judgement.
3.2. The Programming Model
3.2.1. Green
- -
- Main or necessary conditions:
- Minimum surface area: the algorithm allocates a BU to a green roof RWT if the roof size is bigger than a minimum hypothesized standard size: the bigger the size, the lower the number of green roofs.
- Degree of fragmentation: it is a three-degree scale attribute assigned to each BU by direct observation: the higher the fragmentation, the smaller the green roofs.
- Geometry: the ratio of the length by the width of the roof affects the feasibility and cost of the green roof: the higher the ratio, the smaller the number of green roofs.
- Building type: simpler building types make it easier to realize green roofs: the simpler the type that is deemed suitable, the many more green roofs.
- -
- Secondary or ancillary conditions:
- Number of floors: a lower number of stories makes the green roof more visible from public spaces, so that lower buildings have priority for the allocation of a green roof.
- Characteristics of the roof (referring to RWT Bb2):
- Accessibility of the roof; priority is given to buildings with easy access to the roof, which facilitates maintenance, cultivation and enjoyment.
- Age of the building: older buildings are more at risk in terms of structural strength and, therefore, less suitable for green roofs.
- Maintenance degree of the roof: a lower maintenance degree claims renovation works, encouraging a new and innovative use of the roof.
3.2.2. Blue
- -
- Main or necessary conditions:
- Visibility of the roof: visibility of the photovoltaic panels from public spaces is due to the height of the building and to the width of the street/square in front of it: a greater visibility requires panels to be set back from the façade of the building, thus reducing the usable area and possibly discouraging installation.
- Shading: a higher degree of roof shading reduces the performance of the panels, making the investment less cost-effective.
- -
- Secondary or ancillary conditions:
- Roof characteristics: fragmentation, scarce accessibility, irregular geometry, height differences and presence of canopies make canopies make the installation and maintenance of the panels more difficult.
- Building type: the basic dwelling types are more suitable for blue roofs than palaces due to landscape matters.
- Surface area of the roof: even small areas are easily used for the installation of photovoltaic panels, and very large ones would not be fully utilized given the low tariffs applied to surplus energy produced.
- width of the main façade: although not considered by the DP in force, the landscape impact of the blue roof visible from private areas (the upper floors of neighboring building) is taken into account by this model; therefore, BUs with roof surfaces further back from the eaves line are favored.
3.2.3. Grey
- -
- Main or necessary conditions:
- Prescription of the Detailed Plan (DP); this opportunity is limited just to the building allowed by the DP.
- Building type; the DP excludes the possibility of vertical extension only for the most valuable palace typology. On the merits, the model adopts a more restrictive hypothesis by admitting this possibility only for the less valuable types; only in the hypothesis of maximum expansion of this RWT does the model consider the possibility of allowing extensions to the medium value palaces as well, complying with the DP.
- -
- Secondary or ancillary conditions:
- Surface: just the smaller BU should be allowed to increase their volume;
- Building maintenance: a very low maintenance degree could encourage a general and systematic plan of renovation with volume increase and building energy retrofit.
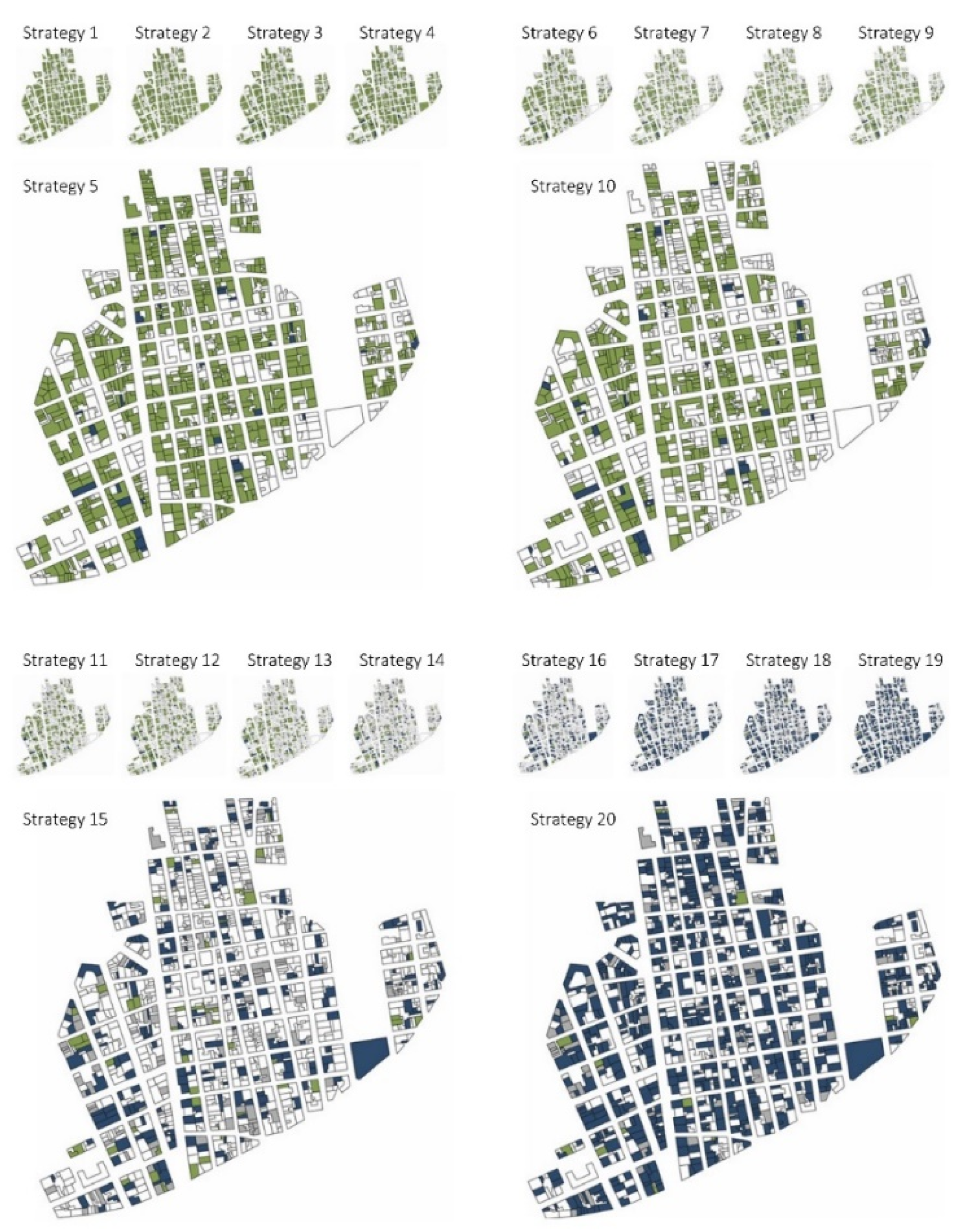
3.3. Evaluation Model
3.3.1. Multiple Criteria Analysis
- The quadrilinear functions take, as reference values, the minimum, the maximum and the three quartiles of the performance measurements of the 1075 BUs against each criterion;
- The bilinear functions take as reference values the minimum, maximum and average performance measures that the 20 approach strategies take with respect to each of the indicators of the four neighborhood sustainability matrices.
- the landscape matrix refers to the diffusion of the practice of green roofing as an index of the broadest sharing of a sustainability perspective; other aspects supporting this perspective are the perceptibility of green roofs from public spaces, which depends on the height of the building and the type of roof (green pitched roofs on lower floors are more visible);
- the identity matrix refers to the type of greening (lawn or Sedum on a sloping roof or roof garden on a flat roof) and the greening attitude of the building type;
- the energy–environmental matrix refers to the energy from renewable sources that can potentially be produced and to the sequestration rate of greenhouse gases;
- the economic matrix refers to (a) the real estate advantage connected to the increase in the building volume, as well as to the net benefit of the investment in photovoltaic systems and to (b) the disadvantage connected to the costs of green roofs, not repaid by the small associated energy savings.
3.3.2. Cost Calculation
| Work Group | Id. Cod. | RWT | UM | Materials | Labor | Capital | Total Unit Price |
|---|---|---|---|---|---|---|---|
| Removal | A1 | Sq. m | 4.70 € | 17.70 € | 1.44 € | 23.84 € | |
| Ba1 | Sq. m | 0.98 € | 3.67 € | 1.44 € | 6.09 € | ||
| Bb1; Bb2 | Sq. m | 1.96 € | 7.35 € | 3.83 € | 13.14 € | ||
| all | Sq. m | 0.69 € | 2.58 € | 3.27 € | 6.54 € | ||
| Restoration | GR100GN | all | rmt | 23.00 € | 10.75 € | -€ | 33.75 € |
| Materials | DIFU STOP ALU 1500 | Ba1; Bb2 | Sq. m | 2.28 € | 1.19 € | 0.00 € | 3.47 € |
| DELTA ®-NOVAFLEXX | A1 | Sq. m | 3.37 € | 1.01 € | 0.00 € | 4.38 € | |
| Durock Energy Plus [119] | A1; Ba1 | Sq. m | 12.90 € | 3.52 € | 1.13 € | 17.55 € | |
| BauderPIR FA TE | Bb1; Bb2 | Sq. m | 14.70 € | 6.88 € | 1.08 € | 22.66 € | |
| BauderSMARAGD | all | Sq. m | 19.90 € | 10.66 € | 0.00 € | 30.56 € | |
| Bauder FSM 600 | all | Sq. m | 3.90 € | 1.34 € | -€ | 5.24 € | |
| Bauder PE 02 | Bb2 | Sq. m | 0.70 € | 0.66 € | -€ | 1.36 € | |
| Bauder SDF | A1; Ba1 | Sq. m | 8.90 € | 0.81 € | -€ | 9.71 € | |
| Bauder DSE 40 | Bb1 | Sq. m | 12.10 € | 0.80 € | -€ | 12.90 € | |
| Bauder WSP 75 | Bb2 | Sq. m | 20.00 € | 1.25 € | -€ | 21.25 € | |
| Bauder FV 125 | all | Sq. m | 1.20 € | 0.66 € | 0.00 € | 1.86 € | |
| Bauder LBB-E | A1 | Sq. m | 1.13 € | 2.44 € | 0.01 € | 3.58 € | |
| Bauder LBB-E | Ba1 | Sq. m | 1.13 € | 2.44 € | 0.01 € | 3.58 € | |
| Bauder Intensive | Bb1 | Sq. m | 2.82 € | 6.10 € | 0.01 € | 8.93 € | |
| Bauder Intensive | Bb2 | Sq. m | 4.23 € | 9.14 € | 0.01 € | 13.39 € | |
| DAKU GRID 3 | A1 | Sq. m | 4.60 € | 1.19 € | 0.00 € | 5.79 € | |
| DAKU GEO 75 | A1 | Sq. m | 7.80 € | 1.19 € | 0.07 € | 9.05 € | |
| Accessories | Wooden stand | A1 | rmt | 4.29 € | 4.29 € | -€ | 8.58 € |
| Daku Pro 80—AL | A1 | rmt | 14.20 € | 0.94 € | -€ | 15.14 € | |
| Fixing bracket | A1 | rmt | 7.50 € | 1.50 € | -€ | 9.00 € | |
| Daku controller | all | apiece | 55.50 € | 2.62 € | -€ | 58.12 € | |
| Bauder 150/60 MR | all | rmt | 90.00 € | 2.00 € | -€ | 92.00 € | |
| Connecting element | all | rmt | 9.10 € | -€ | -€ | 9.10 € | |
| Closing element | all | apiece | 26.00 € | -€ | -€ | 26.00 € | |
| Greening | Sedum | A1; Ba1 | Sq. m | 7.00 € | 6.00 € | 12.46 € | 25.46 € |
| Small plants | Bb1 | Sq. m | 8.40 € | 7.20 € | 12.46 € | 28.06 € | |
| Ph. panel | LG Solar Neon2 | C1 | apiece | 240.00 € | 75.79 € | -€ | 315.79 € |
| BIPV | Tegosolar | C2 | Sq. m | 87.19 € | 37.04 € | 0.00 € | 124.24 € |
3.3.3. Calculation of Available Areas for Photovoltaic Systems
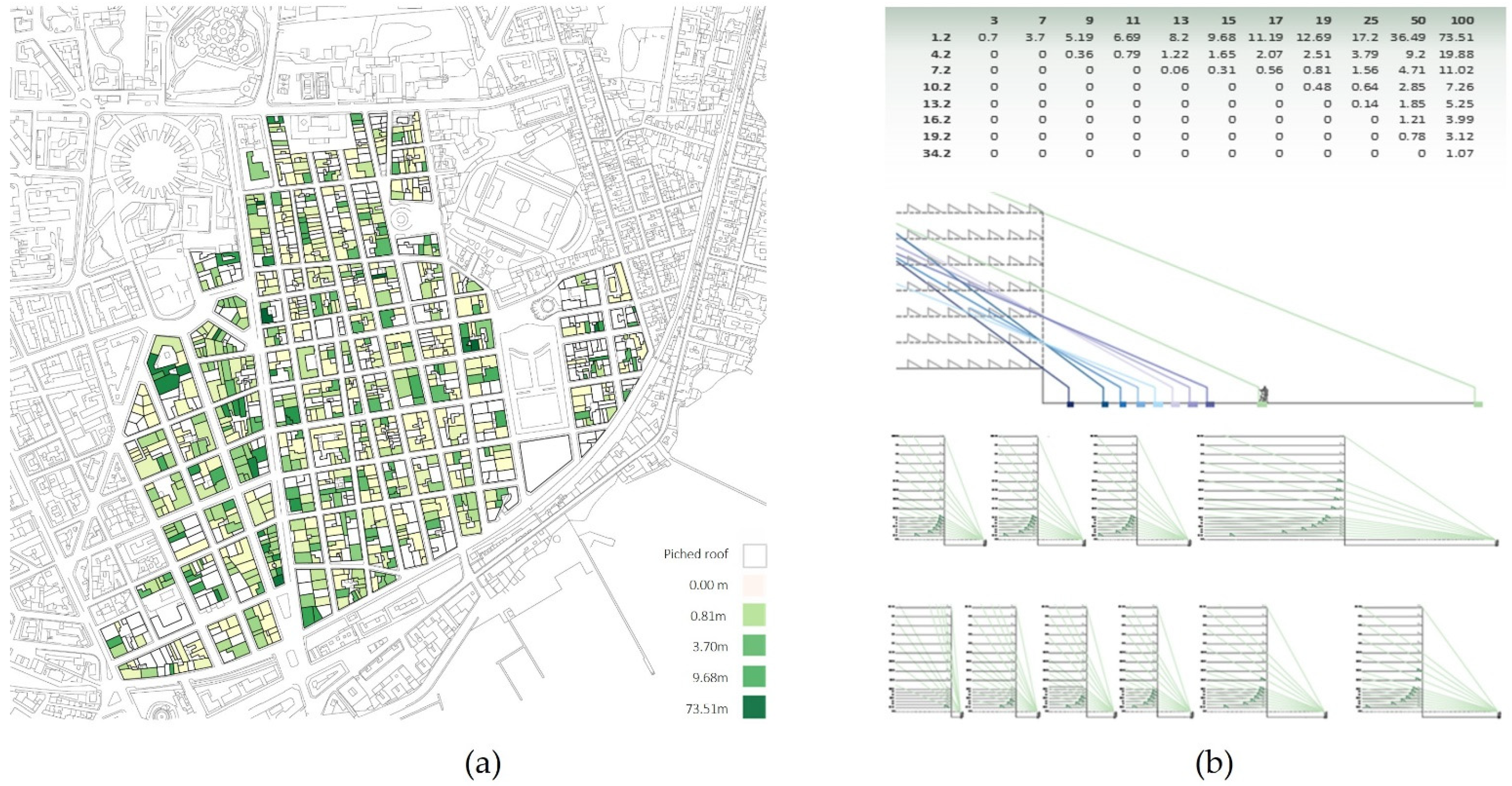
4. Applications and Results
4.1. Modality 1, Approach 0

4.2. Modality 2
- Green roofs until Strategy 10,
- Blue roofs until Strategy 17 and
- Grey roofs until Strategy 20
- it is no longer possible to outline homogeneous clusters of strategies, with almost similar evaluations;
- despite the gradual release of constraints, sudden valuation gaps occur between successive strategies;
- it is no longer possible to identify almost continuous paths of convergence;
- fully dominant strategies are identified, albeit characterized by very different performance profiles.
4.2.1. Approach 1
4.2.2. Approach 2
4.2.3. Approach 3
4.2.4. Approach 4

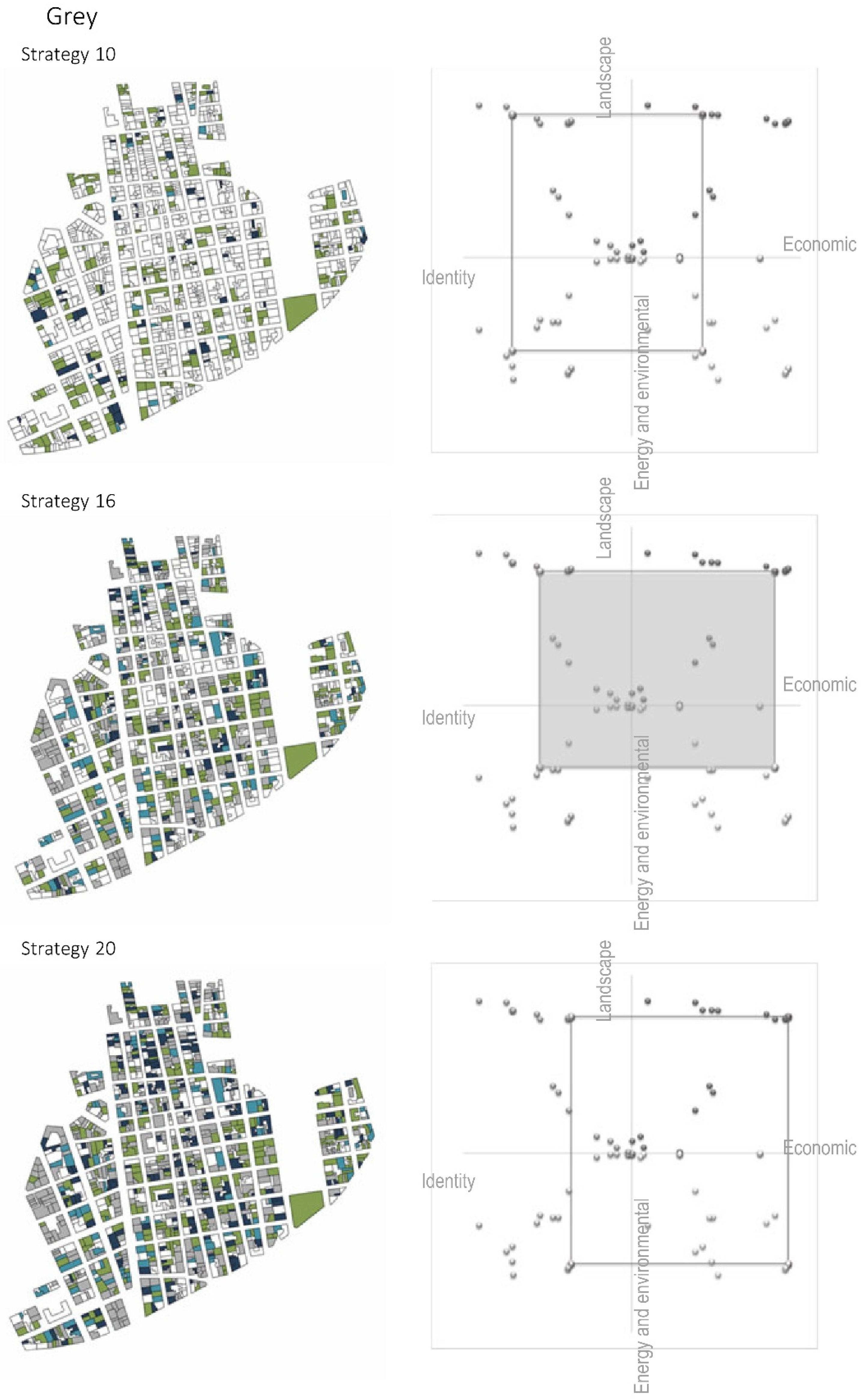
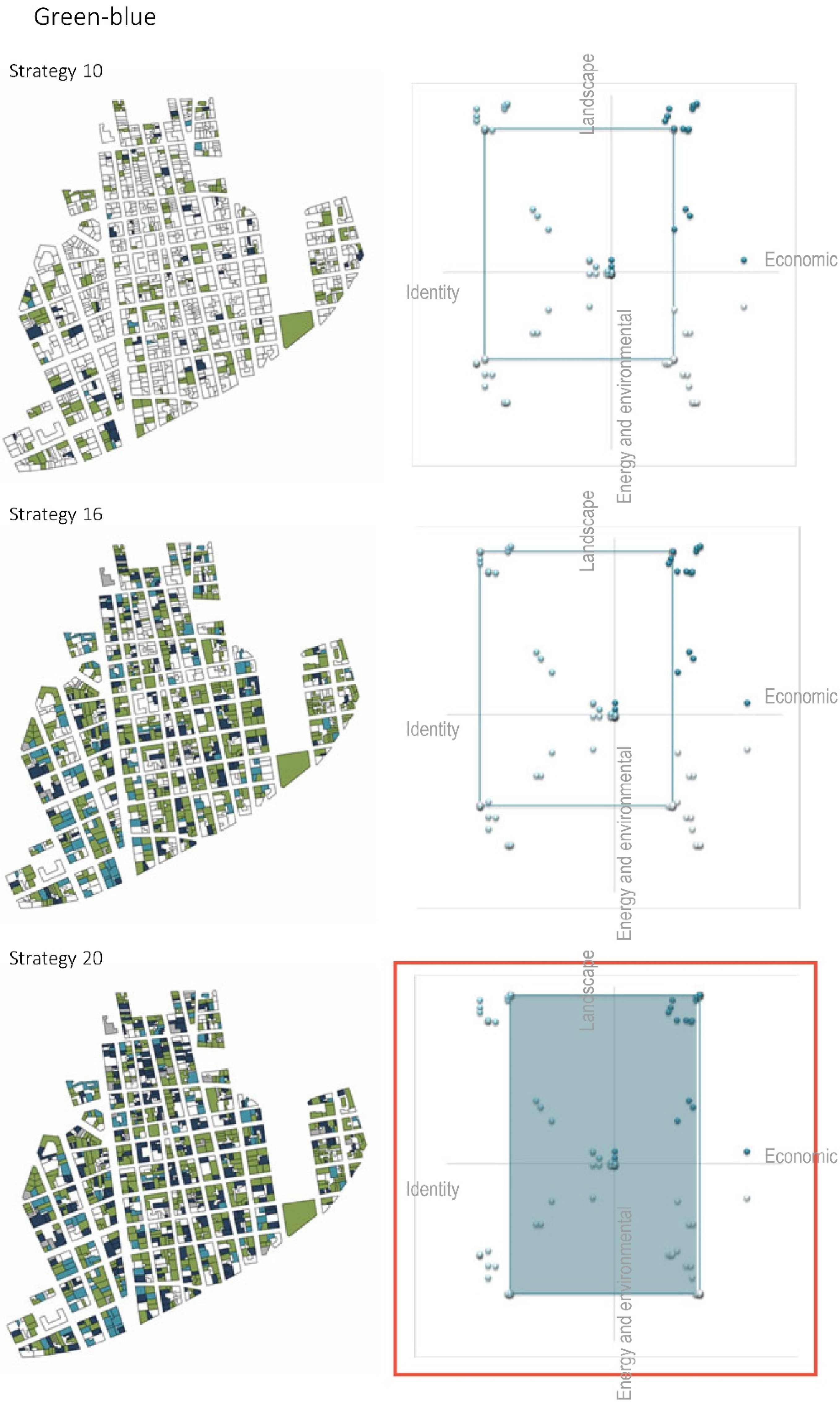
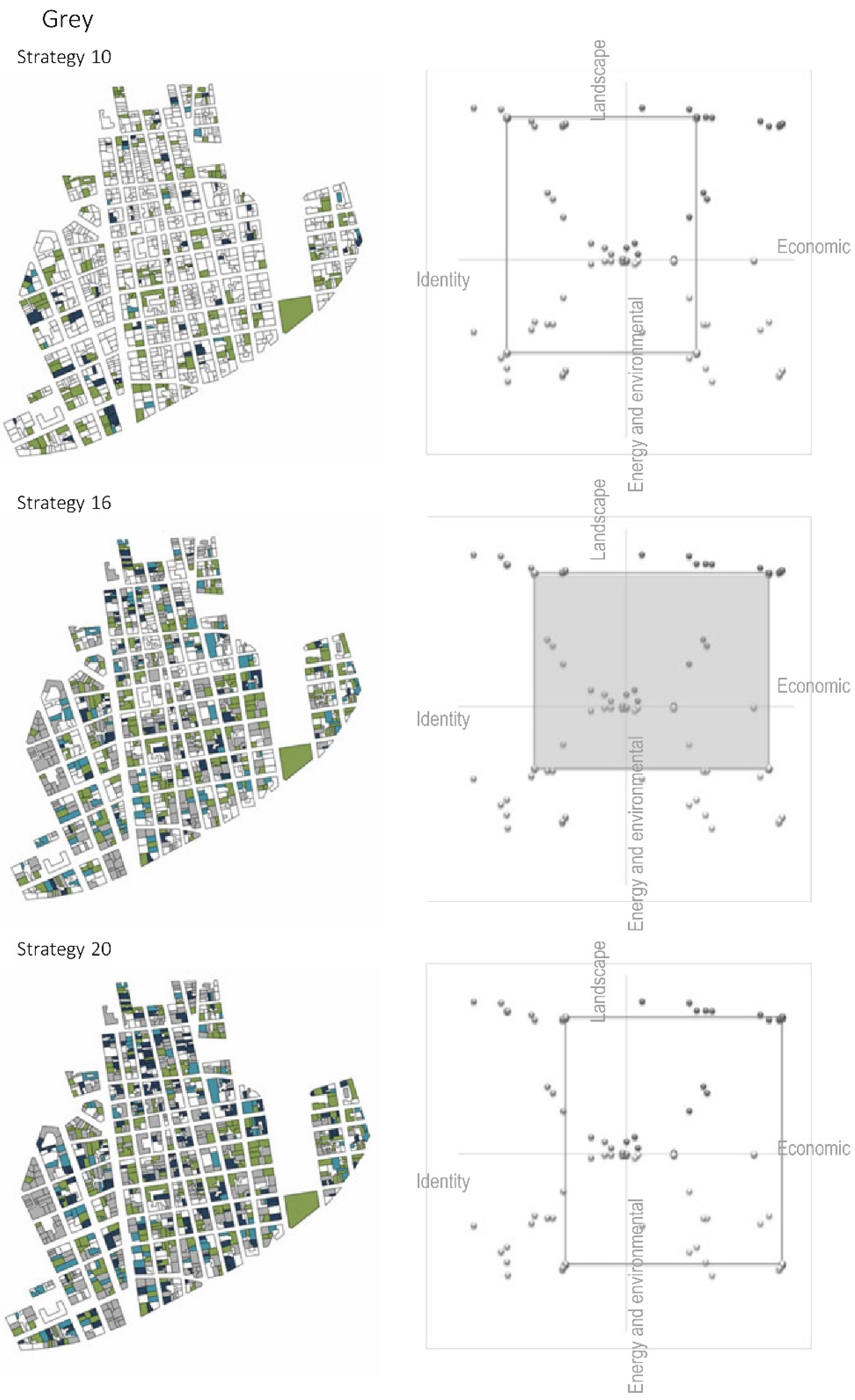
| Number and Types of Roofs Involved | Qualitative Assessment Score by Axiological Matrix | |||||||||
|---|---|---|---|---|---|---|---|---|---|---|
| Modality | Approach | Preferable Strategy | Green | Blue | Green–Blue | Gray | Landscape | Identity | Energy-Environmental | Economic |
| 1 | 0 | 4 | 713 | 33 | 0 | 0 | 1.74 | 1.96 | 0.38 | 0.29 |
| 2 | 1 | 20 | 541 | 277 | 7 | 46 | 0.96 | 1.62 | 1.17 | 0.80 |
| 2 | 2 | 20 | 193 | 620 | 12 | 46 | 0.96 | 0.63 | 2.00 | 2.00 |
| 2 | 3 | 20 | 427 | 277 | 121 | 46 | 2.00 | 1.30 | 1.54 | 1.07 |
| 2 | 4 | 16 | 222 | 81 | 103 | 316 | 1.58 | 1.15 | 0.73 | 1.77 |
5. Discussion
6. Conclusions
- a flexible planning approach allowing decision makers to explore the potential creation of overall value by generating and real-time evaluating multiple layouts of the arrangement of the RWT to be associated to the BUs;
- the reduction of the decision-maker’s arbitrariness, since every single layout is generated as a whole strategy operating on the rules, not on the BUs;
- the statement of the rules by which the function of multiple (convergent and/or conflicting) preferences is optimized through the creation of the preferable strategy.
Author Contributions
Funding
Institutional Review Board Statement
Informed Consent Statement
Data Availability Statement
Conflicts of Interest
References
- Forte, C. Elementi di Estimo Urbano; Etas Kompass: Mialno, Italy, 1968. [Google Scholar]
- Stanghellini, S.; Mambelli, T. La valutazione dei programmi di riqualificazione urbana proposti dai soggetti privati. Sci. Reg. 2003, 2003, 77. [Google Scholar]
- Stanghellini, S. Dalle politiche energetiche spunti per innovare la gestione urbanistica. In Numero Special 1998–2012: Il Governo Della Città e il Passaggio Dalla Riqualificazione Alla Rigenerazione Urbana Inforum; Comune di Bologna: Bologna, Italy, 2012. [Google Scholar]
- Stanghellini, S.; Copiello, S. Urban Models in Italy: Partnership Forms, Territorial Contexts, Tools, Results. In Urban Models and Public-Private Partnership; Dalla Longa, R., Ed.; Springer: Heidelberg, Germany, 2011. [Google Scholar]
- Del Giudice, V. Estimo e Valutazione Economica dei Progetti. Profili Metodologici e Applicazioni al Settore Immobiliare; Iniziative editoriali; Loffredo University Press: Naples, Italy, 2015. [Google Scholar]
- Bottero, M.; Mondini, G.; Oppio, A. Decision Support Systems for evaluating urban regeneration. Procedia Soc. Behav. Sci. 2016, 223, 923–928. [Google Scholar] [CrossRef]
- Colorni, A.; Ferretti, V.; Luè, A.; Oppio, A.; Paruscio, V.; Tomasini, L. Rethinking feasibility analysis for urban development: A multidimensional decision support tool. In Computational Science and Its Applications—ICCSA 2017; Lecture Notes in Computer Science, 10406; Gervasi, O., Murgante, B., Misra, S., Borruso, G., Torre, C.M., Rocha, A.M.A.C., Taniar, D., Apduhan, B.O., Stankova, E., Cuzzocrea, A., Eds.; Springer International Publishing: Cham, Switzerland, 2017; pp. 624–638. ISBN 9783319623979. [Google Scholar]
- Micelli, E.; Lombardi, P. Le Misure del Piano. Temi e Strumenti Della Valutazione nei Nuovi Piani; Angeli: Milano, Italy, 1999. [Google Scholar]
- Boscarino, S.; Federico, A.; Giuffrida, S.; Prescia, R.; Rizzo, F. Petralia Soprana. Ipotesi di Restauro Urbano e Studi di Analisi Multicriteriali; Medina: Palermo, Italy, 1994. [Google Scholar]
- Giuffrida, S.; Gagliano, F.; Ventura, V. Urban Heritage Regeneration in the Old Town of Ragusa (Italy): An Architecture-Centred Analysis-Valuation-Plan Pattern. In Computational Science and Its Applications—ICCSA 2015; Lecture Notes in Computer, Science; Gervasi, O., Ed.; Springer: Cham, Switzerland, 2015; Volume 9157, pp. 220–236. [Google Scholar] [CrossRef]
- Ventura, V.; Giuffrida, S. Parametric Cost Analysis in Old Town Rehabilitation. Procedia Soc. Behav. Sci. 2016, 223, 265–270. [Google Scholar] [CrossRef]
- Ventura, V.; Giuffrida, S. Strategic planning in the old towns’ preservations. A valuation-generative pattern for the urban fabric rehabilitations. Procedia Soc. Behav. Sci. 2016, 223, 271–276, ISSN 1877-0428. [Google Scholar] [CrossRef]
- Giuffrida, S. The True Value. On Understanding Something. In Appraisal: From Theory to Practice. Green Energy and Technology; Stanghellini, S., Morano, P., Bottero, M., Oppio, A., Eds.; Springer: Cham, Switzerland, 2017. [Google Scholar] [CrossRef]
- Giuffrida, S. City as hope. Valuation science and the ethics of capital. In Integrated Evaluation for the Management of Contemporary Cities, Green Energy and Technology; Mondini, G., Fattinnanzi, E., Oppio, A., Bottero, M., Stanghellini, S., Eds.; Springer: Cham, Switzerland, 2018; pp. 411–424. [Google Scholar] [CrossRef]
- Giuffrida, S. A fair city. Value, time and the cap rate. In Integrated Evaluation for the Management of Contemporary Cities, Green Energy and Technology; Mondini, G., Fattinnanzi, E., Oppio, A., Bottero, M., Stanghellini, S., Eds.; Springer: Cham, Switzerland, 2018; pp. 425–439. [Google Scholar] [CrossRef]
- Micelli, E. Urbanistica: Il bene e il giusto. Urban. Inf. 2013, 249–250, 86–87. [Google Scholar]
- Micelli, E. L’eccezione e la regola. Le forme della riqualificazione della città esistente tra demolizione e ricostruzione e interventi di riuso. Valori Valutazioni 2014, 12, 11–20. [Google Scholar]
- Giuffrida, S.; Napoli, G.; Trovato, M.R. The urban being between environment and landscape. On the old town as an emerging subject. In Smart Innovation, Systems and Technologies, Proceedings of the 3rd International New Metropolitan Perspectives. Local Knowledge and Innovation Dynamics towards Territory Attractiveness through the Implementation of Horizon/Europe2020/Agenda2030, 2018; Reggio Calabria, Italy, 22–25 May 2018; Bevilacqua, C., Calabro, F., Della Spina, L., Eds.; Springer Science and Business Media Deutschland GmbH: Berlin, Germany, 2019; Volume 101, pp. 269–276. [Google Scholar] [CrossRef]
- European Commission. The European Green Deal, COM(2019) 640 Final, Brussels. 2019. Available online: https://ec.europa.eu/info/strategy/priorities-2019-2024/european-green-deal_en (accessed on 2 April 2021).
- Napoli, G.; Barbaro, S.; Giuffrida, S.; Trovato, M.R. The European Green Deal: New Challenges for the Economic Feasibility of Energy Retrofit at District Scale. In New Metropolitan Perspectives. NMP 2020; Smart Innovation, Systems and Technologies; Bevilacqua, C., Calabrò, F., Della Spina, L., Eds.; Springer: Cham, Switzerland, 2021; Volume 178, pp. 1248–1258. [Google Scholar] [CrossRef]
- European Commission. Report from the Commission to the European Parliament and the Council; Semi-annual report on the execution of the Next Generation EU funding operations pursuant to Article 12 of Commission Implementing Decision C(2021)2502; June–December 2021; European Commission: Brussels, Belgium, 2022. [Google Scholar]
- Trovato, M.R.; Giuffrida, S. Circular economy in urban and environmental valuation. In Urban Heat Stress and Mitigation Solutions. An Engineering Perspective; Costanzo, V., Marletta, L., Evola, G., Eds.; Wiley: Hoboken, NJ, USA, 2021. [Google Scholar]
- Trovato, M.R.; Giuffrida, S. The Protection of Territory in the Perspective of the Intergenerational Equity. In Green Energy and Technology; Springer: Berlin/Heidelberg, Germany, 2018; Volume 8, pp. 469–485. [Google Scholar] [CrossRef]
- Trovato, M.R.; Giuffrida, S. The Monetary Measurement of Flood Damage and the Valuation of the Proactive Policies in Sicily. Geosciences 2018, 8, 141. [Google Scholar] [CrossRef]
- Governo Italiano. Italian Decree-Law No. 59 of 6 May 2021. Misure Urgenti Relative al Fondo Complementare al Piano Nazionale di Ripresa e Resilienza e Altre Misure Urgenti per gli Investimenti. (21G00070) (GU Serie Generale n. 108 del 07-05-2021). Available online: https://www.gazzettaufficiale.it/eli/id/2021/05/07/21G00070/sg (accessed on 2 March 2022).
- Governo Italiano. Bilancio di Previsione Dello Stato per L’anno Finanziario 2021 e Bilancio Pluriennale per il Triennio 2021–2023. (20G00202) (GU Serie Generale n. 322 del 30-12-2020-Suppl. Ordinario n. 46). Available online: Htpps://www.mef.gov.it/focus/Legge-di-Bilancio-2021/#:~:text=La%20Legge%20di%20Bilancio%202021%20conferma%20i%20principali,quali%20si%20aggiungeranno%20le%20risorse%20del%20Recovery%20Plan%29 (accessed on 2 March 2022).
- Naselli, F.; Trovato, M.R.; Castello, G. An evaluation model for the actions in supporting of the environmental and landscaping rehabilitation of the Pasquasia’s site mining (EN). In Computational Science and Its Applications—ICCSA 2014; Murgante, B., Misra, S., Rocha, A.M.A.C., Torre, C.M., Rocha, J.G., Falcão, M.I., Taniar, D., Apduhan, B.O., Gervasi, O., Eds.; Springer International Publishing: Cham, Switzerland, 2014; Volume 8581, pp. 26–41. [Google Scholar] [CrossRef]
- Giuffrida, S.; Gagliano, F.; Nocera, F.; Trovato, M.R. Landscape assessment and Economic Accounting in wind farm Programming: Two Cases in Sicily. Land 2018, 7, 120. [Google Scholar] [CrossRef]
- Nocera, F.; Giuffrida, S.; Trovato, M.R.; Gagliano, A. Energy and New Economic Approach for Nearly Zero Energy Hotels. Entropy 2019, 21, 639. [Google Scholar] [CrossRef]
- Giuffrida, S.; Nocera, F.; Trovato, M.R.; Napoli, G.; Barbaro, S. Energy Equalization and the Case of the “nZEB Hotels”. In New Metropolitan Perspectives. NMP 2020; Smart Innovation, Systems and Technologies; Bevilacqua, C., Calabrò, F., Della Spina, L., Eds.; Springer: Cham, Switzerland, 2021; Volume 178, pp. 1268–1278. [Google Scholar] [CrossRef]
- Giannelli, A.; Giuffrida, S.; Trovato, M.R. The beautiful city and the rent from information. monetary axiology of the shape surplus. Valori Valutazioni 2020, 27, 53–66, ISSN 2036-2404. [Google Scholar] [CrossRef]
- Giannelli, A.; Giuffrida, S.; Trovato, M.R. Madrid Rio Park. Symbolic Values and Contingent Valuation. Valori Valutazioni 2018, 21, 75–85. [Google Scholar]
- Giuffrida, S.; Trovato, M.R.; Strigari, A.; Napoli, G. “Houses for One Euro” and the Territory. Some Estimation Issues for the “Geographic Debt” Reduction. In New Metropolitan Perspectives. NMP 2020; Smart Innovation, Systems and Technologies; Bevilacqua, C., Calabrò, F., Della Spina, L., Eds.; Springer: Cham, Switzerland, 2021; Volume 178, pp. 1043–1052. [Google Scholar] [CrossRef]
- European Environment Agency. Urban Adaptation to Climate Change in Europe: Challenges and Opportunities for Cities Together with Supportive National and European Policies; European Environment Agency: Copenhagen, Denmark, 2012; p. 2.
- UN Habitat. CityRAP Tool—City Resilience: Action Planning Tool. 2018. Available online: https.//unhabitat.org/city-resilience-action-planning-tool-cityrap (accessed on 20 August 2021).
- UN Habitat. Planning For Climate Change: A Strategic, Values-Based Approach For Urban Planners. 2014. Available online: https://unhabitat.org/planning-for-climate-change-a-strategic-values-based-approach-for-urban-planners (accessed on 20 August 2021).
- C40 Cities. Climate Action Planning Framework. 2017. Available online: https://unfccc.int/sites/default/files/resource/53_C40_Talanoa_submission_March%2029.pdf (accessed on 20 August 2021).
- C40 Cities. Integrating Climate Adaptation Toolkit. 2020. Available online: https://city2city.network/integrating-climate-adaptation-toolkit-urban-planners-and-adaptation-practitioners (accessed on 20 August 2021).
- IISD. Building a Climate Resilient City. 2017. Available online: https://www.iisd.org/projects/building-climate-resilient-city (accessed on 20 August 2021).
- Bicknell, J.; Dodman, D.; Satterthwaite, D. Adapting Cities to Climate Change: Understanding and Addressing the Development Challenges; Earthscan: London, UK,, 2009. [Google Scholar]
- Giuffrida, S.; Gagliano, F.; Giannitrapani, E.; Marisca, C.; Napoli, G.; Trovato, M.R. Promoting Research and Landscape Experience in the Management of the Archaeological Networks. A Project-Valuation Experiment in Italy. Sustainability 2020, 12, 4022. [Google Scholar] [CrossRef]
- Torres-Sibille, A.D.C.; Cloquell-Ballester, V.-A.; Cloquell-Ballester, V.-A.; Artacho Ramírez, M.A. Aesthetic impact assessment of solar power plants: An objective and a subjective approach. Renew. Sustain. Energy Rev. 2009, 13, 986–999. [Google Scholar] [CrossRef]
- Trovato, M.R. An Axiology of Residual Green Urban Areas. Environments 2021, 8, 53. [Google Scholar] [CrossRef]
- Giuffrida, S.; Carocci, C.; Circo, C.; Giuffrè, M.; Rosa Trovato, M.; Ventura, V. Axiological strategies in the old towns seismic vulnerability mitigation planning. Valori Valutazioni 2020, 25, 99–106. [Google Scholar]
- Becattini, G. Il Distretto Industriale Marshalliano Come Concetto Socio-Economico; Studi e Informazioni—Quaderni/34; Rosenberg & Sellier: Torino, Italy, 2000. [Google Scholar]
- Bellandi, M.; Fuensanta, M.J.R. An empirical analysis of district external economies based on a structure-conduct-performance framework. Pap. Reg. Sci. 2010, 89, 801–818. [Google Scholar] [CrossRef]
- Santagata, W. Cultural Districts and Their Role in Developed and Developing Countries. In Handbook of the Economics of Art and Culture; Ginsburgh, V., Throsby, D., Eds.; Elsevier, North Holland Publishing Co.: Amsterdam, the Netherlands, 2006; Volume 1, pp. 1101–1119. [Google Scholar]
- Blecic, I.; Cecchini, A.; Plaisant, A. Constructing strategies in strategic urban planning: A case study of a decision support and evaluation model. In Computational Science and Its Applications—ICCSA 2011; Murgante, B., Gervasi, O., Iglesias, A., Taniar, D., Apduhan, B.O., Eds.; Springer: Berlin/Heidelberg, Germany, 2011; Volume 6783, pp. 277–292. [Google Scholar] [CrossRef]
- Giuffrida, S.; Trovato, M.R.; Circo, C.; Ventura, V.; Giuffrè, M.; Macca, V. Seismic Vulnerability and Old Towns. A Cost-Based Programming Model. Geosciences 2019, 9, 427. [Google Scholar] [CrossRef]
- Xu, L.; Liu, X.; Tong, D.; Liu, Z.; Yin, L.; Zheng, W. Forecasting Urban Land Use Change Based on Cellular Automata and the PLUS Model. Land 2022, 11, 652. [Google Scholar] [CrossRef]
- Voskamp, I.M.; Van de Ven, F.H.M. Planning support system for climate adaptation: Composing effective sets of blue-green measures to reduce urban vulnerability to extreme weather events. Build. Environ. 2015, 83, 159–167. [Google Scholar] [CrossRef]
- Geertman, S.; Stillwell, J. Planning support systems: An inventory of current practice. Comput. Environ. Urban Syst. 2004, 28, 291–310. [Google Scholar] [CrossRef]
- Rohani, S.; Ma, W. Theories and Methods of Urban Development Programming: “Identifying Urban Development Programming Methodologies”. Curr. Urban Stud. 2018, 6, 532–558. [Google Scholar] [CrossRef]
- Hersperger, A.M.; Oliveira, E.; Pagliarin, S.; Palka, G.; Verburg, P.; Bolliger, J.; Grădinaru, S. Urban land-use change: The role of strategic spatial planning. Glob. Environ. Change 2018, 51, 32–42. [Google Scholar] [CrossRef]
- Gao, C.; Hao, M.; Chen, J.; Gu, C. Simulation and design of joint distribution of rainfall and tide level in Wuchengxiyu Region, China. Urban Clim. 2021, 40, 101005. [Google Scholar] [CrossRef]
- Giuffrida, S.; Casamassima, G.; Trovato, M.R. Le norme EMAS-ISO nella valutazione della qualità del servizio idrico integrato. Aestimum 2017, 70, 109–134. [Google Scholar] [CrossRef]
- Alagona, S. Condizioni Igieniche e Sanitarie del Comune di Siracusa Nell’ultimo Ventiquattrennio; Tipografia del Tamburo: Siracusa, Italy, 1914. [Google Scholar]
- Nasca, L.; Giuffrida, S.; Trovato, M.R. Value and Quality in the Dialectics between Human and Urban Capital of the City Networks on the Land District Scale. Land 2022, 11, 34. [Google Scholar] [CrossRef]
- Municipality of Syracuse. Masterplan; General Report; Municipality of Syracuse: Syracuse, NY, USA, 2007. [Google Scholar]
- Trovato, M.R.; Nocera, F.; Giuffrida, S. Life-Cycle Assessment and Monetary Measurements for the Carbon Footprint Reduction of Public Buildings. Sustainability 2020, 12, 3460. [Google Scholar] [CrossRef]
- Giuffrida, S.; Gagliano, F.; Trovato, M.R. Land as Information. A Multidimensional Valuation Approach for Slow Mobility Planning. In CEUR Workshop Proceedings. Proceedings of the 7th International Conference on Information and Communication Technologies in Agriculture, Food and Environment (HAICTA 2015), Kavala, Greece, 17–20 September 2015; Andreopoulou, Z., Bochtis, D., Eds.; CEUR Workshop Proceedings: Aachen, Germany, 2015; Volume 1498, pp. 879–891. [Google Scholar]
- Giuffrida, S.; Trovato, M.R.; Falzone, M. The information value for territorial and economic sustainability in the enhancement of the water management process. In Computational Science and Its Applications—ICCSA 2017; Lecture Notes in Computer Science; Borruso, G., Cuzzocrea, A., Apduhan, B.O., Rocha, A.M.A.C., Taniar, D., Misra, S., Gervasi, O., Torre, C.M., Stankova, E., Murgante, B., Eds.; Springer: Cham, Switzerland, 2017; Volume 10406, pp. 575–590. [Google Scholar] [CrossRef]
- Zhao, F.; Zhang, S.; Du, Q.; Ding, J.; Luan, G.; Xie, Z. Assessment of the sustainable development of rural minority settlements based on multidimensional data and geographical detector method: A case study in Dehong, China. Socio-Econ. Plan. Sci. 2021, 78, 101066. [Google Scholar] [CrossRef]
- Gagliano, A.; De Tommaso, M.; Nocera, F.; Berardi, U. The adoption of green roofs for the retrofitting of existing buildings in the Mediterranean climate. Int. J. Sustain. Build. Technol. Urban Dev. 2016, 7, 116–129. [Google Scholar] [CrossRef]
- Gagliano, A.; De Tommaso, M.; Nocera, F.; Patania, F.; Aneli, S. The retrofit of existing buildings through the exploitation of the green roofs—A simulation study. Energy Procedia 2014, 62, 52–61. [Google Scholar] [CrossRef]
- Gagliano, A.; De Tommaso, M.; Nocera, F.; Evola, G. A multi-criteria methodology for comparing the energy and environmental behavior of cool, green and traditional roofs. Build. Environ. 2015, 90, 71–81. [Google Scholar] [CrossRef]
- Sailor, D. A green roof model for building energy simulation programs. Energy Build. 2008, 40, 1466–1478. [Google Scholar] [CrossRef]
- Alcazar, S.S.; Olivieri, F.; Neila, J. Green roofs: Experimental and analytical study of its potential for urban microclimate regulation in Mediterranean–continental climates. Urban Clim. 2016, 17, 304–317. [Google Scholar] [CrossRef]
- Karteris, M.; Theodoridou, I.; Mallinis, G.; Tsiros, E.; Karteris, A. Towards a green sustainable strategy for Mediterranean cities: Assessing the benefits of large-scale green roofs implementation in Thessaloniki, Northern Greece, using environmental modelling, GIS and very high spatial resolution remote sensing data. Renew. Sustain. Energy Rev. 2016, 58, 510–525. [Google Scholar] [CrossRef]
- Berardi, U.; Ghaffarian Hoseini, A.; Ghaffarian Hoseini, A. State-of-the-art analysis of the environmental benefits of green roofs. Appl. Energy 2014, 115, 411–428. [Google Scholar] [CrossRef]
- Li, W.C.; Yeung, K.K.A. A comprehensive study of green roof performance from environmental perspective. Int. J. Sustain. Built Environ. 2014, 3, 127–134. [Google Scholar] [CrossRef]
- Vijayaraghavan, K. Green roofs: A critical review on the role of components, benefits, limitations and trends. Renew. Sustain. Energy Rev. 2016, 57, 740–752. [Google Scholar] [CrossRef]
- Caponetto, R.; Di Mari, C.; Giuffrida, G.; Nocera, F. Analysis of the environmental, economic, thermal and energy performances of green building technologies. Renew. Energy Power Qual. J. 2022, 20, 84–89. [Google Scholar] [CrossRef]
- Davoudi, S.; Crawford, J.; Mehmood, A. (Eds.) Planning for Climate Change: Strategies for Mitigation and Adaptation for Spatial Planners; Earthscan: London, UK, 2010. [Google Scholar]
- Gill, S.E.; Handley, J.F.; Ennos, A.R.; Pauleit, S. Adapting cities for climate change: The role of the green infrastructure. Built Environ. 2007, 33, 115–133. [Google Scholar] [CrossRef]
- Trovato, M.R. Human Capital Approach in the Economic Assessment of Interventions for the Reduction of Seismic Vulnerability in Historic Centre. Sustainability 2020, 12, 8059. [Google Scholar] [CrossRef]
- Oppio, A. La valutazione della sostenibilità degli edifici. In Edificio, Salute, Ambiente, Hoepli; Capolongo, S., Daglio, L., Oberti, I., Eds.; Hoepli: Milano, Italy, 2007; pp. 263–272. [Google Scholar]
- Fregonara, E. Valutazione Sostenibilità Progetto. Life Cycle Thinking e Indirizzi Internazionali, Franco Angeli; FrancoAngeli: Milano, Italy, 2015. [Google Scholar]
- Abram, P. Verde Pensile in Italia e in Europa; Il Verde Editoriale: Legnaro, Italy, 2006. [Google Scholar]
- UNI 11235:2007; Criteria for Design, Execution, Testing and Maintenance of Roof Garden. UNI: Milan, Italy, 2007.
- UNI 8627-1; Edilizia—Sistemi di Copertura—Parte 1: Definizione e Classificazione Degli Schemi Funzionali, Soluzioni Conformi e Soluzioni Tecnologiche Delle Coperture Discontinue. UNI: Milan, Italy, 2019.
- Hoseinzadeh, S.; Astiaso Garcia, D. Techno-economic assessment of hybrid energy flexibility systems for islands’ decarbonization: A case study in Italy. Sustain. Energy Technol. Assess. 2022, 51, 101929. [Google Scholar] [CrossRef]
- DIRECTIVE 2009/28/EC of the European Parliament and of the Council of 23 April 2009 on the Promotion of the Use of Energy from Renewable Sources and Amending and Subsequently Repealing Directives 2001/77/EC and 2003/30/EC. Available online: https://eur-lex.europa.eu/legal-content/EN/TXT/PDF/?uri=CELEX:32009L0028&from=IT (accessed on 2 April 2021).
- BS EN 62446-1:2016+A1:2018. Photovoltaic (PV) Systems. Requirements for Testing, Documentation and Maintenance Grid Connected Systems. Documentation, Commissioning Tests and Inspection. 2018. Available online: https://www.en-standard.eu/bs-en-62446-1-2016-a1-2018-photovoltaic-pv-systems-requirements-for-testing-documentation-and-maintenance-grid-connected-systems-documentation-commissioning-tests-and-inspection/ (accessed on 2 April 2021).
- Wihlborg, M.; Sörensen, J.; Alkan Olsson, J. Assessment of barriers and drivers for implementation of blue-green solutions in Swedish municipalities. J. Environ. Manag. 2019, 233, 706–718. [Google Scholar] [CrossRef] [PubMed]
- Shafique, M.; Luo, X.; Zuo, J. Photovoltaic-green roofs: A review of benefits, limitations, and trends. Sol. Energy 2020, 202, 485–497. [Google Scholar] [CrossRef]
- Giuffrida, S.; Ferluga, G.; Valenti, A. Clustering Analysis in a Complex Real Estate Market: The Case of Ortigia (Italy). In Computational Science and Its Applications—ICCSA 2014; Lecture Notes in Computer, Science; Murgante, B., Ed.; Springer: Cham, Switzerland, 2014; Volume 8581. [Google Scholar] [CrossRef]
- Giuffrida, S.; Ventura, V.; Trovato, M.R.; Napoli, G. Axiology of the historical city and the cap rate the case of the old town of Ragusa superior. Valori Valutazioni 2017, 18, 41–55. [Google Scholar]
- Giuffrida, S. The grammar of the house and of the city. Theoretical approaches for generating project. Valori Valutazioni 2019, 23, 41–55. [Google Scholar]
- Giuffrida, S.; Trovato, M.R. From the Object to Land. Architectural Design and Economic Valuation in the Multiple Dimesions of the Industrial Estates. In Computational Science and Its Applications—ICCSA 2017; Lecture Notes in Computer, Science; Borruso, G., Cuzzocrea, A., Apduhan, B.O., Rocha, A.M.A.C., Taniar, D., Misra, S., Gervasi, O., Torre, C.M., Stankova, E., Murgante, B., Eds.; Springer: Cham, Switzerland, 2017; Volume 10406, pp. 591–606. [Google Scholar] [CrossRef]
- Napoli, G.; Giuffrida, S.; Trovato, M.R. A Paradigm Interpreting the City and the Analytic Network Process for the Management of Urban Transformations. In Smart Innovation, Systems and Technologies, Proceedings of the 3rd International New Metropolitan Perspectives. Local Knowledge and Innovation Dynamics towards Territory Attractiveness through the Implementation of Horizon/Europe2020/Agenda2030, Reggio Calabria, Italy, 22–25 May 2018; Bevilacqua, C., Calabrò, F., Della Spina, L., Eds.; Springer Science and Business Media Deutschland GmbH: Cham, Switzerland, 2019; Volume 100, pp. 672–680. [Google Scholar] [CrossRef]
- Della Spina, L.; Giorno, C.; Galati Casmiro, R. An Integrated Decision Support System to Define the Best Scenario for the Adaptive Sustainable Re-Use of Cultural Heritage in Southern Italy. In New Metropolitan Perspectives. NMP 2020; Smart Innovation, Systems and Technologies; Bevilacqua, C., Calabrò, F., Della Spina, L., Eds.; Springer: Cham, Switzerland, 2020; Volume 177. [Google Scholar] [CrossRef]
- Della Spina, L.; Rugolo, A. A Multicriteria Decision Aid Process for Urban Regeneration Process of Abandoned Industrial Areas. In New Metropolitan Perspectives. NMP 2020; Smart Innovation, Systems and Technologies; Bevilacqua, C., Calabrò, F., Della Spina, L., Eds.; Springer: Cham, Switzerland, 2021; Volume 178. [Google Scholar] [CrossRef]
- Trovato, M.R.; Giuffrida, S. A DSS to Assess and Manage the Urban Performances in the Regeneration Plan: The Case Study of Pachino. In International Conference on Computational Science and Its Applications—ICCSA 2014, LNCS 8581; Murgante, B., Misra, S., Rocha, A.M.A.C., Torre, C.M., Rocha, J.G., Falcão, M.I., Taniar, D., Apduhan, B.O., Gervasi, O., Eds.; Springer Nature Switzerland AG: Cham, Switzerland, 2014; Part III; pp. 224–239. [Google Scholar] [CrossRef]
- Trovato, M.R.; Giuffrida, S. The choice problem of the urban performances to support the Pachino’s redevelopment plan. Int. J. Bus. Intell. Data Min. 2014, 9, 330–355. [Google Scholar] [CrossRef]
- Trovato, M.R. A multi-criteria approach to support the retraining plan of the Biancavilla’s old town. In Smart Innovation, Systems and Technologies. Proceedings of the 3rd International New Metropolitan Perspectives. Local Knowledge and Innovation Dynamics towards Territory Attractiveness through the Implementation of Horizon/Europe2020/Agenda2030, Reggio Calabria, Italy, 22–25 May 2018; Bevilacqua, C., Calabro, F., Della Spina, L., Eds.; Springer: Cham, Switzerland, 2019; Volume 101, pp. 434–441. [Google Scholar] [CrossRef]
- Giuffrida, S.; Trovato, M.R. A Semiotic Approach to the Landscape Accounting and Assessment. An Application to the Urban-Coastal Areas. In CEUR Workshop Proceedings, 8th International Conference on Information and Communication Technologies in Agriculture, Food and Environment, HAICTA 2017, Chania, Crete Island, Greece, 21–24 September 2017; Salampasis, M., Theodoridis, A., Bournaris, T., Eds.; CEUR Workshop Proceedings: Aachen, Germany, 2017; Volume 2030, pp. 696–708. ISSN 1613-0073. [Google Scholar]
- Giuffrida, S.; Trovato, M.R.; Giannelli, A. Semiotic-Sociological Textures of Landscape Values. Assessments in Urban-Coastal Areas. In Information and Communication Technologies in Modern Agricultural Development. HAICTA 2017; Communications in Computer and Information Science; Salampasis, M., Bournaris, T., Eds.; Springer: Cham, Switzerland, 2019; Volume 953, pp. 35–50. [Google Scholar] [CrossRef]
- Micelli, E. Qualità urbana e valori immobiliari. Genio Rural. 1998, 1, 54–60. [Google Scholar]
- Napoli, G.; Giuffrida, S.; Trovato, M.R.; Valenti, A. Cap Rate as the Interpretative Variable of the Urban Real Estate Capital Asset: A Comparison of Different Sub-Market Definitions in Palermo, Italy. Buildings 2017, 7, 80. [Google Scholar] [CrossRef]
- Gabrielli, L.; Giuffrida, S.; Trovato, M.R. Real estate landscapes and the historic city: On how looking inside the market. In Smart Innovation, Systems and Technologies, Proceedings of the 3rd International New Metropolitan Perspectives. Local Knowledge and Innovation Dynamics towards Territory Attractiveness through the Implementation of Horizon/Europe2020/Agenda2030, Reggio Calabria, Italy, 22–25 May 2018; Bevilacqua, C., Calabrò, F., Della Spina, L., Eds.; Springer Science and Business Media Deutschland GmbH: Cham, Switzerland, 2019; Volume 101, pp. 269–276. [Google Scholar] [CrossRef]
- Gabrielli, L.; Giuffrida, S.; Trovato, M.R. Gaps and Overlaps of Urban Housing Submarket: A Fuzzy Clustering Approach. In Appraisal from Theory to Practice; Green Energy and Technology; Stanghellini, S., Morano, P., Bottero, M., Oppio, A., Eds.; Springer Nature Switzerland AG: Cham, Switzerland, 2017; pp. 203–219. [Google Scholar] [CrossRef]
- Gabrielli, L.; Giuffrida, S.; Trovato, M.R. From Surface to Core: A Multi-layer Approach for the Real Estate Market Analysis of a Central Area in Catania. In Computational Science and Its Applications—ICCSA 2015, LCNS 9157; Gervasi, O., Murgante, B., Misra, S., Gavrilova, M.L., Rocha, A.M.A.C., Torre, C.M., Taniar, D., Apduhan, B.O., Eds.; Springer Nature Switzerland AG: Cham, Switzerland, 2015; Volume III, pp. 284–300. [Google Scholar] [CrossRef]
- Gabrielli, L.; Giuffrida, S.; Trovato, M.R. Functions and Perspectives of Public Real Estate in the Urban Policies: The Sustainable Development Plan of Syracuse. In Computational Science and Its Applications—ICCSA 2016, LNCS 9789; Gervasi, O., Murgante, B., Misra, S., Rocha, A.M.A.C., Torre, C.M., Taniar, D., Apduhan, B.O., Stankova, E., Wang, S., Eds.; Springer Nature Switzerland AG: Cham, Switzerland, 2016; Volume IV, pp. 13–28. [Google Scholar] [CrossRef]
- Valenti, A.; Giuffrida, S.; Linguanti, F. Decision Trees Analysis in a Low Tension Real Estate Market: The Case of Troina (Italy). In Computational Science and Its Applications—ICCSA 2015; Lecture Notes in Computer Science; Gervasi, O., Ed.; Springer: Cham, Switzerland, 2015; Volume 9157. [Google Scholar] [CrossRef]
- D’Agostini, F. Introduzione Alla Verità; Bollati Boringhieri: Torino, Italy, 2011. [Google Scholar]
- Sánchez-Pantoja, N.; Vidal, R.; Pastor, M.C. Aesthetic perception of photovoltaic integration within new proposals for ecological architecture. Sustain. Cities Soc. 2018, 39, 203–214. [Google Scholar] [CrossRef]
- Loulas, N.M.; Karteris, M.M.; Pilavachi, P.A.; Papadopoulos, A.M. Photovoltaics in urban environment: A case study for typical apartment buildings in Greece. Renew. Energy 2012, 48, 453–463. [Google Scholar] [CrossRef]
- Jelle, B.P.; Breivik, C.; Drolsum Røkenes, H. Building integrated photovoltaic products: A state-of-the-art review and future research opportunities. Sol. Energy Mater. Sol. Cells 2012, 100, 69–96. [Google Scholar] [CrossRef]
- D’Orazio, M.; Di Perna, C.; Di Giuseppe, E. Performance assessment of different roof integrated photovoltaic modules under Mediterranean Climate. Energy Procedia 2013, 2, 183–192. [Google Scholar] [CrossRef]
- Keeney, R.; Raiffa, H. Decisions with Multiple Objectives: Preferences and Value Trade-Offs; Wiley: New York, NY, USA, 1976. [Google Scholar]
- Von Winterfeldt, D.; Edwards, W. Decision Analysis and Behavioral Research; Cambridge University Press: Cambridge, UK, 1986. [Google Scholar]
- Belton, V.; Stewart, T.J. Multiple Criteria Decision Analysis: An Integrated Approach; Kluwer Academic Press: Boston, MA, USA, 2002. [Google Scholar]
- Beinat, E. Value Functions for Environmental Management; Kluwer Academic Publishers: Dordrecht, The Netherlands, 1997. [Google Scholar]
- Greco, S.; Ehrgott, M.; Figueira, J. Multiple Criteria Decision Analysis: State of the Art Surveys; Springer: Cham, Switzerland, 2005. [Google Scholar]
- Zou, W.; Sun, Y.; Yimin, Z.; Qinghao, L.; Nie, Y.; Sun, T.; Lei, P. Limited Sensing and Deep Data Mining: A New Exploration of Developing City-Wide Parking Guidance Systems. IEEE Intell. Transp. Syst. Mag. 2022, 14, 198–215. [Google Scholar] [CrossRef]
- Department of Infrastructure and Mobility. Sicilian Region. Regional Single Price List for Public Works. 2019. Available online: https:////pti.regione.sicilia.it/portal/page/portal/PIR_PORTALE/PIR_LaStrutturaRegionale/PIR_AssInfrastruttureMobilita/PIR_Diptecnico/PIR_Areetematiche/PIR_CRLLPP-Prezziario/PIR_Prezzarioregionalenew/PIR_Prezzariovigente (accessed on 2 April 2021).
- Regional Council of Emilia Romagna. Regional Single Price List for Public Works. 2021. Available online: https://www.mo.cna.it/wp-content/uploads/2021/08/2021_08_03_Delibera-di-Giunta-con-elenco-prezzi-in-formato-PDF_Prezzari_comparto-casa.pdf (accessed on 2 June 2021).
- Energy Plus. Engineering Reference. In The Reference to Energy Plus Calculation, Green Roof Model (Ecoroof); University of Illinois: Champaign, IL, USA; University of California: Oakland, CA, USA, 2011; pp. 123–132.
- Trovato, M.R.; Cappello, C. Climate Adaptation Heuristic Planning Support System (HPSS): Green-Blue Strategies to Support the Ecological Transition of Historic Centres. Land 2022, 11, 773. [Google Scholar] [CrossRef]
- Carocci, C.F.; Giuffrida, S.; Gagliano, F. Ordine dal disordine. Dinamica delle valutazioni nell’organizzazione della ricostruzione post-sisma: Il caso di Fossa (AQ). In Analisi Mulicriteriale tra Valutazione e Decisione; Fattinnanzi, E., Mondini, G., Eds.; DEI: Roma, Italy, 2015; pp. 379–392. ISBN 9788849644319. [Google Scholar]
- Giuffrida, S.; Ventura, V.; Nocera, F.; Trovato, M.R.; Gagliano, F. Technological, Axiological and Praxeological Coordination in the Energy-Environmental Equalization of the Strategic Old Town Renovation Programs. In Values and Functions for Future Cities; Part of Green energy and technology; Mondini, G., Oppio, A., Stanghellini, S., Bottero, M., Abastante, F., Eds.; Springer Nature Switzerland AG: Cham, Switzerland, 2020; pp. 425–446. [Google Scholar] [CrossRef]
- Thomson, H.; Snell, C.; Bouzarovski, S. Health, well-being and energy poverty in Europe: A comparative study of 32 European countries. Int. J. Environ. Res. Public Health 2017, 14, 584. [Google Scholar] [CrossRef]
- Siksnelyte-Butkiene, I.; Streimikiene, D.; Lekavicius, V.; Balezentis, T. Energy poverty indicators: A systematic literature review and comprehensive analysis of integrity. Sustain. Cities Soc. 2021, 67, 102756. [Google Scholar] [CrossRef]
- Bouzarovski, S. Energy poverty in the European Union: Landscapes of vulnerability. Wiley Interdiscip. Rev. Energy Environ. 2014, 3, 276–289. [Google Scholar] [CrossRef]
- Bouzarovski, S.; Tirado Herrero, S. The energy divide: Integrating energy transitions, regional inequalities and poverty trends in the European Union. Eur. Urban Reg. Stud. 2017, 24, 69–86. [Google Scholar] [CrossRef]
- Castaño-Rosa, R.; Sherriff, G.; Thomson, H.; Guzmán, J.S.; Marrero, M. Transferring the index of vulnerable homes: Application at the local-scale in England to assess fuel poverty vulnerability. Energy Build. 2019, 203, 109458. [Google Scholar] [CrossRef]
- Gómez-Navarro, T.; Calero-Pastor, M.; Pellicer-Sifres, V.; Lillo-Rodrigo, P.; Alfonso-Solar, D.; Pérez-Navarro, Á. Fuel poverty map of Valencia (Spain): Results of a direct survey to citizens and recommendations for policy making. Energy Policy 2021, 151, 112162. [Google Scholar] [CrossRef]
- Gouveia, J.P.; Palma, P.; Simoes, S.G. Energy poverty vulnerability index: A multidimensional tool to identify hotspots for local action. Energy Rep. 2019, 5, 187–201. [Google Scholar] [CrossRef]
- Carrere, J.; Peralta, A.; Oliveras, L.; López, M.J.; Marí-Dell’Olmo, M.; Benach, J.; Novoa, A.M. Energy poverty, its intensity and health in vulnerable populations in a Southern European city. Gac. Sanit. 2021, 35, 438–444. [Google Scholar] [CrossRef] [PubMed]
- Napoli, G.; Giuffrida, S.; Trovato, M.R. Efficiency versus Fairness in the Management of Public Housing Assets in Palermo (Italy). Sustainability 2019, 11, 1190. [Google Scholar] [CrossRef] [Green Version]
- Napoli, G.; Giuffrida, S.; Trovato, M.R. The ‘Value of Solidarity’ in the Public Housing Stock Alienation. A Case Study in Palermo (Italy). In Appraisal and Valuation. Green Energy and Technology; Morano, P., Oppio, A., Rosato, P., Sdino, L., Tajani, F., Eds.; Springer: Cham, Switzerland, 2021; pp. 117–193. [Google Scholar] [CrossRef]
- Napoli, G.; Giuffrida, S.; Trovato, M.R. Fair planning and affordability housing in urban policy. The case of Syracuse (Italy). In Lecture Notes in Computer Science, Proceedings of the International Conference on Computational Science and Its Applications ICCSA 2016, LNCS 9789, Beijing, China, 4–7 July 2016; Gervasi, O., Apduhan, B.O., Taniar, D., Torre, C.M., Wang, S., Misra, S., Murgante, B., Stankova, E., Rocha, A.M.A.C., Eds.; Springer International Publishing: Cham, Switzerland, 2016; Part III; pp. 46–62. [Google Scholar] [CrossRef]
- Trovato, M.R.; Clienti, C.; Giuffrida, S. People and the city: Urban fragility and the real estate-scape in a neighborhood of Catania, Italy. Sustainability 2020, 12, 5409. [Google Scholar] [CrossRef]
- März, S. Assessing the fuel poverty vulnerability of urban neighbourhoods using a spatial multi-criteria decision analysis for the German city of Oberhausen. Renew. Sustain. Energy Rev. 2018, 2, 1701–1711. [Google Scholar] [CrossRef]
- Trovato, M.R.; Micalizzi, P.; Giuffrida, S. Assessment of landscape co-benefits in natura 2000 site management plans. Sustainability 2021, 13, 5707. [Google Scholar] [CrossRef]
Publisher’s Note: MDPI stays neutral with regard to jurisdictional claims in published maps and institutional affiliations. |
© 2022 by the authors. Licensee MDPI, Basel, Switzerland. This article is an open access article distributed under the terms and conditions of the Creative Commons Attribution (CC BY) license (https://creativecommons.org/licenses/by/4.0/).
Share and Cite
Cappello, C.; Giuffrida, S.; Trovato, M.R.; Ventura, V. Environmental Identities and the Sustainable City. The Green Roof Prospect for the Ecological Transition. Sustainability 2022, 14, 12005. https://doi.org/10.3390/su141912005
Cappello C, Giuffrida S, Trovato MR, Ventura V. Environmental Identities and the Sustainable City. The Green Roof Prospect for the Ecological Transition. Sustainability. 2022; 14(19):12005. https://doi.org/10.3390/su141912005
Chicago/Turabian StyleCappello, Cheren, Salvatore Giuffrida, Maria Rosa Trovato, and Vittoria Ventura. 2022. "Environmental Identities and the Sustainable City. The Green Roof Prospect for the Ecological Transition" Sustainability 14, no. 19: 12005. https://doi.org/10.3390/su141912005






