Exploring the Relationship between Urban Street Spatial Patterns and Street Vitality: A Case Study of Guiyang, China
Abstract
1. Introduction
- Exploring the classification of urban street spatial patterns;
- Exploring methods for determining street vitality types and vitality strength;
- Analyzing the inter-relationship between the spatial pattern, vitality type, and vitality strength of streets.
2. Research Scope and Data Processing
2.1. Research Scope
2.2. Data Processing
3. Research Methodology
3.1. Street Space Classification
3.1.1. Establishing Street Space Indicators
3.1.2. Collection of Street Space Data Set
3.1.3. Street Spatial Pattern Identification
- Principal Component Analysis (PCA)
- 2.
- Cluster Analysis
- Closed streets are characterized by high continuity of street walls and multi-floor or high buildings. The street space looks narrow from the human eye’s perspective;
- Compact streets are similar to closed streets in street wall continuity and building numbers, but most buildings in this type of street are ground-floor buildings or podiums of high-rise buildings. The buildings are lower than those in closed streets;
- Semi-open streets are occupied by fewer buildings and characterized by large gaps in the continuity of the street walls on both sides of the street, with large building spacing and independent distribution;
- Open streets are spacious, with squares, public buildings, or vacant lots appearing on both sides of the street. The wall continuity is low, and the obstruction of views is fewer.
3.2. Street Vitality Identification
3.2.1. Street Vitality Categories
3.2.2. Street Vitality Categories and Levels
4. Research Conclusion
4.1. Street Spatial Pattern Classification
4.2. Street Vitality Classification and Leveling Results
4.3. Vitality Types and Levels in Different Street Spatial Patterns
5. Discussions
Effectiveness and Universality of Research Method and Data Processing
6. Conclusions
6.1. Regularity Found in Layout of Vitality Type and Strength in Various Spatial Patterns
6.2. Compact Street Spaces Should Be Prioritized in Designing Street Space Renovation
6.3. Cultural Leisure Vitality Is Most Adaptive to Street Spatial Patterns
Author Contributions
Funding
Institutional Review Board Statement
Informed Consent Statement
Data Availability Statement
Conflicts of Interest
References
- Wang, F.; Tan, C.; Li, M.; Gu, D.; Wang, H. Research on Traffic Design of Urban Vital Streets. Sustainability 2022, 14, 6468. [Google Scholar] [CrossRef]
- El-Shimy, H.G.; Ragheb, R.A. Sustainable Urban Street Design: Evaluation of El-Moaz Street in Cairo, Egypt. Procedia Environ. Sci. 2017, 37, 689–698. [Google Scholar] [CrossRef]
- Kim, L.Y.; Moon, T.H. The Effect of Compact City’s Spatial Factors on Social Sustainability. Hous. Stud. 2010, 18, 51–72. [Google Scholar]
- Artmann, M.; Kohler, M.; Meinel, G.; Gan, J.; Ioja, I.-C. How smart growth and green infrastructure can mutually support each other—A conceptual framework for compact and green cities. Ecol. Indic. 2019, 96, 10–22. [Google Scholar] [CrossRef]
- Chung, J.-Y. A Study on the Urban Development Direction of Overseas and Domestic Sustainable Compact City. J. Archit. Inst. Korea Plan. Des. 2011, 27, 297–306. [Google Scholar]
- Halas, M.; Kladivo, P.; Roubinek, P. Concept of a Compact-City: Contribution to Research and Administration. In Proceedings of the 16th International Colloquium on Regional Sciences, Brno, Czech Republic, 19–21 June 2013; pp. 140–146. [Google Scholar]
- Bardhan, R.; Kurisu, K.; Hanaki, K. Does compact urban forms relate to good quality of life in high density cities of India? Case of Kolkata. Cities 2015, 48, 55–65. [Google Scholar] [CrossRef]
- Yao, Y.; Pan, H.; Cui, X.; Wang, Z. Do compact cities have higher efficiencies of agglomeration economies? A dynamic panel model with compactness indicators. Land Use Policy 2022, 115, 106005. [Google Scholar] [CrossRef]
- Soon, L.J. A Study on the Present Situation and Improvement Plan of Compact City in Japan—Focused on Practical Case of Toyama City in Japan. J. Northeast Asian Econ. Stud. 2018, 30, 145–171. [Google Scholar]
- Abdullahi, S.; Pradhan, B.; Mansor, S.; Shariff, A.R.M. GIS-based modeling for the spatial measurement and evaluation of mixed land use development for a compact city. GISci. Remote Sens. 2015, 52, 18–39. [Google Scholar] [CrossRef]
- Jalaladdini, S.; Oktay, D. Urban Public Spaces and Vitality: A Socio-Spatial Analysis in the Streets of Cypriot Towns. Procedia Soc. Behav. Sci. 2012, 35, 664–674. [Google Scholar] [CrossRef]
- Zarin, S.Z.; Niroomand, M.; Heidari, A.A. Physical and Social Aspects of Vitality Case Study: Traditional Street and Modern Street in Tehran. Procedia Soc. Behav. Sci. 2015, 170, 659–668. [Google Scholar] [CrossRef]
- Wang, M.; He, Y.; Meng, H.; Zhang, Y.; Zhu, B.; Mango, J.; Li, X. Assessing Street Space Quality Using Street View Imagery and Function-Driven Method: The Case of Xiamen, China. ISPRS Int. J. Geo-Inf. 2022, 11, 282. [Google Scholar] [CrossRef]
- Alhasoun, F.; Gonzalez, M. Streetify: Using Street View Imagery and Deep Learning for Urban Streets Development. In Proceedings of the 2019 IEEE International Conference on Big Data (Big Data), Los Angeles, CA, USA, 9–12 December 2019. [Google Scholar]
- Niu, C.; Tan, K.; Jia, X.; Wang, X. Deep learning based regression for optically inactive inland water quality parameter estimation using airborne hyperspectral imagery. Environ. Pollut. 2021, 286, 117534. [Google Scholar] [CrossRef]
- Nadeem, M.; Aziz, A.; Al-Rashid, M.A.; Tesoriere, G.; Asim, M.; Campisi, T. Scaling the Potential of Compact City Development: The Case of Lahore, Pakistan. Sustainability 2021, 13, 5257. [Google Scholar] [CrossRef]
- Kotharkar, R.; Bahadure, P.; Sarda, N. Measuring Compact Urban Form: A Case of Nagpur City, India. Sustainability 2014, 6, 4246–4272. [Google Scholar] [CrossRef]
- Liu, S.; Zhang, L.; Long, Y. Urban vitality area identification and pattern analysis from the perspective of time and space fusion. Sustainability 2019, 11, 4032. [Google Scholar] [CrossRef]
- Zeng, C.; Song, Y.; He, Q.; Shen, F. Spatially explicit assessment on urban vitality: Case studies in Chicago and Wuhan. Sustain. Cities Soc. 2018, 40, 296–306. [Google Scholar] [CrossRef]
- Pan, C.; Zhou, J.; Huang, X. Impact of Check-In Data on Urban Vitality in the Macao Peninsula. Sci. Program. 2021, 2021, 7179965. [Google Scholar] [CrossRef]
- Gong, Z.; Ma, Q.; Kan, C.; Qi, Q. Classifying Street Spaces with Street View Images for a Spatial Indicator of Urban Functions. Sustainability 2019, 11, 6424. [Google Scholar] [CrossRef]
- Li, Q.; Cui, C.H.; Liu, F.; Wu, Q.R.; Run, Y.D.; Han, Z.G. Multidimensional Urban Vitality on Streets: Spatial Patterns and Influence Factor Identification Using Multisource Urban Data. ISPRS Int. J. Geo-Inf. 2022, 11, 2. [Google Scholar] [CrossRef]
- Wey, W.; We, W.L. Urban Street Environment Design for Quality of Urban Life. Soc. Indic. Res. 2016, 126, 161–186. [Google Scholar] [CrossRef]
- Von Schönfeld, K.C.; Bertolini, L. Urban streets: Epitomes of planning challenges and opportunities at the interface of public space and mobility. Cities 2017, 68, 48–55. [Google Scholar] [CrossRef]
- Xia, Y.; Yabuki, N.; Fukuda, T. Sky view factor estimation from street view images based on semantic segmentation. Urban Clim. 2021, 40, 100999. [Google Scholar] [CrossRef]
- Zhang, L.; Ye, Y.; Zeng, W.; Chiaradia, A. A Systematic Measurement of Street Quality through Multi-Sourced Urban Data: A Human-Oriented Analysis. Int. J. Environ. Res. Public Health 2019, 16, 1782. [Google Scholar] [CrossRef] [PubMed]
- Wu, B.; Yu, B.; Shu, S.; Liang, H.; Zhao, Y.; Wu, J. Mapping fine-scale visual quality distribution inside urban streets using mobile LiDAR data. Build. Environ. 2021, 206, 108323. [Google Scholar] [CrossRef]
- Hu, F.; Liu, W.; Lu, J.; Song, C.; Meng, Y.; Wang, J.; Xing, H. Urban Function as a New Perspective for Adaptive Street Quality Assessment. Sustainability 2020, 12, 1296. [Google Scholar] [CrossRef]
- Pospelov, P.; Kostsov, A.; Martiakhin, D. Results of studies on design speed limitations on urban streets of the Russian Federation. Transp. Res. Procedia 2018, 36, 617–621. [Google Scholar] [CrossRef]
- García-Ramírez, Y.; Paladines, L.; Verdesoto, C.; Torres, P. Car Drivers Do Not Choose Their Speed in Urban Environments: Speed Models in Tangent Streets. In Proceedings of the 7th International Conference on Vehicle Technology and Intelligent Transport Systems—VEHITS, Online, 28–30 April 2021; pp. 421–428. [Google Scholar] [CrossRef]
- Prelovskaya, E.; Levashev, A. Modern Approach of Street Space Design. Transp. Res. Procedia 2017, 20, 523–528. [Google Scholar] [CrossRef]
- Deshpande, R.; Gartner, N.H.; Zarrillo, M.L. Urban Street Performance: Level of Service and Quality of Progression Analysis. Transp. Res. Rec. 2010, 2173, 57–63. [Google Scholar] [CrossRef]
- Sharifi, A. Resilient urban forms: A review of literature on streets and street networks. Build. Environ. 2019, 147, 171–187. [Google Scholar] [CrossRef]
- Hu, C.-B.; Zhang, F.; Gong, F.-Y.; Ratti, C.; Li, X. Classification and mapping of urban canyon geometry using Google Street View images and deep multitask learning. Build. Environ. 2020, 167, 106424. [Google Scholar] [CrossRef]
- Huang, Y.-D.; Ren, S.-Q.; Xu, N.; Luo, Y.; Sin, C.H.; Cui, P.-Y. Impacts of specific street geometry on airflow and traffic pollutant dispersion inside a street canyon. Air Qual. Atmos. Health 2022, 15, 1133–1152. [Google Scholar] [CrossRef]
- Su, T.; Sun, M.; Fan, Z.; Noyman, A.; Pentland, A.; Moro, E. Rhythm of the streets: A street classification framework based on street activity patterns. EPJ Data Sci. 2022, 11, 43. [Google Scholar] [CrossRef]
- Jacobs, J. The Death and Life of Great American; Random House: New York, NY, USA, 1961. [Google Scholar]
- Xu, X.; Xu, X.; Guan, P.; Ren, Y.; Wang, W.; Xu, N. The Cause and Evolution of Urban Street Vitality under the Time Dimension: Nine Cases of Streets in Nanjing City, China. Sustainability 2018, 10, 2797. [Google Scholar] [CrossRef]
- Long, Y.; Zhao, J.; Li, S.; Zhao, Y.; Xu, L. The Large-Scale Calculation of "Walk Score" of Main Cities in China. New Archit. 2018, 3, 4–9. [Google Scholar] [CrossRef]
- Jiang, Y.; Han, Y.; Liu, M.; Ye, Y. Street vitality and built environment features: A data-informed approach from fourteen Chinese cities. Sustain. Cities Soc. 2022, 79, 103724. [Google Scholar] [CrossRef]
- Xia, C.; Yeh, A.G.O.; Zhang, A. Analyzing spatial relationships between urban land use intensity 2 and urban vitality at street block level: A case study of five Chinese megacities. Landsc. Urban Plan. 2020, 193, 103669. [Google Scholar] [CrossRef]
- Lee, J.H. A Study on Typology and Property of the Method of Spatial Composition in the Block of Street. J. Archit. Inst. Korea Plan. Des. 2005, 21, 177–186. [Google Scholar]
- Kim, J. The adoption of Western urban design theories in urban developments in Korea from the perspective of building-street relationship—Focusing on urban development cases in the Seoul metropolitan area. GRI Rev. 2017, 19, 1–24. [Google Scholar]
- Dumbaugh, E.; King, M. Engineering Livable Streets: A Thematic Review of Advancements in Urban Street Design. J. Plan. Lit. 2018, 33, 451–465. [Google Scholar] [CrossRef]
- Ding, W.; Tong, Z. An approach for simulating the street spatial patterns. Build. Simul. 2011, 4, 321–333. [Google Scholar] [CrossRef]
- Yang, J.; Xing, Z.; Cheng, C. How Urban Fringe Expansion Affects Green Habitat Diversity? Analysis from Urban and Local Scale in Hilly City. J. Environ. Public Health 2022, 2022, 8566686. [Google Scholar] [CrossRef] [PubMed]
- Kang, M. Three Inherent Conflicts over Compact City: Social Welfare vs Individual Interest. J. Korean Reg. Dev. Assoc. 2012, 24, 27–40. [Google Scholar]
- Harvey, C. Measuring Streetscape Design for Livability Using Spatial Data and Methods. Master’s Thesis, University of Vermont and State Agricultural College, Burlington, VT, USA, 2014. [Google Scholar]
- San Francisco Planning Department. San Francisco Better Streets Plan Policies and Guidelines for the Pedestrian Realm. 2010. Available online: https://sfplanning.org/sites/default/files/archives/BetterStreets/docs/Better-Streets-Plan_Final-Adopted-10-7-2010.pdf (accessed on 5 January 2023).
- Jun, C.; Zhan, G.; Wei, S. Livable Street Assessment Index System and Data Adaptation Analysis. In Intelligent Planning-Ecological Habitat-Quality Space, Proceedings of the 2019 China Annual Conference on Urban Planning Informatization, Shenzhen, China, 15 November 2019; Guangxi Science and Technology Press: Nanning, China, 2019; pp. 167–175. [Google Scholar] [CrossRef]
- Kang, I.-H. The Strategy of Compact City in Japan Local Governments. Korea Assoc. Policy Stud. 2018, 27, 221–244. [Google Scholar]
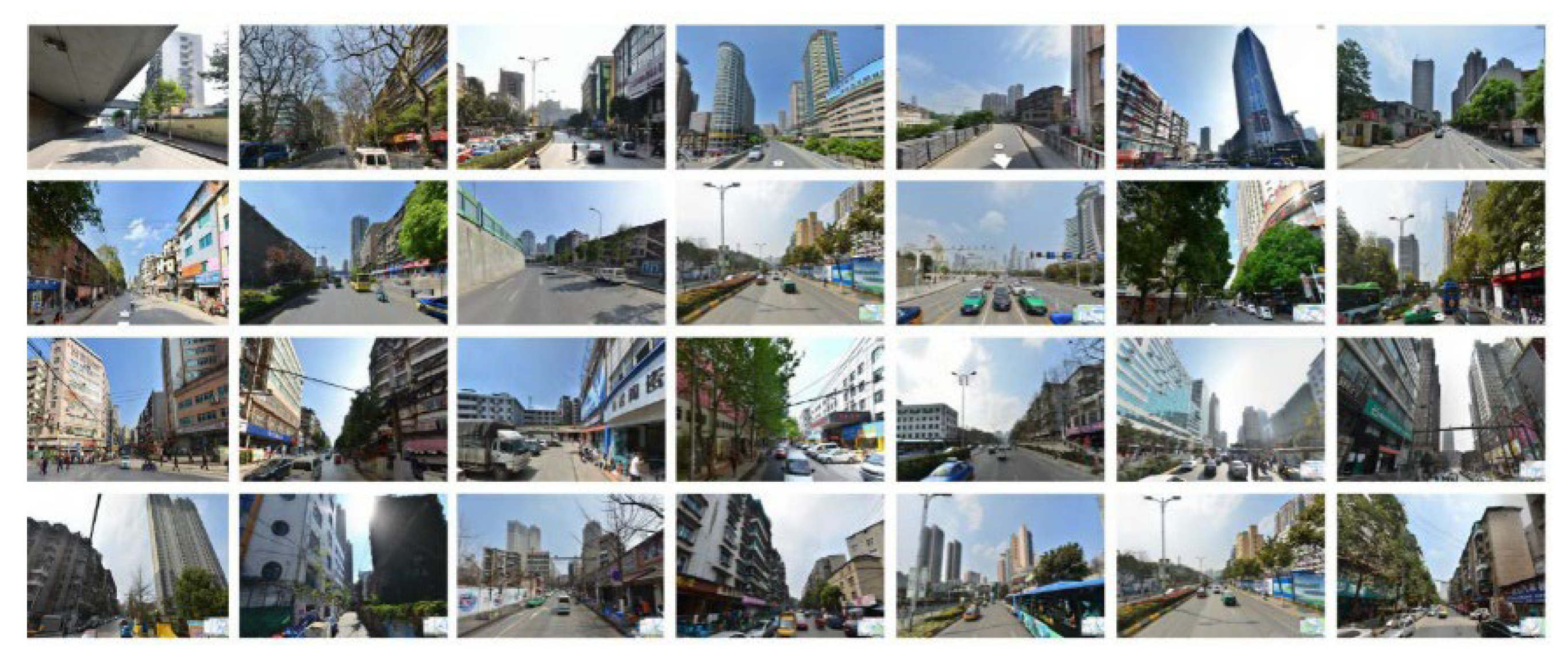
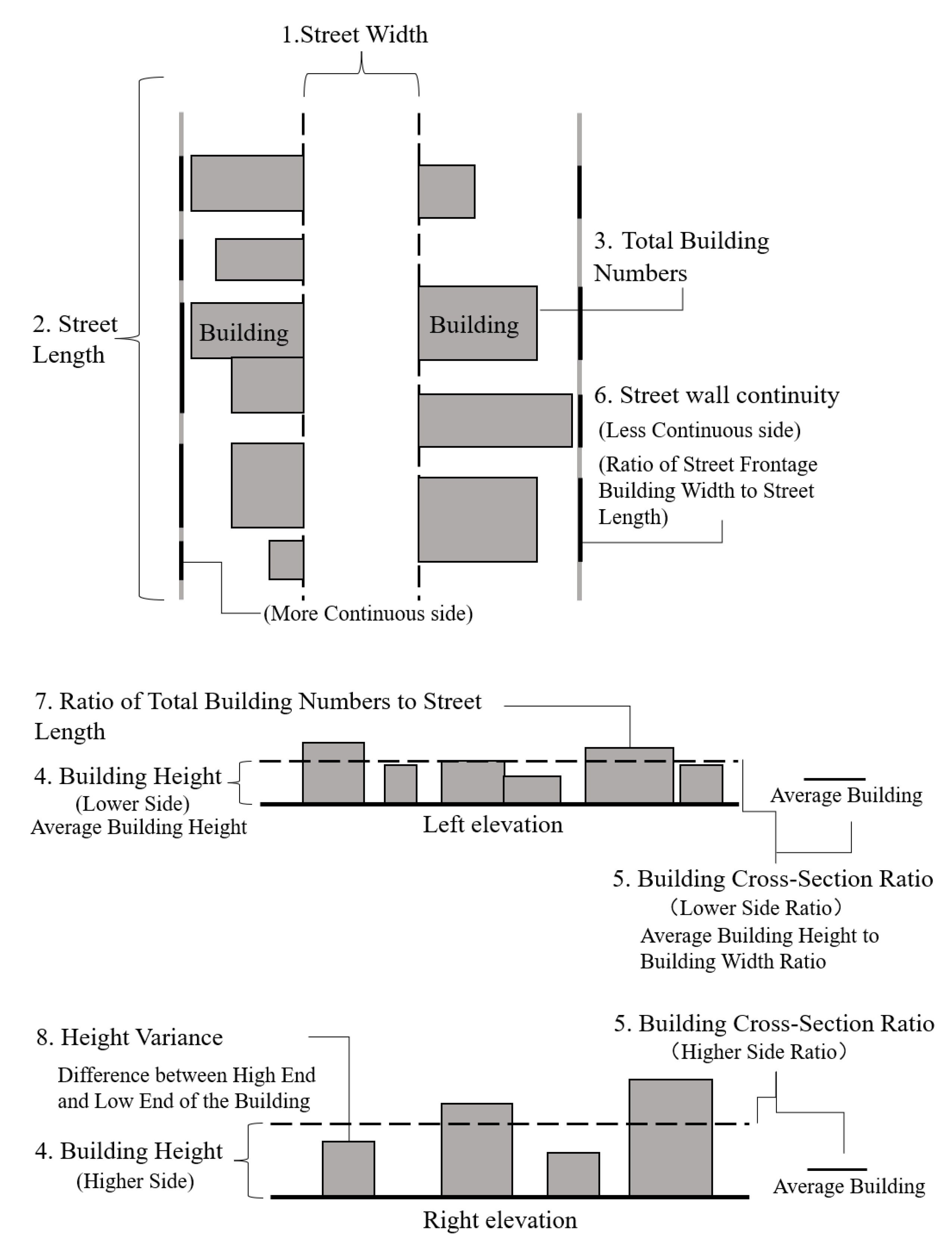
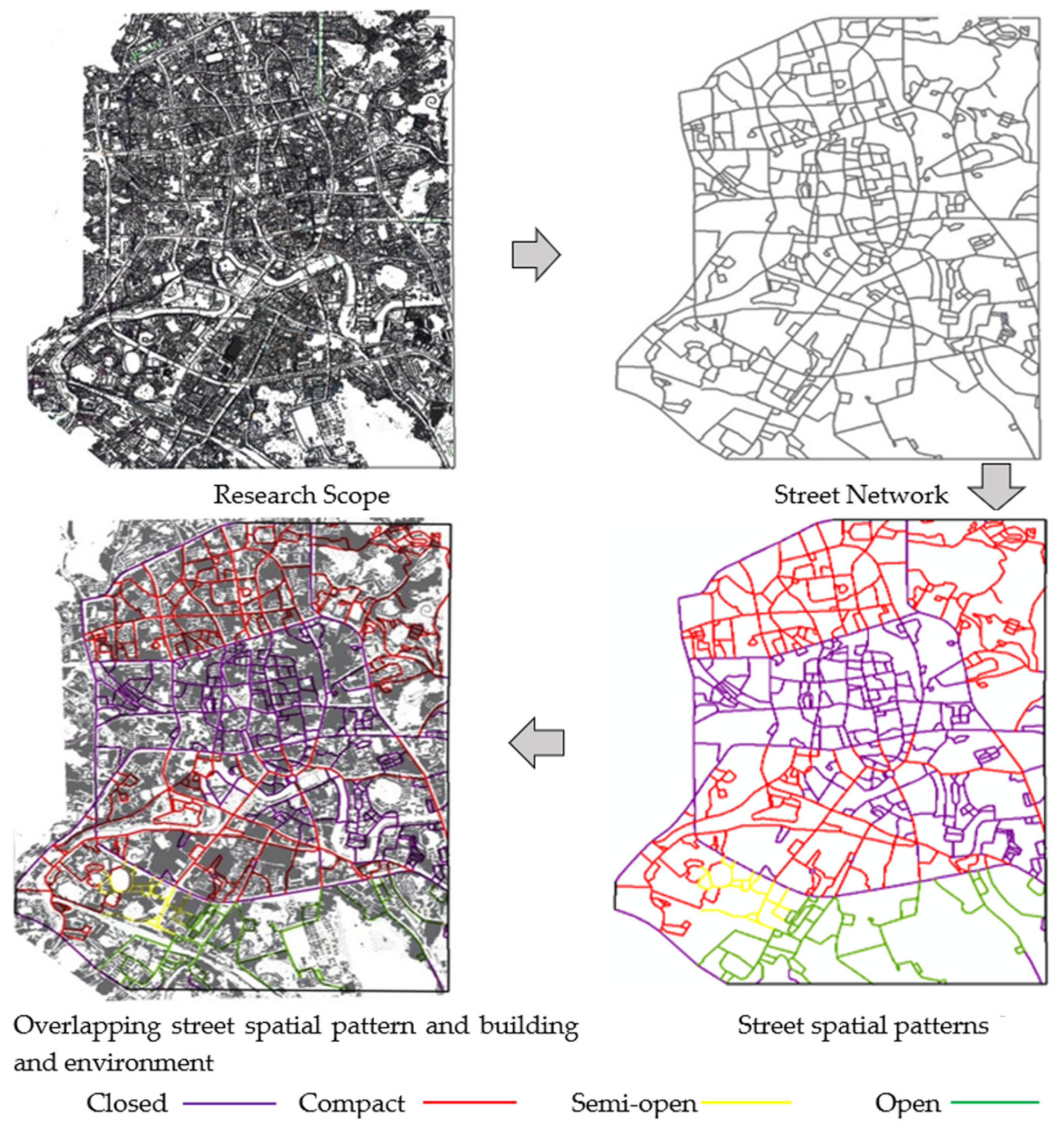
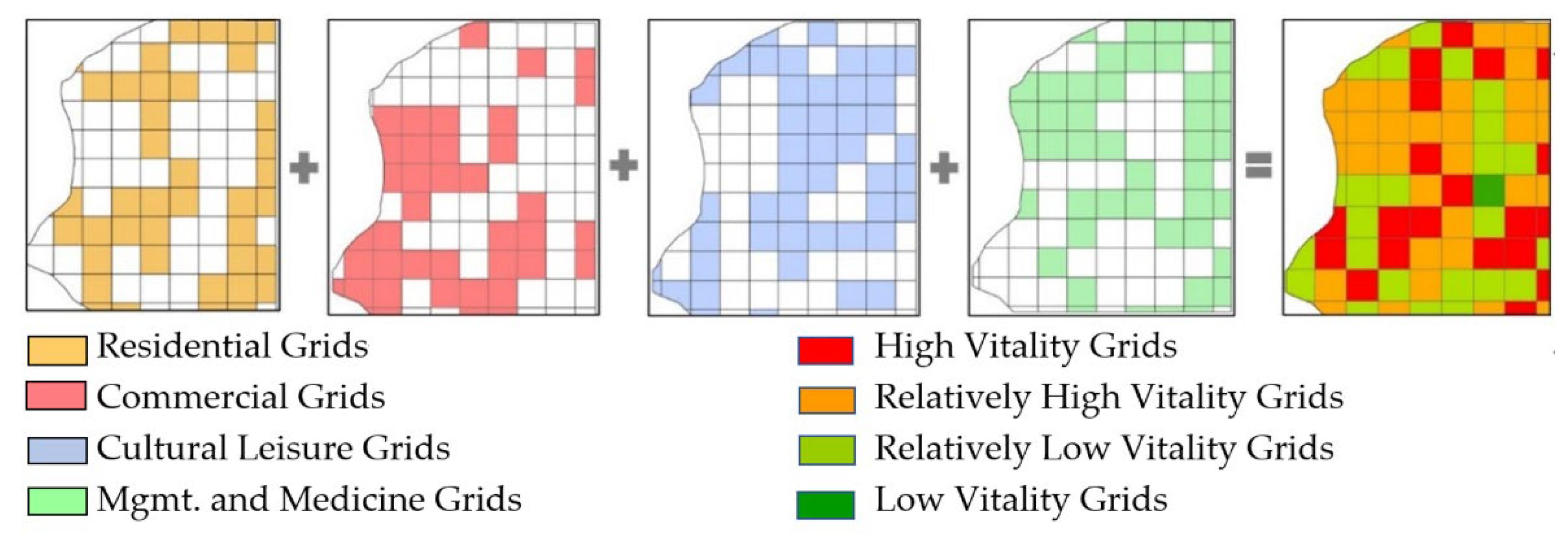
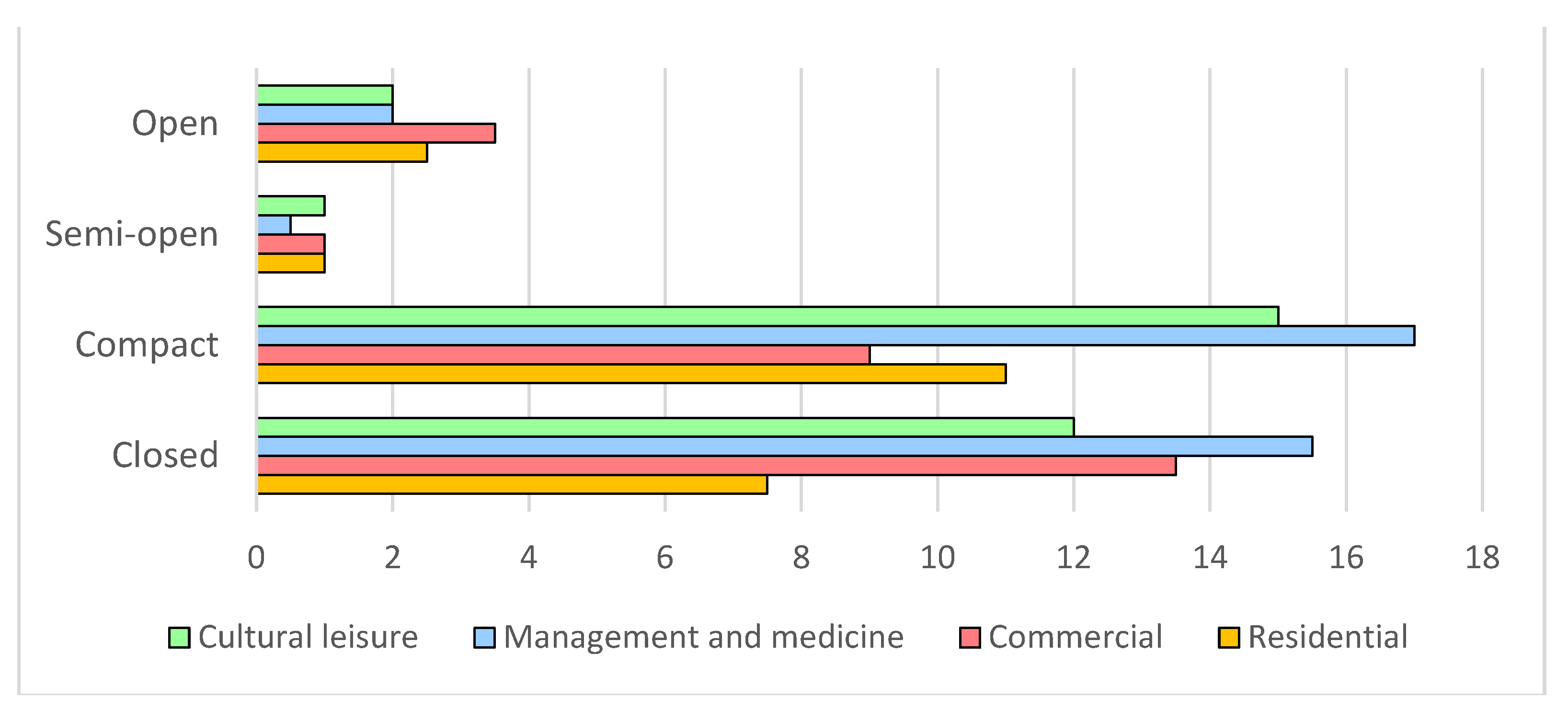
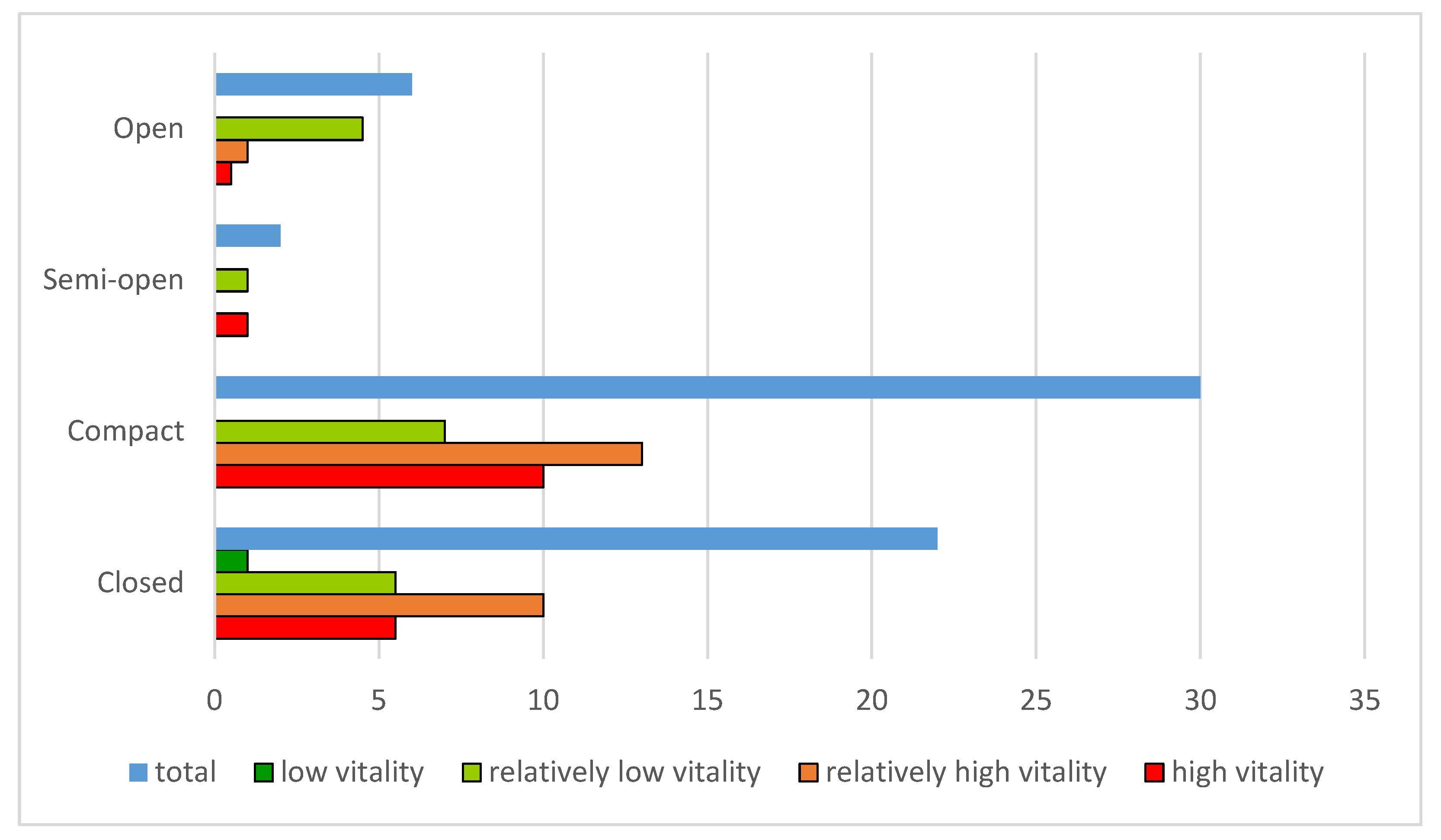
| No. | Category | Spatial Definition and Importance |
|---|---|---|
| 1 | Street Width | Distance between the edges of the street view. The width is the field of view for a user. |
| 2 | Street Length | Length of the centerline of a block. Street length is the depth of the street view for a user. |
| 3 | Total Building Numbers | Total number of buildings along the street. It reflects the granularity of the street view. |
| 4 | Building Height | Average building height along the street. It is an important indicator of the street enclosing degree and determines the user’s range of vision. |
| 5 | Building Cross-Section Ratio | Average building height to width ratio. It describes the interaction of these dimensions. |
| 6 | Street Wall Continuity | Ratio of street frontage building width to street length. It describes the interaction between street buildings. |
| 7 | Ratio of Total Building Numbers to Street Length | The count of buildings along both sides of a segment standardized by centerline length. It reflects the density of the block. |
| 8 | Height Variance | The difference between the tallest building and the lowest building along the street. It describes the continuity of street enclosing degree. |
| No. | Category | Sub-Category | |
|---|---|---|---|
| 1 | Street Width | Street Width | |
| 2 | Street Length | Street Centerline Length | |
| 3 | Total Building Numbers | Total Building Numbers | |
| 4 | Building Height | Average Building Height | Higher Side |
| Lower Side | |||
| 5 | Building Cross-Section Ratio | Average Building Height to Width Ratio | Higher Side Ratio |
| Lower Side Ratio | |||
| 6 | Street Wall Continuity | Ratio of Street Frontage Building Width to Street Length | More Continuous Side |
| Less Continuous Side | |||
| 7 | Ratio of Total Building Numbers to Street Length | Ratio of Total Building Numbers to Street Length | |
| 8 | Height Variance | Difference between High End and Low End of the Building | |
| Building Numbers | Street Centerline Length (m) | Street Width (m) | Building Height (m) (Lower Side) | Building Height (m) (Higher Side) | Cross-Section Ratio 1 | Cross-Section Ratio 2 | Street Wall Continuity 1 | Street Wall Continuity 2 | Building Numbers/ Street Length | Height Variance (m) | |
|---|---|---|---|---|---|---|---|---|---|---|---|
| 7398 | SD | 148.75 | 12.84 | 10.32 | 19.7 | 0.66 | 1.26 | 0.42 | 0.59 | 0.12 | 7.77 |
| Mean | 121.10 | 9.81 | 9.93 | 18.74 | 5.59 | 9.16 | 1.83 | 0.32 | 0.97 | 8.55 | |
| CV (%) | 122.83 | 130.88 | 139.27 | 105.12 | 11.80 | 13.80 | 22.90 | 184.43 | 12.37 | 90.87 |
| 1 | 2 | 3 | 4 | |
|---|---|---|---|---|
| Building Numbers | 0.372 | 0.650 | 0.428 | 0.110 |
| Street Width | 0.362 | 0.191 | −0.459 | −0.026 |
| Building Height (Lower Side) | 0.728 | 0.158 | −0.050 | −0.410 |
| Building Height (Higher Side) | 0.810 | −0.265 | −0.116 | 0.073 |
| Street Centerline Length | 0.152 | 0.549 | 0.594 | 0.224 |
| Cross-Section Ratio 1 | 0.555 | −0.627 | 0.310 | 0.058 |
| Cross-Section Ratio 2 | 0.531 | −0.697 | 0.279 | 0.185 |
| Street Wall Continuity 1 | 0.662 | 0.336 | −0.056 | −0.348 |
| Street Wall Continuity 2 | 0.670 | 0.105 | −0.009 | 0.533 |
| Building Numbers Street Length | 0.110 | 0.125 | −0.410 | 0.566 |
| Height Variance | 0.594 | 0.266 | −0.297 | 0.189 |
| No. | Type | Number of Streets (Sections) | Building Numbers | Height Range (m) | Street Wall Continuity |
|---|---|---|---|---|---|
| 1 | Closed | 593 | 8 | 10.80–24.08 | 0.59–0.71 |
| 2 | Compact | 34 | 10 | 8.98–15.32 | 0.57–0.71 |
| 3 | Semi-open | 459 | 6 | 8.98–18.9 | 0.33–0.54 |
| 4 | Open | 64 | 6 | 7.35–13.24 | 0.31–0.43 |
| Street Vitality Category | Baidu POI Category |
|---|---|
| Residencial | Residential buildings, utility services |
| Commercial | Enterprises, shopping, catering, and accommodation services |
| Cultural leisure | Science, education, culture, sports, leisure, and scenic beauty |
| Management and medicine | Government and health care |
Disclaimer/Publisher’s Note: The statements, opinions and data contained in all publications are solely those of the individual author(s) and contributor(s) and not of MDPI and/or the editor(s). MDPI and/or the editor(s) disclaim responsibility for any injury to people or property resulting from any ideas, methods, instructions or products referred to in the content. |
© 2023 by the authors. Licensee MDPI, Basel, Switzerland. This article is an open access article distributed under the terms and conditions of the Creative Commons Attribution (CC BY) license (https://creativecommons.org/licenses/by/4.0/).
Share and Cite
Yang, J.; Li, X.; Du, J.; Cheng, C. Exploring the Relationship between Urban Street Spatial Patterns and Street Vitality: A Case Study of Guiyang, China. Int. J. Environ. Res. Public Health 2023, 20, 1646. https://doi.org/10.3390/ijerph20021646
Yang J, Li X, Du J, Cheng C. Exploring the Relationship between Urban Street Spatial Patterns and Street Vitality: A Case Study of Guiyang, China. International Journal of Environmental Research and Public Health. 2023; 20(2):1646. https://doi.org/10.3390/ijerph20021646
Chicago/Turabian StyleYang, Junyue, Xiaomei Li, Jia Du, and Canhui Cheng. 2023. "Exploring the Relationship between Urban Street Spatial Patterns and Street Vitality: A Case Study of Guiyang, China" International Journal of Environmental Research and Public Health 20, no. 2: 1646. https://doi.org/10.3390/ijerph20021646
APA StyleYang, J., Li, X., Du, J., & Cheng, C. (2023). Exploring the Relationship between Urban Street Spatial Patterns and Street Vitality: A Case Study of Guiyang, China. International Journal of Environmental Research and Public Health, 20(2), 1646. https://doi.org/10.3390/ijerph20021646








