Evaluation of Medical Staff Satisfaction for Workplace Architecture in Temporary COVID-19 Hospital: A Case Study in Gdańsk, Poland
Abstract
1. Introduction
2. Materials and Methods
2.1. Study Location
2.2. Study Design
2.3. Participants and Setting
2.4. Data Analysis
3. Results
3.1. General Characteristics of the Study Sites
- ·
- Casualty ward with additional immediate therapy beds;
- ·
- Five nursing areas with a total capacity of 190 hospital beds;
- ·
- Anaesthesiology and intensive care unit with a total capacity of 20 hospital beds;
- ·
- Imaging diagnostics area equipped with mobile X-ray machines and a CAT scan;
- ·
- Area for evacuating materials (sluice rooms for materials to be disposed of, sluice room for materials to be sterilised, sluice rooms acting as a mortuary);
- ·
- Service and facility maintenance personnel area;
- ·
- Hospital bed washing station room;
- ·
- Area for collecting laboratory test samples;
- ·
- Area with sluice rooms for introduced materials;
- ·
- Hospital pharmacy department.
- ·
- Administrative and medical personnel leisure area;
- ·
- Information and third-party handling area.
3.2. Questionnaire-Based Survey Regarding the Assessment of Spatial Solutions within the AmberExpo Hospital (Functional and Spatial Layout of the Architecture and the Technical Infrastructure)
4. Discussion
5. Conclusions
6. Limitations of the Study
Author Contributions
Funding
Institutional Review Board Statement
Informed Consent Statement
Data Availability Statement
Acknowledgments
Conflicts of Interest
References
- Blimark, M.; Örtenwall, P.; Lönroth, H.; Mattsson, P.; Boffard, K.D.; Robinson, Y. Swedish emergency hospital surgical surge capacity to mass casualty incidents. Scand. J. Trauma Resusc. Emerg. Med. 2020, 28, 12. [Google Scholar] [CrossRef]
- Ulrich, R.S. Essay: Evidence-based health-care architecture. Lancet 2006, 368, 38–39. [Google Scholar] [CrossRef]
- Joseph, A.; Rashid, M. The architecture of safety: Hospital design. Curr. Opin. Crit. Care 2007, 13, 714–719. [Google Scholar] [CrossRef] [PubMed]
- Huisman, E.R.C.M.; Morales, E.; van Hoof, J.; Kort, H.S.M. Healing environment: A review of the impact of physical environmental factors on users. Build. Environ. 2012, 58, 70–80. [Google Scholar] [CrossRef]
- Joseph, A.; Henriksen, K.; Malone, E. The Architecture of Safety: An Emerging Priority for Improving Patient Safety. Health Aff. 2018, 37, 1884–1891. [Google Scholar] [CrossRef]
- Hui, D.S.C.; Zumla, A. Severe Acute Respiratory Syndrome: Historical, Epidemiologic, and Clinical Features. Infect. Dis. Clin. N. Am. 2019, 33, 869–889. [Google Scholar] [CrossRef]
- del Rio, C.; Guarner, J. The 2009 influenza A (H1N1) pandemic: What have we learned in the past 6 months. Trans. Am. Clin. Climatol. Assoc. 2010, 121, 128–140. [Google Scholar]
- Rajakaruna, S.J.; Liu, W.B.; Ding, Y.B.; Cao, G.W. Strategy and technology to prevent hospital-acquired infections: Lessons from SARS, Ebola, and MERS in Asia and West Africa. Mil. Med. Res. 2017, 4, 32. [Google Scholar] [CrossRef]
- Capolongo, S.; Gola, M.; Brambilla, A.; Morganti, A.; Mosca, E.I.; Barach, P. COVID-19 and Healthcare Facilities: A Decalogue of Design Strategies for Resilient Hospitals. Acta Biomed. 2020, 91, 50–60. [Google Scholar] [CrossRef]
- Bracco, D.; Dubois, M.-J.; Bouali, R.; Eggimann, P. Single rooms may help to prevent nosocomial bloodstream infection and cross-transmission of methicillin-resistant Staphylococcus aureus in intensive care units. Intensive Care Med. 2007, 33, 836–840. [Google Scholar] [CrossRef]
- Hamilton, D.K. Facility Design to Reduce Hospital-Acquired Infection. HERD Health Environ. Res. Des. J. 2013, 6, 93–97. [Google Scholar] [CrossRef] [PubMed]
- World Health Organization (WHO). Director-General’s Opening Remarks at the Media Briefing on COVID-19—11 March 2020. Available online: https://www.who.int/dg/speeches/detail/who-director-general-s-openingremarks-at-the-media-briefing-on-covid-19—11-march-202011March2020 (accessed on 15 January 2021).
- World Health Organization (WHO). Report. Weekly Epidemiological Update on COVID-19—23 November 2022. Available online: https://www.who.int/publications/m/item/weekly-epidemiological-update-on-covid-19---23-november-2022 (accessed on 23 November 2022).
- Chen, S.; Zhang, Z.; Yang, J.; Wang, J.; Zhai, X.; Bärnighausen, T.; Wang, C.H. Fangcang shelter hospitals: A novel concept for responding to public health emergencies. Lancet 2020, 395, 1305–1314. [Google Scholar] [CrossRef] [PubMed]
- Dickens, B.L.; Koo, J.R.; Wilder-Smith, A.; Cook, A.R. Institutional, not home-based, isolation could contain the COVID-19 outbreak. Lancet 2020, 395, 1541–1542. [Google Scholar] [CrossRef]
- Shang, L.; Xu, J.; Cao, B. Fangcang shelter hospitals in COVID-19 pandemic: The practice and its significance. Clin. Microbiol. Infect. 2020, 26, 976–978. [Google Scholar] [CrossRef]
- Shen, B.; Chen, L.; Zhang, L.; Zhang, M.; Li, J.; Wu, J.; Chen, K.; Xiong, Y.; Song, W.; Zhou, B. Wuchang Fangcang Shelter Hospital: Practices, Experiences, and Lessons Learned in Controlling COVID-19. SN Compr. Clin. Med. 2020, 4, 1029–1034. [Google Scholar] [CrossRef]
- Nelson, B. Too little or too much? Missing the Goldilocks zone of hospital capacity during COVID-19. BMJ 2020, 369, m2332. [Google Scholar] [CrossRef] [PubMed]
- Silva-Gomes, R.N.; Silva-Gomes, V.T. COVID-19 pandemic: Burnout syndrome in healthcare professionals working in field hospitals in Brazil. Enferm. Clin. 2021, 31, 128–129. [Google Scholar] [CrossRef]
- Allam, Z.; Jones, D.S. On the Coronavirus (COVID-19) Outbreak and the Smart City Network: Universal Data Sharing Standards Coupled with Artificial Intelligence (AI) to Benefit Urban Health Monitoring and Management. Healthcare 2020, 27, 46. [Google Scholar] [CrossRef]
- Baldassini Rodriguez, S.; Bardacci, Y.; El Aoufy, K.; Bazzini, M.; Caruso, C.; Giusti, G.D.; Mezzetti, A.; Bambi, S.; Guazzini, A.; Rasero, L. Promoting and Risk Factors of Nurses’ Hardiness Levels during the COVID-19 Pandemic: Results from an Italian Cohort. Int. J. Environ. Res. Public Health 2022, 19, 1523. [Google Scholar] [CrossRef]
- Nguyen, L.H.; Drew, D.A.; Joshi, A.D.; Guo, C.G.; Ma, W.; Mehta, R.S.; Sikavi, D.R.; Lo, C.H.; Kwon, S.; Song, M.; et al. Risk of COVID-19 among frontline healthcare workers and the general community: A prospective cohort study. Lancet Public Health 2020, 5, e475–e483. [Google Scholar] [CrossRef]
- Cormier, H.; Brangier, A.; Lefeuvre, C.; Asfar, M.; Annweiler, C.; Legeay, C. Lessons learnt from a nosocomial COVID-19 outbreak in a geriatric acute care ward with a high attack rate. Maturitas 2021, 149, 34–36. [Google Scholar] [CrossRef] [PubMed]
- Bertacchini de Oliveira, L.; Mendes de Souza, L.; de Lima, F.M.; Silva Fhon, J.R.; de Araújo Püschel, V.A.; da Costa Carbogim, F. Factors Associated with the Illness of Nursing Professionals Caused by COVID-19 in Three University Hospitals in Brazil. Saf. Health Work 2022, 13, 255–260. [Google Scholar] [CrossRef] [PubMed]
- Koontalay, A.; Suksatan, W.; Prabsangob, K.; Sadang, J.M. Healthcare workers’ burdens during the COVID-19 pandemic: A qualitative systematic review. J. Multidiscip. Healthc. 2021, 14, 3015–3025. [Google Scholar] [CrossRef] [PubMed]
- Lee, J.; Lee, H.J.; Hong, Y.; Shin, Y.-W.; Chung, S.; Park, J. Risk perception, unhealthy behavior, and anxiety due to viral epidemic among healthcare workers: The relationships with depressive and insomnia symptoms during COVID-19. Front. Psychiatry 2021, 12, 615387. [Google Scholar] [CrossRef] [PubMed]
- Shen, X.; Zou, X.; Zhong, X.; Yan, J.; Li, L. Psychological stress of ICU nurses in the time of COVID-19. Crit Care 2020, 24, 200. [Google Scholar] [CrossRef]
- Kheirandish, E.; Rahnama, M.; Abdollahimohammad, A.; Noorisanchooli, H.; Hashemi, Z. COVID-19 nurses’ experiences of caring: A qualitative study. Med. Stud. 2020, 36, 239–245. [Google Scholar] [CrossRef]
- Conz, C.A.; Braga, V.A.S.; Reis, H.H.; Silva, S.; Jesus, M.C.P.; Merighi, M.A.B. Role of nurses in a field hospital aimed at patients with COVID-19. Rev. Gauch. 2021, 42, e20200378. [Google Scholar] [CrossRef]
- Labrague, L.J.; De los Santos, J.A.A. COVID-19 anxiety among front-line nurses: Predictive role of organisational support, personal resilience and social support. J. Nurs. Manag. 2020, 28, 1653–1661. [Google Scholar] [CrossRef]
- Shoorideh, F.A.; Ashktorab, T.; Yaghmaei, F.; AlaviMajd, H. Relationship between ICU nurses’ moral distress with burnout and anticipated turnover. Nurs. Ethics 2015, 22, 64–76. [Google Scholar] [CrossRef]
- Kerlin, M.P.; McPeake, J.; Mikkelsen, M.E. Burnout and Joy in the Profession of Critical Care Medicine. Crit Care. 2020, 24, 98. [Google Scholar] [CrossRef]
- Moss, M.; Good, V.S.; Gozal, D.; Kleinpell, R.; Sessler, C.N. A critical care societies collaborative statement: Burnout syndrome in critical care health professional. A call for action. Am. J. Respir. Crit. Care Med. 2016, 194, 106–113. [Google Scholar] [CrossRef] [PubMed]
- Janowicz, R. Interdisciplinary Design Teams in Poland—Architecture as a Tool for Preventing Hospital-Acquired Infections. Adv. Intell. Syst. Comput. 2018, 876, 826–831. [Google Scholar] [CrossRef]
- Dettenkofer, M.; Seegers, S.; Antes, G.; Motschall, E.; Schumacher, M.; Daschner, F.D. Does the architecture of hospital facilities influence nosocomial infection rates? A systematic review. Infect. Control Hosp. Epidemiol. 2004, 25, 21–25. [Google Scholar] [CrossRef] [PubMed]
- Awtuch, A.; Gębczyńska-Janowicz, A. Art and Healthcare—Healing Potential of Artistic Interventions in Medical Settings. IOP Conf. Ser. Mater. Sci. Eng. 2017, 245, 042037. [Google Scholar] [CrossRef]
- Leydecker, S. Healthy Patient Rooms in Hospitals: Emotional Wellbeing Naturally. Archit. Des. 2017, 87, 76–81. [Google Scholar] [CrossRef]
- Tyson, G.A.; Lambert, G.; Beattie, L. The impact of ward design on the behaviour, occupational satisfaction and well-being of psychiatric nurses. Int. J. Ment. Health Nurs. 2002, 11, 94–102. [Google Scholar] [CrossRef]
- Barello, S.; Graffigna, G. Caring for health professionals in the COVID-19 pandemic emergency: Toward an “Epidemic of Empathy” in healthcare. Front. Psychol. 2020, 11, 143. [Google Scholar] [CrossRef]
- Valdenebro, J.; Gimena, F.N.; López, J.J. The transformation of a trade fair and exhibition centre into a field hospital for COVID-19 patients via multi-utility tunnels. Tunn. Undergr. Space Technol. 2021, 113, 103951. [Google Scholar] [CrossRef]
- Zielinska-Dabkowska, K.M.; Xavia, K. Protect our right to light. Nature 2019, 568, 451–453. [Google Scholar] [CrossRef]
- Park, M.Y.; Chai, C.G.; Lee, H.K.; Moon, H.J.; Noh, S. The Effects of Natural Daylight on Length of Hospital Stay. Environ. Health Insights 2018, 12, 1178630218812817. [Google Scholar] [CrossRef]
- Baughman, A.W.; Hirschberg, R.E.; Lucas, L.J.; Suarez, E.D.; Stockmann, D.; Hutton Johnson, S.; Hutter, M.M.; Murphy, D.J.; Marsh, R.H.; Thompson, R.W.; et al. Pandemic Care Through Collaboration: Lessons From a COVID-19 Field Hospital. J. Am. Med. Dir. Assoc. 2020, 21, 1563–1567. [Google Scholar] [CrossRef] [PubMed]
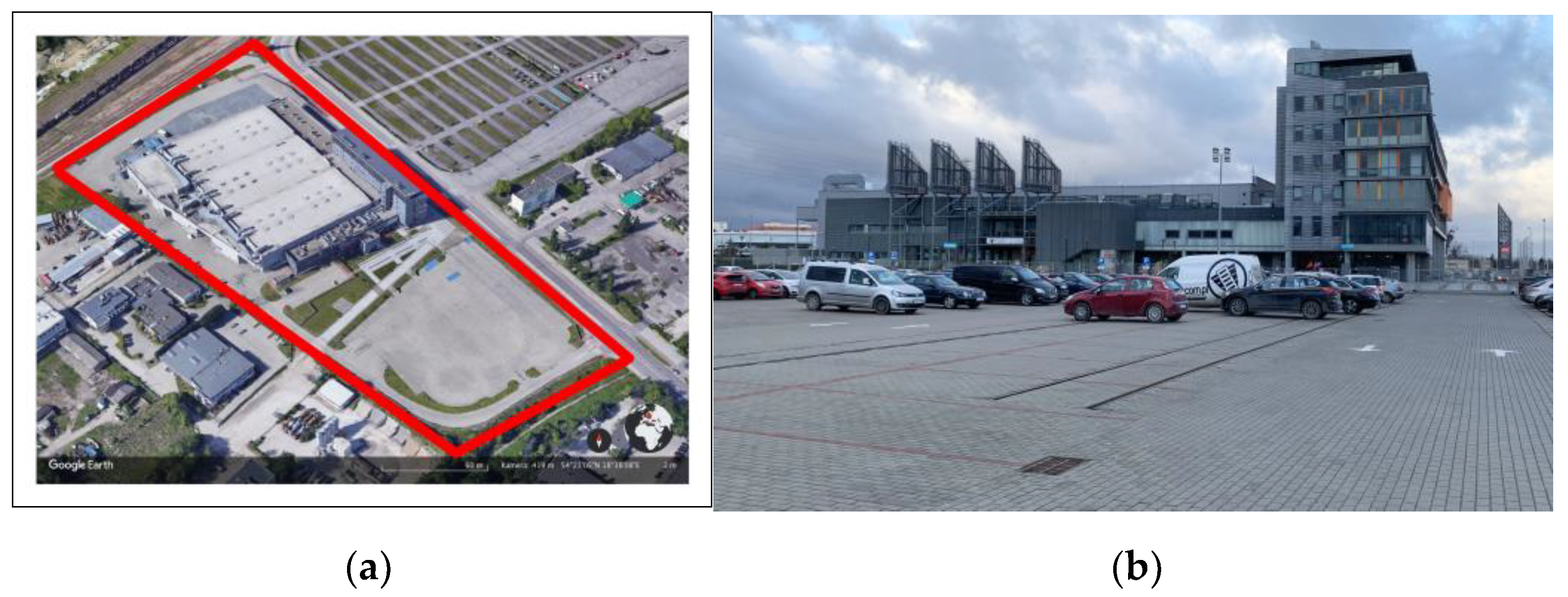
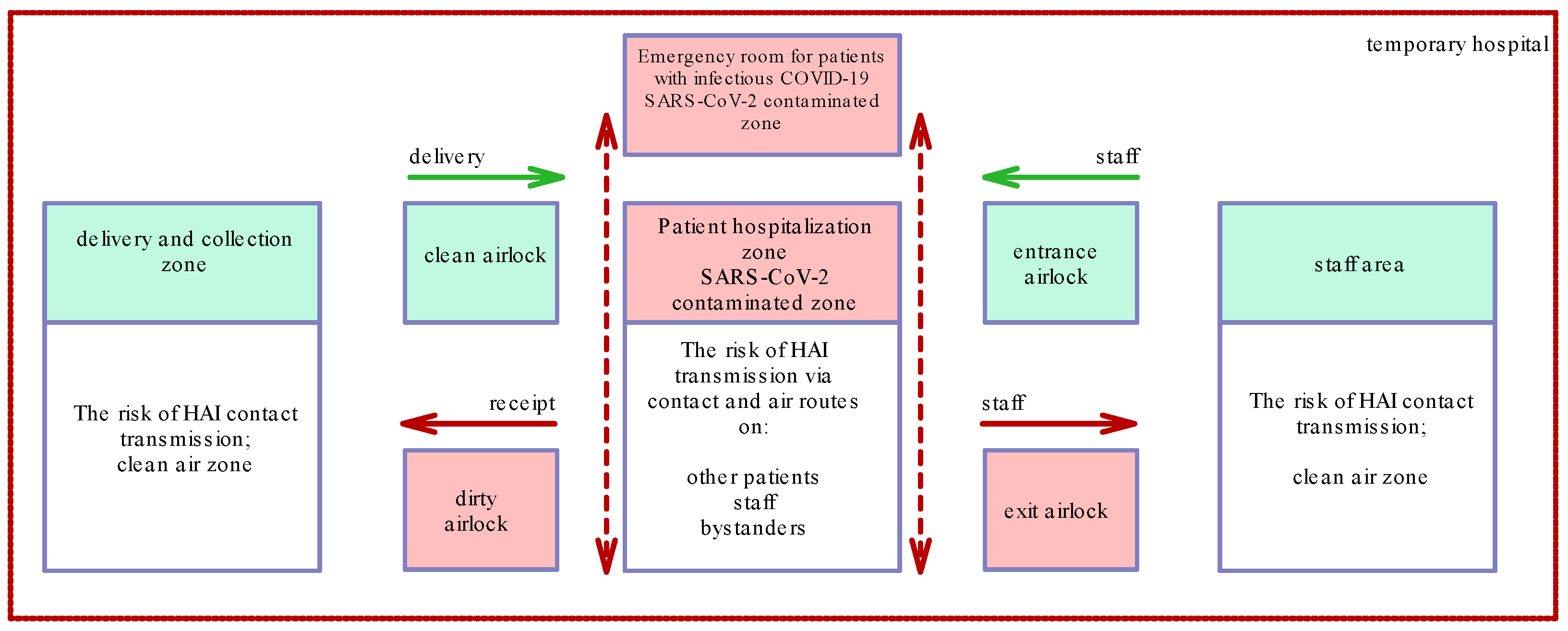
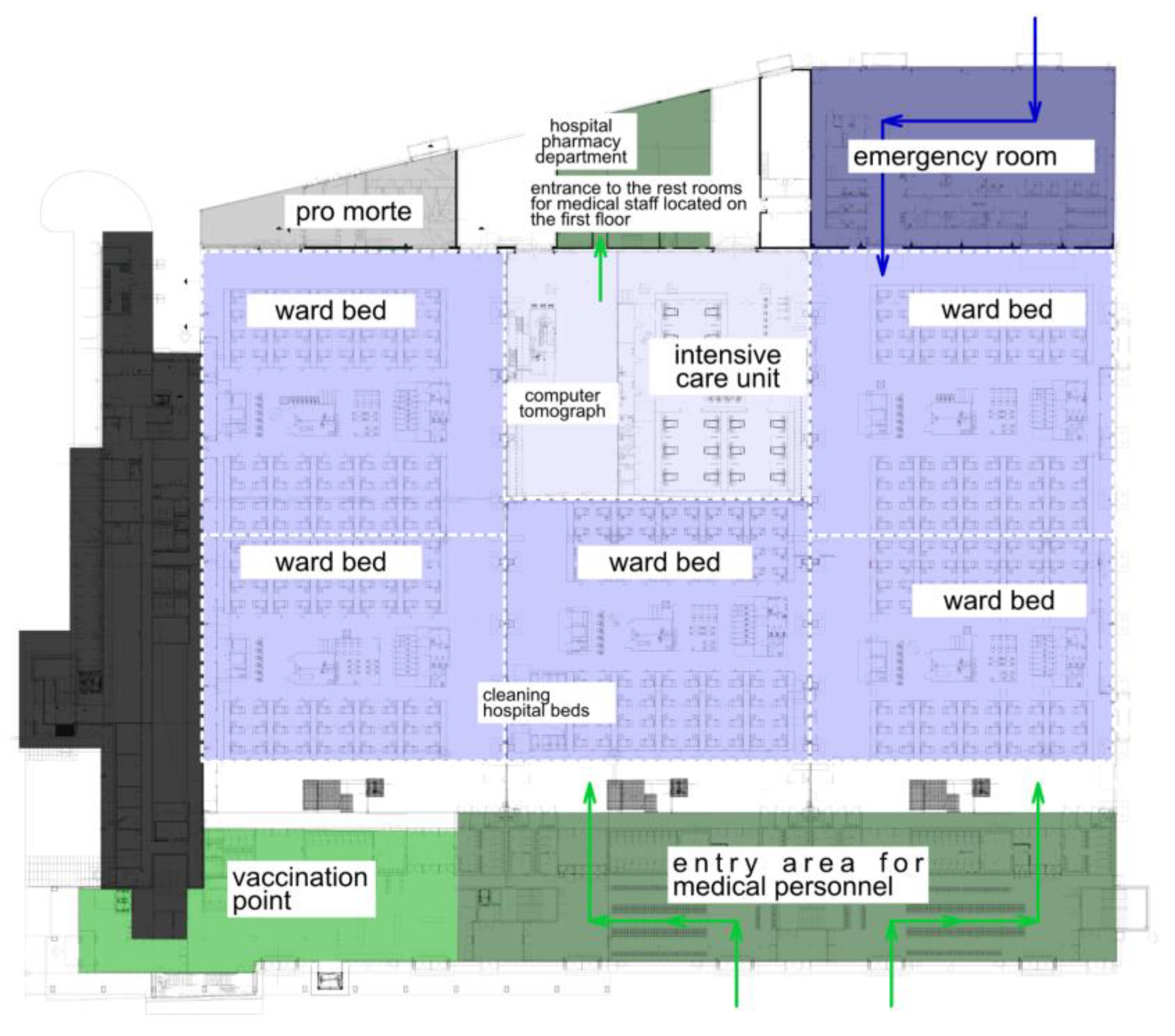
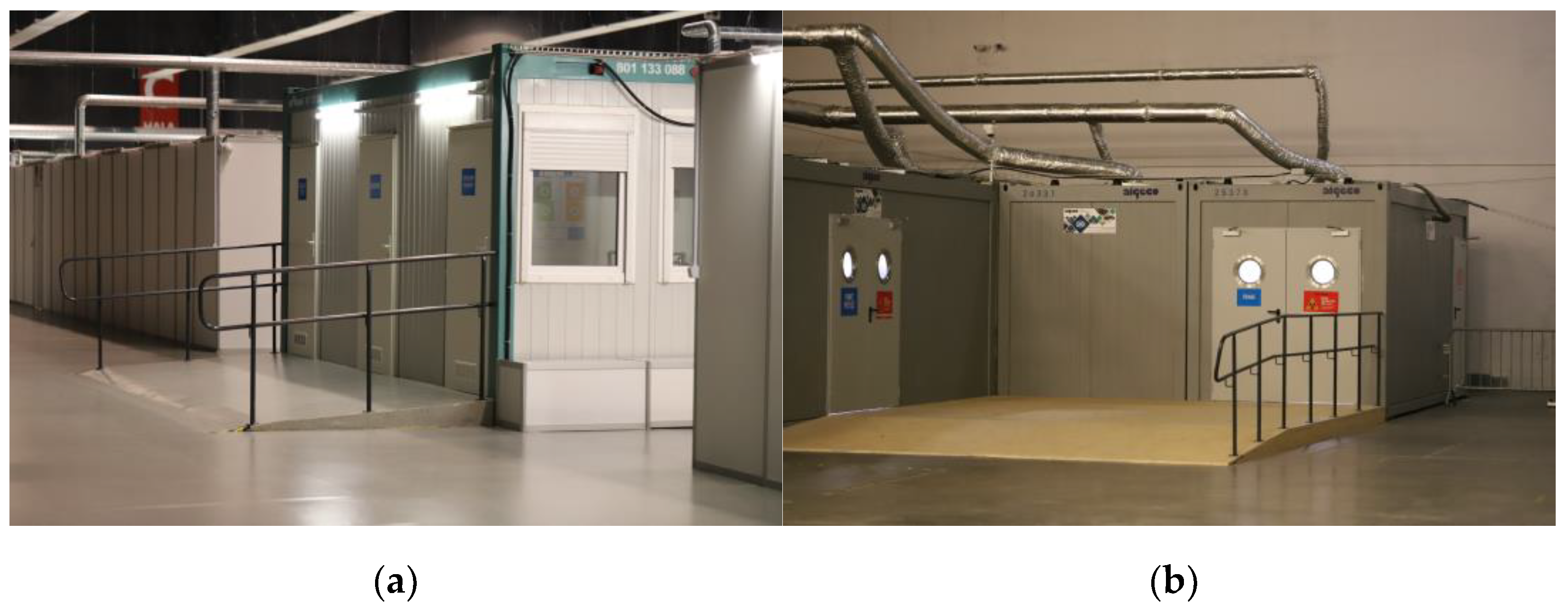
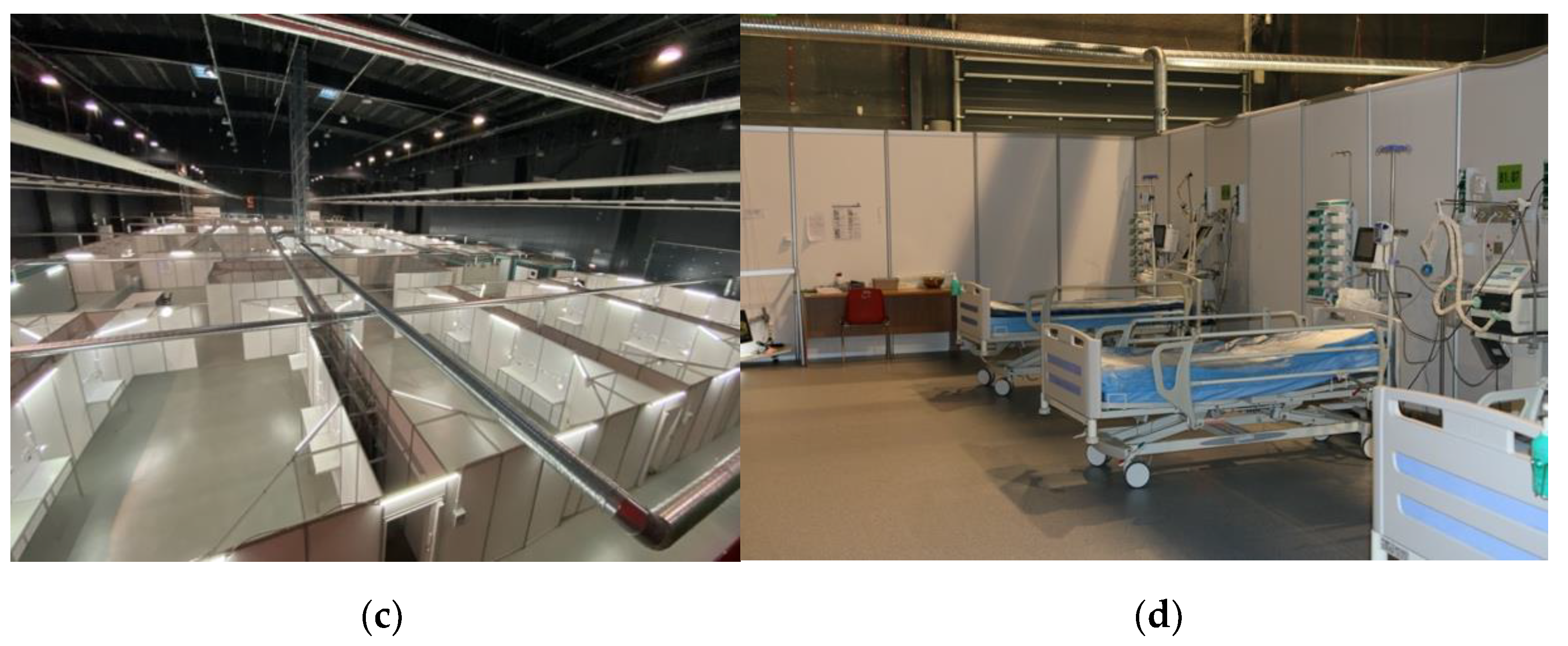
| Participant Characteristics, Entire Cohort, N = 32 | |
|---|---|
| Gender | |
| Female | 23 (71.9%) |
| Male | 9 (28.1%) |
| Age, years | |
| 18–29 | 7 (21.9%) |
| 30–49 | 16 (50%) |
| 50–60+ | 9 (28.1%) |
| Occupation | |
| Hospital nurses | 18 (56.3%) |
| Hospital physicians | 9 (28.1%) |
| Technical support | 4 (12.5%) |
| Cleaning personnel | 1 (3.1%) |
| Technical and Organisational Solutions Assessed by the Employees of the MTG Temporary Hospital, Entire Cohort, N = 32 | |
|---|---|
| 1. Would you say that the technical and organisational solutions applied in the MTG temporary hospitals made your work environment within the facility safe? | |
| Yes, definitely | 12 (37.5%) |
| Rather yes | 18 (56.3%) |
| Rather no | 1 (3.1%) |
| No, definitely | 1 (3.1%) |
| Hard to say | 0 (0%) |
| 2. How would you rate the functional and spatial solutions in the MTG temporary hospital (staff/material sluice rooms, patient zone partitions) providing the personnel with sanitary and hygienic safety? | |
| Very Good | 10 (31.3%) |
| Good | 18 (56.3%) |
| Correct | 3 (9.4%) |
| Poor | 1 (3.1%) |
| Very Poor | 0 (0%) |
| Hard to say | 0 (0%) |
| 3. How would you rate the need for a special social area for patients within the nursing area? | |
| Very Good | 8 (25%) |
| Good | 12 (37.5%) |
| Correct | 4 (12.5%) |
| Poor | 1 (3.1%) |
| Very Poor | 0 (0%) |
| Hard to say | 7 (21.9%) |
| 4. How would you rate the need for a pneumatic tube system within the MTG temporary hospital? | |
| Very Good | 20 (62.5%) |
| Good | 8 (25%) |
| Correct | 1 (3.1%) |
| Poor | 0 (0%) |
| Very Poor | 0 (0%) |
| Hard to say | 3 (9.4%) |
| 5. How would you rate the need for a bed washing station within the temporary hospital? | |
| Very Good | 8 (25%) |
| Good | 14 (43.8%) |
| Correct | 4 (12.5%) |
| Poor | 0 (0%) |
| Very Poor | 0 (0%) |
| Hard to say | 6 (18.8%) |
| 6. How would you rate the need for an intensive care unit within the MTG temporary hospital? | |
| Very Good | 17 (53.1%) |
| Good | 7 (21.9%) |
| Correct | 4 (12.5%) |
| Poor | 0 (0%) |
| Very Poor | 1 (3.1%) |
| Hard to say | 3 (9.4%) |
| 7. How would you rate the need for an imaging diagnostics area within the temporary hospital? | |
| Very Good | 20 (62.5%) |
| Good | 9 (28.1%) |
| Correct | 1 (3.1%) |
| Poor | 0 (0%) |
| Very Poor | 0 (0%) |
| Hard to say | 2 (6.3%) |
| 8. Based on your experience from working in other medical facilities, were the working conditions in the MTG temporary hospital significantly different from the working conditions in other wards you previously worked? | |
| Yes, definitely | 24 (75%) |
| Rather yes | 5 (15.6%) |
| No | 3 (9.4%) |
| 9. Comparing various areas of care of patients infected or suspected of being infected with SARS-COV-2, which elements of the technical infrastructure at the MTG temporary hospital would you rate as better solutions than those used in other medical facilities you had worked at? | |
| Spatial development and communication between units within a facility; | 18 (56.3%) |
| Mechanical ventilation; | 8 (25%) |
| Room temperature; | 10 (31.3%) |
| Facility acoustics; | 2 (6.3%) |
| Artificial lighting; | 3 (9.4%) |
| Medical equipment; | 22 (68.8%) |
| I have no knowledge of this field | 4 (12.5%) |
| Other: Presence of paramedics | 1 (3.1%) |
| 10. Which elements of the technical infrastructure at the MTG temporary hospital would you rate as a worse solution than that applied in other medical facilities you had worked at? | |
| Spatial development and communication between units within a facility; | 3 (9.4%) |
| Mechanical ventilation; | 2 (6.3%) |
| Room temperature; | 8 (25 %) |
| Facility acoustics; | 15 (46.9%) |
| Artificial lighting; | 19 (59.4%) |
| Medical equipment; | 2 (6.3%) |
| I have no knowledge of this field | 5 (15.6%) |
| Other: large distances to cover | 1 (3.1%) |
Disclaimer/Publisher’s Note: The statements, opinions and data contained in all publications are solely those of the individual author(s) and contributor(s) and not of MDPI and/or the editor(s). MDPI and/or the editor(s) disclaim responsibility for any injury to people or property resulting from any ideas, methods, instructions or products referred to in the content. |
© 2022 by the authors. Licensee MDPI, Basel, Switzerland. This article is an open access article distributed under the terms and conditions of the Creative Commons Attribution (CC BY) license (https://creativecommons.org/licenses/by/4.0/).
Share and Cite
Gebczynska-Janowicz, A.; Janowicz, R.; Targowski, W.; Cudnik, R.; Paszko, K.; Zielinska-Dabkowska, K.M. Evaluation of Medical Staff Satisfaction for Workplace Architecture in Temporary COVID-19 Hospital: A Case Study in Gdańsk, Poland. Int. J. Environ. Res. Public Health 2023, 20, 639. https://doi.org/10.3390/ijerph20010639
Gebczynska-Janowicz A, Janowicz R, Targowski W, Cudnik R, Paszko K, Zielinska-Dabkowska KM. Evaluation of Medical Staff Satisfaction for Workplace Architecture in Temporary COVID-19 Hospital: A Case Study in Gdańsk, Poland. International Journal of Environmental Research and Public Health. 2023; 20(1):639. https://doi.org/10.3390/ijerph20010639
Chicago/Turabian StyleGebczynska-Janowicz, Agnieszka, Rafal Janowicz, Wojciech Targowski, Rafal Cudnik, Krystyna Paszko, and Karolina M. Zielinska-Dabkowska. 2023. "Evaluation of Medical Staff Satisfaction for Workplace Architecture in Temporary COVID-19 Hospital: A Case Study in Gdańsk, Poland" International Journal of Environmental Research and Public Health 20, no. 1: 639. https://doi.org/10.3390/ijerph20010639
APA StyleGebczynska-Janowicz, A., Janowicz, R., Targowski, W., Cudnik, R., Paszko, K., & Zielinska-Dabkowska, K. M. (2023). Evaluation of Medical Staff Satisfaction for Workplace Architecture in Temporary COVID-19 Hospital: A Case Study in Gdańsk, Poland. International Journal of Environmental Research and Public Health, 20(1), 639. https://doi.org/10.3390/ijerph20010639







