A Visual and Persuasive Energy Conservation System Based on BIM and IoT Technology
Abstract
1. Introduction
2. Energy Conservation Based on Persuasive Computing
3. System Design and Implementation
3.1. System Framework
3.2. Graphical User Interface
- 2D and 3D data are combined to provide users with a more complete decision making reference.
- Quickly enables common features.
- Distinguishes between primary and secondary function areas, avoiding unnecessary functional components from being displayed on the system interface.
3.3. Smart BIM
3.4. The Five Kernel Module
4. The Experiment
5. Discussion
6. Conclusions
Author Contributions
Funding
Acknowledgments
Conflicts of Interest
References
- Van Hoof, J.; Schellen, L.; Soebarto, V.; Wong, J.K.W.; Kazak, J.K. Ten questions concerning thermal comfort and ageing. Build. Environ. 2017, 120, 123–133. [Google Scholar] [CrossRef]
- Yang, L.; Yan, H.; Lam, J.C. Thermal comfort and building energy consumption implications—A review. Appl. Energy 2017, 115, 164–173. [Google Scholar] [CrossRef]
- Shabunko, V.; Lim, C.N.; Mathew, S. EnergyPlus models for the benchmarking of residential buildings in Brunei Darussalam. Energy Build. 2018, 169, 507–516. [Google Scholar] [CrossRef]
- Milne, M.; Liggett, R.; Benson, A.; Bhattacharya, Y. Climate Consultant 4.0 Develops Design Guidelines for Each Unique Climate. In Proceedings of the American Solar Energy Society, Buffalo, NY, USA, 11–16 May 2009. [Google Scholar]
- Šekularac, N.D.; Šumarac, D.M.; Tovarović-Cikic, J.L.; Čokić, M.M.; Ivanović-Šekularac, J.A. Re-use of historic buildings and energy refurbishment analysis via building performance simulation a case study. Therm. Sci. 2018, 22, 2335–2354. [Google Scholar] [CrossRef]
- Al-Saeed, Y.W.; Ahmed, A. Evaluating Design Strategies for Nearly Zero Energy Buildings in the Middle East and North Africa Regions. Designs 2018, 2, 35. [Google Scholar] [CrossRef]
- Jia, M.; Komeily, A.; Wnag, Y.; Srinivasan, R.S. Adopting Internet of Things for the development of smart buildings: A review of enabling technologies and applications. Autom. Contr. 2019, 101, 111–126. [Google Scholar] [CrossRef]
- Gómez-Romero, J.; Molina-Solana, M.; Ros, M.; Ruiz, M.D.; Martin-Bautista, M.J. Comfort as a service: A new paradigm for residential environmental quality control. Sustainability 2018, 10, 3053. [Google Scholar] [CrossRef]
- Boodi, A.; Beddiar, K.; Benamour, M.; Amirat, Y.; Benbouzid, M. Intelligent Systems for Building Energy and Occupant Comfort Optimization: A State of the Art Review and Recommendations. Energies 2018, 11, 2604. [Google Scholar] [CrossRef]
- Wang, H.; Gluhak, A.; Meissner, S.; Tafazolli, R. Integration of BIM and live sensing information to monitor building energy performance. In Proceedings of the 30th CIB W78 International Conference, Beijing, China, 9–12 October 2013. [Google Scholar]
- Chen, J.; Bulbul, T.; Taylor, J.E.; Olgun, G. A case study of embedding real-time infrastructure sensor data to BIM. In Proceedings of the Construction Research Congress, Atlanta, GA, USA, 19–21 May 2014. [Google Scholar]
- Marzouk, M.; Abdelaty, A. Monitoring thermal comfort in subways using building information modeling. Energy Build. 2014, 84, 252–257. [Google Scholar] [CrossRef]
- Nguyen, H.T. Integration of BIM and IoT to Improve Building Performance for Occupants’ Perspective. Master’s Thesis, Department of Real estate and Construction management, KTH Royal Institute of Technology, Stockholm, Sweden, 2016. [Google Scholar]
- Tang, S.; Shelden, D.R.; Eastman, C.M.; Pishdad-Bozorgi, P.; Gao, X. A review of building information modeling (BIM) and the internet of things (IoT) devices integration: Present status and future trends. Autom. Contr. 2019, 101, 127–139. [Google Scholar] [CrossRef]
- GhaffarianHoseini, A.; Zhang, T.; Nwadigo, O.; GhaffarianHoseini, A.; Naismith, N.; Tookey, J.; Raahemifar, K. Application of nD BIM Integrated Knowledge-based Building Management System (BIM-IKBMS) for inspecting post-construction energy efficiency. Renew. Sust. Energy Rev. 2017, 72, 935–949. [Google Scholar] [CrossRef]
- Hong, T.; Taylor-Lange, S.C.; D’Oca, S.; Yan, D.; Corgnati, S.P. Advances in research and applications of energy-related occupant behavior in buildings. Energy Build. 2016, 116, 694–702. [Google Scholar] [CrossRef]
- Chwieduk, D.A. Towards modern options of energy conservation in buildings. Renew. Energy 2017, 101, 1194–1202. [Google Scholar] [CrossRef]
- Barthelmes, V.; Fabi, V.; Corgnati, S.; Serra, V. Human Factor and Energy Efficiency in Buildings: Motivating End-Users Behavioural Change. Adv. Intel. Syst. Comput. 2019, 825, 514–525. [Google Scholar]
- Van’t Hooft, M.; Swan, K. Ubiquitous Computing in Education: Invisible Technology, Visible Impact; Routledge: London, UK, 2006. [Google Scholar]
- Oinas-Kukkonen, H.; Harjumaa, M. Persuasive Systems Design: Key Issues, Process Model, and System Features. CAIS 2009, 24, 485–500. [Google Scholar] [CrossRef]
- Lee, M.C.; Mui, K.W.; Wong, L.T.; Chan, W.Y.; Lee, E.W.M.; Cheung, C.T. Student learning performance and indoor environmental quality (IEQ) in air-conditioned university teaching rooms. Build. Environ. 2012, 49, 238–244. [Google Scholar] [CrossRef]
- Geng, Y.; Ji, W.; Lin, B.; Zhu, Y. The impact of thermal environment on occupant IEQ perception and productivity. Build. Environ. 2017, 121, 158–167. [Google Scholar] [CrossRef]
- Tham, K.W. Indoor air quality and its effects on humans—A review of challenges and developments in the last 30 years. Energy Build. 2016, 130, 637–650. [Google Scholar] [CrossRef]
- Teleszewski, T.; Gładyszewska-Fiedoruk, K. The concentration of carbon dioxide in conference rooms: A simplified model and experimental verification. Int. J. Env. Sci. Technol. 2019, 16, 8031–8040. [Google Scholar] [CrossRef]
- Nagy, Z.; Yong, F.Y.; Frei, M.; Schlueter, A. Occupant centered lighting control for comfort and energy efficient building operation. Energy Build. 2015, 94, 100–108. [Google Scholar] [CrossRef]
- Fanger, P.O. Thermal Comfort, Analysis and Applications in Environmental Engineering; Danish Technical Press: Copenhagen, Denmark, 1970. [Google Scholar]
- Seppänen, O.A.; Fisk, W.J.; Mendell, M.J. Association of ventilation rates and CO2 concentrations with health and other responses in commercial and institutional buildings. Indoor Air 1999, 9, 226–252. [Google Scholar] [CrossRef] [PubMed]
- Wargocki, P.; Da Silva, N.A.F. Use of visual CO2 feedback as a retrofit solution for improving classroom air quality. Indoor Air 2015, 25, 105–114. [Google Scholar] [CrossRef] [PubMed]
- CEN-EN 13779. Ventilation for Non-Residential Buildings-Performance Requirements for Ventilation and Room-Conditioning Systems; European Committee for Standardization: Brussels, Belgium, 2007. [Google Scholar]
- Satish, U.; Mendell, M.J.; Shekhar, K.; Hotchi, T.; Sullivan, D.; Streufert, S.; Fisk, W. Is CO2 an indoor pollutant? Direct effects of low-to-moderate CO2 concentrations on human decision-making performance. Env. Health Persp. 2012, 120, 1671–1677. [Google Scholar] [CrossRef] [PubMed]
- ISO 7730. Ergonomics of the Thermal Environment-Analytical Determination and Interpretation of Thermal Comfort Using Calculation of the Pmv and Ppd Indices and Local Thermal Comfort Criteria; International Organization for Standardization: Geneva, Switzerland, 2005. [Google Scholar]
- ASHRAE Standard 55. Thermal Environmental Conditions for Human Occupancy; ASHRAE: Atlanta, GA, USA, 2017. [Google Scholar]
- Roussac, A.C.; Steinfeld, J.; de Dear, R. A preliminary evaluation of two strategies for raising indoor air temperature setpoints in office buildings. Archit. Sci. Rev. 2011, 54, 148–156. [Google Scholar] [CrossRef]
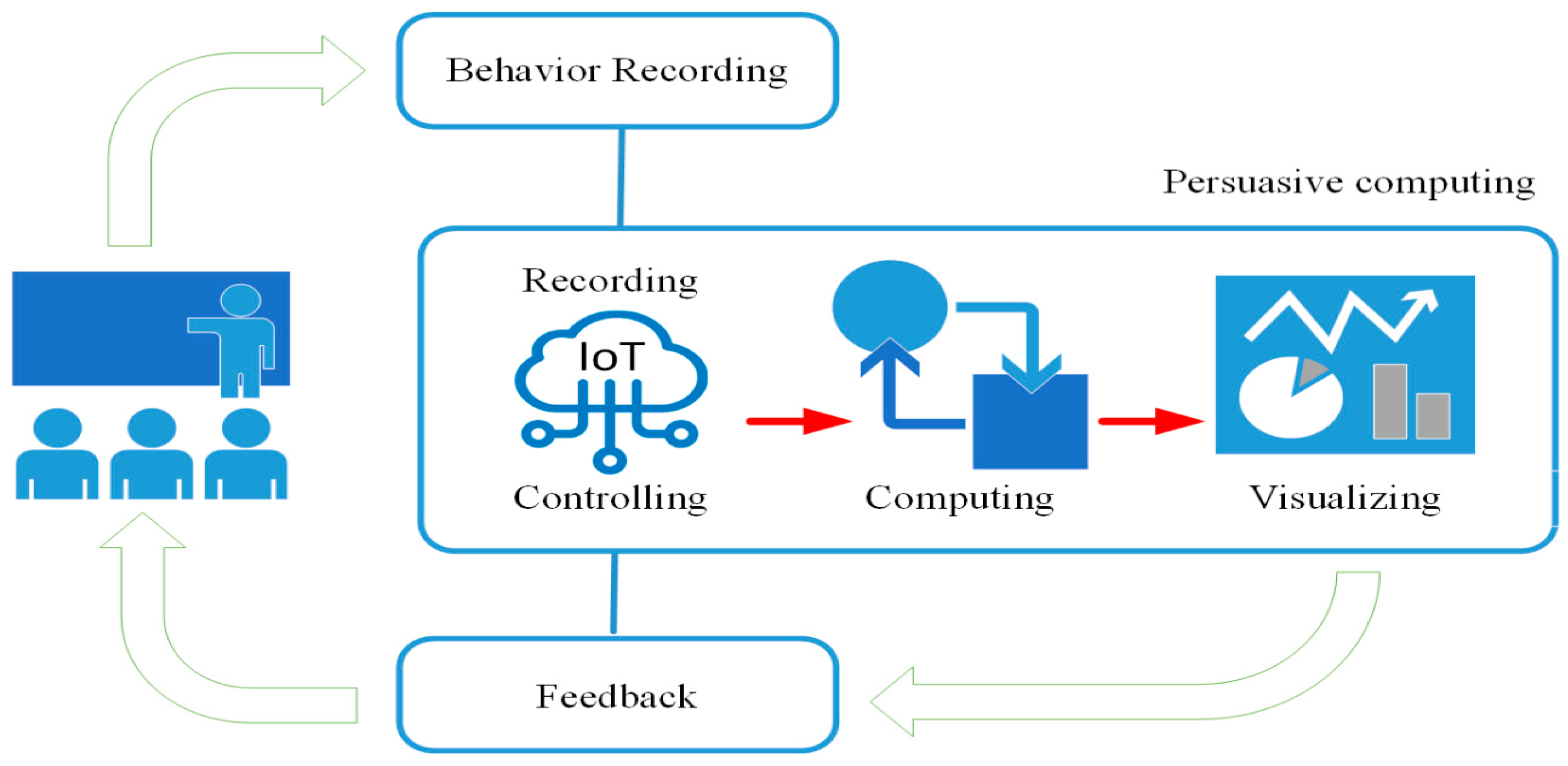



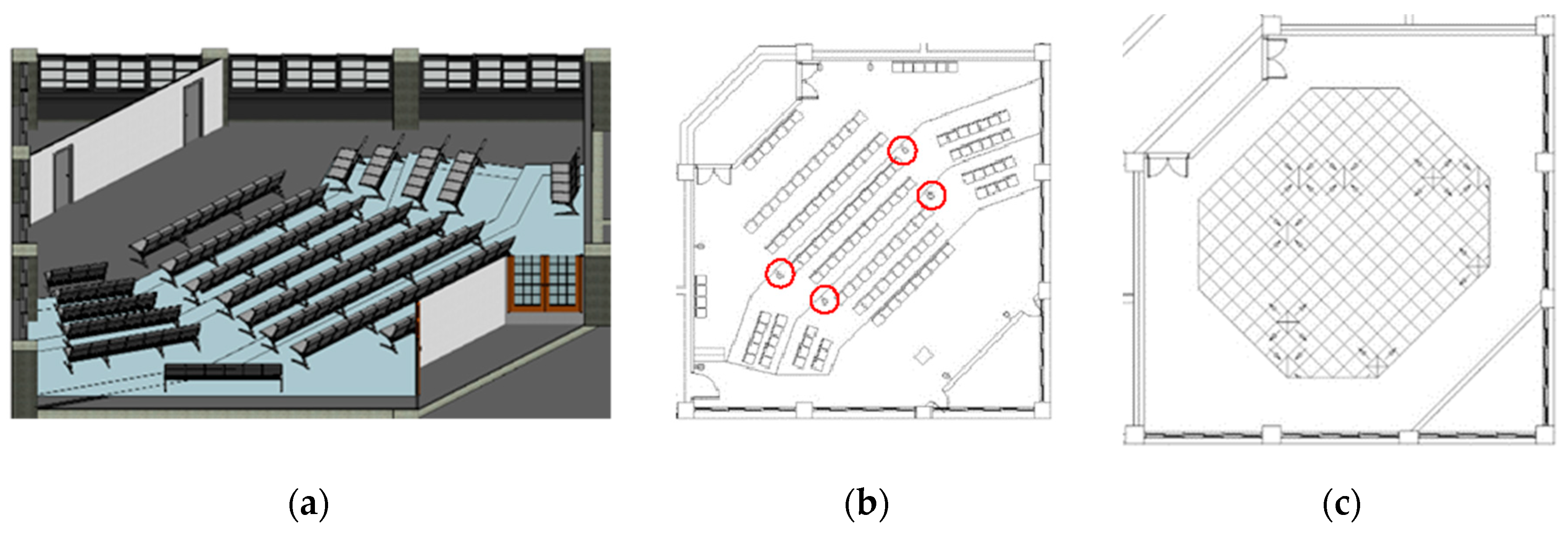
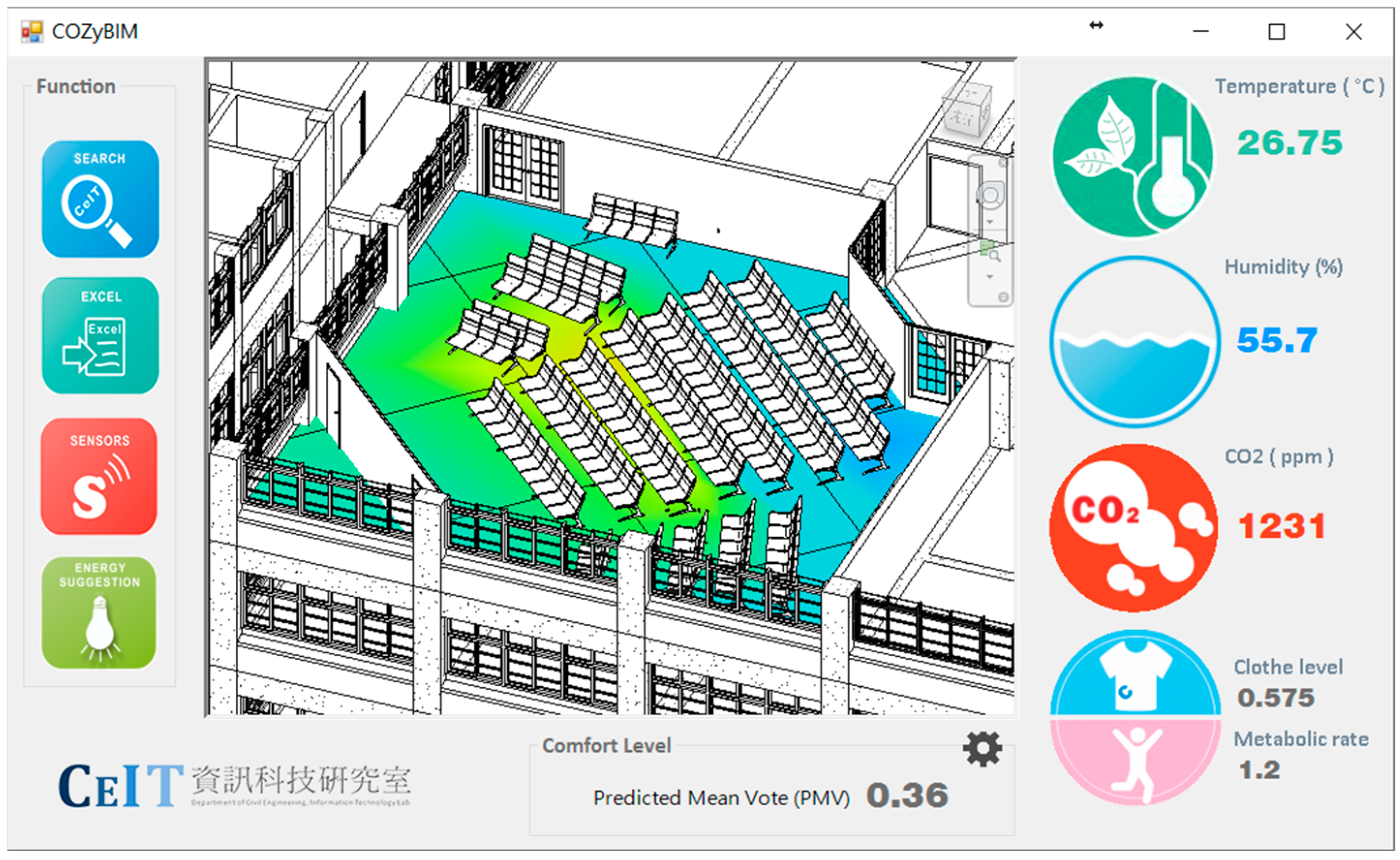

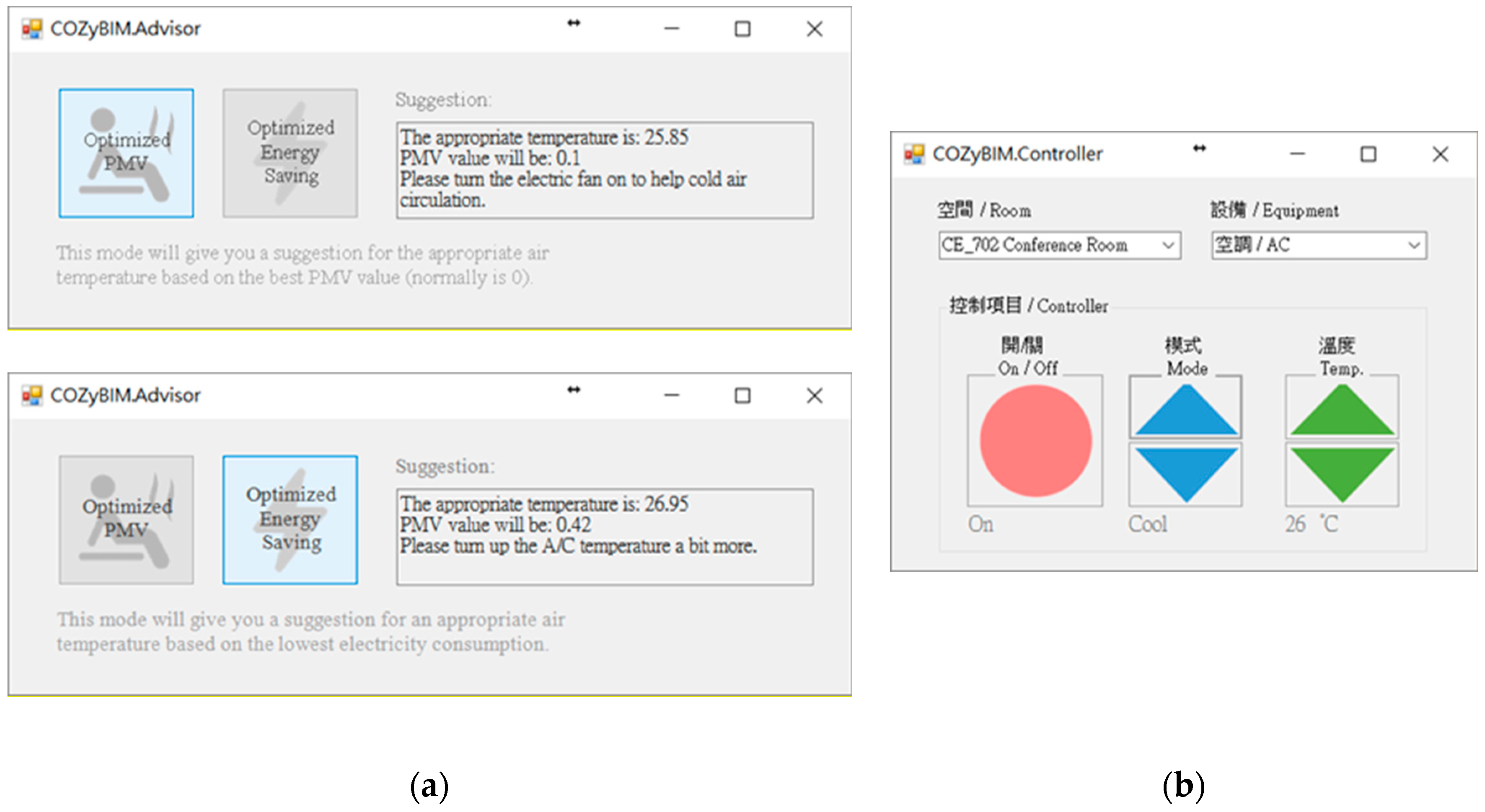
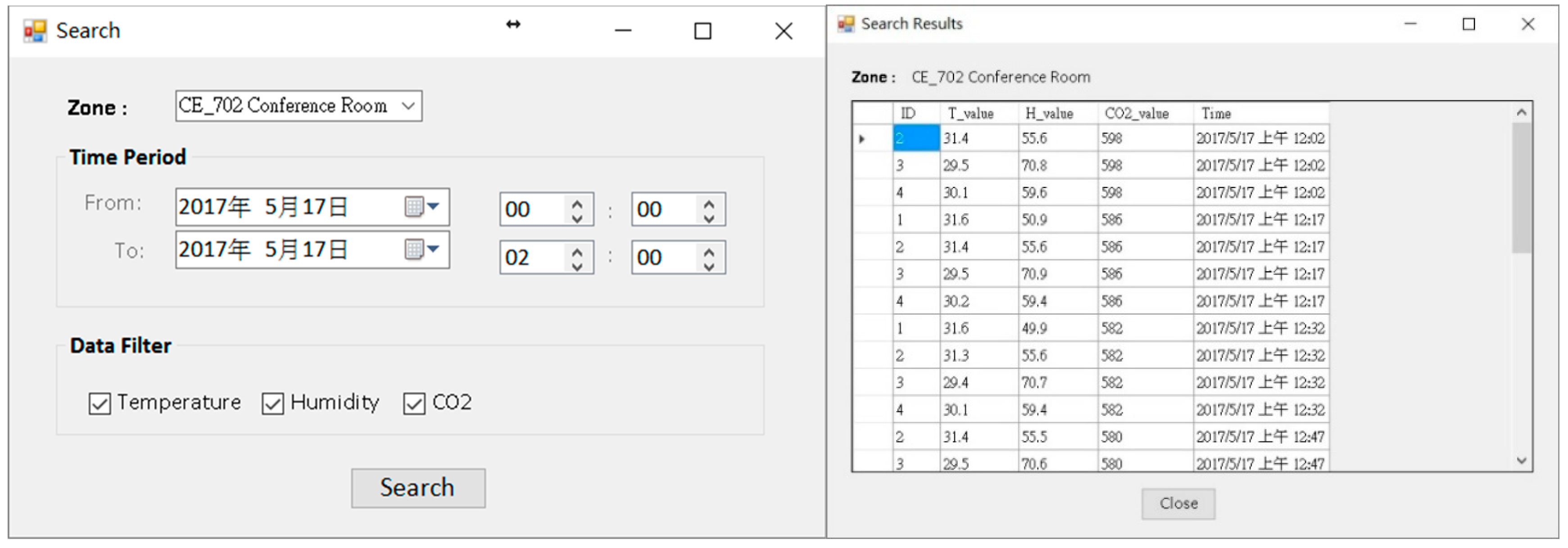

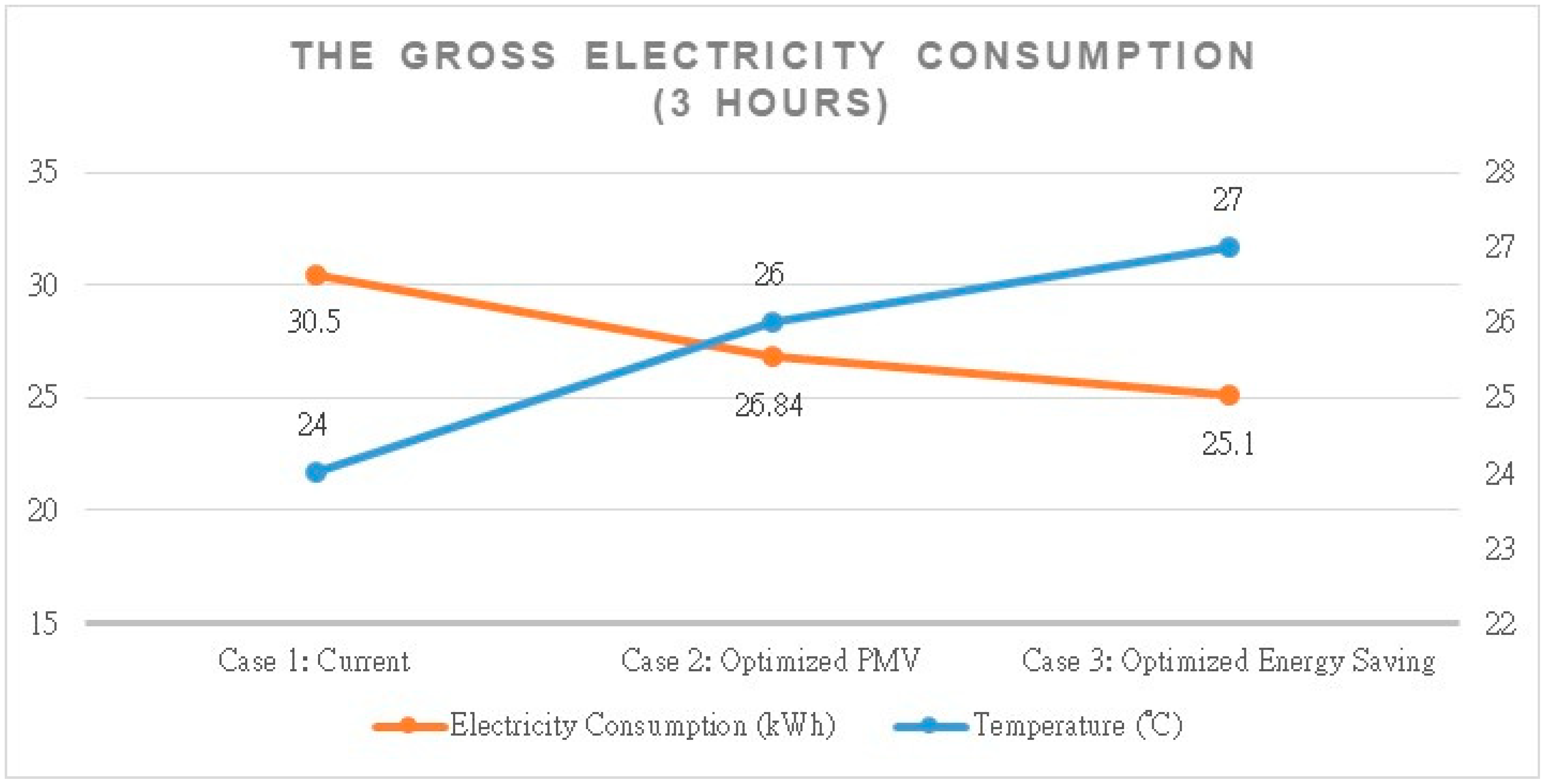
| Type of Human Activity | M | |
|---|---|---|
| W/m2 | MET | |
| Lying flat | 46 | 0.8 |
| Sitting down | 58 | 1.0 |
| Sitting position for desktop activities | 70 | 1.2 |
| Standing with minor activity | 93 | 1.6 |
| Standing with moderate activity | 116 | 2.0 |
| Everyday Wear | Icl | |
|---|---|---|
| m2K/W | clo | |
| Short shirt, T-shirt, shirt, thin socks, sandals | 0.050 | 0.3 |
| Lined pants, short sleeved shirts, light trousers, thin socks, shoes | 0.080 | 0.5 |
| Shorts, slips, pantyhose, skirts, shoes | 0.105 | 0.7 |
| Underwear, shirts, trouser, socks, shoes | 0.110 | 0.7 |
| Parameter | Parameter Source |
|---|---|
| ta dry bulb/air temperature (°C) | Collected directly by DHT-22 temperature and humidity sensor |
| Pa partial vapor pressure | The relative humidity collected by the DHT-22 temperature and humidity sensor and converted by the formula |
| Var wind speed (m/s) | With a minimum breeze volume of 0.1 m/s as an indoor preset value |
| tcl clothing surface temperature (°C) | Converted by calculation |
| tr black ball temperature/average radiant temperature (°C) | Equivalent to ta dry bulb temperature |
| hc convective heat exchange coefficient (W·m−2·K−1) | Converted by calculation |
| fcl clothing surface area factor | Converted by calculation |
© 2019 by the authors. Licensee MDPI, Basel, Switzerland. This article is an open access article distributed under the terms and conditions of the Creative Commons Attribution (CC BY) license (http://creativecommons.org/licenses/by/4.0/).
Share and Cite
Wu, I.-C.; Liu, C.-C. A Visual and Persuasive Energy Conservation System Based on BIM and IoT Technology. Sensors 2020, 20, 139. https://doi.org/10.3390/s20010139
Wu I-C, Liu C-C. A Visual and Persuasive Energy Conservation System Based on BIM and IoT Technology. Sensors. 2020; 20(1):139. https://doi.org/10.3390/s20010139
Chicago/Turabian StyleWu, I-Chen, and Chi-Chang Liu. 2020. "A Visual and Persuasive Energy Conservation System Based on BIM and IoT Technology" Sensors 20, no. 1: 139. https://doi.org/10.3390/s20010139
APA StyleWu, I.-C., & Liu, C.-C. (2020). A Visual and Persuasive Energy Conservation System Based on BIM and IoT Technology. Sensors, 20(1), 139. https://doi.org/10.3390/s20010139





