Evaluation of the Equity of Urban Park Green Space Based on Population Data Spatialization: A Case Study of a Central Area of Wuhan, China
Abstract
:1. Introduction
2. Study Area and Data Sources
2.1. Study Area
2.2. Data Sources and Preprocessing
- (1)
- The population data are also derived from the statistical yearbook of Wuhan in 2016 (the date of the statistics is at the end of 2015), and the corresponding population density distribution of the block (Figure 2) is generated based on the administrative division data, which are based on the vectorization of raster maps of each district.
- (2)
- The vector data of the green park (Figure 3a) required in this paper is derived from “the green space system planning of Wuhan”, taking the “boundary effect” into account, which will also include green parks in a 1500 m range outside the edge of the study area. The data is corrected by comparing current and historical Google Earth images, and the park entrance and exit location are determined by Baidu Map.
- (3)
- The road network data in the region is interpreted from high-resolution Remote Sensing Satellite images. As shown in (Figure 3b), vector road network data of the study area were constructed after checking the topology. This data was used in the 2016 “Sponge City Sponge City Special Plan for Wuhan (Sponge City Sponge City Special Plan for Wuhan. http://www.wpdi.cn/project-3-i_11332.htm)”, this is a joint official planning project held by Wuhan planning and design institute and Wuhan natural resources and planning bureau. The road vector data were provided by Wuhan planning and design institute.
- (4)
- The land cover data (Figure 4) were interpreted by landsat8 remote sensing image, which was dated 5 June 2016. The image was downloaded from the website of the China Geospatial Data Cloud (http://www.gscloud.cn/). Firstly, ENVI5.3 tool is used to preprocess the image, such as through radiometric calibration, atmospheric correction, fusion, cutting, and so on. Then, the maximum likelihood method is used to supervise and classify the images, which are divided into seven categories: Woodland, farmland, water, road, bare land, factory buildings, and other paving. We use high-precision Worldview 2 remote sensing images of the Wuchang district (dated 29 July 2016, with 1.8 m multispectral and 0.5 m panchromatic resolution) as ground truth samples for the classification accuracy evaluation. Ten regions of interest (ROIs) of each type of land cover were selected as evaluation samples by visual interpretation. Finally, we evaluated the classification accuracy using the confusion matrix method, and the results showed that the overall accuracy was 83.4192% and the Kappa coefficient was 0.8040.
3. Methods
3.1. Population Data Spatialization
3.1.1. Spatial Method of Population Data Based on Land Cover
3.1.2. Geographical Weighted Regression (GWR)
3.2. Network Accessibility Analysis
3.3. Equity Evaluation
4. Results
4.1. Spatial Population Data Based on Land Cover Type
4.1.1. Performance Comparison of OLS and GWR Models
4.1.2. Mapping the Population Spatial Distribution
4.2. Analysis of the Spatial Accessibility of Urban Park Green Spaces
4.3. Evaluation of Green Space Equity in Urban Parks of Wuhan City
5. Discussion and Conclusions
Author Contributions
Funding
Conflicts of Interest
References
- Heckert, M.; Christina, D.R. Developing a Green Infrastructure Equity Index to Promote Equity Planning. Urban For. Urban Green. 2016, 19, 263–270. [Google Scholar] [CrossRef]
- Emmanuel, R.; Loconsole, A. Green Infrastructure as an Adaptation Approach to Tackling Urban Overheating in the Glasgow Clyde Valley Region, Uk. Landsc. Urban Plan. 2015, 138, 71–86. [Google Scholar] [CrossRef]
- Pataki, D.E.; Carreiro, M.M.; Cherrier, J.; Grulke, N.E.; Jennings, V.; Pincetl, S.; Pouyat, R.V.; Whitlow, T.H.; Zipperer, W.C. Coupling Biogeochemical Cycles in Urban Environments: Ecosystem Services, Green Solutions, and Misconceptions. Front. Ecol. Environ. 2011, 9, 27–36. [Google Scholar] [CrossRef]
- McCormack, G.R.; Rock, M.; Swanson, K.; Burton, L.; Massolo, A. Physical Activity Patterns in Urban Neighbourhood Parks: Insights from a Multiple Case Study. BMC Public Health 2014, 14. [Google Scholar] [CrossRef]
- Giuseppe, C.; Scopelliti, M.; Lafortezza, R.; Colangelo, G.; Ferrini, F.; Salbitano, F.; Agrimi, M.; Portoghesi, L.; Semenzato, P.; Sanesi, G. Go Greener, Feel Better? The Positive Effects of Biodiversity on the Well-Being of Individuals Visiting Urban and Peri-Urban Green Areas. Landsc. Urban Plan. 2015, 134, 221–228. [Google Scholar]
- Kondo, M.C.; Fluehr, J.M.; McKeon, T.; Branas, C.C. Urban Green Space and Its Impact on Human Health. Int. J. Environ. Res. Public Health 2018, 15, 445. [Google Scholar] [CrossRef]
- Kim, H.-S.; Lee, G.-E.; Lee, J.-S.; Choi, Y. Understanding the Local Impact of Urban Park Plans and Park Typology on Housing Price: A Case Study of the Busan Metropolitan Region, Korea. Landsc. Urban Plan. 2019, 184, 1–11. [Google Scholar] [CrossRef]
- Tu, X.; Huang, G.; Wu, J. Review of the Relationship between Urban Greenspace Accessibility and Human Well-Being. Acta Ecol. Sin. 2019, 39, 421–431. [Google Scholar]
- Dai, D. Racial/Ethnic and Socioeconomic Disparities in Urban Green Space Accessibility: Where to Intervene? Landsc. Urban Plan. 2011, 102, 234–244. [Google Scholar] [CrossRef]
- Boone, C.G.; Buckley, G.L.; Grove, J.M.; Sister, C. Parks and People: An Environmental Justice Inquiry in Baltimore, Maryland. Ann. Assoc. Am. Geogr. 2009, 99, 767–787. [Google Scholar] [CrossRef]
- Nicholls, S. Measuring the Accessibility and Equity of Public Parks: A Case Study Using Gis. Manag. Leis. 2001, 6, 201–219. [Google Scholar] [CrossRef]
- Apparicio, P.; Abdelmajid, M.; Riva, M.; Shearmur, R. Comparing Alternative Approaches to Measuring the Geographical Accessibility of Urban Health Services: Distance Types and Aggregation-Error Issues. Int. J. Health Geogr. 2008, 7, 7. [Google Scholar] [CrossRef]
- Luo, J.; Chen, G.; Li, C.; Xia, B.; Sun, X.; Chen, S. Use of an E2sfca Method to Measure and Analyse Spatial Accessibility to Medical Services for Elderly People in Wuhan, China. Int. J. Environ. Res. Public Health 2018, 15, 1503. [Google Scholar] [CrossRef]
- Widener, M.J.; Farber, S.; Neutens, T.; Horner, M. Spatiotemporal Accessibility to Supermarkets Using Public Transit: An Interaction Potential Approach in Cincinnati, Ohio. J. Transport. Geogr. 2015, 42, 72–83. [Google Scholar] [CrossRef]
- Smoyer-Tomic, K.E.; Hewko, J.N.; Hodgson, M.J. Spatial Accessibility and Equity of Playgrounds in Edmonton, Canada. Can. Geogr. 2010, 48, 287–302. [Google Scholar] [CrossRef]
- Rigolon, A. A Complex Landscape of Inequity in Access to Urban Parks: A Literature Review. Landsc. Urban Plan. 2016, 153, 160–169. [Google Scholar] [CrossRef]
- Lee, G.; Hong, I. Measuring Spatial Accessibility in the Context of Spatial Disparity between Demand and Supply of Urban Park Service. Landsc. Urban Plan. 2013, 119, 85–90. [Google Scholar] [CrossRef]
- Openshaw, S.; Taylor, P.J. The Modifiable Areal Unit Problem. In Quantitative Geography: A British View; Wrigley, N., Bennett, R., Eds.; Routledge and Kegan Paul: London, UK, 1981; pp. 60–69. [Google Scholar]
- Li, L.; Li, J.; Jiang, Z.; Zhao, L.; Zhao, P. Methods of Population Spatialization Based on the Classification Information of Buildings from China’s First National Geoinformation Survey in Urban Area: A Case Study of Wuchang District, Wuhan City, China. Sensors 2018, 18, 2558. [Google Scholar] [CrossRef]
- Dongrui, H.; Yang, X.; Cai, H.; Xu, X.; Qiao, Z.; Cheng, C.; Dong, N.; Huang, D.; Liu, A. Modelling Spatial Distribution of Fine-Scale Populations Based on Residential Properties. Int. J. Remote Sens. 2019, 40, 5287–5300. [Google Scholar]
- Yang, X.; Wang, Z.; Li, Z.; Tang, Z. An Assessment of Urban Park Access in Shanghai–Implications for the Social Equity in Urban China. Landsc. Urban Plan. 2017, 157, 383–393. [Google Scholar]
- Linard, C.; Gilbert, M.; Tatem, A.J. Assessing the Use of Global Land Cover Data for Guiding Large Area Population Distribution Modelling. GeoJournal 2011, 76, 525–538. [Google Scholar] [CrossRef]
- Zeng, C.Q.; Zhou, Y.; Wang, S.X.; Yan, F.L.; Zhao, Q. Population Spatialization in China Based on Night-Time Imagery and Land Use Data. Int. J. Remote Sens. 2011, 32, 9599–9620. [Google Scholar] [CrossRef]
- Briggs, D.J.; Gulliver, J.; Fecht, D.; Vienneau, D.M. Dasymetric Modelling of Small-Area Population Distribution Using Land Cover and Light Emissions Data. Remote Sens. Environ. 2007, 108, 451–466. [Google Scholar] [CrossRef]
- Yang, X.H.; Huang, Y.H.; Dong, P.L.; Jiang, D.; Liu, H.H. An Updating System for the Gridded Population Database of China Based on Remote Sensing, Gis and Spatial Database Technologies. Sensors 2009, 9, 1128–1140. [Google Scholar] [CrossRef]
- An, H.; Xu, Y.; Sun, P.; Liu, C.; Zheng, W. Spatial Distribution of Population Specialization Based on Multi-Source Data: A Case Study of Zhangjiakou City. Resour. Sci. 2017, 39, 2186–2196. [Google Scholar]
- Lo, C.P. Population Estimation Using Geographically Weighted Regression. Gisci. Remote Sens. 2008, 45, 131–148. [Google Scholar] [CrossRef]
- Zhongqiang, B.; Wang, J.; Yang, F. Research Progress in Spatialization of Population Data. Prog. Geogr. 2013, 32, 1692–1702. [Google Scholar]
- Lo, C.P. Application of Landsat Tm Data for Quality of Life Assessment in an Urban Environment. Comput. Environ. Urban Syst. 1997, 21, 259–267. [Google Scholar] [CrossRef]
- Litao, W.; Wang, S.; Zhou, Y.; Liu, W.; Hou, Y.; Zhu, J.; Wang, F. Mapping Population Density in China between 1990 and 2010 Using Remote Sensing. Remote Sens. Environ. 2018, 210, 269–281. [Google Scholar]
- Jin, C.; Zhang, X.; Huang, J.; Zhang, P. A Gridding Method of Redistributing Population Based on Pois. Geogr. Geo-Inf. Sci. 2018, 34, 83. [Google Scholar]
- Yao, Y.; Liu, X.P.; Li, X.; Zhang, J.B.; Liang, Z.T.; Mai, K.; Zhang, Y.T. Mapping Fine-Scale Population Distributions at the Building Level by Integrating Multisource Geospatial Big Data. Int. J. Geogr. Inf. Sci. 2017, 31, 1220–1244. [Google Scholar] [CrossRef]
- Xie, Y. Population Heterogeneity and Causal Inference. Proc. Natl. Acad. Sci. USA 2013, 110, 6262–6268. [Google Scholar] [CrossRef]
- Kejing, W.; Cai, H.; Yang, X. Multiple Scale Spatialization of Demographic Data with Multi-Factor Linear Regression and Geographically Weighted Regression Models. Prog. Geogr. 2016, 35, 1494–1505. [Google Scholar]
- Zhen, Z.; Xu, Z.; Hou, J. Application of Geographical Weighted Regression in Population Spatial Distribution Research. Remote Sens. Inf. 2018, 33, 128–134. [Google Scholar]
- Fotheringham, A.S.; Charlton, M.; Brunsdon, C. Measuring Spatial Variations in Relationships with Geographically Weighted Regression, Recent Developments in Spatial Analysis; Springer: Berlin/Heidelberg, Germany, 1997. [Google Scholar]
- Shiliang, S.; Li, D.; Hu, Y.; Xiao, R.; Zhang, Y. Spatially Non-Stationary Response of Ecosystem Service Value Changes to Urbanization in Shanghai, China. Ecol. Indic. 2014, 45, 332–339. [Google Scholar]
- Huilei, L.; Peng, J.; Yanxu, L.; Yi’na, H. Urbanization Impact on Landscape Patterns in Beijing City, China: A Spatial Heterogeneity Perspective. Ecol. Indic. 2017, 82, 50–60. [Google Scholar]
- Kshama, G.; Roy, A.; Luthra, K.; Maithani, S.; Mahavir. Gis Based Analysis for Assessing the Accessibility at Hierarchical Levels of Urban Green Spaces. Urban For. Urban Green. 2016, 18, 198–211. [Google Scholar]
- Comber, A.; Brunsdon, C.; Green, E. Using a Gis-Based Network Analysis to Determine Urban Greenspace Accessibility for Different Ethnic and Religious Groups. Landsc. Urban Plan. 2008, 86, 103–114. [Google Scholar] [CrossRef]
- Jiwei, X.; Fang, S.; Liu, C. Spatial Equity of Public Green in Wuhan Central Districts Based on Gravity Two-Step Floating Catchment Area Method. Resour. Sci. 2017, 39, 430–440. [Google Scholar]
- Peilei, F.; Xu, L.; Yue, W.; Chen, J. Accessibility of Public Urban Green Space in an Urban Periphery: The Case of Shanghai. Landsc. Urban Plan. 2017, 165, 177–192. [Google Scholar]
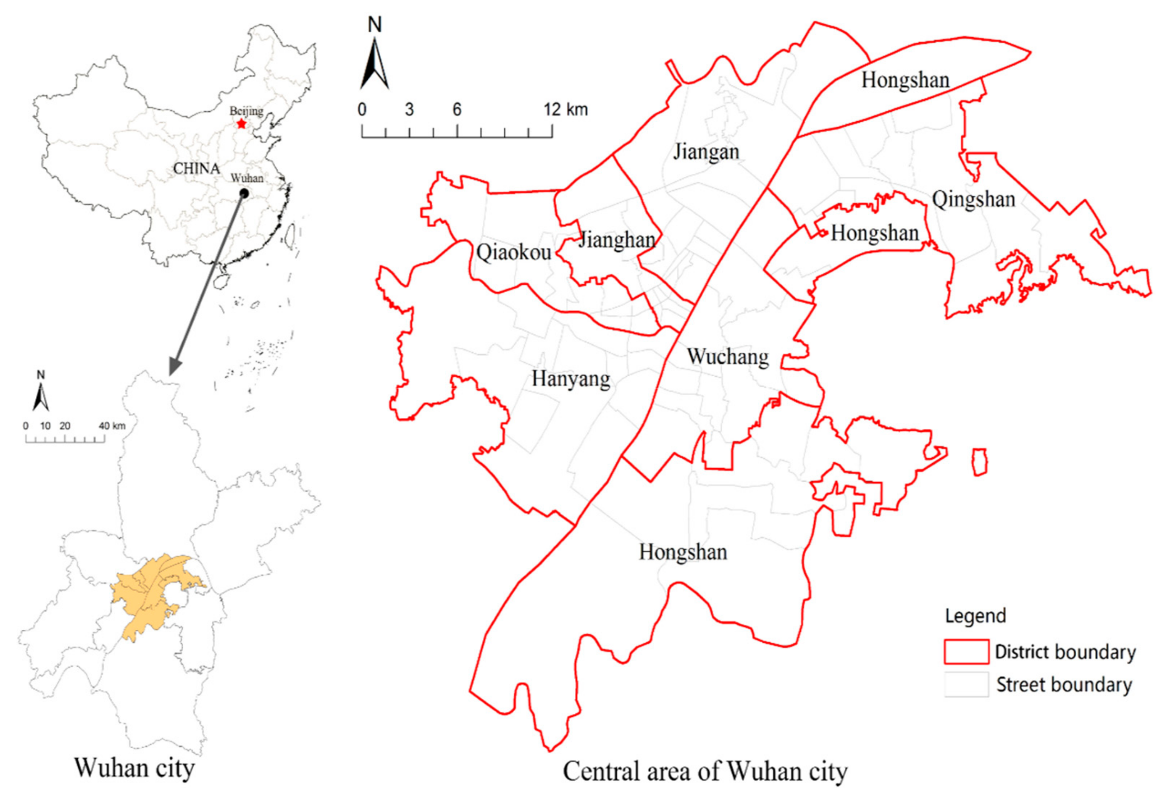
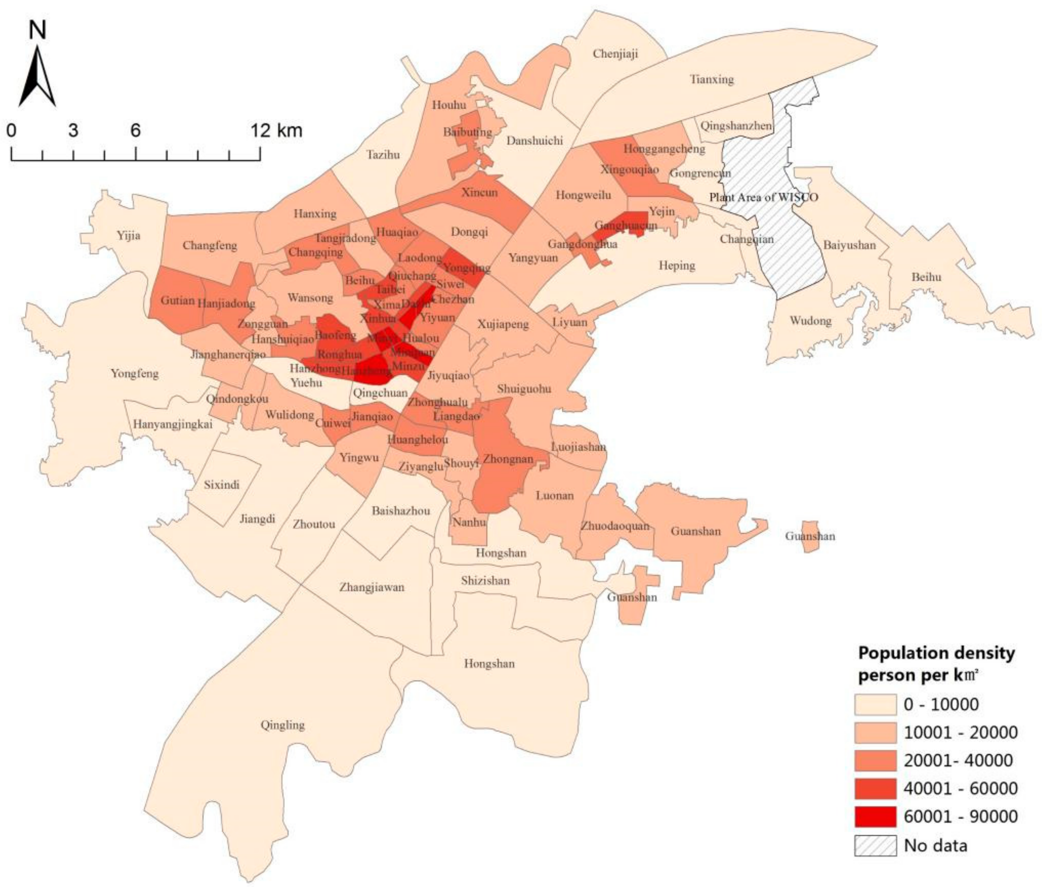
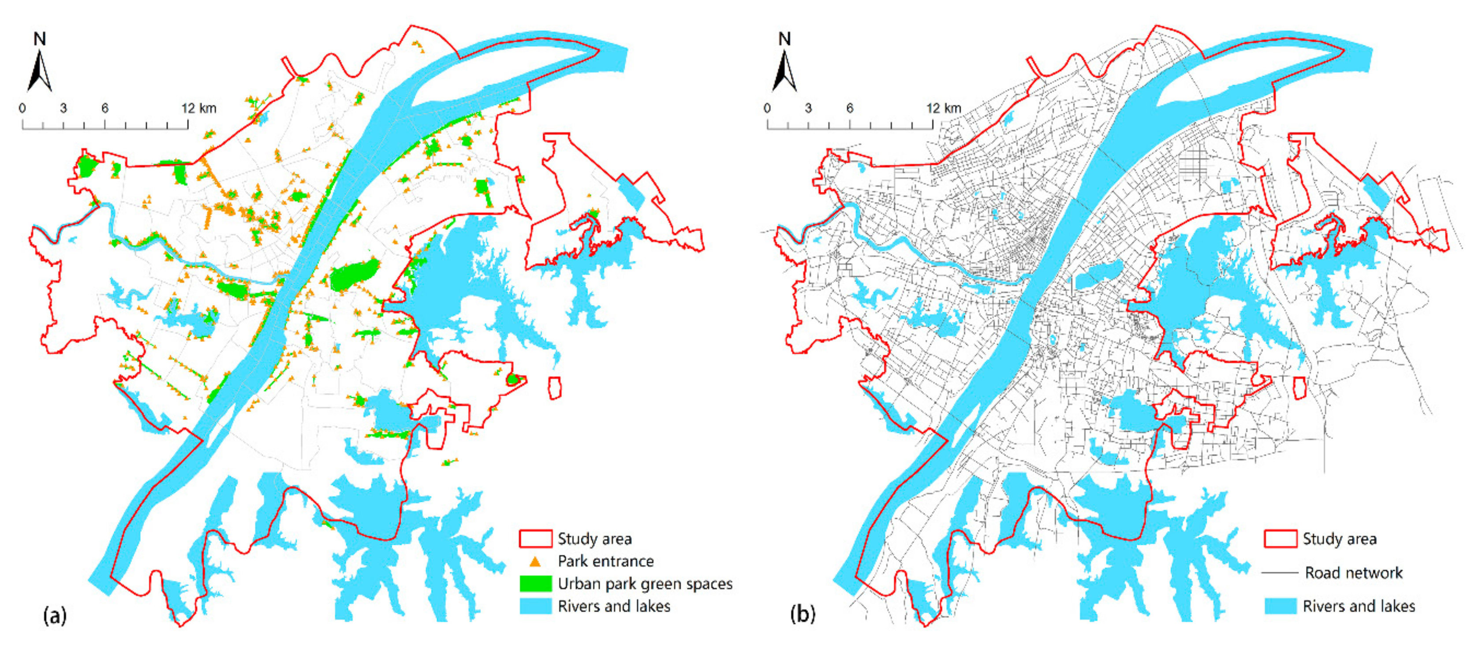

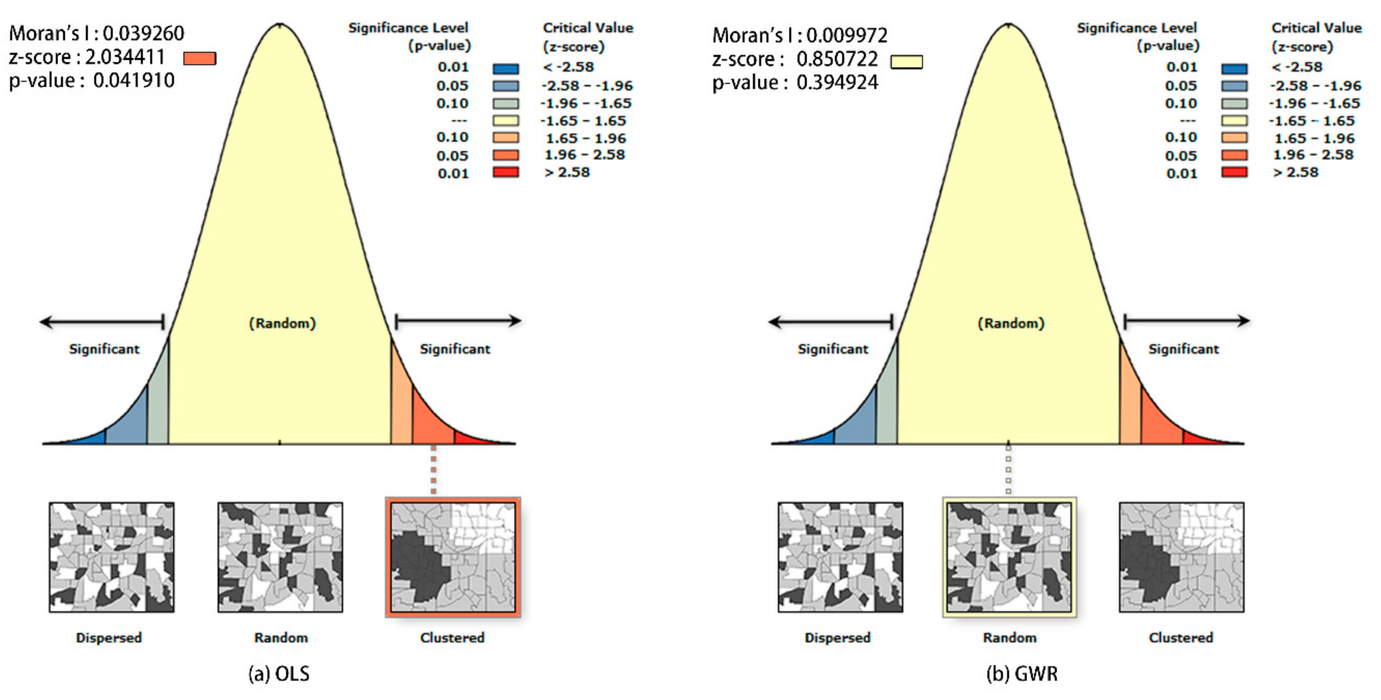

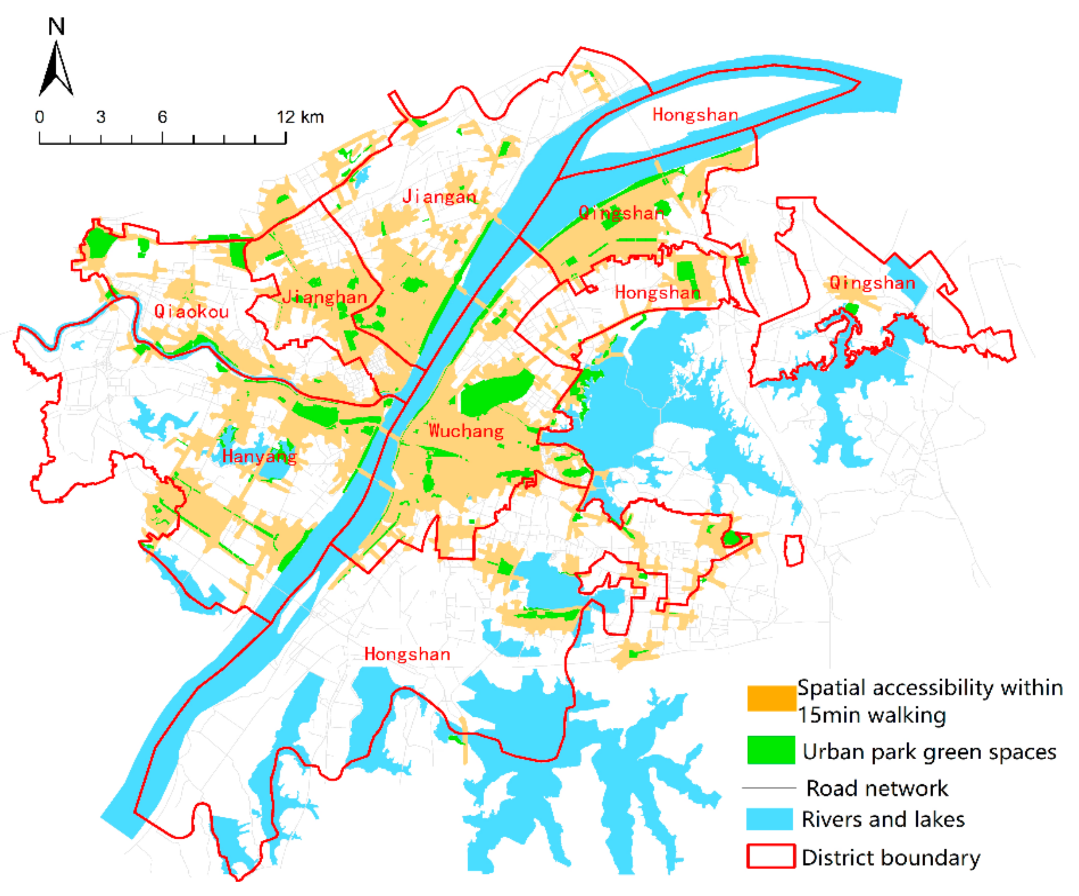
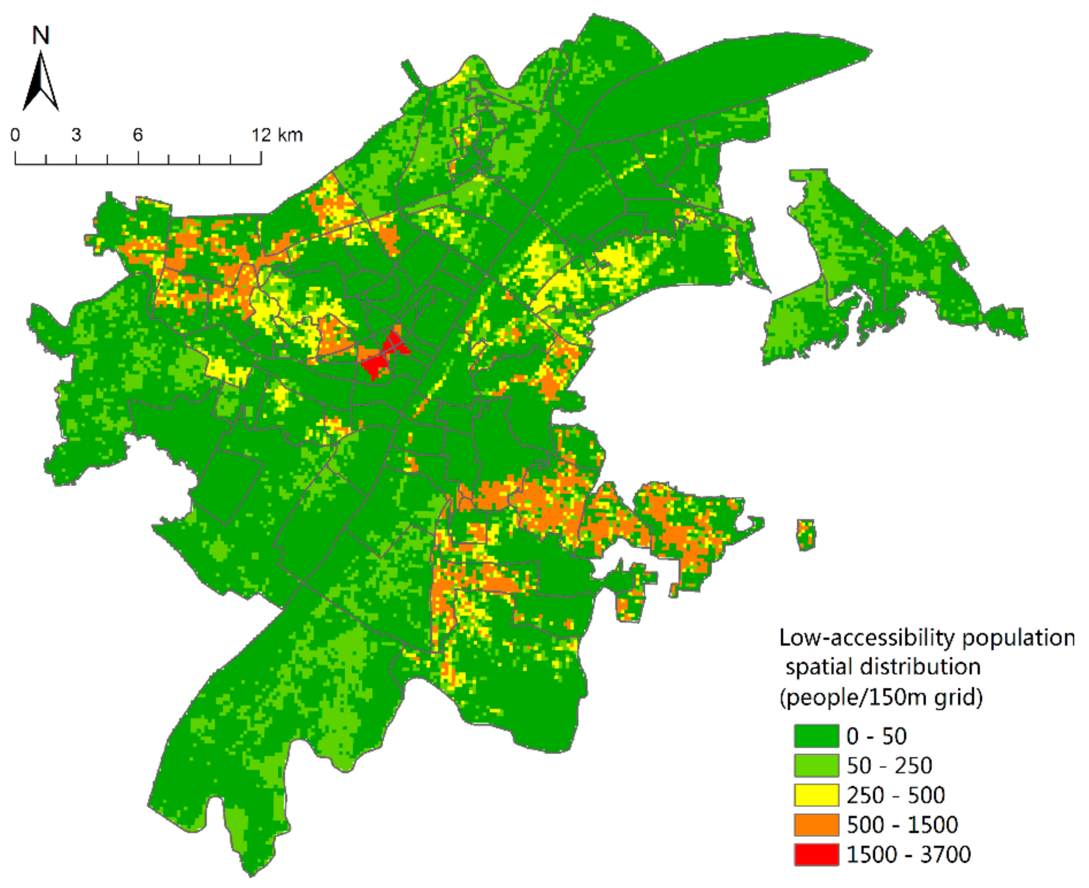
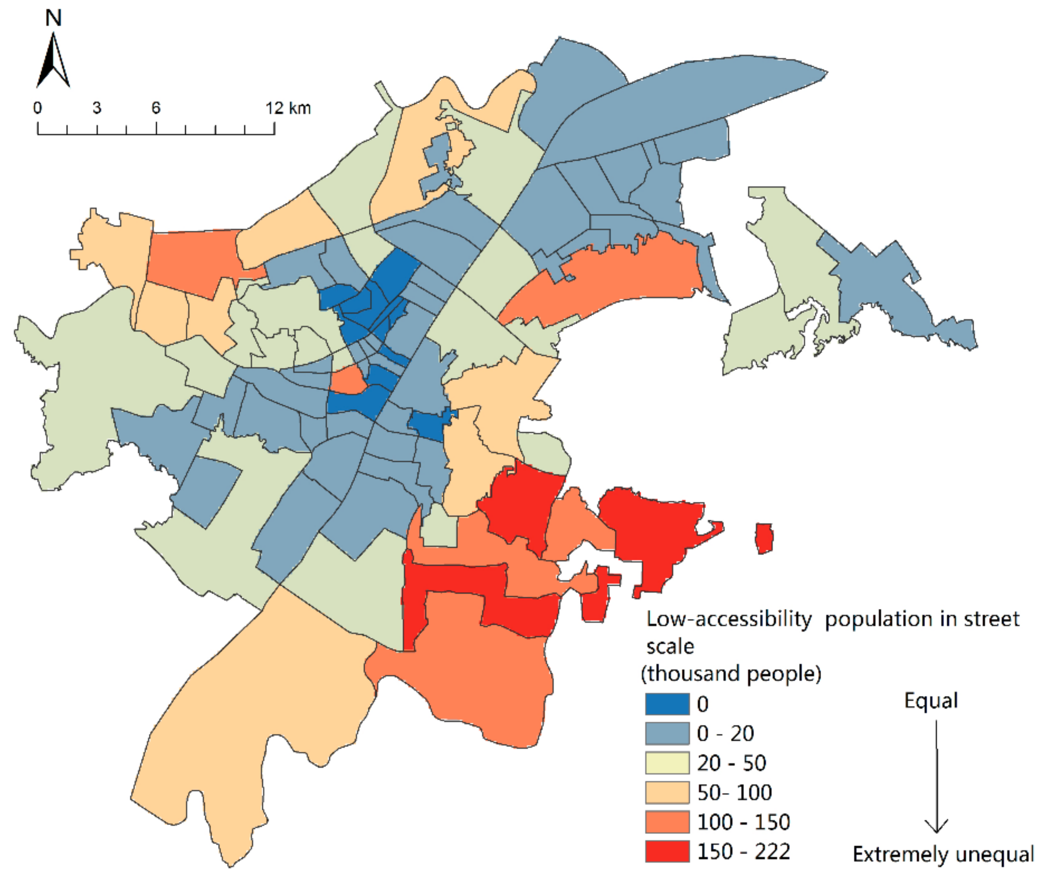
| Land Cover Types | Bare Land | Road | Water | Woodland | Farmland | Factory Buildings | Other Paving |
|---|---|---|---|---|---|---|---|
| Correlation coefficient | 0.387 ** | 0.229 * | −0.072 | 0.220 * | 0.111 | 0.279 ** | 0.529 ** |
| Significance level | 0.000 | 0.031 | 0.503 | 0.038 | 0.299 | 0.008 | 0.000 |
| Model | OLS | GWR | |
|---|---|---|---|
| VIF | 1.97 (Road) | ||
| 1.97 (Other paving) | |||
| Model parameter | AIC | 515.417 | 458.706 |
| R2 | 0.36 | 0.87 | |
| Adjusted R2 | 0.34 | 0.78 | |
| Moran’s I | 0.04 | 0.01 | |
| Relative Error (%) | Number of Blocks | |
|---|---|---|
| Relative error (absolute value) | ≤10 | 20 |
| 10~20 | 28 | |
| 20~30 | 12 | |
| >30 | 29 | |
| Mean relative error | 35.8 | |
© 2019 by the authors. Licensee MDPI, Basel, Switzerland. This article is an open access article distributed under the terms and conditions of the Creative Commons Attribution (CC BY) license (http://creativecommons.org/licenses/by/4.0/).
Share and Cite
Tan, C.; Tang, Y.; Wu, X. Evaluation of the Equity of Urban Park Green Space Based on Population Data Spatialization: A Case Study of a Central Area of Wuhan, China. Sensors 2019, 19, 2929. https://doi.org/10.3390/s19132929
Tan C, Tang Y, Wu X. Evaluation of the Equity of Urban Park Green Space Based on Population Data Spatialization: A Case Study of a Central Area of Wuhan, China. Sensors. 2019; 19(13):2929. https://doi.org/10.3390/s19132929
Chicago/Turabian StyleTan, Chuandong, Yuhan Tang, and Xuefei Wu. 2019. "Evaluation of the Equity of Urban Park Green Space Based on Population Data Spatialization: A Case Study of a Central Area of Wuhan, China" Sensors 19, no. 13: 2929. https://doi.org/10.3390/s19132929
APA StyleTan, C., Tang, Y., & Wu, X. (2019). Evaluation of the Equity of Urban Park Green Space Based on Population Data Spatialization: A Case Study of a Central Area of Wuhan, China. Sensors, 19(13), 2929. https://doi.org/10.3390/s19132929




