Application of Airfoil Arrays on Building Façades as a Passive Design Strategy to Improve Indoor Ventilation
Abstract
1. Introduction
| No. | Device Type and Feature | Scheme of Device | Performance and Potential |
|---|---|---|---|
| 1 | Window size, type, vertical level, and configuration |  Passive ventilation type: The primary method of natural ventilation in domestic buildings [21]. The effect of the relative vertical level of the inlet and outlet openings [21,22]. | Factors such as the relative vertical positioning of inlet and outlet openings, the inclusion of perpendicular windows to enhance cross-ventilation, and the use of louvered windows to improve pressure dynamics further contribute to optimizing airflow. Ventilation airflow rates typically range from 0.03 to 0.04 m3/h, underscoring the importance of integrating these elements to create effective and sustainable building environments [23,24,25,26]. |
| 2 | Window-to-floor/wall ratio | 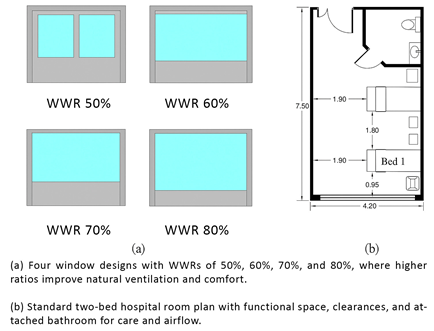 | The window-to-floor/wall ratio (WFR) is a crucial indicator of a building’s potential for natural ventilation and thermal performance. A larger WFR increases the openings available for outdoor air, thereby enhancing airflow, cross-ventilation, and air exchange rates. This improvement contributes to lower indoor peak temperatures and better air quality, particularly in naturally ventilated buildings located in tropical climates [27,28,29,30]. |
| 3 | Wing walls | 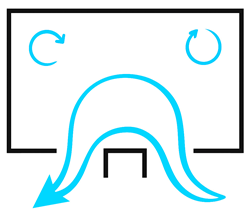 | They can deliver up to 40% of the outdoor wind speed into the room. Without wing walls, only 15% can enter the building [31,32,33]. |
| 4 | Balcony at the building façade | 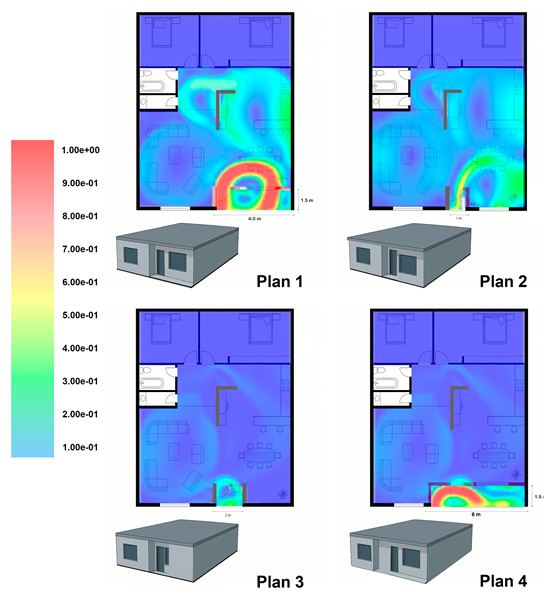 | Variations in balcony depth and opening dimensions affect the distribution of airflow velocity [34]. The shape and dimensions of a balcony significantly affect wind pressure and indoor air velocity [35]. |
| 5 | Wind tower |  Applied traditionally in dwellings in hot and arid climates [36,37]. | A wind tower can provide up to 20 ACH at an external wind speed of 1 ms−1 in a perpendicular direction [37]. The overall performance is influenced by its height, wind speed, and direction. |
| 6 | Single-Sided Wind Tower (SSWT) | 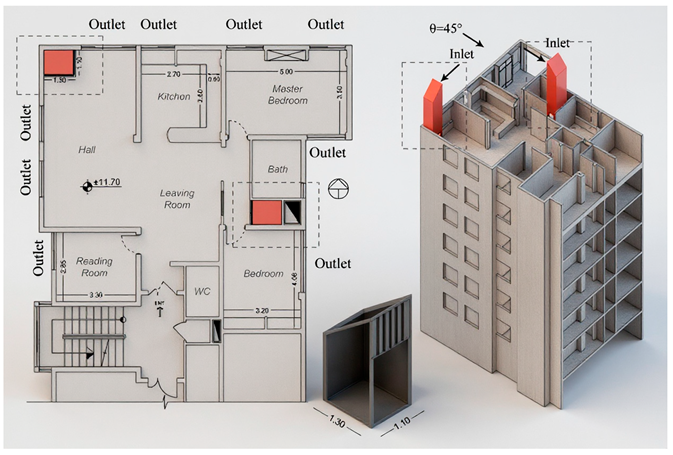 Single-sided wind tower at floor level [38]. | SSWTs have a ventilation rate that was about 38% superior to that of the Double-Skin Facade Twin Face System (DSF-TFS) in terms of ventilation efficiency [38]. |
| 7 | Four-sided Wind Towers | 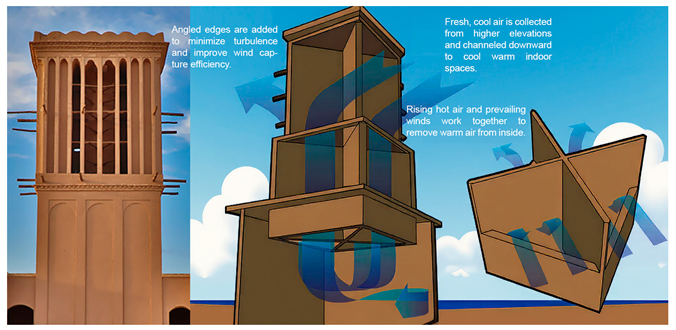 | Wind towers, including the Single-Sided Wind Tower (SSWT) and the Four-Sided Wind Tower, are engineered to capture wind flow and channel it into buildings. This design enhances indoor air velocity by 10–50% and decreases energy consumption by 20–50%, ultimately improving thermal comfort [38,39]. |
| 8 | Screen louvers at the opening | 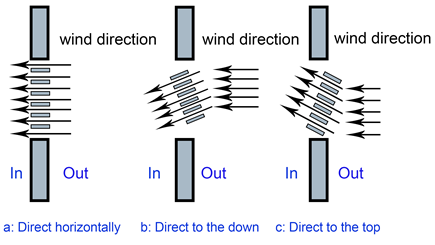 | They can direct airflow in various directions within indoor spaces at a vertical level. Additionally, they can regulate the rate at which air enters based on outdoor wind velocities [21]. When the wind velocity outside is high, the louvers can decrease the rate of incoming airflow by adjusting their angle [40]. |
| 9 | Atrium-Based Systems |  | They utilize the stack effect and wind-driven ventilation to allow warm air to rise and exit, drawing in cooler air from below. This approach reduces reliance on mechanical systems, improves air quality, and enhances thermal comfort [41]. |
| 10 | Double-Skin Facade (DSF) |  | It creates a ventilated air gap between two façade layers to improve airflow and reduce thermal loads [38,42,43]. |
| 11 | Multi-Opening Wind Towers: | 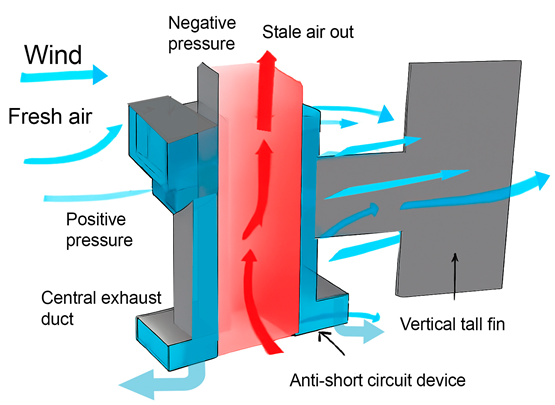 | The total ventilation rate for the four-sided system is 4.97 ACH, while the multi-opening system has a ventilation rate of 5.5 ACH [38]. The effectiveness of a windcatcher is significantly influenced by the size, shape, and positioning of its inlet and outlet openings [44]. |
| 12 | Shading Devices | 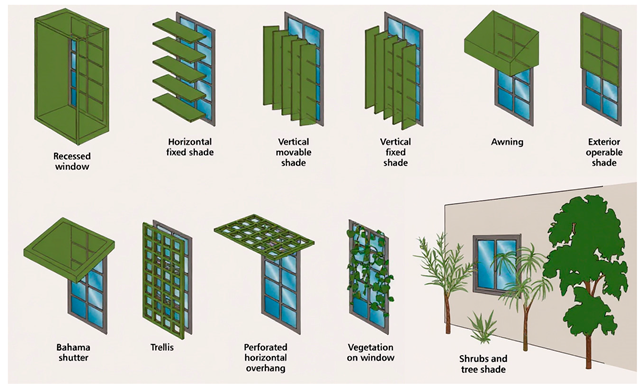 | The effectiveness of shading devices is significantly influenced by their orientation and the surrounding climate, highlighting their nuanced impact on airflow [45,46]. By minimizing temperature differentials that can disrupt natural ventilation patterns, they facilitate smoother airflow while simultaneously improving energy efficiency and reducing thermal discomfort by up to 65% [47,48]. |
| 13 | Optimizing Building Orientation and Urban Layout | 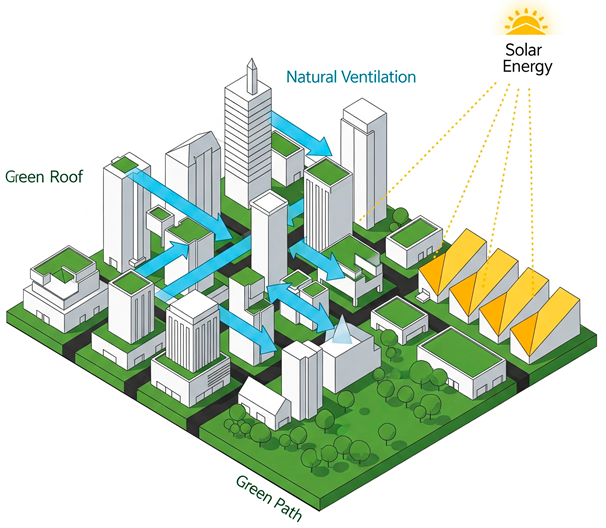 | In certain areas, the dense construction and limited open spaces typical of compact urban forms are recognized as factors that can impede airflow and ventilation within buildings. The principle of designing urban layouts to minimize obstructions and facilitate unobstructed airflow is essential for improving natural ventilation strategies [38,49,50,51]. |
2. Materials and Methods
2.1. Building Description
2.2. Airfoil Arrays
2.3. Experimental Measurements
2.4. Numerical Simulations
Grid Generation and Boundary Conditions
3. Results and Discussion
3.1. Grid Sensitivity
3.2. Model Validation
3.3. CFD Outputs
3.4. CFD Simulation Results of Airfoil Configurations
3.5. CFD Simulation of Air Gaps for Symmetrical Grouped Airfoil Slices
Optimum Air Gap for the Triple-Grouped Slice Airfoils
4. Conclusions
- Based on a review of studies, passive designs have been utilized in previous research to improve ventilation performance, particularly in low-rise buildings. Some passive elements employed on the external surfaces of buildings to enhance indoor air quality include the window-to-wall ratio, balconies with effective shapes and sizes, wing walls, and wind towers.
- The study reveals that the proposed grouped airfoils differ from conventional elements like fins or louvers in both form and function. Conventional louvers are typically optimized for controlling solar radiation and providing limited directional ventilation. In contrast, the grouped airfoil arrays examined in this research are specifically designed to manipulate airflow patterns and enhance indoor air exchange through passive means. CFD simulation results (see Table 6) show that these profiles create significant pressure and velocity variations at the inlet, resulting in higher volumetric airflow rates and improved ACH values compared to standard planar systems. Moreover, unlike conventional louvers, the airfoil arrays are deployed in a grouped configuration with staggered orientation and spacing, deliberately engineered to exploit the pressure-driven ventilation. This design facilitates enhanced airflow entrainment and mixing, which is critical in improving natural ventilation in urban environments with low wind speeds or polluted air.
- Different types of airfoils, including flat-bottom, semi-symmetrical, and symmetrical designs, have been utilized in the balconies of a high-rise residential building. The results of the CFD simulation indicated that the triple symmetrical airfoils could increase the air velocity at the inlet by up to 0.25 m/s, resulting in 23 ACH.
- The average air velocity at the inlet area for the flat-bottom airfoils in the quadruple group was 0.11 m/s, the lowest among the evaluated design alternatives. This design produced only 10 ACH, the minimum air circulation rate for the studied unit.
- The ideal width for the air gaps was identified through the analysis of the angular symmetrical airfoil sections in the triple group. A comparison of five spacing distances confirmed that design option B produced the highest inlet air velocity. It was determined that the contraction width should be adjusted to 0.5 m to reduce wind blocking at the airfoil surfaces. Based on CFD simulation findings, the peak air velocity recorded was 0.57 m/s with 0.5 m air gaps, while the lowest was 0.44 m/s with 1.0 m air gaps.
Author Contributions
Funding
Institutional Review Board Statement
Data Availability Statement
Conflicts of Interest
References
- Ürge-Vorsatz, D.; Khosla, R.; Bernhardt, R.; Chan, Y.C.; Vérez, D.; Hu, S.; Cabeza, L.F. Advances toward a net-zero global building sector. Annu. Rev. Environ. Resour. 2020, 45, 227–269. [Google Scholar] [CrossRef]
- González-Torres, M.; Pérez-Lombard, L.; Coronel, J.F.; Maestre, I.R.; Yan, D. A review on buildings energy information: Trends, end-uses, fuels and drivers. Energy Rep. 2022, 8, 626–637. [Google Scholar] [CrossRef]
- Yu, L.; Sun, Y.; Xu, Z.; Shen, C.; Yue, D.; Jiang, T.; Guan, X. Multi-agent deep reinforcement learning for HVAC control in commercial buildings. IEEE Trans. Smart Grid 2020, 12, 407–419. [Google Scholar] [CrossRef]
- Ürge-Vorsatz, D.; Cabeza, L.F.; Serrano, S.; Barreneche, C.; Petrichenko, K. Heating and cooling energy trends and drivers in buildings. Renew. Sustain. Energy Rev. 2015, 41, 85–98. [Google Scholar] [CrossRef]
- Zhang, H.; Yang, D.; Tam, V.W.; Tao, Y.; Zhang, G.; Setunge, S.; Shi, L. A critical review of combined natural ventilation techniques in sustainable buildings. Renew. Sustain. Energy Rev. 2021, 141, 110795. [Google Scholar] [CrossRef]
- Oh, S.; Choi, G.-S.; Kim, H. Climate-Adaptive Building Envelope Controls: Assessing the Impact on Building Performance. Sustainability 2023, 16, 288. [Google Scholar] [CrossRef]
- Thomas, A.J.; Bamidele, A.J.; Akande, I.; Rasheed, S.A.; Agbaje, I.A.; Ekolama, R.E.; Isaac, E.C. Natural ventilation and building form in a mixed-use development: The synergy. Int. J. Multidiscip. Res. Growth Eval. 2024, 5, 162–168. [Google Scholar]
- Elsarraj, M.; Mahmoudi, Y.; Keshmiri, A. Quantifying indoor infection risk based on a metric-driven approach and machine learning. Build. Environ. 2024, 251, 111225. [Google Scholar] [CrossRef]
- AIRFLOW. Guide to Indoor Air Quality (IAQ) Standards in the UK; AIRFLOW: High Wycombe, UK, 2024. [Google Scholar]
- Indoor Air Quality (IAQ) Scientific Findings Resource Bank. Ventilation Rates and Office Work Performance; Energy Technologies Area, Berkeley Lab: Berkeley, CA, USA, 2024. [Google Scholar]
- EPA. How Much Ventilation Do I Need in My Home to Improve Indoor Air Quality? I.A.Q. (IAQ), Ed.; EPA: Washington DC, USA, 2024. [Google Scholar]
- Fauber, J.P. An Update on ASHRAE/ASHE Standard 170. 2022, Volume 64. Available online: https://www.studocu.com/hk/document/the-university-of-hong-kong/air-conditioning/an-update-on-ashrae-ashe-standard-170-2021/120139794 (accessed on 1 August 2025).
- Brelih, N. Ventilation rates and IAQ in national regulations. REHVA—Fed. Eur. Heat. 2012, 1, 24–28. [Google Scholar]
- Yoon, N.; Piette, M.A.; Han, J.M.; Wu, W.; Malkawi, A. Optimization of window positions for wind-driven natural ventilation performance. Energies 2020, 13, 2464. [Google Scholar] [CrossRef]
- Loche, I.; Bre, F.; Gimenez, J.M.; Loonen, R.; Neves, L.O. Balcony design to improve natural ventilation and energy performance in high-rise mixed-mode office buildings. Build. Environ. 2024, 258, 111636. [Google Scholar] [CrossRef]
- Alshakir, M.H.; abed Hassan, S. Enhancing Natural Ventilation in Buildings: The Integrative Role of Wind Catchers and Atriums, Insights from Ancient Mesopotamian Architectural Elements. Sustain. Eng. Technol. Sci. 2025, 1, 52–60. [Google Scholar] [CrossRef]
- Ganjimorad, M.; Fernandez, J.D.; Heiranipour, M. Impact of wind in urban planning: A comparative study of cooling and natural ventilation systems in traditional Iranian architecture across three climatic zones. Archit. Pap. Fac. Archit. Des. STU 2024, 29, 15–29. [Google Scholar] [CrossRef]
- Shaeri, J.; Mahdavinejad, M.; Pourghasemian, M.H. A new design to create natural ventilation in buildings: Wind chimney. J. Build. Eng. 2022, 59, 105041. [Google Scholar] [CrossRef]
- Sacht, H.; Lukiantchuki, M.A. Windows size and the performance of natural ventilation. Procedia Eng. 2017, 196, 972–979. [Google Scholar] [CrossRef]
- Sirror, H. Innovative Approaches to Windcatcher Design: A Review on Balancing Tradition Sustainability and Modern Technologies for Enhanced Performance. Energies 2024, 17, 5770. [Google Scholar] [CrossRef]
- Rizk, A.; El Morsi, M.; Elwan, M. A review on wind-driven cross-ventilation techniques inside single rooms. Int. J. Sci. Eng. Res. 2018, 6, 75–93. [Google Scholar] [CrossRef]
- Cheong, C.H.; Kim, T.; Leigh, S.-B. Thermal and daylighting performance of energy-efficient windows in highly glazed residential buildings: Case study in Korea. Sustainability 2014, 6, 7311–7333. [Google Scholar] [CrossRef]
- Sahabuddin, M.; Firrdhaus, M.; Gonzalez-Longo, C. Traditional values and their adaptation in social housing design: Towards a new typology and establishment of ‘Air House’ standard in Malaysia. Int. J. Archit. Res. 2015, 9, 31–44. [Google Scholar] [CrossRef]
- Karava, P.; Stathopoulos, T.; Athienitis, A.K. Wind-induced natural ventilation analysis. Sol. Energy 2007, 81, 20–30. [Google Scholar] [CrossRef]
- ASHRAE. Handbook—Fundamentals; The American Society of Heating, Refrigerating and Air-Conditioning Engineers: Atlanta, GA, USA, 2017. [Google Scholar]
- Gao, C.; Lee, W. Evaluating the influence of openings configuration on natural ventilation performance of residential units in Hong Kong. Build. Environ. 2011, 46, 961–969. [Google Scholar] [CrossRef]
- Shiel, J.J.; Aynsley, R.; Moghtaderi, B.; Page, A. The importance of air movement in warmer temperatures: A novel SET* house case study. In Running Buildings on Natural Energy; Routledge: Oxfordshire, UK, 2018; pp. 81–94. [Google Scholar]
- Jiang, S.; Wang, C.; Yap, J.B.H.; Li, H.; Wood, L.C.; Hu, H.-S.; Xu, B. Developing standard window to floor ratio (Wfr) system for green residential buildings in subtropics. J. Green Build. 2021, 16, 109–134. [Google Scholar] [CrossRef]
- Ragab, A.; Hassieb, M.M.; Mohamed, A.F. Exploring the impact of window design and ventilation strategies on air quality and thermal comfort in arid educational buildings. Sci. Rep. 2025, 15, 19596. [Google Scholar] [CrossRef]
- Toodekharman, H.; Abravesh, M.; Heidari, S. Visual comfort assessment of hospital patient rooms with climate responsive facades. J. Daylighting 2023, 10, 17–30. [Google Scholar] [CrossRef]
- Chel, A.; Kaushik, G. Renewable energy technologies for sustainable development of energy efficient building. Alex. Eng. J. 2018, 57, 655–669. [Google Scholar] [CrossRef]
- Nejat, P.; Fekri, Y.; Sheikhshahrokhdehkordi, M.; Jomehzadeh, F.; Alsaad, H.; Voelker, C. The Windcatcher: A renewable-energy-powered device for natural ventilation—The impact of upper wing walls. Energies 2024, 17, 611. [Google Scholar] [CrossRef]
- Bhatia, A. Optimizing Wind Wing Wall Ventilation in High-Rise Buildings Within Dense Urban Hot and Humid Climate. Master’s Thesis, Rochester Institute of Technology, Rochester, NY, USA, 2024. [Google Scholar]
- Karimimoshaver, M.; Sadathosseini, M.; Aram, F.; Ahmadi, J.; Mosavi, A. The effect of geometry and location of balconies on single-sided natural ventilation in high-rise buildings. Energy Rep. 2023, 10, 2174–2193. [Google Scholar] [CrossRef]
- Zheng, X.; Montazeri, H.; Blocken, B. CFD analysis of the impact of geometrical characteristics of building balconies on near-façade wind flow and surface pressure. Build. Environ. 2021, 200, 107904. [Google Scholar] [CrossRef]
- Jomehzadeh, F.; Hussen, H.M.; Calautit, J.K.; Nejat, P.; Ferwati, M.S. Natural ventilation by windcatcher (Badgir): A review on the impacts of geometry, microclimate and macroclimate. Energy Build. 2020, 226, 110396. [Google Scholar] [CrossRef]
- Dehghani-sanij, A.R.; Soltani, M.; Raahemifar, K. A new design of wind tower for passive ventilation in buildings to reduce energy consumption in windy regions. Renew. Sustain. Energy Rev. 2015, 42, 182–195. [Google Scholar] [CrossRef]
- Aeinehvand, R.; Darvish, A.; Baghaei Daemei, A.; Barati, S.; Jamali, A.; Malekpour Ravasjan, V. Proposing Alternative Solutions to Enhance Natural Ventilation Rates in Residential Buildings in the Cfa Climate Zone of Rasht. Sustainability 2021, 13, 679. [Google Scholar] [CrossRef]
- Ma, Q.; Qian, G.; Yu, M.; Li, L.; Wei, X. Performance of windcatchers in improving indoor air quality, thermal comfort, and energy efficiency: A review. Sustainability 2024, 16, 9039. [Google Scholar] [CrossRef]
- Yang, Y.K.; Kim, M.Y.; Song, Y.W.; Choi, S.H.; Park, J.C. Windcatcher louvers to improve ventilation efficiency. Energies 2020, 13, 4459. [Google Scholar] [CrossRef]
- Habibi, S.; Kamel, E.; Memari, A.M. Design strategies for addressing COVID-19 issues in buildings. Energy 2024, 293, 130680. [Google Scholar] [CrossRef]
- Ahriz, A.; Mesloub, A.; Djeffal, L.; Alsolami, B.M.; Ghosh, A.; Abdelhafez, M.H.H. The Use of Double-Skin Façades to Improve the Energy Consumption of High-Rise Office Buildings in a Mediterranean Climate (Csa). Sustainability 2022, 14, 6004. [Google Scholar] [CrossRef]
- Andreeva, D.; Nemova, D.; Kotov, E. Multi-skin adaptive ventilated facade: A review. Energies 2022, 15, 3447. [Google Scholar] [CrossRef]
- Li, J.; Calautit, J.; Jimenez-Bescos, C. Parametric analysis of a novel rotary scoop dual-channel windcatcher for multi-directional natural ventilation of buildings. Energy Built Environ. 2024. [Google Scholar] [CrossRef]
- Yusoff, W.F.M.; Shaharil, M.I.; Mohamed, M.F.; Rasani, M.R.M.; Sapian, A.R.; Dahlan, N.D. Review of openings with shading devices at naturally ventilated buildings. Archit. Eng. Des. Manag. 2023, 19, 463–479. [Google Scholar] [CrossRef]
- Al-Yasiri, Q.; Szabó, M. A short review on passive strategies applied to minimise the building cooling loads in hot locations. Analecta Tech. Szeged. 2021, 15, 20–30. [Google Scholar] [CrossRef]
- Mazzetto, S. Dynamic Integration of Shading and Ventilation: Novel Quantitative Insights into Building Performance Optimization. Buildings 2025, 15, 1123. [Google Scholar] [CrossRef]
- Bonazza, M. Water Vapor, Precipitation and Evapotranspiration Isotopic Composition in the Tropical Atmospheric Boundary Layer. Doctoral Dissertation, Georg-August Universität, Göttingen, Germany, 2021. [Google Scholar]
- Raven, J.; Stone, B.; Mills, G.; Towers, J.; Katzschner, L.; Leone, M.F.; Gaborit, P.; Georgescu, M.; Hariri, M.; Lee, J.; et al. Urban Planning and Urban Design. In Climate Change and Cities: Second Assessment Report of the Urban Climate Change Research Network; Rosenzweig, C., Solecki, W.D., Romero-Lankao, P., Mehrotra, S., Dhakal, S., Ali Ibrahim, S., Eds.; Cambridge University Press: Cambridge, UK, 2018; pp. 139–172. [Google Scholar]
- Palusci, O.; Cecere, C. Urban Ventilation in the Compact City: A Critical Review and a Multidisciplinary Methodology for Improving Sustainability and Resilience in Urban Areas. Sustainability 2022, 14, 3948. [Google Scholar] [CrossRef]
- Prajongsan, P.; Sharples, S. Enhancing natural ventilation, thermal comfort and energy savings in high-rise residential buildings in Bangkok through the use of ventilation shafts. Build. Environ. 2012, 50, 104–113. [Google Scholar] [CrossRef]
- ESN 18727; Emporis: Hamburg, Germany, 2019. Available online: https://www.emporis.com/building/standard/search/ESN+18727 (accessed on 1 August 2025).
- Blocken, B.; Moonen, P.; Stathopoulos, T.; Carmeliet, J. Numerical study on the existence of the venturi effect in passages between perpendicular buildings. J. Eng. Mech. 2008, 134, 1021–1028. [Google Scholar] [CrossRef]
- Van Hooff, T.; Blocken, B.; Aanen, L.; Bronsema, B. A venturi-shaped roof for wind-induced natural ventilation of buildings: Wind tunnel and CFD evaluation of different design configurations. Build. Environ. 2011, 46, 1797–1807. [Google Scholar] [CrossRef]
- Etheridge, D.W.; Sandberg, M. Building Ventilation: Theory and Measurement; John Wiley & Sons: Chichester, UK, 1996; Volume 50. [Google Scholar]
- Chen, Q. Ventilation performance prediction for buildings: A method overview and recent applications. Build. Environ. 2009, 44, 848–858. [Google Scholar] [CrossRef]
- Mentor-Graphics. FloEFD Technical Reference, software version 14; Mentor-Graphics: Wilsonville, OR, USA, 2013. [Google Scholar]
- Lam, C.; Bremhorst, K. A modified form of the k-ε model for predicting wall turbulence. J. Fluids Eng. 1981, 103, 456–460. [Google Scholar] [CrossRef]
- Mirzaei, P.A.; Carmeliet, J. Dynamical computational fluid dynamics modeling of the stochastic wind for application of urban studies. Build. Environ. 2013, 70, 161–170. [Google Scholar] [CrossRef]
- Wang, L.; Wong, N.H. Coupled simulations for naturally ventilated rooms between building simulation (BS) and computational fluid dynamics (CFD) for better prediction of indoor thermal environment. Build. Environ. 2009, 44, 95–112. [Google Scholar] [CrossRef]
- Franke, J.; Hirsch, C.; Jensen, A.; Krüs, H.; Schatzmann, M.; Westbury, P.; Miles, S.; Wisse, J.; Wright, N. Recommendations on the use of CFD in wind engineering. In Proceedings of the COST Action C14, Impact of Wind and Storm on City Life and Built Environment, Brussels, Belgium, 5–7 May 2004; pp. C1.1–C1.11. [Google Scholar]
- Franke, J.; Hellsten, A.; Schlunzen, K.H.; Carissimo, B. The COST 732 Best Practice Guideline for CFD simulation of flows in the urban environment: A summary. Int. J. Environ. Pollut. 2011, 44, 419–427. [Google Scholar] [CrossRef]
- Tominaga, Y.; Mochida, A.; Yoshie, R.; Kataoka, H.; Nozu, T.; Yoshikawa, M.; Shirasawa, T. AIJ guidelines for practical applications of CFD to pedestrian wind environment around buildings. J. Wind. Eng. Ind. Aerodyn. 2008, 96, 1749–1761. [Google Scholar] [CrossRef]
- Aflaki, A.; Hirbodi, K.; Mahyuddin, N.; Yaghoubi, M.; Esfandiari, M. Improving the air change rate in high-rise buildings through a transom ventilation panel: A case study. Build. Environ. 2019, 147, 35–49. [Google Scholar] [CrossRef]
- Bay, E.; Martinez-Molina, A.; Dupont, W.A. Assessment of natural ventilation strategies in historical buildings in a hot and humid climate using energy and CFD simulations. J. Build. Eng. 2022, 51, 104287. [Google Scholar] [CrossRef]
- Chen, C.; Gorlé, C. Full-scale validation of CFD simulations of buoyancy-driven ventilation in a three-story office building. Build. Environ. 2022, 221, 109240. [Google Scholar] [CrossRef]
- Hu, H.; Kikumoto, H.; Ooka, R.; Lin, C.; Zhang, B. Comprehensive validation of experimental and numerical natural ventilation predictions based on field measurement with experimental house. Build. Environ. 2022, 207, 108433. [Google Scholar] [CrossRef]
- Iskandar, L.; Bay-Sahin, E.; Martinez-Molina, A.; Beeson, S.T. Evaluation of passive cooling through natural ventilation strategies in historic residential buildings using CFD simulations. Energy Build. 2024, 308, 114005. [Google Scholar] [CrossRef]
- Lechner, N. Heating, Cooling, Lighting: Sustainable Design Methods for Architects; John Wiley & Sons: Hoboken, NJ, USA, 2014. [Google Scholar]
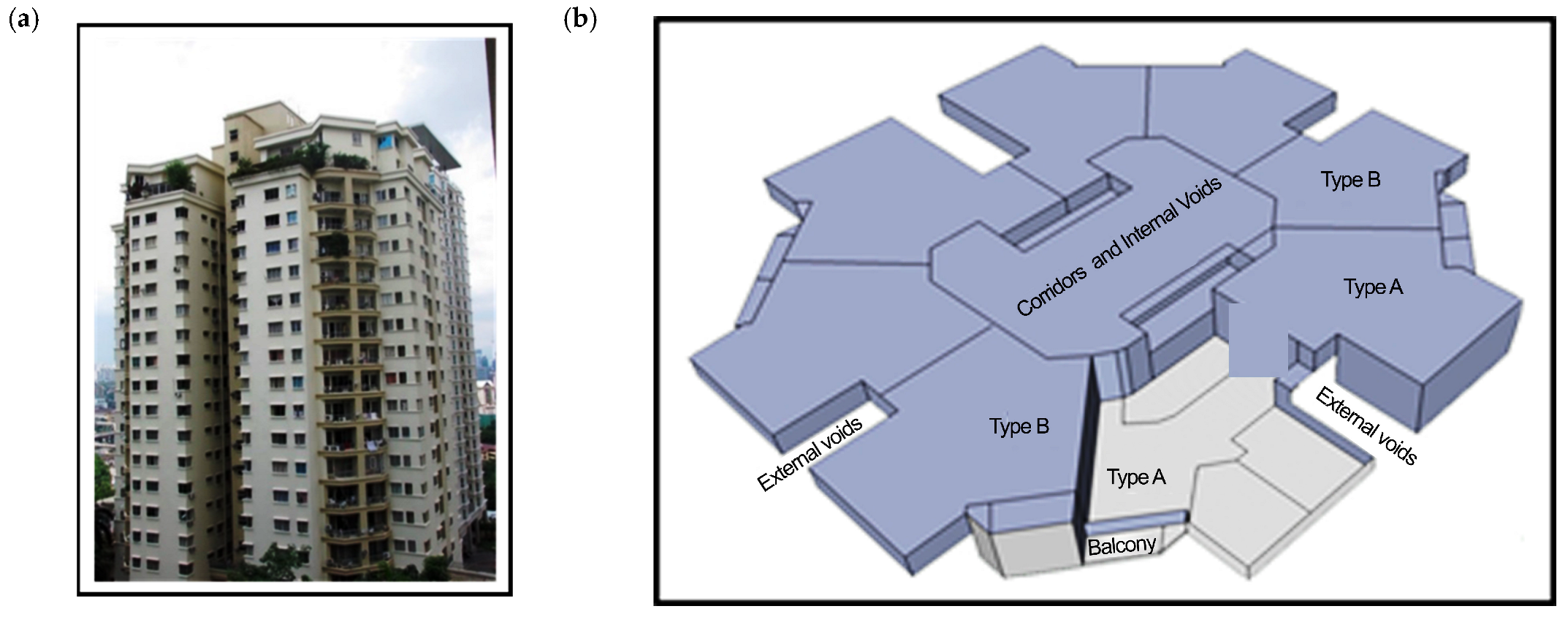

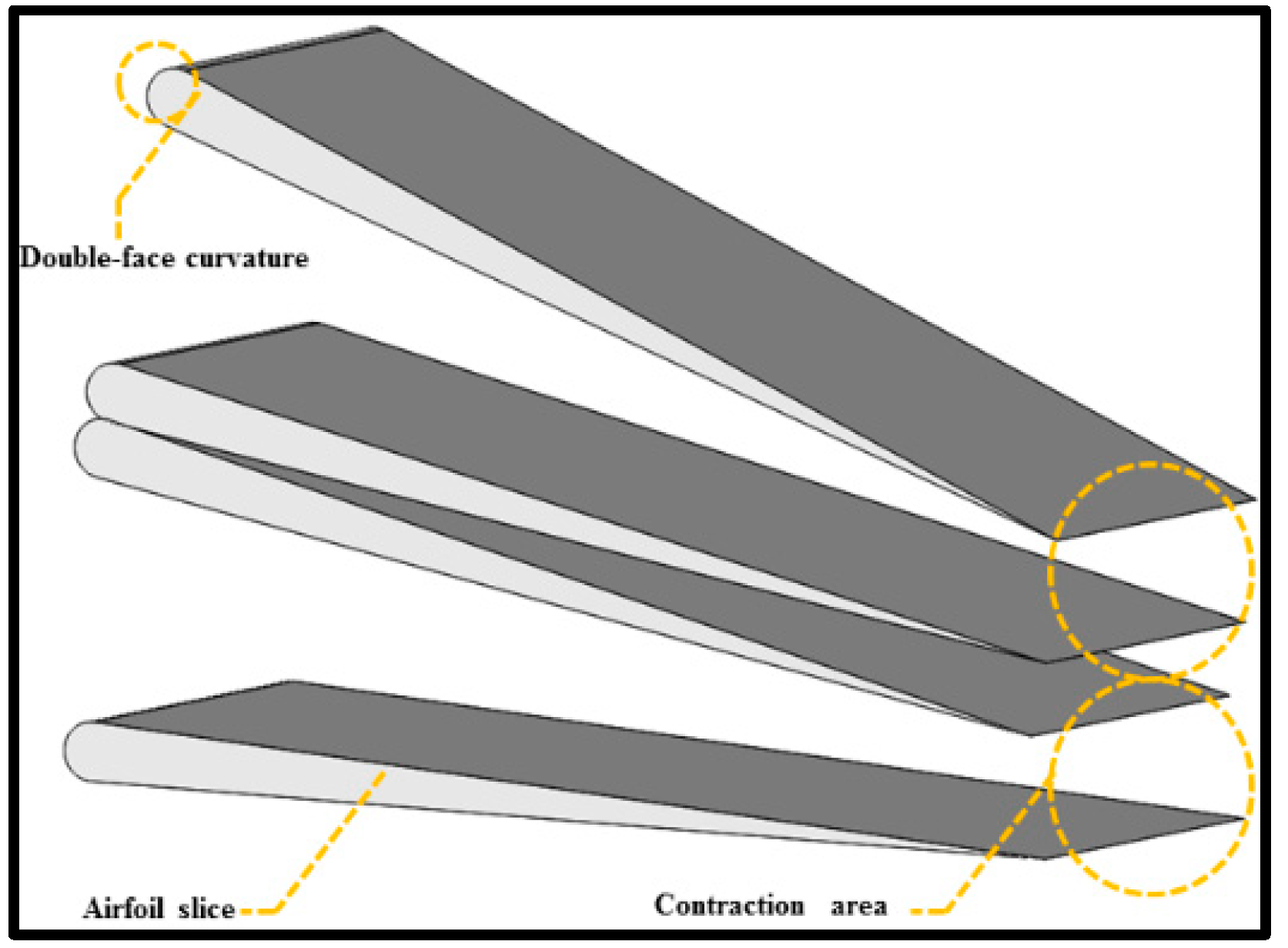

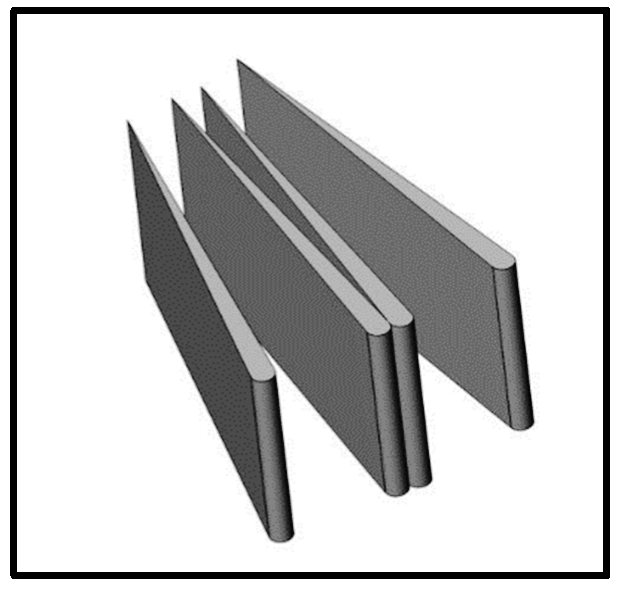
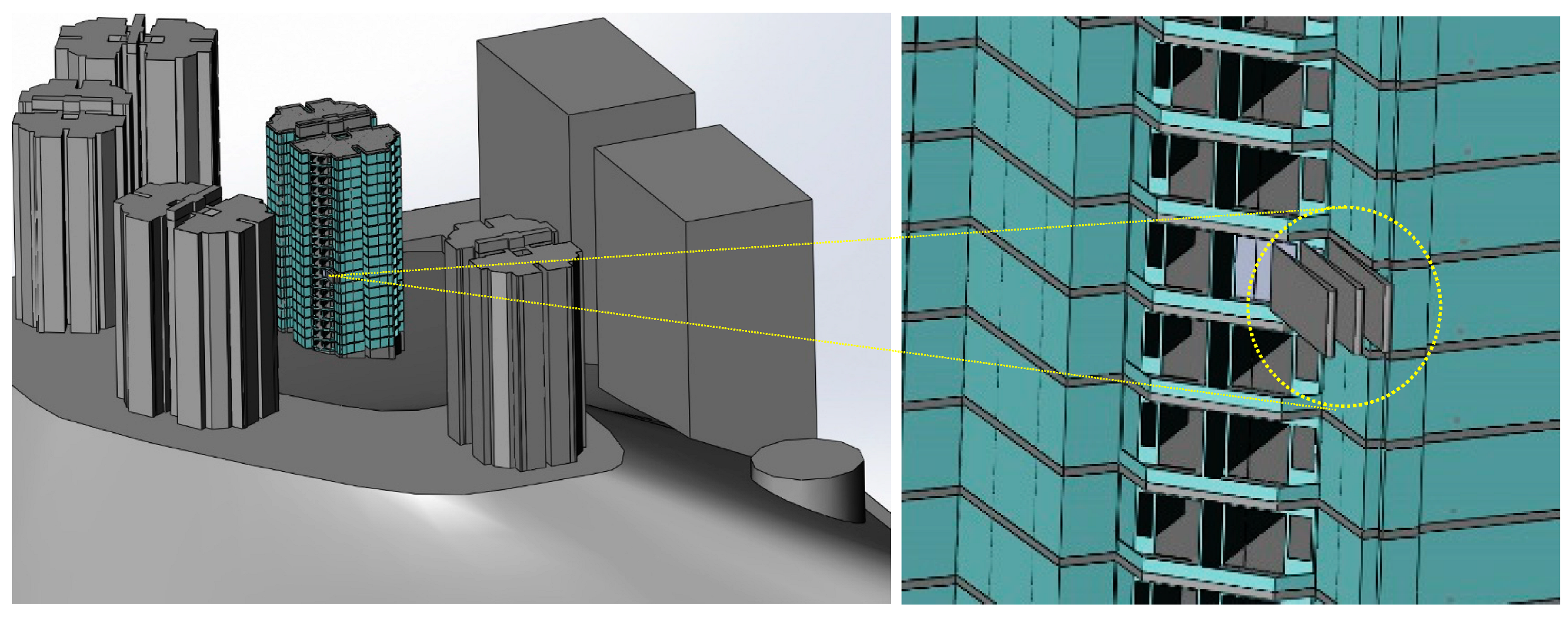
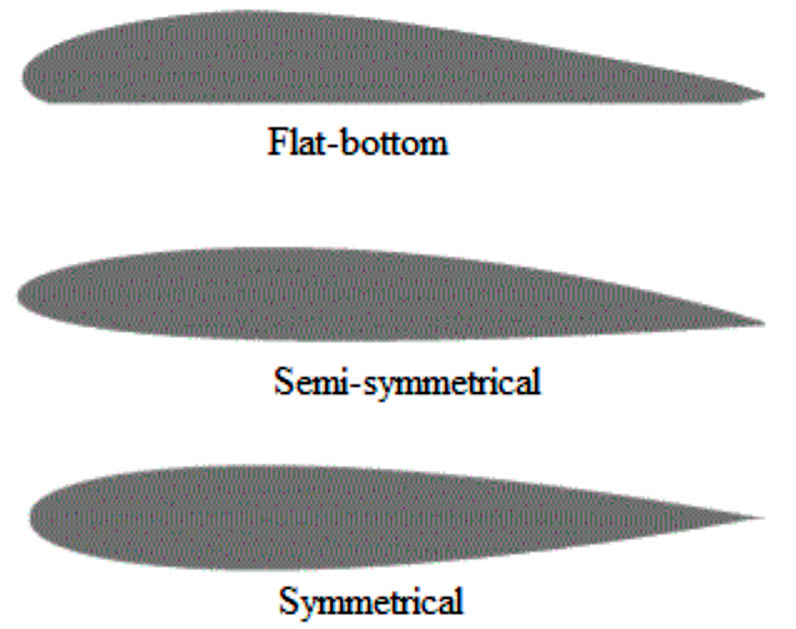

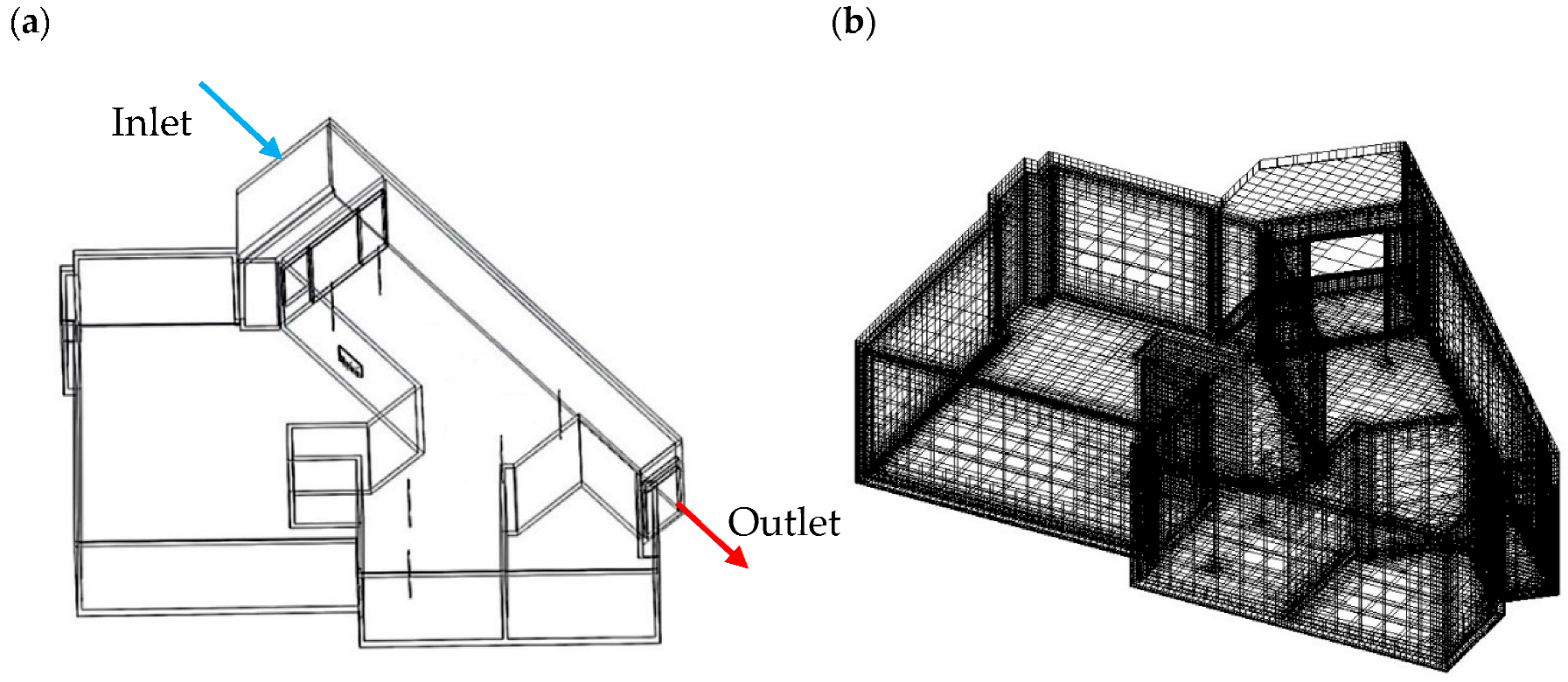

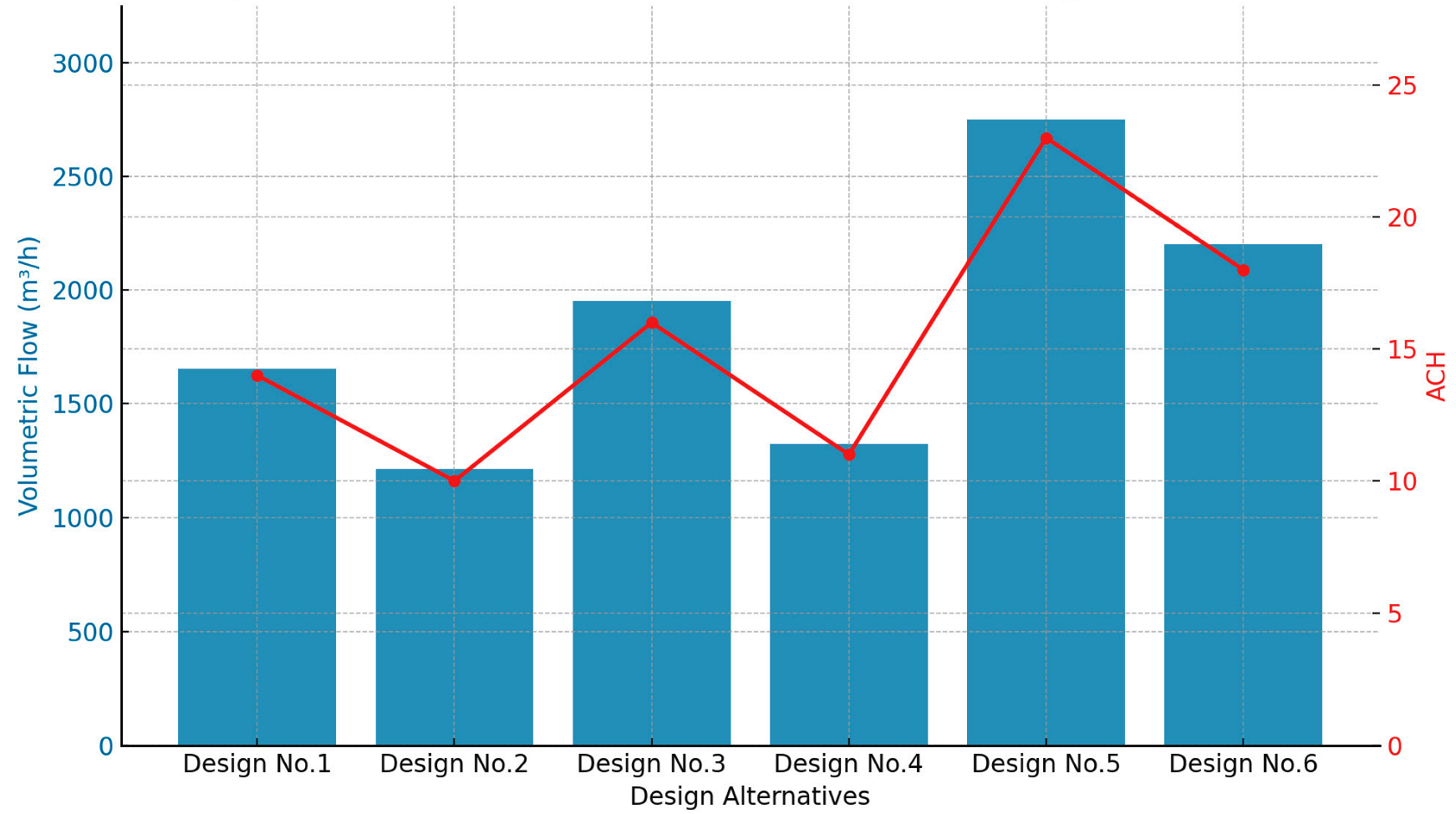
| Type | Design No. | Shape of the Airfoil | Air Passage Width (m) | Chord Line Length (m) | Airfoil Height (m) |
|---|---|---|---|---|---|
| Flat-bottom | 1 |  | 0.75 | 2.40 | 2.30 |
| 2 |  | 0.50 | 2.40 | 2.30 | |
| Semi-symmetrical | 3 | 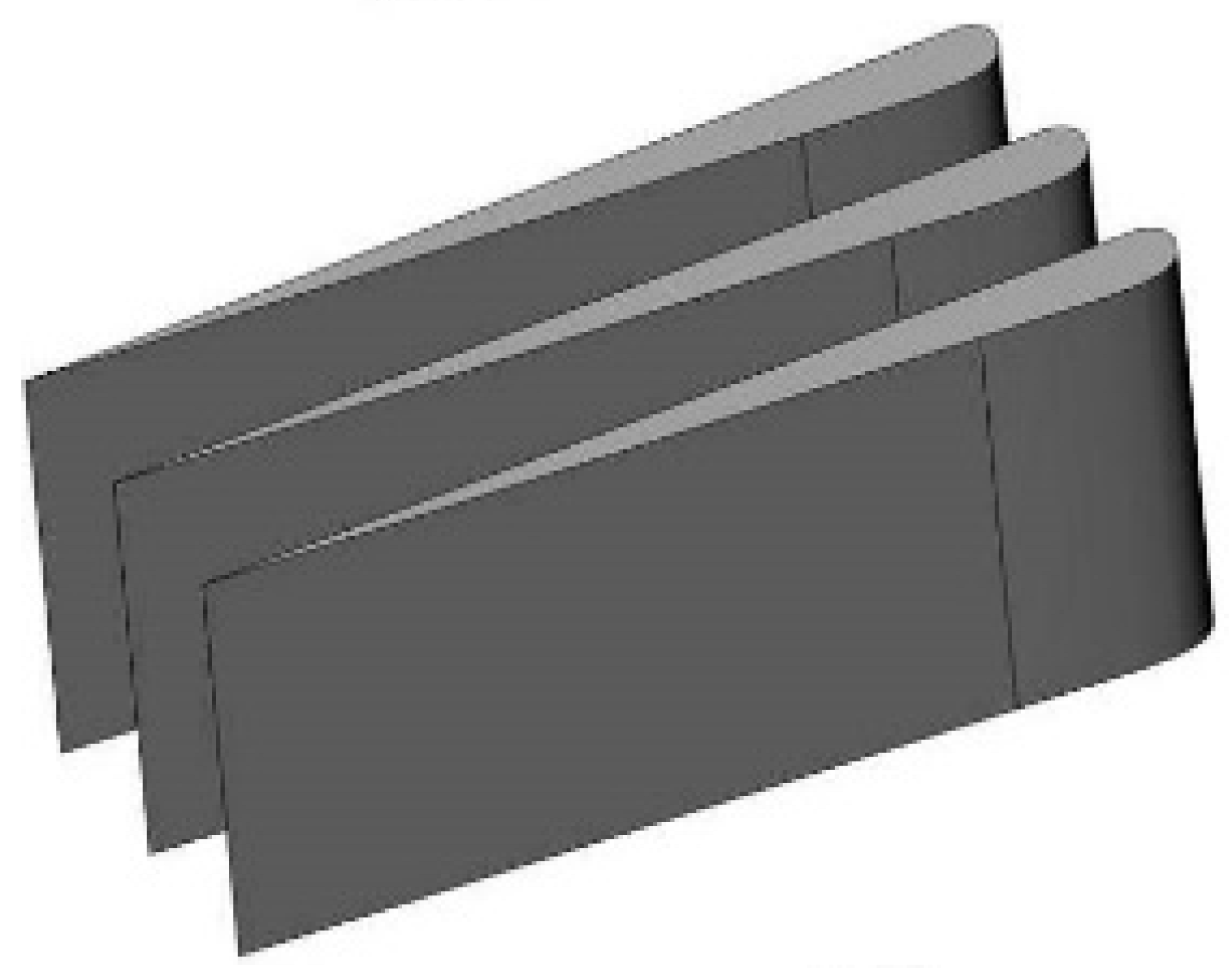 | 0.75 | 2.40 | 2.30 |
| 4 |  | 0.50 | 2.40 | 2.30 | |
| Symmetrical | 5 |  | 0.75 | 2.40 | 2.30 |
| 6 | 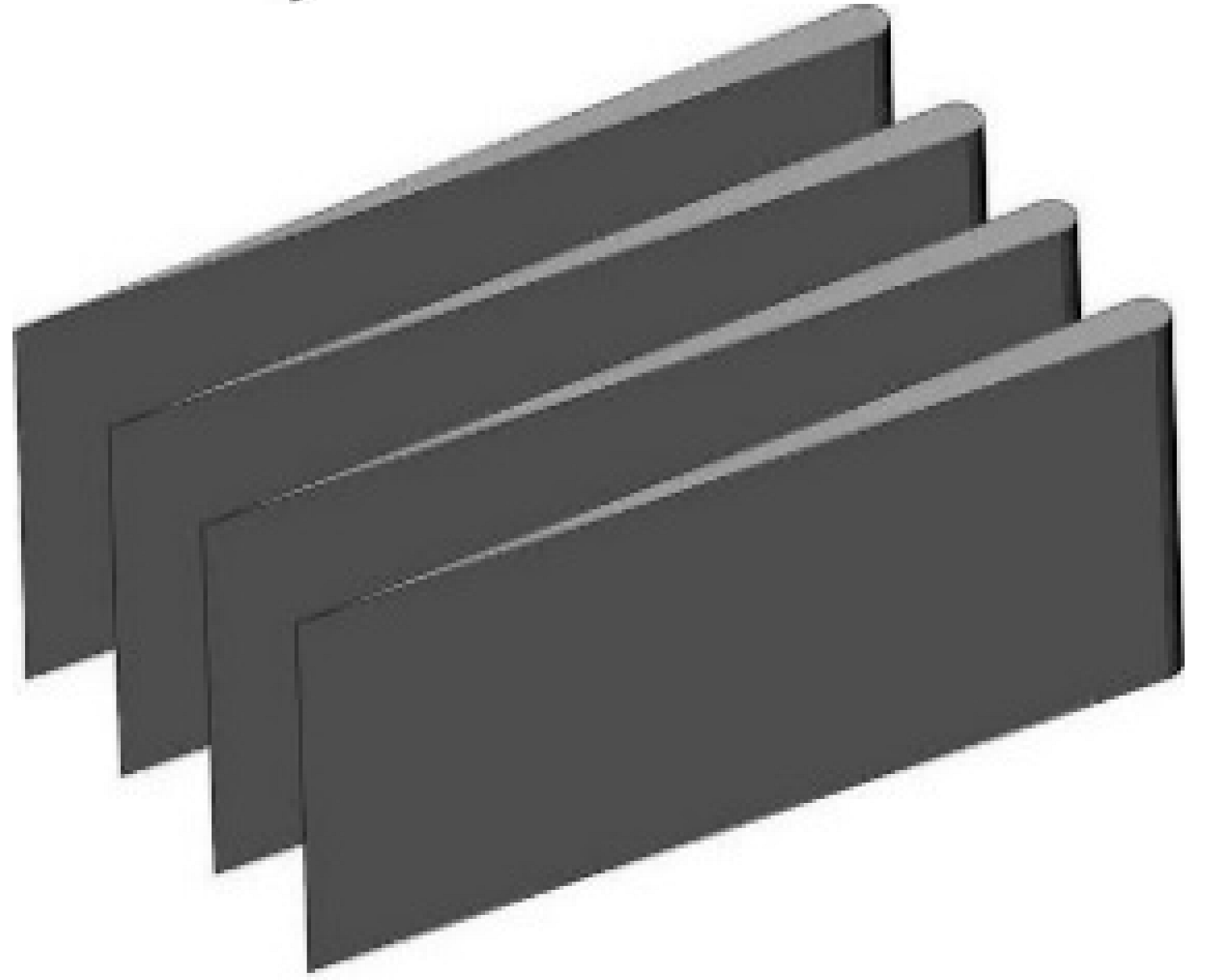 | 0.50 | 2.40 | 2.30 |
| Air Temperature | Wind Speed | Turbulence Intensity | Turbulence Length | Walls |
|---|---|---|---|---|
| 32.2 °C | 0.37 m/s | 10% | 0.03 m | No-slip |
| Pole No. | No. of Mesh Cells | P1 * | P2 | P3 | P4 | P5 | P6 | ||||
|---|---|---|---|---|---|---|---|---|---|---|---|
| Position | N/A *** | Living room | Living room | Dining room | Dining room | Study room | Study room | ||||
| Elevation | N/A | M ** | H ** | M | H | M | H | M | H | M | M |
| Coarse mesh | 270,714 | 0.13 | 0.12 | 0.1 | 0.08 | 0.09 | 0.11 | 0.05 | 0.08 | 0.02 | 0.04 |
| Medium mesh | 639,145 | 0.14 | 0.12 | 0.1 | 0.08 | 0.09 | 0.11 | 0.05 | 0.08 | 0.02 | 0.05 |
| Fine mesh | 1,542,115 | 0.14 | 0.12 | 0.09 | 0.07 | 0.10 | 0.12 | 0.05 | 0.06 | 0.04 | 0.04 |
| Finest mesh | 4,009,499 | 0.15 | 0.12 | 0.09 | 0.08 | 0.11 | 0.12 | 0.05 | 0.06 | 0.04 | 0.04 |
| Pole No. | P1 | P2 | P3 | P4 | P5 | P6 | ||||
|---|---|---|---|---|---|---|---|---|---|---|
| Position | Living room | Living room | Dining room | Dining room | Study room | Study room | ||||
| Elevation | M | H | M | H | M | H | M | H | M | M |
| Experiment | 0.14 | 0.12 | 0.08 | 0.07 | 0.09 | 0.11 | 0.05 | 0.05 | 0.04 | 0.04 |
| Numerical simulation | 0.14 | 0.12 | 0.09 | 0.07 | 0.10 | 0.12 | 0.05 | 0.06 | 0.04 | 0.04 |
| Design Alternative R1 C7 | Value | Parameter | |||||
|---|---|---|---|---|---|---|---|
| Pressure (Pa) | Velocity (ms−1) | Inlet Area (m2) | Volumetric Flow (m3h−1) | Unit Volume (m3) | ACH | ||
Design No. 1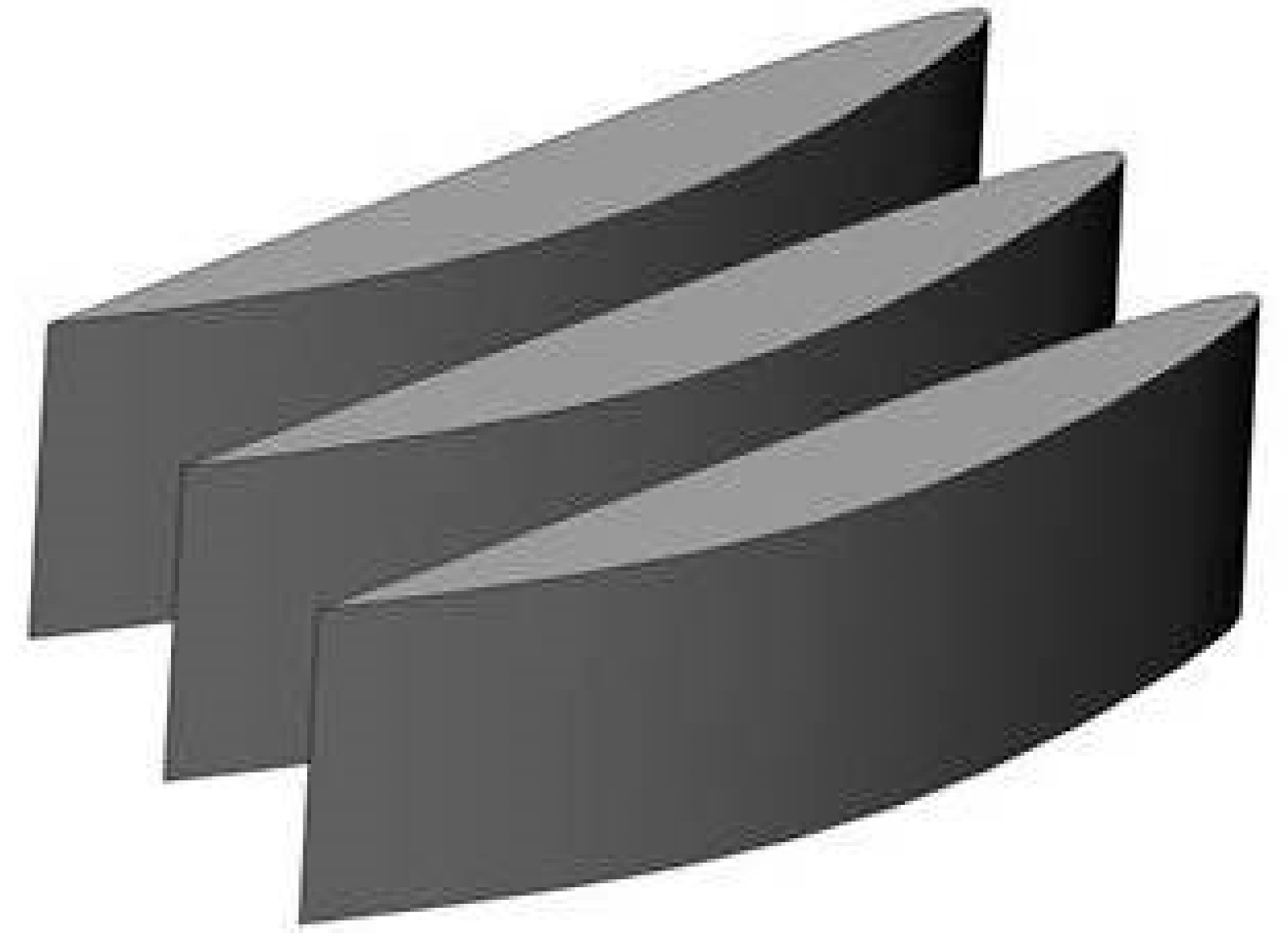 | Min. | 101,145 | 0.09 | ||||
| Max. | 101,167 | 0.27 | |||||
| Ave. | 101,155 | 0.15 | 3.06 | 1652.4 | 117.5 | 14~ | |
Design No. 2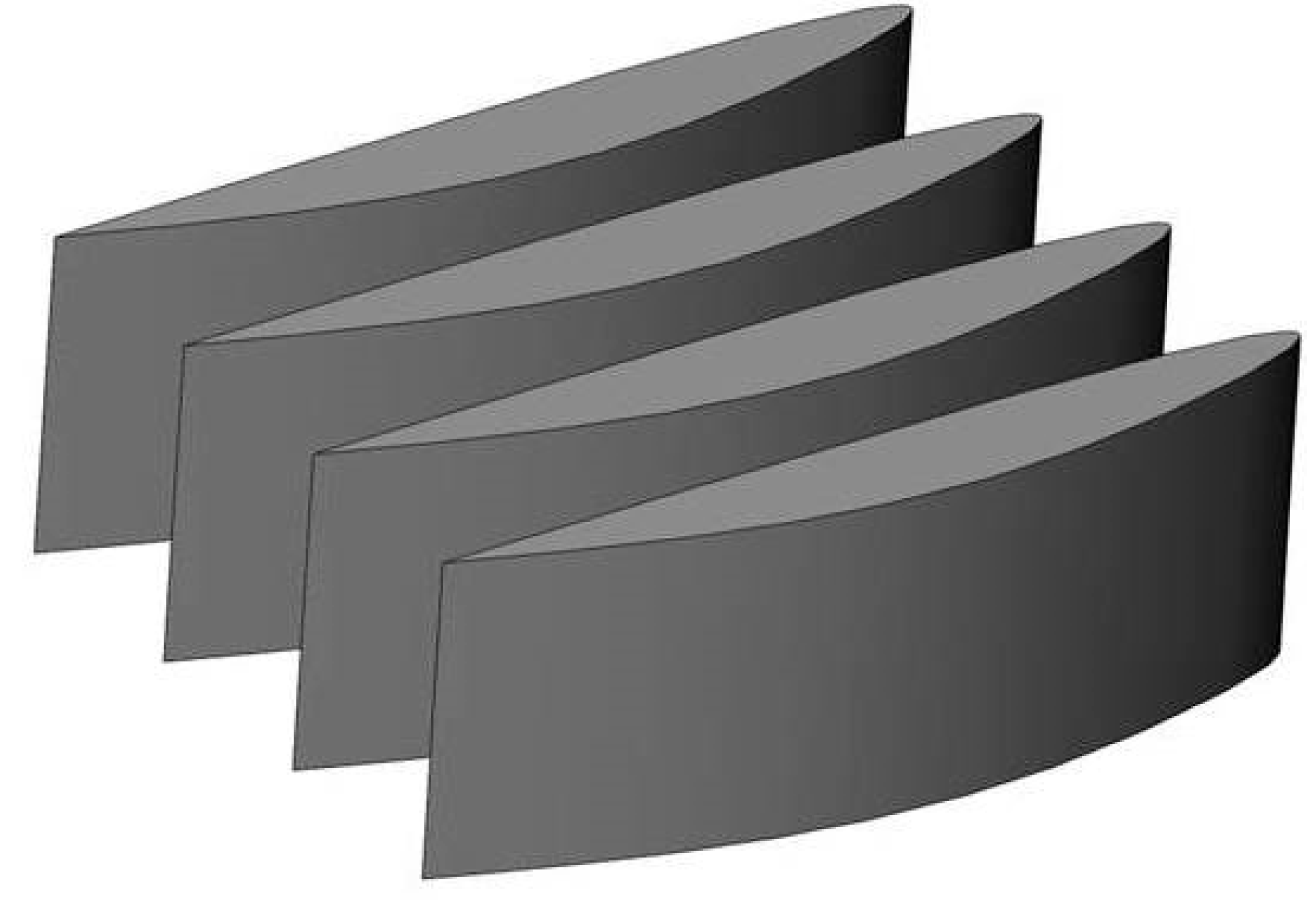 | Min. | 101,144 | 0.05 | ||||
| Max. | 101,164 | 0.17 | |||||
| Ave. | 101,154 | 0.11 | 3.06 | 1211.76 | 117.5 | 10~ | |
Design No. 3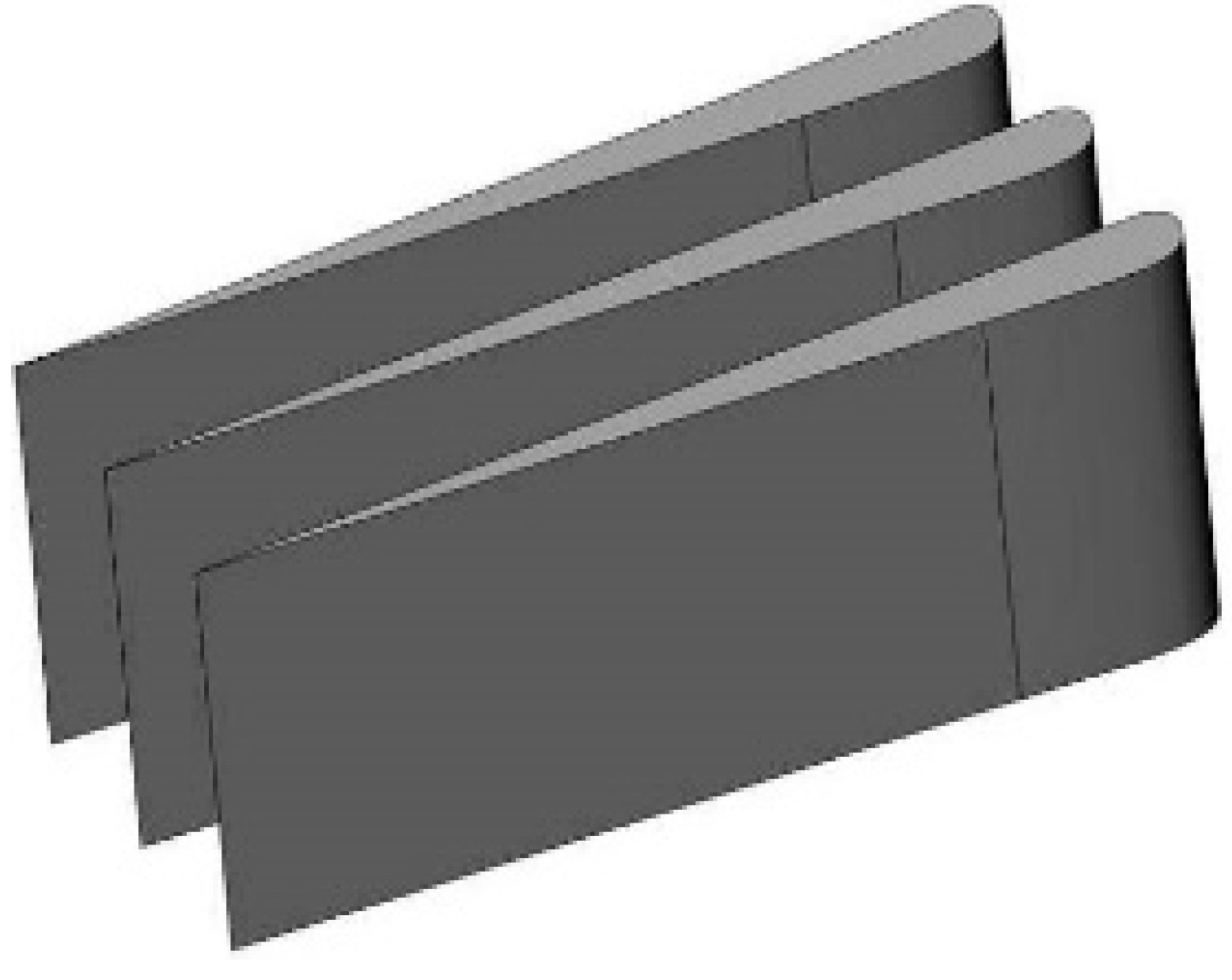 | Min. | 101,174 | 0.11 | ||||
| Max. | 101,190 | 0.29 | |||||
| Ave. | 101,157 | 0.18 | 3.06 | 1982.88 | 117.5 | 16~ | |
Design No. 4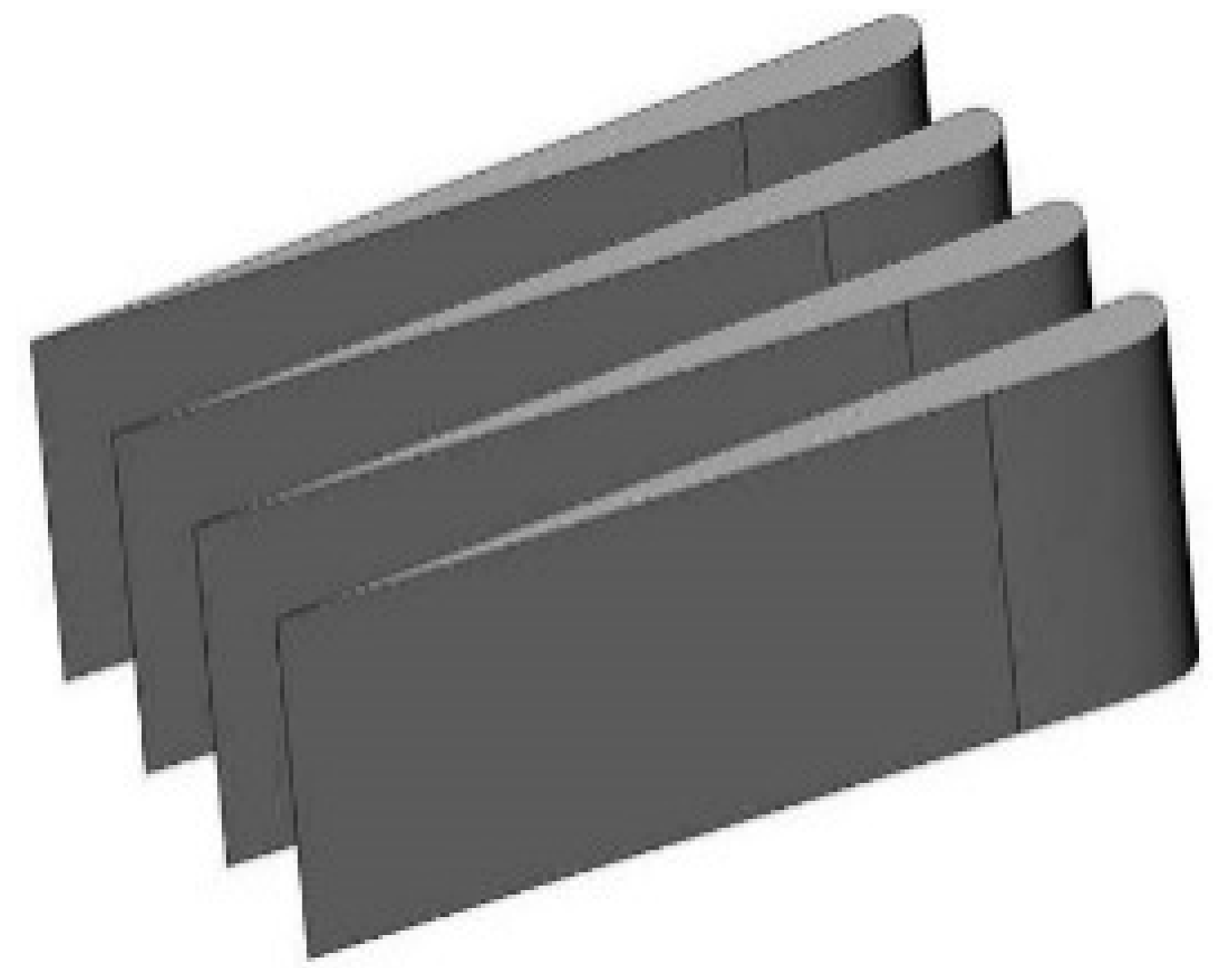 | Min. | 101,144 | 0.06 | ||||
| Max. | 101,164 | 0.18 | |||||
| Ave. | 101,154 | 0.12 | 3.06 | 1321.92 | 117.5 | 11~ | |
Design No. 5 | Min. | 101,175 | 0.14 | ||||
| Max. | 101,191 | 0.36 | |||||
| Ave. | 101,183 | 0.25 | 3.06 | 2754.00 | 117.5 | 23~ | |
Design No. 6 | Min. | 101,145 | 0.07 | ||||
| Max. | 101,165 | 0.23 | |||||
| Ave. | 101,182 | 0.2 | 3.06 | 2203.2 | 117.5 | 18~ | |
| Design Alternative | Two Sides Air Gap Width (m) | Shape of Group |
|---|---|---|
| A | 0.3 | 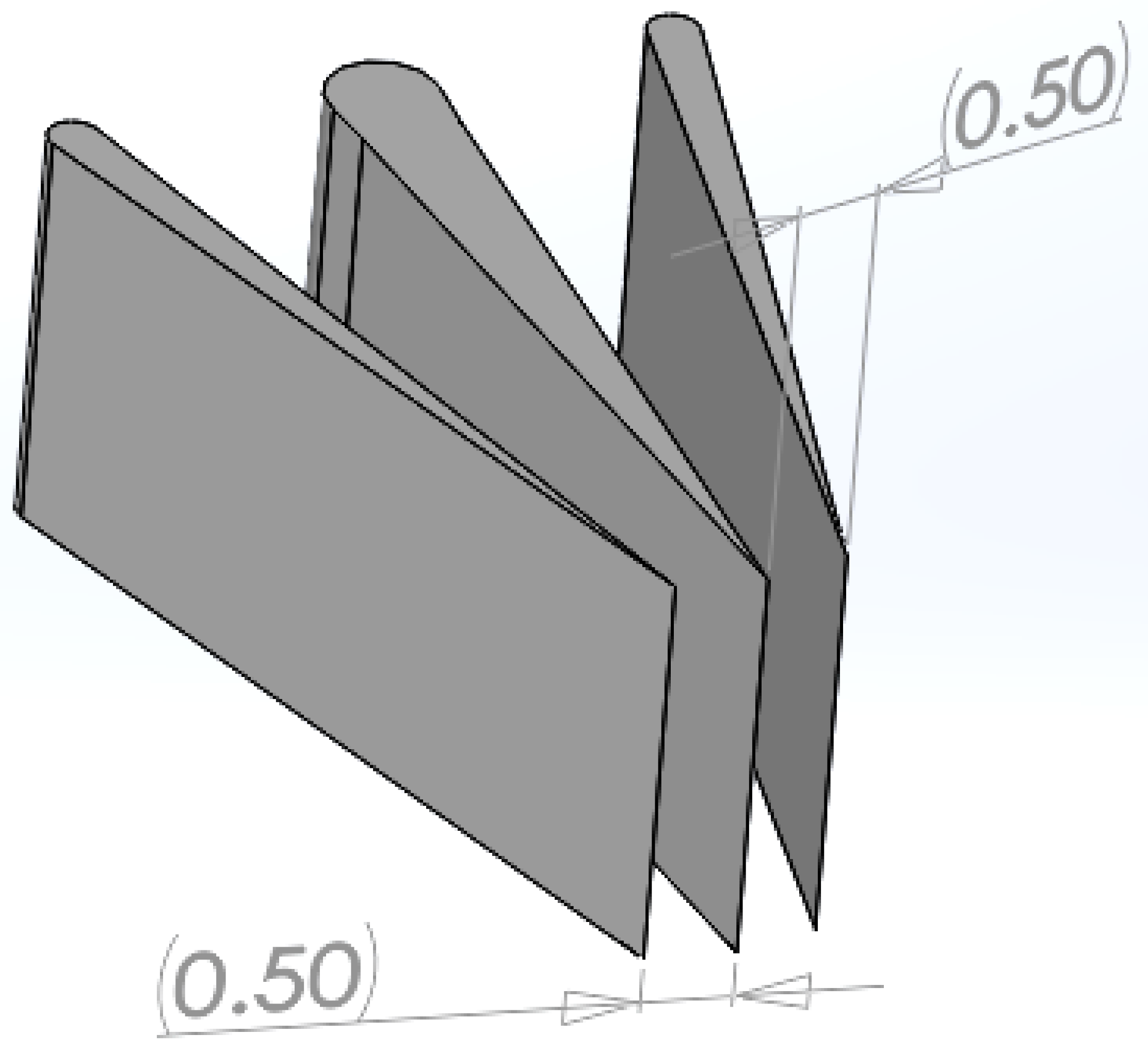 |
| B | 0.5 | |
| C | 0.6 | |
| D | 0.8 | |
| E | 1.0 |
| Design Alternative | Two Sides Air Gap Width (m) | Average Air Velocity at the Inlet (ms−1) |
|---|---|---|
| A | 0.3 | 0.49 |
| B | 0.5 | 0.57 |
| C | 0.6 | 0.54 |
| D | 0.8 | 0.49 |
| E | 1.0 | 0.44 |
| Two Sides Air Gap (m) | Shape of Group | Air Velocity | Chord Line Length | Angle of Chord Line |
|---|---|---|---|---|
| 0.5 |  | 0.56 | 4.95 | 10° |
Disclaimer/Publisher’s Note: The statements, opinions and data contained in all publications are solely those of the individual author(s) and contributor(s) and not of MDPI and/or the editor(s). MDPI and/or the editor(s) disclaim responsibility for any injury to people or property resulting from any ideas, methods, instructions or products referred to in the content. |
© 2025 by the authors. Licensee MDPI, Basel, Switzerland. This article is an open access article distributed under the terms and conditions of the Creative Commons Attribution (CC BY) license (https://creativecommons.org/licenses/by/4.0/).
Share and Cite
Aflaki, A.; Jarrahi, A. Application of Airfoil Arrays on Building Façades as a Passive Design Strategy to Improve Indoor Ventilation. Architecture 2025, 5, 64. https://doi.org/10.3390/architecture5030064
Aflaki A, Jarrahi A. Application of Airfoil Arrays on Building Façades as a Passive Design Strategy to Improve Indoor Ventilation. Architecture. 2025; 5(3):64. https://doi.org/10.3390/architecture5030064
Chicago/Turabian StyleAflaki, Ardalan, and Atiye Jarrahi. 2025. "Application of Airfoil Arrays on Building Façades as a Passive Design Strategy to Improve Indoor Ventilation" Architecture 5, no. 3: 64. https://doi.org/10.3390/architecture5030064
APA StyleAflaki, A., & Jarrahi, A. (2025). Application of Airfoil Arrays on Building Façades as a Passive Design Strategy to Improve Indoor Ventilation. Architecture, 5(3), 64. https://doi.org/10.3390/architecture5030064






