Residents’ Values: Co-Designing Social Housing Retrofit
Abstract
1. Introduction
- Identify and analyse social housing residents’ values in retrofit through a focus group with residents and institutional stakeholders.
- Examine how co-design can be used to integrate resident values with technical performance requirements.
- Develop key principles for housing experts to enhance retrofit outcomes through value-based resident engagement.
2. Materials and Methods
2.1. Case Study Context
- DER in four blocks, empty for six years, aimed to reduce energy consumption from 208 kWh/m2/year to 111 kWh/m2/year, a 38% reduction [42], through measures including enhanced insulation, double-glazed windows, and a Ground Source Heat Pump (GSHP).
- A thorough maintenance and upgrading strategy in 11 blocks, with residents in situ. Upgrades included triple-glazed windows, improved airtightness, and hybrid boilers.
- Comprehensive landscaping, including communal gardens with seating, sustainable drainage, limited parking, and efforts to increase cycling.
2.2. Sampling of Participants
2.3. Focus Group Activities
- What do residents value in retrofit, beyond energy performance?
- How can resident participation in social housing retrofit increase sustainability beyond carbon performance targets?
3. Analysis and Results
3.1. Value (1): Good Stakeholder Relationships
3.1.1. Factor (1.1): Respect for Residents
“Each building was built differently, each building has aged differently, and each building has been maintained differently. And the combination of the three, every building is different”. (A).
“And everyone wants something different and has different priorities. So many people would’ve sacked off the sunken garden and turned it into a car park”. (HA_1).
3.1.2. Factor (1.2): Building Personal Connections
“Without the help of certain people, I may not have been here… I spoke to certain people to help me out, including [HA] and people from [contractor] and the experience that I’ve had in my place where I am now has been amazing.” (R_2)
“I think if you go too early, you’ll lose them [residents] because it’s such a lengthy process and sometimes there’s nothing going on and it’s difficult to keep them engaged.” (HA_2).
3.1.3. Factor (1.3): Increase Acceptance of Retrofit
“There was a problem with the boiler and it went, every night for six days, ‘boom! boom! boom!’. Nobody could sleep at all [sic]. We should not be put through that for another three days. Something should be done that instant”. (R_4).
“It’s not a good design if you take planning through without the acceptance of the residents. If you include the residents, it strengthens the outcome”. (A).
3.2. Value (2) Access to Information
3.2.1. Factor (2.1): Increase Engagement
“We do have meetings. But advertisement, definitely we need more. Because I didn’t even know about the first phase, didn’t know anything.” (R_2).
“People have said they don’t read them [newsletters] either. People have missed trips and just said ‘well, I didn’t see that. I didn’t read it’” (HA_1) … “I have actually heard people say they put it straight in the bin.” (R_1).
3.2.2. Factor (2.2): Communication (Internal and External)
“You’ve got to plan your life. Things to do, visit the family abroad. Take a plane. And if you don’t know exactly, you can’t make those plans.” (R_3).
“It’s like I can see in my garden and it’s like all growing and all the flowers and the birds are all flying around.” (R_2).
3.3. Value (3): Comfort, Health, and Safety
3.3.1. Factor (3.1): Comfort
“That’s a personal question—depends on an individual. People with disabilities might agree [to prioritise NEBs]. Personally, I agree.” (R_2).
“Do you need the boiler at 25 °C? That’s to do with the wider cultural context. I mean, when my dad was young, only half of your body gets warm because that’s the bit that’s facing the fire”. (A).
3.3.2. Factor (3.2): Health
“During the winter, the mould appears in most of the walls. It seems that that does not have the efficient stuff on the walls to avoid this mould coming in”. (R_3).
“Maybe they’ve [residents] grown up with it [the estate] being a certain way and won’t want to see a lot of change. They’ll want to see improvement, care and for it to continue as part of their world”. (A).
3.3.3. Factor (3.3): Safety
“…they [the old flats] didn’t meet Decent Homes Standards with the kitchen/bathroom situation, so we had to do something with those ones and that’s why the decision to remodel them came”. (HA_2).
“I also think we should have some security inside for each flat. Because we’ve got nothing outside our doors, you know, something inside that can see who’s outside our door. For somebody to ring, that can be dangerous.” (R_4).
3.4. Value (4) Building and Community Longevity
3.4.1. Factor (4.1): Long-Term Built Environment
“…it’s not so much limiting as it’s guiding…one of the big challenges was ventilating the lobby…they’re very limited in what can be achieved with the technology.” (A).
“All of them [stakeholders] have to agree to make residents’ lives much better.” (R_3).
3.4.2. Factor (4.2): Residents and the Wider Neighbourhood
“The shops aren’t for your local people now. I mean to go in there and buy a croissant is like £4.99” (R_1). “They think only about money” (R_3). “Exactly that, yes”. (R_4).
“it strengthens the community by bringing everybody together to help shape the change that’s going to happen, it’s very intangible”. (A).
3.4.3. Factor (4.3) Future Proofing
“I think it should be tested because it’s gonna come a day where the world is going to be run by technology.” (R_3).
“Having engagement activities with the resident group helps to bring people together, and that’s where the social value comes from.” (A).
4. Discussion
5. Conclusions
- Graduated engagement strategies that evolve with project phases may help balance issues with engagement timings.
- Diverse communication channels could improve accessibility across different resident groups.
- Questioning which technical constraints truly limit resident input and finding innovative ways to involve residents in decisions typically reserved for professionals.
- Expanding retrofit objectives beyond energy performance to include community integration, building character preservation, and long-term social wellbeing might address broader resident priorities.
- Engagement timing would benefit from reconceptualisation as an ongoing process rather than discrete events.
- Communication tools should be more diverse than traditional approaches.
- Facilitator roles could be redefined to better balance technical constraints with resident influence.
6. Limitations
Author Contributions
Funding
Institutional Review Board Statement
Informed Consent Statement
Data Availability Statement
Acknowledgments
Conflicts of Interest
Abbreviations
| DER | Deep Energy Retrofit; |
| EPBD | Energy Performance of Building Directive; |
| GSHP | Ground Source Heat Pump; |
| HA | Housing Association; |
| NEB | Non-Energy Benefits; |
| RLO | Resident Liaison Officer; |
| RSG | Resident Steering Group; |
| WHP | Warm Homes Plan. |
References
- European Union. European Climate Law. In Official Journal of the European Union (REGULATION (EU) 2021/1119 OF THE EUROPEAN PARLIAMENT AND OF THE COUNCIL). 2021. Available online: https://eur-lex.europa.eu/legal-content/EN/TXT/?uri=CELEX:32021R1119 (accessed on 30 March 2024).
- UK Gov. Net Zero Government Initiative: UK Roadmap to Net Zero Government Emissions. 2023. Available online: https://assets.publishing.service.gov.uk/media/6569cb331104cf000dfa7352/net-zero-government-emissions-roadmap.pdf (accessed on 30 March 2024).
- BPIE (Buildings Performance Institute Europe). POLICY BRIEFING. 2021. Available online: https://www.bpie.eu/wp-content/uploads/2021/08/BPIE_Making-EPBD-fit-for-2030_Final.pdf (accessed on 30 March 2024).
- European Commission. DIRECTIVE (EU) 2024/1275 OF THE EUROPEAN PARLIAMENT AND OF THE COUNCIL of 24 April 2024 on the Energy Performance of Buildings (Recast) (Text with EEA Relevance). 2024. Available online: http://data.europa.eu/eli/dir/2024/1275/oj (accessed on 7 August 2024).
- Department for Energy Security and Net Zero; Fahnbulleh, M. Press Release: Help to Save Households Money and Deliver Cleaner Heat to Homes. Gov.UK: 21 November 2024. Available online: https://www.gov.uk/government/news/help-to-save-households-money-and-deliver-cleaner-heat-to-homes (accessed on 25 May 2025).
- Housing and Regeneration Act 2008, Pub. L. No. C. 17, Part 2, Section 68 (1) (2008). Available online: https://www.legislation.gov.uk/ukpga/2008/17/part/2/chapter/1/crossheading/social-housing (accessed on 20 June 2025).
- National Housing Federation. About Social Housing. National Housing Federation. (n.d.). Available online: https://www.housing.org.uk/about-housing-associations/about-social-housing/ (accessed on 20 July 2025).
- Wilson, W.; Barton, C. Research Briefing: What is affordable housing? 2023. Available online: https://researchbriefings.files.parliament.uk/documents/CBP-7747/CBP-7747.pdf (accessed on 24 July 2025).
- Haraway, D. Situated Knowledges: The Science Question in Feminism and the Privilege of Partial Perspective. Fem. Stud. 1988, 14, 575–599. [Google Scholar] [CrossRef]
- Karvonen, A. Towards systemic domestic retrofit: A social practices approach. Build. Res. Inf. 2013, 41, 563–574. [Google Scholar] [CrossRef]
- Thuvander, L.; Femenías, P.; Mjörnell, K.; Meiling, P. Unveiling the Process of Sustainable Renovation. Sustainability 2012, 4, 1188–1213. [Google Scholar] [CrossRef]
- Fawcett, T. Exploring the time dimension of low carbon retrofit: Owner-occupied housing. Build. Res. Inf. 2014, 42, 477–488. [Google Scholar] [CrossRef]
- Dempsey, N.; Bramley, G.; Power, S.; Brown, C. The social dimension of sustainable development: Defining urban social sustainability. Sustain. Dev. 2011, 19, 289–300. [Google Scholar] [CrossRef]
- Boess, S. Let’s Get Sociotechnical: A Design Perspective on Zero Energy Renovations. Urban Plan. 2022, 7, 97–107. [Google Scholar] [CrossRef]
- Broers, W.; Kemp, R.; Vasseur, V.; Abujidi, N.; Vroon, Z. Justice in social housing: Towards a people-centred energy renovation process. Energy Res. Soc. Sci. 2022, 88, 102527. [Google Scholar] [CrossRef]
- van Hoof, J.; Boerenfijn, P. Re-inventing existing real estate of social housing for older people: Building a new De Benring in Voorst, The Netherlands. Buildings 2018, 8, 89. [Google Scholar] [CrossRef]
- Fylan, F.; Glew, D.; Smith, M.; Johnston, D.; Brooke-Peat, M.; Miles-Shenton, D.; Fletcher, M.; Aloise-Young, P.; Gorse, C. Reflections on retrofits: Overcoming barriers to energy efficiency among the fuel poor in the United Kingdom. Energy Res. Soc. Sci. 2016, 21, 190–198. [Google Scholar] [CrossRef]
- Sunikka-Blank, M.; Galvin, R.; Behar, C. Harnessing social class, taste and gender for more effective policies. Build. Res. Inf. 2018, 46, 114–126. [Google Scholar] [CrossRef]
- Walker, S.L.; Lowery, D.; Theobald, K. Low-carbon retrofits in social housing: Interaction with occupant behaviour. Energy Res. Soc. Sci. 2014, 2, 102–114. [Google Scholar] [CrossRef]
- Awwal, S.; Soliman-Junior, J.; Ayo-Adejuyigbe, M.; Tzortzopoulos, P.; Kagioglou, M. Social Housing Retrofit Living Lab: Methodological Approach. IOP Conf. Ser. Earth Environ. Sci. 2022, 1101, 052020. [Google Scholar] [CrossRef]
- Gianfrate, V.; Piccardo, C.; Longo, D.; Giachetta, A. Rethinking social housing: Behavioural patterns and technological innovations. Sustain. Cities Soc. 2017, 33, 102–112. [Google Scholar] [CrossRef]
- Lovell, H. Supply and demand for low energy housing in the UK: Insights from a science and technology studies approach. Hous. Stud. 2005, 20, 815–829. [Google Scholar] [CrossRef]
- Morgan, D.J.; Maddock, C.A.; Musselwhite, C.B.A. These are tenants not guinea pigs: Barriers and facilitators of retrofit in Wales, United Kingdom. Energy Res. Soc. Sci. 2024, 111, 103462. [Google Scholar] [CrossRef]
- Gustavsson, E.; Elander, I. Sustainability potential of a redevelopment initiative in Swedish public housing: The ambiguous role of residents’ participation and place identity. Prog. Plan. 2016, 103, 1–25. [Google Scholar] [CrossRef]
- Hoppe, T. Adoption of innovative energy systems in social housing: Lessons from eight large-scale renovation projects in The Netherlands. Energy Policy 2012, 51, 791–801. [Google Scholar] [CrossRef]
- Wise, F.; Jones, D.; Moncaster, A. Reducing carbon from heritage buildings: The importance of residents’ views, values and behaviours. J. Archit. Conserv. 2021, 27, 117–146. [Google Scholar] [CrossRef]
- Jafari, A.; Asce, S.M.; Valentin, V.; Asce, M.; Bogus, S.M.; Student, P.D. Assessment of Social Indicators in Energy Housing Retrofits. In Proceedings of the Construction Research Congress 2016, San Juan, Puerto Rico, 31 May 2016; pp. 1081–1091. [Google Scholar] [CrossRef]
- Xue, Y.; Temeljotov-Salaj, A.; Lindkvist, C.M. Renovating the retrofit process: People-centered business models and co-created partnerships for low-energy buildings in Norway. Energy Res. Soc. Sci. 2022, 85, 102406. [Google Scholar] [CrossRef]
- Femenías, P.; Eriksson, P.; Thuvander, L.; Mörk, K.; Wahlgren, P.; Johansson, P. Value creation by re-renovation-focus on the user perspective Value creation by re-renovation Focus on the user perspective. In Proceedings of the 3rd International Conference on Energy Efficiency in Historic Buildings, Visby, Sweden, 26–27 September 2018; pp. 172–181. [Google Scholar]
- Murillo Camacho, K.S.; Fouseki, K.; Altamirano-Medina, H. Decision-Making Processes of Residents in Preservation, Thermal Comfort, and Energy Efficiency in Heritage Buildings: A Pilot Study in Mexico City. Appl. Sci. 2022, 12, 1486. [Google Scholar] [CrossRef]
- Arnstein, S.R. A Ladder Of Citizen Participation. J. Am. Plan. Assoc. 1969, 35, 216–224. [Google Scholar] [CrossRef]
- Hadjri, K.; Durosaiye, I.O.; Samra, S.; Niennattrakul, Y.; Sinuraibhan, S.; Sattayakorn, S.; Wungpatcharapon, S.; Ramasoot, S. Co-designing a housing and livelihood toolkit with low-income older people for future housing in Klong Toey, Bangkok, Thailand. CoDesign 2023, 20, 266–282. [Google Scholar] [CrossRef]
- Armeni, C. Participation in environmental decision-making: Reflecting on planning and community benefits for major wind farms. J. Environ. Law 2016, 28, 415–441. [Google Scholar] [CrossRef][Green Version]
- Luck, R. Dialogue in participatory design. Des. Stud. 2003, 24, 523–535. [Google Scholar] [CrossRef]
- Sanders, E.B.N.; Stappers, P.J. Probes, toolkits and prototypes: Three approaches to making in codesigning. CoDesign 2014, 10, 5–14. [Google Scholar] [CrossRef]
- Sanders, E.B.N.; Stappers, P.J. Co-creation and the new landscapes of design. CoDesign 2008, 4, 5–18. [Google Scholar] [CrossRef]
- Lane, M.B. Public participation in planning: An intellectual history. Aust. Geogr. 2005, 36, 283–299. [Google Scholar] [CrossRef]
- Santangelo, A.; Tondelli, S. Occupant behaviour and building renovation of the social housing stock: Current and future challenges. Energy Build. 2017, 145, 276–283. [Google Scholar] [CrossRef]
- Stemler, S. An overview of content analysis. Pract. Assess. Res. Eval. 2000, 7, 17. [Google Scholar] [CrossRef]
- Elo, S.; Kyngäs, H. The qualitative content analysis process. J. Adv. Nurs. 2008, 62, 107–115. [Google Scholar] [CrossRef]
- Golzar, J.; Noor, S.; Tajik, O. Convenience Sampling. Int. J. Educ. Lang. Stud. 2022, 1, 72–77. [Google Scholar] [CrossRef]
- Harley Haddow. Sutton Buildings, Chelsea Energy Strategy Report; Harley Haddow: London, UK, 2020. [Google Scholar]
- Jones, S. Sutton Estate, Chelsea. Building with Nature. 6 May 2022. Available online: https://www.buildingwithnature.org.uk/project-list-3160/2022/10/11/sutton-estate-chelsea (accessed on 2 December 2024).
- Gov.uk. Council Housing. Gov.Uk. 31 May 2019. Available online: https://www.gov.uk/council-housing/types-of-tenancy (accessed on 20 July 2025).
- Ministry of Housing, Communities & Local Government (2018 to 2021), Department for Levelling Up, Housing & Communities, & Regulator of Social Housing. (2022, December 14). Policy Paper: Policy Statement on Rents for Social Housing. Gov.Uk. Available online: https://www.gov.uk/government/publications/direction-on-the-rent-standard-from-1-april-2020/policy-statement-on-rents-for-social-housing (accessed on 20 July 2025).
- Payne, S. (Clarion Housing Group). personal communication, 12 May 2025.
- Save Our Sutton. BBC The One Show—Sutton Estate—17/12/2018. YouTube: 17 December 2018. Available online: https://www.youtube.com/watch?v=YIbaXrMl6_o (accessed on 28 January 2025).
- Ministry of Housing Communities; Local Government. Town and Country Planning Act 1990—Section 78 Appeal Made by Clarion Housing Group Land at William Sutton Estate, Cale Street, London, SW3 3QY Application Ref: PP/15/04878. 2018. Available online: https://assets.publishing.service.gov.uk/government/uploads/system/uploads/attachment_data/file/765962/Willian_Sutton_Estate.pdf (accessed on 28 January 2025).
- Hsieh, H.F.; Shannon, S.E. Three approaches to qualitative content analysis. Qual. Health Res. 2005, 15, 1277–1288. [Google Scholar] [CrossRef] [PubMed]
- HTA Design LLP. Sutton Estate, Chelsea Statement of Community Involvement. 2020. Available online: https://planningsearch.rbkc.gov.uk/publisher/mvc/listDocuments?identifier=Planning&ref=PP/20/05566 (accessed on 13 May 2024).
- Planning and Compulsory Purchase Act 2004, Pub. L. No. C.5, Part 2, Section 18 (2004). Available online: https://www.legislation.gov.uk/ukpga/2004/5/part/2 (accessed on 10 November 2024).
- DCLG. A Decent Home: Definition and Guidance for Implementation-Update. 2006. Available online: https://assets.publishing.service.gov.uk/media/5a7968b740f0b63d72fc5926/138355.pdf (accessed on 28 January 2025).
- UK Police Service. Secured by Design. Secured by Design: Official Police Security Initiative. (n.d.). Available online: https://www.securedbydesign.com/ (accessed on 28 January 2025).
- ONS (Office for National Statistics). Table 100: Number of Dwellings by Tenure and district, England: 2024. 2025. Available online: https://www.gov.uk/government/statistical-data-sets/live-tables-on-dwelling-stock-including-vacants (accessed on 5 August 2025).
- Furman, S.; Hadjri, K. Wasted expertise: Why retrofit should include residents. Energy Res. Soc. Sci. 2025, 119, 103894. [Google Scholar] [CrossRef]
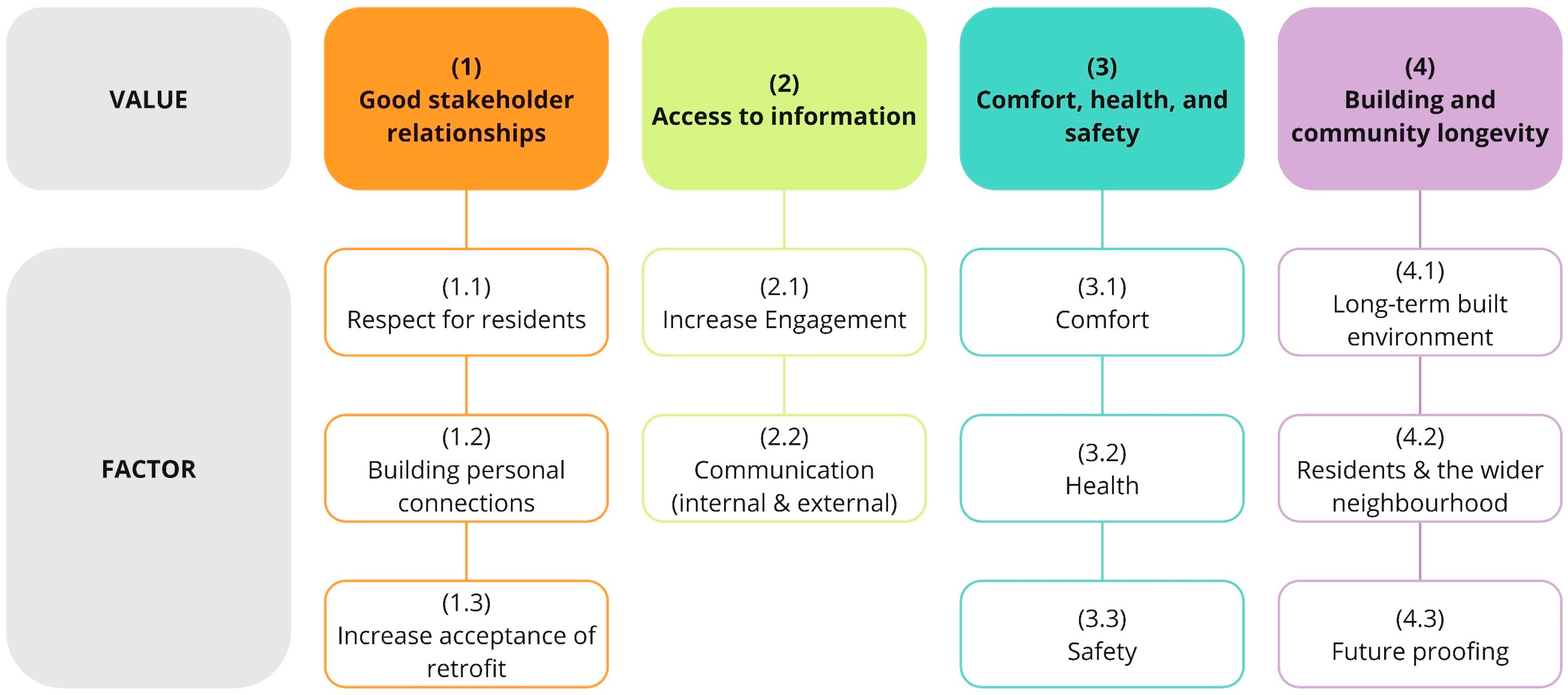
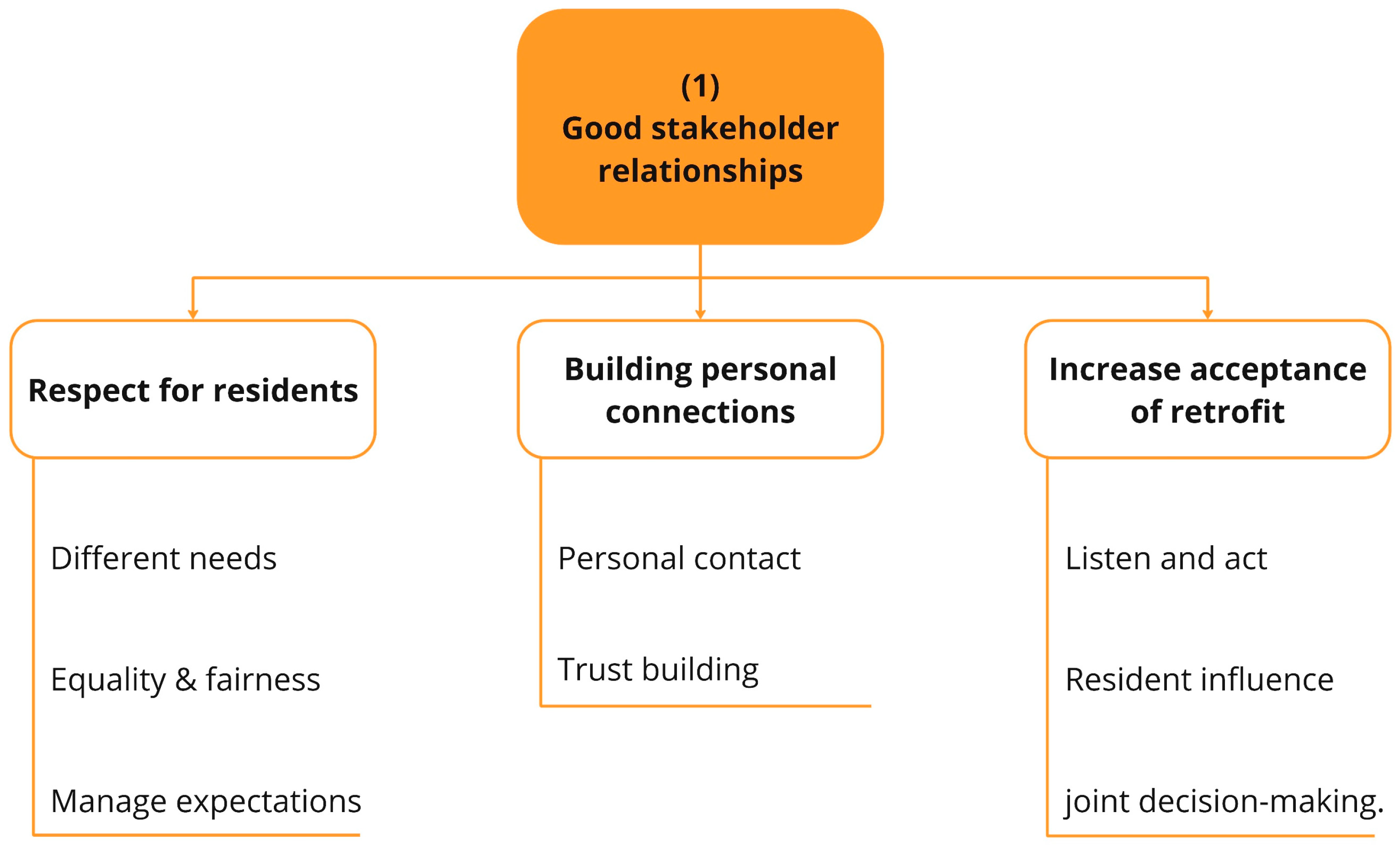
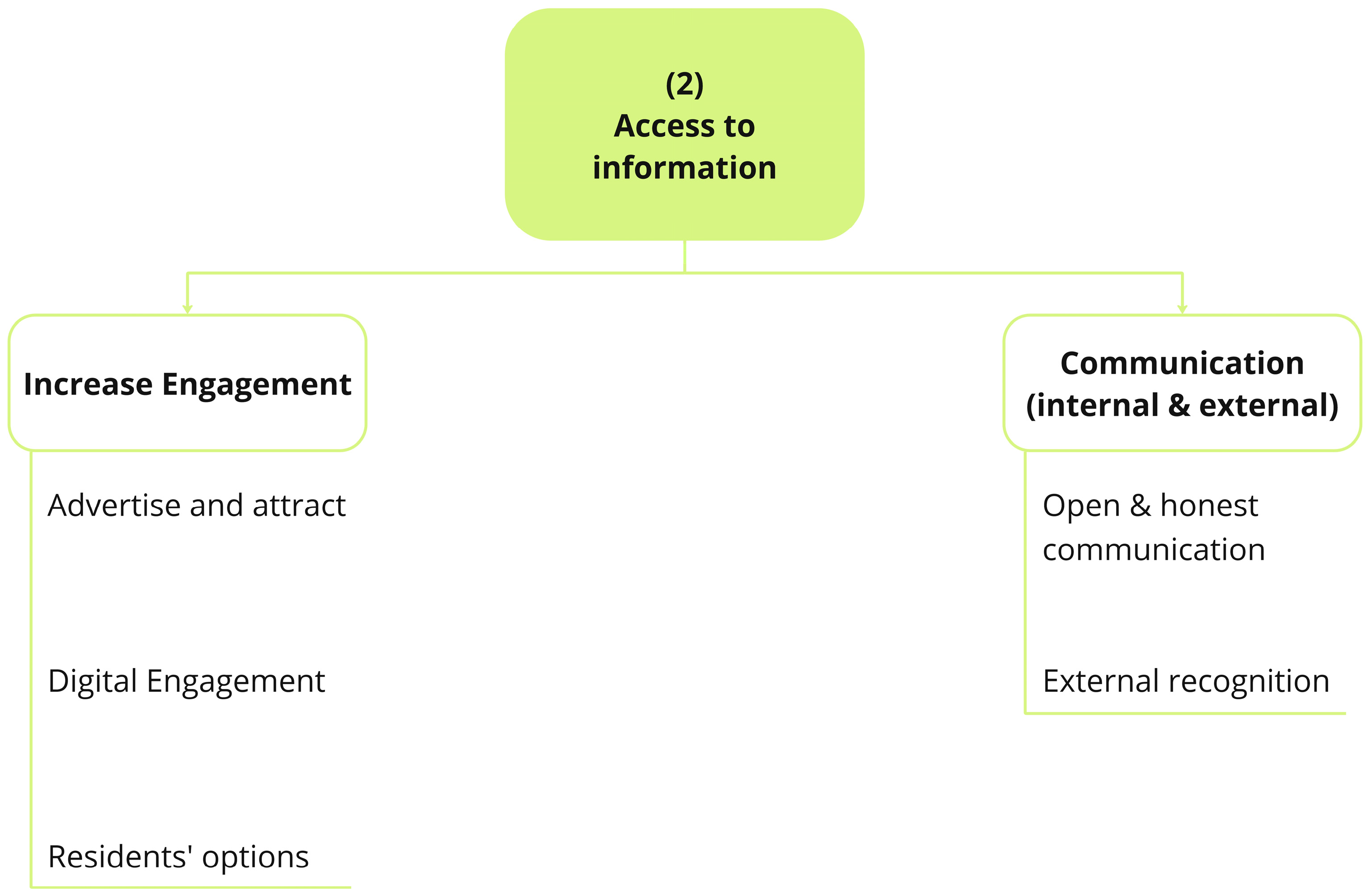
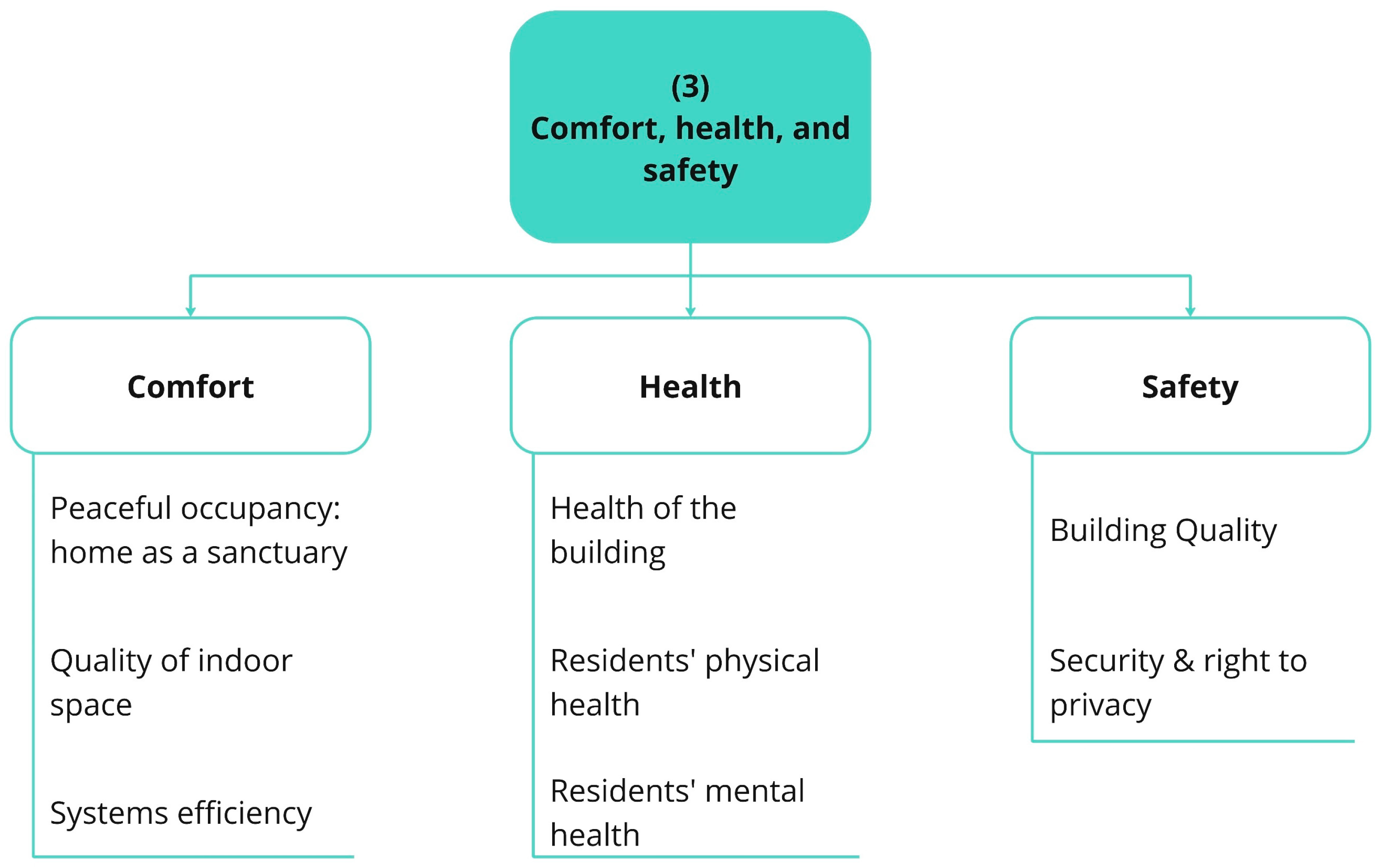
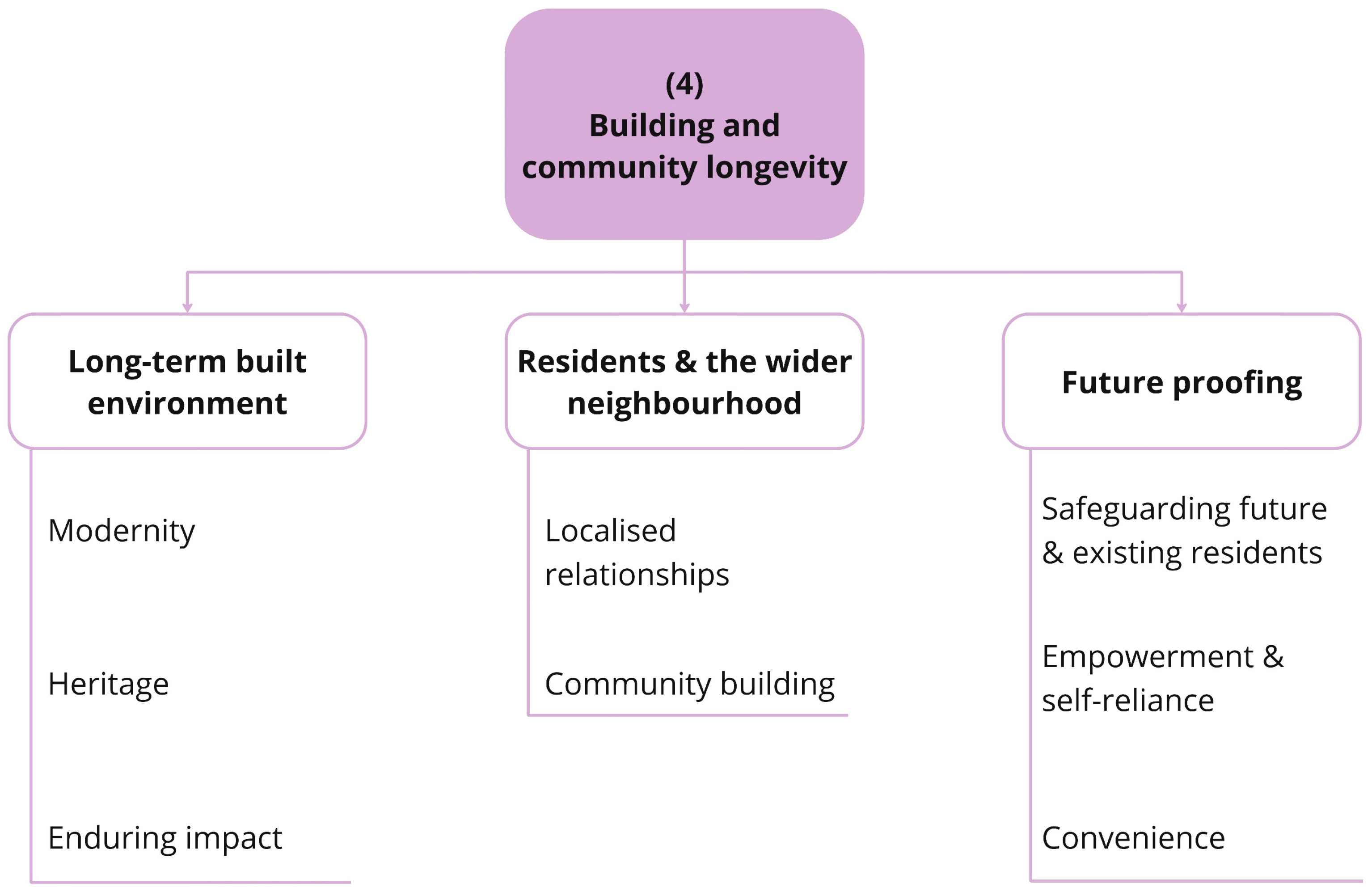
| Acronym | Stakeholder | Age Range | Occupation |
|---|---|---|---|
| R_1 | Resident | 60+ | Retired |
| R_2 | Resident | 41–59 | Off ill due to chronic illness |
| R_3 | Resident | 41–59 | Housewife |
| R_4 | Resident | 60+ | Retired (management) |
| HA_1 | Housing Association | 41–59 | Regeneration manager |
| HA_2 | Housing Association | 41–59 | Head of regeneration |
| A | Architect | 41–59 | Architect |
| Statement | Answers * | |
|---|---|---|
| High-Level Stakeholders | Resident Stakeholders | |
| The needs of the building infrastructure dictate the design choices. | 1 | 5 |
| Each building is different therefore a bespoke approach is needed every time. | 5 | 5 |
| Non-energy benefits including daylight, spatial room design, comfort, health benefits and others, are more important that energy performance benefits. | 3–4 | 3–4 Dependent on personal circumstances |
| Open and honest communication between all groups is key to retrofit success. | 5 | 5 |
| Joint decision-making should occur by speaking with residents to collect their needs and wishes, then using these as design input. | 5 | 5 |
| Trust building between the three groups is key to engagement, beginning with cultivating a supportive environment with residents as integral team members. Engaging residents early in the design process builds personal relationships, streamlines decision-making, and reduces conflict. | 5 Timing—not “early” | 5 |
| Social value for existing residents should be a priority in decision-making. E.g., activities for residents, gardens, community building activities, increase employment, and more. | 5 | 5 |
| The wider neighbourhood should be integrated into the Sutton Estate project through local involvement. E.g., employing local tradespeople, hosting local events. | 4–5 Dependent on neighbourhood | 5 |
| Retrofit technologies and procedures should be tested on social housing to promote innovation. | 3 | 5 |
Disclaimer/Publisher’s Note: The statements, opinions and data contained in all publications are solely those of the individual author(s) and contributor(s) and not of MDPI and/or the editor(s). MDPI and/or the editor(s) disclaim responsibility for any injury to people or property resulting from any ideas, methods, instructions or products referred to in the content. |
© 2025 by the authors. Licensee MDPI, Basel, Switzerland. This article is an open access article distributed under the terms and conditions of the Creative Commons Attribution (CC BY) license (https://creativecommons.org/licenses/by/4.0/).
Share and Cite
Furman, S.; Hadjri, K.; Martínez Duran, A.; Tost, X.M. Residents’ Values: Co-Designing Social Housing Retrofit. Architecture 2025, 5, 58. https://doi.org/10.3390/architecture5030058
Furman S, Hadjri K, Martínez Duran A, Tost XM. Residents’ Values: Co-Designing Social Housing Retrofit. Architecture. 2025; 5(3):58. https://doi.org/10.3390/architecture5030058
Chicago/Turabian StyleFurman, Saskia, Karim Hadjri, Anna Martínez Duran, and Xavier Martín Tost. 2025. "Residents’ Values: Co-Designing Social Housing Retrofit" Architecture 5, no. 3: 58. https://doi.org/10.3390/architecture5030058
APA StyleFurman, S., Hadjri, K., Martínez Duran, A., & Tost, X. M. (2025). Residents’ Values: Co-Designing Social Housing Retrofit. Architecture, 5(3), 58. https://doi.org/10.3390/architecture5030058







