Improving the Acoustics of the Church of Saints Marcellino and Pietro in Cremona (Italy) for Musical Performances
Abstract
1. Introduction
2. Materials and Methods
2.1. Acoustic Measurement Campaign
2.2. Acoustic Renovation Study
2.2.1. Selection of Materials
2.2.2. Model Validation
3. Results
3.1. Measurement Campaign Results
3.2. Proposed Solutions
4. Discussion
5. Conclusions
Author Contributions
Funding
Data Availability Statement
Conflicts of Interest
References
- Cirillo, E. L’Acustica delle Chiese. In Proceedings of the Giornata di Studio “Il Progetto Acustico delle Chiese”, Politecnico di Bari, Dipartimento ICAR, Bari, Italia, 13 April 2013. [Google Scholar]
- Fang, E. Research on the Evolution of the Architectural Style of Catholic Church in Europe from the Middle Ages to the Renaissance. In Proceedings of the International Conference on Interdisciplinary Humanities and Communication Studies, Ningbo, China, 24–25 June 2022. [Google Scholar] [CrossRef]
- Benedetti, S. Architettura del Cinquecento Romano; Istituto Poligrafico e Zecca dello Stato: Roma, Italy, 2011. [Google Scholar]
- Lauro, P. Le Chiese Costruite a Roma all’Indomani del Concilio di Trento. Analisi delle Forme e dei Contenuti. Thesis, Università degli Studi di Roma, Roma, Italy, 2009. [Google Scholar]
- Briatore, S. Suono e Acustica nella Trattatistica Gesuitica del Seicento. Il Caso di Mario Bettini. Forum Ital. J. Ital. Stud. 2015, 49, 322–337. [Google Scholar] [CrossRef]
- Alberdi, E.; Galindo, M.; León-Rodríguez, A.L.; León, J. Acoustics in Baroque Catholic Church Spaces. Acoustics 2024, 6, 911–932. [Google Scholar] [CrossRef]
- Ciofarani, R. La Chiesa del Gesù—Roma. 2018. Available online: https://www.eventiculturalimagazine.com/arte-e-cultura/la-chiesa-del-gesu-roma-2/ (accessed on 5 April 2025).
- Sendra, J.J.; Galindo, M.; León-Rodríguez, A.L.; León, J. La Evolución de las Condiciones Acústicas en las Iglesias: Del Paleocristiano al Tardobarroco; Revista De Edificación, Instituto Universitario de Ciencias de la Construcción; Universidad de Sevilla: Sevilla, Spain, 1997. [Google Scholar]
- Alvarez-Morales, L.; Lopez, M. Cathedral Acoustics: A Research Project Exploring the Acoustics of Historic Cathedrals. 2020. Available online: http://emsoundscapes.co.uk/cathedral-acoustics-in-early-modern-england-exploring-and-recreating-the-sounds-of-the-past (accessed on 28 April 2025).
- Girón, S.; Álvarez Morales, L.; Zamarreño, T. Church Acoustics: A State-of-the-Art Review After Several Decades of Research. J. Sound Vib. 2017, 411, 378–408. [Google Scholar] [CrossRef]
- Rosseel, H.; van Waterschoot, T. A State-of-the-Art Review on Acoustic Preservation of Historical Worship Spaces Through Auralization. Signal Process. 2025, 234, 109992. [Google Scholar] [CrossRef]
- Ansay, S.; Zannin, P.H.T. Evaluation of the Acoustic Environment in a Protestant Church Based on Measurements of Acoustic Descriptors. J. Build. Constr. Plan. Res. 2016, 4, 172–189. [Google Scholar] [CrossRef][Green Version]
- Cirillo, E.; Martellotta, F. Worship, Acoustics and Architecture; Multi-Science Publishing: Brentwood, CA, USA, 2007. [Google Scholar]
- Cirillo, E.; Martellotta, F. Sound Propagation and Energy Relations in Churches. J. Acoust. Soc. Am. 2005, 118, 232–248. [Google Scholar] [CrossRef]
- Martellotta, F.; Cirillo, E.; Carbonari, A.; Ricciardi, P. Guidelines for Acoustical Measurements in Churches. Appl. Acoust. 2008, 70, 378–388. [Google Scholar] [CrossRef]
- Dick, D.A.; Vigeant, M.C. A Comparison of Measured Room Acoustics Metrics Using a Spherical Microphone Array and Conventional Methods. Appl. Acoust. 2016, 107, 34–45. [Google Scholar] [CrossRef]
- Magrini, A.; Ricciardi, P. Churches as Auditoria: Analysis of Acoustical Parameters for a Better Understanding of Sound Quality. Build. Acoust. 2003, 10, 135–157. [Google Scholar] [CrossRef]
- D’Orazio, D.; Fratoni, G.; Garai, M. Acoustic of A Chamber Music Hall Inside A Former Church By Means of Sound Energy Distribution. Can. Acoust. 2017, 45, 7–16. [Google Scholar]
- Bartalucci, C.; Borchi, F.; Carfagni, M.; Luzzi, S.; Busa, L. The Acoustic Design and Requalification of an Auditorium in a Church and of a Historical Theater. In Proceedings of the IOP Conference Series: Materials Science and Engineering, Florence, Italy, 16–18 May 2018; Volume 364. [Google Scholar] [CrossRef]
- Ente Italiano di Normazione. UNI 11367:2023 Acustica in Edilizia—Classificazione Acustica delle Unità Mmmobiliari—Procedura di Valutazione e Verifica in Opera. 2023. Available online: https://store.uni.com/uni-11367-2023 (accessed on 5 April 2025).
- Garai, M.; Monari, M.; Tavernelli, C. Progettazione Acustica per il Recupero della ex Chiesa di Santa Maria del Carmine. In Proceedings of the XXVII National Conference of Associazione Italiana di Acustica, Associazione Italiana di Acustica, Genoa, Italy, 26–28 May 1999. [Google Scholar]
- Alonso, A.; Sendra, J.J.; Suárez, R.; Zamarreño, T. Acoustic Evaluation of the Cathedral of Seville as a Concert Hall and Proposals for Improving the Acoustic Quality Perceived by Listeners. J. Build. Perform. Simul. 2014, 7, 360–378. [Google Scholar] [CrossRef]
- Tămaș-Gavrea, D.R.; Munteanu, C.; Fernea, R.; Babotă, F.; Mureșan, L. Study on the Acoustic Rehabilitation of a Church. In Proceedings of the Procedia Manufacturing, 11th International Conference Interdisciplinarity in Engineering, Cluj-Napoca, Romania, 5–6 October 2018; Volume 22, pp. 384–391. [Google Scholar] [CrossRef]
- Buratti, C.; Belloni, E.; Merli, F.; Ambrosi, M.; Shtrepi, L.; Astolfi, A. From Worship Space to Auditorium: Acoustic Design and Experimental Analysis of Sound Absorption Systems for the New Auditorium of San Francesco al Prato in Perugia (Italy). Appl. Acoust. 2022, 191, 108683. [Google Scholar] [CrossRef]
- Caniato, M.; Bettarello, F.; Masoero, M. The Royal Church of San Lorenzo in Turin: Guarino Guarini and the Baroque Architectural Acoustics. J. Acoust. Soc. Am. 2008, 123, 108683. [Google Scholar] [CrossRef]
- Bettarello, F.; Caniato, L.; Caniato, M. Seven Centuries of Church Architectural Evolution and Its Influence on Indoor Acoustics: The Case of the Dome of Conegliano in Italy. Buildings 2023, 13, 299. [Google Scholar] [CrossRef]
- Katz, B.; Cros, C.; Peichert, S.; De Muynke, J. The Past Has Ears at Notre-Dame: Acoustic Digital Twins for Research and Narration. Digit. Appl. Archaeol. Cult. Herit. 2024, 34, e00369. [Google Scholar] [CrossRef]
- Gagliano, A.; Nocera, F.; Cicero, A.; Cascio Gioia, M.; Agrifoglio, A. Analysis and Acoustic Correction of a Contemporary Italian Church. In Proceedings of the 6th International Building Physics Conference, Energy Procedia, Torino, Italy, 14–17 June 2015; Volume 78, pp. 1623–1628. [Google Scholar]
- Martellotta, F. L’Acustica delle Chiese: Materiali, Forme e Dimensioni. ANIT 2013, 45, 5–12. [Google Scholar]
- Recreating the Acoustics of Notre-Dame de Paris. 2019. Available online: https://www.sorbonne-universite.fr/en/dossiers/notre-dame-de-paris/recreating-acoustics-notre-dame-de-paris (accessed on 23 April 2025).
- Autio, H.; Barbagallo, M.; Ask, C.; Hagberg, D.B.; Sandgren, E.L.; Lagergren, K.S. Historically Based Room Acoustic Analysis and Auralization of a Church in the 1470s. Appl. Sci. 2021, 11, 1586. [Google Scholar] [CrossRef]
- Landi, A.G.; Zamperini, E. Technique at the Service of a New Liturgical Model: The Timber Roof of the Church of Saints Marcellino and Pietro in Cremona. Technol. Eng. Mater. Archit. 2022, 8, 120–136. [Google Scholar] [CrossRef]
- Visintainer, C. La Chiesa dei SS. Marcellino e Pietro a Cremona. Indagine Storica e Rilievi Preliminari per l’Adeguamento a Sala da Musica Barocca. Master’s Thesis, ARC I-Scuola di Architettura Urbanistica Ingegneria delle Costruzioni, Politecnico di Milano, Milan, Italy, 2021. [Google Scholar]
- Bellanova, M. The Church of SS. Marcellino and Pietro in Cremona: Intervention Proposal for the Reinforcement of the Main Facade. Master’s Thesis, ARC I-Scuola di Architettura Urbanistica Ingegneria delle Costruzioni, Politecnico di Milano, Milan, Italy, 2022. [Google Scholar]
- Monteverdi Festival Cremona Website, Chiesa di San Marcellino. Available online: https://www.monteverdifestivalcremona.it/luogo/chiesa-di-san-marcellino/ (accessed on 13 March 2025).
- Giampiccolo, R.; Parrinelli, S.; Antonacci, F. ChurchIR: A Dataset of Multichannel Church Impulse Responses for Spatial Audio Applications. In Proceedings of the 33rd European Signal Processing Conference, Isola delle Femmine, Palermo, Italy, 8–12 September 2025. [Google Scholar]
- ISO 3382-1; Acoustics Measurement of Room Acoustic Parameters-Part 1: Performance Spaces. ISO: Geneva, Switzerland, 2009.
- Farina, A. Advancements in Impulse Response Measurements by Sine Sweep. In Proceedings of the 122nd Audio Engineering Society Convention, Vienna, Austria, 5–8 May 2007. Number 7121. [Google Scholar]
- Nebraska Acoustics Group. Concert Halls. Available online: https://www.concerthalls.org/?page_id=19 (accessed on 13 March 2025).
- Barron, M. Measured Early Lateral Energy Fractions in Concert Halls and Opera Houses. J. Sound Vib. 2000, 232, 79–100. [Google Scholar] [CrossRef]
- Protheroe, D.; Day, C. Validation of Lateral Fraction Results in Room Acoustic Measurements. In Proceedings of the 43rd International Congress on Noise Control Engineering: Improving the World Through Noise Control, Melbourne, Australia, 16–20 November 2014. [Google Scholar]
- Protheroe, D.; Day, C.L. Lateral Fraction Measurements with a 3-D Microphone Array. Acoust. Aust. 2015, 43, 69–76. [Google Scholar] [CrossRef]
- Barron, M.; Marshall, A.H. Spatial Impression due to Early Lateral Reflections in Concert Halls: The Derivation of a Physical Measure. J. Sound Vib. 1981, 77, 211–232. [Google Scholar] [CrossRef]
- Barron, M. Late Lateral Energy Fractions and the Envelopment Question in Concert Halls. Appl. Acoust. 2001, 62, 185–202. [Google Scholar] [CrossRef]
- ODEON A/S. ODEON Room Acoustics Software: User’s Manual; Version 18; DTU Science Park: Kgs. Lyngby, Denmark, 2023. [Google Scholar]
- ODEON A/S. Material Database. 2024. Available online: https://odeon.dk/downloads/materials/ (accessed on 10 May 2025).
- Seating LAMM® L 213. Available online: https://www.lamm.it/it/prodotti/conference/l213/ (accessed on 24 November 2024).
- Aural Exchange Advanced Acoustics. Acoustic Absorption Coefficient of Human Body in Octave Bands. 2020. Available online: https://www.auralexchange.com/knowledgebase/acoustic-absorption-coefficient-of-human-body-in-octave-bands/ (accessed on 5 December 2024).
- Beranek, L.L. Audience and Seat Absorption in Large Halls. J. Acoust. Soc. Am. 1960, 32, 661–670. [Google Scholar] [CrossRef]
- Marconi, N. Know How to Restore: Construction Techniques in Baroque Rome—Practices, Devices and “Secrets”. Struct. Stud. Repairs Maint. Herit. Archit. IX 2005, 83, 73–82. [Google Scholar]
- Robbins, J. Baroque Stage Curtains: Space, Spectacle and the Monarch. Bull. Span. Stud. 2015, 92, 347–367. [Google Scholar] [CrossRef]
- Nova, A. Hangings, Curtains, and Shutters of Sixteenth-Century Lombard Altarpieces. In Italian Altarpieces 1250–1550: Function and Design; Oxford University Press: Oxford, UK, 1994; pp. 177–189. [Google Scholar] [CrossRef]
- Instructionum Fabricae et Supellectilis Ecclesiasticae: Istruzioni Intorno alla Fabbrica ed alla Suppellettile Ecclesiastica; Apud Pacificum Pontium: Mediolani. 1577. Available online: https://www.memofonte.it/home/files/pdf/scritti_borromeo.pdf (accessed on 17 February 2025).
- Braun, J. Die Belgischen Jesuitenkirchen: Ein Beitrag zur Geschichte des Kampfes Zwischen Gotik und Renaissance; Herder: Freiburg im Breisgau, Germany, 1907. [Google Scholar]
- Prisma Panels, Acustico®. Available online: https://www.acustico.com (accessed on 24 November 2024).
- Modex Corner Panels®. Available online: https://www.rpgacoustic.com/product/modex-corner/ (accessed on 24 November 2024).
- Meyer, J. Kirchenakustik; Verlag Erwin Bochinsky GmbH & Co. KG: Frankfurt am Main, Germany, 2003. [Google Scholar]
- Benedetto, G.; Fringuellino, M.; Iannace, G.; Schiavi, A.; Spagnolo, R. Acustica dei Materiali e dei Sistemi Edilizi. In Acustica; Chapter 22; UTET Università: Torino, Italy, 2015. [Google Scholar]
- Italia, S.-G. Manuale Tecnico di Acustica Edilizia: Approccio Teorico e Normativo. Le Soluzioni Saint-Gobain Italia; Saint-Gobain Italia: Milan, Italy, 2021. [Google Scholar]
- Schroeder, M.R.; Kuttruff, K.H. On Frequency Response Curves in Rooms. Comparison of Experimental, Theoretical, and Monte Carlo Results for the Average Frequency Spacing between Maxima. J. Acoust. Soc. Am. 1962, 34, 76–80. [Google Scholar] [CrossRef]
- Schroeder, M.R. The ‘Schroeder Frequency’ Revisited. J. Acoust. Soc. Am. 1996, 99, 3240–3241. [Google Scholar] [CrossRef]
- Kuttruff, H. Room Acoustics, 6th ed.; CRC Press: Boca Raton, FL, USA, 2017. [Google Scholar]
- Rafaely, B.; Khaykin, D. Optimal Model-Based Beamforming and Independent Steering for Spherical Loudspeaker Arrays. IEEE Trans. Audio Speech Lang. Process. 2011, 19, 2234–2238. [Google Scholar] [CrossRef]
- Pätynen, J.; Lokki, T. Concert Halls with Strong and Lateral Sound Increase the Emotional Impact of Orchestra Music. J. Acoust. Soc. Am. 2016, 139, 1214–1224. [Google Scholar] [CrossRef]
- Barron, M. Basic Design Techniques to Achieve Lateral Reflections in Concert Halls. In Proceedings of the International Symposium on Room Acoustics (ISRA), Amsterdam, Netherlands, 15–17 September 2019. [Google Scholar]
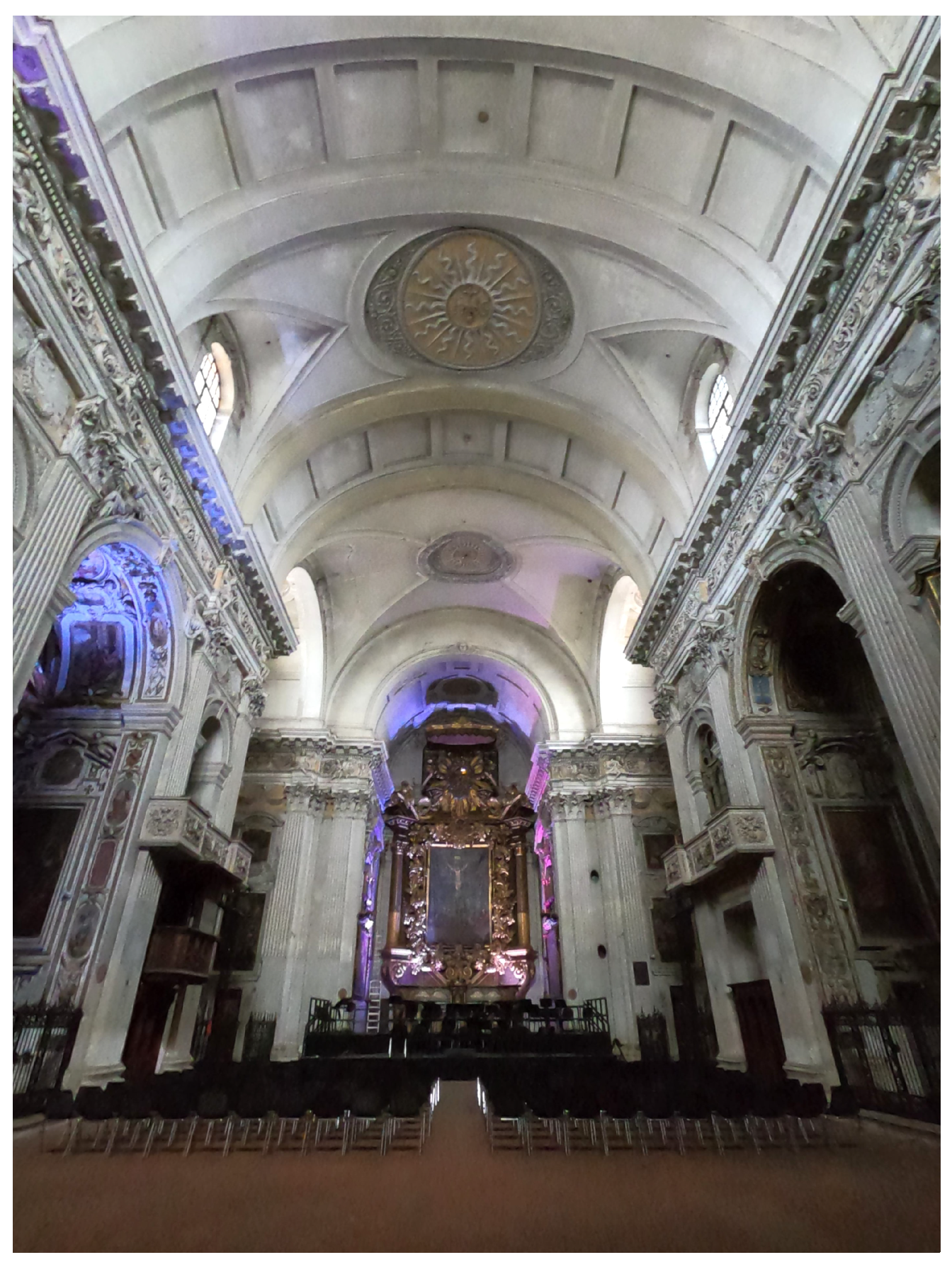
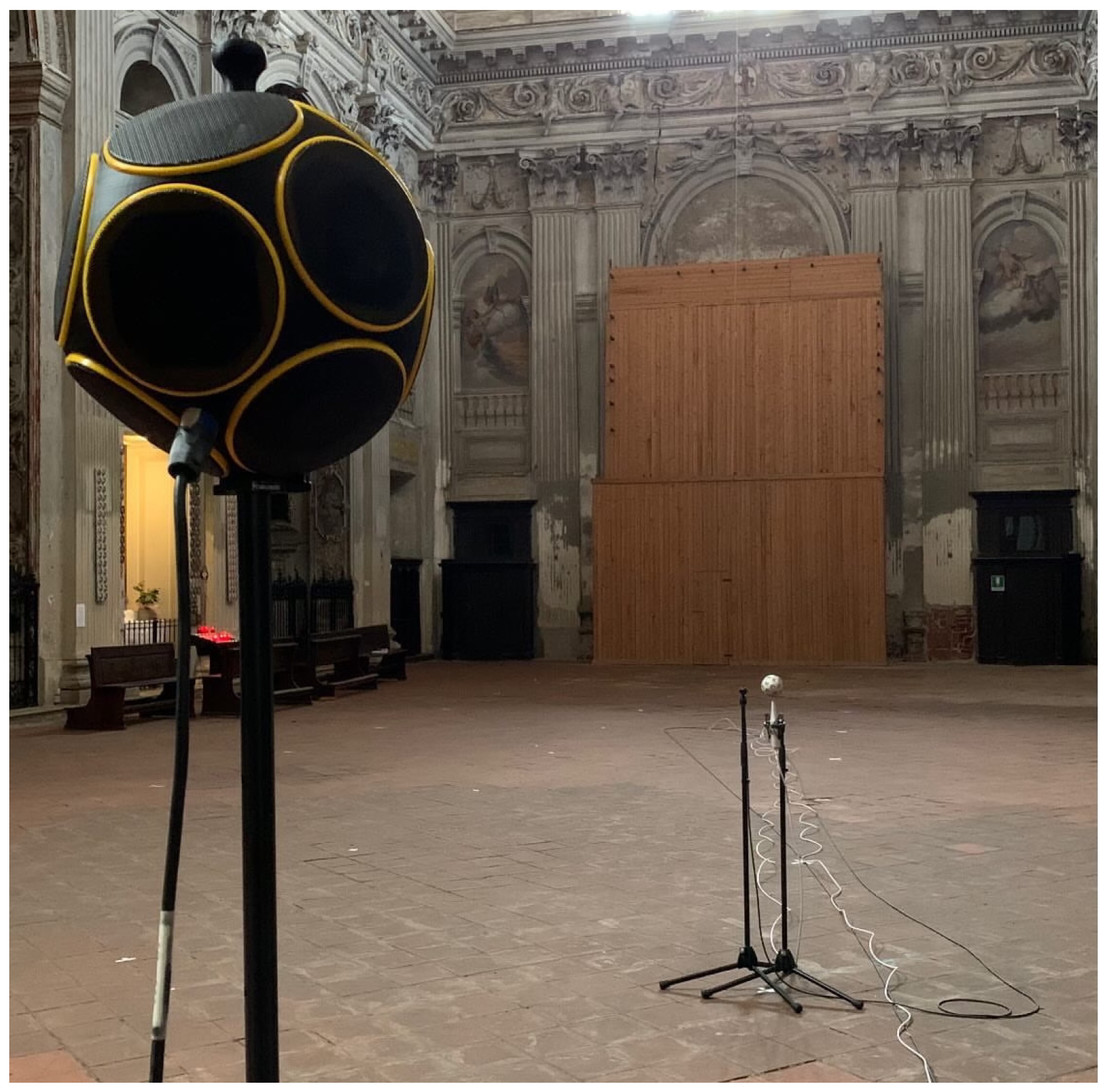
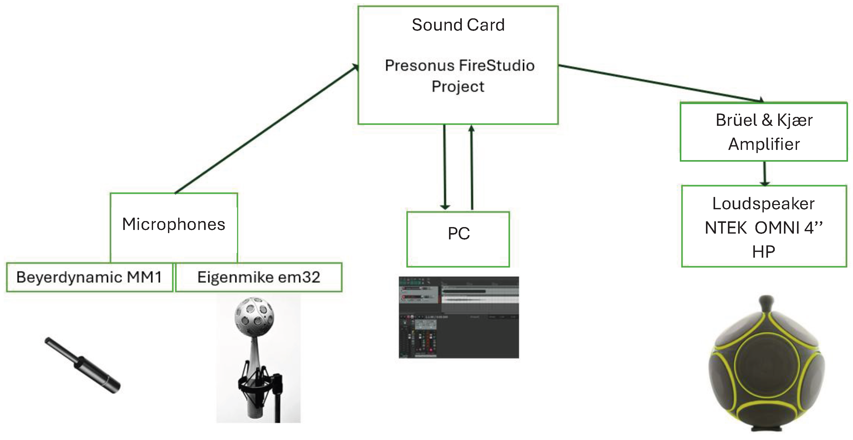
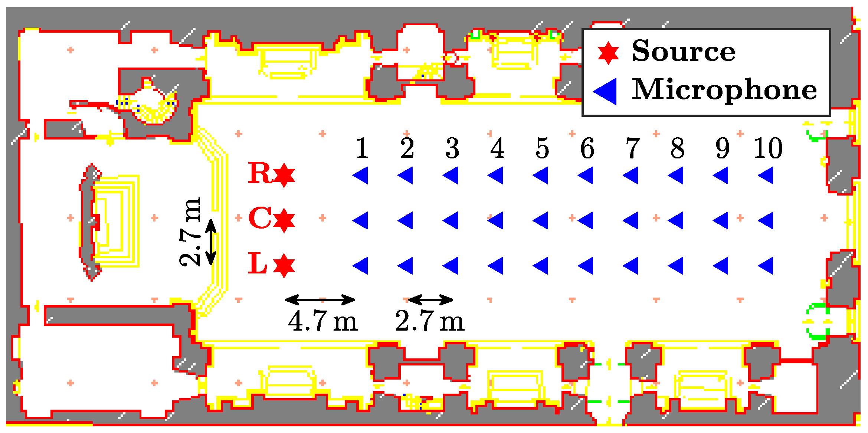
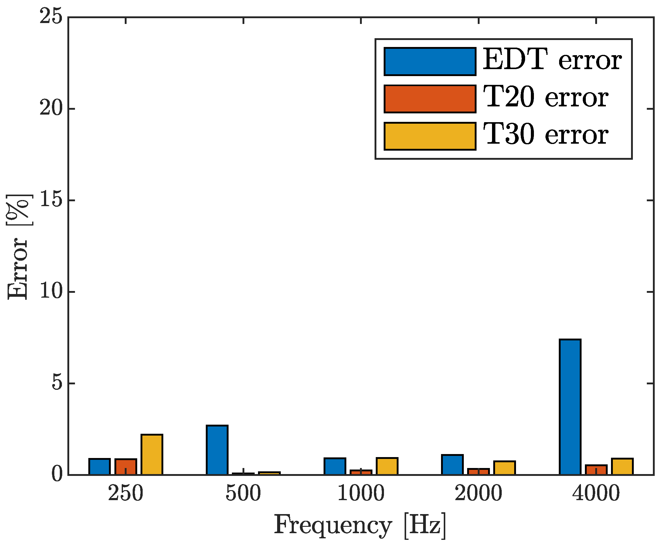
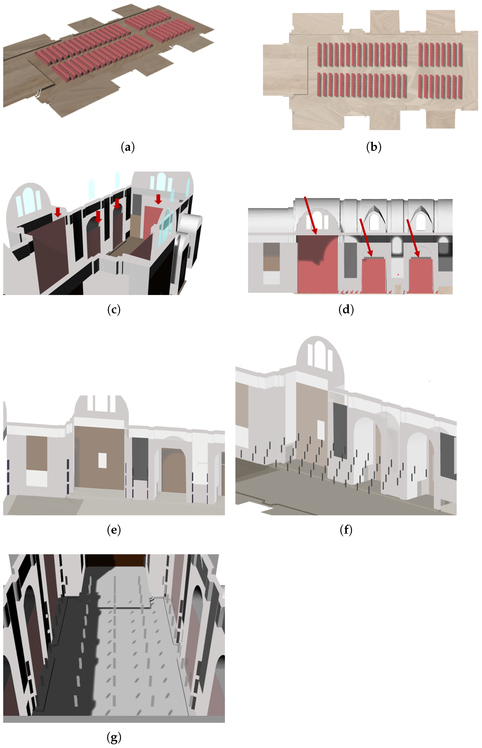
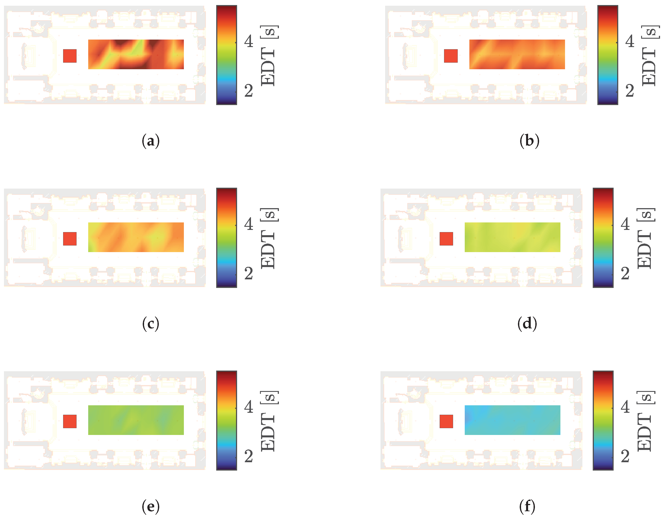

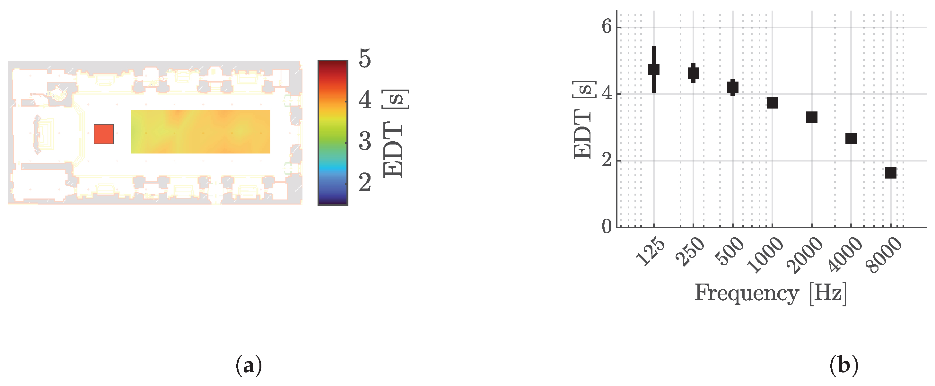

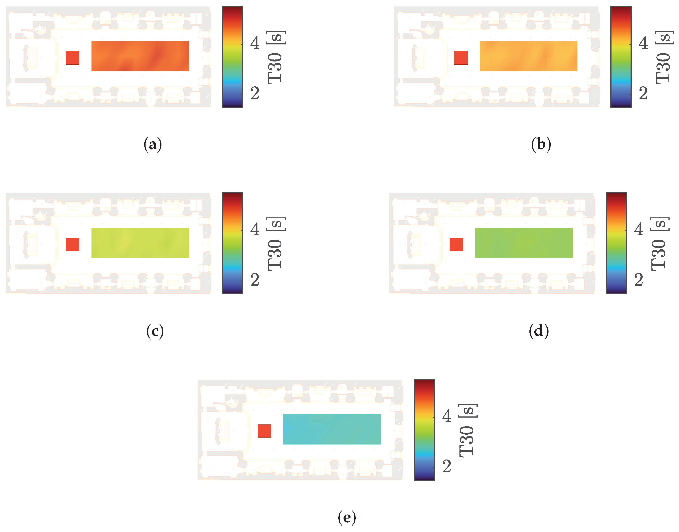
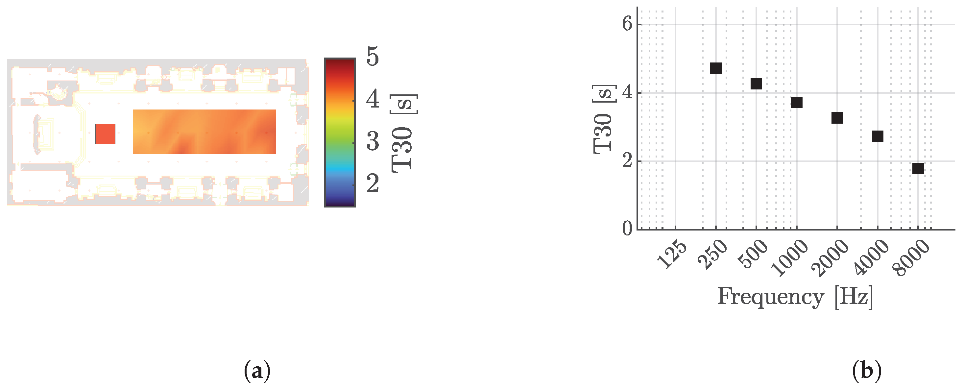
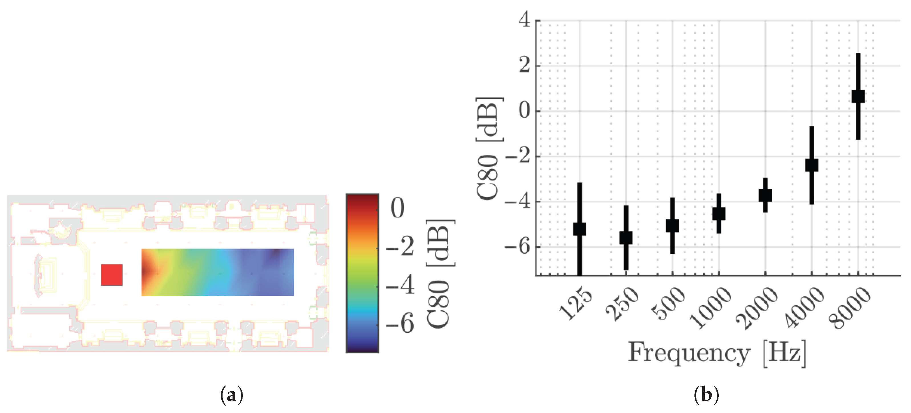
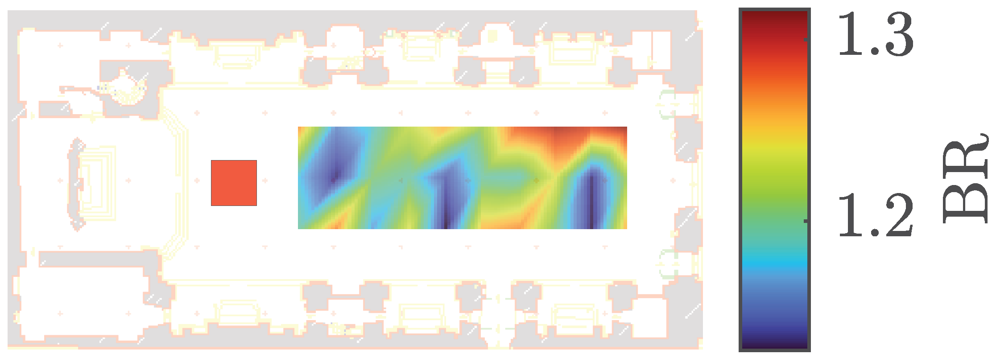
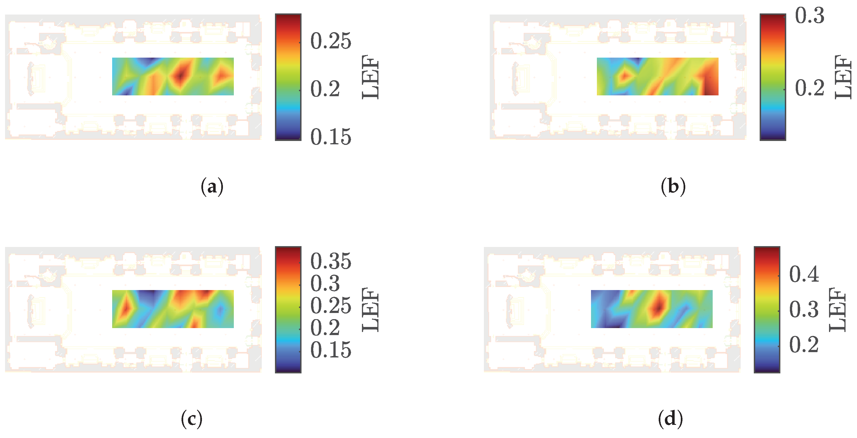
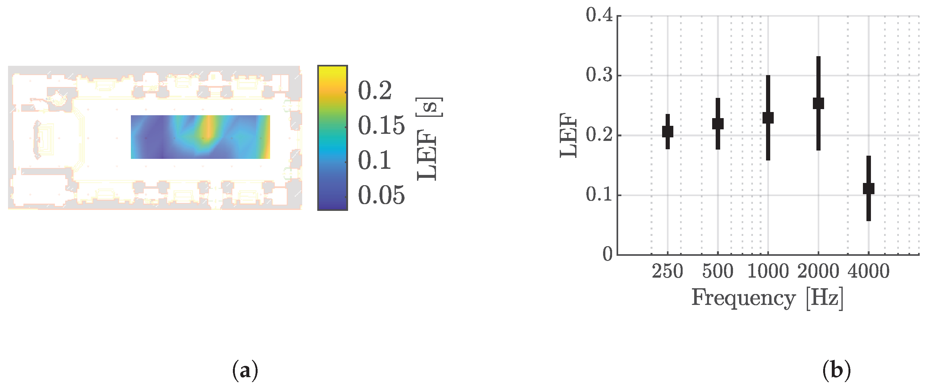
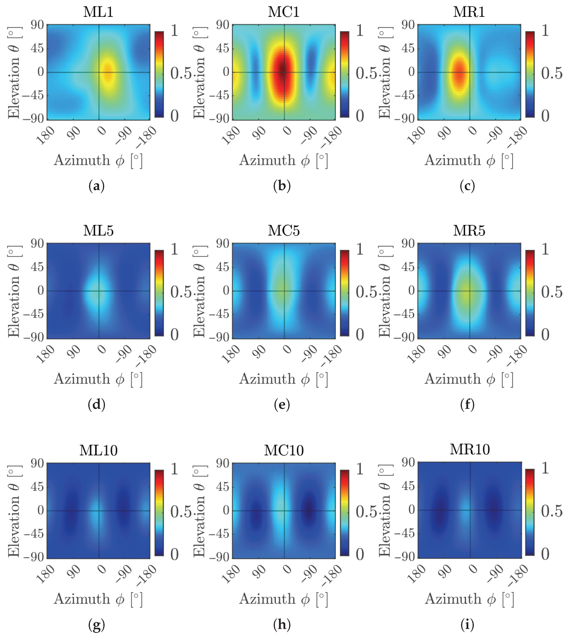
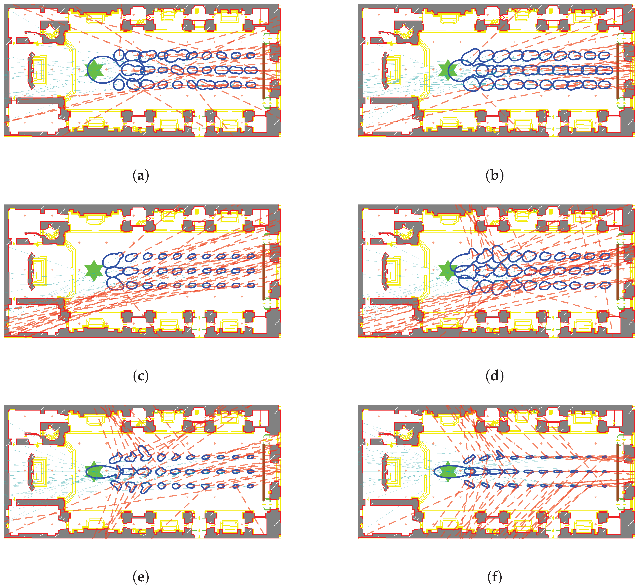
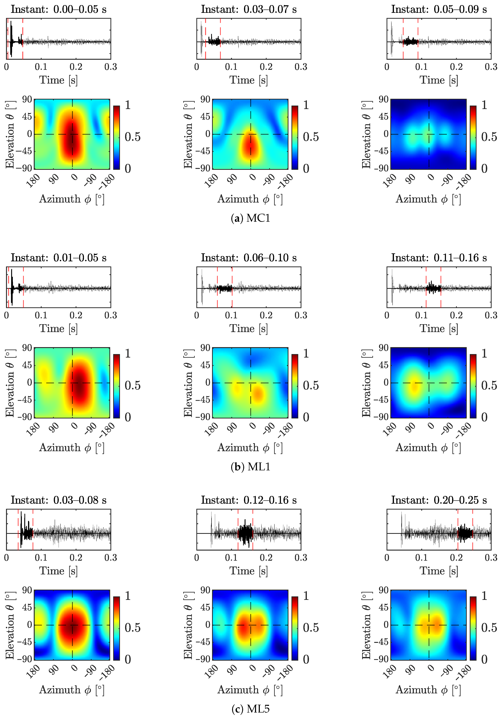
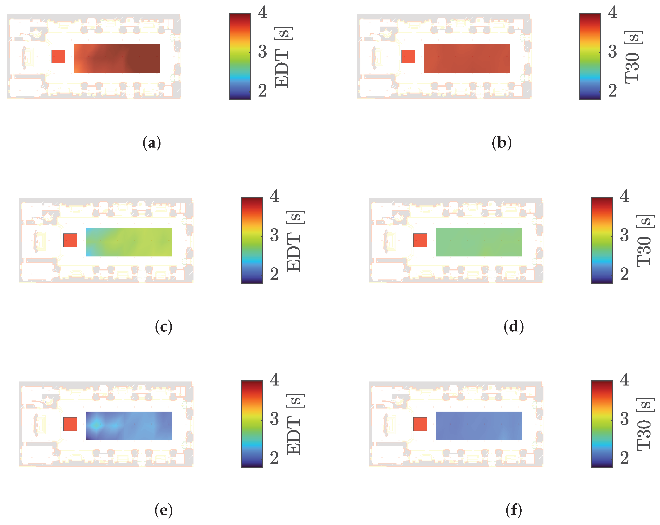
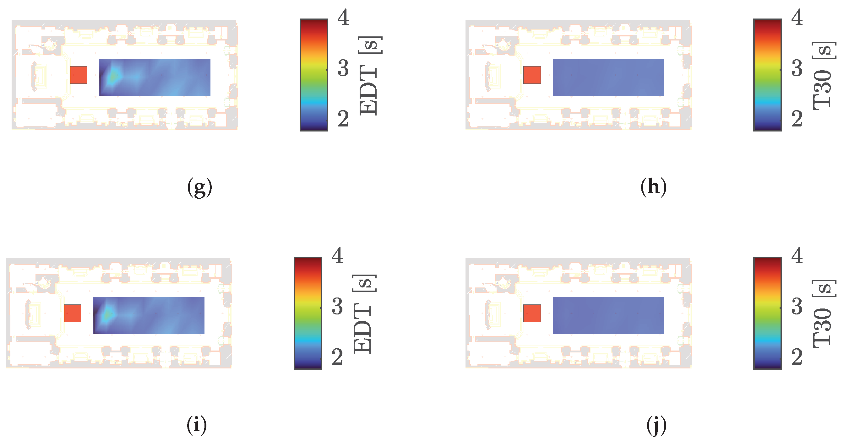
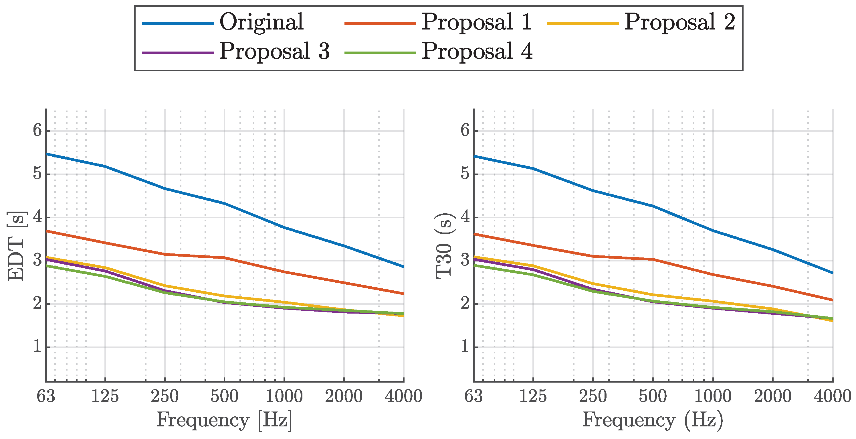
| Material | Description of Selected Material | Surface Type in Odeon | Applied Scattering |
|---|---|---|---|
| Terracotta floor | Smooth terracotta tiles | Normal | 0.03 |
| Marble floor | Marble | Normal | 0.01 |
| Smooth walls | Plastered concrete | Normal | 0.02 |
| Friezes | Plastered concrete | Normal | 0.45 |
| Fluted pilasters | Plastered concrete | Normal | 0.35 |
| Ceilings | Plastered concrete | Fractional | 0.02 |
| Wall frescoes | Plastered concrete | Normal | 0.02 |
| Ceiling frescoes | Plastered concrete | Fractional | 0.02 |
| Painted canvases | Painted fabric | Normal | 0.01 |
| Inlaid wood | Solid wood (doors) | Normal | 0.35 |
| Carved and painted wood | Solid wood (doors) | Normal | 0.45 |
| Aged wood (doors and confessionals) | Solid wood (doors) | Normal | 0.02 |
| Light wood (main entrance area) | 2.5 cm wood panel over air gap | Normal | 0.30 |
| Glass | Single glazing | Normal | 0.01 |
| Stone sculptures | Plastered concrete | Normal | 0.50 |
| Material | 63 Hz | 125 Hz | 250 Hz | 500 Hz | 1000 Hz | 2000 Hz | 4000 Hz | 8000 Hz |
|---|---|---|---|---|---|---|---|---|
| Terracotta floor | 0.08 | 0.08 | 0.09 | 0.12 | 0.16 | 0.22 | 0.24 | 0.24 |
| Marble floor | 0.01 | 0.01 | 0.01 | 0.01 | 0.01 | 0.02 | 0.02 | 0.02 |
| Smooth walls | 0.05 | 0.06 | 0.09 | 0.09 | 0.10 | 0.10 | 0.10 | 0.10 |
| Friezes | 0.05 | 0.06 | 0.09 | 0.09 | 0.10 | 0.10 | 0.10 | 0.10 |
| Fluted pilasters | 0.05 | 0.06 | 0.09 | 0.09 | 0.10 | 0.10 | 0.10 | 0.10 |
| Ceilings | 0.05 | 0.06 | 0.09 | 0.09 | 0.10 | 0.10 | 0.10 | 0.10 |
| Wall frescoes | 0.11 | 0.11 | 0.08 | 0.07 | 0.06 | 0.05 | 0.05 | 0.05 |
| Ceiling frescoes | 0.11 | 0.11 | 0.08 | 0.07 | 0.06 | 0.05 | 0.05 | 0.05 |
| Painted canvases | 0.95 | 0.90 | 0.70 | 0.50 | 0.35 | 0.25 | 0.15 | 0.15 |
| Inlaid wood | 0.14 | 0.14 | 0.10 | 0.06 | 0.08 | 0.10 | 0.10 | 0.10 |
| Carved painted wood | 0.14 | 0.14 | 0.10 | 0.06 | 0.08 | 0.10 | 0.10 | 0.10 |
| Aged wood (doors and confessionals) | 0.14 | 0.14 | 0.10 | 0.06 | 0.08 | 0.10 | 0.10 | 0.10 |
| Light wood (main entrance area) | 0.19 | 0.19 | 0.14 | 0.09 | 0.06 | 0.06 | 0.05 | 0.05 |
| Glass | 0.18 | 0.18 | 0.06 | 0.04 | 0.03 | 0.02 | 0.02 | 0.02 |
| Stone sculptures | 0.05 | 0.06 | 0.09 | 0.09 | 0.10 | 0.10 | 0.10 | 0.10 |
| Material | 63 Hz | 125 Hz | 250 Hz | 500 Hz | 1000 Hz | 2000 Hz | 4000 Hz | 8000 Hz |
|---|---|---|---|---|---|---|---|---|
| Chairs LAMM L213 | 0.85 | 1.00 | 1.00 | 1.00 | 1.00 | 0.90 | 0.60 | 0.20 |
| Audience | 0.29 | 0.29 | 0.43 | 0.51 | 0.68 | 0.71 | 0.73 | 0.73 |
| Chairs LAMM L213 + Audience | 0.57 | 0.645 | 0.715 | 0.755 | 0.84 | 0.805 | 0.665 | 0.465 |
| Curtains | 0.30 | 0.30 | 0.45 | 0.65 | 0.56 | 0.59 | 0.71 | 0.71 |
| Prisma by Acustico® | 0.10 | 0.17 | 0.60 | 0.93 | 0.91 | 0.95 | 0.95 | 0.85 |
| Modex Corner bass traps by Acoustic GRG® | 1.00 | 0.42 | 0.39 | 0.22 | 0.30 | 0.38 | 0.42 | 0.42 |
| Parquet Flooring | 0.20 | 0.20 | 0.15 | 0.10 | 0.10 | 0.05 | 0.10 | 0.10 |
| Stage Platform | 0.40 | 0.40 | 0.30 | 0.20 | 0.17 | 0.15 | 0.10 | 0.10 |
| Acoustic Parameter | Average |
|---|---|
| EDT (s) | 3.76 s |
| (s) | 3.97 s |
| (s) | 4.14 s |
| (dB) | −4.61 dB |
| BR | 1.21 |
| LF | 0.15 |
Disclaimer/Publisher’s Note: The statements, opinions and data contained in all publications are solely those of the individual author(s) and contributor(s) and not of MDPI and/or the editor(s). MDPI and/or the editor(s) disclaim responsibility for any injury to people or property resulting from any ideas, methods, instructions or products referred to in the content. |
© 2025 by the authors. Licensee MDPI, Basel, Switzerland. This article is an open access article distributed under the terms and conditions of the Creative Commons Attribution (CC BY) license (https://creativecommons.org/licenses/by/4.0/).
Share and Cite
Parrinelli, S.; Giampiccolo, R.; Landi, A.G.; Antonacci, F. Improving the Acoustics of the Church of Saints Marcellino and Pietro in Cremona (Italy) for Musical Performances. Acoustics 2025, 7, 42. https://doi.org/10.3390/acoustics7030042
Parrinelli S, Giampiccolo R, Landi AG, Antonacci F. Improving the Acoustics of the Church of Saints Marcellino and Pietro in Cremona (Italy) for Musical Performances. Acoustics. 2025; 7(3):42. https://doi.org/10.3390/acoustics7030042
Chicago/Turabian StyleParrinelli, Sofia, Riccardo Giampiccolo, Angelo Giuseppe Landi, and Fabio Antonacci. 2025. "Improving the Acoustics of the Church of Saints Marcellino and Pietro in Cremona (Italy) for Musical Performances" Acoustics 7, no. 3: 42. https://doi.org/10.3390/acoustics7030042
APA StyleParrinelli, S., Giampiccolo, R., Landi, A. G., & Antonacci, F. (2025). Improving the Acoustics of the Church of Saints Marcellino and Pietro in Cremona (Italy) for Musical Performances. Acoustics, 7(3), 42. https://doi.org/10.3390/acoustics7030042







