A Study on the Impact of Window Partition Walls on the Spread of Fire on Building Facades
Abstract
:1. Introduction
2. Experiment Design
2.1. Establishing the Numerical Simulation Model
2.2. Experimental Condition
2.3. Devices Layout
2.4. Burner Settings
2.5. Grid Settings
2.6. Grid Independence Verification
3. Results and Discussion
3.1. Effect of Wind Speed on Fire Spread
3.2. Effect of Window Partition Walls on Vertical Fire Spread
3.3. Effect of Window Partition Walls on Horizontal Fire Spread
3.4. Discussion
4. Conclusions
Author Contributions
Funding
Institutional Review Board Statement
Informed Consent Statement
Data Availability Statement
Conflicts of Interest
References
- Fu, J.J.; Li, Y.G.; Zhang, Y. Effects of Horizontal Projection on Facade Flame Behavior Ejected from Windows. Build. Sci. J. 2016, 32, 56–60. [Google Scholar]
- Zhang, Y.H. Fire spread risk and fire prevention and extinguishing design of open convex balconies in old buildings. Fire Sci. Technol. J. 2023, 42, 1683–1687. [Google Scholar]
- Zhao, J. Research on Fire Spreading and Barrier Method for Exterior Wall of High-Rise Building. Master’s Thesis, Shenyang Aerospace University, Shenyang, China, 2017. (In Chinese). [Google Scholar]
- Fang, X. Studies on Compartment-Facade Fires with a Wall- or Ceiling Vent under Wind. Ph.D. Thesis, University of Science and Technology of China, Hefei, China, 2020. (In Chinese). [Google Scholar]
- Nilsson, M.; Husted, B.; Mossberg, A.; Anderson, J.; McNamee, R.J. A numerical comparison of protective measures against external fire spread. Fire Mater. J. 2018, 42, 493–507. [Google Scholar] [CrossRef]
- Hu, Y.N.; Wu, L.Z.; Li, S.C. The study on the barrier effect of wall between windows on window overflow fire plume. Fire Sci. Technol. J. 2017, 36, 764–767. [Google Scholar]
- Ye, C.; Huang, X.; Peng, L. The influence of window sill wall on fire spread in super high-rise building. Fire Sci. Technol. J. 2018, 37, 316–318. [Google Scholar]
- Zhao, N. Study on the Temperature Distribution Characteristics of Window Spill Plume along Building Exterior Facade under the Restriction of Exterior Barrier Structure. Saf. Secur. J. 2023, 44, 54–59. [Google Scholar]
- Tsai, K.C. Upward flame spread on a flat surface, in a corner and between two parallel surfaces. Chin. Soc. Mech. Eng. J. 2007, 28, 341–348. [Google Scholar]
- Tsai, K.C. Width effect on upward flame spread. Fire Saf. J. 2009, 44, 962–967. [Google Scholar] [CrossRef]
- Tsai, K.C. Influence of sidewalls on width ects of upward flame spread. Fire Saf. J. 2011, 46, 294–304. [Google Scholar] [CrossRef]
- Tsai, K.C.; Wan, F.-S. Upward flame spread: The width effect. In Proceedings of the 8th International Symposium on Fire Safety Science, Kaohsiung, Taiwan, 18–23 September 2005; Inter Science Communications Ltd.: Beijing, China, 2005. [Google Scholar]
- Huang, X.; Yu, Z.; Zhan, Z. An Experimental Study of Pool Fire Characteristics under the Effects of Cross Winds and Baffles. Fire J. 2023, 7, 4. [Google Scholar] [CrossRef]
- Shih, H.Y.; Wu, H.C. An experimental study of upward flame spread and interactions over multiple solid fuels. Fire Sci. J. 2008, 26, 435–453. [Google Scholar] [CrossRef]
- Tian, J.X. Numerical Simulation of Longitudinal Spread of Fire on External Wall of High-Rise Building under Wind Action. Master’s Thesis, Shenyang Jianzhu University, Shenyang, China, 2022. (In Chinese). [Google Scholar]
- Lu, K.H. Studies on Facade Flame Entrainment and Flame Height from a Compartment under Various Opening and Side WalConstraint Boundary Conditions. Ph.D. Thesis, University of Science and Technology of China, Hefei, China, 2015. (In Chinese). [Google Scholar]
- Xu, T.; He, Q.; Tang, F.; Lei, P.; Pang, H. Experimental study on the vertical temperature distribution of window ejected fire from an enclosure with adjacent side walls. Fire Mater. J. 2020, 44, 152–162. [Google Scholar] [CrossRef]
- Fang, X.; Zhang, X.; Yi, J.; Sun, X.; Tang, F.; Ren, F.; Hu, L. Experimental study on vertical temperature of facade fire plume ejected from compartment constrained by adjacent single sidewall. Int. J. Threm Sci. J. 2023, 193, 108470. [Google Scholar] [CrossRef]
- Liu, Q.; Xu, Z.; Gan, F.; Tao, H.; Zhao, J. Facade flame height ejected from window of a compartment fire under a single sidewall constraint boundary condition. Case Stud. Therm. Eng. J. 2023, 45, 103004. [Google Scholar] [CrossRef]
- Yakovchuk, R. Research of the influence of external vertical environmental structures on the spread of fire on the surface of walls. Пoжeжнa бeзпeкa J. 2021, 38, 38–48. [Google Scholar] [CrossRef]
- Godakandage, R.; Weerasinghe, P.; Gamage, K.; Adnan, H.; Nguyen, K. A Systematic Review on Cavity Fires in Buildings: Flame Spread Characteristics, Fire Risks, and Safety Measures. Fire J. 2023, 7, 12. [Google Scholar] [CrossRef]
- Yang, Y. Study on optimization of window sill wall setting height and setting mode. Constr. Saf. J. 2021, 36, 32–36. [Google Scholar]
- GB 55037-2022; General Specification for Building Fire Protection S. Ministry of Housing and Urban-Rural Development of PRC: Beijing, China; General Administration of Quality Supervision, Inspection and Quarantine of the People’s Republic of China: Beijing, China, 2017.
- GB 51251-2017; Chinese Technical Standard for Smoke Managementsystems in Buildings S. Ministry of Housing and Urban-Rural Development of PRC: Beijing, China; General Administration of Quality Supervision, Inspection and Quarantine of the People’s Republic of China: Beijing, China, 2017.
- Mcgrattan, K.; Klein, B.; Hostikka, S.; McDermott, R.; Floyd, J.; Weinschenk, C.; Overholt, K. Fire Dynamics Simulator, version 6; National Institude of Standards and Technology Report NIST Special Publication: Gaithersburg, MD, USA, 2012. [Google Scholar]
- Lu, K.H.; Hu, L.H.; Tang, F.; He, L.H.; Zhang, X.C.; Qiu, Z.W. Experimental investigation on window ejected facade flame heights with different constraint side wall lengths and global correlation. Int. J. Heat Mass Transf. 2014, 78, 17–24. [Google Scholar] [CrossRef]
- Zhuang, R. Analysis on the influence of windowsill wall and fire canopy to exterior wall fire spreading. Fire Sci. Technol. J. 2011, 30, 686–689. [Google Scholar]
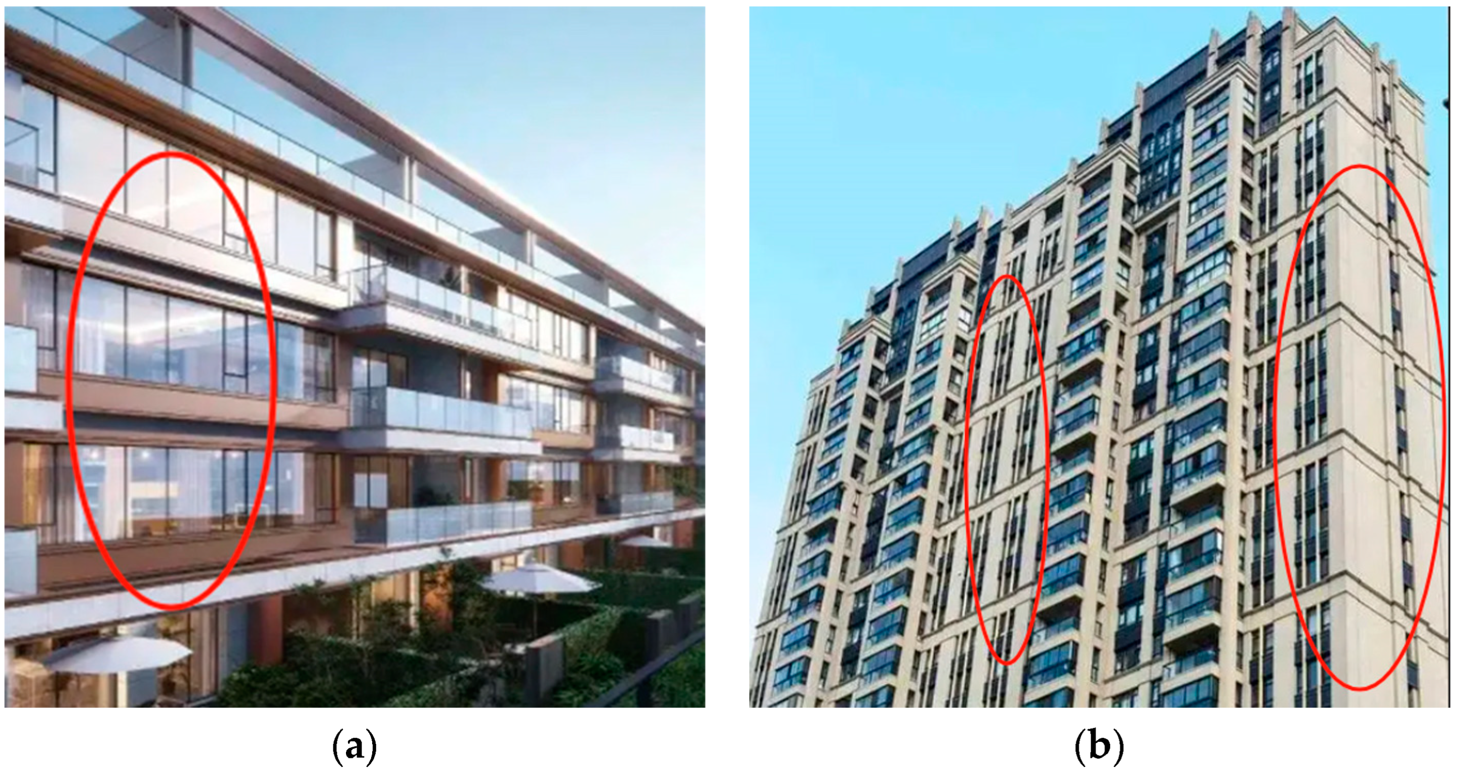

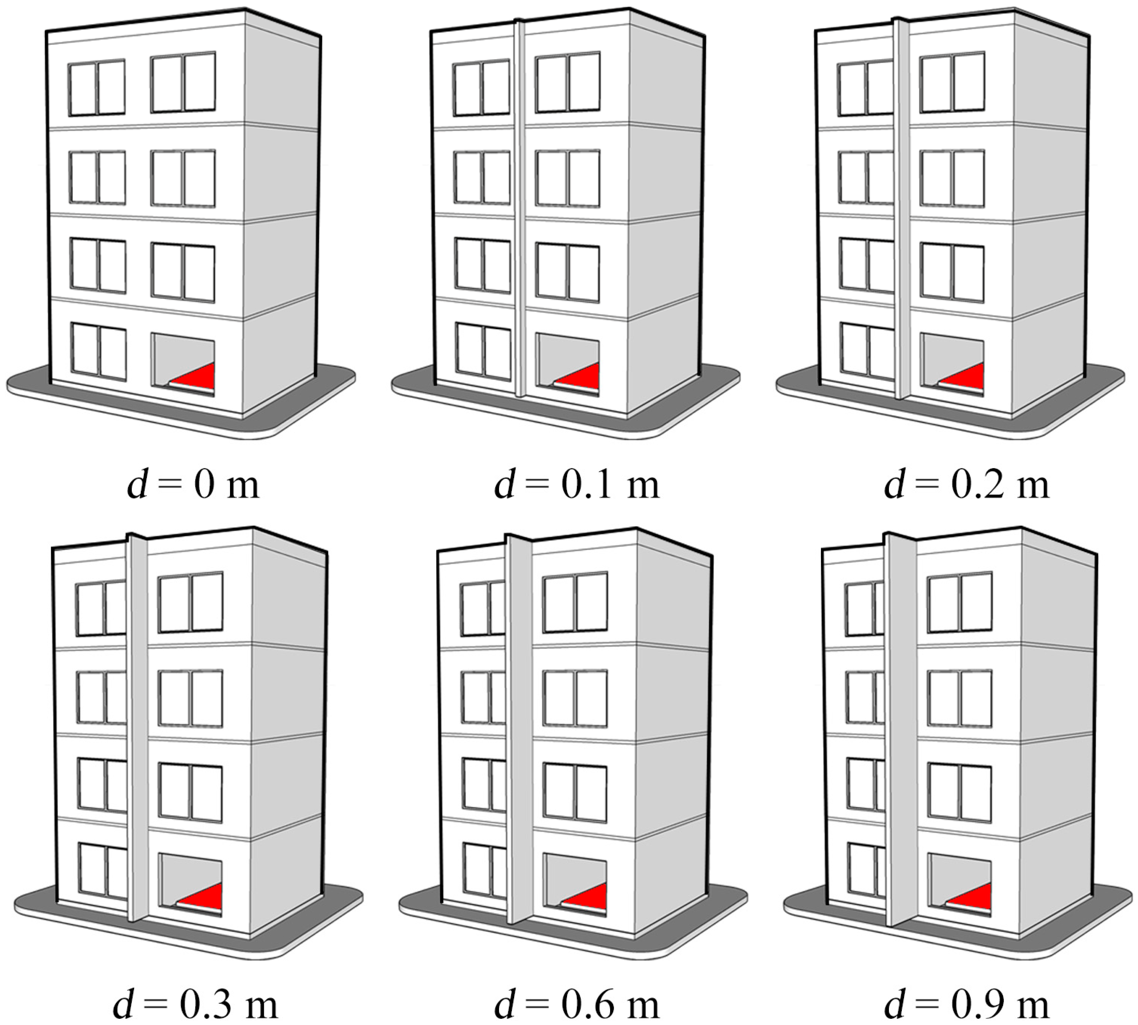
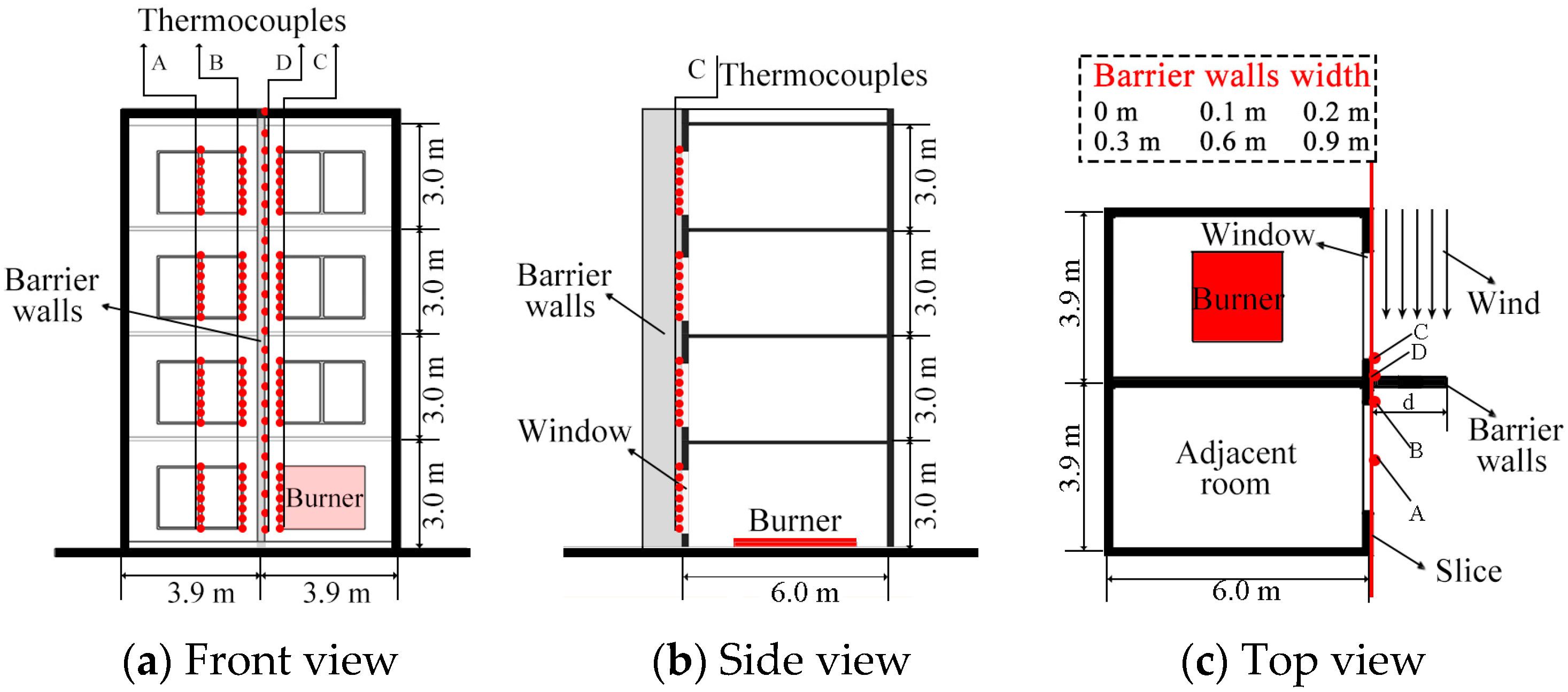



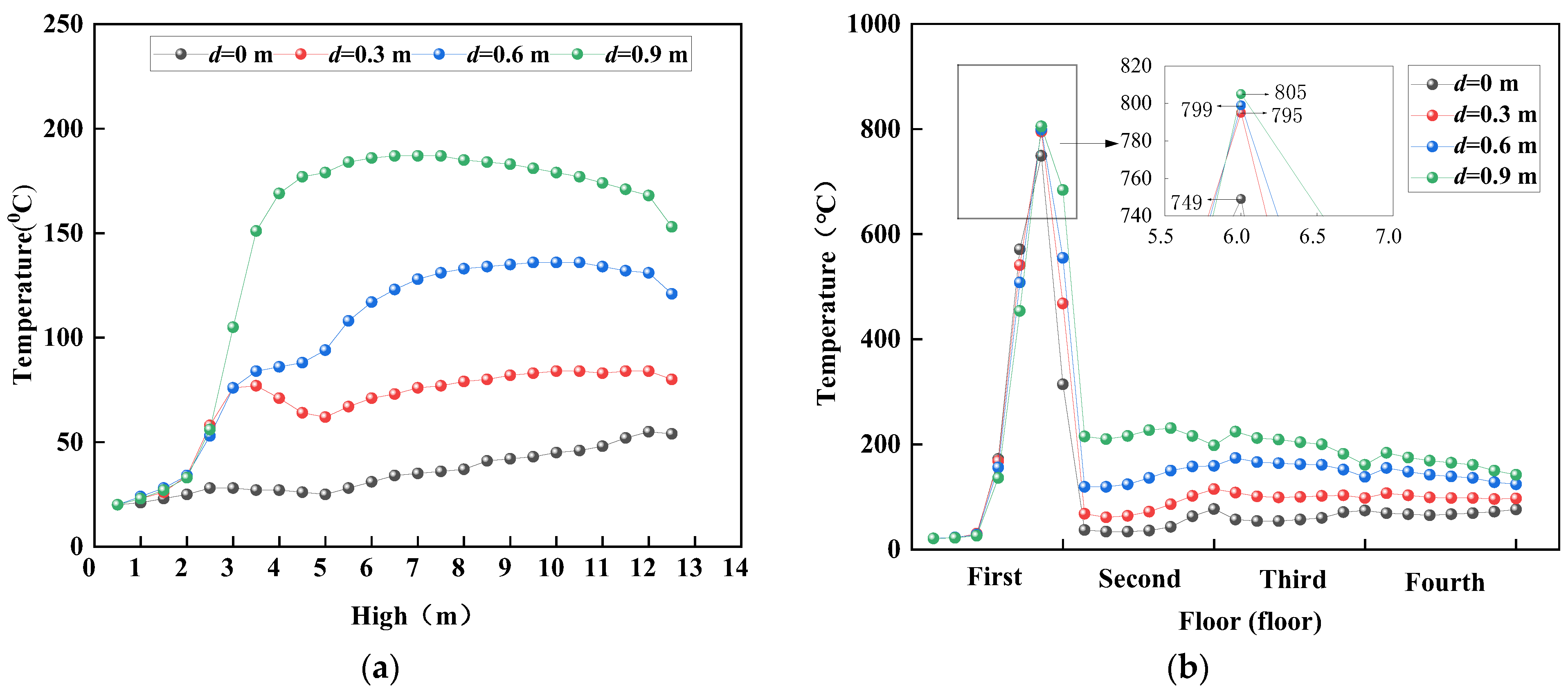

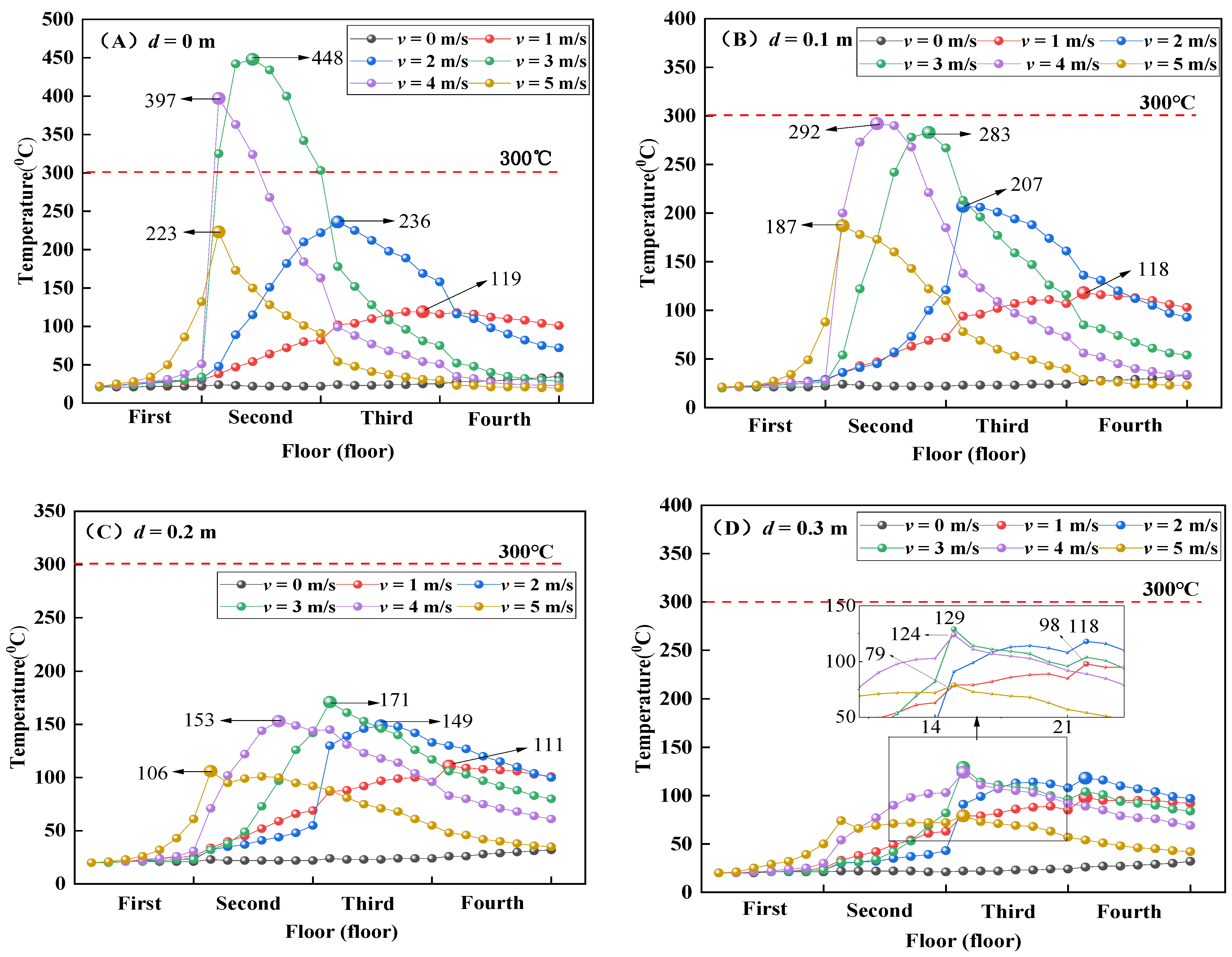
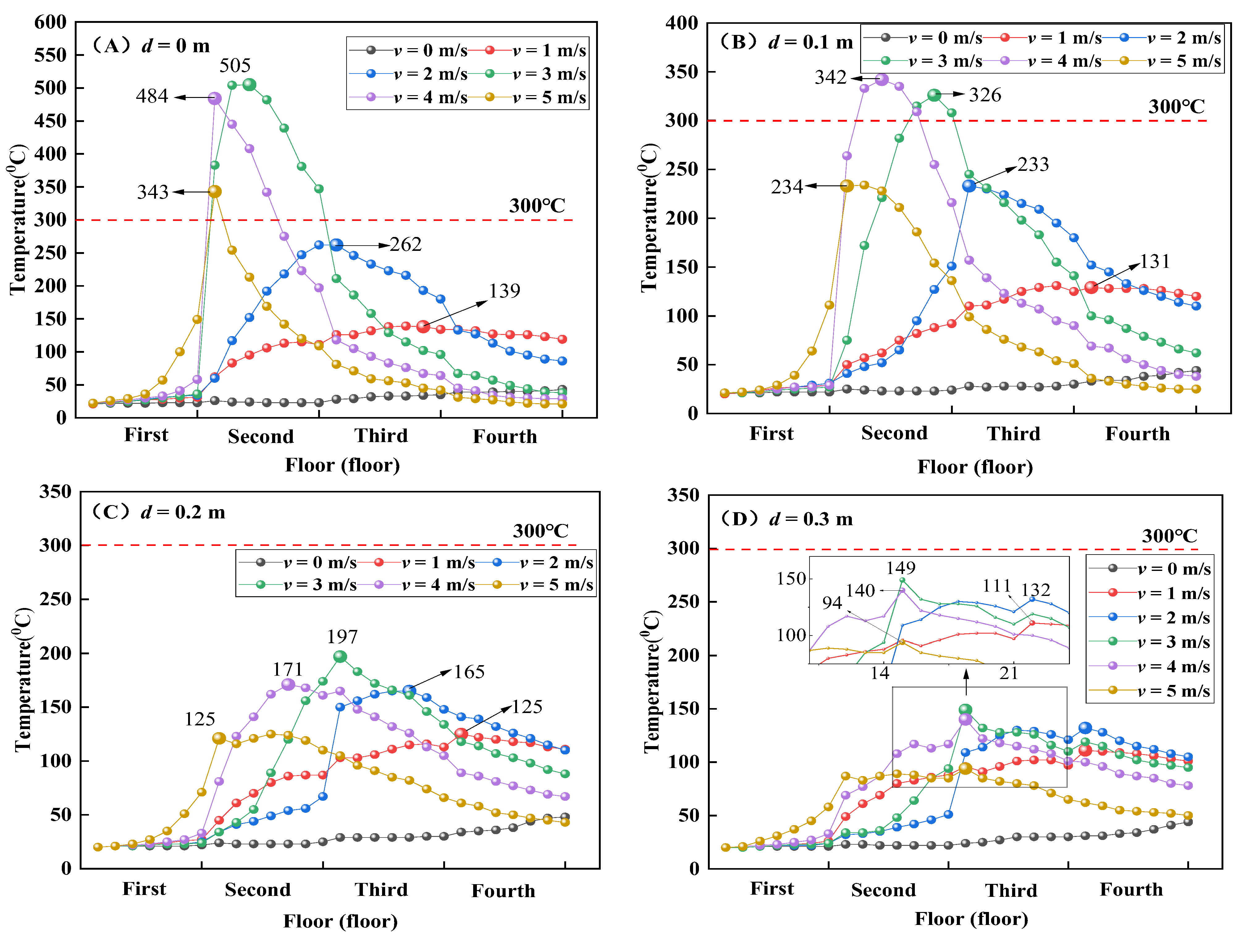
| Group | W1 | W2 | W3 | W4 | W5 | W6 |
|---|---|---|---|---|---|---|
| Width (m) | 0 | 0.1 | 0.2 | 0.3 | 0.6 | 0.9 |
| Wind speed (m/s) | 0 | 0 | 0 | 0 | 0 | 0 |
| 1 | 1 | 1 | 1 | 1 | 1 | |
| 2 | 2 | 2 | 2 | 2 | 2 | |
| 3 | 3 | 3 | 3 | 3 | 3 | |
| 4 | 4 | 4 | 4 | 4 | 4 | |
| 5 | 5 | 5 | 5 | 5 | 5 |
| Typical Fire Locations | Maximum Heat Release Rate/MW |
|---|---|
| Offices and guest rooms with sprinklers | 1.5 |
| Offices and rooms without sprinklers | 6.0 |
| Shopping malls with sprinklers | 5.0 |
| Public places with sprinklers | 2.5 |
| Public places without sprinklers | 8.0 |
| Supermarkets and warehouses with sprinklers | 4.0 |
| Supermarkets and warehouses without sprinklers | 20.0 |
| Growth Type | A (kW/s2) | Typical Combustible Materials |
|---|---|---|
| superhigh speed | 0.1878 | Oil pool fire, flammable decorative home |
| high speed | 0.04689 | Wooden shelf pallets, foam |
| medium speed | 0.01172 | Cotton and polyester items, wooden offices |
| low speed | 0.00293 | Heavy wood products |
Disclaimer/Publisher’s Note: The statements, opinions and data contained in all publications are solely those of the individual author(s) and contributor(s) and not of MDPI and/or the editor(s). MDPI and/or the editor(s) disclaim responsibility for any injury to people or property resulting from any ideas, methods, instructions or products referred to in the content. |
© 2024 by the authors. Licensee MDPI, Basel, Switzerland. This article is an open access article distributed under the terms and conditions of the Creative Commons Attribution (CC BY) license (https://creativecommons.org/licenses/by/4.0/).
Share and Cite
Qin, R.; Dai, X.; Ding, C.; Zhang, Z.; Jiao, Y.; Ren, X. A Study on the Impact of Window Partition Walls on the Spread of Fire on Building Facades. Fire 2024, 7, 253. https://doi.org/10.3390/fire7070253
Qin R, Dai X, Ding C, Zhang Z, Jiao Y, Ren X. A Study on the Impact of Window Partition Walls on the Spread of Fire on Building Facades. Fire. 2024; 7(7):253. https://doi.org/10.3390/fire7070253
Chicago/Turabian StyleQin, Rongshui, Xuesong Dai, Chao Ding, Zelong Zhang, Yan Jiao, and Xin Ren. 2024. "A Study on the Impact of Window Partition Walls on the Spread of Fire on Building Facades" Fire 7, no. 7: 253. https://doi.org/10.3390/fire7070253
APA StyleQin, R., Dai, X., Ding, C., Zhang, Z., Jiao, Y., & Ren, X. (2024). A Study on the Impact of Window Partition Walls on the Spread of Fire on Building Facades. Fire, 7(7), 253. https://doi.org/10.3390/fire7070253









