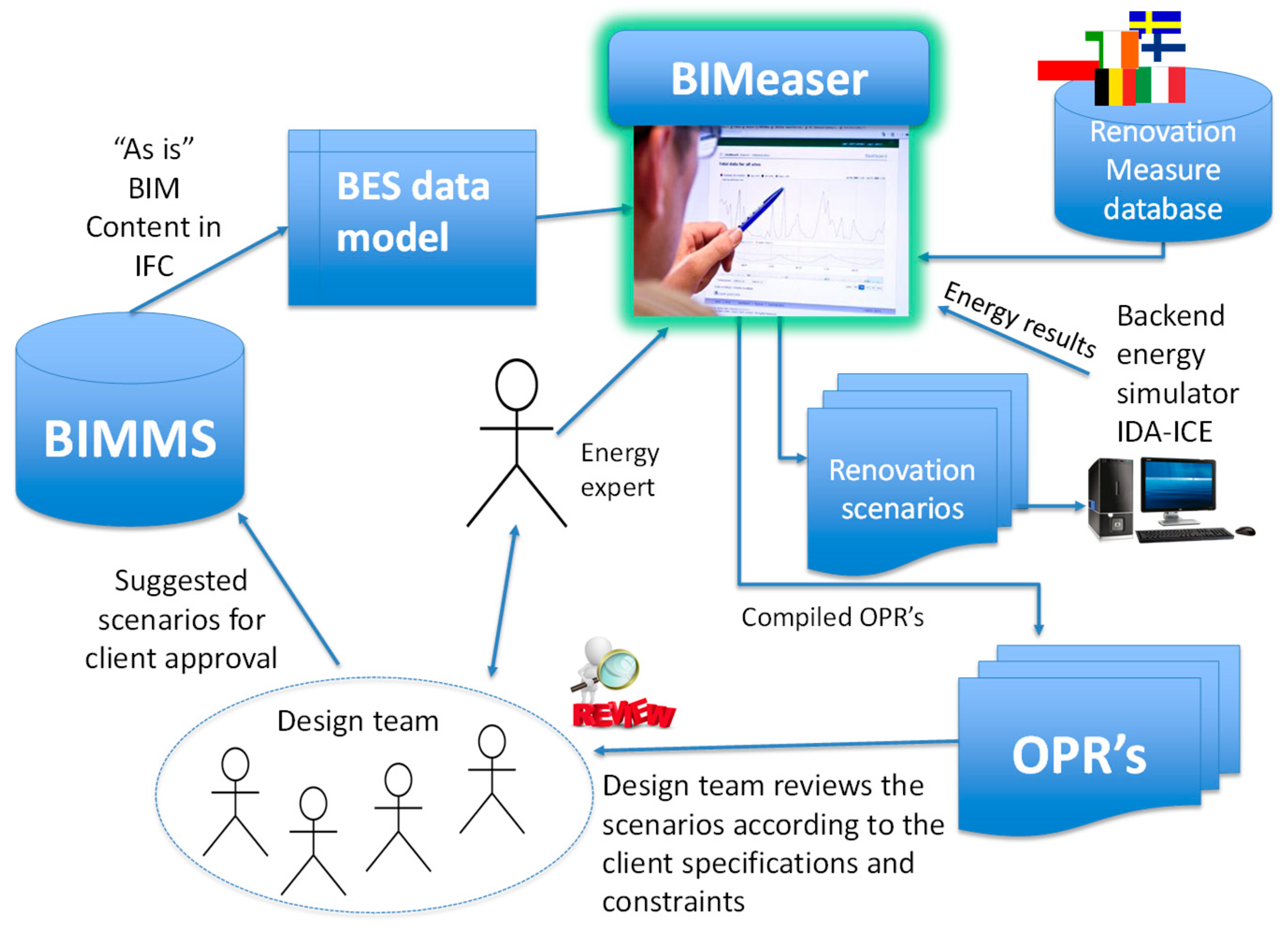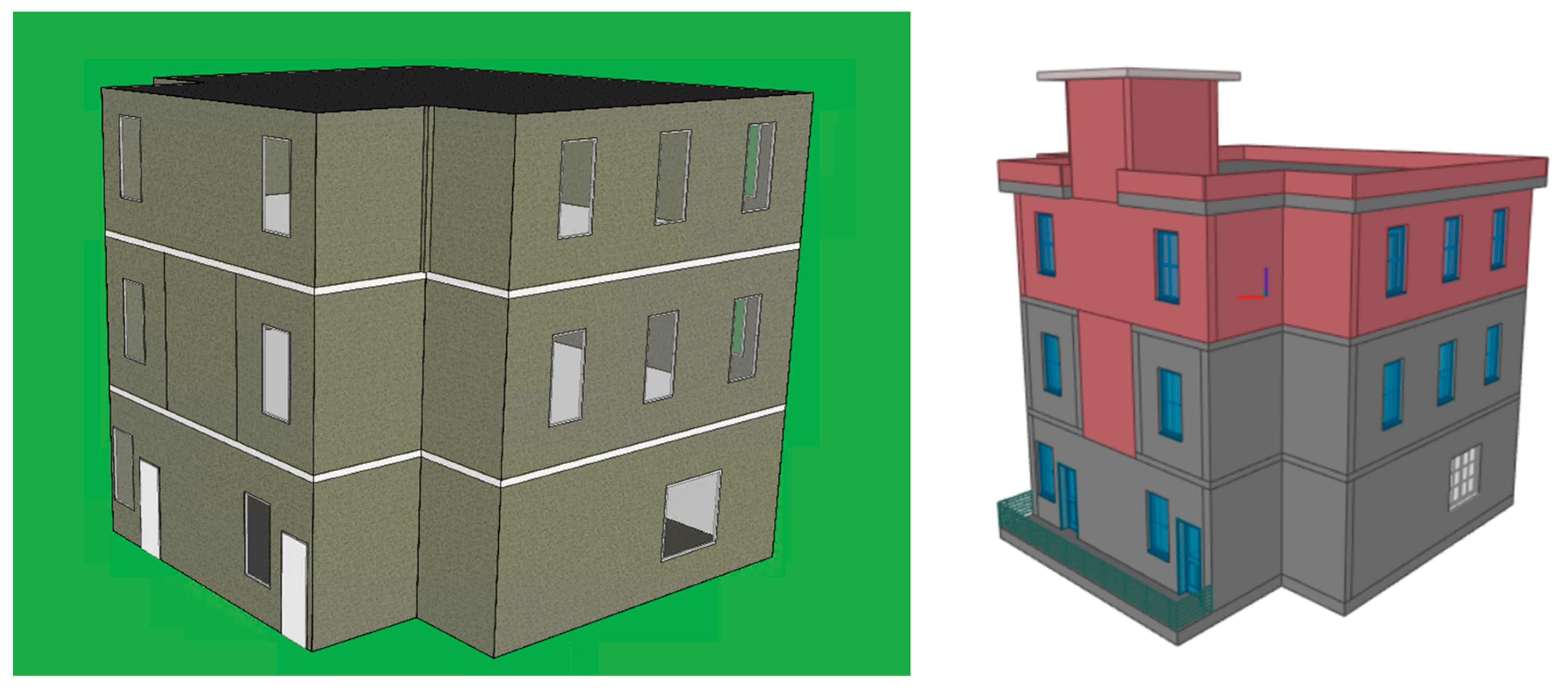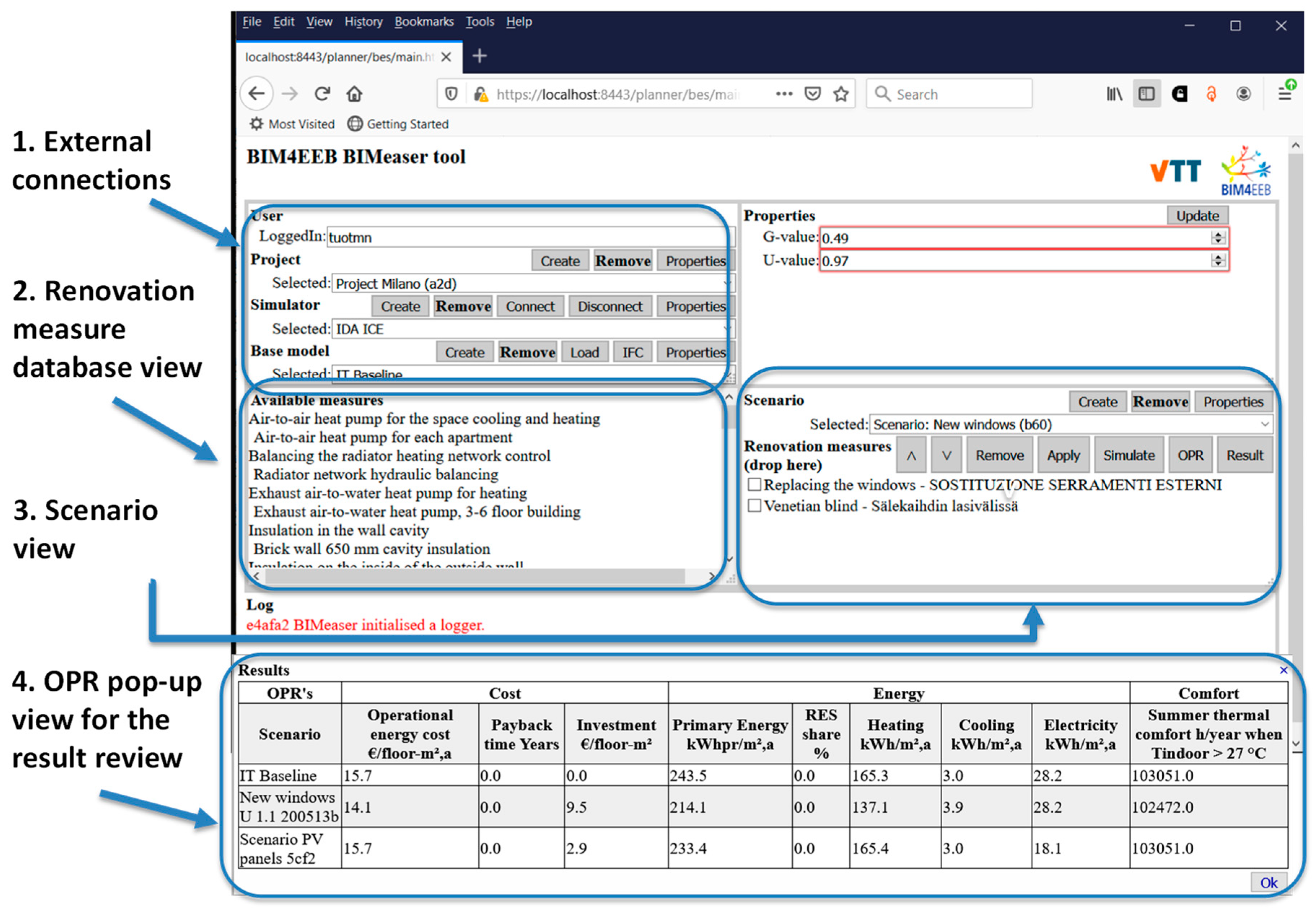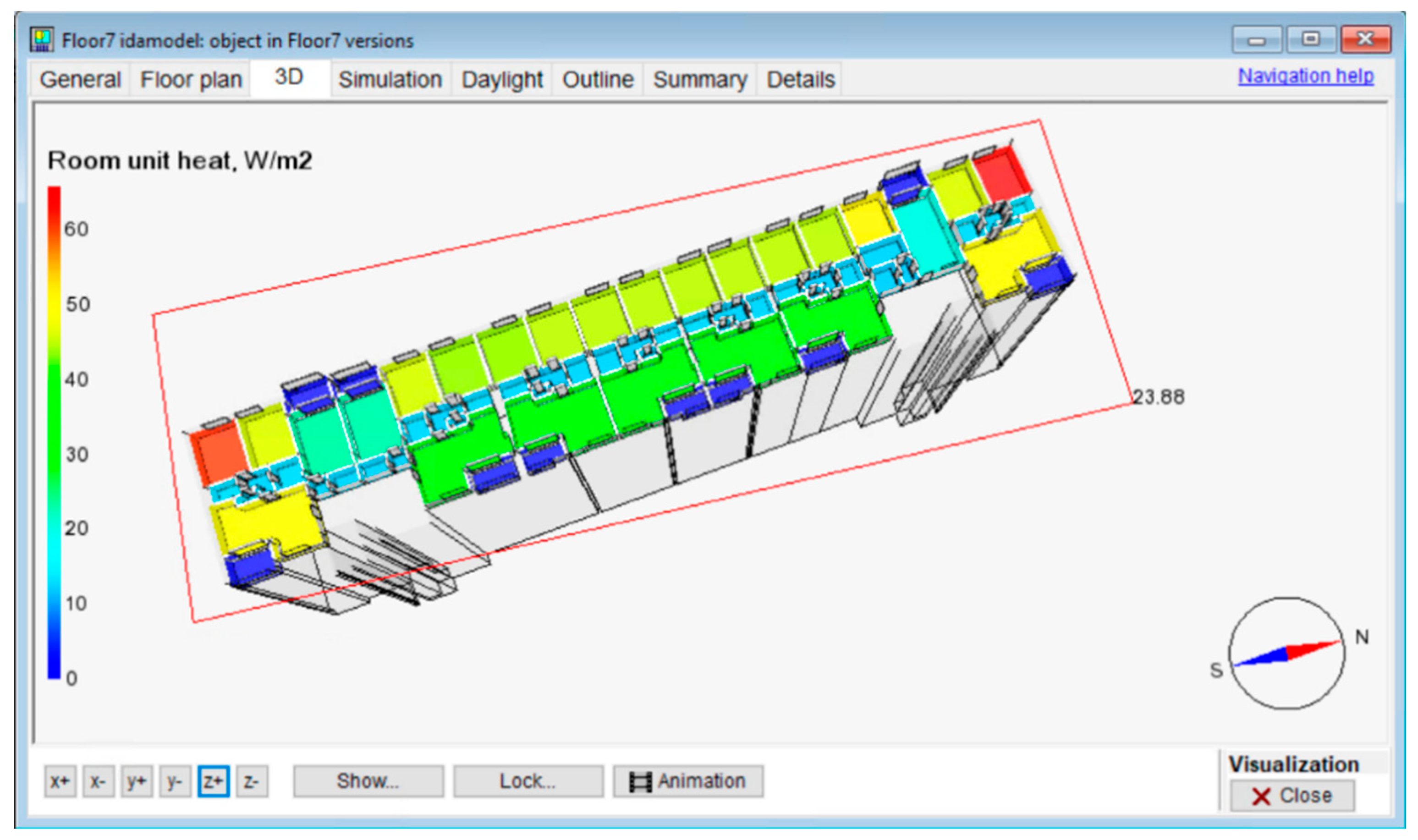1. Introduction
The concept of performance-based building design implies that the design options available at each design stage are validated against the refurbished building Owner’s Project Requirements (OPRs) as well as requirements of the building regulations and local laws. Examples of OPRs are the project design goals, measurable performance criteria, cost targets, etc. This is very important in the early design stages, where the most effective decisions are made relating to the refurbished building’s costs and performance. On the other hand, tools are lacking which are capable of easily transferring detailed available data as the input data required by sophisticated energy simulation software. An early stage tool is therefore needed, which should be able to deal with fast handing of the available digital data in order to evaluate both the energy requirements and the indoor climate of the building.
In this paper, we present the structure and features of a new tool BIMeaser (BIM Early Stage Energy Scenario tool). The target of BIMeaser is to speed up the decision making process in an apartment building’s refurbishment project by enhancing effective informative discussion of technical design details between experts with different backgrounds in the design team. The aim is to make better decisions regarding the building’s refurbishment design that should meet the building owner’s project requirements (OPRs). In addition, the tool should be able to enhance the building’s energy performance, cost effectiveness and the indoor climate conditions for the residents.
2. Method
Available commercial simulation tools are used to calculate the energy and indoor environment of buildings. However, such simulation tools are normally quite sophisticated. The accuracy of the input data to such tools is very important in determining the quality of the results produced by these tools. On the other hand, a great deal of digital data could be available, which can be used to supply more accurate data to the simulation model if a connection exists.
In this paper we present a new tool BIMeaser. The main aim of the BIMeaser tool is to compute the effects of different renovation scenarios on the OPRs and thus support the design team in making best decisions.
Figure 1 shows the main data flow in this tool [
1]. The Building Energy Simulation (BES) data model can provide data to the energy simulator. Ideally the model would enable a common approach for other tools to provide input to energy performance simulation tools. In the BIM4EEB project this is demonstrated via communication between BIMMS (Building Information Model Management System) and the BIMeaser tool. All information in the BIMMS could be received from the BES (Building Energy Simulation) data model while the updated information produced by BIMeaser could be saved back to the BIMMS. Predefined renovation scenarios, e.g., recommended combinations of measures and related cost information, can be fed by the national renovation measure database. The BIMeaser tool is a front-end of the IDA Indoor Climate and Energy (IDA ICE) software (
https://www.equa.se/en/ida-ice), which is a commercial dynamic high-resolution building simulation program. The selected renovation measures are applied to the As-Is building model, which is the latest content in the information model. The IDA ICE simulation software computes the indicators for building performance for different selected renovation scenarios, which are validated against the OPRs.
Table 1 presents the OPR measures that the BIMeaser tool can calculate. It includes indicators for energy demands (delivered, primary, and renewable shares for heating, cooling and electricity), thermal comfort (accumulated deviations from indoor set-temperatures) and cost (investment, operating and pay-back time), evaluated for each scenario.
The BIMeaser tool was designed as a web application [
2]. It was developed and tested in a local web application container (Tomcat). A basic authentication is configured for users in a testing phase. The BIMeaser tool stores its own data into a triple store (Jena database with Fuseki SPARQL endpoint). For each BIMeaser project or building to be analysed, a dataset is created into the triple store. This enables the possibility of defining fine grained access rights to project data. Renovation scenarios are loaded for simulation into IDA-ICE and finally OPRs calculated with BIMeaser are uploaded into BIMMS.
The tool is implemented by Eclipse IDE for RCP and RAP Developers, Apache Maven and Java programming language.
3. Implementation
Figure 2 shows a test building, where the data was delivered by the project’s partner Technische Universität Dresden (TUD) in IFC-format for testing of the tool. The IFC source contains multi-zone models. The IFC models were directly imported into the IDA ICE simulator, since it supports importing IFC model’s version 2×3. More testing, as well as collection of users’ feedback on real case building refurbishment scenarios in Italy and Finland, will be conducted in the next task in the project.
Figure 3 shows the graphical user interface (GUI) of the BIMeaser tool. This figure displays four views: three views for the renovation scenario setting and one view for the results. The first view shows the external connection of the tool, the second view shows the predefined renovation measures available in the national database, the selected measures are shown in the third view, while the fourth view is a table that compares the results produced for the selected scenario with the Owner’s Project Requirements. The explanations of the user interface views in
Figure 3 are:
- −
user login
- −
the selected project in the BIMMS
- −
Back end simulator connection
- −
Current Baseline model retrieved from the BIMMS
- 2.
Renovation measure database view
- −
list of available predefined renovation measures in the national database
- −
the tool supports an easy drag and drop from measure database view to scenario view
- −
list of selected renovation measures in a scenario
- −
a scenario is composed of 1-n measures selected from the renovation measure database
- 4.
OPR pop-up view for the result review
- −
Simulated Owners’ Project Requirements listed for each scenario
- −
Payback time in relation to the Baseline
First test simulations on the Italian large building demonstration model (Via della Birona 47) in
Figure 4 indicate that executing the IDA ICE energy simulations for this large building model is a time-consuming task that may take a few hours. This is due to the high level of detail involved in this building’s model and the associated computational requirements of the simulation software. In order to resolve this, it is necessary to use parallel computing resources or otherwise construct a building model with less detail, e.g., by reducing the number of multi zones in each floor. This latter implies that considering multiple zones as one large zone will affect the accuracy of the evaluated occupants’ thermal comfort inside the actual zones of the building, since merging zones will decrease the threshold of the calculated temperatures. However, this will be studied in detail in a future task of the project, when testing the BIMeaser tool with Finnish and Italian demonstration buildings.
4. Conclusions
This paper presents the features of the BIMeaser tool (BIM Early Stage Energy Scenario tool) developed for the early phase evaluation of residential building refurbishment designs. The tool is able to download IFC models from the BIM Management system (BIMMS) to build the As-Is building model. Predefined renovation measures and cost information can be extracted from the national renovation measure database. The selected renovation measures are applied to the As-Is building model. The tool integrates the detailed dynamic high-resolution IDA ICE software (IDA Indoor Climate and Energy building simulation program) for the calculation of energy demands and indoor air comfort. BIMeaser retrieves the digital data of the building as input to the IDA ICE simulation and the results for selected renovation measures are computed. These results are indicators of the building’s energy performance (delivered energy, primary energy, and renewable energy shares for heating, cooling and electricity), thermal comfort (sum of deviations from indoor air set-temperatures) and cost (investment cost, operating cost and pay-back time). These indicators are then compared with reference requirements, the Owner’s Project Requirements (OPRs). This can be repeated until an improved design scenario is reached and agreed by the design team members. Therefore, BIMeaser provides an effective collaboration platform for experts with different backgrounds in the design team and can speed up decision making in building refurbishment projects.
The integration of the commercial simulation IDA ICE software with the BIM4EEB set of tools has been successful, although some issues appeared during the implementation. Firstly, there are still non-finalized quality requirements concerning the smooth workflow of data from the baseline As-Is model to the IDA ICE simulator because manual interventions are still required to accurately prepare the model, e.g., in specifying zones in IDA ICE. Secondly, simulation testing with a large demo building model of the project revealed that a detailed building energy model can be time-consuming so that running one simulation may require one to a few hours to accomplish. This implies that testing different renovation scenarios will need several hours and, therefore, it is not a one-meeting task to get sufficient data for decision making by the design team. Thirdly, the current implementation of BIMeaser requires a local IDA ICE license that is accessible to the tool. Therefore the use of the tool is limited to existing IDA ICE customers. However, the IDA ICE company Equa has already shown a demonstration of the Equa cloud that will be available in the future. If it includes similar programming interfaces as the local version, it would open the possibility of using BIMeaser with a wider group of people. All these issues will be thoroughly studied in the next tasks of the project when the BIMeaser tool will be subjected to further tests and analyses of exploitation potential.
Therefore, the benefits and challenges of the BIMeaser tool can be described briefly as follows:
The tool allows accurate build-up of the As-Is model of the building’s energy and indoor climate using the BIM and linked data in the early design stage, when the building’s most important design decisions are made.
It allows easy application of different renovation scenarios to the As-Is building, which is backed up by predefined renovation measures available in the connected national database.
The tool enhances collaborative work inside the design team using advanced energy and indoor climate modelling software. This is important for a buildings’ design, which is a multi-domain task that should always be a collective work among the design team members.
The accuracy of the BIMeaser tool relies on the availability of good quality BIM data on the renovated apartment building. However, this typically lacks digital documentation; in addition, available blueprints of the design are normally outdated, which will require a time-consuming manual build-up of the BIM (3D-CAD redraw).
The required time for running detailed simulation of large multi-zone apartment buildings models can be significant, which may hinder the intended fast collaborative teamwork.
Author Contributions
Conceptualization, J.S. and T.V.; methodology, J.S., T.V., A.H.; software, T.M., J.S.; validation T.M. and J.S.; writing—original draft preparation, A.H., J.S., T.V., T.M.; writing—review and editing, A.H.; visualization J.S.; supervision T.V. All authors have read and agreed to the published version of the manuscript.
Funding
This research was funded by the European Union’s Horizon 2020 research and innovation programme, grant agreement number 820660.
Acknowledgments
The authors wish to thank Equa for the support with IDA ICE, Oneteam for the co-operation with BIMMS; Caverion, ALER, Prochem and TUD for the provided BIM models; Polimi for coordinating the BIM4EEB project and all other partners in the project for their support in all the activities related to the BIMeaser tool.
Conflicts of Interest
The authors declare no conflict of interest. The funders had no role in the design of the study; in the collection, analyses, or interpretation of data; in the writing of the manuscript, or in the decision to publish the results.
References
- Vesanen, T.; Shemeikka, J.; Hasan, A.; Shaun, S. List of Designers’ Needs and Requirements for BIM-Based Renovation Processes, BIM4EEB Deliverable D2.2 (Public Report). Available online: https://www.bim4eeb-project.eu/reports.html (accessed on 7 January 2021).
- Mätäsniemi, T.; Shemeikka, J.; Vesanen, T. Decision Support Tool, BIM4EEB Deliverable D6.6 (Confidential Software), 30.6.2020. Please Contact BIM4EEB Coordinator if Interested. Available online: https://www.bim4eeb-project.eu/contact.html (accessed on 7 January 2021).
| Publisher’s Note: MDPI stays neutral with regard to jurisdictional claims in published maps and institutional affiliations. |
© 2021 by the authors. Licensee MDPI, Basel, Switzerland. This article is an open access article distributed under the terms and conditions of the Creative Commons Attribution (CC BY) license (http://creativecommons.org/licenses/by/4.0/).









