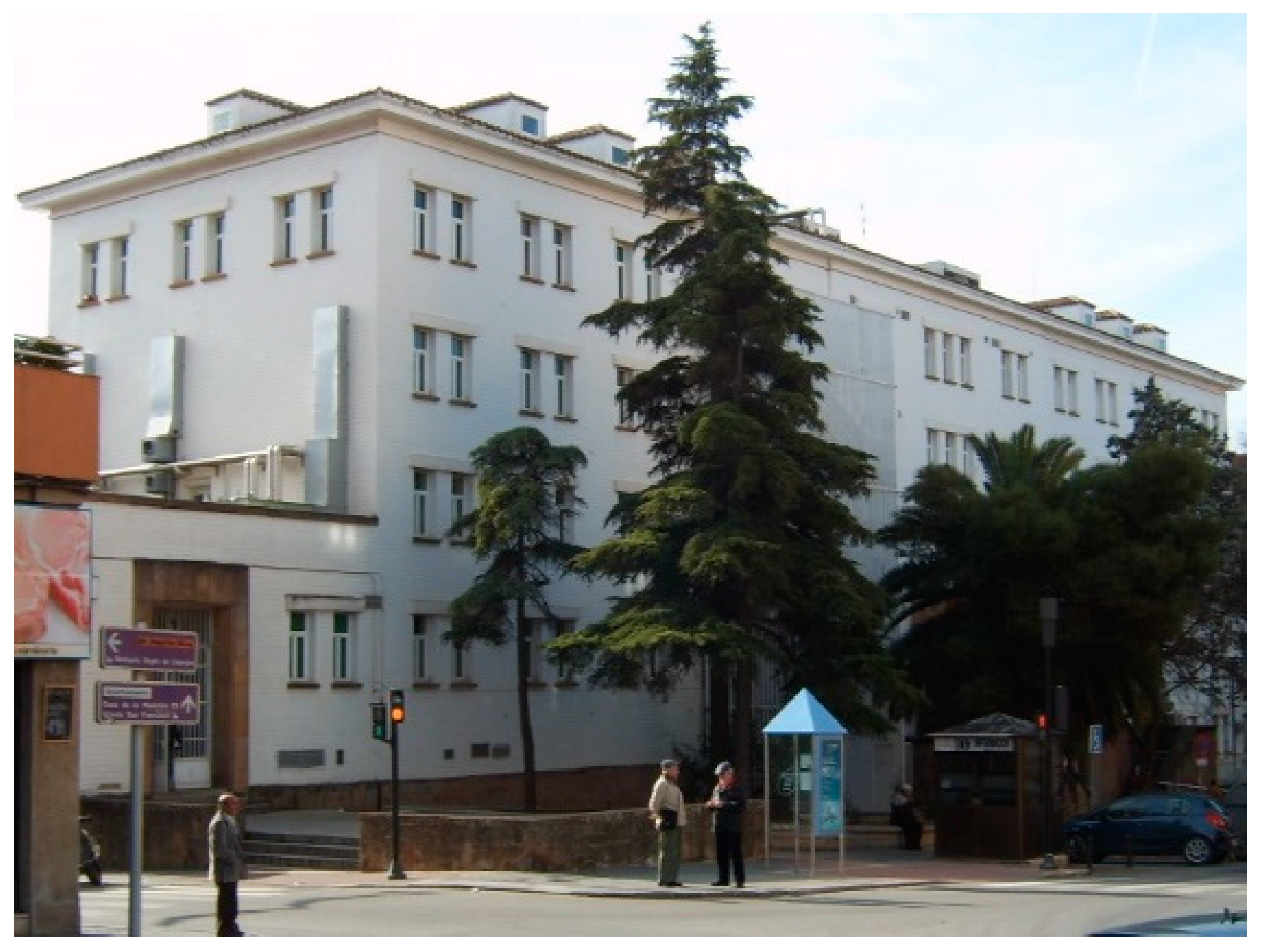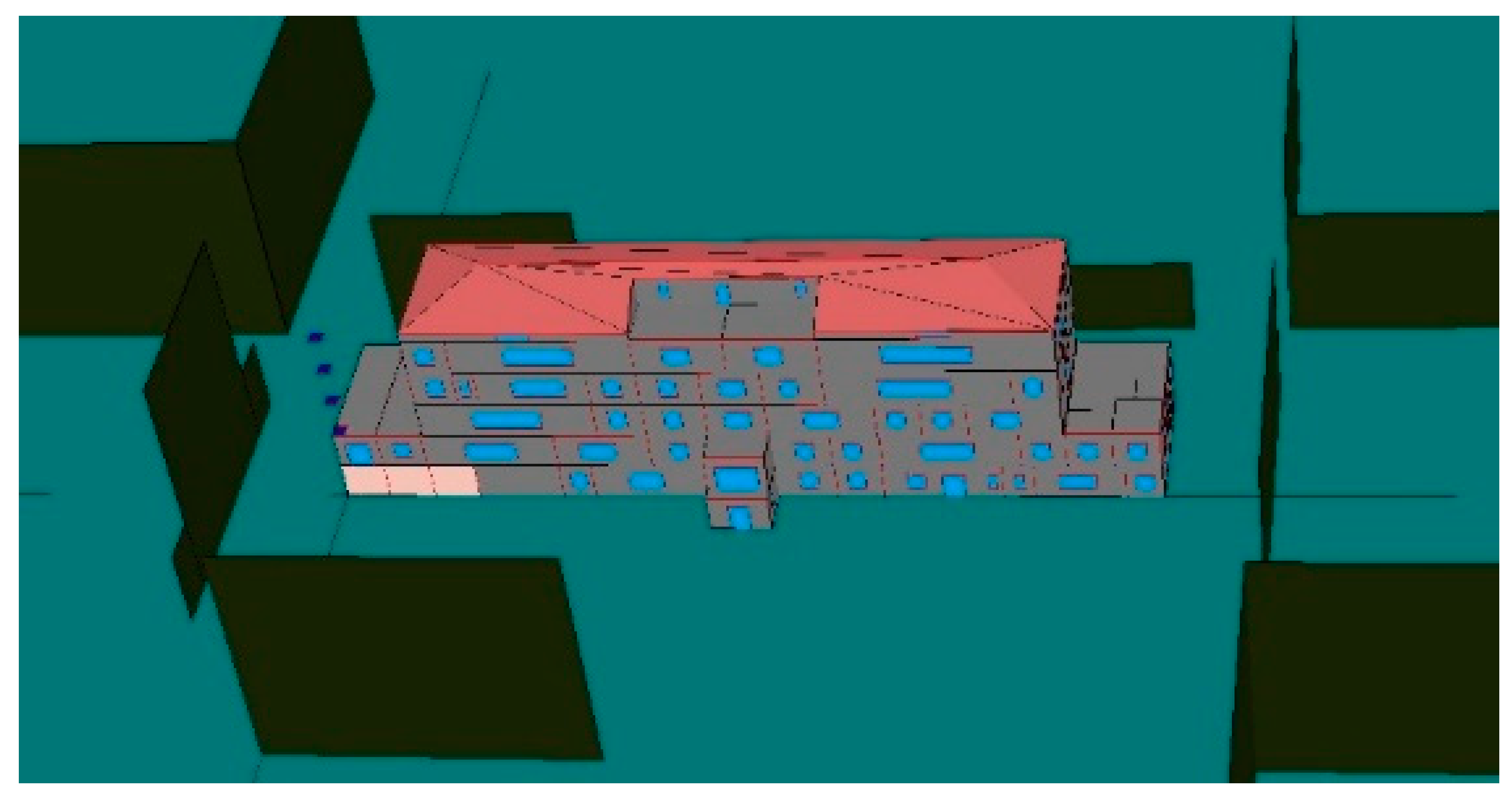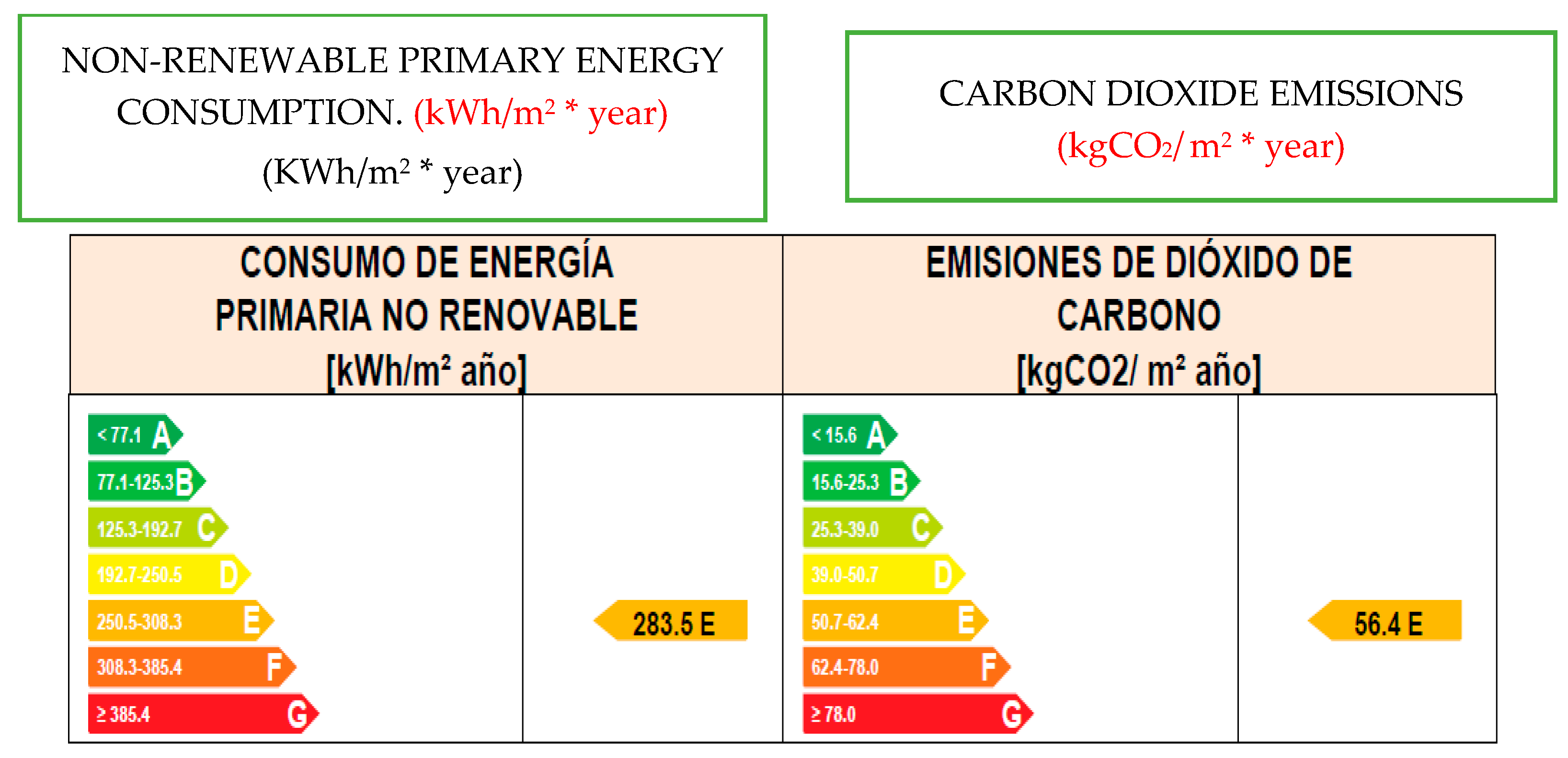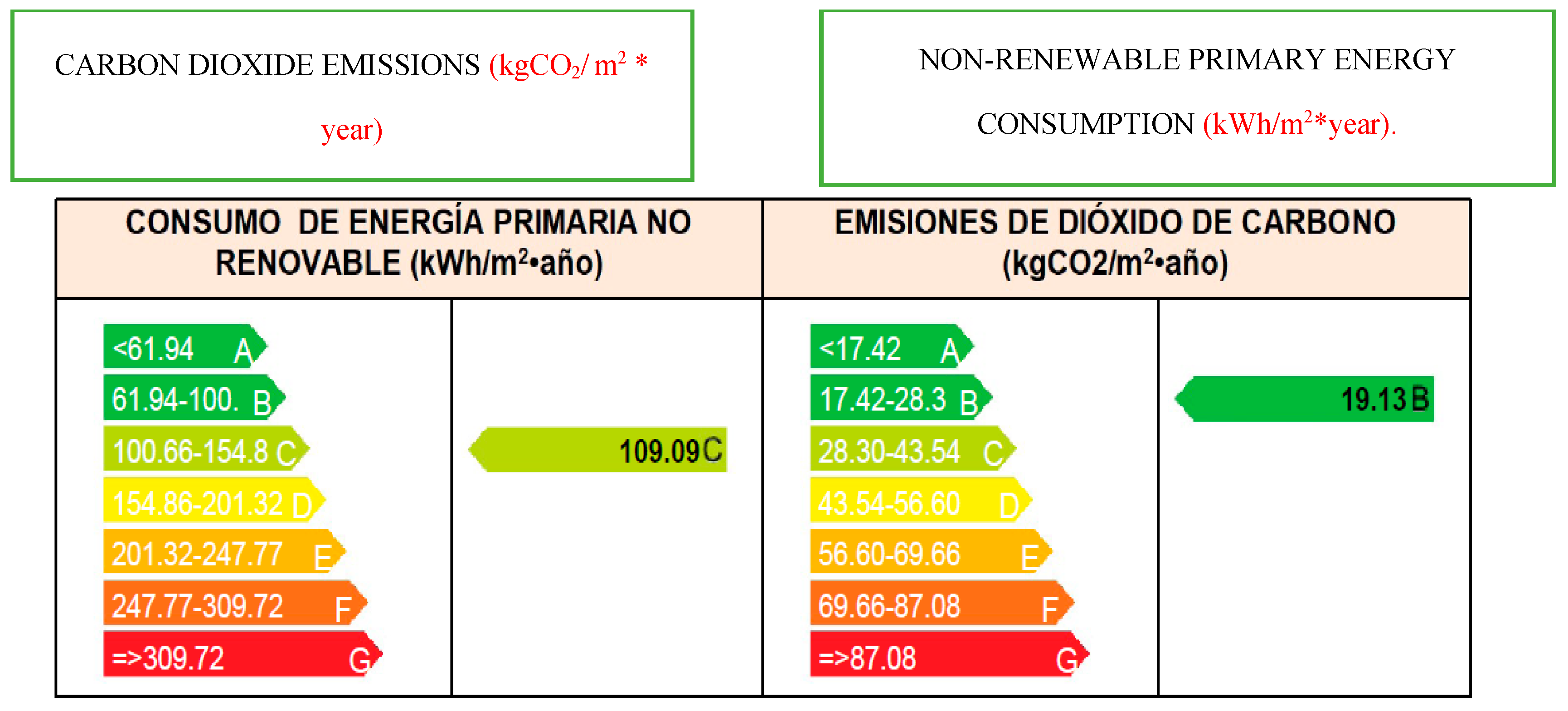Analysis and Energy Certification of an Andalusian Public Health Center. Comparative between the General Option and Simplified Procedures †
Abstract
1. Introduction
2. Methodology
2.1. Object of Study
2.2. Case Study
2.2.1. Building Description
2.2.2. Description of the Building’s Air Conditioning and Sanitary Hot Water (SHW) Systems
- On the one hand there is a centralized production through two air-water chillers that supply a series of air handling units with ducts.
- On the other hand, to acclimatize the rooms in the Emergency Zone, which have a totally different use schedule than the rest of the Center, there are a series of autonomous teams divided into several models and powers that supply these premises. This equipment also has a heat pump system.
2.2.3. Building Definition for Energy Simulation
2.2.4. Considerations for Introducing the Geometry of the Building for Energy Simulation
2.2.5. Proposals to Improve the Energy Efficiency of the Building
- (1)
- Energy Demand Improvements: increased insulation of exterior enclosures, replacement of glazing with low emissives and decrease of infiltrations.
- (2)
- Improvements in Equipment and Systems: replacement of heating and DHW fuel, improvement of thermal/mechanical performance of primary equipment, increase in the performance of air conditioners, increase in the efficiency of luminaires and integration of renewable energies in the building.
- M1: Increase the quality of holes in the envelope. Replacement of double glazed windows with low emissivity, thermal bridge breakage and increased quality of carpentry against infiltration.
- M2: Increased insulation of the building’s thermal envelope. Insulation placement in the enclosures and exterior floors, and on the roof of the building, until adapting the building enclosures to the limit values required by the DB-HE of the CTE, in climate zone C4 for new buildings.
- M3: Replacement of heating fuel (diesel with natural gas).
- M4: Replacement of conventional diesel boiler with one of biomass of similar power.
- M5: Replacement of conventional diesel boiler with one of natural gas condensation of similar power.
- M6: Replacement of chillers with others of high efficiency of similar power.
- M7: This improvement alternative encompasses improvements M1, M5 and M6.
- M8: improvement of the energy efficiency of the building lighting installation (installation of LED type luminaires), together with the previous M7 alternative.
3. Results
3.1. Result Obtained in the Energy Rating of the Building with the General Option HULC
3.2. Result Obtained with the Improvement Proposals on the Initial Energy Rating of the Building with the General HULC Option
3.3. Comparison of the Result Obtained between the Initial Energy Rating and the M8 Improvement Proposal with the General HULC Option
3.4. Results Obtained in the Energy Rating of the Building with the Simplified Procedures CE3 and CE3X
- (1)
- Result of the energy rating of the building with the CE3 program: It has not been possible to obtain a result of the building studied with the proposed geometry, given that the program gives a calculation error, but does not indicate where the fault occurs. It has been tried to introduce the geometry from the file made in HULC (option supported by the program) and directly with the help of the building plans in dxf, and in both cases it is the same, so everything indicates that the CE3 program It collapses with the extensive zoning required for this building, especially when compared to the examples of buildings of Grand Tertiary that the program brings that are much simpler.
- (2)
3.5. Comparison of the Result between the Initial Energy Rating Obtained with HULC and CE3X
3.6. Comparación del Resultado Entre la Calificación Energética de la Propuesta de Mejora M8 Obtenida con HULC y CE3X
3.7. Result of the Economic Analysis of the Proposed Improvements on the Initial Energy Rating of the building with the General HULC Option
4. Conclusions
Acknowledgments
References
- Ballesteros, J.C.; Shaw, A.B. Real Decreto 235/2013 por el que se aprueba el procedimiento básico para la certificación de la eficiencia energética de los edificios. In Consultor de los ayuntamientos y de los juzgados: Revista técnica especializada en administración local y justicia municipal; BOE: Madrid, Spain, 2013. [Google Scholar]
- Europeo, P. Directiva 2010/31/UE del Parlamento Europeo y del Consejo, Relativa a la Eficiencia Energética de los Edificios (refundición); DOUE, European Union: Brussels, Belgium, 2010. [Google Scholar]
- Documento Básico de Ahorro Energético del Código Técnico de la Edificación (CTE-DB-HE); Ministerio de Fomento: Madrid, Spain, 2017.
- Pérez Cobos, S. Certificación Energética de Edificios Existentes. In Criterios para la Identificación de la Envolvente Térmica; Marcombo: Barcelona, Spain, 2013. [Google Scholar]
- de Iluminación, C.E. Instituto para la Diversificación y Ahorro de Energía (IDAE); Ministerio de Industria y Enegía. Manual de Usuario de la Herramienta Unificada LIDER-CALENER; IDEA: Madrid, Spain, 2017. [Google Scholar]
- García Lastra, A. DTIE 7.04: Entrada de Datos al Programa CALENER GT; ATECYR: Madrid, Spain, 2010. [Google Scholar]
- García Lastra, A. DTIE 7.03: Entrada de Datos a los Programas LIDER Y CALENER VyP; ATECYR: Madrid, Spain, 2008. [Google Scholar]
- de Iluminación, C.E. Instituto para la Diversificación y Ahorro de Energía (IDAE); Ministerio de Industria y Enegía. Manual de Usuario del Progrma de Calificación Energética de Edificios Existentes CE3; IDAE: Madrid, Spain, 2012. [Google Scholar]
- de Iluminación, C.E. Instituto para la Diversificación y Ahorro de Energía (IDAE); Ministerio de Industria y Enegía. Manual de Usuario de Calificación Energética de Edificios Existentes CE3X; IDAE: Madrid, Spain, 2016. [Google Scholar]
- Serrano Lanzarote, B. DTIE 18.01 Rehabilitación de la Envolvente Térmica de los Edificios; ATECYR: Madrid, Spain, 2013. [Google Scholar]
- Rey Martínez, F.J. Eficiencia Energética de los Edificios. In Certificación Energética; Paraninfo: Madrid, Spain, 2018. [Google Scholar]
- Aranda Usón, A. Eficiencia Energética en Instalaciones y Equipamiento de Edificios; Prensas Universitarias de Zaragoza: Zaragoza, Spain, 2010. [Google Scholar]
- Acosta Malia, M.J. DTIE 17.01: Análisis Económico de Sistemas Eficientes y Cálculo de Periodo de Retorno de las Inversiones. Estudio de Casos; ATECYR: Madrid, Spain, 2016. [Google Scholar]
- Generador de Precios; CYPE Ingenieros: Alicante, Spain, 2019.
- Instituto para la Diversificación y Ahorro de Energía (IDAE); Turismo y Comercio. Plan de Acción de Ahorro y Eficiencia Energética 2011–2020; Ministerio de Industria: Madrid, Spain, 2011. [Google Scholar]





| Proposed Improvements | Energy Rating Obtained | |||
|---|---|---|---|---|
| Consumption EPNR (KWh/m2·año) | Upgrade Scale a | Emissions CO2 (kg CO2/m2·año) | Upgrade Scale a | |
| M1 | 136.0 C | 3 letters | 24.5 B | 2 letters |
| M2 | 136.2 F | 0 letters | 24.5 C | 1 letter |
| M3 | 141.3 F | 0 letters | 24.8 C | 1 letter |
| M4 | 121.2 E | 1 letter | 20.8 C | 1 letter |
| M5 | 120.5 E | 1 letter | 20.4 C | 1 letter |
| M6 | 138.1 F | 0 letters | 25.3 D | 0 letters |
| M7 | 130.0 C | 3 letters | 22.5 B | 2 letters |
| M8 | 109.1 C | 3 letters | 19.1 B | 2 letters |
| Concept | Initial and Improved Energy Rating M8 | |||
|---|---|---|---|---|
| Initial Qualification | Proposed Rating M8 | Total Saving | % Saving | |
| Final Energy (kWh/year) | 333,716.4 | 256,456.1 | 77,260.3 | 23% |
| Final Energy (kWh/(m²·year)) | 79.2 | 60.9 | 18.3 | 23% |
| Energy. Non-renewable primary (kWh/year) | 594,541.8 | 459,555.8 | 134,986 | 23% |
| Energy. Non-renewable primary (kWh/(m²·year)) | 141.1 | 109.1 | 32 | 23% |
| Emisions (kg CO2/year) | 108,975.3 | 80,589.5 | 28,385.8 | 26% |
| Emisions (kg CO2/(m²·year)) | 25.9 | 19.1 | 6.8 | 26% |
| Qualification. CO2 Emissions | D | B | ||
| Qualification Energy Primary not Renewable | F | C | ||
| Proposed Improvements | Energy Rating Obtained | |||
|---|---|---|---|---|
| Consumption EPNR (KWh/m2·año) | Upgrade Scale b | Emisions CO2 (kg CO2/m2·año) | Upgrade Scale b | |
| M1 | 248.8 C | 1 letter | 48.2 D | 1 letter |
| M5 | 276.4 E | 1 letter | 50.3 D | 1 letter |
| M6 | 276.7 E | 0 letters | 55.2 E | 0 letters |
| M8 | 205.5 D | 1 letter | 37.9 C | 2 letters |
| Concept | Initial Energy Rating Comparison between HULC and CE3X | |||
|---|---|---|---|---|
| HULC | CEX | Difference Levels c | % Deviation | |
| Heating Demand | D | E | 1↓ | |
| Heating Demand (kWh/m² year) | 30.9 | 62.8 | 103% | |
| Refrigeration Demand | C | C | 0 | |
| Refrigeration Demand (kWh/m² year) | 11.4 | 34.8 | 205% | |
| Energy. Non-Renewable Primary | F | E | 1↑ | |
| Energy. Non-Renewable Primary (kWh/m² year) | 141.1 | 283.5 | 101% | |
| Emisions CO2 | D | E | 1↓ | |
| Emisione (kg CO2/m² year) | 25.9 | 56.4 | 118% | |
| Concept | Comparison of the Proposed Energy Rating of M8 Improvement between HULC and CE3X | |||
|---|---|---|---|---|
| HULC | CEX | Difference Levels d | % Deviation | |
| Heating Demand | D | E | 1↓ | |
| Heating Demand (kWh/m² year) | 22.2 | 51.3 | 131% | |
| Refrigeration Demand | C | C | 0 | |
| Refrigeration Demand (kWh/m² year) | 12.33 | 30.5 | 147% | |
| Energy. Non-Renewable Primary | C | D | 1↓ | |
| Energy. Non-Renewable Primary (kWh/m² year) | 109.1 | 206.5 | 89% | |
| Emisions CO2 | B | C | 1↓ | |
| Emisione (kg CO2/m² year) | 19.13 | 37.9 | 98% | |
| Proposed Improvements | Economic Analysis of Improvement Proposals | |||
|---|---|---|---|---|
| Energy Saving Simulation (%) e | Investment (€) | Final Energy Saved On billing f (kWh/year) | Payback g (years) | |
| M1 | 5.43 | 79,042 | 15,656.27 | 50 |
| M5 | 22.06 | 14,728 | 63,605.42 | 6.5 |
| M6 | 1.94 | 64,421 | 5593.59 | 72 |
| M8h | 15.08 | 30,330 | 43,480.04 | 4.5 |
Disclaimer/Publisher’s Note: The statements, opinions and data contained in all publications are solely those of the individual author(s) and contributor(s) and not of MDPI and/or the editor(s). MDPI and/or the editor(s) disclaim responsibility for any injury to people or property resulting from any ideas, methods, instructions or products referred to in the content. |
© 2019 by the authors. Licensee MDPI, Basel, Switzerland. This article is an open access article distributed under the terms and conditions of the Creative Commons Attribution (CC BY) license (https://creativecommons.org/licenses/by/4.0/).
Share and Cite
Javier, M.-S.F.; Jesús, H.-O.M.; Julio, T.-C.; Paulo, B. Analysis and Energy Certification of an Andalusian Public Health Center. Comparative between the General Option and Simplified Procedures. Proceedings 2019, 38, 3. https://doi.org/10.3390/proceedings2019038003
Javier M-SF, Jesús H-OM, Julio T-C, Paulo B. Analysis and Energy Certification of an Andalusian Public Health Center. Comparative between the General Option and Simplified Procedures. Proceedings. 2019; 38(1):3. https://doi.org/10.3390/proceedings2019038003
Chicago/Turabian StyleJavier, Montiel-Santiago Francisco, Hermoso-Orzáez Manuel Jesús, Terrados-Cepeda Julio, and Brito Paulo. 2019. "Analysis and Energy Certification of an Andalusian Public Health Center. Comparative between the General Option and Simplified Procedures" Proceedings 38, no. 1: 3. https://doi.org/10.3390/proceedings2019038003
APA StyleJavier, M.-S. F., Jesús, H.-O. M., Julio, T.-C., & Paulo, B. (2019). Analysis and Energy Certification of an Andalusian Public Health Center. Comparative between the General Option and Simplified Procedures. Proceedings, 38(1), 3. https://doi.org/10.3390/proceedings2019038003







