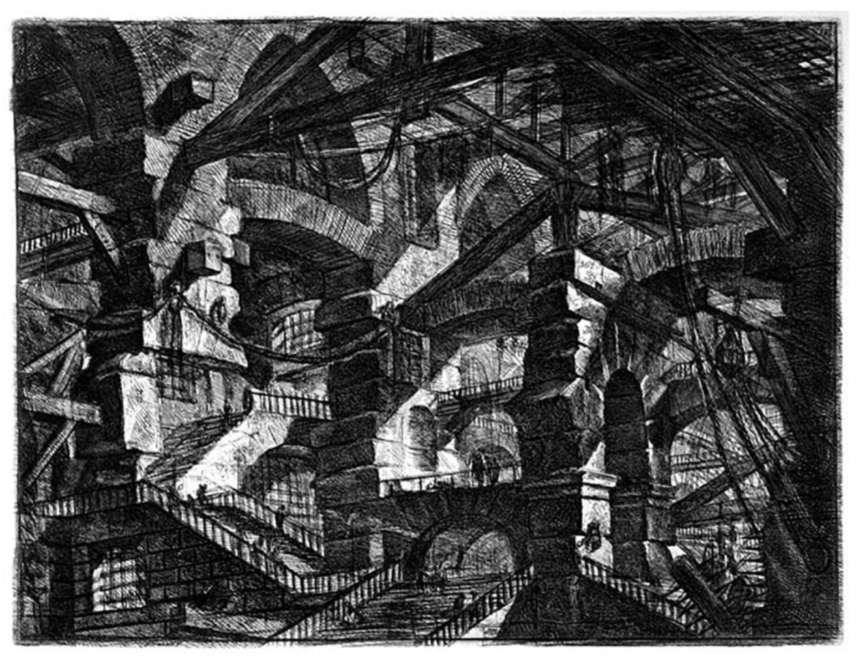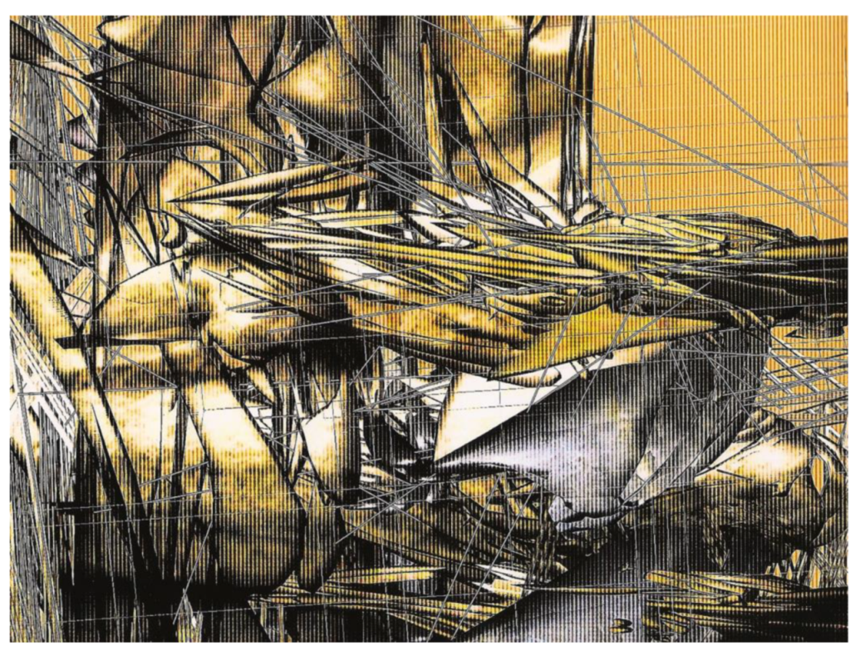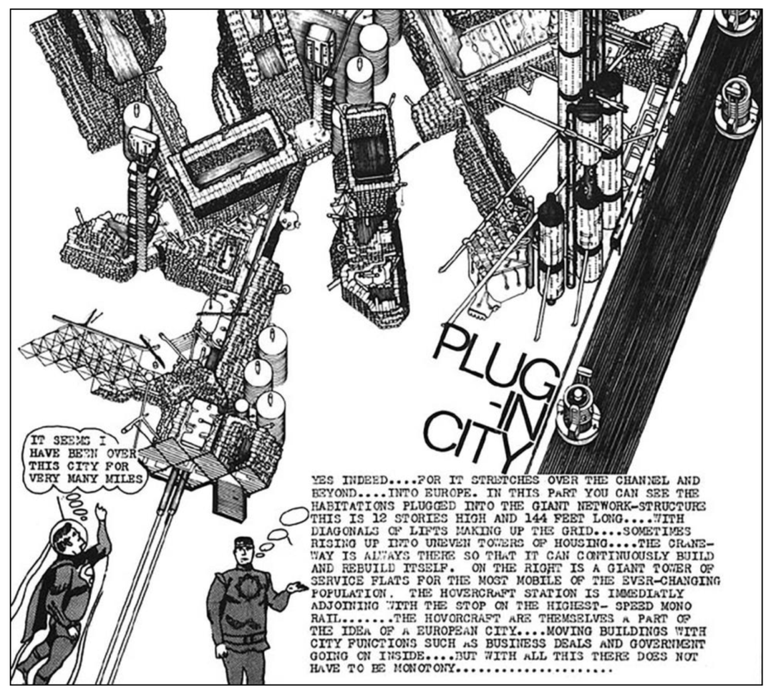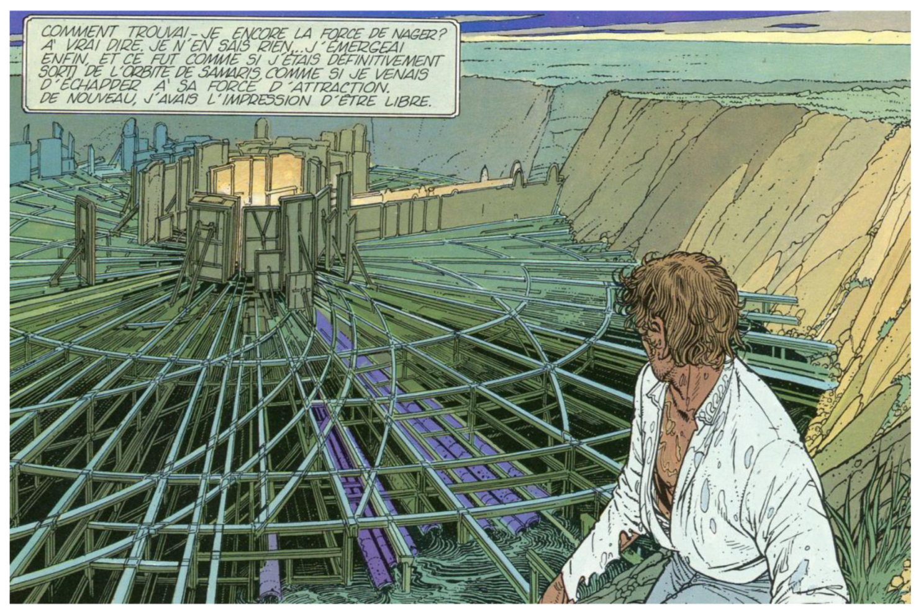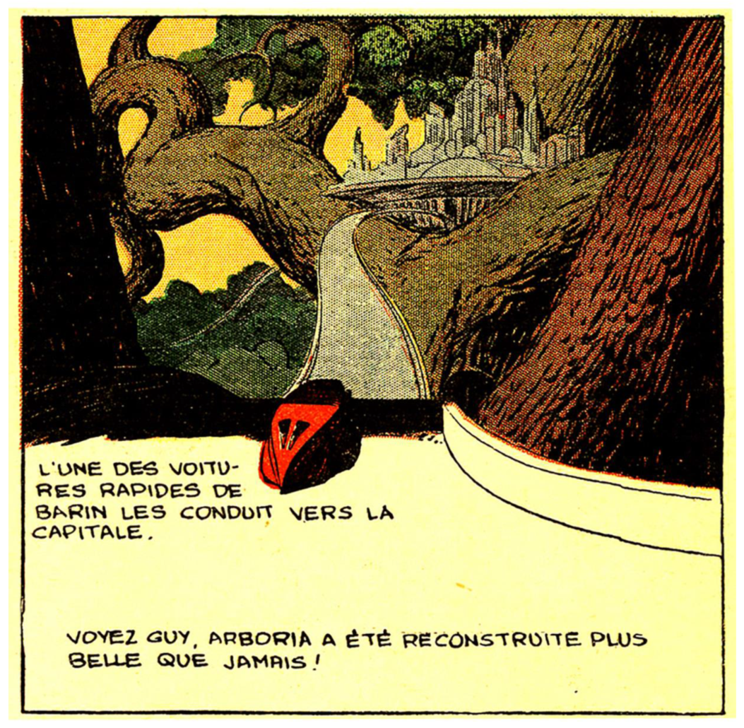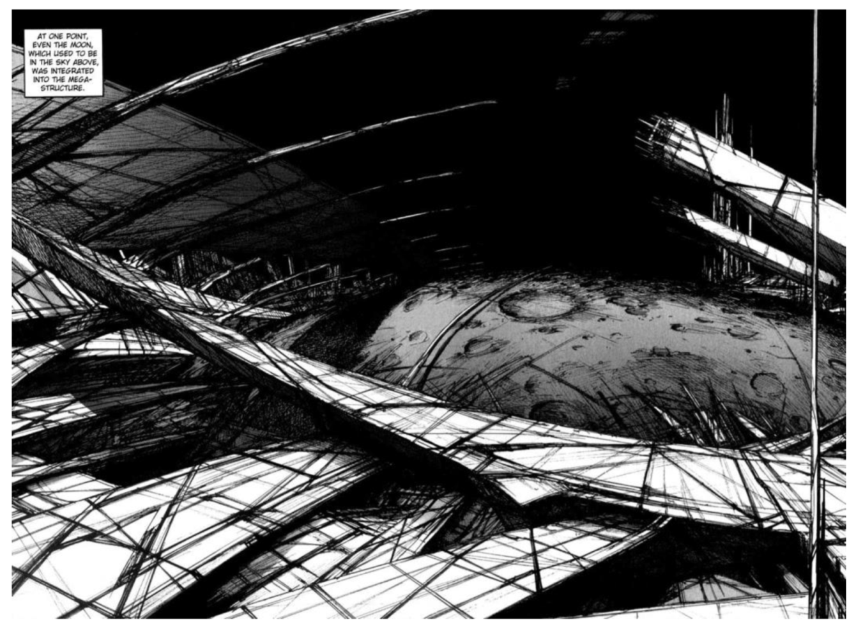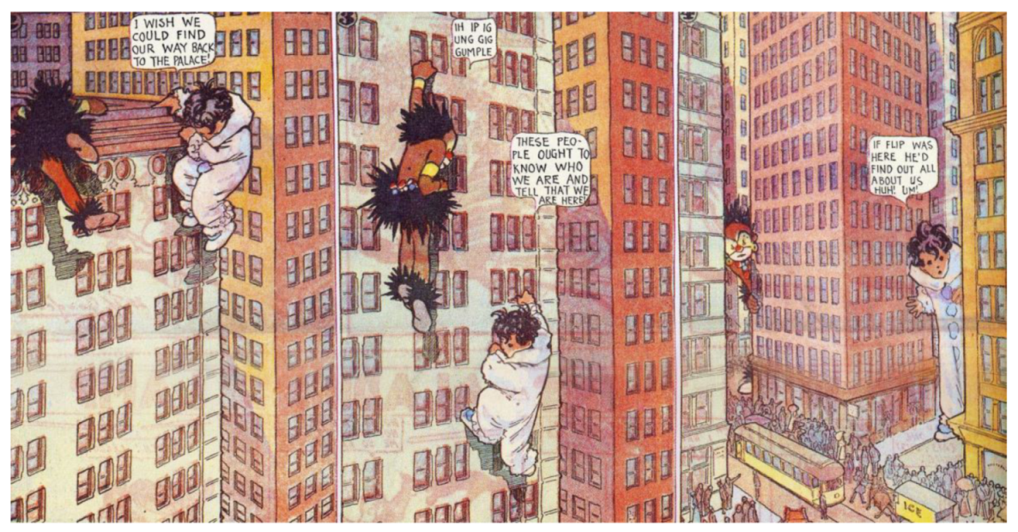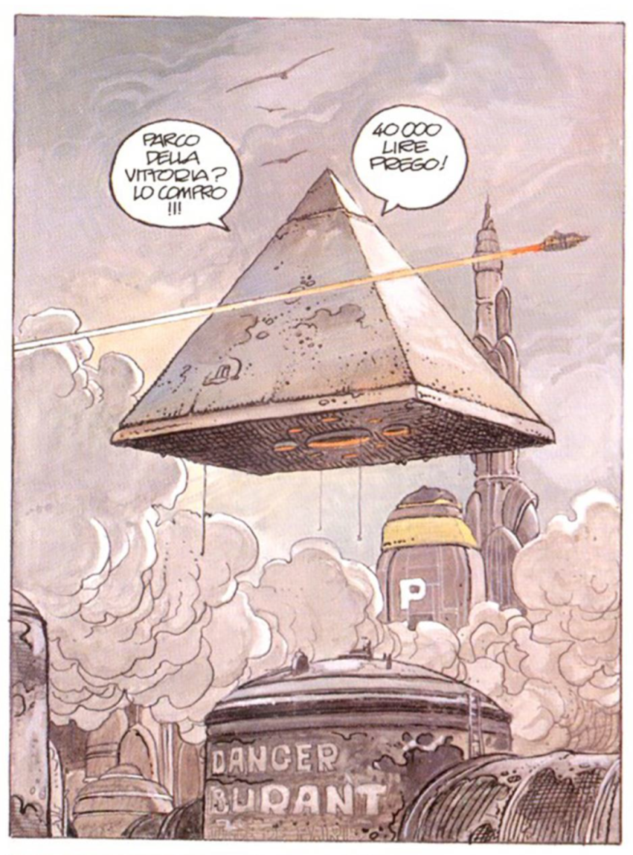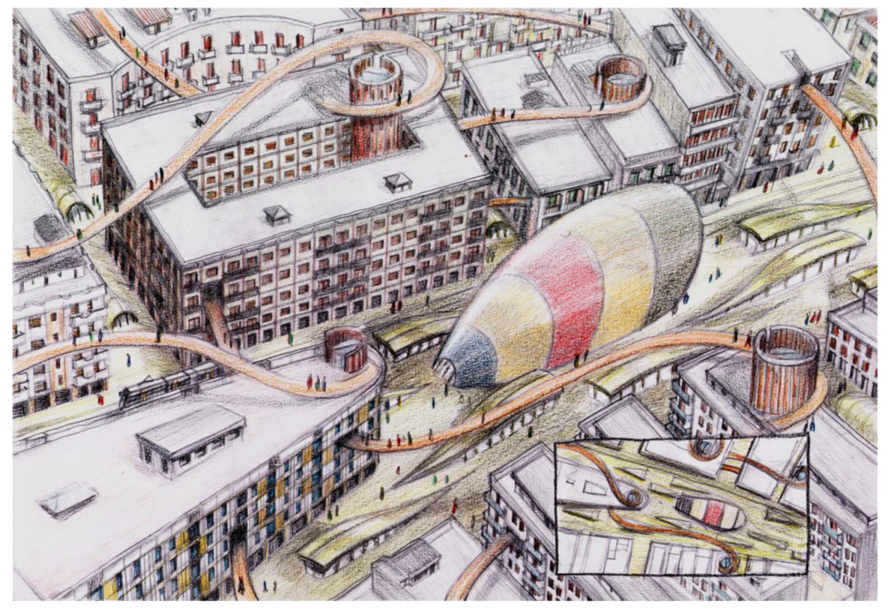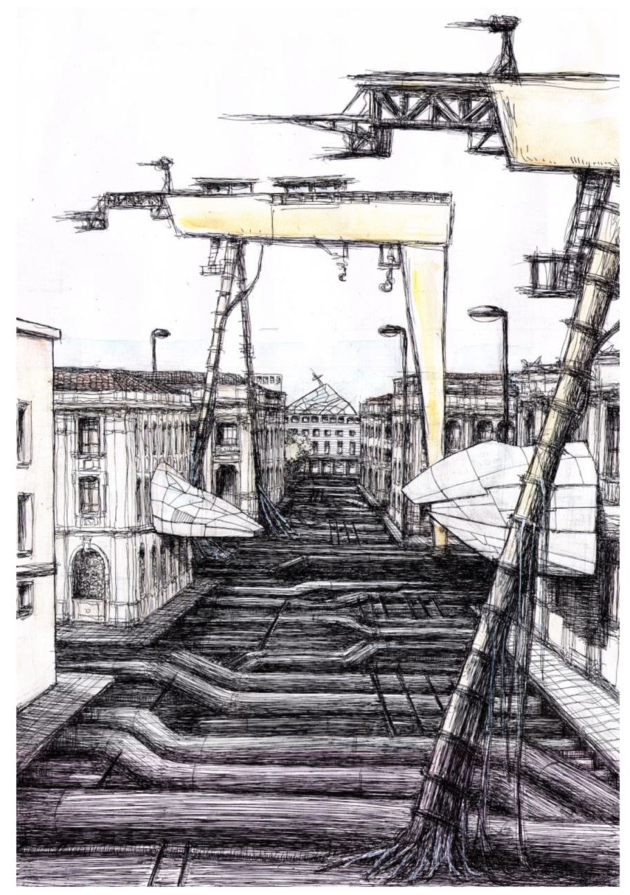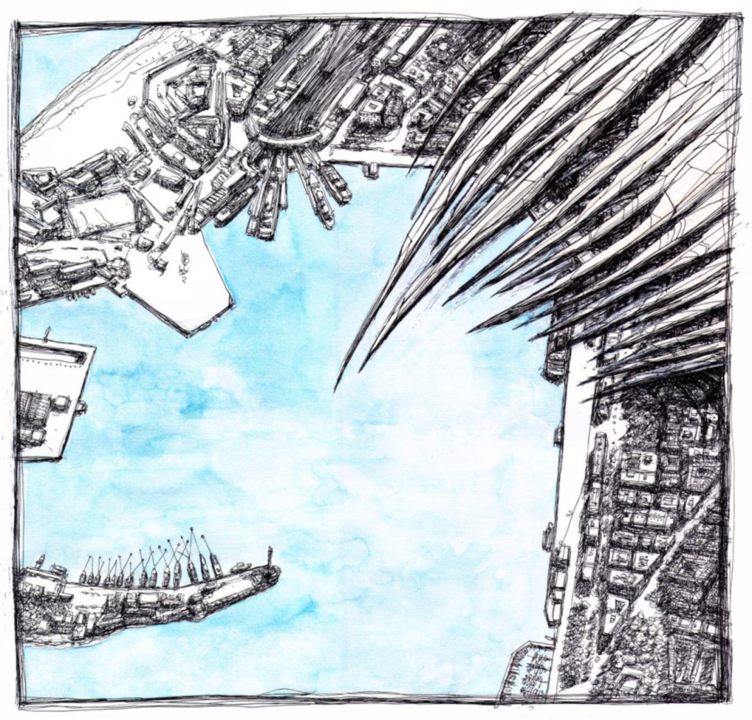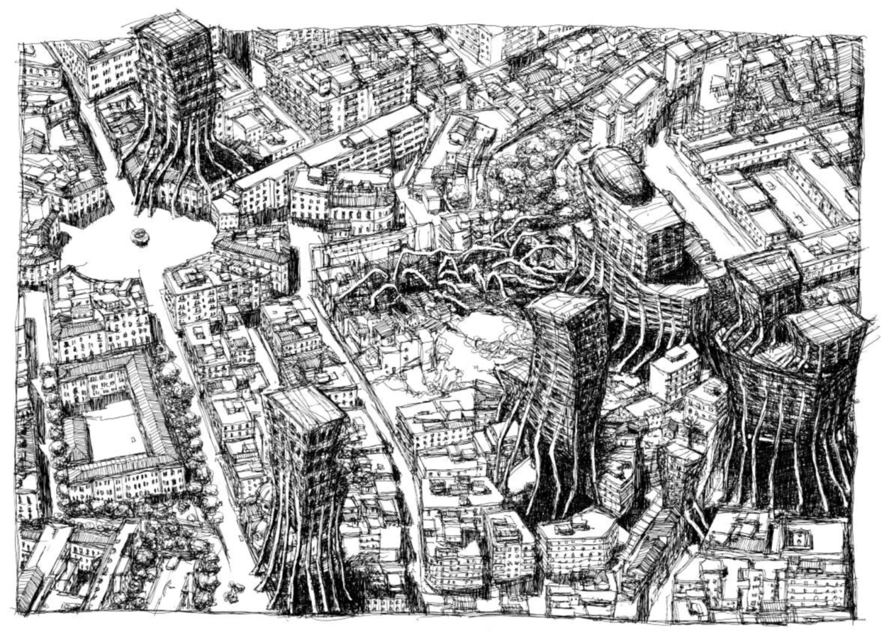Abstract
Today architecture offers forms that once appeared utopian works by visionary artists and architects. At the same time, multidimensional and fluid architectures develop through cyberspace and allow impalpable but concrete architecture. There is a need to train the imagination to perceive the semantic universe of these new visions, using the fantastic design as a gym to represent, even before the architectural design, signs, choices, energies. The contribution aims to explore the grammatical mechanisms that govern fantasy inventiveness in architecture, using as a matter of analysis and experimentation, fantastic cartoon architectures. The hypothesis is that by decoding the inventive mechanisms of these fantasy architectures, starting with real elements and reassembling them in a fantastic way, it is possible to train the imagination to experience the potential of drawing to see beyond the existing and predetermined rules, entrusting the phase of rationalization later on.
1. Introdution: The Practice of Drawing between Reality and Imagination
The practice of drawing in architecture has a double value, stimulating the approach at the reality, attacking “riticamente la realtà con la matita” [1] (p. 4) and imagining potential future through the project. The latter is a practice in balance between the world of fantasy from which it comes, and the reality of the reality to which it tends, which shows us otherwise invisible places using perceptions, signs and colors that through it are transformed into forms of architectural fantasy. The design, however, is also able to appear standing alone from its architectural concretization, to acquire its own life and meaning through the development of an imaginary universe that is structured from the space of the mind, on paper, a hyperformular space, infinite and fluid, visionary architectures of Piranesi (Figure 1) and does not respond to the laws of Euclidean geometry. The forms of this intangible and utopian architecture, inspired by several generations of architects, with the advancement of the digital era appear suddenly feasible and while the built architecture offers fantastic solutions embedded within urban contexts, from which they remain often distant, multidimensional and fluid architectures develop through cyberspace and make a tangible architecture seemingly concrete [2] (Figure 2). These free-expression architectures evolve to forms of semantic nature close to the language of communication by modifying canonical codes of architecture and expanding the scope of research into contamination with other media such as music, design, virtual reality, cinema and comics. There is a need to train the imagination to perceive the semantic universe of fantastic architecture, with the aim of developing new visions and shapes before the project, using design as a gym through which this workout can take place. To better explore these grammatical mechanisms, we use as a matter of analysis and experimentation, fantastic cartoon architectures. The hypothesis is that by decoding the inventive mechanisms of these fantasy architectures, starting with real elements and reassembling them in a fantastic way, it is possible to train the imagination to experience the potential of drawing to see beyond the existing and predetermined rules, entrusting the phase of rationalization later on.
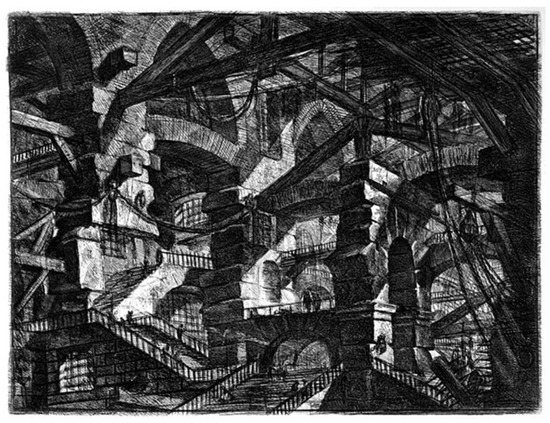
Figure 1.
Giovan Battista Piranesi, The Prisons, 1761.
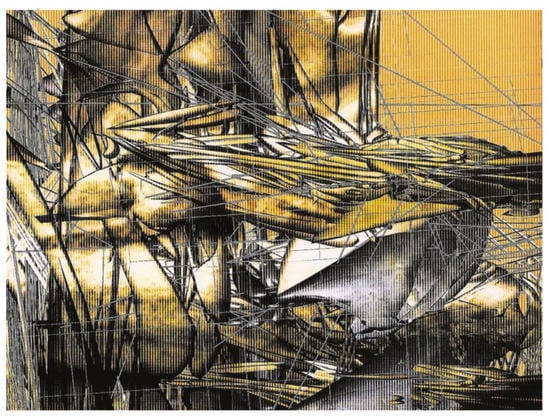
Figure 2.
Felix Robbins, Adverting Absurdities, 2003–2004.
2. Materials and Methods: Relationships between Architecture Representation and Comics
The fantasy architectures we find within the comics, offer that expressive freedom and those syncretic qualities that make it easier to experiment and contaminate with other languages. Since belonging to both worlds of representation and communication, the comic strip falls within the media that have tried to make the worlds of fantasy, utopia and imagination consistent, which, by its nature of drawn image, has better highlighted and communicated the fantastic aspects of architecture, proposing also innovative elements. Both in realistic and dreamlike environments, the city occupies a significant place, which characterizes the work through the choice of the environments where the story unfolds [3]. The architecture of comics is an emotional architecture and often out of the pattern, which has no obligation to stand, nor to prefigure real or mimetic spaces. For these qualities the comic was a stimulus and a gym for imagination, as well as a tool with great communicative potentiality, often used in some architectural experiences, both to represent the reasons for the project and to describe effectively and immediately the project itself.
Already the Archigrams, in the same magazine published from 1961 to 1974 (Figure 3), merge the visions of the utopian city into the science fiction language, using the graphic codes from the covers of Marvel Comics and the style of Pop Art to express the rejection of the conventional languages and stimulate the search for a communicative aspect of architecture.
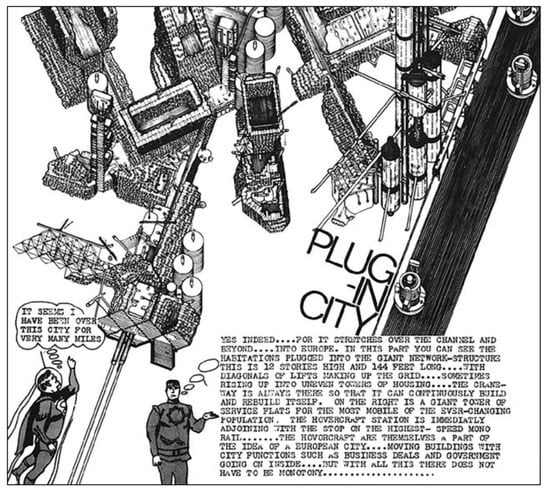
Figure 3.
Archigram, Archigram Magazine, 4, 1964.
To illustrate the project, Rem Koolhaas and OMA have often used a narrative form close to that of the comic, characterized by a series of small graphic sketches rich in energy, such as Euralille and Villette in Paris. The headquarters of Chinese television, the CCTV tower becomes the protagonist of a real comic. According to Koolhaas, the language of comics contributes to making people understand the city project without the use of highly technical and abstract technical language, enabling greater communication elasticity.
To make known his pragmatic-utopian projects, the Danish group B.I.G., created by architect Bjarke Ingels, combines a new language that blends conceptual patterns, site photos, balloon texts through the popular form of the comic. This approach to architecture, called archery-comics, is explained in the book Yes in More [4], which already covers Frank Miller’s Sin City’s blueprint on the cover. Among other things, the comic serves Ingels to decompose the architecture project and explain it more effectively to the reader/user. In these and other experiences, the comic becomes a means of exploring the reality and metamorphoses of the contemporary city and decrypting its future developments, reworking the daily experience beyond a single reality. It can be seen that between architecture and comic, rather than a mere affinity, these are reciprocal influences, which have the common vision of the city.
2.1. Analysis of Fantastic Comics Architecture
Regardless of the more properly communicative aspect, the designed architecture and comic strip settings share a universe of signs, shapes, memories and archetypes, which, though based on different codes, allow us to be able to deepen the creative processes of architecture fantastic. By communicating a symbolic value through the image alone, the comic book architects are loaded with meanings and become useful metaphors to promptly show, through a few shots, a given setting, a real historical or imaginary period, and certain ideological contents that the author wants to broadcast. On the other hand, because of the immeasurability with which these architectures need to be read, the comic strips act on a stereotypical iconographic simplification, mediated by other easy-to-use codes, such as those of the cinema. In fact, even in architecture, elementary form speaks of itself, but it is also an iconic image that points to other signs and figurations and assumes different meanings in relation to other forms, techniques, materials, functions [5]. Lewis Mumford points out how, in city planning and building morphologies, the city expresses semantic qualities that become a representation of their political, cultural and geographical context. Analysing the signs in the comic strips, it is possible to trace the principles by which they combine to decrypt the message through logical procedures, a kind of reversed “Grammar of Fantasy” [6], which allows to formulate the rules of a “Fantastica” (Novalis, 1909–1938) of the architecture, using fantasy techniques discovered by surrealists, then filmed by Rodari and Munari [7] and replicated in architecture by Franco Purini [8] and Bruno Zevi [9]. This analysis attempts to study the short circuit that causes the idea and its written or drawn replication, which allows a change of the usual rules, carrying us within the imaginary field. By subtracting and then re-inventing the inventive texts that derive from the free associations that each image causes in the mind through analogy, memories, effect functions, it is possible to outline some of the rules that contribute to the invention of imaginary architectures. The code belonging to the comic book architectures seems to be a narration architecture, where within a recognizable structure, components are incorporated and always mix differently. Through the editing, the types of framing and the succession of the elements, architecture is represented on multiple reading plans, such as a story in which the reader has to decipher forms and spatiality.
2.1.1. Associations in Comics Architecture
Regarding the rules of fantasy, in his studies of perception, David Hume recognizes the existence of three methods of association: similarity, contiguity and cause effect relationship. Starting from the simple association between two elements from distant or strange meanings, it’s created a Hiatus that where the inventive creation lies, a fantastic association that “costringe a uscire dai binari dell’abitudine, a scoprirsi nuove capacità di significare” [6]. In some comic book architectures associations occur between archetypes that resemble shapes, or aggregate principles of nature, use references to machines, or combine different architectural styles from different worlds and epochs.
Numerous urban comic inventions are played on the antithetic association between the nature element and the machine element. In the Incal saga [10] the image of the mechanical planet Tecnogeo is associated with the natural one of an egg entirely made up of a metal alloy; in another episode, the iconography of the marine element’s natural element is associated with the highly technological concept of spacecraft, creating a star-spaceship.
The fantastic association can also be played by combining different architectural styles, from different eras and parts of the world. Ne Les Cites Obscures. Les Murailles de Samaris, [11], the city of Xhystos appears as an artifact, a mediation between nature and technique, in which the style of buildings characterized by glass and metal structures, that recall plant shapes and Art Nouveau style of Victor Horta, are associated with the utopian vision of Tony Garnier’s Cité industrielle. It is contrasted with the style of the architecture of the city of Samaris, characterized by high and smooth trapezoidal walls and buildings overlaid by Islamic domes, which blend with late Renaissance facades disaggregated, in turn, on stage scenes (Figure 4).
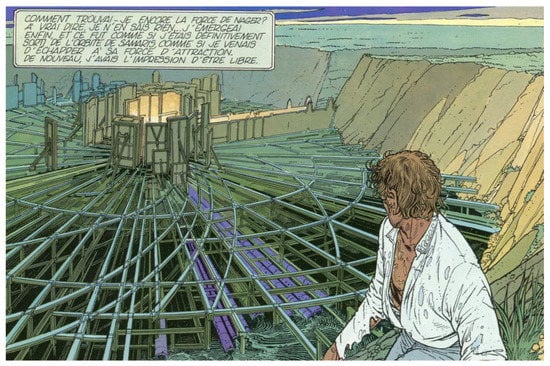
Figure 4.
Francois Schuiten, Benoit Peeters, Les murailles de Samaris, 1982.
Fantastic invention can be achieved by approaching an action, or a function to a given image that is strange to it, or that has little or nothing to do with the nature of the image chosen. The result is an object with new features and functions that is a fantastic hypothesis. A stereotype of literary origin often also featured in comics, is that of the flying city, as in Venezia Celeste [12] where, above a flying platform, the architectures appear light and transparent as Murano glasses, topped by typically oriental domes; in the Laputa of Hayaio Miyazaki, the spherical urban structure organized on seven rings, recalling The ideal city of Tommaso Campanella (Campanella Tommaso, 1602), pounds in the sky thanks to the power of a magical stone. Its lightness contrasts with the walled city image.
The association between two opposites, small-large, high-low, thin-thick, colour-colourless, or as we have seen light-heavy, creates a fantastic invention centered on a dialectical logic of relations-oppositions. In the Akira cartoon [13], the rich and technologically advanced neighbourhoods of Neo Tokyo stand like a cathedral of towers and lights visually in contrast to the lower degraded neighbourhoods, formed by a few floors, dirty and colourless.
Fantasy architectures must be coherent and satisfy the imaginary characteristics of the object, followed by a fantastic logic consistent with one’s own nature. In Flash Gordon’s Arboria, the city lying on giant ramifications, even the architecture and the streets recall the natural course of the plants, the viaducts shine sinuously around the skyscrapers, such as the lane of a forest (Figure 5).
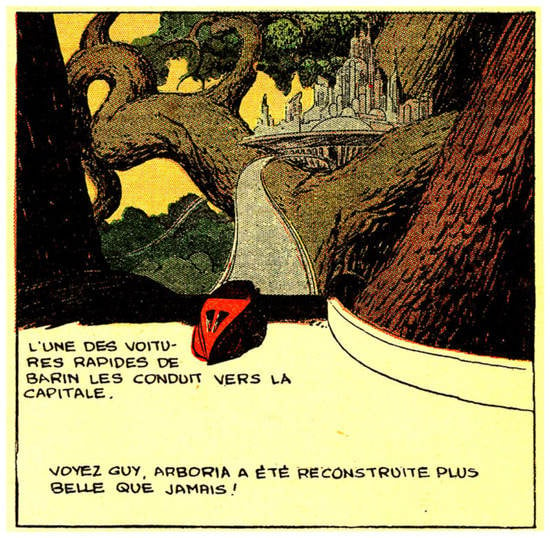
Figure 5.
Alex Raymond, Flash Gordon, 1934.
2.1.2. Deformation and Decomposition in Comics Architecture
Starting from the modification of an archetype and the formal elements that make it, by adding, removing, stretching, tightening, we realize a deformation of reality and object, which leads us into a new architecture. In the Tsutomu Nihei cyberpunk comics [14,15,16], the urban space as we know it is no longer distinguishable, the raised streets stand on overlaid pillars that stand out on the city’s image, urban facilities (pipes, cables and braces) are expanding from their natural seat, becoming superfetation that seems almost alive, that recall the Claude Parent visionary landscapes (Figure 6).
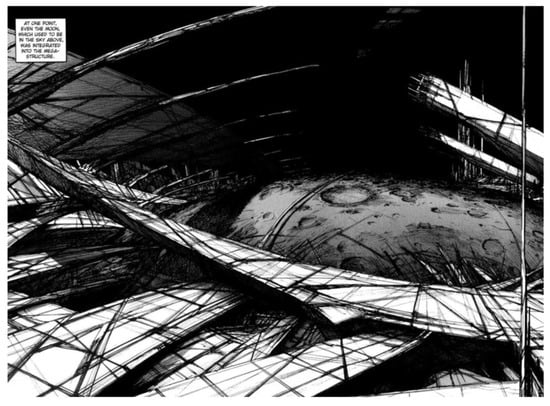
Figure 6.
Tsutomu Nihei, NOiSE, 2015.
By analysing and decomposing an architectural image in all its elements, foundations, trilites, arches, vaults, windows, roofs, etc. and unusually reconstructing the obtained material, you will get a destructing and an unexpected object, with new meanings. In the already mentioned city of Samaris, the façades of late Renaissance buildings disintegrate by invisible power, and become the staircase in motion that destroys any illusion of urban layout and order, transforming the image of the city and revealing the chaos.
Even accentuating an error can become a pretext for an act of creativity. In the cartoon Mister X [17], Radiant City, the avant-garde megalopolis designed by a crazy architect, hides within its buildings a second city made of cobwebs, empty walls, hidden passages, which only his creator knows and which he himself has designed to repair his mistakes.
By exaggerating the urban characters of reality, reconfiguring the existing through caricature and metaphor, there is a deformation that makes us enter the field of fantastic architecture. Scrooge McDuck’s store is the caricature of a giant safe, whose message of wealth and inaccessibility is immediate, while the exaggeration of the skyscraper’s characters, already in itself a fantastic architecture for the early twentieth century, is well amalgamated with Buck Rogers and Flash Gordon’s fantasy comic strips and later emerges as a symbol of the super modern man in superhero comics.
2.1.3. Recontextualization in Comics Architecture
Among the comic book architectures, some arise from the recontextualization and re-image of stereotyped images, which are placed in distant spaces and distances, or used in an unusual way, they look at the architectural object in a new way. By forgetting what we know about these architectures, looking at them and using them in a new way, as if we saw them and adhere to them for the first time, we adopt the principle that Russian formalists identify as “foreigners”. In Winsor McCay’s Little Nemo in the slumberland [18] the skyscraper no longer has the function of a building, but becomes an object to climb, from which to launch or to use as a trampoline, also the urban space between the skyscrapers take on new values, starting from the overturning of the point of view, opposed to that of the man of the road (Figure 7).
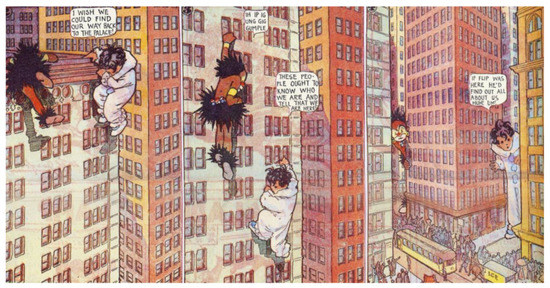
Figure 7.
Winsor McCay, Little Nemo in Slumberland, 1905.
An architectural object with the formal and stylistic features of a certain age and place, relocated at another time and on another site that has little or nothing to do with the context of origin, creates a transposition of time and where the fantastic invention comes from. In Enki Bilal’s Immortal Fair, a flying pyramid similar to Egyptians, belonging to the iconography of an era, landed on Paris in 2023 [19]. Its function is also different, no longer monumental tomb of a pharaoh, but a spaceship inhabited by extra-terrestrial entities similar to Egyptians with animal heads (Figure 8).
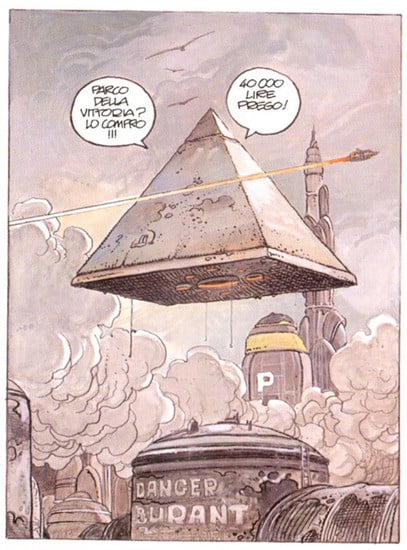
Figure 8.
Henki Bilal, La Foire aux immortels, 1980.
Another element, from which originates the invention of fantastic architecture, comes from the overthrow of the norm, where elements, spaces, sites, no longer have their natural location, but jumble without leaving reference points. In Little Nemo in the Slumberland, the size of the protagonist and those of the city are overturned, the skyscrapers become such games to climb or sit on, as in a miniature city. In the closed urban environment of Tsutomu Nihei’s Blame, the space is labyrinthic and multifaceted, the high, the low, the interior and the outside, blend and blend, leaving no more points of reference, as if we were all inside a living organism.
3. Train the Imagination: Experience Fantastic Architecture
The procedures highlighted through the fantastic architectures of comic strips could be used for an empirical investigation about the invention of architecture design, whose aim is to experiment with the extremely unpredictable and complex mechanism of inspiration and then concentrate on its drawn replica, through original works, made by the author, in which is possible to see the unexpressed strengths of city and suburbs, overlapping new signs, twisting new structures, contaminating street space, in a free and out of style. Apparently nothing is predicted about the invention, everything can be questioned, however it is possible to subvert to a structure of the invention that, basing itself mainly on experimentation, reinterprets the world, changing the norms of common sense, opposing strange concepts, deforming or destructing the reality and then reconnecting it in a new way, even using error as a creative expedient. The fantasy sends the world into pieces, then rediscovers it, alters reality, decomposes it and re-compiles it through combinatorial rules that escape the logic of common use to enter the field of perception and experimentation. By re-using the procedures for comic book architectures by experimenting with associations, deformations, decompositions and decontestations, within real environments, it stimulates the vision of future futures for our cities. The drawing becomes a tool for imagining and reconfiguring urban contexts, through free visions, insights and experiments, a kind of metaproject that is useful in shading forms, lines, concepts that precedes the next reasoning on the project.
3.1. Experience the Associations
In some utopian experiments of the 1960s and 1970s, the contemporary or historical city is being coupled with changing technological forms that overlap the urban structure by phagocytizing its own image, or seek a dialogue with it by recreating new signs, powerful contrasts, or twisting functions. In his work in 1963 Buildings in Vienna, Hans Hollein associates Viennese Skyline to a technological megastructure with tectonic consistency, linked to the city by lifts, similar to ‘a large unpolluted mass, an inquisitive and disturbing blob’ [20]. Groups Superstudio and Archizoom fall into megastructural shapes in urban reality and landscape through the realization of photomontages in scale. In the early 1990s, Lebbeus Woods produced urban visions for the cities of London, Paris, Berlin, Sarajevo, where skyscrapers, bridges, brick walls were invaded by alien structures that, like metallic spurs, burst inside the buildings shattering linearity, as metamorphic organisms reproducing wounds similar to those of war.
Through the use of irony or provocation, in these extreme examples, a fantasy association between distant elements, similar to that of comic book architectures, a contamination between existing and invented, is realized with the aim of imaging an ideal future.
- Following the relations-oppositions from the free associations between shapes (small-large, high-low, thin-thick, colour-colourless, heavy-light), using the dialectic between the element of nature and the machine element, mixing architectural styles different from different eras and parts of the world, we follow many possible paths from which the design of fantastic architecture may arise. Experimenting with what is said in existing urban contexts, through free association with natural forms, the space of the road can acquire the characteristics of a vegetal environment from which emerge insect forms, fluctuating viaducts, similar to plants, communicate the private environment of buildings with the vertical link elements, slamming the walls and creating a fluid and dynamic space, whose complexity resembles the constructions of nature, but also the space of the mind. By associating relations-oppositions, the roles are normal, the street rises on the roofs of the palaces, while the public space is mixed with the private space. (Figure 9).
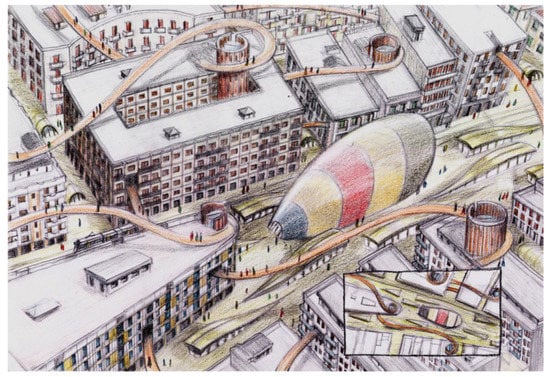 Figure 9. Michela De Domenico, Città rampicante.
Figure 9. Michela De Domenico, Città rampicante.
3.2. Experience the Deformation
In some visionary architectures of Lebbeus Woods, such as those for the San Francisco Bay in 1995, floating buildings with shaded and fragmented shapes on the palm trees of the industrial port, recall metamorphic bodies covered by metallic structures that appear to be born of a geometric progression due to the energies released by a hypothetical earthquake, which translates, rotates and modifies space in a sensory way. Even some of Peter Eisenman’s architectures seem to arise from the deformation of elementary solids, which appear to be subject to internal changes, such as through a natural law, a process similar to that which regulates axial growth of crystals.
If by deformation we assume the meaning of being removed from the original configuration, it becomes apparent that, starting from an archetype and modifying the formal elements that compose it, a deformation of reality and object takes place, leading us to a new architecture. This metamorphosis of the forms is influenced by reality and a combination of geometric, linear and plastic factors, from which inedited space situations are originated. The deformations assumed from time to time by primary and archetypal shapes can derive from endogenous or exogenous forces, which modifies them through, translating, rotating, overturning, elongating, etc.
- By trying to verify what said so far, let’s image geometric bodies in metamorphoses that emerge from the walls of historic buildings, elements that are generated as subjected to an internal force. Below the road tangle of cables and tubes, recall the digestive system of an artificial living organism (Figure 10). By transforming the structure of the real, the space becomes centrifugal and chaotic, the road rises above the sidewalks and blends into buildings, deformed infrastructures, recall the shape of an animal skeleton, or plant ramifications, assuming a different meaning from to the one from which they originate (deformation).
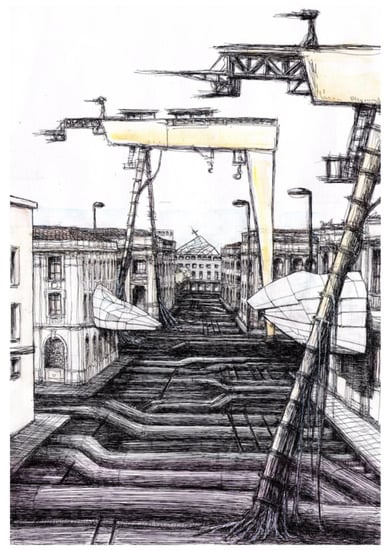 Figure 10. Michela De Domenico, Gru.
Figure 10. Michela De Domenico, Gru.
3.3. Experience the Recontextualisation
In Adolf Loos’s project for the 1922 Chicago Tribune, there is a recontextualisation of meanings, according to which the archetype of the column assumes a different content, becoming a skyscraper [21]. In the Graz Kunsthaus building of Peter Cook and Colin Fournier, inaugurated in 2003, a hyper-technological volume of gloss resin, similar to a human organ to which protrusions and tentacles are attached, is engraved as a prosthesis between the pre-existing buildings of the historic center, similar to an extraterrestrial shape.
- According to the codes of communication, translating meanings already known by a stereotyped form, extruding it from its conventional content, assigning it a function that is strange to it, or has little or nothing to do with it, transferring it from its context to relocating it to a distant and unusual field, signs are derived from the same characteristics but from new meanings. Even the canonical succession of architectural elements, for example, basement, architraves, trabeation, can assume different meanings and roles if unusually combined, the roof in place of the base, etc.
A new structure proliferates branching into the empty spaces of the streets through its being out of scale and off-site, re-balancing the values between the public space of the road and the private space of pre-existing buildings. Technological forms overlap the urban structure and phagocytate the natural alveo of the city, creating new signs, powerful contrasts and shattering functions (Figure 11).
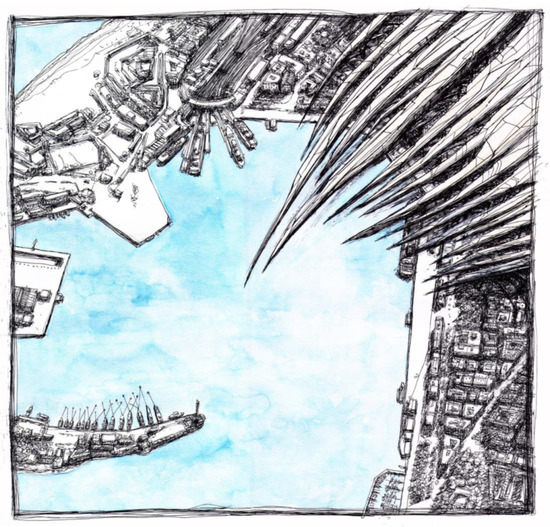
Figure 11.
Michela De Domenico, Tekno Zancle.
4. Conclusions
Starting from a conceptual and thought level, stimulated by the urban visions that comic strip designers propose, tracing matrices and archetypes from the lexicon of fantastic architecture, then applying them to the concept of architecture, entrusting the project with the stage of rationalization, our imaginary may be able to start new dimensions of inventing. Deciphering and experimenting inventive mechanisms of fantasy architectures, starting from real elements and re-assembling them in a fantastic key, can be useful to stimulate reflection on today’s relationship between design and architecture and the potential of drawing to see beyond the existing and of pre-established rules, making the design autonomy more apparent regardless of its actualization (Figure 12).
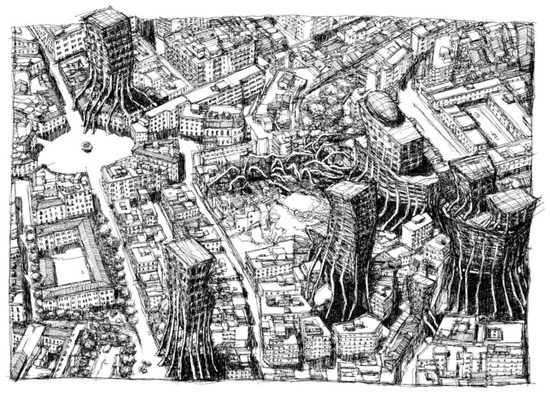
Figure 12.
Michela De Domenico, Tirone.
Conflicts of Interest
The authors declare no conflict of interest.
References
- De Domenico, M. Architettura Fantastica. Gli Archetipi Visionari del Fumetto; Interscienze: Milano, Italy, 2013; ISBN 9788896623022. [Google Scholar]
- Spiller, N. Visionary Architecture, Blueprints of the Modern Imagination; Thames & Hudson: London, UK, 2007; ISBN 9780500286555. [Google Scholar]
- Rambert, F.; Thevenet, J.-M. (Eds.) Archi & BD, La Ville Dessinèe; Citèchaillot/Monografik: Prirs, France, 2010; ISBN 9782360080199. [Google Scholar]
- Ingels, B. Yes Is More; Taschen: Köln, Germany, 2009; ISBN 9783836528245. [Google Scholar]
- Koenig, G.K. Analisi del Linguaggio Architettonico; Libreria Economica Fiorentina: Firenze, Italy, 1964. [Google Scholar]
- Rodari, G. La Grammatica della Fantasia; Memorandum EL: San Dorlingo della Valle, Italy, 1997; ISBN 9788879262439. [Google Scholar]
- Munari, B. Fantasia, 21st ed.; Laterza: Bari, Italy, 2009; ISBN 9788842011972. [Google Scholar]
- Purini, F. L’architettura Didattica; Casa del Libro Editrice: Reggio Calabria, Italy, 1980. [Google Scholar]
- Zevi, B. Il Linguaggio Moderno Dell’architettura. Guida al Codice Anticlassico; Einaudi: Torino, Italy, 1973. [Google Scholar]
- Moebius, J.A. L’Incal Luce; Nuova Frontiera: Roma, Italy, 1985. [Google Scholar]
- Schuiten, F.; Peeters, B. Le Città Oscure. Le Mura di Samaris; Lizard: Milano, Italy, 2002; ISBN 9788887715415. [Google Scholar]
- Moebius. Venezia Celeste; Milano Libri: Milano, Italy, 1984. [Google Scholar]
- Otomo, K. Akira; Glenat Italia: Milano, Italy, 1990. [Google Scholar]
- Nihei, T. Abara; Panini Comics: Modena, Italy, 2007; Volume 1. [Google Scholar]
- Nihei, T. Biomega; Panini Comics: Modena, Italy, 2007; Volume 1. [Google Scholar]
- Nihei, T. Blame; Panini Comics: Modena, Italy, 2000; Volume 1. [Google Scholar]
- Hernandez, L.B.; Mckean, D.; Motter, D. Mister X; Free Books: Città di Castello (PG), Italy, 2005; Volume 1. [Google Scholar]
- Mccay, W. Little Nemo; Lo Vecchio: Genova, Italy, 1984; Volume 2. [Google Scholar]
- Bilal, E. Futuri Imperfetti; I Classici di Repubblica Serie Oro; Gruppo Editoriale l’Espresso: Roma, Italy, 2005; Volume 44, ISBN A000019427. [Google Scholar]
- Santuccio, S. L’utopia Nell’architettura del ‘900; Alinea Editrice: Firenze, Italy, 2003; ISBN 8881257610. [Google Scholar]
- Ramacciotti, P. Strutture e Sistemi del Messaggio Architettonico; Liguori Editore: Napoli, Italy, 2006; ISBN 9788820737306. [Google Scholar]
Publisher’s Note: MDPI stays neutral with regard to jurisdictional claims in published maps and institutional affiliations. |
© 2017 by the author. Licensee MDPI, Basel, Switzerland. This article is an open access article distributed under the terms and conditions of the Creative Commons Attribution (CC BY) license (https://creativecommons.org/licenses/by/4.0/).

