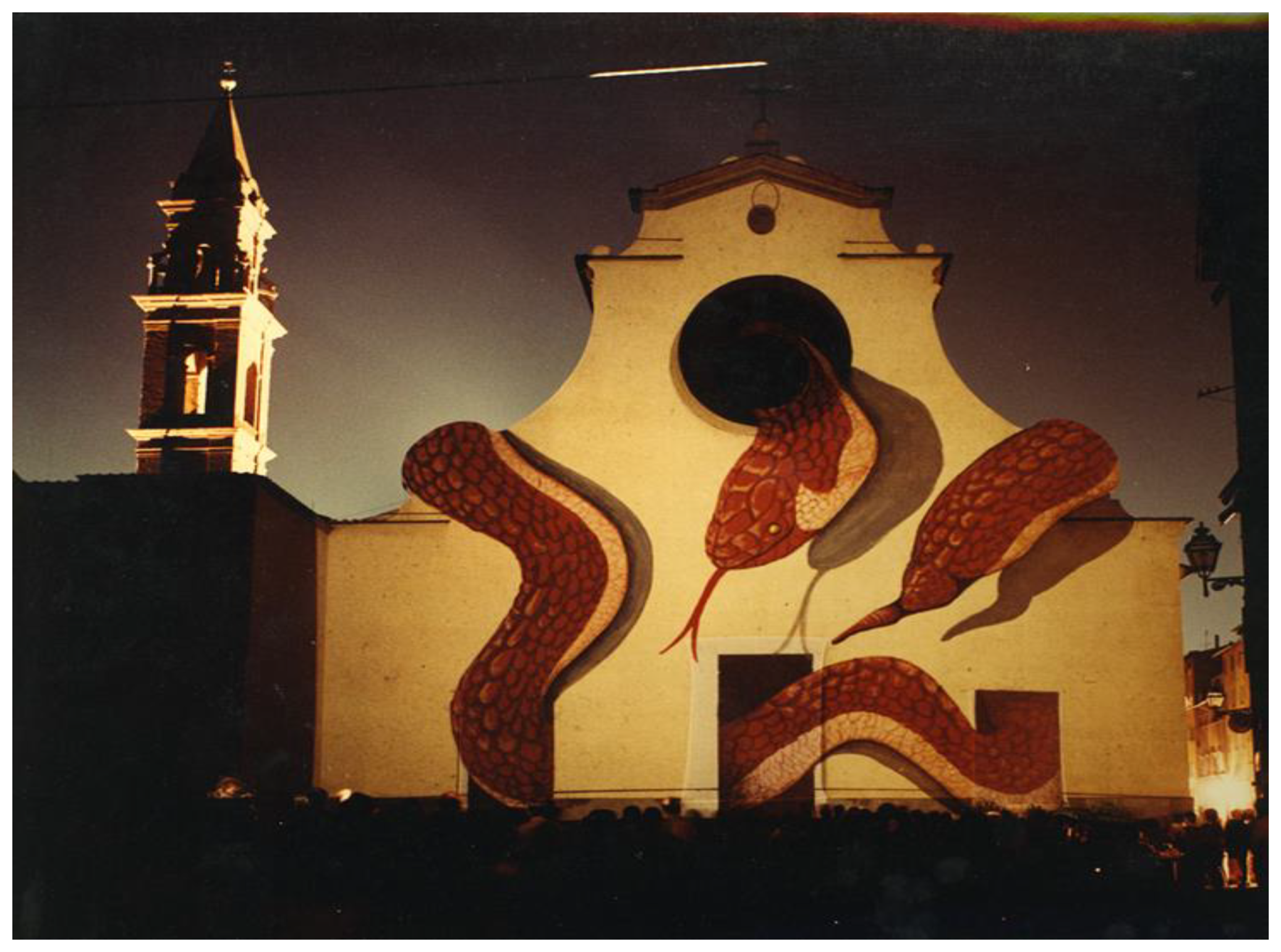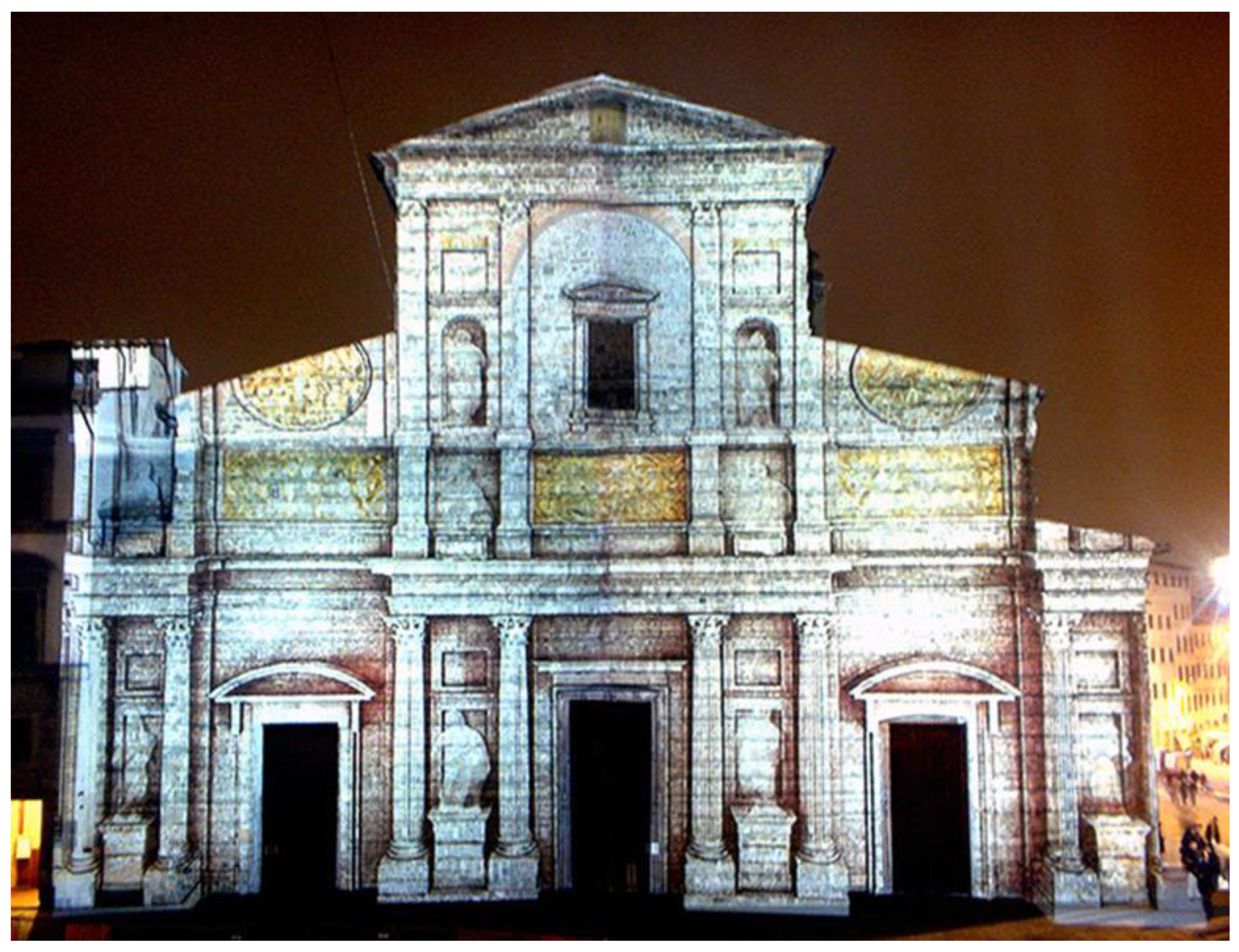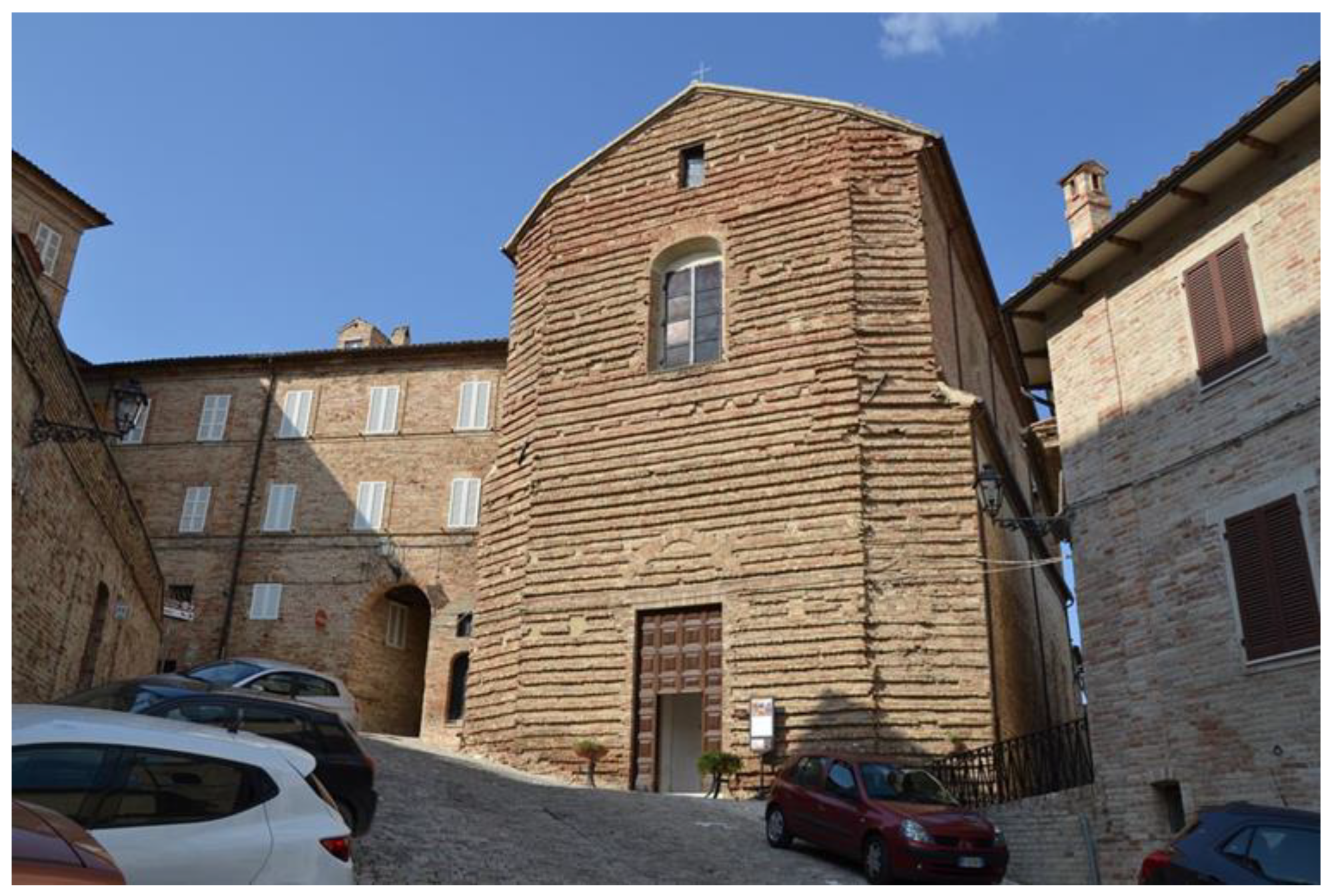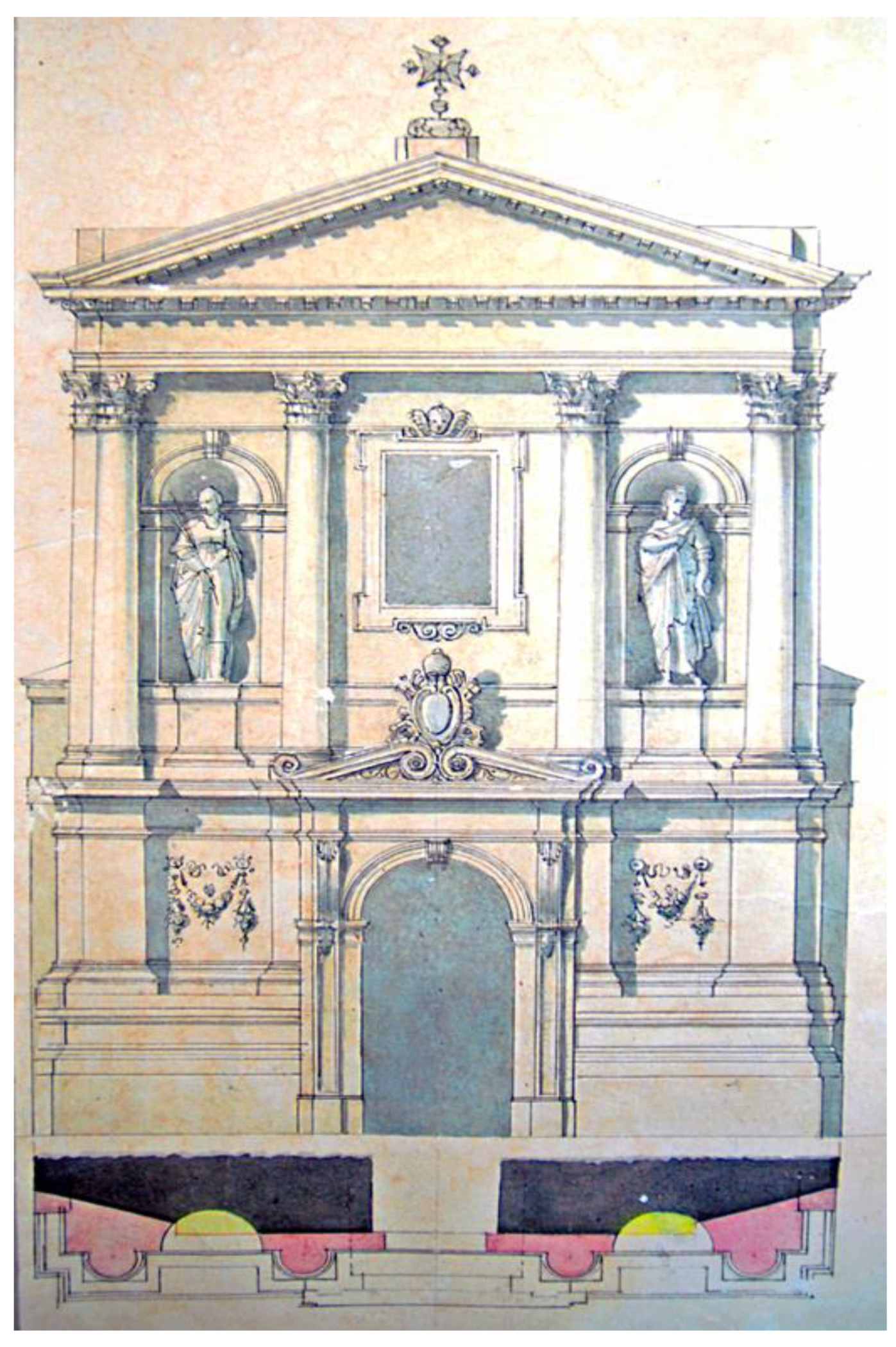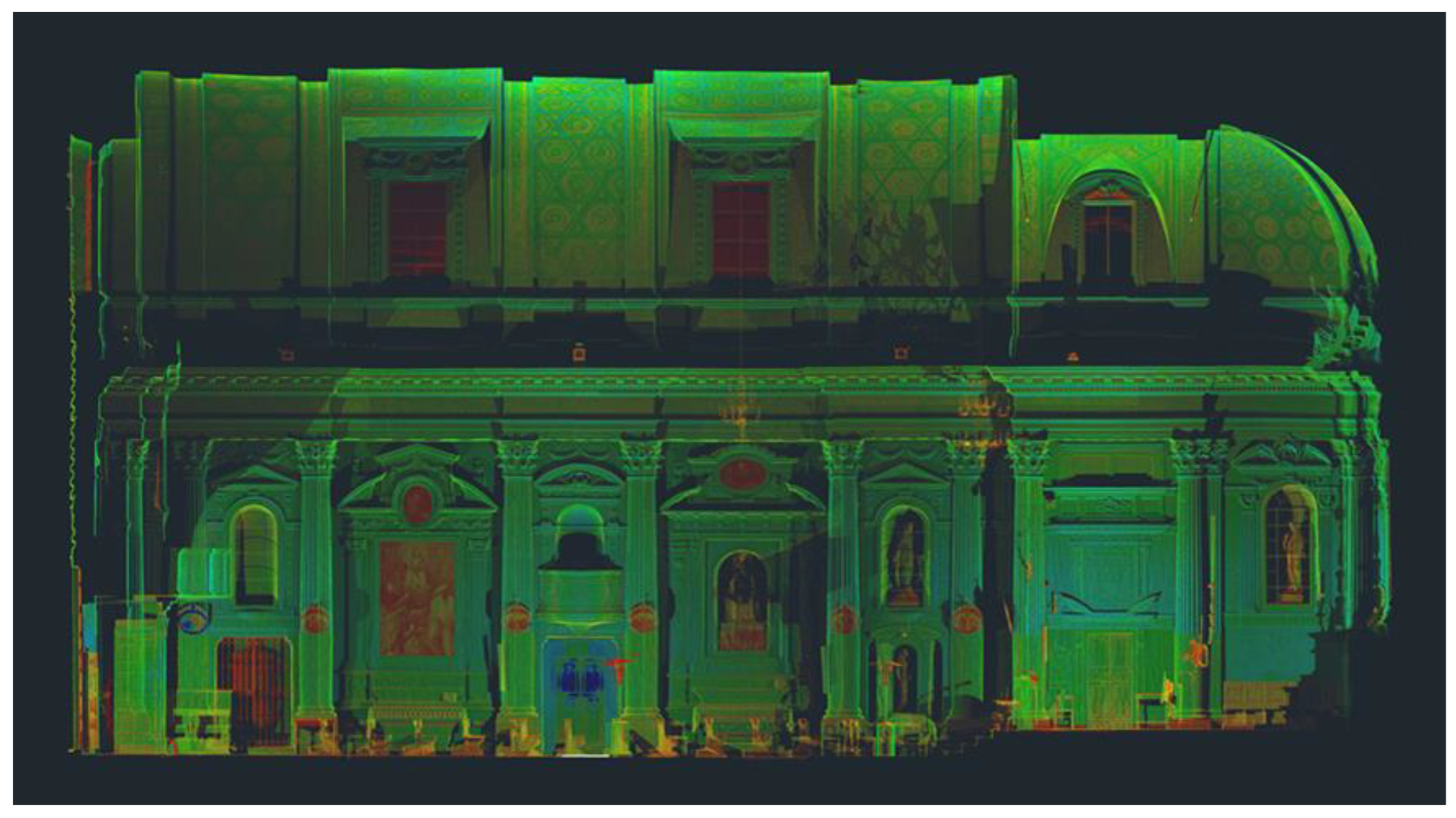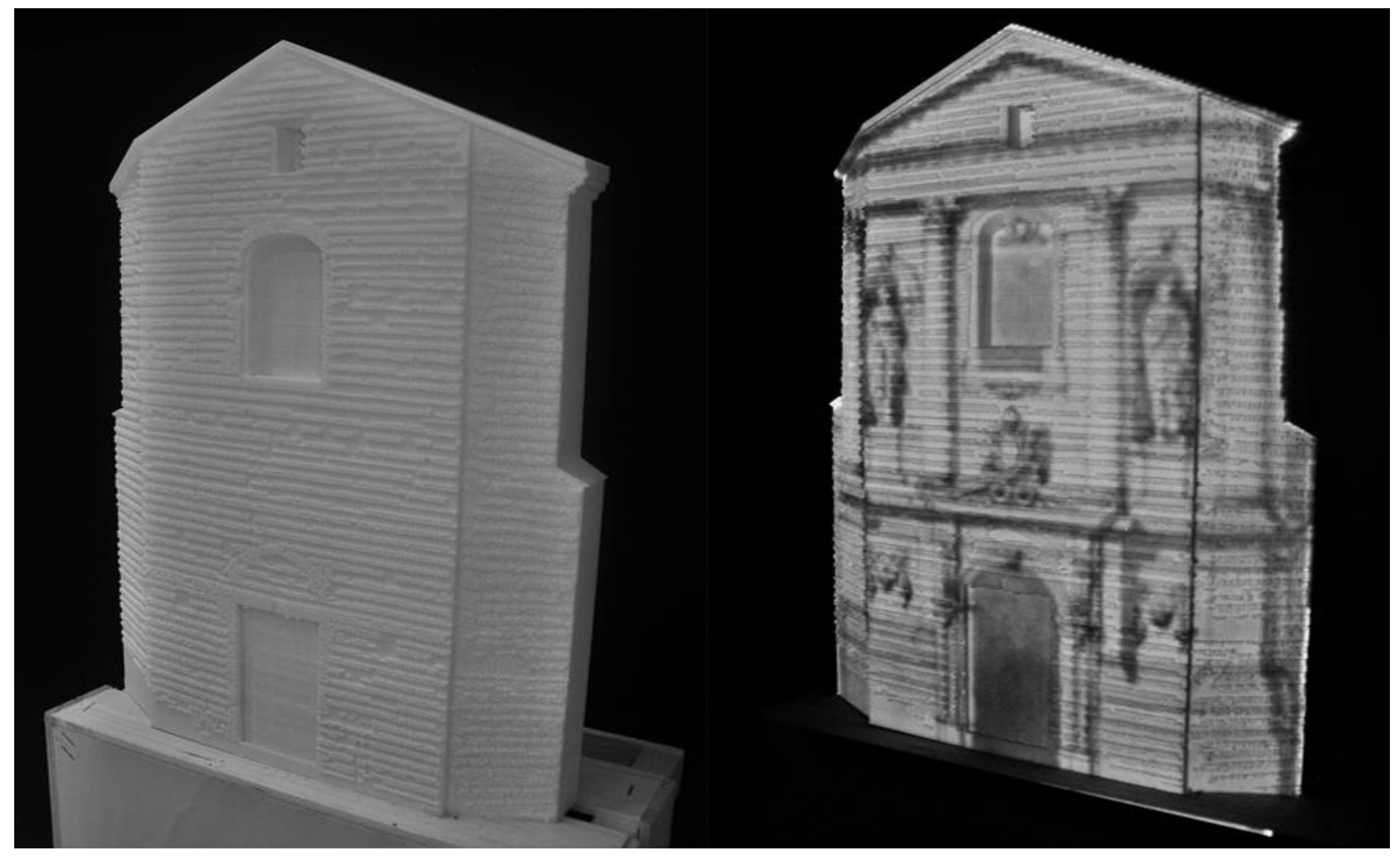2. A New Value for Architectural Surfaces
The architectural surfaces are the sediment of natural and anthropic events deposited on the factory since its construction and, at the same time, represent the most direct and perceptible image of architecture. The image of the surface is entrusted with the representation of the historical building: as John Ruskin stated in the 19th century, it is a “half an inch” entrusted with the superficial finishing of the work, for which it is necessary to take the utmost care in order to safeguard its characteristics [
1] (p. 227). By studying the surfaces, it is possible to learn a series of interesting data concerning the systems and objectives of the surface treatment carried out with stone, brick or plaster, through which the factory is enriched with important connotations.
During Humanism, the problem of the façade is dealt with according to new conceptions; it becomes the training ground of the classical orders. From L. B. Alberti to Palladio, the façade theme produces some of the most surprising results in the history of architecture. From that period onwards, the façade solution will become more and more autonomous than the building’s typological structure; in the Baroque period, the primary role of the façade is to mediate the inner organism and the city, becoming a backdrop or backdrop within a theatrical conception of urban space [
2]. During the 19th century, among daring solutions based on new materials technologies and historical reinterpretations, the façade reflects the discontinuity of an era in transformation.
With the birth of the “modern movement”, the primacy of one or more façades over the whole organism is denied in an increasingly close organic pattern, in which the internal-external dichotomy is overcome: completeness and continuity of links between the parts are variously pursued in the multiplicity of architectural orientations. At the beginning of the 21st century, architects gain greater freedom in the composition of façades that no longer take into account the surrounding buildings or the relationship between interior and exterior. Quite often, in fact, the existing façades are superimposed on elements that completely break with tradition. In the 1960s Robert Venturi theorized a return to decoration and ornamentation in a playful and self-ironic way for architecture. He identifies two ways of doing architecture: duck architecture, where the building is a talking articulated sculpture and decorated shed architecture, or rather architecture as an iconic superficial mask, which can also have a commercial value [
3] (p. 50).
Since the late seventies and especially in contemporary times with the advent of digital technology, there has been a further change in the perception of space-surface; once again we are talking about decoration, even if in a very different way than in the past. The architectural envelope is once again seen as “leather”, a skin that can be interpreted differently and that can become a canvas, screen or that seems to be alive and able to communicate with the outside world.
The development of new audiovisual communication techniques has only been possible in very recent times, thanks to a profitable and constant exchange of knowledge between visual artists, companies related to the show business and manufacturers of high-quality video projection systems that have invested in research and development of new technologies [
4,
5,
6] (p. 343).
The most interesting research strand is represented by visual mapping, which conceives architecture as an active screen. By creating a three-dimensional surface model, it is possible to develop a sort of ephemeral installation, a video projection that can interact with the constructed shapes. This way, the appearance of a building can be transformed thanks to lines, shapes, lights and projected virtual shadows, or decorations and ornaments that were originally non-existent can be introduced. It is also possible to distort and deform the constituent elements of the architectural façade, creating spectacularly animated scenographies, illusory modifies of the building’s volumes, introducing three-dimensional moving graphics and messages.
In the European panorama, this projective technique appeared at the beginning of the 2000’s, in the field of visual designer research, which in some cases have been able to achieve, in a very short time, truly surprising results. Halfway between video-art and design, this technology is spreading rapidly. One of the examples of these spectacularly animated scenographies on urban surfaces took place in New York, where the façade of the New Museum, in Mulberry Street, was transformed into a gigantic projection space for the inauguration of the “Festival of ideas for the New York City”, a festival focused on the crucial themes of urban and social development of the city, such as interconnection, sustainability, flexibility and heterogeneity. Another example of successful three-dimensional mapping, in which the architectural surface deforms into its elements until it becomes animated, is the one studied for the “Fete de Lumiere” in Lyon in 2010 (
Figure 1).
This projection involved the façade of the opera house “Celestine”, allowing the audience to interact with the three-dimensional representation. In fact, through a microphone, the audience could stimulate effects and deformations that were visible on the skin of the building.
In Italy, there have been many examples, even if they are connoted, in a first phase, by more static and less involving applications. The first major public event to feature images projected onto large buildings was the “Bologna Tower” by the British director Peter Greenaway, who in 2000 enriched the façades of Piazza Maggiore in Bologna (
Figure 2) with an editing of 21 sequences of archive images. Synchronizing the visual system with the sound diffusion and a lighting system, an integrated and reproducible show with a great immersive effect was created.
In 2011, the façade of the Wedekind Palace in Piazza Colonna in Rome was the protagonist of the installation “Rifrazioni Permanenti”, a video mapping work realized by the young artist Daniele Spanò, during the 150th anniversary of the Unification of Italy. Another interesting reality is constituted by the Bolognese group “Apparati Effimeri” that aims to update a medium/modus to understand the festival and urban space coming from the past. The group says that <<For us, it’s natural to think of architecture as a projection medium because it frees us from the restrictive format of the cinema screen. The same name “Apparati Effimeri” describes, in fact, a scenographic element used constantly in history>. In the summer of 2009, the group was called to work at the Church of San Servolo in Venice for the International Exhibition of Digital Art. During the same period, he intervened in Cesena and Sant’Arcangelo di Romagna, with a series of projections on the Rocca Malatesta and the Arch of Triumph. In particular, the work of the Rocca Malatesta is perhaps one of the best successes in which, the re-processing of the architectural components of the façade with a video content perfectly synchronized with the audio, has staged the theme of the history of the monument and its ancient function of city defense. The imperfections of the surface, decorations, and windows of the Rocca were used as generating elements of shapes that invaded the entire surface and made the architecture changeable and alive. The Rocca changed its garment, first taking on a liquid and then rocky state, the bricks began to destroy and rebuild. The group’s work aims to create a relationship with the ancient through installations that involve buildings and change their perception. 3D mapping technology allows, therefore, to transfigure and enhance the architecture with animated projections able to infuse new life, with a strong scenic impact, as well as attractiveness, without setting any limits to creativity [
7].
However, this process of valorization needs to be carefully controlled. Video mapping on ancient works, being comparable to a sort of virtual restoration, requires, like traditional restoration, some rules of execution: therefore, with the London Charter of 2009, some principles have been established to ensure that the digital display of cultural heritage is intellectually and technically correct [
8,
9]
Transfiguration of a building, even if temporarily, involves a series of responsibilities. As stated by Umberto Eco in the “Teoria della menzogna”, each shape recalls a content that can be freely interpreted by the user [
10] (p. 17). With the architectural video projection there is the possibility-need to lie, in a critical/constructive sense, to condition the façade lecture: sometimes, the fascination effect induced by new technologies may risk leading to the oblivion of the same cultural good, in a reversal of terms between the means and the purposes of valorization. Often, performance with architectural video-projections seems to be based on the need to destroy rather than build, deny rather than renew. In some cases, the studied graphic evolutions seem to conflict with the existing building; signs are projected and are oriented to amaze the user rather than communicate a particular historical-artistic message. However, if used in the best possible way, video projection can rewrite, bringing out some lines over others, amplify and reduce volumes, alter and decontextualize shapes, demonstrate relationships, suggest assonances or create contrasts [
11,
12]. This is an important process of valorization of the cultural good with an intervention of augmented reality that, although it does not concern the matter, transforms it in an image vehicle, historical and current. In this case, the choice of contents must be based on scientifically correct research and supported by in-depth archival-documentary investigations. [E.P.]
3. The Completion of Unfinished Façades: A Case Study
An interesting video-projection application can concern the theme of the unfinished façades, to propose, in virtual form, a never-ending phase of the architectural training process. In this case, it is a question of adding new contents drawn from history to propose solutions that have remained on paper but that allow to illustrate one of the most important phases of the monument, determined by the choice of leaving or not leaving the façade uncomplete. Completions and “deferred” constructions have always concerned architecture. In Italy, there are many examples, and for each of them, the debate on the possibility of later completion continues to be present in current history. The theme does not only cover formal and functional aspects that obviously need to be changed at the present time but mainly concern the impact of the work on the urban context. In reality, completing a work in “deferred” implies the re-examination of the relationship between an historical architecture and a necessarily contemporary intervention. In this process of interpretation of ancient architecture, a dialogue is established between virtual and real, between visual creation and the building itself, which becomes a privileged protagonist of the performance. The building, its architecture and its plastic shape, become the subject of a formal aesthetic game that modifies it. This aesthetic intention can become a new formal modality that not only involves the spectator but also makes him aware of history in its complex diachronic articulation.
The limit of pure play of shapes often takes precedence with the risk of reducing the architectural video projection to a mere ephemeral show, rather than an extraordinary tool for the enhancement of the building with the great possibilities that offers to revisit, understand and interpret it in its volumes and forms, in its testimony and manifestation of history and culture to raise it as a container for communication, emblem, and symbol of the event [
13] (pp. 25–38); [
14] (pp. 256–287). Among the first examples, is possible to mention the creation of the Florentine artist Mario Mariotti for the unfinished façade of the Basilica of Santo Spirito in Florence. In 1980, he declared: «Il progetto di facciata, tema caro del non finito, ha preso a modello S. Spirito. Nella notte, la facciata lunare della chiesa … è stata il gioco e la scena delle sue immagini possibili, proiezioni distanti anni luce dalle nostalgiche certezze dei restauratori. Come in una commedia dell’arte lo scenario si è illuminato per una rappresentazione, dove ai concetti eruditi degli innamorati si succedono i lazzi ridicoli delle maschere» [
15] (
Figure 3).
In Florence, another incomplete façade is that of the church of San Lorenzo, for which a “deferred” completion has recently been proposed as part of the project for the re-setup of the homonymous square [
16] (pp. 37–46). The Basilica of San Lorenzo is one of the churches symbols of Florence also because it was a burial place for the members of the Medici family. In December 1515, almost a quarter of a century after the end of the construction of the Basilica, Pope Leo X de’ Medici decided to launch a competition to project the missing façade. Perhaps due to the complexity of the project, perhaps for fear of confronting the important artist, for almost two centuries the problem was no longer addressed.
It was the last representative of the Medicea House to reopen the problem, having some projects carried out in the first half of the 18th century; others followed in the 19th century, such as those by Pasquale Poccianti (1837), but all remained on paper. In April 1900, a competition was launched in which fifty-three architects took part. Considering the complexity of the subject and noting that the seventy-four projects submitted needed to be modified and improved, it was decided to launch the second round and only in 1905 the jury, chaired by Heynrich von Geymüller, choose the project designed by architect Cesare Bazzani as the winner. The controversy that followed was so heated, however, that the municipal administration soon decided to abandon the project definitively. Several centuries later, in this secular tradition, the municipal administration has re-launched the challenge: a new façade for the basilica, through a consultative referendum, to evaluate the opportunity that the façade could take up the features designed by Buonarroti.
In 2011, to support this decision, a reconstruction of Michelangelo’s project was shown through a 3D video mapping experiment, with a projection of the image on the large façade of the church (
Figure 4). In this case, it concern “augmented reality” applications that see the co-presence of the original work with virtual reality, created by the overlap of digital images and therefore the temporary contamination of the physical world with the immaterial dimension of virtual reality, which aims to increase its content, attracting the attention of the public, to involve it on an emotional level [
17] (p. 156).
Also in the Marche Region, there are several examples of unfinished façades, including the church of San Lorenzo in Montedinove, in the province of Ascoli Piceno.
The church of San Lorenzo (
Figure 5) was designed by the Ticino architect Pietro Maggi. The figure of Maggi has not yet been sufficiently detailed, even if the prolific work of designer and decorator, with the neoclassical imprint, is well known, of which numerous examples remain between Marche and Abruzzo [
18] (pp. 7–8).
The church stands on a fifteenth-century pre-existence, which was enlarged in 1520; the current factory is the result of a subsequent transformation work started with the laying of the first stone on 17 September 1786; the main works continued until November 1797, but the façade in front of the main square was never completed, giving back to the population a poor brick façade, as a layer of preparation of a richer marble cladding.
Only sixty-seven years later, canonical Bernardo Pasqualini commissioned the façade of the church to the architect Giovanni Battista Carducci. Many scholars have dwelt on the works of Carducci, but his completing project of Montedinove church is not among the most famous [
19,
20].
Order, rigor, and formal clarity are considered of primary importance for the Carducci who, in most cases, do not distort but tend to conform to the context, using simple and classically composed materials. He never renounces the importance of decorative art, which has no “vaneggiamenti seicenteschi” but which responds to a fair proportion between the architectural parts, respecting the rules of the Alberti’s
concinnitas. Commissioned in 1864, Carducci produced a series of works (Relazioni e disegni di progetto della facciata della chiesa di San Lorenzo, in Archivio Storico Comunale, Montedinove AP, c.s., 1864) that immediately denote the feature of the work. (
Figure 6) Looking at his modus operandi, it is easy to trace his adherence to the stylistic restoration current: the architect takes into account, first of all, the coherence and logical and phenomenal unity, thus restoring the gaps following the same style of the building on which he is called to work. According to the architect, the fundamental aim is «allontanare il meno possibile dal gusto architettonico dell’epoca cui il Tempio appartiene e ad un tempo rispettare al possibile le oggi cangiate massime dell’Arte» and still continues «l’ordine corintio che venne adottato nella decorazione della facciata fu suggerito dalla analogia con l’ordine interno del tempio che dalle proporzioni della fronte esterna esistente da rivestire. Il rimanente degli abbellimenti sono in modesta ragione con l’ordine».
In the façade design it is possible to note a little citation of the neoclassical theme that characterize the interior of the San Lorenzo, finely moldered. The columns are rebuilt with the same proportions and with the same fine olive-leaves-capitals, and using the same typology of entablature, that are conformed with the tympanum.
The Carducci has, however, «sfrondato la soverchiante opulenza decorativa dell’interno», favoring a simpler image but still not bare, geometrically conceived on a single floor, despite the original shape of the rustic façade, slightly indented in the side portions. Using of bricks -as main material- according to the style of the fabric and to the local traditions, is preferred to the use of stone, because the roughness of the surface would have made the adhesion process difficult, between rustic and cladding. All the ornaments would have been made with travertine, in order to ennoble them. In this choice it is also possible to notice a certain adherence to the Neoclassical Marche tradition that foresaw the use of cut and polished terracotta or Istrian stone as an ornament of windows, arches and doorways of façades otherwise entirely made in bricks. The amount of work, as shown in the project report, was particularly high for a community such the Montedinove one. For this economic reason, the façade was never completed, leaving the debate opened on the “deferred” completion of the architectural work that can be considered, according to some interpretations, as “opera aperta”.
This term refers to the idea of Umberto Eco, according to which, these works «consistono non in un messaggio conchiuso e definito, non in una forma organizzata univocamente, ma in una possibilità di varie organizzazioni affidate all’iniziativa dell’interprete, e si presentano non come opere finite che chiedono di essere rivissute e comprese in una situazione strutturale data, ma come opere aperte, che vengono portate a termine dall’interprete nello stesso momento in cui le fruisce esteticamente» [
21] (p. 33).
The theme of the completion of the San Lorenzo façade is considered as an image recomposition exercise. The concept is not strictly technical, but is linked to the mental representation, and to the cultural and even affective aspects of the object perception. There are objects, whose image, sometimes accomplished, almost always imperfect or altered, is fulfilling, and does not arouse discomfort or questions. There are other objects whose incompleteness, inhomogeneity or the state of abandonment or ruin, arouse anxiety, questions, research.
In order to evaluate and objectively choose between a philologically imperfect work and a declaratively contemporary work, today is possible to choose a third way, that is the virtual one, applied to cultural heritage, that allows to observe the restoration principles (minimal intervention, revocation, distinguishability, use of modern technologies), and at the same time promotes the enhancement of the architectural asset, according to new and more updated guidelines. [E.P.]
4. From Theory to Realization: The Creation of a New Image in the Historical Process through “Deferred” Interpretation
In the analyzed study case, the video projecting is not developed just to inspire awe, but also to offer new information, through a sort of virtual restoration, based on the most common criteria under the current theories, such as the reading facilitation of the minimum revocable intervention.
Augmented Reality has, in this specific study case, a double value: first, the enhancement of archival original document and after, the enhancement of the cultural asset by overlap the new bright layer. Following the Carducci stylistic rules, is necessary to respect a sort of concinnitas also in the promotion of cultural heritage on which it is called to work: a juxtaposed balance between conservation requirements and new fruition ways.
The choice of content can use archival sources, photos or videos specially made for, and then inserted into a specific graphical environment, consisting of dynamic 3D environments, in which the addition of images can accommodate or counteract the shapes of the building, with an intervention that use the image like a story vehicle. In detail, the experimentation has developed in two phases, that started with the façade surveying at the actual conditions and the high definition scanning of the original Carducci decorating project; after that, the test has moved on a scaled 3D model.
The surveying of the façade was carried out with different measuring technologies, starting from the laser scanner to more traditional methods, and has returned the coordinates of each object on the surface (
Figure 7).
The façade direct reading allowed to analyze the geometrical-proportional relationship, the volumes variations, the wall texture and the decorative equipments. Researching of documentary-archival sources, iconographic apparatus, sketches and 20th century interventions documentations, completed the knowledge framework.
To check the video projection effects, has been realized a 1:50 San Lorenzo façade 3D printed model, on which have been overlapped the archive drawings and other information derived from documentary research. For the prototype realization has been necessary to made some choices concerning not just the material and the printer, but especially the identification of the most appropriate reproduction scale. The 3D printing reproduction has been realized by FFF technology (Fused Filament Fabrication) using PLA material, with a 40 70 DeltaWasp printer.
The discretization levels for 3D model aims to define a right compromise between virtual perception and the pure technically printing questions as, for example, the color, the porosity and the plastic material translucency.
The used software has been LPMT (Little Projection Mapping Tool) open-source application that allows to work through deforming surfaces and not on the three-dimensional digital reconstruction of the projection surfaces. The process of creation of the architectural video projections, is based on the possibility to “fit”, through warping, a pre-processed surface containing a photo or video source. The operation of adaptation can occur either through the corner pin technique, or with translating the quadrangle vertices, or through elastic deformation, based on deformable patches, if the projection surfaces are not coplanar.
Once obtained all the correct information for the virtual replication, it proceeded with the creation of a mask, applied to the scale model, which could properly match the shapes and positions of the various elements of the building, recreating the exact composition of the real façade (
Figure 8).
Subsequently, archival content and effects have been applied to the mask, using specific software able to create great special effects and optical illusions, such as Cinema 4D and Adobe After Effects. After the screening test on the 3D printed model, is possible to proceed to the actual test on the building, using 20,000 lumen projectors, able to enlighten large walls, even in urban contexts that have a considerable light pollution; alternatively, for small projections realized in easier contexts, may be sufficient to use projectors with luminous flux around 5000 lumens; after the correct positioning of the light source, is necessary to set-up the scene, intervening directly on the optics of the projectors to ensure a correct focal length of the lenses [
22,
23]. At major urban events is also suggested the use of sound sources that can follow the show/projection and is a must, consequently, optimal sync between the video and the audio.
The use of LPMT software allowed to verify, in the correct scale, the actual result of the video projection. The test showed that, in order to realize a valid projection, original archival content should be scanned at high resolution to avoid the projected image quality problems; also the deformable mask must be realized considering any discrepancies between the model and reality. Considering also the actual size of the church façade, multiple projecting sources may be necessary. [A.V.]


