Abstract
Urban regeneration (UR) is a multidimensional approach aimed at improving urban environments through sustainable and inclusive practices. This study examined the social impacts of a self-build architectural intervention conducted within a university campus in Cagliari, Italy. As part of broader UR strategies, the intervention introduced temporary physical transformations to three distinct sites, prioritizing community involvement and multidisciplinary collaboration. Behavioral observations were used as the primary method to capture pre- and post-intervention dynamics, focusing on variables such as sociality, dynamism, and restorative behaviors. The results indicated significant increases in social activities, restorative behaviors, and inclusivity, particularly at Site C, where improvements to design elements, such as added shading and movable seating, enhanced engagement and comfort. The intervention also led to a notable rise in the presence of observer-rated females, highlighting the potential of gender-sensitive design to promote equitable use of public spaces. However, a slight, non-significant decline in reading and studying activities was observed, raising questions about how to balance social and individual needs within shared environments. Despite limitations, including the specificity of the context and the short duration of data collection, this study underscored the transformative potential of targeted UR interventions to enhance social connection, individual well-being, and inclusivity in urban spaces.
1. Introduction
Urban regeneration (UR) is a complex and multifaceted phenomenon that spans research, public policy, and practice, with significant impacts on people and places [1]. While UR has yet to achieve precise codification [2], its definition, meaning, and purpose have evolved over time in response to the challenges of urban development and the increasing demand for improved living environments [3,4]. Over the years, UR has increasingly prioritized the city’s multidimensional integration, addressing spatial, economic, environmental, and social dimensions [5]. Additionally, UR highlights the importance of involving multiple stakeholders, including governments, developers, and residents, in its processes [6].
UR practices have become an integral part of the strategies that cities employ to address urban challenges while aligning with the three dimensions of sustainable development—economic, environmental, and social—as outlined by the United Nations [7]. This commitment is evident in the substantial resources dedicated to UR investments. For example, in Italy, approximately 2% of the National Recovery and Resilience Plan (NRRP) has been allocated to UR projects, with an estimated 1080 projects spanning over one million square meters set for completion by 2026 [8]. In this context, UR processes represent a significant opportunity to advance sustainable urban development.
The potential of architecture to influence human life is not limited to large-scale projects. Even modest interventions can effectively introduce innovative, economical, and impactful models for localized urban transformations. These interventions are characterized by their rapid execution and emphasis on ’creative participation’, in contrast to the more traditional top-down urban design approach [9]. Many proposed solutions focus on introducing a functional mix, aiming to implement urban design interventions that enhance quality and safety in neighborhoods while fostering participatory social policies. These punctual interventions serve as valuable experiments to assess whether the proposed measures will ultimately prove beneficial [10].
To ensure the success of UR processes, it is essential to adopt effective methods for evaluating their impacts [11,12]. Such evaluations serve two key purposes. On the one hand, they help in determining which interventions should be prioritized, based on their alignment with the Sustainable Development Goals (SDGs) and their ability to address pressing challenges [13]. On the other hand, a broader perspective is necessary to promote transformative interventions that guarantee positive impacts for both current populations and future generations. Impact measurement is therefore critical for achieving these objectives, enabling the development of improved methods, assessing the effectiveness and inclusivity of project proposals, and analyzing their influence on decision-making processes [14]. Specifically, in the case of punctual regeneration interventions—aimed at maximizing the utilization potential of a given space through the implementation of a functional mix—there is a clear need for evaluation methodologies capable of tracking the evolution of usage practices.
Social impact assessment (SIA) has emerged as a vital systematic process for this purpose [15,16]. SIA involves analyzing, monitoring, managing, and evaluating both the intended and unintended social consequences—positive and negative—of projects, as well as the accompanying processes of social change [17,18,19]. This comprehensive approach provides a robust framework for addressing concerns related to quality of life and environmental sustainability, which have become central to the development of policies, plans, programs, and projects, including those related to UR. As a result, SIA has become a widely adopted method for supporting decision-making and prioritizing social investments by project proponents [20].
In recent years, there has been a notable shift in focus from primarily addressing the economic and environmental dimensions of impacts to emphasizing the social dimension [2]. Correspondingly, methodologies for reporting and assessing the social impact have significantly expanded [21,22]. Academics and professionals across various disciplines have reviewed and evaluated previously developed methods [23,24], proposed new procedures [25], and explored their implementation in diverse contexts [26,27] and specific thematic applications [28,29,30]. As an interdisciplinary and transdisciplinary approach [20], SIA integrates a wide range of tools that enhance the identification of social impacts [31]. This highlights the adaptability and practical utility of SIA in addressing the multifaceted dimensions of UR.
Among the various methods within the SIA framework, observational studies hold a significant role [32]. Behavioral observations, which are widely employed in architecture and landscape research, offer valuable insights into how individuals engage with their physical environments [33,34,35]. This method systematically records both direct and indirect interactions between public spaces and public life, effectively mapping traces of human activity [36]. Observations can be conducted either overtly, where participants are aware they are being studied, or covertly, where researchers remain unidentifiable to ensure unbiased data collection [37].
Behavioral observations, while not intended to replace standard ethnographic techniques such as interviews or field experiments, demonstrate their greatest potential when integrated with other methods during the assessment phase. Mixed-method approaches, which combine quantitative and qualitative techniques, are frequently employed during both pre- and post-intervention phases. This enables researchers to capture measurable outcomes alongside less tangible social impacts of projects on local communities [38]. Integrating behavioral observations with other methods offers significant advantages, including the ability to uncover rare or overlooked practices and to trace specific human behavioral trajectories linked to locations and interventions. These provide nuanced insights that might otherwise be missed by other approaches [39]. However, this methodology is not without limitations [40]. One significant challenge lies in disentangling the impacts of various interventions, particularly in complex UR strategies that often encompass diverse elements—such as temporary or permanent physical transformations, business development initiatives, training and education programs, environmental and planning regulations, health improvement services, and efforts to enhance care for public places. To address this complexity, it is advantageous to provide a comprehensive set of field experiences, with tools designed to integrate seamlessly with other methodological approaches.
Building on urban studies with a human-centered approach (see [32,41]), this paper proposes a direct behavioral observation method—embedded within a mixed-method approach—for urban design and project evaluation. Grounded in multidisciplinary collaboration, this approach focuses on projects involving temporary physical interventions as part of broader UR strategies. Specifically, the research aims to explore the transformative potential of UR interventions through the lens of behavioral dynamics. At the core of the study is the implementation of a direct behavioral observation tool designed to measure changes between pre-and post-intervention stages, with a focus on specific practices. In 2023, the intervention utilized self-build practices of generative architecture [42] across three distinct sites on the University of Cagliari (Italy) campus. The active involvement of the student community, alongside contributions from experts in environmental psychology, architecture, and urban planning, created a unique opportunity to promote inclusive and sustainable urban transformations. This study also seeks to address critical gaps in the literature by testing and validating the proposed observation tool within the underexplored context of temporary architecture on university campuses. Using behavioral mapping and a multidimensional matrix to collect and analyze empirical data, the research provides detailed insights into social dynamics and demonstrates the utility of these methods for evaluating the impacts of UR projects.
The study assesses the impact of self-build interventions across three sites, referred to as A, B, and C. Sites A and C are undergoing significant transformations as part of the intervention, while Site B serves as a control area, with no planned intervention. Data collection is systematically conducted across all three sites to evaluate baseline conditions and monitor changes over time.
2. Method
2.1. Context
This research explores three transformative urban regeneration interventions characterized by the creation of architectural devices through self-building practices. These interventions aim to enhance the livability of three open spaces within the target university campus. The structures, intentionally underdetermined in their functional design, allow individuals to project their desired uses onto them, fostering multiple forms of social interaction and relationships.
Site A is an open area located near the main entrance of the campus. This area features a notable presence of trees, though some sections of the greenery appear to be neglected. The space includes seating and a central fountain, with a garden layout characterized by a narrower pathway that leads to two circular open spaces. During daylight hours, these open spaces are mostly exposed to the sun, with intermittent shading provided by the surrounding vegetation. Despite its central location on campus, the site’s accessibility conditions are limited.
Site B is located within a square characterized by an autonomous, point-like structure that encloses the central area. Seating is provided along the perimeter of this structure.
Site C is situated near the library and is defined by a small rectangular square. Two sides of this square are bordered by buildings that house classrooms and facilities, while the remaining sides feature trees and flower beds that form a natural screen, separating the internal and external spaces of the campus. The square is configured on two levels, connected by steps and ramps that facilitate accessibility and also function as informal seating, creating a semi-enclosed form. This layout encourages the use of the space as a gathering place while maintaining a degree of multifunctionality. The area receives sunlight for most of the day, except for the section near the library entrance cover.
All sites were selected based on two primary criteria: first, the technical feasibility of the interventions, taking into account spatial morphology and logistical considerations, and second, specific campus constraints, such as safety regulations and waste disposal protocols, which limited the range of viable options.
2.2. Procedure and Materials
The adopted method was designed to assess the social impact of the UR interventions implemented in the three spaces by observing how these spaces were used. The observation of community activities across sites was conducted in two phases: a pre-intervention phase and a post-intervention phase. This phased approach enabled the comparison of changes over time, thereby facilitating the evaluation of the impact of the transformation.
The process of data collection through observation, analysis, and visualization highlighted the presence and behaviors of different social groups in the study area. The information gathered on how people used the spaces provided a comprehensive understanding of socialization, time management, and physical activity. The findings of this study can inform the development of UR programs and projects and can also be used to assess the effectiveness of transformative interventions.
The research method was based on a series of systematic questions, enabling the identification and articulation of diverse activities performed by various groups of people across multiple levels. Specifically, context-specific questions were developed by integrating five fundamental questions (see Table 1) [32].

Table 1.
Questions and objectives of the observation task.
The first question addressed the number of people about the space, a fundamental aspect in studies of public life. The quantitative analysis of the first question considered the activities occurring within the predetermined boundaries of the analyzed space, specifically how many people were present during the observation period. By comparing counts before and after the transformative interventions, it was possible to evaluate whether the initiative resulted in increased vitality in the targeted areas, as indicated by changes in observed urban rhythms.
The second question focused on categorizing the actors in the space, and dividing them into groups based on two variables. First, the observed age was recorded, approximated to the nearest decade, and classified into age groups (e.g., under 10 years, 10–20 years, 20–30 years, etc.). Second, the gender of the individuals was registered, acknowledging a certain degree of imprecision in the subjective assessment and avoiding assumptions about biological sex. This population segmentation provided insights into the needs and requirements of specific social groups, enabling the development of more efficient and effective programs and projects tailored to these groups.
To promote the positive use of urban spaces, it is essential to have specific knowledge of the places where people move and gather. The third question therefore focused on the activities people engage in within the place and, in particular, on mapping areas that offer opportunities for action. The data collected enabled the identification of where people were positioned based on the activities they performed and the elements present in the place. Mapping these activities illustrated the types of interactions occurring in the area and the needs these activities generated in relation to the physical environment. The fourth question further explored the types of activities carried out, aiming to establish a specific taxonomy of activities tailored to the urban context under study. Activities can be categorized into dynamic activities, which involve movement within the space, and non-dynamic activities, where individuals remain stationary and the activity does not require physical movement. Additionally, activities can be classified based on their degree of sociality, distinguishing between social activities, which involve interaction among individuals, and non-social activities, which occur independently of others.
Finally, the fifth question addressed the temporal component of activities carried out in public spaces, focusing specifically on the duration of these activities. Duration serves as an indicator of the quality of the spaces, as people tend to spend more time in areas perceived to have better qualities and offer greater opportunities for enjoyment [43].
Observations were conducted during three time slots: 9:00–12:00, 12:00–15:00, and 15:00–18:00. During each time slot, two observers at each site recorded usage practices over a 20 min period. The observers were strategically positioned to ensure an optimal view of the entire area and to minimize their impact on ongoing or potential activities.
In the context of the university campus, the observed activities included restorative breaks, reading or studying, eating, and drinking. Activities were categorized by type, distinguishing between dynamic and non-dynamic activities, as well as social and non-social activities. Agents were classified only by observed gender, given the clear predominance of individuals in the 20–30 age group, which aligns with the typical demographic profile associated with the use of campus buildings. Table 2 presents the descriptive statistics of the study variables.

Table 2.
Descriptive statistics of the observed variables.
Figure 1 illustrates the spatial distribution of observations, depicting the relative frequency of activities across the three sites (Sites A–C) and over time (pre- and post-intervention).
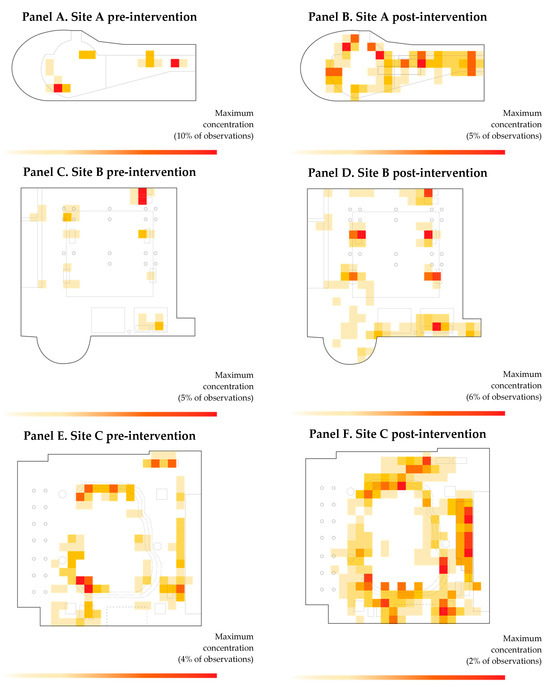
Figure 1.
Spatial distribution of observations, showing the relative frequency of activities in relation to space before and after the intervention. The maximum frequency is indicated in red.
2.3. Data Analysis
Data analysis was conducted using Jamovi version 2.3.28. A descriptive analysis of the observation results was performed, categorized by test phase (pre-intervention and post-intervention) and site (Site A, Site B, and Site C), as presented in Table 2.
For dichotomous variables (0–1 responses), a logistic regression analysis was used to examine the presence or absence of dynamic activities and to compare optional activities (conducted individually) with social activities across different sites, both before and after the intervention. For the variables related to the number of people observed (i.e., restorative break, reading or studying, eating, drinking, presence of observer-rated males and females), a Poisson regression analysis was performed to evaluate the number of individuals engaged in each activity, before and after the intervention. Finally, a post hoc analysis of interaction effects was conducted using the Bonferroni correction to control for Type I (familywise) error. This analysis allowed for the verification of differences between the pre-intervention and post-intervention phases across various sites.
3. Results
The inferential analyses run for testing the hypothesized models are detailed in the following sections.
3.1. Dynamism
The logistic regression model was statistically significant (χ2(5) = 29.21, p < 0.001), accounting for approximately 9% of the total variance in the data. Tests of individual factors indicated a significant effect of site (χ2(2) = 13.60, p < 0.001), a significant effect of the intervention (χ2(1) = 4.89, p < 0.05), and a significant site-by-intervention interaction (χ2(2) = 7.63, p < 0.05). Specifically, the difference in the likelihood of dynamic activities between Site A and Site B was marginally statistically significant, with dynamic activities being approximately 1.5 times more likely at Site A than at Site B (Exp(B) = 1.52, z = 1.84, p = 0.066). The difference between Site C and Site B was not significant (Exp(B) = 1.41, z = 1.57, p = 0.116). In contrast, the difference between Site A and Site C was statistically significant, with dynamic activities being approximately 2.1 times more likely at Site A compared to Site C (Exp(B) = 2.14, z = 3.78, p < 0.001). Regarding the intervention effect, dynamic activities were about 1.5 times more likely before the intervention than after (Exp(B) = 1.50, z = 2.31, p < 0.05). A post hoc analysis of the interaction effect clarified that this decrease was particularly pronounced at Site A (Exp(B) = 0.49, z = −2.94, p < 0.05). No significant changes were observed before and after the intervention at Site B (Exp(B) = 1.73, z = 0.80, p = 1.000) or Site C (Exp(B) = 0.29, z = −2.29, p = 0.33). Figure 2 illustrates the trend of observed data related to dynamic activities.
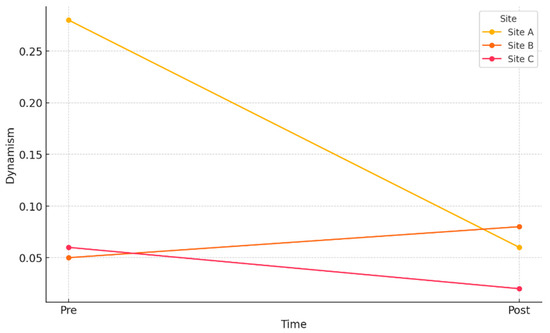
Figure 2.
Temporal variation in dynamism across Sites A, B, and C before (pre) and after (post) the intervention.
3.2. Sociality
The logistic regression model was statistically significant (χ2(5) = 21.2, p < 0.001), accounting for approximately 2% of the total variance in the data. Tests of individual factors indicated a significant effect of site (χ2(2) = 16.63, p < 0.001) and a significant effect of the intervention (χ2(1) = 4.26, p < 0.05), while the site-by-intervention interaction was not significant (χ2(2) = 4.18, p = 0.124). Specifically, the likelihood of social activities was significantly higher at Site B compared to Site A, with social activities approximately 1.43 times as likely (Exp(B) = 1.43, z = 2.45, p < 0.05). The difference between Site C and Site B was not significant (Exp(B) = 1.16, z = 1.49, p = 0.136). However, social activities were significantly more likely at Site C compared to Site A, with an increase of approximately 1.65 times (Exp(B) = 1.65, z = 3.81, p < 0.001). Although social activities showed an overall increase after the intervention (Exp(B) = 1.23, z = 2.02, p < 0.05), no significant changes were observed in specific sites: Site A (Exp(B) = 1.97, z = 1.41, p = 1.000), Site B (Exp(B) = 1.88, z = 1.92, p = 0.819), and Site C (Exp(B) = 0.95, z = −0.25, p = 1.000). Figure 3 illustrates the trend of observed data related to social activities.
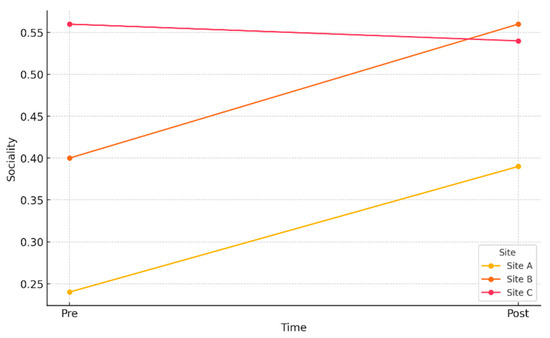
Figure 3.
Temporal variation in sociality across Sites A, B, and C before (pre) and after (post) the intervention.
3.3. Restorative Break
The Poisson regression model was statistically significant (χ2(5) = 60.04, p < 0.001), explaining approximately 5% of the total variance. Tests of individual factors indicated a significant main effect of site (χ2(2) = 19.16, p < 0.001), a significant main effect of the intervention (χ2(1) = 14.00, p < 0.001), and a significant site-by-intervention interaction (χ2(2) = 6.66, p < 0.05). Specifically, the number of people taking restorative breaks was significantly higher at Site B compared to Site A, being approximately 1.12 times more frequent (Exp(B) = 1.21, z = 3.38, p < 0.001). In contrast, the difference between Site C and Site B was not statistically significant (Exp(B) = 1.02, z = 0.63, p = 0.528). However, there were significantly more people taking restorative breaks at Site C compared to Site A site (Exp(B) = 1.24, z = 4.05, p < 0.001). Regarding the effect of the intervention, individuals took restorative breaks approximately 1.16 times more frequently after the intervention than before (Exp(B) = 1.16, z = 3.58, p < 0.001). Post hoc analyses of the interaction effect indicated that this increase was particularly pronounced at Site C (Exp(B) = 1.45, z = 4.67, p < 0.001). Although an increase was observed at Site A (Exp(B) = 1.60, z = 2.36), it was not statistically significant after applying the Bonferroni correction (p = 0.271). No substantial or statistically significant changes were observed at Site B (Exp(B) = 1.03, z = 0.28, p = 1.000). Figure 4 illustrates the observed trend related to restorative break activities.
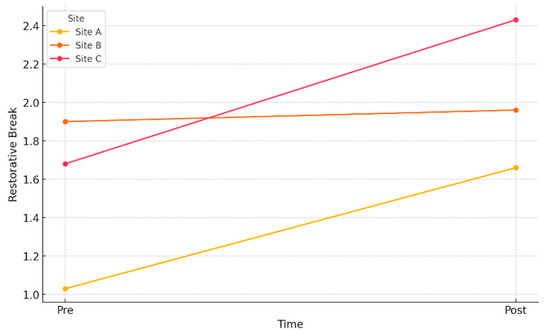
Figure 4.
Temporal variation in restorative break activity across Sites A, B, and C before (pre) and after (post) the intervention.
3.4. Read/Study
The Poisson regression model was statistically significant (χ2(5) = 21.3, p < 0.001), explaining approximately 5% of the total variance. Tests of individual factors indicated a significant main effect of site (χ2(2) =13.29, p < 0.001), but neither the effect of the intervention (χ2(1) = 0.62, p = 0.433) nor the site-by-intervention interaction (χ2(2) = 0.40, p = 0.819) was statistically significant. Specifically, the number of people reading or studying was significantly higher at Site A compared to Site B, being approximately 1.71 times more frequent (Exp(B) = 1.71, z = 2.99, p < 0.01). In contrast, the difference between Site C and Site B was not statistically significant (Exp(B) = 0.99, z = −0.04, p = 0.965). However, there were significantly more people reading or studying at Site A compared to Site C (Exp(B) = 1.72, z = 3.83, p < 0.001). Regarding the effect of the intervention, reading or studying activities showed a decrease after the intervention (Exp(B) = 0.90, z = −0.79), but this decrease was not statistically significant (p = 0.427). A post hoc analysis of the interaction effect further clarified that no significant changes were observed before and after the intervention at Site A (Exp(B) = 0.91, z = −0.23, p = 1.000), Site B (Exp(B) = 0.89, z = −0.21, p = 1.000), or Site C (Exp(B) = 0.66, z = −1.16, p = 1.000). Figure 5 illustrates the trend of observed data related to reading or studying activities.
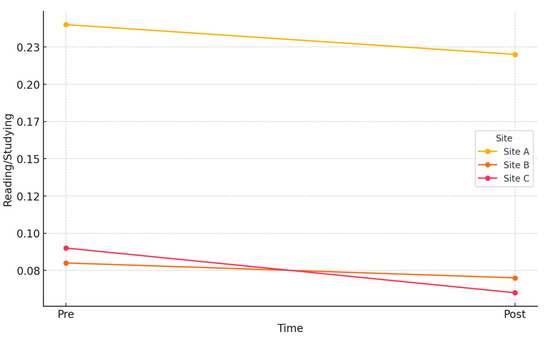
Figure 5.
Temporal variation in reading/studying across Sites A, B, and C before (pre) and after (post) the intervention.
3.5. Eating
The Poisson regression was statistically significant (χ2(5) = 58.5, p < 0.001), explaining approximately 4% of the total variance. Tests of individual factors indicated a marginally statistically significant effect of site (χ2(2) = 5.44, p = 0.066), a significant effect of the intervention (χ2(1) = 47.47, p < 0.001), and a significant site-by-intervention interaction (χ2(2) = 7.54, p < 0.05). Specifically, the number of people eating was significantly higher at Site A compared to Site B, with eating being approximately 1.42 times more frequent (Exp(B) = 1.42, z = 2.09, p < 0.05). The difference between Site C and Site B was marginally statistically significant (Exp(B) = 1.29, z = 1.81, p = 0.070). Finally, the difference between Site A and Site C was not statistically significant (Exp(B) = 1.10, z = 0.81, p = 0.418). Regarding the effect of the intervention, eating activity showed a significant increase between the pre- and post-intervention phases (Exp(B) = 1.91, z = 5.517; p < 0.001). A post hoc analysis of the interaction effect indicated that this increase was particularly pronounced at Site C (Exp(B) = 1.98, z = 3.19, p < 0.05) and at Site B (Exp(B) = 7.64, z = 3.93, p < 0.001). In contrast, Site A showed an increase (Exp(B) = 3.22, z = 2.74) but this result was only marginally significant (p = 0.092). Figure 6 illustrates the trend of observed data related to eating activity.
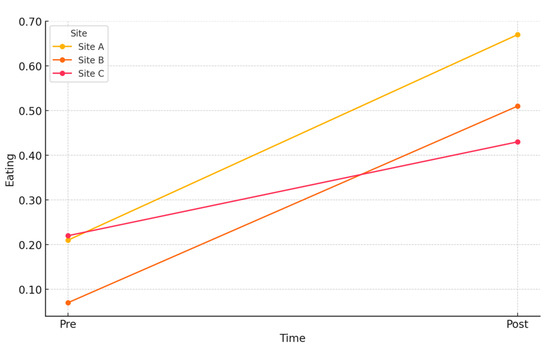
Figure 6.
Temporal variation in eating across Sites A, B, and C before (pre) and after (post) the intervention.
3.6. Drinking
The Poisson regression was statistically significant (χ2(5) = 33.6, p < 0.001), explaining approximately 4% of the total variance. Tests of individual factors indicated a statistically significant effect of site (χ2(2) = 29.65, p < 0.001), a non-significant effect of the intervention (χ2(1) = 0.98, p = 0.323), and a marginally significant site-by-intervention interaction (χ2(2) = 5.10, p = 0.078). Specifically, the number of people drinking was significantly higher at Site A compared to Site B, with drinking being approximately 2.11 times more frequent (Exp(B) = 2.11, z = 3.21, p < 0.001). Similarly, the number of people drinking was significantly higher at Site C compared to Site B, being approximately 1.53 times more frequent (Exp(B) = 1.53, z = 4.03, p < 0.001). However, the difference between Site C and Site A was not statistically significant (Exp(B) = 0.93, z = 0.59, p = 0.554). Regarding the effect of the intervention, drinking activity showed an increase between pre- and post-intervention (Exp(B) = 1.16, z = 0.94), but this increase was not statistically significant (p = 0.346). A post hoc analysis of the interaction effect further clarified that no significant changes were observed before and after the intervention at Site A (Exp(B) = 1.63, z = 1.01, p = 1.000), Site B (Exp(B) = 2.22, z = 1.01, p = 1.000), or Site C (Exp(B) = 0.68, z = −1.96, p = 0.754). Figure 7 illustrates the trend of observed data related to drinking activity.
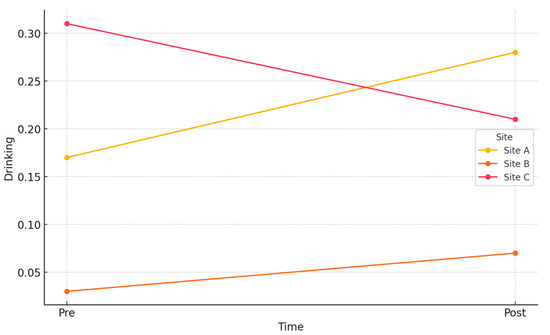
Figure 7.
Temporal variation in drinking across Sites A, B, and C before (pre) and after (post) the intervention.
3.7. Gender
3.7.1. Observer-Rated Males
The Poisson regression model was statistically significant (χ2(5) = 44.4, p < 0.001), explaining approximately 4% of the total variance. Tests of individual factors indicated a statistically significant effect of site (χ2(2) = 36.33, p < 0.001), but neither the effect of the intervention (χ2(1) = 0.08, p = 0.774) nor the site-by-intervention interaction (χ2(2) = 0.35, p = 0.841) was statistically significant. Specifically, the number of observer-rated males was higher at Site B compared to Site A (Exp(B) = 1.01, z = 0.12), but this difference was not statistically significant (p = 0.908). Conversely, the number of observer-rated males was significantly higher at Site C compared to Site B (Exp(B) = 1.29, z = 4.84, p < 0.001). Consequently, there was also a statistically significant difference between Site C and Site A (Exp(B) = 1.30, z = 3.98, p < 0.001). Regarding the effect of the intervention, the presence of observer-rated males showed a slight increase between pre- and post-intervention phases (Exp(B) = 1.02, z = 0.29), but this increase was not statistically significant (p = 0.774). A post hoc analysis of the interaction effect further clarified that no significant changes were observed before and after the intervention at Site A (Exp(B) = 1.00, z = 0.01, p = 1.000), Site B (Exp(B) = 1.11, z = 0.57, p = 1.000), or Site C (Exp(B) = 0.98, z = −0.17, p = 1.000). Figure 8 illustrates the trend of observed data related to the presence of observer-rated males.
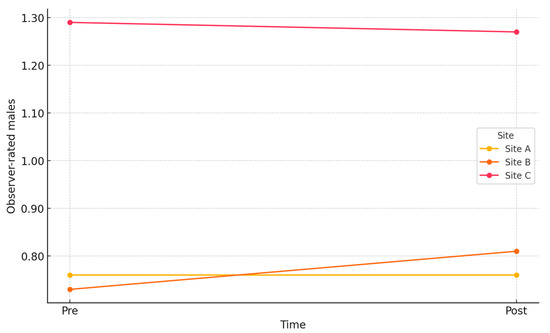
Figure 8.
Temporal variation in the presence of observer-rated males across Sites A, B, and C before (pre) and after (post) the intervention.
3.7.2. Observer-Rated Females
The Poisson regression model was statistically significant (χ2(5) = 17.8, p < 0.01), explaining approximately 2% of the total variance. Tests of individual factors indicated a statistically significant effect of site (χ2(2) = 7.91, p < 0.05), a statistically significant effect of the intervention (χ2(1) = 5.81, p < 0.05), and a non-significant site-by-intervention interaction (χ2(2) = 4.22, p = 0.121). Specifically, the number of observer-rated females was significantly higher at Site B compared to Site A (Exp(B) = 1.18, z = 2.57, p < 0.05) and significantly higher at Site B compared to Site C (Exp(B) = 1.09, z = 2.08, p < 0.05). However, the difference between Site C and Site A was not statistically significant (Exp(B) = 1.08, z = 1.29, p = 0.196). Regarding the effect of the intervention, the presence of observer-rated females showed a statistically significant increase between pre- and post-intervention phases (Exp(B) = 1.11, z = 2.34, p < 0.05). A post hoc analysis of the interaction effect clarified that no significant changes were observed before and after the intervention at Site A (Exp(B) = 1.40, z = 1.58, p = 1.000) and Site B (Exp(B) = 0.99, z = −0.10, p = 1.000). However, at Site C there was a statistically significant difference between the pre- and post-intervention phases (Exp(B) = 1.37, z = 3.12, p < 0.05). Figure 9 illustrates the trend of observed data related to the presence of observer-rated females.
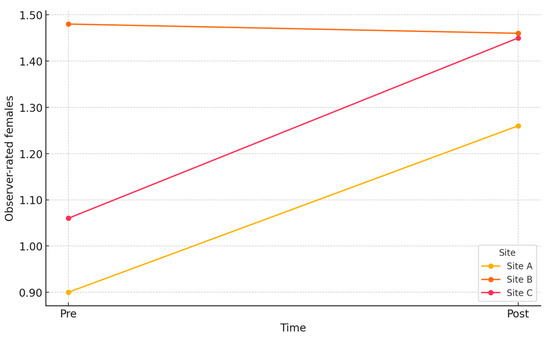
Figure 9.
Temporal variation in the presence of observer-rated females across Sites A, B, and C before (pre) and after (post) the intervention.
4. Discussion
The intervention produced site- and activity-specific effects, as detailed below. Dynamism showed a significant decrease, particularly at Site A. This result is especially noteworthy when considering activities categorized as either dynamic or non-dynamic. The structures created during the self-build process included seating areas and zones specifically designed for sitting, either individually or in groups. These design elements likely explained the statistically significant reduction in dynamic activities. Moreover, the creation of spaces that encouraged gathering, relaxation, and either socializing or solitary reflection aligned closely with the study’s objectives. The intervention also introduced shaded areas through the construction of coverings, making these spaces more inviting for individuals to relax and linger. This was particularly relevant in the context of the case study, as the target campus is located in Cagliari, a city characterized by high temperatures [44]. The availability of shaded areas was therefore critical for ensuring the usability and comfort of these spaces [45,46]. Given these considerations, the overall decrease in dynamic activities across the campus can be interpreted as a positive outcome aligned with the research goals. Notably, Site A showed a significant difference between pre- and post-intervention, unlike Site C, which exhibited a difference that was not statistically significant. This finding warrants particular attention to Site A and a specific focus on this area. Unlike Site C, which was already a highly frequented space, Site A was underutilized prior to the intervention. By enhancing the area’s comfort through the addition of shaded zones and seating, the intervention likely encouraged students to make fuller use of the space’s potential. Finally, with regard to Site B, the results indicated no statistically significant difference, likely due to its designation as a control area. This lack of change further underscored the importance of the intervention applied to the other sites. It highlighted the distinction between the experimental and control conditions, emphasizing the effectiveness of the design modifications implemented in Sites A and C.
With regard to sociality, the results indicated a significant increase in social activities following the intervention. This finding aligned with the study by van den Berg et al. [47], which suggested that collective self-construction is directly associated with enhanced social cohesion in neighborhoods and a reduction in feelings of social loneliness. Furthermore, their research highlighted an indirect positive effect on social satiety. When examining the results across individual sites, none showed a statistically significant difference between pre- and post-intervention. However, an unexpected slight decrease was observed at Site C. This decrease can likely be attributed to the high foot traffic and busy nature of Site C, which might have prompted groups of people to relocate to other, less crowded areas—Sites A and B. This shift occurred regardless of whether the intervention was implemented (as in Site A) or not (as in Site B).
Regarding restorative breaks, the intervention was associated with a notable increase in the frequency of such activities. This effect was most substantial and statistically significant at Site C. While Site A also exhibited a positive trend in restorative activities post-intervention, this change did not reach statistical significance after correction. These findings suggest that the intervention can promote restorative behaviors, particularly in locations where conditions are conducive to relaxation [48]. Additionally, the statistically insignificant results observed at Site B, with virtually no changes recorded, further underscored the importance of the intervention. This reinforced the conclusion that the intervention itself played a crucial role in the observed changes, particularly at the other sites, where it had a more pronounced impact.
Finally, regarding eating activities, the frequency of such activities increased significantly following the intervention. This effect was most pronounced at Site C and Site B, where statistically significant improvements were observed. Site A also showed a positive trend, though the increase was only marginally significant. Notably, Site B exhibited significant improvement despite the absence of a self-build process in that specific area. This outcome may be attributed to broader campus-wide changes that influenced activities across multiple locations, rather than being confined solely to the individual intervention sites.
These findings were consistent with the study’s objectives. The self-build intervention resulted in structures that facilitated social interactions by promoting group formation. For instance, the addition of movable seating allowed individuals to rearrange seats easily, encouraging group gatherings [49]. These gatherings often included restorative activities, such as taking breaks, as well as social activities, such as eating together. These outcomes can support individual well-being and social connection, demonstrating the intervention’s success [50]. Site C, in particular, exemplified these improvements. Situated in front of a highly frequented library, it was already used by students for relaxation and eating prior to the intervention. However, the significant enhancements observed post-intervention highlighted how the self-build initiative effectively increased the site’s usability, further promoting restorative and social activities. In summary, the intervention successfully enhanced sociality, restorative breaks, and eating behaviors, particularly in key locations like Site C. These results underscored the potential of targeted design interventions to improve campus life and student well-being [50].
The intervention had no significant impact on reading or studying activities, despite consistent differences across the sites. Specifically, the findings indicated that these activities were significantly more frequent at Site A compared to Sites B and C. Although no substantial changes were observed post-intervention, the stable patterns suggest that site-specific characteristics play a critical role in supporting reading and studying. Notably, there was a decrease in reading and studying activities post-intervention, though this decline was not statistically significant. This result was unexpected, as the self-build process was designed to enhance these activities by increasing seating options and shaded areas—key elements for outdoor study spaces [45]. In the context of our study, it is plausible that reading and studying activities were negatively impacted by the social interactions occurring nearby. As highlighted by previous research on the influence of background noise in open-plan study environments [51], the presence of conversations or social activities can generate noise that, although not always perceived as disturbing, may interfere with the level of concentration required for demanding cognitive tasks such as reading and studying. The social interactions in the surrounding areas may have created a noisy environment that distracted students, reducing their ability to focus on activities requiring a high level of attention, such as reading and information processing. This effect was consistent with findings from other studies, which have shown that background noise can impact performance, particularly in tasks involving memory and reasoning [51]. These dynamics warrant further investigation to better understand the factors influencing these activities and how to balance social and study-related needs in shared spaces.
Finally, the intervention led to a significant increase in the presence of observer-rated females. Overall, the findings indicated that observer-rated females’ participation grew across the sites following the intervention, with Site C showing the most substantial and statistically significant improvement. Site A also exhibited a positive trend, though the increase was not statistically significant. These results underscored the intervention’s potential to promote women’s participation. This outcome can be interpreted through the lens of gender architecture [52], a concept emphasizing that design and spatial organization influence gender dynamics by fostering inclusivity and equitable access to public spaces [53,54]. By incorporating gender-sensitive design principles, spaces can be made safer, more accessible, and welcoming for women, addressing traditional architectural biases that often favor male-oriented uses [55]. The improvements at Site C can be attributed to design changes that created safer, more inclusive, and flexible environments. Features such as movable seating and open, visible spaces likely enhanced women’s comfort and sense of security, fostering a sense of belonging and encouraging greater social participation. These findings demonstrated how thoughtful design interventions can effectively promote gender inclusivity and support equitable use of public spaces.
5. Limitations and Possible Developments
Despite the results demonstrating the effectiveness of the intervention in promoting social activities, restorative behaviors, and greater inclusivity, several limitations must be considered to accurately interpret the data and guide future developments.
The study was conducted exclusively on a campus of the University of Cagliari, located in a city with specific climatic, cultural, and social features. This context limited the generalizability of the findings to other urban or academic environments. To validate and extend the results, it would be necessary to replicate this approach in diverse settings, thereby improving our understanding of the impact of local variables on the observed dynamics. In future studies, increasing the duration and frequency of observations could provide more stable results and enhance the robustness of the findings. A related limitation concerns the relatively short duration of data collection. The effects of design interventions may evolve over time, making prolonged monitoring essential to evaluate the sustainability of the observed changes. Longitudinal studies would allow for a deeper analysis of how space usage and user behaviors adapt in the medium and long term, helping to confirm whether the initial benefits are sustained or diminish over time. Moreover, the observation period may have been influenced by external, uncontrollable factors, such as climatic conditions, occasional events, or academic dynamics linked to the university calendar. Future studies should aim to more tightly control these external variables (e.g., weather, seasonal changes) to ensure the accuracy of the results. These factors may have impacted the presence and behavior of users, potentially introducing biases into the collected data. A specific aspect emerging from the study was the decline, albeit not statistically significant, in reading and studying activities. This phenomenon raised important questions about the balance between social and individual activities in shared spaces. Increased social interactions and ambient noise might have rendered these spaces less suitable for activities requiring concentration, such as reading and studying. Further investigation is needed to better understand this dynamic and to identify design solutions that effectively balance social and individual needs. Another important limitation lies in the data collection method. Although two observers were involved, one recorded information provided by the other, without independent cross-validation of observations. This approach may have introduced some degree of subjectivity into the assessments. Future research could address this limitation by employing independent observers or leveraging technological tools for monitoring, thereby enhancing objectivity and reliability.
Regarding future developments, replicating the study on other university campuses and urban contexts with varying socio-cultural characteristics would deepen the understanding of how contextual variables impact and refine strategies accordingly. Additionally, the findings related to the increased presence of observer-rated females suggest that gender-sensitive design approaches can play a crucial role in promoting inclusive public spaces. Future research could explore in greater detail the relationships between design, perceived safety, and female participation, offering valuable insights for creating more equitable and accessible spaces. Furthermore, increasing the sample size and replicating the experiment in multiple related contexts would help confirm the generalizability of the current study’s results. It would also be beneficial to combine behavioral observations with other data-gathering techniques, such as questionnaires or interviews, to enrich the findings and provide a more comprehensive understanding of the dynamics at play.
Finally, extending the observation period would allow for the assessment of the intervention’s long-term sustainability. Prolonged analyses could reveal behavioral changes or new challenges emerging over time. Furthermore, the adoption of innovative technologies, such as sensors for flow monitoring or tools for geolocated data analysis, could enhance data collection and interpretation, supporting evidence-based design.
In conclusion, the identified limitations do not diminish the value of the results obtained but instead highlight areas for improvement and opportunities for future developments. By maintaining a consistent focus on balancing social, individual, and gender-specific needs, future interventions can contribute to the creation of public spaces that are increasingly inclusive, sustainable, and responsive to community needs.
6. Conclusions
This study highlighted the potential of targeted design interventions to enhance social engagement (see [47]), restorative behaviors (see [48]), and inclusivity (see [52,55]) in shared spaces. By focusing on self-build practices aimed at activating UR processes and integrating behavioral observation methods, the research underscored the transformative effects of simple architectural elements, such as shaded areas and movable seating, on the usability and functionality of urban spaces within a campus of the University of Cagliari.
While the study highlights significant impacts, limitations such as the specificity of the context, the short duration of data collection, and potential biases in observational methods suggest areas for refinement. In this regard, self-construction practices already planned and financed for future UR interventions, such as those at the Sant’Ignazio campus of the University of Cagliari, scheduled for summer 2026, present an opportunity to replicate these findings across diverse settings. Conducting longer-term analyses will be essential to fully understand the sustainability and transferability of the intervention’s effects.
Looking forward, this research lays a foundation for future studies exploring the intersection of urban design, behavioral dynamics, and inclusivity. By integrating evidence-based approaches and leveraging innovative technologies, future interventions can further refine strategies to create adaptable, inclusive, and sustainable urban environments. Ultimately, this study reinforces the critical role of design in shaping spaces that respond to diverse community needs, fostering social connection, individual well-being, and gender equity.
Author Contributions
Conceptualization, G.G., A.M. and E.M.; methodology, I.B. and G.G.; formal analysis, A.M. and M.L.; investigation, G.G., A.M. and E.M.; resources, I.B. and G.G.; data curation, A.M.; writing—original draft preparation, G.G., M.L., A.M. and E.M.; writing—review and editing, F.F., G.G., M.L., A.M., O.M. and E.M.; supervision, I.B., F.F., M.L. and O.M.; project administration, I.B. and O.M.; funding acquisition, I.B., G.G. and A.M. contributed equally to this manuscript and share the first authorship. All authors have read and agreed to the published version of the manuscript.
Funding
This work has been developed within the TERSICORE—“Technologies for Evaluation and Research for Sustainability Innovation: a Community-Oriented Regenerative Evolutions”—project, funded by the European Union—NextGenerationEU, under the National Recovery and Resilience Plan (NRRP) Mission 4 Component 2 Investment Line 1.5: Research and Innovation Programme MUSA—“Multilayered Urban Sustainability Action” (CUP H43C22000550001).
Data Availability Statement
The original contributions presented in this study are included in the article. Further inquiries can be directed to the corresponding author.
Acknowledgments
The authors are grateful to all the observers whose meticulous efforts were crucial in capturing the activity data for this study. ChatGPT was used to proofread the grammar and syntax of this manuscript. The authors of this paper validated the ChatGPT output.
Conflicts of Interest
The authors declare no conflicts of interest.
References
- Branco, R.; Canelas, P.; Alves, S. The Governance of Urban Regeneration in Lisbon: Drivers of Continuity and Change. Cities 2024, 154, 105324. [Google Scholar] [CrossRef]
- Cerreta, M.; Rocca, L.L. Urban Regeneration Processes and Social Impact: A Literature Review to Explore the Role of Evaluation. In Computational Science and Its Applications—ICCSA 2021; Gervasi, O., Murgante, B., Misra, S., Garau, C., Blečić, I., Taniar, D., Apduhan, B.O., Rocha, A.M.A.C., Tarantino, E., Torre, C.M., Eds.; Lecture Notes in Computer Science; Springer International Publishing: Cham, Switzerland, 2021; Volume 12954, pp. 167–182. ISBN 978-3-030-86978-6. [Google Scholar]
- Zheng, H.W.; Shen, G.Q.; Wang, H. A Review of Recent Studies on Sustainable Urban Renewal. Habitat Int. 2014, 41, 272–279. [Google Scholar] [CrossRef]
- Zijun, Y. Review of the Basic Theory and Evaluation Methods of Sustainable Urban Renewal. IOP Conf. Ser. Earth Environ. Sci. 2019, 281, 012017. [Google Scholar] [CrossRef]
- Roberts, P. The Evolution, Definition and Purpose of Urban Regeneration. In Urban Regeneration; SAGE Publications Ltd.: London, UK, 2008; pp. 9–43. ISBN 978-1-4462-5262-8. [Google Scholar]
- dos Santos Figueiredo, Y.D.; Prim, M.A.; Dandolini, G.A. Urban Regeneration in the Light of Social Innovation: A Systematic Integrative Literature Review. Land Use Policy 2022, 113, 105873. [Google Scholar] [CrossRef]
- United Nations Transforming Our World: The 2030 Agenda for Sustainable Development, 25, Seventieth United Nations General Assembly, New York 2015. Available online: https://Documents.Un.Org/Doc/Undoc/Gen/N15/291/89/Pdf/N1529189.Pdf (accessed on 18 December 2024).
- Governo Italiano Ministero dell’Interno. Dipartimento per Gli Affari Interni e Territoriali Comunicato Del 6 Marzo 2024. 2024. Available online: https://Dait.Interno.Gov.It/Finanza-Locale/Notizie/Comunicato-Del-6-Marzo-2024 (accessed on 18 December 2024).
- Davoli, P.; Macchioni, E. Interventi Di Agopuntura Urbana Attraverso Piccole Opere Pubbliche. Rigenerazione creativa e partecipata dello spazio collettivo. L’ufficio Tec. 2013, 9, 12–23. [Google Scholar]
- Odoguardi, I. Rigenerazione Urbana e Le Nuove Prestazioni Dello Spazio Pubblico. Alcune Riflessioni. In UPhD Green. L’Agenda 2030 e l’Obiettivo 11. L’impegno dei Dottorati Nella Costruzione di Città e Comunità Sostnibili; Fini, G., Saiu, V., Trillo, C., Eds.; UPhD Green; Planum—The Journal of Urbanism: Milano, Italy, 2019; Volume 2, pp. 76–83. [Google Scholar]
- Baratta, A.F.L.; Calcagnini, L.; Finucci, F.; Magarò, A. Innovative Housing Policy Tools: Impact Indicators in the NRRP Urban Regeneration Programmes. VITRUVIO 2023, 8, 58–69. [Google Scholar] [CrossRef]
- Ploegmakers, H.; Beckers, P. Evaluating Urban Regeneration: An Assessment of the Effectiveness of Physical Regeneration Initiatives on Run-down Industrial Sites in the Netherlands. Urban Stud. 2015, 52, 2151–2169. [Google Scholar] [CrossRef]
- Blečić, I.; Cecchini, A.; Muroni, E.; Saiu, V.; Scanu, S.; Trunfio, G.A. Addressing Peripherality in Italy: A Critical Comparison between Inner Areas and Territorial Capital-Based Evaluations. Land 2023, 12, 312. [Google Scholar] [CrossRef]
- Alomoto, W.; Niñerola, A.; Pié, L. Social Impact Assessment: A Systematic Review of Literature. Soc. Indic. Res. 2022, 161, 225–250. [Google Scholar] [CrossRef]
- Zakaria, Y.A.; Arthur, B.K.; Iddrisu, T.I. Social Impact Assessment (SIA) of Tamale Viaduct Project in Ghana: Stakeholders Management Practices Better or Worse? SSRN J. 2022, 9, e14249. [Google Scholar] [CrossRef]
- Vanclay, F.; Esteves, A.M.; Aucamp, I.; Franks, D. Social Impact Assessment: Guidance for Assessing and Managing the Social Impacts of Projects. In International Association for Impact Assessment; University of Groningen: Groningen, The Netherlands, 2015. [Google Scholar]
- Taylor, C.N.; Bryan, C.H.; Goodrich, C.G. Social Assessment: Theory, Process, and Techniques, 3rd ed.; Social Ecology Press: Middleton, WI, USA, 2004; ISBN 978-0-941042-36-9. [Google Scholar]
- Taylor, C.N.; Mackay, M.; Perkins, H.C. Social Impact Assessment and (Realist) Evaluation: Meeting of the Methods. Impact Assess. Proj. Apprais. 2021, 39, 450–462. [Google Scholar] [CrossRef]
- Vanclay, F. The Potential Application of Qualitative Evaluation Methods in European Regional Development: Reflections on the Use of Performance Story Reporting in Australian Natural Resource Management. Reg. Stud. 2015, 49, 1326–1339. [Google Scholar] [CrossRef]
- Esteves, A.M.; Franks, D.; Vanclay, F. Social Impact Assessment: The State of the Art. Impact Assess. Proj. Apprais. 2012, 30, 34–42. [Google Scholar] [CrossRef]
- Gray, R. Thirty Years of Social Accounting, Reporting and Auditing: What (If Anything) Have We Learnt? Bus. Ethics A Eur. Rev. 2001, 10, 9–15. [Google Scholar] [CrossRef]
- Arena, M.; Azzone, G.; Bengo, I.; Calderini, M. Measuring Social Impact: The Governance Issue. Available online: https://irisnetwork.it/2015/06/colloquio-scientificosullimpresa-sociale-2015-paper/ (accessed on 18 December 2024).
- Malizia, E.E. Measurement Tests for Evaluation of Social Indicators. Socio Econ. Plan. Sci. 1972, 6, 421–429. [Google Scholar] [CrossRef]
- Sieber, J.E. Critical Appraisal of Social Indicators. Eval. Program Plan. 1979, 2, 13–16. [Google Scholar] [CrossRef]
- Becker, H.A.; Sanders, K. Innovations in Meta-Analysis and Social Impact Analysis Relevant for Tech Mining. Technol. Forecast. Soc. Chang. 2006, 73, 966–980. [Google Scholar] [CrossRef]
- Umair, S.; Björklund, A.; Petersen, E.E. Social Impact Assessment of Informal Recycling of Electronic ICT Waste in Pakistan Using UNEP SETAC Guidelines. Resour. Conserv. Recycl. 2015, 95, 46–57. [Google Scholar] [CrossRef]
- Geurs, K.T.; Krizek, K.J.; Reggiani, A. (Eds.) Accessibility Analysis and Transport Planning: Challenges for Europe and North America; NECTAR Series on Transportation and Communications Networks Research; Edward Elgar: Cheltenham, UK; Northampton, MA, USA, 2012; ISBN 978-1-78100-010-6. [Google Scholar]
- Ying, L.J.; Hassan, L.S.; Zainal Abidin, N.; Hashim Lim, N.H.; Hasnan, L. Assessing the Social Values of Historical Waterfront: A Case Study of Sungai Petani, Kedah, Malaysia. Plan. Malays. J. 2023, 21. [Google Scholar] [CrossRef]
- Cerreta, M.; La Rocca, L.; Micelli, E. Impact Assessment for Culture-Based Regeneration Projects: A Methodological Proposal of Ex-Post Co-Evaluation. In New Metropolitan Perspectives; Calabrò, F., Della Spina, L., Piñeira Mantiñán, M.J., Eds.; Lecture Notes in Networks and Systems; Springer International Publishing: Cham, Switzerland, 2022; Volume 482, pp. 501–511. ISBN 978-3-031-06824-9. [Google Scholar]
- Yu, D. Assessing the Social Impacts of Hollow Space in Various Urban Planning Regeneration. In Urban Construction and Management Engineering IV; CRC Press: London, UK, 2024; pp. 177–181. ISBN 978-1-03-262644-4. [Google Scholar]
- Vanclay, F.; Esteves, A.M. Current Issues and Trends in Social Impact Assessment. In New Directions in Social Impact Assessment: Conceptual and Methodological Advances; Edward Elgar Publishing: Cheltenham, UK, 2011; pp. 3–19. ISBN 978-1-84980-117-1. [Google Scholar]
- Gehl, J.; Svarre, B. (Eds.) How to Study Public Life; Island Press: Washington, DC, USA, 2013; ISBN 978-1-59726-445-7. [Google Scholar]
- Dobson, K.S.; Pusch, D. Psychopathology. In Encyclopedia of Human Behavior; Ramachandran, V.S., Ed.; Academic Press: San Diego, CA, USA, 1994; pp. 631–640. [Google Scholar]
- Epp, A.M.; Dobson, K.S.; Pusch, D. Psychopathology: Diagnosis, Assessment, and Classification. In Encyclopedia of Human Behavior; Elsevier: Amsterdam, The Netherlands, 2012; pp. 225–233. ISBN 978-0-08-096180-4. [Google Scholar]
- Byrne, J.A. Observation for Data Collection in Urban Studies and Urban Analysis. In Methods in Urban Analysis; Baum, S., Ed.; Cities Research Series; Springer: Singapore, 2021; pp. 127–149. ISBN 9789811616761. [Google Scholar]
- Marcus, C.C.; Francis, C. (Eds.) People Places: Design Guidelines for Urban Open Space; Wiley: New York, NY, USA, 1997. [Google Scholar]
- McLeod, S.A. Observation Methods: Naturalistic, Participant and Controlled; Simply Psychology: London, UK, 2023. [Google Scholar]
- Lucas, K.; Philips, I.; Verlinghieri, E. A Mixed Methods Approach to the Social Assessment of Transport Infrastructure Projects. Transportation 2022, 49, 271–291. [Google Scholar] [CrossRef]
- Cao, J.; Kang, J. Sustainable Soundscape Design during the Regeneration of Urban Public Spaces. In Australia and China Perspectives on Urban Regeneration and Rural Revitalization; Routledge: London, UK, 2024; pp. 194–211. ISBN 978-1-00-341418-6. [Google Scholar]
- Nock, M.K.; Kurtz, S.M.S. Direct Behavioral Observation in School Settings: Bringing Science to Practice. Cogn. Behav. Pract. 2005, 12, 359–370. [Google Scholar] [CrossRef]
- Jacobs, J. The Death and Life of Great American Cities; Random House: New York, NY, USA, 1961; ISBN 978-0-375-50873-8. [Google Scholar]
- Sun, J.K.; Kimm, G.; Alhadidi, S. Generative Architecture in DLA Space; Association for Computer-Aided Architectural Design Research in Asia (CAADRIA): Daegu, Republic of Korea, 2015; pp. 189–198. [Google Scholar]
- Gehl, J. Cities for People; Island Press: Washington, DC, USA, 2010. [Google Scholar]
- Settanta, G.; Fraschetti, P.; Lena, F.; Perconti, W.; Piervitali, E. Recent Tendencies of Extreme Heat Events in Italy. Theor Appl Clim. 2024, 155, 7335–7348. [Google Scholar] [CrossRef]
- Birdwell, T.; Basdogan, M.; Harris, T. Developing Outdoor Campus Space for Teaching and Learning: A Scoping Review of the Literature. Learn. Environ. Res 2024, 27, 477–493. [Google Scholar] [CrossRef]
- Aghamolaei, R.; Azizi, M.M.; Aminzadeh, B.; O’Donnell, J. A Comprehensive Review of Outdoor Thermal Comfort in Urban Areas: Effective Parameters and Approaches. Energy Environ. 2023, 34, 2204–2227. [Google Scholar] [CrossRef]
- van den Berg, P.; Sanders, J.; Maussen, S.; Kemperman, A. Collective self-build for senior friendly communities. Studying the effects on social cohesion, social satisfaction and loneliness. Hous. Stud. 2023, 38, 1323–1341. [Google Scholar] [CrossRef]
- Yusli, N.A.N.M.; Roslan, S.; Zaremohzzabieh, Z.; Ghiami, Z.; Ahmad, N. Role of Restorativeness in Improving the Psychological Well-Being of University Students. Front. Psychol. 2021, 12, 646329. [Google Scholar] [CrossRef] [PubMed]
- Loo, B.P.; Fan, Z. Social Interaction in Public Space: Spatial Edges, Moveable Furniture, and Visual Landmarks. Environ. Plan. B Urban Anal. City Sci. 2023, 50, 2510–2526. [Google Scholar] [CrossRef]
- Sun, J.; Harris, K.; Vazire, S. Is Well-Being Associated with the Quantity and Quality of Social Interactions? J. Personal. Soc. Psychol. 2020, 119, 1478–1496. [Google Scholar] [CrossRef] [PubMed]
- Braat-Eggen, E.; Reinten, J.; Hornikx, M.; Kohlrausch, A. The effect of background noise on a “studying for an exam” task in an open-plan study environment: A laboratory study. Front. Built Environ. 2021, 7, 687087. [Google Scholar] [CrossRef]
- Fainstein, S.S.; Servon, L.J. Gender and Planning: A Reader; Rutgers University Press: New Brunswick, NJ, USA, 2005; ISBN 978-0-8135-3499-2. [Google Scholar]
- Anthony, K.H. Designing for Diversity: Gender, Race, and Nd Ethnicity in the Architectural Profession; University of Illinois Press: Champaign, IL, USA, 2001; ISBN 978-0-252-02641-6. [Google Scholar]
- Kern, L. Feminist City: Claiming Space in a Man-Made World; Verso: London, UK; New York, NY, USA, 2021; ISBN 978-1-78873-982-5. [Google Scholar]
- Rendell, J.; Penner, B.; Borden, I. Gender Space Architecture. An Interdisciplinary Introduction; Routledge: New York, NY, USA, 2000; ISBN 9780415172530. [Google Scholar]
Disclaimer/Publisher’s Note: The statements, opinions and data contained in all publications are solely those of the individual author(s) and contributor(s) and not of MDPI and/or the editor(s). MDPI and/or the editor(s) disclaim responsibility for any injury to people or property resulting from any ideas, methods, instructions or products referred to in the content. |
© 2025 by the authors. Licensee MDPI, Basel, Switzerland. This article is an open access article distributed under the terms and conditions of the Creative Commons Attribution (CC BY) license (https://creativecommons.org/licenses/by/4.0/).