The Design of Earthquake Evacuation Spaces Based on Local Wisdom: A Case Study of Traditional Houses in South Sulawesi
Abstract
1. Introduction
2. Methodology
2.1. Data Collection
2.2. Data Analysis
- The total degree of centrality reflects the “direct influence” or “control” space;
- The closeness centrality of a node is calculated by summing up the distance of the node to all other nodes;
- The betweenness centrality of a given node measures its ability to act as a bridge in a network;
- Exclusivity refers to the level of exclusive access a specific node has to other nodes.
3. Case Study
3.1. The Toraja Tribe’s Tongkonan House
3.2. The Bugis–Makassar Tribe’s Traditional House
4. Results and Discussion
4.1. The Traditional Houses of the Bugis Tribe
- Corridors: (A) Lapinceng, Barru, and (E) Balla Lompoa, Gowa;
- First floors: (B) Bola Soba, Bone;
- Kitchens: (C) Sao Mario Soppeng; (F) Balla Lompoa, Takalar; and (D) Balla Lompoa, Makassar.
4.2. The Traditional Houses of the Toraja Tribe
- The stairs lead to (G) Tongkonan Borong, Toraja; (I) Tongkonan Londa, Toraja; and (J) Tongkonan Barana, Toraja.
- The verandah adjacent to (H) Tongkonan Tombang, Toraja.
5. Conclusions
- The organization of the space can be adapted based on the culture of each tribe, even making it easier and faster for the occupant to adapt.
- The Bugis tribe’s best evacuation space is the corridor (tamping), while the Toraja tribe’s best evacuation space is the veranda and staircase near the entrance. An evacuation route must be created through those places in the house plan.
- To prepare for an earthquake, these emergency spaces need to have earthquake preparedness equipment, such as strong tables for covers as well as reducing hanging objects and dangers.
Author Contributions
Funding
Data Availability Statement
Acknowledgments
Conflicts of Interest
References
- Indonesia Investment. Natural Disasters in Indonesia. Available online: https://www.indonesia-investments.com/business/risks/natural-disasters/item243 (accessed on 4 January 2024).
- Geospatial Information Agency (BIG). Indonesian Ballad InaTEWS and Disaster. Available online: https://big.go.id/en/content/article/indonesian-ballad-inatews-and-disaster (accessed on 4 January 2024).
- Reuters Graphics. Catastrophe in Sulawesi. Available online: https://fingfx.thomsonreuters.com/gfx/rngs/INDONESIA-QUAKE/010080KV15C/index.html (accessed on 4 January 2024).
- Sudarman, S.; Attar, M. Study of Vernacular House Endurance in South Sulawesi to Earthquake as a Result of Quality Change in Structure Material. J. Arsit. Bangunan Lingkung. 2020, 10, 61–68. [Google Scholar] [CrossRef]
- Research Institute for Human Settlements (PUPR). Review and Analysis of Indonesia Traditional House. Available online: https://simantu.pu.go.id/personal/img-post/adminkms/post/20210323113228__F__Ringkasan_Kajian_Arsitektur_Tradisional_Puskim_Puskim_2015.pdf (accessed on 4 January 2024).
- Idham, N.C. Directing Housing Developments for Achieving Earthquake Disasters Safety in Indonesia. IOP Conf. Ser. Earth Environ. Sci. 2021, 933, 012035. [Google Scholar] [CrossRef]
- Manurung, P. Local Wisdom of Structure and Building System Traditional Architecture in Responding to Nature. Int. J. Livable Space 2017, 2, 15–24. [Google Scholar] [CrossRef]
- Idham, N.C. Javanese vernacular architecture and environmental synchronization based on the regional diversity of Joglo and Limasan. Front. Archit. Res. 2018, 7, 317–333. [Google Scholar] [CrossRef]
- Tahar, B.; Brown, F. The visibility graph: An approach to the analysis of traditional domestic M’zabite spaces. In Proceedings of the Space Syntax: 4th International Symposium, London, UK, 17–19 June 2003; University College: London, UK, 2003; Volume 2, p. 56. [Google Scholar]
- de França, F.C.; de Holanda, F.R. My bedroom, my world: Domestic space between modernity and tradition. In Proceedings of the Space Syntax: 4th International Symposium, London, UK, 17–19 June 2003; University College: London, UK, 2003; Volume 2, p. 56. [Google Scholar]
- Alitajer, S.; Nojoumi, G. Privacy at home: Analysis of behavioral patterns in the spatial configuration of traditional and modern houses in the city of Hamedan based on the notion of space syntax. Front. Archit. Res. 2016, 5, 341–352. [Google Scholar] [CrossRef]
- ORA-LITE. Overview software ORA-LITE. Available online: http://www.casos.cs.cmu.edu/projects/ora/ (accessed on 4 January 2024).
- Sari, D.P.; Chiou, Y.S. Transformation in Architecture and Spatial Organization at Javanese house. In Proceedings of the 2019 IEEE/ACM International Conference on Advances in Social Networks Analysis and Mining ASONAM ‘19, Vancouver, BC, Canada, 27–30 August 2019. [Google Scholar] [CrossRef]
- Budayanesia. Tongkonan House. Available online: https://budayanesia.com/rumah-tongkonan-berasal-dari/ (accessed on 9 January 2024). (In Bahasa).
- Kuba, D.; Sahabuddin, W.; Hildayanti, A. Preservation of Locality as a Vital Element of Architectural Tourism in Tongkonan Toraja, Indonesia. ISVS E J. 2023, 10, 5. [Google Scholar]
- Wasilah. Indonesian Ethnic Architecture; Alauddin Press: Makassar, Indonesia, 2014; ISBN 978-602-237-657-0. (In Bahasa) [Google Scholar]
- Rahim, M.; Abbas, I. Characteristics of Buginese Traditional Houses and their Response to Sustainability and Pandemics. E3S Web Conf. 2021, 328, 10015. [Google Scholar] [CrossRef]
- Indyayanti, I.; Suminar, J.R.; Siswadi, A.G.P.; Setianti, Y. Communication Pattern with Sulapa Eppa in the Single-Parent Family in Makassar City. Library Philosophy and Practice. 2019. Available online: https://digitalcommons.unl.edu/libphilprac/2704 (accessed on 9 January 2024).
- Naing, N.; Hadi, K. Vernacular Architecture of Buginese: The Concept of Local-Wisdom in Constructing Buildings Based on Human Anatomy. Int. Rev. Spat. Plan. Sustain. Dev. 2020, 8, 1–15. [Google Scholar] [CrossRef] [PubMed]
- Mutmainnah, M.; Rahman, S.A. The Influences of Islamic Values on The Architecture of Saoraja Traditional Houses in Sidenreng Rappang Regency—South Sulawesi. J. Islam. Civiliz. Southeast Asia 2013, 2, 2. [Google Scholar] [CrossRef]
- Akbar, A.M.; Alimuddin, A. The Tamping Room as a Symbol of Nobility in a Traditional Bugis House in Bone, South Sulawesi (inn Bahasa). J. Arsit. Kota Dan Permukim. 2021, 6. [Google Scholar]
- Zulkarnain, A.S.; Mutmainnah, M. Locality of Structure and Construction Materials of the Sapo Battoa Traditional House, Kaluppini Village, Enrekang District, South Sulawesi (in bahasa). Natl. Acad. J. Archit. 2017, 4, 74–82. [Google Scholar]
- Ismail, W.H.W. Cultural Determinants in the Design of Bugis Houses. Procedia Soc. Behav. Sci. 2012, 50, 771–780. [Google Scholar] [CrossRef][Green Version]
- Puspitasari, S.D.; Siswosukarto, S.; Harahap, S.; Astuti, P. Analysis of the Behavior and Resilience of Bugis Traditional Houses to Earthquake Loads (in bahasa). J. Tek. Sipil 2022, 16, 280–288. [Google Scholar] [CrossRef]
- Julistiono, E.K.; Arifin, L.S. The Sustainable Traditional Structural System of Tongkonan in Celebes, Indonesia. In Proceedings of the 2005 World Sustainable Building Conference, Tokyo, Japan, 27–29 September 2005; pp. 2667–2674. [Google Scholar]


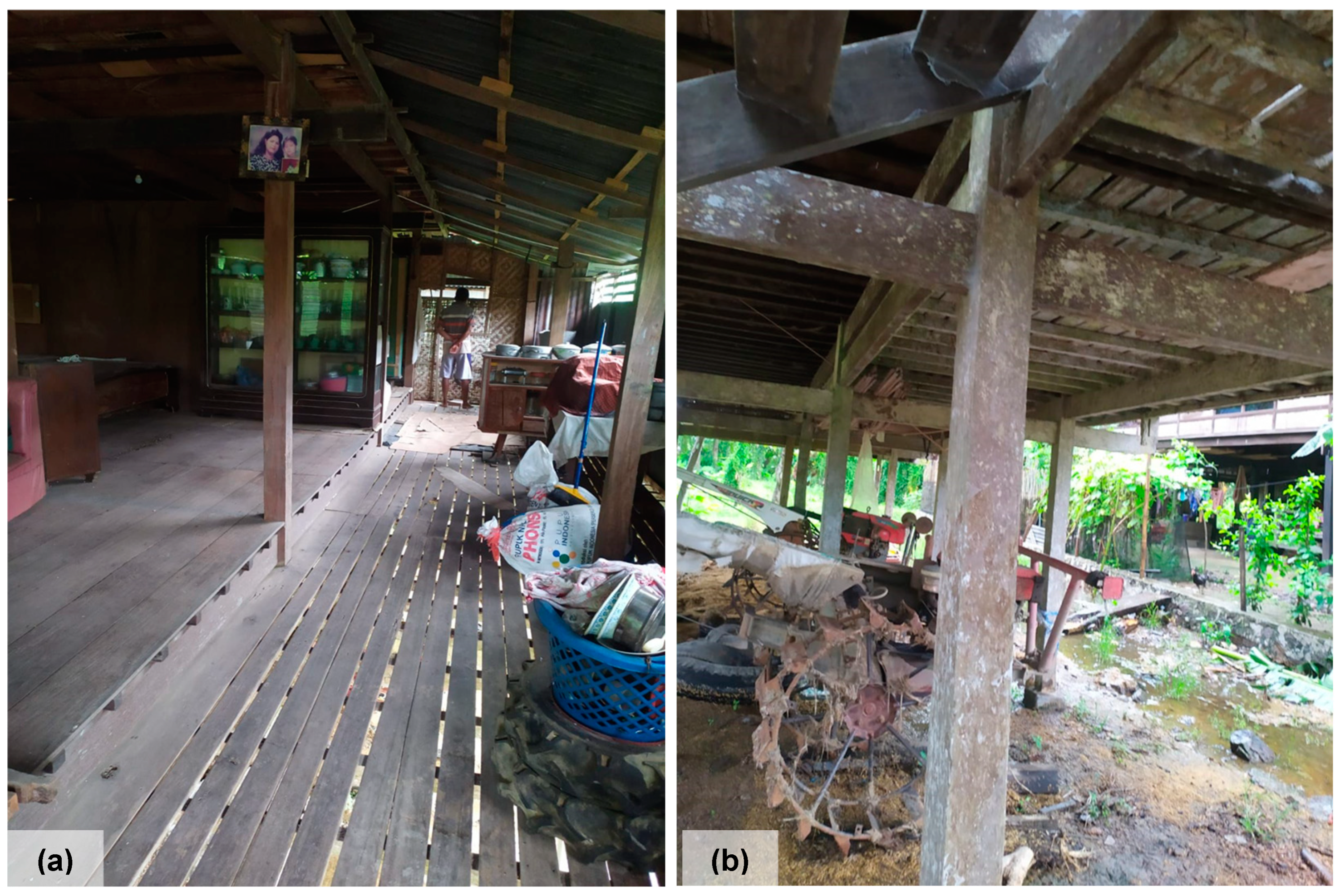
| House Name | House Detail | ||
|---|---|---|---|
| (A) Lapinceng, Barru | 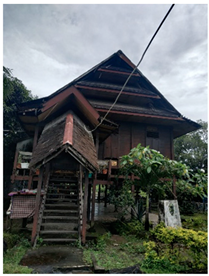 |  |  |
| (B) Bola Soba, Bone |  |  |  |
| (C) Sao Mario Soppeng |  |  |  |
| (D) Balla Lompoa, Makassar |  | 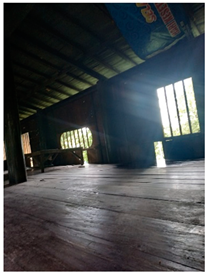 | 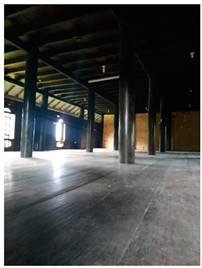 |
| (E) Balla Lompoa, Gowa |  |  |  |
| (F) Balla Lompoa, Takalar |  |  |  |
| (G) Tongkonan Borong, Toraja |  |  |  |
| (H) Tongkonan Tombang, Toraja |  |  |  |
| (I) Tongkonan Londa, Toraja |  |  |  |
| (J) Tongkonan Barana, Toraja [14] |  |  |  |
| Drawing | House Circulation | |
|---|---|---|
| Three Lontangs | ||
| (A) Lapinceng, Barru | ||
1st Floor | 2nd Floor | Corridor |
| ME: Main Entrance S1: Stairs 1 V: Verandah C: Corridor | LR: Living Room B1: Bedroom 1 B2: Bedroom 2 WC: Bathroom | K: Kitchen BE: Back Entrance S2: Stairs 2 |
| (C) Sao Mario Soppeng | ||
1st Floor | 2nd Floor | Corridor |
| ME: Main Entrance S1: Stairs 1 V: Verandah C: Corridor | LR: Living Room B1: Bedroom 1 B2: Bedroom 2 BE: Back Entrance | S2: Stairs 2 K: Kitchen WC: Bathroom |
| Four Lontangs | ||
| (B) Bola Soba, Bone | ||
1st Floor | 2nd Floor | Kitchen |
| ME: Main Entrance S1: Stairs 1 V: Verandah | LR: Living Room B: Bedroom K: Kitchen | BE: Back Entrance S2: Stairs 2 |
| (E) Balla Lompoa, Gowa | ||
1st Floor | 2nd Floor | Back Door |
| ME: Main Entrance S1: Stairs 1 V: Verandah | C: Corridor LR: Living Room B1: Bedroom 1 B2: Bedroom 2 | K: Kitchen S2: Stairs 2 BE: Back Entrance |
| (F) Balla Lompoa, Takalar | ||
1st Floor | 2nd Floor | Kitchen |
| ME: Main Entrance S1: Stairs 1 V: Verandah | LR: Living Room B: Bedroom K: Kitchen | S2: Stairs 2 BE: Back Entrance |
| Five Lontangs | ||
| (D) Balla Lompoa, Makassar | ||
1st Floor | 2nd Floor | 1F Space |
| ME: Main Entrance S1: Stairs 1 V: Verandah | LR: Living Room B: Bedroom | K: Kitchen BE: Back Entrance S2: Stairs 2 |
| Drawing | House Circulation | |
|---|---|---|
| (G) Rumah Tongkonan Borong | ||
1st Floor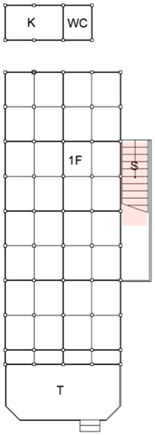 | 2nd Floor | Stairs |
| ME: Main Entrance S: Stairs V: Verandah | LR: Living Room B1: Bedroom 1 B2: Bedroom 2 | K: Kitchen WC: Bathroom |
| (H) Rumah Tongkonan Tombang | ||
1st Floor | 2nd Floor | Verandah (Terrace) |
| ME: Main Entrance S: Stairs V: Verandah | LR: Living Room B1: Bedroom 1 B2: Bedroom 2 | K: Kitchen WC: Bathroom |
| (I) Rumah Tongkonan Londa | ||
1st Floor | 2nd Floor | Stairs |
| ME: Main Entrance S: Stairs V: Verandah | LR: Living Room B1: Bedroom 1 B2: Bedroom 2 | K: Kitchen WC: Bathroom |
| (J) Rumah Tongkonan Barana | ||
1st Floor | 2nd Floor | Stairs |
| ME: Main Entrance S: Stairs LR: Living Room | B1: Bedroom 1 B2: Bedroom 2 K: Kitchen | WC: Bathroom T: Terrace |
Disclaimer/Publisher’s Note: The statements, opinions and data contained in all publications are solely those of the individual author(s) and contributor(s) and not of MDPI and/or the editor(s). MDPI and/or the editor(s) disclaim responsibility for any injury to people or property resulting from any ideas, methods, instructions or products referred to in the content. |
© 2024 by the authors. Licensee MDPI, Basel, Switzerland. This article is an open access article distributed under the terms and conditions of the Creative Commons Attribution (CC BY) license (https://creativecommons.org/licenses/by/4.0/).
Share and Cite
Sari, D.P.; Sudirman, M.; Asmuliany, A. The Design of Earthquake Evacuation Spaces Based on Local Wisdom: A Case Study of Traditional Houses in South Sulawesi. Designs 2024, 8, 30. https://doi.org/10.3390/designs8020030
Sari DP, Sudirman M, Asmuliany A. The Design of Earthquake Evacuation Spaces Based on Local Wisdom: A Case Study of Traditional Houses in South Sulawesi. Designs. 2024; 8(2):30. https://doi.org/10.3390/designs8020030
Chicago/Turabian StyleSari, Dany Perwita, Mutmainnah Sudirman, and Andi Asmuliany. 2024. "The Design of Earthquake Evacuation Spaces Based on Local Wisdom: A Case Study of Traditional Houses in South Sulawesi" Designs 8, no. 2: 30. https://doi.org/10.3390/designs8020030
APA StyleSari, D. P., Sudirman, M., & Asmuliany, A. (2024). The Design of Earthquake Evacuation Spaces Based on Local Wisdom: A Case Study of Traditional Houses in South Sulawesi. Designs, 8(2), 30. https://doi.org/10.3390/designs8020030










