Spatial Reading of Inventories: A New Approach to Reconstructing Seventeenth-Century Amsterdam Interiors
Abstract
1. Introduction
2. Inventories as the Source for the Reconstruction of Domestic Interiors in the Dutch Republic
3. Data Sources and Methodology
3.1. Inventory Sample Composition
3.2. Screening Inventories by Criteria
3.3. Spatial Reading Methodology
- (1)
- Sequential space reconstruction
- (2)
- Floor plan alignment
- (3)
- House typology development
3.4. Methodological Discussion and Application
4. Peeking into the Three House Types Revealed in Amsterdam Inventories
4.1. Type I: Single-Story “Deep House”
4.2. Type II: Typical Two-Story “Deep House”
4.3. Type III: Double House
5. Conclusions
5.1. Discussion and Limitations
5.2. Future Applications
5.3. Toward a Spatial–Material Synthesis
Funding
Institutional Review Board Statement
Informed Consent Statement
Data Availability Statement
Conflicts of Interest
| 1 | Bart Reuvekamp transcribed the inventories after the selection and the database design by the author. Judith Brouwer improved the transcriptions. My thanks go to both colleagues. |
| 2 | https://research.frick.org/montias (accessed on 12 December 2023). |
| 3 | https://piprod.getty.edu/ (accessed on 12 December 2023). |
| 4 | The inventories in the Getty between 1680 and 1699 were collected and transcribed by Marten Jan Bok based on the inventories Abraham Bredius marked in his unpublished notes. Marten Jan Bok used only the unpublished notes in the personal archive of Bredius and purposefully eschewed the published ones, such as those in Künstler-Inventare. The personal archive of Bredius is preserved in the Netherlands Institute for Art History. See RKD, Archief A. Bredius [NL-HaRKD.0380]. |
| 5 | Regarding the representativeness of the Montias and Getty databases, Montias tested his database against a random sample and concluded that the inventories in the Montias database represent relatively affluent families who owned (attributed) paintings (Loughman and Montias 2000, p. 51). Montias (1996) also collected a random sample of inventories, which included far fewer works of art. As for their descriptions, I have argued elsewhere that the descriptions of paintings in the inventory are not consistently or significantly biased towards high-value, larger collections (Li 2018, p. 46 & Appendix I). |
| 6 | The few inventories with lopsided distribution of paintings towards one or few rooms spread across house types and time. Therefore, it is unlikely that they reflect wealthy houses with a painting cabinet while other rooms were covered with costly textiles or other wall hangings. See Montias database inv. 286, 1049, 1141 as examples. |
| 7 | The diversity of Amsterdam houses is visible through many historical maps. In his seminal work (Zantkuijl 2007), Zantkuijl illustrated the divergent layouts of residential houses and their details in early modern Amsterdam. In addition, the parcels and buildings in Amsterdam ranked high in heterogeneity, which persisted for centuries: the verponding (tax on the 8th penne), which was based on the rental value of the residence, revealed a wide range of properties, from 6 guilders to over 3000 guilders (rental value per year), and the first cadaster had 45 tax classes. There was little residential segregation, at least at the block level (Van den Berg et al. 1998; Stenvert 2019). The same idea is expressed in (Loughman and Montias 2000, p. 22). |
| 8 | Although the house type is summarized by Dolfin, Kylstra, and Penders using the cases in Utrecht, the same observations apply to Amsterdam too (Dolfin et al. 1989, p. 59). |
| 9 | See the inventories in the Montias database, with inventory numbers 124, 178, 325, 465, 467, 474, 1116, 1133, 1257, 1308, and 1352. |
| 10 | Some literature (cf. Schama 1987) calls this room a “parlour,” alluding to its function as a living room rather than its name. |
| 11 | The roofs of Type III houses vary more than those of Type I or II. The structures of the roofs are not evident from the façade. The roofs in Type III house are based on archaeological studies of seventeenth-century roofs. For the section drawing and 3D visualizations of roofs, see Derksen (2010); Van Tussenbroek (2012). |
References
- Baarsen, Reinier. 2007. Wonen in de Gouden Eeuw: 17de-eeuwse Nederlandse meubelen. Amsterdam: Rijksmuseum. [Google Scholar]
- Baer, Ronni, ed. 2015. Class Distinctions: Dutch Painting in the Age of Rembrandt and Vermeer. Boston: MFA Publications, Museum of Fine Arts, Boston. [Google Scholar]
- Bok, Marten Jan. 1994. ‘Vraag en aanbod op de Nederlandse kunstmarkt, 1580–1700’. Ph.D. thesis, Universiteit Utrecht, Utrecht, The Netherlands. [Google Scholar]
- Bredius, Abraham. 1915–1921. Künstler-Inventare, Urkunden zur Geschichte der holländische Kunst des XVIten, XVIIten und XVIIIten Jahrhunderts. 8 vols. The Hague: Nijhoff. [Google Scholar]
- Brundin, Abigail, Deborah Howard, and Mary Laven. 2018. The Sacred Home in Renaissance Italy. Oxford: Oxford University Press. [Google Scholar]
- Burghartz, Susanna, ed. 2021. Materialized Identities in Early Modern Culture, 1450–1750: Objects, Affects, Effects. Amsterdam: Amsterdam University Press. [Google Scholar]
- Corbeau, Merwin. 1993. Pronken en koken: Beeld en realiteit van keukens in het vroegmoderne Hollandse binnenhuis. Volkskundig Bulletin 19: 354–79. [Google Scholar]
- Crenshaw, Paul. 2006. Rembrandt’s Bankruptcy: The Artist, His Patrons, and the Art Market in Seventeenth-Century Netherlands. Cambridge: Cambridge University Press. [Google Scholar]
- De Groot, Julie. 2022. At Home in Renaissance Bruges: Connecting Objects, People and Domestic Spaces in a Sixteenth-Century City. Leuven: Leuven University Press. [Google Scholar]
- Derksen, David. 2010. Dachwerke der Amsterdamer Bürgerhäuser im 17. Jahrhundert. In Hausbau in Holland: Baugeschichte und Stadtentwicklung. Jahrbuch für Hausforschung 61. Petersberg: Michael Imhof Verlag. [Google Scholar]
- Dibbits, Hester C. 1996. Between Society and Family Values: The Linen Cupboard in Early-Modern Households. In Private Domain, Public Inquiry. Families and Life-Styles in the Netherlands and Europe, 1550 to the Present. Edited by Anton J. Schuurman and Pieter Spierenburg. Hilversum: Verloren, pp. 125–45. [Google Scholar]
- Dolfin, Marceline, E. M. Kylstra, and Jean Penders. 1989. Utrecht: De Huizen binnen de Singels. De Nederlandse Monumenten van Geschiedenish en Kunst. ’s-Gravenhage: SDU Uitgeverij. Available online: https://www.dbnl.org/tekst/dolf001utre02_01/dolf001utre02_01_0013.php (accessed on 25 January 2025).
- Fock, C. Willemijn. 1990. Kunstbezit in Leiden in de 17de eeuw. In Het Rapenburg: Geschiedenis van een Leidse gracht. Edited by Theodoor Lunsingh Scheurleer, Willemijn Fock and A. J. Van Dissel. Leiden: Rijksuniversiteit Leiden, vol. 5, pp. 3–36. [Google Scholar]
- Fock, C. Willemijn. 2000. The Décor of Domestic Entertaining at the Time of the Dutch Republic. Netherlands Yearbook for History of Art/Nederlands Kunsthistorisch Jaarboek 51: 103–36. [Google Scholar] [CrossRef]
- Fock, C. Willemijn, ed. 2001a. Het Nederlandse interieur in beeld 1600–1900. Zwolle: Waanders. [Google Scholar]
- Fock, C. Willemijn. 2001b. Semblance or Reality? The Domestic Interior in Seventeenth-Century Dutch Genre Painting. In Art & Home: Dutch Interiors in the Age of Rembrandt. Edited by Mariët Westermann. Zwolle: WBOOKS, pp. 83–102. [Google Scholar]
- Fock, Willemijn. 1987. Wonen aan het Leidse Rapenburg door de eeuwen heen. In Wonen in het verleden 17e-20e eeuw. Economie, politiek, volkshuisvesting, cultuur en bibliografie. Edited by Paul Klep, Thomas Lindbald, Anton Schuurman, Pieter. Singelenberg and Theo van Tijn. Amsterdam: NEHA, pp. 189–206. [Google Scholar]
- Jager, Angela. 2016. “Galey-schilders” en “dosijnwerck”: De productie, distributie en consumptie van goedkope historiestukken in zeventiende-eeuws Amsterdam. Ph.D. thesis, University of Amsterdam, Amsterdam, Netherlands. [Google Scholar]
- Jager, Angela. 2020. The Mass Market for History Paintings in Seventeenth-Century Amsterdam: Production, Distribution, and Consumption. Amsterdam: Amsterdam University Press. [Google Scholar]
- Jurkowlaniec, Grażyna, Ika Matyjaszkiewicz, and Zuzanna Sarnecka, eds. 2017. The Agency of Things in Medieval and Early Modern Art: Materials, Power and Manipulation. New York: Taylor & Francis. [Google Scholar]
- Karmon, David. 2021. Architecture and the Senses in the Italian Renaissance: The Varieties of Architectural Experience. Cambridge: Cambridge University Press. [Google Scholar]
- Karmon, David, and Christy Anderson. 2016. Early modern spaces and olfactory traces. In The Routledge Handbook of Material Culture in Early Modern Europe. London: Routledge, pp. 374–390. [Google Scholar]
- Knowles, Anne Kelly, and Amy Hillier, eds. 2008. Placing History: How Maps, Spatial Data, and GIS Are Changing Historical Scholarship. Redlands: ESRI, Inc. [Google Scholar]
- Kodres, Krista, and Anu Mänd. 2014. Images and Objects in Ritual Practices in Medieval and Early Modern Northern and Central Europe. Cambridge: Cambridge Scholars Publishing. [Google Scholar]
- Lefebvre, Henri. 1991. The Production of Space. Bulgaria: Wiley. [Google Scholar]
- Li, Weixuan. 2018. Deciphering the Art and Market in the Dutch Golden Age: Insights from Digital Methodologies. Ph.D. thesis, University of Amsterdam, Amsterdam, The Netherlands. [Google Scholar]
- Li, Weixuan. 2022. Inventories of 17th-Century Dutch Painters and Art Dealers: The Künstler-Inventare Database (Version 1) [Data set]. Zenodo. Available online: https://zenodo.org/records/7473926 (accessed on 12 December 2023).
- Li, Weixuan. 2023. Painters’ Playbooks: Deep Mapping Socio-Spatial Strategies in the Art Market of Seventeenth-Century Amsterdam. Ph.D. thesis, University of Amsterdam, Amsterdam, The Netherlands. [Google Scholar]
- Li, Weixuan, and Chiara Piccoli. 2024. Placing Value in Domestic Interiors: 3D Spatial Mapping of Pieter de Graeff and Jacoba Bicker’s Home Art Collection. BMGN—Low Countries Historical Review 139: 4–37. [Google Scholar] [CrossRef]
- Loughman, John, and John Michael Montias. 2000. Public and Private Spaces: Works of Art in Seventeenth-Century Dutch Houses. Zwolle: Waanders Publishers. [Google Scholar]
- Luengo, Pedro. 2020. Sustainable illumination for baroque paintings with historical context considerations. Sustainability 12: 8705. [Google Scholar] [CrossRef]
- Lunsingh Scheurleer, Theodoor, Willemijn Fock, and Albert Jan van Dissel. 1986–1992. Het Rapenburg: Geschiedenis van een Leidse gracht. 7 vols. Leiden: Rijksuniversiteit Leiden. [Google Scholar]
- Maurer, Maria. 2019. Gender, Space and Experience at the Renaissance Court: Performance and Practice at the Palazzo Te. Amsterdam: Amsterdam University Press. [Google Scholar]
- Molen, Johannesn. ter, Alma Ruempol, and A. G. A. van Dongen. 1986. Huisraad van een molenaarsweduwe: Gebruiksvoorwerpen uit een 16de-eeuwse boedelinventaris. De eeuw van de beeldenstorm. Amsterdam: De Bataafsche Leeuw. [Google Scholar]
- Montias, John Michael. 1982. Artists and Artisans in Delft: A Socio-Economic Study of the Seventeenth Century. Princeton: Princeton University Press. [Google Scholar]
- Montias, John Michael. 1991. Works of Art in Seventeenth-Century Amsterdam: An Analysis of Subjects and Attributions. In Art in History, History in Art: Studies in Seventeenth-Century Dutch Culture. Edited by Jan De Vries and David Freedberg. Santa Monica: Getty Center for the History of Art and the Humanities, pp. 331–72. [Google Scholar]
- Montias, John Michael. 1996. Works of Art in a Random Sample of Amsterdam Inventories. In Economic History and the Arts. Edited by Michael North. Köln, Weimar and Wien: Böhlau, pp. 67–88. [Google Scholar]
- Montias, John Michael. 2002. Art at Auction in 17th Century Amsterdam. Amsterdam: Amsterdam University Press. [Google Scholar]
- Montias, John Michael. 2004. Artists Named in Amsterdam Inventories, 1607–80. Simiolus: Netherlands Quarterly for the History of Art 31: 322–47. [Google Scholar] [CrossRef]
- Montias, John Michael. 2006. Works of Art Competing with Other Goods in Seventeenth-Century Dutch Inventories. In Mapping Markets for Paintings in Europe, 1450–1750. Edited by Neil De Marchi and Hans J. Van Miegroet. Studies in European Urban History (1100–1800) 6. Turnhout: Brepols, pp. 55–64. [Google Scholar]
- Schama, Simon. 1987. The Embarrassment of Riches: An Interpretation of Dutch Culture in the Golden Age. New York: Alfred A. Knopf Inc. [Google Scholar]
- Schuurman, Anton. 1980. Some Reflections on the Use of Probate Inventories as a Source for the Study of the Material Culture of the Zaanstreek in the Nineteenth Century. A.A.G. Bijdragen 23: 177–91. [Google Scholar]
- Schuurman, Anton. 1988. Probate Inventories: Research Issues, Problems and Results. In Inventaires Après-Décès et Ventes de Meubles: Apports à Une Histoire de La Vie Économique et Quotidienne (XIV-XIXe Siecle). Edited by Michieline Baulant, Anton Schuurman and Paul Servais. Louvain-la-Neuve: Academia, pp. 19–28. [Google Scholar]
- Schuurman, Anton, Jan De Vries, and Ad Van der Woude, eds. 1997. Aards Geluk. De Nederlanders en hun spullen, 1550–1850. Amsterdam: Balans. [Google Scholar]
- Sluijter, Eric Jan. 2001. ‘All Striving to Adorne Their Houses with Costly Peeces’: Two Case Studies of Paintings in Wealthy Interiors. In Art and Home: Dutch Interiors in the Age of Rembrandt. Edited by Mariet Westermann. Zwolle: Waanders. [Google Scholar]
- Sluijter, Eric Jan. 2015. Rembrandt’s Rivals: History Painting in Amsterdam 1630–1650. Amsterdam: John Benjamins Publishing Company. [Google Scholar]
- Stenvert, Ronald. 2019. Het bouwblok in de oude stad. Een methodische verkenning. Bulletin KNOB 118: 27–50. [Google Scholar] [CrossRef]
- Tullett, William, Inger Leemans, Hsuan Hsu, Stephanie Weismann, Cecilia Bembibre, Melanie A. Kiechle, Duane Jethro, Anna Chen, Xuelei Huang, Jorge Otero-Pailos, and et al. 2022. Smell, history, and heritage. The American Historical Review 127: 261–309. [Google Scholar] [CrossRef]
- Underhill, Justin. 2018. Peter Paul Rubens and the Rationalization of Light. Konsthistorisk tidskrift/Journal of Art History 87: 1–22. [Google Scholar] [CrossRef]
- Van den Berg, Willem, Marco van Leeuwen, and Clé Lesger. 1998. Residentiële segregatie in Hollandse steden. Theorie, methodologie en empirische bevindingen voor Alkmaar en Amsterdam, 16e-19e eeuw. Tijdschrift voor Sociale Geschiedenis 24: 402–36, 466. [Google Scholar]
- Van der Veen, Jaap. 1997. De verzamelaar in zijn kamer. Zeventiende-eeuwse prive-collecties in de Republiek. In Ons soort mensen. Levensstijlen in Nederland. Nijmegen: Sun Uitgeverij, pp. 128–58. [Google Scholar]
- Van der Veen, Jaap. 2000. Eenvoudig en stil Studeerkatners in zeventiende-eeuwse woningen, voornamelijk te Amsterdam, Deventer en Leiden. Netherlands Yearbook for History of Art/Nederlands Kunsthistorisch Jaarboek 51: 137–72. [Google Scholar] [CrossRef]
- Van der Woude, Ad, and Anton Schuurman, eds. 1980. Probate Inventories. A New Source for the Historical Study of Wealth, Material Culture and Agricultural Development. Wageningen: Hes & De Graaf. [Google Scholar]
- Van Tussenbroek, Gabri. 2012. Historisch hout in Amsterdamse monumenten. In Archief Amsterdamse Monumenten Rapporten. Publicatiereeks Amsterdamse Monumenten 3. Amsterdam: Gemeente Amsterdam. [Google Scholar]
- Van Tussenbroek, Gabri. 2016. Functie en indeling van het Amsterdamse woonhuis aan de hand van een aantal zestiende-eeuwse boedelinventarissen. Bulletin KNOB 115: 113–31. [Google Scholar] [CrossRef]
- Vickery, Amanda. 2009. Behind Closed Doors: At Home in Georgian England. New Haven: Yale University Press. [Google Scholar]
- Westermann, Mariët. 2000. Wooncultuur in the Netherlands: A Historiography in Progress. Netherlands Yearbook for History of Art / Nederlands Kunsthistorisch Jaarboek 51: 7–34. [Google Scholar] [CrossRef]
- Westermann, Mariët, ed. 2001. Art & Home: Dutch Interiors in the Age of Rembrandt. Zwolle: Waanders. [Google Scholar]
- Wijsenbeek-Olthuis, Thera. 1987. Achter de gevels van Delft: Bezit en bestaan van rijk en arm in een periode van achteruitgang (1700–1800). Amsterdamse historische reeks. Grote serie; dl. 3. Hilversum: Verloren. [Google Scholar]
- Wijsenbeek-Olthuis, Thera. 1997. De sociale geschiedenis van het gordijn. In Ons soort mensen. Levensstijlen in Nederland. Nijmegen: Sun Uitgeverij, pp. 76–92. [Google Scholar]
- Zantkuijl, Henk. 2007. Bouwen in Amsterdam: Het Woonhuis in de stad: Volledige herdruck van alle afleveringen in een band, met addenda en geintegreerd register. Amsterdam: Architettura & Natura. [Google Scholar]
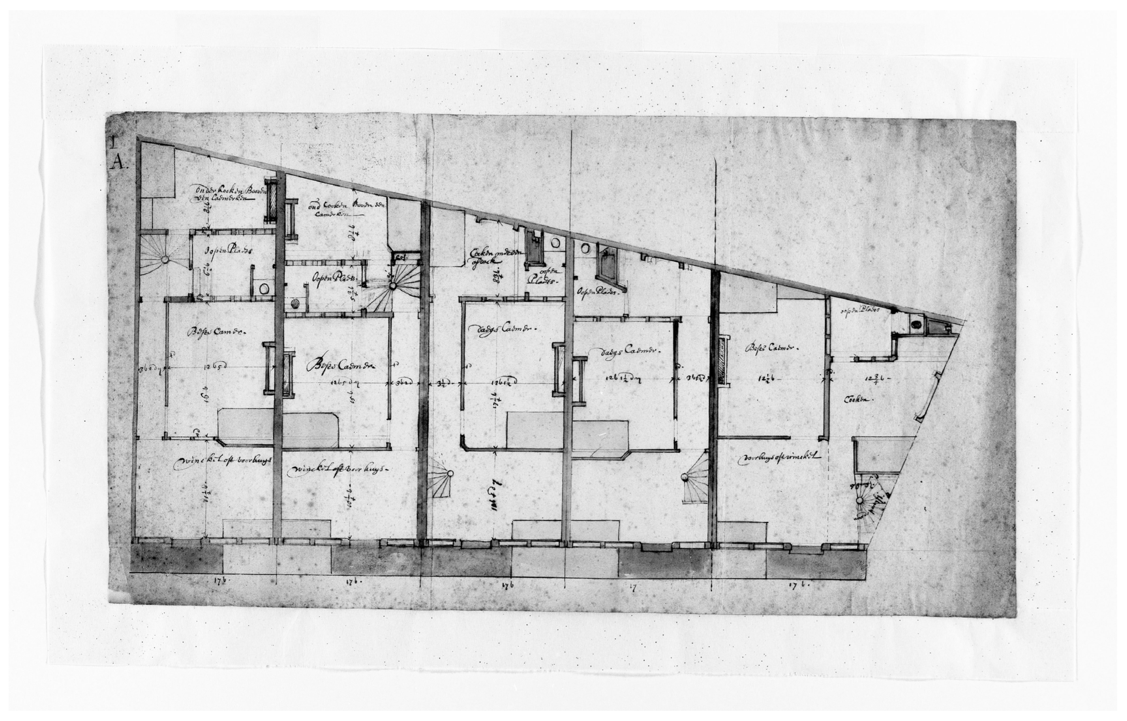
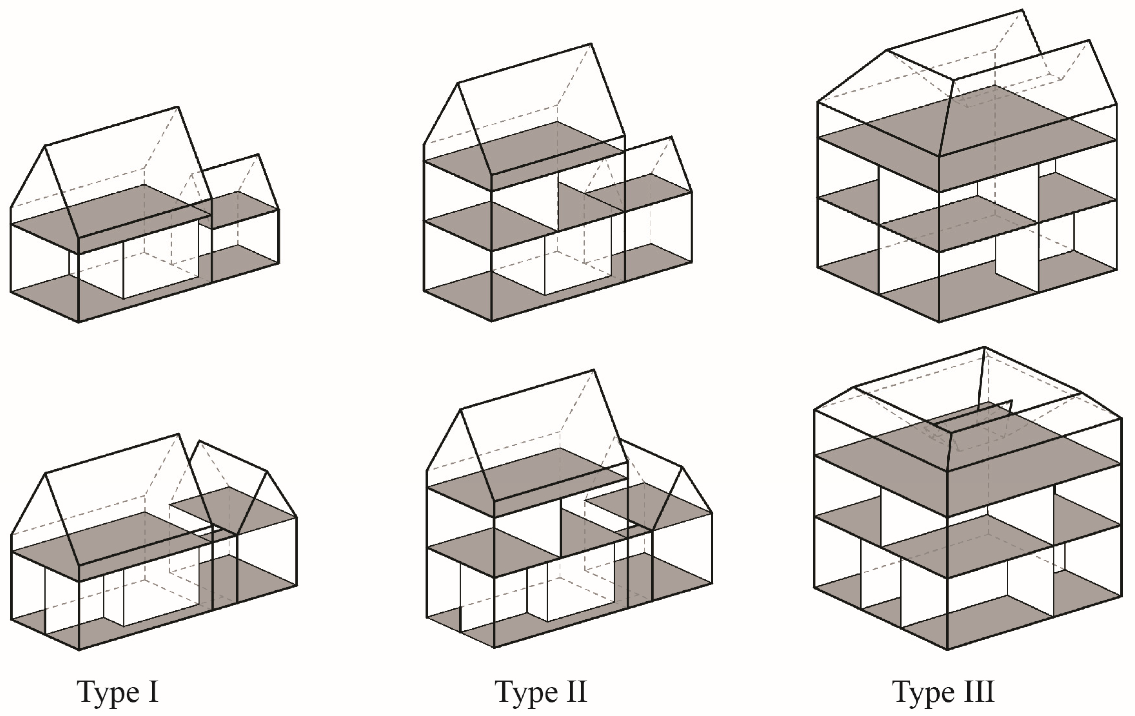
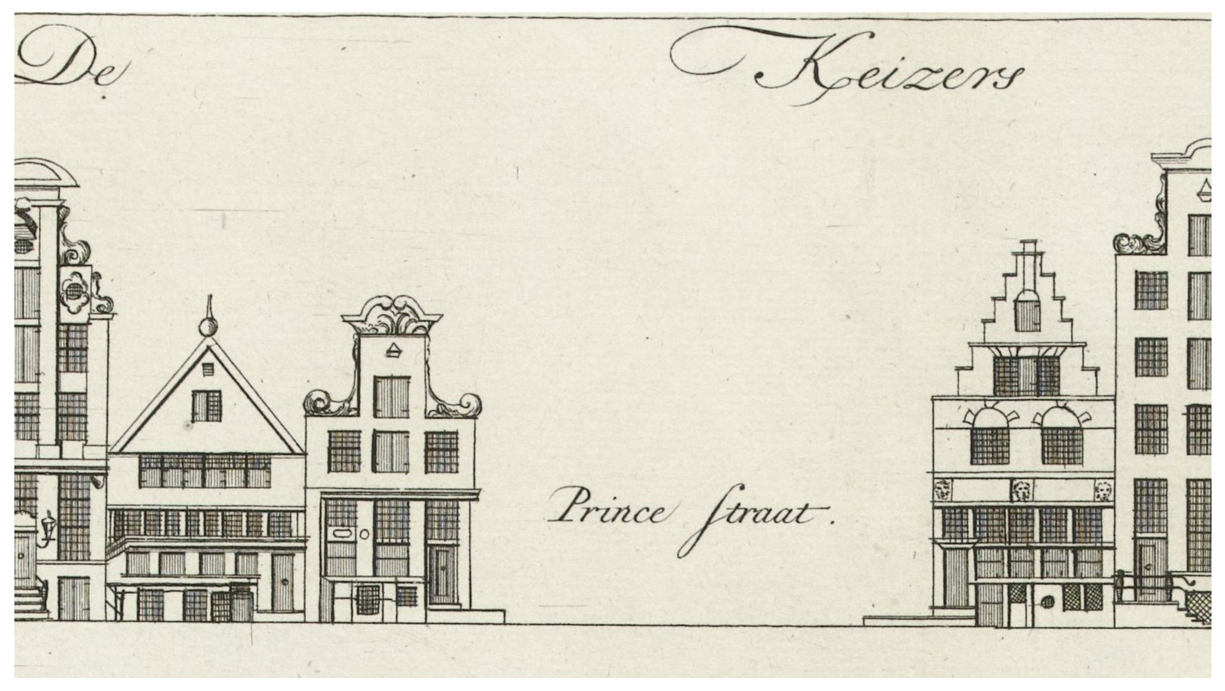
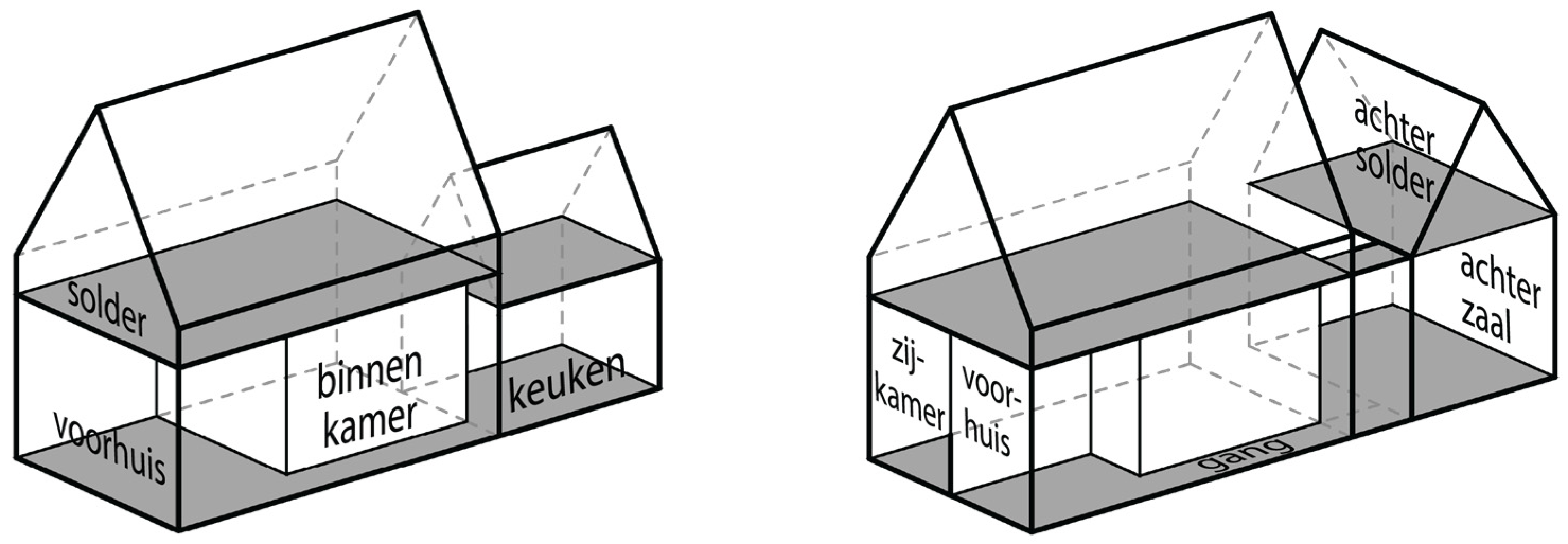
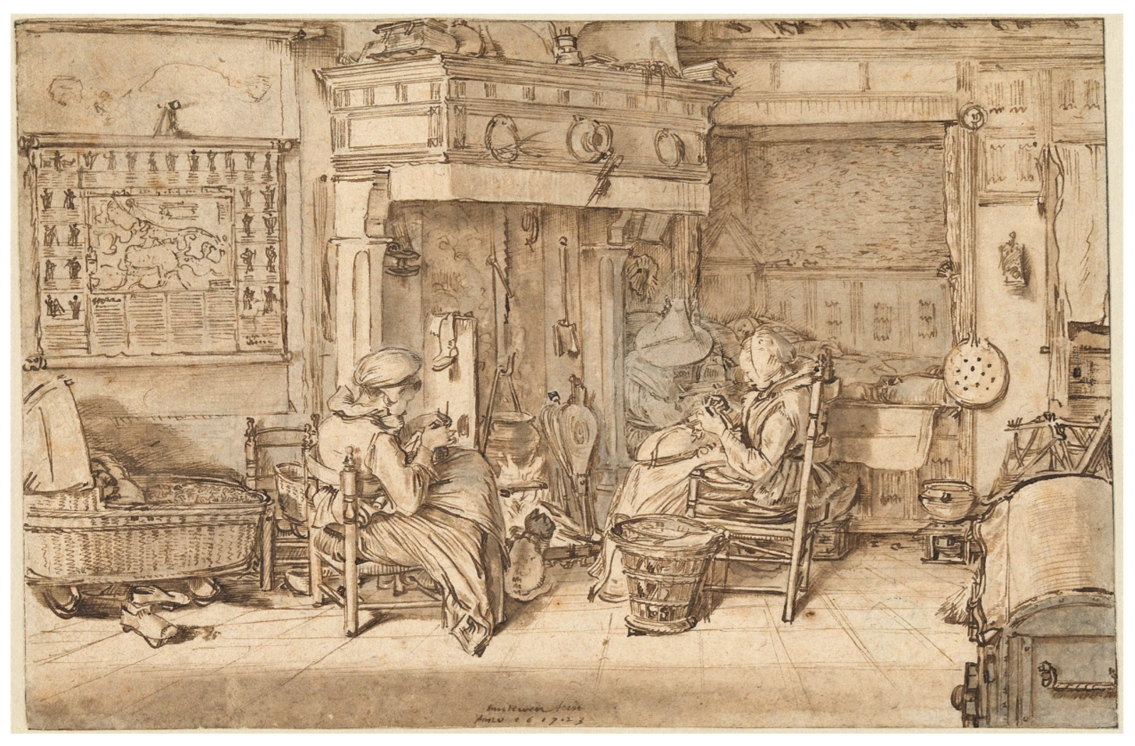
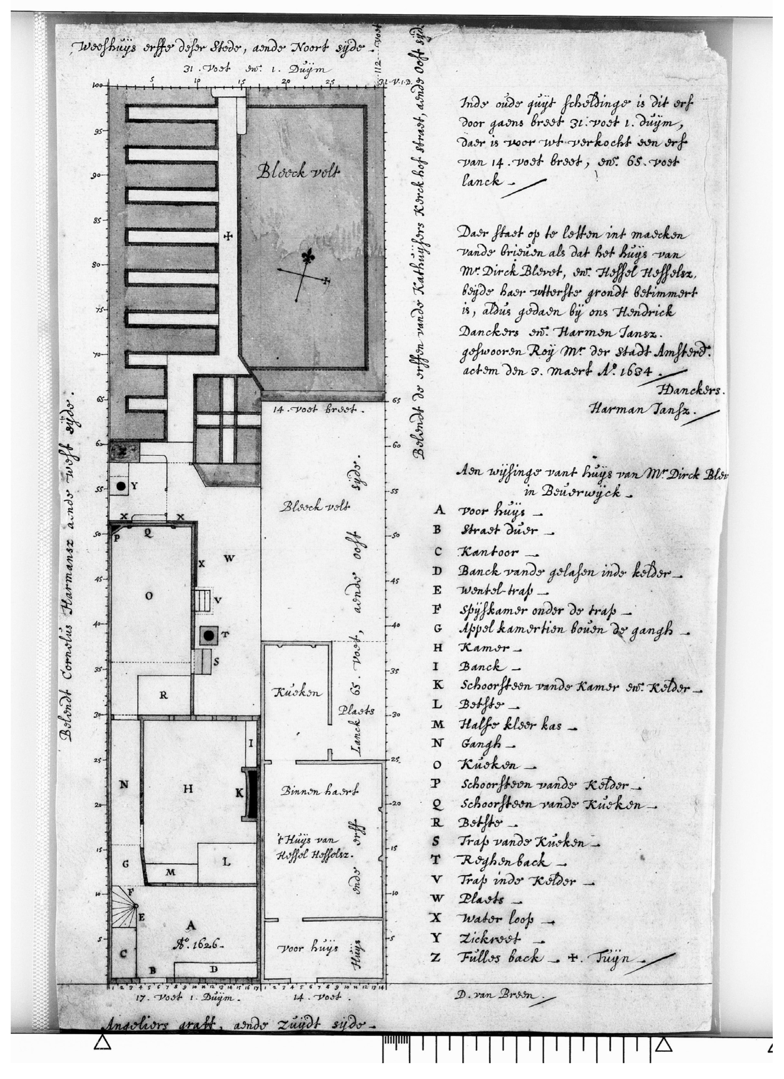
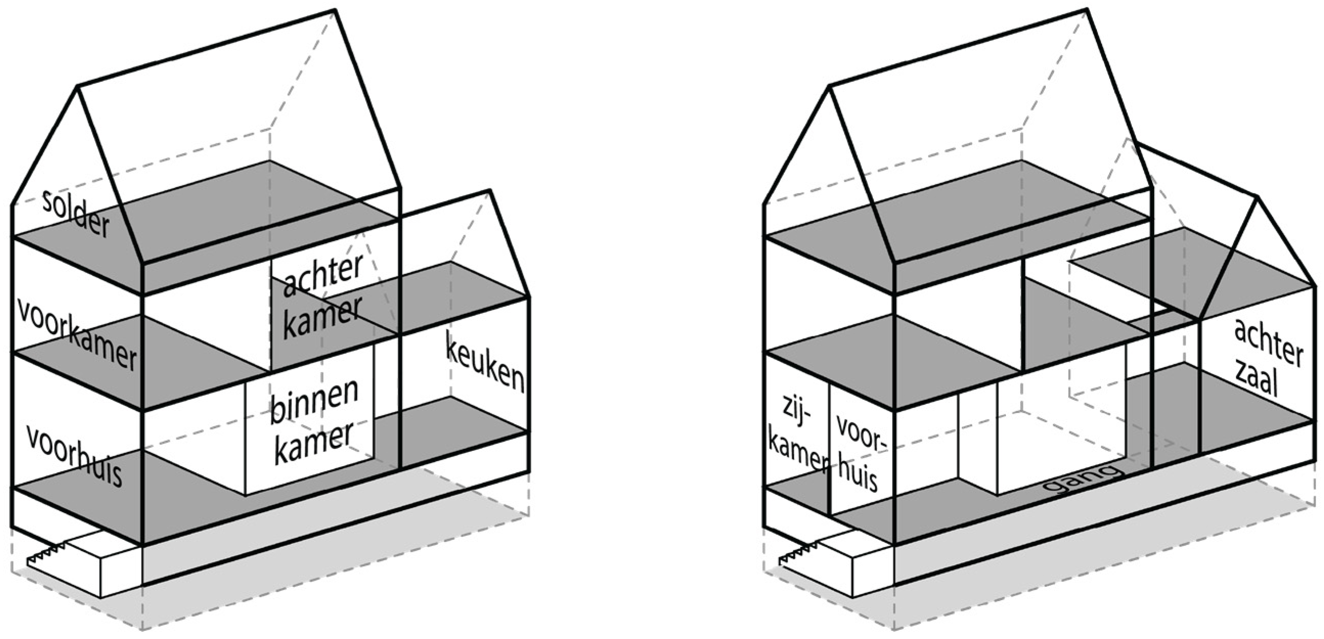

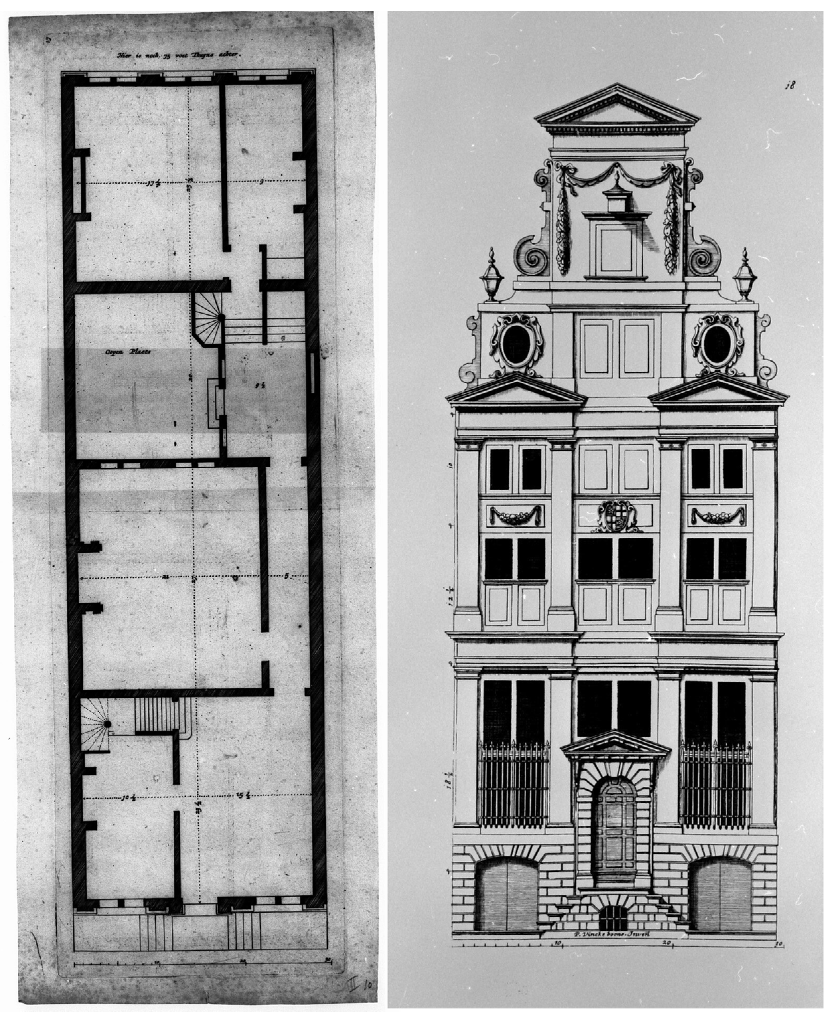


| Burghers | Painters | Art Dealers | Total | |
|---|---|---|---|---|
| Type I | 60 | 4 | 4 | 68 |
| Type II | 133 | 25 | 5 | 163 |
| Type III | 33 | 2 | 2 | 37 |
| Total | 226 | 31 | 11 | 268 |
Disclaimer/Publisher’s Note: The statements, opinions and data contained in all publications are solely those of the individual author(s) and contributor(s) and not of MDPI and/or the editor(s). MDPI and/or the editor(s) disclaim responsibility for any injury to people or property resulting from any ideas, methods, instructions or products referred to in the content. |
© 2025 by the author. Licensee MDPI, Basel, Switzerland. This article is an open access article distributed under the terms and conditions of the Creative Commons Attribution (CC BY) license (https://creativecommons.org/licenses/by/4.0/).
Share and Cite
Li, W. Spatial Reading of Inventories: A New Approach to Reconstructing Seventeenth-Century Amsterdam Interiors. Histories 2025, 5, 13. https://doi.org/10.3390/histories5010013
Li W. Spatial Reading of Inventories: A New Approach to Reconstructing Seventeenth-Century Amsterdam Interiors. Histories. 2025; 5(1):13. https://doi.org/10.3390/histories5010013
Chicago/Turabian StyleLi, Weixuan. 2025. "Spatial Reading of Inventories: A New Approach to Reconstructing Seventeenth-Century Amsterdam Interiors" Histories 5, no. 1: 13. https://doi.org/10.3390/histories5010013
APA StyleLi, W. (2025). Spatial Reading of Inventories: A New Approach to Reconstructing Seventeenth-Century Amsterdam Interiors. Histories, 5(1), 13. https://doi.org/10.3390/histories5010013





