A Brief History of Social Housing in Spain: Residential Architecture and Housing Policies in the 19th and 20th Centuries
Abstract
1. Introduction
2. Materials and Methods
3. Results
3.1. Housing and City in the 19th Century
3.2. Hygienism and Regulation: Casas Baratas and the Modern Project
3.3. Reconstruction and Social Urgency
3.4. Functional City and Housing Estates
3.5. Democracy, the Crisis of the Model, and New Urban Challenges
4. Discussion
Author Contributions
Funding
Institutional Review Board Statement
Informed Consent Statement
Data Availability Statement
Conflicts of Interest
References
- Álvaro-Tordesillas, Antonio. 2012. Cuatro concursos sobre la vivienda rural en España: 1933, 1935, 1939 y 1940. In Actas XIV Congreso Internacional de Expresión Gráfica Arquitectónica EGA. Seville: Secretariado de Publicaciones, pp. 289–92. [Google Scholar]
- Amado, Ana, and Patiño Andrés. 2024. Pueblos de colonización. Madrid: Fundación ICO—Ediciones Asimétricas. [Google Scholar]
- Arias González, Luis. 2009. Las ‘Casas Baratas’ (1911–1937), primer gran ensayo de vivienda social en España. In La vivienda protegida. Historia de una necesidad. Madrid: Ministerio de Vivienda. [Google Scholar]
- Arias González, Luis, and Francisco de Luis Martín. 2006. La vivienda obrera en la España de los años 20 y 30. De la “corrala” a la “ciudad jardín”. Salamanca: Funcoal. [Google Scholar]
- Bardellou, Miguel Ángel, and Antón Capitel. 1995. Arquitectura española del siglo XX. Madrid: Espasa Calpe. [Google Scholar]
- Barrios Rozúa, José Manuel. 2019. El problema de la vivienda en Granada. Propuestas y polémicas en tiempos de Isabel II. Revista del CEHGR 31: 141–58. [Google Scholar]
- Bohigas, Oriol. 1998. Modernidad en la arquitectura de la España republicana. Barcelona: Tusquets Editores. [Google Scholar]
- Bru, Eduard, and Josep Lluís. 1985. Arquitectura española contemporánea. Barcelona: Gustavo Gili Mateo. [Google Scholar]
- Cabeza Sánchez-Albornoz, Sonsoles. 1986. La Constructora Benéfica, 1875–1904. In Madrid en la sociedad del siglo XIX Vol. 1. Madrid: Comunidad de Madrid—Revista Alfoz. [Google Scholar]
- Cánovas, Andrés, Carmen Espegel, José María Delapuerta, Carmen Martínez Arroyo, and Rodrigo Pemjean. 2013. Vivienda colectiva en España. Siglo XX Pemjean. (1929–1992). Madrid: TC Cuadernos. [Google Scholar]
- Cánovas, Andrés, Carmen Espegel, José María Delapuerta, Carmen Martínez Arroyo, and Rodrigo Pemjean. 2016. Vivienda colectiva en España Pemjean. 1992–2015. Madrid: TC Cuadernos. [Google Scholar]
- Castrillo Romón, María A. 2003. Influencias europeas sobre la “Ley de Casas Baratas de 1911: El referente de la “Loi des habitations à bon marché” de 1984. Madrid: Cuadernos de Investigación Urbanística—Instituto Juan de Herrera. [Google Scholar]
- Centellas, Miguel, Carmen Jordá, and Susana Landrove. 2009. La vivienda moderna. Registro DOCOMOMO Ibérico Landrove. 1925–1965. Madrid: Fundación Arquia. [Google Scholar]
- Cerdà, Ildefons. 1858. Memoria descriptiva del anteproyecto del Ensanche de Barcelona. Barcelona: Imprenta nueva de Jaime Jepús y Ramon Villegas. [Google Scholar]
- Cerdà, Ildefons. 1991. Teoría de la Construcción de las Ciudades: Cerdà y Barcelona. Madrid: Instituto Nacional de la Administración Pública y Ajuntament de Barcelona, vol. 1. [Google Scholar]
- de Lille, Laurent Coudroy. 1999. Los ensanches españoles vistos desde fuera: Aspectos ideológicos de su urbanismo. Ciudad y Territorio 119–120: 235–51. [Google Scholar]
- DGRDR. 1940. La Dirección General de Regiones Devastadas y Reparaciones. Reconstrucción 1: 2–5. [Google Scholar]
- Díaz Medina, Carmen, and Javier Monclús. 2020. Ciudad de bloques. Reflexiones retrospectivas y prospectivas sobre los polígonos de vivienda modernos. Madrid: Abada Monclús. [Google Scholar]
- Diéguez Patao, Sofía. 1997. La generación del 25. Primera arquitectura moderna en Madrid. Madrid: Ediciones Cátedra. [Google Scholar]
- Díez-Pastor Iribas, Maria Concepción. 2003. Concepción. La vivienda mínima en España: Primer paso del debate sobre la vivienda social. Scripta Nova 146: 1–10. [Google Scholar]
- Domènech Girbau, Lluís. 1968. Arquitectura española contemporánea. Barcelona: Blume. [Google Scholar]
- Domènech Girbau, Lluís. 1978. Arquitectura de siempre. Los años 40 en España. Barcelona: Tusquets Editores. [Google Scholar]
- Dorel-Ferré, Gràcia, Jaume Perarnau, and Joan Muñoz, eds. 2008. Vivienda obrera y colonias industriales en la península Ibérica. Terrassa: Museu de la Ciència i de la Tècnica de Catalunya Muñoz. [Google Scholar]
- Engels, Friedrich. 2020. La situación de la clase obrera en Inglaterra. Madrid: Akal. [Google Scholar]
- Enrech, Carles. 2005. Les colonies industrials i el projecte social paternalista. L’Erol, revista cultural del Berguedà 86–87: 17–21. [Google Scholar]
- Esteban Maluenda, Ana María. 1999. La vivienda social española en la década de los 50: Un paseo por los poblados dirigidos de Madrid. Cuaderno de notas 7: 55–80. [Google Scholar]
- Fernández Galiano, Luis. 1989. La quimera moderna. Los Poblados Dirigidos de Madrid en la arquitectura de los 50. Madrid: Hermann Blume. [Google Scholar]
- Flores, Carlos. 1961. Arquitectura española contemporánea. Madrid: Aguilar. [Google Scholar]
- García Mercadal, Fernando. 1929. Revista Arquitectura 123. Available online: https://www.coam.org/es/fundacion/biblioteca/revista-arquitectura-100-anios/etapa-1918-1931/revista-arquitectura-n1191929-Marzo-1929 (accessed on 10 June 2024).
- García Vázquez, Carlos. 2004. Late capitalism and the crisis of planning. Paper presented at 11th Conference of the International Planning History Society (IPHS), Universitat Politécnica de Catalunya, Barcelona, Spain, July 14–17; p. 203. [Google Scholar]
- García Vázquez, Carlos. 2015. La obsolescencia de las tipologías de vivienda de los polígonos residenciales construidos entre 1950 y 1976. Desajustes con la realidad sociocultural contemporánea. Informes de la construcción 67: 1–7. [Google Scholar] [CrossRef]
- González, José Manuel. 2015. El debate sobre la vivienda en la prensa: Su reflejo en Badajoz entre 1900 y 1975. Ciudad y Territorio Estudios Territoriales 47: 519–32. [Google Scholar]
- Guàrdia, Manel, José Luis Oyón, Maribel Rosselló, and David H. Falagán. 2022. Working-class suburban housing, homeownership and urban social movements during Francoism in Barcelona, 1939–1975. Planning Perspectives 38: 671–93. [Google Scholar] [CrossRef]
- Hernández Falagán, David. 2021. Review of Design of Collective Housing in the 21st Century. Buildings 11: 157. [Google Scholar] [CrossRef]
- Hernández Falagán, David, and Poza Cristina. 2022. Conceptualizing temporalities of fight for right to housing in Barcelona. Paper presented at European Network for Housing Research Conference, Barcelona, Spain, August 31–September 2; pp. 151–52. [Google Scholar]
- Instituto Nacional de la Vivienda. 1941. Viviendas protegidas. Legislación y formularios. Madrid: INV. [Google Scholar]
- Jubert, Juan. 1974. La OSH y la política de vivienda: La política de vivienda del estado y la OSH: Una cronología paralela. Cuadernos de arquitectura y urbanismo 105: 42–7. [Google Scholar]
- Levene, Richard, and Fernando Márquez. 1989. Arquitectura española contemporánea Márquez. 1975–1990. Madrid: El Croquis. [Google Scholar]
- López Díaz, Jesús. 2002. La vivienda social en Madrid, 1939–1959. Espacio, Tiempo y Forma, Serie VIl, Hª del Arte 15: 297–338. [Google Scholar] [CrossRef]
- Martí Aris, Carlos, ed. 2000. Las formas de la residencia en la ciudad moderna. Barcelona: Edicions UPC, pp. 14–15. [Google Scholar]
- Martín Hernández, Manuel. 2014. La casa en la arquitectura moderna. Madrid: Editorial Reverté, p. 67. [Google Scholar]
- Miralles, Juan Antonio. 1944. La vivienda en el Pirineo leridano. Reconstrucción 41: 101–6. [Google Scholar]
- Monlau Roca, Pedro Felipe. 1847. Elementos de higiene pública. Barcelona: Imprenta de Pablo Riera. [Google Scholar]
- Montaner, Josep Maria, and Zaida Muxí. 2006. Habitar el presente. Vivienda en España: Sociedad Muxí, ciudad, tecnología y recursos. Madrid: Ministerio de vivienda. [Google Scholar]
- Moya González, Luis. 1997. La realidad de la vivienda obrera. Poblados de absorción, mínimos y dirigidos, y unidades vecinales de absorción (U.V.A.s). In La vivienda experimental: Concurso de viviendas experimentales de 1956. Madrid: Fundación cultural COAM, pp. 81–91. [Google Scholar]
- Muñoz del Pablo, María José. 2011. Arturo Soria, ideólogo e inventor de la Ciudad Lineal. Ilustración de Madrid 19: 7–12. [Google Scholar]
- Muñoz Fernández, Francisco Javier. 2007. La contribución racionalista al problema de la vivienda. El grupo municipal de Solokoetxe en Bilbao como modelo. In Bilbao y sus barrios: Una mirada desde la historia. Bilbao: Ayuntamient de Bilbao, vol. 2, pp. 47–88. [Google Scholar]
- Muñoz, Maria Teresa. 2003. Contrapunto: La vivienda en Madrid, 1960–1975. In Siglo de vivienda social (1903–2003). Madrid: Editorial Nerea, pp. 128–50. [Google Scholar]
- Núñez Izquierdo, Sara. 2011. La vivienda obrera en Salamanca durante el primer franquismo (1939–1953). Soluciones arquitectónicas y su impacto en el desarrollo urbano. Alcores 12: 179–209. [Google Scholar]
- Oyón, José Luis, Manel Guàrdia, Maribel Rosselló, David H. Falagán, and Joan Roger. 2021. La revolució de l’habitatge a les perifèries obreres i populars. Nou Barris Roger. 1939–1980. Barcelona: MUHBA. [Google Scholar]
- Roca, Joana, and Tomàs Fortuny. 1985. Sobre el Plan Especial de Reforma Interior del Jonquet en Palma de Mallorca. Ciudad y Territorio Fortuny 65: 37–54. [Google Scholar]
- Rykwert, Joseph. 1990. Arquitectura española contemporánea: La década de los ochenta. Barcelona: Gustavo Gili. [Google Scholar]
- Sambricio, Carlos, and Ricardo Sánchez Lampreave. 2009. Vivienda protegida. Historia de una necesidad. Madrid: Ministerio de vivienda Sánchez Lampreave. [Google Scholar]
- Sambricio, Carlos. 1977. …¡Que coman República! Introducción a un estudio sobre la Reconstrucción en la España de la Postguerra. In Arquitectura para después de una guerra 1939–1949. Barcelona: Colegio Oficial de Arquitectos de Cataluña y Baleares, pp. 21–33. [Google Scholar]
- Sambricio, Carlos, ed. 2003. Un siglo de vivienda social (1903–2003). Madrid: Editorial Nerea. [Google Scholar]
- Sambricio, Carlos. 2020. Política de vivienda en el primer franquismo: 1936–1949. TEMPORÁNEA. Revista de Historia de la Arquitectura 1: 59–96. [Google Scholar]
- Santas Torres, Asier. 2000. Un reto para la vivienda social en España: El hogar sin pasillo. In Los años 50. La arquitectura española y su compromiso con la historia. Pamplona: T6 Ediciones. [Google Scholar]
- Sanz Alarcón, Juan Pedro, and Montserrat Solano. 2018. Estudio sobre la vivienda social del siglo XX en España. Cartagena: Junda de Andalucía Solano, Fundación DOCOMOMO Ibérico. [Google Scholar]
- Secchi, Bernardo. 1989. Un progetto per l’urbanistica. Turín: Giulio Einaudi. [Google Scholar]
- Solà-Morales, Ignasi. 1976. La arquitectura de la vivienda de los años de la autarquía (1939–1953). Arquitectura 199: 19–30. [Google Scholar]
- Solà-Morales, Ignasi. 1980. Eclecticismo y vanguardia. El caso de la Arquitectura Moderna en Catalunya. Barcelona: Gustavo Gili. [Google Scholar]
- Tatjer, Mercè. 2005. La vivienda obrera en España de los siglos XIX y XX: De la promoción privada a la promoción pública (1875–1975). Scripta Nova IX: 194. [Google Scholar]
- Torrallas, Eduardo. 1943. Arquitectura rural levantina. Reconstrucción 38: 395–400. [Google Scholar]
- Urrutia, Ángel. 2003. Arquitectura española siglo XX. Madrid: Cátedra. [Google Scholar]
- Vaz, Celine. 2009. Una década de planes: Planificación y programación de la vivienda en los años cincuenta. In La vivienda protegida. Historia de una necesidad. Madrid: Ministerio de Vivienda. [Google Scholar]
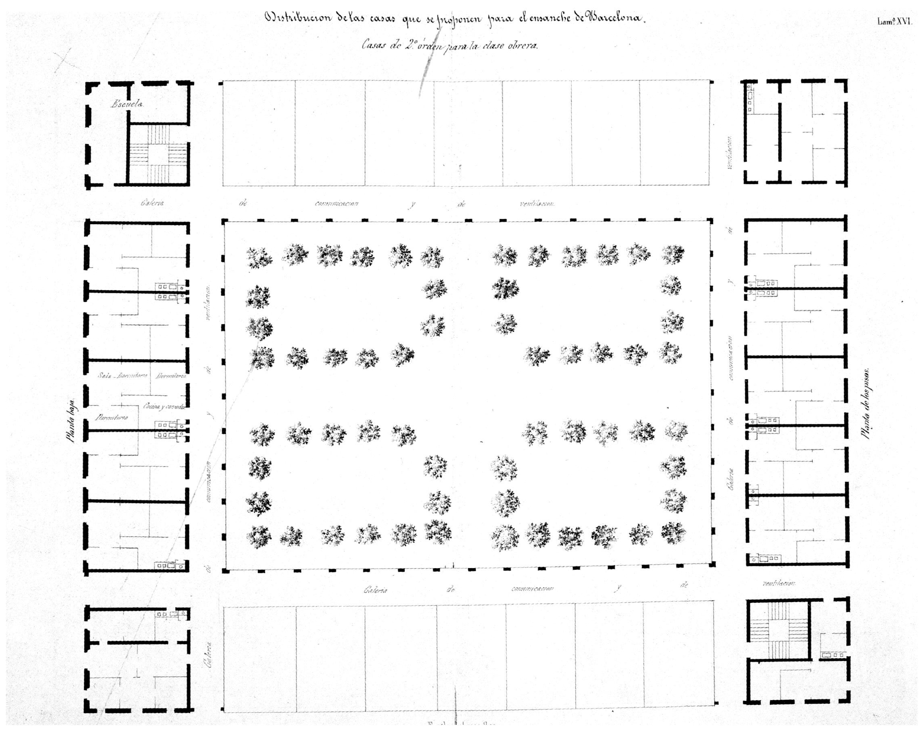
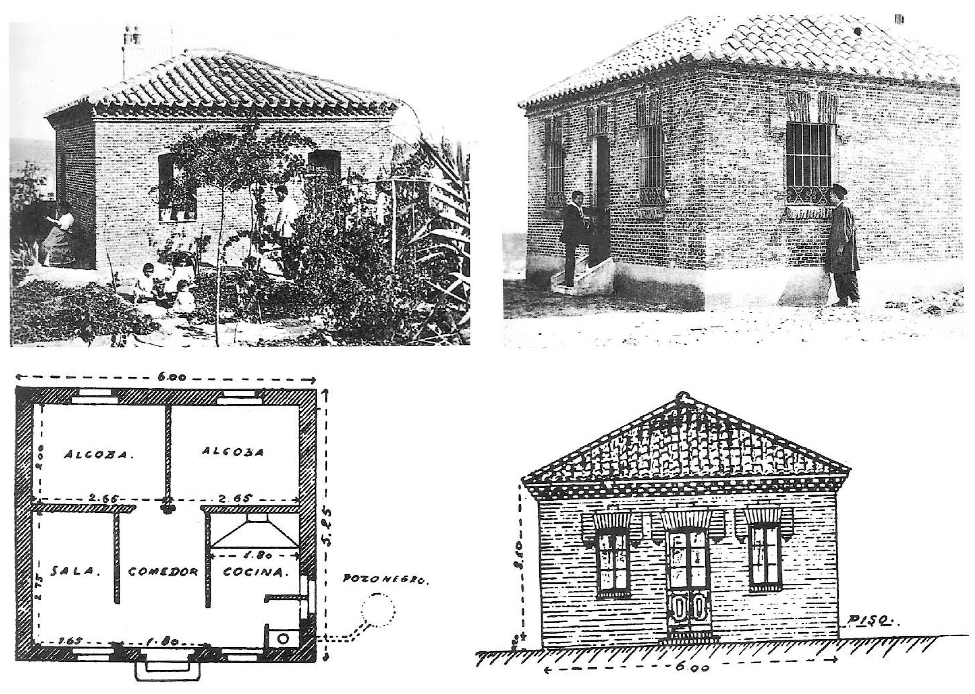
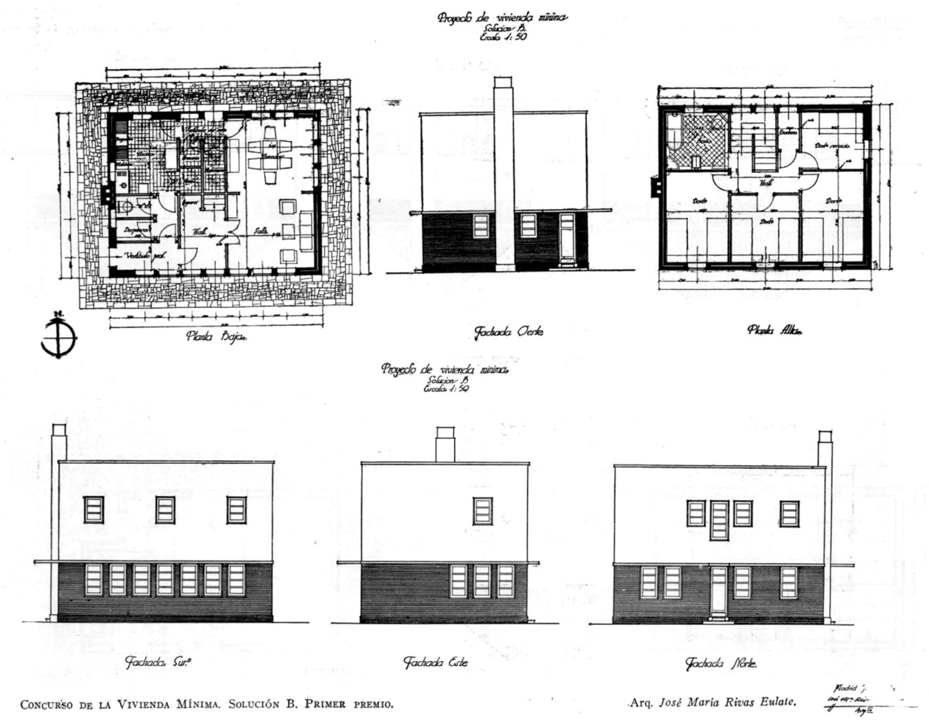
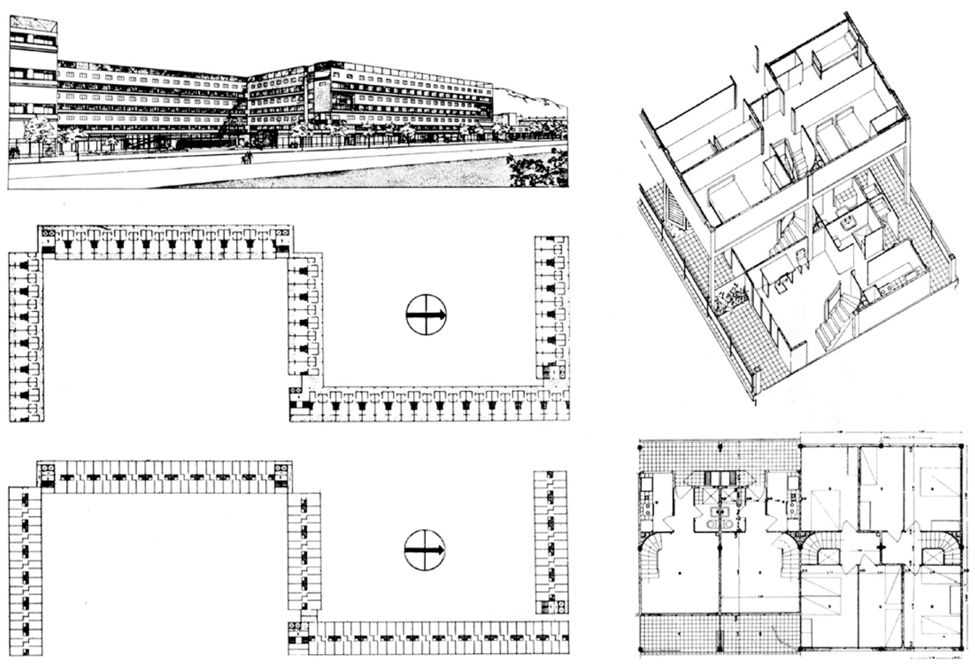
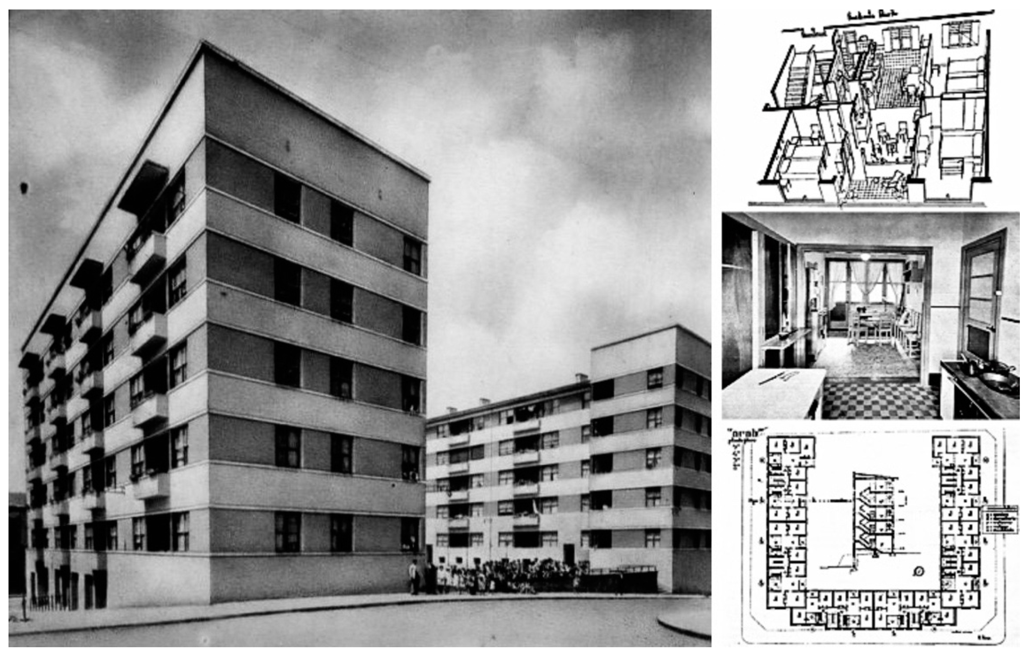
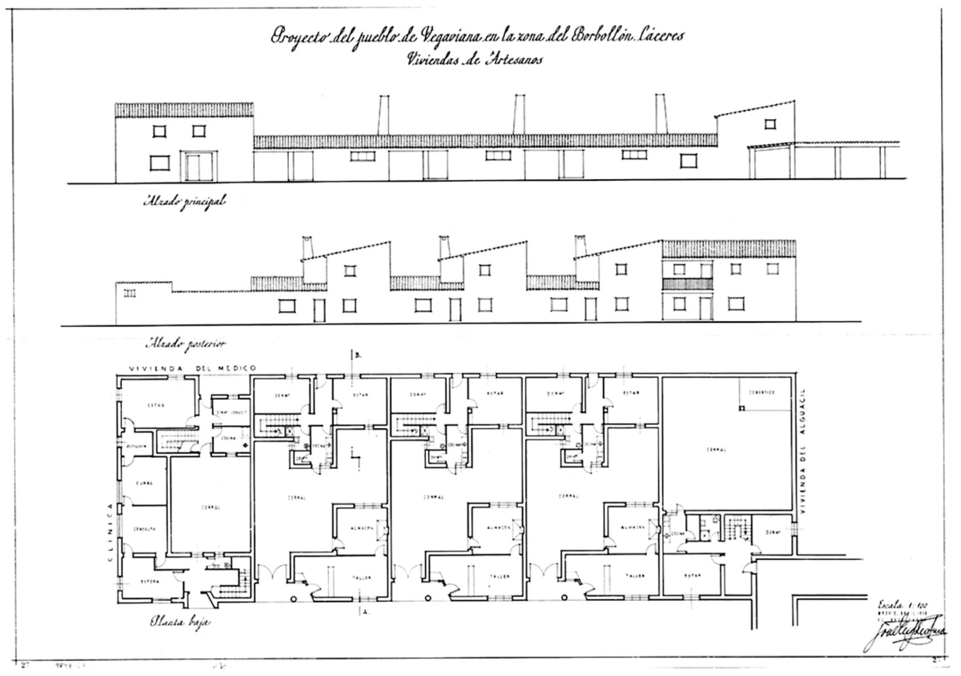
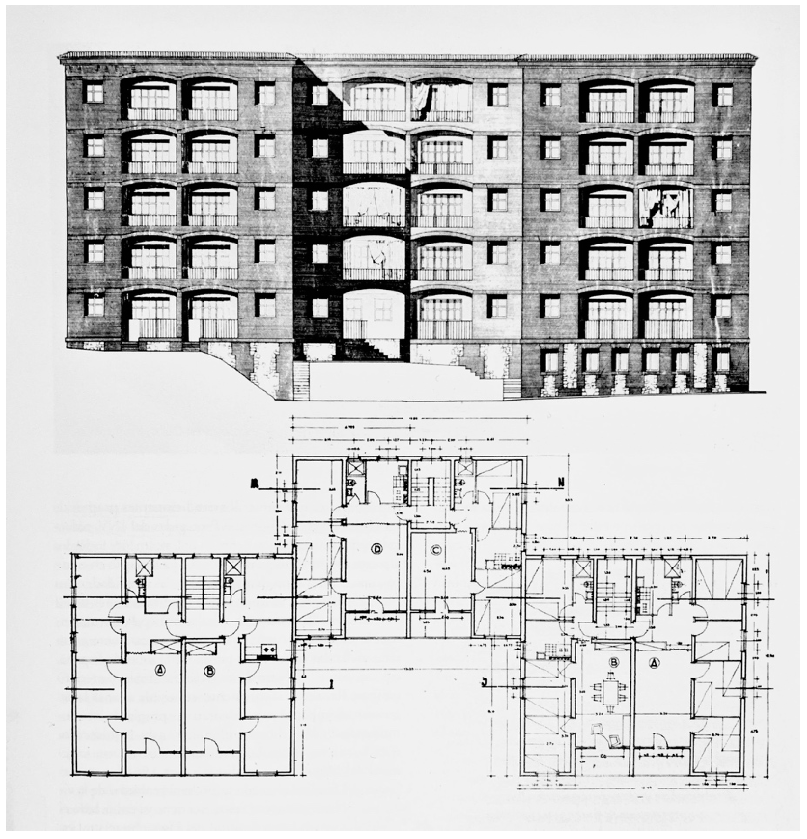

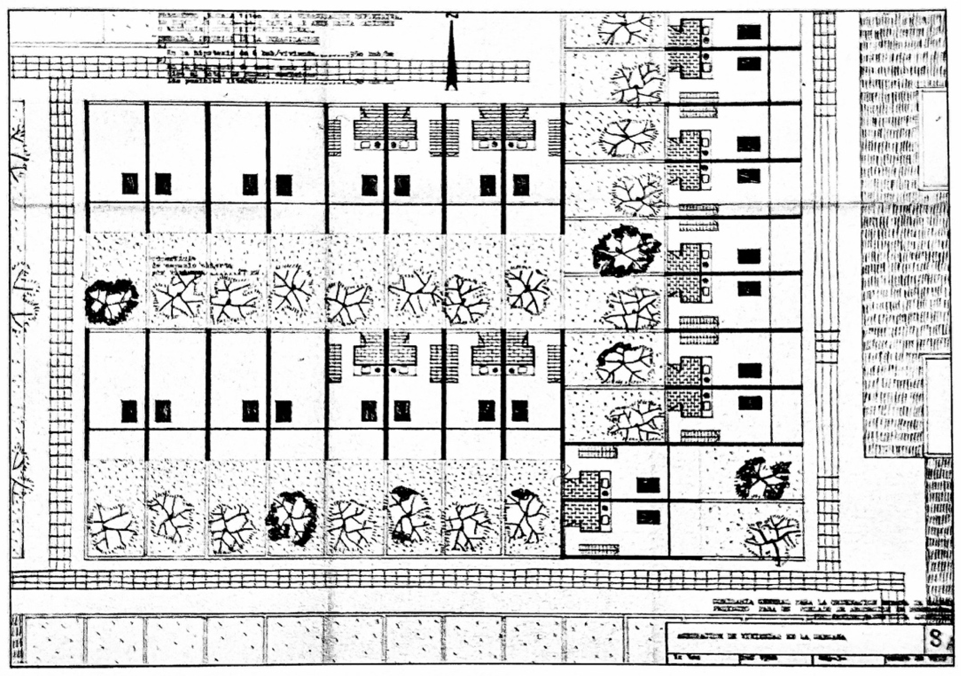
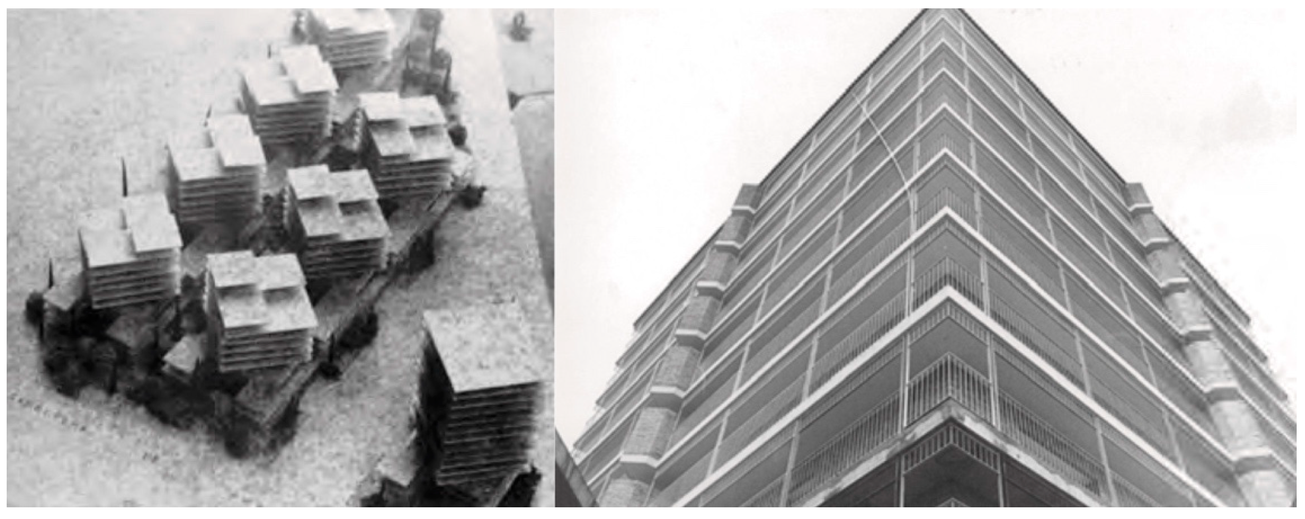
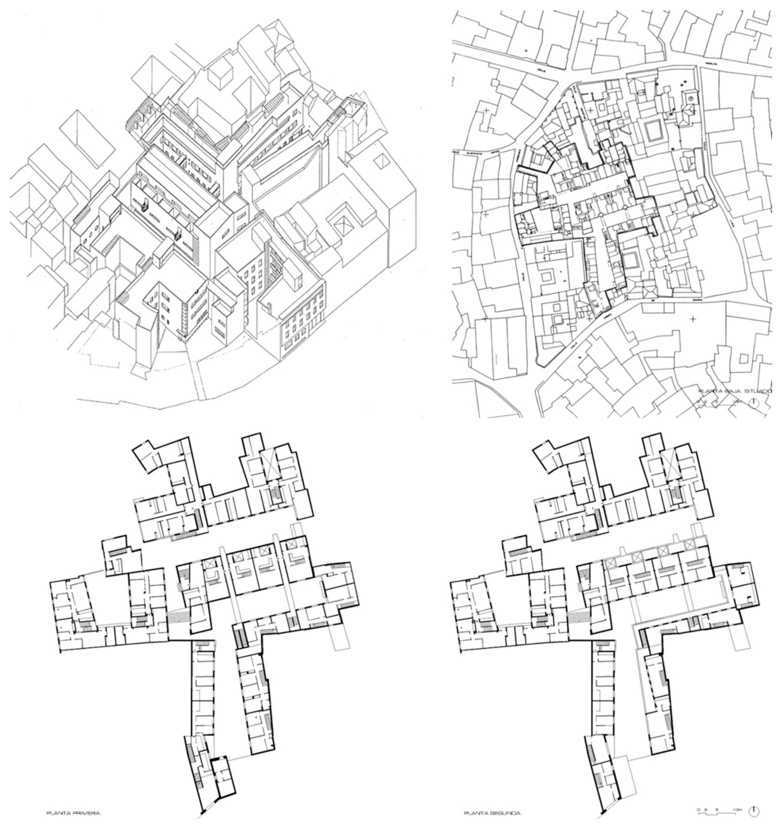

| Law | Year | Topic |
|---|---|---|
| Ley de expropiación forzosa de 1836 | 1836 | Urban Regulation |
| Ley sancionada sobre inquilinato de casas y otros predios de 9 de abril de 1842 | 1842 | Urban Leases |
| Real Orden de 9 de septiembre 1853 | 1853 | Affordable Housing |
| Ley de ensanche de las poblaciones de 29 de junio de 1864 | 1864 | Urban Regulation |
| Reglamento para la ejecución de la Ley de Ensanche (Real decreto de 25 de abril de 1867 | 1867 | Urban Regulation |
| Ley de 18 de marzo de 1895 sobre saneamiento y reforma interior de grandes poblaciones | 1895 | Urban Regulation |
| Proyecto de ley sobre habitaciones baratas de 3 de junio de 1908 | 1908 | Affordable Housing |
| Ley de 12 de junio de 1911 relativa a la construcción de casas baratas | 1911 | Affordable Housing |
| Real Decreto de 21 de Junio de 1920 de la prórroga forzosa en los contratos de arrendamiento de fincas urbanas | 1920 | Urban Leases |
| Anteproyecto de reforma de la ley de 12 de junio de 1911 relativa a construcción de casas baratas | 1921 | Affordable Housing |
| Ley de 19 de abril de 1939 estableciendo un régimen de protección a la vivienda de renta reducida y creando un Instituto Nacional de la Vivienda, encargado de su aplicación | 1939 | Affordable Housing |
| Ley de Arrendamientos Urbanos de 1946 | 1946 | Urban Leases |
| Ley de 15 de julio de 1954 sobre protección de “viviendas de renta limitada” | 1954 | Affordable Housing |
| Ley del Suelo y Ordenación Urbana de 12 de mayo de 1956 | 1956 | Urban Regulation |
| Decreto de 13 de abril de 1956 por el que se aprueba el texto articulado de la Ley de Arrendamientos Urbanos | 1956 | Urban Leases |
| Ley 49/1960, de 21 de julio, sobre propiedad horizontal | 1960 | Homeownership |
| DECRETO 2131/1963. de 24 de julio por el que se aprueba el texto refundido de la legislación sobre vivienda de protección estatal | 1963 | Affordable Housing |
| Decreto 3964/1964, de 3 de diciembre, por el que se adapta al texto refundido y revisado de la legislación de viviendas de protección oficial | 1964 | Affordable Housing |
| Ley 40/1964, de 11 de junio, de Reforma de la de Arrendamientos Urbanos | 1964 | Urban Leases |
| Decreto 2114/1968, de 24 de julio, por el que se aprueba el Reglamento para la aplicación de la Ley sobre Viviendas de Protección Oficial | 1968 | Affordable Housing |
| Real Decreto 1346/1976, de 9 de abril, por el que se aprueba el texto refundido de la Ley sobre Régimen del Suelo y Ordenación Urbana | 1976 | Urban Regulation |
| Real Decreto-ley 12/1976, de 30 de julio, sobre inversión en vivienda | 1976 | Affordable Housing |
| Real Decreto-ley 31/1978, de 31 de octubre, sobre política de viviendas de protección oficial | 1978 | Affordable Housing |
| Real Decreto-ley 2/1985, de 30 de abril, sobre medidas de política económica | 1985 | Urban Leases |
| Ley 8/1990, de 25 de julio, sobre Reforma del Régimen Urbanístico y Valoraciones del Suelo | 1990 | Urban Regulation |
| Ley 29/1994, de 24 de noviembre, de Arrendamientos Urbanos | 1994 | Urban Leases |
| Real Decreto 2190/1995, de 28 de diciembre, sobre medidas de financiación de actuaciones protegibles en materia de vivienda y suelo para el período 1996-1999 | 1995 | Affordable Housing |
| Ley 7/1997, de 14 de abril, de medidas liberalizadoras en materia de suelo y de Colegios profesionales | 1997 | Urban Regulation |
| Ley 6/1998, de 13 de abril, sobre régimen del suelo y valoraciones | 1998 | Urban Regulation |
| Ley 8/1999, de 6 de abril, de Reforma de la Ley 49/1960, de 21 de julio, sobre Propiedad Horizontal | 1999 | Homeownership |
| Title | Authors/Editors | Year | Publisher |
|---|---|---|---|
| Arquitectura española contemporánea (Flores 1961) | Carlos Flores | 1961 | Aguilar |
| Arquitectura española contemporánea (Domènech Girbau 1968) | Lluís Domènech Girbau | 1968 | Blume |
| Arquitectura española contemporánea (Bru and Lluís 1985) | Eduard Bru, Josep Lluís Mateo | 1985 | Gustavo Gili |
| Arquitectura española contemporánea: la década de los 80 (Rykwert 1990) | Joseph Rykwert | 1990 | Gustavo Gili |
| Arquitectura española contemporánea 1975–1990 (Levene and Márquez 1989) | Richard Levene, Fernando Márquez | 1989 | El Croquis |
| Arquitectura española del siglo XX (Bardellou and Capitel 1995) | Miguel Ángel Bardellou, Antón Capitel | 1995 | Espasa Calpe |
| Arquitectura española siglo XX (Urrutia 2003) | Ángel Urrutia | 2003 | Cátedra |
| Un siglo de vivienda social (1903/2003) (Sambricio 2003) | Carlos Sambricio | 2003 | Nerea |
| La vivienda obrera en las España de los años 20 y 30. De la “corrala” a la “ciudad jardín” (Arias González and de Luis Martín 2006) | Luis Arias González, Francisco de Luis Martín | 2006 | Funcoal |
| Habitar el presente. Vivienda en España: sociedad, ciudad, tecnología y recursos (Montaner and Muxí 2006) | Josep Maria Montaner, Zaida Muxí | 2006 | Ministerio de vivienda |
| La vivienda protegida. Historia de una necesidad (Sambricio and Lampreave 2009) | Carlos Sambricio, Ricardo Sánchez Lampreave | 2009 | Ministerio de vivienda |
| La vivienda moderna. Registro DOCOMOMO Ibérico 1925–1965 (Centellas et al. 2009) | Miguel Centellas, Carmen Jordà, Susana Landrove (ed.) | 2009 | Fundación Arquia |
| Vivienda colectiva en España. Siglo XX (1929–1992) (Cánovas et al. 2013) | Andrés Cánovas, Carmen Espegel, José María Delapuerta, Carmen Martínez Arroyo, Rodrigo Pemjean | 2013 | TC Cuadernos |
| Vivienda colectiva en España 1992–2015 (Cánovas et al. 2016) | Andrés Cánovas, Carmen Espegel, José María Delapuerta, Carmen Martínez Arroyo, Rodrigo Pemjean | 2016 | TC Cuadernos |
| Estudio sobre la vivienda social del siglo XX en España (Sanz Alarcón and Solano 2018) | Juan Pedro Sanz Alarcón, Montserrat Solano | 2018 | Junta de Andalucía |
| Ciudad de bloques. Reflexiones retrospectivas y prospectivas sobre los polígonos de vivienda modernos (Díaz Medina and Monclús 2020) | Carmen Díaz Medina, Javier Monclús | 2020 | Abada |
Disclaimer/Publisher’s Note: The statements, opinions and data contained in all publications are solely those of the individual author(s) and contributor(s) and not of MDPI and/or the editor(s). MDPI and/or the editor(s) disclaim responsibility for any injury to people or property resulting from any ideas, methods, instructions or products referred to in the content. |
© 2024 by the authors. Licensee MDPI, Basel, Switzerland. This article is an open access article distributed under the terms and conditions of the Creative Commons Attribution (CC BY) license (https://creativecommons.org/licenses/by/4.0/).
Share and Cite
Hernández Falagán, D.; Nicolau, M.R. A Brief History of Social Housing in Spain: Residential Architecture and Housing Policies in the 19th and 20th Centuries. Histories 2024, 4, 326-345. https://doi.org/10.3390/histories4030016
Hernández Falagán D, Nicolau MR. A Brief History of Social Housing in Spain: Residential Architecture and Housing Policies in the 19th and 20th Centuries. Histories. 2024; 4(3):326-345. https://doi.org/10.3390/histories4030016
Chicago/Turabian StyleHernández Falagán, David, and Maribel Rosselló Nicolau. 2024. "A Brief History of Social Housing in Spain: Residential Architecture and Housing Policies in the 19th and 20th Centuries" Histories 4, no. 3: 326-345. https://doi.org/10.3390/histories4030016
APA StyleHernández Falagán, D., & Nicolau, M. R. (2024). A Brief History of Social Housing in Spain: Residential Architecture and Housing Policies in the 19th and 20th Centuries. Histories, 4(3), 326-345. https://doi.org/10.3390/histories4030016






