Numerical Assessment of Zebra-Stripes-Based Strategies in Buildings Energy Performance: A Case Study under Tropical Climate
Abstract
:1. Introduction
- The urban heat island effect, evidenced by the external comfort, is increased by the narrowness of buildings within the urban zone under such a tropical climate [36];
- Natural ventilation (or passive mode) appears not viable, and the extensive use of air conditioning systems (or active mode) may be required to provide acceptable indoor thermal comfort [8];
- Other thermoregulation strategies are needed to improve external comfort [36];
- The use of microclimatic data could significantly influence the estimation of the building energy performance [8], causing about a 10% difference lower for cooling needs than when using standard weather data.
2. Materials and Methods
2.1. Case Study and Problem Identification
2.2. Proposed Designs and Simulation
2.2.1. Abstraction and Emulation of the Identified Biomimicry-Based Strategies
2.2.2. Simulation of the Based and Proposed Cases
2.3. Buildings’ Performance Evaluation and Comparison
2.3.1. Passive Mode Operation
2.3.2. Active Mode Operation
2.3.3. Heat Transfer Analysis of the Zebra-Stripe Strategy
- The thermal boundary conditions for the outside were considered as the same as the air temperature; this was set to 0 °C (default temperature value for any surrounding in the software), except for the bottom boundary, which was set to the same temperature as the body. The mass boundaries were set as open. The thermal properties corresponded to the set-up temperature;
- The body may represent the body of the Zebra or the roof construction material just below the coated surface. Its temperature was set to 50 °C throughout the entire simulation;
- The outside airflow speed remained constant at 0.01 m/s (using a default ventilator). The time step was set to 10 s, and the simulation duration was limited to 30 min;
- The stripes were also kept at a constant temperature value. The original roof layer was set to the same temperature as the body, and the high-reflective coating was set to 10 °C;
- The values for the thermal conductivity, specific heat capacity, and density remained as the default values: 1 W/mK, 1300 J/kgK, and 25 kg/m3;
- Any radiation heat transfer interaction was neglected since the stripes’ temperatures were set at a constant value, to consider it in advance.
3. Results Analysis
3.1. Evaluation of the Thermal Performance via Operative Temperature and SHNV
3.2. External Surface Temperature for the Proposed Case
3.3. Comparison of Roof-Ceiling Heat Gains and Cooling Electricity Consumption
3.4. Heat Transfer Analysis of the Zebra-Stripes Strategy
4. Discussion
- In the proposed case, the indoor operative temperature of the entire urban zone under study was reduced by about 8–10 °C on average for the year, compared to the base case, due to the application of the reflective coating on the roof, preventing heat gain in inside;
- Regarding the external surface temperature of a building with biomimetic strategies for March, the reflective and non-reflective segments presented a temperature difference of about 5 °C, and it was also found that the building with strategies is 5 °C colder than a building without the strategies. In October, the temperature difference between the reflective and non-reflective segments was 7.5 °C, while buildings with strategies have 3.75 °C less (colder) without applied strategies;
- The interior temperature for damping for November in the proposed case reached its peak value faster than the base case due to a reduction in the hours of the thermal lag indicator;
- Significant reduction in the electricity consumption for cooling was achieved by the proposed case, with respect to the base case, with an average of 3.13% (about 8.8 MWh);
- The simplified setup for 2D transient heat transfer simulations evidenced enhanced heat transfer dissipation for the proposed case compared to a fully reflective coating on the surface.
5. Conclusions
Author Contributions
Funding
Institutional Review Board Statement
Informed Consent Statement
Data Availability Statement
Acknowledgments
Conflicts of Interest
References
- Collado, A.; Bustos Romero, M.A. Microclimas urbanos en la Ciudad de Panamá: Estudio de tres recortes históricos de la ocupación urbana. Paranoá Cad. Arquitetura Urban. 2021, 1. [Google Scholar] [CrossRef]
- Las Ciudades Seguirán Creciendo, Sobre Todo en los Países en Desarrollo|ONU DAES|Naciones Unidas Departamento de Asuntos Económicos y Sociales. Available online: https://www.un.org/development/desa/es/news/population/2018-world-urbanization-prospects.html (accessed on 30 August 2020).
- Pérez, H.; Flores, J.; López, A. Modelo de Ventilación Inducida Para la Vivienda en Clima Cálido Húmedo: Sistema Chimenea Solar. Forum Latinoamericano de Engenharia. Eng. Foz de Iguaçu, Brazil, 11–13 November 2013. Available online: https://flaequnila.wixsite.com/flaeq/i-flaeq (accessed on 27 November 2021).
- Secretaría Nacional de Energía Guía de construcción sostenible para el ahorro de energía en edificaciones (RES). Gac. 24 noviembre 2016 2016, 3142, 66. Available online: http://extwprlegs1.fao.org/docs/pdf/pan164632.pdf (accessed on 30 November 2021).
- Oficial, G. Plan Energético Nacional 2015–2050. 2016, pp. 6–348. Available online: http://www.energia.gob.pa/plan-energetico-nacional/ (accessed on 30 November 2021).
- Villarreal, D.; Candanedo, M. Efecto de las islas de calor urbano en las principales vías de la Ciudad de Panamá. I+D Tecnológico 2020, 16. [Google Scholar] [CrossRef]
- Austin, M.C.; Garzola, D.; Delgado, N.; Jiménez, J.U.; Mora, D. Inspection of Biomimicry Approaches as an Alternative to Address Climate-Related Energy Building Challenges: A Framework for Application in Panama. Biomimetics 2020, 5, 40. [Google Scholar] [CrossRef] [PubMed]
- Rodríguez Maure, K.; Mora, D.; Chen Austin, M. Buildings Energy Consumption and Thermal Comfort Assessment Using Weather and Microclimate Data: A Numerical Approach In Humid-Tropical Climate. In Proceedings of the 19th LACCEI International Multi-Conference for Engineering, Education and Technology, Virtual, Bogota, Colombia, 19–23 July 2021; LACCEI: Buenos Aires, Argentina, 2021. [Google Scholar] [CrossRef]
- What Is Biomimicry?—Biomimicry Institute. Available online: https://biomimicry.org/what-is-biomimicry/ (accessed on 21 May 2021).
- Fu, S.C.; Zhong, X.L.; Zhang, Y.; Lai, T.W.; Chan, K.C.; Lee, K.Y.; Chao, C.Y.H. Bio-inspired cooling technologies and the applications in buildings. Energy Build. 2020, 225, 110313. [Google Scholar] [CrossRef]
- Durai Prabhakaran, R.T.; Spear, M.J.; Curling, S.; Wootton-Beard, P.; Jones, P.; Donnison, I.; Ormondroyd, G.A. Plants and architecture: The role of biology and biomimetics in materials development for buildings. Intell. Build. Int. 2019, 11, 178–211. [Google Scholar] [CrossRef]
- Radwan, G.A.N.; Osama, N. Biomimicry, an Approach, for Energy Effecient Building Skin Design. Procedia Environ. Sci. 2016, 34, 178–189. [Google Scholar] [CrossRef] [Green Version]
- Badarnah, L.; Nachman Farchi, Y.; Knaack, U. Solutions from nature for building envelope thermoregulation. WIT Trans. Ecol. Environ. 2010, 138, 251–262. [Google Scholar] [CrossRef] [Green Version]
- Hair Helps Cool the Body—Biological Strategy—AskNature. Available online: https://asknature.org/strategy/hair-helps-cool-the-body/ (accessed on 28 December 2021).
- Head Position Helps Correct for Light Refraction—Biological Strategy—AskNature. Available online: https://asknature.org/strategy/head-position-helps-correct-for-light-refraction/ (accessed on 28 December 2021).
- Shell Protects From Heat—Biological Strategy—AskNature. Available online: https://asknature.org/strategy/shell-protects-from-heat/ (accessed on 28 December 2021).
- Shi, N.N.; Tsai, C.C.; Camino, F.; Bernard, G.D.; Yu, N.; Wehner, R. Keeping cool: Enhanced optical reflection and radiative heat dissipation in Saharan silver ants. Science 2015, 349, 298–301. [Google Scholar] [CrossRef] [PubMed] [Green Version]
- Schmidt-Nielsen, K.; Taylor, C.R.; Shkolnik, A. Desert snails: Problems of heat, water and food. J. Exp. Biol. 1971, 55, 385–398. [Google Scholar] [CrossRef]
- Tsoka, S. Influence of Aging on the Performance of Cool Coatings; Elsevier LTD, Woodhead Publishing: Swaston, UK, 2020; pp. 147–167. ISBN 9780128189818. [Google Scholar] [CrossRef]
- Wang, J.; Liu, S.; Meng, X.; Gao, W.; Yuan, J. Application of retro-reflective materials in urban buildings: A comprehensive review. Energy Build. 2021, 247, 111137. [Google Scholar] [CrossRef]
- Pomerantz, M. Are cooler surfaces a cost-effect mitigation of urban heat islands? Urban Clim. 2018, 24, 393–397. [Google Scholar] [CrossRef] [Green Version]
- Santamouris, M.; Synnefa, A.; Karlessi, T. Using advanced cool materials in the urban built environment to mitigate heat islands and improve thermal comfort conditions. Sol. Energy 2011, 85, 3085–3102. [Google Scholar] [CrossRef]
- Lei, J.; Kumarasamy, K.; Zingre, K.T.; Yang, J.; Wan, M.P.; Yang, E.H. Cool colored coating and phase change materials as complementary cooling strategies for building cooling load reduction in tropics. Appl. Energy 2017, 190, 57–63. [Google Scholar] [CrossRef]
- Shanmuganathan, R.; Sekar, M.; Praveenkumar, T.R.; Pugazhendhi, A.; Brindhadevi, K. Experimental investigation and numerical analysis of energy efficiency building using phase changing material coupled with reflective coating. Int. J. Energy Res. 2021, 45, 17279–17290. [Google Scholar] [CrossRef]
- Horváth, G.; Pereszlényi, Á.; Száz, D.; Barta, A.; Jánosi, I.M.; Gerics, B.; Åkesson, S. Experimental evidence that stripes do not cool zebras. Sci. Rep. 2018, 8, 9351. [Google Scholar] [CrossRef]
- Cobb, A.; Cobb, S. Do zebra stripes influence thermoregulation? J. Nat. Hist. 2019, 53, 863–879. [Google Scholar] [CrossRef]
- Webb, M. Biomimetic building facades demonstrate potential to reduce energy consumption for different building typologies in different climate zones. Clean Technol. Environ. Policy 2021. [Google Scholar] [CrossRef] [PubMed]
- Imani, N.; Vale, B. A framework for finding inspiration in nature: Biomimetic energy efficient building design. Energy Build. 2020, 225, 110296. [Google Scholar] [CrossRef]
- Elliot, T.; Rugani, B.; Almenar, J.B.; Niza, S. A Proposal to Integrate System Dynamics and Carbon Metabolism for Urban Planning. Procedia CIRP 2018, 69, 78–82. [Google Scholar] [CrossRef]
- Martín-Gómez, C.; Zuazua-Ros, A.; Bermejo-Busto, J.; Baquero, E.; Miranda, R.; Sanz, C. Potential strategies offered by animals to implement in buildings’ energy performance: Theory and practice. Front. Archit. Res. 2019, 8, 17–31. [Google Scholar] [CrossRef]
- Fecheyr-Lippens, D.; Bhiwapurkar, P. Applying biomimicry to design building envelopes that lower energy consumption in a hot-humid climate. Archit. Sci. Rev. 2017, 60, 360–370. [Google Scholar] [CrossRef]
- Marlén Lòpez, M. Envolventes Arquitectónicas Vivas Que Interactúan Con Su Entorno-Naturalizando El Diseño. Ph.D. Thesis, Departamento de Construcción e Ingeniería de Fabricación, Universidad de Oviedo, España. Available online: https://digibuo.uniovi.es/dspace/bitstream/handle/10651/45074/TD_marlenlopez.pdf?sequence=6&isAllowed=y (accessed on 30 November 2021).
- Sari, D.P. A Review of How Building Mitigates the Urban Heat Island in Indonesia and Tropical Cities. Earth 2021, 2, 38. [Google Scholar] [CrossRef]
- Architectureever Lavasa Township|It’s Bio-Mimetic history|Biomimicry|India|Architecturever. Available online: https://architecturever.com/2019/04/08/lavasa-township-and-its-bio-mimetic-history/ (accessed on 8 December 2021).
- Brown, J.D. Singapore Summit—Biophilic Cities 2019. Available online: https://www.biophiliccities.org/singapore-summit-reflections (accessed on 30 November 2021).
- Araque, K.; Palacios, P.; Mora, D.; Chen Austin, M. Biomimicry-Based Strategies for Urban Heat Island Mitigation: A Numerical Case Study under Tropical Climate. Biomimetics 2021, 6, 48. [Google Scholar] [CrossRef] [PubMed]
- DesignBuilder Software Ltd. DesignBuilder 2018. Available online: http://www.designbuilder.co.uk/ (accessed on 30 November 2021).
- Home—ENVI-Met. Available online: https://www.envi-met.com/es/ (accessed on 5 April 2021).
- Stewart, I.D.; Oke, T.R. Local climate zones for urban temperature studies. Bull. Am. Meteorol. Soc. 2012, 93, 1879–1900. [Google Scholar] [CrossRef]
- Final, E.E.I. Plan Integral Para la Mejora de la Movilidad Y Plan del Centro de Ciudad de Panamá; Ciudad de Panamá, Alcaldía de Panamá y Banco Interamericano de Desarrollo (BID) 2017. Available online: https://dpu.mupa.gob.pa/wp-content/uploads/2017/06/20175-E.3-002-R01_INFORME_FINAL_ESTRATEGIAS_DE_MOVILIDAD_CH_PANAMA.pdf (accessed on 30 November 2021).
- Cold Feet, Warm Stripes|Londonist. Available online: https://londonist.com/2008/02/cold_feet_warm (accessed on 18 January 2021).
- Egri, Á.; Blahó, M.; Kriska, G.; Farkas, R.; Gyurkovszky, M.; Åkesson, S.; Horváth, G. Polarotactic tabanids find striped patterns with brightness and/or polarization modulation least attractive: An advantage of zebra stripes. J. Exp. Biol. 2012, 215, 736–745. [Google Scholar] [CrossRef] [PubMed] [Green Version]
- Jeong, S.Y.; Tso, C.Y.; Wong, Y.M.; Chao, C.Y.H.; Huang, B. Daytime passive radiative cooling by ultra emissive bio-inspired polymeric surface. Sol. Energy Mater. Sol. Cells 2020, 206, 110296. [Google Scholar] [CrossRef]
- AcryShield Ultra High Reflectance A590. Available online: https://www.nationalcoatings.com/acryshield-ultra-high-reflectance-a590 (accessed on 20 January 2021).
- Tan, Z.; Deng, X. Assessment of natural ventilation potential for residential buildings across different climate zones in Australia. Atmosphere 2017, 8, 177. [Google Scholar] [CrossRef] [Green Version]
- Energy2D—Interactive Heat Transfer Simulations for Everyone. Available online: https://energy.concord.org/energy2d/ (accessed on 30 November 2021).
- Causone, F. Climatic potential for natural ventilation. Archit. Sci. Rev. 2016, 59, 212–228. [Google Scholar] [CrossRef] [Green Version]
- ISO—ISO 13786:2007—Thermal Performance of Building Components—Dynamic Thermal Characteristics—Calculation Methods. Available online: https://www.iso.org/obp/ui/#iso:std:iso:13786:ed-3:v2:en (accessed on 30 November 2021).
- Yi, C.Y.; Peng, C. Microclimate Change Outdoor and Indoor Coupled Simulation for Passive Building Adaptation Design. Procedia Comput. Sci. 2014, 32, 691–698. [Google Scholar] [CrossRef] [Green Version]
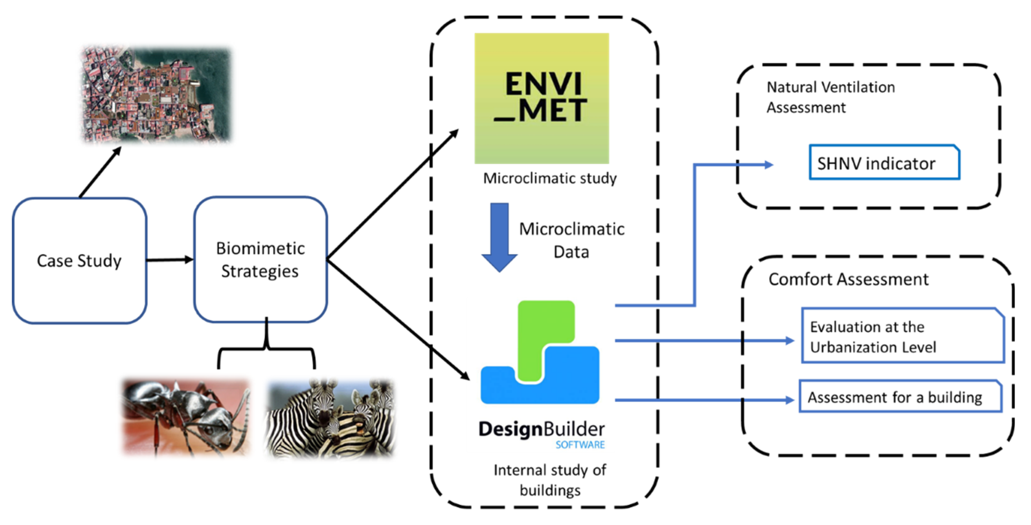
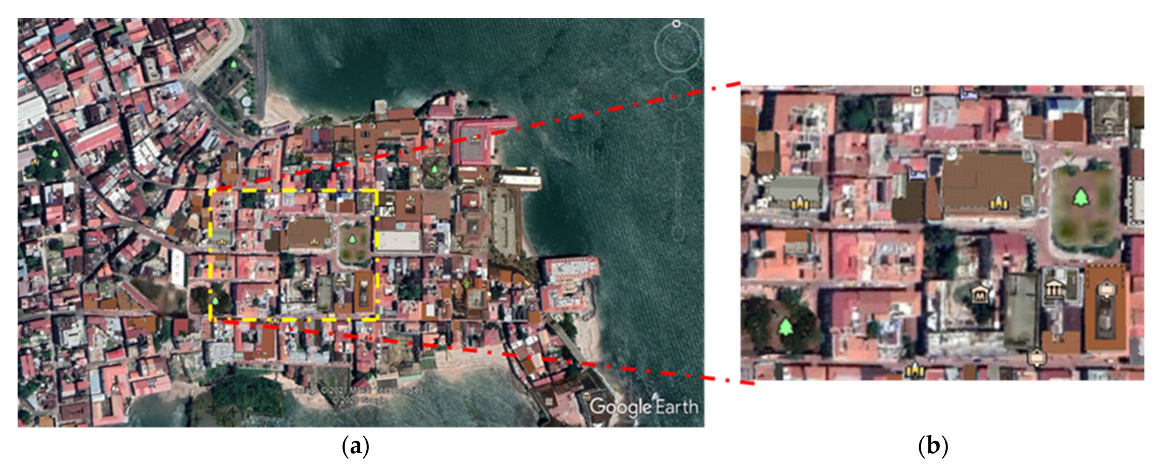

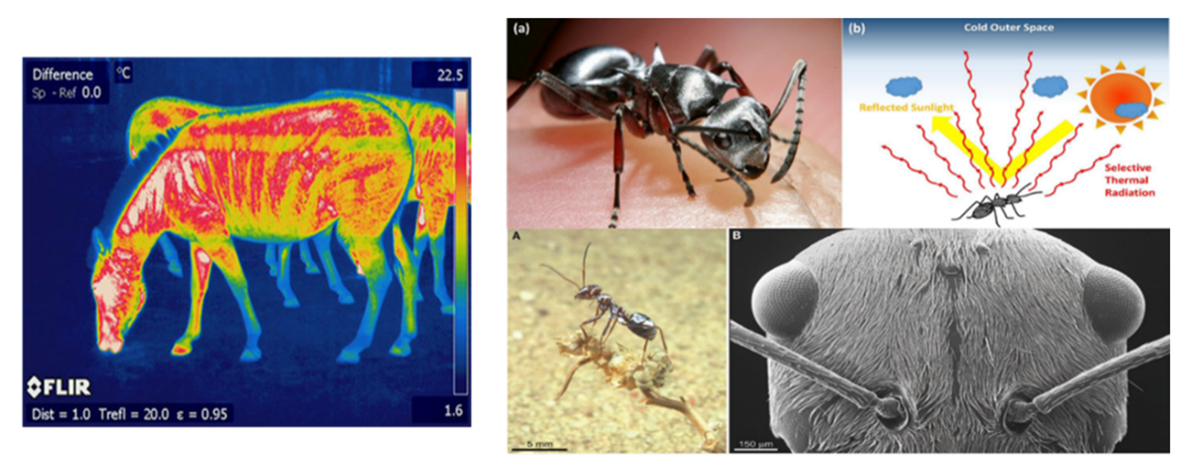
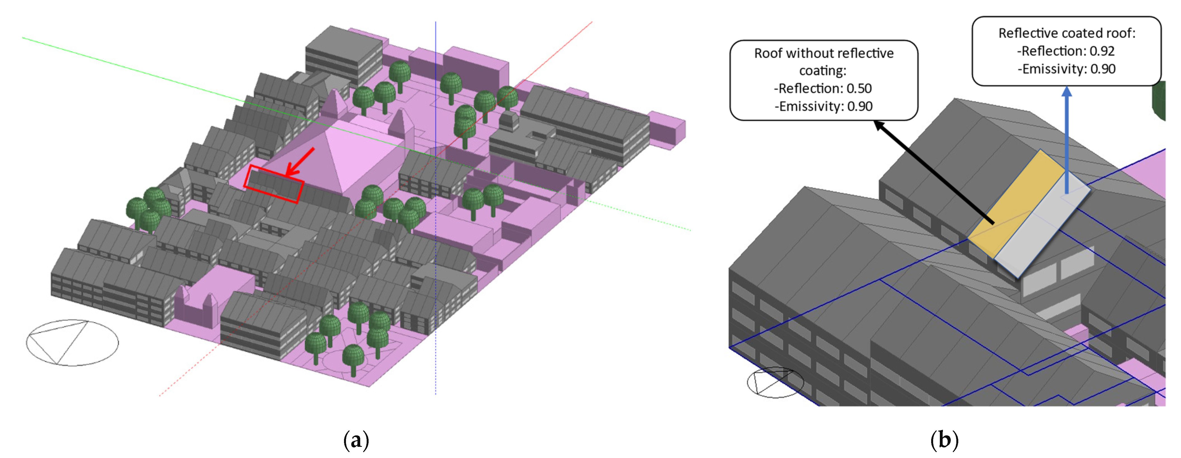
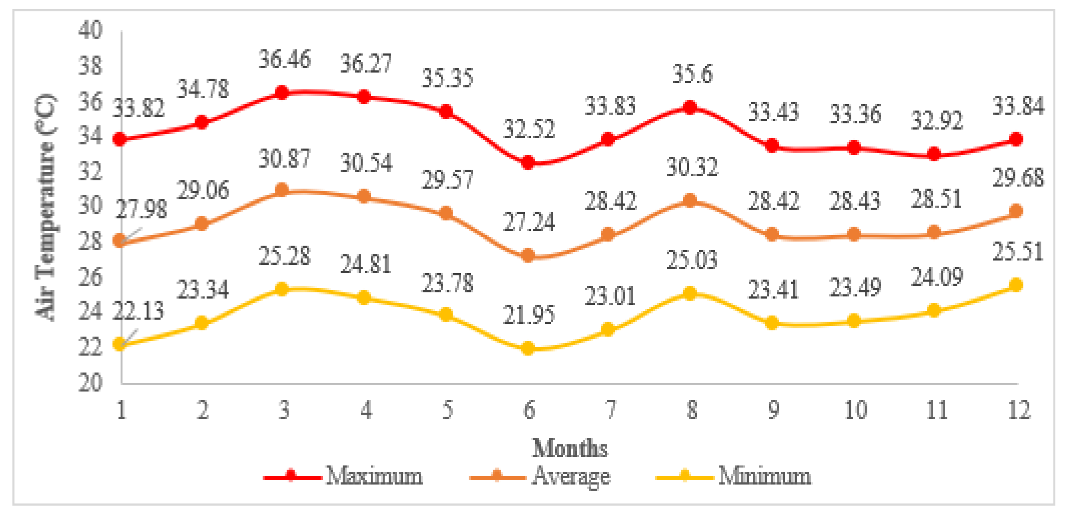
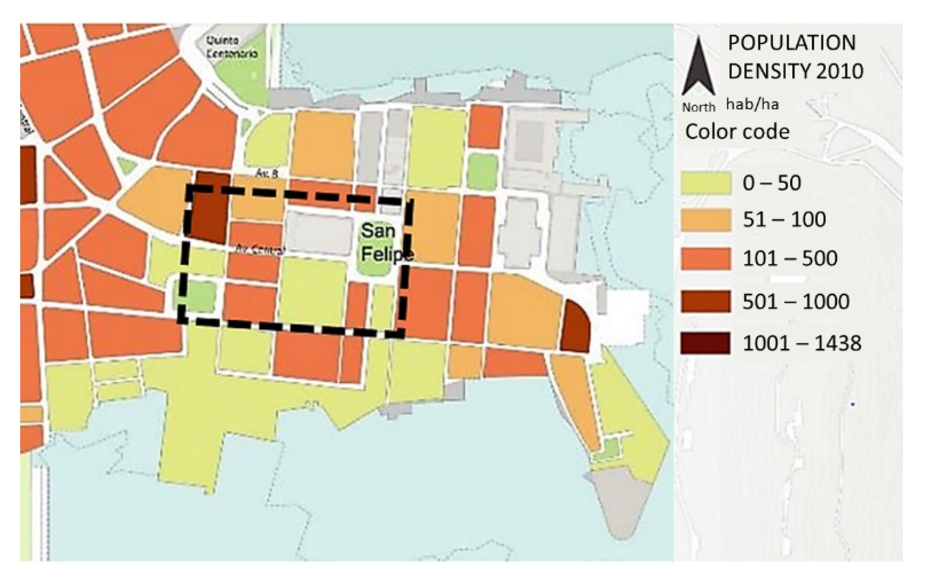

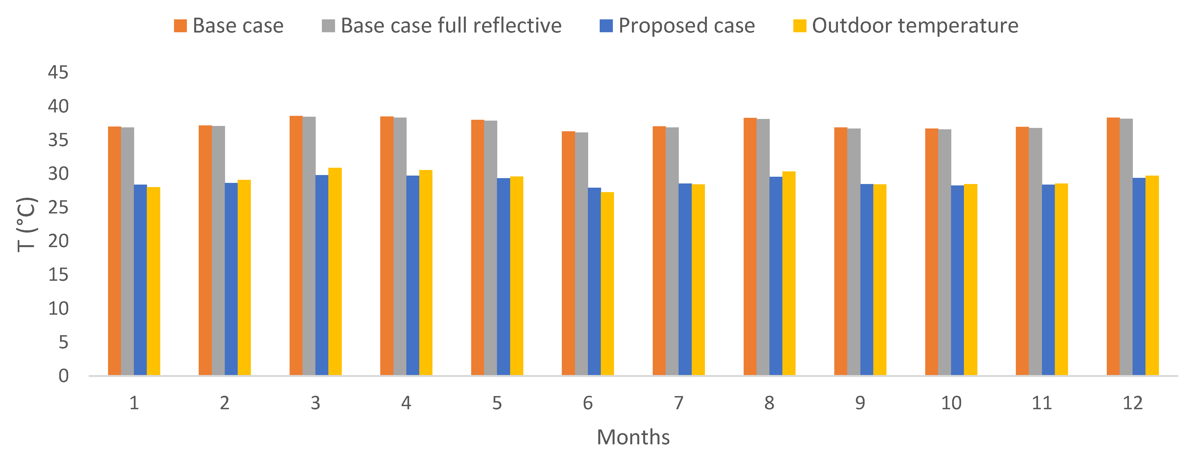
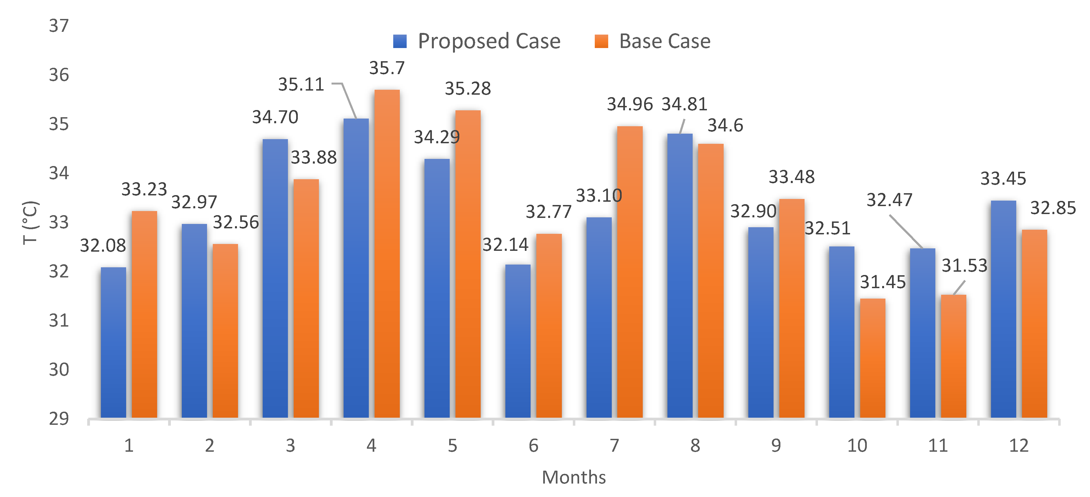
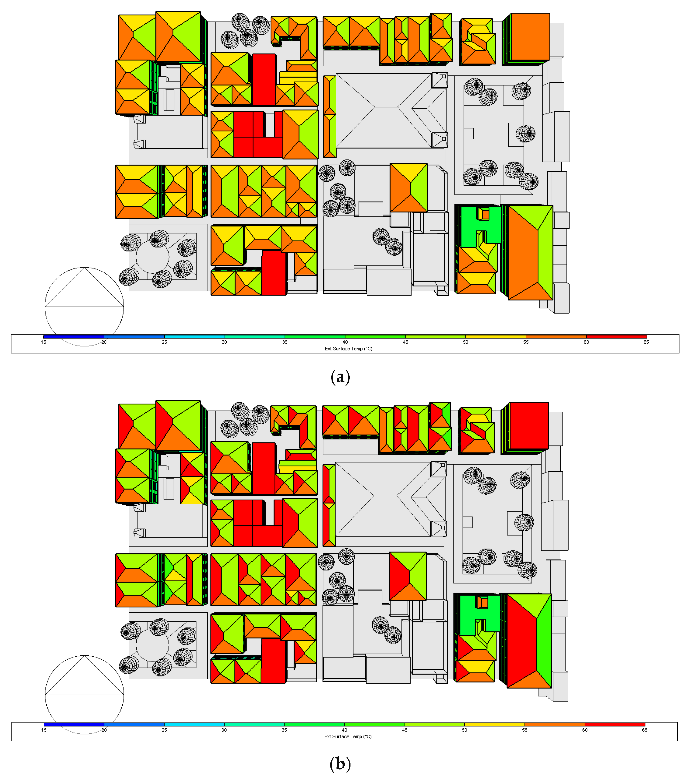

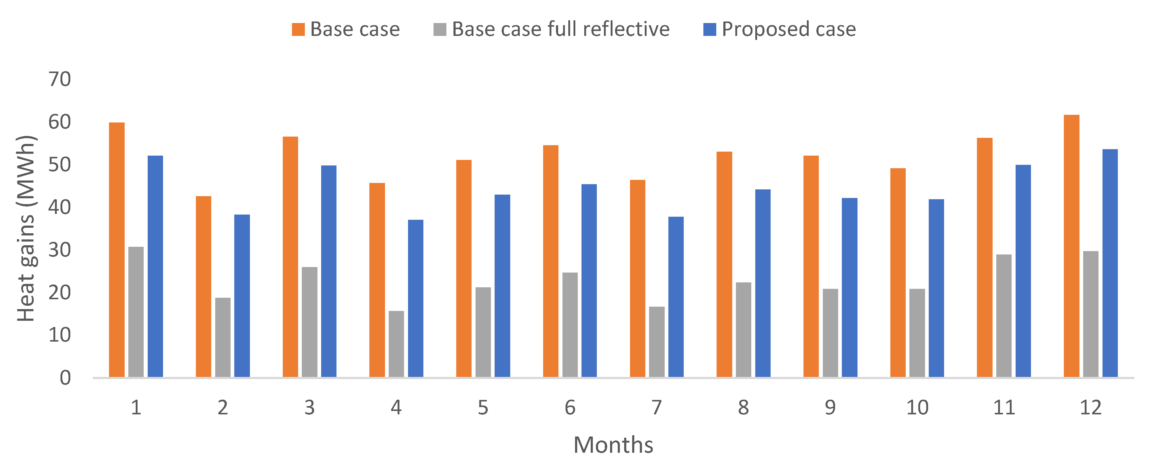
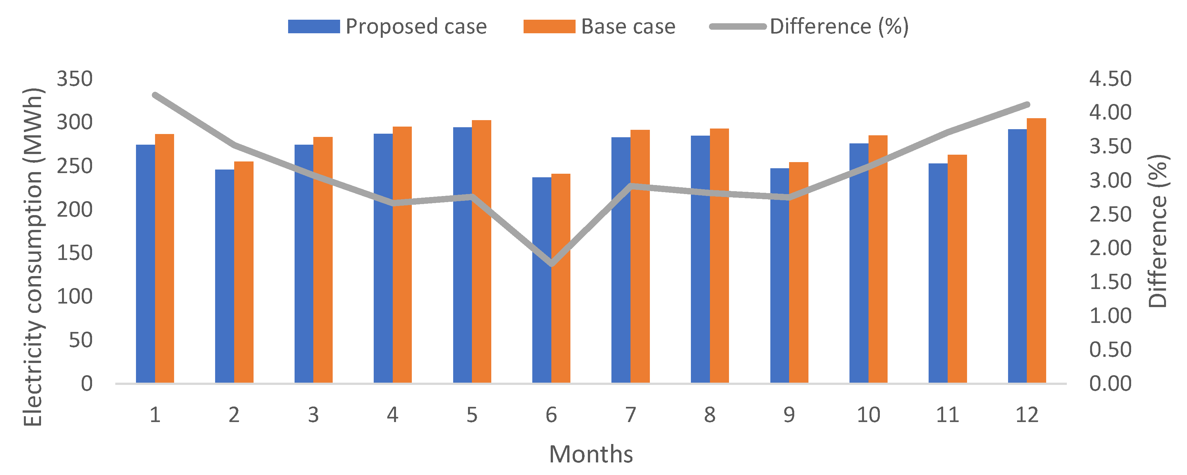
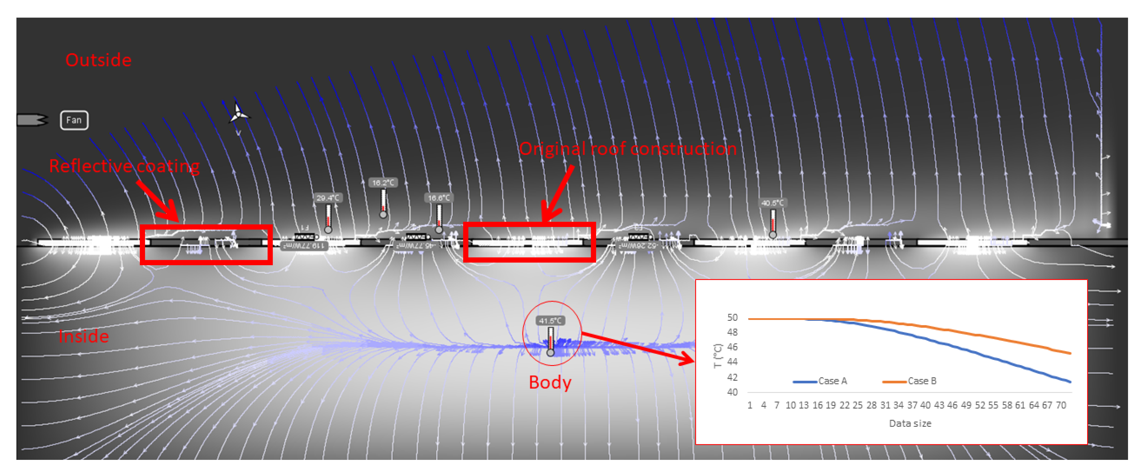
| Material | Texture | Conductivity (W/mK) | Specific Heat (J/kgK) | Density (kg/m3) |
|---|---|---|---|---|
| Concrete block |  | 1.04 | 921.10 | 1841.10 |
| Clay tile |  | 1.00 | 800 | 2000 |
| Brick pavement |  | 0.96 | 840 | 2000 |
| Concrete pavement |  | 0.96 | 840 | 2000 |
| Cultivated clay soil |  | 1.18 | 1250 | 1800 |
| Building Envelope Element | Transmittance Values (W/m2K) |
|---|---|
| External walls | 3.087 |
| Internal partitions | 1.639 |
| Pitched roof (base case) | 2.930 |
| Flat roof | 0.250 |
| Pitched roof (proposed case) with reflective layer | 2.828 |
| Windows | 5.778 |
| Ground floor | 0.350 |
| Internal floor | 2.929 |
| Pinnacles Strategy | Mechanism | Fundamental Principles | Main Feature |
|---|---|---|---|
| Zebra | Black and white streaking causes a temperature differential [30,41]. | Convective currents are caused by increasing evaporation. | High convection and evaporation |
| Arrangement of animal stripes for heat regulation | |||
| Saharan ant | High reflection in the NIR range and emissivity in the NIR [17]. | Reflection of thermal radiation and high emissivity to release excess heat | High reflectivity and emissivity |
| Silver hairs with triangular structure |
| Material | Thickness (m) | Reflectivity (-) |
|---|---|---|
| Reflective Coating | 0.010 | 0.92 |
| Clay Tile (Roofing) | 0.0250 | 0.3 |
| Air Gap | 0.0200 | - |
| Roofing Felt | 0.0050 | 0.2 |
| Month | Tmax (°C) (Hour) | Tmin (°C) (Hour) | HRmax (%) (Hour) | HRmin (%) (Hour) | Averaged Wind Speed (m/s) | Averaged Wind Direction (°) |
|---|---|---|---|---|---|---|
| 3 January | 35 (15:00) | 23.9 (6:00) | 94 (5:00) | 44 (15:00) | 0.43 | 126 |
| 20 February | 34.6 (15:00) | 22.2 (6:00) | 93 (6:00) | 40 (15:00) | 2.77 | 85.77 |
| 17 March | 35.6 (15:00) | 24.9 (6:00) | 73 (6:00) | 36 (16:00) | 2.3 | 49 |
| 11 April | 35.3 (15:00) | 24.8 (6:00) | 82 (24:00) | 44 (16:00) | 1.75 | 87 |
| 20 May | 34.8 (15:00) | 24.5 (6:00) | 90 (6:00) | 53 (16:00) | 0.87 | 83.3 |
| 23 June | 32.8 (15:00) | 23.4 (6:00) | 94 (6:00) | 58 (15:00) | 0.45 | 108.25 |
| 21 July | 35.5 (16:00) | 24.3 (6:00) | 97 (4:00) | 49 (16:00) | 0.3 | 89.3 |
| 19 August | 34.7 (15:00) | 24.1 (6:00) | 95 (5:00) | 52 (15:00) | 3.9 | 188 |
| 1 September | 32.5 (15:00) | 23 (6:00) | 98 (24:00) | 60 (15:00) | 2.1 | 83 |
| 20 October | 32.5 (15:00) | 23 (6:00) | 96 (6:00) | 62 (14:00) | 2.33 | 90.67 |
| 11 November | 32.9 (15:00) | 23.7 (6:00) | 94 (5:00) | 61 (13:00) | 2.55 | 80 |
| 16 December | 34.3 (15:00) | 24.6 (6:00) | 94 (7:00) | 50 (16:00) | 4.2 | 34.5 |
| Occupancy and Energy Usages | Schedule |
|---|---|
| Occupation Profile: 0–0.005 hab/m2 0.0051–0.01 hab/m2 0.0101–0.05 hab/m2 0.0501–0.1 hab/m2 | Monday to Friday: 8:00 to 18:00 Saturday to Sundar: 13:00 to 17:00 |
| Luminaires (24 W) | Monday to Friday: 19:00 to 22:00 Satday to Sunday: 19:00 to 5:00 |
| Fans (70 W) | Monday to Friday: 12:00 to 16:00 Sat to Sun: 11:00 to 16:00 |
| Computers (65 W) | Mon to Fri: 9:00 to 17:00 |
| Refrigerator (145 W) | Sun to Sat: 0:00 to 23:59 |
| Air conditioning unit | Mon to Fri: 9:00 to 17:00 Satday a Sunday: 10:00 a 22:00 |
| Date | Thermal Lag (h) | Damping Factor (-) | |
|---|---|---|---|
| Base case | 20 February | 1 | 1.0046 |
| 20 October | 1 | 0.9562 | |
| 11 November | 4 | 0.8648 | |
| Proposed case | 20 February | 1 | 0.9799 |
| 20 October | 1 | 0.9805 | |
| 11 November | 3 | 0.8745 |
Publisher’s Note: MDPI stays neutral with regard to jurisdictional claims in published maps and institutional affiliations. |
© 2022 by the authors. Licensee MDPI, Basel, Switzerland. This article is an open access article distributed under the terms and conditions of the Creative Commons Attribution (CC BY) license (https://creativecommons.org/licenses/by/4.0/).
Share and Cite
Chen Austin, M.; Araque, K.; Palacios, P.; Rodríguez Maure, K.; Mora, D. Numerical Assessment of Zebra-Stripes-Based Strategies in Buildings Energy Performance: A Case Study under Tropical Climate. Biomimetics 2022, 7, 14. https://doi.org/10.3390/biomimetics7010014
Chen Austin M, Araque K, Palacios P, Rodríguez Maure K, Mora D. Numerical Assessment of Zebra-Stripes-Based Strategies in Buildings Energy Performance: A Case Study under Tropical Climate. Biomimetics. 2022; 7(1):14. https://doi.org/10.3390/biomimetics7010014
Chicago/Turabian StyleChen Austin, Miguel, Kevin Araque, Paola Palacios, Katherine Rodríguez Maure, and Dafni Mora. 2022. "Numerical Assessment of Zebra-Stripes-Based Strategies in Buildings Energy Performance: A Case Study under Tropical Climate" Biomimetics 7, no. 1: 14. https://doi.org/10.3390/biomimetics7010014
APA StyleChen Austin, M., Araque, K., Palacios, P., Rodríguez Maure, K., & Mora, D. (2022). Numerical Assessment of Zebra-Stripes-Based Strategies in Buildings Energy Performance: A Case Study under Tropical Climate. Biomimetics, 7(1), 14. https://doi.org/10.3390/biomimetics7010014








