Practical Structural Design and Construction of an Innovative Composite Plastic Greenhouse
Abstract
:1. Introduction
2. Materials and Methods
2.1. Material Strengths
2.2. Design of Section
2.3. Structural Model
3. Results and Discussion
3.1. Performance Evaluation
3.2. Field Construction
3.3. Field Free Vibration Tests
3.4. Discussion
4. Conclusions
Author Contributions
Funding
Institutional Review Board Statement
Informed Consent Statement
Data Availability Statement
Conflicts of Interest
References
- INSPIRE Thematic Working Group. INSPIRE Data Specification on Agricultural and Aquaculture Facilities—Technical Guidelines; European Commission Joint Research Centre: Brussels, Belgium, 2013; Available online: https://inspire.ec.europa.eu/id/document/tg/af (accessed on 19 October 2021).
- Von Elsner, B.; Briassoulis, D.; Waaijenberg, D.; Mistriotis, A.; von Zabeltitz, C.; Gratraud, J.; Russo, G.; Suay-Cortes, R. Review of structural and functional characteristics of greenhouses in European Union countries: Part I, design requirements. J. Agric. Eng. Res. 2000, 75, 1–16. [Google Scholar] [CrossRef] [Green Version]
- Von Elsner, B.; Briassoulis, D.; Waaijenberg, D.; Mistriotis, A.; von Zabeltitz, C.; Gratraud, J.; Russo, G.; Suay-Cortes, R. Review of structural and functional characteristics of greenhouses in European Union countries: Part II, typical designs. J. Agric. Eng. Res. 2000, 75, 111–126. [Google Scholar] [CrossRef] [Green Version]
- Villagran, E.; Leon, R.; Rodriguez, A.; Jaramillo, J. 3D Numerical analysis of the natural ventilation behavior in a Colombian greenhouse established in warm climate conditions. Sustainability 2020, 12, 8101. [Google Scholar] [CrossRef]
- Flores-Velazquez, J.; Montero, J.I.; Baeza, E.J.; Lopez, J.C. Mechanical and natural ventilation systems in a greenhouse designed using computational fluid dynamics. Int. J. Agric. Biol. Eng. 2014, 7, 1–16. [Google Scholar]
- López-Cruz, I.L.; Fitz-Rodríguez, E.; Salazar-Moreno, R.; Rojano-Aguilar, A.; Kacira, M. Development and analysis of dynamical mathematical models of greenhouse climate: A review. Eur. J. Hortic. Sci. 2018, 83, 269–280. [Google Scholar] [CrossRef]
- Indore, N.S.; Kale, S.J.; Bashir, A.A.; Singh, R.K.; Singh, H. Structural analysis of common existing greenhouses designs in different agro climatic zones of India. Int. J. Agric. Eng. 2020, 13, 80–89. [Google Scholar] [CrossRef]
- Gupta, D.; Santosh, D.T.; Debnath, S. Modeling and simulation application for greenhouse microclimatic studies and structural analysis. In Protected Cultivation and Smart Agriculture; Maitra, S., Gaikwad, D.J., Shankar, T., Eds.; New Delhi Publishers: New Delhi, India, 2020; pp. 300–312. [Google Scholar] [CrossRef]
- Emekli, N.Y.; Kendirli, B.; Kurunc, A. Structural analysis and functional characteristics of greenhouses in the Mediterranean region of Turkey. Afr. J. Biotechnol. 2010, 9, 3131–3139. [Google Scholar]
- Saltuk, B. Structural analysis example of steel construction greenhouses. Eur. J. Sci. Technol. 2019, 16, 61–68. [Google Scholar] [CrossRef]
- SAP2000 Version 12.0. Linear and Nonlinear Static and Dynamic Analysis and Design of Three-dimensional Structures; Computers and Structures Inc.: Berkeley, CA, USA, 2012. [Google Scholar]
- Chang, Y.C.; Wu, M.Z. Development and importance of domestic gardening facilities. Tech. Serv. Rep. Spec. Issue Gard. Facil. Cultiv. Sub-Trop. Reg. 1994, 47, 3–5. [Google Scholar]
- NGMA. Structural Design Manual; The National Greenhouse Manufacture Association (NGMA): Harrisburg, PA, USA, 2013. [Google Scholar]
- CEN. Greenhouses: Design and Construction- Part 1: Commercial Production Greenhouses CEN-PREN 13031-1; European Committee for Standardization: Brussels, Belgium, 2017. [Google Scholar]
- JGHA. Guidelines for Gardening Facilities Safety Constructions; Japan Greenhouse Horticulture Association (JGHA): Tokyo, Japan, 2015. [Google Scholar]
- Lin, M.Z.; Hung, T.C. Introduction of the agricultural greenhouse design drawings and structural calculation. Agric. Policy Aff. Counc. Agric. 2008, 188, 24–28. (In Chinese) [Google Scholar]
- Pack, M.; Mehta, K. Design of affordable greenhouses for east Africa. In Proceedings of the 2012 IEEE Global Humanitarian Technology Conference, Seattle, WA, USA, 21–24 October 2012; pp. 104–110. [Google Scholar] [CrossRef]
- Saglam, C.; Guzel, M.; Cetin, N. A greenhouse construction with fiber-reinforced plastic chords and triangular pyramid models. Fresenius Environ. Bull. 2018, 27, 9447–9452. [Google Scholar]
- CNS. Standard 6138: Light Gauge Steels for General Structures; Chinese National Standards (CNS); Bureau of Standards, Metrology and Inspection: Taipei, Taiwan, 2016. [Google Scholar]
- ASTM. Standard D638: Standard Test Method for Tensile Properties of Plastics; ASTM International: West Conshohocken, PA, USA, 2014. [Google Scholar]
- ASTM. Standard D790: Standard Test Methods for Flexural Properties of Unreinforced and Reinforced Plastics and Electrical Insulating Materials; ASTM International: West Conshohocken, PA, USA, 2017. [Google Scholar]
- AISC. Specification for Structural Steel Buildings (ANSI/AISC 360–10); American Institute of Steel Construction (AISC): Chicago, IL, USA, 2010. [Google Scholar]
- Chang, C.Y.; Tien, Y.S.; Chen, L.H. Studies on the improvement of wind resistance capacity in the walk-in tunnel greenhouse in Taiwan. Rep. Taichung Dist. Agric. Res. Ext. Stn. 2012, 114, 45–55. (In Chinese) [Google Scholar]
- MOI. Code and Commentary of Wind-Resistant Design for Buildings; Ministry of Interior (MOI): Taipei, Taiwan, 2015. [Google Scholar]
- Yang, C.J.; Wang, C.H.; Lee, Y.C.; Tsai, M.H. Recycled plastic composite rod-based design of fasteners in the simplified greenhouse. Int. J. Mater. Mech. Manuf. 2019, 7, 210–213. [Google Scholar] [CrossRef]
- PASCO. Reference Guide 013-15734A; PASCO Scientific: Roseville, CA, USA, 2021. [Google Scholar]
- Chopra, A.K. Dynamics of Structures: Theory and Applications to Earthquake Engineering; Prentice-Hall: Hoboken, NJ, USA, 1995. [Google Scholar]
- Tsai, M.H.; Zhang, J.; Song, Y.P.; Lu, J.K. Dynamic performance of a composite building structure under seismic ground motions. Earthq. Struct. 2018, 15, 179–191. [Google Scholar] [CrossRef]
- Kim, R.; Lee, I.; Yeo, U.; Lee, S. Evaluation of various national greenhouse design standards for wind loading. Biosyst. Eng. 2019, 188, 136–154. [Google Scholar] [CrossRef]
- Kendirli, B. Structural analysis of greenhouses: A case study in Turkey. Build. Environ. 2006, 41, 864–871. [Google Scholar] [CrossRef]
- Ha, T.; Shin, S.H.; Kim, H. Damping and natural period evaluation of tall RC buildings using full-scale data in Korea. Appl. Sci. 2020, 10, 1568. [Google Scholar] [CrossRef] [Green Version]
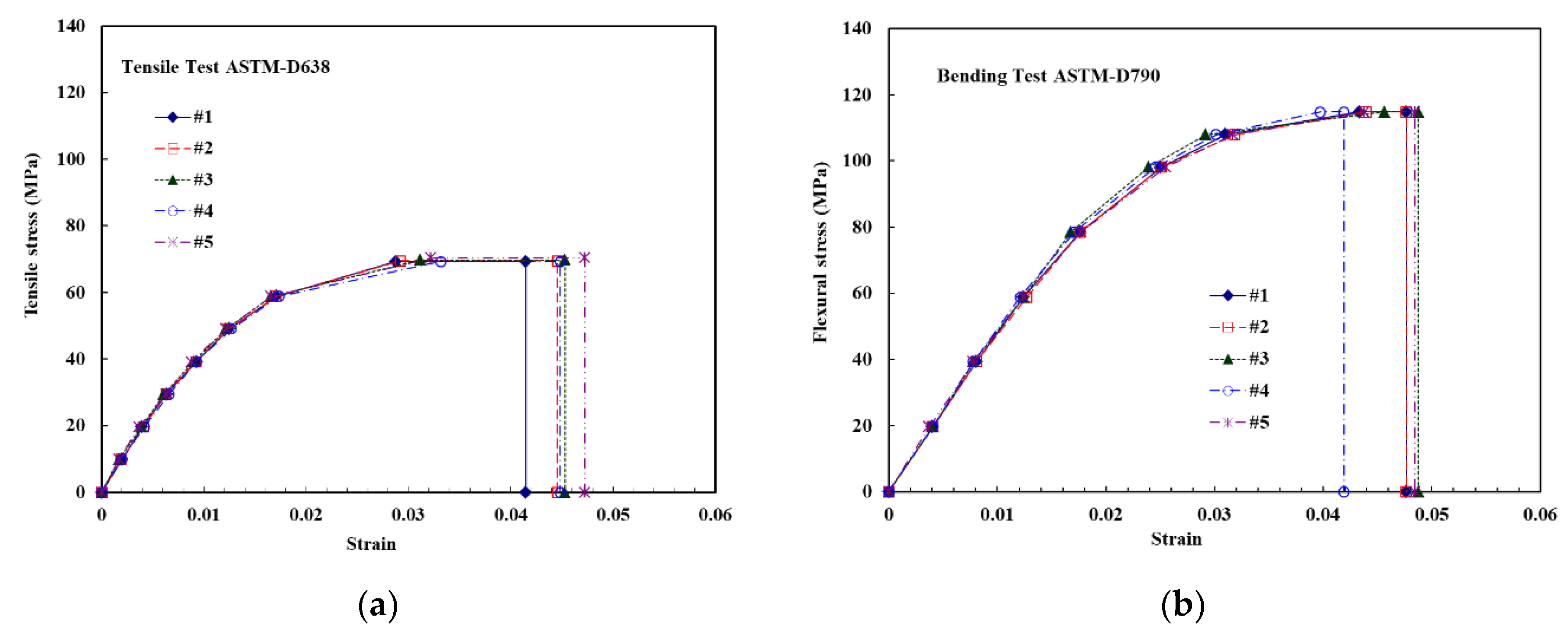
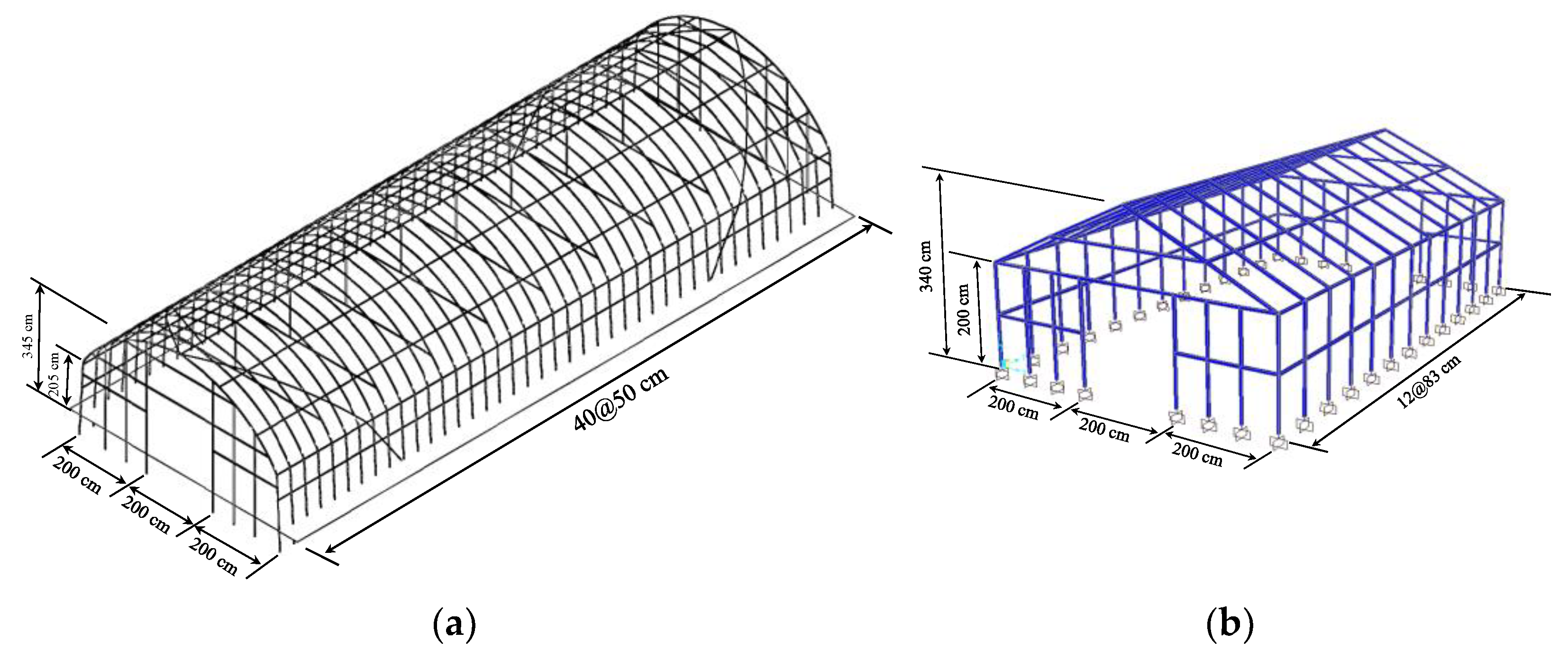


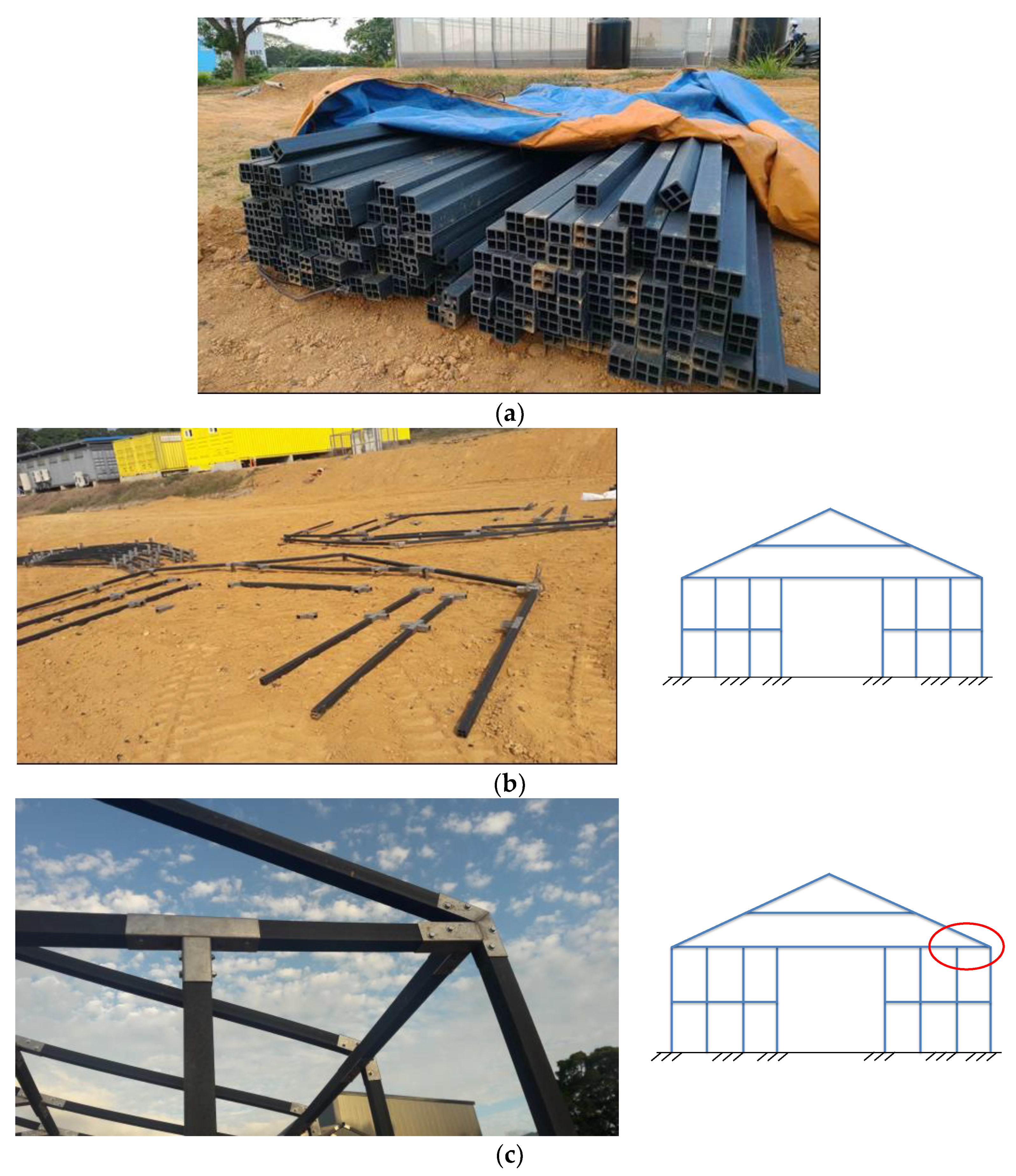
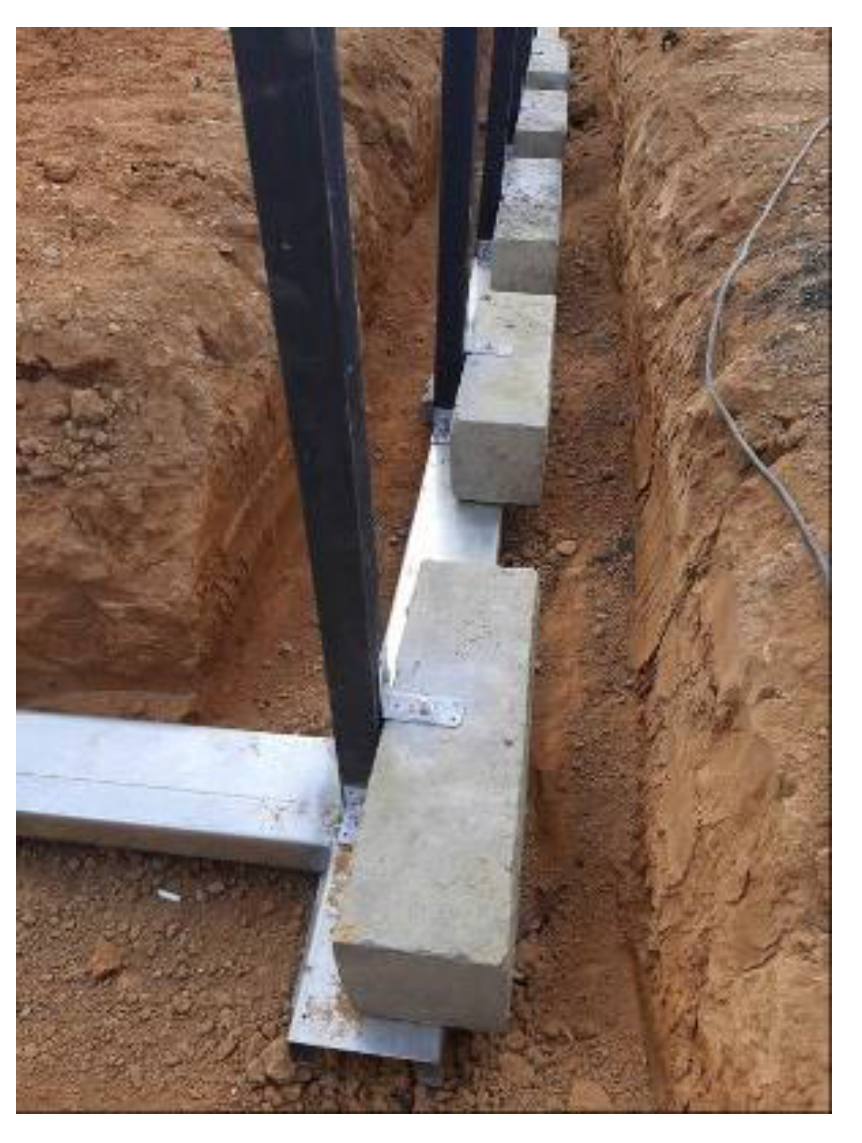
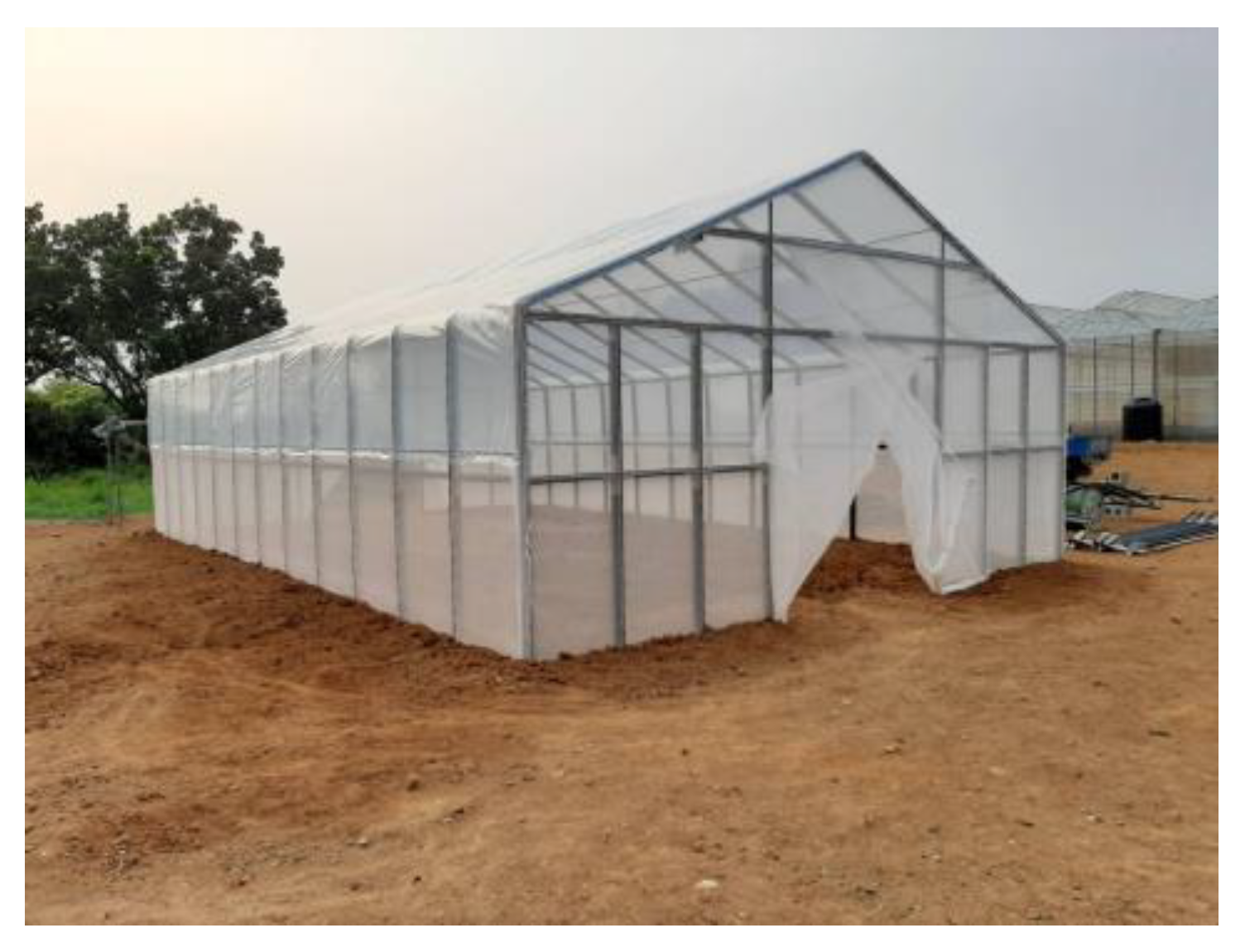
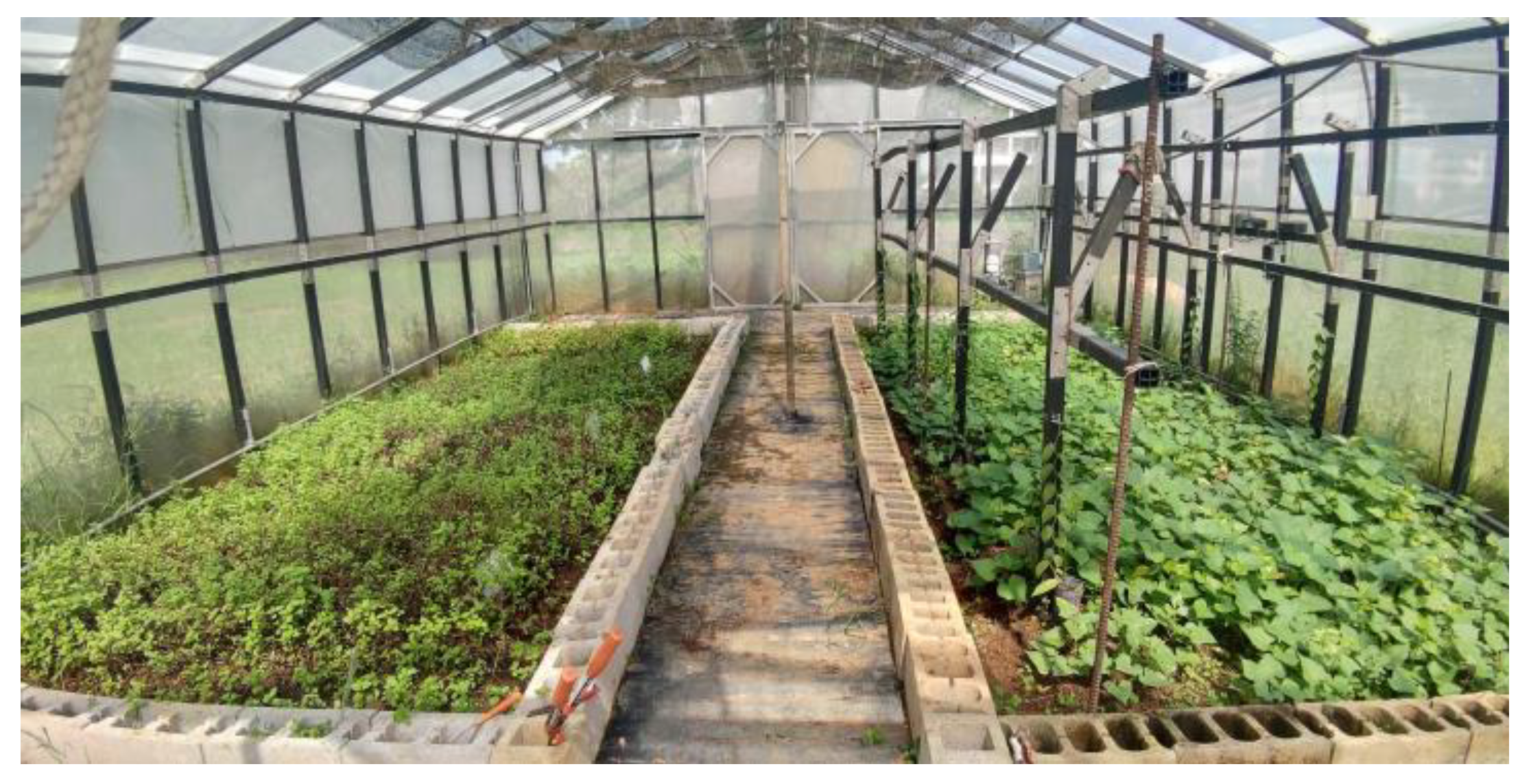


| Material | E (GPa) | σy (MPa) | Density (kg/m3) |
|---|---|---|---|
| SSC400 steel | 200 | 245 | 7840 |
| Composite plastic | 5.26 | 115 | 1430 |
| Material | Section (mm) | EI (kN-m2) | Pn (kN) | Ty (kN) | My (kN-m) |
|---|---|---|---|---|---|
| SSC400 steel | φ 26.2 × 1.6 | 1.88 | 4.06 | 30.3 | 0.176 |
| Composite plastic | φ 50 × 10 | 1.40 | 3.04 | 87.5 | 1.226 |
| Composite plastic | □ 50 × 50 × 10 | 2.38 | 5.15 | 103.0 | 2.081 |
| Composite plastic | 田 50 × 50 × 5 | 1.76 | 4.50 | 82.1 | 1.412 |
| Material | W (kN) | T1 | T2 | T3 |
|---|---|---|---|---|
| SSC400 steel | 2.462 | 0.357 | 0.332 | 0.288 |
| Composite plastic | 4.621 | 0.529 | 0.498 | 0.427 |
| Wind Direction | SSC400 Galvanized Steel | Composite Plastic | ||||
|---|---|---|---|---|---|---|
| X | Y | Z | X | Y | Z | |
| X | 550 | 299 | 698 | 627 | 389 | 770 |
| Y | 229 | 273 | 478 | 243 | 360 | 509 |
| Wind Direction | SSC400 Galvanized Steel | Composite Plastic | ||||||
|---|---|---|---|---|---|---|---|---|
| +P | −P | M3 | M2 | +P | −P | M3 | M2 | |
| X | 4.43 | −5.36 | 1.19 | 0.82 | 4.17 | −4.87 | 1.17 | 0.79 |
| Y | 3.11 | −3.71 | 0.47 | 0.73 | 2.83 | −3.25 | 0.45 | 0.71 |
| (a) | |||
| Test No. | Rafter Joint | Girt Joint | Central Column |
| 1 | 0.468 | 0.480 | 0.488 |
| 2 | 0.476 | 0.472 | 0.472 |
| 3 | 0.476 | 0.476 | 0.476 |
| (b) | |||
| Test No. | Rafter Joint | Girt Joint | Central Column |
| 1 | 6.4% | 5.1% | 8.2% |
| 2 | 5.7% | 5.0% | 6.5% |
| 3 | 6.7% | 5.2% | 7.3% |
Publisher’s Note: MDPI stays neutral with regard to jurisdictional claims in published maps and institutional affiliations. |
© 2021 by the authors. Licensee MDPI, Basel, Switzerland. This article is an open access article distributed under the terms and conditions of the Creative Commons Attribution (CC BY) license (https://creativecommons.org/licenses/by/4.0/).
Share and Cite
Tsai, M.-H.; Lee, Y.-C. Practical Structural Design and Construction of an Innovative Composite Plastic Greenhouse. Agriculture 2021, 11, 1051. https://doi.org/10.3390/agriculture11111051
Tsai M-H, Lee Y-C. Practical Structural Design and Construction of an Innovative Composite Plastic Greenhouse. Agriculture. 2021; 11(11):1051. https://doi.org/10.3390/agriculture11111051
Chicago/Turabian StyleTsai, Meng-Hao, and Ying-Chieh Lee. 2021. "Practical Structural Design and Construction of an Innovative Composite Plastic Greenhouse" Agriculture 11, no. 11: 1051. https://doi.org/10.3390/agriculture11111051
APA StyleTsai, M.-H., & Lee, Y.-C. (2021). Practical Structural Design and Construction of an Innovative Composite Plastic Greenhouse. Agriculture, 11(11), 1051. https://doi.org/10.3390/agriculture11111051






