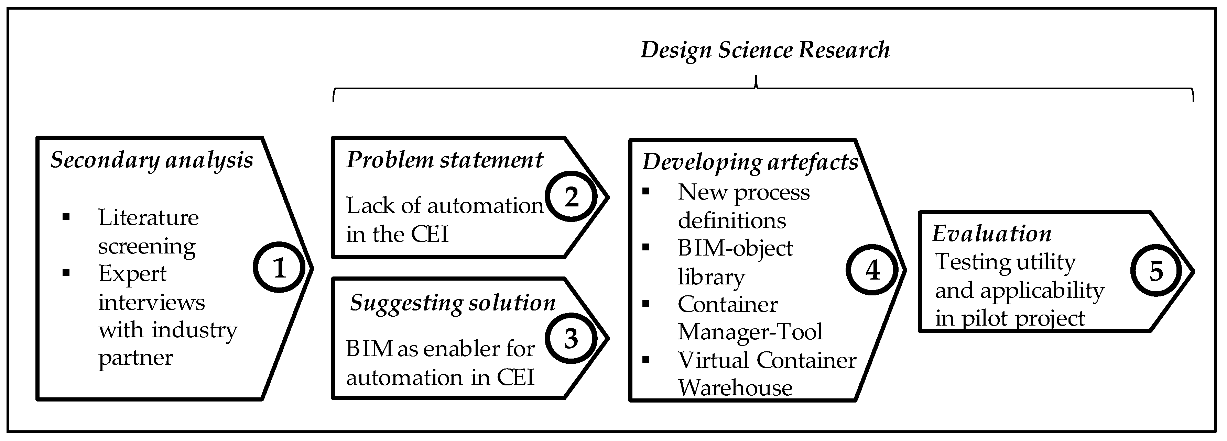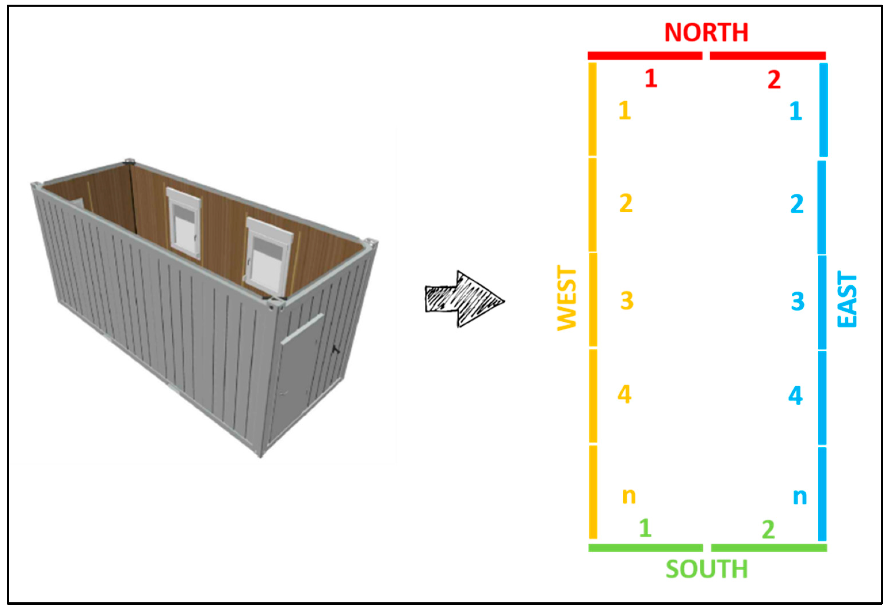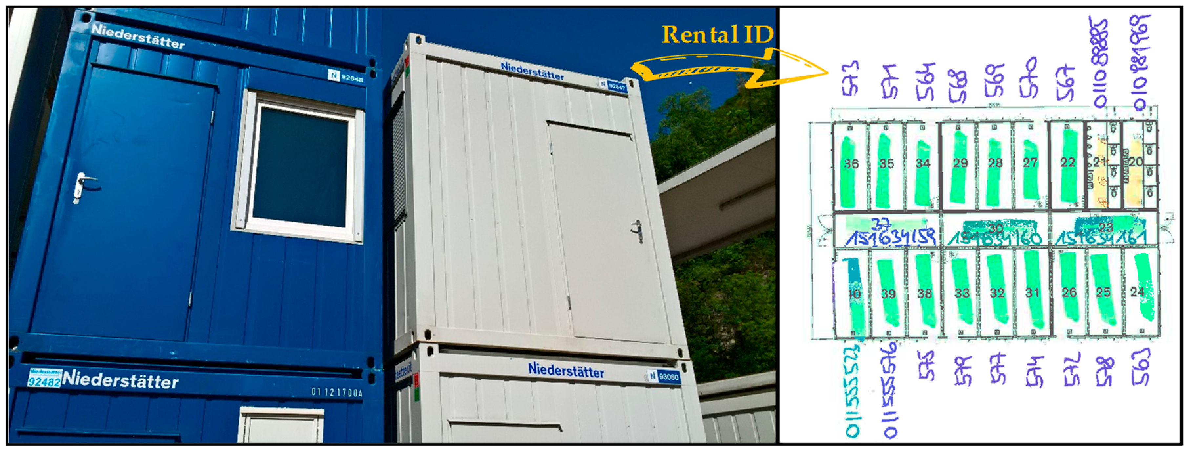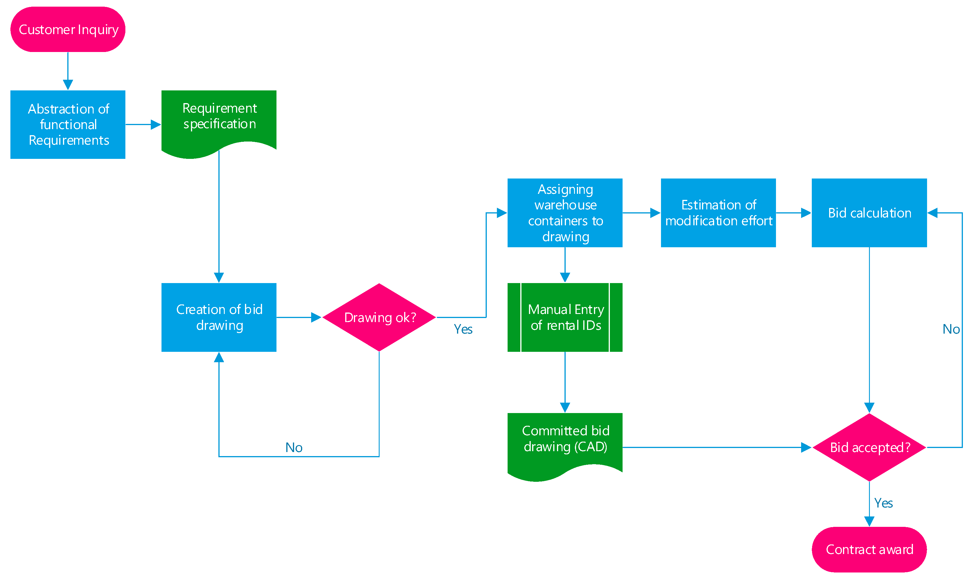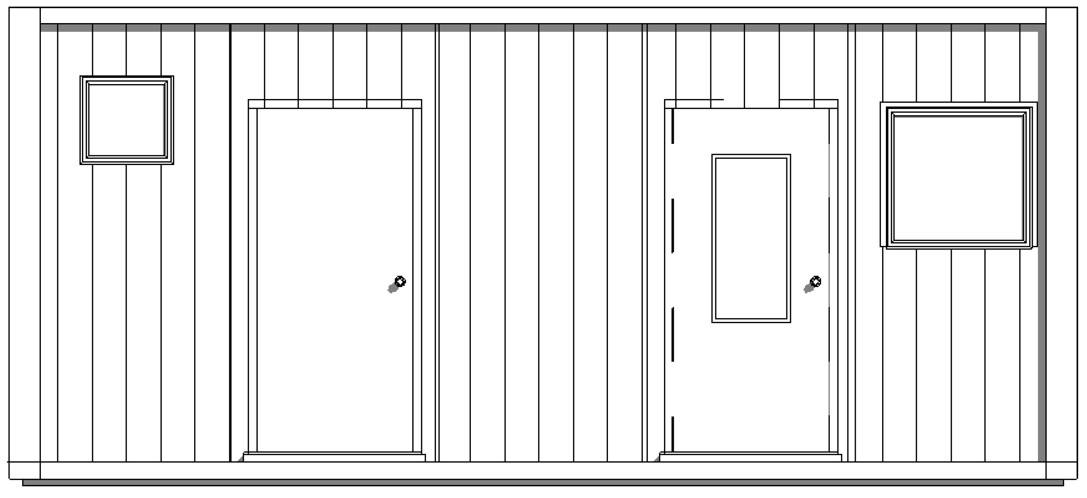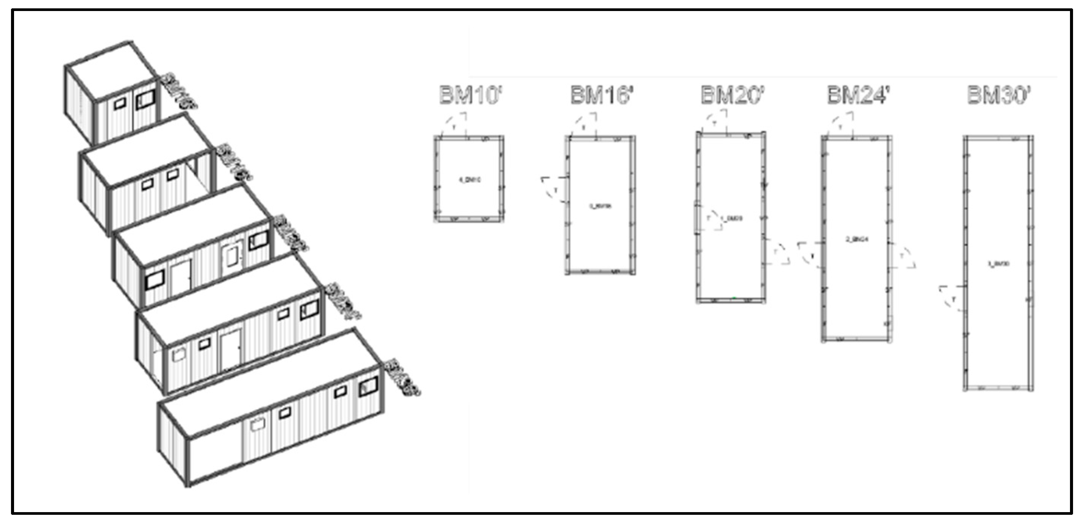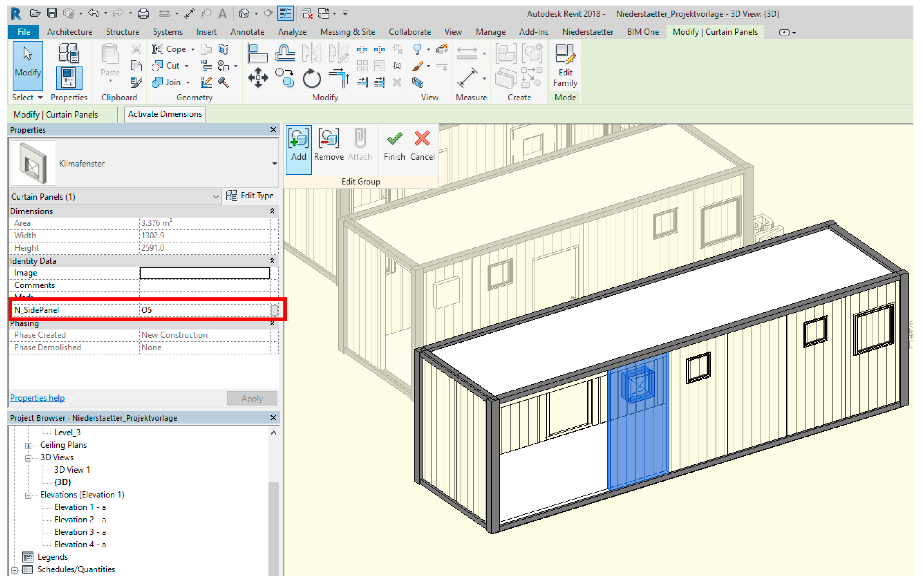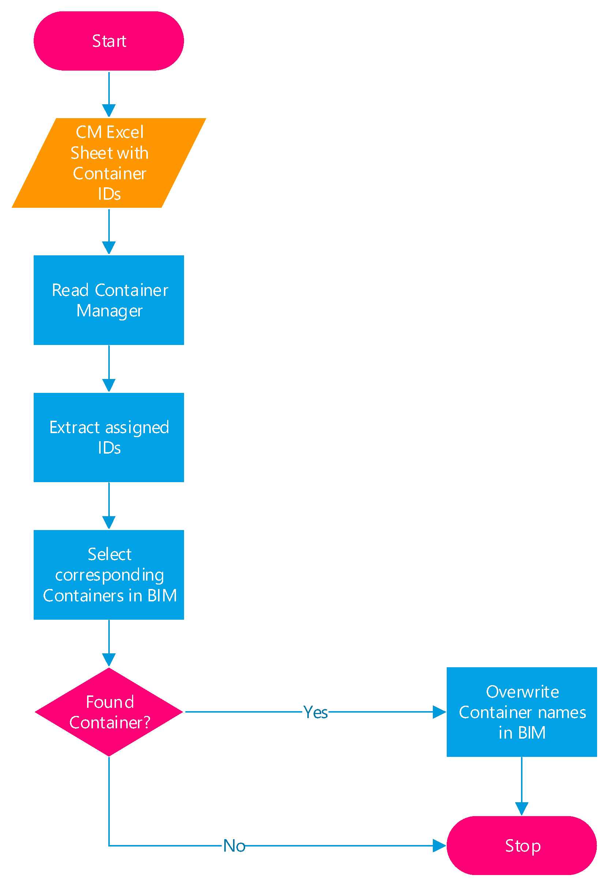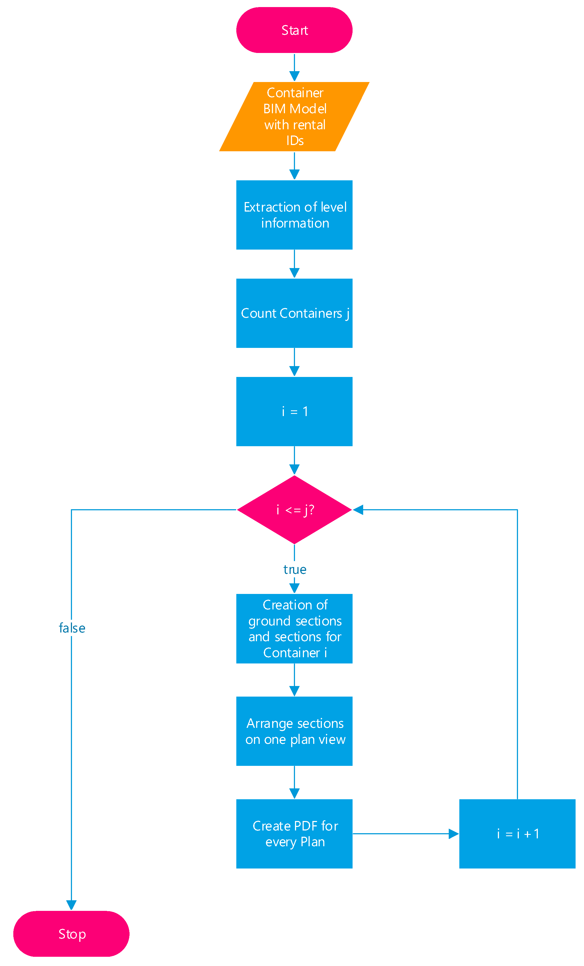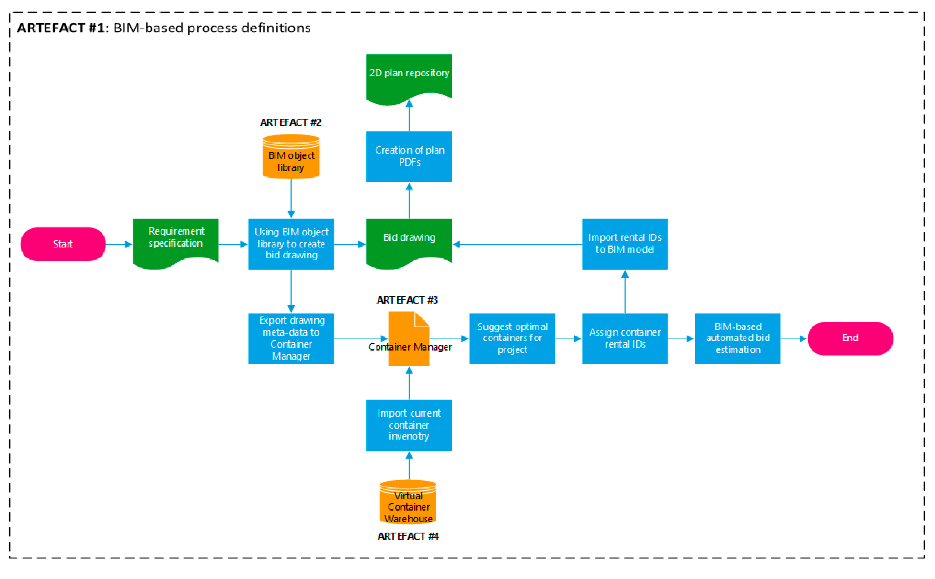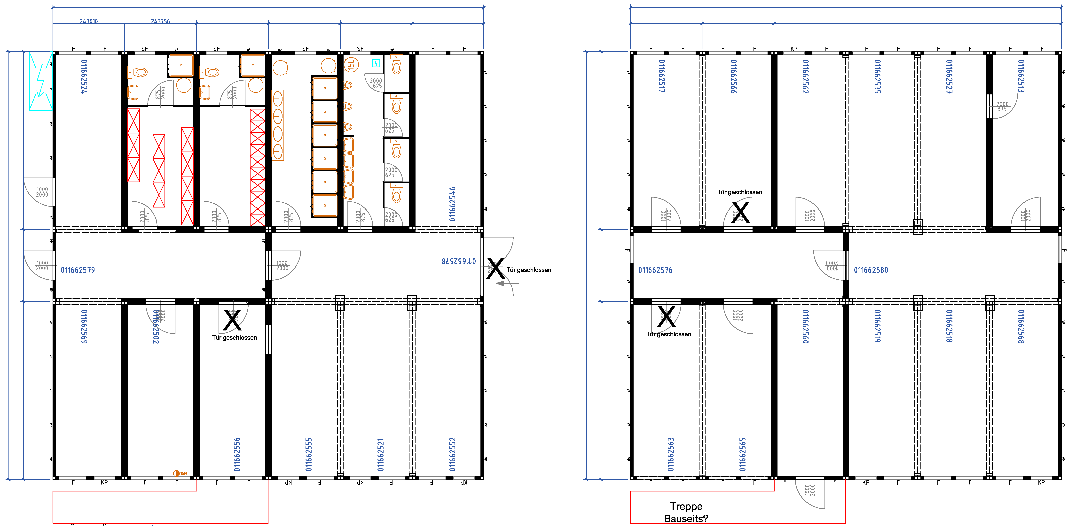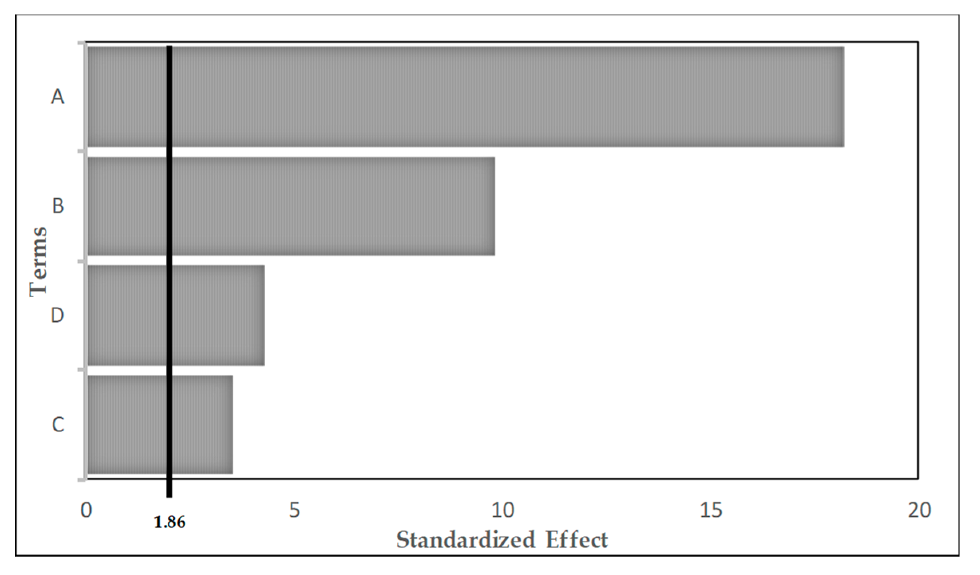1. Introduction
According to previous research activities [
1], the construction industry is characterized as one of the less efficient industries on the market, and the productivity gap with other industries has been growing over the last decade. The construction industry is characterized by highly customized products and components that increase the complexity of the information and material flow [
2,
3]. With a development toward an escalating number of individual product variants and product configurations, the need for adaptable production and the complexity of manufacturing processes and systems increase simultaneously.
Manufacturing systems in a mass-customization environment should be able to produce small quantities in a highly flexible way and should be rapidly reconfigurable [
4,
5]. The latest trends in mass customization are the concepts of “Industry 4.0” or “cyber-physical systems” (CPS). Industry 4.0 can be understood as the development toward more digitization and automation in production [
6]. The term CPS describes particularly the continuously growing integration of information and communication technology (ICT) with physical real-world entities. The large potential of Industry 4.0 will be a key enabler for further developments in mass-customization manufacturing [
7].
This paper extends the work published in [
8] to investigate strategies for the digital transformation of the information flow and business processes of a configure-to-order (CtO) service provider as a local industry partner. This industry partner designs and configures temporary container facilities according to individual customer needs. We extend our previous work by presenting more findings obtained in the pilot project and an in-depth discussion on applicability and utility with respect to practical implementations.
As outlined by Girmscheid [
9], the information flow in construction projects has to be considered the core element for planning and controlling the production in an industrialized environment. The industry partner involved in this study belongs to the construction equipment industry, which, compared to the main construction industry, has had even less contact with Industry 4.0 concepts.
Even though research [
10] shows that the discussion about the adaptation of Industry 4.0 in construction has not yet been finished, in this sector the method of Building Information Modeling (BIM) plays the role of enabling Industry 4.0 ideas [
1,
3,
10]. BIM describes a method of cross-linked planning, construction, and operation of buildings, infrastructures, and industrial facilities using software [
11]. Its significance as an Industry 4.0 enabler is mainly due to the reason that BIM, as the representative of digital twinning in the construction industry [
12], can provide for the digital characterization and hence the information basis of all relevant physical and functional properties of construction projects [
13]. This in turn, comprises the starting point for any digital construction site support.
In particular, BIM is crucial for the interplay of digital and nondigital entities, and thus essential for the establishment of cyber-physical production systems in construction [
10], through which manufacturing processes are already positively affected [
14]. Taking advantage of the BIM approach, the authors suggest a digital process flow using computational design and digital fabrication techniques to enhance the automation and the efficiency of the information flow in selected business processes. Digital fabrication refers to production processes controlled by computers. The business processes considered here refer to a customized product in a container construction pilot project and comprise all interrelated activities from capturing the customer requirements to the bid estimation and work preparation phase.
Figure 1 shows the technique applied in this study (b) in comparison to the schema of conventional computational design (a) by Bohnacker et al. [
15]:
Despite the conventional technique, we will begin our considerations with an accurately designed BIM model of the container facility containing all relevant customer requirements in terms of metadata. This BIM model serves as a starting point to formulate algorithms that can process the concrete elements of the model to the bid estimation and work preparation phase. The final assembly, which is based on the work preparation phase, is then assumed as digital fabrication, since it is entirely based on digital information, even if this is done with the help of physical manpower. Analogous to conventional computational design, these algorithms are translated into code and interpreted by the computer. The user must validate the result, which is the outcome of an automated and BIM-based procedure.
Even though BIM is becoming increasingly important in the construction industry [
16], and affecting most of the construction stakeholders, little attention is paid in the scientific community to the benefits for the construction equipment industry. This raises the research questions of:
In the context of the pilot project presented here, a total of four artefacts applying a design science research (DSR) approach have been developed in order to assess the hypothesis that BIM can streamline automation and information flow in the construction equipment industry.
The body of this article is organized as follows.
Section 2 draws a line to related work from previous scientific studies regarding BIM-based automation in the construction equipment industry.
Section 3 provides a deeper explanation of the applied research strategy.
Section 4 and
Section 5 describe the development (4) and evaluation (5) of the artefacts with respect to DSR. In terms of evaluation, we will show how the joint application of the artefacts can enable a modular and automized configuration of a container system regarding the customer’s demand. Also, in
Section 5, we will quantify the benefits of the proposed approach in terms of time-savings, and discuss its applicability and utility in real-world scenarios.
Section 6 provides a final discussion, and
Section 7 concludes this study.
2. Related Work
The discussion surrounding BIM and construction equipment in the literature is multifaceted, but, from our point of view, it is not yet sufficiently exhausted. On the one hand, the richness of facets is shown by an ambiguous understanding of the notion of
equipment in construction. As an example, Lau et al. [
17] presented a tool for a BIM-based cost analysis of equipment in buildings. However, they refer to equipment as components relevant for facility management in the operation phase rather than machinery supporting the construction processes themselves, which is our focus. Other research has shown the importance of studying construction tools [
18]. However, we want to narrow down the scope of our considerations to BIM being applied in processes on the construction site that support the actual value-adding main production processes leveraging machinery and/or temporary facilities. Thus, our definition of construction equipment is in line with the list provided by Jahr and Borrmann [
19], who classify a total of seven construction equipment groups. These groups include—besides the earlier mentioned machineries and temporary facilities—storage and traffic areas, supply of water/power and waste disposal, site securities such as fences and scaffoldings, as well as excavation support.
The biggest share of research in the light of BIM and construction equipment deals with applications for the automated or semi-automated selection of construction machineries such as cranes or hoists, and site layout planning with respect to certain project characteristics defined by the BIM model and/or external variables such as e.g., the maximum crane lifting capacity. With this regard, Ji et al. [
20] used expert interviews and technical standards to define optimization models and criteria for tower crane planning. After this optimization model proposes an optimal crane constellation, BIM models are taken into account to visually confirm and check the plausibility of the result, leveraging the 3D representation, but not the metadata. Abbott et al. [
21] addressed a selection support for mobile cranes, which are characterized by their varying locations of application on-site. Here, the focus is on avoiding accidents with other agents that are present in the current operating area. In this context, they propose deploying BIM information, particularly the 3D visualizations.
Ji and Leite [
22] presented a framework for reviewing tower crane planning. This framework incorporates BIM 4D as input information to a software prototype that applies a rule-based checking engine for evaluating the crane plans. Another example for the rule-based checking of BIM models for site layout optimization problems can be found in [
23]. The authors make use of Business Rule Management Systems (BRMS) to check BIM models represented by Industry Foundation Classes (IFC) files against predefined rules that could support humans when dimensioning resources such as construction equipment.
The earlier mentioned work of Jahr and Borrmann [
19] also addresses the utilization of BIM for equipment selection and configuration as part of a rule-based knowledge inference system. However, as opposed to the studies mentioned above, they exclusively consider the BIM model’s metadata, not accounting for 3D representations of the equipment in question when deriving the decision.
Kan et al. [
24] made use of CPS for planning and controlling the movements of mobile cranes on-site that exploit sensor data for localization and use a 3D model for the control interface. However, this virtual model in the interface is based on a video game engine, and does not provide semantic data as BIM models do.
Han et al. [
25] proposed a decision support system for selecting the best matching cranes in the heavy civil industry making use of 3D simulations. Li et al. [
26] made use of mathematical algorithms to optimize crane positions and material supply drop-off points for trucks in high-rise constructions, also taking into account BIM models. Here, the BIM models are mainly used for a 4D simulation to verify the plausibility of the defined points on-site. Al-Hussein et al. [
27] are addressing optimal crane selections by means of simulations as well. However, their simulations are based on 3D representations, whilst the metadata of BIM models are not considered.
Besides crane selection and layout planning, other scientific work in the light of BIM and construction equipment must be mentioned: another related field of research deals with decision-making processes in the work preparation phase, where BIM can be considered a source of knowledge. A question that arises in this context is for example which technological solution to decide for when several solutions are possible. Practical examples for this problem are given in terms of comparison of conventional and modular construction [
28], and assessment of building stocks [
29]. In addition to that, Kim et al. [
30] presented a decision support system for the automatic generation of scaffolding plans in different scenarios, which are evaluated according to safety, cost, and installation durations based on BIM information as input. Likewise, in the field of scaffolding planning, Feng and Hsu [
31] proposed a framework for automatized planning using BIM authoring software which is based on an ontology model from the perspective of material management, taking into account BIM-based quantity take-offs.
In conclusion of this literature review, to our knowledge, there have been very few approaches leveraging the actual metadata available in BIM models to automate and streamline the internal processes of a construction equipment supplying company. Most of the studies account solely for 3D visualization as an inherent part of BIM models with respect to optimization and layout problems. In particular, we have found little scientific attention to the assembly and installation of temporary construction containers themselves, which are the focus of this study.
4. Development Phase According to Design Science Research
As mentioned above, the DSR approach is characterized by an initial problem statement. The problem statement here has evolved through a literature screening and process analysis of the involved industry partner. To understand the potential improvement measures in this CtO container service environment, it is important to understand how the containers dealt with can be principally composed and configured with respect to customer demand: The containers are categorized into different typologies (BM10′, BM16′, BM20′, BM24′, and BM30′) varying in size. The typology denominations refer to the length of the longitudinal side in the unit of feet. Furthermore, the containers are modular components whose external walls are composed of panels with equal geometric dimensions. The longer the longitudinal side, the more panels can be placed there (panel slots). The short side (NORTH + SOUTH) of all container types always has two panel slots (
Figure 3). The panels themselves are subdivided into five types differentiated by their functions: (1) full panel, (2) window panel, (3) sanitary window panel, (4) glazed door panel, and (5) door panel.
This means that, depending on its longitudinal dimension, a container can have
n panels on the longitudinal side and exactly two panels on the short side. For unambiguous identification, we have classified the possible panel positions by their sky orientation and sequence (
Figure 3). The single panels can be modified arbitrarily according to the customer’s requirements to form various types of container facilities such as e.g., temporary schools or construction site offices.
At the time of our investigations, the main internal processes of the industry partner whose core business is to plan and install container facilities as rental properties were essentially characterized by (1) requirement analysis of customer demand regarding the container facilities to be erected; (2) translation of these requirements into 2D floor plans using computer-aided design (CAD) software; (3) physical lookup in the local container warehouse to identify which currently present container corresponds the most to the drawing, and hence requires the least modification effort; (4) manual entry of the container’s rental ID number of the containers selected onto the floor plan printout (
Figure 4); (5) manual transfer of rental ID from printout to CAD software; (6) estimation of modification effort of selected containers with respect to the drawing based on experience; (7) making bid to customer.
Figure 5 shows the simplified process from customer inquiry to contract award.
In addition, the involved industry partner maintained a sort of 2D plan repository of PDF plans for every container in its current configuration. As a consequence, after panel modification for the current project, every 2D plan with respect to both floor plans and views had to be updated manually by means of CAD, which the industry partner considered very time consuming.
Considering the above, the identified potentials for improvement can be stated as:
Manually maintained 2D drawing repository, which is not linked to the container warehouse
No documentation about the current container warehouse inventory
Container assignment (= assigning rental ID to drawing) requires an employee to physically inspect the warehouse
Effort for panel modifications is estimated based on experience
Rental IDs are entered manually on 2D plan printouts.
The following actions are derived from these improvement potentials:
Development of a virtual container warehouse that represents the current availability of the physical containers
Development of a parametrized BIM object library, which contains the different container typologies and panel types
Accessibility of the customer requirements stored in the BIM model
Creation of a link between BIM models and the virtual container warehouse
Automatic transfer of the assigned rental IDs to the BIM model
Automatic determination of panel modification and assembly effort for the selected containers
Semi-automated bid estimation based on the BIM model and assigned containers from the warehouse
Automatic maintenance of the 2D drawings repository as derivatives of the BIM models.
Based on that, we developed the following artefacts with respect to DSR:
4.1. BIM-Based Process Definitions
4.1.1. Creation of Bid Drawing
The bid drawing used to be created exclusively in 2D using a CAD software system. For this purpose, a library of so-called drawing blocks is available, which contains different container typologies. When creating the bid drawing, the customer requirements are reflected exactly as requested. This means that all containers are drawn with the desired panel configuration, without considering the actual warehouse inventory.
This principle approach was kept in the new BIM-based process of bid drawing creation. However, in the new process, the working methodology changes from a two-dimensional drawing to a three-dimensional, BIM-based approach, which replaces the CAD blocks with BIM objects. The BIM objects are part of the BIM object library containing all necessary container typologies. After the requested container typology has been set in the model, the panel configuration can be adjusted by selecting the dedicated panel slot and choosing a panel type from a dropdown list. Then, the information about the container typology and panel configuration can be exported from the BIM authoring tool to the so-called Container Manager (MS Excel workbook). There, the container information is available for further processing.
4.1.2. Container Allocation
The container allocation in the new BIM-based process differs fundamentally from the current process in that no physical inspection of the warehouse will be necessary. The required container typologies and panel configurations according to customer requirements are exported from the BIM modeling software to the Container Manager. The Container Manager provides direct access to the Virtual Container Warehouse in the form of an MS Access database. This merging of the two information sources and data streams in the Container Manager enables a target-oriented allocation of the most suitable containers according to the drawing requirements. For this purpose, a selection support has been developed in the Container Manager, which allows for filtering according to the currently available inventory containers with the lowest effort in terms of panel modification.
If the physical containers are assigned from the warehouse, their status in the virtual container warehouse automatically changes to “lent”. In addition, the current panel configuration (as metadata) is updated to that of the bid drawing, so that the correct status is already stored in the virtual container warehouse on return.
As a further functionality within the new BIM-based process, it is also possible to import the assigned rental IDs back into the BIM model, so that manual input is no longer necessary. In addition, at the push of a button, all 2D drawings of individual containers comprising the entire facility are updated according to the bid drawing, and plan files are generated. These are then to be saved as PDF files so that the 2D drawing repository can be updated within a very short time without any additional effort.
4.1.3. Bid Estimation
The bid estimation in the new BIM-based process will change in such a way that numerous calculation steps will be automated, and calculation becomes thoroughly BIM-based. For example, this means that the overall effort for panel modification and assembly will be no longer estimated based on experience, but deterministically calculated based on the exact number of panels to be modified according to the BIM model and actual inventory. The comparison of as-planned and as-stocked is done within the Container Manager. When the user assigns a certain physical container from the warehouse to a specific drawn container of the bid drawing, the Container Manager reveals information on how many panels must be installed, removed, or exchanged in this particular match. In addition, it becomes possible to attribute the effort for modifications with cost rates to calculate accurate bidding prices.
4.1.4. Assembly Planning
The new BIM-based assembly planning provides for an improvement in the determination of assembly and delivery times: Based on the detailed knowledge of real costs and the coupling to the BIM model and the virtual container warehouse, it is possible to calculate the required time for the modification of the panel configuration as well as the assembly on site. This enables the Container Manager to calculate the required start dates using a backward calculation based on the agreed delivery and erection dates, and thus also supports the control of the site logistics.
4.2. BIM Object Library
The BIM object library consists of a total of five different container typologies, which have been preconfigured for immediate project use. The containers follow a modular design and can be differentiated according to panel configuration and length (
Table 1).
The modularity is characterized by multiple possible panel configurations. The different panel types are also part of the object library (
Figure 6).
This means that the components of the BIM object library can be—analogous to the blocks previously used in CAD—selected and put down predefined into the bid drawings. In addition, the exact panel configuration can be set within the BIM authoring tool for each of the five container typologies.
Figure 7 shows the developed BIM object library in its basic configuration.
The modular external walls of the single container typologies were modeled within in the BIM authoring tool as “curtain walls” with a grid division corresponding to the number of panels. For each panel, there is a slot in the container outer wall for which the desired panel type can be chosen (e.g., door panel, window panel or full panel).
In the BIM object library, a new parameter called “N_SidePanel” (
Figure 8) was created, which constitutes a property parameter that divides the external walls of the containers according to the possible panel configuration.
The value for N_SidePanel allows a clear comparison of drawing containers and warehouse containers with regard to the modification effort of the individual panels. Therefore, this parameter decides whether a panel has to be installed, removed, or exchanged. A prerequisite for this is the digitization of the current warehouse inventory into the virtual container warehouse with regard to the exact and current panel configuration.
The value for N_SidePanel is already prefilled within the BIM object library for each container group. The possible values for the parameter N_SidePanel depend on the sky orientation:
in north direction: N1, N2
in east direction: E1, E2, E3, E4, E5, E6, E7
in south direction: S1, S2
in west direction: W1, W2, W3, W4, W5, W6, W7.
4.3. Container Manager
We have developed an MS Excel-based tool that we have called the Container Manager. The Container Manager retrieves and manipulates BIM data to automate the container management process in the phases of bid estimation and work preparation according to the new BIM-based process definition (artefact #1). The information flow between the BIM model and the Container Manager is established through programmed algorithms making use of computational design techniques. The functionality of the individual algorithms is described below.
4.3.1. Algorithm: Export to Container Manager
In principle, the algorithm depicted in
Figure 9 has the function to write the container typology and the panel types as well as their position into an Excel table (=
Container Manager).
Description of algorithm steps:
(1) Select all containers: In the first step, all containers available in the project are selected. (2) Filter and create list of panel types: The elements of interest are extracted from the container element groups, in this case, the so-called “CurtainPanels”, which represent the BIM elements of the modeled panels. (3) Extract corresponding slot parameter: The position parameters (N_SidePanel) and the name of the corresponding panel type are extracted from a list of all CurtainPanels. (4) Write Excel Sheet: Finally, the extracted data is exported in processed form to the Container Manager as an Excel workbook, and the Container Manager starts automatically.
The algorithm leads to this representation in the
Container Manager (
Figure 10), which shows the drawn panel type for every slot in tabular form:
4.3.2. Algorithm: Assign Container Rental IDs
This algorithm depicted in
Figure 11 imports the rental IDs of the physical containers assigned in the
Container Manager back into the BIM model, and renames the corresponding drawn containers.
Description of algorithm steps:
(1) Read Container Manager and extract assigned IDs: This part reads the Container Manager information and extracts the assigned rental IDs. (2) Select corresponding containers in BIM: This part searches for the BIM objects in the drawing to which the rental IDs have been assigned in the Container Manager. (3) Overwrite container names in BIM: In the last step, both sets of information are compared, and the container name is overwritten in the BIM model according to the rental ID.
4.3.3. Algorithm: Create 2D plans
The
Create 2D plans algorithm depicted in
Figure 12 generates plans for all drawn containers taking into account the panel configuration and assigned rental ID. The plans are output in A3 format and contain the floor plan representation as well as two view perspectives of each container. In addition, the rental ID is displayed in the plan header, so that the plan documents generated in this way are saved as PDF files and can be used directly to update the 2D drawing inventory with respect to the current container state.
Description of algorithm steps:
(1) Extraction of level information: This part analyzes how many floors are present in the drawn container layout, and transfers this information to the next algorithm step for creating floor plan and view perspectives. (2) Create ground sections and sections for every container: The floor plans and views of the isolated containers are generated. The north and west sides were selected for the two view perspectives. (3) Create sections on one plan view: Here, it is selected on which plan template the floor plan and views are placed. In the next step, they are positioned centrally on the plan. (4) Create PDF for every plan: A PDF for every plan is generated and saved.
All the algorithms can be fired directly from the BIM authoring tool, and have been realized through add-ins in the user interface, as shown in
Figure 13.
4.4. Database for a Virutal Container Warehouse
The industry partner’s physical container warehouse has a capacity of more than 300 containers, which can be considered for assignment to a new container facility project. To digitize this inventory, a database system has been developed that accounts for the container typology, current panel configuration, rental ID, and cost attributes, as well as other secondary parameters. This database system is considered a reliable virtual container warehouse and is linked to the Container Manager. There, it serves as the basis for smart container assignment when comparing drawing information with actual availabilities, since best matches are proposed to the user. As soon as the container assignment to the bid drawing has been completed, the assigned containers and their rental ID as well as the new panel configuration can be imported back into the virtual container warehouse. Accordingly, these containers are no longer available until the status is set to “not lent” again.
4.5. Interplay of the Artefacts
The BIM object library (artefact #2) forms the basis for creating the bid drawing considering the customer requirements to the container facility. Thanks to the application of the BIM approach, these requirements can be become part of the model through metadata. This metadata in terms of container typology and panel configuration can be exported to the Container Manager (artefact #3), where the available containers in the physical inventory are imported from the virtual container warehouse (artefact #4).
Within the
Container Manager, available containers are contrasted with the drawn containers, and based on the metadata comparison, the best match is suggested, aiming for the lowest modification effort. Once the container assignment has been completed, the
Container Manager automatically calculates the bid for the customer, taking into account the effort for panel modification and container installation as well as rental costs, which comprise attributes of the selected containers. Additional items that are not based on the drawing (e.g., transportation costs or the use of cranes) can be added manually to the bid estimation sheet. After that, the rental IDs of the assigned containers are fed back into the BIM model. This is the starting point for the automated creation of up-to-date plans of all the containers for the 2D plan repository. The process steps for these activities constitute artefact #1 and are depicted in
Figure 14.
5. Evaluation Phase According to Design Science Research
5.1. Description of the Pilot Project
In order to test the artefacts and to evaluate their applicability and utility according to DSR, a pilot project together with the industry partner has been conducted. The pilot project consisted of the planning phase for a two-story container facility composed of 28 containers of two different typologies (BM 20′ and BM 24′). It was supposed to be erected as a temporary office building for a medium-sized company in Northern Italy.
Figure 15 shows the floor plans of the two floors.
For this research study, the pilot project was worked on in the phases of planning, bid estimation, and work preparation in two ways: (1) a traditional way applying the current process, and (2) a BIM-based way applying the newly developed artefacts. Approach (2) resulted in a BIM model representing the customer requirements in terms of container typologies and container arrangement, as well as panel configuration. This resulting BIM model (a) and the eventually realized project (b) are shown in
Figure 16.
Both approaches have been applied for comparison and gaining information regarding the process durations for (1) creation of the bid drawing, (2) assignment of physical containers to the drawing, and (3) the final creation of 2D plans and updating the repository.
Additionally, the results of the bid estimation were also considered. Here, the traditionally estimated times for panel modification and container installation were compared with the automatically calculated durations based on the BIM model.
5.2. Findings
The findings of the pilot project revealed time savings in the process steps of container assignment and transmission of the assigned rental IDs to the bid drawing as well as in the final creation of up-to-date 2D plans of the containers. In the latter-mentioned process step, a reduction from approximately 2 h to 5 min could be achieved, which corresponds to a time saving of ~95%. In comparison, the time savings in the former-mentioned process amount to ~83% when comparing the current process to the BIM-based process. For the creation of the bid drawing itself, no time difference between the current process, which is characterized by using CAD and predefined blocks to the BIM approach making use of a BIM authoring tool and the developed BIM object library, could be observed (
Table 2).
Regarding the assembly times as part of bid estimation, the following findings have been obtained considering a crew of three fitters when applying the current estimation process based on experience and an automated calculation based on BIM information: The estimated time for the panel modifications of the assigned containers was 2 weeks, whilst the BIM-based calculations resulted in an estimation of 2.5 weeks. The container installation duration has been estimated in the traditional way at 5 days, whilst the BIM-based calculation resulted in 7 days. The results are given in
Table 3. The BIM-based calculations were built on performance factors provided by the industry partner. These performance factors describe the time required for the modification of one single panel respectively for the installation of one single container.
5.3. Assessing Utility and Applicability
The applicability with respect to DSR has been proven through successful practice in the pilot project. Experts from the industry partner who applied this approach had no or little transition problems following the new process and making use of the artefacts. On the one hand, this was confirmed by the interviews of experts involved. On the other hand, the findings show that the time required to prepare the bid drawing using the BIM-based approach was identical to the previous CAD approach, although this was a first experiment. With increasing experience in handling the BIM authoring tool and the artefacts, an even easier handling in the course of learning effect and thus a higher applicability can be expected.
In terms of utility with respect to DSR,
Table 2 shows that the BIM-based approach provides for benefits in the time required to allocate the physical containers. This makes a direct application of the new BIM process for the industry partner recommendable, since its utility is characterized by substantial time savings. On the other hand,
Table 3 indicates that the automated calculation of the time required for panel modifications and container installation is greater than the traditionally estimated time. Therefore, the BIM-based bid estimation could lead to less economical bids, and thus brings with it an increased risk of being outbid by competitors in future tenders. This mismatch is due to the absence of an accurate effort function for panel modifications, which takes into account non-linearities when panels are modified in a continuous fashion during the container preparation phase rather than constituting discrete events.
In order to fully reap the benefits of an accurate BIM-based calculation, it is therefore necessary to formulate a proper effort function for panel modification, since the total effort is not a simple linear proportionality of the number of panels to be modified. Rather, the situation is that, depending on the total number of containers, a minimum effort is required if at least one panel must be modified on the container in question. However, there is a difference in terms of effort per panel whether, e.g., all five or six panels on one wall must be modified, or just one. In this case, the effort per panel decreases the more panels that need to be modified.
Hence, to increase the utility of the suggested approach, an effort function must be formulated which accounts for non-linear phenomena and interactions between effort predictors. For that purpose, we conducted interviews with experts from the industry partner, asking them to estimate the effort for panel modification in different hypothetical project scenarios according to their experience. This data set given in
Table 4.
Given this data set, we performed statistical analyses based on a response surface methodology (RSM) approach. RSM is a collection of statistical and mathematical methods to investigate the impact of several predicting variables (predictors) on one or more responding variables (response) [
33]. Depending on the dominant container size, the statistical analyses led to different regression equations providing for a response, which is the effort of panel modifications in days. The stepwise backward elimination of statistically non-relevant predictors in the regression procedure revealed that besides the dominant container typology (D), a total of three predictors have significant impact on the response: (A) Number of containers, (B) Overall number panels to be modified, and (C) Number of entire walls to be modified. These results are visualized in the Pareto chart in
Figure 17.
The different regression equations in function of the dominant container typology are presented in
Table 5.
By applying the models determined by the RSM approach, a more accurate effort can be calculated than before, as the comparison to the pilot project findings shows (see
Table 3), (with: dominant container typology: BM 20‘; number containers: 28; overall number panels to be modified: 60; number of entire walls to be modified: 11):
Thus, the utility according to DSR is demonstrated not only with regard to time savings for the processes of
assignment of physical containers to the drawing and
final creation of 2D plans and updating the repository (see
Table 2), but also within the automated calculation of the bid estimation. However, these statistical analyses are based on expert knowledge when this study was carried out, and should be verified in the future by real historical project data.
6. Discussion
According to Kasanen et al. [
34], design science research follows the steps of (1) finding a practically relevant problem with research potential; (2) obtaining knowledge about the topic in which the problem lies; (3) suggesting an innovative solution for that problem; (4) demonstrating the workability of the solution; (5) showing the solution’s connection to theory and contribution to research; and finally, (6) evaluating the applicability within a defined scope.
In this study, all these six steps have been addressed: The practically relevant problem has been identified as a lack of digital automation in the construction equipment industry (1), which was revealed by the demonstrated absence of wide-ranging scientific studies dealing with this topic (2). This literature analysis disclosed particularly a gap of knowledge regarding the potential impact of digitization in the field of temporary construction facilities. We have shown that BIM can be considered as a starting point for digitization here. As a consequence, BIM became part of our solution suggestion for driving the digital automation in this field (3). The solution itself consists of a total of four BIM-based artefacts that can be practically applied to streamline and automate the existing processes of an industry partner from the container construction sector. We have demonstrated the workability in a pilot project scenario (4) and evaluated the utility and applicability within the scope of this pilot project, which can be considered a contribution to engineering practice.
The research strategy followed consisted of prescriptive research resulting in new artefacts that are supposed to improve parts of the real world within the considered scope. This kind of research occupies a space between descriptive theory and practical application [
35]. A contribution to research (5) has been achieved through providing an in-depth pilot project that investigates the role of BIM—and particularly its underlying metadata—for the construction equipment industry from the perspective of temporary container facilities. As shown in the related work section, to our knowledge, little research has been conducted to develop new prescriptive artefacts for practical application in this sector that leverage BIM data systematically from both perspectives: 3D representation and metadata. In this context, the answer to the introductory stated research questions is twofold:
Firstly (i), metadata has to be input systematically and according to customer requirements into the BIM model. Moreover, metadata has to be extracted and further processed for a horizontal digital information flow. This information flow must be tailored to the characteristics of the respective current business processes. This study has shown how to design a BIM-based information flow making use of computational design techniques.
Secondly (ii), and assuming (i) as given, this study has demonstrated a positive impact of BIM on process automation in terms of time and labor savings. However, this impact cannot be generalized based on this study. Future evaluations require a context-specific consideration taking into account how the BIM metadata was used and what for.
7. Conclusions
This paper proposes the systematic capitalization of BIM technology in the construction equipment industry, leveraging the pilot project findings as groundings. The pilot project constitutes the evaluation phase of the applied design science research approach, collaborating with a CtO service provider as an industry partner to assess the hypothesis of BIM representing an important driver for digital automation in this sector. To this end, the utility and applicability according to design science research were evaluated.
The results indicated that parts of the bid estimation and work preparation can be digitized and automated.
Several currently personnel-intensive and time-demanding processes can be streamlined. This could free up internal resources for other activities, such as, e.g., increased and improved quality management.
This study has initiated the vertical digitization and automation of the corporate structure of the industry partner. This can be extended into a horizontal direction across different corporate divisions, and facilitate striving for a continuous digital information flow. Practically conceivable, for example, would be interfaces for the Container Manager and the Virtual Container Warehouse to the company’s Enterprise Resource Planning (ERP) system. Such research could eliminate redundancies in data storage and processing routines. Internal processes could be further streamlined and consistently converted to a BIM-based information cycle.
To consolidate the status quo of development, it is necessary to collect further representative data by additional pilot projects regarding the real panel modification and assembly effort. Nonetheless, the statistical analyses carried out can already provide indications for this.
Finally, this study shows the great potential of BIM data being preprocessed for supporting the construction site in an application-oriented way from the perspective of the construction equipment industry apart from crane setup applications, as presented in the state-of-the-art section.
Future research could aim at demonstrating how these data can be used in a structured way, even for continuous and longer-lasting production of the main construction industry beyond the phase of work preparation, which for example has already been pointed out by Bortolini et al. [
36]. In addition, sustainability considerations in accordance with [
37] can be a walking direction from here. In terms of BIM-based site management itself, a combination with lean management approaches at the data-processing level to create new integrated information systems could be a field of further research. More in detail, an integrated information system of BIM and the Last Planner
® System as one of the most important Lean Construction methods for production planning and control can be a way to achieve this [
38]. Through a continuous and systematic BIM reference also in the phase of production on-site, new applications in the light of Industry 4.0 will be possible in the future, and thus the basis for the promising cyber-physical production systems can also be formed in the construction sector.

