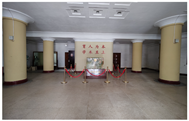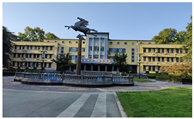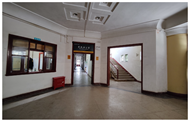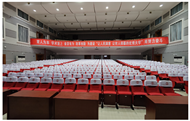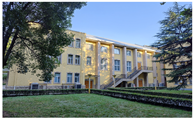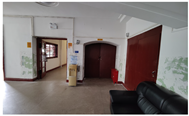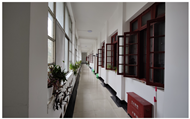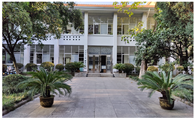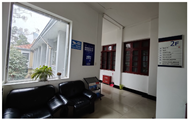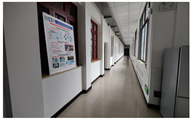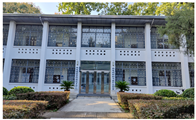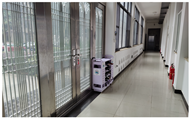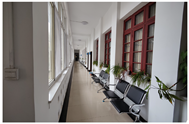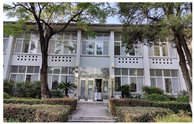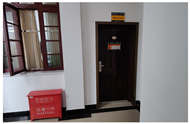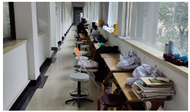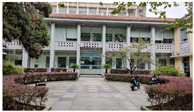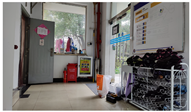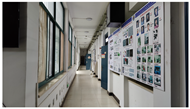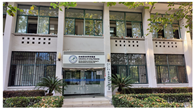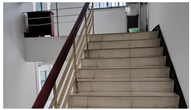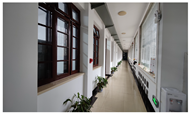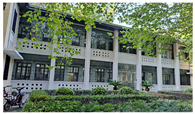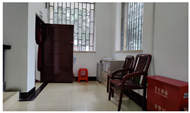Abstract
In recent years, the preservation of historic university buildings has gained increasing attention, particularly in the context of fire safety, as building fires pose significant threats to these structures. In alignment with global initiatives on resilient cities and communities, a focus on enhancing fire resilience in historic university buildings has emerged. From the perspective of fire resilience in historic university buildings, this study constructs an IDIA model for evaluating fire resilience in historic university buildings based on the improved Delphi method(ID), the Interpretive Structure Model (ISM), and the Analytical Network Process (ANP). This model objectively identifies fire resilience indicators for historic university buildings, explores the interactions between influencing factors, and analyzes the priorities of factors influencing fire resilience in historic university buildings, thereby improving the overall fire resilience of the historic university building system. This research focused on the administrative and teaching buildings of the former Central South School of Architecture and Engineering on the Mafangshan Campus of Wuhan University of Technology. The results indicate that fire resistance levels, the fire water supply system and fire awareness are extremely important indicators of fire resilience in historic university buildings. This research framework contributes to understanding the fire resilience of historic university buildings and is of vital importance for building resilient communities.
1. Introduction
Fires are widespread disasters that can affect any object or location, ranging from forests and residences to schools, factories, and vehicles. Historic buildings on university campuses are particularly vulnerable [1,2]. As campuses expand, their increased area of buildings imposes significant fire protection challenges. Historic university buildings typically exhibit dense construction, numerous flammable materials, high occupant densities, and limited fire safety awareness among occupants [3]. Hence, fires in these buildings are difficult to contain once ignited and often result in casualties as well as substantial property damage. Many historic buildings in colleges and universities continue to serve essential functions, such as offices, classrooms, and residences, with their construction histories dating back to the early twentieth century. However, these buildings are inherently vulnerable to fires caused by sources such as lightning, electrical faults, and domestic incidents [4]. The approach to fire safety in historic university buildings differs significantly from those of other types of architectural heritage sites [5], primarily because of the following reasons: 1. Continued functional use. Many historic university buildings still fulfill their original roles, such as teaching and administrative purposes, on campus. 2. Evolving fire protection standards. Restrictions on altering internal structures under preservation regulations often lead to outdated fire protection designs that do not meet modern safety requirements [6]. 3. Increased fire risks. Complex electrical systems, high occupant densities, and a prevalence of combustible materials contribute to heightened fire hazards. These issues are compounded by structural limitations that hinder the installation of modern fire safety equipment [7]. 4. Challenges in evacuation routes. Complex surrounding environments and outdated evacuation pathways can impede rescue efforts and escalate the severity of fire incidents, potentially impacting the surrounding architectural landscape [8]. Universities are typically densely populated areas, with buildings closely spaced and high concentrations of people. Tens of thousands of individuals may occupy a limited campus area [9]. Therefore, assessing the fire resilience of historic buildings on universities campuses helps to identify potential fire hazards and enables the implementation of targeted preventive measures. Hence, this approach is crucial for enhancing both the safety of historic buildings and the security of campuses.
Through a literature review, it is found that scholars currently focus on the evaluation and prediction of the fire resilience of historical buildings, but there are few studies on the fire resilience of historical university buildings. Himoto [10] proposed a conceptual framework for quantifying building fire resilience based on the accident tree method. Torero [11] established an evaluation system for the fire safety of historical buildings and emphasized the design method of paying attention to the inherent characteristics of a historical building when it needs to be renovated to meet fire safety requirements. Chen et al. [12] constructed a fire risk assessment model for historical buildings based on the Bayesian network method and used Nanyue Temple as a case study to verify the feasibility of the model. Lei et al. [13] combined the entropy weight method and the XGBoost learning model to predict the fire risk of wooden heritage buildings. This study not only evaluates the fire risk of heritage buildings, but also provides a reference for future safety inspections. Most of the aforementioned studies have combined machine learning to analyze the fire resilience of historical buildings. However, this approach requires sufficient historical data; without this data, accurate results cannot be obtained. Other scholars have also employed multi-criteria analysis. Zou et al. [14] evaluated fire risk based on the Analytical Network Process and Criteria Importance Through Intercriteria Correlation methods. Li et al. [15] used the entropy method to evaluate the fire resilience of historical blocks. Zhang et al. [16] used the Technique for Order Preference by Similarity to Ideal Solution method to evaluate the fire resilience of buildings. Although the use of multi-criteria methods does not require sufficient historical data, it cannot guarantee the objectivity of the data source. In order to overcome the above-mentioned problems of the source and objectivity of research data, the Delphi method was improved to make the data source of the research easier to obtain and more objective. An improved Delphi method was used to search the Web of Science and Science Direct databases for relevant research keywords and identify frequently appearing indicators. Two rounds of expert questionnaires were then conducted to assess these indicators. In both rounds, the experts’ positive coefficients, expert concentration, expert authority, and expert coordination were calculated. This approach identified the final evaluation indicators for fire resilience in historic university buildings and established an evaluation index system for fire resilience in historic university buildings, ensuring a more comprehensive and accurate assessment.
This paper focuses on analyzing the importance hierarchy of factors influencing the fire resilience of historic university buildings, thereby identifying priority targets for fire risk prevention and control in these buildings. Drawing on existing databases and the relevant literature, this study proposes the IDIA assessment model, enabling relatively accurate fire resilience assessments for historic university buildings lacking fire history data. First, the improved Delphi method was used to identify assessment indicators for fire resilience in historic university buildings. Then, the interpretive structural model (ISM) was employed to explore the interactions between influencing factors and stratify them into different hierarchical levels. Finally, the importance of factors influencing fire resilience in historic university buildings was analyzed using the Analytical Network Process (ANP), which better reflects the system’s true state and provides more scientific evaluation results. The IDIA model is shown in Figure 1.
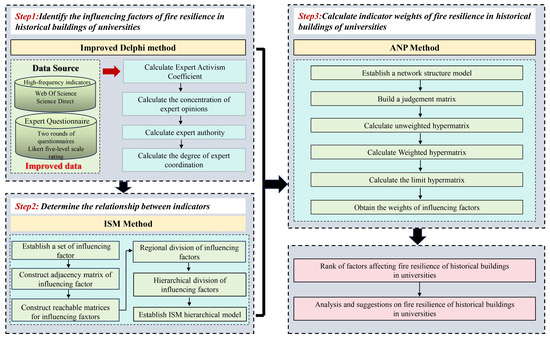
Figure 1.
Schematic diagram of the IDIA model.
This paper applies the IDIA assessment model to the administrative and teaching building complex of the former Central South School of Architecture and Engineering at the Mafangshan Campus of Wuhan University of Technology, China. The proposed method aims to enable relatively accurate fire resilience assessments for historic university buildings lacking fire history data. This study clearly identifies fire resistance level, fire prevention awareness, and fire water supply systems as the most significant factors influencing the fire resilience of historic university buildings in China.
2. Study Area
This study focuses on the administrative and teaching building complex located in the West Courtyard of the Mafangshan Campus at the Wuhan University of Technology, which was originally constructed in 1953. The complex consists of eight individual buildings: an administrative building, an auditorium, and six buildings divided into two groups known as Westpin (Building Nos. 1, 2, and 3) and Eastpin (Building Nos. 1, 2, and 3), each of which serves a distinct purpose, as outlined in Table 1. The administrative building and auditorium are interconnected, whereas the remaining six buildings form a “Pin” layout on the site plan. The facade features roughened yellow walls, redtiled sloping roofs, and traditional architectural details. The complex is symmetrically arranged around a central axis that includes Pegasus Square and extends south of the administrative building. Moreover, it is bordered by Tengfei East Road, Tengfei West Road, and Jiancai Road, i.e., all the main thoroughfares in the West Courtyard, as depicted in Figure 2.

Table 1.
Basic information of historic buildings.
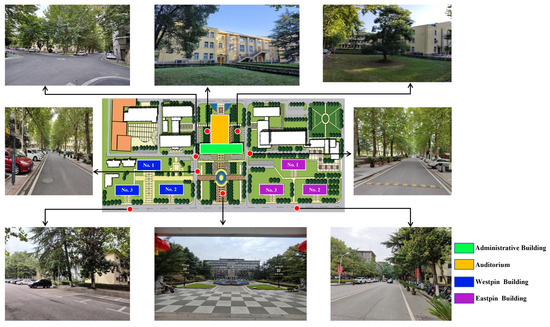
Figure 2.
External environment of the historic buildings.
Each building within the administrative and teaching complex of the former Central South School of Architecture and Engineering at the Mafangshan Campus is equipped with firefighting facilities, including monitoring systems and smoke alarms. The fire escape routes and signs are marked within the designated fire passages of the buildings, as detailed in Table 2.

Table 2.
Fire investigation map of the historic buildings.
In terms of structure and technology, each building in the former Central South School of Architecture and Engineering administrative and teaching complex on the Mafangshan campus utilizes a hybrid structure of reinforced concrete and brick walls, resulting in a high fire resistance level. Site surveys revealed that the administration building has four floors, and the office sizes are close to the standard room ratio of 2:3. Stairs are located on the east and west sides of the lobby on each floor, with the distance from the east and west ends to the stairwells being 20.6 m, meeting the building’s evacuation distance. Each floor has two restrooms, with the longest distance from the east and west ends being 17.3 m. The West Courtyard Auditorium has three floors, with a rostrum height of 0.94 m. The highest point of the first-floor stands is 0.6 m, while the second-floor stands are 4.2 m high, ensuring optimal sightlines. Two separate 3.6 m wide entrances on the north side of the first floor lead to stairwells measuring 3.6 m × 4.2 m, alongside men’s and women’s restrooms measuring 4.2 m × 6.3 m. The second floor of the restrooms houses separate men’s and women’s dressing rooms, with separate dressing rooms and a small restroom. The complex follows a “Pin”-shaped layout (resembling the Chinese character), with six buildings of varying functions but identical floor plans. Each building has three entrances on the first floor, located in the center and on the east and west sides. The main entrance is 3.66 m wide. The east and west entrances face the stairwells on either side of the building, providing convenient access. The total building span is 40.82 m and the total depth is 12.68 m. The evacuation distances served by the staircases on both sides meet fire safety requirements.
Regarding organizational factors, the administrative and teaching building complex of the former Central South School of Architecture and Engineering on the Mafangshan campus currently lacks fire protection measures in key areas. Each building in the complex is equipped with firefighting equipment. Fire hydrants in the administration building are located in the stairwell, first-floor lobby, and corridor walls, with firefighting connections in the corridor walls. Fire hydrants in the auditorium are located at the entrance and at the door to Room 316 on the third floor of the administration building. The “Pin”-shaped buildings have hydrants at the entrance and near the warehouse. Fire safety relies on a surveillance system. Therefore, surveillance cameras are installed on the east and west facades of the administration building; surveillance cameras are installed inside the auditorium; surveillance cameras are installed inside the “Pin” Building; and a surveillance screen is installed in the second-floor stairwell of Eastpin Building No. 2, providing real-time monitoring of building activity. The administrative building, auditorium and “Pin” building are all equipped with smoke alarms to serve as fire alarms, and the fire escape routes and signs are marked on the fire passages inside the buildings.
Regarding human factors, on-site investigations show that the administration building contains 83 rooms, including 51 general offices—15 measuring 3.3 m × 5.4 m and 36 measuring 3.5 m × 5.4 m. Eleven additional offices serve as reception and meeting rooms, while the remaining rooms serve as auxiliary facilities such as conference rooms, utility rooms, and restrooms. Administrative staff are primarily concentrated in these offices, with each office accommodating at least two people. Approximately 102 people work in the administration building daily. The auditorium has two floors and accommodates a total of 1000 people. The “Pin”-shaped buildings are used daily by both laboratories and administrative departments. Therefore, with the exception of the auditorium, which has a relatively low occupancy rate, the other municipal historic buildings exhibit high occupancy rates.
As for environmental factors, Figure 2 and Table 2 clearly demonstrate that the exterior spaces of the complex are well connected, with landscape nodes interacting with each other and offering good visibility. The historic buildings are surrounded by well-organized roads. To the south, a straight main road leads directly to the campus gate. To the north, a road runs nearly parallel to the main road to the south, separating the historic buildings from the residential area. To the west, the historic buildings are directly adjacent to the campus wall. To the east, the campus gate is located, and a road also connects to the historic buildings, running perpendicular to the main road to the south. The exterior spaces of the historic buildings are easily accessible.
On-site investigations also revealed several fire safety hazards within the historic buildings. The protection of the historic buildings lacks a designated construction control zone around the complex, and there is a lack of systematic management for the maintenance of key areas. The investigation revealed that every building in the complex is in daily use, including four buildings arranged in a “Pin” pattern, which serve as laboratories and house a large amount of bulky laboratory equipment. The lack of fire protection and fire alarm systems in key areas of the complex poses significant fire safety risks to the historic buildings.
3. Methodology
3.1. Improved Delphi Method
The improved Delphi method, based on the Delphi method, searches for relevant research keywords in the Web of Science and Science Direct databases to identify frequently occurring indicators. Two rounds of expert questionnaires were then conducted on these frequently occurring indicators to establish an index system for evaluating the fire resilience of historic university buildings.
In the first round of expert consultation, individual evaluation questionnaires were sent to experts, who were then asked to rate the representativeness, relevance, and rationality of the indicators using a 5-point Likert scale and to provide suggestions for revisions. To enhance accuracy, the questionnaires also collected information from the experts, including self-assessments of decision-making factors, familiarity with the survey content, and questions such as position level. The questionnaire is provided in Appendix A. The first round of data was summarized and analyzed, and indicators with a mean greater than 3 and a coefficient of variation less than 0.25 were retained; those with no such values were eliminated. Based on the analysis results and revision suggestions, the first round of selected evaluation indicators was obtained. In the second round of expert consultation, as shown in Appendix B, a second questionnaire was generated based on the indicators selected in the first round, and then distributed to experts for a second round of review. The second round of reviewers did not include the experts from the first round. The data from the second round of questionnaires was summarized. If the opinions of the two rounds of experts converged and were considered reliable, a fire resilience evaluation indicator system for historic university buildings was established.
3.1.1. Calculate Expert Activism Coefficient
The expert’s positive coefficient is the questionnaire’s return rate (return rate = total number of returned questionnaires/total number of distributed questionnaires), reflecting the expert’s level of interest in the consultation. The higher the expert’s return rate, the higher the expert’s positive coefficient.
3.1.2. Calculate the Concentration of Expert Opinions
The arithmetic mean (Dj) is used to represent the degree of concentration of expert opinions. The calculation is shown in Formula (1).
where Dj represents the number of experts who participated in the evaluation of the j-th indicator; Yij represents the score of the i-th expert for the j-th indicator. The larger the value of Dj, the more important the j-th indicator is in the indicator system.
3.1.3. Calculate Expert Authority
The authority coefficient of the experts on the questionnaire can reflect the authority and persuasiveness of the questionnaire. The specific calculation is shown in Formula (2).
The authority coefficient Tr of the mean score, >0.7, is considered statistically significant. The higher the authority coefficient, the more persuasive the expert group is, and the experts have a certain degree of authority in their own judgment of the evidence type.
3.1.4. Calculate the Degree of Expert Coordination
Calculating the coefficient of variation (CZj) and the coordination coefficient (W) can determine whether there are significant differences in the experts’ evaluation of each indicator, and thus determine whether the expert scoring results of this round are reliable. The specific calculation method of the coefficient of variation (CZj) is shown in Formula (3).
where is the standard deviation of the j-th indicator, Dj is the arithmetic mean of the j-th indicator, and Zj represents the coefficient of variation of the j-th indicator, i.e., the degree of coordination of experts on the j-th indicator. The smaller the value of Zj, the higher the degree of coordination of experts on this indicator.
The coordination coefficient (W) reflects the degree of coordination among the experts participating in the consultation on the weight assessment of each level of indicators. The coordination coefficient can be expressed by calculating Kendall’s W, which can be achieved using SPSS Modeler18.4 software.
The W value ranges from 0 to 1. A larger value indicates better coordination among experts, and vice versa. If the corresponding H value for the W value is less than 0.05, it can be considered that the experts’ ratings of the indicator system are consistent.
3.2. ISM
The ISM, also referred to as the explanatory structural model, serves as a conceptual framework by which to qualitatively examine the relationships among elements within a system. The ISM facilitates the analysis of intricate and ambiguous influential factors within a system by evaluating mutual influences and organizing elements at hierarchical levels. This approach yields a multilevel structural model that clarifies the logical relationships among system elements and enhances the overall understanding [17,18].
3.2.1. Establish the Factor Set S
We can identify the influential factors within the scope of this research and establish the factor set S = {S1,S2,…,Sn}, where n represents the number of factors [19]. Then, The factor set S can be defined accordingly.
3.2.2. Establish the Adjacency Matrix A
We can determine the mutually influential relationships between the various factors of the system and establish an adjacency matrix A = [aij]n×n. In this matrix, the elements aij are equal to either 1 or 0. If the element in the i-th row and j-th column of the matrix aij = 1, then the factor Si can have a relationship with the factor Sj. That is, a path with a length of 1 exists between the two elements Si and Sj, and Sj is directly accessible from Si. If aij = 0, then Si has no obvious influence on Sj [20]. Then, the adjacency matrix A is established, as shown in Formula (4).
3.2.3. Establish the Reachability Matrix M
If there is a certain transitivity between elements Si and Sj, then the reachability matrix M can be used to describe the square matrix of any transitive binary relationship between system elements or a situation in which two nodes on a directed graph can be reached through a path of any length. The reachability matrix M can be obtained by adding the adjacency matrix A to the identity matrix I [21,22,23].
M = (A + I)r
In Formula (5), I represents the matrix order. When r = n, (A + I)n−1 ≠ (A + I)n = (A + I)n+1. That is, the reachable matrix can be expressed as M = (A + I)n.
3.2.4. Regional Division
The reachable set R(Si) and predecessor set A(Si) of the system-influential factors are obtained via the reachability matrix M. Here, R(Si) is the set of system influential factors that can be obtained from Si in the reachability matrix M, and A(Si) is the set of system influential factors that can reach Si in the reachability matrix M [24]. Then, the intersection of the reachable and predecessor sets, that is, the common set C(Si), can be obtained [25]. The calculation formula is as follows.
C(Si) = R(Si) ⋂A(Si)
3.2.5. Hierarchical Division
Hierarchical division is based on regional division and determines the levels of system elements, according to whether the common and reachable sets are the same [26]. The specific implementation steps are as follows. First, when C(Si) = R(Si), the element Si in the set is taken as the first-level element. Second, after excluding the elements of the previous layer, the first step is repeated to determine the elements of this layer. Finally, the first two steps are repeated until all elements are divided [27,28].
If L1, L2, ⋯, Lk are used to represent the orders of the levels between factors from top to bottom, and the evaluation object is assumed to be a system of order K, then the level division of the evaluation object factors can be expressed as follows.
If the obtained empty set is represented by level 0, that is, L0 = ∅, then the iterative algorithm can be listed [29].
In Formula (8), Rk−1(ni) and Ak−1(ni) are the reachable sets obtained from the subgraph composed of N − L0 −− Lk−1 elements. That is,
Thus, the ISM hierarchical structure model is obtained. These elements are arranged from the high to low levels and connected with arrows. The leap relationship between elements is removed to express the binary hierarchical relationships between elements [30,31].
3.3. ANP Method
The analytic network process (ANP) is a widely adopted subjective weighting technique that simplifies intricate problems by structuring them into hierarchical networks to facilitate systematic analysis [32]. ANP is particularly effective for evaluating internal decision-making systems that are characterized by interdependencies and feedback loops. The calculation process involves the following steps.
3.3.1. Constructing the Network Structure of Influential Factors
In the ANP framework, system elements are divided into two main parts to capture their interactions. The first part is the control layer, which comprises the objectives of the problem and the decision criteria [33]. This layer governs and directs how influences propagate among the elements. Each decision criterion forms a network structure with inherent dependencies and feedback rather than acting independently. The second part is the network layer, which comprises interacting elements [34]. In this layer, each element interacts with the others based on the criteria set by the control layer.
3.3.2. Establishing the Judgment Matrix
After establishing the network structure, it is necessary to compare the dependence and feedback relationships between the indicators in pairs to establish a judgment matrix [35]. Assume that there are m criterion elements, denoted by P1, P2, …, Pm, in the control layer of the ANP network structure and that the element set in the network layer is X1, X2, …, XN, where the elements contained in Xi are Si1, Si2, …, Sini (i = 1, 2, …, N). Then, the element Ps in the control layer is taken as the criterion, and the element Sjl (l = 1, 2, …, nj) in Xj is taken as the secondary criterion. The elements in Si are then compared and judged in pairs. Finally, a judgment matrix is obtained, as shown in Table 3.

Table 3.
Judgment matrix.
The expert questionnaire method is commonly employed to establish a judgment matrix. This study used the nine-degree method to compare elements linked within the network [36], as illustrated in Table 4. Typically, consistency tests are conducted during matrix construction to ensure logical coherence. The consistency test formula is as follows.

Table 4.
List of the relative importance levels.
Here, λmax denotes the principal eigenvalue of the judgment matrix, n represents its order, and RI signifies the average random index. The consistency ratio (CR) is considered to be satisfactory when CR < 0.1, which indicates that the judgment matrix passed the consistency test [37]. The RI values were determined by referring to Table 5.

Table 5.
Average random consistency index.
3.3.3. Supermatrix of the ANP Network Structure
In systems characterized by interdependencies and feedback, a supermatrix can be constructed and computed to derive the final weight of each factor indicator [38,39]. The specific algorithm is as follows. After passing the consistency check, the sorting vector Fij = (, ,…,) is obtained. The control layer element is Ps. In systems characterized by interdependencies and feedback, a supermatrix is constructed and computed to derive the final weights of each factor indicator as follows.
- Constructing a supermatrix:
The column vector is the ranking vector for the influence of elements Si1, Si2 … in Xi on elements Sj1, Sj2 … in Xj. Here, Fij = 0 indicates that Sj is not affected by Si. Hence, the supermatrix Fs is obtained [40]. The control layer element is Ps.
- 2.
- Weighting the supermatrix:
Although Fij is column-normalized, Fs is not. Therefore, it is necessary to use Ps as the criterion and compare the importance of all element groups contained in Ps with the sub-criteria Sj (j = 1, 2, ⋯⋯, N) [41,42]. Table 6 presents the subcriteria layer judgment matrix of the control layer element Ps.

Table 6.
Subcriteria layer judgment matrix.
Thus, the weighted matrix Mv is obtained. Here, the element group vectors independent of Sj are equal to zero.
Then, the supermatrix Fs is weighted: ij= mij(Fij), i = 1, 2, ⋯⋯, N. Thus, the weighted supermatrix = (ij) is obtained, and the sum of its columns is 1.
- 3.
- Finding the limit of the weighted supermatrix:
Let the element of the weighted supermatrix s be ij, the size of which reflects the dominance of element i over j. The second-step dominance is obtained by , and the columns are normalized. When =, the j-th column of is the relative ranking vector of the limit of each element of the network layer to element j under the control layer element Ps [43].
3.3.4. Making Decisions Based on the Results
The result of solving the supermatrix is the final weight of each element indicator, which is sorted and used as the basis for decision-making.
4. Results
4.1. Improved Delphi Method Results
4.1.1. Expert Positivity Coefficient
The expert positivity coefficient is based on the number of questionnaire responses. The more responses, the higher the expert positivity coefficient. See Table 7 for the questionnaire responses for this article.

Table 7.
Questionnaire collection status.
As shown in the table above, the positive response rates for the two rounds of experts were 96% and 97%, respectively. This indicates that experts showed a high level of interest and enthusiasm in this survey. The profile of experts whose questionnaires were returned is shown in Table 8.

Table 8.
Expert information.
The titles and age distributions of the experts in the two rounds of expert questionnaires were different, as shown in Figure 3. Figure 3a shows the title and age distribution of the experts in the first round, and Figure 3b shows the title and age distribution of the experts in the second round.
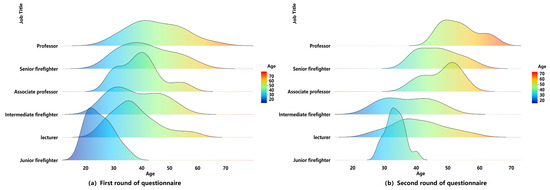
Figure 3.
Distribution of experts’ professional titles and ages in the two rounds of questionnaires.
4.1.2. Concentration of Expert Opinions
Based on the results of two rounds of expert consultation, the mean ranges of indicators at all levels are shown in Table 9.

Table 9.
Mean and full score frequency range.
4.1.3. Expert Authority
The coefficients, Ts, for the familiarity of the experts with the questionnaire in the two rounds were 0.9 and 0.91. The experts’ familiarity with the questionnaire is shown in Table 10.

Table 10.
Quantitative calculation table of expert familiarity.
The scores, Ta, of the two rounds of expert judgment were 0.9 and 0.92. The experts’ familiarity with the questionnaire and the basis for judgment are shown in Table 11 and Table 12.

Table 11.
Quantitative calculation table of the basis for the first round of expert judgment.

Table 12.
Quantitative calculation table of the second round of expert judgment.
Therefore, according to Formula (3), the authority coefficients of the two rounds of experts are 0.9 and 0.92, which shows that the experts have a high degree of authority.
4.1.4. Expert Coordination Degree
Based on the results of two rounds of expert consultation, the coefficient of variation range and coordination coefficient of indicators at all levels are shown in Table 13.

Table 13.
Variation coefficient range and coordination coefficient of two rounds of expert consultation.
As can be seen from the above table, compared with the first round, the coefficient of variation of the evaluation indicators at all levels in the second round of review results is relatively smaller; the coordination coefficient of the second round of consultation is higher than that of the first round, indicating that the experts have a consistent understanding of the rationality of the evaluation indicators; the H values corresponding to the coordination coefficients of the two rounds are both less than 0.05, indicating that the degree of coordination of expert opinions is good and the results are credible.
The first round of questionnaire is shown in Appendix A. Only when the average value of the evaluation indicator is greater than 3.5 and the coefficient of variation is less than 0.25 does the indicator meet the requirements. The results of the first round of evaluation indicator analysis are shown in Figure 4. Among them, the average value and coefficient of variation of indicators 3, 7, 8, and 12 do not meet the requirements and have been deleted.
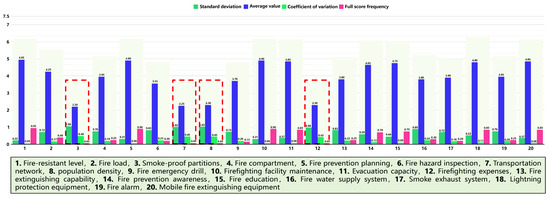
Figure 4.
Results of the first round of expert consultation at the evaluation indicator level.
After the first round of indicator optimization, the number of indicators was adjusted to 16. The refined indicators were distributed to the experts again. The second round of questionnaires is shown in Appendix B. All the indicators met the requirements in the second round, and the experts had no other suggestions. Therefore, all indicators were retained. The summary results are shown in Table 14.

Table 14.
Results of the second round of expert consultation on evaluation indicators.
4.2. ISM Results
4.2.1. The Result of Establishing Factor Set S
Indicators of fire resilience for historic buildings on universities campuses encompass several dimensions. Fire protection design focuses on factors such as the fire resistance level, fire load, fire compartment, and fire prevention planning. Emergency plans are centered on around fire hazard assessments, fire drills, and the maintenance of fire facilities [44]. Personnel quality includes criteria such as fire prevention awareness, firefighting proficiency, evacuation readiness, and fire education for faculty members and students. Firefighting facilities include essential systems, such as the fire water supply, smoke exhaust, lightning protection, fire alarms, and portable fire extinguishers. An evaluation index system with which to assess the fire resilience of historic buildings on universities campuses was established, as detailed in Table 15. This system supports the evaluation, comparison, and analysis processes [45,46].

Table 15.
Fire resilience assessment system for historic university buildings.
Therefore, the fire resilience factor set S = {S1,S2,…,S16} of historical buildings in universities is established.
4.2.2. Establish Adjacency Matrix
Based on the survey findings and the pertinent literature, secondary indicators S1-S16 were designated as the key factors. The ISM approach was employed to establish an ISM with which to evaluate fire resilience indices in historic university buildings. This model determines the pairwise relationships among the factors influencing fire resilience, culminating in the construction of adjacency matrix A.
4.2.3. Calculate the Reachability Matrix
Adjacency matrix A is processed using Python 3.7.8 to compute the reachability matrix. This matrix, denoted as M, illustrates the interrelationships between the factors influencing the fire resilience of historic buildings on university campuses.
Using reachability matrix M and Formula (6), antecedent set Ai and reachable set Ri can be identified. This is followed by interlayer partitioning. Table 16 outlines the step-by-step process of interlayer division. From Table 9, primary factors, such as fire compartment (S3), evacuation capacity (S8), fire prevention awareness (S10), fire education (S11), lightning protection equipment (S14), fire alarm systems (S15), and mobile fire extinguishing equipment (S16), were extracted as the foundational layers in the structural model of fire resilience factors for historic buildings on university campuses. This division process continues across subsequent levels.

Table 16.
First-level factor division data.
Based on the calculations and analysis outlined above, a skeleton matrix is extracted to establish an explanatory structural model that depicts the factors influencing fire resilience in historic buildings at universities, as illustrated in Figure 5. The ISM categorizes the 16 indicators into four hierarchical levels.
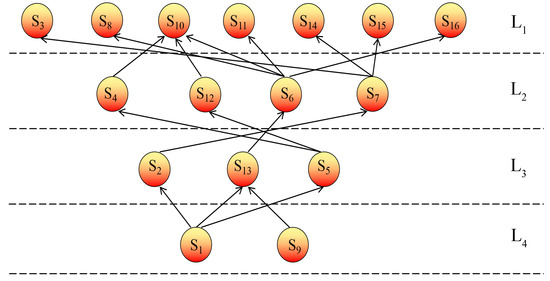
Figure 5.
Hierarchical structure of fire resilience of historic university buildings.
The first layer comprises direct influential factors, such as fire compartment (S3), evacuation capacity (S8), fire awareness (S10), fire education (S11), lightning protection equipment (S14), fire alarm systems (S15), and mobile fire extinguishing equipment (S16).
The second layer includes indirect influencing factors, such as fire prevention planning (S4), fire emergency drills (S6), fire facility maintenance (S7), and fire water supply systems (S12).
The third and fourth layers consist of less impactful, indirect factors, such as fire loads (S2), fire hazard investigations (S5), smoke exhaust systems (S13), fire resistance levels (S1), and the fire extinguishing capacity (S9), which play connecting roles.
The lower layers represent fundamental influences, including the fire resistance level (S1) and fire extinguishing capacity (S9), which are the foundational indicators of fire resilience in historic university buildings. Strengthening the management of the intermediate and indirect factors is crucial.
From a deeper perspective, enhancing fire resistance levels and firefighting capabilities among faculty and students is a pivotal strategy by which to improve fire resilience in historic university buildings. The explanatory structural model provides a qualitative analysis of the interrelationships among indicators and thereby offers insights into the primary–secondary relationships and the relative importance of each indicator.
4.3. ANP Results
The relationship between these factors was established using the ISM, as depicted in Figure 5. Based on the interaction depicted in Figure 6, the identified indicators and their relationships were input into the Super Decisions V3.2 software package [47,48,49]. This allowed for the establishment of an ANP structure diagram for fire resilience in historical university buildings, as illustrated in Figure 6. The ANP model structure revealed mutual influences among factors affecting fire resilience.
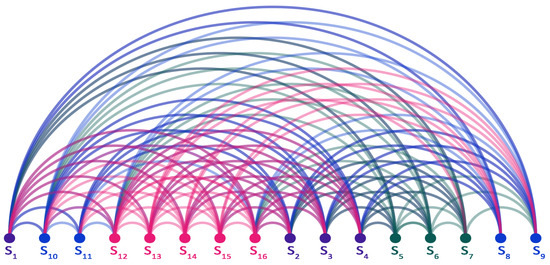
Figure 6.
Interaction relationship between indicators.
Figure 7 illustrates the cyclical relationships between emergency plans, personnel quality, and fire protection facilities across the three levels. Arrows indicate the direction of influence between factor groups, whereas circular arrows denote mutual influence within the indicators. Utilizing this structural diagram, the study constructed a pairwise judgment matrix, integrated ANP model analysis processes, and employed the Super DecisionsV3.2 to derive unweighted, weighted, and extreme matrices for fire resilience indicators across eight single buildings in the administrative and teaching complex of the former Central South School of Architecture and Engineering at the Mafangshan Campus, Wuhan University of Technology [50]. This process culminates in determining the weights and prioritizing the fire resilience indicators for these buildings.
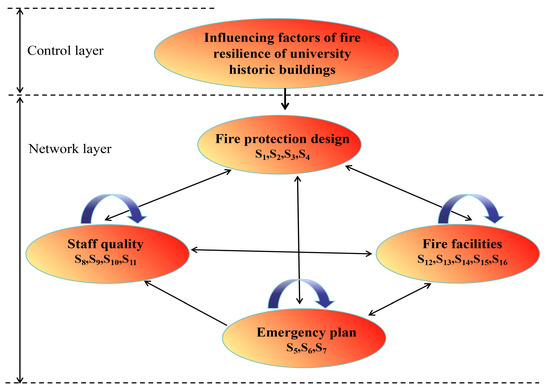
Figure 7.
Hierarchical structure of fire resilience of historic buildings on university campuses.
4.3.1. Unweighted Supermatrix of Eight Historic Buildings
The unweighted super-matrix highlights the relative importance ranking of each indicator within its respective subgroup criterion [51]. Following consultations with experts, a judgment matrix was developed to compare the fire resilience indicators of historic university buildings. These judgements were input into Super Decisions to compute the unweighted supermatrix for the indicators across the eight historic buildings, as illustrated in Figure 8.
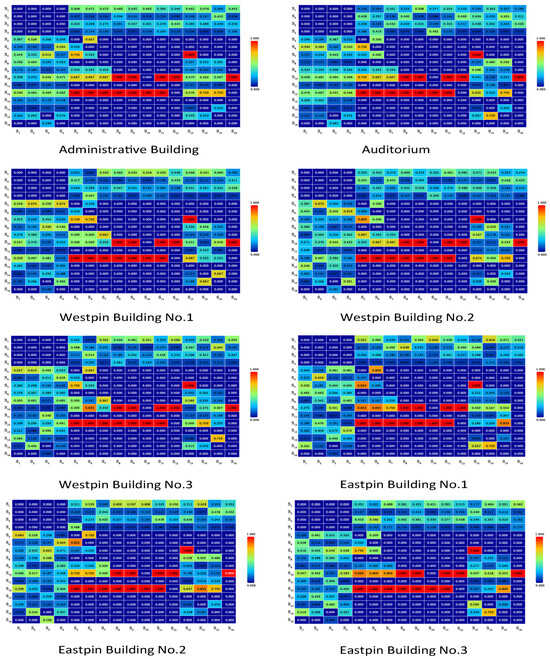
Figure 8.
Unweighted supermatrix of fire resilience indicators for historic buildings.
4.3.2. Weighted Supermatrix of Eight Historic Buildings
The weighted supermatrix is derived by multiplying the weighted matrix with the unweighted supermatrix. It effectively ranks the importance of each factor relative to specific criteria via a cross-group analysis [52]. Figure 9 illustrates the weighted supermatrix for the influential factors affecting fire resilience across eight individual buildings in the administrative and teaching complex of the former Central South School of Architecture and Engineering at the Mafangshan Campus, Wuhan University of Technology.
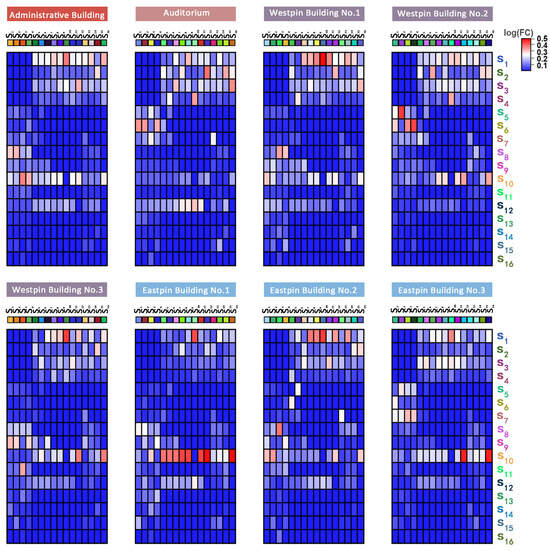
Figure 9.
Weighted supermatrix of fire resilience indicators for historic buildings.
In Figure 9, the intensity of the red shading within each column indicates the most influential factor on the respective building. White shading signifies the second-highest impact, and blue indicates that the other elements have no significant impact on the elements in that column.
4.3.3. Extreme Weighted Supermatrix of Eight Historic Buildings
The weighted supermatrix facilitates the cross-group analysis of each factor’s importance, relative to specific criteria [53]. Given the complex, indirect influential relationships among the factors affecting fire resilience in historic university buildings, iterative calculations of the weighted supermatrix are employed to stabilize these relationships and obtain the extreme supermatrix. Figure 10 illustrates the extreme supermatrix for the influential factors of fire resilience across the eight individual buildings in the administrative and teaching complex of the former Central South School of Architecture and Engineering at the Mafangshan Campus, Wuhan University of Technology.
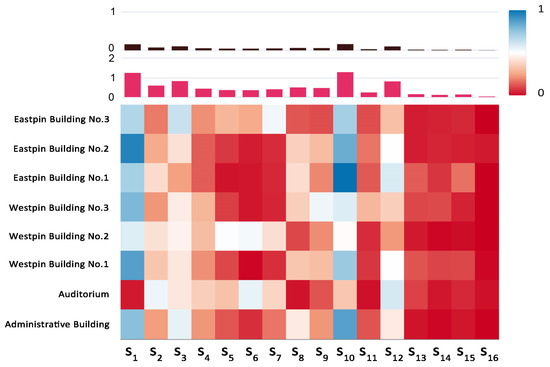
Figure 10.
Limit-weighted supermatrix of fire resilience indicators for historic buildings.
Figure 10 shows that the factors exerting the most significant overall influence on the fire resilience of the eight individual buildings in the administrative and teaching complex of the former Central South School of Architecture and Engineering at the Mafangshan Campus, Wuhan University of Technology, are the fire resistance level (S1) and fire prevention awareness (S10). The fire load (S2), fire compartment (S3), and fire water supply system (S12) also showed notable impacts. The intensity of the blue shading within each column indicates the degree of influence: darker shades signify greater impacts, lighter shades denote secondary impacts, and red shades indicate minimal impacts on the fire resilience of historic buildings.
4.3.4. Weights of Factors Influencing the Fire Resilience of Eight Historic Buildings
The weights of the influential factors affecting the fire resilience across the eight individual buildings in the administrative and teaching complex of the former Central South School of Architecture and Engineering at the Mafangshan Campus, Wuhan University of Technology, were determined using an extreme weighted supermatrix, as depicted in Figure 11.
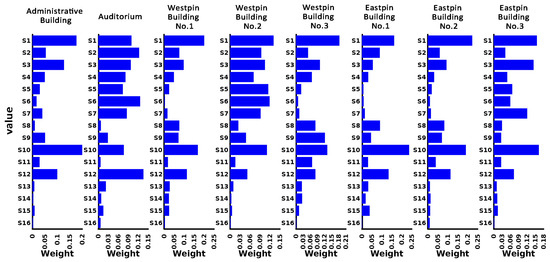
Figure 11.
Index weights of fire resilience of historic buildings.
Figure 11 shows that fire prevention awareness (S10) emerged as the most crucial indicator for enhancing fire resilience in the administrative buildings, Eastpin Building No. 1 and Eastpin Building No. 3. Moreover, the fire water supply system (S12) was found to play a pivotal role in the auditorium. In addition, the fire resistance level (S1) was the primary factor for Westpin Buildings Nos. 1, 2, and 3, as well as Eastpin Building No. 2.
These findings indicate that the fire prevention awareness, fire resistance levels of historic buildings, and fire water supply systems are the fundamental elements of fire resilience. Addressing these factors comprehensively is essential for enhancing the fire resilience of historic buildings on university campuses. Failure to meet these standards can lead to significant damage to historic buildings, even from minor fires.
The weights assigned to the various influential factors affecting fire resilience across the eight individual buildings in the administrative and teaching complex of the former Central South School of Architecture and Engineering at the Mafangshan Campus, Wuhan University of Technology, clearly indicate that each historic building has distinct factors that influence its fire resilience.
As the administrative core and campus landmark, the administrative building holds pivotal responsibility for the school’s administrative functions. Figure 11 illustrates that the fire prevention awareness (S10), fire resistance level (S1), fire compartment (S3), evacuation capacity (S8), and fire water supply system (S12) exerted the greatest influence on the fire resilience of this building. Factors such as the fire load (S2), fire prevention planning (S4), fire hazard investigations (S5), fire emergency drills (S6), fire facility maintenance (S7), fire extinguishing capacity (S9), and fire education (S11) also significantly affected resilience. In contrast, the smoke exhaust system (S13), lightning protection equipment (S14), fire alarm system (S15), and mobile fire extinguishing equipment (S16) hold less importance during fire incidents. To enhance the fire resilience of the administrative building, priority should be given to strengthening fire prevention awareness among teachers and students, upgrading the building’s fire resistance by enhancing fire resistant materials, implementing strategic fire compartment, upgrading the fire water supply system, and enhancing evacuation protocols for both materials and personnel. Secondary measures should focus on addressing internal fire loads, refining fire prevention plans, conducting thorough fire hazard assessments, practicing regular fire emergency drills, maintaining fire safety equipment, and improving the firefighting capabilities of the personnel. Notably, the administrative building already boasts comprehensive firefighting facilities; however, the impacts of smoke exhaust systems, lightning protection equipment, fire alarm systems, and mobile firefighting equipment remain relatively low.
The auditorium serves as a vital venue for ceremonies at the Wuhan University of Technology, and it accommodates approximately 1000 people across its two floors. Figure 11 shows that the fire resilience of the auditorium is significantly influenced by factors such as the fire resistance level (S1), fire load (S2), fire compartment (S3), fire emergency drills (S6), and fire water supply system (S12). Moreover, fire prevention planning (S4), fire hazard investigations (S5), fire facility maintenance (S7), and fire prevention awareness (S10) contributed significantly. In contrast, factors such as the evacuation capacity (S8), fire extinguishing capacity (S9), fire education (S11), smoke exhaust systems (S13), lightning protection equipment (S14), fire alarm systems (S15), and mobile fire extinguishing equipment (S16) hold less importance during fire incidents. To enhance the fire resilience of the auditorium, it is essential to focus on improving the fire prevention design, upgrading the fire water supply system, and conducting regular emergency drills for teachers and students.
Westpin Building No. 1 serves as a graduate school at the Wuhan University of Technology and has historical significance as an office building. According to Figure 11, the fire resilience of Westpin Building No. 1 is primarily influenced by factors such as the fire resistance level (S1), fire load (S2), fire compartment (S3), evacuation capacity (S8), fire awareness (S10), and fire water supply system (S12). In addition, fire prevention planning (S4), fire hazard investigation (S5), fire extinguishing capacity (S9), smoke exhaust systems (S13), lightning protection equipment (S14), and fire alarm systems (S15) played crucial roles. In contrast, the fire emergency drills (S6), fire facility maintenance (S7), fire education (S11), and mobile fire extinguishing equipment (S16) were found to hold less significance during fire incidents. To enhance the fire resilience of Westpin Building No. 1, measures should focus on strengthening the fire prevention design, enhancing fire awareness, and improving staff evacuation capabilities in daily operations. Furthermore, it is essential to upgrade the fire water supply system of the building.
Westpin Building No. 2 functions as a laboratory for thermos-electromagnetic materials and devices and serves as a key site for scientific research experiments at the Wuhan University of Technology. Figure 11 shows that the fire resilience of Westpin Building No. 2 is significantly influenced by factors such as the fire resistance level (S1), fire compartment (S3), fire hazard investigation (S5), fire emergency drills (S6), and fire prevention awareness (S10). Factors such as the fire load (S2), fire prevention planning (S4), fire facility maintenance (S7), fire extinguishing capacity (S9), and fire water supply systems (S12) also hold considerable importance. In contrast, the evacuation capacity (S8), fire education (S11), smoke exhaust systems (S13), lightning protection equipment (S14), fire alarm systems (S15), and mobile fire extinguishing equipment (S16) are less impactful during fire incidents. To enhance the fire resilience of Westpin Building No. 2, it is crucial to emphasize regular emergency planning, improve the fire prevention design of the building, and enhance the fire prevention awareness among teachers and students.
Westpin Building No. 3 serves as the personnel department of the Wuhan University of Technology and functions as a key administrative office building. Figure 11 shows that the fire resilience of Westpin Building No. 3 is primarily influenced by factors such as the fire resistance level (S1), fire compartment (S3), fire extinguishing capacity (S9), and fire prevention awareness (S10). Factors such as the fire load (S2), fire prevention planning (S4), evacuation capacity (S8), fire education (S11), and fire water supply systems (S12) also significantly impact fire resilience. In contrast, fire hazard investigation (S5), fire emergency drills (S6), fire facility maintenance (S7), smoke exhaust systems (S13), lightning protection equipment (S14), fire alarm systems (S15), and mobile fire extinguishing equipment (S16) are less impactful during fire incidents. Therefore, enhancing the fire resilience of Westpin Building No. 3 necessitates improvements to both the fire prevention design of the building and the proficiency of the firefighting personnel.
Eastpin Building No. 1 serves as a critical laboratory for nanotechnology and has been used for scientific research experiments. Figure 11 shows that the fire resilience of Eastpin Building No. 1 is primarily influenced by factors such as the fire resistance level (S1), fire load (S2), evacuation capacity (S8), fire prevention awareness (S10), and fire water supply system (S12). Factors such as the fire compartment (S3), fire prevention planning (S4), fire extinguishing capacity (S9), fire education (S11), smoke exhaust systems (S13), and fire alarm systems (S15) also have significant impacts. In contrast, fire hazard investigation (S5), fire emergency drills (S6), fire facility maintenance (S7), lightning protection equipment (S14), and mobile fire extinguishing equipment (S16) are less critical during fire incidents. To enhance the fire resilience of Eastpin Building No. 1, improvements are needed to the fire prevention design, firefighting preparedness of teachers and students, and installation of appropriate firefighting facilities.
Eastpin Building No. 2 functions as a laboratory for live composite materials. According to Figure 10, the fire resilience of Eastpin Building No. 2 is primarily influenced by factors such as the fire resistance level (S1), fire compartment (S3), fire awareness (S10), and fire water supply system (S12). In addition, factors such as fire load (S2), evacuation capacity (S8), fire extinguishing capacity (S9), fire prevention planning (S4), fire education (S11), and fire hazard investigation (S5) also play significant roles. In contrast, fire emergency drills (S6), fire protection facility maintenance (S7), smoke exhaust systems (S13), lightning protection equipment (S14), fire alarm systems (S15), and mobile fire extinguishing equipment (S16) are less impactful during fire incidents. Hence, to enhance the fire resilience of Eastpin Building No. 2, it is crucial to implement fire protection design measures and upgrade the fire protection facilities.
Eastpin Building No. 3 serves as an educational facility for scientific research and experiments, and it houses the Intelligent Materials and Devices Research Center at the Wuhan University of Technology. Figure 11 shows that the fire resilience of Eastpin Building No. 3 is predominantly influenced by factors such as the fire resistance level (S1), fire compartment (S3), fire facility maintenance (S7), fire awareness (S10), and fire water supply system (S12). In addition, factors such as the fire load (S2), fire prevention planning (S4), fire hazard investigations (S5), fire emergency drills (S6), evacuation capacity (S8), fire extinguishing capacity (S9), and fire education (S11) significantly impact the resilience of the building to fire incidents. In contrast, factors such as the smoke exhaust systems (S13), lightning protection equipment (S14), fire alarm systems (S15), and mobile fire extinguishing equipment (S16) are less impactful. To enhance the fire resilience of Eastpin Building No. 3, it is essential to implement measures that focus on fire protection design, improve the quality of the personnel related to fire awareness and evacuation procedures, and ensure effective firefighting facilities.
5. Discussion
An IDIA model for evaluating the fire resilience of historical buildings in universities was constructed, and the fire resilience of eight individual buildings in the administrative and teaching building complex of the former Central South School of Architecture and Engineering at the Mafangshan Campus of Wuhan University of Technology was evaluated. The results of the analysis revealed that the fire resistance level (S1) and fire awareness (S10) significantly influenced the fire resilience of historical university buildings. Moreover, in auditoriums that accommodate large numbers of people, a fire water supply system (S12) is particularly crucial.
In the realm of fire safety in historical buildings, Torero [11] advocated for the employment of appropriate analytical frameworks to assess fire safety, thereby highlighting theoretical issues through practical applications. Garcia [54] investigated the fire resistance of historical buildings by simulating wooden jackarch floor systems. However, there remains a gap in analyzing and assessing the resilience of historical buildings against fire hazards, particularly within university contexts. Therefore, the IDIA model was constructed to assess the fire resilience of historic university buildings. Eight individual buildings within the administrative and teaching complex of the former Central South School of Architecture and Engineering on the Mafangshan Campus of Wuhan University of Technology were analyzed as examples. The model accurately identified the interactions between influencing factors and prioritized the factors influencing the fire resilience of historic buildings, thereby proposing appropriate measures to improve the fire resilience of each building. The results validated the feasibility of the fire resilience assessment model for historic university buildings constructed in this paper. The research results provide university decision makers with a scientific and effective decision-making tool. The constructed IDIA model enriches the research content of fire resilience of historical buildings in universities and also provides new research perspectives and more theoretical basis. Nevertheless, this study has several limitations. The applicability of the assessment model primarily focuses on brick–concrete structural historic buildings within university settings, which potentially limits its generalizability to other types of historical structures. At the same time, indicator screening relies on the personal experience, knowledge and professional judgment of experts; therefore, it is subjective and may lead to the screening indicators being not comprehensive enough. Therefore, when the model is actually used, the results may vary due to differences in the personal level of experts. In future research, we will consider combining actual data from IoT-based emerging fire safety technology testing with literature data to further optimize the model and minimize the problems caused by subjective differences.
Research on fire resilience in historical university buildings is ongoing, underscoring the need for enhanced quantitative assessment methods. A quantitative assessment is vital for implementing effective measures by which to safeguard and enhance the fire resilience of historical structures. The fire resilience assessment system devised in this study serves as a valuable reference for universities to use in their assessments of the fire resilience of historic buildings.
6. Conclusions
This study constructed the IDIA model for evaluating the fire resilience of historic buildings in universities. Eight individual buildings in the administrative and teaching building complex of the former Central South School of Architecture and Engineering at the Mafangshan Campus of Wuhan University of Technology were selected as research objects. Sixteen indicators of the fire resilience of historic buildings in universities were selected. The discussion on the construction and application of the fire resilience assessment model for historic buildings in universities leads to the following conclusions.
- (1)
- The IDIA model for evaluating the fire resilience of historic university buildings constructed in this study enriches the research content in the field of fire resilience of historic university buildings. The improved Delphi method makes the research data source more accessible and objective. Based on the ANP as a model for evaluating and ranking the fire resilience of historic university buildings, the ISM was introduced to further optimize the ANP model’s relationship judgment process. By determining the direct influence relationships between factors and using a reachability matrix to identify all indirect influence relationships between factors, the relationship judgment results between factors are more accurate, improving the effectiveness of the ANP model. Combined with the opinions of the expert panel, by comparing the relative importance of all relevant factors, a priority ranking of the fire resilience of historic university buildings is obtained, providing a management basis for decision makers. Furthermore, while ranking the options, key factors influencing the fire resilience of historic university buildings can be identified, which can serve as auxiliary advice to help management control management direction.
- (2)
- The ISM analysis method was used to sort out the factors affecting the fire resilience of historical buildings in universities, and the evaluation index system was divided into four layers. Among them, S3, S8, S11, S14, S15, and S16 were identified as direct surface factors, that is, these indicators will directly affect the fire resilience of historic buildings in universities, and belong to the upper layer of the ISM hierarchy; factors S4, S6, S7, and S12, and S2, S5, and S13 belong to the second and third layers, respectively, and are middle-level indirect factors; S1 and S9 are defined as deep-level basic factors, belonging to the fourth layer of the ISM structure, and are the basic factors affecting the fire resilience of historic buildings in universities.
- (3)
- The higher the indicator weight, the greater its impact. The maximum weight varies slightly for each building. For the administration buildings, Eastpin Building No. 1, and Eastpin Building No. 3, the most heavily weighted indicator is fire prevention awareness (S10), with maximum weights of 0.200, 0.237, and 0.163, indicating that this indicator is the most important influencing fire resilience. For the auditorium, the most heavily weighted indicator is the fire water supply system (S12), with a weight of 0.136, indicating that this indicator is the most important influencing fire resilience. For Westpin Building No. 1, Westpin Building No. 2, Westpin Building No. 3, and Eastpin Building No. 2, the most heavily weighted indicator is the fire resistance level (S1), with maximum weights of 0.201, 0.131, 0.183, and 0.223, indicating that this indicator is the most important influencing fire resilience. Through calculation and analysis, it was found that fire resistance level (S1), fire prevention awareness (S10) and the fire water supply system (S12) play a dominant role in the fire resilience of historic university buildings in China, with the highest weight and the greatest impact.
Author Contributions
Conceptualization, B.H.; methodology, B.H.; software, B.H. and C.Y.; validation, J.W.; formal analysis, B.H. and J.W.; investigation, B.H.; resources, J.W.; data curation, C.Y.; writing—original draft preparation, B.H.; writing—review and editing, B.H.; visualization, C.Y.; supervision, J.W.; project administration, B.H.; funding acquisition, B.H. All authors have read and agreed to the published version of the manuscript.
Funding
This research was funded by the China Scholarship Council (CSC) and Institute of Science Tokyo, grant number 202406950135; the PhD Scientific Research and Innovation Foundation of Sanya Yazhou Bay Science and Technology City, grant number HSPHDSRF-2023-03-009; and the Hubei Natural Resources Science and Technology Project, grant number ZRZY2025KJ35. The support is gratefully acknowledged. Any opinions, findings, conclusions, or recommendations expressed in this study are those of the authors and do not necessarily reflect the views of the sponsoring agencies.
Institutional Review Board Statement
Not applicable.
Informed Consent Statement
Not applicable.
Data Availability Statement
The original contributions presented in the study are included in the article; further inquiries can be directed to the corresponding author.
Acknowledgments
We would like to thank the editor and the anonymous reviewers for their helpful work on improving this paper.
Conflicts of Interest
Author Chunbao Yuan has been employed by the company China Construction Seventh Engineering Division Corp., Ltd. The remaining authors declare that the research was conducted in the absence of any commercial or financial relationships that could be construed as a potential conflict of interest.
Appendix A. Questionnaire for Screening Factors Affecting Fire Resilience of Historic University Buildings
Appendix A.1
- Dear Experts,
Thank you for participating in this survey on fire resilience assessment of historic university buildings. This survey is designed to support my dissertation research. The information collected will be kept strictly confidential and does not involve any personal or commercially sensitive information. Your responses will only be used for data analysis and research for this dissertation. Please feel free to answer with confidence. This survey is divided into three parts. Before completing the questionnaire, please read the relevant instructions to ensure effective scoring. Thank you very much for your support and help!
- 1.
- Educational backgroundA. PhD B. Master C. Bachelor D. Associate degree or below
- 2.
- Type of organizationA. University or research institute B. Fire department C. Historical build ing preservation practitioner D. Other organization
- 3.
- Years of experienceA. More than 10 years B. 5–10 years C. 2–5 years D. Less than 2 years
- 4.
- Job titleA. Professor or Senior Professor B. Associate Professor or Associate Senior Professor C. Lecturer or Engineer D. Teaching Assistant or Assistant Engineer
Please read the following materials and, based on your work and personal experience, determine whether the 20 influencing factors in Table A1. can be used as indicators in the fire resilience rating system for historic university buildings (any factor may be omitted). Please rate the importance of each indicator (5 = strongly agree, 4 = agree, 3 = moderate, 2 = somewhat disagree, 1 = disagree). If you believe other evaluation indicators are appropriate, please add them to Appendix A.1. and explain your reasons.

Table A1.
List of indicators for fire resilience assessment system for historic university buildings (first round).
Table A1.
List of indicators for fire resilience assessment system for historic university buildings (first round).
| Evaluation Indicators | Importance | Expert Revision Opinions | ||||
|---|---|---|---|---|---|---|
| 5 | 4 | 3 | 2 | 1 | ||
| Fire resistance level | ||||||
| Fire load | ||||||
| Smoke-proof partitions | ||||||
| Fire compartment | ||||||
| Fire prevention planning | ||||||
| Fire hazard inspection | ||||||
| Transportation network | ||||||
| population density | ||||||
| Fire emergency drill | ||||||
| Firefighting facility maintenance | ||||||
| Evacuation capacity | ||||||
| Firefighting expenses | ||||||
| Fire extinguishing capability | ||||||
| Fire prevention awareness | ||||||
| Fire education | ||||||
| Fire water supply system | ||||||
| Smoke exhaust system | ||||||
| Lightning protection equipment | ||||||
| Fire alarm | ||||||
| Mobile fire extinguishing equipment | ||||||
Appendix A.2
The main basis and impact of the item judgment refer to the basis for your assessment of the importance score of the given indicator. Please provide your judgment based on practical experience, theoretical analysis, domestic and foreign data, and intuition. Thank you for your support and cooperation!

Table A2.
Questionnaire on the basis for experts to judge the importance of indicators.
Table A2.
Questionnaire on the basis for experts to judge the importance of indicators.
| Item Familiarity | The Main Basis and Influence of Item Judgment | |||||||||||||||
|---|---|---|---|---|---|---|---|---|---|---|---|---|---|---|---|---|
| A | B | C | D | E | Practical experience | Theoretical analysis | Domestic and foreign information | Intuition | ||||||||
| L | M | S | L | M | S | L | M | S | L | M | S | |||||
A: unfamiliar, B: not very familiar, C: general familiarity, D: familiar, E: very familiar, L: large, M: middle, S: small.
Appendix B. Questionnaire for Screening Factors Affecting Fire Resilience of Historic University Buildings
Appendix B.1
- Dear Experts,
Thank you for participating in this survey on fire resilience assessment of historic university buildings. This survey is designed to support my dissertation research. The information collected will be kept strictly confidential and does not involve any personal or commercially sensitive information. Your responses will only be used for data analysis and research for this dissertation. Please feel free to answer with confidence. This survey is divided into three parts. Before completing the questionnaire, please read the relevant instructions to ensure effective scoring. Thank you very much for your support and help!
- 1.
- Educational backgroundA. PhD B. Master C. Bachelor D. Associate degree or below
- 2.
- Type of organizationA. University or research institute B. Fire department C. Historical build ing preservation practitioner D. Other organization
- 3.
- Years of experienceA. More than 10 years B. 5–10 years C. 2–5 years D. Less than 2 years
- 4.
- Job titleA. Professor or Senior Professor B. Associate Professor or Associate Senior Professor C. Lecturer or Engineer D. Teaching Assistant or Assistant Engineer
Please read the following materials and, based on your work and personal experience, determine whether the 16 influencing factors in Table A3 can be used as indicators in the fire resilience rating system for historic university buildings. Please rate the importance of these indicators (5 = strongly agree, 4 = agree, 3 = neutral, 2 = somewhat disagree, and 1 = disagree).

Table A3.
List of indicators for fire resilience assessment system for historic university buildings (second round).
Table A3.
List of indicators for fire resilience assessment system for historic university buildings (second round).
| Evaluation Indicators | Importance | ||||
|---|---|---|---|---|---|
| 5 | 4 | 3 | 2 | 1 | |
| Fire resistance rating | |||||
| Fire load | |||||
| Fire compartment | |||||
| Fire prevention planning | |||||
| Fire hazard inspection | |||||
| Fire emergency drill | |||||
| Firefighting facility maintenance | |||||
| Evacuation Capacity | |||||
| Fire extinguishing capability | |||||
| Fire prevention awareness | |||||
| Fire Education | |||||
| Fire water supply system | |||||
| Smoke exhaust system | |||||
| Lightning protection equipment | |||||
| Fire alarm system | |||||
| Mobile fire extinguishing equipment | |||||
| Notes | |||||
Appendix B.2
The main basis and impact of the item judgment refer to the basis for your assessment of the importance score of the given indicator. Please provide your judgment based on practical experience, theoretical analysis, domestic and foreign data, and intuition. Thank you for your support and cooperation!

Table A4.
Questionnaire on the basis for experts to judge the importance of indicators.
Table A4.
Questionnaire on the basis for experts to judge the importance of indicators.
| Item Familiarity | The Main Basis and Influence of Item Judgment | |||||||||||||||
|---|---|---|---|---|---|---|---|---|---|---|---|---|---|---|---|---|
| A | B | C | D | E | Practical experience | Theoretical analysis | Domestic and foreign information | Intuition | ||||||||
| L | M | S | L | M | S | L | M | S | L | M | S | |||||
A: unfamiliar, B: not very familiar, C: general familiarity, D: familiar, E: very familiar;, L: large, M: middle, S: small.
References
- Garcia-Castillo, E.; Paya-Zaforteza, I.; Hospitaler, A. Fire in heritage and historic buildings, a major challenge for the 21st century. Dev. Built Environ. 2023, 13, 100102. [Google Scholar] [CrossRef]
- Kapucu, N.; Khosa, S. Disaster resiliency and culture of preparedness for university and college campuses. Adm. Soc. 2013, 45, 3–37. [Google Scholar] [CrossRef]
- Chou, J.S.; Ongkowijoyo, C.S. Hybrid decision-making method for assessing interdependency and priority of critical infrastructure. Int. J. Disaster Risk Reduct. 2019, 39, 101134. [Google Scholar] [CrossRef]
- Wang, S.; Huang, X. A Review on Higher Education of Fire Safety in China. Fire Technol. 2024, 60, 757–816. [Google Scholar] [CrossRef]
- Xiahou, X.; Chen, J.; Zhao, B.; Yan, Z.; Cui, P.; Li, Q.; Yu, Z. Research on safety resilience evaluation model of data center physical infrastructure: An ANP-based approach. Buildings 2022, 12, 1911. [Google Scholar] [CrossRef]
- Torres-González, M.; Prieto, A.J.; Alejandre, F.J.; Blasco-Lopez, F.J. Digital management focused on the preventive maintenance of World Heritage Sites. Autom. Constr. 2021, 129, 103813. [Google Scholar] [CrossRef]
- Himoto, K.; Sawada, Y.; Ohmiya, Y. Quantifying fire resilience of buildings considering the impact of water damage accompanied by fire extinguishment. Reliab. Eng. Syst. Saf. 2024, 243, 109858. [Google Scholar] [CrossRef]
- Huang, Y.H. The use of parallel computing to accelerate fire simulations for cultural heritage buildings. Sustainability 2020, 12, 10005. [Google Scholar] [CrossRef]
- Prieto, A.J.; Verichev, K.; Carpio, M. Heritage, resilience and climate change: A fuzzy logic application in timber-framed masonry buildings in Valparaíso, Chile. Build. Environ. 2020, 174, 106657. [Google Scholar] [CrossRef]
- Himoto, K. Conceptual framework for quantifying fire resilience—A new perspective on fire safety performance of buildings. Fire Saf. J. 2021, 120, 103052. [Google Scholar] [CrossRef]
- Torero, J.L. Fire Safety of Historical Buildings: Principles and Methodological Approach. Int. J. Archit. Herit. 2019, 13, 926–940. [Google Scholar] [CrossRef]
- Chen, J.; Ding, L.; Ji, J.; Zhu, J. A combined method to build Bayesian network for fire risk assessment of historical buildings. Fire Technol. 2023, 59, 3525–3563. [Google Scholar] [CrossRef]
- Lei, Y.; Shen, Z.; Tian, F.; Yang, X.; Wang, F.; Pan, R.; Wang, H.; Jiao, S.; Kou, W. Fire risk level prediction of timber heritage buildings based on entropy and XGBoost. J. Cult. Herit. 2023, 63, 11–22. [Google Scholar] [CrossRef]
- Zou, B.; Wang, X.; Li, J.; Cheng, Z.; Ye, G.; Yang, W.; Qi, L.; Jia, P.; Chu, F.; Xiao, Z.; et al. Harmonization of semi-objective ANP with explained CRITIC for quantitative evaluation of fire hazard risks for flame-retardant materials. Process Saf. Environ. Prot. 2023, 180, 935–944. [Google Scholar] [CrossRef]
- Li, Y.; Zhou, Q.; Guo, J.; Huang, Z.; Zhan, D.; Zhou, W.; Liang, Y.; Wang, B. Assessing fire resilience of historic districts: An approach combining space structure and tourists’ behavior. J. Disaster Risk Reduct. 2024, 100, 104191. [Google Scholar] [CrossRef]
- Zhang, Y.; Tian, R.; Peng, L.; Yu, X.; Wang, Y. Fire safety resilience assessment of residential self-built houses according to the TOPSIS method. Sustainability 2023, 15, 12417. [Google Scholar] [CrossRef]
- Bahtiyar, T.B.; Dişli, G. Risk management and preventive conservation of historic buildings: The case of Karatay Madrasah (Museum). Int. J. Disaster Risk Reduct. 2022, 77, 103079. [Google Scholar] [CrossRef]
- Jashnabadi, J.N.; Bonab, S.R.; Haseli, G.; Tomaskova, H.; Keshteli, M.H. A dynamic expert system to increase patient satisfaction with an integrated approach of system dynamics, ISM, and ANP methods. Expert Syst. Appl. 2023, 234, 121010. [Google Scholar] [CrossRef]
- Liao, T.Y.; Hu, T.Y.; Ko, Y.N. A resilience optimization model for transportation networks under disasters. Nat. Hazards 2018, 93, 469–489. [Google Scholar] [CrossRef]
- Himoto, K.; Nakamura, T. An Analysis of the post-earthquake fire safety of historic buildings in Kyoto, Japan. Fire Technol. 2014, 50, 1107–1125. [Google Scholar] [CrossRef]
- Cucco, P.; Di Ruocco, G.; La Rana, L. Proposal of an innovative model for fire prevention assessment in Cultural Heritage Protection. Research study in Italy. Int. J. Disaster Risk Reduct. 2023, 97, 104066. [Google Scholar] [CrossRef]
- Salazar, L.G.F.; Romao, X.; Paupério, E. Review of vulnerability indicators for fire risk assessment in cultural heritage. Int. J. Disaster Risk Reduct. 2021, 60, 102286. [Google Scholar] [CrossRef]
- Naziris, I.A.; Lagaros, N.D.; Papaioannou, K. Optimized fire protection of cultural heritage structures based on the analytic hierarchy process. J. Build. Eng. 2016, 8, 292–304. [Google Scholar] [CrossRef]
- Yuan, C.; He, Y.; Feng, Y.; Wang, P. Fire hazards in heritage villages: A case study on Dangjia Village in China. Int. J. Disaster Risk Reduct. 2018, 28, 748–757. [Google Scholar] [CrossRef]
- Hou, G.; Li, Q.; Song, Z.; Zhang, H. Optimal fire station locations for historic wood building areas considering individual fire spread patterns and different fire risks. Case Stud. Therm. Eng. 2021, 28, 101548. [Google Scholar] [CrossRef]
- Vasanelli, E.; Quarta, G.; Micelli, F.; Calia, A. The effects of an historical fire on a porous calcarenite from an industrial-archaeological building in the south of Italy. Eng. Geol. 2021, 292, 106270. [Google Scholar] [CrossRef]
- Kim, S.; Ma, J.; Lee, J.; Hong, T.; An, J.; Jeong, K. Framework of BIM-Based Quantitative Evaluation for Enhancing Fire Safety Performance of Buildings. J. Manag. Eng. 2024, 40, 04023061. [Google Scholar] [CrossRef]
- He, Z.; Chen, H.; Yan, H.; Yin, Y.; Qiu, Q.; Wang, T. Scenario-based comprehensive assessment for community resilience adapted to fire following an earthquake, implementing the analytic network process and preference ranking organization method for enriched evaluation II techniques. Buildings 2021, 11, 523. [Google Scholar] [CrossRef]
- Ji, Y.; Tong, W.; Yao, F.; Zhang, Y.; Li, H.; Zhu, F. Factors influencing fire accidents in urban complexes: A combined DEMATEL and ISM study. Environ. Sci. Pollut. Res. 2024, 31, 27897–27912. [Google Scholar] [CrossRef]
- Kumar, R.; Goel, P. Exploring the domain of interpretive structural modelling (ISM) for sustainable future panorama: A bibliometric and content analysis. Arch. Comput. Methods Eng. 2022, 29, 2781–2810. [Google Scholar] [CrossRef]
- Niu, L.; Zhao, J.; Yang, J. An Impacting Factors Analysis of Unsafe Acts in Coal Mine Gas Explosion Accidents Based on HFACS-ISM-BN. Processes 2023, 11, 1055. [Google Scholar] [CrossRef]
- Sindhu, S.; Nehra, V.; Luthra, S. Identification and analysis of barriers in implementation of solar energy in Indian rural sector using integrated ISM and fuzzy MICMAC approach. Renew. Sustain. Energy Rev. 2016, 62, 70–88. [Google Scholar] [CrossRef]
- Li, J.; Xu, K.; Ge, J.; Fan, B. Development of a quantitative risk assessment method for a biomass gasification unit by combining DEMATEL-ISM and CM-TOPSIS. Stoch. Environ. Res. Risk Assess. 2021, 36, 1975–1991. [Google Scholar] [CrossRef]
- Nefeslioglu, H.A.; Sezer, E.A.; Gokceoglu, C.; Ayas, Z. A modified analytical hierarchy process (M-AHP) approach for decision support systems in natural hazard assessments. Comput. Geosci. 2013, 59, 1–8. [Google Scholar] [CrossRef]
- Gunduz, M.; Khader, B.K. Construction Project Safety Performance Management Using Analytic Network Process (ANP) as a Multicriteria Decision-Making (MCDM) Tool. Comput. Intell. Neurosci. 2020, 2020, 2610306. [Google Scholar] [CrossRef]
- Peng, M.; Guohui, L.; Song, L.; Heping, Z. An analytic network process approach for rapid loss assessment of high casualty fires in China. Fire Technol. 2014, 50, 1163–1179. [Google Scholar] [CrossRef]
- Aigwi, I.E.; Egbelakin, T.; Ingham, J.; Phipps, R.; Rotimi, J.; Filippova, O. A performance-based framework to prioritise underutilised historical buildings for adaptive reuse interventions in New Zealand. Sustain. Cities Soc. 2019, 48, 101547. [Google Scholar] [CrossRef]
- Meshkini, A.; Hajilou, M.; Jokar, S.; Esmaeili, A. The role of land use patterns in earthquake resilience: A case study of the Ahvaz Manba Ab neighborhood. Nat. Hazards 2021, 109, 2027–2051. [Google Scholar] [CrossRef]
- Minambres, M.D.; Llanos, D.R.; Gento, A.M. Extending and validating a theoretical model to predict the effectiveness of building evacuations. J. Build. Eng. 2022, 51, 104256. [Google Scholar] [CrossRef]
- Yao, Y.; Lu, W. Children’s evacuation behavioural data of drills and simulation of the horizontal plane in kindergarten. Saf. Sci. 2021, 133, 105037. [Google Scholar] [CrossRef]
- Zhao, H.; Schwabe, A.; Schläfli, F.; Thrash, T.; Aguilar, L.; Dubey, R.; Karjalainen, J.; Holscher, C.; Helbing, D.; Schinazi, V. Fire evacuation supported by centralized and decentralized visual guidance systems. Saf. Sci. 2022, 145, 105451. [Google Scholar] [CrossRef]
- Wong, M.O.; Lee, S. Indoor navigation and information sharing for collaborative fire emergency response with BIM and multi-user networking. Autom. Constr. 2023, 148, 104781. [Google Scholar] [CrossRef]
- Yakhou, N.; Thompson, P.; Siddiqui, A.; Abualdenien, J.; Ronchi, E. The integration of building information modelling and fire evacuation models. J. Build. Eng. 2023, 63, 105557. [Google Scholar] [CrossRef]
- Kanangkaew, S.; Jokkaw, N.; Tongthong, T. A real-time fire evacuation system based on the integration of building information modeling and augmented reality. Adv. Civ. Eng. 2023, 67, 105883. [Google Scholar] [CrossRef]
- Chen, X.; Xu, Z.; Wu, Y.; Wu, Q. Heuristic algorithms for reliability estimation based on breadth-first search of a grid tree. Reliab. Eng. Syst. Saf. 2023, 232, 109083. [Google Scholar] [CrossRef]
- Johnson, B.; Chalishazar, V.; Cotilla-Sanchez, E.; Brekken, T. A Monte Carlo methodology for earthquake impact analysis on the electrical grid. Electr. Power Syst. Res. 2020, 184, 106332. [Google Scholar] [CrossRef]
- Liu, J.; Wang, L. Two-stage vibration-suppression framework for optimal robust placements design and reliable PID gains design via set-crossing theory and artificial neural network. Reliab. Eng. Syst. Saf. 2023, 230, 108956. [Google Scholar] [CrossRef]
- Hegde, J.; Rokseth, B. Applications of machine learning methods for engineering risk assessment—A review. Saf. Sci. 2020, 122, 104492. [Google Scholar] [CrossRef]
- Chen, Y.; Hu, S.; Mao, H.; Deng, W.; Gao, X. Application of the best evacuation model of deep learning in the design of public structures. Image Vis. Comput. 2020, 102, 103975. [Google Scholar] [CrossRef]
- Wang, K.; Yuan, W.; Yao, Y. Path optimization for mass emergency evacuation based on an integrated model. J. Build. Eng. 2023, 68, 106112. [Google Scholar] [CrossRef]
- Lu, X.; Yang, Z.; Xu, Z.; Xiong, C. Scenario simulation of indoor post-earthquake fire rescue based on building information model and virtual reality. Adv. Eng. Softw. 2020, 143, 102792. [Google Scholar] [CrossRef]
- Gao, S.; Chang, C.; Liu, Q.; Zhang, M.; Yu, F. Study on the optimization for emergency evacuation scheme under fire in university building complex. Heliyon 2023, 9, e14277. [Google Scholar] [CrossRef] [PubMed]
- Pérez, S.; German-Labaume, C.; Mathiot, S.; Goix, S.; Chamaret, P. Using Bayesian networks for environmental health risk assessment. Environ. Res. 2022, 204, 112059. [Google Scholar] [CrossRef]
- Garcia-Castillo, E.; Paya-Zaforteza, I.; Hospitaler, A. Analysis of the fire resistance of timber jack arch flooring systems used in historical buildings. Eng. Struct. 2021, 243, 112679. [Google Scholar] [CrossRef]
Disclaimer/Publisher’s Note: The statements, opinions and data contained in all publications are solely those of the individual author(s) and contributor(s) and not of MDPI and/or the editor(s). MDPI and/or the editor(s) disclaim responsibility for any injury to people or property resulting from any ideas, methods, instructions or products referred to in the content. |
© 2025 by the authors. Licensee MDPI, Basel, Switzerland. This article is an open access article distributed under the terms and conditions of the Creative Commons Attribution (CC BY) license (https://creativecommons.org/licenses/by/4.0/).
