Multi-Objective Optimization for Winter Heating Retrofit in Rural Houses of Cold Regions: A Case Study in the Wusu Area
Abstract
1. Introduction
2. Research Methods
2.1. Multi-Objective Optimization Algorithm
2.2. Selection of Multi-Objective Decision-Making Methods
3. Model Development
3.1. Development of the Baseline Rural House Model
3.2. Operational Parameters of the Baseline Rural House Model
3.3. Baseline Rural House Measure Variable Settings
4. Objective Function Setting
4.1. Heating Carbon Emissions per Unit Building Area
4.2. Global Cost
4.3. Payback Period
5. Results
5.1. Analysis of Optimal Solution’s Objective Performance
5.2. Factor Analysis Based on Entropy-Weighted TOPSIS
5.3. Solar Contribution Rate
6. Discussion
7. Conclusions
Author Contributions
Funding
Institutional Review Board Statement
Informed Consent Statement
Data Availability Statement
Conflicts of Interest
References
- Tsinghua University Building Energy Conservation Research Center. China Building Energy Efficiency Annual Development Report 2020; China Building Industry Press: Beijing, China, 2020. [Google Scholar]
- Zhang, L.L.; Hou, Y.Y.; Liu, Z.A.; Du, J.F.; Xu, L.; Zhang, G.M.; Shi, L. Trombe wall for a residential building in Sichuan-Tibet alpine valley—A case study. Renew. Energy 2020, 156, 31–46. [Google Scholar] [CrossRef]
- Furtado, A.; Rodrigues, H.; Arede, A.; Varum, H. A experimental characterization of seismic plus thermal energy retrofitting techniques for masonry infill walls. J. Build. Eng. 2023, 75, 106854. [Google Scholar] [CrossRef]
- Moghaddam, F.B.; Mir, J.M.F.; Yanguas, A.B.; Delgado, I.N.; Dominguez, E.R. Building Orientation in Green Facade Performance and Its Positive Effects on Urban Landscape Case Study: An Urban Block in Barcelona. Sustainability 2020, 12, 9273. [Google Scholar] [CrossRef]
- López-Ochoa, L.M.; Las-Heras-Casas, J.; López-González, L.M.; García-Lozano, C. Energy Renovation of Residential Buildings in Cold Mediterranean Zones Using Optimized Thermal Envelope Insulation Thicknesses: The Case of Spain. Sustainability 2020, 12, 2287. [Google Scholar] [CrossRef]
- Zhao, J.; Zhou, B.; Bai, Y.; Gao, J.; Qiang, T. Suitability and economic analysis of existing building energy savingreconstruction in cold plateau region. J. Xi’an Univ. Archit. Technol. 2023, 55, 774–782. [Google Scholar] [CrossRef]
- Hou, J.W.; Zhang, T.; Liu, Z.A.; Hou, C.P.; Fukuda, H. A study on influencing factors of optimum insulation thickness of exterior walls for rural traditional dwellings in northeast of Sichuan hills, China. Case Stud. Constr. Mat. 2022, 16, e01033. [Google Scholar] [CrossRef]
- Huang, J.E.; Wang, S.S.; Teng, F.H.; Feng, W. Thermal performance optimization of envelope in the energy-saving renovation of existing residential buildings. Energy Build. 2021, 247, 111103. [Google Scholar] [CrossRef]
- Ma, L.; Hu, H.; Li, Q.; Jv, Z.; Jiang, W.; Li, D. Selecting Optimally the Rural Residence’s Additional Sunspace by Orthogonal Experiment and Entropy Method in the Severe Cold Area. Build. Energy Effic. 2022, 50, 118–124. [Google Scholar]
- Wang, J.; Gao, W.J.; Wang, Z.; Zhang, L.T. Analysis of Energy Performance and Integrated Optimization of Tubular Houses in Southern China Using Computational Simulation. Appl. Sci. 2021, 11, 9371. [Google Scholar] [CrossRef]
- Shao, T.; Zheng, W.X.; Jin, H. Analysis of the Indoor Thermal Environment and Passive Energy-Saving Optimization Design of Rural Dwellings in Zhalantun, Inner Mongolia, China. Sustainability 2020, 12, 1103. [Google Scholar] [CrossRef]
- Tahsildoost, M.; Zomorodian, Z. Energy, carbon, and cost analysis of rural housing retrofit in different climates. J. Build. Eng. 2020, 30, 101277. [Google Scholar] [CrossRef]
- Schnieders, J.; Feist, W.; Rongen, L. Passive Houses for different climate zones. Energy Build. 2015, 105, 71–87. [Google Scholar] [CrossRef]
- Neroutsou, T.; Croxford, B. Lifecycle costing of low energy housing refurbishment: A case study of a 7 year retrofit in Chester Road, London. Energy Build. 2016, 128, 178–189. [Google Scholar] [CrossRef]
- Wu, R.; Mavromatidis, G.; Orehounig, K.; Carmeliet, J. Multiobjective optimisation of energy systems and building envelope retrofit in a residential community. Appl. Energy 2017, 190, 634–649. [Google Scholar] [CrossRef]
- Charisi, S. The role of the building envelope in achieving nearly-zero energy buildings (nZEBs). Procedia Environ. Sci. 2017, 38, 115–120. [Google Scholar] [CrossRef]
- Liang, X.; Wang, Y.; Zhang, Y.; Jiang, J.; Chen, H.; Zhang, X.; Guo, H.; Roskilly, T. Analysis and optimization on energy performance of a rural house in Northern China using passive retrofitting. Energy Procedia 2017, 105, 3023–3030. [Google Scholar] [CrossRef]
- Ye, R.; Fang, X.; Zhang, Z. Numerical Study on Energy-Saving Performance of a New Type of Phase Change Material Room. Energies 2021, 14, 3874. [Google Scholar] [CrossRef]
- Yu, W.; Li, B.; Jia, H.; Zhang, M.; Wang, D. Application of multi-objective genetic algorithm to optimize energy efficiency and thermal comfort in building design. Energy Build. 2015, 88, 135–143. [Google Scholar] [CrossRef]
- Yong, S.-G.; Kim, J.-H.; Gim, Y.; Kim, J.; Cho, J.; Hong, H.; Baik, Y.-J.; Koo, J. Impacts of building envelope design factors upon energy loads and their optimization in US standard climate zones using experimental design. Energy Build. 2017, 141, 1–15. [Google Scholar] [CrossRef]
- Wang, Z.; Li, L.; Zhao, F.; Yao, B.; Yue, Y.; Ni, P. Key technologies of nearly zero energy for public building in Guanzhong. J. Xi’an Univ. Archit. Technol. 2022, 54, 718–727. [Google Scholar] [CrossRef]
- Zhang, J.; Qi, D. Experimental Research on Solar Heating System for Prefabricated Low-energy Buildings in Cold Building. Energy Effic. 2022, 50, 93–99. [Google Scholar]
- Habibi, S.; Obonyo, E.A.; Memari, A.M. Design and development of energy efficient re-roofing solutions. Renew. Energy 2020, 151, 1209–1219. [Google Scholar] [CrossRef]
- Kapicioglu, A.; Kale, C. Techno-economic analysis of ground source heat pump powered by hybrid photovoltaic-wind-diesel systems in a temperate climate region. J. Therm. Anal. Calorim. 2023, 148, 8443–8457. [Google Scholar] [CrossRef]
- Liu, Q.; Guan, Q.; Zhang, M.; Liu, X.; Li, Z.; Wang, Y.; Guo, H. Optimum design of solar energy-assisted heating for typical rural residential buildings in north China. Renew. Energy Resour. 2020, 38, 447–452. [Google Scholar] [CrossRef]
- Xu, J. Economic Analysis of Different Energy-saving and Emission-reduction Schemes of Rural Houses in Beijing. Build. Energy Effic. 2023, 51, 132–136+144. [Google Scholar]
- Gao, Y.; Luo, S.; Yuan, J.; Wang, S. Objective and Double Carbon Scenario Simulation “Double Substitution” Rural Houses Renovation in Hebei Province Based on Multi-dimensional. Build. Sci. 2022, 38, 179–189. [Google Scholar] [CrossRef]
- Li, J.; Wang, L.; Li, X.; Zhen, X.; Si, Z.; Feng, R.; Wang, N. Experimental study on active solar heating for new rural residence in northwest China. Renew. Energy Resour. 2016, 34, 1680–1685. [Google Scholar] [CrossRef]
- Zhang, Y.; Chen, C.; Wang, W.; Ma, Y.; Qi, D.; Jiang, H.; Wang, R. Experimental study on solar phase change storage floor radiant heating system application to an office building in Urumgi. Heat. Vent. Air Cond. 2016, 46, 101–109. [Google Scholar]
- Li, J.; Xu, X.; Yao, X.; Zhao, J. Analysis of Passive Reform and Operation Effect of Rural House during the lnitial Stage of Heating in Xinjiang. Sci. Technol. Eng. 2020, 20, 5332–5337. [Google Scholar]
- Luo, C.; Gong, Y.L.; Ma, W.B.; Zhao, J. Building Energy Efficiency in Guangdong Province, China. Therm. Sci. 2019, 23, 3251–3262. [Google Scholar] [CrossRef]
- Chen, Y.B.; Chen, Z.S.; Chen, Z.; Yuan, X. Dynamic modeling of solar-assisted ground source heat pump using Modelica. Appl. Therm. Eng. 2021, 196, 117324. [Google Scholar] [CrossRef]
- Ma, L.Y.; Zhang, X.; Li, D.; Arici, M.; Yildiz, Ç.; Li, Q.; Zhang, S.; Jiang, W. Influence of sunspace on energy consumption of rural residential buildings. Sol. Energy 2020, 211, 336–344. [Google Scholar] [CrossRef]
- Siudek, A.; Klepacka, A.M.; Florkowski, W.J.; Gradziuk, P. Renewable Energy Utilization in Rural Residential Housing: Economic and Environmental Facets. Energies 2020, 13, 6637. [Google Scholar] [CrossRef]
- Li, G.; Chi, L.; Guo, J.; Liu, C.; Luo, Y.; She, C. Numerical simulation on indoor thermal comfort of a new integrated rural heating system. Procedia Eng. 2015, 121, 1111–1117. [Google Scholar] [CrossRef][Green Version]
- Wang, M.; Chen, C.; Fan, B.; Yin, Z.; Li, W.; Wang, H.; Chi, F.A. Multi-Objective Optimization of Envelope Design of Rural Tourism Buildings in Southeastern Coastal Areas of China Based on NSGA-II Algorithm and Entropy-Based TOPSIS Method. Sustainability 2023, 15, 7238. [Google Scholar] [CrossRef]
- Chen, R.; Tsay, Y.-S.; Ni, S. An integrated framework for multi-objective optimization of building performance: Carbon emissions, thermal comfort, and global cost. J. Clean Prod. 2022, 359, 131978. [Google Scholar] [CrossRef]
- Ascione, F.; Bianco, N.; Mauro, G.M.; Napolitano, D.F. Building envelope design: Multi-objective optimization to minimize energy consumption, global cost and thermal discomfort. Application to different Italian climatic zones. Energy 2019, 174, 359–374. [Google Scholar] [CrossRef]
- Aram, K.; Taherkhani, R.; Šimelytė, A. Multistage optimization toward a nearly net zero energy building due to climate change. Energies 2022, 15, 983. [Google Scholar] [CrossRef]
- Pallis, P.; Gkonis, N.; Varvagiannis, E.; Braimakis, K.; Karellas, S.; Katsaros, M.; Vourliotis, P.; Sarafianos, D. Towards NZEB in Greece: A comparative study between cost optimality and energy efficiency for newly constructed residential buildings. Energy Build. 2019, 198, 115–137. [Google Scholar] [CrossRef]
- Zhou, Z.; Anwar, G.A.; Dong, Y. Performance-based bi-objective retrofit optimization of building portfolios considering uncertainties and environmental impacts. Buildings 2022, 12, 85. [Google Scholar] [CrossRef]
- Abdou, N.; Mghouchi, Y.E.; Hamdaoui, S.; Asri, N.E.; Mouqallid, M. Multi-objective optimization of passive energy efficiency measures for net-zero energy building in Morocco. Build. Environ. 2021, 204, 108141. [Google Scholar] [CrossRef]
- Jiang, W.; Ju, Z.; Tian, H.; Liu, Y.; Arıcı, M.; Tang, X.; Li, Q.; Li, D.; Qi, H. Net-zero energy retrofit of rural house in severe cold region based on passive insulation and BAPV technology. J. Clean. Prod. 2022, 360, 132198. [Google Scholar] [CrossRef]
- Kiss, B.; Szalay, Z. Modular approach to multi-objective environmental optimization of buildings. Autom. Constr. 2020, 111, 103044. [Google Scholar] [CrossRef]
- Vukadinović, A.; Radosavljević, J.; Đorđević, A.; Protić, M.; Petrović, N. Multi-objective optimization of energy performance for a detached residential building with a sunspace using the NSGA-II genetic algorithm. Sol. Energy 2021, 224, 1426–1444. [Google Scholar] [CrossRef]
- Yuan, Y.; Han, Y.; Liang, J.; Sun, C. A Study on Community Form Optimization in the Severe Cold Zones Based on Solar Radiation Utilization. South Archit. 2018, 14–18. [Google Scholar]
- Yu, H. Research on Multi-Objective Optimization of Spatial Form of Library in Cold Region Based on Lighting and Energy Consumption; Harbin Institute of Technology: Harbin, China, 2019. [Google Scholar]
- Tian, Y. Research on Performance Optimization Design of Office Building in Cold Area; Tianjin University: Tianjin, China, 2020. [Google Scholar]
- Gao, Y.; Luo, S.; Chi, J.; Yuan, J. A Multi-objective Optimisation Evaluation Method for the Low-carbon Renovation of Rural Houses. South Archit. 2022, 61–68. [Google Scholar]
- Xu, K.; Wang, Y. Parametric design of intensive campus building layout based on environmental performance optimization. Build. Energy Effic. 2023, 51, 125–131+144. [Google Scholar]
- Si, B.; Liu, F.; Li, Y. Metamodel-Based Hyperparameter Optimization of Optimization Algorithms in Building Energy Optimization. Buildings 2023, 13, 167. [Google Scholar] [CrossRef]
- Deb, K.; Pratap, A.; Agarwal, S.; Meyarivan, T. A fast and elitist multiobjective genetic algorithm: NSGA-II. IEEE Trans. Evol. Comput. 2002, 6, 182–197. [Google Scholar] [CrossRef]
- Ghaderian, M.; Veysi, F. Multi-objective optimization of energy efficiency and thermal comfort in an existing office building using NSGA-II with fitness approximation: A case study. J. Build. Eng. 2021, 41, 102440. [Google Scholar] [CrossRef]
- Zhao, L.; Zhang, W.; Wang, W. BIM-based multi-objective optimization of low-carbon and energy-saving buildings. Sustainability 2022, 14, 13064. [Google Scholar] [CrossRef]
- Penna, P.; Prada, A.; Cappelletti, F.; Gasparella, A. Multi-objectives optimization of Energy Efficiency Measures in existing buildings. Energy Build. 2015, 95, 57–69. [Google Scholar] [CrossRef]
- Chaturvedi, S.; Rajasekar, E.; Natarajan, S. Multi-objective building design optimization under operational uncertainties using the NSGA II algorithm. Buildings 2020, 10, 88. [Google Scholar] [CrossRef]
- Rabani, M.; Madessa, H.B.; Nord, N. Achieving zero-energy building performance with thermal and visual comfort enhancement through optimization of fenestration, envelope, shading device, and energy supply system. Sustain. Energy Technol. 2021, 44, 101020. [Google Scholar] [CrossRef]
- Ascione, F.; De Masi, R.F.; de Rossi, F.; Ruggiero, S.; Vanoli, G.P. Optimization of building envelope design for nZEBs in Mediterranean climate: Performance analysis of residential case study. Appl. Energy 2016, 183, 938–957. [Google Scholar] [CrossRef]
- Ferrara, M.; Vallee, J.C.; Shtrepi, L.; Astolfi, A.; Fabrizio, E. A thermal and acoustic co-simulation method for the multi-domain optimization of nearly zero energy buildings. J. Build. Eng. 2021, 40, 102699. [Google Scholar] [CrossRef]
- Delgarm, N.; Sajadi, B.; Delgarm, S.; Kowsary, F. A novel approach for the simulation-based optimization of the buildings energy consumption using NSGA-II: Case study in Iran. Energy Build. 2016, 127, 552–560. [Google Scholar] [CrossRef]
- Mostafazadeh, F.; Eirdmousa, S.J.; Tavakolan, M. Energy, economic and comfort optimization of building retrofits considering climate change: A simulation-based NSGA-III approach. Energy Build. 2023, 280, 112721. [Google Scholar] [CrossRef]
- Zhu, L.; Wang, B.; Sun, Y. Multi-objective optimization for energy consumption, daylighting and thermal comfort performance of rural tourism buildings in north China. Build. Environ. 2020, 176, 106841. [Google Scholar] [CrossRef]
- Luo, Z.; Lu, Y.; Cang, Y.; Yang, L. Study on dual-objective optimization method of life cycle energy consumption and economy of office building based on HypE genetic algorithm. Energy Build. 2022, 256, 111749. [Google Scholar] [CrossRef]
- Xu, Y.; Zhang, G.; Yan, C.; Wang, G.; Jiang, Y.; Zhao, K. A two-stage multi-objective optimization method for envelope and energy generation systems of primary and secondary school teaching buildings in China. Build. Environ. 2021, 204, 108142. [Google Scholar] [CrossRef]
- Usman, M.; Frey, G. Multi-objective techno-economic optimization of design parameters for residential buildings in different climate zones. Sustainability 2021, 14, 65. [Google Scholar] [CrossRef]
- Delgarm, N.; Sajadi, B.; Delgarm, S. Multi-objective optimization of building energy performance and indoor thermal comfort: A new method using artificial bee colony (ABC). Energy Build. 2016, 131, 42–53. [Google Scholar] [CrossRef]
- Delgarm, N.; Sajadi, B.; Kowsary, F.; Delgarm, S. Multi-objective optimization of the building energy performance: A simulation-based approach by means of particle swarm optimization (PSO). Appl. Energy 2016, 170, 293–303. [Google Scholar] [CrossRef]
- Hamdy, M.; Nguyen, A.-T.; Hensen, J.L. A performance comparison of multi-objective optimization algorithms for solving nearly-zero-energy-building design problems. Energy Build. 2016, 121, 57–71. [Google Scholar] [CrossRef]
- Socha, K.; Dorigo, M. Ant colony optimization for continuous domains. Eur. J. Oper. Res. 2008, 185, 1155–1173. [Google Scholar] [CrossRef]
- Bamdad, K.; Cholette, M.E.; Guan, L.; Bell, J. Ant colony algorithm for building energy optimisation problems and comparison with benchmark algorithms. Energy Build. 2017, 154, 404–414. [Google Scholar] [CrossRef]
- Bamdad, K.; Cholette, M.E.; Guan, L.; Bell, J. Building energy optimisation under uncertainty using ACOMV algorithm. Energy Build. 2018, 167, 322–333. [Google Scholar] [CrossRef]
- Bamdad, K.; Mohammadzadeh, N.; Cholette, M.; Perera, S. Model Predictive Control for Energy Optimization of HVAC Systems Using Energy Plus and ACO Algorithm. Buildings 2023, 13, 3084. [Google Scholar] [CrossRef]
- Xiong, Y. Research on Decision Making of Old Residential Renovation Project for Group Preference Analysis; Harbin Institute of Technology: Harbin, China, 2021. [Google Scholar]
- Li, D.; Wang, Y.; Deng, Q. Study on evaluation system of energy-saving suitability of building envelope structure with near zero energy consumption. J. Shenyang Jianzhu Univ. 2020, 36, 131–139. [Google Scholar]
- Huang, C. Behavioral decision theory and empirical research methods of decision-making behavior. Econ. Surv. 2006, 5, 102–105. [Google Scholar] [CrossRef]
- Su, H.; Ma, L.; Zhan, X. Optimization Design of CFRP Battery Casing Based on Entropy Weight—TOPSIS. Compos. Sci. Eng. pp. 1–8. Available online: http://kns.cnki.net/kcms/detail/10.1683.TU.20240417.1522.013.html (accessed on 24 April 2024).
- Hwang, C.-L.; Yoon, K. Multiple Attribute Decision Making: Methods and Applications a State-of-the-Art Survey; Springer Science & Business Media: Berlin, Germany, 2012; Volume 186. [Google Scholar]
- Li, H.; Huang, J.; Hu, Y.; Wang, S.; Liu, J.; Yang, L. A new TMY generation method based on the entropy-based TOPSIS theory for different climatic zones in China. Energy 2021, 231, 120723. [Google Scholar] [CrossRef]
- Chen, P. Effects of normalization on the entropy-based TOPSIS method. Expert Syst. Appl. 2019, 136, 33–41. [Google Scholar] [CrossRef]
- Wang, X.; Chen, Y.; Hu, J.; Mu, F. Analysis on the difference of supply level of public service facilities in Five Northwestern Provinces. J. Xi’an Univ. Archit. Technol. 2022, 54, 797–806. [Google Scholar] [CrossRef]
- Shih, H.-S.; Shyur, H.-J.; Lee, E.S. An extension of TOPSIS for group decision making. Math. Comput. Model. 2007, 45, 801–813. [Google Scholar] [CrossRef]
- Miao, Z.; Wang, J.; Guo, J. Study on Multi-objective Optimization Design Method of Rural Houses in Cold Regions Based on Spatial Hierarchical Logics. South Archit. 2023, 71–79. [Google Scholar]
- Zhang, Y.; Liu, Y.; Chen, Y.; Che, R.; Zhou, L. Optimization design of active and passive solar combined heating in Lhasa based on zero energy consumption constraint. J. Xi’an Univ. Archit. Technol. 2021, 53, 811–818+834. [Google Scholar] [CrossRef]
- Yuan, P.; Duan, M.; Wang, Z. Review of Data Acquisition Methods for End-use Energy Consumption of Chinese Rural Residences. Build. Sci. 2019, 35, 143–153. [Google Scholar] [CrossRef]
- Zhang, T.; Hu, Q.; Ding, Q.; Zhou, D.; Gao, W.; Fukuda, H. Towards a rural revitalization strategy for the courtyard layout of vernacular dwellings based on regional adaptability and outdoor thermal performance in the gully regions of the Loess Plateau, China. Sustainability 2021, 13, 13074. [Google Scholar] [CrossRef]
- Xue, Y.; Liu, W. A study on parametric design method for optimization of daylight in commercial building’s atrium in cold regions. Sustainability 2022, 14, 7667. [Google Scholar] [CrossRef]
- Besbas, S.; Nocera, F.; Zemmouri, N.; Khadraoui, M.A.; Besbas, A. Parametric-Based Multi-Objective Optimization Workflow: Daylight and Energy Performance Study of Hospital Building in Algeria. Sustainability 2022, 14, 12652. [Google Scholar] [CrossRef]
- Li, Y.; Zhang, K.; Li, J. Comparative analysis of carbon emission throughout the life cycle of residential buildings and carbon reduction strategy. J. Xi’an Univ. Archit. Technol. 2021, 53, 737–745. [Google Scholar] [CrossRef]
- Meng, J. Research on Carbon Emission Calculation and Influencing Factors of Prefabricated Building Construction; Southwest Jiaotong University: Chengdu, China, 2018. [Google Scholar]
- Gao, Y.; Hu, K.; Ding, C.; Yao, S.; Yuan, J. Multi-objective Optimization for Low-carbon Retrofit of “Double Substitution” Rural Houses in Hebei Plain. Sci. Technol. Eng. 2021, 21, 8565–8573. [Google Scholar]
- Wu, D.; Liu, L.; Li, X.; Liu, C. Research on the Technologies of Passive Low Energy Buildings on the Basis of Multi-ObjectiveOptimization Methodby Taking Cold Zone Residential Buildings for Example. J. South China Univ. Technol. 2018, 46, 98–104+120. [Google Scholar]
- Li, Q.; Yang, X.; Yang, W. BlM-based LCA and LCC Study on Small Scale Energy Efficient Buildings. South Archit. 2017, 45–50. [Google Scholar]
- Wang, R.; Wang, H.; Fan, T.; Zhang, S. Design of Rooftop Photovoltaic Solar Thermal System Based on Different Area Ratios. Sci. Technol. Eng. 2021, 21, 14576–14581. [Google Scholar]
- Carpino, C.; Chen Austin, M.; Mora, D.; Arcuri, N. Retrofit Measures for Achieving NZE Single-Family Houses in a Tropical Climate via Multi-Objective Optimization. Buildings 2024, 14, 566. [Google Scholar] [CrossRef]
- Zhen, M.; Sun, C.; Dong, Q. Optimal design of rural residential thermal environment in Northeast cold region. J. Harbin Inst. Technol. 2016, 48, 183–188. [Google Scholar]
- Jin, H.; Shao, T. Research on the design of passive low-energy houses in villages and towns in cold regions based on multi-objectives. Contemp. Archit. 2021, 51–54. [Google Scholar]
- Lu, H.; Wang, Y. Analysis of the influence of enclosure structure performance on heating energy consumption of new rural residential buildings in cold areas. Build. Energy Effic. 2018, 46, 61–63. [Google Scholar]
- Ding, Y. Comparative Study on Thermal Performance of Vertical Envelope Structure of Rural Residential Buildings in Hu Bbao E Area; Inner Mongol University of Technology: Hohhot, China, 2021. [Google Scholar]
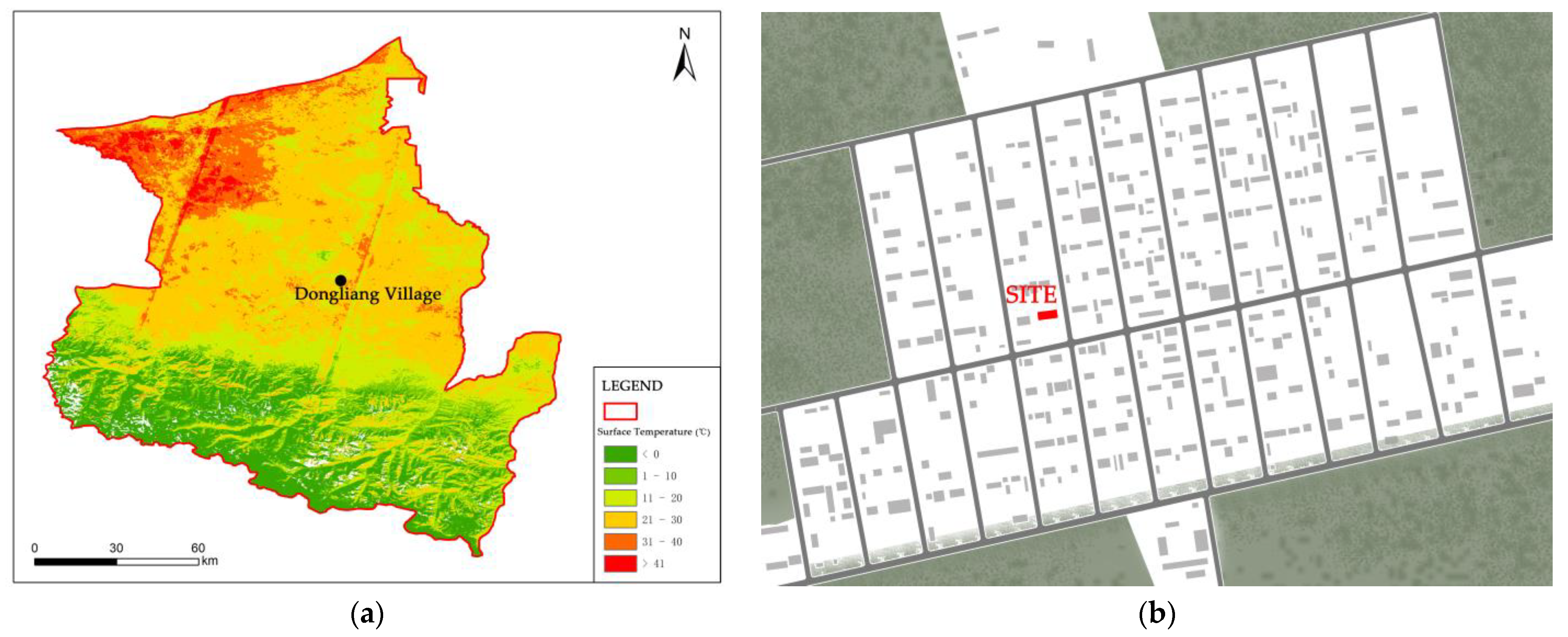
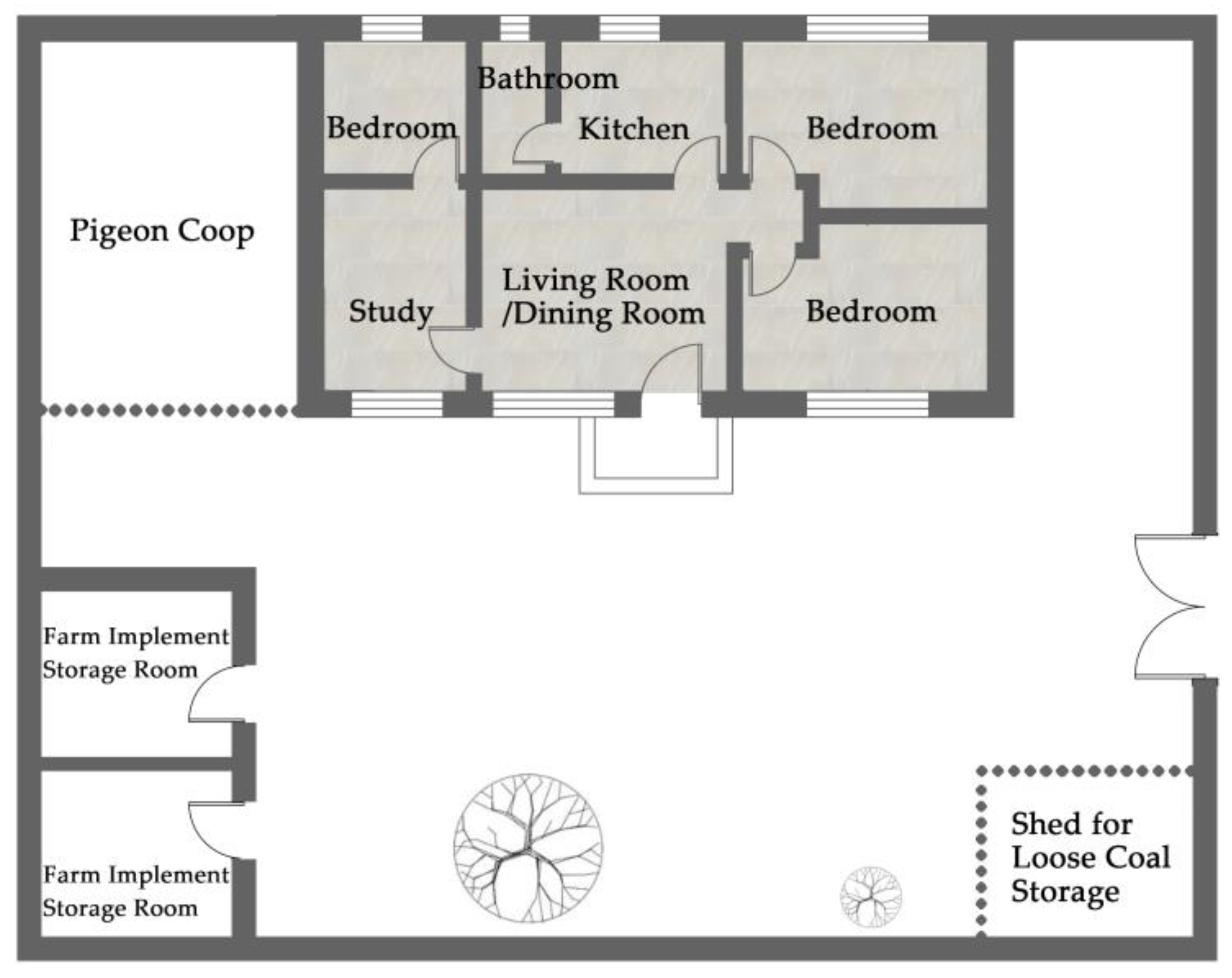
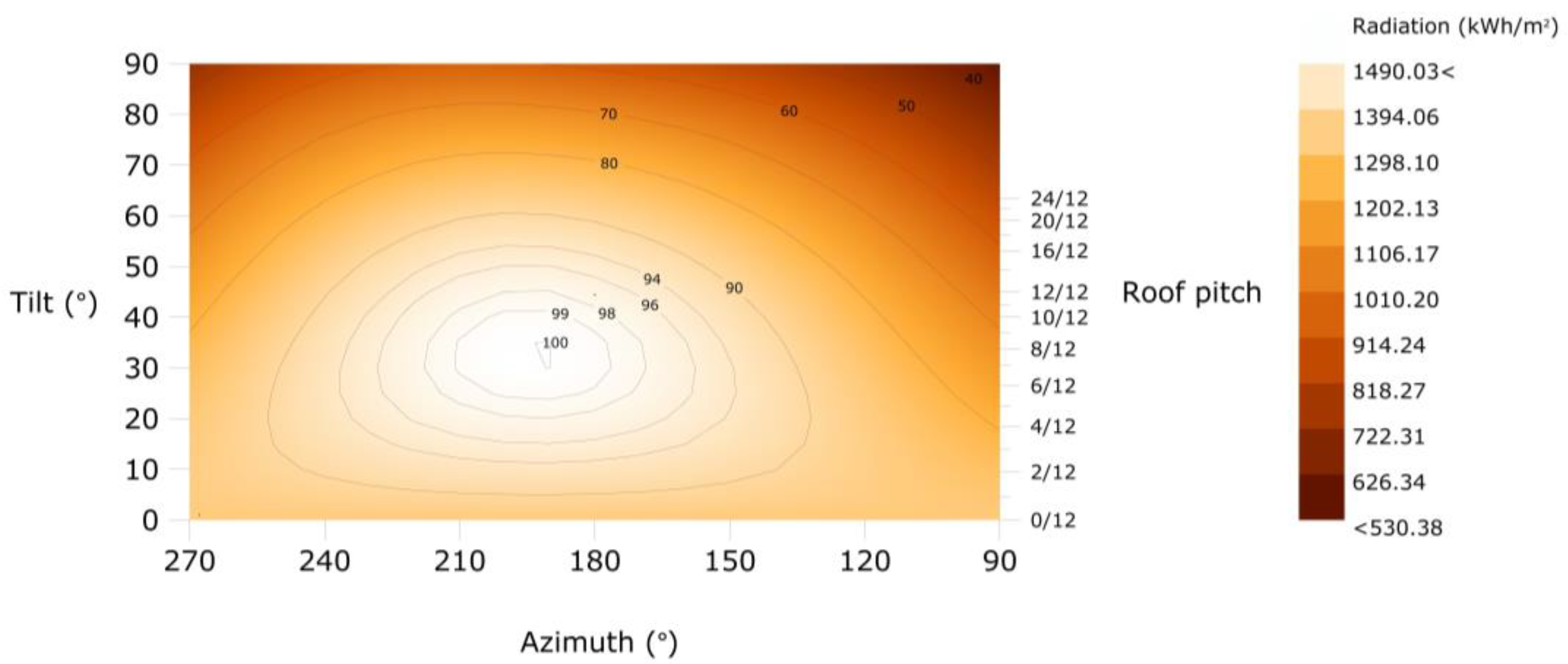
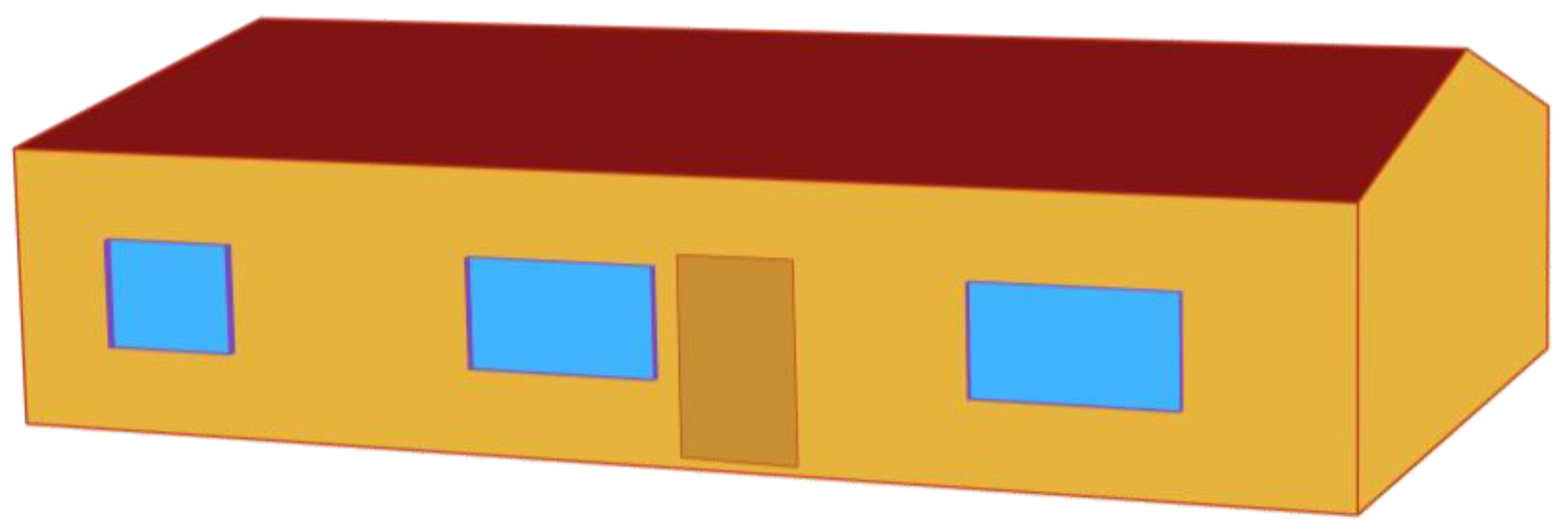


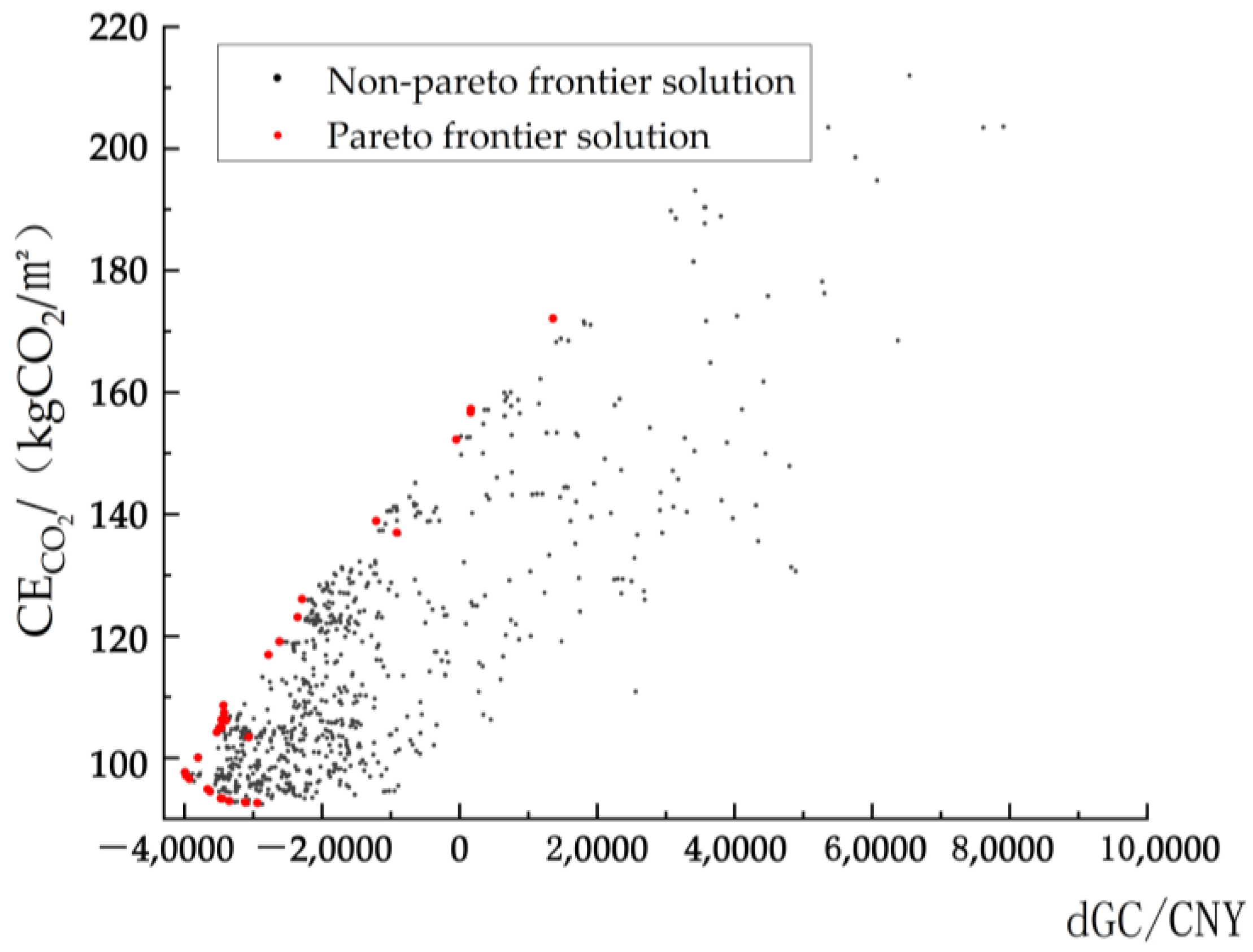


| Enclosure Structure | Structure (from Outer to Inner) | Heat Transfer Coefficient W/(m2·K) |
|---|---|---|
| External Wall | ceramic tile, 20 mm cement mortar, 490 mm porous brick KP1, and 20 mm mixed mortar | 0.95 |
| Roof | 20 mm cement mortar, 120 mm cast-in-place reinforced concrete, and 20 mm mixed mortar | 3.79 |
| Exterior Window | Plastic steel window | 2.8 |
| Interior Wall | 20 mm mixed mortar, 300 mm porous brick KP1, and 20 mm mixed mortar | 1.40 |
| Floor | 20 mm cement mortar, 100 mm concrete cushion layer, and compacted soil | 3.25 |
| Exterior Door | Single-layer steel fire door | 1.76 |
| Parameter | Value | Parameter | Value |
|---|---|---|---|
| Component Type | Monocrystalline Silicon | Peak Power Voltage (V) | 34.7 |
| Number of Components | 20 | Peak Power Current (A) | 10.96 |
| Component Size (mm) | 1755 × 1038 × 30 | Irradiance Gref (W/m2) | 1000 |
| Maximum Power PMAX (W) | 380 | Power Temperature Coefficient (%/°C) | −0.34 |
| Open Circuit Voltage Voc (V) | 41.44 | Bifacial Coefficient | 0.7 |
| Short Circuit Current Isc (A) | 11.67 | Rated Cell Operating Temperature (°C) | 45 |
| Retrofit Area | Parameter Variable | Value Range | Simulation Step Size | Initial Investment |
|---|---|---|---|---|
| External Wall | EPS Board | 10–300 mm | 10 mm | 260 CNY/m3 |
| XPS Board | 10–300 mm | 10 mm | 600 CNY/m3 | |
| Rock Wool Board | 10–300 mm | 10 mm | 310 CNY/m3 | |
| Roof | EPS Board | 10–300 mm | 10 mm | 260 CNY/m3 |
| XPS Board | 10–300 mm | 10 mm | 600 CNY/m3 | |
| Rock Wool Board | 10–300 mm | 10 mm | 310 CNY/m3 | |
| Farmhouse Story Height | Story Height | 2700–3600 mm | 100 mm | / |
| Window-Wall Ratio | South-facing window/wall ratio | 0.20–0.45 | 0.01 | / |
| North-facing window/wall ratio | 0–0.25 | 0.01 | / | |
| East/west-facing window/wall ratio | 0–0.30 | 0.01 | / | |
| Window Type | 6 mm clear, 12 mm air, and 6 mm clear | 2.8 W/(m2·K) | Select by type | 780 CNY/m2 |
| 6 mm high-transmittance low-E, 12 mm air, and 6 mm clear | 1.9 W/(m2·K) | 800 CNY/m2 | ||
| 6 mm medium-transmittance low-E, 12 mm air, and 6 mm clear | 1.8 W/(m2·K) | 800 CNY/m2 | ||
| 6 mm high-transmittance low-E, 12 mm argon, and 6 mm clear | 1.5 W/(m2·K) | 820 CNY/m2 | ||
| 6 mm medium-transmittance low-E, 12 mm argon, and 6 mm clear | 1.4 W/(m2·K) | 820 CNY/m2 | ||
| Triple glazing (5 mm clear, 12 mm air, 5 mm clear, 12 mm air, and 5 mm clear) | 1.7 W/(m2·K) | 880 CNY/m2 | ||
| Triple glazing (5 mm medium-transmittance low-E, 12 mm air, 5 mm low-E, 12 mm air, and 5 mm clear) | 1.2 W/(m2·K) | 920 CNY/m2 | ||
| Photovoltaic Modules | Angle | 35° | 1° | 875 CNY/m2 |
| Area | 36.43 m2 | Number of component blocks |
| Type | Exterior Wall Additional Insulation Layer | Roof Additional Insulation Layer | Floor Height (m) | South-Facing WWR | North-Facing WWR | Heating Load per Unit of Building Area (kWh/m2) |
|---|---|---|---|---|---|---|
| Baseline Building | None | None | 3.0 | 0.23 | 0.10 | 211.51 |
| Indicator | Entropy Value | Difference Coefficient | Weight | Rank |
|---|---|---|---|---|
| Story height | 0.96 | 0.04 | 0.112 | 4 |
| Roof insulation thickness | 0.95 | 0.05 | 0.139 | 3 |
| External wall insulation thickness | 0.92 | 0.08 | 0.217 | 1 |
| East-facing WWR | 0.91 | 0.09 | 0.241 | 6 |
| North-facing WWR | 0.97 | 0.03 | 0.092 | 5 |
| South-facing WWR | 0.95 | 0.05 | 0.140 | 2 |
| West-facing WWR | 0.98 | 0.02 | 0.059 | 7 |
Disclaimer/Publisher’s Note: The statements, opinions and data contained in all publications are solely those of the individual author(s) and contributor(s) and not of MDPI and/or the editor(s). MDPI and/or the editor(s) disclaim responsibility for any injury to people or property resulting from any ideas, methods, instructions or products referred to in the content. |
© 2024 by the authors. Licensee MDPI, Basel, Switzerland. This article is an open access article distributed under the terms and conditions of the Creative Commons Attribution (CC BY) license (https://creativecommons.org/licenses/by/4.0/).
Share and Cite
Xi, H.; Gao, H.; Hou, W.; Yin, B.; Zuo, J.; Zhao, H. Multi-Objective Optimization for Winter Heating Retrofit in Rural Houses of Cold Regions: A Case Study in the Wusu Area. Appl. Sci. 2024, 14, 3760. https://doi.org/10.3390/app14093760
Xi H, Gao H, Hou W, Yin B, Zuo J, Zhao H. Multi-Objective Optimization for Winter Heating Retrofit in Rural Houses of Cold Regions: A Case Study in the Wusu Area. Applied Sciences. 2024; 14(9):3760. https://doi.org/10.3390/app14093760
Chicago/Turabian StyleXi, Hui, Hui Gao, Wanjun Hou, Baoquan Yin, Jingyi Zuo, and Hongxun Zhao. 2024. "Multi-Objective Optimization for Winter Heating Retrofit in Rural Houses of Cold Regions: A Case Study in the Wusu Area" Applied Sciences 14, no. 9: 3760. https://doi.org/10.3390/app14093760
APA StyleXi, H., Gao, H., Hou, W., Yin, B., Zuo, J., & Zhao, H. (2024). Multi-Objective Optimization for Winter Heating Retrofit in Rural Houses of Cold Regions: A Case Study in the Wusu Area. Applied Sciences, 14(9), 3760. https://doi.org/10.3390/app14093760





