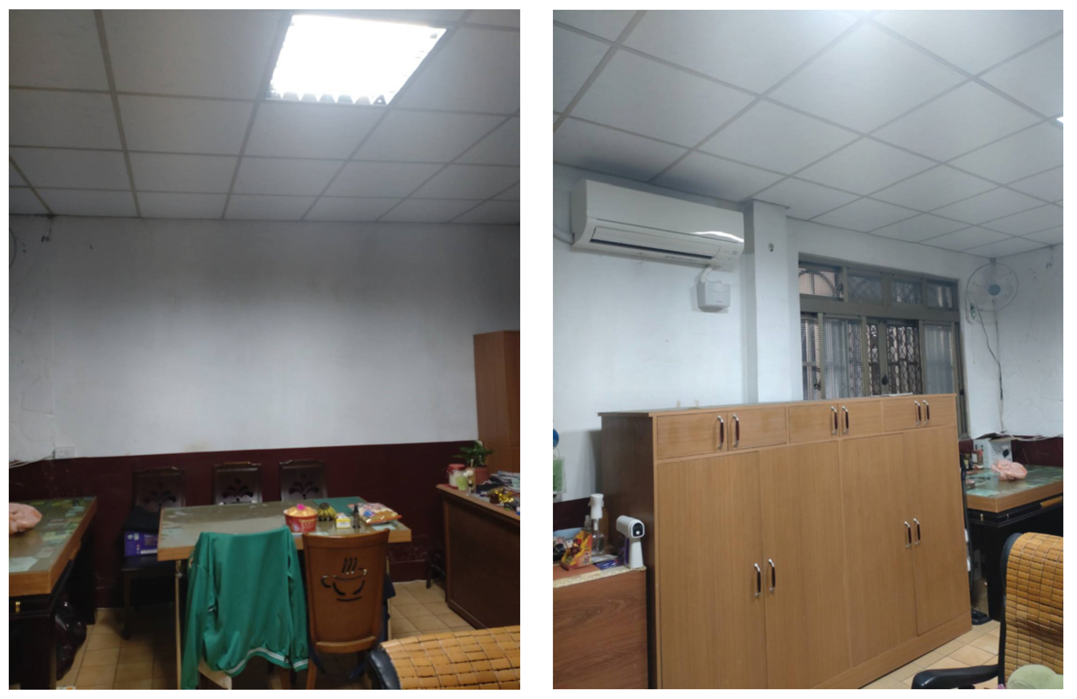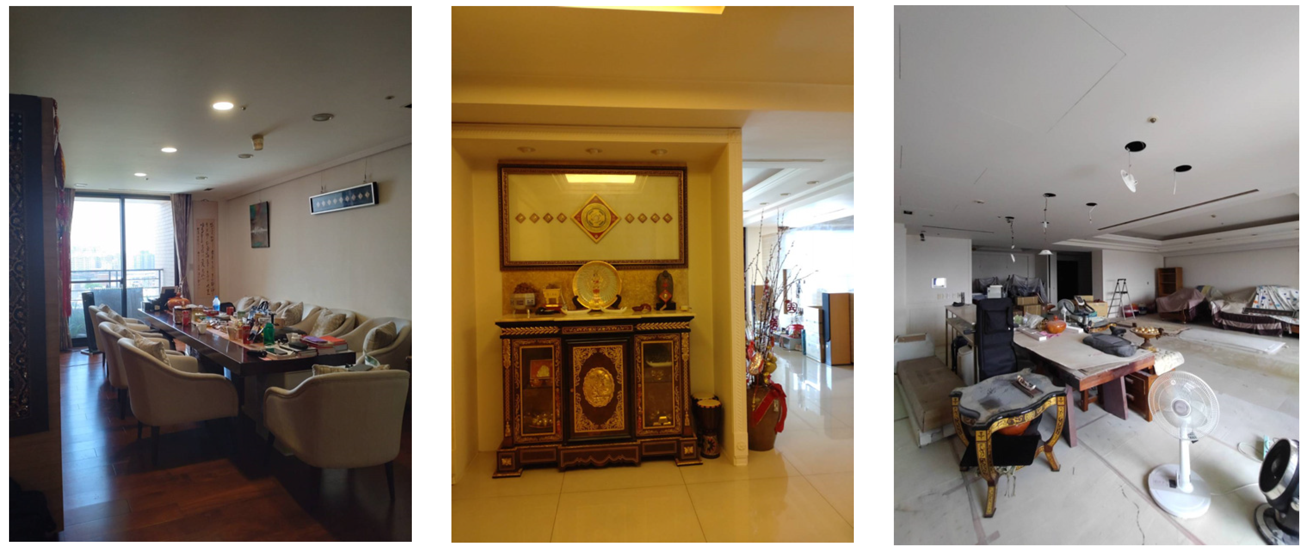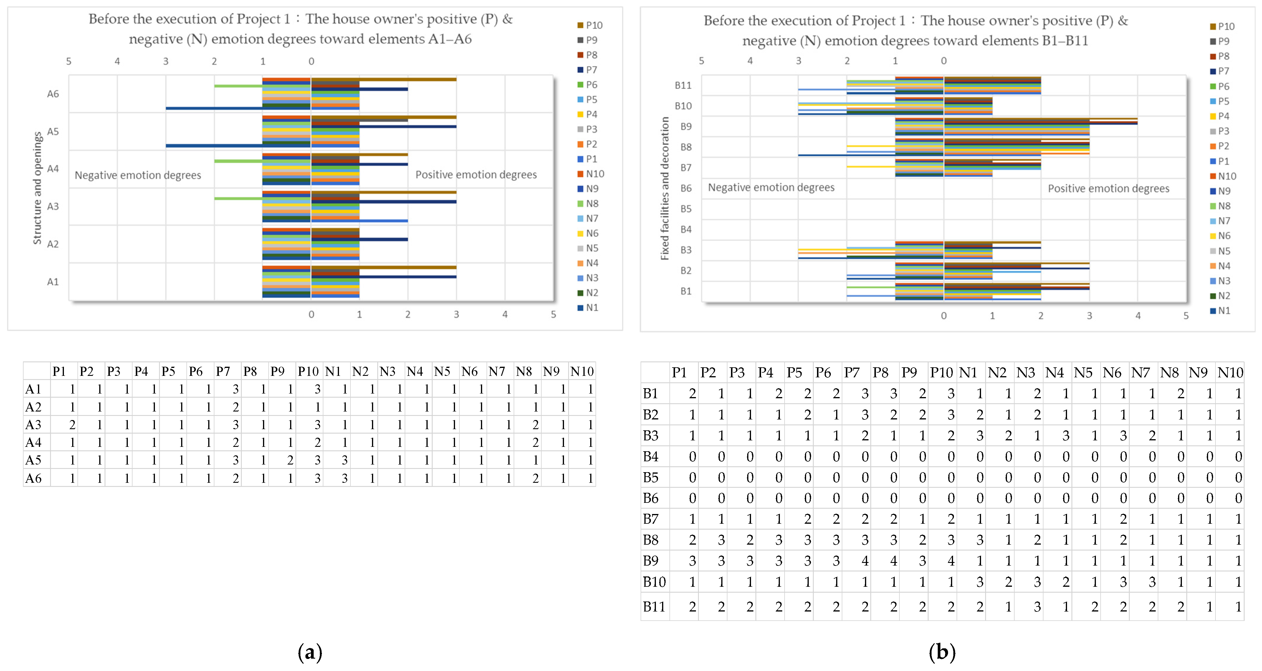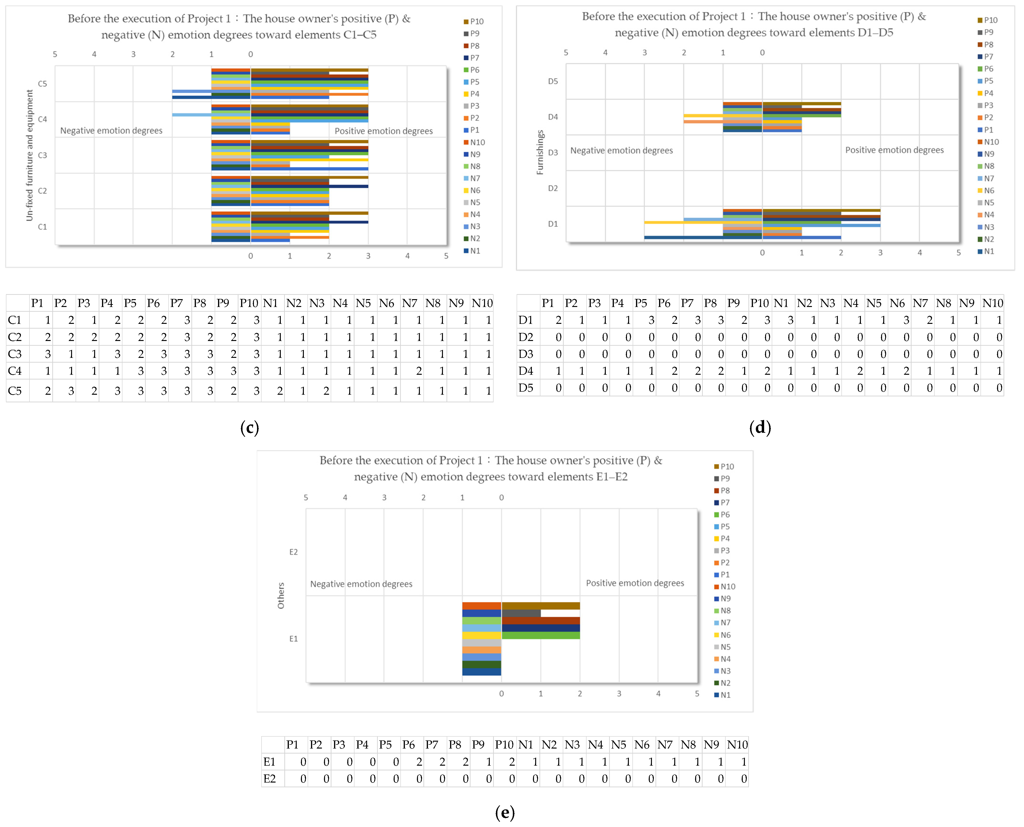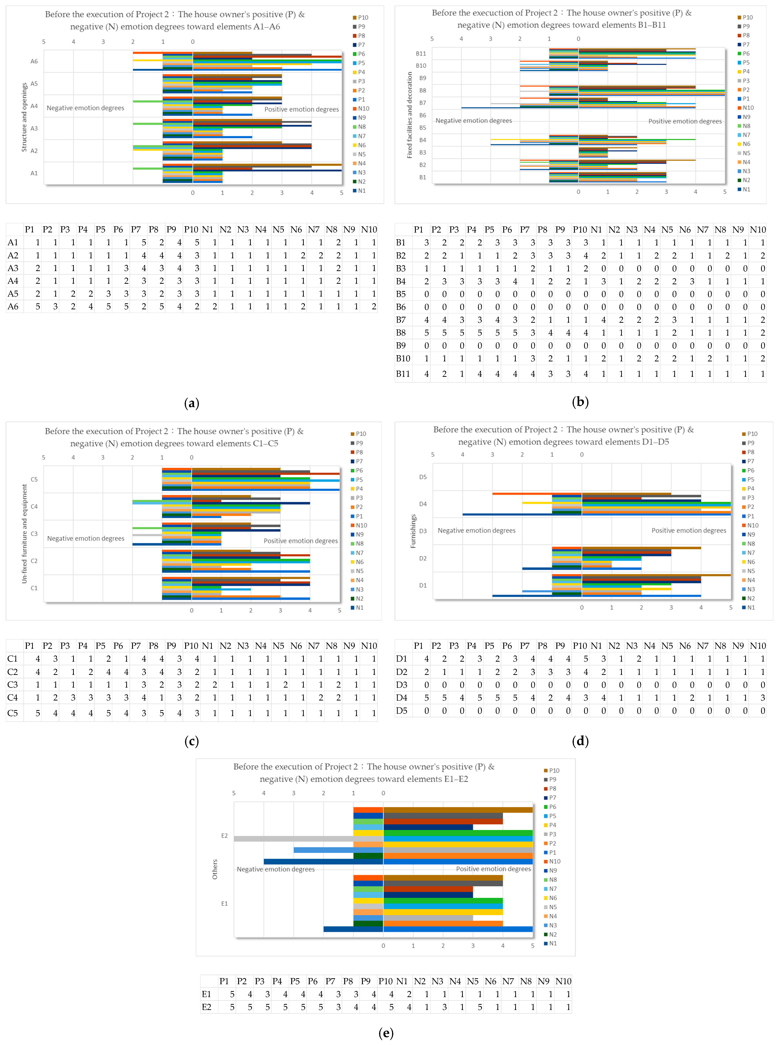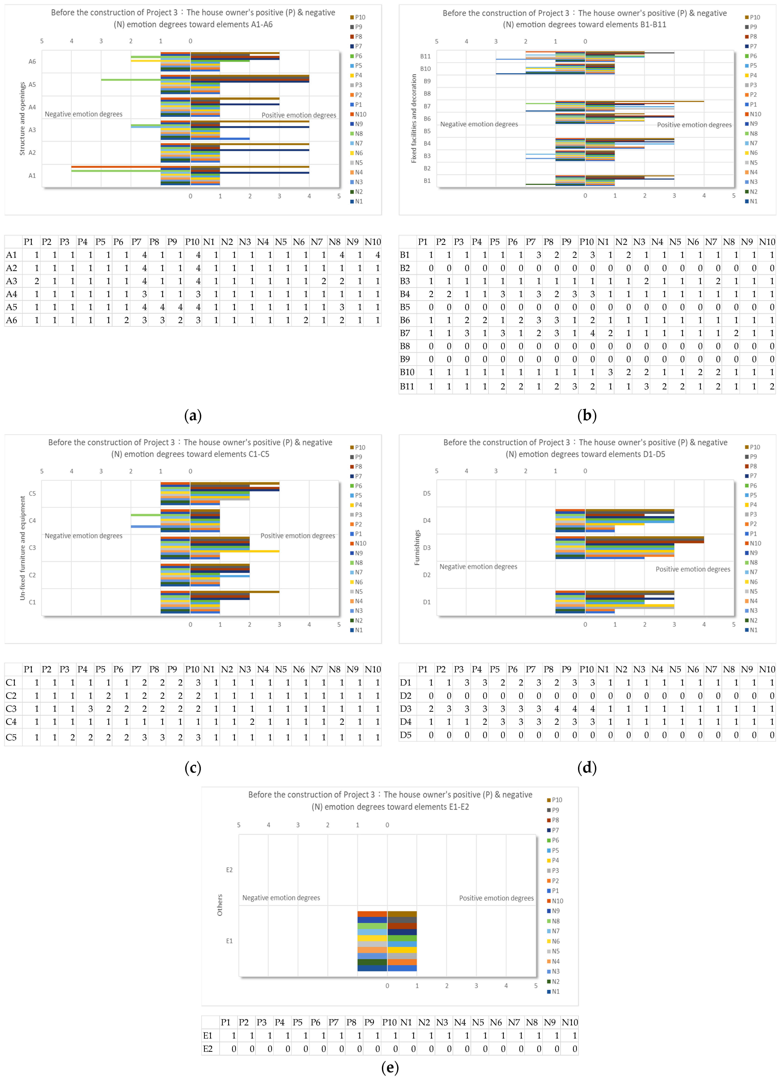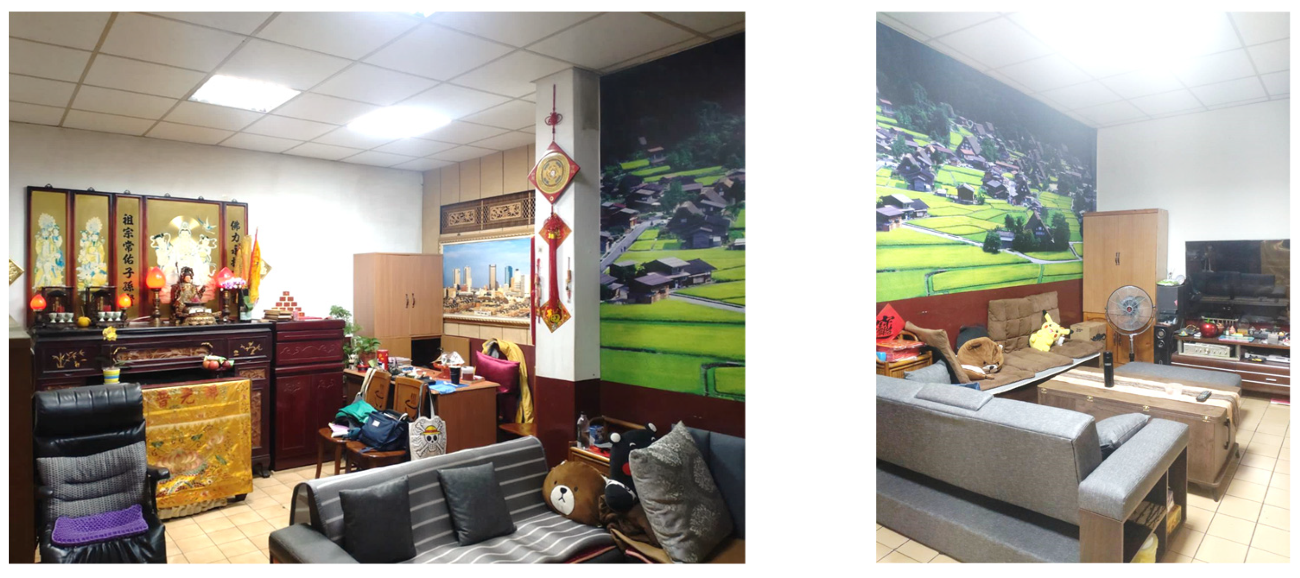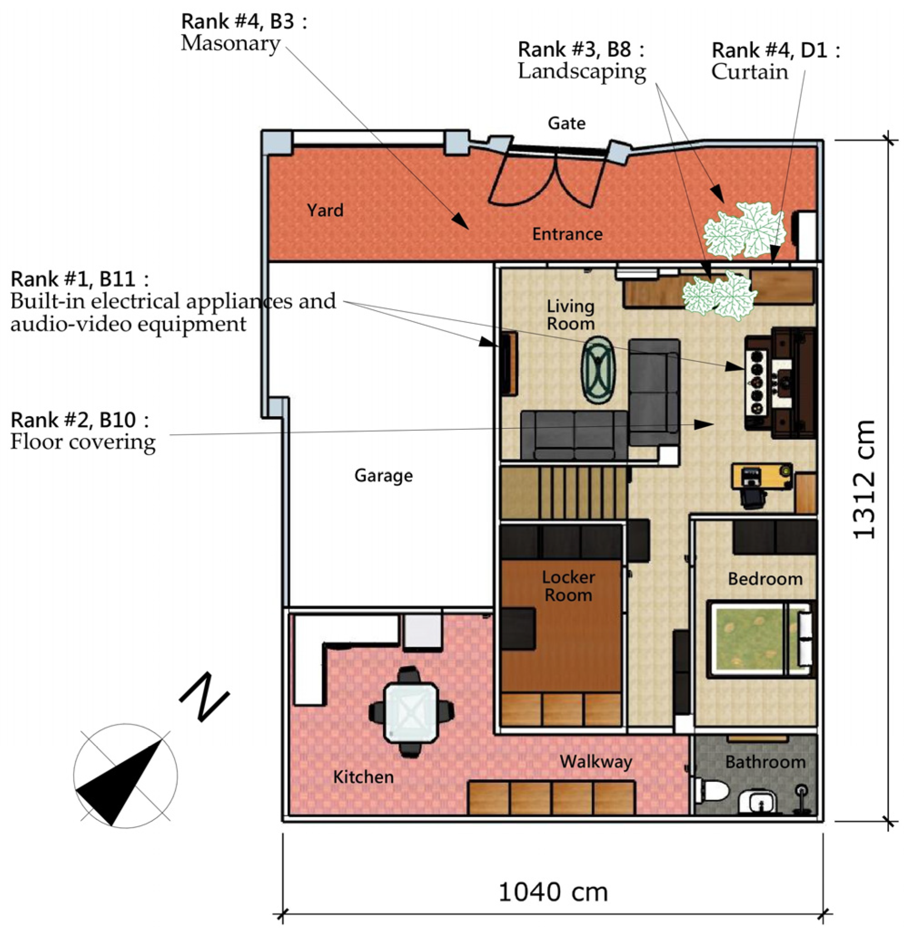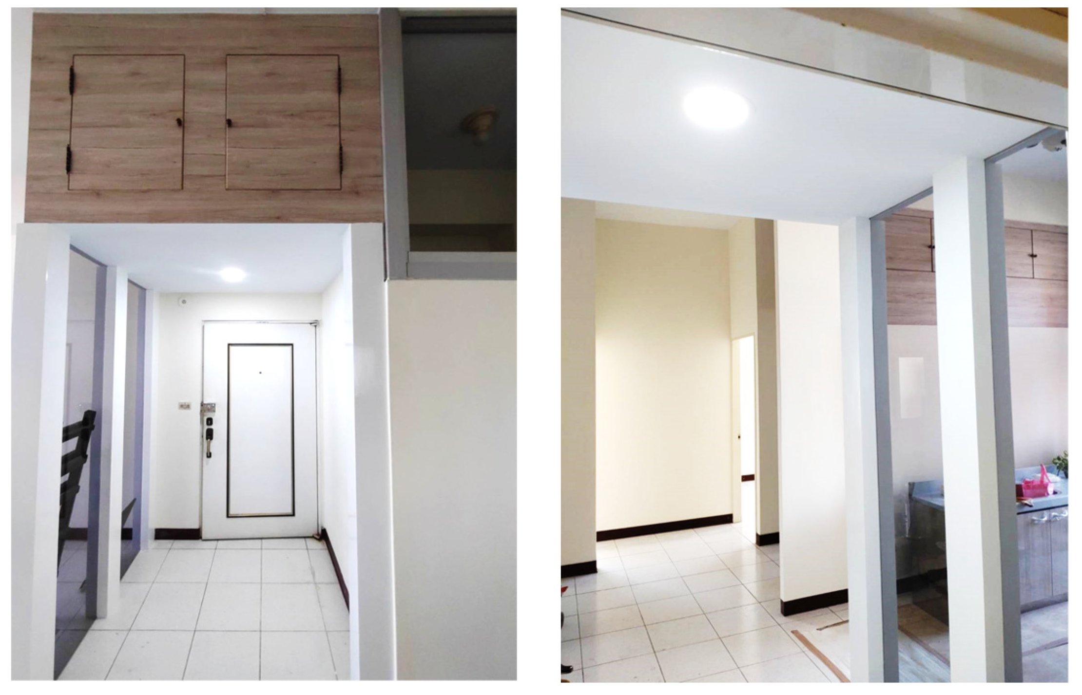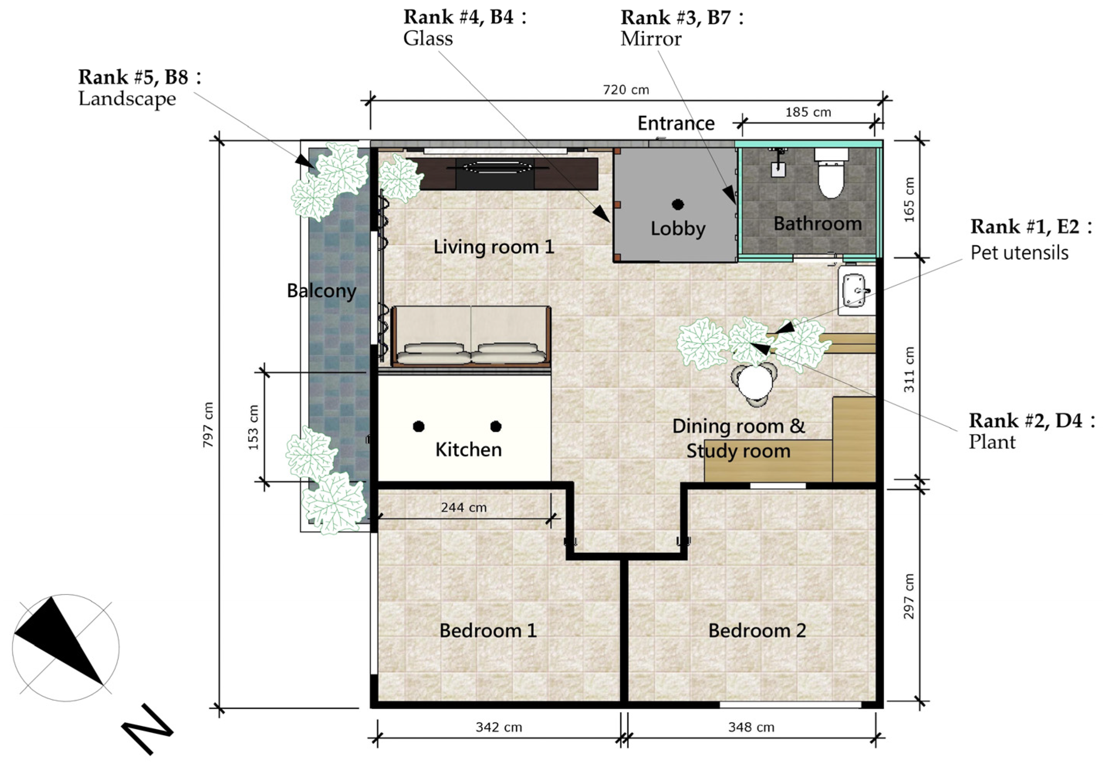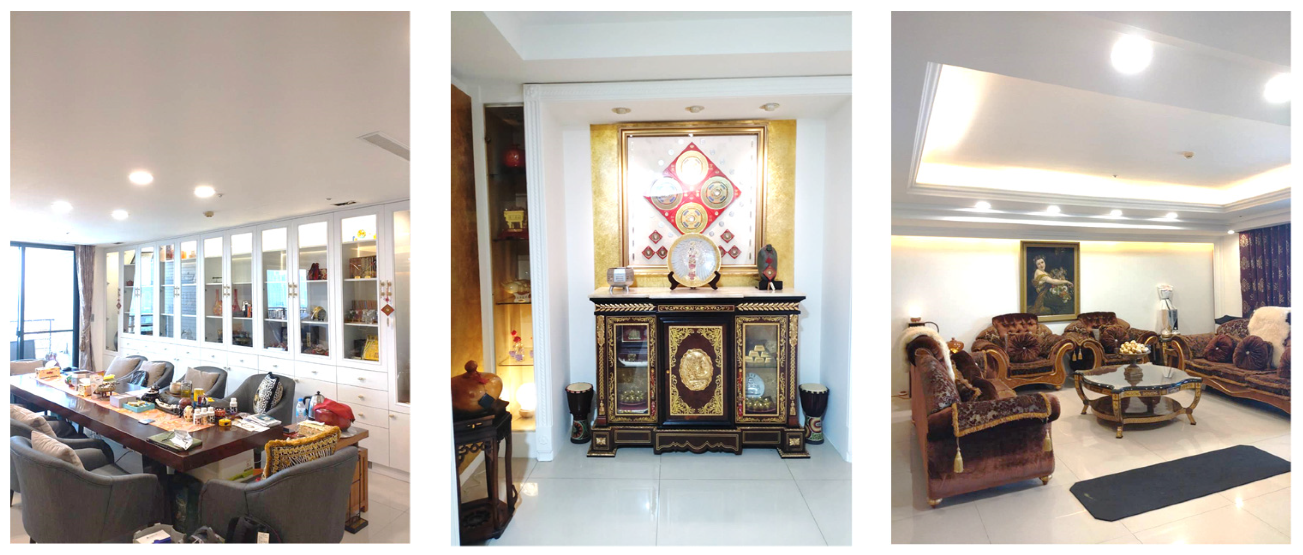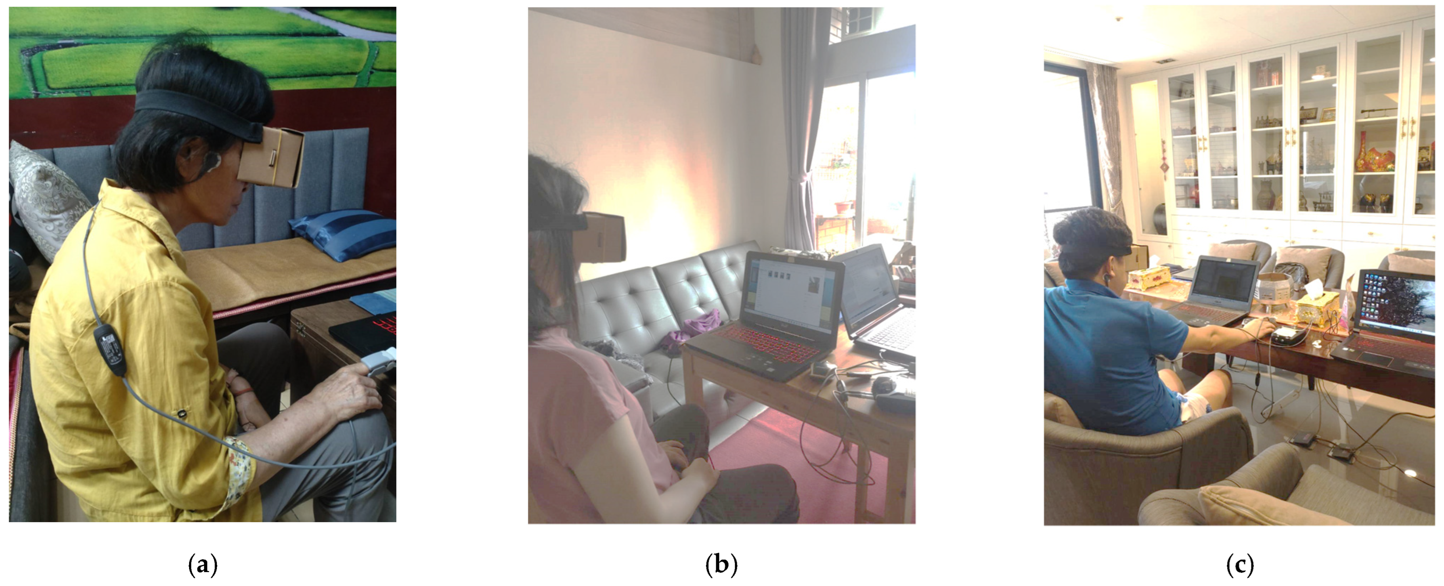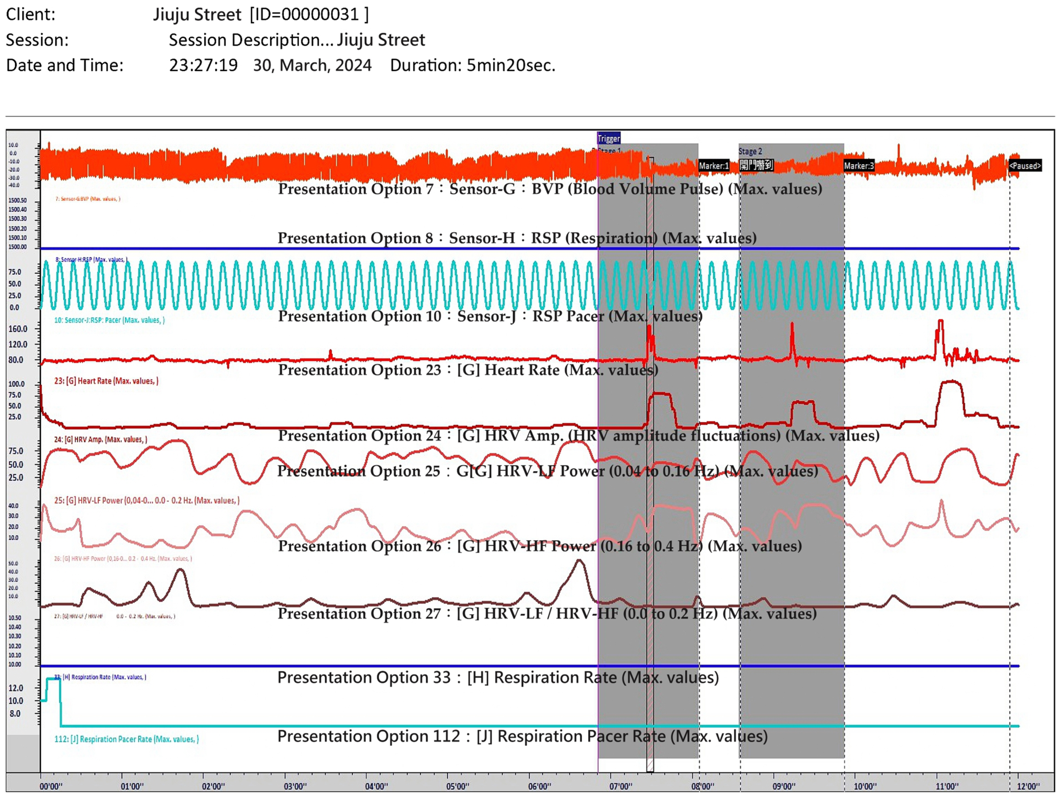1. Introduction
The primary location for individuals to relax and rejuvenate is within their indoor living environment. When the home setting promotes comfort, relaxation, and contentment, residents are likelier to exhibit positive outcomes such as improved physical and mental well-being, emotional equilibrium, academic success, professional advancement, interpersonal harmony, and positive social connections. Consequently, architects and interior designers play a crucial role in assisting homeowners in removing indoor elements that may have adverse effects while enhancing those that contribute positively to the overall living experience.
In order to establish a comfortable indoor environment, the attributes of objects within the space must meet the physiological and psychological needs of the occupants. However, homeowners often lack the expertise to identify the indoor elements that significantly impact their well-being when seeking assistance from designers to improve their living spaces. This discrepancy stems from differing individual perceptions of indoor elements, leading to a potential mismatch between the priorities of interior designers and the main concerns of homeowners. As a result, designers encounter the challenge of repeatedly proposing and testing various concepts, resulting in wasted time, effort, and significant expenses. Hence, it is imperative to explore a method for detecting and assessing the psychological responses of homeowners toward different indoor elements. This will serve as a valuable tool for designers to understand the preferences and emotions of homeowners.
In subjective evaluation techniques, the emotional state scale is a valuable tool for capturing the subjective psychological experiences of individuals undergoing testing. Commonly utilized mood state scales include the Profile of Mood States (POMS) [
1], the Multiple Affect Adjective Check List (MAACL) [
2], and the Positive and Negative Affect Schedule (PANAS) [
3]. These scales feature a range of adjectives of various psychological feelings, and the testees answer the intensity of their feelings for each adjective. However, the POMS scale comprises 65 adjectives categorized into six emotional elements, with only one category representing positive adjectives and the remaining five comprising negative adjectives, resulting in an uneven distribution of emotional expression. The MAACL includes 132 adjectives organized into scales such as Anxiety, Depression, Hostility, Positive Affect, and Sensation Seeking, and to identify mood and emotional disturbances through scale-based calculations. This led to MAACL primarily focusing on detecting negative emotions and making the process intricate. In contrast, the PANAS incorporates ten positive and ten negative adjectives, containing moderate and well-balanced items, making it more suitable for capturing users’ subjective psychological perceptions of architectural indoor elements.
However, due to the possible uncertainty in subjective assessments, objective physiological indicators for detection can be utilized [
4]. Various tools such as electroencephalogram (EEG), electrooculogram (EOG), electrocardiogram (ECG), event-related potential (ERP), and functional magnetic resonance imaging (fMRI), have been widely employed for measuring physiological responses in recent years. Among them, heart rate variability (HRV) is widely used due to its advantages, such as easy operation, convenient signal collection, non-invasiveness, and portability, and it is often used in physiological feedback research [
4].
In a study by [
5], heart rate variability (HRV) and the profile of mood states (POMS) were utilized to assess the physiological and psychological responses of individuals exposed to two indoor environments aligned with or deviating from Feng Shui principles. Participants were instructed to wear head-mounted displays to experience the two virtual indoor settings. Results indicated that rooms designed with Feng Shui principles exhibited more favorable HRV and POMS outcomes. This suggests that indoor spaces incorporating Feng Shui elements elicit more positive emotional responses and are perceived as more conducive environments.
In a book published in 2023, Doctor Liao [
6], a medical professional with expertise in both Chinese and Western medicine, introduced the novel concept of Spatial Medicine. By analyzing individuals’ heart rate variability (HRV), brain waves, skin resistance, and other physiological data, Liao conducted assessments in diverse indoor settings that adhered to or deviated from traditional Feng Shui principles. The findings revealed that individuals exhibit a more stable autonomic nervous system balance in environments that follow the Feng Shui principle. Conversely, in unfavorable settings, the data indicated a diminished autonomic nervous system balance, suggesting heightened physical and mental stress experienced by individuals in such conditions.
Drawing upon the aforementioned analysis and deduction, this study employs the PANAS emotion scale as an objective assessment tool, heart rate variability (HRV) as a subjective monitoring technique, and formulates a computational approach for determining the design-weighting of indoor elements. This methodology has the potential to aid designers in establishing the order of design execution and the distribution of project funds to craft residential environments that adequately address the physical health, psychological welfare, and environmental satisfaction of occupants.
3. Formulation of Design-Weighting on Indoor Elements
This research takes three real interior design projects in Taichung City, Taiwan, as the research objects. The basic background information of the projects is presented in
Table 2. The photos around the living room area of the three projects before project execution are shown in
Figure 2,
Figure 3 and
Figure 4.
3.1. Segmentation of Indoor Environmental Elements
In order to investigate the impact of indoor factors on homeowners and enable the administration of psychological surveys and physiological signal monitoring, we categorized the indoor environmental elements into five groups denoted A, B, C, D, and E. A comprehensive set of 28 indoor elements was incorporated for analysis, as detailed in
Table 3.
3.2. Detection of Psychological Condition
Regarding the current situation of the living room and surrounding environment before the execution of interior design projects, we asked each homeowner to fill in the PANAS questionnaire for 28 indoor environmental elements groups into A to E. The homeowner’s questionnaire results are shown in
Figure 5,
Figure 6 and
Figure 7. At the beginning of each PANAS questionnaire, relevant instructions were provided in accordance with the Free and Informed Consent Form, and the homeowners were asked to sign the form after agreeing to take the questionnaire.
3.3. Calculation of Design-Weighting
Once we have collected the emotional information of the homeowner regarding indoor environmental elements through the PANAS questionnaire, we can determine the design-weighting of each indoor environmental element.
The Entropy Weight method (EWM), introduced by Shannon in 1948, is a widely used weighting approach for measuring valued dispersion in decision-making. The wider the distribution, the broader the distinction, and the more information may be extracted. The index must be given more weight, and conversely [
20].
Based on the concept of the Entropy Weight method, we have created a new weighting calculation approach for applications within the field of interior design. The calculation procedure of design-weighting on indoor environmental elements (as shown in
Table 3) is as follows:
Step 1: Calculate P
x-total, which is the sum of positive affects (i.e., P1 + P2… + P10) expressed by a specific indoor element X (e.g., A1 or B5 or E2, etc.) in a homeowner’s PANAS evaluation. P
x-total is presented as a positive number.
Step 2: Calculate N
x-total, which is the sum of negative affects (i.e., N1 + N2… + N10) expressed by a specific indoor element X (e.g., A1 or B3, etc.) in a homeowner’s PANAS evaluation. N
x-total is also presented as a positive number.
Step 3: Calculate the V
x-total, which is the sum of P
x-total and N
x-total value of this indoor element X. V
x-total represents “the total emotional intensity projected by the homeowner on the indoor element X”, that is, “the degree to which the homeowner cares about this element X”, and can also be regarded as “the importance of this element X in the mind of the homeowner”. If the Entropy Weight method is applied for calculation, an item with a wider range of positive and negative information indicates that the information contained in the item is more significant and, therefore, should be assigned a higher weight.
Step 4: However, in addition to the amount of information about indoor elements (the importance in homeowners’ minds), for designers, indoor elements with a high overall negative emotion are the elements that need to be improved first. Therefore, in the design project, the design-weighting of a single element, DW
x, is defined as “the importance in the mind of the homeowner, V
x-total” multiplied by the “overall negative emotion, N
x-total”.
Step 5: After determining the design weights for the 28 indoor environmental elements, the elements can be sorted based on their weight values. If certain elements exhibit high design weight values and are situated spatially near each other, prioritizing integrated design may be advisable. Consequently, the proportion of budget investment in this specific spatial area can be augmented.
After the design-weighting calculation, the indoor elements ranked in the top five by DW
x value among the three real projects are shown in
Table 4,
Table 5 and
Table 6.
Consider Project 3 as an illustration. The homeowner in Project 3 is a Feng Shui master, knows how to design the space according to Feng Shui regulations, and frequently entertains guests at his home. By utilizing the design-weighting calculations, enhancements were made to the refinement and illumination of the shrine located in front of the primary column, an area of particular importance to the owner. Subsequently, the outdated concealed ceiling air-conditioning unit was substituted with a robust dual-function heating and cooling system. Simultaneously, the outdated display cabinet obstructing the view was removed and replaced with an elegant white display cabinet along the wall. This modification not only enhances the presentation of the art collection but also expands the visual expanse of the living room, enabling the homeowner to exude a greater charisma when engaging with visitors. Furthermore, the original aged wooden flooring was exchanged for premium marble tiles, augmenting the opulence and luminosity of the overall living space.
5. Conclusions
This research proposes a new method to detect and calculate the design-weighting of indoor environmental elements. We apply physiological sensing and psychological questionnaire testing to sort out the influence of environmental elements on homeowners. Elements with larger design weights can be further targeted to increase the proportion of positive aspects and reduce the impact of harmful elements to help homeowners and interior designers optimize the interior environment.
The design-weighting calculation method proposed in this study offers the following advantages:
Some indoor environmental features, despite appearing aged and worn, may hold sentimental significance or evoke positive memories for homeowners. Conversely, although certain elements of an interior space may look fascinating, homeowners may have bad memories of past events that occurred at that element. The intricate emotions and intensity of such feelings are often challenging for homeowners to articulate verbally, and designers may struggle to identify them proactively. Nevertheless, these issues can be addressed through the application of design-weighting calculations.
Homeowners exhibit varying degrees of emotional expression based on their individual personalities. Reserved individuals tend to assign lower ratings to indoor elements that evoke strong feelings, rarely awarding a 5-point rating. Conversely, more forthright individuals typically assign higher scores. However, the weighting method employed in this research is an internal comparative approach that remains unaffected by the subjects’ personalities, making it applicable to homeowners with diverse dispositions.
The results obtained from the calculation data of design-weighting can assist interior designers in effectively distributing budgets across various project elements. This calculation process is independent of the overall project budget size. Therefore, it applies even to projects with limited financial resources and aids homeowners in optimizing their budget allocation towards elements that require priority enhancement.
The recommended methods of utilizing the data derived from design-weighting for interior designers are as outlined below:
Suppose the design-weighting data indicates that a specific indoor element holds significant importance and the associated construction costs are relatively low. In that case, it is advisable to prioritize incorporating this element within the design plan.
Suppose a particular interior element necessitates significant expenditure for its implementation, such as removing walls. Yet, subsequent design-weighting analysis evaluation indicates its significance is relatively low. In that case, it is advisable to refrain from pursuing this approach.
Following the assessment of design-weighting calculation, in instances where certain indoor environmental elements carry significant weight despite the homeowner not initially indicating a preference for these elements, it is advisable for the designer to proactively engage in an in-depth interview with the homeowner. During the execution of this research, it was discovered that such a phenomenon occurred in the three real projects. Through in-depth interviews with homeowners, our designer assisted in addressing concerns related to these elements within limited financial constraints or even through cost-free approaches, a gesture that was well-received by the homeowners.
This study focuses on three real interior design projects, determining the significance of indoor environmental factors through weighting calculations and utilizing this information to enhance corresponding spaces. Despite the limited budget allocated to Project 1, the designer effectively enhanced the desired indoor elements for the homeowner, ensuring judicious expenditure through weighting calculations. The efficacy of this approach was well-received by the homeowners. Thus far, the interior designer in this research has been consistently receiving new interior design projects referred by a trio of homeowners.
The current research is constrained by the relatively small number of real projects implemented thus far. Consequently, future studies will focus on the application of this research to a greater number of practical cases to facilitate more comprehensive evaluations.

