Fire Risk Analysis in Large Multi-Compartment Structures Using a Hybrid Multiscale Approach
Abstract
Featured Application
Abstract
1. Introduction
2. The Hybrid Multiscale Approach
2.1. The Compartment Fire Zone Model
Design Fires
2.2. The Network Model
2.2.1. Model Assumptions
2.2.2. Model Probabilities
2.2.3. Smoke Transport
- The smoke does not interact with a burning room, which is truer as the space that can be affected by the smoke is large and the characteristic propagation times of smoke is larger than that of fire;
- Ventilation, natural or mechanical, of the structure has no significant impact on the flow of smoke;
- The smoke flow from a burning room is evenly distributed to the rooms connected to it by a free opening, such as a door, a hatch, or a window.
2.2.4. Fire Spread through the Exterior Windows
2.2.5. Procedure
- Total simulation time ;
- Simulation time step;
- Number of statistical samples ;
- Structure: the number of floors, number of compartments per floor, distance between any two compartments, and distance between vertically aligned outward facing windows. A number is assigned to each compartment on each floor of the structure;
- For each compartment: the dimensions of the compartment; location in the structure, dimensions, and initial status (open or closed) of doors and windows; wall properties (including insulation); mean durations of flashover, fully developed fire, decay, and barrier failure (here, the conservative value of 15% of the mean value is retained for the standard deviations); mass flow rate, temperature, and composition of smoke leaving the compartment over time;
- Number of the first compartment on fire.
2.3. The CFD 1D Model
3. Proof of Concept
3.1. Application to a Multi-Story Office Building
3.1.1. Zone Model Results
3.1.2. Network Model Results
3.2. Application to a Full-Scale Generic Military Corvette
3.2.1. Zone Model Results
3.2.2. 1D CFD Model Results
3.2.3. Network Model Results
4. Fire Vulnerability and Risk Maps
5. Conclusions
Supplementary Materials
Author Contributions
Funding
Institutional Review Board Statement
Informed Consent Statement
Data Availability Statement
Acknowledgments
Conflicts of Interest
References
- Ralph, B.; Carvel, R. Coupled hybrid modelling in fire safety engineering; a literature review. Fire Saf. J. 2018, 100, 157–170. [Google Scholar] [CrossRef]
- Olenick, S.M.; Carpenter, D.J. An updated international survey of computer models for fire and smoke. J. Fire Prot. Eng. 2003, 13, 87–110. [Google Scholar] [CrossRef]
- Walton, W.D. Zone computer fire models for enclosures. In SFPE Handbook of Fire Protection Engineering, 3rd ed.; DiNenno, P.J., Ed.; National Fire Protection Association: Quincy, MA, USA, 2008. [Google Scholar]
- International Survey of Computer Models for Fire and Smoke, Combustion Science & Engineering, Inc. Available online: http://www.firemodelsurvey.com/ZoneModels.html (accessed on 14 March 2022).
- Tanaka, T.A. Model of Multiroom Fire Spread; NBSIR 83-2718; National Institute of Standards and Technology: Gaithersburg, MD, USA, 1983.
- Wade, C.A. A User’s Guide to BRANZFIRE 2004; Building Research Association of New Zealand: Wellington, New Zealand, 2004. [Google Scholar]
- Peacock, R.D.; McGrattan, K.B.; Forney, G.P.; Reneke, P.A. CFAST—Consolidated Fire and Smoke Transport Version 7—Volume 1: Technical Reference Guide, NIST Technical Note 1889v1; National Institute of Standards and Technology: Gaithersburg, MD, USA, 2015.
- McGrattan, K.; Hostikka, S.; McDermott, R.; Floyd, J.; Vanella, M.; Weinschenk, C.; Overholt, K. Fire Dynamics Simulator Version 6—Technical Reference Guide, Volume 1: Mathematical Model; Volume 2: Verification; Volume 3: Validation; Volume 4: Configuration Management, 6th ed.; NIST Special Publication 1018; National Institute of Standards and Technology: Gaithersburg, MD, USA, 2017.
- OpenFOAM: User Guide v2112. Available online: https://www.openfoam.com/documentation/guides/latest/doc/guide-applications-solvers-combustion-fireFoam.html (accessed on 14 March 2022).
- Mense, M.; Pizzo, Y.; Prétrel, H.; Lallemand, C.; Porterie, B. Experimental and numerical study on low-frequency oscillating behaviour of liquid pool fires in a small-scale mechanically ventilated compartment. Fire Saf. J. 2019, 108, 102824. [Google Scholar] [CrossRef]
- Floyd, J.E.; Hunt, S.P.; Williams, F.W.; Tatem, P.A. A Network Fire Model for the Simulation of Fire Growth and Smoke Spread in Multiple Compartments with Complex Ventilation. J. Fire Prot. Eng. 2005, 153, 228. [Google Scholar] [CrossRef]
- Cheng, H.; Hadjisophocleous, G.V. Dynamic modeling of fire spread in building. Fire Saf. J. 2011, 46, 211–224. [Google Scholar] [CrossRef]
- Kacem, A.; Lallemand, C.; Giraud, N.; Mense, M.; De Gennaro, M.; Pizzo, Y.; Loraud, J.-C.; Boulet, P.; Porterie, B. A Small-World Network Model for the Simulation of Fire Spread Onboard Naval Vessels. Fire Saf. J. 2017, 91, 441–450. [Google Scholar] [CrossRef]
- Porterie, B.; Pizzo, Y.; Mense, M.; Sardoy, N.; Louiche, J.; Dizet, N.; Porterie, T.; Pouschat, P. Development and validation of a zone fire model embedding multi-fuel combustion. Appl. Sci. 2022, 12, 3951. [Google Scholar] [CrossRef]
- ISO/PDTS 16733; Fire Safety Engineering—Selection of Design Fire Scenarios and Design Fires. International Standards Organization: Geneva, Switzerland, 2005; Volumes 2–4, 7, pp. 14–17.
- British Standards Institution. PD 7974-1:2003, Application of Fire Safety Engineering Principles to the Design of Buildings—Part 1: Initiation and Development of Fire within the Enclosure of Origin; British Standards Institution: London, UK, 2003. [Google Scholar]
- Bukowski, R.W. Fire hazard analysis. In Fire Protection Handbook, 19th ed.; Cote, A.E., Ed.; National Fire Protection Association: Quincy, MA, USA, 2003; Volume I, Chapters 3–7. [Google Scholar]
- Heskestad, G.; Delichatsios, M.A. The Initial Convective Flow in Fire. Symp. (Int.) Combust. 1979, 17, 1113–1123. [Google Scholar] [CrossRef]
- Heskestad, G.; Delichatsios, M.A. Environments of Fire Detectors—Phase I: Effect of Fire Size, Ceiling Height, and Material, Volume I: Measurements (NBS-GCR-77-86), Volume II: Analysis (NBS-GCR-77-95); National Technical Information Service (NTIS): Springfield, VA, USA, 1977.
- Tewarson, A. Generation of heat and chemical compounds in fires. In SFPE Handbook of Fire Protection Engineering, 3rd ed.; DiNenno, P.J., Ed.; National Fire Protection Association: Quincy, MA, USA, 2008. [Google Scholar]
- Babrauskas, V. Estimating pool fire burning rates. Fire Technol. 1983, 19, 251–261. [Google Scholar] [CrossRef]
- Babrauskas, V. Ignition Handbook; Fire Science Publishers: Issaquah, WA, USA, 2003. [Google Scholar]
- Graf, S.H. Ignition Temperatures of Various Papers, Woods and Fabrics. Bulletin n 26; Engineering Experiment Station: Oregon State College, Corvallis, OR, USA, 1949. [Google Scholar]
- STM Standard D777; Standard Test Methods for Flammability of Treated Paper and Paperboard. ASTM International: West Conshohocken, PA, USA, 1997.
- White, K.A. Ignition of Cellulosic Paper at Low Radiant Fluxes. NASA Technical Memorandum 107311; Lewis Research Center: Cleveland, OH, USA, 1996. [Google Scholar]
- Porterie, B.; Pizzo, Y. Characterization of Ignition of Combustible Targets; DGA Internal Report; DGA: Los Angeles, CA, USA, 2017. [Google Scholar]
- Gottuk, D.T.; Lattimer, B.Y. Effect of Combustion—Conditions on Species Production. In SFPE Handbook of Fire Protection Engineering, 3rd ed.; DiNenno, P.J., Ed.; National Fire Protection Association: Quincy, MA, USA, 2008. [Google Scholar]
- Yamaguchi, J.-I.; Tanaka, T. Simple equations for predicting smoke filling time in fire rooms with irregular ceilings. Fire Sci. Technol. 2005, 244, 165–178. [Google Scholar] [CrossRef][Green Version]
- Bailey, J.L.; Forney, G.P.; Tatem, P.A.; Jones, W.W. Development and validation of corridor flow submodel for CFAST. J. Fire Prot. Eng. 2002, 12, 139–161. [Google Scholar] [CrossRef]
- Hu, L.H.; Huo, R.; Li, Y.Z.; Wang, H.B.; Chow, W.K. Full-scale burning tests on studying smoke temperature and velocity along a corridor. Tunn. Undergr. Space Technol. 2005, 20, 223–229. [Google Scholar] [CrossRef]
- Law, M. Fire safety of external building elements—The design approach. AISC Eng. J. 1978, 15, 59–74. [Google Scholar]
- Giraud, N. A Network Model of Fire Spread in Large Multi-Compartment Structures. Ph.D. Thesis, Aix-Marseille University, Marseille, France, 2016. [Google Scholar]
- European Standard EN 1991-1-2; Eurocode 1: Actions on Structures, Part 1–2: General Actions, Actions on Structures Exposed to Fire. CEN: Brussels, Belgium, 2003.
- QinetiQ. Marine Design Software. Available online: https://www.qinetiq.com/en/what-we-do/services-and-products/marine-design-software (accessed on 14 March 2022).
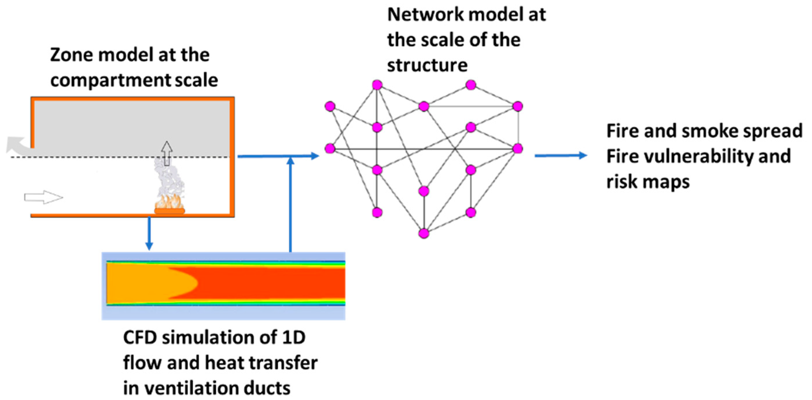
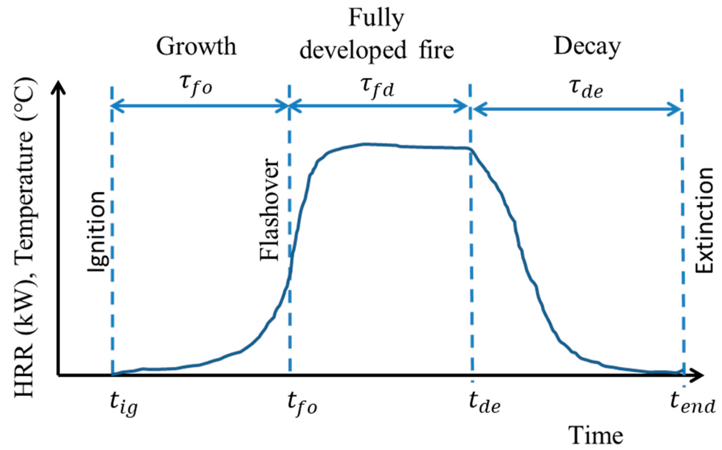


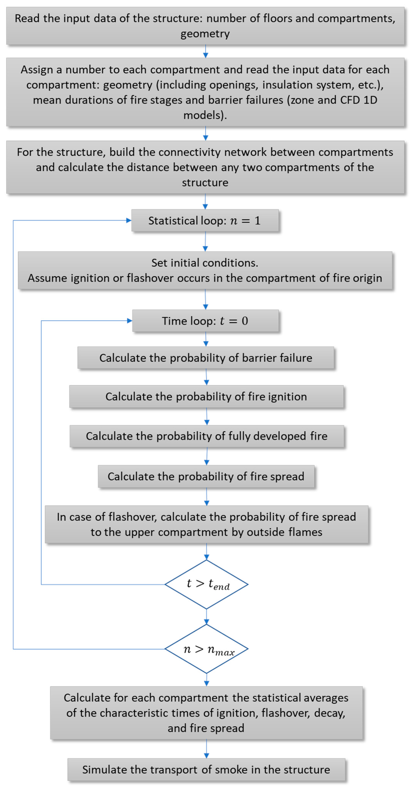






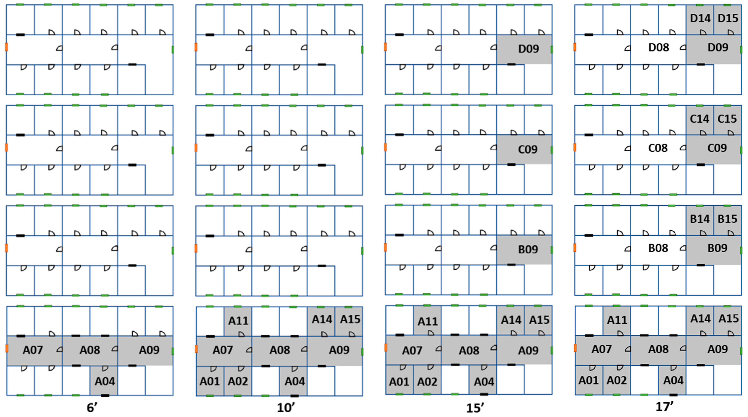
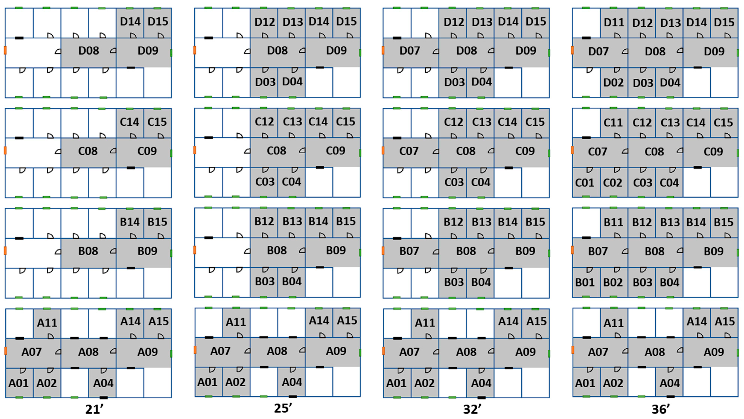
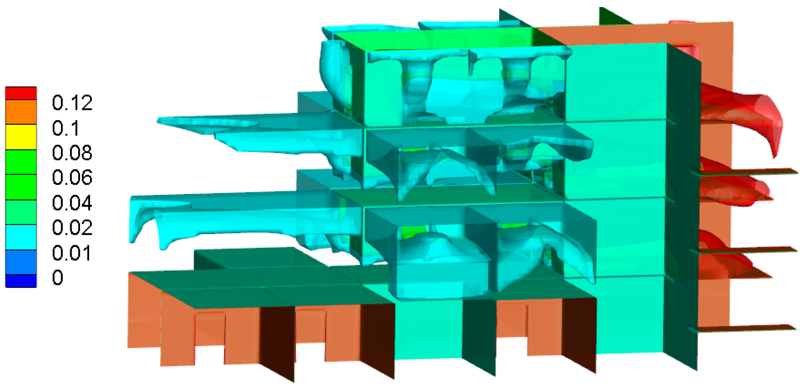
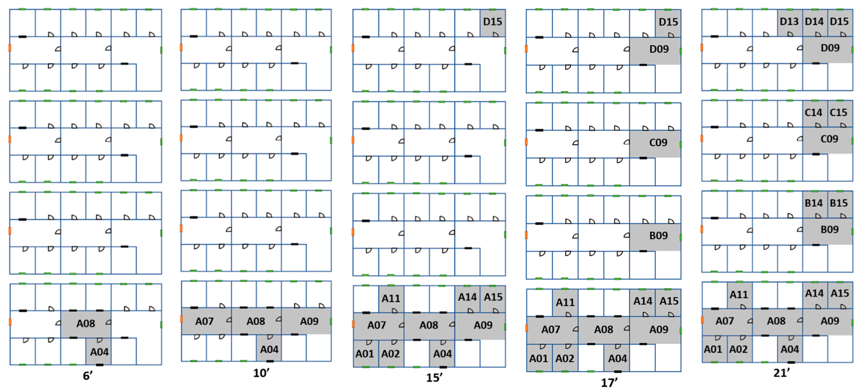
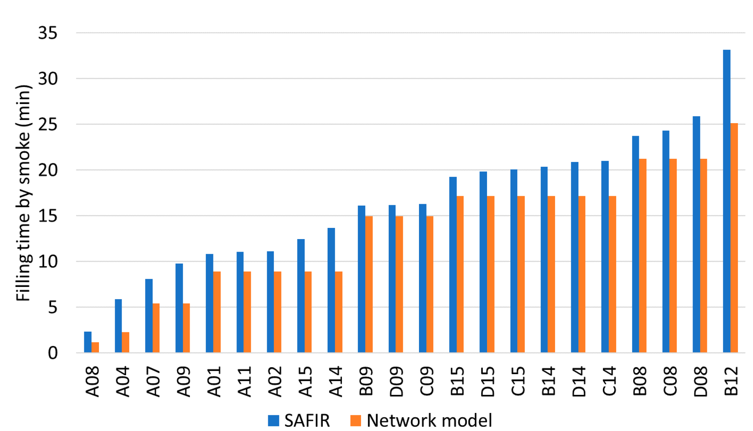
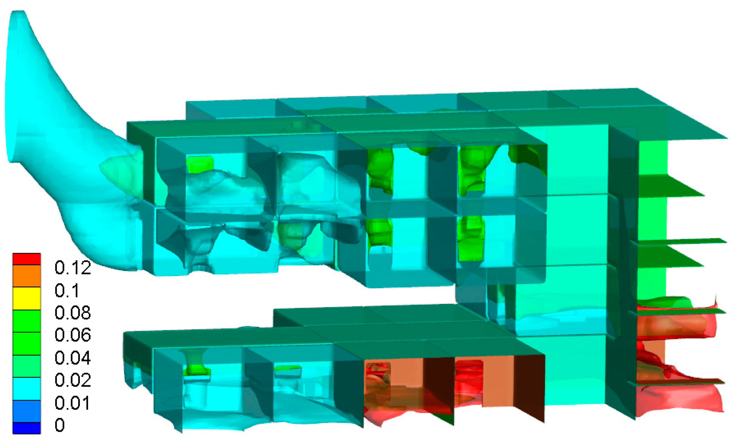
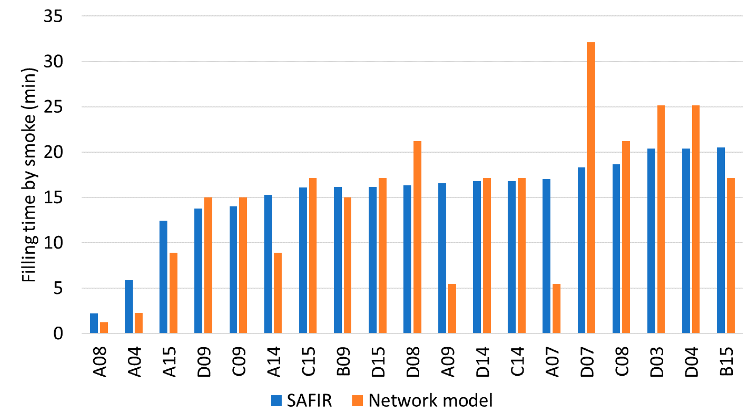
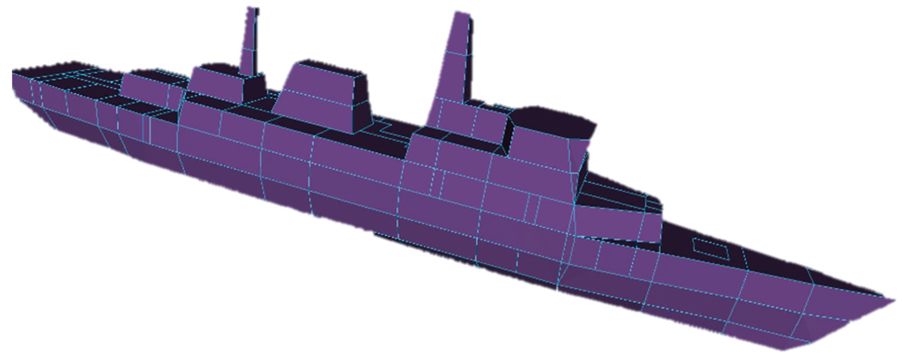
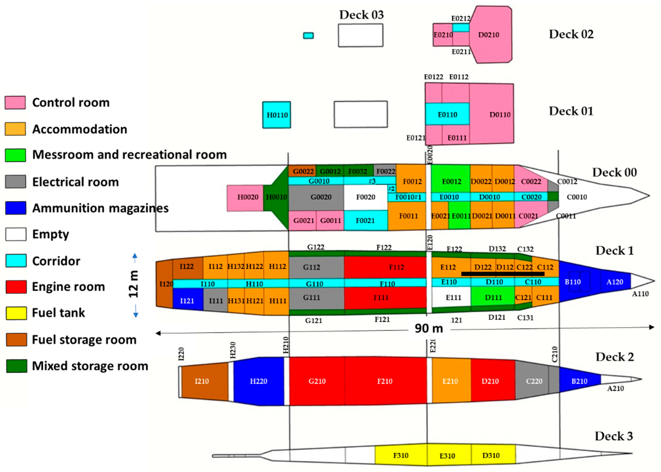
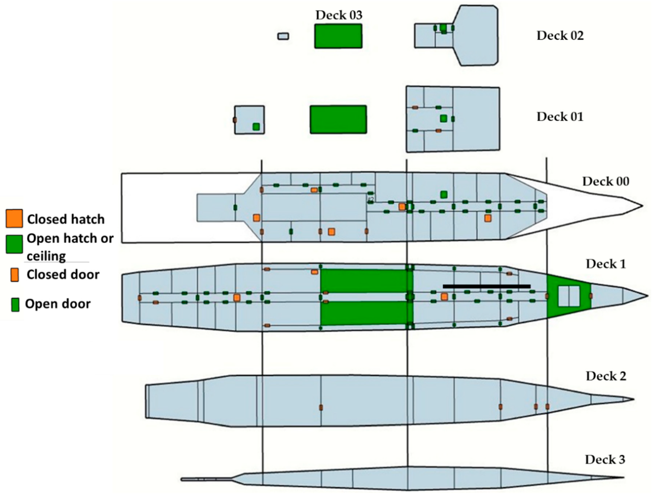
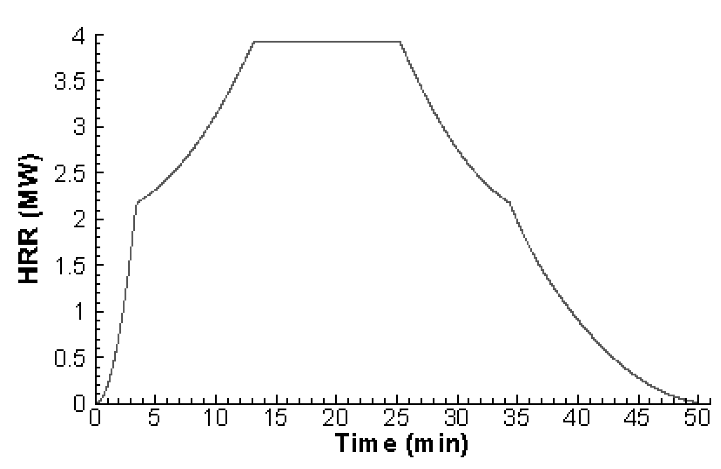
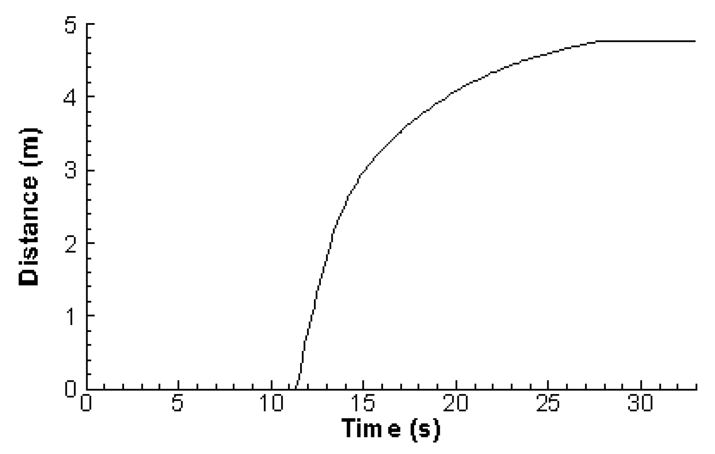
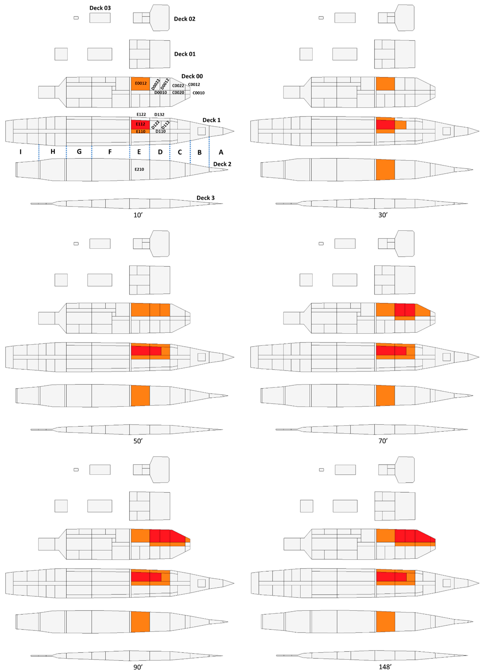
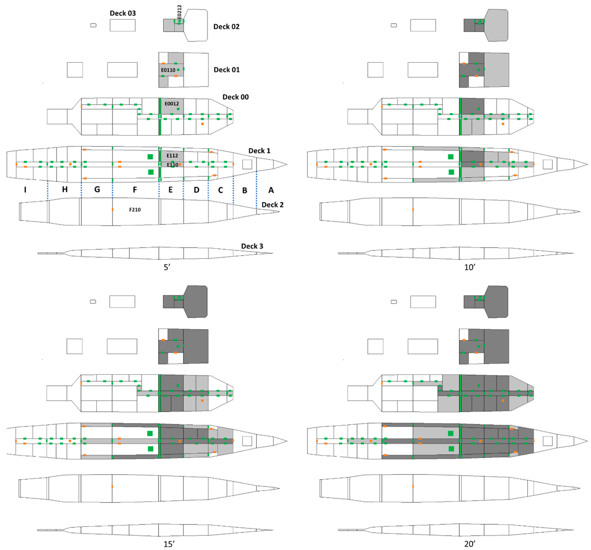
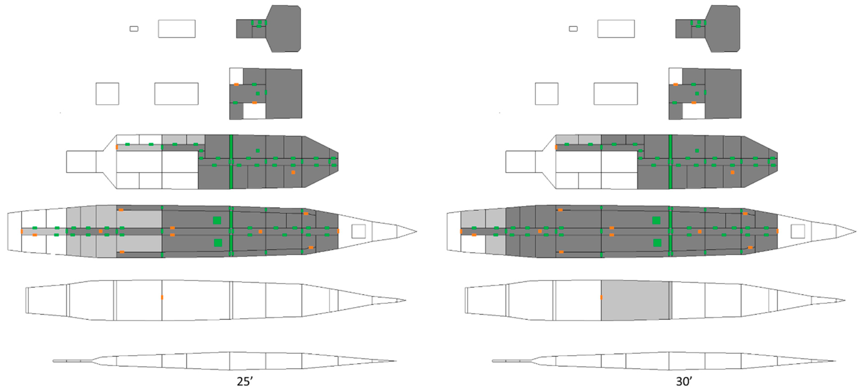
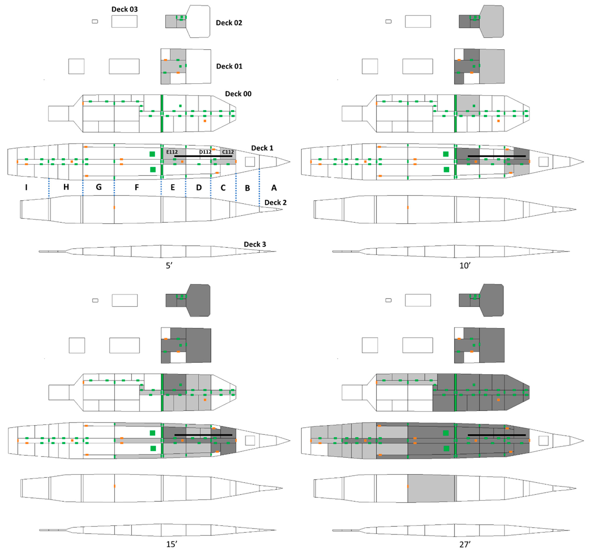

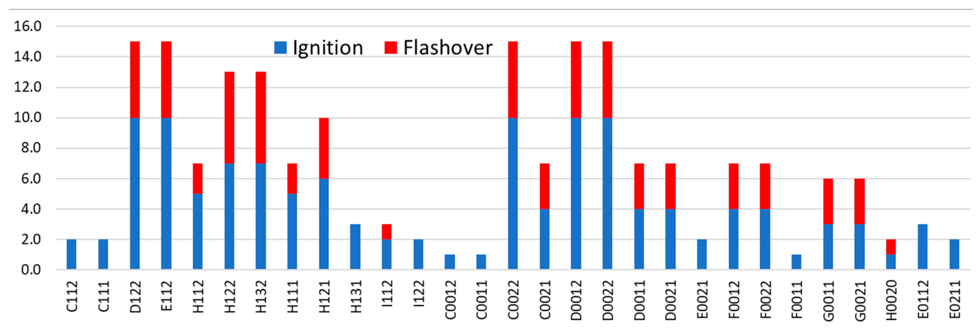
| Type of Compartment | Fuel Components | (kg) | (W/s2) | (MJ/kg) [20] | p | (MW) | (m2) | Fire Load Density (MJ/m2) |
|---|---|---|---|---|---|---|---|---|
| Private office | Wood pine | 17.5 | 3 | 12.4 | 0.65 | 0.240 | 1 | |
| PMMA | 15.0 | 15 | 24.2 | 0.85 | 0.760 | 1 | 53.5 | |
| PU foam | 17.5 | 49 | 28.0 | 0.85 | 0.810 | 1 | ||
| Co-working compartment | Wood pine | 35.0 | 3 | 12.4 | 0.65 | 0.520 | 2 | |
| PMMA | 30.0 | 15 | 24.2 | 0.85 | 1.560 | 2 | 53.5 | |
| PU foam | 35.0 | 49 | 28.0 | 0.85 | 1.770 | 2 | ||
| Archive room | Wood pine | 200.0 | 3. | 12.4 | 0.65 | 4.000 | 2 | 62.0 |
| Material | Conductivity (W/m/deg.) | Density (kg/m3) | Specific Heat (J/kg/deg.) | Emissivity |
|---|---|---|---|---|
| Plasterboard BA13 | 0.25 | 900 | 1000 | 0.9 |
| Rock wool | 0.038 | 60 | 1030 | 0.9 |
| Concrete | 1.75 | 2300 | 2160 | 0.7 |
| Fire | Type of | Open Doors | Windows | Time (mm′ss″) | ||
|---|---|---|---|---|---|---|
| Scenario | Compartment | Open 1/Closed | Flashover | Decay | Extinguishment | |
| FS1 | Private office | 1 (e.g., A01) | 0/1 | 7′49″ | 9′20″ | 29′00″ |
| FS2 | 1/0 | NF | ||||
| FS3 | Co-working compartment | 4 (e.g., A07 with emergency exits closed) | - | 9′20″ | 10′00” | 28′11” |
| FS4 | 4 (e.g., A09 with stairwell) | 0/1 | 9′20″ | |||
| FS5 | 1/0 | NF | ||||
| FS6 | 5 (e.g., A07 with emergency exits open) | - | NF | |||
| FS7 | 6 (e.g., B08) | - | NF | |||
| FS8 | Archive room | 3 (A08) | - | 18′46″ | 19′40″ | 30′10″ |
| Compartment Number | Floor | Time (min) | ||
|---|---|---|---|---|
| Ignition | Flashover | Extinguishment | ||
| A08 | 1 | 0 | 18 | 25 |
| A04 | 1 | 19 | 25 | 28 |
| A07 | 1 | 19 | 26 | 29 |
| A09 | 1 | 19 | 27 | 29 |
| A01 | 1 | 27 | 33 | 36 |
| A02 | 1 | 27 | 33 | 36 |
| A11 | 1 | 27 | 33 | 36 |
| A14 | 1 | 27 | 33 | 36 |
| A15 | 1 | 27 | 33 | 36 |
| B09 | 2 | 27 | - | 55 |
| B01 | 2 | 34 | - | 63 |
| B02 | 2 | 34 | - | 63 |
| B11 | 2 | 34 | - | 63 |
| B14 | 2 | 34 | - | 63 |
| B15 | 2 | 34 | - | 63 |
| Type of Compartment | Content | Equivalent Fuel(s) | (kg/m2) | (W/s2) | p | (MW) | (%) |
|---|---|---|---|---|---|---|---|
| Control room | Electronic and computer equipment, electrical cables | PU foam | 2.7 | 49 | 0.85 | 0.65 | 7.5 |
| PMMA | 4.5 | 3 | 0.80 | 0.45 | 7.5 | ||
| Accommodation | Furniture, bedding, textiles, … | PU foam | 7.7 | 49 | 0.85 | 0.65 | 7.5 |
| PMMA | 4.3 | 3 | 0.80 | 0.45 | 7.5 | ||
| Messroom and recreational room | Chairs, benches, woodenfurniture, … | PU foam | 1.1 | 49 | 0.85 | 0.65 | 3.33 |
| PMMA | 3.6 | 3 | 0.80 | 0.45 | 3.33 | ||
| Pine wood | 16 | 3 | 0.65 | 0.39 | 3.33 | ||
| Electrical room | Electric cables | PMMA | 75 | 3 | 0.80 | 0.45 | 10 |
| Ammunition storage magazines | Not modelled | ||||||
| Corridor | Electric cables | PMMA | 45 | 3 | 0.80 | 0.45 | 20 |
| Engine room | Hydrocarbons | Heptane | 12.1 | 49 | 0.95 | 1.40 | 5 |
| Diesel fuel | 11.4 | 49 | 0.85 | 1.56 | 5 | ||
| Fuel tank | Not modelled | ||||||
| Fuel storage room | Hydrocarbons, oils, … | Heptane | 71 | 49 | 0.95 | 1.40 | 10 |
| Mixed storage room | Hydrocarbons, wooden furniture, electrical equipment, … | Heptane | 91.6 | 49 | 0.95 | 1.40 | 3.33 |
| PMMA | 264 | 3 | 0.80 | 0.45 | 3.33 |
| Material | Conductivity (W/m/deg.) | Density (kg/m3) | Specific Heat (J/kg/deg.) | Emissivity |
|---|---|---|---|---|
| Steel | 54 | 7850 | 470 | 0.95 |
| Rockwool UMPA 24 | 24 | 1000 | 0.9 | |
| Rockwool UMPA 36 | 36 | 1000 | 0.9 | |
| Rockwool UMPA 66 | 66 | 1000 | 0.9 | |
| Glass wool PI 662 | 0.037 | 16 | 1000 | 0.9 |
| Rockwoll SEAROX | 100 | 1000 | 0.9 |
| Compartment | Deck | Type of Compartment | Time (min) | |||
|---|---|---|---|---|---|---|
| Ignition | Flashover | |||||
| E112 | 1 | Accommodation | 0 | 0 | 9 | 9 |
| E0012 | 00 | Messroom | 9 | 9 | - | - |
| E110 | 1 | Corridor | 10 | 9 | - | - |
| D122 | 1 | Accommodation | 18 | 17 | 33 | 31 |
| E122 | 1 | Mixed storage | 18 | 18 | - | - |
| E210 | 2 | Accommodation | 22 | 21 | - | - |
| D112 | 1 | Accommodation | 43 | 24 | - | - |
| D110 | 1 | Corridor | 34 | 32 | - | - |
| D132 | 1 | Mixed storage | 43 | 41 | - | - |
| D0012 | 00 | Accommodation | 45 | 43 | 54 | 52 |
| D0022 | 00 | Accommodation | 45 | 43 | 55 | 53 |
| D0010 | 00 | Corridor | 54 | 52 | - | - |
| C0022 | 00 | Control room | 63 | 62 | 72 | 70 |
| C0020 | 00 | Corridor | 72 | 71 | - | - |
| C0012 | 00 | Electrical room | 81 | 79 | 144 | 143 |
| C0010 | 00 | Mixed storage | 148 | 147 | - | - |
Publisher’s Note: MDPI stays neutral with regard to jurisdictional claims in published maps and institutional affiliations. |
© 2022 by the authors. Licensee MDPI, Basel, Switzerland. This article is an open access article distributed under the terms and conditions of the Creative Commons Attribution (CC BY) license (https://creativecommons.org/licenses/by/4.0/).
Share and Cite
Dizet, N.; Porterie, B.; Pizzo, Y.; Mense, M.; Sardoy, N.; Alibert, D.; Louiche, J.; Porterie, T.; Pouschat, P. Fire Risk Analysis in Large Multi-Compartment Structures Using a Hybrid Multiscale Approach. Appl. Sci. 2022, 12, 4123. https://doi.org/10.3390/app12094123
Dizet N, Porterie B, Pizzo Y, Mense M, Sardoy N, Alibert D, Louiche J, Porterie T, Pouschat P. Fire Risk Analysis in Large Multi-Compartment Structures Using a Hybrid Multiscale Approach. Applied Sciences. 2022; 12(9):4123. https://doi.org/10.3390/app12094123
Chicago/Turabian StyleDizet, Nina, Bernard Porterie, Yannick Pizzo, Maxime Mense, Nicolas Sardoy, David Alibert, Julien Louiche, Timothé Porterie, and Priscilla Pouschat. 2022. "Fire Risk Analysis in Large Multi-Compartment Structures Using a Hybrid Multiscale Approach" Applied Sciences 12, no. 9: 4123. https://doi.org/10.3390/app12094123
APA StyleDizet, N., Porterie, B., Pizzo, Y., Mense, M., Sardoy, N., Alibert, D., Louiche, J., Porterie, T., & Pouschat, P. (2022). Fire Risk Analysis in Large Multi-Compartment Structures Using a Hybrid Multiscale Approach. Applied Sciences, 12(9), 4123. https://doi.org/10.3390/app12094123





