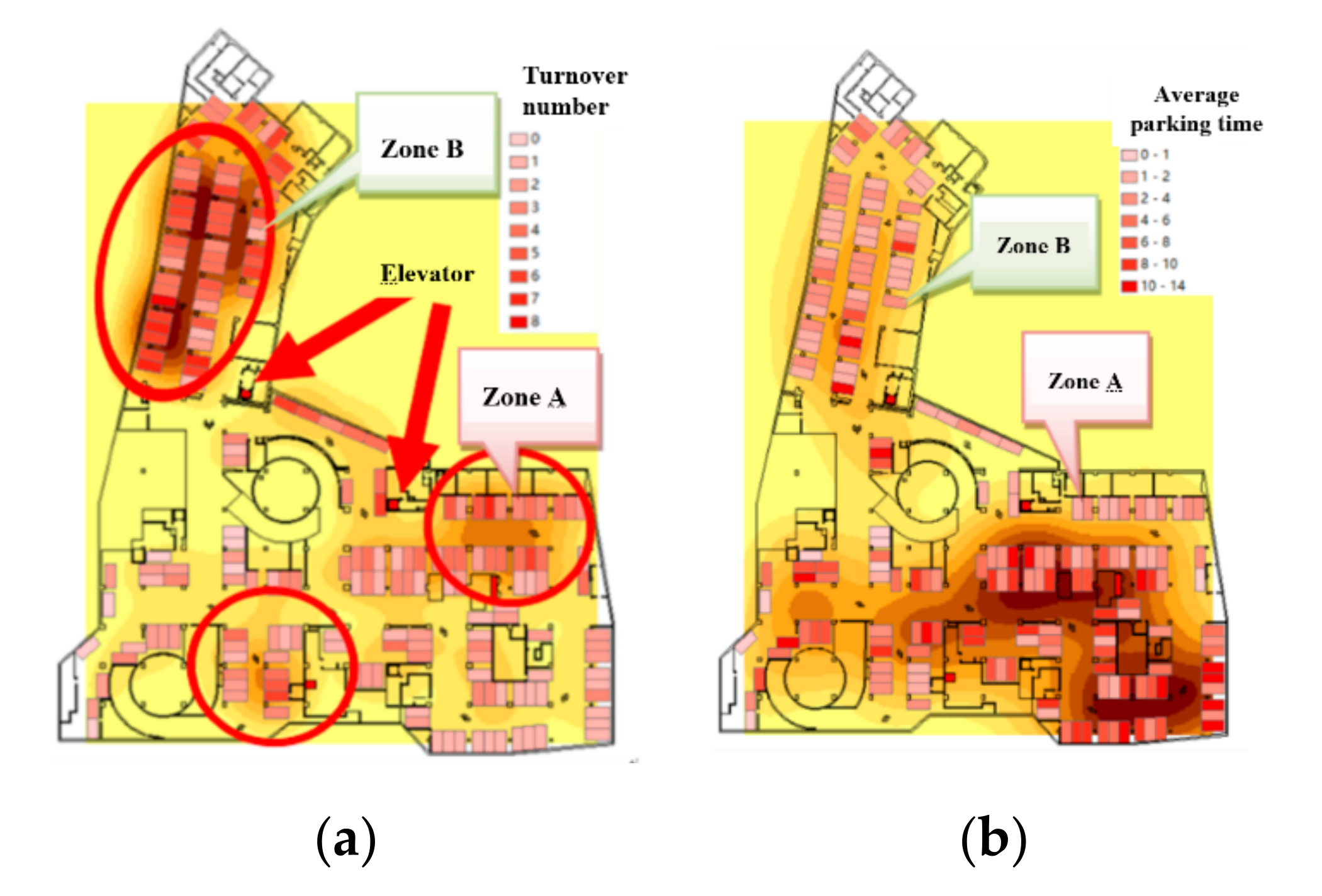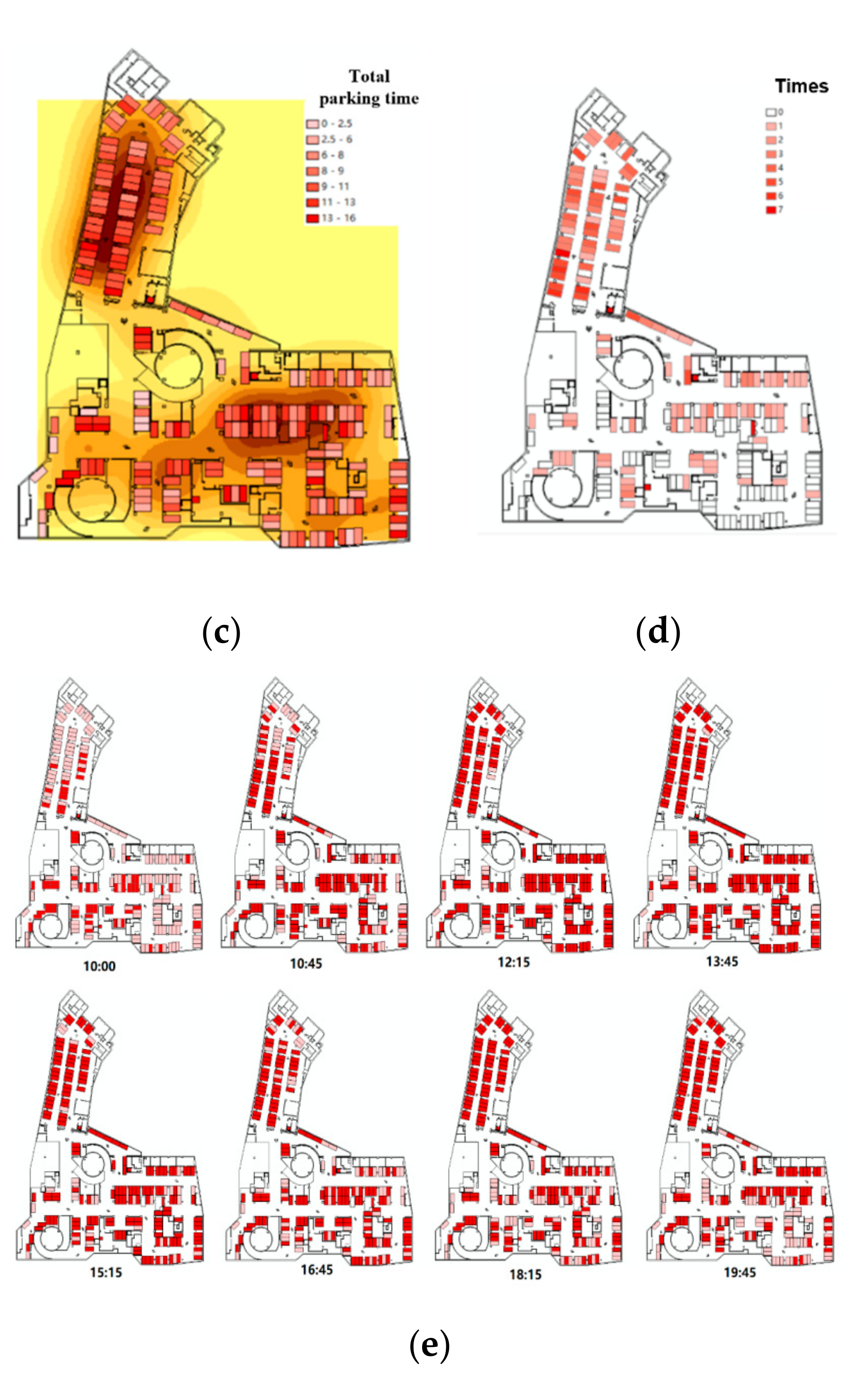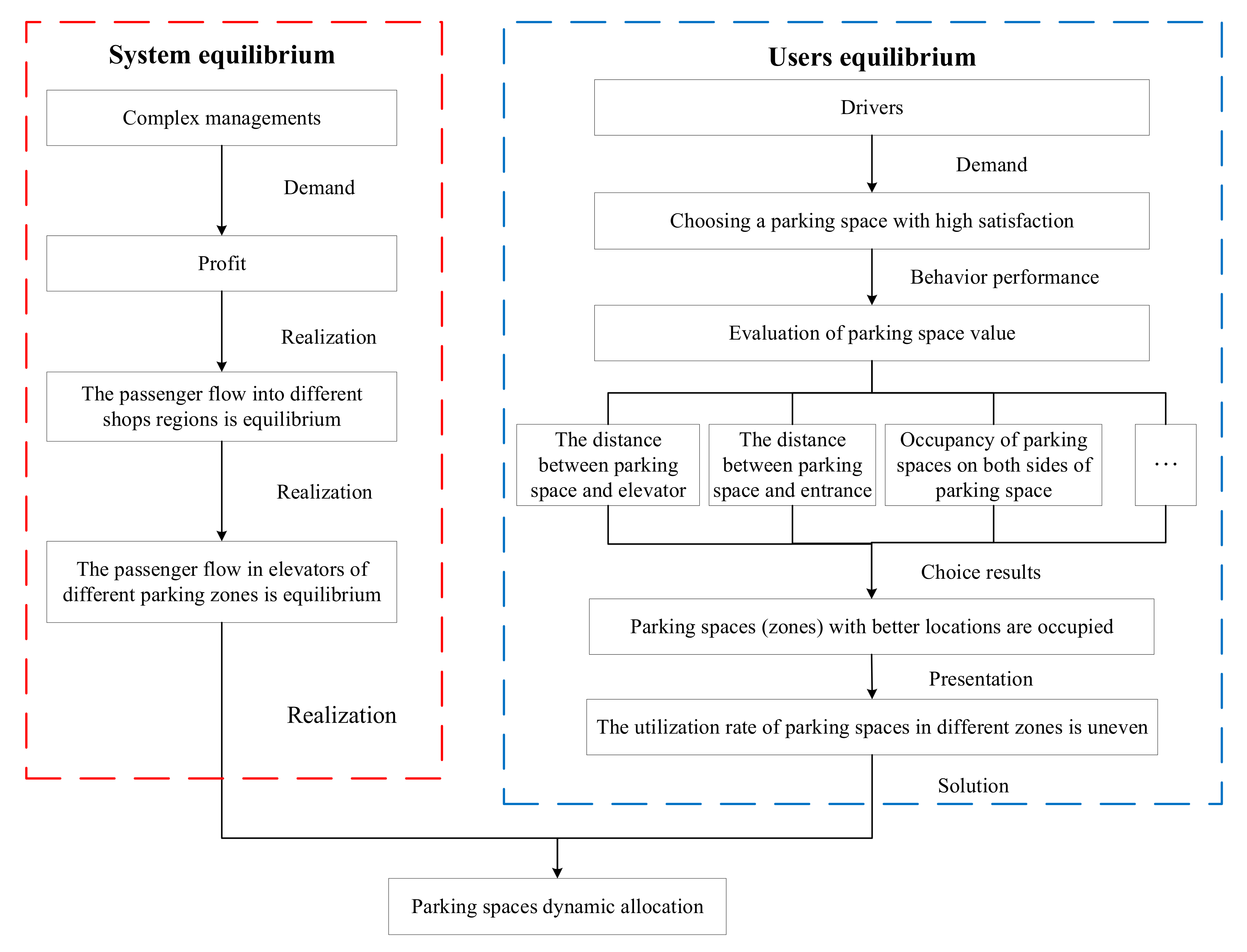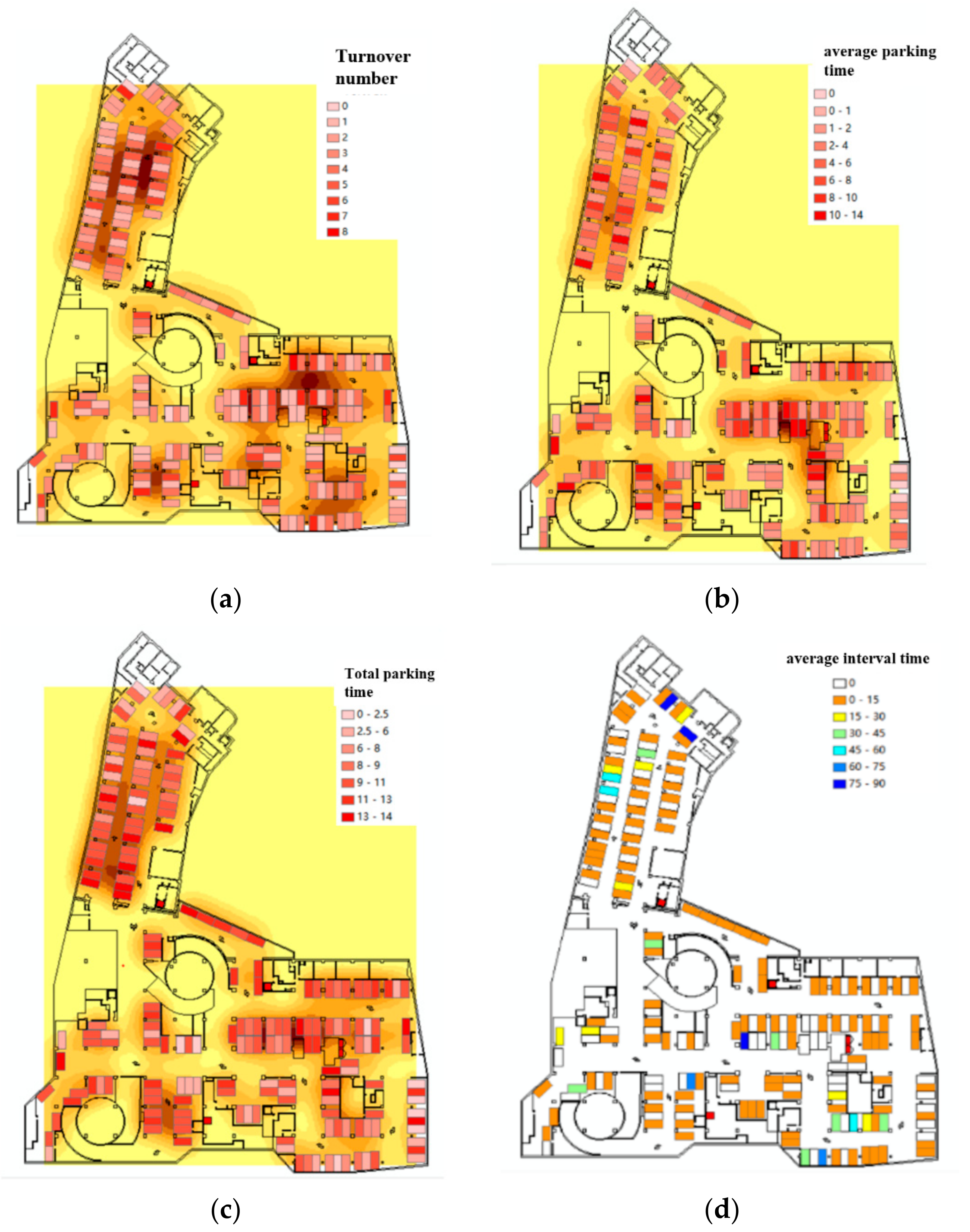Improving Utilization Efficiency and Drivers’ Degree of Satisfaction in Urban Complex Parking Lot through Modelling the Dynamic Allocation of Parking Spaces
Abstract
:1. Introduction
2. Reconstruction of the Parking Spaces Supply Demand Characteristics Indexes System Based on “Parking Space Level”
- (1)
- Parking space turnover number. During the survey period, the turnover number of parking spaces in the parking lot ranged from 0 to 8 times, as shown in Figure 2a. The turnover number of parking spaces in zone B is generally high, with an average of 4.50 times. The turnover number of 20 parking spaces in the upper right corner of zone A is also high, with an average of 3.75 times. The average turnover number of parking spaces in zone A is low, with an average of 2.26 times. The above phenomenon is mainly caused by the drivers’ driving flow line, the occupancy of parking spaces near the driving flow line, and the sequence of the elevators. According to drivers’ driving flow line in Figure 1, when drivers enters the parking lot, they will mainly pass through zone B first and then arrive at zone A. In zone B, some drivers will find the first elevator, L9, so they will give priority to parking in zone B. When the occupancy of parking spaces in zone B tends to be saturated, some drivers will choose to go to zone A and park near the first elevator, L12; that is, the parking spaces in the upper right corner of zone A. After that, the turnover number of parking spaces near the elevators (L10, L11) in zone A is relatively small. In addition, the turnover number of 11 parking spaces around the entrance is also high, with an average of 3.10 times. We speculate that the cause of high parking space turnover number near the entrance is due to the shortage of parking spaces at peak times, with some drivers hoping to park as soon as possible.
- (2)
- Parking space average parking time. Through the analysis of data, the average parking time and total parking time are divided into 7 categories, as shown in Figure 2b,c. Figure 2b suggests that most vehicles stay for long times in zone A. The average parking time in zone A is 5.0 h, while that in zone B is 2.8 h. The average total parking time of parking spaces in zone B is 9.7 h, and that in zone A is 8.4 h.
- (3)
- Parking interval time. When there is more than one vehicle parked in a parking space, there is an interval time between the entry time of the rear vehicle and the departure time of the front vehicle. If the interval time is shorter, the more popular the parking space is, and the higher the utilization rate of the parking space is. This paper defines the parking space is fully used when the interval time is less than 0.5 h. Times of every parking space which was fully used are calculated, as shown in Figure 2d. In Figure 2d, the possible conditions of time = 0 are as follows: the interval time is greater than 0.5 h; there is no vehicle parked; no other vehicle parked after the front vehicle left;, and one vehicle is always parked in the parking space. In these cases, the parking spaces are not fully utilized.
- (4)
- Parking spaces occupancy condition. Figure 2e shows the occupancy of parking spaces at some time during the survey period. From 10:00 to 10:45, the overall occupancy rate increased from 32% to 67%. The peak period is 12:15–13:45, and the occupancy rate is higher than 85%. The parking spaces in zone B have been occupied all the time, while parking spaces occupancy in zone A is scattered.
- (5)
- Analysis of drivers’ parking space choice preference. Based on the questionnaire data, the average scores of the three factors were calculated, and the results are: “the distance between parking space and entrance” = 3.65; “the distance between parking space and elevator” = 3.72; and “occupancy of parking spaces on both sides of parking space” = 3.55. Finally, the weights of the three factors are obtained by comparing the three average scores. The weights are: “the distance between parking space and entrance”: “the distance between parking space and elevator”: “occupancy of parking spaces on both sides of parking space” = 3.65/(3.65 + 3.72 + 3.55):3.72/(3.65 + 3.72 + 3.55):3.55/(3.65 + 3.72 + 3.55) = 0.334:0.341:0.325.
3. The Model of the Dynamic Allocation of Parking Spaces
3.1. Idea of Model Construction
3.2. User Optimal Parking Space and System Optimal Parking Space
- (1)
- User optimal parking space
- (2)
- System optimal parking space
3.3. Simulation Process Design
3.4. Results and Discussion
- (1)
- After dynamic allocation, the locations with the largest turnover and total parking time, which are zone B and the upper right corner of zone A, are consistent with the actual situation,. The average turnover number of parking spaces in zone B decreased from 4.50 times to 2.96 times, while the average turnover number of parking spaces in zone A increased from 2.26 times to 2.93 times. After the dynamic allocation of parking spaces, the difference between the turnover number of parking spaces in zone A and B decreased from 2.24 times to 0.03 times, the difference of total parking time between zone A and B decreased from 1.3 h to 0.6 h.
- (2)
- The average parking time distribution after dynamic allocation is quite different from the actual situation. In the actual situation, the average parking time in zone A is longer, while the average parking time of each part of the parking lot is more balanced after dynamic allocation. The average parking time of parking spaces in zone A decreased from 5.0 h to 4.3 h, while that in zone B increased from 2.8 h to 4.4 h. After the dynamic allocation of parking spaces, the difference in the average parking time between zones A and B decreased from 2.2 h to 0.1 h.
- (3)
- For the average interval time, in the actual situation, the short time intervals are concentrated in zone B, while fewer parking spaces in zone A have an average interval time that is less than 0.5 h. After the dynamic allocation of parking spaces, the average interval time of the parking spaces is small and evenly distributed.
4. Results
- (1)
- A parking spaces supply demand characteristics indexes system was constructed. The parking space spatial supply service level indexes include the distance between parking space and pedestrian entrance and exit (elevator, stairs), the distance between parking space and vehicle entrance and exit, and occupancy of parking spaces on both sides of parking space. The parking space demand characteristics indexes include parking space occupancy condition, turnover number, total parking time, average parking time and parking interval time. Metro City complex was taken as an example. The parking space demand characteristics indexes were calculated and visualized. The utilization status of parking spaces in different spatial-temporal locations in the parking lot was analyzed. Based on the above analysis result, the parking problems were judged in detail.
- (2)
- In order to balance the occupancy rate of parking spaces in different parking zones and improve drivers’ satisfaction degree, a model of the dynamic allocation of parking spaces was constructed. Firstly, drivers’ parking space choice preference was considered, the “user optimal parking space” was calculated. On this basis, the “system optimal parking space” is calculated by considering the occupancy rate of parking spaces in different parking zones.
- (3)
- A model of the dynamic allocation of parking spaces was simulated. The results show that after the dynamic allocation of parking spaces, the difference between the turnover numbers of parking spaces in zones A and B decreased from 2.24 times to 0.03 times. The difference in the total parking time between zones A and B decreased from 1.3 h to 0.6 h. The average interval time of parking spaces is small and evenly distributed. This suggests the model of the dynamic allocation of parking spaces can effectively improve the overall utilization efficiency of parking spaces and increase drivers’ degree of satisfaction.
Author Contributions
Funding
Institutional Review Board Statement
Informed Consent Statement
Conflicts of Interest
References
- Lou, J.; Xu, J.; Wang, K. Study on Construction Quality Control of Urban Complex Project Based on BIM. Procedia Eng. 2017, 174, 668–676. [Google Scholar] [CrossRef]
- Shanghai Business Development Research Center. Shanghai Urban Commercial Complex Development Report (2017–2018). Available online: http://www.ebrun.com/20181208/311193.shtml (accessed on 6 June 2021).
- Jin, J.; Xu, L. Parking Behavior, Eiciency and Architectural Design for Underground Garage Case study of Two Garages. Archit. J. 2013, 8, 83–87. [Google Scholar]
- Tanaka, S.; Ohno, S.; Nakamura, F. Analysis on drivers’ parking lot choice behaviors in expressway rest area. Transp. Res. Procedia 2017, 25, 1342–1351. [Google Scholar] [CrossRef]
- Qi, T. The Research and Application of Spatiotemporal Model of the Urban Public Parking Management. Ph.D. Thesis, Zhejiang University, Hangzhou, China, 2012. [Google Scholar]
- Akhavan-Tabatabaei, R.; Bolívar, M.A.; Hincapie, J.A.; Medaglia, A.L. On the optimal parking lot subscription policy problem: A hybrid simulation-optimization approach. Ann. Oper. Res. 2014, 222, 29–44. [Google Scholar] [CrossRef]
- Vo, T.T.A.; Peter, V.D.W.; Wets, G. Micro-simulation of Car Drivers’ Movements at Parking Lots. Procedia Eng. 2016, 142, 100–107. [Google Scholar] [CrossRef] [Green Version]
- Ji, Y.; Wang, W.; Deng, W. Micro-level parking behaviors within parking facilities and optimal parking space choice model. J. Southeast Univ. 2009, 39, 399–403. [Google Scholar]
- Chen, M.; Hu, C.; Chang, T. The research on optimal parking space choice model in parking lots. In Proceedings of the International Conference on Computer Research and Development, Shanghai, China, 11–13 March 2011; pp. 93–97. [Google Scholar]
- Ye, X.; Yang, C.; Wang, T.; Yan, X.; Li, S.; Chen, J. Research on parking app choice behavior based on MNL. Travel Behav. Soc. 2021, 25, 174–182. [Google Scholar] [CrossRef]
- Wang, Q. Research on dynamic parking space allocation model in closed parking lot. Appl. Mech. Mater. 2015, 734, 435–439. [Google Scholar] [CrossRef]
- Wu, M.; Jiang, H.; Tan, C.A. Automated parking space allocation during transition with both human-operated and autonomous vehicles. Appl. Sci. 2021, 11, 855. [Google Scholar] [CrossRef]
- Guan, H.; Liu, L. A parking behavior model in metropolis’ downtown-a case study on Xidan area of Beijing. China Civ. Eng. J. 2003, 36, 46–51. [Google Scholar]
- Akatsu, N.; Shimizu, M.; Yonekura, T. A Study of the Simulation Technology Application to a Parking Lot Layout Design. In Proceedings of the International Conference on Network-Based Information Systems, Salerno, Italy, 10–12 September 2014; pp. 584–589. [Google Scholar]
- Rodriguez, S.; Giese, A.; Amato, N.M. Improving aggregate behavior in parking lots with appropriate local maneuvers. In Proceedings of the IEEE/RSJ International Conference on Intelligent Robots & Systems, Tokyo, Japan, 3–7 November 2013; pp. 3843–3850. [Google Scholar]
- Adewumi, A.O.; Joel, L.O.; Sawyerr, B.A. Campus parking space allocation distribution using pattern search and particle swarm pattern search algorithms. In Proceedings of the International Symposium on Soft Computing & Intelligent Systems, Kitakyushu, Japan, 3–6 December 2014; pp. 196–203. [Google Scholar]
- Wang, P.; Guan, H.; Liu, P.; Zhao, P.F.; Han, Y.; Yue, H. Mechanisms of Allocation/Pricing/Revenue Distribution for Shared Parking Lots. China J. Highw. Transp. 2020, 33, 158–180. [Google Scholar]
- Lin, F.; Chen, H. Improving utilization and customer satisfaction of parking space with M2M communications. In Proceedings of the 2015 IEEE 2nd World Forum on Internet of Things, Milan, Italy, 14–16 December 2016; pp. 465–470. [Google Scholar]
- Kirschner, F.; Lanzendorf, M. Support for innovative on-street parking policies: Empirical evidence from an urban neighborhood. J. Transp. Geogr. 2020, 85, 102726. [Google Scholar] [CrossRef]
- Wang, P.; Guan, H.; Liu, P. Modeling and solving the optimal allocation-pricing of public parking resources problem in urban-scale network. Transp. Res. Part B Methodol. 2019, 137, 74–98. [Google Scholar] [CrossRef]
- Zhang, C.; Chen, J.; Li, Z.; Gao, L. Market Segmentation Analysis of Commuter Parking Relative to Shared Private Residential Parking Spots. Transp. Res. Rec. 2018, 2672, 942–952. [Google Scholar] [CrossRef]
- Zhang, S. Allocation and Pricing for Underground Parking Lot of Office Buidling in CBD. Master’s Thesis, Tsinghua University, Beijing, China, 2015. [Google Scholar]
- Ma, S.; Fang, W.; Jiang, H.; Han, M.; Li, C. Parking space recognition method based on parking space feature construction in the scene of autonomous valet parking. Appl. Sci. 2021, 11, 2759. [Google Scholar] [CrossRef]
- Ogás, M.G.D.; Fabregat, R.; Aciar, S. Survey of smart parking systems. Appl. Sci. 2020, 10, 3872. [Google Scholar] [CrossRef]
- Barriga, J.J.; Sulca, J.; León, J.L.; Ulloa, A.; Portero, D.; Andrade, R.; Yoo, S.G. Smart parking: A literature review from the technological perspective. Appl. Sci. 2019, 9, 4569. [Google Scholar] [CrossRef] [Green Version]
- Shelby, B.; Vaske, J.J.; Heberlein, T.A. Comparative analysis of crowding in multiple locations: Results from fifteen years of research. Leis. Sci. 1989, 11, 269–291. [Google Scholar] [CrossRef]







| Index Classification | Specific Index | Index Definition |
|---|---|---|
| Parking spaces spatial supply service level index | The distance between parking space and pedestrian entrance and exit (elevator, stairs) | Drivers search pedestrian entrances and exits are not always along the road grid, but often pass through parking spaces, hence the distance between parking space and pedestrian entrance and exit is a straight-line distance. For two points, the straight-line distance between A and B is: |
| The distance between parking space and vehicle entrance and exit | Drivers search vehicle entrance and exit are always along the road grid, so the distance between parking space and vehicle entrance and exit is grid distance. For two points , the grid distance between A and B is | |
| Occupancy of parking spaces on both sides of parking space |  | |
| Parking spaces demand characteristic index | Parking space occupancy condition | At a certain time, the parking space occupancy condition is divided into occupied and unoccupied |
| Parking space turnover number | On a survey day, the total number of vehicles in a parking space during the period from opening to closing of the parking lot | |
| Parking space total parking time | The sum of the parking time of vehicles parked in a parking space | |
| Parking space average parking time | Total parking time divided by turnover number | |
| Parking interval time | The difference between the arrival time of the rear vehicle and the departure time of the front vehicle |
| Location of Parking Space | The Plate Number on One Side Is a | The Plate Number on Other Side Is b | Value |
|---|---|---|---|
| Separate parking space | a= −1 | b = −1 | 8 |
| The parking space is on the side | platenum [a] == “” | b = −1 | 7 |
| The parking space is on the side | platenum [a] == “plate number” | b = −1 | 5 |
| The parking space is in the middle | platenum [a] == “” | platenum [b] == “” | 8 |
| The parking space is in the middle | platenum [a] == “” | platenum [b] == “plate number” | 4 |
| The parking space is in the middle | platenum [a] == “plate number” | platenum [b] == “plate number” | 2 |
| Parking Spaces Demand Characteristics Indexes | Zone A | Zone B | The Difference between Zone A and B |
|---|---|---|---|
| Parking space turnover number in actual situation (times) | 2.26 | 4.50 | 2.24 |
| Parking space turnover number after dynamic allocation (times) | 2.93 | 2.96 | 0.03 |
| Parking space average parking time in actual situation (hours) | 5.0 | 2.8 | 2.2 |
| Parking space average parking time after dynamic allocation (hours) | 4.3 | 4.4 | 0.1 |
| Parking space total parking time in actual situation (hours) | 8.4 | 9.7 | 1.3 |
| Parking space total parking time after dynamic allocation (hours) | 8.7 | 9.3 | 0.6 |
Publisher’s Note: MDPI stays neutral with regard to jurisdictional claims in published maps and institutional affiliations. |
© 2021 by the authors. Licensee MDPI, Basel, Switzerland. This article is an open access article distributed under the terms and conditions of the Creative Commons Attribution (CC BY) license (https://creativecommons.org/licenses/by/4.0/).
Share and Cite
Yang, G.; Chen, J.; Lu, K.; Zhang, C. Improving Utilization Efficiency and Drivers’ Degree of Satisfaction in Urban Complex Parking Lot through Modelling the Dynamic Allocation of Parking Spaces. Appl. Sci. 2021, 11, 8680. https://doi.org/10.3390/app11188680
Yang G, Chen J, Lu K, Zhang C. Improving Utilization Efficiency and Drivers’ Degree of Satisfaction in Urban Complex Parking Lot through Modelling the Dynamic Allocation of Parking Spaces. Applied Sciences. 2021; 11(18):8680. https://doi.org/10.3390/app11188680
Chicago/Turabian StyleYang, Guang, Jun Chen, Kuan Lu, and Chu Zhang. 2021. "Improving Utilization Efficiency and Drivers’ Degree of Satisfaction in Urban Complex Parking Lot through Modelling the Dynamic Allocation of Parking Spaces" Applied Sciences 11, no. 18: 8680. https://doi.org/10.3390/app11188680
APA StyleYang, G., Chen, J., Lu, K., & Zhang, C. (2021). Improving Utilization Efficiency and Drivers’ Degree of Satisfaction in Urban Complex Parking Lot through Modelling the Dynamic Allocation of Parking Spaces. Applied Sciences, 11(18), 8680. https://doi.org/10.3390/app11188680






