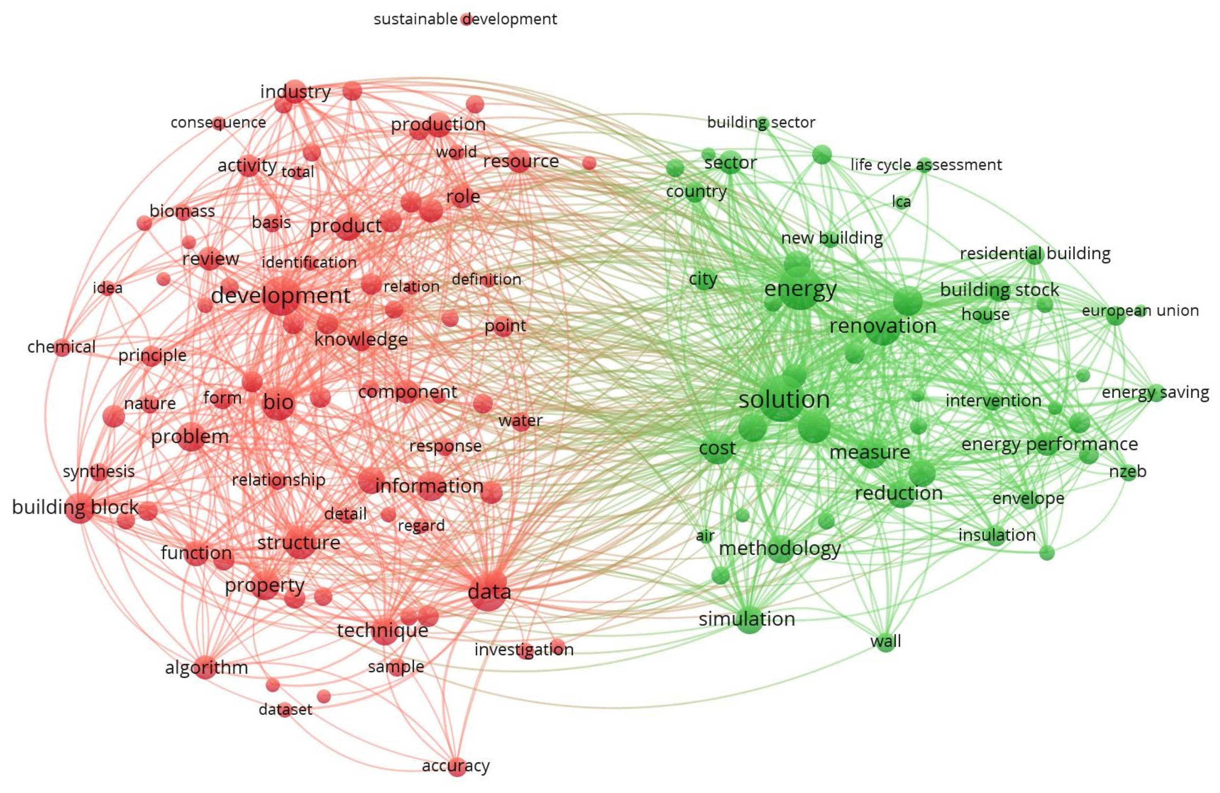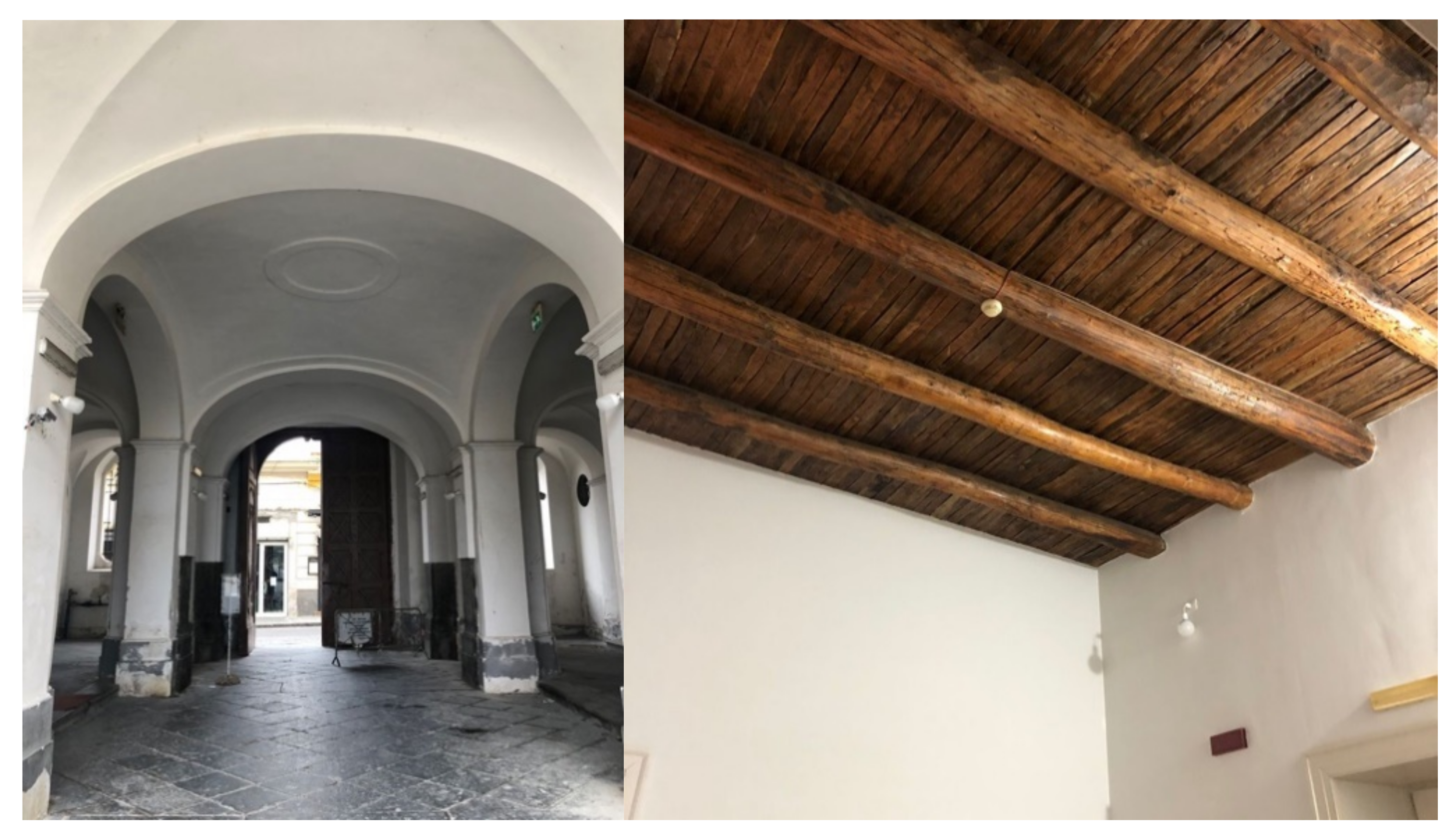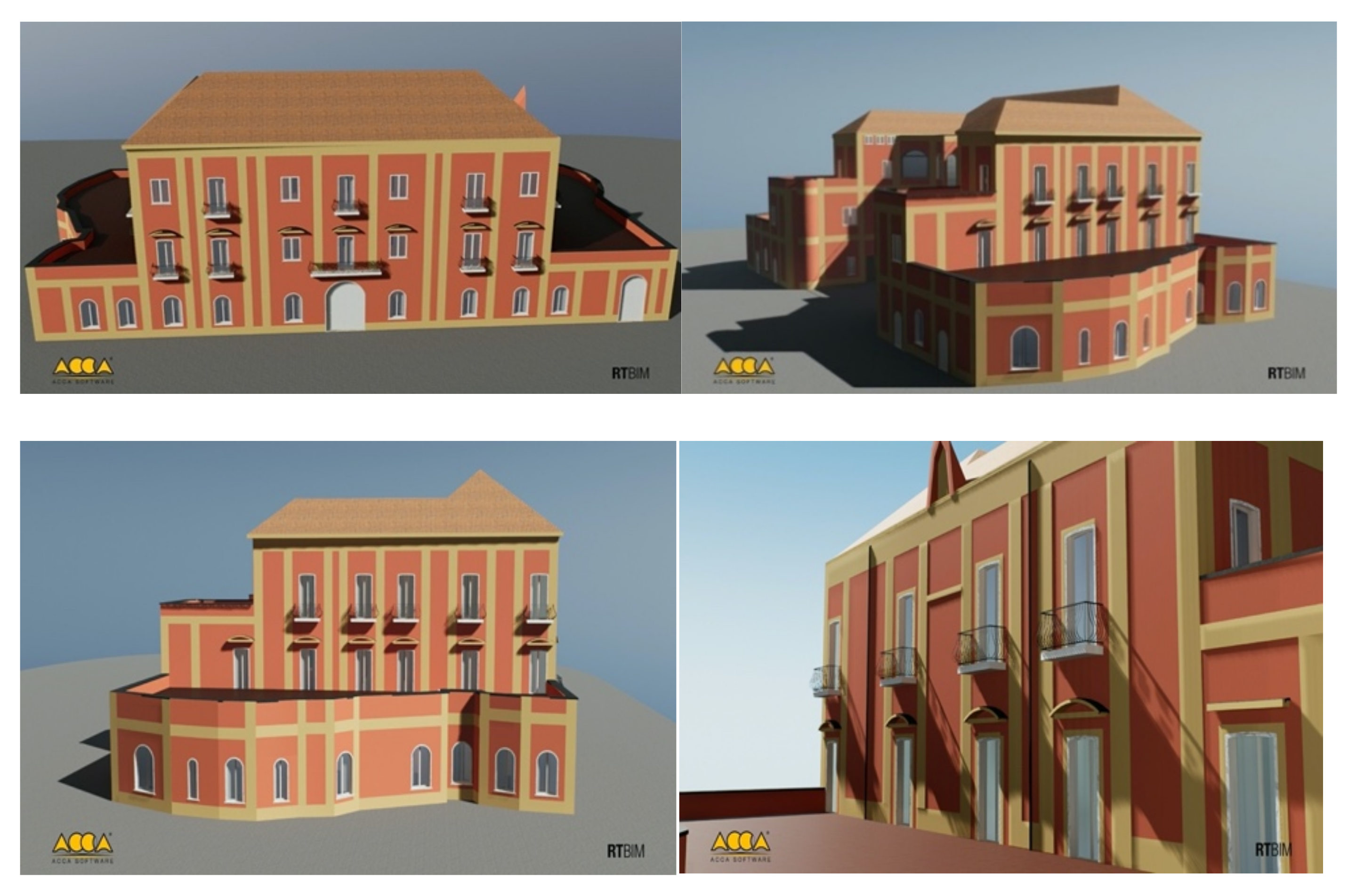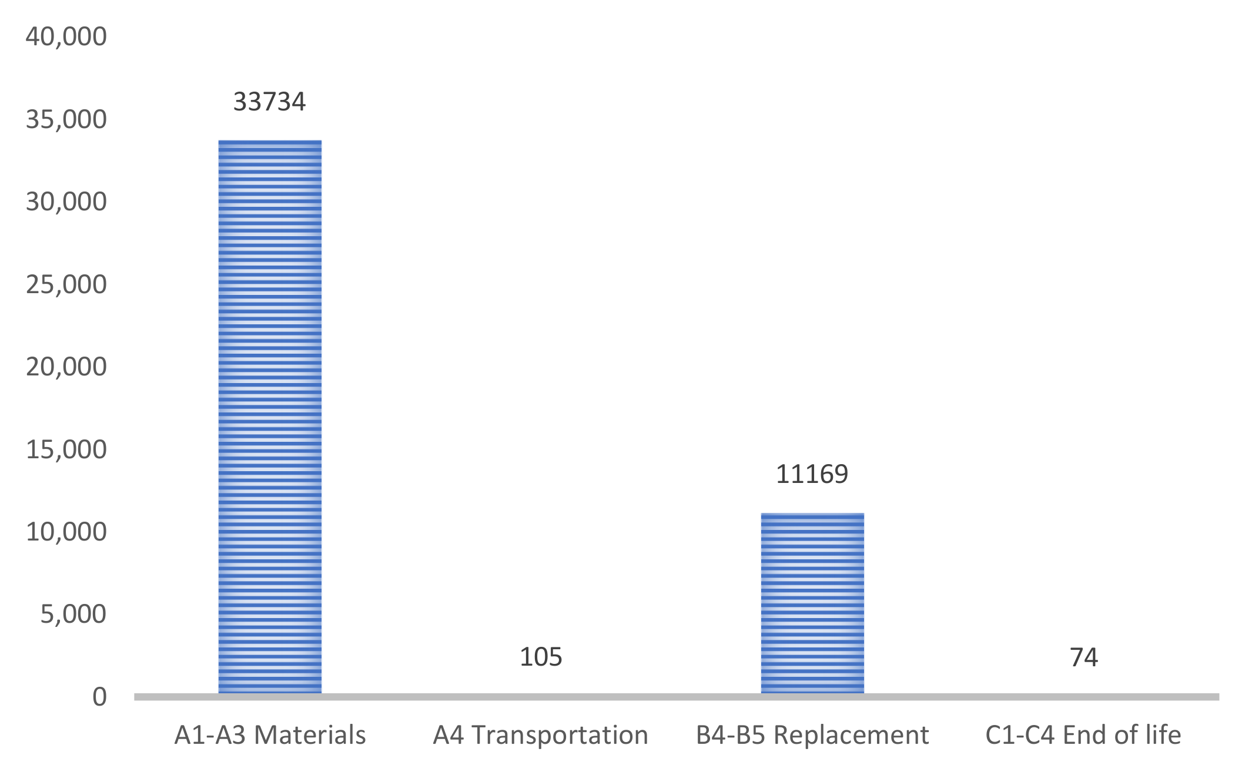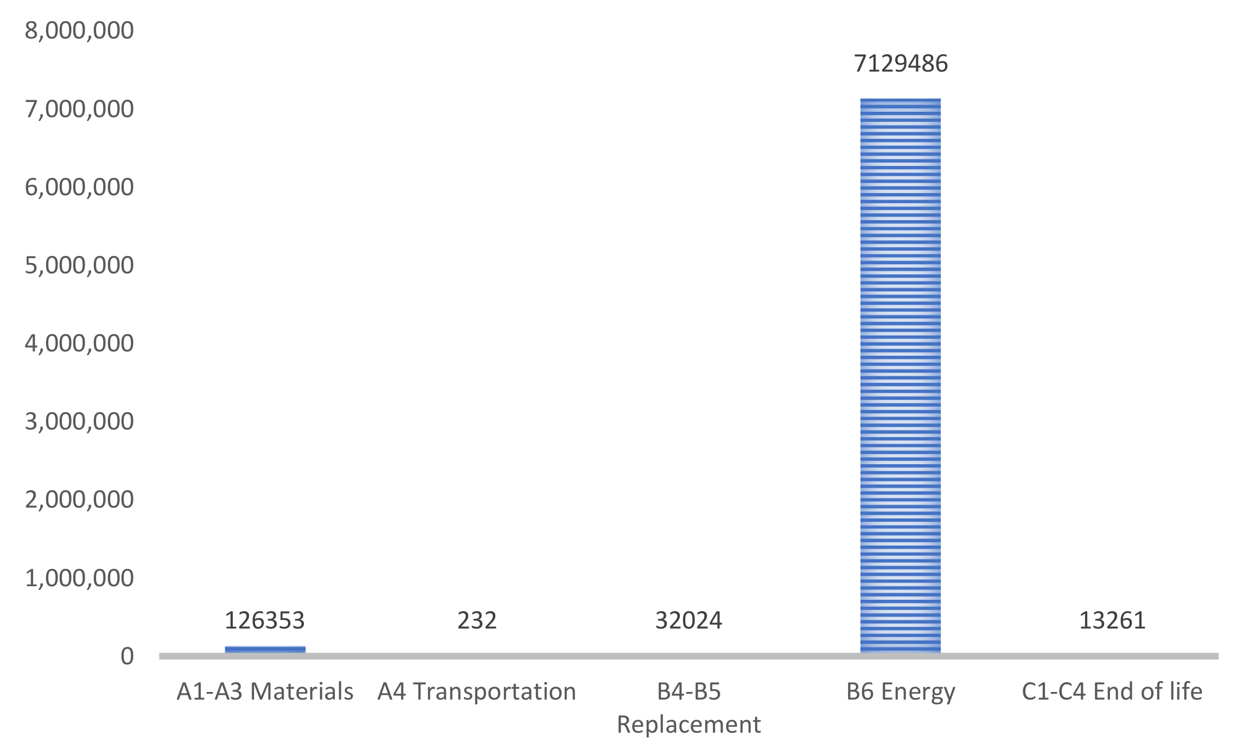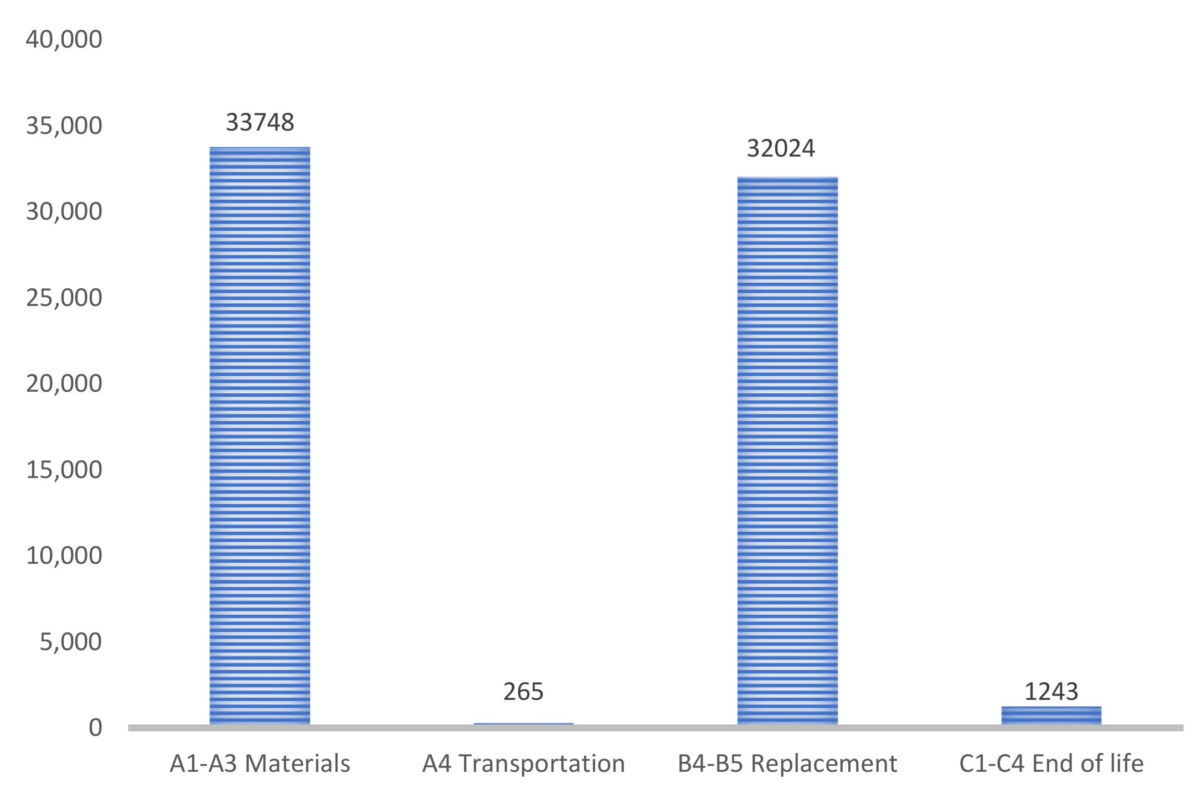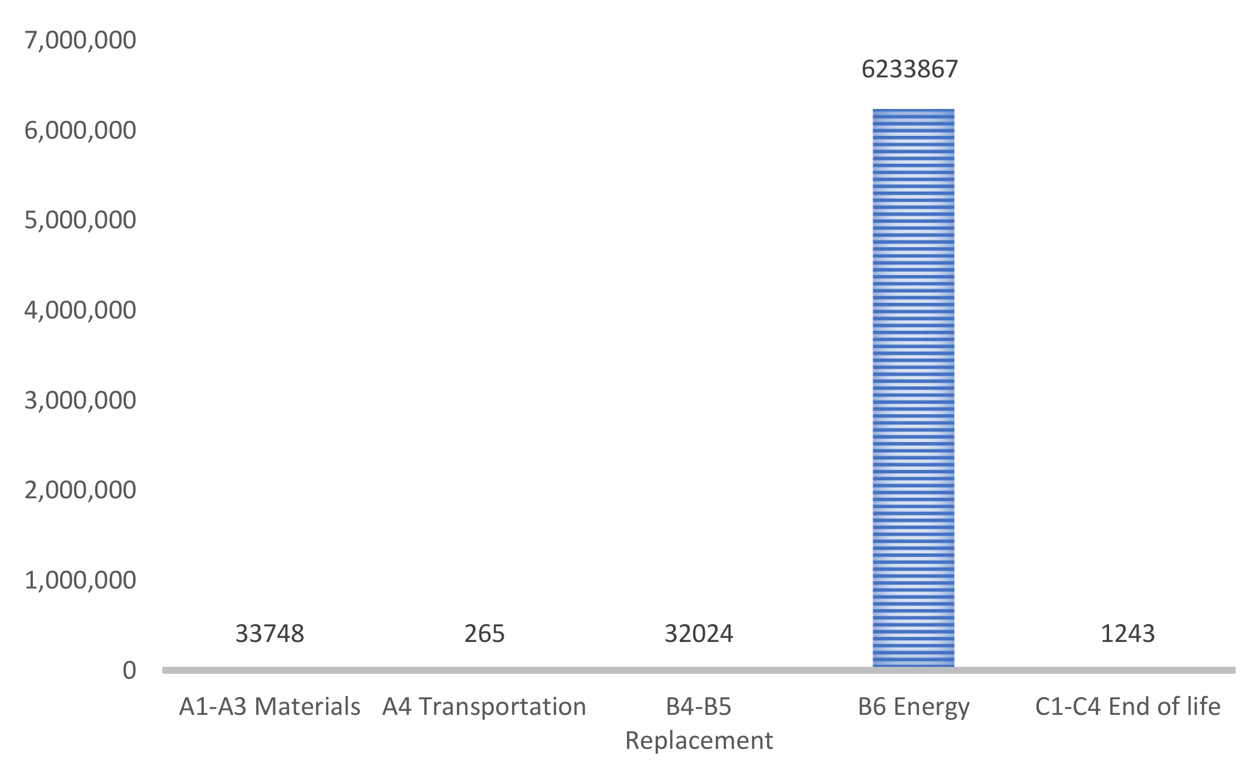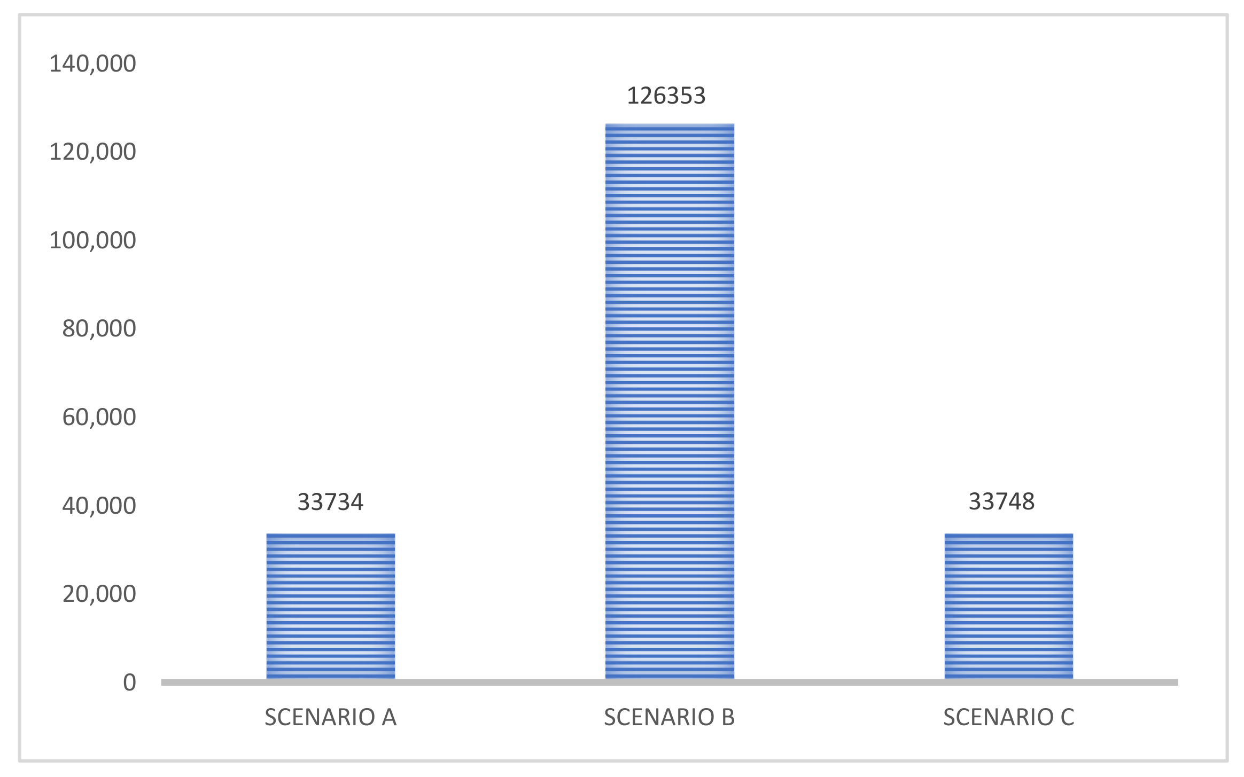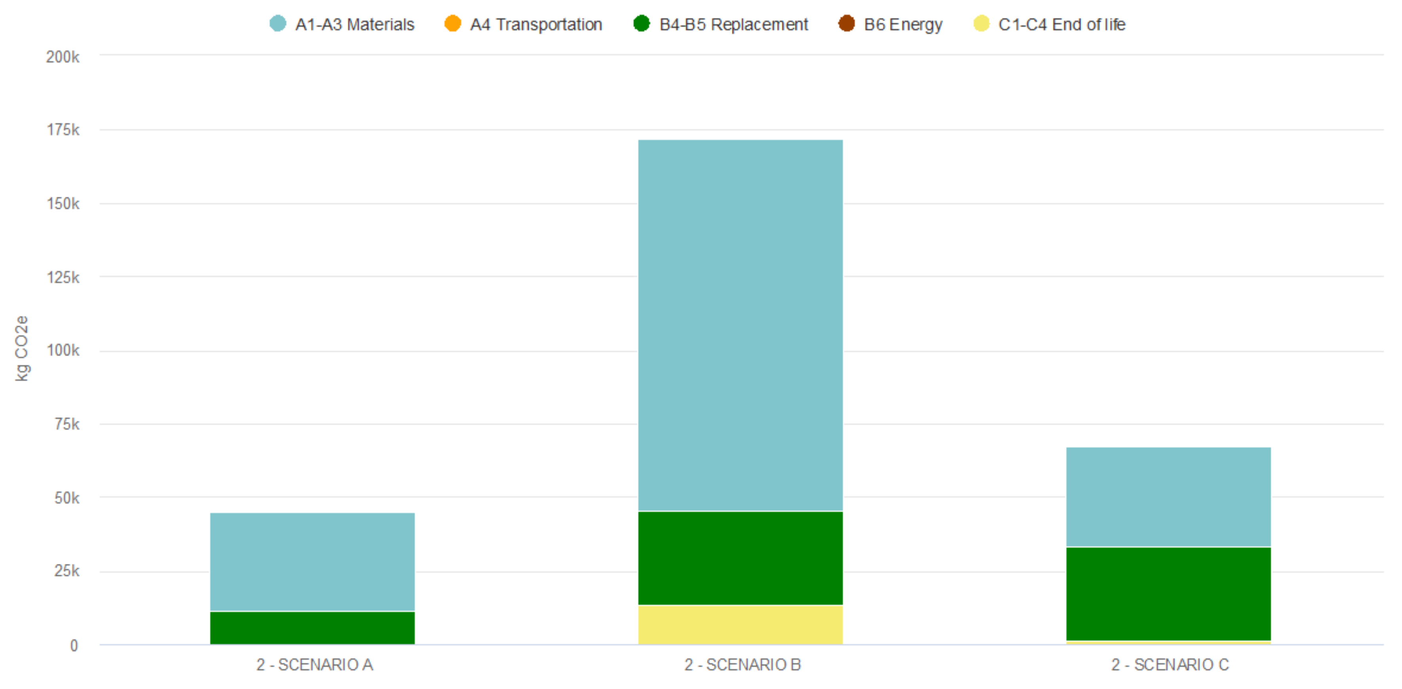1. Introduction
World organizations have launched many initiatives to reduce the negative impacts of the climate change. In 2015, the “Paris Climate Change Conference” opened the discussion on the concrete policies to be adopted in order to operationalize the future sustainable development goals.
For this reason, the governments of the 193 UN member states realized “The Agenda 2030” (2015), an action program for people, the planet, and prosperity. It is a plan to make operative the 17 objectives called the “Sustainable Development Goals” (SDGs), which interest all the development sectors. The 17 goals refer to a set of important development issues that take into account, in a balanced manner, the three dimensions of sustainable development (economic, social, and ecological) and that aim to end poverty, combat inequality, tackle climate change, and build peaceful societies that respect human rights [
1].
As a reaction to the challenges of climate change, environmental degradation, and the social and economic crisis, Europe has approved a set of documents to promote concrete actions to make our country more sustainable (e.g., the “Green New Deal”, the “Circular Economy Action Plan”, “A New Industrial Strategy for Europe”, “New Bauhaus”, and many others).
Specifically, to operationalize the SDGS, the European Commission launched the “European Green Deal”, an action plan able to promote efficient resource use through a new economy model, which is more circular and capable of restoring biodiversity and reducing pollution.
It is a “new growth strategy” aimed at transforming the European Union into a modern, resource-efficient, and competitive society with a fair and prosperous economy that reduces greenhouse gas emissions in 2050.
The National Resilience and Recovery Plans (PNRRs) represent the interpretation that the various European countries have proposed in relation to the decision of the European Parliament to activate the European Green Deal-Next Generation EU27 (in May 2020), which is also in the context of the effects of COVID-19.
They propose the ecological modernization of our society, i.e., the ecological modernization of our method of producing, consuming, moving, building, eating, and spending our free time: in short, our way of life.
The expected benefits are not only relative to the recovery of production and employment in the various countries but also (and above all) relative to the significant reduction in climate-altering emissions by 2030 and 2050, which therefore indicates an improvement over the current stress that determines climate change; benefits also include better functionality in the provision of ecosystem services, with positive consequences on human health and well-being but also on production activities, the water cycle, better protection against extreme weather events, and less pollution.
More generally, the impacts of the various PNRRs should be interpreted in the context of pursuing the strategic objectives of the 2030 Agenda (the 17 Sustainable Development Goals).
Their effectiveness will depend significantly on how the individual projects will be implemented.
So, these projects need to be interpreted in a systemic perspective, i.e., in the light of the mutual interdependencies they can bring about, in order to enhance their effectiveness.
In particular, the European National Resilience and Recovery Plans provides substantial investment in the energy conversion of existing buildings.
From the analysis of these documents, it is clear that there is a very strict relationship between climate and city. All the activities that take place in an urban context contribute to climate change. In fact, a large amount of resources are consumed in cities with negative external effects in terms of pollutants and climate-altering emissions [
2].
Rapid and continuous urbanization has led to the significant transformations of cities, where it has occurred in an uncontrolled and excessive manner, and it has led to the deterioration of the urban environment with negative consequences on livability, the well-being of inhabitants, natural and cultural resources and, not least, social balances [
3].
Today, 55% of the world’s population lives in cities. This is expected to rise to 70% by 2050, making urbanization one of the most significant trends of the 21st century [
4]. The current urbanization policies are, in many cases, unsustainable and require some important changes to better respond to the challenges of our time.
However, it emerges that the built environment, infrastructure, and industrial production are the clusters that generate an enormous quantity of negative environmental impacts.
Buildings are a major source of greenhouse gas (GHG) emissions and contribute to the climate crisis [
5] because they have a large energy consumption from various factors and energy systems, such as building envelopes, orientation, room configuration, efficiency of equipment (boiler, chiller, cooling tower), comfort level (various by the set point), occupant’s behavior, accessory equipment (video displays, medical devices, office equipment, mainframe computer, refrigerator, and coffee machine), and systems (heating, ventilation, cooling, lighting, etc.) [
6,
7].
Buildings are critical to global warming because ventilation systems are critical to indoor air quality and energy consumption [
8].
The built environment contributes to global warming during all building life cycle phases. Greenhouse gas emissions are present in the whole process of construction, use/operation, and dismissal/demolition, highlighting the need of a full accounting of greenhouse gases during the whole life-cycle of the building. It is necessary to assess the overall sustainability of construction processes an make more effective choices for sustainable building management [
9].
In this regard, about the existing solutions, Europe recommends addressing the problem of building sustainability through the elaborations of concrete actions able to improve their energy efficiency and environmental performance. A more sustainable built environment will be essential for Europe’s transition towards climate-neutrality [
10].
The “European Green Deal” makes explicit reference to the built environment. It has emphasized the need to initiate a “period of renovations” of public and private buildings to meet the dual challenge of energy efficiency and energy affordability.
Moreover, in 2020, the European Commission launched a new initiative to make operative the aims of the “Green Deal” referring to the built environment: New European Bauhaus.
In this document was proposed a “new sustainable and circular movement” to make “green” the built environment sector, through the use of renewable energy, the use of bio-materials, the reuse of waste materials, the respect of bio-diversity, and some others strategies. The aim is to create a “new design movement”, which uses new technologies as a tool to enhance city livability [
11].
In this context, the stated aim of the strategy is to increase material efficiency and to reduce climate impacts of the built environment, particularly promoting circularity principles throughout the life cycle of buildings [
12].
The use of new technologies, business models, and partnerships, could lower industry costs, reduce negative environmental impacts, and make urban areas more livable, productive, and convenient [
13].
Analyzing the related literature on this topic, it appears that there are some specific actions to make the built environment a “green sector” able to reduce not only the environmental impacts but also the economic and social ones.
Among these actions are efficient energy use, the preservation of the health and well-being in indoor spaces, the use of photovoltaic panels, the use of bio-based materials, the reduction of water consumption, the promotion of natural ventilation, etc.
The building and construction sector should be able to optimize the use of resources and produce zero landfill waste. The circular economy for the built environment follows some specific actions: encourage optimization of resources and materials, support the reuse of existing assets and recovery of materials, support longevity through design for modularity and flexibility, support rigorous waste segmentation and treatment and design for deconstruction, and embed the use of lifecycle assessment and lifecycle costing in the sector [
14].
According to a study by Ceptureanu et al. (2018), the circular business models referring to the built environment sector should aim to create “value” through the efficient use of resources [
15].
In this scenario, the research gap is to identify a compromise between legislative requirements for the heritage protection and the operational needs of the reuse projects. Currently, the evaluation of circular and sustainable technical solutions represents a challenge.
However, a good circular design project must always be supported by a careful and thorough assessment of the environmental impacts it may generate. There are many evaluation tools capable to assess the design projects’ environmental impacts.
Among all, the life cycle assessment (LCA) is an evaluation tool capable of assessing the CO2 emissions and other greenhouse gases emissions during the whole life cycle of a building or product.
Life cycle assessment is considered an evaluation tool capable of supporting sustainable design.
The rules for performing a life cycle assessment are defined by specific standards [
16]. The most important standards for building life cycle assessment are ISO 14040 and ISO 14044. Moreover, construction works’ specific standards include EN 15978 (LCA standard for construction projects), ISO 21929-1, and ISO 21931-1 [
6]. Environmental product declaration standards are also applied in the LCA software used (One-Click LCA) including ISO 14025, EN 15804 (EPD data), EN 15942 (EPD format), and ISO 21930 [
9].
This tool is very important in the ex-ante phase of the design because it focuses on performance estimation, criteria weighting, and design alternatives generation.
There are many studies in the scientific literature that explore LCA’s enormous potential as evaluation method.
There are some researchers, like Abejón et al. (2020), that propose the integration of LCA with the life cycle inventory (LCI) and the life cycle impact assessment (LCIA) to assess a building’s energy performance in terms of the direct and indirect use of energy (electric use for heating and cooling, water use, treatment of waste water, and use of natural gas). This integration of assessment methods is capable of assisting designers in making future design choices to improve the performance of the building [
17].
Heiselberg et al. (2021) indicate that it is necessary to consider assessment methodologies based on cost-effective parameters (CEP) to support decision making in the selection of renovation strategies to reach the nearly zero energy building (NZEB) target of the European Union standard for the building’s renovation [
18].
In this regard, the focus of this study was the “energy renovation of historic buildings” through the use of innovative materials and technologies.
The existing building stock in Europe represents 80–90% of all buildings that will exist in 2050 [
11], while buildings are responsible 40% of the energy consumed in Europe [
19].
The “New European Bauhaus” mentions that the renovation of cultural heritage is able to contribute to the green transition (according to the New Green Deal), through the energy retrofitting of the historic buildings. Moreover, the reuse of cultural heritage is able to generate greater social inclusion, through the valorization of crafts and creative industries [
20].
The Council of Europe’s Faro Framework Convention on the Value of Cultural Heritage for Society should be used to root the green transition in the European values of cultural diversity, human rights, and participatory democracy [
20].
The European Standard EN 16883:2017 provides guidelines for sustainably improving the energy performance of historic buildings, e.g., historically, architecturally, or culturally valuable buildings, while respecting their heritage significance.
It acknowledges the importance of assessing the whole life cycle of a building by stating that “historic buildings should be sustained by respecting the existing materials and construction, discouraging the removal or replacement of materials /.../ which require reinvestment of resources and energy with additional carbon emissions” [
10].
Therefore, the aim of this paper was to explore how, through the use of innovative materials for the energy renovation of historic buildings (in particular, hemp materials), it is possible to contribute to the green transition, thanks to the reduction of environmental impacts, in terms of CO2 emissions, in the entire building life cycle.
In this perspective, the life cycle assessment is a fundamental tool, able to compare different solutions in the ex-ante planning design.
2. State-of-the-Art Review of Innovative Materials and Solutions in Building Retrofitting
It is well known that the preservation of cultural heritage is an indispensable action for its transmission to future generations.
Therefore, for historic buildings, an appropriate design approach is required to ensure its functioning and preservation, avoiding the creation of damage and reducing energy use and environmental impact without compromising its cultural value.
We processed an analysis of the state of art through the use of a VOSviewer software, to identify the best design solutions to adopt for the energy retrofit of existing buildings.
VOSviewer is a software for constructing and visualizing bibliometric networks, which elaborates data about a specific research topic.
The construction of a “data network” was created through the research works collected in the Web of Science, Scopus, Dimensions, and PubMed databases [
5].
Therefore, we used the Web of Science, and the key words entered in the search box were: “energy retrofit for existing buildings”, “new materials for energy retrofit design project”, and “bio-based materials”. This scientific database identified around 390 studies (filtered from 2017 to 2021), identifying all relevant research questions in the form of “keywords”.
Figure 1 shows the “visualization map of the scientific landscape” elaborated with VOSviewer. There are two clusters (red and green) with 84 items.
The “size of the circle” identifies the weight of the relevant questions and the colors identify the clusters (categories) in which the researchers promote their studies. The distance between the entries in the visualization identifies the relationships in terms of citations in the scientific literature (
Figure 1).
In the 390 papers identified, it emerges that the energy and renovation problems of existing buildings is a consolidated research topic.
In the green circle are included more than 72 documents that discuss energy retrofit solutions for the renovation of the built environment sector, through the experimentation of an innovative methodology/approach and design solutions.
In the map, there is an evident link between the city pollution and the built environment. Moreover, it appears that life cycle assessment is the evaluation tool most suitable to evaluate the environmental impacts of the retrofit projects.
To the red circles, approximately 318 papers correspond to the study/use of innovative materials (bio-materials) for the renovation of historic buildings. It emerges that the use of bio-based materials in refurbishment is important because of their negative or low global warming potential (GWP), their low primary energy (PEI) need for production, their cost-effective benefits, and their recycling/reuse potential [
21].
According to a study by Di Giuseppe et al. (2020), there is a large number of products available in the market for the insulation of internal facades, including natural materials (e.g., cellulose, cork), conventional materials (e.g., mineral wool, glass wool, polyurethane, expanded polystyrene, insulating plaster), and other advanced materials (e.g., calcium silicate, aerated concrete) [
22].
Through the analysis of these documents, it appears that the “internal insulation” is a consolidated renovation solution for historic buildings. The external thermal insulation is often not suitable because of the need for preserving the facades along with their aesthetical, heritage, and cultural values [
23].
Today, the design solutions’ beauty problem is of relevant interest.
In this regard, Lidelöw et al. (2018), in a literature review analysis, identified 73 scientific studies that discuss the most suitable aesthetic design solutions for the energy retrofit of existing buildings [
24].
Moreover, they underlined that there has been an increasing number of European programs that have financed projects of energy renovation of historic buildings with specific beauty standards. For example, the Swedish Energy Agency has financed a program called “Save and Preserve”, which solely focuses on the energy efficiency of heritage buildings [
24].
EFFESUS projects specifically targeted the energy efficiency of historic urban districts, while the Climate for Culture and 3ENCULT projects proposed energy retrofit solutions for single historic buildings.
The EU has also financed projects such as CO
2olBricks–Climate Change, Cultural Heritage, & Energy Efficient Monuments, which specifically considered ways to improve the energy efficiency of historic brick buildings in the Baltic Sea Region [
25].
According to a study by Di Ruocco et al. (2016), before each intervention on the historic buildings it is necessary to consider all the technical recommendations of Mibact, UNESCO, and ICOMOS, evaluating all the future possible impacts [
26].
In conclusion, the analysis of the literature shows that energy retrofit projects of historic buildings generate several benefits in environmental, economic, social, and cultural terms.
From an economic point of view, it has been estimated that the cost-benefit ratio, as well as the payback time, is very favorable. For example, over time, there are considerable savings in energy supply costs.
In environmental terms, the benefits are mainly related to the reduction in CO2 in the atmosphere and the reduction in energy demand from conventional sources.
From a social point of view, there is an improvement in the livability of the internal spaces of the buildings, an improvement in urban health, and in the quality of life of the users.
Regarding the positive cultural impacts, the renovation of the historical built heritage has a very high value, as a new life is provided to the building, ensuring its preservation over time.
3. Thermal Insulation for Historic Buildings
In energy retrofit projects of existing buildings, new insulation materials are used to isolate the building’s walls by cooling and enhancing the liveability of internal spaces.
According to Papadopoulos et al. (2005), the increased awareness towards the environment and public health is leading to an integrated evaluation of insulation materials, and, whilst no one questions their positive energy balance, there is still significant potential for improving their overall performance, in terms of environmental impacts from cradle to grave [
22].
The evaluation of the performance of insulation materials is a multicriteria problem, that has to be carried out with respect to:
- (a)
their physical properties,
- (b)
their health and environmental properties,
- (c)
their applicability in specific building elements and structural problems, and
- (d)
their cost, as a function of the above-mentioned parameters [
22].
The thermal insulation of historic buildings is the most significant problem because it delays the rate of heat flow by conduction, convection, and radiation.
The selection of the appropriate insulation materials for the thermal insulation of buildings reduces not only the energy usage but also downsizes the heating, ventilation, and air-conditioning (HVAC).
A simple and effective way to improve the energy efficiency of a building is by improving the thermal insulation of the envelope.
In historic buildings, usually, the materials chosen for the thermal insulation are placed close to the inner surface of the building, to respect its aesthetic values. Additionally, the selection of thermal insulation thickness is strongly connected with the thermal conductivity and thermal inertia of the selected insulation material [
22].
It happens very often that the increase in temperature and moisture content of the insulation material increases its thermal conductivity, thereby degrading its performance.
In fact, studies have shown that water in the form of vapor or liquid has a detrimental effect on the material characteristics of slag-rock, wool, fibers, and fiberglass.
The thermal insulation of materials is critical to global warming. The possible reason may be that different materials have different R-values that affect heat transfer and energy consumption in the building. Similarly, materials are critical to design and operate energy efficient systems, such as the cooling system and the heat exchanger [
6,
7].
According to a study by Jelle et al. (2011), the most commonly used insulation building materials and solutions are classified in two clusters: traditional thermal insulation materials and innovative materials [
23].
Regarding the conventional insulation materials, we can find mineral wool, expanded polystyrene (EPS) and extruded polystyrene (XPS), cellulose and cork, and polyurethane (PUR).
Among the innovative materials, we can find vacuum insulation panels (VIP), gas-filled panels (GFP), aerogels, phase change materials (PCM), vacuum insulation materials (VIM) and gas insulation materials (GIM), nano insulation materials (NIM), dynamic insulation materials (DIM), nano-con, and bio-materials.
Today, the use of expanded and extruded polystyrene is the most widely used thermal insulation technique.
Expanded polystyrene (EPS) is made from small spheres of polystyrene (from crude oil) containing an expansion agent, i.e., pentane C
6H
12, which expands by heating with water vapor. The expanding spheres are bound together at their contact areas (Jelle et al., 2011). It is produced from melted polystyrene (from crude oil) by adding an expansion gas, i.e., HFC, CO
2, or C
6H
12 [
23].
The thermal conductivity of XPS varies with temperature, moisture content, and mass density. As an example, the thermal conductivity of XPS may increase from 34 mW/(mK) to 44 mW/(mK) with increasing moisture content from 0 vol% to 10 vol%, respectively. XPS products may be perforated, and cut and adjusted at the building site, without any loss of thermal resistance [
10].
Extruded polystyrene (XPS) is produced from melted polystyrene (from crude oil) by adding an expansion gas, i.e., HFC, CO
2, or C
6H
12, where the polystyrene mass is extruded through a nozzle with pressure release causing the mass to expand [
22].
The thermal conductivity of XPS varies with temperature, moisture content, and mass density. As an example, the thermal conductivity of XPS may increase from 34 mW/(mK) to 44 mW/(mK) with increasing moisture content from 0 vol% to 10 vol%, respectively. XPS products may be perforated, and also cut and adjusted at the building site, without any loss of thermal resistance [
23].
Regarding the use of bio-materials for the built environment, for acoustic and thermal insulation of historic buildings, we focused our attention on the analysis of a hemp material (bio-material) already present on the Italian market: ISOLKENAF 80 Kg/m3.
Kenaf is a plant that belongs to the hemp family. Its scientific name is Hibiscus Cannabinus, and it has no THC. The first uses of Kenaf date back as far as 2800 BC.
The plant was highly valued for its easy workability in making artefacts, ropes, and textiles.
Kenaf in Italy grows on the banks of the Po River in the Po Valley; it is sown in March and harvested with corn harvesters from November; it does not require special care or pesticides and has a significant positive impact on the soil, freeing it from weeds [
27].
The insulation products in Kenaf meet all the requirements for use in the building industry and are widely certified. They are ecological and bio-natural (ANAB-ICEA-certified); excellent for thermal and acoustic insulation; eco-sustainable and recyclable; thermally bonded without the use of adhesives; inert to insects, rodents, and birds; unsusceptible to rot insensitive to moisture, and breathable. Additionally, they do not require a vapor barrier and do not release pollutants.
ISOLKENAF is characterized by perfect stability over time because of its strong natural fibers. The panels maintain their high insulating performance over time. The arrangement of the kenaf and hemp fibers guarantee thermal and acoustic performance superior to traditional products. In addition, the use of strong, extensible natural fibers proides the panel greater resilience and compactness (
Figure 2).
It is a product that can be used for floors, roofs, in façade walls for internal or external coats, or for thermal insulation with dry systems. Produced without polluting chemical adhesives, it is fully recyclable during disassembly, and it is an eco-sustainable product with high performance throughout its life cycle. This material favors the transpiration cycle of the building envelope, and it regulates the degree of humidity, retaining excesses in the cold months and releasing them in the warm months; it has received the LEED certification. Its morphological and physical-mechanical characteristics are displayed in
Table 1.
Finally, by the analysis of the state of the art, we selected two insulating materials, i.e., polyurethane panels and hemp panels, to apply to the energy retrofit project of the case study.
4. The Case Study
Villa Vannucchi is an historical villa of the 18th century, located in San Giorgio a Cremano (Naples).
The building is one of the most important in the Vesuvian area. The façade consists of Corinthian columns and curved gables in front of the windows on the main floor.
The building features tuff masonry with wood slabs and a wood window, some spaces on the ground floor, and along the steps there is a low vault roof (
Figure 3).
The building is made up of four floors, the last of which is an under-roof.
The villa was severely damaged in the 1980 earthquake, so much so that numerous supporting beams had to be built to support the arches of the entire structure.
Today, the building is occupied by the Pegaso Telematic University.
On the first, second, and third floors, there are a number of classrooms dedicated to students and others dedicated to offices.
As with all the historic buildings, the livability of these spaces is compromised by problems related to space heating and cooling, which involves a large consumption of electricity.
Indeed, the only heating and cooling system is air conditioning. In addition, after several inspection visits, it was found that there are various problems of humidity and heat loss in the internal walls, near the window frames.
Thus, the aim of this section is to propose a methodology to define and evaluate a better design energy retrofit project for the energy renovation of the villa.
To achieve this objective, a BIM model of the villa was made (
Figure 4), through Edificius software (Acca software), with the aim to know and collect all data about the building’s structural characteristics and the materials that were used for its realization.
Moreover, the collection of these data was useful to evaluate the energetic performance of the building and the environmental impacts of the proposed design solutions.
Edificius is a 3D/BIM software for the building design and for the renovation of the existing heritage (HBIM). It is a software realized by ACCA, an Italian company that develops and markets technical programs for the construction industry.
Building information modelling (BIM) is a design methodology that integrates all levels of design/planning into a single 3D model.
According to Munoz La Rivera et al. (2019), building information modeling (BIM) is one of the most important and promising changes in the architecture, engineering, and construction (AEC) industries, as it represents a paradigm shift in the conception and gestation of projects, allowing for the development of a detailed virtual model for the different phases of a project life cycle [
28].
The BIM model is a dynamic document that represents the state of the structure and describes its behavior throughout its nominal life.
The BIM makes it possible to create a three-dimensional model of the building and to share in real-time a multitude of information among the figures involved in the development process of the work [
29].
Starting from the database used for the creation of the BIM model, a virtual representation of the energetic behavior of the building was realized.
The Energetic Diagnosis of the Historic Building and the Three Design Retrofit Projects
After the BIM model realization (third paragraph), we passed to the analysis of villa energy performances, through Termus software (compatible with Edificius), and designed some energy retrofit projects for the villa.
Termus is a software used for energy certification and verification of the energy performance of buildings (Acca software).
With Termus it is possible to create a model able to describe the energetic behavior of the building in relation to the climatic context in which it is inserted and with which it interacts. The software considers the quantities that influence the specific energy consumption such as operating conditions, crowding, profiles of use of the building and of the systems.
Once the model has been analyzed, it is possible to estimate its energy requirements for winter and summer air conditioning using calculation procedures capable of allowing both qualitative and quantitative evaluations.
The evaluation of the energy performances was made considering the technical legislation for calculating the energy needs of the building complex, i.e., the current legislation on limiting the energy needs of buildings and installations for assessing the technical requirements for the interventions considered (D.Lds. 102/2014, Implementing Decree 26 June 2015, Law 90/2013, Law n. 10/91, D.Lgs 192/05).
San Giorgio a Cremano is located 52 m above sea level, and the climate is warm and temperate. In this city, there is much more rainfall in winter than in summer. The average annual temperature in San Giorgio a Cremano is 16.5 °C. The average annual rainfall is 1080 mm.
San Giorgio city is situated in climate zone C; the maximum temperature in summer is 29.6 °C, and the minimum temperature in winter is 5.8 °C.
The humidity is a real problem in the summer. In July and August, the humidity level is about 71.70% and 66.90% (
Table 2).
The energetic analysis was made with the aim to explore the building behavior according to the heating and cooling system. This phase is important to analyze the building’s performance. In
Table 3, the main dimensional characteristics of the building, which were already collected with Edificius, under diagnosis are described.
The building was assumed to be heated 13 h per day from mid-October to mid-April. For cooling, it was assumed that the air conditioners are used from mid-May until mid-September, for 13 h per day.
Then, a thermal conductivity analysis was carried out based on the surface mass and thickness of the architectural object, in order to understand which are the thermal losses of the building that create more problems (
Table 3).
Regarding the analysis of heat loss of the façade, Termus software shows that the major building problems are related to the humidity and the wall dispersion, located especially along the walls with windows.
For example, for the east façade, the glazed surface was about 28,934 m2, and the thermal conductance was 12,046 W/m2 K.
Furthermore, the software based on these data indicated that the “operational energy” requirement for the functioning of the building was about 260,000 KWh/y. This value was in line with the annual consumption of an office for heating, cooling, lighting, and hot water production estimated in an iNSPiRe European project [
30].
The software indicates the need to introduce a renewable primary energy requirement of 9452 KWh/y.
Having completed this energy diagnosis phase, to reduce the problems related to the humidity and to improve the thermal insulation of the building, three design solutions were proposed and elaborated with the common objective of not compromising the historical values of the building, thus applying minimum conservation interventions to prevent further decay.
Of these three options, the environmental impacts, in terms of CO2 emissions, were assessed through the life cycle assessment with the aim to choose the most suitable project for the villa energetic retrofit.
5. Life Cycle Assessment
Life cycle assessment (LCA) is a standardized and internationally recognized method to quantify resource consumption, environmental impacts, and emissions linked to a product or service through its whole life cycle [
25].
Life cycle assessment was processed with the aim to select the most sustainable project for the energy retrofit of the villa.
Through the elaboration of the LCA, we were able to obtain a Europe Level(s) life-cycle carbon certification of the proposed design scenarios.
In our case, the LCA was elaborated with One Click LCA software (Bionova). This software used existing materials databases, which already included more than 80,000 records and estimations based on data analysis in European countries. According to the data built through the BIM modelling, basic information for the assessment of embodied carbon through the LCA was defined (
Table 4).
The embodied carbon benchmark was calculated for a fixed 60-year assessment period for all building materials.
The functions considered for Scenarios A–C remained the same, i.e., the building destination use continued to be “university building”.
The “operational energy” requirement for the functioning of the building was included in the LCA model, according to the results obtained from Termus software, examined in the 3.1 paragraphs (260,000 KWh/y).
The resulting calculation of embodied carbon was assessed in “kg CO2/m2” units, considering the gross internal floor area of 1200 m2. This measure allowed us to compare and benchmark diverse design scenarios.
The interventions included in Scenario A were the rebuilding of roof membranes with FPO/PVC-P waterproofing reinforced with polyester, the introduction of a second window frame for all the windows inside the building, and the exterior facade being plastered with a breathable product. The “operational energy” requirement calculated for this scenario was 260,000 KWh/y (according the Termus data).
Scenario B included the rebuilding of roof membranes with FPO/PVC-P water-proofing reinforced with polyester, the introduction of a second window frame for all the windows inside the building, the exterior facade plastering, the insertion of photovoltaic panels on the roof, and a thermal coat on the facades with expanded polystyrene insulation panels.
The pre-dimensioning of the photovoltaic panels was done according to the renewable energy demand, recommended by the Termus software in the previous paragraph.
So, 40 photovoltaic panels were introduced, and they covered an area of 60 m²; the roof was able to produce 9452 KWh/y of renewable primary energy (as required by the Termus software).
Finally, Scenario C was the same as Scenario B, but the polystyrene panels were replaced by hemp panels as the insulating material.
However, all these scenarios represent a conservative choice that would guarantee the transmission of the cultural heritage to future generations.
For Scenario A (rebuilding of roof membranes with FPO/PVC-P waterproofing reinforced with polyester, the introduction of a second window frame for all the windows inside the building, and exterior facade plastering with a breathable product), the category “materials extraction (A1–A3)” had an impact of 33,734 kg of CO
2, whereas for “replacement (B4–B6)”, it was 11,169 kg of CO
2. “Transportation (A4)” and “End of Life (C1–C4)” had CO
2 impacts of 105 kg and 74 kg, respectively (
Figure 5).
This scenario changed when entering data about the “operational energy” of 260,000 KW/h (according the Termus). In this way, the global warming kg CO
2 (related to “operational energy”) was 7,854,186 kg of CO
2 (
Figure 6), which was a much higher value than the A1–A3, B4–B6, and C1–C4 categories, producing 7899 tons of CO
2 (
Figure 6).
For this reason, the first design project was not satisfying in terms of CO2 emissions. Therefore, a second design project was proposed, based on energy retrofitting criteria, to lower CO2 levels caused by the energy supply.
In Scenario B, to the interventions of Scenario A were added some energy retrofit solutions: photovoltaic panels and a thermal coat on the internal facade of the building with “expanded polystyrene insulation panels”, as discussed in the first paragraph (state of the art).
It was provided for the inclusion on the roof of 40 photovoltaic panels that cover an area of 60 m² on the roof, and they were able to produce 9452 KWh/y of renewable primary energy (as required by the Termus software).
In this way, the “materials extraction (A1–A3)” category impacts were 126,353 kg of CO
2, whereas for “replacement (B4–B6)”, it was 32,024 kg of CO
2. “Transportation (A4)” and “End of Life (C1–C4)” had an impact of 232 kg of CO
2 and 13,261 kg of CO
2, respectively (
Figure 7).
This scenario changed when entering data about the “operational energy” of 236,010KW/h. This value started to decrease compared to Scenario A, thanks to the production of green energy produced by the panels and the installation of the thermal coat (
Figure 8).
In this way, the global warming kg CO
2 (related to “operational energy”) was of 7,129,486 kg CO
2, producing 7301 tons of CO
2 (
Figure 8).
However, there was a problem. The value of “materials extraction (A1–A3)” was much higher than in Scenario A, i.e., 33,734 kg of CO2 compared to the 126,353 kg of CO2 of Scenario B.
This occurred because the installation, maintenance, and disposal of photovoltaic panels and thermal insulation required a higher CO2 expenditure over the whole life cycle of the building material. It is true that the amount of “energy use” started to decrease in Scenario B, but at this point it was necessary to reason about materials in order to arrive at a more sustainable and circular design scenario.
Thus, the third project scenario (Scenario C) was proposed. The planned project interventions were the same as Scenarios A and B, but the thermal coat was now made of hemp panels as discussed in the first paragraph (state of the art).
In this way, the “materials extraction (A1–A3)” category had an impact of 33,748 kg of CO
2, whereas for the “replacement (B4–B6)” category, it was 32,024 kg of CO
2. “Transportation (A4)” and “End of Life (C1–C4)” had impacts of 265 kg of CO
2 and 1243 kg of CO
2, respectively (
Figure 9).
This scenario changed when entering data about the “operational energy” of 206,362 KW/h. This value started to decrease compared to Scenarios A and B because of the production of green energy produced by the panels and by the installation of the hemp thermal coat (
Figure 10). In this way, the global warming kg CO
2 (related to “operational energy”) was 6,233,867 kg of CO
2 (
Figure 9), producing 6301 tons of CO
2.
Scenario C was an interesting design alternative because the amount of operational energy was lower than in alternatives A and B. The use of hemp materials reduced significatively the result of “materials extraction (A1–A3)”, which was very close to the value of Scenario A but with the difference that more architectural interventions were included in Scenario C.
6. Results
The results of LCA shows that the kg CO
2 equivalent generated during the phases of construction, transportation, and maintenance; the periodic replacement if needed in the time of 60 years considered for the calculation; and end of life with recycling and waste treatment. CO
2 equivalent is a standard metric measure “used to compare the emissions from various greenhouse gases on the basis of their global-warming potential (GWP), by converting amounts of other gases to the equivalent amount of carbon dioxide with the same global warming potential” [
9].
The “energy category” makes us understand how this value decreases, through the different design choices, from 7,854,186 kg of CO2 of Scenario A to 6,233,867 kg of CO2 of Scenario C.
However, the most important significative data was about the “material category” for the three different scenarios.
Regarding this category, the best value of “global warming” was in Scenario A, but it was obvious because there were fewer design interventions.
Scenario B foresaw an increase in global warming kg CO2 for the material category aspect of Scenario A because we introduced the use of photovoltaic panels. This technology created a greater impact on the building life cycle, especially for its maintenance and disposal.
However, in Scenario C, the value of the “material category” dropped significantly because of the thermal insulation made of hemp panels. This value changed drastically, despite the fact that photovoltaic panels were also included (
Figure 11).
The following figures show details of how carbon emissions are generated within the whole life-cycle of the building construction, i.e., all impact categories (in terms of the percentage of CO2 emitted for use of new materials, interventions of replacement, and end of life) referred to in Scenarios A–C.
The following figure shows the percentage of CO
2 released for each category (
Figure 12).
Finally, the most suitable design project for the energy retrofit of the villa was Scenario C because hemp materials have different properties that can reduce the amount of global warming, in terms of kg CO2.
The “material category” value was reduced mainly because the plant already removes CO2 from the atmosphere when it is growing.
There is a substantial difference between the results from the three design scenarios. The interventions of Scenario A were the most adopted to buffer the problems of humidity of historic buildings, but they were the most ineffective ones because they did not resolve the problem.
Scenario B, on the other hand, was less convenient in terms of environmental impacts because it proposes the use of synthetic plastic panels compared to a natural insulating panel such as hemp (Scenario C), which greatly reduces CO2 emissions.
There are many studies that confirmed the convenience of bio-based materials for the insulation of the building’s walls.
Hemp has the advantage of absorbing moisture and releasing it over time, and it is a material totally recyclable compared to polyurethane. It is a thermally insulating material, and the savings, in terms of energy costs, are very high—similar to those of a passive house. It has a remarkable ability to absorb CO2 from the atmosphere, releasing oxygen and accumulating carbon.
The hemp material removes CO2 from the atmosphere and oxygenates the soil. Hemp captures four times the amount of carbon dioxide stored by the average tree during its growth phase.
It is a transpiring material, thus allowing the envelope to “breathe”, ensuring a high degree of air healthiness. Contrary to what is normally done in the energy-intensive building sector, the hemp and lime production chains remove more carbon dioxide from the environment than would be released by processing it.
In a study by Pittau et al. (2018), it was shown that hemp materials generate positive long-term effects because the carbon is stored in the anthroposphere before eventually being released as CO
2 into the atmosphere after a relatively long timespan [
31].
Hemp materials, and more generally bio-materials, contain a quantity of biogenic CO
2. In particular, these are substances that have removed carbon dioxide from the atmosphere during their production/growth. Direct emissions of carbon dioxide, because of their processing, should therefore not be included in the emission calculation [
31].
The biogenic carbon cycle is generally considered neutral when bio-based material is harvested from sustainable forests.
The harvested biomass is regenerated in new trees, which take up approximately the same amount of CO
2 during the rotation period that is released at the end of life (EoL) of the product [
31].
In addition, there are several advantages to growing hemp: it is extremely hardy; it is a plant that grows without having to use fertilizers, pesticides, or herbicides; and it reclaims the soil. Its dense growth eliminates the development of weed species.
It is also excellent for cultivating on damaged soil: it is able to absorb zinc and mercury pollutants.
It retains its properties from the soil to the building industry. Hemp, the result of processing hemp wood, has excellent characteristics in terms of thermal and acoustic insulation properties, high hygroscopicity, and the ability to manage humidity.
Hemp is used as a growing material to reduce soil pollution through the technique of soil phytoremediation. They manage to avoid the toxic effect of excess heavy metals, can preserve fruits and edible parts, and they can eliminate the risk of spreading into the food chain.
Other plants, such as hemp, known as “hyperaccumulators” are able to absorb pollutants, thereby cleaning the soil. In order to grow, this plant needs constantly moist soil, which, even in the absence of rain, allows water to rise from the water table.
It is necessary to remember that, in the first decades of the last century, Italy, as a southern European country, was in second place (after Russia) for cultivated area and total production of hemp and in first place for yield per hectare.
After the Second World War, this crop suffered a sharp decline and a rapid loss of importance because of the end of the autarky regime and the lack of mechanization of the transformation process [
32,
33,
34,
35]. From 1940 to 1970, the surface area fell from 86,850 to 899 hectares and production from 109,200 to 1080 tons.
According to this perspective, it would be important to recover and enhance the cultivation of hemp in Italy in order to use it in its multiple functions, as a recovery of the natural heritage.
It is thus clear that careful assessment of alternative technologies and materials can be of high utility for designers to compare alternative solutions for the energy retrofitting of historic building in a life cycle perspective.
7. Conclusions
The energy retrofit projects of the historic buildings should be able to connect art and science to a sustainable end, combining sustainability and circular design, with the aim to transform the built environment (housing, infrastructure, architecture) in a system that adapts to the future.
The aim of this study was to explore how the energy renovation of historic buildings can contribute to the green transition, thanks to the use of new technologies and materials that are able to respect the buildings’ historical values.
The results of the LCA carried out to assess the environmental impacts of the three project scenarios for the energy retrofit of Villa Vannucchi show that the traditional energy interventions (with polyurethane panels for wall insulation) for the historic buildings generate a large amount of environmental impacts, in terms of CO2 emissions.
This does not happen when insulation panels made from hemp materials are used because they contain a quantity of “biogenic carbon” (typical of bio-based materials), which is capable to reduce the levels of carbon dioxide in the atmosphere.
The quantity of “biogenic carbon” within a building product can be considered as a “negative emission” [
9].
This means that already during the growth stage of bio-based materials, carbon is stored into the material [
16].
The practical contribution of this study was to highlight the different benefits generating by the use of bio-based materials for energy retrofit projects of historic buildings. In this perspective, the integration of the BIM and LCA results in an appropriate methodology more suitable and able to support decision makers to choose the better design solutions for the renovation of historic buildings.
The aim of future research should be to test an evaluation methodology capable of assessing the economic, environmental, and social impacts generated by the reuse of cultural heritage, exploiting and integrating the Level(s) tool (which includes the LCA as an operational evaluation tool).
Level(s) is the only assessment tool officially recognized by the European Commission (in 2017) aimed at assessing the performance of buildings from a circular economy perspective.
