Abstract
In the U.A.E. (United Arab Emirates), interior design education is often misunderstood as interior decoration, wherein the former is a more comprehensive design approach to spaces formed by structural boundaries and curation of human interaction. The conducted case study addressed a small number of students enrolled in Interior Design Studio I at Zayed University, Abu Dhabi campus. In addition to traditional teaching methods compromised of individual desk critique sessions, group pin-ups and presentations, three innovative methods were implemented as a means of guiding students through the process: direct sequential instruction executed within an assigned time frame, reflection on the surfaced result and use of flat photography or panoramas as means of space communication. Throughout the three implemented stages of the project, and through utilizing the above-described generative methodology, students achieved complex representation and revealed higher spatial order related to human occupation and space inhabitation. This methodology allowed students to channel their work through complex sets of interconnected information and derived an outcome from an accumulative multi-layered resolution. The article presents the process and analyses the achieved outcomes.
1. Introduction
Traditionally a linear-sequential pedagogical design approach has been for years implemented in interior design and architectural studios. An approach that follows a successive methodology of design processes is typically implemented in the form of a hypothetical scenario and imagined project parameters. This form of design process was described by John Pile in chapter five of his Interior Design book. The followed steps of the Design Process are as follows: Client Profile Study, Programming, Concept Developments and Design Implementation (Pile 2003, pp. 129–43).
The following case study presents an innovative pedagogical approach implemented in an introductory interior design studio, at Zayed University Abu Dhabi Campus in Spring 2015. It devised an alternate experimental means to introduce students to the realm of design, three-dimensional space visualization, spatial occupation and varied representation methods. The followed process challenged the traditional design learning methodologies, by utilizing manual-generative approach and prescribed-discursive means to introduce students to the realm of spatial representation through layered drawings and large-scale models’ production techniques. Further, photography via mobile technology devices was used as means of communication between the students and the course instructor.
This paper aims at presenting the details of the followed approach and evaluating the positive and negative attributes of the conducted study, as well as highlighting the importance of process in a design discourse pedagogy.
2. Process and Results
2.1. Brief Selected Theoretical Perspective
Representations are well-routed methodologies in design and idea communication. Their particularities change depending on the project stage and objective of the communicated message. They are viewed as tools of inquiry, investigation, documentation and presentation.
In 2003, Francis Ching outlined three main stages for a design process: Analysis (developing an understanding to the problem and its parameters), Synthesis (developing, forming and testing possible solutions) and Evaluation (a critical analysis and reflection on the strengths and weakness of the proposed solutions) (Ching 2012, pp. 45–86).
Literature documents various perspectives on two- and three-dimensional representations. David Dernie through his book explores “a diverse range of drawing types, emphasizing the role of drawings as vehicles for ‘thinking about’, rather than simply ‘illustrations’ architecture” (Dernie 2010, pp. 6–11). He argues for the inclusion of “traditional techniques and computer-generated images”, and “explores the interdisciplinary nature of modern drawing, its integration with digital making, and the role the act of drawing can play in the exploration of the spatial and material conditions of a situated event” (Dernie 2010, pp. 6–11).
Generative drawings are those dynamic representations that emerge from an accumulative process of actions resulting from embodying principles of logic, order and accuracy. They communicate a message and generate “a mechanism of self-transformation”; a feedback from “the unpredictable result of dialogue, interaction and choice” (Porter 2004, p. 60).
Carlo Scapa’s drawings are described by Marco Frascari as his “essential expression of his synesthetic experience as inauguration of architectural imagination” (Frascari 2011, p. 143). His drawings embody complex multilayered stages of acquiring process and thought. “He uses the data acquired by one sense during the facture of drawings to project perceptions in another sense in future architectural artifacts” (Frascari 2011, p. 143). The multilayered drawing embodied analytical elements, personal interpretations to searched answers, design processes, experiments with compositional form and detailing, construction and assembly methodologies; all merged within a drawing (Frascari 2011, pp. 142–48).
James Corner argues for multilayered, hybrid and composite diagram techniques, where “utilizing a variety of analytic and analogous imaging techniques, otherwise disparate parts can be brought into productive relationship, less as parts of a visual composition and more as means or agents” (Corner 1999, pp. 165–83).
Within recent decades, designers and architects continue to question and explore the different drawing methodologies, as well as its link to design, process and product execution. Simon Unwin, from the Dundee School of Architecture in the UK through his paper sees the drawing as a medium of design and analysis, rather than the recognized conventional perception of being a medium to design and communicate ideas in architecture (Unwin 2007). A more recent example is presented by Stephen Beltom from the University of Florida whereby the drawing is seen as “a methodological approach linking analytical perceptual approaches in the understanding of site and context” (Belton 2014, p. 137). He presents a case study where “a process becomes non-linear and moves between the autographic and allographic” (Belton 2014, p. 137), leading to the development of an individualized graphical language. “This invention of language became critical for students to find new observations and meanings through the very process of documentation rather than simply record what may be considered accepted wisdom” (Belton 2014, p. 144).
Drawing research continues to be a prominent theme of discussion among different groups of architects and designers. Publications such as: Drawing: Research, Theory, Practice emphasis “drawing” relevance in the design world today, through providing a printed and an online platform for work disseminations on recent relevant applications and up-to-date theoretical positions.
Likewise, physical modeling uses tools of discussion, inquiry, discovery and presentation. They have been used over the years, as a means to overcome the limitation presented by the drawing typology. One of the most prominent application of models through modern architectural history is to “investigate novel and optimized structures found through complex and associative relations between materials, shape and structures” (Tedeschi 2014, p. 18). Sergio Musmeci (1926–1981), Heinz Isler (1926–2009), Frei Paul Otto (1925–2015) and Antoni Gaudi (1852–1926) are some of the 20th century pioneers in new form-finding approaches through physical models seen as analogue smart apparatus.
Models are also used as mediums of three-dimensional space representations. “The three-dimensional material model speaks to the hand and the body as powerfully as to the eye” (Juhani 2009, p. 11). Marcial Echenique in 1970 described it as “a representation of reality, where representation is the expression of certain relevant characteristics of the observed reality, and where the reality consists of the objects or systems that exist, have existed, or may exist” (Echenique 1970, p. 25).
Today’s digital design age offers designers new tools for three-dimensional scaled model making. “Emerging digital fabrication methodologies have transformed the making of conceptual models in the earliest stages of the design process” (Paranandi 2013, p. 433), thus opening new frontiers in design representations and methodologies.
2.2. Parameters and Particularities of the Conducted Case Study
The participants were six Emirati female students enrolled in Interior Design Studio I; an introductory studio that runs concurrently with two other courses; Drawing for Designers and Computer Aided Design.
Zayed University was founded in 1998 as an all-women’s university based on the American liberal arts college system. It is a federal gender-segregated institution for higher education in Abu Dhabi. The enrolled students constitute a unique and a very particular demographic; 90% local Emirati Females and 10% Arab Females. It houses five colleges and over 8000 students attending classes on two main campuses, one in Abu Dhabi and the other in Dubai. The University became co-educational in 2008 with the introduction of the men’s program, but undergraduate education remains gender segregated and 80% of the students are female. Zayed University is accredited by the Middle States Commission on Higher Education. In addition, the College of Arts and Creative Enterprises achieved substantial equivalence accreditation from the National Association of Schools of Art and Design in May 2015. The Bachelor of Fine Arts in Interior Design program is one of the four majors offered by the college.
Enrolled students are from unique background that is rich with culture and tradition, situated amid a global and international setting, yet still in an isolated, protected and sheltered environment. They join with very limited exposure and very basic acquired design skills, yet with extensive ambition and yearning for learning. They spend their first three semesters fulfilling university and language requirements, and join their selected major on semester four, very often with a misinformed understanding on the difference between design and decoration. As educators, we find ourselves having to address simultaneously two main tasks: to instill in the students the design thinking process, and to equip them with the basic knowledge and representation tools and skill sets to be competent designers.
To attain a Bachelors of Fine Arts in Interior Design, students are required to fulfill 132 credits in nine semesters. Following the university academic structure, the first three semesters are dedicated to fulfilling specific university and college course requirement. Students take their first interior design studio in semester four, accompanied by two courses: technical design drawing and computer-aided design, through which they learn the conventional language to communicate a design. The academic plan follows with three consecutive Interior Design Studios, and culminates with a comprehensive capstone project in semester eight. The last semester is dedicated to Internship, where students attain practical experience in preparation to join the professional world.
The conducted case study took place in Interior Design Studio I, as an alternate approach to the traditional introductory methodology to the interior design program. The intention was to introduce generative and analytical design thinking within an introductory design phase, emphasis the importance of exploration and showcase the intricacy possible to achieve through systematic analysis of simple concurrent methodical steps. This in addition to introducing students to the standard language of design communication. It was conducted as a pedagogical experiment through which the six students got introduced to three-dimensional thinking, spatial visualization and basic realms of design. The class met twice a week for two and half hours.
2.3. Project Brief
The implemented projects had three folds;
- Part I: A reflective case study analysis on an everyday used personal space; Bedroom Space.
- Part II: A spatial exploration through scales for a ruled-aggregate of seven gridded planar elements; Planar System.
- Part III: Human occupation and space utilization; spatial manifestation through human activity mapping; My Space—from an idea to a Prototype.
2.3.1. Initiation and Introduction—Part I—Duration: 4 Weeks
“Man is the measure of all things, of things that are, that they are; and of things that are not, that they are not” (Plato 1990, p. 272).
We constantly occupy spaces. We form opinions that reflect our liking, comfort or discomfort. Depending on our relation to the space, we either interfere in it or simply accept it as is. We constantly negotiate our personal zones within shared territories.
A bedroom is generally defined as “a room for sleeping in” (Oxford Dictionary 2017). However, if we are to take a minute and think about that space, an endless array of activities starts to surface. A place to sleep, a desk to study, a corner to think, a chair to sit, a zone to read, a place to store, etc. Looking even deeper, you will notice an order and a personal imposed organizational system; the way your papers are stored, or clothes are hanged.
That simple “environment” of yours that you created within the constraints of a defining structure, houses intricate forms of interactions that respond to your very specific likings and preferences. Our spatial inhabitation forms a complex set of relations; of parts to whole, permanent and variable conditions, and interior and exterior zones.
Through a series of specific acts, you are asked to reflect on your personal space, analyze it and accurately communicate it in layered A2 sheets using orthographic drawings. Represent as follows:
1. Step 1. The periphery
Survey the architectural elements that make up the bedroom space and record it through a series of sketches, photographs and panoramic views. Then communicate the space through a series of orthographic drawings
2. Step 2. Fixed elements
Overlaying the periphery drawings, record the fixed items in the room.
3. Step 3. Movable elements
Adding another overlay, document the movable elements; recording a momentum of “order—disorder” in your room’s life.
4. Step 4. Immateriality
Look, observe and understand the metaphysical elements of your room; light, sound, texture, etc. Relate them to specific actions potentially at certain times of the day.
5. Step 5. Zones of occupation and Body Movements
Dissect your space into zones, depending on your performed activities. Remember that these zones can overlap and intersect. Remember to look deeper into your activity—record it and represent it in human movements.
Figure 1, Figure 2, Figure 3 and Figure 4 illustrate examples of work achieved through Part I: Documenting the bedroom space.
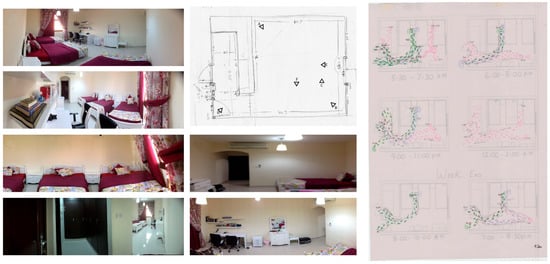
Figure 1.
Communication of the bedroom space, and movement-time analysis.
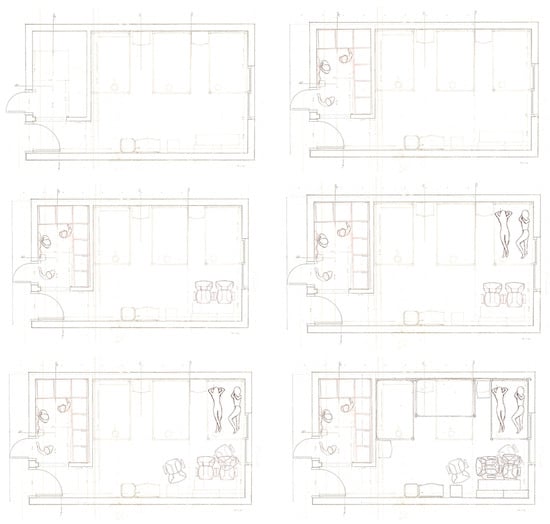
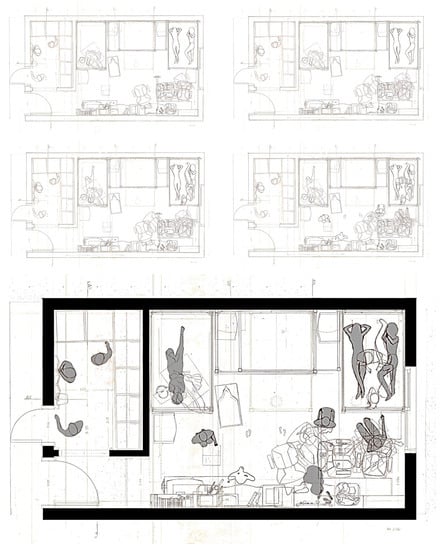
Figure 2.
Plan orthographic drawing of the bedroom space, showing the five steps: periphery, fixed and movable elements, immateriality, zones of occupation and body movements; showing the layered level of investigated documentation and the final drawing outcome.
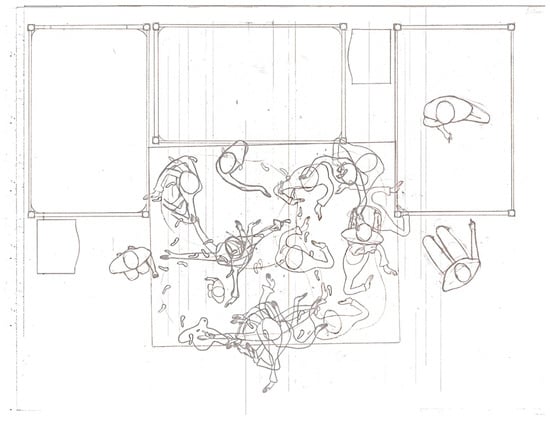
Figure 3.
Planar dance movement mapping.
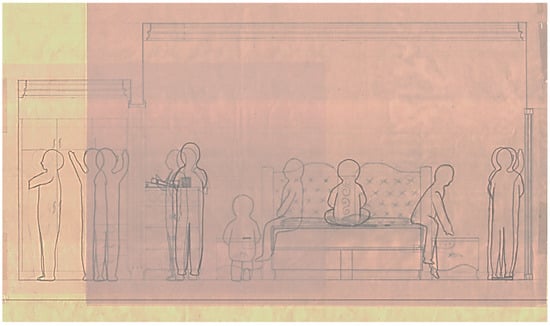
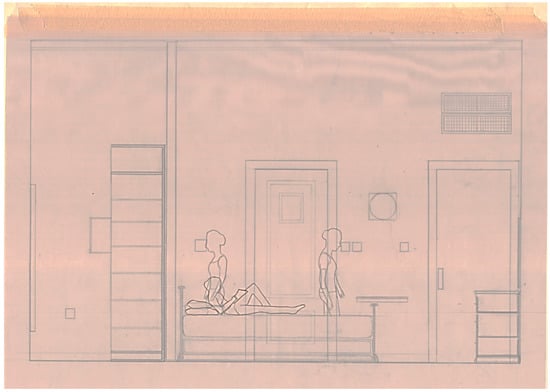
Figure 4.
Two examples of layered elevation drawings.
2.3.2. Initiation and Introduction—Part II—Duration: 3 Weeks
To achieve an abstract representation of space, chronologically execute the nine outlined steps below. Observe and experiment with the notion of scale through a series of curated occupation scenarios and assigned functionalities.
- On a 0.5 cm thick foam board sheet, draw a 2 × 2 cm grid ensuring that it perfectly aligns on both sides of the sheet.
- Cutting only along the drawn grid lines, cut out seven segments with each measuring more than 8 cm in any direction. Planes should be rectangular or square in shape using a selection of the following grid count (4 × 4), (4 × 6), (4 × 8) and (6 × 6).
- Using the seven segments, experiment with producing a vertical or a horizontal model composition by intersecting the planes across the drawn grid lines using the set of grid unit.
- Create another two models.
- Using the provided sheet which corresponds to the length of your table, represent your models in a series of orthographical drawings in a 1:1 scale. Ensure you draw exactly what you see, including grid lines and joints.
- Cut out the figure silhouettes from the handed sheet, stabilize the figure by attaching it to a cardboard piece, and place one silhouette in each model. Then stand back, observe, reflect and identify the scale of your three models.
- Selecting one preferred model from the experimented three, create a scenario of occupation. Describe and further refine the outcome.
- Update the drawings and the two-dimensional representations.
- Using one planar model, select a scale from the outline below. Through an axonometric drawing, document the object or the space representing the possible function or potential occupation. The planar object might require minor modifications to accommodate and suit the created function (object) or occupation (space):
- Scale 1—Holding: Imagine that your planar model is an object whose function is to hold, contain, divide or organize other objects.
- Scale 2—Sitting on/Leaning on: Imagine that your planar model is an object whose function is to sit on or to lean onto.
- Scale 3—Occupying: Imagine that your planar model is an object whose function is to be occupied; a space.
Figure 5, Figure 6 and Figure 7 illustrate examples of work achieved through Part II; Planar system.

Figure 5.
Examples of three-dimensional exploration and space articulation via human scale.
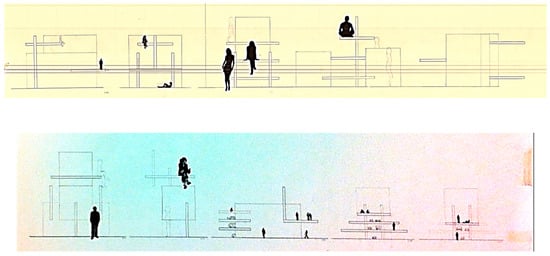
Figure 6.
Representations of the three-dimensional exploration.
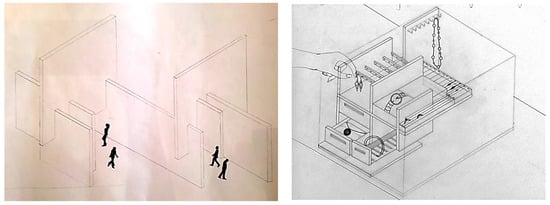
Figure 7.
Planar exploration across scale and functionality.
2.3.3. Initiation and Introduction—Part III—Duration: 8 Weeks
Hypothetical Scenario: The College of Arts and Creative Enterprises has announced a grant to construct a personal space within the premises of Abu Dhabi campus; opened to all full-time interior design students. The grant will enable the winner to construct and materialize her design, thus giving her the privilege of using a space on the campus until graduation. Selection criteria are as follows:
- Design creativity and idea originality.
- Space need, and projected way of use and occupation.
- Design communication clarity and demonstration of construction ability.
Reflect on the thorough conducted personal space analysis in relation to the contextual locality and consider the relationship between the individual and communal space. Map and understand the various performed activities. Recognize the shift in dynamics of your daily inhabitation for the next three years, and design a personal space for yourself to be located within the campus premises. The proposal objective is to establish an ideology or a prototype that could potentially be further developed and replicated.
Work chronology:
- Week 1: Select a verb that represents an active activity; an experience that you have lost, carried over or established in your new environment. Defining it, demonstrate an understanding on a personal specific level, while keeping in mind the “non-physical” components that could contribute to it, such as light, shadow, view, etc., in addition to any physical materiality, such as texture, color, enclosure, etc. Explore the sub-activities that accompany or come alongside your main activity. Derive your own parameters from articulating your experience to guide the site selection and prototype design process. Work to be carried out in the form of three-dimensional experiments, and to be accompanied by sketches, diagrams and analytical drawings.
- Week 2: Utilizing the formed understanding of the “verb”, through physical models explore the possible space formation in response to possible occupation and specific personal needs. Use the SCAMPER method (an acronym that provides a structured approach for out of box thinking) (Michalko 2012), to mold and create the enclosure. Reflect on possible multi-functionality, usage variety, and space appropriation. The objective is to gear away from the common, known and mass-produced towards creating a creative, interesting, unique and personal bespoke setting. Proposed design to be presented via scaled models and orthographic drawings.
- Week 3: Having in mind the “verb” experience and the particularities of the body dimension and proportion, select a site on campus and route your intervention. Further, take into consideration any additional existing site constraints, such as view, light, sun, shade, noise, surrounding activities, surrounding volumes, etc., and consider their affect and possible alteration on the design. Present the outcome through a series of scaled models and orthographic drawings.
- Week 4: Further refine the design while simultaneously reflecting on possible construction techniques of the 1:2 scaled prototype. Experiment with assembling and connection techniques specific to the used construction material—corrugated cardboard. Understand the material specificity, its tectonic and stabilization and reinforcement methods.
- Week 5–7: Construct the final 1:2 scaled prototype. In addition to the physical prototype, the final outcome to be presented through a series of accurate drawings on two A1 sheets, showcasing the proposal as well as the process and the passed inquiry journey. Refine all included sketches, diagrams, drawings and collages.
Figure 8, Figure 9, Figure 10 and Figure 11 illustrate examples of work achieved through Part III: My space design—From an idea to a prototype.
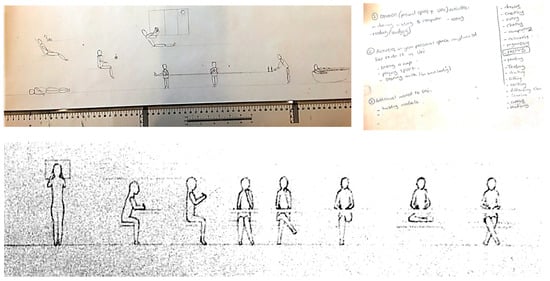
Figure 8.
Activity—Human posture brainstorming.
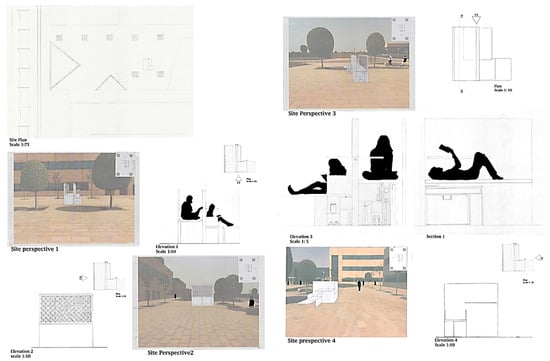
Figure 9.
Examples of poster presentation illustrating the bespoke design through orthographic drawings, and locality through juxtapositions and collages.
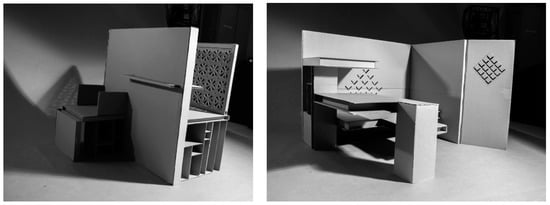
Figure 10.
Two examples of the 1:2 scale cardboard prototypes.

Figure 11.
Final presentation session at the end of the term.
3. Review, Discussion and Methodology
All project phases were implemented individually by each student, accompanied with group discussions, reflections, critiques and presentation sessions, all conducted within a 15-week design studio environment. Equal importance was given to all project stages. Work progressed from observation, analysis and documentation into design proposals and spatial interventions. Working with large-scale drawings and models allowed students to focus on detailing, increased the complexity of their representations and assisted them with spatial visualization.
The pedagogical experiment was assessed twice; directly upon the completion of the semester and two years later as the participating six students worked on their senior thesis project. The latter was conducted in a comparative format to peer colleagues who followed the same program, but were not exposed to the alternate experimental approach. Further, the course instructor unofficially continued to observe the students’ performance as they progressed throughout the interior design studios.
The initial assessment at the course completion was conducted through the following direct assessment points:
1. Appropriateness of course learning outcomes
The process was divided into three sub-activities. Each compromised a series of sequential steps. The implemented methodology was devised to facilitate the introduction of design thinking process to students enrolled in the Interior Design program with no previous design experience.
First steps compromised of observing, documenting, analyzing and communicating their personal spaces. This was then followed by understanding the three-dimensionality of spatial enclosures, scale and inhabitation. Further, analysis and exploratory observation were manifested in the design of a bespoke spatial enclosure that acted as an interior micro urbanism unit on the campus premises. The proposed design responded to a series of explored personal activities, transcending them from their origin to the university communal space, in a form of a “spatial” site-specific integrated intervention.
The five points below outline five main targeted learning outcomes, which formed the foundation for the subsequent studios;
- Analyze the occupation and usage of an interior design space, through a close investigation to derive hidden orders of usage and occupation.
- Introduce three-dimensional thinking, illustrate and communicate their designs proposals visually via adequate sketches, diagrams, models and drawings.
- Initiate the seed for “out-of-the-box thinking”, where innovative solutions and bespoke space are derived from ordinary mundane activities.
- Understand the human proportion and occupation, highlighting the interlinked relevance between the two.
- Utilize the communication and drawings skills learned in the two parallel taught courses, and develop the ability to utilize the right tool for the right task. Emphasis was placed on resultant representation quality.
All enrolled students have successfully completed the three parts demonstrating an understanding of the set learning outcomes.
2. Appropriateness of the followed pedagogical approach
During the semester, the students have successfully completed all course objectives. However, it was difficult to assess student comprehension of the overall process. Previously, the course was taught through a traditional approach to small residential space design. Students followed sequential steps compromised of site analysis, conceptual design, detail design and presentation. Design stages typically commenced by assessing the space distribution on a plan. This led to planned and fairly predicted outcomes. In comparison, the devised approach capitalized on two main elements: getting an insight into the complexity of three-dimensional occupation, and capitalizing on accumulative derived resolutions not visible otherwise. The quality and complexity of the derived representations is the main positive attribute to the implemented generative pedagogical approach.
3. Extent to which the project prospectus and the set activities were covered
All three project steps were fully implemented, in addition to a series of class exercises as a means of curating definite activities and articulating the focus; curating the process by asking them to implement certain tasks in limited time, thus illustrating the thinking-via-doing process. In addition, the use of flat photography or panoramas via mobile technology enabled the students to bring their site into the classrooms. This has aided the instructor in comprehending the spatial qualities, provided an insight into specific organizational setting and personalized usage; a quality that would have been difficult to achieve through traditional site visits. This has facilitated the instructor-student communication and therefore the tutoring and teaching process.
4. Student learning and pedagogy
Reflection and assessment through a set of identified points falling under the main fine outlined learning outcomes:
• To learn simple space planning and space materiality.
Demonstrated through the careful space, function and movement analysis in project Stage I and Stage II. Students were taken with sequential activities over the space planning and the human-complex space occupation. Human scale and its relation to the space and built environment was the core subject of investigation (Figure 12 and Figure 13). Materiality exploration was kept to the minimum and instead more emphasis was placed on spatial quality and space dimension (Figure 14).

Figure 12.
Verb activity analysis brainstorming the different possible ways of reading/studying. Work sample from Project Part II. Courtesy of Alaa Al Hashemi.

Figure 13.
Mapping activities through set periods of time. Movement representation. Work sample from Project Part I. Courtesy of Mariam Al Nuaimi and Alaa Al Hashemi.
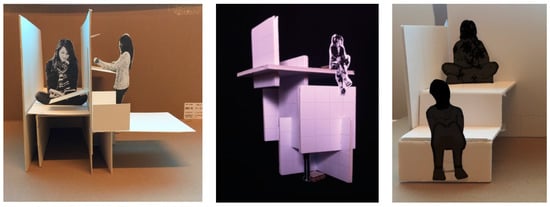
Figure 14.
Spatial exploring and scale relativity to human figures. Curated space occupation. Work sample from project Part II and Part III. Courtesy of Alaa Al Hashemi, Shaikha Al Mulla and Fatima Al Wheibi.
• To communicate design ideas visually, and develop technical understanding of space.
Throughout the semester, students communicated their ideas via graphical methods, among which were sketches, drawings, diagrams and models. They were encouraged to use their sketchbooks as a thinking tools, to draw accurate sketches and to transform them into accurate models and drawings (Figure 15 and Figure 16). Their work continuously shifted back and forth form models to drawings. The emphasis was more on human scale, three-dimensional space perception, innovation of design ideas, and less on materiality (Figure 17).
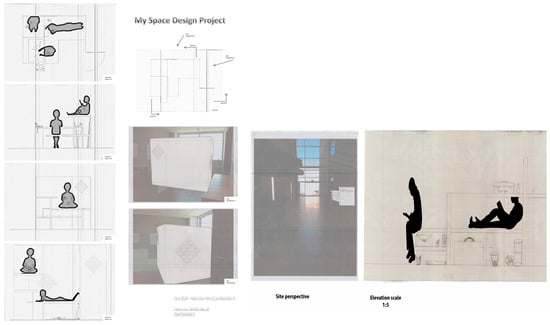
Figure 15.
Two A1 posters showcasing the proposed prototype for My Space illustrated through a site plan, a series of orthographic drawings and site collaged perspective. Work sample from Project Part III. Courtesy of Ameera Al Marzooqi and Fatima Ismail.
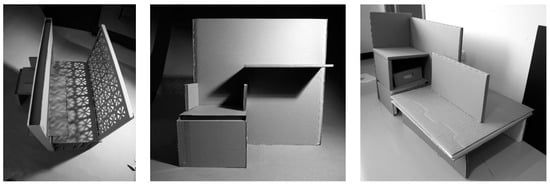
Figure 16.
1:2 scaled prototype made out of corrugated cardboard. Work sample from Project Part III. Courtesy: Alaa Al Hashemi, Mariam Al Nuaimi and Shaikha Al Mulla.
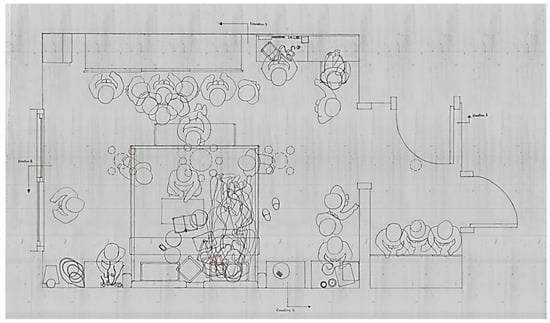
Figure 17.
Bedroom space analysis representing and communicating the current space use. Work sample from Project Part I. Courtesy: Ameera Al Marzooqi.
• To research and design small spaces based on client and end-user need.
The students were themselves the clients. Though imposing its own challenges, particularly when students shifted, changed and altered their drawings based on the obstacle faced, it helped them relate first hand to raised questions in relation to human-space occupation and those needs, something that would have been difficult to illustrate otherwise (Figure 18).

Figure 18.
Understanding of scale and spatial occupation through experiment with figure collage. Work sample from Project Part II. Courtesy: Shaikha Al Mulla and Fatima Ismail.
• To develop creative thinking and problem-solving capacity.
The implemented methodology aimed at shifting the students’ perception and detaching the explored verbs from their associated elements, asking them to further rethink and rediscover in association with the space, place and purpose (Figure 19 and Figure 20).
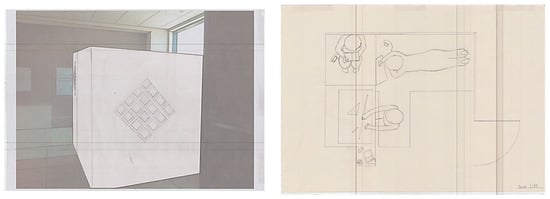
Figure 19.
Three-dimensional and orthographic space representation of compacted activities. Work sample from Project Part III. Courtesy: Ameera Al Marzooqi.
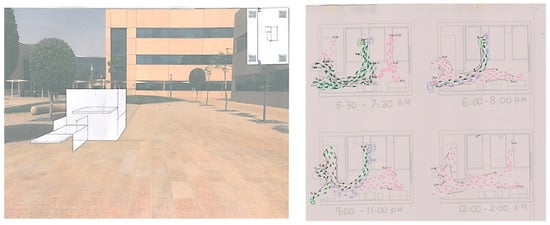
Figure 20.
Three-dimensional and orthographic space representation of space movement in relation to a selected activity. Work sample from Project Part I & III. Courtesy: Alaa Al Hashemi.
• To acquire an understanding of the various forms of interior program and functionality.
Though a specific program was not directly assigned, three-dimensional spatial forms were extensively explored and refined in association with scale, user, occupation and function. The consequential steps in Project part I took students through representing the space periphery, the fixed and movable elements within, the immaterial and meta-physical aspects, the zone of occupation and the body movements. This result was a set of a complex accurate drawings revealing orders and articulate descriptive information about the space usage, a complexity that students would have been unable to achieve otherwise (Figure 21).
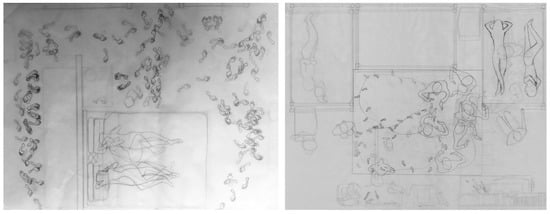
Figure 21.
Layered drawings compromised of the five prescribed steps. Work sample from Project Part I. Courtesy: Mariam Al Nuaimi and Alaa Al Hashemi.
6. Appropriateness of teaching methodology and assessment tools.
Traditional studio methods were followed to provide students with feedback, individual desk critiques, group pin-ups and presentations. In addition, the following innovative methods were implemented as a means of guiding students through the process:
- Direct instruction of sequential steps to be executed via an assigned time frame.
- Reflection and discussion on the surfacing result at the end of each of the executed set of steps.
- Use of mobile flat photography and panoramas; students brought their spaces into the classroom, enabling the instructor to guide each student through her individual private space.
7. Reflection on the undertaken process, achieved proposals and outcomes, and on assessment of any particularities.
The class was compromised of six students, allowing the instructor to allocate “extensive” individual attention to each one every class session. This created a very interesting working dynamic. Also, students demonstrated and quickly adapted to the studio culture. Two students demonstrated exceptional work quality, while the other four responded at a slower but adequate pace.
4. Conclusions
Throughout, students have been very closely directed with recommended ordered steps. The words “design”, “draw”, “make” have been used interchangeably or in parallel. Generative design process and implemented successive instructions allowed students to generate complex representations, wherein relationships surfaced from the juxtaposition of representation series, or from flattening the multilayered drawings. In addition to critical thinking, design skills and accuracy of represented information, students were asked to derive readings, use intuition, assess information and imagery, and derive and analyze apparent and hidden relationships.
Despite the successful implementation witnessed through students’ engagement and response that exceeded initial expectation, the project failed to achieve its goals in the long term. As students progressed into intermediate and advance interior design studios, there was no evidence of any utilization to the generative design process learnt. This could be attributed to the lack of other available elective and core courses that foster and emulate a generative thinking methodology, and the school’s overall traditional design followed approach.
The generative design process enables designers to concurrently manipulate the tangible and intangible aspects of a design problem, to inject an element of play and to gear the design into directions usually not visible at first glance investigation. It also allows for great flexibility and enables the designer to manage a wide array of interconnected data.
From the pedagogical perspective, it provided a five-point preliminary platform upon which the work was assessed, and reference was made to in the consecutive years.
Calvino, in his book Six Memos for the Next Millennium, outlines the intellectual approach and drawing qualities that characterize generative drawings: Lightness, Quickness, Exactitude, Visibility and Multiplicity (Calvino 2016). It is these same qualities and characteristic that embed themselves through the generative design processes.
Acknowledgments
Case study participants were six students enrolled in Interior Design Studio I; Alaa Al Hashemi, Ameera Al Marzooqi, Fatema Al Wheibi, Fatima Al Ahmed, Mariam Al Nuaimi and Shaikha Al Mulla.
Conflicts of Interest
The author declares no conflict of interest.
References
- Belton, Stephen. 2014. Translations from Drawing to Seeing. AAE Charrette: Project 1: 137–45. [Google Scholar]
- Calvino, Italo. 2016. Six Memos for the Next Millennium. Boston: Houghton Mifflin Harcourt. [Google Scholar]
- Ching, Francis. 2012. Interior Design Illustrated. Hoboken: Wiley. [Google Scholar]
- Corner, James. 1999. Recovering Landscape: Essays in Contemporary Landscape Architecture, 1st ed. New York: Princeton Architectural Press. [Google Scholar]
- Dernie, David. 2010. Architectural Drawing. London: Laurence King Publishing. [Google Scholar]
- Echenique, Marcial. 1970. Models: A discussion. Architecture Research & Teaching 1: 25–30. [Google Scholar]
- Frascari, Marco. 2011. Eleven Exercises in the Art of Architectural Drawing: Slow Food for the Architect’s Imagination, 1st ed. New York: Routledge. [Google Scholar]
- Plato. 1990. The Theaetetus of Plato. Edited by Myles Burnyeat. Translated by M. J. Levett. Indianapolis: Hackett. [Google Scholar]
- Juhani, Pallasmaa. 2009. The Thinking Hand: Existential and Embodied Wisdom in Architecture, 1st ed. Chichester: John Wiley & Sons Ltd. [Google Scholar]
- Michalko, Michael. 2012. Thinkertoys: A Handbook of Creative-Thinking Techniques. Berekely: Ten Speed Press. [Google Scholar]
- Oxford Dictionary. 2017. Available online: http://www.oxforddictionaries.com/definition/english/bedroom (accessed on 18 March 2017).
- Paranandi, Murali. 2013. Making Ripples: Rethinking pedagogy in the digital age. International Journal of Architectural Computing 11: 415–36. [Google Scholar]
- Pile, John. 2003. Interior Design, 3rd ed. New York: Prentice Hall. [Google Scholar]
- Porter, Tom. 2004. Archispeak: An Illustrated Guide to Architectural Terms. Hoboken, London and New York: Spon Press Taylor & Francis Group. [Google Scholar]
- Wirz, Fulvio. 2014. Foreword. In AAD Algorithms Aided Design. Potenza: Le Penseur, pp. 9–11. [Google Scholar]
- Unwin, Simon. 2007. Analysing architecture through drawing. Building Research & Information 35: 101–10. [Google Scholar]
© 2017 by the author. Licensee MDPI, Basel, Switzerland. This article is an open access article distributed under the terms and conditions of the Creative Commons Attribution (CC BY) license (http://creativecommons.org/licenses/by/4.0/).