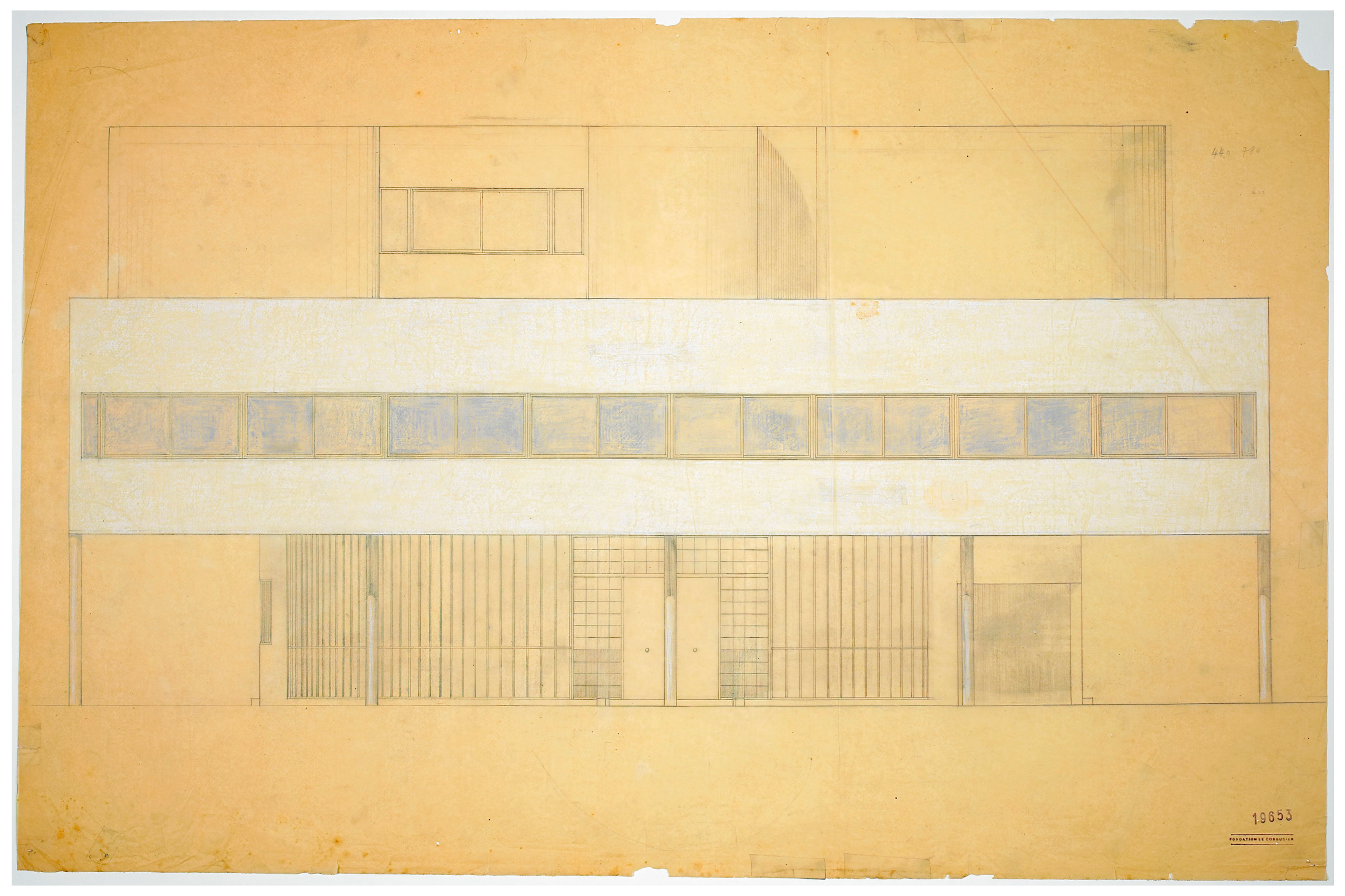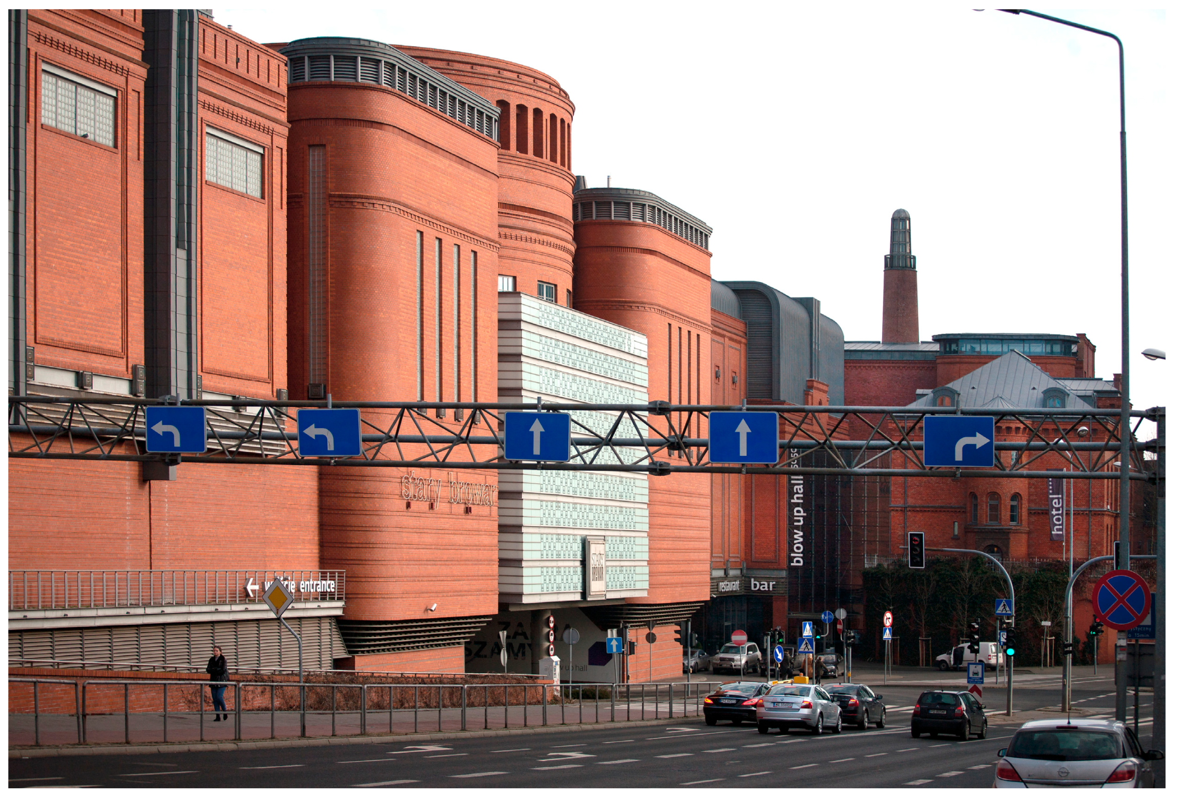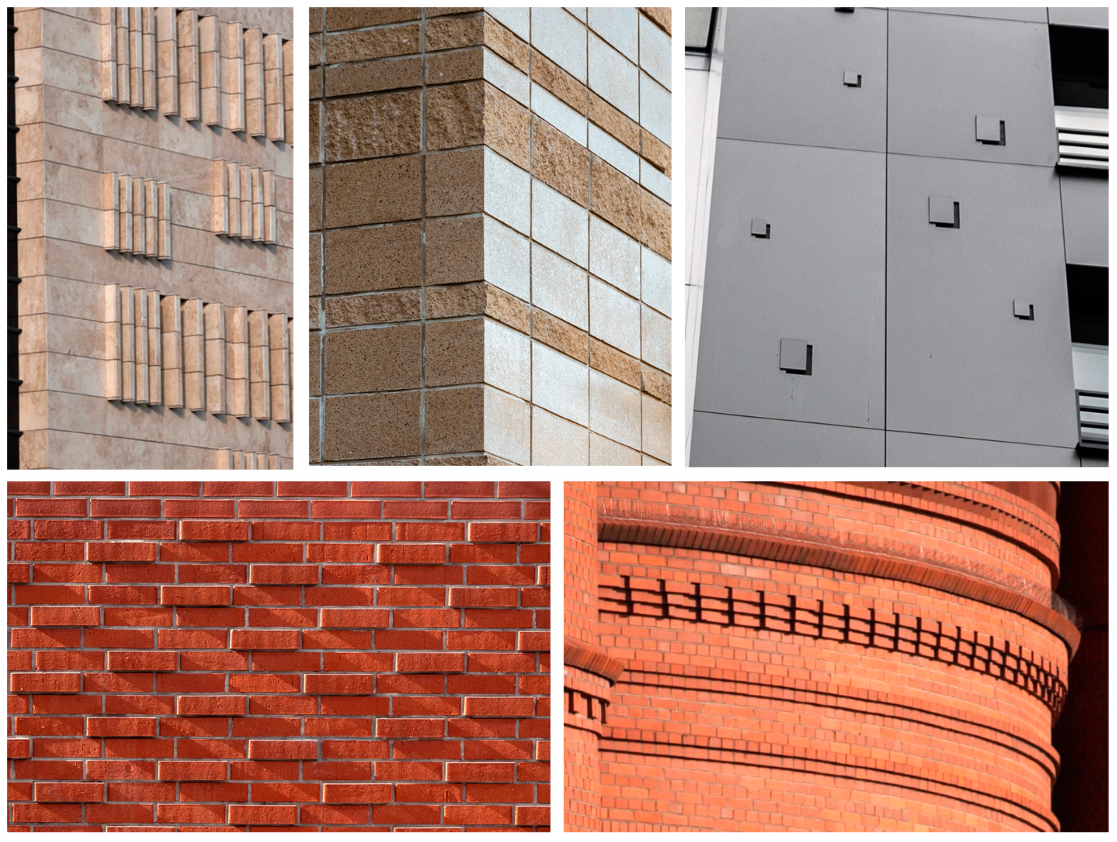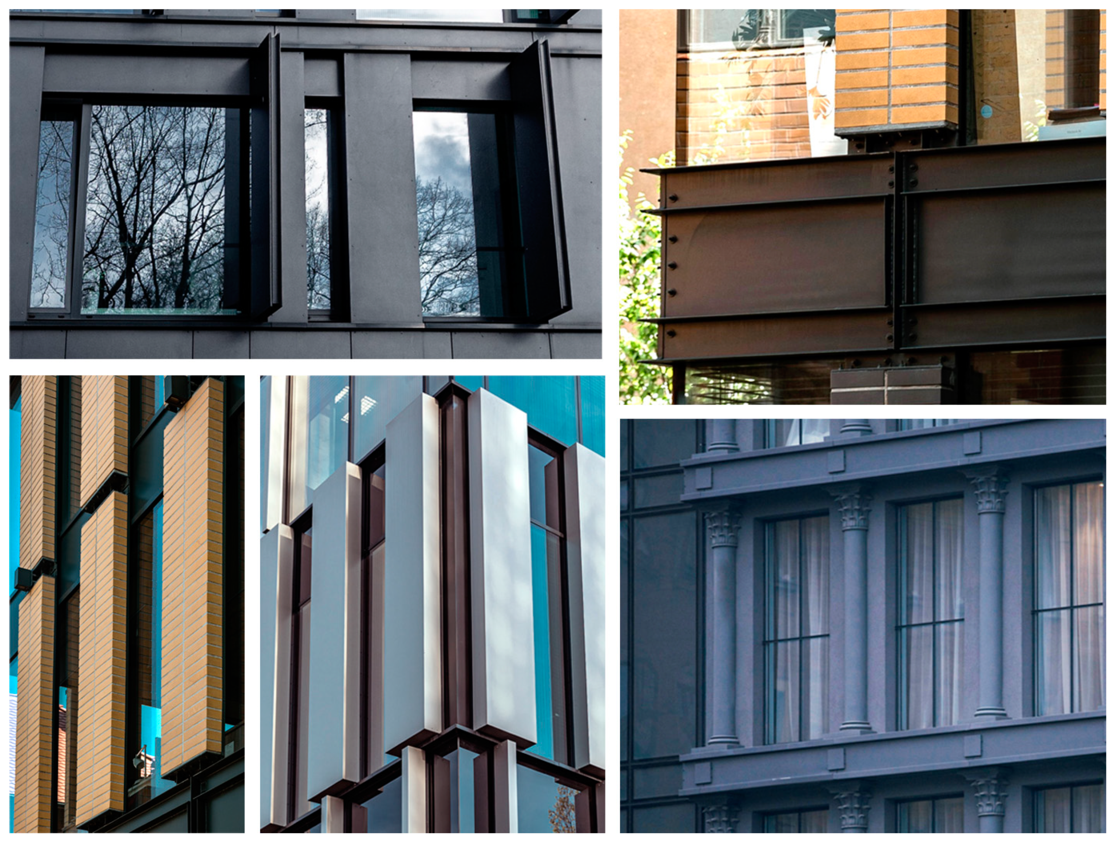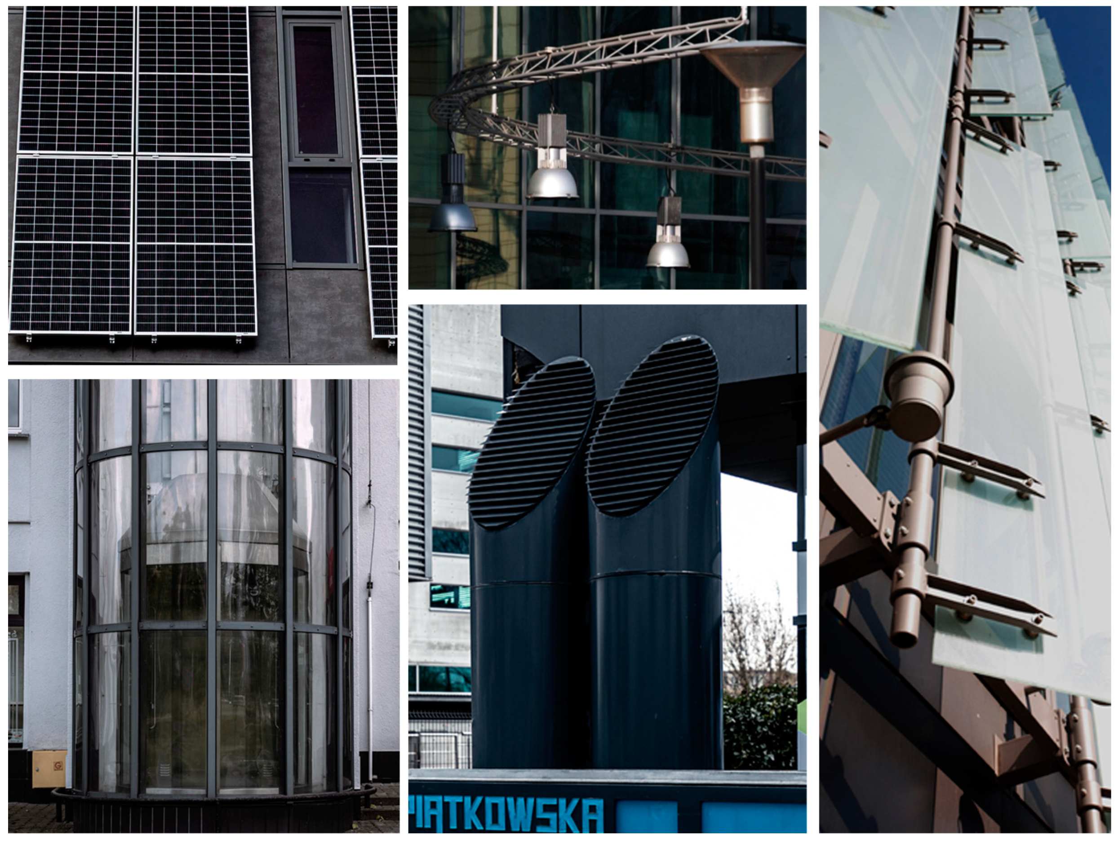1. Introduction—Decorum in Architecture Versus the Contemporary Understanding of Decoration (Ornament)
The sine wave of aesthetic changes in the history of art fluctuates between rich expressiveness and a restraint of form. Likewise, aesthetic tendencies in architecture are disposed between two poles: rich ornamentation, as exemplified by Baroque, Rococo, and Art Nouveau, and restraint, manifested by an abandonment of decorativeness, which might be found in Romanism, the Renaissance, and especially modernism. Extreme minimalism, expressed by the idea of the blank wall and propagated as an international style, was the aesthetic basis of Modernism and defined the aesthetic idiom of contemporary architecture.
An important determining principle of modernist architecture was the total rejection of ornament, attributed to Adolf Loos. Yet, Loos “never perceived ornaments like the purists, who carried his idea, that ornament should be systematically removed, to the absurd” (
Weston 2011, p. 135). While clearing the facade of the tenement house at Michalerplatz in Vienna, Loos at the same time treated architectural details and woodwork elements in an extremely noble manner, making excellent use of the decorative values of stone and wood, especially for the wonderful interiors, full of noble color and restrained decorativeness (
Loos [1911] 2013). The misunderstanding of Adolf Loos’s intentions contributed to the radical ideologization of design attitudes in the 20th century, resulting in the rejection of great aesthetic traditions in architecture. It seems that the paradigm of modernity, based on this permanent negation, is still valid today.
The total negation of ornament led to the elimination of discussion on decoration in contemporary architecture, but it did not stop the need for decorativeness among recipients and designers. In the 21st century, different kinds of decoration still appear on buildings, a cultural fact that has a significant impact on the perception of architecture and the quality of public space. Due to the lack of an adequate conceptual framework for contemporary architectural decorations, this study of decorative elements in contemporary architecture is based on an analysis of architectural details. Relying on architectural detail allows one to bypass the former (pre-modernist) conceptual apparatus regarding decoration and ornament, which is incompatible with modern aesthetic paradigms in architecture.
An architectural detail is a fragment, an autonomous, smaller-scale object that can be isolated via sensory perception and that—as Barełkowski believes—is, in principle, a coherent idea. It is strongly intertwined with the architectural structure of the building, thereby related to the spatial and structural idea of the building. Barełkowski believes that a detail can change the connotations of architectural space, but also often adds value to it (
Barełkowski 2008, pp. 145–46). Due to the fact that an architectural structure is a hybrid work, consisting of both technical and artistic structures, two completely separate networks of details can be distinguished in an architectural work: the technical and the artistic, which overlap and may compete with one another or even be in some sense identical (
Kwiatkowski 2012, p. 343).
If the study of architecture was based solely on the concept of detail, it would result in reductionist (mechanistic) analyses. For example, the taxonomy of architectural detail presented in the book
1000 Details in Architecture does not correspond to methods of theoretical reflection in the field of aesthetics because it is carried out in a conceptual framework of design and construction (
Vidiella et al. 2010). A holistic research paradigm considers the creation and perception of an architectural structure within the dimension of the entire work and its context—an approach similar to Adolf Loos’s undertakings (
Loos [1911] 2013). This allows for a full examination of the aesthetic dimensions of architecture that result from the correlation of all of the building’s components: ideological, technical, and aesthetic. A holistic approach enables us to distinguish architectural details and decorations, but it requires going beyond the concept of detail itself and looking at a building from a broader perspective. Adopting such a perspective would not be possible without the past concept of decorum, which is worth returning to in order to comprehensively consider the aesthetic aspects of architecture.
Decorum
1 is an ancient principle in the field of rhetoric, consisting of the proper coalescence of the elements of a literary work. In the 1st century BC, it was applied to the theory of architecture by Vitruvius, who pointed out that the principle of decorum is related to the verb
decet (befits). In the case of a building, it therefore means that each element of its decoration is in its appropriate and natural place (
Vitruvius 1956, pp. 15–16). In architecture, decorum is a general set of closely related construction and aesthetic principles that describe classical architectural orders (Doric, Ionic, and Corinthian). A similar understanding of the term decorum can be found in the Baroque in Bernini’s work where the synonym eurythmy
2 occurs: “Everyone will admit that beauty (which is actually identical with eurythmy) is nothing else than the consonance of all parts put together in accordance with proportion and decor, so that they form an integral and elegant whole in which it is impossible to add, move or change anything without worsening the overall appearance” (
Bernini 2002).
Over the centuries, the term decorum, understood as a general principle of designing a work, changed and narrowed its meaning. In the 19th century,
decor became identified as ornament (
Krasny 2015, pp. 41–42) and today these concepts have become synonymous as a result. However, the concept of decorum is broader than the terms ornament or decoration. The term
ornement (French) and
ornamentum (Latin) mean decoration and the words
ornatus,
ornare, which mean to equip or beautify (
Kopaliński 1983)
3, are derived from them. In the earlier approach, according to Leone Alberti, the ornament is understood as everything that is imposed on the building or added to it, i.e., both the articulation carried out in reference to architectural orders, as well as the smaller accompanying details with no structural origin. In 1537, the architect Sebastiano Serlio, in his work
Architettura in sei libri divisa, recognized ornament as an addition to order decorations designed to enrich the appearance of the building (
Krasny 2015, pp. 42–43).
The concept of ornament therefore directs us to the term beauty (embellishment), which has its source in the Vitruvian
venustas. It means the harmony of parts, but also means that what is beautiful is consistent with reason and pleases the eye (
Tatarkiewicz 1991, p. 49). One may conclude that, according to the classical approach,
venustas is one of the main manifestations of
decorum. Nowadays, the category of beauty, completely rejected in culture, is not applied to architecture, which is supposed to prove its modernity. The lack of
venustas leads to the lack of a holistic perception of
decorum in architecture.
In order to study the aesthetics of contemporary architectural structures, the concepts of decorum and ornament must be separated again. By clarifying these concepts, we can infer that the great proponents of modernism, while being against ornament, were also against decorum as a principle of creating the entire work, though they created and applied their own, new, principles of decorum in designs, at least intuitively. While giving up the ornament understood as a synonym of decorum, Adolf Loos still retained a sense of decorum in his works. The 20th-century equivalent of classical architectural orders are the general principles of modernism developed by Le Corbusier. These principles refer to the idea of construction, to the priority of function, and to the aesthetic effects that result from them. Le Corbusier was fascinated by the development of technology and the perfection of contemporary machines that created very precise objects, similar to the ideal Platonic forms appreciated by the ancient Greeks. He was looking for the idea of a perfect building as a machine for living. Although he denied the Vitruvian triad, he combined the beauty of modern technology with the beauty of ancient works, such as the Parthenon, whose sophisticated forms represent the perfection of earlier archaic systems (
Le Corbusier 1923). Le Corbusier’s modernist decorum is best expressed in the Villa Savoye in Poissy, designed in 1929, which is the culmination of a decade of work on expressing the essence of modern architecture (
Curtis 1986) (
Figure 1 and
Figure 2).
It should be said that, in modern architecture, decorum is a kind of unspecified, visual balance between the form, shape, and structure of the building on the one hand and architectural details, construction fittings, and other accessories on the other.
The author takes up the polemic with the seemingly indisputable paradigm of the modern style, which means the exclusion of decorations, all forms of craftsmanship, and, even more so, works of art in architecture. Starting from the concept of architectural detail and the analysis of its referents in contemporary architectural implementations, the author will attempt to answer the question of whether the thesis attributed to Adolf Loos, namely that ornament is a crime, is still valid in contemporary architecture.
2. Analysis of New Architectural Structures in Poznań4—Materials and Research Methods
The study of 50 significant architectural structures completed in Poznań between 2000 and 2022, representing the majority of structures built in this period, is an important contribution to considerations regarding decorum in contemporary architecture. Public, commercial, office buildings as well as large service and residential complexes were taken into account, epitomizing the latest trends in the architecture of Poznań, which is representative for the whole of Poland in terms of the size and specificity of the development of modern construction. Poznań was chosen as the research focus because of its history and the presence of architectural styles that range from the Middle Ages to the present, as well as well-preserved, distinctive urban development zones. Moreover, after the fall of the communist system in Poland, the city experienced a dynamic period of development, which resulted in a large accumulation of modern facilities implemented in a short period of time. Modern architectural structures that fill gaps in the historic fabric of the city contrast with the historic architecture.
The main research question of the article is as follows: are there any decorations used in currently constructed architectural structures? If so, what are their forms, features, and qualities?
A total of 810 high-resolution documentary photographs were taken of the facades and the elements on them. The author focused on the components of an architectural structure which, regardless of their technical functions and location in the building, are visually distinct and display decorative features that go beyond the requirements of construction.
The material displayed in this article was subjected to typological and qualitative analyses from an aesthetic and artistic perspective. The distinction and typology of contemporary architectural decorations (ornaments) were possible thanks to their visual abstraction from the context of building facades.
3. Results—Typology of Contemporary Decorative Elements
The extensive database of photographs documenting contemporary architecture in Poznań allows for an interpretation of the current aesthetic and spatial ideas in the city’s architecture. In examining the documentation of architectural details, a phenomenological method derived from Husserl’s philosophy was applied. This approach involves suspending prior beliefs and judgments about reality and describing only what is presented in the study as a phenomenon. In this case, we suspend the aesthetic canons of modernity and the frameworks through which we perceive contemporary architecture.
The study of architectural elements that serve decorative functions involves detaching them from the context of a building’s facade or contemporary aesthetic standards. This method highlights the very existence of decoration (as a phenomenon) and enables a fresh perspective on ornamentation. This research allows for analyses and reflections on contemporary architecture as well as, indirectly, on human aesthetic needs.
It turns out that the presence of new forms of decoration applies to all examined structures. Many aesthetic architectural additions do not result from the function or structure of the buildings. Designers have demonstrated their “creative” potential and their “novelty” in creating various elements that pretend to have technical function. They constitute rather strange constructions, forms, structures, or additions that, in most cases, have no function other than an aesthetic one. Most of the decorations are of low or average artistic and craftsmanship value. Ready-made commercially available elements are also frequently used. The shapes of most objects, reduced to simple cubic forms, present heavy and random proportions. These result from the simple “packing” of functions imposed by economic considerations. Despite the current paradigms of modernity, building solids are superficially masked with decorative additions and visually diversified with many forms and structures. This fact reveals architects’ concerns about the blank wall. Positive examples of buildings with interesting layouts and proportions and well-adjusted details are the Stary Browar shopping center (
Figure 3) and the residential building at 41 Towarowa Street, or the tenement house at 11A Matejki Street.
The analysis of photographs proves that historical architectural decorations in accordance with the orders, such as columns, cornices, frames, balustrades, various types of bas-reliefs, and panneau, are only occasionally applied nowadays. Yet, new solutions, forms, and decorative elements have appeared. Examples include glazed surfaces with joinery divisions, cladding, rainscreen systems (
Weston 2011) and wall panels, railings, blinds, elements of ventilation installations, and lighting fittings. All of them carry intentionally designed visual and aesthetic values. However, new technologies in architecture generate serious aesthetic problems, especially in relation to the idea of honesty of form and material that modernists adhere to. Rem Koolhaas, who developed an ironic equation “technique + cardboard = reality” (
Koolhaas 2013, p. 50), was a strong critic of the aesthetics of these new solutions. Today, color is practically abandoned in construction, as the color values are provided by the materials and surfaces based on the mirror reflection effect. New “ornaments”, often applied only for aesthetic and identification reasons, significantly increase the investment costs.
At this stage of the research, as a result of the analysis of photographic material, a typology of individual elements (architectural details) was carried out. These are the details that fulfill visual functions intended to make the architecture “more attractive”. These elements replace the functions of historic pre-modernist style ornaments, which are modern (fashionable), have an unobvious impact, and their decorativeness is far from one based on beauty in the classical sense. From this point of view, they must be regarded as pseudo-ornaments.
The following 11 types of decorative elements in contemporary architecture have been identified:
Divisions of planes—creating geometric patterns and rhythms on architectural planes by applying building materials, thanks to divisions of walls, panels, and glazing, which do not result from the technological processes of the building (
Figure 4).
Color and graphics—using the natural colors of building materials, their deliberate preparation, applications in the form of paint coatings, all kinds of 2D prints, also decorative and artistic wall painting (
Figure 5).
Structure of material (substance, textures)—their artistic value lies in the building material itself whereby natural features are used for aesthetic and stylistic purposes, or the material is used to provide texture to architectural details (
Figure 6).
Cladding—all types of flat elements (most often ceramic, metal, and wooden) forming panels that constitute subsequent, secondary layers in relation to the building structure. They can be glued or mounted using mounting systems and frames. Artistic mosaics also fall into this category (
Figure 7).
Frames and entablatures—systems of technical development of building openings (woodwork, door frames, beams, and lintels/columns), the visible elements and fragments of which are used for decorative purposes (
Figure 8).
Screens—ready-made or prefabricated elements mounted on the body and structural elements of the building, which are intended to cover or separate the space, and elements imitating some function or having no function, used for visual decoration purposes. These include rainscreen systems, trusses, blinds, and balustrades (
Figure 9).
Connection points—visible fragments of technical, structural, and mechanical connections that have been expanded and exposed beyond technical requirements for decorative reasons (
Figure 10).
Railings—structures designed only for visual purposes, without other technical functions and resulting from the building’s construction logic, or those that only imitate some functions (
Figure 11).
Electro-mechanical devices—all types of autonomous devices and installations that support the functioning of a building, unrelated to its body and structure, which are not hidden or are intentionally exposed for aesthetic reasons (
Figure 12).
Architectural constructions—non-functional building and construction structures, often on a large scale, which sometimes simulate and suggest some architectural functions (
Figure 13).
Decorative applications—other spatial applications in a traditional or modern style, reliefs, 3D lettering, moulding, crafts and artistic products, and sculpture (
Figure 14).
4. Discussion
There is a need to document, catalog, and describe contemporary architectural decorations in order to understand the changing trends in contemporary culture since architecture is an important manifestation of it. The proposed typology, developed on the basis of a study of the architecture of a single city, describes only a fragment of the decorations used today. The examined structures were completed by architects in one environment. The research on contemporary architecture in other cities and countries would significantly expand the typology of decorative elements. In the absence of scientific studies on decoration in contemporary Polish architecture, it will be appropriate to refer to the researchers from before modernism.
In the 18th century, a new era in the study of ancient architecture was inaugurated thanks to the pioneering work of James Stuart and Nicholas Revett, who documented, catalogued, and measured the relics of ancient Greek construction in situ. Meticulous measurements and faithful drawings replaced general, imaginary representations of ancient ruins. Their research allowed us to recreate and understand the entire construction and decorative system of classical architectural orders. Stuart published over three-hundred drawings with views and sketches, plans, sections, and details of ancient monuments and architectural elements, accompanied by texts explaining ancient principles of building construction, archaeological commentaries, and travel impressions (
Stuart et al. 1830). An important point of reference for this research may be the 1856 book
Grammar of Ornament by Owen Jones, which is a catalog of ornament patterns. Jones also presented 37 design principles, some of which anticipated modernist practices (
Jones 1856, pp. 4–6). For 150 years, his work has been an irreplaceable source of inspiration for architects and for furniture, wallpaper, and fabric designers: from William Morris to Frank Lloyd Wright. The fact that Jones’ catalog of pre-modern ornaments contributed to the development of contemporary design has an ironic connotation
5.
Carrying out the above typology required reference to other fields dealing with architectural decorations, such as the history of architecture and the conservation of monuments. Mączyński, analyzing the development of the history of architecture, points out that many architectural details have remained unchanged in their form, although they differ in material and method of execution (
Mączyński 1956). Pawlicki’s work, which contained the basic principles of monument protection methods and an extensive dictionary of entries regarding historical architecture, proved to be of great support (
Pawlicki 2011).
Following the example of Stuart and Jones, the creation of a database containing catalogs of contemporary architectural decorations would likewise be useful today. A proven and effective method of cataloging involves the use of illustrations made with traditional drawing techniques (although they can also be done digitally).
Figure 15 is an example of a drawing representation of a contemporary decorative detail (
Figure 15). A traditional drawing or graphic is more appropriate when it comes to abstracting elements from the context of an entire structure. It focuses on their features and character, which would be consistent with phenomenological research methodology. Such material would be worth developing in the future. It can be used for further research but can also have an educational function.
5. What About Contemporary Decorum in Architecture? Conclusions
A study of architecture in Poznań demonstrates the omnipresence of new ornaments. Today, architectural details camouflaged as modern forms function as de facto ornaments. By smuggling in their hidden aesthetic longings, designers unwittingly align with the universal aesthetic need for decoration. In the case of architecture in Poznań, the right to decoration and ornament is widely executed. The belief that contemporary architecture continues the modernist aesthetic idiom consisting of minimalism, the blank wall, and the negation of ornament appears to be outdated. The example of Poznań is, of course, a sample and does not allow conclusions to be drawn about aesthetic trends in Poland or in a broader, international perspective. However, it allows us to look at architecture phenomenologically and to diagnose contemporary decorum, thereby opening up a new field for research and discussion.
The periods of decline of architectural styles are characterized by a conservative approach to the creation of structures and shapes, and thus increased decorativeness. The Gothic with its logical order, after crossing the golden age, began to adopt the lacy ornamental forms of the flamboyant style. The same phenomenon occurred in the visually rich, grand Baroque style, which turned into Rococo. After Modernism, contemporary architecture is now also falling into a “Rococo phase”.
As architectural practice proves, it is not possible to preserve modernist aesthetic paradigms and purity of form in architecture. Hence, it is worth asking whether cultivating the idea of an empty wall is a manifestation of contemporary conservatism. What direction should the development of architectural decoration take? There is a need to return to the idea of decorum through conscious, professional design exploration and to improve the artistic level and craftsmanship of commonly used ornaments. It is worth creating educational programs that address the contemporary problems and aesthetic needs of society. Aesthetic awareness should be developed among students of architecture through classes in art and crafts, including with the use of CAD/CAM design.

