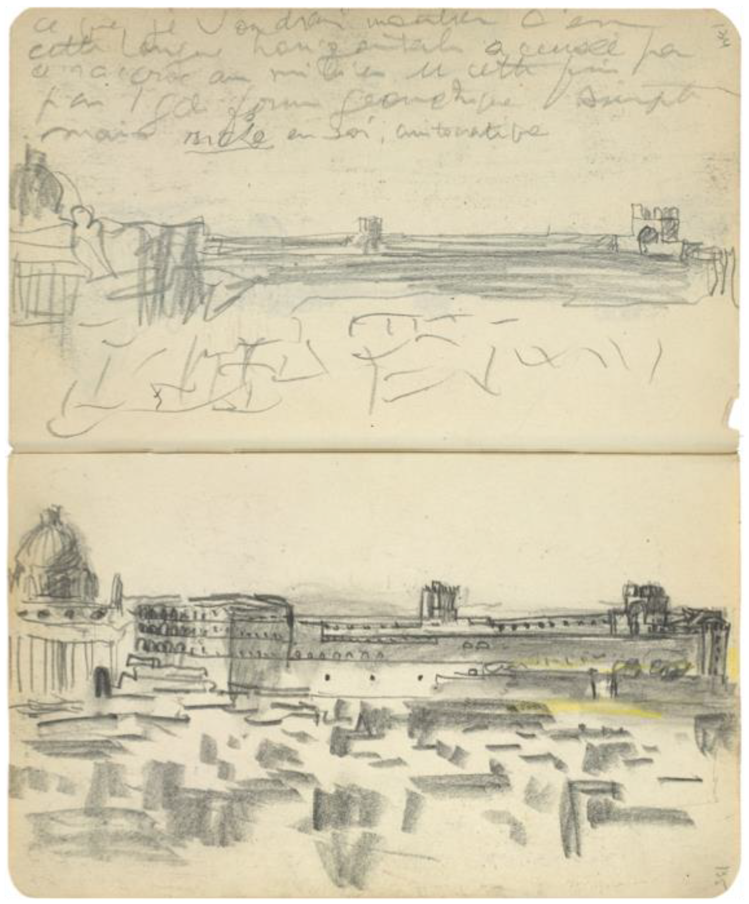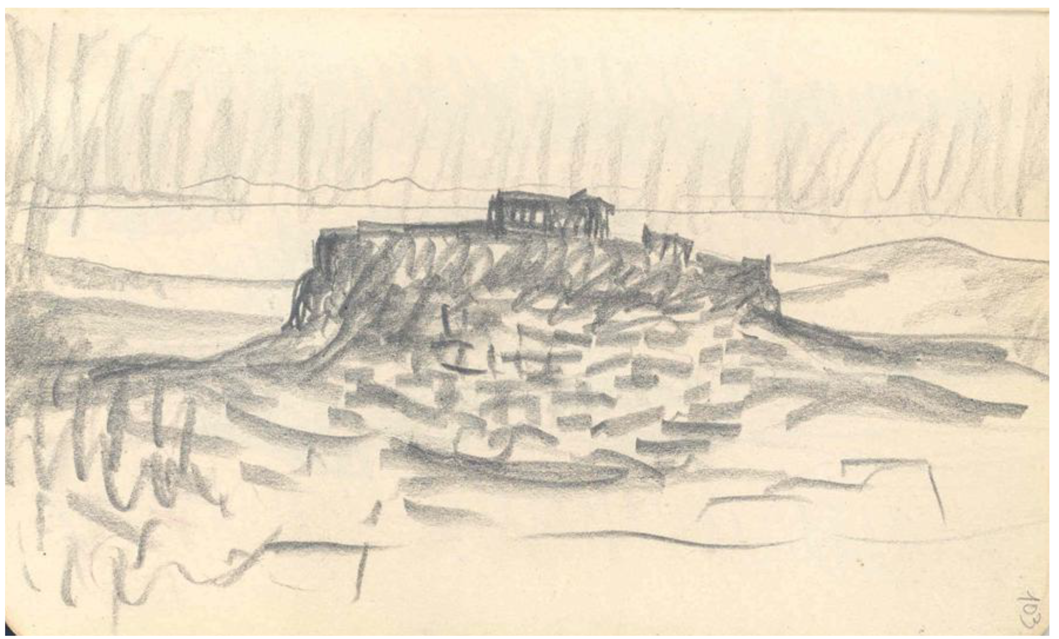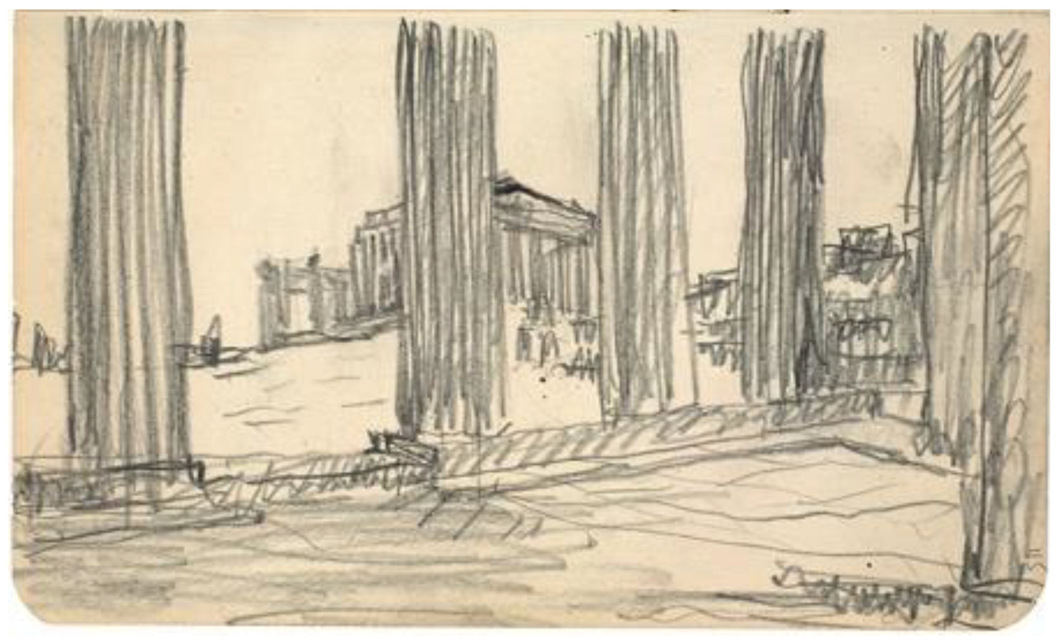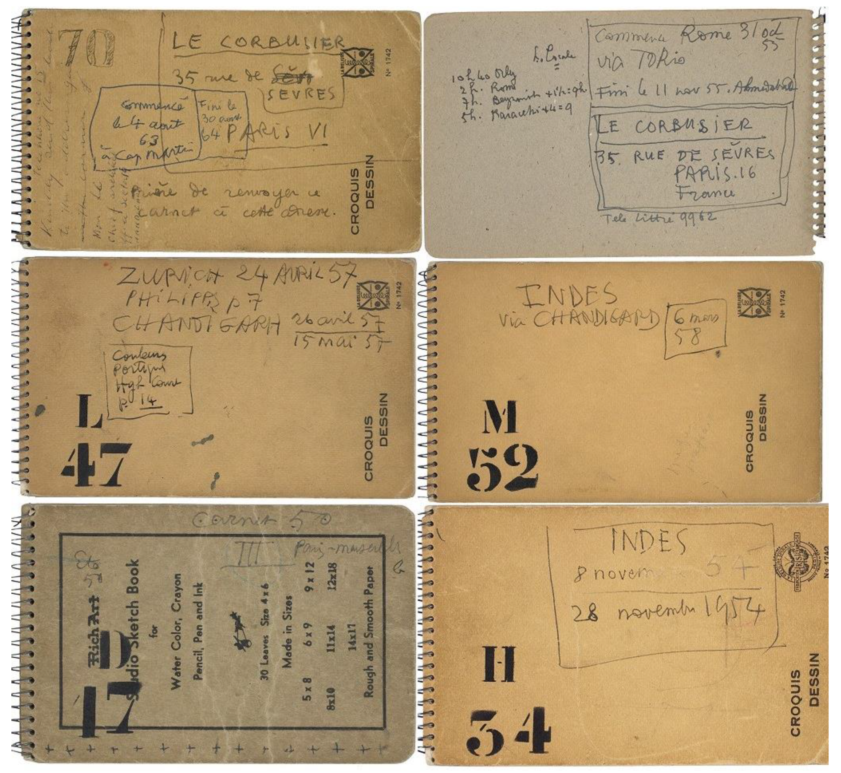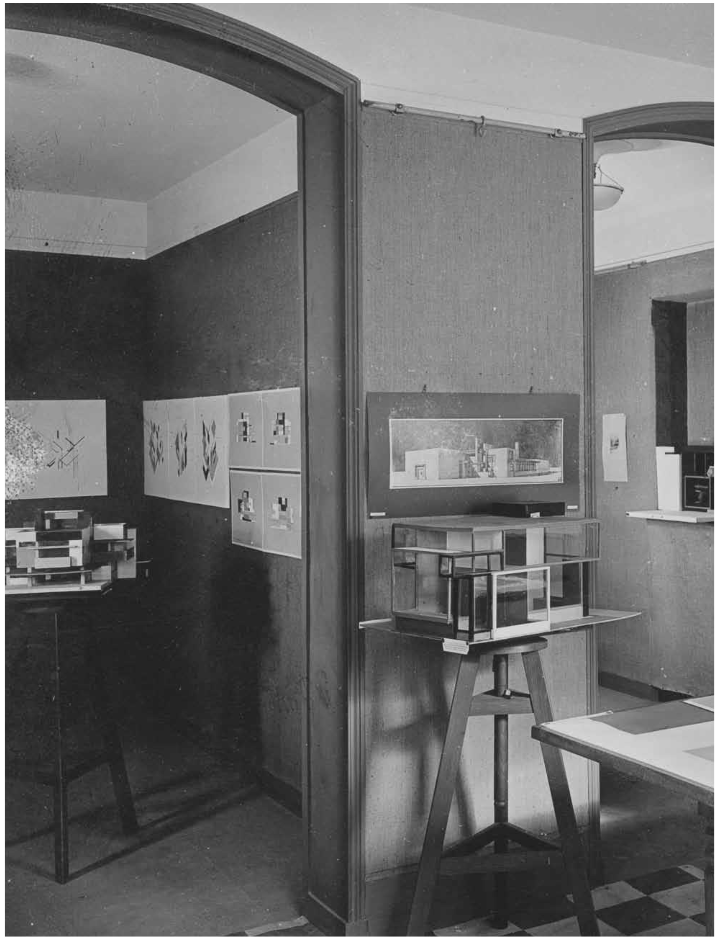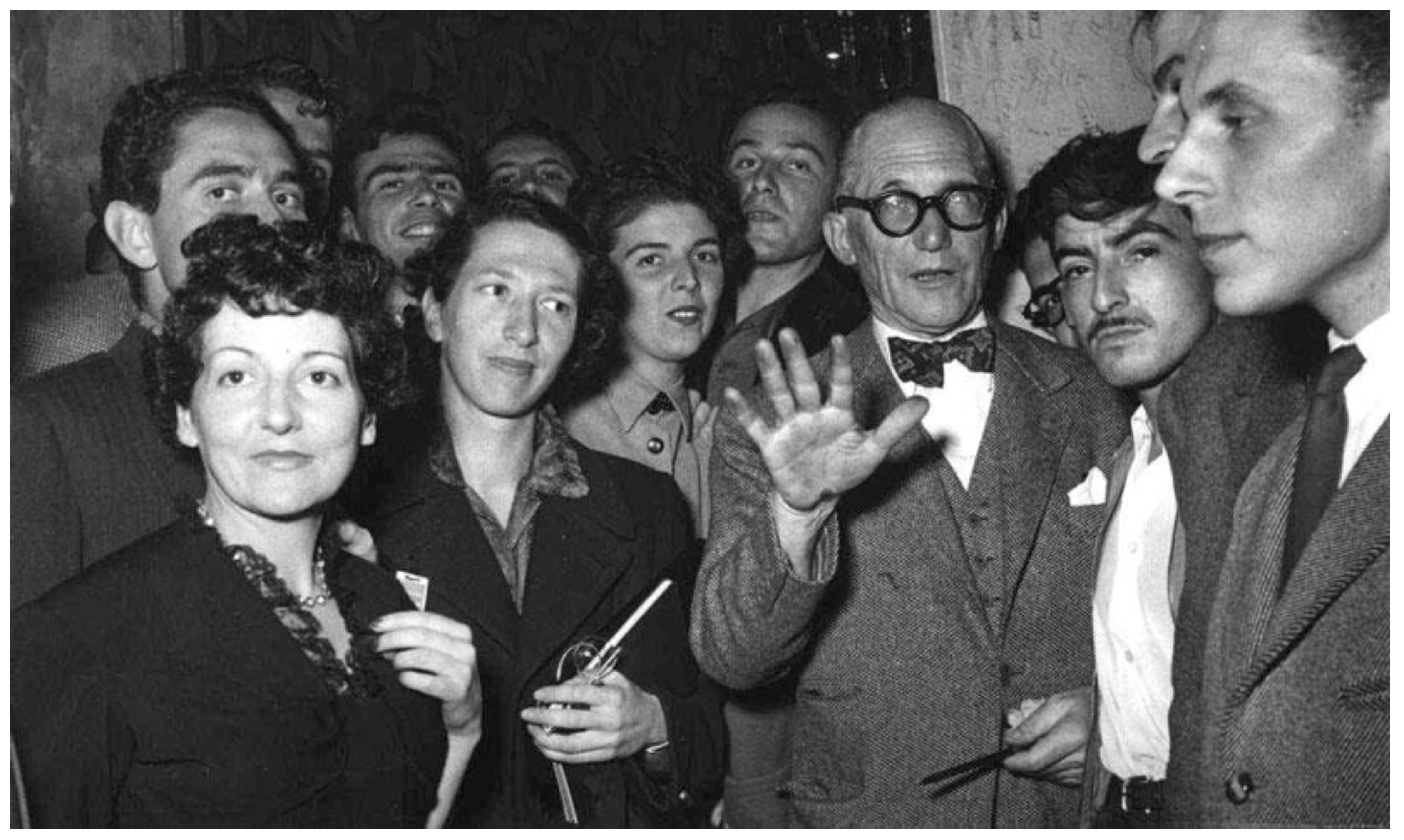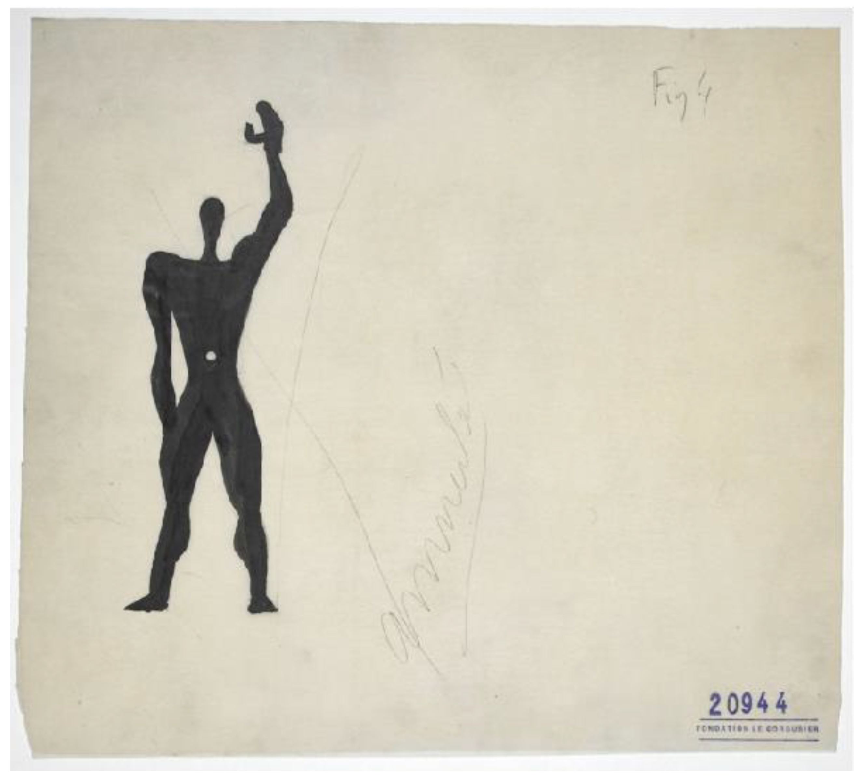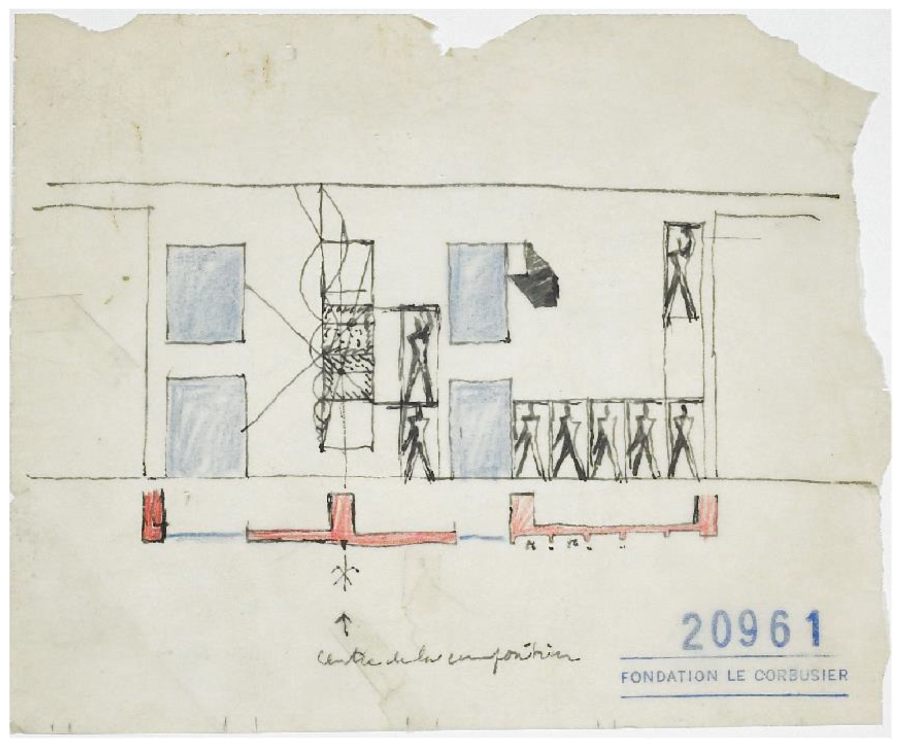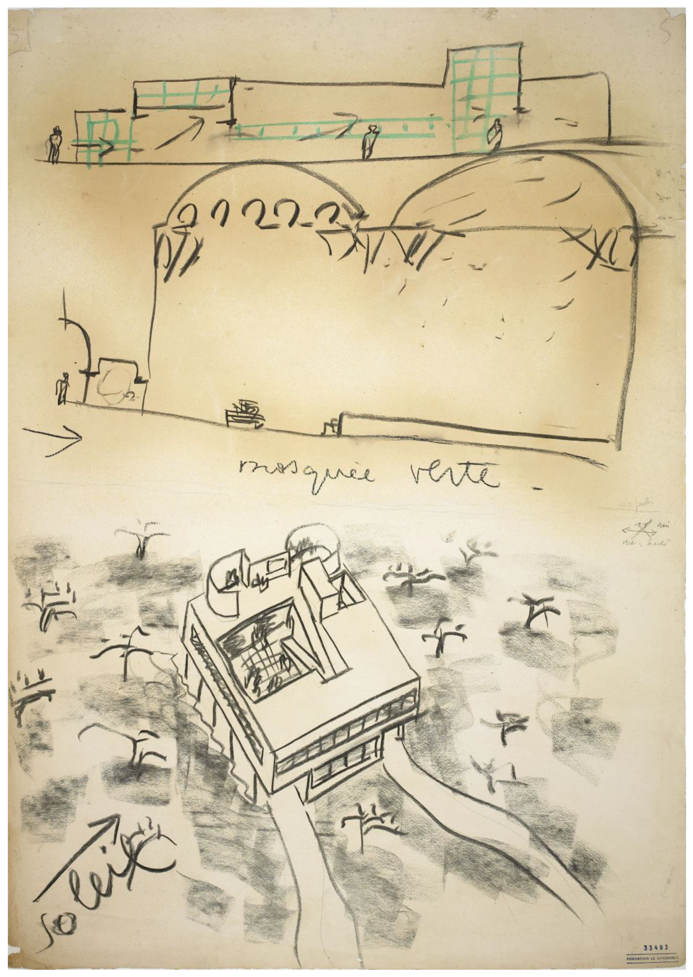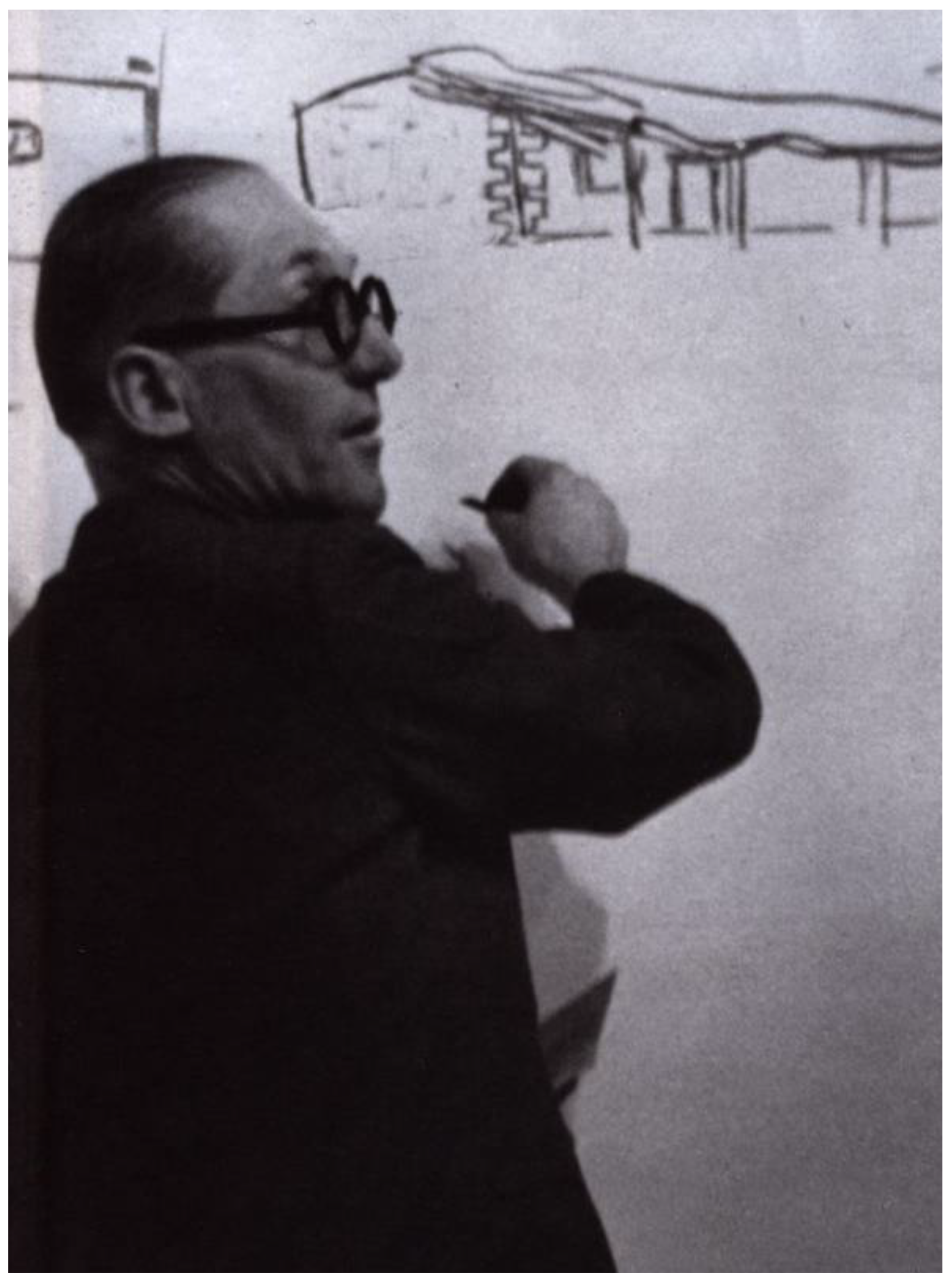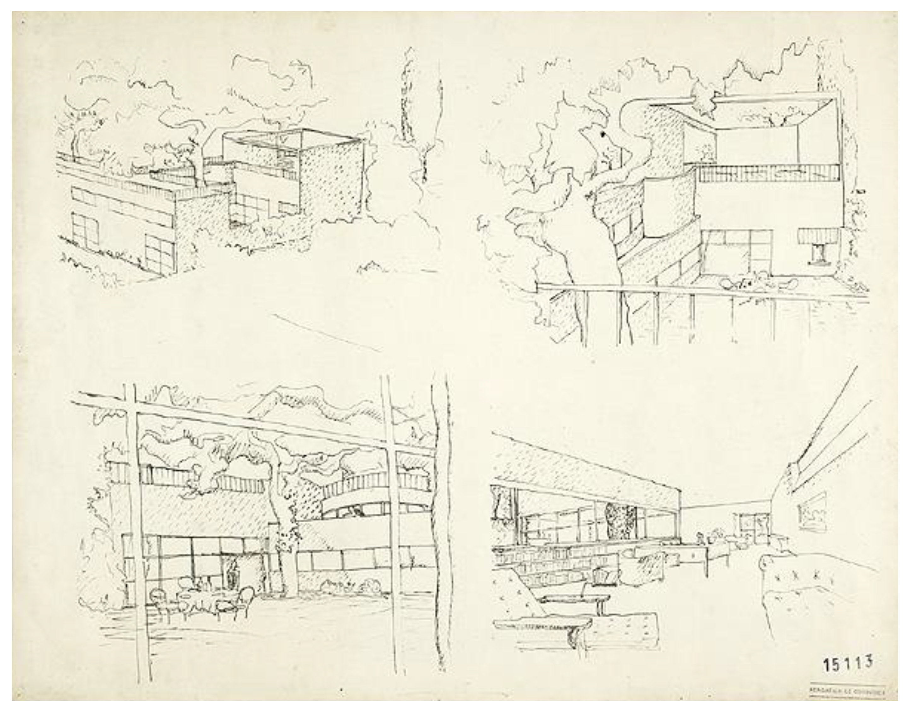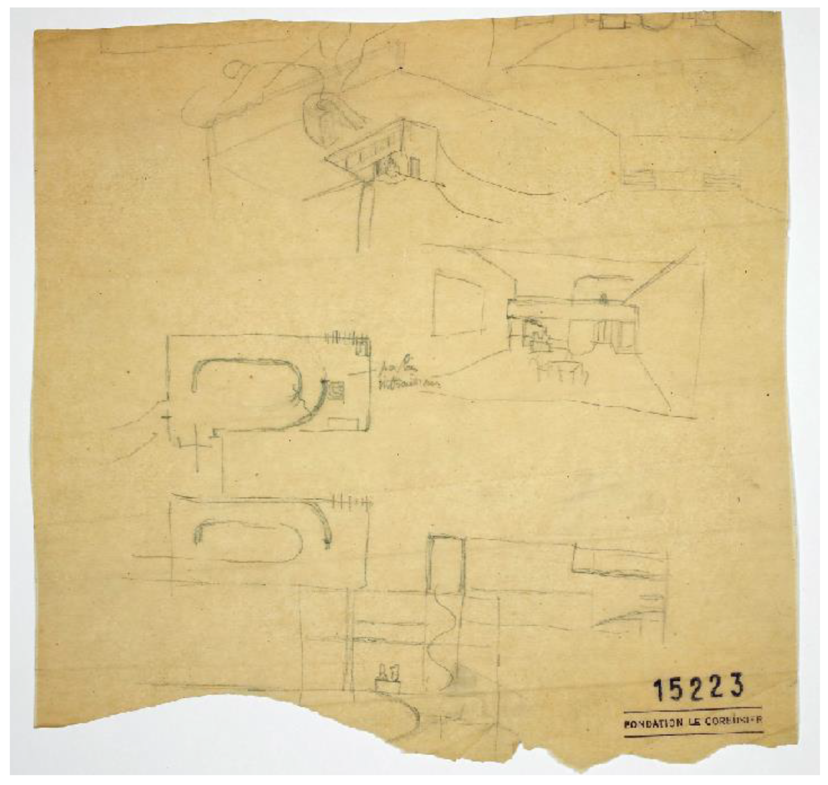1. Introduction
Le Corbusier drew a distinction between physicality and mentality in the architectural design process. He believed that there is a difference between expressing or manifesting the notion of space in a mental way and expressing or manifesting the notion of space in a physical way. The aforementioned distinction is related to the distinction between the real and the fictive dimension of architectural practice. Le Corbusier related the good establishment of relationships between the different components of an architectural artefact to the intensity of emotions. Le Corbusier conceived of architecture as the succession of events and believed that events take place through the creation of precise relations. He believed that an important criterion for evaluating an architectural result is the degree to which the forms are exciting, that is to say capable of provoking emotions. In 1925, in “L’Esprit Nouveau en Architecture”, he remarked: “It is therefore necessary to create from all the pieces in the architectural work the essential determinant of emotion, that is to say the exciting forms that constitute it” (
Le Corbusier 1925b). He maintained that forms should “animate” the architectural work, introducing “appreciable” relationships capable of provoking the sensations (
Le Corbusier 1925b).
Le Corbusier placed particular emphasis on the process of concretization of mental images through hand drawing. This explains why he used sketches as dynamic parts of his design process and not simply as a medium for recording complete mental images (
Charitonidou 2018). The way in which he used sketches and visual representation at every stage of the design process shows that he conceived mental images as an architectural design tool. Le Corbusier paid special attention to the role of mental images during the process of crystallization of design ideas. This becomes evident when he refers to the “spontaneous birth… of the whole project, all at once and all of sudden” (
Le Corbusier 1960a,
1960b,
2015a;
Allen Brooks 1987a, p. 130;
1987b;
Temple 2018). In the sixteenth century, Vasari, echoing a Vitruvian view of drawing as a vehicle for speculative thought, wrote: “We may conclude that design is not other than the design of a visible expression and declaration of an inner conception” (
Vasari 1907). The activity of translating a spatial idea into reality was also at the core of August Schmarsow’s approach, in “The essence of architectural creation”, where he remarks that the “attempts to translate a spatial idea into reality further demonstrate the organization of the human intellect” (
Schmarsow 1894,
1994).
Horst Bredekamp, in
Image Acts: A Systematic Approach to Visual Agency, draws an interesting distinction between “the desire to understand architecture in an image and the desire to understand it as an image” (
Bredekamp 2010,
2015,
2017, p. 238). Borrowing this distinction from Bredekamp, we could claim that Le Corbusier, during the process of drawing, understood architecture in an image. Bredekamp underscores that central perspective, because of its attachment to one point of view, does not favor the interplay between architecture and bodily movement. This seems contradictory to the insistence of Le Corbusier on the use of interior perspective views in order to communicate his concept of “architectural promenade” (“promenade architecturale”). Le Corbusier declares, in
Creation is a Patient Search: “To draw oneself, to trace the lines, handle the volumes, organize the surface... all this means first to look, and then to observe and finally perhaps to discover... and it is then that inspiration may come” (
Le Corbusier 1960b, p. 37;
2015b). Le Corbusier distinguishes the act of looking and the act of observing. He understands the invention that accompanies the architectural design process as organized according to the following steps: firstly, one looks, then they observe and, finally, they discover. For Le Corbusier, the practice of drawing is the procedure that permits the passage from one step of the process to another. Characteristically, he declared in his
Sketchbooks: “Don’t take photographs, draw; photography interferes with seeing, drawing etches into the mind” (
Le Corbusier 1981, p. 12;
Taussig 2011) (
Figure 1,
Figure 2,
Figure 3,
Figure 4 and
Figure 5).
2. Around the Capacity of Architectural Forms to Provoke Sensations
Le Corbusier in “L’Esprit Nouveau en Architecture”, published in 1925 in
Almanach d’Architecture Moderne, included four photos of the Maison La Roche-Jeanneret. These photos are useful for understanding how he related the quality of architectural forms to their capacity to provoke sensations. It would be thought-provoking to relate Le Corbusier’s conception of the relationship between forms and the provocation of intense emotions to Henri Bergson’s approach. More specifically, Le Corbusier’s understanding of how architecture can provoke intense emotions brings to mind Bergson’s endeavor to relate “aesthetic emotions” to “degrees of intensity” and “degrees of elevation”. Bergson, in
Time and Free Will: An Essay on the Immediate Data of Consciousness, examines “aesthetic emotions”, placing particular emphasis on the fact that they are characterized by different “degrees of intensity” and different “degrees of elevation” (
Bergson 1889,
2001). Bergson also argues, in the aforementioned book, that “the merit of a work of art is not measured so much by the power with which the suggested feeling takes hold of us as by the richness of this feeling itself” (
Bergson 1889,
2001). It would be insightful to relate this thesis of Bergson to Le Corbusier’s interest relating architectural components to their capacity to provoke intense emotions.
Bergson, trying to relate the way a work of art is perceived and the intensity of emotions it provokes, remarked that “besides degrees of intensity we instinctively distinguish degrees of depth or elevation”. He claimed that “the feelings and thoughts which the artist suggests to us express and sum up a more or less considerable part of his history” (
Bergson 1889,
2001). Departing from the aforementioned claim of Bergson, we could hypothesize that Le Corbusier shared the conviction that the feelings and thoughts expressed through the creation of an architectural artefact transmit to the inhabitant a part of the architect’s own history. According to Bergson, the sensations provoked due to the encounter with a work of art push the spectators to “re-live the life of the subject who [created the work of art in order to] […] grasp it in its original complexity” (
Bergson 1889,
2001).
Le Corbusier intended to provoke in the perception of the viewers and inhabitants of his architectural artefacts the curiosity search to live their life in its complexity. Bergson believed that artists intend to give the spectators or their artworks “a share in this emotion, so rich, so personal, so novel, and at enabling us to experience what he cannot make us understand” (
Bergson 1889,
2001). We could relate this point of view of Bergson regarding the capacity of art to transmit the content of the creator’s emotions, which cannot be grasped otherwise, to the spectators, to the notion of the “ineffable space” (“espace indicible”) in Le Corbusier’s thought.
3. Le Corbusier’s Conception of Patient Search: Drawing as Pushing Inside
Le Corbusier’s conception of “patient search” (“recherche patiente”), in
Creation is a Patient Search, is based on the idea that ideas are placed “in the interior of memory” (
Le Corbusier 1960b,
2015a;
Pérez Gómez and Pelletier 1997), waiting until their form is concretized. He conceived representation as described in the following metaphoric formulation regarding architecture’s poetics: “one draws in order to push inside, in one’s own history, the things seen” (Le Corbusier cited in
von Moos 2009, p. 294). This conception of the connection between perception, memory and representation brings to mind Henri Bergson’s approach. Bergson, in
An Essay on the Immediate Data of Consciousness, argues that “art is about inscribing feelings in us rather than expressing them”. He distinguished different “phases in the progress of an aesthetic feeling” (
Bergson 2001) and different degrees of intensity and elevation of the aesthetic emotion. Le Corbusier’s sketches can be found in three kinds of sources: his “Cahiers de croquis”, the “Albums Nivola” and his “Cahiers de dessins”. The way he conceived the process of accumulation of manual and intellectual activities is expressed insightfully in “Albums Nivola”:
I live in an archipelago. My sea is thirty years of accumulation, variously related to intellectual and manual activities. On the ground, here and there, are groups of objects, gear, books, texts, drawings, such are my islands!
1
The metaphors Le Corbusier uses in the aforementioned passage, describing himself as an archipelago and his creations as islands, are indicative of how he conceived the relationship between the manual and intellectual procedures, and the interaction between the different forms of expression. Le Corbusier was particularly interested in the inscription of the products of human activity in consciousness. He paid special attention to the role that time plays in this process of inscription. Bergson’s understanding of art’s process of its relation to aesthetic emotion is very close to Le Corbusier’s concept of “patient search” (“recherche patiente”). In
Creation is a Patient Search, Le Corbusier refers to the process of learning “to see things come to life” (
Le Corbusier 1960b,
2015a), placing particular emphasis on the metamorphosis during the design process. He wrote: “We learn to see things come to life. We see them develop, undergo metamorphosis, flower, flourish, die, etc.”. (
Le Corbusier 1960b,
2015a). The way Le Corbusier described the relationship between the process of drawing and the process of inscribing images in memory shows how vital the act of drawing was for him. This becomes particularly evident in his following words: “Once things come in through the pencil work, they stay in for life; they are written, they are inscribed” (
Le Corbusier 1960a,
1960b,
2015a).
Le Corbusier understood the act of drawing as an act of conquest. He believed that “[w]hen one travels and works with visual things—architecture, painting or sculpture—one uses mind’s eyes and draws, so as to fix down in one’s experience what is seen” (
Le Corbusier 1960a,
1960b,
2015a, p. 37). He also claimed that when one draws by hand, the tracing of their lines functions as an active participant, helping them to connect their mental images to their materialization in a more immediate way. According to Le Corbusier, the architect’s own line functions as the means of inventing links between mental images and their formal expression. David Rosand, commenting on the use of the draughtsman’s own line, notes that the “line […] is an active participant in the act of drawing and asserts its own creative independence” (
Rosand 2013, p. 210). As Elga Freiberga notes, in “Memory and Creativity of Ontopoiesis”, “Bergson never strictly detaches perception from imagination, nor perception from memory” (
Freiberga 2009, p. 239). In Bergson’s thought, “[p]erception of images is also imagination of images just like memory is “imaginative” because it is coordination of imagination and memory” (
Freiberga 2009, p. 239).
In
Matter and Memory, Bergson underscores that “to picture is not to remember” (
Bergson 1939,
2004). He is interested in how memory inserts into perception. For Bergson, the difference between perception and memory is of intensity but not of nature. This remark is useful for examining Le Corbusier’s conception of the relationship between perception and memory, in
Creation as Patient Research (
Le Corbusier 1960a,
1960b,
2015a). For Bergson, there is no distinction between “matter-images”, “perception-images” and “memory-images”. His attempt to define both consciousness and the material world as “images” is related to his intention to deal with the subject/object opposition (
Bergson 1939,
2004). Le Corbusier argued that “drawing is a language, a science, a means of expression, a means of transmitting thought” (
Petit and Le Corbusier 1968). He believed that “drawing makes it possible to fully transmit the thought without any written or verbal explanations” (Le Corbusier cited in
Pauly 2006;
Petit and Le Corbusier 1968), understanding drawing as the “[i]mpartial witness and engine of the works of the creator” (Le Corbusier cited in
Pauly 2006;
Petit and Le Corbusier 1968). Le Corbusier conceived drawing as the most efficient way of transmitting one’s thought. His understanding of the creative process as a “patient search” (“recherche patiente”) was based on the idea of a process of concretization through the conservation in the interior memory and a patient and progressive development.
The passion of Le Corbusier for manual labor and his “enduring fascination with the hand” (
Le Corbusier 1997, p. 10) are important parameters for understanding his design process. To describe the process of hand drawing, he mentioned that, through drawing, we enter the place of an unknown and we have a valid exchange with plenty of consequences, which is symptomatic of the role he attributed to the act of drawing within the procedure of capturing and concretizing his ideas. For Le Corbusier, drawing embodied the acts of observing, discovering, inventing and creating. In “L’Esprit Nouveau en Architecture”, Le Corbusier refers to the notion of gesture, relating it to Paul Valéry’s analysis of the first gesture, in
Eupalinos ou L’architecte (
Valéry 1923), which was included in Le Corbusier’s personal library. Le Corbusier, departing from Valéry’s interpretation of the first gesture in architectural composition, tried to explain what it meant for him. The text “L’Esprit Nouveau en Architecture” was presented at a conference that he gave on 12 June 1924 at the Sorbonne in Paris and on 10 November 1924 at the Ordre de l’Étoile d’Orient. He insisted on the fact that in the first gesture, a will is embodied. He notes: “For me, who is not a philosopher, who is simply an active being, it seems […] that this first gesture cannot be vague, that at the very birth, at the moment when the eyes open to the light, immediately arises a will” (
Le Corbusier 1925b, p. 27). Le Corbusier paid special attention to the notion of gesture until late in his life, as can be seen in the manuscript of
L’atelier de la Recherche Patiente, where he employed the metaphor of the “gesture of the acrobat”
2. Le Corbusier’s interest in the initiative gesture of the design process could be related to Mies’s attraction to form as a starting point and not as a result. In the second issue of
G: Material zur elementaren Gestaltung (
G: Material for Elementary Construction) (
Mertins and Jennings 2010)
3, published in September 1923, Mies remarks, in “Bauen”:
We refuse to recognize problems of form but only problems of building
Form is not the aim of our work, but only the result.
Form, by itself, does not exist.
Form as an aim is formalism, and that we reject…
Essentially our task is to free the practice of building from the control of aesthetic speculators and restore it to what it should exclusively be: Building.
In the aforementioned passage, Mies van der Rohe underscores that “[f]orm is not the aim of our work, but only the result”. For Mies van der Rohe, the most significant phase of the design process was the “starting point of the form-giving process” (
van der Rohe 1923, p. 1;
Charitonidou 2021). Le Corbusier commented on the importance of spontaneous means in June 1951, two months after the 8th CIAM held in Hoddesdon. In an article he wrote for Madame Chastanet, he underscored the importance of the “spontaneous means” and its connection to the “right time”. He also drew a distinction between the act of emerging (“surgir”) and the act of counting (“comptabiliser”). More specifically, he stated: “SPONTANEOUS means to emerge and not to count”. The fact that he insisted on the importance of inventing the means that correspond best to the time of acting could be related to his conception of architectural practice as a gesture. If we translate the verb “surgir” in English, the connotation of immediacy is lost. Le Corbusier associated the act of “surgir” with an understanding of knowledge as material inscribed in consciousness. Such a conception of knowledge could be related to a Bergsonian conception of memory and inscription in consciousness. Le Corbusier related the spontaneous act to the depth of knowledge and was interested in the connection of knowledge to consciousness. In 1951, Le Corbusier in a text authored for the eighth CIAM defined consciousness as “a tremendous concentration of events experienced and recorded in the depths of being”
4 (
Le Corbusier 1952).
Le Corbusier’s understanding of the concept of gesture could be understood in two ways: on the one hand, his reflection on the initiative gesture of the design procedure, and, on the other hand, his concern about the gestures of the inhabitants of his buildings. According to Vilém Flusser, “[t]he concept of the tool can be defined to include everything that moves in gestures and thus expresses a freedom” (
Flusser 1991, p. 122;
2014; Flusser cited in
Gänshirt 2007, p. 105;
Charitonidou 2022). This remark of Flusser could be useful in order to interpret Le Corbusier’s choice to use the expression “Une maison-outil” (“A house-tool”) as the title of a chapter in
Almanach d’architecture moderne (
Le Corbusier 1925c, p. 138). Flusser argues, in
Gesten: Versuch einer Phiinomenologie, that “[t]here is no thinking that would not be articulated by a gesture. Thinking before articulation is only virtual, in other words nothing. It realizes itself through the gesture. Strictly s peaking one cannot think before making gestures” (
Flusser 1991, p. 38;
2014; Flusser cited in
Gänshirt 2007, p. 106;
2021;
Charitonidou 2022). Le Corbusier argued, in “Où en est l’architecture?”, which was included
L’architecture vivante, that every gesture is affected by varying degrees of potentials related to art. More specifically, he claimed that every gesture is affected by an art potential
5 (
Le Corbusier 1927b). Le Corbusier also sustained that the house is attached to the gestures of its inhabitants. In “Où en est l’architecture?”, he underscored that “it does not exist any gesture that is not affected to varying degrees of an art potential”
6.
4. Le Corbusier’s Concept of “Ineffable Space”: Taking Possession of Space
Le Corbusier, in a letter addressed to his mother in 1948, commented on his book entitled
The New World of Space. He remarked that his work related to urbanism, architecture, painting and sculpture is characterized by the appearance of “a new notion of space”
7. He argued that what characterized his notion of space is the dominance of calmness, limpidity and clarity
8. He also underlined that these three qualities distinguish his own conception of the notion of space from the notion of space corresponding to Fauvism, Cubism, Surrealism and Expressionism
9. Le Corbusier’s concept of “ineffable space” (“espace indicible”), which was also described by him as “space beyond words”, acquired a central place in his conceptual edifice after 1945. The fact that Le Corbusier employed the expression “space beyond words” to describe the phenomenon of “ineffable space” is indicative of his awareness that the effect of space is related to a power beyond words. Le Corbusier developed the concept of “ineffable space” in several texts that were published between 1946 and 1953. The first time he mentioned this concept was an article entitled “L’espace indicible”, published in
L’Architecture d’aujourd’hui in April 1946 (
Le Corbusier 1946a). The first manuscript of this text was written on 13 September 1945
10, and its original title was “Take possession of space” (“Prendre possession de l’espace”). In this text, Le Corbusier maintained that “taking possession of space is the first gesture of all living, of men and animals, plants and clouds, a fundamental manifestation of balance and duration”. He also claimed that “[t]he first proof of existence is to occupy space”
11 (
Le Corbusier 2000, p. 30).
Le Corbusier referred to the primacy of the activity of taking possession of space for all living creatures in
The Modulor, where he argues that a primordial trait of his intellectual activity is related to its capacity to manifest space, writing: “I see—looking back after all these years, that my entire intellectual activity has been directed towards the manifestation of space. I am a man of space, not only mentally but physically…” (
Le Corbusier 1958, p. 27; Le Corbusier cited in
Naegele 2001, p. 6). Le Corbusier drew a distinction between physicality and mentality. He believed that there is a difference between expressing or manifesting the notion of space in a mental way and expressing or manifesting the notion of space in a physical way. This distinction could be related to the distinction between the real and the fictive dimension of architectural practice.
To better understand what Le Corbusier meant when he used the expression “ineffable space” (“espace indicible”), we should bear in mind that, according to him, a work is able to provoke an effect of “ineffable space” when it has acquired “its maximum intensity, proportion, quality of execution, perfection” (
Le Corbusier 1961, p. 3). Interestingly, this phenomenon, as Le Corbusier remarked, “does not depend on the dimensions but on the quality of perfection” (
Le Corbusier 1961, p. 3). Le Corbusier maintained that “[t]he key to aesthetic emotion is a spatial function”
12 (
Le Corbusier 1946a, p. 10). He related the phenomenon of “ineffable space” in architecture to mathematics, arguing that mathematics and the phenomenon of “ineffable space” share their capacity to provoke an effect of “concordance”. More specifically, he remarked, in “l’espace indicible”: “A phenomenon of concordance occurs, exactly as in mathematics”
13. It would be thought-provoking to relate this “phenomenon of concordance” to the phenomenon of “synchronism” to which Le Corbusier referred in his text entitled “Une maison-outil”, published in
Almanach d’architecture in 1925 (
Le Corbusier 1925c, p. 138), that is to say 21 years before he authored “L’espace indicible” (
Le Corbusier 1946a).
Le Corbusier also used the expression “magnification of space”
14 to describe the phenomenon of “ineffable space”. He related “magnification of space” to the inventions of Cubism. Amédée Ozenfant and Le Corbusier placed particular emphasis on the accidental nature of perspective from the second year of publication of the magazine
L’Esprit Nouveau. In 1921, they noted in the fourth issue of
L’Esprit Nouveau, in an article entitled “Le purisme”: “The ordinary perspective, in its theoretical rigor, gives objects only an accidental aspect: what an eye that has never seen this object, would see if it was placed in the special visual angle to this perspective, angle always particular, so incomplete” (
Le Corbusier and Ozenfant 1921b,
2000, p. 58; Le Corbusier and Ozenfant cited in
Ducros 2002;
Reichlin 1997,
2006). In the same article, Ozenfant and Le Corbusier underscored the importance of transmissibility and universality for Purism. Le Corbusier and Ozenfant understood depth as a generator of the sensation of space. In the same year as the publication of the article “Le purisme” in
L’Esprit Nouveau, Ozenfant and Le Corbusier, in a different text entitled “Intégrer”, published in
Création, gave their own definition of perspective: “Perspective means creation of virtual space. Purism admits as a constructive means of the first order the sensation of depth, which generates the sensation of space, without which volume is a useless world” (
Le Corbusier and Ozenfant 1921a). Reading Ozenfant and Le Corbusier’s remark that “the sensation of depth […] generates the sensation of space” brings to mind the notion of “sense of space” (“Raumgefühl”) of August Schmarsow (
Schmarsow 1894,
1994).
“Viewer”, “spectator”, “observer” and “perceiver” constitute different terms that could be employed—each one with its own connotations—to refer to the subject that observes, interprets and decodes architectural drawings (
Charitonidou 2018). Amédée Ozenfant—the co-director of
L’Esprit Nouveau along with Le Corbusier—in a text entitled “Sur les écoles cubistes et post-cubistes”, originally published in 1926, analyzes the transformation that the inventions of the Cubists and post-Cubists provoked regarding the attitude of the spectators. Ozenfant maintained that the exigency of a sensitivity that is related to vision was one of the new demands of the Cubists and post-Cubists: “the painting of the above schools requires of its spectator the culture of optical sensitivity”. The culture of visual sensitivity was predominant in Le Corbusier’s intellectual strategies as well. In the same text, Ozenfant notes: “one must avoid looking for what the painting “represents”, since it represents nothing” (
Ozenfant 1926, p. 13). A question that emerges reading this statement of Ozenfant is whether this endorsement of non-representative art is also reflected in Le Corbusier’s approach.
Amédée Ozenfant, in the aforementioned article, refers to a “notion of beauty without sign” (
Ozenfant 1926). According to him, the artist, in order to succeed in reinventing the relationship of the work of art with its spectators, should have the capability to “‘measure’ the intensity of their excitations in front of the spectacles of art” (
Ozenfant 1926). In other words, Ozenfant believed in the capacity of works of art to provoke “an eminently intensive state for all”. The notion of transmissibility is at the heart of the philosophy of Purism. An interesting definition of Purism can be found in
The Isms of Art,
1914–1924 (
Kunstismus,
1914–1924), published by El Lissitzky and Hans Arp in 1925: “The picture is a machine for the transmission of sentiments. Science offers us a kind of physiological language that enables us to produce precise physiological sensations in the spectator” (
Lissitzky and Arp 1925, p. x;
1990). In 1938, Le Corbusier wrote, in
Œuvre plastique. Peintures et Dessins Architecture: “The work of art is” a game “whose author—the painter—has created the rule of his game and the rule must be able to appear to those who seek to play” (
Le Corbusier 1938;
Petit and Le Corbusier 1968, p. 18; Le Corbusier cited in
Coll 1996, p. 13). We could claim that this remark of Le Corbusier regarding the painter as an author of rules to be perceived by the viewer is also valuable for architectural drawings.
The fact that transmissibility was a central issue for Le Corbusier’s architectural approach is apparent from what he wrote, in
New World of Space, published in 1948, addressed to architects: “You are ‘social beings’ rather than artists—you are leaders, followed by millions of individuals who are ready to follow you if you seize the exact moment when ‘illumination’ exists between you and them” (
Le Corbusier 1948, p. 67). Reading these words of Le Corbusier, one understands that his vision about architecture was characterized by an insistence on the importance of the social role of the architect. The task of the architect, for Le Corbusier, consisted in convincing, in an efficient way, depending on the conquest of the exact moment of illumination, users to endorse the experience of the space conceived by the architect.
In
New World of Space, Le Corbusier refers to a “transition from an age of subjection to an age of creation” (
Le Corbusier 1948). Two questions that emerge concern (a) when the aforementioned shift took place, and (b) its impact on Le Corbusier’s architectural expression. The reinvention of the way one views space is related to the transformation of how one experiences space. According to Carl Einstein, to “transform space […] one must throw into question the view itself” (Einstein in
Naegele 2001). Einstein’s text entitled “Cubic Intuition of Space” (“Kubische Raumanschauung”), included in
Negerplastik (
Einstein 1915), is of pivotal importance for understanding the reinvention of how one views space.
Le Corbusier’s “L’espace indicible” was published the same year as
Propos d’urbanisme (
Le Corbusier 1946b,
1970;
Rodríguez-Lora et al. 2021). This invites us to wonder to what extent Le Corbusier’s understanding of urban planning changed after the invention of the expression “espace indicible”. The shift to which Le Corbusier refers is that from “l’esprit nouveau” to “l’espace indicible”
15. Le Corbusier’s theory of “synthesis of major arts” could help us better understand his concept of “ineffable space”. The emergence of the concept of “ineffable space” in Le Corbusier’s thought is linked to the post-war context (
Le Corbusier 1948;
Ockman 1993, p. 66). This becomes evident when he introduces his text on “ineffable space” with the following statement: “This text must be in its proper place. Year 45 counts millions of homeless people straining towards the desperate hope of an immediate transformation of their misery”
16. Le Corbusier also underscored that this text was “addressed to those whose mission is to achieve a fair and effective occupation of space, the only one able to put in place things of life and consequently to put life in its only true milieu, where harmony reigns”
17. In the aforementioned excerpt, Le Corbusier related the efficient occupation of space to harmony and believed that the capacity of the architect depended on his sense of space. He believed that “[t]o be is to occupy space”
18.
5. The Notion of Assemblage in Le Corbusier’s Thought: Architecture as Precise Relationships
Le Corbusier’s conception of architecture as the succession of events is founded on the assumption that the events take place through “the creation of precise relations”. Le Corbusier argued that in the cases in which the establishment of relations is “precise” and “overwhelming”, architectural artefacts are capable of “provoking physiological sensations”. The notion of relationship (“rapport”) is central in Le Corbusier’s conceptual edifice. This becomes evident when he mentions that “all events and objects are ‘in relation to...’” (
Le Corbusier 1930, p. 34;
2015b). Le Corbusier also maintained that an efficient choice and setting up of relations are capable of providing “a real spiritual delectation”, which “is felt at reading the solution”. For Le Corbusier, the sentiment of satisfaction and enjoyment provoked through the “reading of the solution” by the users is related to the “perception of harmony”. More particularly, he was convinced that the users can perceive space as harmonious, with “the clear-cut mathematical quality uniting each element of the work” (
Le Corbusier 1930, p. 34;
2015b). Le Corbusier places particular emphasis on “the effect of the relationships” (
Le Corbusier 1930, p. 34;
2015b) on the perception of the addressees of architecture (
Charitonidou 2018).
According to Pierre Litzler, Le Corbusier defined architecture as the syntax of relationships (
Litzler 2013;
Charitonidou 2018). Le Corbusier described architectural composition as “living bond as a word” and perceived architectural composition as assemblage. More specifically, he used the term “soudure”, which is closely related to the concept of “assemblage”. He believed that “the architectural composition manifests itself” when the “objects constitute an organism carrying a particular, precise intention, different according to the feeling which animated the arrangement, the welding, the living connection as a word” (
Litzler 2013). Regarding Le Corbusier’s architectural composition process, Bruno Reichlin remarks, in “Jeanneret/Le Corbusier, Painter-Architect”: “It’s only the ensemble of spaces, elements and accidents that unveil the rules—the syntax—which structure it; it is only at the level of the ensemble that we read the spatial counterpoint between Domino and partition; counterpoint that explains the relationship between the constructive framework and the free articulation of spaces” (
Reichlin 1997,
2006). The concept of “intertextuality” could help us better understand the role of assemblage in Le Corbusier’s conceptual edifice. The role of assemblage in Le Corbusier’s thought refers not only to architectural artefacts, but also to the relationship architectural artefacts have with the broader cultural context, or with other forms of art. Regarding the relation of architecture to aspects beyond architecture, Bruno Reichlin, in “L’œuvre n’est plus faite seulement d’elle-même”, refers to the intertextuality in Le Corbusier’s work, with particular emphasis on the client as intertext, the intertext of open work, and the other as intertext (
Reichlin 2008).
6. The “Maison-Outil” as Clear Syntax: Towards Synchronism or the Game of Indisputable Emotions
Le Corbusier, in “Une maison-outil”, published in
Almanach d’architecture moderne in 1925, established as a criterion for considering an architectural artefact good its capacity to provoke emotions. He used the expression “game of indisputable emotions”, arguing that “the house [should be] [...] made of objects that fulfil our functions”. He related the efficiency of objects being part of a housing unit to the capacity of the architect to “synchronize” them. This becomes evident when he underscores that the “objects [that constitute the house] are destined for an efficiency that arises from their synchronism”. The criterion for judging whether such “synchronism” takes place is the extent to which “particular sensations” are provoked. Le Corbusier defined “synchronism” as the phenomenon provoked when objects are related in a way that provokes “particular sensations”. In parallel, he defined “architectural composition” as the capacity to assemble the objects in an organism in a way that demonstrates a precise intention (
Le Corbusier 1925c, p. 138).
In 1925, Le Corbusier, in “Une maison-outil”, considered clear syntax “the particular quality of order that has been printed on the grouping of the objects” (
Le Corbusier 1925c, p. 138) that constitutes the building. Two years later, in “Où en est l’architecture”, he declared that he desired “a poem made of solid words in the definite sense and grouped into a clear syntax” (
Le Corbusier 1927b, p. 11). He drew a distinction between architecture and poem. This comparison is reminiscent of the ancient Greek notion of
ποίησις and could be related to the distinction he drew between “the living connection as a spoken word” (“la liaison vivante comme une parole”) and the establishment of relationships between objects during the process of architectural composition. Le Corbusier used the expression “parole of architecture”
19 to describe the phenomenon of stimulation due to the embodiment of precise intentions during the process of architectural composition. He compared the syntax of relationships to “the living connection as a spoken word” (
Le Corbusier 1925c, p. 138;
François 1996,
2005) and referred to the “game of indisputable emotions”.
Le Corbusier’s insistence on the necessity of the discovery or invention of a “clear syntax” could be related to his remark that “the power of architecture, (the potential of architecture) is integrated into the spirit that sets the order of grouping the elements of the house” (
Le Corbusier 1925c, p. 138;
François 1996,
2005). In an article entitled “Esprit de vérité” published in the first issue of
Mouvement, Le Corbusier defined architecture as the activity of “putting in order, establishing relationships and, by the choice of relationships:
intensity”
20 (
Le Corbusier 1933,
1988). He argued that the main purpose of architecture should be intensity and believed that intensity could be achieved only “if the objects considered are precise, exact, acute”
21 (
François 1996,
2005). Le Corbusier understood precision, exactitude and acuteness as the preconditions of intense relationships. In a different text with the same title— “L’esprit de vérité”—published in 1927, Le Corbusier argued that architecture should be “a pure system of structure” and considered a “pure system of structure” a system that “satisfies the exigencies of reason” (
Le Corbusier 1927a, p. 5). These reflections make us realize how important the relationship between reason and emotion was for Le Corbusier.
7. Le Corbusier’s Relationship with De Stijl: The Interest in Precision
Useful for comparing Le Corbusier’s conception of form-making strategies and those of the De Stijl is Bruno Reichlin’s chapter entitled “Le Corbusier vs De Stijl” published in
De Stijl et L’architecture en France, where the author underscores that among all the projects of Le Corbusier, the one that has the most affinities with the De Stijl approach is the Villa La Roche-Jeanneret (
Reichlin 1985;
Bois et al. 1985). This hypothesis is further reinforced by the fact that Le Corbusier visited the exhibition “Les architectes du groupe De Stijl”, held between 15 October and 15 November 1923 at the
Galerie de L’Effort Moderne in Paris (
Bois 1983, p. 121;
1981;
Bois et al. 1985) (
Figure 6). His encounter with the compositional architectural strategies of De Stijl played a major role in the transformation of his project for the Villa La Roche-Jeanneret. Le Corbusier, after having visited the aforementioned exhibition, revised his drawings for the Villa La Roche-Jeanneret, taking into account the concept of “counter-composition”, which was at the core of De Stijl movement. Le Corbusier privileged the use of perspective representation, despite his predilection for the avant-garde anti-subjectivist tendencies, which disapproved the use of perspective and favored the use of axonometric representation or other modes of representation opposed to the philosophical implications of perspective (
Bois 1981,
1983). Theo van Doesburg’s approach was representative of De Stijl’s preference for axonometric representation. Likewise, El Lissitzky rejected perspective, as is evidenced by his text “A. and Pangeometry” (“K. und Pangeometrie”), first published in 1925 (
Lissitzky 1925,
1970;
Charitonidou 2020). To better grasp Le Corbusier’s modes of representations, we should bear in mind that the ambiguity between individuality and universality is Le Corbusier’s “conviction that the means of architectural composition process should be generalizable and universally understandable and transmissible” (
Charitonidou 2020, p. 94).
Théo van Doesburg drew a distinction “between composition (placing together) and construction (binding together)” (
van Doesburg 1923). He argued that neither composition nor construction “can lead to fruitful, monumental artistic production if we do not agree on the elemental means of form-creation” (
van Doesburg 1923). What was of primordial importance for van Doesburg was the establishment of “elemental means of form-creation” (
van Doesburg 1923). Théo van Doesburg and Le Corbusier shared their interest in precision. The former remarked in “Elemental Formation” (“Material zur Elementaren Gestaltung”) (
van Doesburg 1923) published in
G: “the demand of our time: PRECISION” (
van Doesburg 1923). A large plaster model of the Villa La Roche-Jeanneret was shown at the exhibition in the
Salon d’Automne in November 1923 (
Figure 7). One of the major changes that Le Corbusier made in his project for the Villa La Roche-Jeanneret, after having visited the exhibition “Les architectes du groupe De Stijl”, was the transformation of the small windows into large ones. Mies van der Rohe participated in this exhibition with a perspective of the Concrete Country House (
Charitonidou 2018,
2021).
8. Le Corbusier vis-à-vis the Post-War Italian Neo-Humanistic Discourse: The Debates around Proportions
The fact that Le Corbusier abandoned the Congrès Internationaux d’Architecture Moderne (CIAM) in 1955 should be interpreted in relation to the development of post-war Italian humanistic discourse. During the 1950s, he participated as a keynote lecturer at the CIAM summer schools, which ran from 1949 to 1956. Le Corbusier gave a lecture at the CIAM summer school held at the Università Iuav di Venezia in 1953 (
Figure 8), while he refused the invitation to give a lecture at the CIAM summer school in Venice in 1957
22. During the same period, Le Corbusier was involved in the design of the hospital in Venice that remained unrealized. An aspect that is of great importance for understanding the impact of the post-war Italian humanistic context on Le Corbusier’s thought is his participation in the “First International Conference on Proportion in the Arts” (“II primo Convegno Internazionale sulle proporzioni nelle arti”) in the framework of the ninth Triennale di Milano between 26 and 29 September 1951
23 (
Irace and Cimoli 2007;
Charitonidou 2019a). Le Corbusier, in the talk he gave on 28 September 1951, presented his theory around the
Modulor (
Cohen 2014). Rudolf Wittkower was a plenary speaker in this conference, and Sigfried Giedion, Matila Ghyka, Pier Luigi Nervi, Andreas Speiser and Bruno Zevi were among the participants. Giulio Carlo Argan refused the invitation. Zevi delivered a lecture entitled “La quatrième dimension et les problèmes de la proportion”
24, while Ghyka’s talk was devoted to “Symétrie pentagonale et Section Dorée dans la Morphologie des organismes vivants”
25. Zevi sent a letter to Le Corbusier on 7 August 1952, reminding him that they had met in the framework of this conference
26.
Regarding the “First International Conference on Proportion in the Arts”, Fulvio Irace and Anna Chiara Cimoli remark: “In 1951 the conference De Divina Proportione was proposed as an ecumenical council of men of arts and sciences, convened to determine the rules of the spirit that were to govern the new areas of the reconstruction of democracy” (
Irace and Cimoli 2007, p. 17;
Charitonidou 2019a). As Simon Richards notes, Le Corbusier’s
Modulor “is primarily an epistemological mechanism, and only incidentally a formal one” (
Richards 2003). The presentation of the
Modulor by Le Corbusier at this conference was not its first public presentation given that Le Corbusier had already presented it in New York, on 25 April 1947, during his participation in the committee that was responsible for the design of the United Nations complex.
Philip Johnson invited Le Corbusier to contribute to a symposium entitled “De Divina Proportione” that would be held on 11 March 1952 at the Museum of Modern Art (MoMA) in New York. The speakers that contributed to the discussion around the theories of proportion in art held at the MoMA and led by Josep Lluís Sert were the architects George Howe, Eero Saarinen and Enrico Peressutti and the art professor Dr. W.V. Dinsnoor. In the introduction of the symposium, Howe mentioned that “whether systematic or instinctive, good proportion still remains order made visible”
27. He also referred to Matila Ghyka’s
Esthétique des proportions dans la nature et dans les arts (
Aesthetics of Proportion in Nature and in the Arts) (
Ghyka 1927,
1977;
Cohen 2014;
Gamwell 2016, p. 517). Philip Johnson had invited Le Corbusier to participate as one can read in their correspondence
28. Le Corbusier wrote to Johnson that he would participate in the symposium only if his expenses of travel and accommodation were paid. In the end, he did not participate, but he asked for the proceedings
29. In the letter he addressed to Johnson in June 1952, he asked for the proceedings as president of the “International Committee for the Study and the Application of the Proportions in Contemporary Arts and Industry” (“Comité internationale pour l’étude et l’application des proportions dans les arts et l’industrie contemporaine”/“Comitato internazionale di studio sulle proporzioni nelle arti”).
The debate around the concept of proportions was at the center of the epistemological debates in architecture during the post-war era. To better grasp how central the debates around proportions were during the post-war period, we can bring to mind Colin Rowe’s “The Mathematics of the Ideal Villa”, published in 1947
30 (
Rowe 1947a,
1947b), Le Corbusier’s
The Modulor, published in 1950 (
Le Corbusier 1950,
1958), and Rudolf Wittkower’s
Architectural Principles in the Age of Humanism, published in 1949 (
Wittkower 1949). According to Francesco Passanti, Le Corbusier’s
The Modulor “encourages a Platonic understanding of architectural proportions, both because it posits a direct correspondence between the human body and the golden section and because its date of publication suggests comparison with the Platonic argument of Rudolf Wittkower’s
Architectural Principles in the Age of Humanism (
Wittkower 1949)” (
Passanti 2002, p. 77). In 1955, Reyner Banham described
The Modulor as a “blend of residual platonism, actuarial statistics, and plain wishful-thinking” (
Banham 1955, p. 231;
Charitonidou 2020).
9. Human Scale and Universal Needs: Towards a Universal User or The Modulor
The interest of Le Corbusier in human scale is related to the place that body and physiology had in his thought. The complementarity of spirit and body was defining for him, as it becomes evident from what he sustains in
The Modulor: “Architecture must be a thing of the body, a thing of substance as well as of the spirit and of the brain” (
Le Corbusier 1954,
2000, p. 61). A remark of Nietzsche that could help us better understand Le Corbusier’s concern about human proportions is the claim that “aesthetics is nothing else than applied physiology” (
Nietzsche 1992, p. 184). Le Corbusier mentions, in
The Modulor, that “the desire, the urge, the need to build to the human scale” (
Le Corbusier 1954,
2000, p. 32) emerged between 1925 and 1933, when his interest in measurements and requirements for the human body (“resting, sitting, walking”) began (
Le Corbusier 1954, p. 32;
2000, p. 32; Le Corbusier cited in
Naegele 2001). He associated the dependence of his design processes on human proportions to the idea that there are human needs that are universal and do not differ from one culture to the other. Heraclitus’ thesis that “Man is the measure of all truth” (Heraclitus in
Bywater 1889) seems to be close to Le Corbusier’s understanding of the relationship between human proportions and truth.
Le Corbusier’s interest in human proportions is not related to the reduction of architecture to the practicality of satisfying human needs. He believed that architecture is much more than the simple service of human need. This becomes evident from what he notes in
Towards a New Architecture: “Architecture has another meaning and other ends to pursue than showing construction and responding to needs (and by “needs” I mean utility, comfort and practical arrangement)” (
Le Corbusier 1923,
2007). The ambiguity between the insistence on the importance of functionality and the overcoming of the functional aspects of architecture is a non-resolved tension in Le Corbusier’s thought. As Stanislaus von Moos mentions, Le Corbusier’s stance is characterized by a “contradiction between the architect’s constant reference to the machine and his polemical refusal of mere functionalism and utilitarianism” (
von Moos 2009, p. 68). In
L’art décoratif d’aujourd’hui, which was originally published in 1925, Le Corbusier writes:
to search for the human scale, for human function, is to define human needs. They are not very numerous; they are very similar for all mankind, since man has been made out of the same mould from the earliest times known to us… the whole machine is there, the structure, the nervous system, the arterial system, and this applies to every single one of us exactly and without exception.
Le Corbusier notes in the letter he addresses to Lebhart on 5 June 1950 that the
Modulor “was invented in 1942 and was developed for eight years”
31. According to Jean-Louis Cohen, Le Corbusier’s
Modulor was codified in 1945. As Cohen notes, “the term Modulor was composed by the fusion of the notion of module with the notion of the golden section” (
Cohen 2014, p. 1). In the fourth volume of Le Corbusier’s
Œuvre complète, one can read: “It was in 1945 that Le Corbusier finally closed the researches on proportion that he had conducted for twenty years, and which had won for him, ten years previously, the degree of Dr. h.c. in philosophy and mathematics of the University of Zürich” (
Boesiger 1946, p. 170). Le Corbusier expressed, for the first time, his interest in a system of proportion in 1910, during his stay in Germany (
Passanti 2002). The connection of Le Corbusier’s
Modulor with Matila C. Ghyka’s thought is important for understanding Le Corbusier’s
Modulor (
Ghyka 1948). Ghyka’s
Le nombre d’or: Tome 1er les rythmes is part of Le Corbusier’s personal library, and he highlighted many of its passages
32 (
Ghyka 1931). A letter from Paul Valéry preceded the edition of Ghyka’s
Le nombre d’or, which we can find in Le Corbusier’s personal library. Later, Le Corbusier presented the Modulor at the 1951 Triennale di Milano in the framework of the “First International Conference on Proportion in the Arts” (
Figure 9).
Rudolf Arnheim, commenting on Le Corbusier’s
Modulor (
Figure 10 and
Figure 11), notes that Le Corbusier had chosen to use “(t)he traditional doctrine of proportion [and] related architectural shape to man because his body was an example of perfection, not because he was to live in the building”. (
Arnheim 1955) Arnheim, thus, dissociates Le Corbusier’s instrumentalization of human proportions from any preoccupation for the way spaces are inhabited. He also interpreted the utilization of human proportions by Le Corbusier as a way to “overcome the uncertainty of intuitive judgment” (
Arnheim 1955) and as an antidote against arbitrariness. This becomes evident when he declares it “suited the demand for scientific exactness that arose in the Renaissance […] It helped to make art respectable by demonstrating that the shape of its products was not arbitrary” (
Arnheim 1955). The same year, Reyner Banham describes Le Corbusier’s
Modulor as a “biography of a quest for humane and objective standards, adapted to the present state of mechanized society” (
Banham 1955, p. 231). Following Richard Padovan, one could claim that “Le Corbusier’s practice, at least until he began to employ the
modulor in his post-war work, seems to accord with [Oskar] Schlemmer’s recommendation that systematic proportions should only ‘function as a regulative, first simply to confirm what instinct has created and then, proceeding from this confirmation, to establish new rules’”
33.
As Alain Pottage notes, in “Architectural Authorship: The Normative Ambitions of Le Corbusier’s Modulor”, “[t]he measures of the Modulor were held to be objective because they were discovered, not invented”. To better comprehend Le Corbusier’s conception of human needs, it is important to examine how he conceived the relationship between norms and architecture (
Labbé 2015;
Szambien et al. 1986;
Madrazo 1994). Pottage has analyzed the normative ambitions of Le Corbusier’s
Modulor, underscoring that “Le Corbusier saw Renaissance perspective and proportion as the basis of an architecture of abstract, undisciplined subjectivity”. He associated the use of perspective and proportions by Le Corbusier with the establishment of strategies aiming to legitimize an “abstract” conception of the inhabitant. Pottage notes: “Le Corbusier saw Renaissance perspective and proportion as the basis of an architecture of abstract, undisciplined subjectivity” (
Pottage 1996, p. 65;
Charitonidou 2019b, p. 119;
Holm 2020). This interpretation of the
Modulor as a mechanism of legitimization of “abstract, undisciplined subjectivity” could be related to Rudolf Arnmheim’s claim that Le Corbusier’s instrumentalization of human proportions should not be related to his understanding of the practices of inhabitation. Understanding the subject corresponding to the
Modulor as abstractness, as suggested by Pottage, goes hand in hand with understanding it independently from the inhabiting subject, as Arnheim argues (
Arnheim 1955).
10. Towards a Conclusion: From Assemblages of Components to Succession of Events
The fact that Le Corbusier used to draw during the conferences he gave is of great interest for the reflections developed in this article given that it shows that his sketches were used to simultaneously capture and communicate ideas. More specifically, it demonstrates that Le Corbusier was particularly interested in the immediacy of the production of architectural sketches and the presence of the observers of architectural drawings during their production. The special character of the sketches that Le Corbusier used to produce during his conferences is related to the fact that their production was based on the immediacy of the transmission of architectural ideas through representation. Le Corbusier described the activity of producing sketches during his conferences as follows: “The public follows the development and the thought; they enter into the anatomy of the subject” (Le Corbusier cited in
Benton 2007) (
Figure 12 and
Figure 13). He also remarked regarding the act of drawing: “I prefer drawing to talking. Drawing allows less room for lies”
34. Moreover, during an interview he gave to Robert Mallet in 1951, Le Corbusier underscored: “when we draw around words, we draw with useful words, we create something”
35 (
Monnier 1986; Le Corbusier cited in
Bacon 2001, p. 336). He believed that “[d]rawing makes it possible to fully transmit the thought without any written or verbal explanations” (
Petit and Le Corbusier 1968; Le Corbusier cited in
Sequeira 2017). For him, drawing was “a language, a science, a means of expression, a means of transmitting thought” (
Petit and Le Corbusier 1968).
In 1925, Le Corbusier defined architecture as the establishment of relationships between objects or different building components. During the period in which he was focused on this definition of architecture, he was interested in the concept of syntax. The attention he paid to the assemblage of building components is related to the fact that he believed that good relationships can cause intense feelings. Five years later, in 1930, in
Précisions sur un état présent de l’architecture et de l’urbanisme, he gave a different definition of architecture (
Le Corbusier 1930,
2015b). More specifically, he defined architecture as the succession of events. Reyner Banham notes regarding the sequential understanding of architecture by Le Corbusier: “Architecture is not an instantaneous phenomenon, but a serial one, formed by the succession of images in time and space”. Banham relates this definition of architecture to a “crisis of modern architectural aesthetics” (
Banham 1955, p. 231).
Le Corbusier’s definition of architecture as the establishment of relationships that are able to provoke intense feelings should be understood in conjunction with his interest in using axonometric representation during those years (
Le Corbusier 1930,
2015b). This connection is legitimized by the fact that the moment he gave the aforementioned definition of architecture coincides with the brief period during which he privileged axonometric representation. Axonometric representation, as an object-oriented mode of representation (
Schneider 1981), pushes the observers to focus their interpretation of the architectural drawings on the relationships between the various parts of the represented architectural artefacts. Le Corbusier’s definition of architecture as the succession of events should be related to his use of perspective and, mainly, to his tendency to represent several different interior perspective views corresponding to specific spatial sequences on the same sheet of paper. In parallel, Le Corbusier’s understanding of architecture as the succession of events should be interpreted in relation to his conception of the so-called “promenade architecturale”. The first building of Le Corbusier, which is explicitly associated with the concept of “promenade architecturale”, is the Villa La Roche-Jeanneret (
Figure 14 and
Figure 15). Le Corbusier, in the first volume of his
Œuvre complète, presents this project as the origin of the “promenade architecturale” (
Boesiger and Stonorov 1946). In the first volume of Le Corbusier’s
Œuvre complète, regarding Villa La Roche, one can read:
This second house will be rather like an architectural promenade. You enter: the architectural spectacle at once offers itself to the eye. You follow an itinerary and the perspectives develop with great variety, developing a play of light on the walls or making pools of shadow. Large windows open up view of architectural discoveries: the pilotis, the long windows, the roof garden, the glass façade. Once again we must learn at the end of the day to appreciate what is available.
Indicative of how Le Corbusier related the concept of “promenade architecturale” to his definition of architecture as the succession of events is his insistence that “the architectural spectacle unfolds in succession before your eyes”
36, when the inhabitants enter the house. Le Corbusier also believed that “the perspectives develop with great variety”
37 as the inhabitants follow an itinerary throughout the building. The emergence of the concept of “promenade architecturale” and its prioritization in Le Corbusier’s conceptual edifice was accompanied by certain transformations of how Le Corbusier used to fabricate the interior perspective views of his projects (
Charitonidou 2018). Le Corbusier insisted on the fact that “[a]rchitecture is experienced as one roams about in it and walks through it”. In 1942, he commented on the concept of “promenade architecturale”:
So true is this that architectural works can be divided into dead and living ones depending on whether the law of ‘roaming through’ has not been observed or whether on the contrary it has been brilliantly obeyed.
The fact that he distinguished dead architectural works from living ones, adopting their capacity to provide spaces that can be “roamed through” as a criterion of evaluation, should be related to how he used to draw his interior perspective views. His interior perspective views in most of the cases have a well-defined frame, are not symmetric and are like sequences or film shots of the views encountered while moving through space, traversing space assemblages. The concept of “promenade architecturale” and the way Le Corbusier used to draw his perspective views should be comprehended in relation to the fact that Le Corbusier, in
Precisions on the Present State of Architecture and City Planning (
Précisions sur un état présent de l’architecture et de l’urbanisme), defined architecture as “a series of successive events” (
Le Corbusier 1930,
2015b).
Bruno Reichlin described Le Corbusier’s architecture as “anti-perspective”, arguing that Le Corbusier did not conceive architectural artefacts “in relation to privileged points of view to which the forms are ordered according to the most advantageous perspective” (
Reichlin 2006, p. 47;
Charitonidou 2018). According to Reichlin, Le Corbusier’s tactics of representing his architectural ideas put forward a plurality of views. Reichlin uses the expression “dispositifs anti-perspectifs” (
Reichlin 2006, p. 47) to describe the representation strategies of Le Corbusier. A distinctive characteristic of Le Corbusier’s architectural drawings is his habit to produce drawings that are based on different modes of representation—interior and exterior perspectives, axonometric representations, plans, etc.—on the same sheet of paper. One should interpret this tendency relating it to his definition of architecture as the succession of events (
Charitonidou 2018). The emergence of his definition of architecture as the succession of events coincides chronologically with the appearance of the notion of the well-known “architectural promenade” (“promenade architecturale”) in his discourse (
Charitonidou 2018). The sequential perception of space through the movement in it is pivotal for understanding Le Corbusier’s understanding of the architectural design process. When he declared, in 1942, that “[a]rchitecture can be classified as dead or living by the degree to which the rule of sequential movement has been ignored or, instead, brilliantly observed” (Le Corbusier cited in
Stierli 2013, p. 171;
Le Corbusier 1943,
1960c,
2000), he makes it clear that the transmission of a sequential perception and experience of space is one of the guiding principles of his architectural stance.
