The Architectural Typology of Contemporary Façades for Public Buildings in the European Context
Abstract
:1. Introduction
- ○
- higher room hights,
- ○
- multistorey halls,
- ○
- wide doors for a large group of users,
- ○
- need for more distinctive materials,
2. Aim and Method
- opaqueness or transparency—understood both as a system—a phenomenon (Apostolou 2016; Rowe and Slutzky 1997; Janson and Tigges 2014) and a see-through effect of material (Brzezicki 2014, 2021),
- light access regulations (Tabadkani et al. 2021),
- algorithm design (Caetano and Leitão 2016),
- and others.
- the period: contemporary—created in the last 30 years till 2021:
- ○
- thus, including the overall design process starting from the initial concept, through a design process, construction, and its ‘settling in’ in the surroundings.
- ○
- historic buildings appear only as a background for contemporary implementations and were not studied in detail.
- the area area:
- ○
- a focus on European cities.
- ○
- the USA and Japan appears only as a reflection of comprehensiveness.
- stylistic diversity and design methods.
- public function—analysis focused on commercial and cultural buildings, serving general society, accessible, open and connected to public urban spaces like squares (meant for community and tourists).
- in-situ—we present only those examples that our team studied on site.
- walls:
- ○
- occupied surface towards openings,
- ○
- proportions and dimensions,
- ○
- form and material,
- ○
- level of transparency or opaqueness,
- ○
- with or without divisions (character of divisions: harmonic, distorted and disharmonic),
- windows:
- ○
- occupied surface towards wall and placement (harmonic, distorted and disharmonic),
- ○
- proportions and dimensions,
- ○
- form and style (contemporary, modernistic, eclectic, historic, or other, with or without frame),
- ○
- material,
- doors:
- ○
- occupied surface towards wall and placement (harmonic, distorted and disharmonic),
- ○
- proportions and dimensions,
- ○
- form and style (contemporary, modernistic, eclectic, historic, or other, with or without frame),
- ○
- material,
- roof:
- ○
- form and material (flat, gable, curved, or other),
- ○
- visible from street level or invisible (occupied surface towards wall),
- ○
- proportions and dimensions,
- ○
- style (contemporary, modernistic, eclectic, historic, or other),
2.1. Case Studies Organization
- opaque,
- transparent,
- connected (of the above two).
2.2. Conculsions Formulation
3. Discussion
3.1. Short Historical Background
3.2. Opaque Solutions
3.3. Transparent Solutions
3.4. Connections
4. Conclusions
- Uniform—assumes that architectural features of a building can be designed as uniform.
- Gradual transition—characteristic for facades awarded with a substantial number of external-internal architectural elements that create a gradual effect on the facade, on their plane or between interior and exterior.
- Connected—understood as combined façades, usually (but not only) planned as outcomes of historic structures refurbishment processes. Such solutions characterize a clear distinction between elements.
- Historical and Contemporary—assumes that building external form is:
- ○
- historical—built in the past—timeline according to the current dating,
- ○
- contemporary—built recently—timeline according to the current dating (in this article it is last 30 years—full building cycle from concept to public acceptance of the construction),
- ○
- mixed—connection of past and newly built substance (Figure 5).
- Transparent and opaque—assumes that building external form can be designed as:
- ○
- transparent—with the use of openings, windows, doors, cracks, curtain walls, and so on, which provide unblocked view or communication between an inside and an outside,
- ○
- opaque—with the use of full walls, massive compartments, closures, where there is no simple visual connection between an inside and an outside,
- ○
- mixed—with all phases of mixed compositions (also in a gradual manner).
- Composed and decomposed—assumes that building external form can be designed as:
- ○
- composed—which bases on proportions, composition of architectural details, or rhythm,
- ○
- decomposed—where proportions, composition of architectural details, or rhythm are purposely distorted or completely omitted,
- ○
- mixed—where proportions, composition of architectural details, or rhythm or their distortion or lack are connected.
- Uniform
- Transparent
- Connected, etc.,
Author Contributions
Funding
Institutional Review Board Statement
Informed Consent Statement
Data Availability Statement
Conflicts of Interest
References
- Apostolou, Malvina. 2016. Phenomenal Transparency in Architecture: The case of Victor Horta. Paper presented at the ICTA 2016—International Conference on Transparency and Architecture-Emerging Complexities, Thessaloniki, Greece, November 2–4; pp. 310–19. [Google Scholar]
- Bell, Michael, and Jeanine Kim, eds. 2009. Engineered Transparency. The Technical, Visual and Spatial Effects of Glass. New York: Priceton Architectural Press. [Google Scholar]
- Biegański, Piotr. 1974. Architektura. In Sztuka Kształtowania Przestrzeni. Warsaw: Wydawnictwa Artystyczne i Filmowe. [Google Scholar]
- Błądek, Zenon, and Tadeusz Tulibacki. 2003. Dzieje krajowego hotelarstwa. In Od Zajazdu do Współczesności. Poznań: Albus. [Google Scholar]
- Brzezicki, Marcin. 2014. Perception of transparency in contemporary architecture. In Visual and Cognitive Aspects. Wrocław: Oficyna Wydawnicza Politechniki Wrocławskiej. [Google Scholar]
- Brzezicki, Marcin. 2021. Disturbance of transparency in the architecture of contemporary glass façades. Part 1. Architectus 1: 77–84. [Google Scholar] [CrossRef]
- Building Performance. 2021. Public Buildings, Ministry of Business, Innovation and Employment, New Zeland Government. Available online: https://www.building.govt.nz/building-code-compliance/d-access/accessible-buildings/about/public-buildings (accessed on 20 December 2021).
- Caetano, Inês, and António Leitão. 2016. DrAFT: An Algorithmic Framework for Facade Design. Generative Design, Applications 1: 465–74. [Google Scholar]
- Carl, Timo. 2019. Deep Skin Architecture. In Design Potentials of Multi-Layered Architectural Boundaries. Kassel: Springer Vieweg. [Google Scholar]
- Charitonidou, Marianna. 2021a. Exhibitions in France as Symbolic Domination: Images of Postmodernism and Cultural Field in the 1980s. Arts 10: 14. [Google Scholar] [CrossRef]
- Charitonidou, Marianna. 2021b. Frank Gehry’s Self-Twisting Uninterrupted Line: Gesture-Drawings as Indexes. Arts 10: 16. [Google Scholar] [CrossRef]
- Christian, Schittich, ed. 2006. Building Skins (in DETAIL). Berlin: GMBH. [Google Scholar] [CrossRef]
- Collins. 2021. Public Building. Available online: https://www.collinsdictionary.com/dictionary/english/public-building (accessed on 19 December 2021).
- Cruz, Cesar A. 2012. Wright’s Organic Architecture: From ‘Form Follows Function’ to ‘Form and Function are One’. In Wolkenkuckucksheim-Cloud-Cuckoo-Land-Boздyшный зaмoк. pp. 27–36. Available online: https://www.cloud-cuckoo.net/journal1996-2013/inhalt/de/heft/ausgaben/112/Beitraege/2.2%20%20%20Cruz.pdf (accessed on 19 November 2021).
- Cunliffe, Sarah, and Jean Loussier. 2006. Architecture Styles Spotter’s Guide. Scotland: Saraband. [Google Scholar]
- Czuber-Filonik, Alicja. 2017. W krainie gigantów czyli o Muzeum Guggenheima w Bilbao. Niezła sztuka. Available online: https://niezlasztuka.net/o-sztuce/w-krainie-gigantow-czyli-o-muzeum-guggenheima-bilbao (accessed on 19 November 2021).
- Czyżniewska, Lucyna. 2009. Uwagi dotyczące problemów adaptacji obiektów zabytkowych do współczesnych funkcji. In Adaptacja Obiektów Zabytkowych do Współczesnych Funkcji Użytkowych. Edited by Bogusław Szmygin. Warszawa-Lublin: Wydawnictwo Politechniki Lubelskiej. [Google Scholar]
- De Botton, Alain. 2014. The Architecture of Happiness. London: Penguin Books. [Google Scholar]
- De Vries, Nathalie. 2021. Public Building. TU Delft. Available online: https://www.tudelft.nl/en/architecture-and-the-built-environment/about-the-faculty/departments/architecture/organisation/groups/public-building (accessed on 18 December 2021).
- Dominiczak, Jacek. 2008. Dotyk i pieszczota: Subtelne terytoria architektury dialogicznej. In Co to Jest Architektura, Antologia. Edited by A. Budnak. Kraków: Muzeum Sztuki i Techniki Japońskiej Manggha, vol. T 2, pp. 73–91. [Google Scholar]
- Encyklopedia PWN. 2020. Available online: https://encyklopedia.pwn.pl (accessed on 20 December 2021).
- Feldtkeller, Christoph. 1989. Der Architektonische Raum. Eine Fiktion. Annaherungen an Eine Funktionale Betrachtung. Basel: Birkhauser. [Google Scholar]
- Ghomeishi, Mohammad. 2021. Aesthetic preferences of laypersons and its relationship with the conceptual properties on building façade design. Journal of Asian Architecture and Building Engineering 20: 12–28. [Google Scholar] [CrossRef]
- Gottesmann Architecture. 2020. Architect’s Website. Available online: https://www.gottesmanarchitecture.com/ (accessed on 5 October 2021).
- Graff, Stuart. 2018. Organic Architecture and the Sustaining Ecosystem, The Whirling Arrow, Frank Lloyd Wright Foundation. Available online: https://franklloydwright.org/organic-architecture-and-the-sustaining-ecosystem/ (accessed on 7 November 2021).
- Gregory, Rob. 2008. Key Contemporary Buildings. In Plans, Sections and Elevations. London: Laurence King Publishing. [Google Scholar]
- Grieco, Lauren. 2012. Delugan Meissl: EYE Film Institute. Available online: https://www.designboom.com/architecture/delugan-meissl-eye-film-institute/ (accessed on 20 December 2021).
- Harvey, David. 1990. The Condition of Postmodernity. Oxford: Blackwell Publishers. [Google Scholar]
- Hopkins, Owen. 2020. Postmodern Architecture, Less Is a Bore. London: Phaidon. [Google Scholar]
- Hotel Granary. 2010. Przebudowa Słodowni Pańskiej we Wrocławiu. In Świat Architektury. Wroclaw: W.A. Sp. z o. o., pp. 68–72. [Google Scholar]
- Hotel Monopol. 2020. Hotel’s Website. Available online: https://monopolwroclaw.hotel.com.pl/ (accessed on 20 December 2021).
- Hotel Platinum Palace. 2020. Hotel’s Website. Available online: http://wroclaw.platinumpalace.pl/ (accessed on 7 November 2021).
- Hotelarz. 2009. Journal’s Website. Available online: https://www.e-hotelarz.pl/artykul/2743/wroclaw-butikowy-hotel-w-starym-spichlerzu/ (accessed on 22 August 2021).
- Jabłonska, Joanna, and Jozefina Furmanczyk. 2020. Internal Function vs. Elevation, Interior Exterior Common Space. Wroclaw: ATUT Publishing Office, vol. 2, (Own Translation). [Google Scholar]
- Jabłonska, Joanna. 2012. Redefinition on hotel concept, communicating ideas from old town inn to nowadays intelligent self-service facility. In ICAR 2012 (Re)writing History, International Conference on Architectural Research. Edited by Jöger Beatrice-Gabriela and Comşa Daniel. Bucharest: Editura Universitara Ion Mincu, pp. 1–10. [Google Scholar]
- Janson, Alban, and Florian Tigges. 2014. Fundamental Concepts of Architecture. In The Vocabulary of Spatial Situations. Basel: Birkhäuser. [Google Scholar]
- Jencks, Charles. 1981. The Language of Post-Modern Architecture. London: Rizzoli. [Google Scholar]
- Jodidio, Philip. 2010a. Architecture Now!6. Cologne: Taschen. [Google Scholar]
- Jodidio, Philip. 2010b. Architecture Now!4. Cologne: Taschen. [Google Scholar]
- Journal of Laws. 2019. Ordinance Minister of Infrastructure 1 of April 12, 2002 on the Technical Conditions to Be Met by Buildings and Their Location (with Later Changes According to the Legal Status at December 15, 2021) [Own Transation], Parliament of the Republic of Poland. Available online: http://isap.sejm.gov.pl/isap.nsf/DocDetails.xsp?id=WDU20200002351 (accessed on 18 December 2021).
- Kahraman, Ayşe Derya. 2015. Relationship of modernism, postmodernism and reflections of it on Education. Procedia-Social and Behavioral Sciences 174: 3991–96. [Google Scholar] [CrossRef]
- Kamal, Arif Mohammad. 2020. Recent Advances in Material Science for Facade Systems in Contemporary Architecture: An Overview. American Journal of Civil Engineering and Architecture 8: 97–104. [Google Scholar] [CrossRef]
- Kang, Enuki, and Eun Joo Park. 2021. Phenomenological Transparency through Depth of “Inside/Outside” for a Sustainable Architectural Environment. Sustainability 13: 9046. [Google Scholar] [CrossRef]
- Klotz, Heinrich. 1988. History of Post-Modern Architecture. In Heinrich Klotz. Cambridge: MIT Press. [Google Scholar]
- Koolhaas, Rem. 1995. Bigness of the problem of Large. In S, M, L, XL. New York: Monacelli Press. Available online: https://politicshyperwall.files.wordpress.com/2017/10/koolhaas-rem-bigness-1994.pdf (accessed on 22 July 2021).
- Koolhaas, Rem. 1997. Delirious New York: A Retroactive Manifesto for Manhattan. New York: The Monacelli Press. [Google Scholar]
- Kozłowski, Tomasz. 2013. Tendencje Ekspresjonistyczne w Architekturze Współczesnej. Kraków: Politechnika Krakowska. [Google Scholar]
- Kwiatkowska, Ada. 2019. Beyond-beauty of the contemporary architecture: Narrations of the creator, receiver and architectural form. Architectus 2: 106–18. Available online: http://www.architectus.arch.pwr.wroc.pl/58/58_09.pdf (accessed on 11 July 2021).
- Le Corbusier. 1985. Towards a New Architecture. Mineola: Dover Publications. [Google Scholar]
- Lexico.com. 2021. UK Dictionary Powered by Oxford. Available online: https://www.lexico.com/definition/public_building (accessed on 5 October 2021).
- Melet, Ed, and Eric Vreedenburgh. 2005. Rooftop Architecture: Building on An Elevated Surface. Rotterdam: NAi Publishers. [Google Scholar]
- Mika, Pawel. 2017. The nature of the technology in which the basic executive component is the precasted element. Paper presented at the 4th International Multidisciplinary Scientific Conference on Social Sciences and Arts SGEM 2017, Albena, Bulgaria, August 24–30; vol. 17, pp. 823–30. [Google Scholar] [CrossRef]
- Moles, A. 1977. Psychologie du kitsch: L’art du Bonheur. Paris: DENOEL. [Google Scholar]
- Nicholas, Claire, and Arlene Oak. 2020. Make and break details: The architecture of design-build education. Design Studies 66: 35–53. [Google Scholar]
- Owadowicz, Michał. 2018. Kilka uwag na marginesie dyskusji o architekturze ostatnich kilkunastu lat, toczonej z okazji setnej rocznicy zjednoczenia ziem polskich i odzyskania pełnej podmiotowości politycznej przez naród polski. Arch 6: 16–32. [Google Scholar]
- Owen, Ceridwen, and Jennifer Lorrimar-Shanks. 2015. Framing the Field: The Award for Sustainable Architecture. Arts 4: 34–48. [Google Scholar] [CrossRef]
- Piutanti, Resti. 2019. Typology of Fasade Building in Kayu Tangan Street Corridor, Malang City. Local Wisdom 11: 107–20. [Google Scholar] [CrossRef]
- Project for Public Spaces. 1975–2020. Public Buildings from Forbidding Monoliths to Centers of Civic Life. Available online: https://www.pps.org/category/buildings (accessed on 19 December 2021).
- Rangkuty, Utami Imanda Gladies, and Titisari Dyah Widyastuti. 2019. Architectural Typology of the Malay Chinatown Façade (Case: Perniagaan Street of Malay Chinese Village Bagansiapiapi, Rokan Hilir, Riau). International Journal of Architecture and Urbanism 3: 95–110. [Google Scholar] [CrossRef]
- Rowe, Colin, and Robert Slutzky. 1997. Transparency. Basel: Birkhäuser Verlag. [Google Scholar]
- Saint-Gobain. 2020. Producers Official Web Site in Poland. Available online: https://www.saint-gobain.pl/ (accessed on 15 September 2021).
- Saleh, Saif K., and Ali M. Jaafar. 2020. Manifestations of Growing in Contemporary Architecture. In IOP Conference Series: Materials Science and Engineering. Bristol: IOP Publishing, vol. 881, p. 012013. [Google Scholar] [CrossRef]
- Sawa-Boryslawski, Tadeusz. 2005. Postmodernism in Architecture—An Episode, an Experiment or an Era? Wrocław: Politechnika Wrocławska. [Google Scholar]
- Stam, Liesbeth, Peter-Paul Verbeek, and Ann Heylighen. 2020. Between specificity and openness: How architects deal with design-use complexities. Design Studies 66: 54–81. [Google Scholar]
- Stec, Barbara. 2017. Fałda (I), Autoportret–Organiczność 4 (55). Available online: https://autoportret.pl/artykuly/falda-i/ (accessed on 19 December 2021).
- Tabadkani, Amir, Astrid Roetzel, Hong Xian Li, and Aris Tsangrassoulis. 2021. Design approaches and typologies of adaptive facades: A review. Automation in Construction 121: 103450. [Google Scholar] [CrossRef]
- The Granary Hotel. 2020. Hotel’s Website. Available online: http://www.thegranaryhotel.com/ (accessed on 2 March 2021).
- Venturi, Robert, Denise Scott Brown, and Steven Izenour. 1977. Learning from Las Vegas, rev. ed. Cambridge: The MIT Press. [Google Scholar]
- Wojewódzki Urząd Ochrony Zabytków we Wrocławiu. 2020. Heritage Register. Available online: https://wosoz.ibip.wroc.pl/public/?id=92697 (accessed on 19 December 2021).
- Wong, Joseph F. 2010. The text of free-form architecture: Qualitative study of the discourse of four architects. Design Studies 31: 237–67. [Google Scholar]
- Zukowsky, John. 2016. Przewodnik po architekturze współczesnej. In Dlaczego Wolno tak Budować? Warszawa: Arkady. [Google Scholar]
- Zumthor, Peter. 2006. Thinking Architecture. Bazylea: Birkhauser. [Google Scholar]
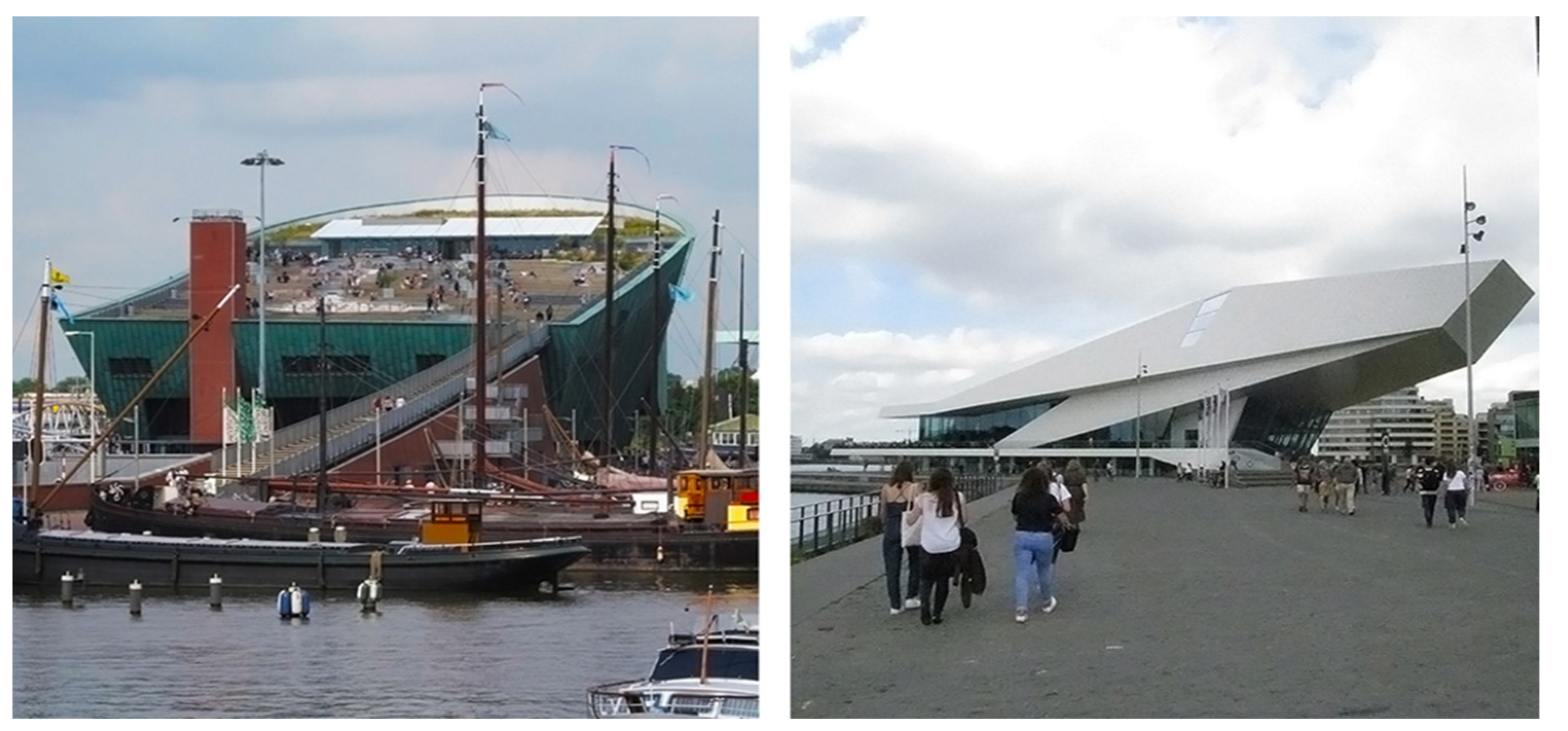







| No. | Building Name and Localization Photograph | Analysis |
|---|---|---|
| 1 | The Science Center New Metropolis (NEMO), Amsterdam (Europe), 1997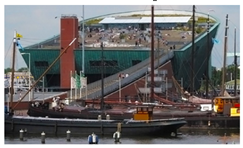 | walls: curved (plan), widening upwards (section); occupied surface ≥ 60%, copper sheets, opaque, solid, contemporary, cladding with clear harmonic rhythm; windows and doors: flat, occupied surface ≤ 60%, rectangular in modules, harmonic rhythm, contemporary, framed, glass; roof: curved (plan), inclined, flat, visible from street level; contemporary, wood appearance, grass. |
| 2 | The Markthal, Rotterdam (Europe), 2014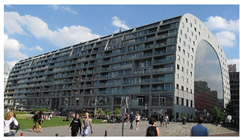 | walls: linear (plan), curved (section); occupied surface arr. 50%, stone, opaque, solid, contemporary, cladding with clear harmonic rhythm; windows and doors: flat, occupied surface arr. 50%, rectangular in modules, harmonic rhythm, contemporary, framed; glazed curtain wall–frameless, suspended, linear (plan), curved (section); roof: flat, invisible form the street. |
| 3 | Centro de Recepción de Visitantes Turismo de Córdoba, (Europe), 2013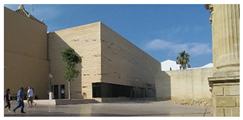 | walls: linear (plan and section); occupied surface ≤ 60%, stone, opaque, solid, contemporary, cladding with clear harmonic rhythm; windows and doors: flat, occupied surface ≥ 60%, rectangular, contemporary, frameless; roof: flat, invisible form the street. |
| 4 | The City Center (shopping mall) LasVegas, (Nevada, USA), 2009 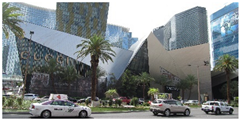 | walls: linear (triangular, irregular plan) widening upwards (section); occupied surface ≤ 60%, steel, opaque, solid, contemporary, cladding with both clear harmonic rhythms and deconstructive distortions; windows and doors: flat, occupied surface ≥ 60%,, rectangular, contemporary, frameless and with thin frames; roof: flat, visible form the street, steel cladding with both clear harmonic rhythms and deconstructive distortions. |
| 5 | Chiesa del Santo Volto, Torino (Italy), 2006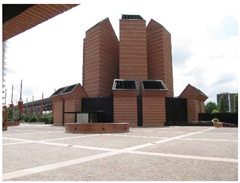 | walls: linear (star-shaped plan), linear (section); occupied surface ≤ 60%, brick, opaque, solid, contemporary, cladding clear harmonic rhythms; windows and doors: flat, occupied surface ≥ 60%,, rectangular, contemporary, masked (hidden) with mesh; roof: inclined towards the center, invisible form the street. |
| No. | Building Name and Localization Photograph | Analysis |
|---|---|---|
| 1. | Porta Susa railway station, Torino (Italy), 2009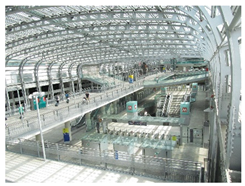 | walls: curved (plan and section), occupied surface < 10%, steel stracture (harmonic rhythm) windows and doors: occupied surface > 90% glazed curtain wall roof: curved, visible from the street level |
| 2. | Tokyo (Japan), Omontesanto, 2014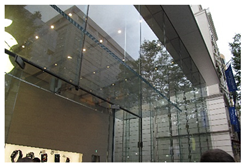 | Walls: none windows and doors: occupied surface = 100% glazed curtain wall with glass construction, visible logo located inside roof: entirely glazed, on a glass structure, visible form the street |
| 3. | Parking exits from National Forum of Music in Wroclaw (Poland), 2015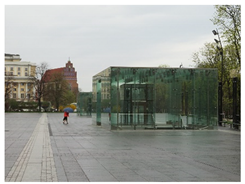 | Walls: none windows and doors: occupied surface = 100% glazed curtain wall with glass construction (in green colour) roof: entirely glazed, on a glass structure, visible form the street |
| 4. | The Odrzanska Street 11 and 12, Wroclaw (Poland), 2020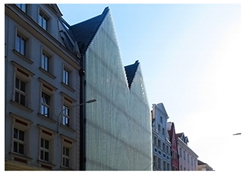 | Walls: linear (plan and section), composed, occupied surface in total: ca 50%, historic form, simple, geometrized (extension and superstructure), three-dimensional décor—frosted glass panel attached to walls windows and doors: occupied surface ca. 50% glazed curtain wall with glass construction roof: gable, partially visible form the street |
| No. | Building Name and Localization Photograph | Analysis |
|---|---|---|
| 1 | The Depot History Centre, Poland, 2016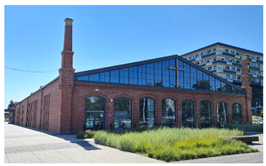 | walls: linear (plan and section), occupied surface > 70%, brick, opaque, solid, composed, stylized form and decor windows and doors: stylized, rounded windows with mullions, historic, harmonic, original location of openings, triangular glass tympanum, occupied surface < 30% roof: gable with skylights, invisible form the street connections: 60% historic, 40% contemporary |
| 2 | The Caixa Forum Madrid (exhibition gallery + auditorium), Spain, 2008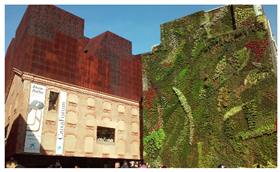 | walls: linear (plan and section), occupied surface > 80%, brick, opaque, solid, original form and decor, superstructure of iron panels windows and doors: trapezoidal, leaning windows, contemporary, irregularly placed, occupied surface < 20% (historic part), flat glazing hidden behind perforated iron panels, occupied surface ca 50% (modern superstructure), glazed, contemporary, moved back entrance roof: flat, solid, opaque + perforated, visible form the street (includes two floors) connections: historic 50%, contemporary 50% |
| 3 | Concordia Design Wrocław, Poland, 2020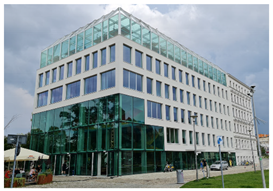 | walls: linear (plan and section), composed, occupied surface in total: ca 50%, historic, stylized, original form and décor (primary building), simple, geometrized (extension and superstructure) windows and doors: occupied surface ca 50%, rectangular, transparent, harmonic rhythm, all at the heights of the original openings, glazed curtain wall and doors roof: entirely glazed, on a metal structure, visible form the street connections: historic 30%, contemporary 70% |
| 4 | Las Arenas de Barcelona (shopping mall), Spain, 2011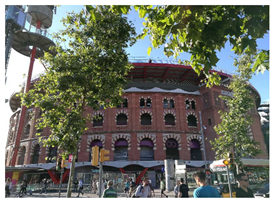 | walls: brick, curved in plan, opaque, solid, form characteristic for bullrings architecture, occupied surface > 90%, colorful elements windows and doors: harmonic rhythm, original elevation openings, historic form and rich decor roof: contemporary dome, visible from the street, superstructure with circular terrace providing 360 degrees panoramic view connections: historic 80%, contemporary 20% |
| No. | Building Name and Localization | Photograph | Type of Fascade * |
|---|---|---|---|
| 1 | The Markthal, Rotterdam (Europe), 2014 | 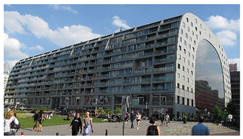 |
|
| 2 | The Baljurk, Haag (Netherlands), 2004 | 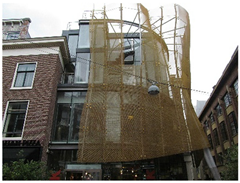 |
|
| 3 | The City Center (shopping mall) LasVegas, (Nevada, USA), 2009 | 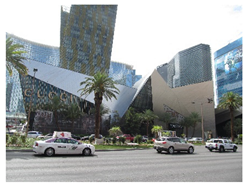 |
|
| 4 | Calypso, Rotterdam (Nederlands), 2013 | 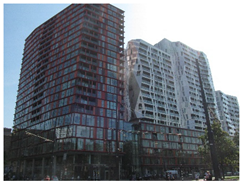 |
|
| 5 | The Eye Film Institute, Amsterdam (Nederlands), 2011 | 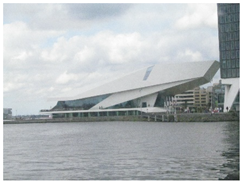 |
|
| 6 | TU Delft Library (Netherlands, Europe), 1997 | 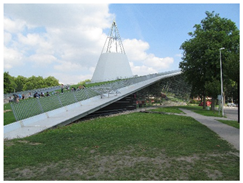 |
|
| 7 | Civil Engineering and Geosciences TU Delft, (Nether-lands, Eu-rope), 2008 | 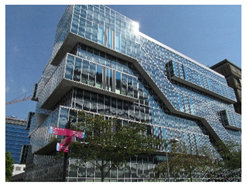 |
|
| 8 | AC Hotel Cordoba Palacio 5 * (Spain, Europe), 2008 | 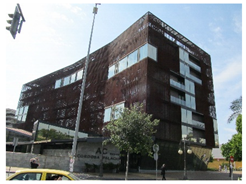 |
|
| 9 | Centro de Recepción de Visitantes Turismo de Córdoba, (Europe), 2013 | 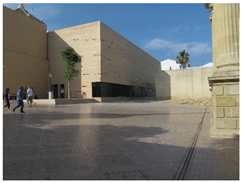 |
|
| 12 | Prada Tokyo Aoyama (Japan), 2003 | 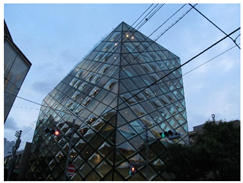 |
|
| 13 | Las Arenas de Barcelona (shopping mall), Spain, 2011 | 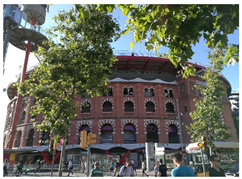 |
|
| 14 | Tokyo (Japan), Omontesanto, 2014 | 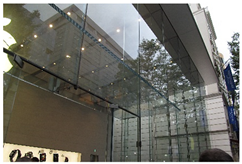 |
|
| 15 | Concordia Design Wrocław, Poland, 2020 | 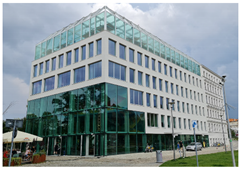 |
|
Publisher’s Note: MDPI stays neutral with regard to jurisdictional claims in published maps and institutional affiliations. |
© 2022 by the authors. Licensee MDPI, Basel, Switzerland. This article is an open access article distributed under the terms and conditions of the Creative Commons Attribution (CC BY) license (https://creativecommons.org/licenses/by/4.0/).
Share and Cite
Jabłońska, J.; Telesińska, M.; Adamska, A.; Gronostajska, J. The Architectural Typology of Contemporary Façades for Public Buildings in the European Context. Arts 2022, 11, 11. https://doi.org/10.3390/arts11010011
Jabłońska J, Telesińska M, Adamska A, Gronostajska J. The Architectural Typology of Contemporary Façades for Public Buildings in the European Context. Arts. 2022; 11(1):11. https://doi.org/10.3390/arts11010011
Chicago/Turabian StyleJabłońska, Joanna, Małgorzata Telesińska, Agnieszka Adamska, and Joanna Gronostajska. 2022. "The Architectural Typology of Contemporary Façades for Public Buildings in the European Context" Arts 11, no. 1: 11. https://doi.org/10.3390/arts11010011
APA StyleJabłońska, J., Telesińska, M., Adamska, A., & Gronostajska, J. (2022). The Architectural Typology of Contemporary Façades for Public Buildings in the European Context. Arts, 11(1), 11. https://doi.org/10.3390/arts11010011







