Research on Post-Use Evaluation of Community Green Space Rectification Based on a Multi-Dimensional Perception System: A Case Study of Jiayuan Sanli Community in Beijing
Abstract
1. Introduction
2. Materials and Methods
2.1. Sensor Layout and Data Collection Sensor Layout
2.2. The Construction of an Evaluation System Based on a Multi-Dimensional Perception System
2.3. Data Processing
2.4. Validation of Evaluation Results Effectiveness
3. Results
3.1. Evaluation Results
3.2. Space Layout and Management Measure Optimization
4. Discussion
4.1. A Comprehensive Post-Construction Environmental Evaluation System for CGSs
4.2. Adding Public Participation Sessions to Correct Evaluation Results
5. Conclusions
Author Contributions
Funding
Data Availability Statement
Conflicts of Interest
References
- Goubran, S.; Walker, T.; Cucuzzella, C.; Schwartz, T. Green building standards and the united nations’ sustainable development goals. J. Environ. Manag. 2023, 326, 116552. [Google Scholar] [CrossRef] [PubMed]
- O’Sullivan, J.N. Demographic Delusions: World Population Growth Is Exceeding Most Projections and Jeopardising Scenarios for Sustainable Futures. World 2023, 4, 545–568. [Google Scholar] [CrossRef]
- Vargas-Hernández, J.G.; Pallagst, K.; Zdunek-Wielgołaska, J. Urban green spaces as a component of an ecosystem. In Sustainable Development and Environmental Stewardship: Global Initiatives Towards Engaged Sustainability; Springer: Berlin/Heidelberg, Germany, 2023; pp. 165–198. [Google Scholar]
- Enssle, F.; Kabisch, N. Urban green spaces for the social interaction, health and well-being of older people—An integrated view of urban ecosystem services and socio-environmental justice. Environ. Sci. Policy 2020, 109, 36–44. [Google Scholar] [CrossRef]
- Kronenberg, J.; Haase, A.; Łaszkiewicz, E.; Antal, A.; Baravikova, A.; Biernacka, M.; Dushkova, D.; Filčak, R.; Haase, D.; Ignatieva, M. Environmental justice in the context of urban green space availability, accessibility, and attractiveness in postsocialist cities. Cities 2020, 106, 102862. [Google Scholar] [CrossRef]
- Mouratidis, K. Urban planning and quality of life: A review of pathways linking the built environment to subjective well-being. Cities 2021, 115, 103229. [Google Scholar] [CrossRef]
- Semeraro, T.; Scarano, A.; Buccolieri, R.; Santino, A.; Aarrevaara, E. Planning of urban green spaces: An ecological perspective on human benefits. Land 2021, 10, 105. [Google Scholar] [CrossRef]
- Liu, Z.; Cheng, W.; Jim, C.Y.; Morakinyo, T.E.; Shi, Y.; Ng, E. Heat mitigation benefits of urban green and blue infrastructures: A systematic review of modeling techniques, validation and scenario simulation in ENVI-met V4. Build. Environ. 2021, 200, 107939. [Google Scholar] [CrossRef]
- Larkin, A.; Gu, X.; Chen, L.; Hystad, P. Predicting perceptions of the built environment using GIS, satellite and street view image approaches. Landsc. Urban Plan. 2021, 216, 104257. [Google Scholar] [CrossRef] [PubMed]
- Callaghan, A.; McCombe, G.; Harrold, A.; McMeel, C.; Mills, G.; Moore-Cherry, N.; Cullen, W. The impact of green spaces on mental health in urban settings: A scoping review. J. Ment. Health 2021, 30, 179–193. [Google Scholar] [CrossRef]
- Yu, Z.; Yang, G.; Zuo, S.; Jørgensen, G.; Koga, M.; Vejre, H. Critical review on the cooling effect of urban blue-green space: A threshold-size perspective. Urban For. Urban Green. 2020, 49, 126630. [Google Scholar] [CrossRef]
- Yang, G.; Yu, Z.; Jørgensen, G.; Vejre, H. How can urban blue-green space be planned for climate adaption in high-latitude cities? A seasonal perspective. Sustain. Cities Soc. 2020, 53, 101932. [Google Scholar] [CrossRef]
- Pouso, S.; Borja, Á.; Fleming, L.E.; Gómez-Baggethun, E.; White, M.P.; Uyarra, M.C. Contact with blue-green spaces during the COVID-19 pandemic lockdown beneficial for mental health. Sci. Total Environ. 2021, 756, 143984. [Google Scholar] [CrossRef] [PubMed]
- Venter, Z.S.; Barton, D.N.; Gundersen, V.; Figari, H.; Nowell, M.S. Back to nature: Norwegians sustain increased recreational use of urban green space months after the COVID-19 outbreak. Landsc. Urban Plan. 2021, 214, 104175. [Google Scholar] [CrossRef]
- Tang, Y.; Xie, Y.; Sun, B.; Hao, Z.; Pei, N. Greenway service supply and public demand in Guangzhou city, China. Urban For. Urban Green. 2022, 76, 127711. [Google Scholar] [CrossRef]
- Wang, S.; Duan, W.; Zheng, X. Post-Occupancy Evaluation of Brownfield Reuse Based on Sustainable Development: The Case of Beijing Shougang Park. Buildings 2023, 13, 2275. [Google Scholar] [CrossRef]
- Yang, L.; Chang, H.-T.; Li, J.; Xu, X.; Qiu, Z.; Jiang, X. A Comprehensive Evaluation of the Friendliness of Urban Facilities for the Elderly in Taipei City and New Taipei City. Sustainability 2023, 15, 13821. [Google Scholar] [CrossRef]
- Xiang, L.; Tian, Y.; Pan, Y. Study on landscape evaluation and optimization strategy of Central Park in Qingkou Town. Scientific Reports 2022, 12, 1978. [Google Scholar] [CrossRef] [PubMed]
- Peng, S.; Maing, M. Influential factors of age-friendly neighborhood open space under high-density high-rise housing context in hot weather: A case study of public housing in Hong Kong. Cities 2021, 115, 103231. [Google Scholar] [CrossRef]
- Cheng, X.; Long, R.; Chen, H.; Li, Q. Coupling coordination degree and spatial dynamic evolution of a regional green competitiveness system–A case study from China. Ecol. Indic. 2019, 104, 489–500. [Google Scholar] [CrossRef]
- Tang, Z. An integrated approach to evaluating the coupling coordination between tourism and the environment. Tour. Manag. 2015, 46, 11–19. [Google Scholar] [CrossRef]
- Daniels, B.; Zaunbrecher, B.S.; Paas, B.; Ottermanns, R.; Ziefle, M.; Roß-Nickoll, M. Assessment of urban green space structures and their quality from a multidimensional perspective. Sci. Total Environ. 2018, 615, 1364–1378. [Google Scholar] [CrossRef] [PubMed]
- Stessens, P.; Canters, F.; Huysmans, M.; Khan, A.Z. Urban green space qualities: An integrated approach towards GIS-based assessment reflecting user perception. Land Use Policy 2020, 91, 104319. [Google Scholar] [CrossRef]
- Bonaiuto, M.; Aiello, A.; Perugini, M.; Bonnes, M.; Ercolani, A.P. Multidimensional perception of residential environment quality and neighbourhood attachment in the urban environment. J. Environ. Psychol. 1999, 19, 331–352. [Google Scholar] [CrossRef]
- Yang, L.; Yang, H.; Yu, B.; Lu, Y.; Cui, J.; Lin, D. Exploring non-linear and synergistic effects of green spaces on active travel using crowdsourced data and interpretable machine learning. Travel Behav. Soc. 2024, 34, 100673. [Google Scholar] [CrossRef]
- Berner, C.; Brockman, G.; Chan, B.; Cheung, V.; Dębiak, P.; Dennison, C.; Farhi, D.; Fischer, Q.; Hashme, S.; Hesse, C. Dota 2 with large scale deep reinforcement learning. arXiv 2019, arXiv:1912.06680. [Google Scholar]
- Chen, J.; Shao, S.; Zhu, Y.; Wang, Y.; Rao, F.; Dai, X.; Lai, D. Enhanced Automatic Identification of Urban Community Green Space Based on Semantic Segmentation. Land 2022, 11, 905. [Google Scholar] [CrossRef]
- Wang, H.; Jiang, D.f. Research on the Evaluation System of Urban Public Space Vitality. J. Railw. Sci. Eng. 2012, 9, 56–60. [Google Scholar]
- Lu, L.; Li, P. Fuzzy Comprehensive Evaluation of the Quality of Urban Public Open Space. J. Chang. Univ. (Soc. Sci. Ed.) 2013, 15, 42–46. [Google Scholar]
- Wang, Y.R.; Zhou, Q.H.; Yang, X.D. Research on the Process Framework and Evaluation System of Urban Public Space Perception. Urban Plan. Int. 2022, 37, 80–89. [Google Scholar] [CrossRef]
- Allan, J. Toward an Urban Design Manifesto. J. Am. Plan. Assoc. 1987, 53, 112–120. [Google Scholar]
- Matthew, C. Contemporary Public Space, Part Two: Classification. J. Urban Des. 2010, 15, 157–173. [Google Scholar]
- Mehta, V. Evaluating Public Space. J. Urban Des. 2014, 19, 53–88. [Google Scholar] [CrossRef]
- Praliya, S.; Garg, P. Public space quality evaluation: Prerequisite for public space management. J. Public Space 2019, 4, 93–126. [Google Scholar] [CrossRef]
- Zhou, J.; Huang, J. Discussion on Evaluation Index System of Urban Public Space Quality. Architect 2003, 52–56. [Google Scholar]
- Park, Y.-S.; Lek, S. Artificial neural networks: Multilayer perceptron for ecological modeling. In Developments in Environmental Modelling; Elsevier: Amsterdam, The Netherlands, 2016; Volume 28, pp. 123–140. [Google Scholar]
- Hatzigeorgiou, A.G. Artificial neural networks based systems for recognition of genomic signals and regions: A review. Informatica 2002, 26, 389–400. [Google Scholar]
- Liu, Z.; Qiu, N.N. Research on Optimization of Spatial Performance Measurement Methods for Community Green Space—Based on Spatial Simulation Analysis of Supply and Demand Relationships. South. Archit. 2023, 47–58. [Google Scholar]
- Guo, Y.; Dai, J.; Hui, X.X. A Study on the Spatial Distribution of Public Service Facilities in Yuetan Neighborhood, Beijing. Urban Archit. Space 2024, 31, 107–111. [Google Scholar]
- Lv, Y.; Li, J.; Zhang, J. Strategies for Enhancing the Resilience of Community Public Spaces in Response to Public Health Emergencies. Archit. J. 2022, 195–200. [Google Scholar]
- Li, X.; Wu, S.; Wu, Y. Research on Renovation Strategies for Old Residential Areas in Beijing. Beijing Plan. Constr. 2021, 23–26. [Google Scholar]
- Zhang, J.; Du, Q. Planning and Construction of Urban Parks from the Perspective of Child-Friendly Cities: Inspiration from Barcelona for Beijing. Beijing Plan. Constr. 2020, 63–68. [Google Scholar]
- Kabisch, N.; Strohbach, M.; Haase, D.; Kronenberg, J. Urban green space availability in European cities. Ecol. Indic. 2016, 70, 586–596. [Google Scholar] [CrossRef]
- Grahn, P.; Stigsdotter, U.K. The relation between perceived sensory dimensions of urban green space and stress restoration. Landsc. Urban Plan. 2010, 94, 264–275. [Google Scholar] [CrossRef]
- Gidlöf-Gunnarsson, A.; Öhrström, E. Noise and well-being in urban residential environments: The potential role of perceived availability to nearby green areas. Landsc. Urban Plan. 2007, 83, 115–126. [Google Scholar] [CrossRef]
- De la Barrera, F.; Reyes-Paecke, S.; Banzhaf, E. Indicators for green spaces in contrasting urban settings. Ecol. Indic. 2016, 62, 212–219. [Google Scholar] [CrossRef]
- Van Herzele, A.; Wiedemann, T. A monitoring tool for the provision of accessible and attractive urban green spaces. Landsc. Urban Plan. 2003, 63, 109–126. [Google Scholar] [CrossRef]
- Wang, F.; He, P.; Yuan, C.; Wang, S. Isolated or integrated? Evaluation of ageing-friendly communities in Old Beijing City based on accessibility, social inclusion and equity. Indoor Built Environ. 2020, 29, 465–479. [Google Scholar] [CrossRef]
- Jo, H.I.; Jeon, J.Y. Overall environmental assessment in urban parks: Modelling audio-visual interaction with a structural equation model based on soundscape and landscape indices. Build. Environ. 2021, 204, 108166. [Google Scholar] [CrossRef]
- Guo, L.; Liu, W.; Wu, P. Machine learning and its application in library: Take tensorflow as an example. J. Acad. Libr. 2017, 35, 31–40. [Google Scholar]
- Abadi, M. TensorFlow: Learning functions at scale. In Proceedings of the 21st ACM SIGPLAN International Conference on Functional Programming, Nara, Japan, 18–24 September 2016; p. 1. [Google Scholar]
- Shukla, N.; Fricklas, K. Machine Learning with TensorFlow; Greenwich: Manning, SC, USA, 2018. [Google Scholar]
- Tian, D.; Wang, J.; Xia, C.; Zhang, J.; Zhou, J.; Tian, Z.; Zhao, J.; Li, B.; Zhou, C. The relationship between green space accessibility by multiple travel modes and housing prices: A case study of Beijing. Cities 2024, 145, 104694. [Google Scholar] [CrossRef]
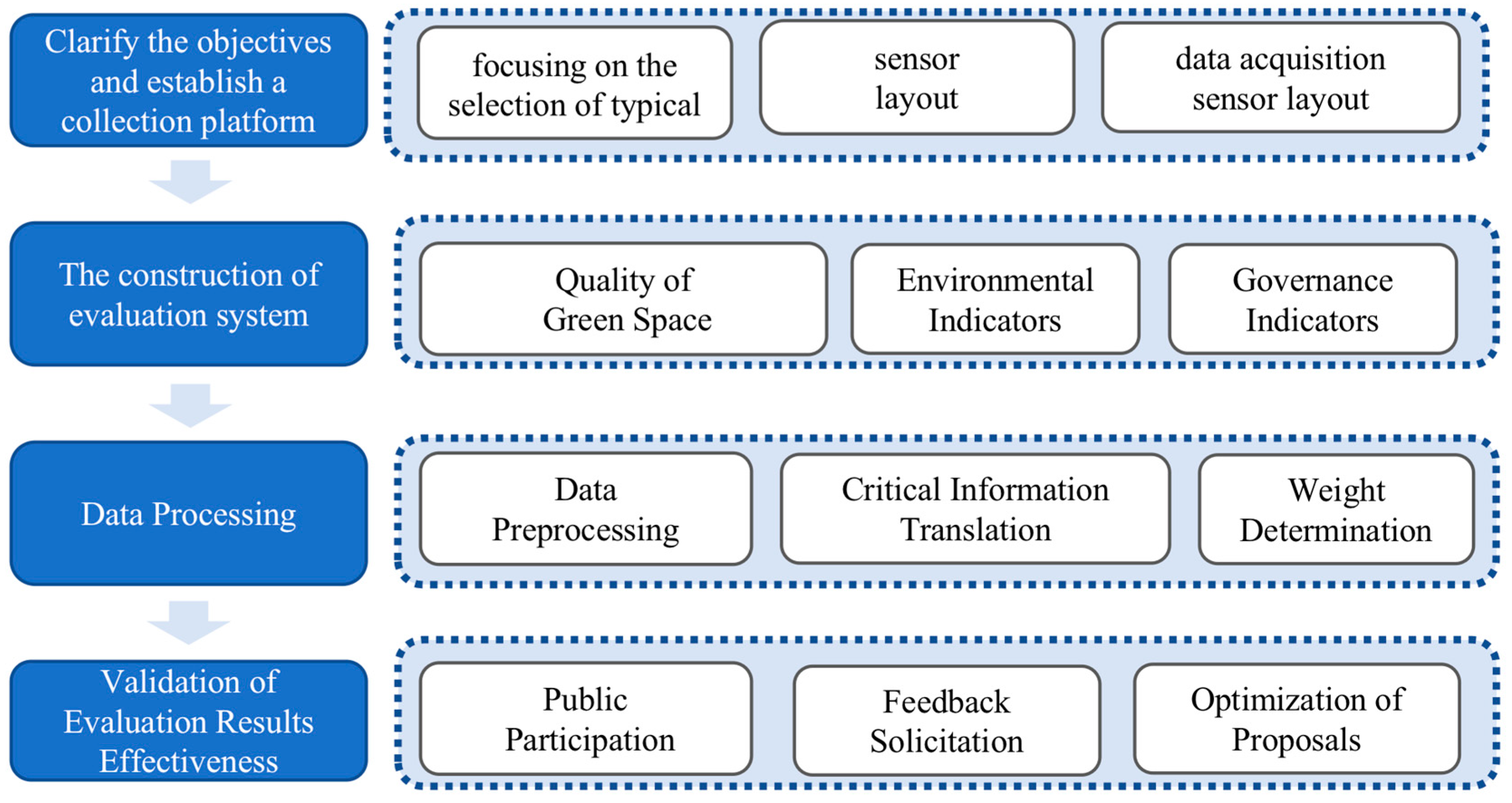
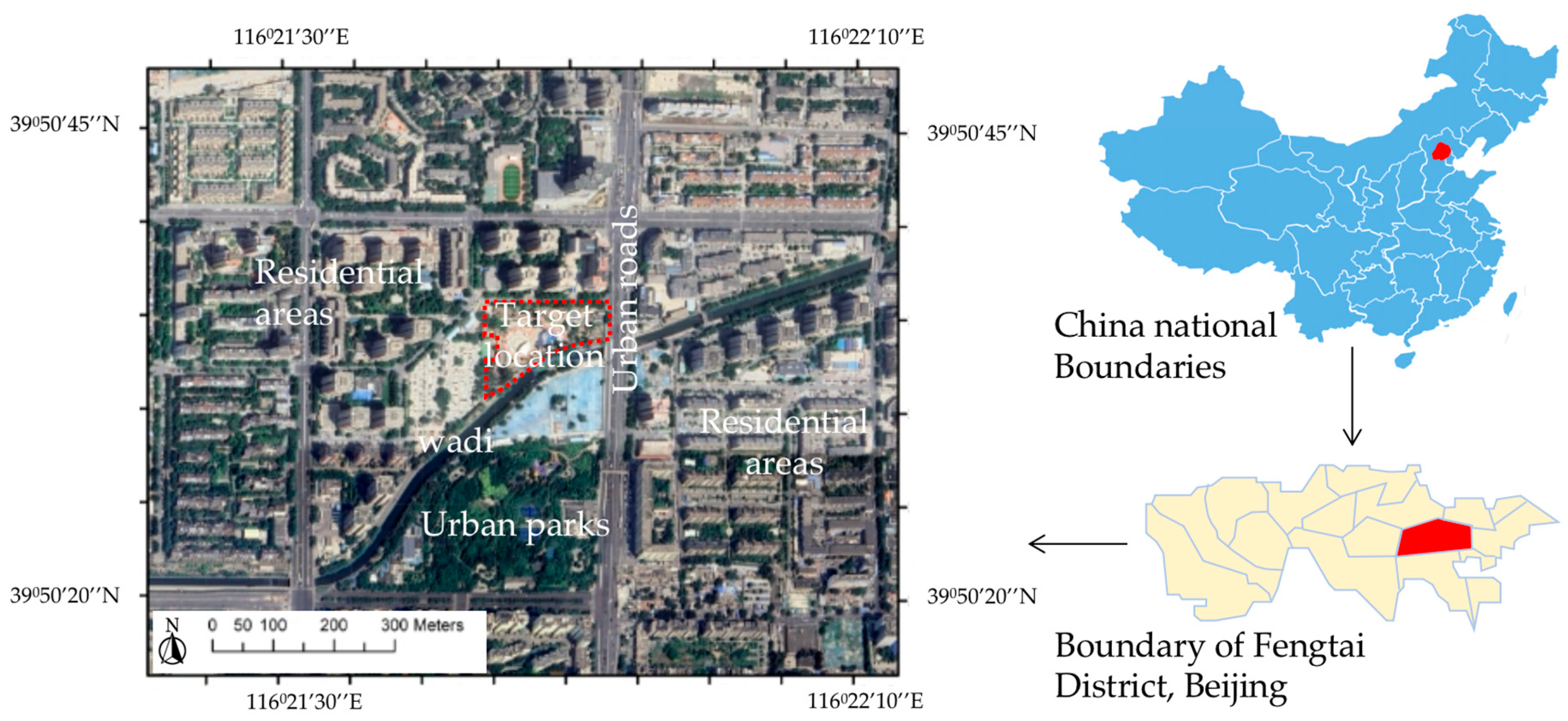

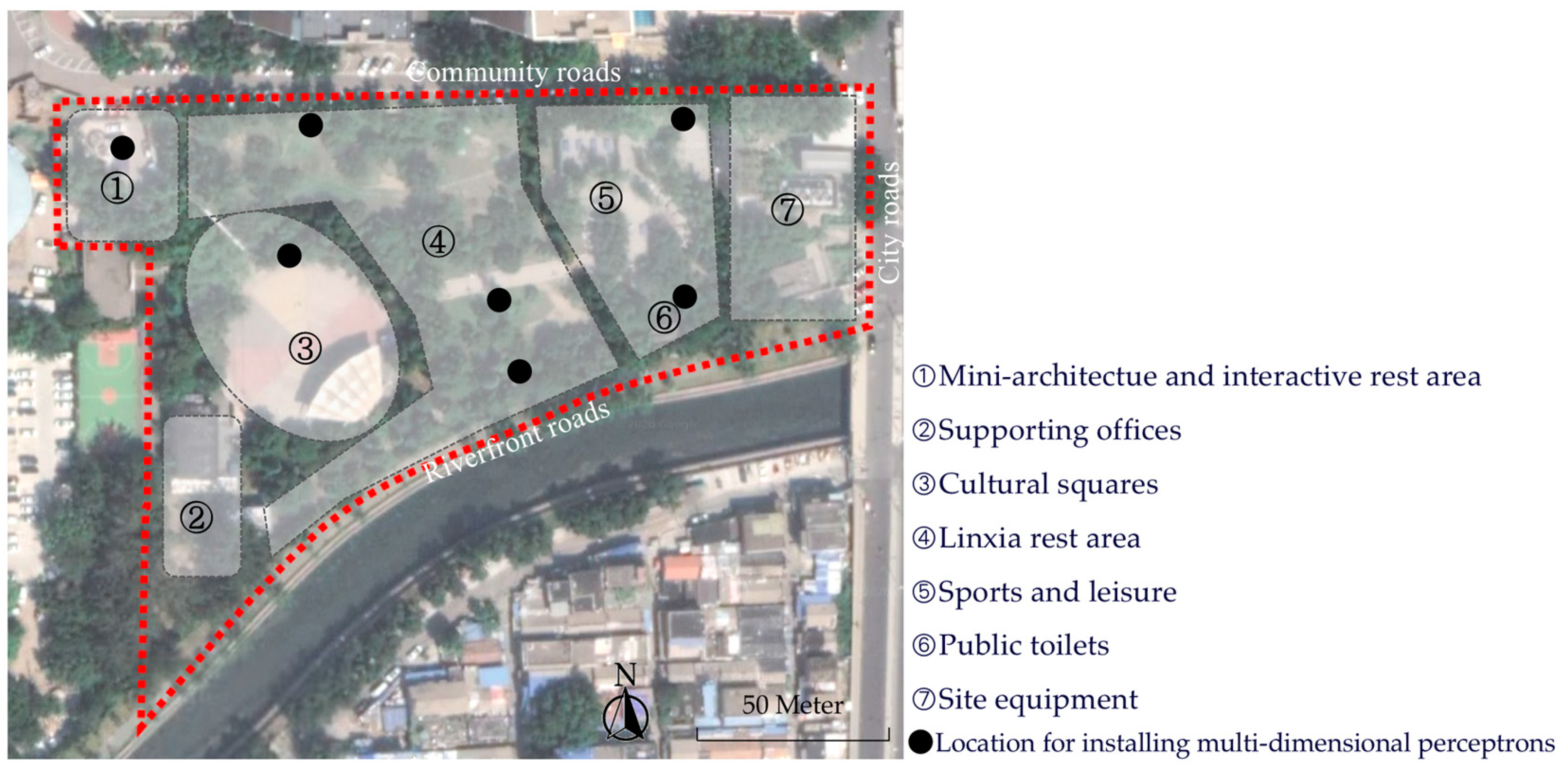
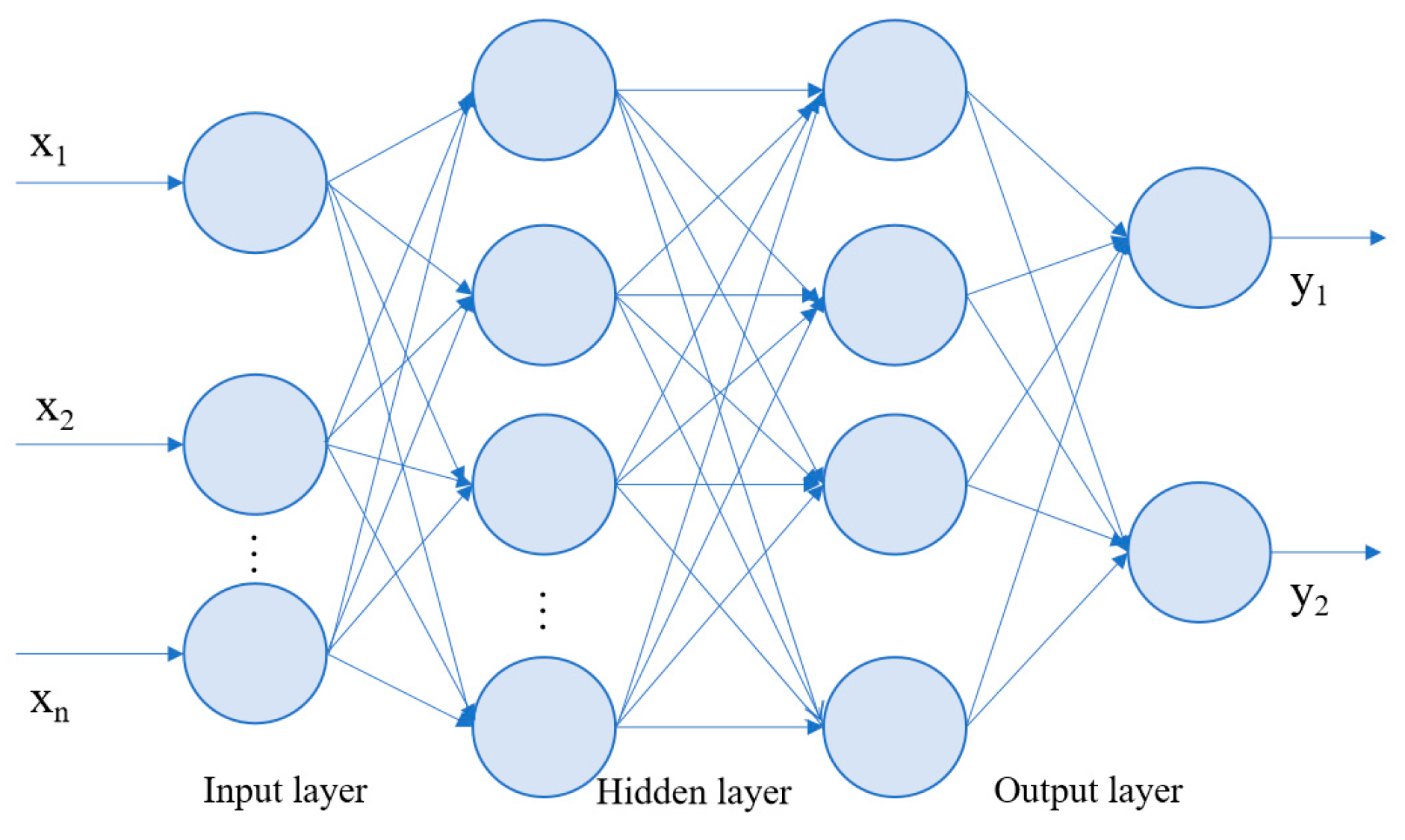

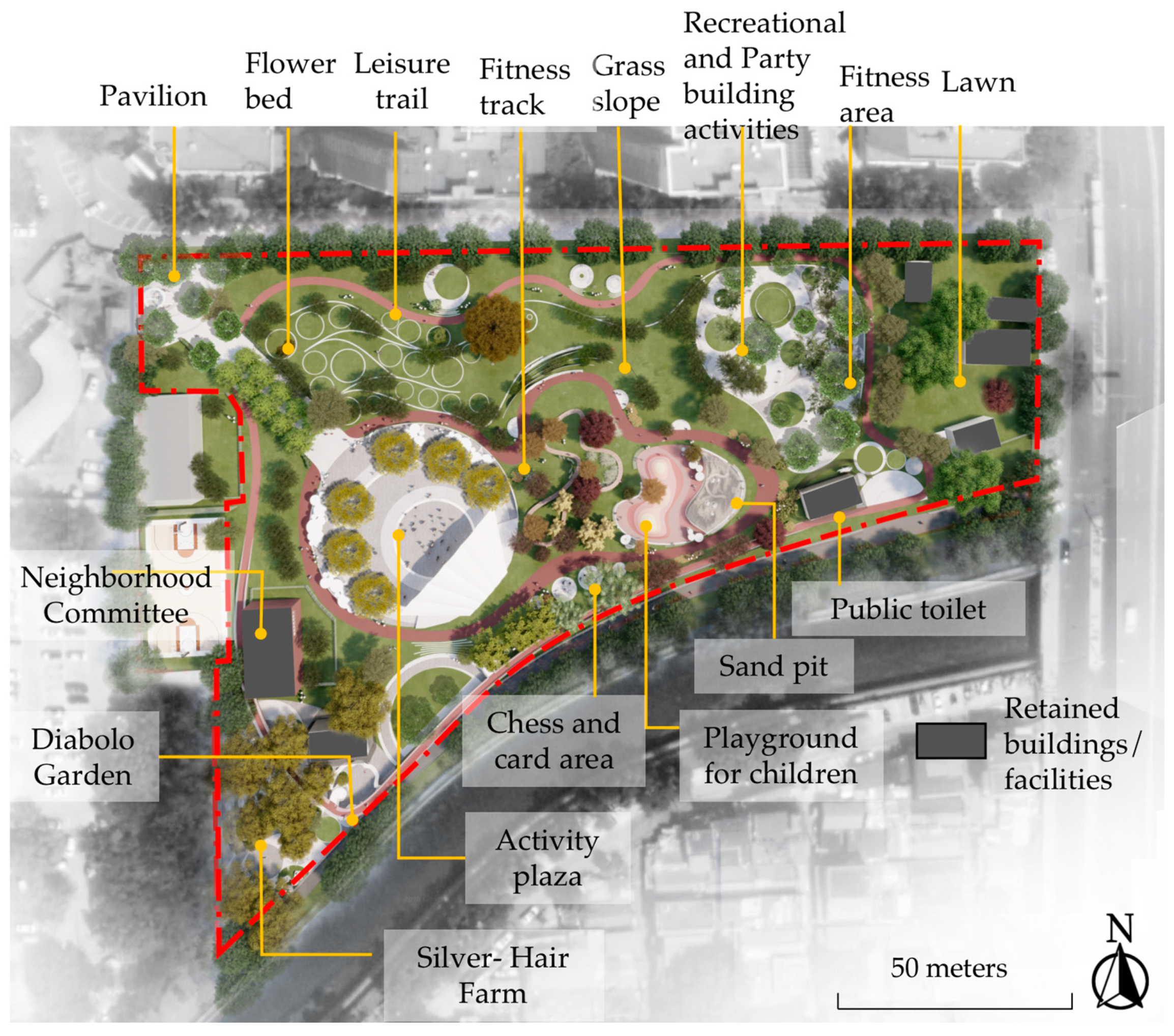
| Author | Indicator System |
|---|---|
| Wang H. (2012) [28] | There are more than 60 influencing factors, including sensory vitality (such as environmental suitability, architectural facilities, and visual landscapes), social vitality (such as management and operation, accessibility), economic vitality (such as aggregation scale, marginal effect, and land use), and cultural vitality (such as cultural taste and cultural activities). |
| Lu L. (2013) [29] | Using the ecological level, landscape, cultural level, operation and maintenance conditions, etc., as evaluation indicators. |
| Wang Y.R. (2020) [30] | Sensory attributes, perceptual attributes, cognitive attributes, and behavioral attributes. |
| Jill (1987) [31] | Protection, comfort, enjoyment. |
| Carmona (2010) [32] | Social, economic, and environmental characteristics of spaces, such as attractiveness, spatial vitality, accessibility, safety, cleanliness, pollution level, etc. |
| Mei T. (2014) [33] | Inclusiveness, meaningful activity, pleasure ability, safety, comfort. |
| Praliya and Garg, (2019) [34] | Accessibility, maintenance, attractiveness, comfort, inclusivity, activities and usage, rationality of design, safety and security. |
| Zhou J. (2003) [35] | The study is made up of three aspects: activities, image recognition, and operational support, which are divided into 11 second-level indicators and 60 third-level individual indicators. |
| First-Level Index | Second-Level Index | Third-Level Index | Fourth-Level Index |
|---|---|---|---|
| Facility perception | Public service facilities | Rest facilities | Leisure facilities for all ages |
| Activity facility | Sports and fitness equipment | ||
| Children’s play equipment | |||
| Space use flexibility | |||
| Convenience facility | Electric charging pile | ||
| Water drinking machine | |||
| Toilet | |||
| Facility operation | Security guarantee | ||
| Facility maintenance | |||
| Feedback on facility problems | |||
| Traffic facilities | Road conditions | The density of road network | |
| Internal accessibility | |||
| Visual guidance system | External range | ||
| Internal range | |||
| Ecological facilities | Green material application | Recycled material application | |
| Green technology application | New energy, sponge city, and other technologies | ||
| Ecological space construction | Using ecological methods to create shading and noise-reduction functions | ||
| Perception of environment | Landscape aesthetics | Color matching | Rational use of color matching is essential to create a visual effect that is layered and vivid |
| Design style and overall harmony | The overall proportion and scale should be carefully considered to achieve harmony and unity among various elements | ||
| Operational environment monitoring | Spatial overall environment perception | Temperature | |
| Humidity | |||
| Illumination | |||
| Wind speed | |||
| Air quality | |||
| Microenvironment perception | Illumination | ||
| Wind speed | |||
| Noise | |||
| Air quality | |||
| Daily maintenance monitoring | Afforestation maintenance monitoring | Soil moisture content | |
| Plant growth | |||
| Behavior perception | space function and usage | Function layout | Functional area usage density |
| Whether complete or not | |||
| Spatial region preference | |||
| Functional transformation | |||
| Coverage of requirements | Diverse user groups | ||
| Time-sharing service connection | |||
| Functional preference | |||
| Cultural connotation | Cultural design | Neighborhood atmosphere building | Landscape sketch |
| Cultural display | Design of cultural features such as fences, streetlamps, and rest seats | ||
| Landscape value | Scientific value of landscape | The potential value of landscapes lies in scientific research, education popularization, and other aspects | |
| Ecological value of landscape | The contribution of landscapes to the ecological environment and human health | ||
| Cultural value of landscape | The value of landscapes lies in cultural inheritance, historical memory, leisure and entertainment, and other aspects | ||
| Cultural inheritance | Cultural protection | Preservation of cultural relics | |
| Regional culture shaping | Historical background introduction | ||
| Community green space governance | Public engagement | Resident participation | Focusing on the level of involvement of residents in green space governance |
| Green space management | Maintenance and administrative standards | Emphasizing the standards and quality of upkeep and management conducted by the relevant authorities |
| Primary Index (A) | Secondary Index (B) | Three-Level Index (C) | Four-Level Index (D) | Multi-Layer Perceptual Operation Score (10 Points for Each Item) |
|---|---|---|---|---|
| Material function space (1) | Supporting facilities (1) | Other facilities (1) | Recreational facilities (1) | 7 |
| Security facilities (2) | 8 | |||
| Activity facilities (2) | Exercise equipment (3) | 7 | ||
| Play equipment for children (4) | 7 | |||
| Flexibility of open-space usage (5) | 5 | |||
| Facilities for convenience: Water (3) | Electric charging piles (6) | \ | ||
| Dispensers (7) | \ | |||
| Toilets (8) | 9 | |||
| Facility operations (4) | Safety assurance (9) facility | 7 | ||
| Maintenance (10) | 7 | |||
| Feedback on facility issues (11) | 6 | |||
| Transportation accessibility (2) | Road conditions (5) | Road network density (12) | 5 | |
| Internal accessibility (13) | 6 | |||
| Signage system (6) | External range (14) | 8 | ||
| Internal range (15) | 8 | |||
| Sustainable development (3) | Environmental protection material application (7) | Recycled materials applications (16) | 8 | |
| Green technology application (8) | New energy, sponge city and other technologies (17) | 8 | ||
| Ecological space construction (9) | Use ecological methods to create shading and noise reduction functions (18) | 6 | ||
| Natural environment perception (2) | Landscape aesthetics (4) | Color matching (10) | Rational use of color matching is essential to create a visual effect that is layered and vivid (19) | 8 |
| Design style and overall harmony (11) | The overall proportion and scale should be carefully considered to achieve harmony and unity among various elements (20) | 8 | ||
| Operational environment monitoring (5) | Spatial overall environment perception (12) | Temperature (21) | 8 | |
| Humidity (22) | 8 | |||
| Light (23) | 8 | |||
| Wind speed (24) | 8 | |||
| Air quality (25) | 6 | |||
| Microenvironment perception (13) | Light (26) | 5 | ||
| Wind speed (27) | 6 | |||
| Noise (28) | 7 | |||
| Air quality (29) | 6 | |||
| Daily maintenance monitoring (6) | Green maintenance monitoring (14) | Soil moisture content (30) | 6 | |
| Plant growth (31) | 7 | |||
| Spatial function and activity perception (3) | Space use (7) | Function layout (15) | Functional area usage density (32) | 5 |
| Function is complete (33) | / | |||
| Spatial preference (34) | 5 | |||
| Function conversion (35) | 6 | |||
| Demand coverage (16) | Multiple user groups (36) | 6 | ||
| Time-sharing interface (37) | 8 | |||
| Functional preferences (38) | 8 | |||
| Cultural connotation (4) | Social factor (8) | Public participation (17) | Requirements summary (39) | 8 |
| Satisfaction survey (40) | 8 | |||
| Summary of comments (41) | 8 | |||
| Social influence (18) | Social evaluation (42) | 8 | ||
| Media promotion (43) | 8 | |||
| Landscape value (9) | Scientific value of landscape (19) | The potential value of landscapes lies in scientific research, education popularization, and other aspects (44) | 8 | |
| Ecological value of landscape (20) | The contribution of landscapes to the ecological environment and human health (45) | 7 | ||
| Cultural value of landscape (21) | The value of landscapes lies in cultural inheritance, historical memory, leisure and entertainment, and other aspects (46) | 6 | ||
| Cultural connotation (10) | Cultural design (22) | Landscape sketches (47) | 6 | |
| Design of cultural features such as fences, streetlights, and rest seats (48) | 8 | |||
| Cultural protection (23) | Heritage conservation (49) | 8 | ||
| Historical background (50) | 8 | |||
| Community green space governance (5) | Public engagement (11) | Resident participation (24) | Focusing on the level of involvement of residents in green space governance (51) | 7 |
| Green space management (12) | Maintenance and administrative standards (25) | Emphasizing the standards and quality of upkeep and management conducted by the relevant authorities (52) | 8 |
| First-Level Index | Second-Level Index | Third-Level Index | Fourth-Level Index | Multi-Dimensional Perceptual Data | Subjective Survey Information |
|---|---|---|---|---|---|
| Material function space | Supporting facilities | Other facilities | Leisure facilities (1) | Facility 1 operating hours: 0521~0523; 0611~0619; from 0642 to 0701; 0744~0839; the facility was used four times in one session, and the maximum use time was 55 min. | \ |
| Security facilities (2) | \ | Equipped with security facilities and equipment | |||
| Activity facility | Sports fitness equipment (3) | Facility 1 operating hours: 0711~0713; 0811~0809; from 0812 to 0821; the facility was used three times in one session, and the maximum use time was 9 min. | Basic functional facilities are complete | ||
| Children’s play equipment (4) | Facility 1 operating hours: 0711~0713; 0811~0809; from 0812 to 0821; the facility was used three times in one session, and the maximum use time was 9 min. | Basic functional facilities are complete | |||
| Open-space use flexibility (5) | \ | The space basically supports diverse activities | |||
| Convenience facility | Electric charging pile (6) | \ | \ | ||
| Water dispenser (7) | \ | \ | |||
| Toilets (8) | Facility 1 entry time: 0601; 0613 0644; 0649; 0659; 0732; 0741; 0756; 0801; 0813; 0827; 0836; 0849; 0850; the facility was used 14 times in 1 session. | Well-equipped | |||
| Facility operation | Safety assurance (9) | / | Settings complete | ||
| Facility maintenance (10) | / | Settings complete | |||
| Feedback on facility issues (11) | / | Settings complete | |||
| Transportation accessibility | Road conditions | Road network density (12) | / | Moderate | |
| Internal accessibility (13) | / | Good | |||
| Guidance system | External scope (14) | / | Settings complete | ||
| Internal scope (15) | / | Setup perfect b | |||
| Green and sustainable | Green material application | Recycled materials applications (16) | / | Apply | |
| Green technology application | New energy, sponge city, and other technologies (17) | / | Apply | ||
| Ecological space construction | Use ecological methods to create shading and noise-reduction functions (18) | / | Part of the application | ||
| Natural environment perception | Landscape aesthetics | Color matching | Rational use of color matching is essential to create a visual effect that is layered and vivid (19) | Good | |
| Design style and overall harmony | The overall proportion and scale should be carefully considered to achieve harmony and unity among various elements (20) | Good | |||
| Operational environment monitoring | Spatial overall environment perception | Temperature (21) | 17 °C; 26.3 °C | / | |
| Humidity (22) | 45%; 52% | / | |||
| Light (23) | 350 lx; 976 lx | / | |||
| Wind speed (24) | 0.5 m/s;1.92 m/s | / | |||
| Air quality (25) | 65; 71 | / | |||
| Spatial overall environment perception | Light (26) | 300 lx; 775 lx | |||
| Wind speed (27) | 3–4 m/s | ||||
| Noise (28) | 45 dB to 55 dB | ||||
| Air quality (29) | 51; 100 | ||||
| Soil moisture content (30) | 65; 71 | ||||
| Daily maintenance monitoring | Afforestation maintenance monitoring | Soil moisture content (31) | 45; 46 | / | |
| Plant growth situation (32) | / | / | |||
| Spatial function and activity perception | Space use | Function layout | Functional area usage density (33) | 1; 5 | / |
| Function complete or not (34) | / | Basically complete | |||
| Function conversion (35) | Existence | ||||
| Requirement coverage | Multiple user groups (36) | Existence | Basically agree | ||
| Time-sharing interface (37) | 1; 5 | / | |||
| Functional preferences (38) | 8:09; 8:27; 10:26 | / | |||
| Social factors | Public participation | Requirements summary (39) | / | Collect opinions | |
| Satisfaction survey (40) | / | Collect opinions | |||
| Summary of comments (41) | / | Collect opinions | |||
| Social influence | Social evaluation (42) | / | Good/fair/bad b | ||
| Media promotion (43) | / | Is b involved? | |||
| Landscape value | Scientific value of landscape | The potential value of landscapes lies in scientific research, education popularization, and other aspects (44) | / | Good | |
| Ecological value of landscape | The contribution of landscapes to the ecological environment and human health (45) | / | Good | ||
| Cultural value of landscape | The value of landscapes lies in cultural inheritance, historical memory, leisure and entertainment, and other aspects (46) | / | Good | ||
| Cultural connotation | Cultural design | Landscape sketches (47) | 2 | Configured | |
| Design of cultural features such as fences, streetlights, and rest seats (48) | / | Configured | |||
| Cultural protection | Heritage conservation (49) | / | Configured | ||
| Historical background (50) | / | Configured | |||
| Community green space governance | Public engagement | Resident participation | focusing on the level of involvement of residents in green space governance (51) | / | Configured |
| Green space management | Maintenance and administrative standards | Emphasizing the standards and quality of upkeep and management conducted by the relevant authorities (52) | / | Configured |
Disclaimer/Publisher’s Note: The statements, opinions and data contained in all publications are solely those of the individual author(s) and contributor(s) and not of MDPI and/or the editor(s). MDPI and/or the editor(s) disclaim responsibility for any injury to people or property resulting from any ideas, methods, instructions or products referred to in the content. |
© 2024 by the authors. Licensee MDPI, Basel, Switzerland. This article is an open access article distributed under the terms and conditions of the Creative Commons Attribution (CC BY) license (https://creativecommons.org/licenses/by/4.0/).
Share and Cite
Li, M.; Zhang, J.; Wang, Y. Research on Post-Use Evaluation of Community Green Space Rectification Based on a Multi-Dimensional Perception System: A Case Study of Jiayuan Sanli Community in Beijing. Land 2024, 13, 698. https://doi.org/10.3390/land13050698
Li M, Zhang J, Wang Y. Research on Post-Use Evaluation of Community Green Space Rectification Based on a Multi-Dimensional Perception System: A Case Study of Jiayuan Sanli Community in Beijing. Land. 2024; 13(5):698. https://doi.org/10.3390/land13050698
Chicago/Turabian StyleLi, Meng, Jian Zhang, and Yuchen Wang. 2024. "Research on Post-Use Evaluation of Community Green Space Rectification Based on a Multi-Dimensional Perception System: A Case Study of Jiayuan Sanli Community in Beijing" Land 13, no. 5: 698. https://doi.org/10.3390/land13050698
APA StyleLi, M., Zhang, J., & Wang, Y. (2024). Research on Post-Use Evaluation of Community Green Space Rectification Based on a Multi-Dimensional Perception System: A Case Study of Jiayuan Sanli Community in Beijing. Land, 13(5), 698. https://doi.org/10.3390/land13050698





