Documenting Urban Morphology: From 2D Representations to Metaverse
Abstract
1. Introduction
The Role of Knowledge in the Representation of the City
2. Materials and Methods
2.1. The Representation of the City—2D and 3D Figurations
2.2. Towards New Scenarios
3. Results
Author Contributions
Funding
Data Availability Statement
Conflicts of Interest
| 1 | “Over time, the meaning of the word survey has extended to embrace all types of investigations aimed at gaining the ‘most complete’ knowledge possible of the organisms being analysed (from the description of their historical background to their state of conservation), thus altering the original meaning of the term, that is now interpreted as the critical result of transversal investigations. [...] When reference is made to the sphere of knowledge nowadays, it is therefore preferred to use the term ‘documentation’, subsequently declining this word with expressions that delineate the disciplinary field within which this operation takes place: morphometric and chromatic characteristics, pathologies of degradation and instability, structural, compositional, and perceptive aspects, etc.” [4]. |
| 2 | Guido Canella defines the city as a “living organism, in the innate breath emanated by the genetic, physiological endowment on the territory; and therefore [...], beyond all appearances, it possesses a hidden structure—structure and superstructure, as he used to say—a real skeleton that is resistant over a period of time to support, as long as it can, the cartilages and the connective tissues; and it is only from this skeleton that it can be adjusted to maintain its coherence to its role in the development and contraction, transformation and preservation of its structure” (cf. [5]). |
| 3 | Historically, the city has evolved and transformed consistently with the socio-political and environmental events to which it has been subjected. However, it is known that the social dynamics and, more generally, the totality of phenomena linked to the anthropic transformations of space occurred with different timing and speed compared to the real transformation capacity of the built environment. |
| 4 | In this context, the urban survey, in the strict sense of the term, is an operational tool capable of recognising and delineating, following measurement operations, the morphological and dimensional characteristics of a built environment as well as describing, using photogrammetry procedures (first analogue, now digital), its chromatic characteristics. |
| 5 | Bill Hillier defines Space Syntax as “a set of techniques for the representation, quantification, and interpretation of spatial configuration in buildings and settlements. Configuration is defined in general and, at least, the relation between two spaces considering a third, and, at most, as the relations among spaces in a complex taking into account all other spaces in the complex. Spatial configuration is thus a more complex idea than spatial relation, which need invoke no more than a pair of related spaces” (cf. [10]). |
| 6 | Sensing and responding refers to a “process of automated attribution of pre-established reactions to detected conditions. The implementation of an automated real-time adaptive response process requires the availability of two elements: a system capable of monitoring the building in a capillary and continuous way (smart applications for monitoring) and a response model to the detected conditions, capable to process high-volume, high-speed, and high-variety information assets” (cf. [11]). |
| 7 | A Smart City is “a city in which all resources are accessible through an efficient telematic network infrastructure and where information services are available through which the citizen and the administration can communicate” [12]. |
| 8 | Profiling analysis consists of obtaining (through data collection and processing) knowledge about a group of individuals or an individual including habits, preferences, and information obtained from ‘digital’ interactions with reference to political, musical, and social issues that also include the network of friendships and acquaintances, and much more (cf. [13]). |
| 9 | The European Network of Living Labs today constitutes a reality capable of relating and coordinating the numerous ongoing projects, promoting the activities of these infrastructures aimed at experimenting with innovative technologies, even in the urban environment through the direct interaction of citizens. |
| 10 | From ancient maps to the earliest cadastral systems up to the most modern use of technical cartography, the use of a system of representation that allows for a ‘top–down’ control of the city has been considered the most effective means for the description of urban consistency and, consequently, for the depiction of the information surveyed. In fact, plans and layouts allow a complete verification of the dimensions of length and width, corresponding to the directions in which most human movements take place, and, if drawn up using appropriate graphic devices, are capable of synthesising complex and heterogeneous information. |
| 11 | The Italian morpho-typological school, attributable to the thought of Saverio Muratori (Modena, 1910–Rome, 1973) and that of his students, is emblematic in this sense. |
| 12 | Regarding the role that such digital copies can play in participatory urban planning processes, see [16]. |
| 13 | This semiotic synthesis of reality is clear, for example, in the emblematic experience carried out by Adriana Baculo for the representation of Naples in axonometry, which for the drafting of the 63 plates, on a scale of 1:2000 (originally drawn at a scale of 1:1000) required the prior and simultaneous drafting of abacuses of the elements and markings capable of explaining, for each graphic element represented, the effective informative content (cf. [20,21]). In this logic, the image obtained of Naples does not aim to achieve a formal and dimensional fidelity of the built, but the built itself constitutes a resembling critical interpretation dense with meaning. |
| 14 | In this context, a digital twin is understood in the more traditional meaning of the disciplinary sector of drawing and survey (i.e., as a static digital copy of reality (reality based model obtained through architectural and urban digital survey operations with active and passive sensors)), delegating all the implications linked to the concept of a dynamic digital twin to the subsequent creation of an integrated model capable of accommodating the results of further heterogeneous investigations carried out on the same object (hypermodel) [24]). |
| 15 | The arrival of CIMs took place due to the possibility of linking the geospatial information databases, managed through geographic information systems (GIS), with those relating to buildings governed through BIM (building information modelling) for the newly built architectures and HBIM (heritage building information modelling) for the existing ones [25]. |
| 16 | Similarly to the more generic definition of digital twin (see note 14), urban digital twin (UDT) here means the mere reality-based digital model, which only following an appropriate information enhancement can be considered a city information model. |
| 17 | Although, even the processes of the acquisition and restitution of the reality aimed at the realisation of a digital twin are in any case affected by a “critical” component linked to the operator’s decisions before and after (on the operator’s critical contribution in the transition from analogue to digital surveying see [4]), the term here is intended to emphasise the absence of the specific interpretative readings of the object that, on the contrary, are operated directly on its virtual model. |
| 18 | Its “accuracy” evidently depends on the margin of error of the instruments used during the acquisition and return phase as well as on the operator’s ability to manage the process. |
| 19 | FOMO is a social phenomenon related to the digitisation of everyday life that corresponds to the fear of missing out, or not participating in, an enjoyable and rewarding experience involving acquaintances or friends. The attempt to satisfy the need for sociability can lead people suffering from FOMO to an abuse of social media platforms on a compensatory level. |
| 20 | Identified in the 1990s by the Japanese psychiatrist Tamaki Saito, Hikikomori (social withdrawal) is a self-inflicted social isolation that leads the individual to live segregated within a living space, renouncing any kind of human interaction. This form of social discomfort, induced by the discrepancy between imagined and perceived reality, although prevalent in Japan, is also becoming worryingly widespread in the United States and Europe (cf. [35]). |
| 21 | Created between the prefix of Greek origin ‘meta’, which conveys a meaning of transcendence, and the term ‘universe’. |
| 22 | The first use of the term ‘metaverse’ is unequivocally recognised in the science fiction novel Snow Crash (1992) by Neal Stephenson. Here, the author describes a virtual world parallel to the real one, in which interpersonal relationships are not limited by the same shared social rules (cf. [36]). |
| 23 | The experience of Virtual Cities realised using the Virtual Reality Modelling Language (VRML) started at the end of the 1990s and, even more, the decades of experimentation in the field of edu-entertainment carried out on reality-based digital models, for instance, have allowed the video-ludic industry to develop an important production strand aimed at experiential simulation, in its own way, a precursor of the space–time interactions made possible within the metaverse. |
| 24 | An avatar is a customisable alter ego that represents the user and reproduces their actions and movements in real time (cf. [38]). |
| 25 | The still limited number of users and the lack of synergy between different platforms still prevent the metaverse from fully realising the potential for which it was conceived. |
References
- Purini, F. Costruire lo sguardo. Dimens. Disegno 1999, 5, 10. [Google Scholar]
- Samonà, G. L’urbanistica e L’avvenire Della Città; Editori Laterza: Bari, Italy, 1967. [Google Scholar]
- Pagnano, G. Il rilievo analitico urbano come guida e controllo dell’intervento. In Le Vie dei Mercanti, Rappresentazione Come Governo Della Modificazione; Gambardella, C., Martusciello, S., Eds.; Edizioni Scientifiche Italiane: Napoli, Italy, 2005; pp. 219–220. [Google Scholar]
- Merlo, A.; Lavoratti, G.; Lazzari, G. Conoscenza e progetto: Un binomio inscindibile. U+D Urbanform Des. 2023, 19, 8–15. [Google Scholar]
- Canella, G. La diffusione del centro. FAmagazine 2013, 24, 13–19. [Google Scholar]
- Vernizzi, C.; Zerbi, A. La rappresentazione dell’ambiente urbano. Dal rilievo della città esistente alla rappresentazione dell’immateriale The Representation of Urban Environment. From the Survey of the Built City to the Representation of the Intangible Assets. DISEGNO 2019, 5, E117–E128. [Google Scholar]
- Cullen, G. Townscape; The Architectural Press: London, UK, 1961. [Google Scholar]
- Lynch, K. The Image of the City; MIT Press: Cambridge, MA, USA, 1964. [Google Scholar]
- Venturi, R.; Scott-Brown, D.; Izenour, S. Learning from Las Vegas; MIT Press: Cambridge, MA, USA, 1972. [Google Scholar]
- Hillier, B.; Hanson, J. The Social Logic of Space; Cambridge University Press: Cambridge, MA, USA, 1984. [Google Scholar]
- Talamo, C.; Atta, N.; Martani, C.; Paganin, G. L’integrazione delle infrastrutture urbane fisiche e digitali: Il ruolo dei “Big Data”. Techne 2016, 11, 217–225. [Google Scholar]
- Fistola, R. Smart City. Riflessioni sull’intelligenza urbana. TeMA J. Land Use Mobil. Environ. 2013, 1, 47–60. [Google Scholar]
- Gambino, G.; Russo, A. Profilazione Sociale e Sicurezza Nazionale; Società Italiana di Intelligence: Arcavacata di Rende, Italy, 2021. [Google Scholar]
- Geddes, P. Cities in Evolution; Williams & Norgate: London, UK, 1915. [Google Scholar]
- Coppo, D.; Boido, C. Rilievo Urbano: Conoscenza e Rappresentazione Della Città Consolidata; Alinea Editrice: Firenze, Italy, 2010. [Google Scholar]
- Astori, B.; Guzzetti, F.; Tucci, G. Rilievo urbano numerico: Uno studio sul centro antico di Certaldo. In Rilievo e Forma Urbana. Il Disegno dei Portici. Il Disegno Della Città; Davico, P., Michi, C., Opalio, A., Eds.; Celid: Torino, Italy, 2001; pp. 15–23. [Google Scholar]
- Russo, M.; Guidi, G. Reality-based and reconstructive models: Digital media for cultural heritage valorization. SCIRES 2011, 1, 71–86. [Google Scholar]
- Ippoliti, E.; Meschini, A.; Moscati, A.; Rossi, D. Modelli informativi integrati per conoscere, valorizzare e condividere il patrimonio urbano: Tra interfacce 3D e tecnologie visual 3D. In Modelli Complessi per il Patrimonio Architettonico-Urbano/Complex Models for Architectural and Urban Heritage; Brusaporci, S., Ed.; Gangemi: Roma, Italy, 2013; pp. 98–111. [Google Scholar]
- Moglia, G.; Boido, C. Dalla conoscenza della forma urbana alla gestione e selezione delle informazioni per le rappresentazioni della città. Disegnare Con 2008, 1, EE1–EE13. [Google Scholar]
- Baculo, A.; Florio, R.; di Luggo, A.; Rino, F. Napoli in Assonometria; Electa: Napoli, Italy, 1992. [Google Scholar]
- Florio, R. La ricerca e la didattica del Disegno. Una esperienza in itinere sulla città di Napoli. QuAD 2017, 1. [Google Scholar]
- Garzino, G.; Bocconcino, M.M.; Mazzone, G.; Vozzola, M. ‘Nuovi’ centri urbani: Metodi e strumenti grafici per la lettura della qualità e della resilienza in luoghi extra moenia con caratteri storici consolidati|‘New’ urban centers: Graphic methods and tools for reading quality and resilience in extra moenia places with consolidated historical characteristics. In Connettere. Un disegno per Annodare e Tessere. Atti del 42° Convegno Internazionale dei Docenti delle Discipline della Rappresentazione|Connecting. Drawing for Weaving Relationships; Arena, A., Arena, M., Brandolino, R.G., Colistra, D., Ginex, G., Mediati, D., Nucifora, S., Raffa, P., Eds.; FrancoAngeli: Milano, Italy, 2020; pp. 3329–3350. [Google Scholar]
- Bocconcino, M.; Lo Turco, M.; Vozzola, M.; Rabbia, A. Intelligent information systems for the representation and management of the city. Urban survey and design for resilience. In Possible and Preferable Scenarios of a Sustainable Future–Towards 2030 and Beyond; Sposito, C., Ed.; Palermo University Press: Palermo, Italy, 2021; pp. 90–107. [Google Scholar]
- Hämäläinen, M. Urban development with dynamic digital twins in Helsinki city. IET Smart Cities 2021, 3, 201–210. [Google Scholar] [CrossRef]
- Xu, Z.; Qi, M.; Wu, Y.; Hao, X.; Yang, Y. City Information Modeling: State of the Art. Appl. Sci. 2021, 11, 9333. [Google Scholar] [CrossRef]
- Borga, G. City Sensing. Approcci, Metodi e Tecnologie Innovative per la Città Intelligente; FrancoAngeli: Milano, Italy, 2013. [Google Scholar]
- Merlo, A.; Lavoratti, G. In media res. Il ruolo del rilievo urbano nel PCRI tra Caletta di Castiglioncello e Lillatro (Rosignano Marittimo)|In media res. The role of urban relief in the Settlement Redevelopment Complex Programme (PCRI) between Caletta di Castiglioncello and Lillatro (Rosignano Marittimo). In DIALOGHI Visioni e Visualità. Testimoniare Comunicare Sperimentare|DIALOGUES Visions and Visuality. Witnessing Communicating Experimenting; Battini, C., Bistagnino, E., Eds.; FrancoAngeli: Milano, Italy, 2022; pp. 2698–2715. [Google Scholar]
- Troiano, D.; Morro, A.G.; Merlo, A.; Vidal, V.E. From a Model of a City to an Urban Information System: The SIUR 3D of the Castle of Pietrabuona. In Digital Heritage. Progress in Cultural Heritage: Documentation, Preservation, and Protection, Lecture Notes in Computer Science 8740; Ioannides, M., Magnenat-Thalmann, N., Fink, E., Žarnic, R., Yen, A.-Y., Quak, E., Eds.; Springer: Berlin/Heidelberg, Germany, 2014; pp. 121–130. [Google Scholar]
- La Russa, F.M.; Santagati, C. Rilievo Urbano e City Information Modelling per la valutazione della vulnerabilità sismica. In Connettere. Un Disegno per Annodare E Tessere. Linguaggi Distanze Tecnologie|Connecting. Drawing for Weaving Relationship. Languages Distances Technologies; Arena, A., Arena, M., Mediati, D., Raffa, P., Eds.; FancoAngeli: Milano, Italy, 2021; pp. 2385–2402. [Google Scholar]
- Parrinello, S.; De Marco, R.; Galasso, F. Un protocollo di modellazione urbana mediante abachi e modulo tecnologici. Dal rilievo digitale al sistema informativo 3D per il centro storico di Betlemme. In Data Modeling & Management for Aeco Industry; Empler, T., Caldarone, A., Fusinet, A., Eds.; Dei: Roma, Italy, 2020; pp. 62–83. [Google Scholar]
- Spallone, R.; Piano, A.; Piano, S. B.I.M. e beni architettonici: Analisi e rappresentazione multiscalare e multidimensionale di un insediamento storico. Il caso studio di Montemagno, Borgo Nuovo piemontese. Disegnare Con 2016, 16, 1–13. [Google Scholar]
- Castelli, G.; Malvezzi, R. I gemelli digitali per le città: Riflessioni e prospettive. Urban. Inf. 2022, 502–504, 306 s.i., anno L, nov./dec. [Google Scholar]
- Herath, H.M.K.K.M.B.; Mittalb, M. Adoption of artificial intelligence in smart cities: A comprehensive review. Int. J. Inf. Manag. Data Insights 2022, 2, 100076. [Google Scholar] [CrossRef]
- Musinelli, E. Tecnologie abilitanti e qualità del progetto. Techne 2023, 25, 11–15. [Google Scholar]
- Comazzi, D.; Piotti, A.; Spiniello, R. Il Corpo in una Stanza. Adolescenti Ritirati che Vivono di Computer; FrancoAngeli: Roma, Italy, 2015. [Google Scholar]
- Stephenson, N. Snow Crash; Bantam Spectra: New York, NY, USA, 1992. [Google Scholar]
- Visconti, M.R.; Cesaretti, A. Il metaverso tra realtà digitale e aumentata: Innovazione tecnologica e catena del valore. Dirit. Di Internet 2022, 3, 627–634. [Google Scholar]
- Park, S.M.; Kim, Y.G. A metaverse: Taxonomy, components, applications, and open challenges. IEEE Access 2022, 10, 4209–4251. [Google Scholar] [CrossRef]
- Schroeder, R.; Huxor, A.; Smith, A. Activeworlds: Geography and social interaction in virtual reality. Futures 2001, 33, 569–587. [Google Scholar] [CrossRef]
- Papagiannidis, S.; Bourlakis, M.A. Staging the New Retail Drama: At a Metaverse near you! J. Virtual Worlds Res. 2010, 2, 425–446. [Google Scholar] [CrossRef]

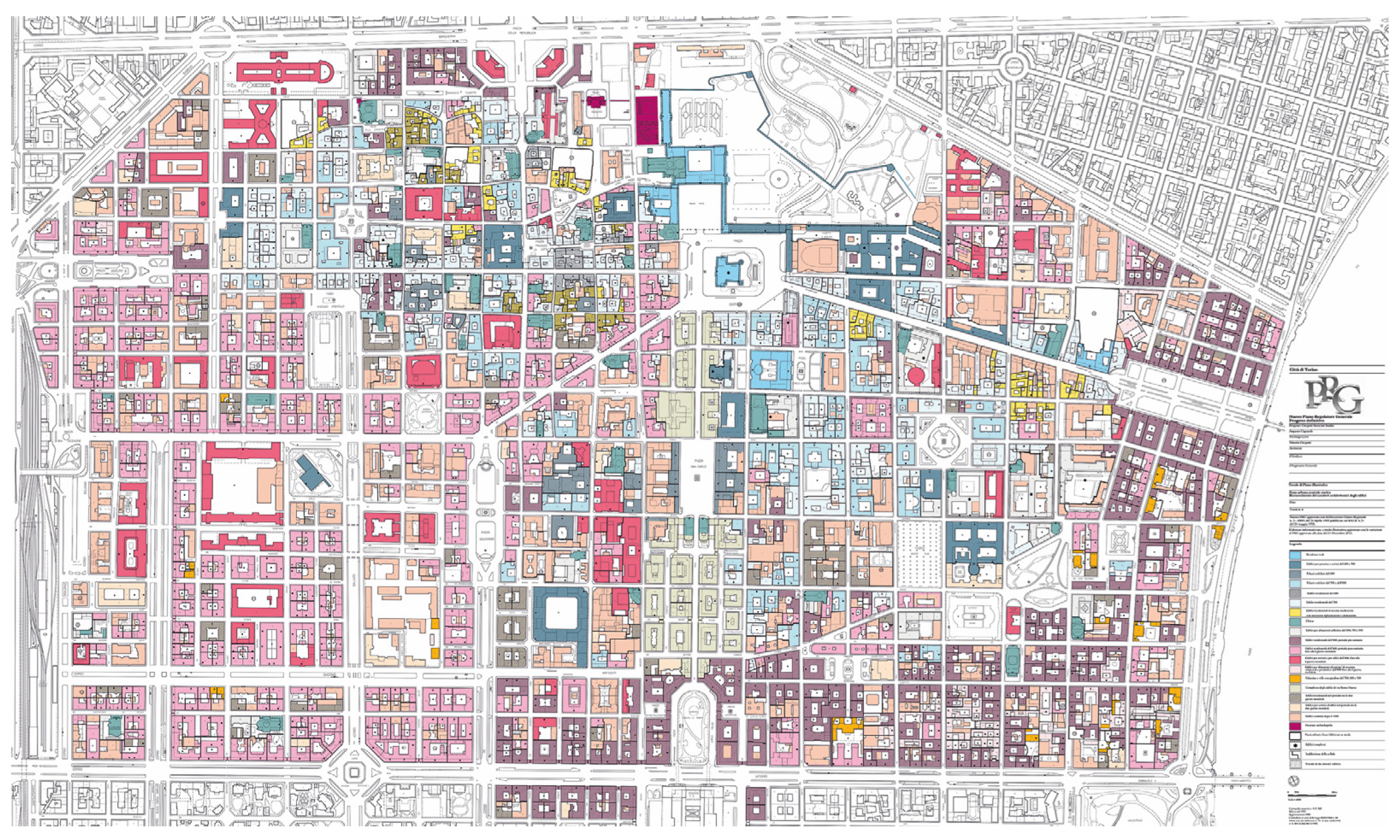
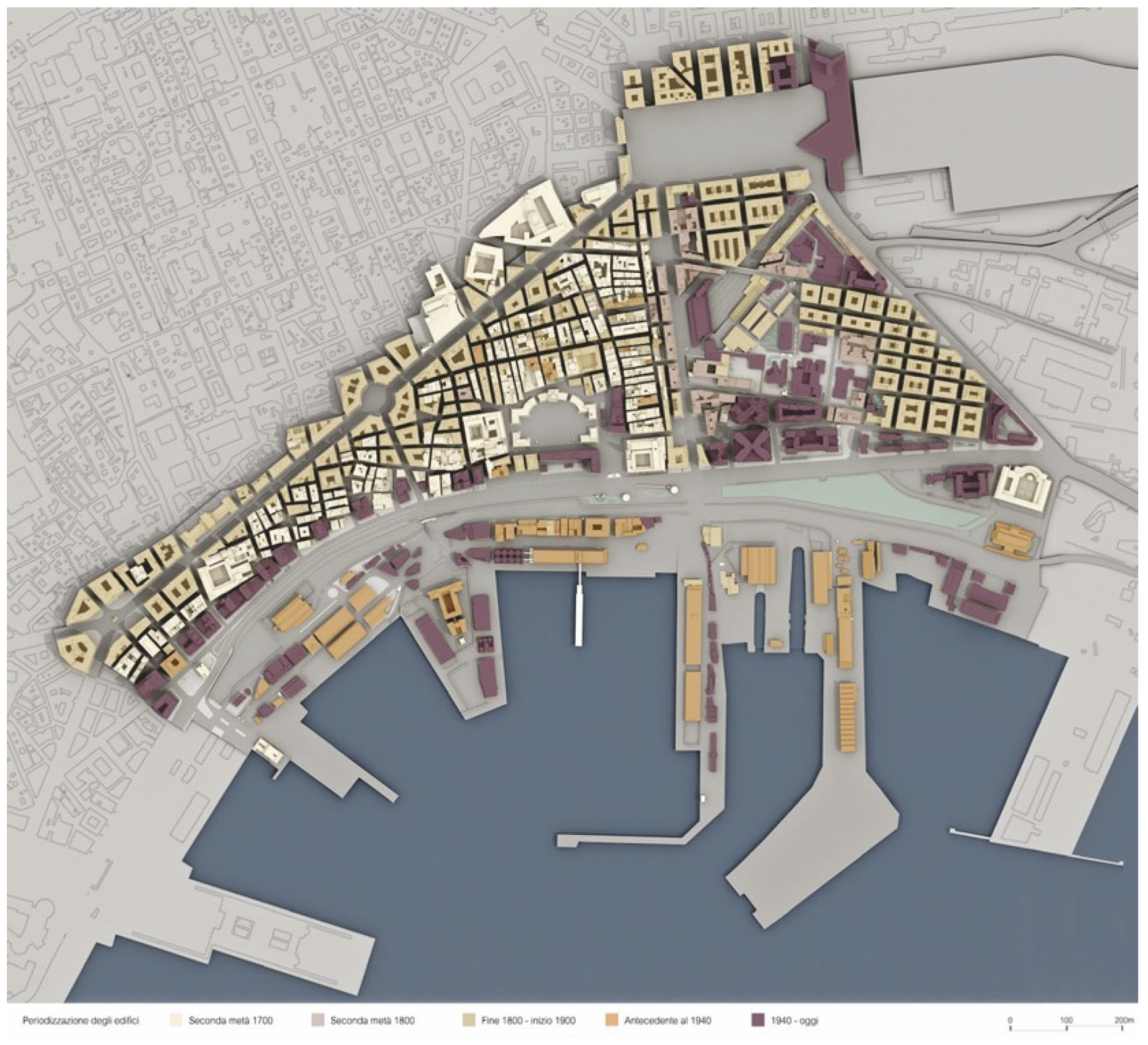
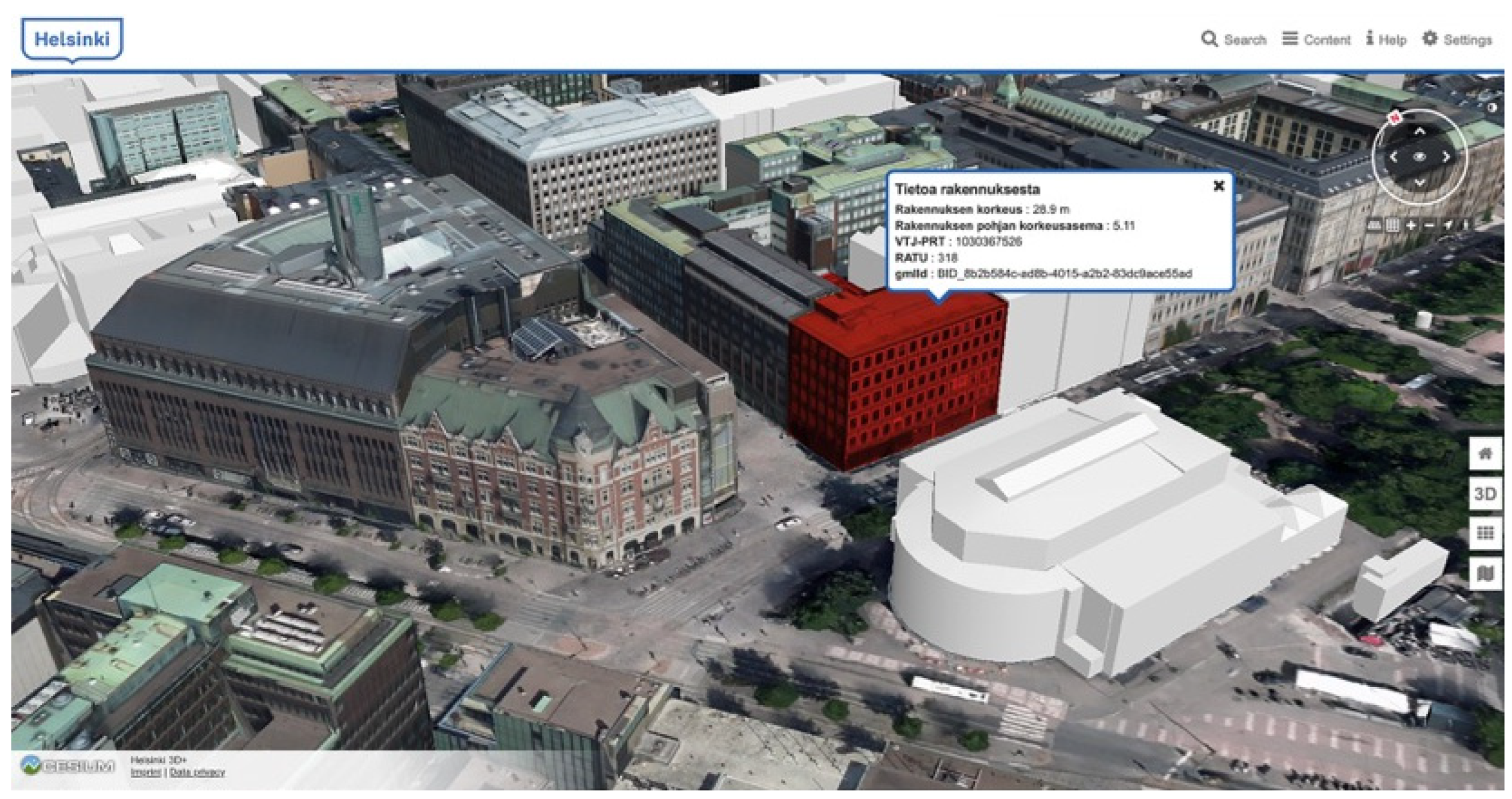
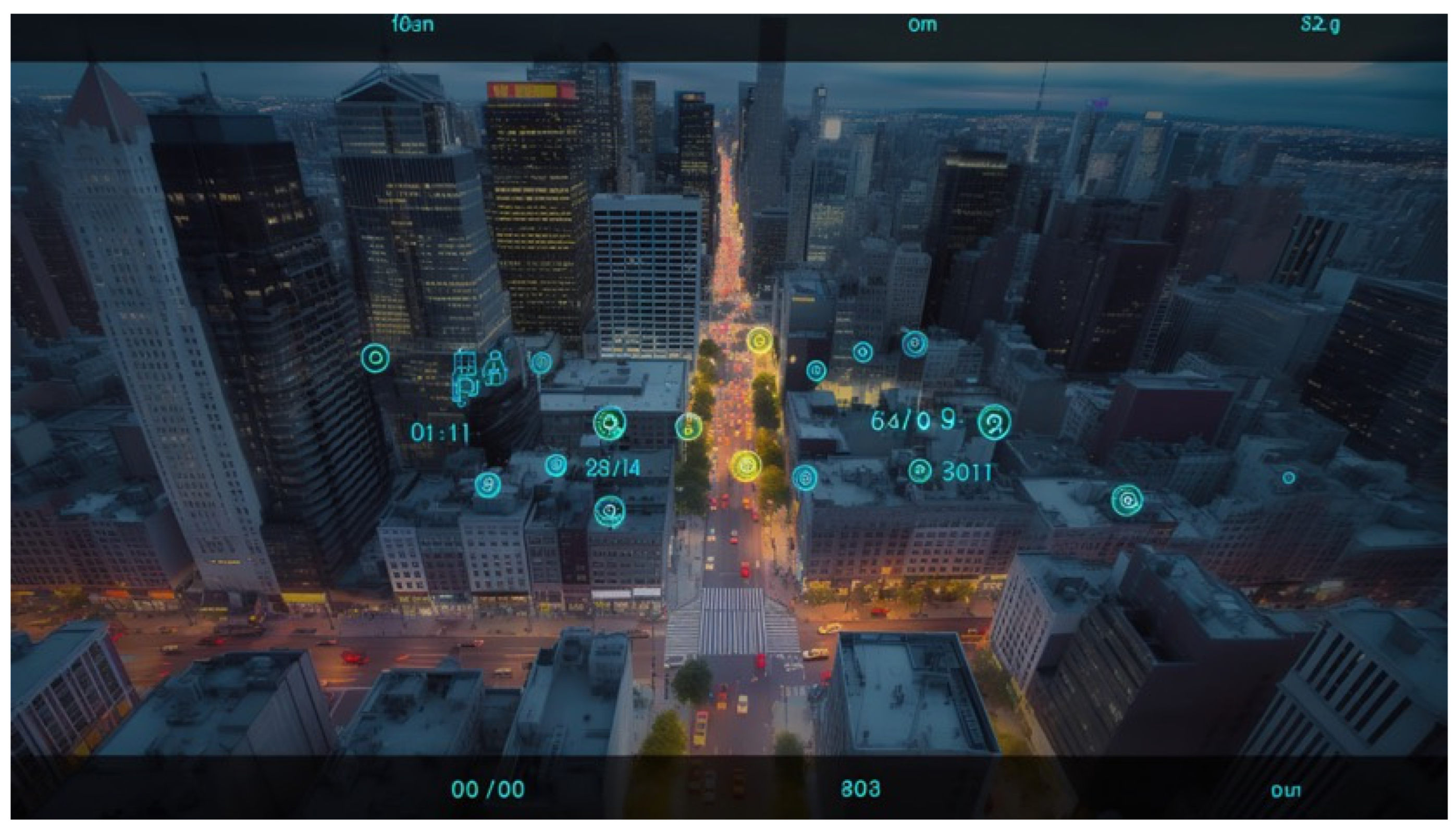
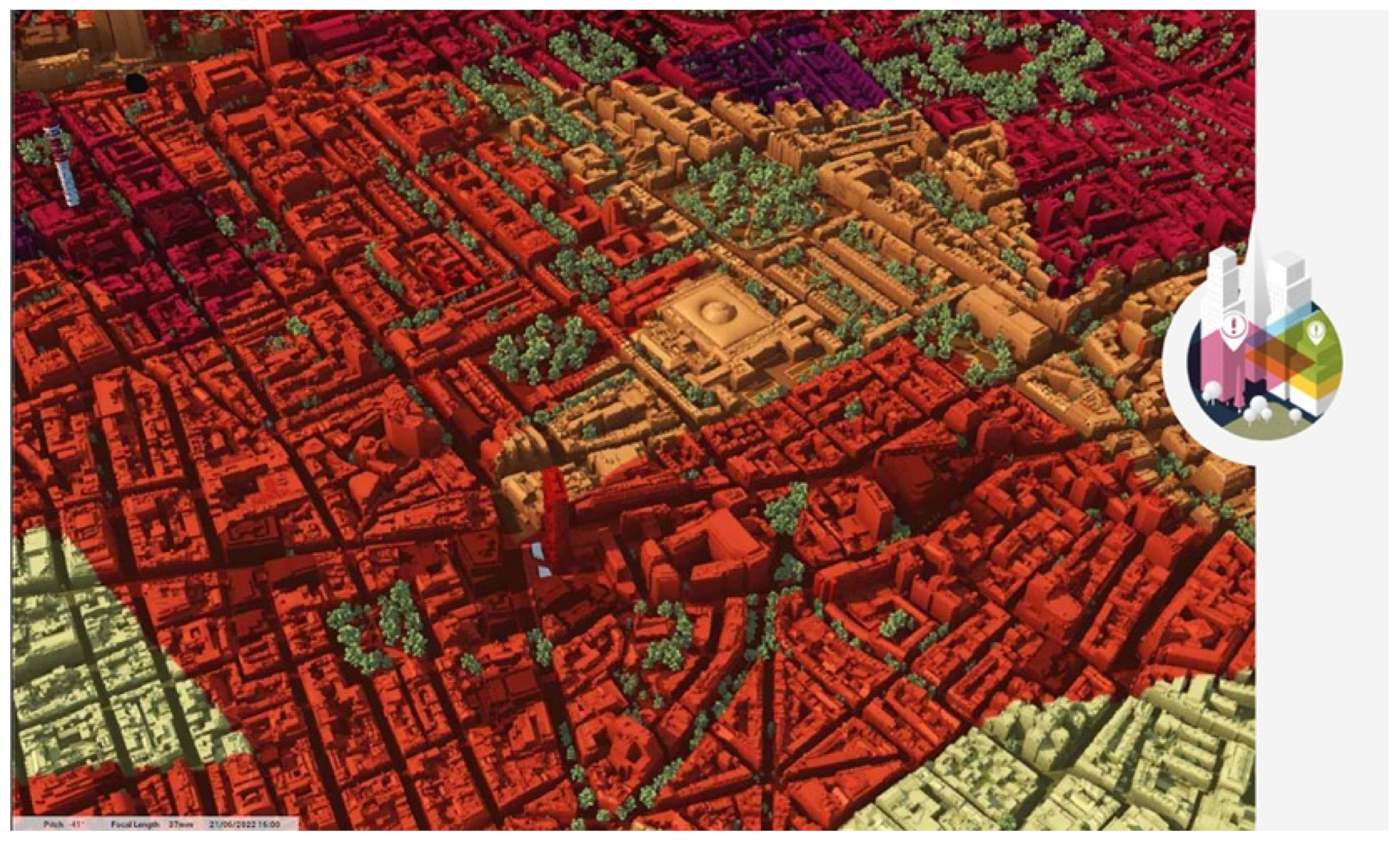
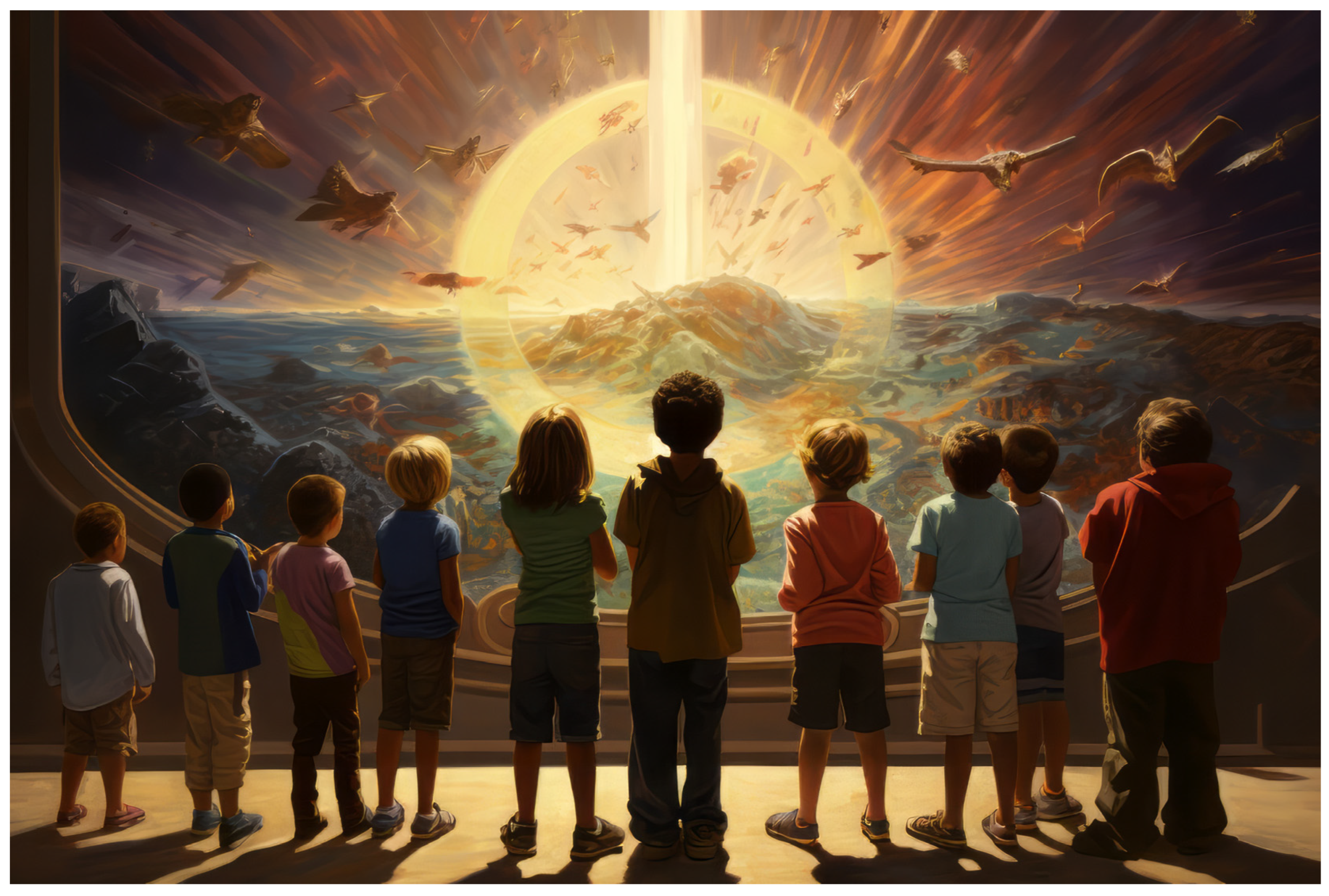
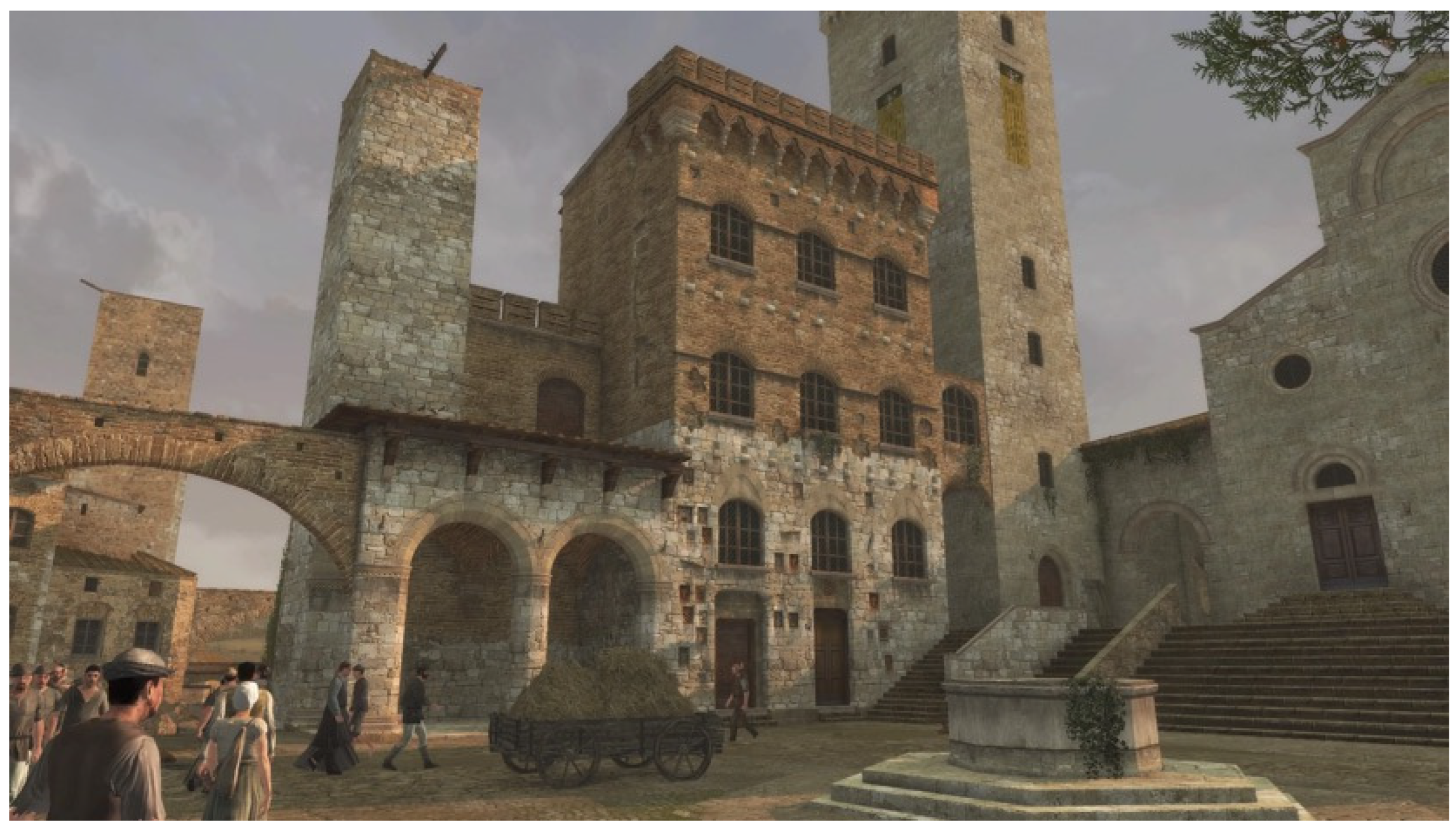
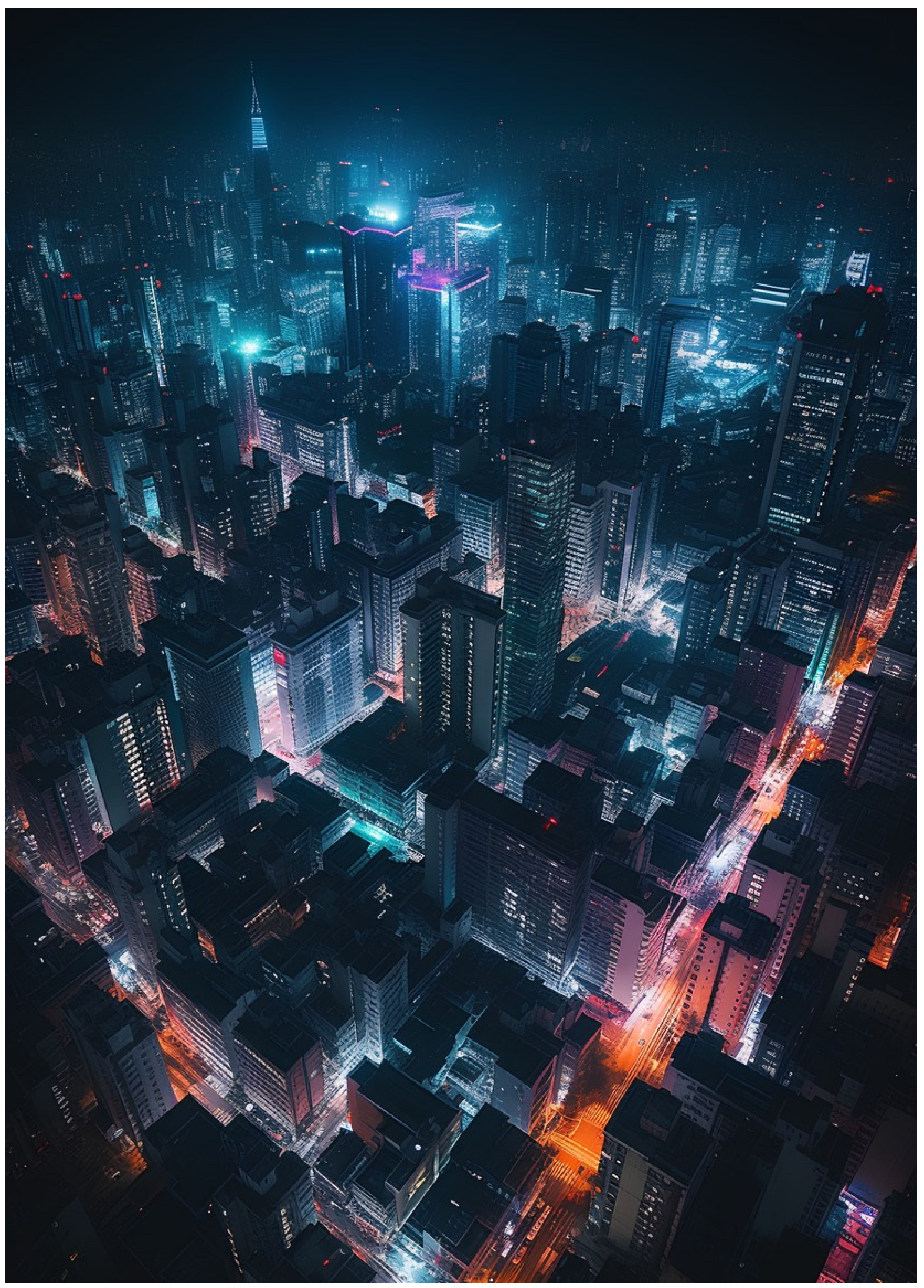
Disclaimer/Publisher’s Note: The statements, opinions and data contained in all publications are solely those of the individual author(s) and contributor(s) and not of MDPI and/or the editor(s). MDPI and/or the editor(s) disclaim responsibility for any injury to people or property resulting from any ideas, methods, instructions or products referred to in the content. |
© 2024 by the authors. Licensee MDPI, Basel, Switzerland. This article is an open access article distributed under the terms and conditions of the Creative Commons Attribution (CC BY) license (https://creativecommons.org/licenses/by/4.0/).
Share and Cite
Merlo, A.; Lavoratti, G. Documenting Urban Morphology: From 2D Representations to Metaverse. Land 2024, 13, 136. https://doi.org/10.3390/land13020136
Merlo A, Lavoratti G. Documenting Urban Morphology: From 2D Representations to Metaverse. Land. 2024; 13(2):136. https://doi.org/10.3390/land13020136
Chicago/Turabian StyleMerlo, Alessandro, and Gaia Lavoratti. 2024. "Documenting Urban Morphology: From 2D Representations to Metaverse" Land 13, no. 2: 136. https://doi.org/10.3390/land13020136
APA StyleMerlo, A., & Lavoratti, G. (2024). Documenting Urban Morphology: From 2D Representations to Metaverse. Land, 13(2), 136. https://doi.org/10.3390/land13020136








