A Landscape-Led Multidisciplinary Residential Plan for the London Green Belt
Abstract
:1. Introduction
- —
- The study area has failed planning applications in history. Is it possible to propose a brand new scheme to meet local needs in development?
- —
- What kind of proportion or mass of the development would be considered appropriate to meet the planning policy hierarchy including the Green Belt policy?
- —
- When planning with the landscape in mind, what other types of expertise will be required in planning to serve this site?
2. Materials and Methods
2.1. Desktop Studies
2.2. Site Visits
2.3. Multidisciplinary Team Consultations
2.3.1. Landscape-Led Planning
2.3.2. Topographic Survey
2.3.3. Architecture
2.3.4. Contamination
2.3.5. Archaeology
2.3.6. Transportation
2.3.7. Flooding
2.3.8. Noise
2.4. Project Management
3. Results
3.1. Constraints and Opportunities
3.1.1. Overarching Policies and Standards
3.1.2. Site Constraints and Opportunities
3.1.3. Key Considerations on the Design Approach
3.2. Planning Feedback
3.2.1. Pre-Application
3.2.2. Full Planning Application
4. Discussion
5. Conclusions
Author Contributions
Funding
Data Availability Statement
Acknowledgments
Conflicts of Interest
Appendix A. Landscape Strategy
- London Road frontage. The existing road frontage is characterized by a poor hedgerow, primarily composed of Elm of typically low quality. It is proposed to replace this hedge with a new mixed native hedgerow, to provide a vigorous new, long-term, robust hedgerow. One better quality Field Maple tree would be retained and supplemented with additional Field Maple tree planting to create a strong and improved frontage to the London Road boundary. The trees would be planted at extra heavy standard size. The hedgerow would be planted using mature ‘instant hedging’ material, to create an immediate and significant impact. To the eastern side of the hedge, a mix of semi-native and semi-ornamental plants with a margin of wildflower meadow would create an attractive outlook for the new properties.
- Rear garden boundaries. Respecting the natural environment of the site, the rear garden boundaries of the properties (together with divisions between the plots) would be defined by mixed native hedgerow planting, further supplemented with native trees. The hedges would form natural wildlife corridors and create a natural transition to the area of managed native vegetation to the east.
- Northern and southern boundaries (plots 1 and 7). These plots about the adjacent sites and their gardens are wider. In landscape terms, the wider gardens provide an opportunity for further transition. These areas would be planted with a mix of native hedging (southern boundary), clumps of native shrubs, wildflower meadows, and native ground flora species.
- Eastern site area. The existing area of trees and native vegetation to the east is to be retained and managed. This area appears to have had no maintenance or management for many years; it is recognized that the development of the seven housing units represents an opportunity to undertake long-overdue management. Existing healthy trees would be retained, other than for thinning according to good management practice, ie; where their removal would be advantageous in terms of long-term benefit to selected, better quality trees, or increasing light availability to ground flora and the pond. Retained trees would also be managed according to good arboricultural practice. The existing pond would also be dredged and restored by the removal of excess silt deposits to increase the depth and volume of water and encourage native marginal flora. In addition, the tall herbaceous and ruderal species that form a significant part of the ground flora would be managed to create a mix of taller and closer mown areas, to maximize biodiversity. Invasive and undesirable species, such as nettle, willowherb, and thistle would be controlled by a combination of limited herbicide control and mowing.
- Front gardens. Typically, it is proposed that the front garden boundaries will be defined by an instant, mature Yew hedgerow, providing strong containment and definition to the plots. The sloping ground between the hedge and properties is to be terraced and planted with a mix of ground cover and low-level ornamental shrub planting.
Appendix A.1. Tree Planting
| Species | Height—m | Girth—cm | Form | Root Form/Staking |
|---|---|---|---|---|
| London Road frontage Acer campestre | 4.2–5.0 | 14–16 | Extra Heavy Standard | Rootballed/double staked |
| Native tree structure planting Acer campestre | 2.5–3.0 | 10–12 | Feathered | Bare root/single staked |
| Malus sylvestris | 2.5–3.0 | 10–12 | Feathered | Bare root/single staked |
| Prunus avium | 2.5–3.0 | 10–12 | Feathered | Bare root/single staked |
| Prunus padus | 2.5–3.0 | 10–12 | Feathered | Bare root/single staked |
Appendix A.2. Mixed Native Hedge Planting
| Mature hedging to create immediate impact along the road frontage. 1.2 m high, 0.7 m wide, dense bushy “instant hedging” Container/trough grown in 1 m lengths, typically 4–6 plants per linear meter | |
| Species | |
| Acer campestre | 10% |
| Cornus sanguinea | 5% |
| Corylus avellana | 15% |
| Crataegus monogyna | 45% |
| Ilex aquifolium | 10% |
| Prunus spinosa | 15% |
Appendix A.3. Mixed Native Clump Planting
| Plants at 1 m ccs (1 Plant/m2) Species | Size—cm | Root Form | Mix Percentage |
|---|---|---|---|
| Cornus sanguinea | 60–80 | Bare rooted | 20% |
| Corylus avellana | 60–80 | Bare rooted | 20% |
| Euonymus europaeus | 60–80 | Bare rooted | 20% |
| Ilex aquifolium | 60–80 | 3 L pot | 20% |
| Viburnum opulus | 40–60 | Bare rooted | 20% |
Appendix A.4. Shrub/Ground Cover & Climber Planting
| Species | Size—cm | Pot Size | Density—No/m2 |
|---|---|---|---|
| Amelanchier lamarckii | 120–150 | 15 L | Counted |
| Bergenia spp. | - | 2 L | 6 |
| Choisya ternata | 40–60 | 5 L | 2.5 |
| Clematis montana ‘Mayleen’ | 60–80 | 3 L | Counted |
| Cornus alba ‘Elegantissima’ | 40–60 | 5 L | 2.5 |
| Euonymus ‘Darts Blanket’ | 20–30 | 3 L | 6 |
| Euonymus ‘Silver Quen’ | 20–30 | 3 L | 6 |
| Fargesia nitida | 100–125 | 10 L | 2 |
| Fatshedera × lizei | 60–80 | 5 L | 3 |
| Ferns-mixed spp. | 30–40 | 3 L | 4–5 |
| Hebe spp. | - | 3 L | 5 |
| Hedera ‘Hibernica’ | 40–60 | 2 L | 6 |
| Lavandula angustifolia ‘Hidcote’ | 3 L | 4 | |
| Lamium spp. | 2 L | 6 | |
| Liriope muscari | 30–40 | 3 L | 4 |
| Lonicera Maygreen | 30–40 | 3 L | 4 |
| Mahonia ‘Winter Sun’ | 80–100 | 15 L | Counted |
| Phyllostachys nigra | 125–150 | 15 L | Counted |
| Pulmonaria spp. | - | 2 L | 6 |
| Rosmarinus officinalis | 30–40 | 3 L | 4 |
| Rubus ‘Betty Ashburner’ | 40–60 | 3 L | 5 |
| Sasa veitchii | 30–40 | 3 L | 4 |
| Spirea spp. | 30–40 | 3 L | 4 |
| Stephandra incisa ‘Crispa’ | 30–40 | 3 L | 4 |
| Stipa arundinacea | 30–40 | 3 L | 5 |
| Stipa gigantea | 30–40 | 3 L | 4 |
| Trachelopsermum jasminoides | 60–80 | 3 L | Counted |
| Vinca minor | 30–40 | 3 L | 6 |
References
- UK Housing Review. Available online: https://www.ukhousingreview.org.uk/ (accessed on 23 April 2023).
- Estimating Housing Need. Available online: https://www.gov.uk/government/publications/estimating-housing-need (accessed on 23 April 2023).
- Government Response to Supporting Housing Delivery through Developer Contributions. Available online: https://assets.publishing.service.gov.uk/ (accessed on 23 April 2023).
- The Future of the Planning System in England. Available online: https://committees.parliament.uk/ (accessed on 23 April 2023).
- Tackling the Under-Supply of Housing. Available online: https://researchbriefings.files.parliament.uk/ (accessed on 23 April 2023).
- Housing Supply Requirements across Great Britain for Low-Income Households and Homeless People: Research for Crisis and the National Housing Federation; Main Technical Report. Available online: https://researchportal.hw.ac.uk/ (accessed on 23 April 2023).
- National Planning Policy Framework. Available online: https://www.gov.uk/ (accessed on 3 February 2023).
- A Positive Vision for London’s Green Belt. Available online: https://www.cpre.org.uk/ (accessed on 10 February 2023).
- Amati, M.; Yokohari, M. Temporal changes and local variations in the functions of London’s green belt. Landsc. Urban Plan. 2006, 75, 125–142. [Google Scholar] [CrossRef]
- Green Belt. Available online: https://www.landscapeinstitute.org/policy/green-belt-policy/ (accessed on 3 January 2023).
- Mulliner, E.; Maliene, V. Austerity and reform to affordable housing policy. J. Hous. Built Environ. 2013, 28, 397–407. [Google Scholar] [CrossRef]
- Dockerill, B.; Sturzaker, J. Green belts and urban containment: The Merseyside experience. Plan. Perspect. 2019, 75, 583–608. [Google Scholar] [CrossRef]
- Planning Practice Guidance. Available online: https://www.gov.uk/ (accessed on 10 February 2023).
- Planning Portal. Available online: https://www.planningportal.co.uk/ (accessed on 10 February 2023).
- Planning Permission. Available online: https://www.gov.uk/planning-permission-england-wales (accessed on 10 February 2023).
- Case Study. Available online: https://www.rtpi.org.uk/ (accessed on 11 February 2023).
- Planning Applications. Available online: https://www.townplanning.info/ (accessed on 11 February 2023).
- Web of Science. Available online: https://www.webofscience.com/ (accessed on 1 February 2023).
- Spring Link. Available online: https://link.springer.com/ (accessed on 1 February 2023).
- Frontiers Journals. Available online: https://journal.hep.com.cn/ (accessed on 1 February 2023).
- Burton, M.; Dempsey, N.; (Department of Landscape, The University of Sheffield, Sheffield, UK). Personal communication, 2018.
- Sha, L.; Wei, K.; Xin, Y.; Min, Y.; Junfeng, M. Practical reflections on landscape-led multidisciplinary planning cooperation under the framework of spatial planning in the UK. Chin. Landsc. Arch. 2023, 38, 88–92. [Google Scholar] [CrossRef]
- Friends of the Earth Policy. Available online: https://policy.friendsoftheearth.uk/ (accessed on 11 February 2023).
- Clarke, P. Beyond Landscaping: Landscape and Green Infrastructure at the heart of Planning for people and places. In Proceedings of the New NPPF: Landscape-Led Planning in Practice, Oxford, UK, 21 February 2019. [Google Scholar]
- Burbidge, A. Achieving Quality Place-making in Garden Communities, the North Northants Experience. In Proceedings of the New NPPF: Landscape-Led Planning in Practice, Oxford, UK, 21 February 2019. [Google Scholar]
- Taylor, K. The new NPPF: Landscape-led planning in practice, the North Northants Experience. In Proceedings of the New NPPF: Landscape-Led Planning in Practice, Oxford, UK, 21 February 2019. [Google Scholar]
- Owen, S.; Herlin, I.S. A sustainable development framework for a landscape of dispersed historic settlement. Landsc. Res. 2009, 34, 33–54. [Google Scholar] [CrossRef]
- Hertfordshire County Council. Available online: https://www.hertfordshire.gov.uk/ (accessed on 16 February 2023).
- Planning and Building. Available online: https://www.eastherts.gov.uk/ (accessed on 16 February 2023).
- Spellbrook. Available online: https://www.getthedata.com/ (accessed on 16 February 2023).
- Ran, Y.; (Railway Meadow Project Foundation, Beijing, China). Personal communication, 2016.
- Raley, A.; (DLP Planning Ltd., London, UK). Personal communication, 2016.
- Bottle, C.; (Indigo Landscape Architects Ltd., Salisbury, UK). Personal communication, 2016.
- Meehan, J.; (KCA Architects Ltd., London, UK). Personal communication, 2016.
- Verbeeten, S.; (Alan Rhodes Associates Ltd., London, UK). Personal communication, 2016.
- Gillbert, J.; (Treeventures Ltd., Rochester, UK). Personal communication, 2016.
- Coyne, S.; (MKA Ecology Ltd., Shepreth, UK). Personal communication, 2016.
- Martin, S.; (Anderson Acoustics Ltd., London, UK). Personal communication, 2016.
- Halpin, C.; (Archaeological Solutions Ltd., Bury St Edmunds, UK). Personal communication, 2016.
- Adams, S.; (EAS Transport Planning Ltd., Stanstead Abbotts, UK). Personal communication, 2016.
- Li, D. Struggles and Opportunities of the Discipline and Profession of Landscape Architecture in China’s Territorial Spatial Planning Reform. Landsc. Archit. Front. 2020, 8, 84–91. [Google Scholar]
- Why Landscape-Led Masterplanning Makes Sense. Available online: https://www.lda-design.co.uk/kindling/news/ (accessed on 23 March 2023).
- The ‘Rural’ Elephant: Landscape-Led Planning Can Stand and Deliver. Available online: https://campus.landscapeinstitute.org/ (accessed on 23 March 2023).
- Denton-Thompson, M. COP26: Climate Culture. Landsc. Matters 2021, 4, 18–21. [Google Scholar]
- Nicola, G.; Rachel, T.; Clare, W. Professional Practice for Landscape Architects, 3rd ed.; Routledge: London, UK, 2016; pp. 13–14. [Google Scholar]
- Gant, R.L.; Robinson, G.M.; Fazal, S. Land-use change in the ‘edgelands’: Policies and pressures in London’s rural–urban fringe. Land Use Policy 2011, 28, 266–279. [Google Scholar] [CrossRef]
- Planning on the Doorstep: The Big Issues—Green Belt. Available online: https://www.local.gov.uk/sites/ (accessed on 23 March 2023).
- LI Briefing Paper on Green Belt. Available online: https://www.landscapeinstitute.org/ (accessed on 23 March 2023).
- Park, L.; (AECOM, Shanghai, China). Personal communication, 2023.
- Huixi, L.; (Nanjing University of Finance and Economics, Nanjing, China). Personal communication, 2023.
- The Changing Roles of Landscape Design in Nature-Based Solutions. Available online: https://thefield.asla.org/ (accessed on 11 May 2023).
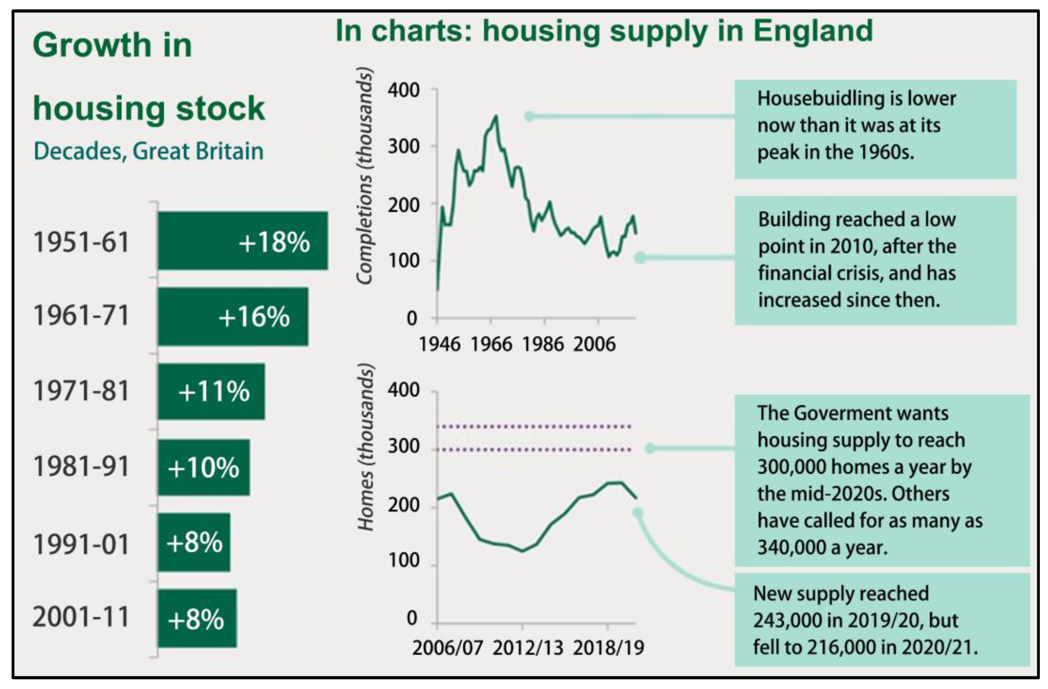
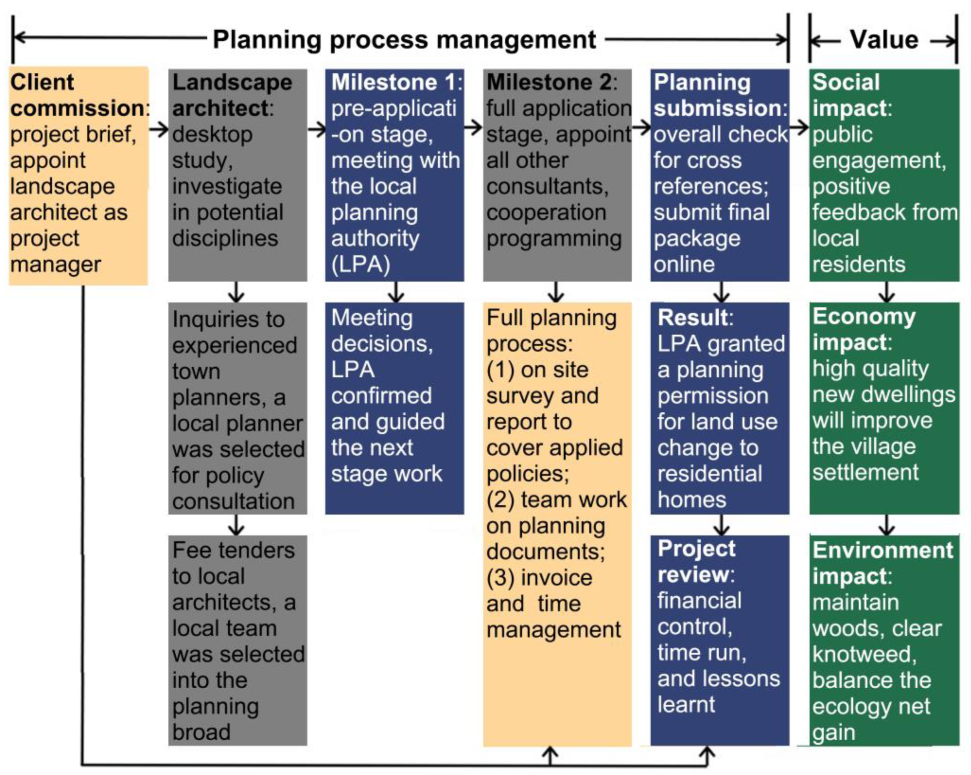
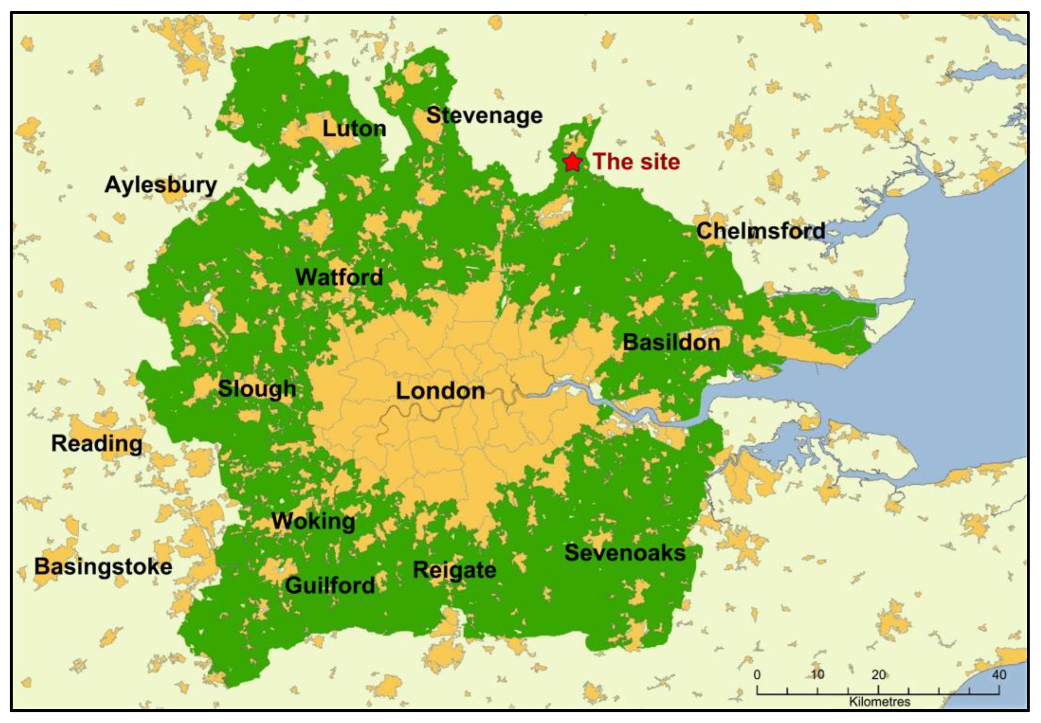
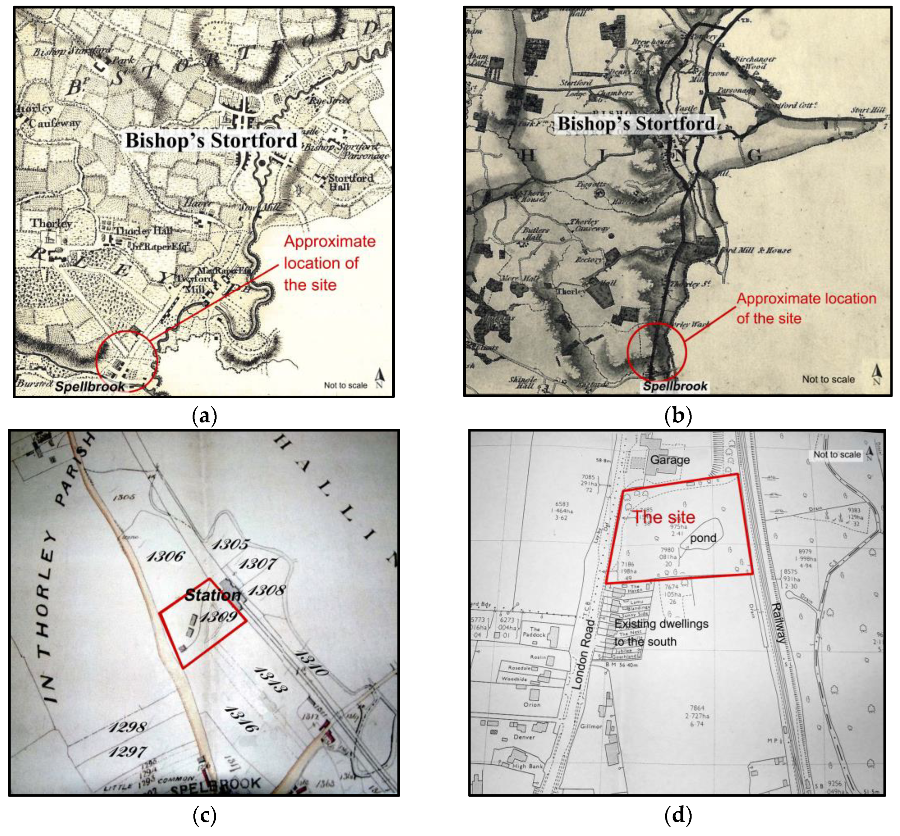
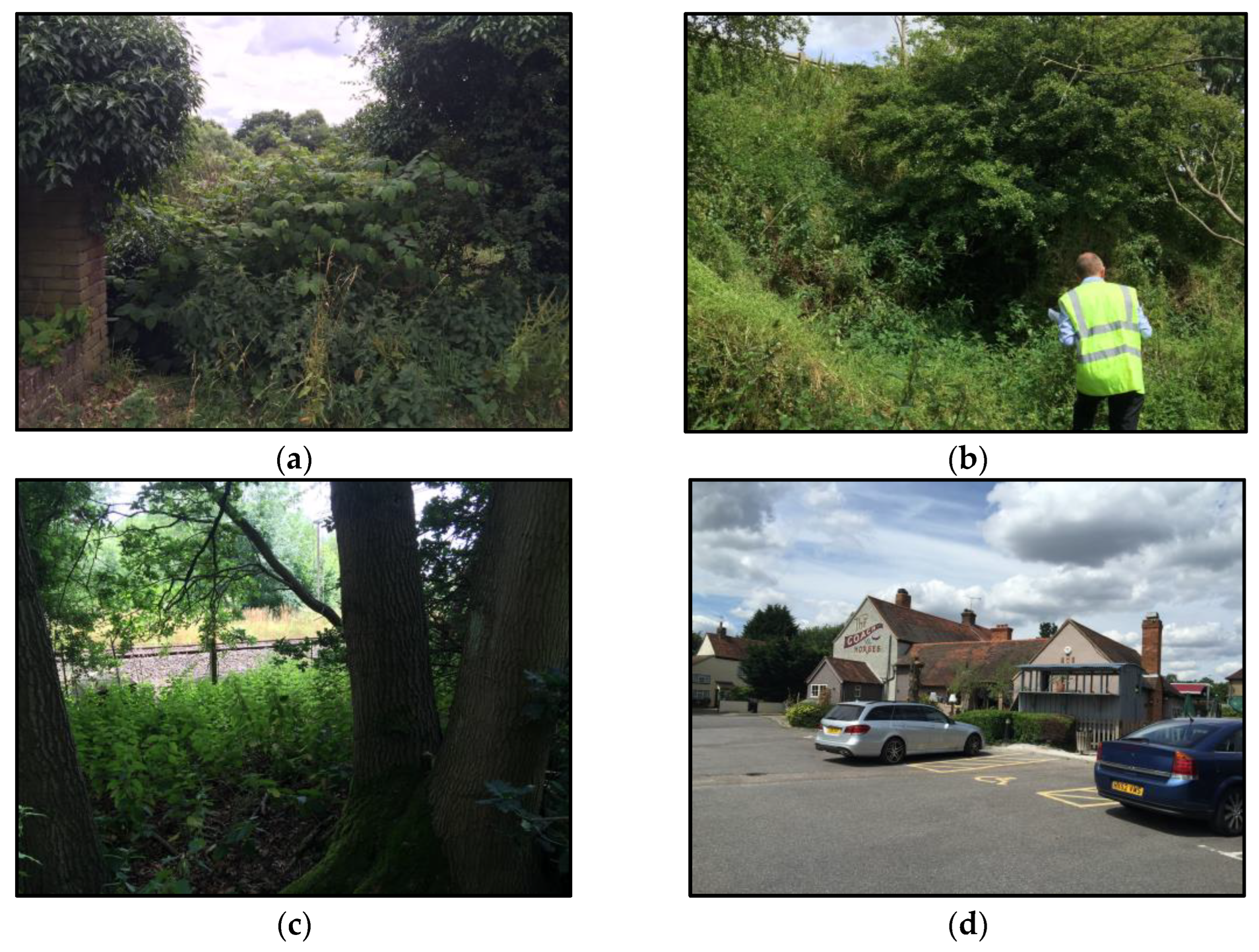
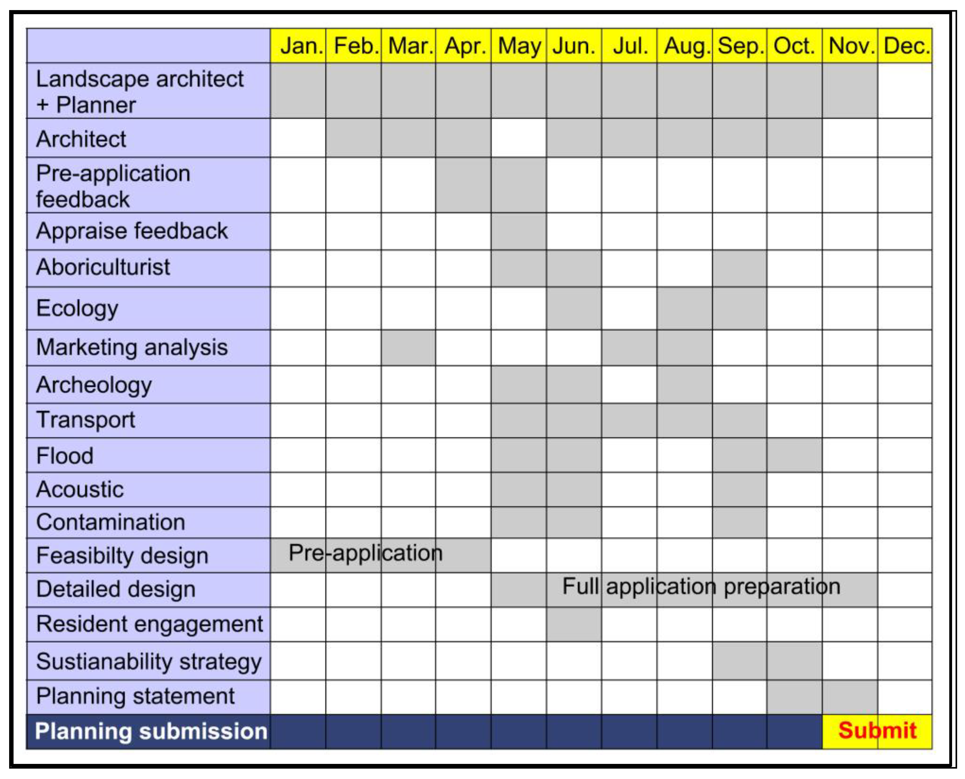
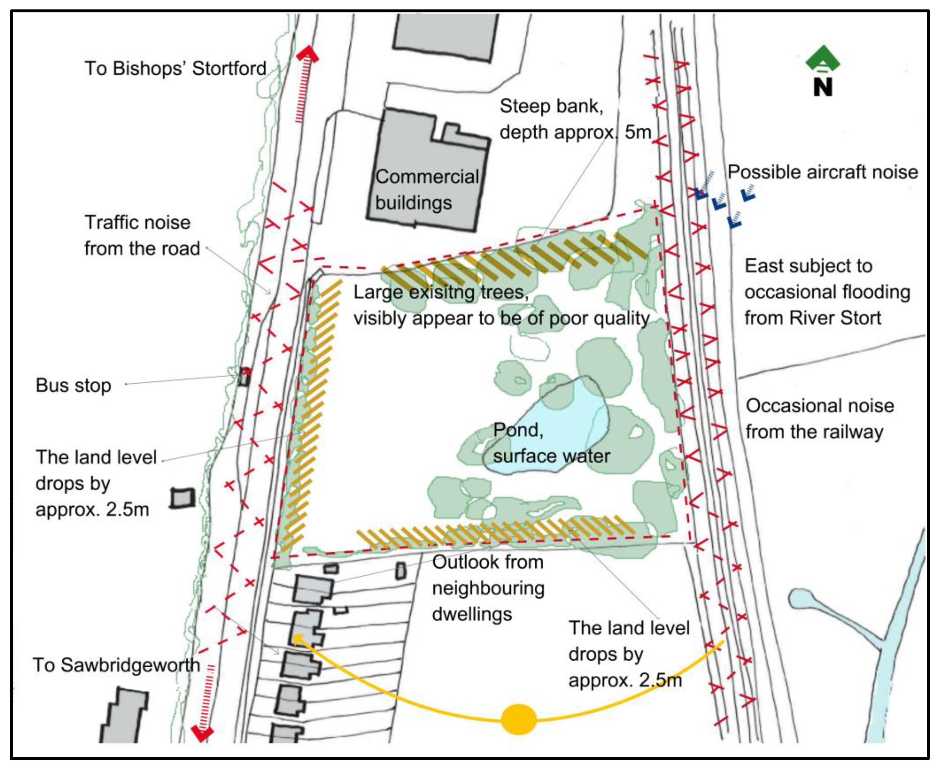
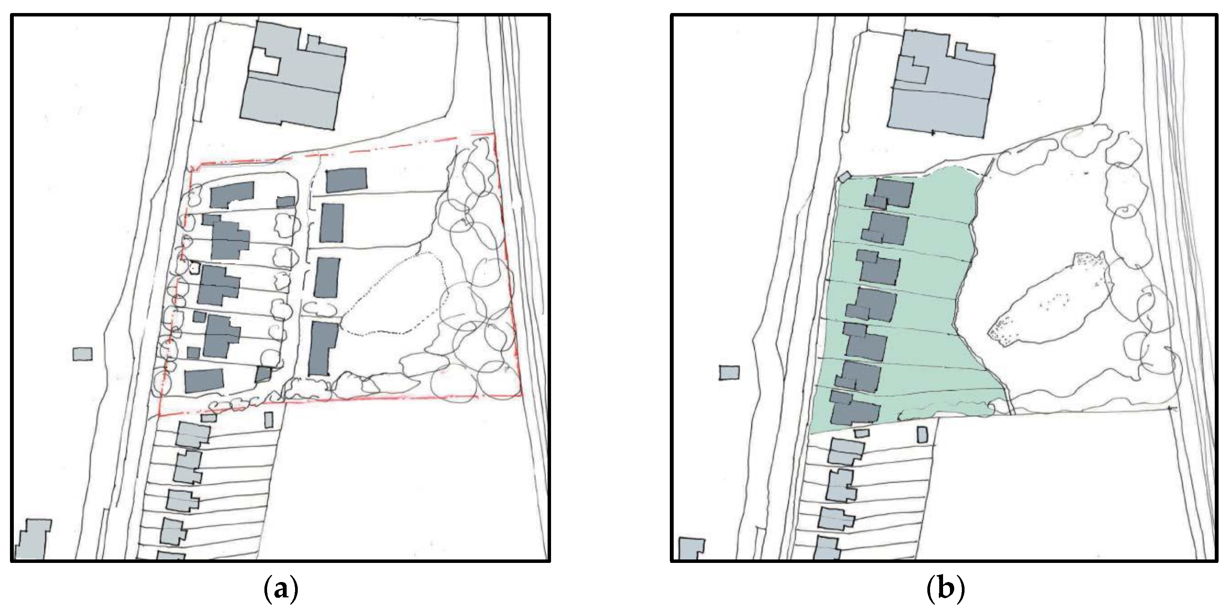
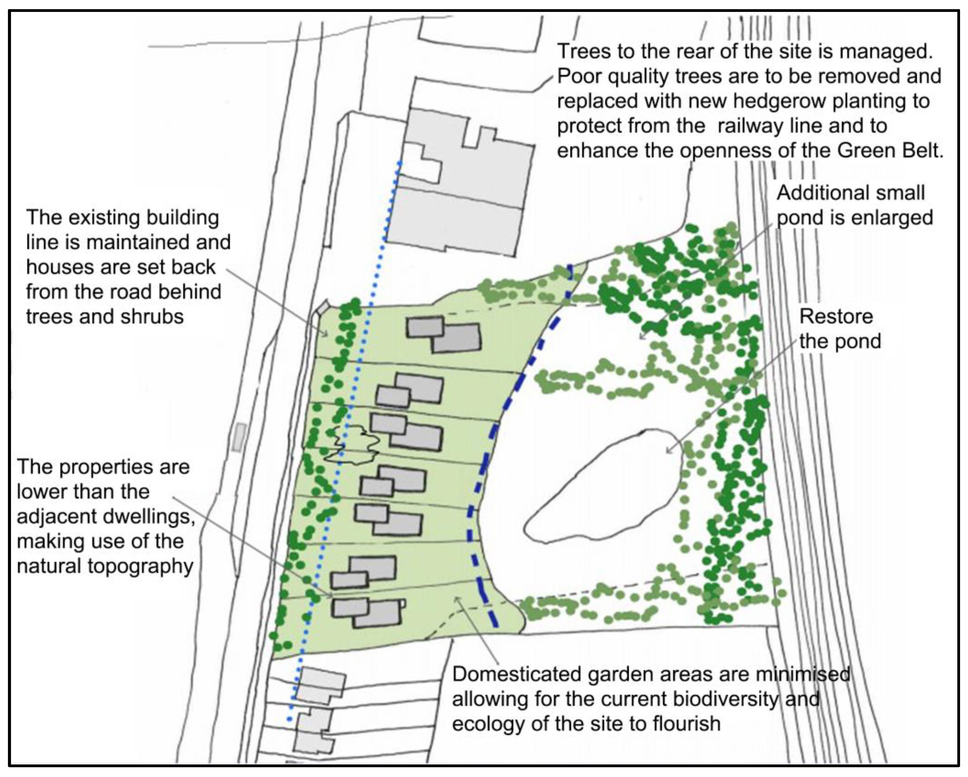
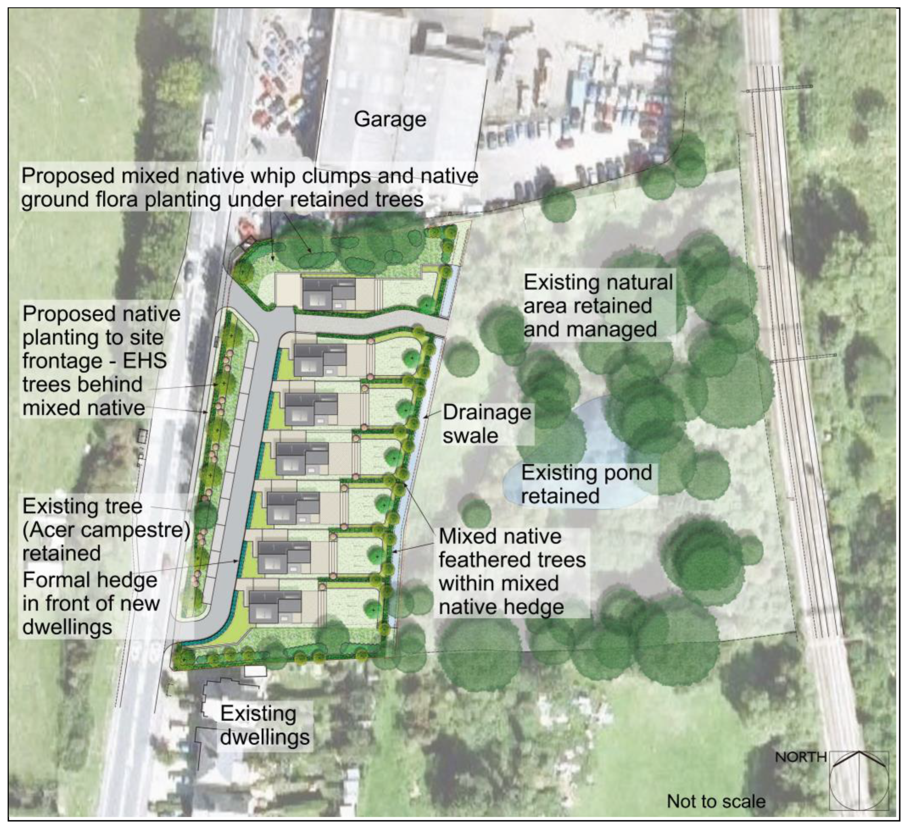




| Subject | Document | Consultancy |
|---|---|---|
| Planning | Planning statement | DLP Planning Ltd., London, UK |
| Architecture | Design and access statement | Kiran Curtis Associates, London, UK |
| Landscape | Landscape strategy | Indigo Landscape Architects, Salisbury, UK |
| Overall landscape proposal | ||
| Ecology | Preliminary ecological appraisal | MKA Ecology Ltd., Shepreth, UK |
| Reptile survey | ||
| Badger Survey | ||
| Great Crested Newt survey | ||
| Bat inspection survey | ||
| Archaeology | Archaeological desk-based assessment | Archaeological Solutions Ltd., Bury St Edmunds, UK |
| Arboriculture | Arboricultural impact assessment | Tree Ventures Ltd., Rochester, UK |
| Topography | Topography survey | Alan Rhodes Associates., London, UK |
| Transport | Transport statement | SCP Transport Planning Ltd., London, UK |
| Noise | Planning noise assessment | Anderson Acoustics Ltd., London, UK |
| Contamination | Preliminary contaminated land risk assessment report | STM Environmental Consultants., Hertford, UK |
Disclaimer/Publisher’s Note: The statements, opinions and data contained in all publications are solely those of the individual author(s) and contributor(s) and not of MDPI and/or the editor(s). MDPI and/or the editor(s) disclaim responsibility for any injury to people or property resulting from any ideas, methods, instructions or products referred to in the content. |
© 2023 by the authors. Licensee MDPI, Basel, Switzerland. This article is an open access article distributed under the terms and conditions of the Creative Commons Attribution (CC BY) license (https://creativecommons.org/licenses/by/4.0/).
Share and Cite
Li, S.; Yang, X.; Zhu, J.; Huang, T.; Bramston, D. A Landscape-Led Multidisciplinary Residential Plan for the London Green Belt. Land 2023, 12, 1202. https://doi.org/10.3390/land12061202
Li S, Yang X, Zhu J, Huang T, Bramston D. A Landscape-Led Multidisciplinary Residential Plan for the London Green Belt. Land. 2023; 12(6):1202. https://doi.org/10.3390/land12061202
Chicago/Turabian StyleLi, Sha, Xin Yang, Jianning Zhu, Tingting Huang, and David Bramston. 2023. "A Landscape-Led Multidisciplinary Residential Plan for the London Green Belt" Land 12, no. 6: 1202. https://doi.org/10.3390/land12061202
APA StyleLi, S., Yang, X., Zhu, J., Huang, T., & Bramston, D. (2023). A Landscape-Led Multidisciplinary Residential Plan for the London Green Belt. Land, 12(6), 1202. https://doi.org/10.3390/land12061202






