Abstract
Rapidly growing research in urban heritage studies highlights the significance of incorporating participatory approaches in urban transformation projects. And yet, participation tends to be limited, including only certain segments of the population. It is also acknowledged that cities are ‘dynamic’ and ‘complex’ systems. However, there is extremely limited research that captures the dynamic transformation mechanisms in historic urban environments. This paper aims to illustrate a novel, mixed-method and dynamic approach to unfold the dynamics of urban heritage areas. We do so by focusing on the historic area of Woolwich, a South-East suburb in London, UK. To do so, we apply ‘critical system dynamics’ for the analysis of a mixed dataset which incorporates architectural surveys, interviews, online surveys, social media data and visual observations of material change through light archaeology. Within the framework of ‘deep cities’, the article argues that the transformation of a place is a complex process that can be captured not only based on ‘what we see’ but also on ‘what we cannot see’. In other words, the invisible (values, emotions, and senses) is as significant as the visible. This is of paramount importance as most urban planning policies tend to be based on material, visible remains and less on the spirit or soul of a place.
1. Introduction
This article explores how the constant and ‘deep’ transformative character of a historic urban environment can be captured through participatory and dynamic methods to inform present and future sustainable urban transformation practices. We do so by approaching a historic urban environment through the lens of a ‘deep city’, that is a city that consists not only of the historic, visible material layers we can see but also the ‘layers’ we cannot see, yet we feel and experience [1]. Given the complex nature of urban transformation, our investigation draws on a novel, cross-disciplinary theoretical and methodological approach which conceptualises heritage and transformation as dynamic social practices, the continuation or interruption of which depends on the dynamic interactions of several social, cultural, economic, political and other variables [2]. In this article, we conventionally name this approach ‘urban heritage dynamics’ in order to stress that heritage and transformation, as any form of dynamic practice and process, constitute a dynamic, complex system of interrelated elements [2]. The scope of ‘urban heritage dynamics’ is thus to explore how urban heritage interconnects over time with the wider socio-economic, environmental and other dimensions of an ‘urban system’ [2].
At this point, it is worth noting that there has been a remarkable shift in how heritage, and in particular urban heritage, has been conceptualised over the years. In academic literature and practice, the concept of heritage has evolved from a ‘thing’ that needs to be ‘managed’ due to ‘threats’ and ‘risks’ [3,4] into a socio-cultural, meaning-making process [5,6]. More recently, and partially in response to emphasis on the ‘discursive’ nature of heritage [5], heritage has been approached as an ‘assemblage’ of both human and ‘non-human’ agents as well as material and immaterial qualities [7,8,9,10]. In all these approaches and conceptualisations, the dynamic nature of heritage is recognised [2]. Heritage is indeed subject to constant change. This change is sometimes viewed as a threat that merits the development of management [11] or adaptation strategies [2]. Other times, change is viewed as a value itself that can be studied and integrated in conservation and urban planning [1]. However, despite the universal recognition of the complex and dynamic nature of heritage, very few studies unpack this theoretically and methodologically [2]. Furthermore, these studies are still in early stages, only ‘scratching the surface’ in terms of using relevant theories [12] or methods [13]. A limited number of published works [2,14] take a step further in unfolding methodologically and theoretically the systemic, complex, dynamic nature of heritage in diverse heritage contexts by utilising the method of ‘critical system dynamics’ including a study on modelling change through the same method [15]. It should be noted here that the lack of such studies may be explained by the fact that gathering longitudinal qualitative data can be a resource-heavy and time-consuming process. We are thus in the unique position to contribute an article that is based on observations and surveys gathered over the last 10 years on the urban heritage regeneration of Woolwich.
If sustainable heritage management is about developing strategies for heritage that enable adaptation to changing socio-economic and environmental challenges while also contributing to sustainable development [16], then it is imperative to apply and further refine theories and methods that can best capture the dynamic nature of heritage. In view of this, we contend that ‘critical system dynamics’ is a suitable method to this end. As explained below, ‘critical system dynamics’ denote a method of system dynamics that allows pluralistic and multi-method approaches to data collection and analyses. It is usually applied in contexts where critical matters such as social justice and equality are of research interest. We intend to apply this method in the analysis of the dynamic transformation of the historic urban area of Woolwich Town Centre, South-East London, UK. The case of Woolwich was chosen because it has been one of the most deprived areas in London but also an area that has been subject to rapid transformation over the last twenty years. In addition, as aforementioned, the lead author has been monitoring the transformation of the area over the last ten years through annual visits with postgraduate students. While our original intention was to conduct an analysis on the Town Centre, the Beresford Square and the Royal Arsenal (see Figure 1), we soon realised that such an in-depth and complex dynamic analysis in the scope and timeframe of the project could only be achieved if we narrowed down the focus. Hence, we decided to focus on Beresford Square and its Gate, which is a critical zone lying between the traditional Town Centre and the conservation area of the Royal Arsenal that is currently undergoing rapid redevelopment.
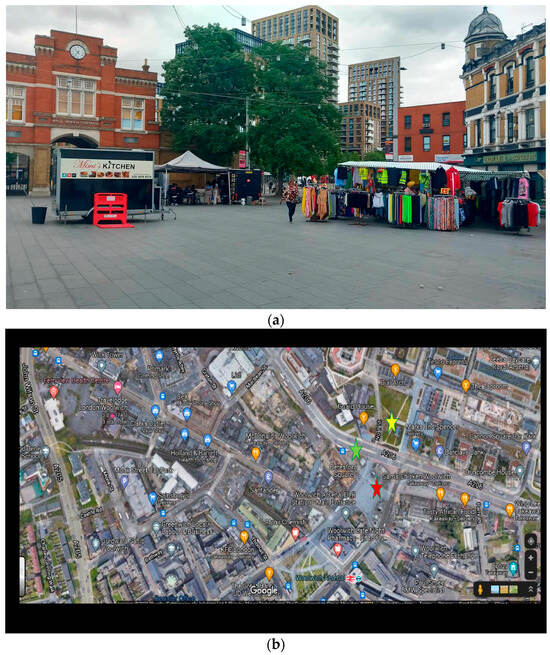
Figure 1.
On the top (a), Beresford Gate is depicted with the Beresford Market in the foreground and with the Royal Arsenal development beyond (Photo by Kalliopi Fouseki, Date: 22 July 2023). On the bottom (b), a Google map view pinpoints the location of Beresford Square and Beresford Gate highlighted with a red star. Opposite to the square indicated by a red star, the Plumstead road can be seen (green star) which separates Beresford Square and its nearby town centre with from the Royal Arsenal area (pinpointed by a yellow star).
1.1. Spatial Context
As aforementioned, the focal point of our study in this article is located in Beresford Square where the High Street (Powis Street) of the Woolwich Town Centre leads. Beresford Square is marked by the presence of the Royal Arsenal Gatehouse. The Gatehouse is also known as the Beresford Gate, which provided the access point for thousands of workers with occupations in the factories manufacturing weaponry at the site of the Royal Arsenal (Figure 1).
Both Beresford Square and its Gate are located in the conservation area surrounding the Town Centre, which was designated in 2019. The Royal Arsenal is located on the other side of Plumstead Road, which currently divides Woolwich Town Centre from the Royal Arsenal. The Royal Arsenal, a conservation area since the 1980s, has been redeveloped since the early 2000s [17]. The redevelopment has been characterised by the conservation and adaptive reuse of the existing historic buildings as well as by the construction of high-rise blocks of apartments.
The plans of the Greater London Council to approve the widening of Plumstead Road took place at a time when the Royal Arsenal site was closed in the 1960s. The closure of the Arsenal triggered discussions for new developments on the site and its surroundings. Indeed, as soon as the Arsenal closed, the Royal Arsenal Gatehouse ‘was earmarked for demolition by 1969 to permit the widening of Plumstead Road when the Greater London Council was building Thamesmead’ [17] (p. 163). However, plans for the demolition were faced not only with delays but also with opposition from the local community and heritage groups. Eventually, Beresford Gate was listed in 1979, alongside a number of buildings located within the main Royal Arsenal site [18]. The listing and consequent protection of Beresford Gate led to the rerouting of Plumstead Road to its north in 1984–1986, the reuse of the Gate as a backdrop to the square, as well as the pedestrianisation of the square [17] (p. 163) which, at that time, was accessed by trams and via other public transportation means.
1.2. Conceptual Approach
Although our analysis will zoom in on the area of Beresford Square, co-relations with the wider area’s transformations will also be made. As aforementioned, our analysis will be framed within the concept of ‘urban heritage dynamics’ [2]. This approach draws on diverse but interrelated theories including urban dynamics, complexity, systems thinking with emphasis on participatory system thinking, grounded theory and assemblage theories, e.g., [19]. These theories derive from different traditions, including hard and soft science traditions, but merge into a common theoretical toolbox being developed within heritage-led urban studies. A common ground for these approaches is critical urban theory [20]. The phrasings within critical urban theory, such as ‘right to the city’ and ‘cities for citizens’ through the reinvigoration of participatory urban civil societies, resonate with the aim of implementing a complex methodological approach captured through theories of urban dynamics, complexity, systems and assemblages.
Urban dynamics is one of the fundamental theoretical underpinnings of ‘urban heritage dynamics’. Urban dynamics looks at the growth or decline of cities as the result of dynamic interconnections between available land, housing, industries and populations [21]. Joy Forrester was the first to develop an urban dynamic theory, still in use today, simulating how an ‘empty land’ evolves into a dense urban area through the construction of new housing and businesses [21]. According to Forrester, new housing attracts a managerial, professional population, a phenomenon that contributes to the overall attractiveness of the area and the growth of new businesses. This urban growth though reaches an equilibrium followed by gradual decline due to the deterioration of housing and business infrastructure. The attractiveness of the area declines with inhabitants abandoning the area. The newcomers are inhabitants occupying lower-paid jobs while overcrowding the already deteriorated housing stock [21]. As a result, depopulation occurs due to the deterioration of the material fabric, closure of business, overcrowding of houses and unemployment. Demolition is often proposed by urban planners as the way forward for regrowth and revitalisation [22].
Through an ‘urban heritage dynamics’ perspective, we intend to offer an alternative approach by which urban ‘renewal’ occurs on a land that is occupied by ‘obsolete structures’ of heritage value revived through adaptive reuse. Through the adaptive reuse of ‘obsolete’ and ‘abandoned’ heritage buildings and sites, a socio-economic and cultural revival is achieved [2]. It should be noted here that this ‘revival’, often termed as ‘heritage-led’ or ‘heritage-driven’ regeneration, is not without its unintended, negative consequences, with gentrification leading to displacement of local, deprived communities being one of those [23,24]. It is, therefore, imperative to examine the dynamic interplay of the various factors mobilised during urban transformation programmes in order to prevent unintended socio-economic and cultural consequences. The method of ‘critical system dynamics’ can provide a useful tool in this direction [25]. The use of this method calls for a re-conceptualisation of heritage as a dynamic, complex ‘system’ or ‘assemblage’. Such reconceptualization can benefit from reviewing ‘assemblage’, ‘systems thinking’ and ‘complexity theories’.
The idea that heritage is a ‘complex’, ‘dynamic’ ‘assemblage’ subject to constant change and transformation implies that heritage is not a ‘thing’ but a ‘process’, or even better, a socio-cultural practice. As a socio-cultural practice, the ways in which urban heritage emerges, evolves, persists, disappears or revives over time can be the object of study of ‘urban heritage dynamics’. For Shove et al. [26], who have been studying the dynamics of social practices, there are three key fundamental elements upon which the continuation or disappearance of social practices depends. These elements include materials, competencies (knowledge/skills) and meanings. In the context of urban heritage as a social practice, Fouseki [2] has identified additional elements that are critical for the continuation or disappearance of urban heritage transformation. These include ‘senses and emotions’, ‘space/place/environment’, ‘time’ and ‘resources’. The ‘agents’ driving these practices are omnipresent [2] (p. 8).
In detail, ‘materials’ connote the physical fabric associated with heritage such as buildings, ruins, archaeological remains. ‘Values’ and ‘meanings’ refer to the significance attributed by individuals or groups to heritage objects, sites, places and practices. ‘Senses’ and ‘emotions’ connote the deeper feelings attached by those who have a deeper connection to a place. ‘Place’ and ‘space’ denote on a micro-level the individual homes/settings and on a macro-level, a neighbourhood area. ‘Competencies’ or ‘skills’ include the background knowledge of how to perform a practice. ‘Time’ is conceptualised in its broadest possible sense. It can, for instance, connote the ways in which time is experienced or the time span that a heritage practice covers. ‘Resources’ refer to financial, human or other resources needed to materialise a heritage action [2].
The dynamic continuation of urban heritage practices will depend on how the aforementioned dynamic elements are perceived by the various stakeholders as connected, disconnected or reconnected over time [2]. These dynamic elements are connected through non-linear relationships, the investigation and mapping of which requires mixed data including both quantitative and qualitative information [27,28]. This approach aligns with principles of complexity theory, critical realism and ‘critical systems thinking’. In critical realism, the object or subject of observation is imbued with non-linear relationships, multiple causality, interplay between structures and agency [29] (p. 2). In ‘critical systems thinking’, the world is conceptualised as composed of complex systems—that is, a group ‘of interacting, interrelated, or interdependent parts that form a complex and unified whole that has a specific purpose’ [30] (p. 2).
‘Complexity theory’ and ‘critical systems thinking’ share elements in common with assemblage theories [31,32]. DeLanda, whose work has been particularly influential in the field of heritage studies, e.g., [7,8,33], regards assemblages as ‘wholes’ whose properties emerge from the interactions of their parts [32]. It is worth noting here that Buchanan criticises such an approach as object and material-centric, which contradicts with the initial assemblage theory of Deleuze and Guattari approaching assemblage as a dynamic arrangement between two (or more) semi-autonomous formations that encompasses the organisation of bodies and the organisation of discourses [34] (p. 113). However, what all the above theories share in common is that an ‘entity’ or ‘process’ is subject to constant transformation, a transformation that depends on the dynamic interactions of several factors and parameters that cover the wider spectrum of social, environmental, economic, cultural and other dimensions [2]. This complexity thus calls for the application of a method that can capture the dynamic and complex nature of urban heritage and, in particular over time, of a historic urban environment.
2. Materials and Methods
Given our conceptual approach of ‘urban heritage dynamics’, we decided to deploy the method of ‘critical system dynamics’ for the unveiling of community power dynamics and social relationships in the case study analysis. ‘Critical system dynamics’ denote the use of ‘system dynamics’ for the analysis of problems related to disadvantaged and oppressed groups. The ultimate goal of using this method is to ‘advance democracy and justice using system dynamics tools’ [35] (p. 23).
The underpinning conceptual foundation of ‘critical system dynamics’ is ‘critical systems thinking’. ‘Critical systems thinking’ is questioning the methods, practice and theory framing a social problem. ‘Critical systems thinking’ is also committed to pluralism in that it insists that all system approaches, qualitative or quantitative, have a contribution to make [36], p. 12; see also [37]. Our analytical approach aligns with principles of ‘critical systems thinking’ in that we have been critically debating and questioning our methodological tools and techniques while adopting a pluralistic methodological approach that combines qualitative and quantitative data while being aware of the need to improve urban policies through our results; see also [15].
It is worth clarifying at this point that the term ‘system’ refers to a set of things and/or people interconnected in such a way that they produce their own pattern of behaviour over time [36,37]. In other words, events and patterns, or things that we observe, are driven by systemic structures and hidden mental models [38]. By using ‘critical system dynamics’ in complex social contexts, we intend to gain an in-depth understanding of how certain elements interconnect to form a pattern, behaviour or phenomenon [39]. As mentioned in the previous section, the notion of ‘dynamic system’ connotes a ‘complex entity’ of interconnected elements which change over time. This ‘entity’ can be a social practice, a building, a city. The underlying premise is that changes on any of the dynamic elements of the ‘system’ will affect the entire system because a complex system comprises non-linear, multiple, interconnected loops which change over time, with some loops disappearing or re-appearing under certain conditions [40].
The application of ‘critical system dynamics’ requires to first delineate the problem under investigation. From a ‘critical system dynamics’ point of view, the focal problem usually revolves around social justice and equality issues. In this article, the problem, the complexity of which we endeavour to unfold, relates to the gradual decline of Beresford Square and its market in Woolwich Town Centre, as well as the growing social disparity between Beresford Square and the nearby ‘Royal Arsenal’ riverside, which has been subject to rapid transformation over the last twenty years. By deploying ‘critical system dynamics’, the factors that have contributed to the growth and decline of Beresford Square and its market as well as the social division between the two areas can be unveiled. By revealing these factors, we can inform future urban planning strategies and policies for the wider area.
Having identified the problem, the next methodological step is to map the non-linear cause and effect relationships between the ‘dynamic elements’ that have been instrumental in the dynamic transformation of the urban area. We accomplished this by looking at the thorough Survey of London (Volume 48) which focuses specifically on the development of Woolwich and its built heritage since the 17th and 18th centuries. The information extrapolated from the Survey of London was complemented by qualitative data on perceptions and attitudes of those living or working in Woolwich towards the local heritage and the urban transformation in the area with particular emphasis on Beresford Square, Beresford Gate and its market. More specifically, we drew on 29 in-depth, lengthy, semi-structured interviews (with an average duration of 1.5 h each) conducted by the UCL (University College London) and University of Edinburgh/University of Stirling teams of the CURBATHERI project (19 conducted in 2018 by the UCL team and 10 conducted in 2021 by the Edinburgh/Stirling team). This large number of in-depth interviews resulted in more than 100,000 words for thematic analysis. The longitudinal interviews allowed us to capture any perceived change in heritage values over the last three years of the most intense and rapid transformation programmes. The interview data were further complemented by 98 responses to an online questionnaire carried out by postgraduate students at UCL’s Institute for Sustainable Heritage in 2020 during the COVID-19 pandemic.
The interview data were first thematically coded using a software for qualitative analysis, NVivo 12. The data were coded both by each individual UCL researcher and the lead author independently before the researchers as a team concluded on the final thematical analysis. Hence, by conducting double coding, we minimised inevitable interpretation biases. Following the principles of grounded theory according to which the data drive the theory [41], interview data were initially coded through an open coding process, identifying as many variables and themes as possible related to the key research questions.
A series of ‘cause and effect’ relationships between the various codes were then identified and mapped on the NVivo 12 software [42]. This analysis was further corroborated by findings emerging from the online questionnaire and the Survey of London. The identification of the ‘cause and effect’ relationships formulated the basis for drawing a ‘causal loop diagram’ on Vensim PLE 64 software, visualising the feedback loops that are identified as having caused the behaviour of key variables over time [43]. In other words, causal loop diagrams depict the causal links among variables with arrows from cause to effect, creating a series of non-linear relationships and loops. The loops are cause-and-effect relationships which can exponentially grow (reinforcing loops) or start declining and bridging the gap between a desired and an actual goal (balancing loops). Each cause–effect relationship is indicated with + or − depending on whether the relationship is positive and reinforcing (e.g., the more … the more) or balancing (e.g., the more … the less).
The causal-loop diagram provided the basis for developing a ‘stock’ and ‘flow’ system dynamics model. The ‘stock’ and ‘flow’ model simulates what accumulates over time (stocks) and what drives this accumulation (flows). Each relationship between ‘stocks’ and ‘flows’ is described with simple mathematical equations enabling the simulation of the dynamic hypothesis created. This action can prove particularly challenging [15]. From a ‘critical system dynamics’ perspective, it could be argued that abstract concepts—such as heritage values or cultural meanings—cannot be represented via mathematical equations. Through critical discussions with system dynamic modelists, it became apparent that the effort to map the relationships of different variables with simple mathematical equations forced us to think even more about how these interrelationships behave [15].
The socio-cultural data were further complemented with material data related to the material change and transformation of Beresford Gate. To this end, the method of light archaeology was utilised. Light archaeology is a stratigraphic and non-destructive research method of historical archaeology used for the investigation of complex spatial contexts (and not just single sites) [44]. Its formation took place progressively between the 1970s and 2000s within (mainly) the medievalist Italian archaeological community. In light archaeology, the ‘stratigraphical observatory’ is key. This refers to a targeted building or architectural complex selected to investigate historical themes and territorial systems on a regional scale [44]. For the analysis of the Woolwich case, the selection of the targeted building had to accord with a building which represents various chronological phases and associated material changes that echo the wider transformation moments experienced by the area as whole. The ‘stratigraphical observatory’ becomes then an additional information source that enables a deeper understanding of how an urban area materially evolves, unveiling known and unknown layers of history and material transformation as well as social values associated with these layers [45].
For the case study of Woolwich, we concluded that Beresford Gate fulfils the selection criteria for conducting light archaeology. Beresford Gate lies on the boundaries that physically, socially, and symbolically separate the ‘gentrified’ Royal Arsenal from Woolwich Town Centre. It is an integral component of Beresford Square and yet also feels disconnected from it. According to the cartographic and iconographic sources (old paintings, architectural sketches, historical photographs), the analysis of the south elevation of the front of the gate facing the square evidenced five main transformations phases of the building, dating from 1828 to the 1990s. Some of these detected phases clearly evidenced that the gate is a tangible witness of the material and social changes of Beresford Square, and the whole Woolwich area, further supporting its preservation (Figure 2). It should be noted here that the other front elevations revealed additional phases of the gate’s individual history which are still subject to analysis.
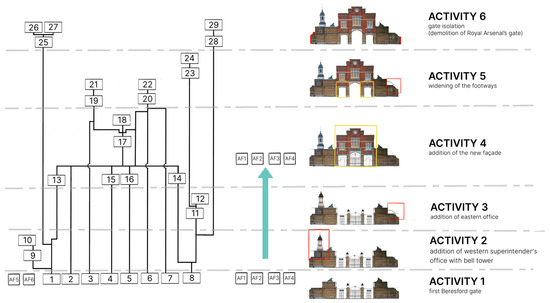
Figure 2.
Beresford Gate—matrix and activities. This figure showcases the changes in uses over time with each material change outlined in boxes. (Designed by Elisa Broccoli and Michele Nucciotti).
Since this piece of research relies mainly on qualitative data, we performed a series of validation strategies including a thorough, historic review of the case study; regular discussions on biases that researchers from different disciplines bring to the study through critical self-reflection; use of peer debriefing; and independent coding before discussing together the various themes [46]. One of the main means of validation is to test and apply the model in a real-life context in order to inform decision-making processes. This is the next step of our research for which we are seeking funding. However, we did discuss the modelling process with stakeholders associated with the case study of Woolwich as well as the case studies of the entire project including Florence, Barcelona and Oslo. This enabled us to explore cross-cultural reflections of decision-makers towards the methodology and the key findings emerging from the analysis.
The key methodological steps followed are summarised in the diagram (Figure 3) below.
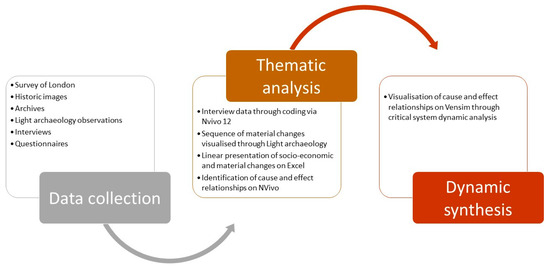
Figure 3.
Methodological steps.
3. Results
3.1. Results from the Survey of London Analysis
Volume 48 of the Survey of London for Woolwich was originally published for English Heritage in 2012 by Yale University Press, New Haven and London, on behalf of the Paul Mellon Centre for Studies in British Art, London, and edited by Peter Guillery. The Survey details the changes of, mainly, the built environment across Woolwich since the 18th century. It is a dense document, the information of which we had to categorise in such a way so that the ‘deep history’ and ‘heritage’ of the area could be captured. The information associated with Beresford Square was organised into the following chronological phases:
- (i)
- Early construction phase and emergence of a grass-roots market (1720–1780);
- (ii)
- First attempts to organise the square and construction of Beresford Gate (1812–1865);
- (iii)
- Growth of market, square and transportation infrastructure initially with trams and then with buses (1867–1913);
- (iv)
- Closure of cinemas, and other buildings, including the closure of the Royal Arsenal but with the market thriving (1936–1984);
- (v)
- Gradual decline of the market kicked off by the re-routing of buses and trams through the opening of a new main road (Plumstead road) (1984 till today).
One of the key findings emerging from the analysis of the Survey of London is that any attempts to reverse the gradual decline of Beresford Square and its market through the ‘canonisation’ and relandscaping of the square, the pedestrianisation of the main High Street (Powis Street) or even the unsuccessful re-opening of the covered market failed. Our system dynamic analysis, as shown below, indicates that one of the main reasons for failing to reverse the decline is the failure to capture and revive the ‘deep values’ and ‘deep sense of place’ which, in this case, was associated with a vibrant, albeit chaotic, environment characterised by people passing by and through, connecting, socialising, hopping into trams and buses or stopping to buy diverse products from the market stalls. This vibrant atmosphere is succinctly encapsulated in the storytelling of a local resident who recalls his childhood in the market [47]:
- “Excitement, anticipation, of sights and sounds.
- Hurry to the bus stop; hop on the bus or the tram.
- The trip in; familiar sights.
- And in the distance…..
- The Market, all noise and smells, crowds,
- bustling, shuffling, smiling folk.
- People looking, and touching, and asking,
- meeting and talking,
- buying and selling,
- calling and shouting”.
3.2. Light Archaeology
As aforementioned in the Section 2, the analysis of the south elevation front of the gate, facing the square, evidenced five main transformations phases of the building, dating from 1828 to the 1990s. Some of these detected phases clearly evidenced that the gate is a tangible witness of the material and social changes of Beresford Square, and the whole Woolwich area, further supporting its preservation.
In detail, Phase 1 represents the date the gate was built (i.e., 1828) following the clearances of cottages in town to open-up of the road to the Arsenal. This first gateway in plain yellow-stock brick is clearly recognisable today, the lower floor of the present building, even if some alterations were made to adapt the later additions (Figure 4).
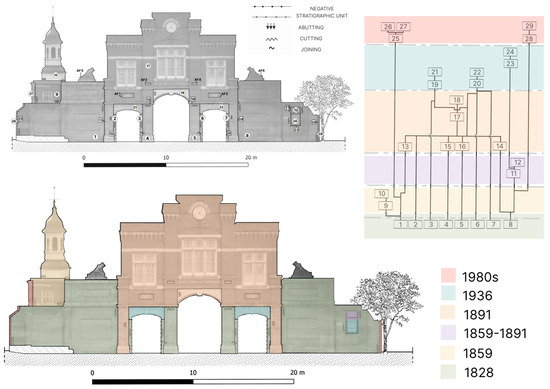
Figure 4.
Beresford Gate-building archaeology analysis. This figure summarises in one diagram (unlike Figure 2 which shows the linear material changes) the changes through which the Beresford Gate went. The material changes are represented by different colours. (Designed by Elisa Broccoli and Michele Nucciotti).
The early phases of the gate can be observed in historical photographs of the end of the 19th century where Phase 2 is also visible; this phase relates to the addition of the western superintendent’s office in 1859 and its bell tower as clearly illustrated in the “The procession leaving the Arsenal, Woolwich, United Kingdom, funeral of the prince Louis Napoleon” old illustration from the magazine The Graphic dated in 1879 [48]. Phase 3 is dated in 1891 and corresponds to the superstructure abutting the first gate. This addition in red brick, with dressed stone, machicolated cornices and a clock over the central of three openings, gave the gate a new monumental façade. As mentioned before, this phase altered the first structure. For instance, the buttresses flanking both the central and the sided footways appear more raised, and more protruding compared to the former ones. Subsequently, all the memorial plaques, the inserted ones in the buttresses inscribed ‘1829 B’ and the Arsenal’s coat of arms between the King’s monogram ‘G.R. IV’, originally above the footways, were replaced higher in the new walls. The footways were widened in 1936 (Phase 4), and the iron gate was replaced with a spear-headed one [48]. The last alteration is the most severe: the demolition of the Arsenal’s walls abutting the gate on both sides left the gate completely isolated in fact and at risk of demolition during the widening of Plumstead Road in the 1980s.
While Phase 2 and 4 concern Arsenal’s internal use of the building more, Phase 1, 3 and 5 can also be connected to relevant socio-economic transformations of Beresford Square and Woolwich as a whole. Both Phase 1 and 3, even if at different scales, represent two crucial moments of the relationship between the ‘inside’ (the Arsenal) and the ‘outside’ (Woolwich). The gate named after and commissioned by Master General Beresford in 1829 was the only major work that took place in the Arsenal following the end of the Napoleonic Wars activities and changed the Woolwich townscape, replacing cottages and resulting in the creation of a road. This connected the Gate with Arsenal and the Square. In the end of the 19th century (Phase 3), the main entrance was monumentalised, possibly mirroring the Arsenal’s dominant role in local economic growth, as well as the expansion of Woolwich and the growth of its market and square [48].
With the demolition of the walls in the 1980s (Phase 5), the ‘inside-outside’ irrevocably changed. However, even if these two spheres materially disappeared, the isolated gate, framed within other relevant urban transformations following the closure of the Arsenal and the rerouting through Plumstead Road, seems to still represent for some people a symbol of physical, social and symbolic disconnection [2].
3.3. Interview Findings
The rich interview data were thematically coded into 68 core categories classified into the following broader overarching categories: values and perceptions towards Beresford Square, Beresford Market, Beresford Gate, the Royal Arsenal and the factors that enhance or prohibit the attractiveness of Beresford Square, the Royal Arsenal and Town Centre. For instance, the overarching category of ‘values’ included sub-categories specifying the specific values attached to the area such as historic, aesthetic, social, economic. The idea of ‘attractiveness’ here refers to the extent to which those living or working in Woolwich are willing to keep living in the aforementioned places.
The socio-cultural data revealed great diversity, as expected, among residents’ perceptions towards Beresford Square, its Gate and the Royal Arsenal. Beresford Gate was recognised by almost all respondents as a monument of iconic and symbolic value despite the loss of its original function, i.e., its function as the ‘passing by’ and connecting point between the Royal Arsenal and Woolwich Town Centre.
Similarly, official voices in the area highlighted the need to enhance the presence of Beresford Gate through its adaptive reuse, lighting during the night, and plantation of trees in the surroundings.
In contrast to Beresford Gate, Beresford Market was associated with both negative and positive perceptions. For most Royal Arsenal residents, the market was not viewed as holding a special heritage value while the products being sold at the market stalls were perceived of low quality. On the other hand, other respondents living outside the Royal Arsenal noted the ‘friendly’ atmosphere of the market as well as its distinct community identity and cultural diversity:
“I think most of the people [here], they have their own market, their things here, so they are important. For example, African communities, they have their own culture, own food, own shopping, but this doesn’t stop us from going here”.(Interviewee 15, local resident of Woolwich living outside the Royal Arsenal and the Town Centre)
Interestingly, the values with which the market is attributed are further projected to the wider Beresford Square where the market is located. One of the interviewees, for instance, commented on how the square as a whole reflects the rich cultural diversity of Woolwich.
“And when you look at all different groups, and the nationalities. You know, there are not many squares we can get so many communities in one space. So it’s very diversified in Woolwich”.(Interviewee 2, Local resident living outside Royal Arsenal)
Having identified some of the key values attributed to the key locations under study, the next step was to identify themes related to what factors the various communities believe enhance or prohibit the attractiveness and growth of each area. Although most local markets in Woolwich have been suffering from an overall decline, our system dynamic analysis demonstrated that the rerouting of the buses played a detrimental role in the decline of Beresford Market, a much more significant role than the closure of the Royal Arsenal. The rerouting led to the physical and social disconnection of the market from the rest of Woolwich. Recently, attempts by official authorities can be noted in boosting new and unique, international food stalls while reinforcing the nature of the market as a passing-through point. These attempts are noted by residents in the area:
“There is a Bulgarian shop and a lot of Bulgarian people go to that shop and also one specializes in Afro Caribbean”.(Interviewee 10, local resident living outside the Royal Arsenal)
“If you just watch the different trucks here, each of them seems to show a different part of the world”.(Interviewee 21, local resident living outside the Royal Arsenal)
“For example, there’s a Nepalese community there’s Nepalese food truck and you will see all these Nepalese and they’ll sit together. Yes. They’re very nice, yeah, so for them this is their community, they go there”.(Interviewee 40, local resident living outside the Royal Arsenal)
In addition to international food stalls, performances and festivals taking place in Beresford Square are noted as a distinct feature of this ‘side of the road’ in contrast to the Royal Arsenal.
“Last week, there were a mini music festival, local school and communities. They built a stage and there were performing. Well, do they do these in the other side? I’m not sure”.(Interviewee 2, local resident living outside the Royal Arsenal)
The festivals, in particular, seem to have acted as a ‘contact zone’ between the two sides as Royal Arsenal residents have been attending them.
“There was a festival there, one time. And you could see that everybody from this part (Royal Arsenal) went down there, it was like Jamaica, African festival in the Square. Everybody was there. So if there keep on doing that, people will start mixing”.(Interviewee 3, Resident of the Royal Arsenal)
In addition to the festivals, the built heritage of the Royal Arsenal has the potential of bringing the two communities together. Residents living outside the Royal Arsenal highlighted that the built heritage is one of the key reasons why they would like to visit the area, despite the unaffordable prices of the local restaurants/pubs and of the Royal Arsenal’s farmers’ market.
“We lived in Woolwich and we saw the gates open. That’s always been a wall…people never went behind that wall for years and years and years. And then one day, the gate was open and then we went in there…they were these incredible old universal original warehouses and you know, officers mess and all that. We just thought it was fabulous”.(Interviewee 8, Local resident living outside the Royal Arsenal)
Overall, the physical disconnection of Beresford Square and Gate and the Royal Arsenal reinforces social disconnection between the communities living on both sides, the socio-economic profile of which is also different with affluent communities gradually inhabiting the Royal Arsenal. However, over time, there are signs indicating that built heritage or intangible heritage associated with the cultural diversity of the market have the power to act as catalysts of social cohesion.
3.4. Online Survey
The interview data were complemented with data collected via an online survey carried out by a team of MSc Sustainable Heritage postgraduate students supervised by the lead author during the COVID-19 pandemic. Not unexpectedly, the questionnaires also revealed distinctly different opinions between those living in the Royal Arsenal and those living in the Town Centre or elsewhere in Woolwich, with the latter groups tending to feel more dissatisfied with the rapid degree of change and transformation occurring on Beresford Square than the Royal Arsenal residents (Figure 5).
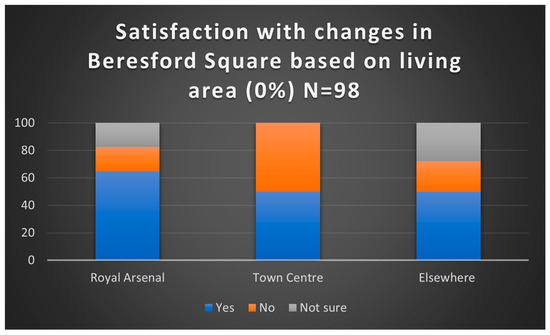
Figure 5.
Comparison of views towards the transformation of Beresford Square based on living area.
Overall, the respondents tend to view changes occurring on Beresford Square positively while they seem uncertain about changes on Powis Street (Figure 6).
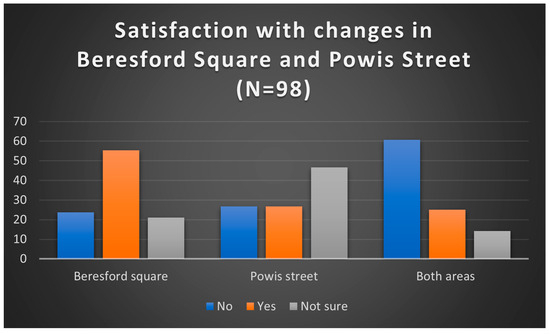
Figure 6.
Perceptions of change and transformation at Beresford Square and Powis Street.
The diversity of responses seems to depend on the number of years each respondent has been living in Woolwich (Figure 7). For instance, residents who have been living in Woolwich for more than 10 years seem to favour the transformation of Beresford Square and less so the changes on Powis Street. On the other hand, recent incomers seem to be satisfied with recent changes on Powis Street.
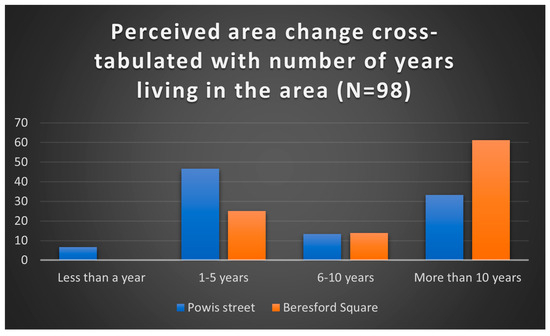
Figure 7.
Perceptions of change based on number of years living the area.
The Royal Arsenal residents, more specifically, tend to be either satisfied with the transformation of Beresford Square or dissatisfied with all changes happening (mostly associated with townscape transformation). This may be explained by the fact that the majority of Royal Arsenal residents avoid spending time on Powis Street and hence, they may have not experienced the transformation processes in this area unlike in Beresford Square which provides a ‘passing by’ point for catching the DLR (Docklands Light Railway) train. Those living in the Town Centre are generally dissatisfied with all changes. However, those inhabiting other areas of Woolwich seem to be satisfied with the overall changes, especially with changes occurring at Beresford Square. Interestingly, despite its vibrance, the Town Centre has received the lowest number of positive responses. This may be explained by the fact that only recently the Town Centre has been going through a targeted regeneration programme, as part of Historic England’s Heritage Action Zone scheme (Figure 8).
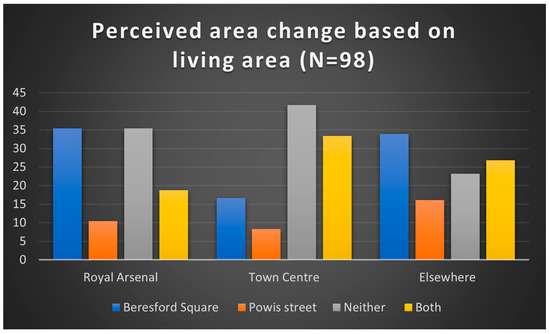
Figure 8.
Perceived area change based on residents’ area of living.
Hence, what the online survey findings illustrate, is that differences in perceptions among residents depend largely on the area in which respondents live as well as on the number of years they have been living in each area.
3.5. Synthesising Mixed Data by Mapping the Dynamic Transformation of Beresford Square through ‘Critical System Dynamics’
As aforementioned in the introduction, we deployed ‘critical system dynamics’ for three main reasons. First, we aimed to capture the plurality and diversity of views of segments of the population instead of homogenising the population as one entity. Secondly, we opted for synthesising mixed data (qualitative and quantitative data). Thirdly, we focused on the critical role that issues related to social justice, equality and cultural diversity play in urban transformation policies. Having identified the critical non-linear cause and effect relationships in the thematic analysis of the interview data using the ‘Relationships’ functions on Nvivo (Figure 9) and the Survey of London, we developed a causal-loop diagram on the Vensim software.
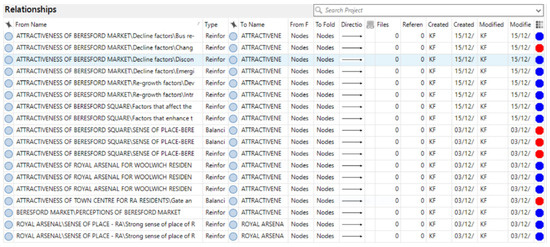
Figure 9.
Cause-and-effect relationships extrapolated by thematic analysis. (Created by Kalliopi Fouseki).
The causal-loop diagram we created represents the dynamic transformation of Beresford Square, its Gate and Market, although we acknowledge that Beresford Square occupies only a small section of the wider area. However, by zooming in, we are in the position to look more closely at how the area transformed over the years and what key values and attributes were missed during such transformation processes by planners, leading to the gradual decline of the square and its market.
In our ‘causal-loop’ diagram, we mapped six main ‘stocks’ (highlighted in blue) including the Royal Arsenal population (newcomers), the Woolwich local community residing outside the Royal Arsenal, the culturally diverse population, the number of market stalls, the transportation infrastructure, and the sense of connectivity/social cohesion. Unlike the traditional urban dynamics model which focuses on the dynamic interaction of housing, business and population dynamics [21], in the case of Beresford Square, the critical elements proved to be, in addition to the population, the transportation infrastructure, the market and the sense of social connectiveness. In order to better comprehend the evolution of the square and its market, it is important to look at how historically the market emerged as a social and cultural practice. The in-depth study of the morphological changes to Beresford Square, as recorded by the Survey of London and further complemented with information extrapolated from old images and testimonials and light archaeology analysis, unveiled how the ‘open land’ occupied by the square evolved organically, in a grassroots manner into a public space which hosted initially a grassroot market that was not subject to a particular legal framework since the beginning of the 19th century, before the opening of the Royal Arsenal. The market gradually grew and eventually acquired a legal status in 1879. Attempts to ‘regulate’ the square and its markets have been continuous since then. Indeed, the square has been marked by a continuous ‘tension’ between the respective authorities in each period to ‘regulate’ and ‘put an order’ to the open space by endeavouring to attribute a ‘rectangular shape’ to the space through the demolition of the small number of houses and pubs that were built back in the early 19th century, and the communities that resisted this regularisation process (Figure 10).

Figure 10.
The forces leading to market growth and decline are illustrated. Reinforcing loops are marked in red; balancing loops are marked in green. (Designed on Vensim PLE ×64 by Kalliopi Fouseki and Lorika Hisari).
Thus, the square and its market have been historically characterised by a sense of ‘randomness’, ‘irregularity’, ‘informality’ and ‘disorder’, which was further exacerbated by the inclusion of trams and buses crossing the square amidst market stalls and thousands of Royal Arsenal workers or just residents doing their shopping (Figure 11).
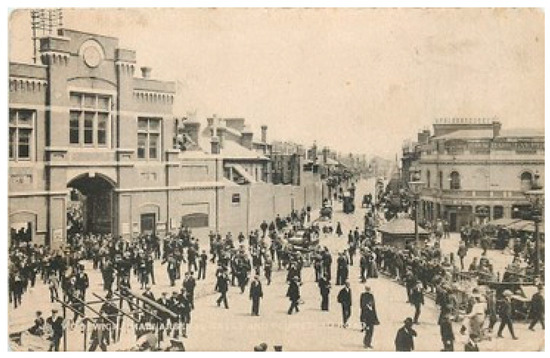
Figure 11.
This picture dates back to approx. 1900 and depicts Beresford Square and the Gatehouse through which individuals entered the Royal Arsenal complex. The gate fronted directly onto the old Plumstead Road, which in the past used to lead straight into Beresford Square, but which today passes behind the Gate (Wikimedia commons).
This is an additional ‘deep feature’ of the square. Beresford Square has been functioning for years as the ‘passing-by’ or ‘connecting point’ between the Town Centre, the Royal Arsenal and the rest of Woolwich. Trams and buses were cutting through the ‘square’ amidst hundreds of stalls and thousands of people (Figure 12).
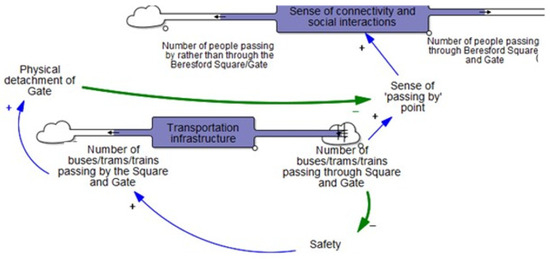
Figure 12.
Sense of connectivity and interaction at Beresford Square as a critical dynamic factor is illustrated. (Designed on Vensim PLE ×64 by Kalliopi Fouseki and Lorika Hisari).
In a way, this very nature of the square and its market as a ‘meeting point’ is one of the ‘deep values’ of the place, a value that is not materially visible and one which can be traced through the unveiling of the ‘deep layers’ of the area. The ‘disorder’ and almost ‘chaotic’ nature of the square and its market were at the very heart of this space. The ‘Beresford Gate’ is possibly one of the few tangible reminders of this ‘passing by’, ‘meeting point’ function of Beresford Square. It could be argued that the square has not totally lost this ‘passing by’ feature given that the ‘DLR’ (Docklands Light Railway) station is located on the side of the square. However, the side location implies that most people move directly to the station without crossing through the square. In addition, the recent opening of an Elizabeth line tube station in the Royal Arsenal has further contributed to the loss of the ‘passing by’ nature of Beresford Square. In a way, despite the physical disconnection of the Gate from Royal Arsenal, the Gate became a reminder of the ‘deep values’ of the place. As such, the Gate has a huge potential role in reviving the ‘deep spirit’ of the place.
The widening of the Plumstead Road in 1984, intended, partially, to reroute the buses outside Beresford Square in order to provide a safer environment, seemed to constitute one of the key drivers—if not the main one—of the decline that the ‘square’ and its market have since been experiencing. The character of the place, which evolved organically in a grassroot manner, was rapidly transformed by the Plumstead Road project. As illustrated by memoires of former residents posted on blogs (see quote in the previous section), the ‘square’ stopped being the connecting or ‘passing-by’ point, numbers of market traders started declining and whole families of traders began disappearing. The bus re-routing was one of the many interventions to Beresford Square. Other interventions included the demolition of buildings around the square and the closure of Beresford Gate, which were opposite to the ‘deep values’ of the area (Figure 12).
Indeed, the area and its market started gradually declining. The number of market stalls decreased from 135 to 10 despite the growth of the population as a result of the Royal Arsenal development (Figure 13).
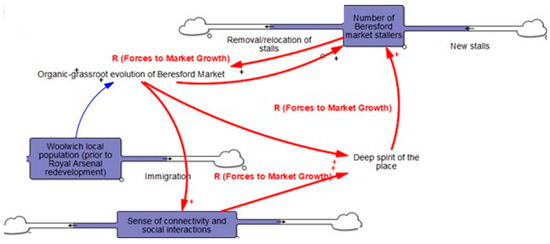
Figure 13.
Market decline over time is depicted in the form of a causal loop. (Designed on Vensim PLE ×64 by Kalliopi Fouseki and Lorika Hisari).
As the existing market declined, the need for a new market emerged in the context of the Royal Arsenal area. A farmers’ market was established in 2015 and currently takes place twice a month within the Royal Arsenal complex which stands in juxtaposition with the Beresford Market. A promising point of reversal is provided through the gradual increase in food stalls with diverse food offered by the traders at Beresford Square. Stories of local traders have been featured at the Museum of Docklands exhibit and on hoardings in the Royal Arsenal site prior to the launch of the Woolwich Works cultural centre at the Royal Arsenal.
4. Discussion
Our ‘critical system dynamics’ analysis enabled us to capture not just the ‘deep urban layers’ ‘we can see’ through material traces of the past but more importantly, what ‘we can feel’ and ‘experience’ [1]. In other words, we contend that through ‘critical system dynamics’ we can identify the often ‘invisible’, intangible, ‘deep values’ of a place. Although the resulting model merits application and validation on the ground, the process of mapping the ‘deep transformation’ of Beresford Square through historic and social research made the unfolding of the ‘deep values’ of the place feasible. By doing so, urban planning and urban conservation policies can build upon the deeply embedded features of a place alongside contemporary perceptions of this place to provide sustainable solutions for the present and future.
It could be argued that the ‘deep values’ and ‘deep features’ of a place we refer to echo, to some extent, the notion of ‘genius loci’ [49,50]. The concept of ‘genius loci’ has been defined as the ‘intangible quality’, the ‘spirit’ or soul’ of a place, which can be perceived physically and/or spiritually [49] (p. 225). ‘Genius loci’ reveals itself ‘through visible tangible and perceivable non-material features’ and is ‘made known by underlying processes’ as it signifies a process that is happening which ‘cannot intentionally be created’ [49] (p. 225). Hence, the ‘genius loci’ or ‘spirit of the place’ is a temporal, dynamic concept as it encompasses all the temporal visible or invisible layers that have shaped the ‘soul’ of the place. However, as an urban space, and even more so a historic urban environment, is in constant flux, we should approach the notion of ‘deep values’ (or genius loci) as a ‘complex’ and ‘systemic’ concept, a dynamic ‘assemblage’ the analysis of which can benefit from systems thinking and respective methods.
The critical role that ‘deep values’ can play in urban transformation projects advances our ‘urban heritage dynamics’ perspective. We offered the ‘urban heritage dynamics’ perspective in the earlier sections of this article as an alternative approach to urban ‘renewal’, by which land occupied by ‘obsolete structures’ of heritage value is revived through adaptive reuse [2]. The focus was intentionally a material one in order to note the shift from traditional urban dynamics focusing on demolition to adaptive reuse. The in-depth analysis of the case study calls for an expansion of this approach by including the ‘deep values’ of ‘deep features’ of a place. Hence, an ‘urban heritage dynamics’ approach refers to the sustainable transformation of historic urban areas through the ‘adaptive reuse’ of existing material traces of the past in ways that build upon the ‘deep values’ of a place. To do so, it is important to investigate how ‘materials’, ‘competencies’ and ‘meanings’ have interplayed over time [26] alongside ‘senses and emotions’, ‘space/place/environment’, ‘time’ and ‘resources’ [1,2]. In the case of Beresford Square, the materiality of the place shifted through the construction and demolition of residential or leisure buildings, the presence and re-routing of trams and buses, the increase and decrease in market stalls. By the appearance or disappearance of certain material manifestations of the area, certain competencies occurred or vanished such as driving trams, selling particular products in the market, cooking certain foods. This affected the ways in which the place was ‘sensed’ over time by the local inhabitants. The place was transformed from a place of connectivity, social transaction and a ‘passing by’ point into just a ‘passing by’ or ‘through’ area. Resources associated with investing in the revival of the area proved inadequate when failing to capture the ‘deep values’ of the place. Hence, among all the dynamic elements of urban heritage dynamics, the element of ‘senses’ and ‘emotions’, in this instance, proved to be amongst the most significant aspects of the dynamic transformation.
5. Conclusions
This article aimed to explore the dynamic transformation of Beresford Square in Woolwich, its historic Gatehouse and its market through the use of ‘critical system dynamics’. By doing so, the article unveiled the visible and invisible ‘deep layers’ of the historic transformation of the area. A system dynamics diagram (causal-loop diagram) was created demonstrating the non-linear relationships between socio-cultural and economic factors that contributed to the sustainable growth or decline of Beresford Square, Beresford Gate, and its market. By ‘zooming in’ on a focal area, the area of Beresford Square, we were able to capture the micro-dynamics of this site which are often disregarded, but which are key for developing sustainable future conservation and transformation strategies. However, it is important to keep in mind that this area is also part of a wider urban environment that is going through rapid transformation and change. Indeed, as shown through the causal-loop diagram, wider socio-physical changes have directly impacted Beresford Square.
Why is tracing the ‘deep values’ of a historic area important for urban planning and conservation policies? In order to answer this question, we need to consider the unintended consequences of failing to do so in the case of Beresford Square, Gate and Market. Our ‘critical system dynamics’ analysis showed that the ‘deep character’ of Beresford Square lies in the ways the square functioned as a vibrant ‘meeting’ and ‘passing by’ point in space, occupied by trams, buses and market stalls. While this is an ‘immaterial’ quality, it could be argued that it is echoed materially in the presence of Beresford Gate. Hence, although Beresford Gate appears as a monument disconnected from its original site and function, in reality it functions as a ‘material reminder’ of the ‘deep values’ of the place. As shown in the previous sections, former attempts to revive the square and its market failed to build upon the ‘deep features’ of the place. Most endeavours of revitalisation focused on how to ‘aesthetically’ enhance the square by imposing an ‘order’, almost ‘pristine’ arrangement of space layout. However, these efforts were in a way against the very nature of the place, which evolved organically over the years, creating a space of ‘disorder’, ‘fusion’ and even ‘chaos’ at times, but one that accommodated the social practices and cultural heritage of the people using the space.
Recent strategies to revive the square and its market seem to be starting to address the ‘deep values’ of the place by exploring ways in which the Gate can be transformed into a ‘passing by’ point, allowing connectivity and social interactions between Woolwich Town Centre and the Royal Arsenal [51]. Although originally Beresford Gate was listed due to its historic significance during the widening plans of the Plumstead Road as a means to preserve it for demolition, it can now play a significant role in reviving the ‘deep spirit’ of the place. There are also efforts to increase the number of market stalls through the introduction of new food stalls reflecting the cultural diversity of the area [51]. This may contribute to the revival of the character of the place as space of connectivity, gathering and interaction.
The in-depth, dynamic examination of the transformation of Beresford Square can showcase a series of implications for future urban planning policies. The complexity, for instance, of the layers of values attached over time to a heritage area requires the application of appropriate techniques and methods that move beyond tick-box consultation exercises. The ‘Deep Cities’ toolbox (www.deepcities-toolbox.unifi.it (accessed on 25 August 2023)) that has been designed by the research team aims to address this gap by offering a suite of participatory methods and dynamic tools that can be applied in tight timeframes. Recommendations emerging from the ’Deep Cities’ project include the wider adoption of people-centred methods, to understand the complex social values associated with deep cities, and the need for a holistic approach to urban heritage management, ensuring involvement by a wide range of stakeholders throughout urban change processes and recognition of grassroots, community heritage practices. A detailed paper on recommendations for practitioners and policymakers emerging from the ‘Deep Cities’ project is currently in preparation.
We would like to conclude this article by stating that the causal-loop diagram developed in this case cannot represent the dynamics of every single urban heritage area. On the contrary, the dynamics for each area will be peculiar and distinct. However, the process of applying the method can be generalised and applied in similar case studies. We thus hope that we offered a new conceptual and methodological approach to the understanding of the dynamic transformation of historic urban areas, as well as a tool to communicate the results of such studies with planners and conservation officers.
Author Contributions
This article is the result of the collaborative research project ‘JPI-JPHE CURBATHERI–Curating Urban Transformation through Heritage’. Conceptualization: K.F., L.H. and T.S.G.; methodology: K.F., L.H., C.B., E.B. and M.N.; data curation: K.F., L.H., X.D., S.S., C.B., E.R. and E.B.; writing—original draft preparation: K.F.; writing—review and editing: C.B., E.R., E.B., M.N. and T.S.G.; supervision, K.F.; project administration: T.S.G.; funding acquisition: K.F., C.B., M.N. and T.S.G. All authors have read and agreed to the published version of the manuscript.
Funding
This research was funded by the Arts and Humanities Research Council, grant number AH/V003615/1 and The APC was funded by UCL.
Data Availability Statement
All data are currently held by the research team for publications.
Acknowledgments
We would like to acknowledge the intellectual input of Siân Jones and Margarita Díaz-Andreu at the University of Barcelona, Co-Investigators at the CURBATHERI project, as well as Maria Gabriela Navas Perrone, Researcher at the University of Barcelona.
Conflicts of Interest
The authors declare no conflict of interest.
References
- Fouseki, K.; Guttormsen, T.S.; Swensen, G. (Eds.) Heritage and Sustainable Urban Transformations: Deep Cities; Routledge: London, UK, 2019. [Google Scholar]
- Fouseki, K. Heritage Dynamics: Understanding and Adapting to Change in Diverse Heritage Contexts; UCL Press: London, UK, 2022. [Google Scholar]
- Pétursdóttir, Þ. Concrete matters: Ruins of modernity and the things called heritage. J. Soc. Archaeol. 2013, 13, 31–53. [Google Scholar] [CrossRef]
- Rico, T. The limits of a ‘heritage at risk’ framework: The construction of post-disaster cultural heritage in Banda Aceh, Indonesia. J. Soc. Archaeol. 2014, 14, 157–176. [Google Scholar] [CrossRef]
- Smith, L. Uses of Heritage; Routledge: London, UK, 2006. [Google Scholar]
- Waterton, E.; Smith, L. There is no such thing as heritage. In Taking Archaeology out of Heritage, 1st ed.; Smith, L., Waterton, E., Eds.; Cambridge Scholars Publishing: Cambridge, UK, 2009; pp. 10–27. [Google Scholar]
- Macdonald, S. Reassembling Nuremberg, reassembling heritage. J. Cult. Econ. 2009, 2, 117–134. [Google Scholar] [CrossRef]
- Pendlebury, J. Conservation values, the authorised heritage discourse and the conservation-planning assemblage. Int. J. Herit. Stud. 2013, 19, 709–727. [Google Scholar] [CrossRef]
- Harrison, R. Heritage and globalization. In The Palgrave Handbook of Contemporary Heritage Research, 1st ed.; Waterton, E., Watson, S., Eds.; Palgrave Macmillan: London, UK, 2015; pp. 297–312. [Google Scholar]
- Sterling, C. Critical heritage and the posthumanities: Problems and prospects. Int. J. Herit. Stud. 2020, 26, 1029–1046. [Google Scholar] [CrossRef]
- Petzet, M. Conservation or managing change? In Conservation Turn—Return to Conservation: Tolerance for Change, Limits of Change, Proceedings of the International Conference of ICOMOS, Prague, Czech Republic, 5–9 May 2010; Edizioni Polistampa: Florence, Italy; pp. 53–56.
- Barile, S.; Saviano, M.; Montella, M. A service-based systems view of cultural heritage. J. Bus. Mark. Manag. 2012, 32, 106–136. [Google Scholar]
- Avrami, E.C. A Systems Approach to Historic Preservation in an Era of Sustainability Planning; The State University of New Jersey: New Brunswick, NJ, USA; Rutgers: New Brunswick, NJ, USA, 2012. [Google Scholar]
- Fouseki, K.; Newton, D.; Murillo Camacho, K.S.; Nandi, S.; Koukou, T. Energy efficiency, thermal comfort, and heritage conservation in residential historic buildings as dynamic and systemic socio-cultural practices. Atmosphere 2020, 11, 604. [Google Scholar] [CrossRef]
- Fouseki, K.; Bobrova, Y. Understanding the change of heritage values over time and its impact on energy efficiency: Decision-making at residential historic buildings through system dynamics. In Proceedings of the 3rd International Conference on Energy Efficiency in Historic Buildings (EEHB2018), Visby, Sweden, 26–28 September 2018; pp. 11–21. [Google Scholar]
- Fouseki, K.; Cassar, M.; Dreyfuss, G.; Eng, K.A.K. (Eds.) Routledge Handbook of Sustainable Heritage; Routledge: London, UK, 2022. [Google Scholar]
- Guillery, P. (Ed.) Survey of London, Volume 48: Woolwich; Yale University Press: New Haven, CT, USA; Yale University Press: London, UK, 2012. [Google Scholar]
- Historic England—Listing—Main Entrance to Royal Arsenal. Available online: https://historicengland.org.uk/listing/the-list/list-entry/1079080 (accessed on 6 June 2023).
- Király, G.; Miskolczi, P. Dynamics of participation: System dynamics and participation—An empirical review. Syst. Res. Behav. Sci. 2019, 36, 199–210. [Google Scholar] [CrossRef]
- Brenner, N.; Marcuse, P.; Mayer, M. Cities for people, not for profit. An Introduction. In Cities for People, Not for Profit. Critical Urban Theory and the Right to the City; Brenner, N., Marcuse, P., Mayer, M., Eds.; Routledge: New York, NY, USA; Routledge: Oxon, UK, 2012; pp. 1–10. [Google Scholar]
- Forrester, J.W. Urban Dynamics; Productivity Press: Portland, OR, USA, 1969. [Google Scholar]
- Alfeld, L.E. Urban dynamics—The first fifty years. Syst. Dyn. Rev. 1995, 11, 199–217. [Google Scholar] [CrossRef]
- De Cesari, C.; Dimova, R. Heritage, gentrification, participation: Remaking urban landscapes in the name of culture and historic preservation. Int. J. Herit. Stud. 2019, 25, 863–869. [Google Scholar] [CrossRef]
- Mckenzie, M.; Hutton, T. Culture-led regeneration in the post-industrial built environment: Complements and contradictions in Victory Square, Vancouver. J. Urban Des. 2015, 20, 8–27. [Google Scholar] [CrossRef]
- Eker, S.; Zimmermann, N.; Carnohan, S.; Davies, M. Participatory system dynamics modelling for housing, energy and wellbeing interactions. Build. Res. Inf. 2018, 46, 738–754. [Google Scholar] [CrossRef]
- Shove, E.; Pantzar, M.; Watson, M. The Dynamics of Social Practice: Everyday Life and How it Changes; Sage: New York, NY, USA, 2012. [Google Scholar]
- Mingers, J. Systems Thinking, Critical Realism and Philosophy: A Confluence of Ideas; Routledge: London, UK; Routledge: New York, NY, USA, 2014. [Google Scholar]
- Manson, S.M. Simplifying complexity: A review of complexity theory. Geoforum 2001, 32, 405–414. [Google Scholar] [CrossRef]
- Byrne, D. Complexity theory and social research. Soc. Res. Update 1997, 18, 1–6. [Google Scholar]
- Kim, D.H. Introduction to Systems Thinking; Pegasus Communications: Waltham, MA, USA, 1999; Volume 16. [Google Scholar]
- Deleuze, G.; Guattari, F. A Thousand Plateaus: Capitalism and Schizophrenia; Bloomsbury Publishing: London, UK, 1988. [Google Scholar]
- DeLanda, M. New Philosophy of Society: Assemblage Theory and Social Complexity; Continuum: London, UK, 2006. [Google Scholar]
- Harrison, R. On heritage ontologies: Rethinking the material worlds of heritage. Anthropol. Q. 2018, 91, 1365–1383. [Google Scholar] [CrossRef]
- Buchanan, I. Assemblage Theory and Method: An Introduction and Guide; Bloomsbury Academic: London, UK, 2020. [Google Scholar]
- Pruyt, E. What is system dynamics? A paradigmatic inquiry. In Proceedings of the 2006 Conference of the System Dynamics Society, Nijmegen, Germany, 23–27 July 2006. [Google Scholar]
- Jackson, M.C. The origins and nature of critical systems thinking. Syst. Pract. 1991, 4, 131–149. [Google Scholar] [CrossRef]
- Meadows, D.H. Thinking in Systems: A Primer; Chelsea Green Publishing: White River Junction, VT, USA, 2008. [Google Scholar]
- Checkland, P. Systems thinking. In Rethinking Management Information Systems: An Interdisciplinary Perspective; Currie, W., Galliers, B., Eds.; Oxford University Press: Oxford, UK, 1999; pp. 45–56. [Google Scholar]
- Monat, J.P.; Gannon, T.F. What is Systems Thinking? A review of selected literature plus recommendations. Am. J. Syst. Sci. 2015, 4, 11–26. [Google Scholar]
- Sterman, J.D. Business Dynamics: Systems Thinking and Modeling for a Complex World; Massachusetts Institute of Technology; Engineering Systems Division: Cambridge, MA, USA, 2002. [Google Scholar]
- Strauss, A.; Corbin, J.M. Basics of Qualitative Research: Grounded Theory Procedures and Techniques; Sage Publications: San Jose, CA, USA, 1990. [Google Scholar]
- Eker, S.; Zimmermann, N. Using textual data in system dynamics model conceptualization. Systems 2016, 4, 28. [Google Scholar] [CrossRef]
- Randers, J. (Ed.) Elements of System Dynamics Method; Wright Allen Press: Lawrence, Kansas, 1980. [Google Scholar]
- Nucciotti, M.; Vannini, G. Light Archaeology and Territorial Analysis: Experiences and Perspectives of the Florentine Medieval School. Archeol. Pol. 2019, 50, 149–169. [Google Scholar]
- Bonacchi, C.; Lorenzon, M. Assessing the transforming social values of cities in the longue durée: Analysis of a Florence neighbourhood from the Middle Ages to the present. Eur. J. Postclassical Archaeol. 2021, 11, 303–327. [Google Scholar]
- Morse, J.M.; Barrett, M.; Mayan, M.; Olson, K.; Spiers, J. Verification strategies for establishing reliability and validity in qualitative research. Int. J. Qual. Methods 2002, 1, 13–22. [Google Scholar] [CrossRef]
- Weightman, C. A Common Kid Remembers: A Child’s Day Out. In Plumstead Stories Including Woolwich & Districts. 2006. Available online: https://www.plumsteadstories.com (accessed on 25 August 2023).
- Royal Arsenal History Group. A Journey into the Past: A Secret City, Within a City. Available online: https://www.royal-arsenal-history.com (accessed on 25 August 2023).
- Vecco, M. Genius loci as a meta-concept. J. Cult. Herit. 2020, 41, 225–231. [Google Scholar] [CrossRef]
- Nasser, N. Planning for urban heritage places: Reconciling conservation, tourism, and sustainable development. J. Plan. Lit. 2003, 17, 467–479. [Google Scholar] [CrossRef]
- LDA Design. New Vision for Woolwich—Connecting People and Place through Landscape. Available online: Lda-design.co.uk (accessed on 21 June 2023).
Disclaimer/Publisher’s Note: The statements, opinions and data contained in all publications are solely those of the individual author(s) and contributor(s) and not of MDPI and/or the editor(s). MDPI and/or the editor(s) disclaim responsibility for any injury to people or property resulting from any ideas, methods, instructions or products referred to in the content. |
© 2023 by the authors. Licensee MDPI, Basel, Switzerland. This article is an open access article distributed under the terms and conditions of the Creative Commons Attribution (CC BY) license (https://creativecommons.org/licenses/by/4.0/).