Abstract
Designing child-friendly streetscapes is a pragmatic and effective approach to addressing the limited outdoor play spaces and social exclusion experienced by migrant children living in vulnerable residential areas. However, the existing research and guidelines on streetscape design lack specificity for migrant workers’ communities and fail to provide full-cycle design process guidance for real-world practices. By taking a social–ecological perspective and synthesizing the existing literature, this paper develops an integrated design framework with seven indicators to guide three stages of child-friendly streetscape regeneration in migrant workers’ communities. The effectiveness of this framework was validated by application in a case project in a typical migrant workers’ community in Ningbo, China. The results show that the social–ecological design framework can help maximize opportunities for various children’s activities on the street with limited spatial resources. It also contributes to creating inclusive streetscapes to promote social cohesion by integrating social and cultural elements, children’s participation, and place-making activities. However, institutional barriers, cultural norms, and limited resources impede children’s participation and sustainable operations, which calls for more attention to be paid to “software” building. The new framework and research findings serve as a valuable guide and reference for practitioners in the field of child-friendly environmental design, especially in the context of marginalized communities in developing countries.
1. Introduction
Urbanization has led to an increasing number of children residing in urban areas. A significant subset of this population is migrant children, who are influenced by immigration [1]. The urban social–ecological environment presents various challenges to the well-being and development of children living in cities, including traffic hazards, social safety concerns, academic competition, and excessive engagement in digital gaming, all of which result in a substantial reduction in their outdoor play time and space [2]. Moreover, migrant children who have migrated from developing areas to developed cities face the additional risk of social and cultural exclusion [3]. Addressing the development and well-being of all children in urban communities is important for the sustainable development of cities and society [4]. A growing body of research emphasizes the need for urban planning strategies and community initiatives that promote safe and accessible play spaces for children, as well as social integration policies and support networks, thereby fostering children’s overall well-being.
To promote children’s sustainable development in urban areas, the United Nations Children’s Fund (UNICEF) launched the Child-Friendly Cities Initiative (CFCI) in 1996, aiming to create safer, healthier, and more inclusive urban environments for children through urban planning and environmental design [5]. Among the various types of urban public spaces, community streets are the basic units of children’s daily activities and are essential components of child-friendly urban spatial networks [6]. Streets provide pedestrian networks, areas for play and social interaction, and opportunities for children to explore their surroundings and develop life skills [7]. Burton and Mitchell’s (2006) work highlights that children allocate significantly more time to streets (eight to ten times more) than to playgrounds, emphasizing the importance of prioritizing the design of streets as inclusive, playable spaces [8]. Especially in communities facing social segregation with limited public spaces, streets serve as vital informal activity spaces and community hubs, contributing to positive social relationships among children and adults [9].
Migrant workers’ communities in China face similar challenges and exhibit regional characteristics. Rapid urbanization has led to nationwide internal migration, with a large number of migrant workers seeking employment opportunities by moving from underdeveloped regions to developed cities along the southeast coast of China [10]. The “ What the 2020 Census Can Tell Us About Children in China: Facts and Figures” report released by the National Bureau of Statistics of China in 2023 reveals that the total number of migrant children is 71.09 million, accounting for 23.88% of the total child population of 297.66 million [11]. This means that, in China, one out of every five children is a migrant child. The majority of these migrant children, along with their parents, commonly reside in older neighborhoods or urban villages with lower rents, forming a significant number of migrant workers’ communities. Most of these communities experience issues such as poor environmental quality, inadequate public spaces, and social exclusion [12,13]. Recognizing the importance of children’s sustainable development in cities, China government makes child-friendly city construction one of the key priorities in the “14th Five-Year Plan (2021–2025)” [14]. The migrant children and the migrant workers’ communities they live in have started receiving attention and policy support from the government. However, welfare funding specifically for child-friendly spatial improvements remains limited [15]. In this context, prioritizing small-scale streetscape improvements emerges as a pragmatic and economically viable strategy for addressing the challenges of insufficient outdoor play opportunities and social exclusion faced by migrant children [16].
Research on child-friendly urbanism related to streetscapes has had a positive impact on urban planning and environmental design practices [17]. However, the current child-friendly planning and design guidelines issued by global authorities and governments often lack specificity in addressing the unique social–ecological contexts of migrant workers’ communities in China. These guidelines primarily cater to larger-scale and general street projects [18] and do not provide specific discussions on the principles and elements of small-scale streetscape design at the community level. Furthermore, landscape designers involved in practical projects often lack formal training in designing child-friendly streetscapes, and their knowledge of child environmental psychology and spatial sociology may be limited [19]. As a result, the current trend in child-friendly streetscape renewal projects in China tends to be homogeneous, standardized, and adult-oriented [20], lacking children’s perspectives and a full-cycle design process. The consideration given to addressing local social issues through child-friendly spatial interventions is also inadequate, particularly regarding the value of children’s participation in these interventions as a means of promoting social inclusion. This aspect is often overlooked in many outcome-oriented practices.
To address the question of how child-friendly streetscape design can alleviate the challenges of insufficient outdoor play spaces and social exclusion faced by urban migrant children, this paper proposes a design framework based on social–ecological theory applicable to small-scale child-friendly streetscapes within the context of migrant workers’ communities in China. The authors conduct a narrative literature review on the social, ecological, and child-related factors influencing child-friendly streetscape design. Building upon these influential factors and existing authoritative design guidelines, the authors synthesize a social–ecological framework comprising seven design indicators and an inclusive design process that covers the entire design cycle. To validate the effectiveness and practicality of this framework, it was implemented in a child-friendly streetscape regeneration project in a representative migrant workers’ community called Mingdong in Ningbo, China. This implementation demonstrates the application of seven social–ecological design indicators across three stages, from site analysis to design and implementation. The results at different stages illustrate how the social–ecological design framework addresses the challenges of insufficient outdoor play and social isolation. It offers valuable lessons and implications for future child-friendly city interventions in similar developing contexts.
The remainder of this paper is structured as follows. Section 2 reviews the international child-friendly streetscape design methods and streetscape regeneration in migrant workers’ communities in China. The next section develops a social–ecological design framework for streetscape regeneration adaptive to migrant workers’ communities, followed by a detailed explanation of its seven indicators and the three-stage design process. In Section 4 and Section 5, the authors present the application of the framework in a child-friendly streetscape regeneration project in the Mingdong community in Ningbo, China, which constitutes the empirical case study. Section 6 discusses the project results and implications of our findings; this is followed by the conclusion drawn from this study, presented in Section 7.
2. Literature Review
2.1. Child-Friendly Streetscape Design
Child-friendly streets are safe, playable, comfortable, and inclusive pedestrian walkways, designed to cater to children of all ages and backgrounds [5]. Constructing child-friendly streetscapes can bring numerous advantages to local communities. They not only provide children with opportunities to explore their daily surroundings but also foster positive social connections among children and adults, contributing to the development of children’s individual and social identities [7]. Research that incorporates children’s perspectives reveals their strong appreciation for streets as playgrounds [17]. Children not only use the constructed environment as a play area but also make use of the nearby informal built environment. They value “hang out” spaces like community streets. As Colin Ward (1978) stated in his book The Child in the City: “Children should be able to play anywhere, easily, informally, and not be forced into a ‘playground’” [21]. Street play is important in the holistic development of children, encompassing physical, cognitive, social, and emotional aspects [22]. According to a theoretical framework developed by Jacobs, social networks can develop when a street’s layout and facilities encourage engagement and walking [23]. These studies provide compelling evidence supporting the social and ecological benefits of creating child-friendly streetscapes. Designers should reclaim the streets as vital spaces for community livability and playability, particularly for children [24].
Local governments all over the world have launched policies or community planning to facilitate this shift to make the streets in neighborhoods more friendly for children. Delft in the Netherlands introduced the Woonerfs program, transforming residential streets into pedestrian-oriented and creative yards [25]. In the UK, the Home Zone Program integrates formal and informal spaces to facilitate children’s social and play activities [26]. Scholars are also active in the study of child-friendly street design principles. According to Lynch, a child-responsive street should help children’s comprehension of fundamental concepts like size, shape, and number, learning to create a body of knowledge by connecting knowledge to experience [27]. This concept is fully developed in the area of playful learning landscape design [28]. Jan Gehl’s Twelve Quality Criteria serve as a guideline for street design, emphasizing walkability, active street frontages, and suitable street furniture that aligns with daily activities [29]. Regarding planning and design guidelines for child-friendly spaces, global authorities have released valuable resources. UNICEF has published handbooks on child-responsive urban planning and child-friendly communities, emphasizing the creation of comfortable and stimulating physical spaces for children to play, socialize, and relax with their families [30]. The Global Designing Cities Initiative (GDCI) has collaborated with experts from various cities worldwide to develop the guide “Designing Streets for Kids”. This guide focuses on addressing the specific needs of children and their caregivers as pedestrians, cyclists, and transit users in urban streets globally [31]. It offers tools, strategies, street design examples, and case studies that can be customized to local circumstances.
The literature above affirms that child-friendly streetscapes offer substantial social–ecological benefits as prototypes of unstructured play spaces, positively impacting children’s physical health, cognitive development, and social interactions. Insights from scholars in environmental design and early childhood development, along with national practices from diverse countries and guidelines from global professional organizations, have established fundamental principles and frameworks for designing child-friendly streetscapes.
2.2. Streetscape Regeneration in Migrant Workers’ Communities in China
In China, migrant workers’ communities have emerged as a distinct type of community due to internal migration [32]. Rapid urbanization in China has caused a substantial influx of people from rural or underdeveloped areas to urban centers, seeking better employment opportunities [10]. This has resulted in a migrant population of nearly 380 million. Among this population, approximately 71.09 million are migrant children; 66.93 million of them are living in urban areas, accounting for around 22% of the total child population in China [11]. The majority of the migrant population resides in older neighborhoods or urban villages characterized by lower rental costs, forming numerous migrant workers’ communities. These migrant children encounter issues such as unfavorable living environments, inadequate social integration, and limited access to education. The communities they live in commonly have poor living conditions and limited infrastructure, impacting the residents’ health and environmental satisfaction [32]. In addition to the challenges posed by their parents’ inconsistent employment, migrant children still face barriers from the Hukou system when it comes to accessing education, healthcare, and housing [13]. These difficulties ultimately result in social exclusion and disparities in opportunities for migrant children [12]. To address these challenges, the Chinese government has implemented certain policies and measures. For instance, child-friendly city construction was included in the national “14th Five-Year Plan (2021–2025)”. The living and educational environments of migrant children have attracted attention, emphasizing the significance of addressing their spatial rights and social integration within migrant workers’ communities [33]. Addressing this emerging research issue holds significant implications for improving the well-being and social inclusion of migrant children in China’s urban habitats.
The migrant workers’ communities in China exhibit complex spatial and social characteristics. These communities often coexist with older residential areas or high-density urban villages that lack adequate public spaces and suffer from poor environmental quality [34]. Consequently, the migrant children residing in these communities face a lack of dedicated playgrounds or parks, relying primarily on streets and small pocket spaces for outdoor activities [35]. Socially, migrant workers’ communities consist of diverse individuals from various regions, leading to limited social connections and support networks, which may result in social and cultural exclusion [36]. These social–ecological constraints significantly impede children’s adaptation to city life, limiting their access to outdoor activities and social integration [13]. Although the eligible migrant workers’ communities have access to apply for certain financial support for child-responsive environmental improvement [37], budgetary constraints lead to a kind of micro-scale regeneration, which is one of the most viable and economical design strategies [16]. Small-size streets are often selected as the key areas for regeneration because they play a crucial role in the loosely knit social structures of children [38] and serve as important spaces for their physical activities and informal education [39]. Therefore, employing a design-led approach to maximizing the ecological and social value of streets is crucial to addressing the insufficient outdoor play facilities and the social exclusion faced by migrant children in migrant workers’ communities [9].
In recent years, Chinese scholars have conducted research on child-friendly community streets and migrant children. Wu expanded the concept of “friendliness” to encompass the dynamic notion of “friendship” from a spatial perspective [40]. Some studies have focused on the behavioral differences between children and adults on the streets. The CEB analysis framework was developed to promote safety, health, care, and vitality in child-friendly streets [41]. Shen proposed the “co-ware” design strategy, integrating spatial and social structures in the street environment to create a child-friendly community where these structures coexist [6]. Cognitive mapping was utilized to study migrant children’s perceptions of the urban village environment in Guangzhou [42]. The catalytic value of children’s outdoor play spaces in improving the overall environment of old communities was emphasized [34]. While these studies offer diverse perspectives on improving the social and spatial environments of child-friendly communities, they lack specific design criteria and procedural frameworks for child-responsive streetscapes and addressing social issues in migrant workers’ communities.
2.3. Research Gaps
The two following aspects are neglected in the existing studies. While international scholars and authorities have made significant contributions to design theories and guidelines for child-friendly urban environment interventions, these outcomes have not been adapted and transferred to different regions with specific social and ecological contexts. The existing proposals for child-friendly street design primarily concentrate on macroscopic and generalized planning and design concepts, lacking specific guidelines for micro-scale streetscapes and responses to the region-specific social issues faced by migrant workers’ communities. Furthermore, there is a disconnect between research and practice, with few actionable design frameworks considering all stages from investigation to the design and implementation process. To address these limitations, this paper aims to develop a comprehensive design framework that integrates ecological and social perspectives, facilitating the efficient implementation of child-friendly streetscape regeneration in migrant workers’ communities in China.
2.4. Theoretical Framework
In order to develop a design framework for child-friendly streetscapes that suits the complex physical and social contexts of migrant workers’ communities, this study introduces the social–ecological theory proposed by the American psychologist Urie Bronfenbrenner. The social–ecological theory acknowledges that individuals are influenced by various levels of factors, including individual characteristics (such as genetics and behavior) and broader societal influences (such as culture and policies). These factors interact to shape individuals’ behaviors and overall well-being [43]. This model offers a comprehensive and holistic perspective for understanding the determinants of effective interventions. According to Bronfenbrenner’s theory, the street is one of the smallest and most immediate environments constituting children’s microsystems. This framework provides a useful analytical tool to examine the individual, physical, and socio-economic factors involved in the design process of child-friendly streetscape regeneration in migrant workers’ communities (Figure 1).
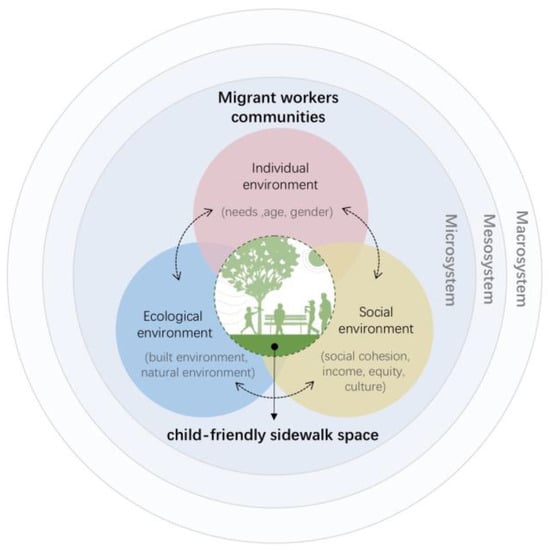
Figure 1.
Theoretical framework: a social–ecological microsystem affecting child-friendly streetscape design in migrant workers’ communities.
3. Developing a Social–Ecological Design Framework for Child-Friendly Streetscape Regeneration in Migrant Workers’ Communities
3.1. Methods and Materials
To identify the key social–ecological design indicators and process guidelines of child-friendly streetscape tailored to migrant workers’ communities, we reviewed the relevant literature by adopting a narrative review approach [44]. The review included peer-reviewed journal articles from the Google Scholar, Web of Science, and China National Knowledge Infrastructure (CNKI) databases, focusing on child-friendly streetscape design and relevant topics such as street design, migrant workers’ communities, migrant children, children’s environmental psychology, and social–ecological factors influencing child-friendly streetscape design. We included articles and books in the review if they extensively addressed the identified key topics, and excluded articles that briefly mentioned these topics or exhibited limited conceptual engagement with them. We identified seminal scholars—including Colin Ward [21], Robin Moore [22], Jan Jacobs [23], Kevin Lynch [27], Jan Gehl [29], and Loebach, J. (2021) [2]; Shen, Y. (2020) [6]; Burton, E. (2006) [8]; Paul, T. (1994) [17]; Shackell, A. (2008) [19]; Karsten, L. (2006) [24]; Abu-Ghazzeh (1998) [38]; and Ekawati, S.A. (2015) [45]—from which we extracted key citations and located papers that cited them via an iterative snowballing method. In total, we reviewed 60 journal articles in the fields of child-friendly city planning, landscape architecture, urban geography and planning, urban ecology, urban sociology, and environmental justice. Additionally, existing child-friendly community and street design guidelines issued by authoritative organizations—UNICEF, GDCI, and NACTO—were reviewed. We synthesized and organized the review findings to develop a comprehensive design framework for micro-scale child-friendly streetscapes, considering the influential factors derived from children’s spatial needs and the social–ecological context of migrant workers’ communities in China.
This framework comprises two main parts: design indicators and the design process. The design indicators include seven indicators and specific design elements at both the social and ecological levels. The design processes encompass three stages, site analysis, design philosophy, and implementation, covering the entire project lifecycle. Lastly, this integrated framework is applied in the design process of a child-friendly streetscape regeneration project in a typical migrant workers’ community in China. These workflows form the methodological framework of this paper (Figure 2).
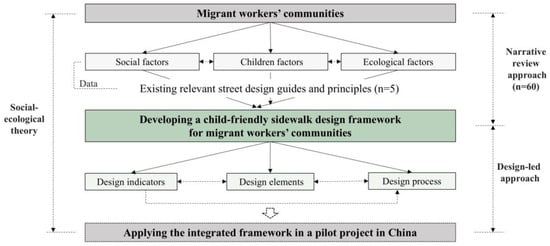
Figure 2.
Methodology and workflow.
3.2. The Social–Ecological Indicators of Child-Friendly Streetscape Design
This framework contains the ecological and social dimensions with seven key indicators, followed by an element description of each indicator and a non-exhaustive list of the relevant references (Table 1). When designing streetscapes for children in migrant worker communities, high-quality physical space that meets children’s activity-related and psychological needs should be the fundamental goal. Five key ecological indicators for designing child-friendly streetscapes were identified, including street zone planning, play and learning, greenery and landscape, street furniture and seating, and traffic calming. The design-led approach, which is recognized as an effective strategy for addressing social issues in various contexts, can be applied in child-friendly streetscape regeneration to respond to the challenge of social segregation in migrant worker communities. Two key social indicators were identified: social and cultural aspects, and youth participation.

Table 1.
Synthesis of social–ecological indicators for child-friendly streetscape design, including descriptions and a non-exhaustive list of the relevant references.
3.2.1. The Ecological Design Indicators
- Street zone planning
Child-friendly street zone planning should consider the street’s dual function as both a pedestrian thoroughfare and a communal space for children’s daily activities [31]. According to the Global Street Design Guide, vibrant street zoning includes a frontage zone, a clear path, a street furniture zone, and a buffer zone [18]. The frontage zone encompasses the building’s street-facing facade and the area adjacent to it. It is important to consider children’s perspectives when designing these facades, utilizing the ground floor to accommodate various street functions. Incorporating murals, puzzles, and artwork into facades or nearby surfaces can promote street playability and interaction. The clear path should be 1.8 to 2.4 m wide in residential areas, guaranteeing that children have a safe and sufficient place to stroll [19]. Colorful or interactive patterns can be painted on the path to improve attractiveness and connectivity [31]. The street furniture zone, located between the curb and the clear path, accommodates amenities like lighting, benches, and tree pits, creating areas for children to pause and play, fostering curiosity and social interaction [45]. The buffer zone, positioned between the internal street and the external road, ensures street safety. Child-friendly elements can be flexibly integrated into these zones, considering the specific features of each site. Furthermore, it is crucial to consider the ergonomic factors and needs of children or caregivers. The infrastructure of pedestrian ramps should be installed for individuals who utilize wheelchairs or push strollers, to ensure accessibility [46].
- Play and learning
The inclusion of play and learning elements distinguishes child-friendly streets from other themed streets; these elements offer valuable developmental opportunities for children, including social communication, artistic expression, and literacy development [45]. Brown (2009) systematically explores how play activities can shape the brain, stimulate the imagination, and invigorate the soul [56]. For instance, outdoor physical activities can enhance children’s motor skills and physical fitness. Educational play improves cognitive skills like problem-solving and strategic thinking. These activities also have the power to make learning come naturally [57]. Designers can draw upon this knowledge to create effective streetscapes that support holistic child development. Specifically, it is advisable to integrate play and learning elements into the street space whenever possible, involving different heights of spaces, surfaces, and street furniture. Recognizing children’s diverse learning styles, incorporating multiple approaches is essential. Visual learning can be promoted through diagrams, pictures, shapes, and colors to develop spatial skills. Linguistic learning can be facilitated through prompts encouraging reading, speaking, and conversations among children. Musical and rhythmic learning can be fostered by incorporating sounds or music into street furniture. Artwork can promote social engagement and social learning [31]. Given the scale and size constraints of streets, installing large playground equipment like climbing structures or swings may not be feasible. Therefore, play and learning elements should be customized to fit the site’s features. These customizations can include unique structures that allow for flexible usage and encourage creative play while maintaining harmony with the overall streetscape design [47]. Play and learning components can be formal and informal, such as ground-level paving patterns, vibrant artwork on vertical walls, and musical features integrated into the street furniture.
- Greenery and landscape
Green infrastructure serves as a protective barrier against airborne pollutants and offers significant advantages for children in urban environments. Early childhood exposure to greenery benefits children’s cognitive development, physical health, and psychological well-being, and reduces stress while enhancing learning experiences [43,48]. It can foster stronger social connections and a greater sense of safety [49]. Ecologically, trees provide street shading, particularly in hot climates [31]. Furthermore, green environments contribute positively to ecosystems by nurturing an early understanding of environmental responsibility and the importance of natural biodiversity [58]. These findings emphasize the importance of incorporating greenery and plant-rich landscapes into early childhood environments.
When designing streetscapes, several guidelines can be followed to effectively incorporate green and landscaping elements [19]. First, trees should be strategically placed to provide shade near seating and play areas. Second, children’s height and eye level should be considered when selecting plants. Third, signs encouraging interaction with plants should be used. Fourth, wildlife-friendly and child-safe plant species should be selected. Fifth, more or larger trees should be planted and varied landscaping introduced, including blooming or fruit-bearing plants or plants with changeable foliage. Lastly, insect hotels can be designed to provide habitats for various insects, promoting children’s nature-based learning through observation [31].
- Street furniture and seating
The provision of street furniture and seating can offer convenient resting spots for children and caregivers. Well-placed seating arrangements can encourage interaction and socialization among both children and caregivers, fostering emotional and interpersonal growth in children. Incorporating street furniture has been proven to be a cost-effective method of nurturing this development [50]. Ergonomic factors, such as seat heights tailored to children’s physical proportions, inclusive accessibility for children of all abilities, furniture serving as play equipment for children, and so on, should also be considered [59]. Additionally, several guidelines for effective street furniture and seating should be followed: (1) ensure comfortable and accessible seating by maintaining appropriate dimensions. Install longer benches to encourage social interactions and provide more seating options. Allocate designated spaces for wheelchairs, strollers, or flexible seating [31]. (2) Install an adequate number of seating options along each block to accommodate the expected pedestrian volumes. (3) Select seating locations that offer a variety of options for sun and shade. Consider proximity to key destinations, play spaces, and street corners. (4) Incorporate playful and interactive shapes, forms, and colors into the seating design to engage children. (5) Choose materials that are easy to maintain and suitable for the local climate, utilizing a variety of options. (6) Account for unexpected uses by children, such as climbing or hiding under benches, by using designs with rounded edges or guards to prevent tripping [45].
- Traffic calming
Traffic calming is highly beneficial for enhancing the safety, accessibility, and walkability of streets [19]. Although roadways are not part of the street, their static traffic can significantly impact street usage. Therefore, it is crucial to integrate traffic management policies into streetscape design to effectively regulate traffic conditions on roads. Motor vehicle speeds are limited to the “desired speeds”, typically 10–20 km/h on community streets in China [60]. On-street parking can also help to reduce motor vehicle speeds by narrowing travel lanes, but it should be avoided alongside child-friendly street areas. Whenever possible, converting dual carriageways to single carriageways can effectively decrease the traffic volume. These traffic management measures ensure a safe external environment for vibrant street usage. Furthermore, creating a buffer zone between the sidewalk and road can safeguard pedestrians from vehicular traffic and reduce their exposure to air pollution [31]; thus, traffic calming can promote independent walking for children, fostering their autonomy and safety.
3.2.2. Social Design Indicators
Migrant workers’ communities often face social problems such as discrimination and social isolation due to their diverse cultures and socioeconomic backgrounds [12]. The design of a child-responsive street can help to alleviate these issues in two ways: (1) by incorporating interactive social and cultural elements to promote children’s social interactions and cultural identity, and (2) by involving children and other stakeholders in the design process to foster a sense of ownership and responsibility for the street space.
- Social and culture
Well-designed physical spaces and environmental elements in child-friendly streets serve a dual purpose: they not only provide interactive spaces that encourage children’s social activities but also create a deep cultural space that fosters a sense of community among children [32]. By considering two social cohesion indicators—the feeling of neighbors helping one another and feeling close to neighbors [50]—the physical environmental design can intentionally incorporate attractive neighborhood cultural themes and residents’ stories using visual and spatial methods. Designers can distill the cultural characteristics of the migrant workers’ community through research and interviews and present these elements in a playful and interactive manner within the street space, appealing to both children and other residents [53].
- Youth participation
Child-friendly streetscape design is not solely focused on physical space outcomes but is also a process-oriented practice [54]. Involving children and other stakeholders in this process can significantly enhance the capacity and social integration of migrant workers’ communities. From design to implementation, children’s participation fosters a sense of ownership and responsibility for the street, promoting community pride and mutual respect among children and residents. This can effectively alleviate the challenge of social isolation among migrant children. Various participatory methods can be employed, such as workshops and child-led community tours [55], to actively engage children in the three-stage design process. By emphasizing the built environment as a shared resource, child-friendly streetscape design has the potential to inspire collaboration among children and communities, leading to tangible and collective achievements [30].
Notably, ecological and social design are mutually influential. In practice, the boundaries between social and ecological dimensions are not rigid and often overlap and interact. This study emphasizes social indicators as a separate and significant category to highlight the importance of social value in the design of physical space.
3.3. Inclusive Process of Child-Friendly Streetscape Design
A design process involving youth participation is a valuable means of promoting social inclusion among migrant children and locals [61]. It also guides landscape designers with limited experience in child-friendly environment design. Drawing inspiration from the global street design guide by NACTO (the National Association of City Transportation Officials), the child-friendly streetscape design process is structured into three stages: site analysis, design philosophy, and implementation (Figure 3). It is notable that we do not intend to reproduce these guidelines but instead to highlight general steps to consider when operationalizing the design process. The site analysis stage aims to gather social–ecological data of the target community, including the social–ecological context, the project background and design objectives, site data, opportunities and constraints, and requirements from stakeholders. The collected social–ecological data are then applied in the design philosophy stage, integrating the seven social–ecological indicators summarized above. It formulates corresponding design strategies, concepts, master planning, specific elements, and spatial scenario. The implementation stage primarily involves construction, operation, and post-evaluation, which serve to examine the success of the child-friendly streetscape regeneration. It is important to emphasize that youth participation is initiated from the site analysis stage and continues throughout the implementation stage, forming a comprehensive participatory cycle. The forms of youth participation vary at different stages.
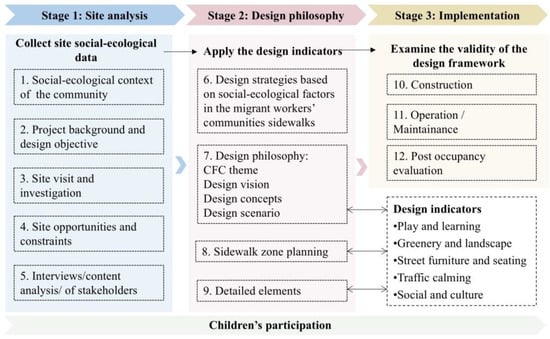
Figure 3.
Inclusive child-friendly streetscape design process.
Based on the aforementioned social–ecological design indicators and three-stage design process, the next section demonstrates the application of the integrated design framework to a child-friendly streetscape regeneration project in the Mingdong community as a case study, which is a typical migrant workers’ community in Ningbo, China.
4. Case Study: Mingdong Community in Ningbo, China
In this research, the Mingdong community is taken as a case study; it was built in 1996 and spans an area of 120,000 m2 with 56 residential buildings and a population of around 5300 residents. It is situated in the urban center of Ningbo, which is renowned as an economically prosperous city along the Southeast coast of China. According to the Ningbo Municipal Statistical Bureau (2022), Ningbo witnessed an influx of 4,293,000 migrant workers and their children, representing around 45% of the whole population [62]. These migrant populations prefer to settle in older communities situated in the city center, characterized by their long-established history, affordable rental prices, and higher building densities. This trend has gradually led to the distribution pattern of migrant communities in Ningbo (Figure 4). The Mingdong community is representative of these migrant workers’ communities in Ningbo [13].
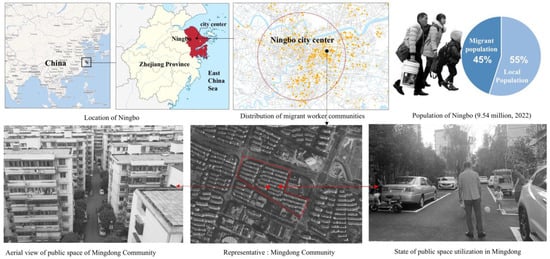
Figure 4.
The social–ecological environment of the Mingdong community.
The Mingdong community boasts a well-developed external urban infrastructure, including a shopping mall, a supermarket, schools, and other public amenities. The internal public spaces, however, have a tense state, typical of gated communities with a grid-like road system. They lack parks and large spaces. Residents’ outdoor activities are restricted to the streets, which are primarily used for internal transportation and parking [63]. Streets are the primary activity areas for children in the Mingdong community, and the residents lack sufficient opportunities for outdoor play and independent mobility. Socially, 56% of residents are migrants from areas outside Zhejiang Province, such as Anhui and Henan provinces, and they face linguistic and cultural barriers. Limited attention is given to these migrant children, who report lower quality of life scores compared to their urban counterparts [13]. These factors constitute the social–ecological environment of the Mingdong community (Figure 4).
In terms of child-friendly construction, the Mingdong community has a first-mover advantage over other similar migrant workers’ communities in Ningbo. It was selected in 2019 to host the Young Planning Professionals (YPPs) workshop, a collaboration between international organizations (ISOCARP, UNICEF) and local authorities (the Urban Planning Society of China and the Ningbo Urban Planning Bureau). The workshop aimed to engage international young planners in actual community planning, focusing on child-friendly city goals [64]. This marked the first introduction of the concept of the child-friendly city to local managers and residents. With the promotion of the Ningbo Old Communities Renewal Action (2020–2022) [65], the Mingdong community was selected in 2020 as a pilot area for overall renewal; it received special funding support from the Ningbo Municipal Government. During the pre-planning stage of the regeneration, the community managers identified the child-friendly concept as a priority theme, as a continuation and extension of the YPPs International Workshop. Consequently, two organizations, namely, the Ningbo Urban Planning and Design Institute (NBPI) and NingboTech University (NTU), which had previously organized and participated in the YPPs workshop, were invited to collaborate on the community regeneration project and engage in a joint design effort. As part of the overall project package, a street located between the community and the adjacent Zhaohui school (a public school for the children of migrant workers) was chosen as a pilot area for child-friendly upgrades (Figure 5).

Figure 5.
Street project location and street view.
In this context, the social–ecological design framework developed in this paper was tested in the Mingdong Community. Stage I of the site analysis started from the identification of the street site in April 2020. The designers from NBPI and NTU investigated the site and collected the social–ecological data over a span of three months. The process entered Stage II, design philosophy, in July. The designers integrated the social–ecological indicators into child-friendly street design, organized community engagement activities in August, and refined the design scheme based on public feedback in October. From December 2020 to August 2021, the project was implemented by a local construction company, followed by an immediate post-occupancy evaluation in March 2022 to validate the design framework’s effectiveness. The three-stage design process and the application of the design indicators are illustrated in the timeline (Figure 6).
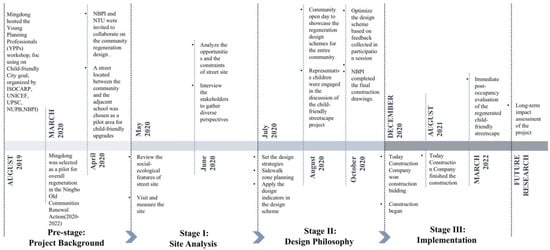
Figure 6.
The timeline flowchart summarizes the chronical events in the Mingdong case.
As the most important stakeholder, migrant children participated in all three stages. The institutional review board of NingboTech University reviewed and approved the ethical aspects of this research. All data collection and interactions involving children were conducted safely and age-appropriately, with the full consent of both the children and their parents, respecting the children’s rights and privacy. During this period, the Mingdong community did not report any confirmed COVID-19 cases. Strict health and safety measures adopted by the Ningbo authorities contributed to a stable environment for project design and implementation to proceed without disruptions related to community infections.
5. Results
5.1. Stage I: Site Analysis
The first stage focuses on conducting a comprehensive site analysis to collect the social–ecological data related to the street site. This involves reviewing the site features, considering stakeholder perspectives, and establishing design objectives. The aim is to comprehensively understand the social–ecological impact factors and provide design evidence that will inform the subsequent stage of the design philosophy.
- Social–ecological features of the street site
The target site for renovation was the east sidewalk of one inner street located between the Mingdong community and Zhaohui School. This sidewalk, measuring 78 m in length and, in parts, 3.5–5.3 m in width, served as a main pathway for children commuting to school (Figure 5). The eastern boundary was formed by the school wall and a row of one-story closed community rooms. The west side was bordered by a row of parking lots, creating traffic hazards. Overall, it had low usage due to poor maintenance, parked cars, and a lack of attractive features (Figure 7).

Figure 7.
Street views before renovation: (a) view from the north to south directions, with the school wall; (b) view from south to north, with voluntary rooms; (c) View at the south end.
- Opportunities and the constraints of street site
The process of analysis should consider the main users, opportunities, and constraints of the site. The primary users of the street were nearby residents, community officers, social workers, and a significant number of school children during drop-off and pick-up times. The sidewalk site faced constraints such as its limited width, an unattractive facade, and a lack of street furniture. In addition, motor vehicles consistently encroached upon the street. On the other hand, the opportunities lay in the presence of tall camphor trees providing shade in the site and the active façade with “street eyes” on the opposite side of the site.
- Interviews with stakeholders
Stakeholder interviews were conducted on the street site, using a semi-structured approach to gather diverse perspectives. The stakeholders included migrant children, community administrators, nearby residents, and Zhaohui School managers. In total, 10 primary school students passing by from the nearby Zhaohui School were interviewed with their full consent and they emphasized their need for more play equipment, fewer cars, and more opportunities to connect and make friends. Community managers requested that child-friendliness be highlighted and the vacant rooms be transformed into a children’s center and given other volunteer service functions. Additionally, promoting the community’s volunteer culture and residents’ stories in the street space was important to showcase its distinctiveness. Five nearby residents living in the rental properties along the street desired a cleaner and better-managed street with more benches for rest and communication. The Zhaohui School managers emphasized the need to incorporate the school’s football culture and honor young players’ achievements. These stakeholder perspectives and requirements were integrated into the next stage of the design scheme.
5.2. Stage II: Design Philosophy
Based on the Stage I data and the child-friendly streetscape design indicators discussed earlier, these factors were integrated into the design philosophy to develop a child-friendly street plan for the site. The design scheme encompassed ecological and social dimensions, with the principal design strategies outlined in Figure 8.
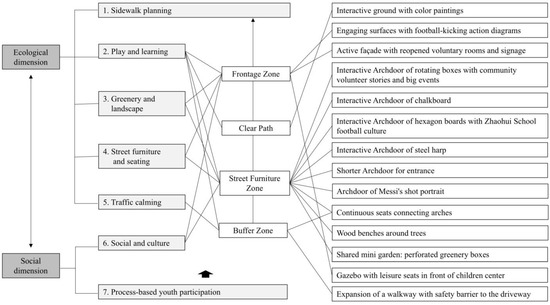
Figure 8.
Design proposal integrating ecological–social indicators and detailed strategies.
5.2.1. Ecological Dimension of Child-Friendly Streetscape Design
In terms of the ecological dimension of the streetscape design, the first step involved dividing the street space into four key functional zones: the frontage zone, a clear path, the street furniture zone, and the buffer zone. Considering the site-specific features, physical elements such as play and learning, greenery and landscape, and street furniture and seating were thoughtfully incorporated into the street. In addition, a traffic calming intervention was implemented (Figure 9).
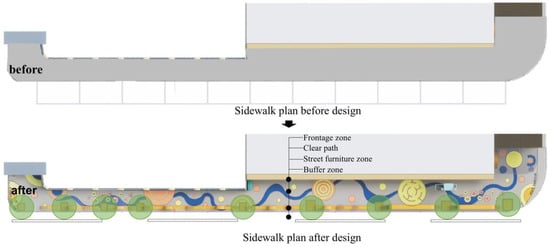
Figure 9.
Street plan including four major functional zones.
- Street zone planning
When dealing with a limited site area, strategic and comprehensive zone planning is crucial to ensuring that the street can serve various functions, such as facilitating pedestrian movement, children’s play, interaction, and rests and pauses. Due to the narrowest and widest points of the pedestrian walkway measuring 3.5 and 5.3 m, respectively, it is not feasible to incorporate large-scale play facilities. Instead, a viable approach is to utilize the vertical space and position new facilities on both sides of the street. This strategy is effective in renewing the narrow street. The detailed zone planning strategy includes: creating an engaging but not obstructive path, fully utilizing the school’s walls and building facades in the frontage zone, and revitalizing underutilized public rooms to attract children to pause and form a “street eye”. Moreover, the aesthetics of the facades were improved via repainting and updated signage. In the street furniture zone, a functional composite facilities belt was added, integrating play, nature, seating, and cultural elements. Additionally, essential elements such as trash cans, streetlights, and accessible ramps were included.
- Play and learning
Play and learning elements were integrated into various functional spaces and surfaces. In the west street furniture zone, a line of compound function facilities with undulating arch doors and connected benches was added, providing spaces for children to rest, play, learn, draw, and interact. These arches feature steel harps that produce melodies when struck, chalkboards for children to write and draw, rotatable square boxes displaying community stories, and hexagonal football-shaped boards for football culture and education. The arch door, with a cartoon image of Messi shooting, provided a hollow area for photo opportunities. Furthermore, motion diagrams of football shooting were added to the school walls, guiding children to imitate the movements. The ground in the path area was renewed with vibrant colorful patterns, such as jumping or maze games, stimulating play behavior without obstructing pedestrians. These engaging elements attracted children to play on the street while ensuring a safe walking environment.
- Greenery and landscape
The street had limited natural elements, consisting only of a row of tall evergreen camphor trees. To enhance children’s interactions with nature, the design incorporated wooden benches around the trees, creating a closer physical connection. This allowed children to sit and observe the tree bark or changes in shade up close. Due to space constraints, large landscape elements could not be added to the ground. Instead, child-sight-friendly and movable shared greenery boxes were placed between the trees. The intention was to involve children in observing, cultivating, and caring for these plants, aligning with their botany class at school.
- Street furniture and seating
The proposed plan included a range of street furniture and seating options for children and caretakers to rest and enjoy the streetscape. Continuous benches connected the arch doors in the street furniture zone, creating a semi-open “fuzzy edge” that offered protection and pause opportunities. Wooden benches surrounded the trees, promoting natural contact. A gazebo with tables and chairs was located at the end of the street, encouraging children to linger in this pocket space.
- Traffic calming
Traffic calming management played a crucial role in ensuring pedestrian safety, despite not being a direct part of the street’s internal design. In consultation with community managers, the proposed plan relocated the existing parking spaces to the opposite side of the street, freeing up the street from vehicle occupation. Additionally, a one-meter-wide buffer zone was extended towards the road, and safety fences were installed to create a protective barrier. These measures reduced the width of the vehicle lane, converting it from a dual lane to a single lane, effectively decreasing the traffic volume and vehicle speed. Overall, traffic calming ensured a safe environment for children to engage in street activities and promoted the walkability of the entire street.
5.2.2. Social Dimension of the Child-Friendly Streetscape Design
By implementing the ecological space design, the objective of providing more opportunities for children’s physical activities on the street was expected to be achieved. Moreover, it was also crucial to consider how the child-friendly streetscape design could promote social inclusion through the physical environment and intervention process. According to the final social indicators, the design consists of social and cultural elements and youth participation
- Social and culture
To enhance social integration, the design utilized the volunteer culture and school football culture, mentioned by the community and school administrators, as opportunities to shape the community’s spirit. Elements such as rotatable boxes in the street furniture with community slogans, story photos, and important events were added, providing a fun and interactive way for children and residents to learn about community culture and governance. Hexagonal boards in the arch door with football-related content were displayed to highlight the distinctive football culture of Zhaohui School, encouraging children to acquire football-related knowledge in the daily cultural environment. Interactive display boards depicting football shooting actions and outstanding football players were posted on the school walls, promoting the football culture and fostering a sense of identity among the children.
- Residents’ participation
In August 2020, the design team organized a community open day in the public space to showcase the regeneration design schemes for the entire community, including the streetscape project. The event attracted a significant number of residents and children, with approximately 200 participants. The design intentions were presented using a variety of vivid mediums, such as detailed environment drawings, realistic renderings, and interactive models, allowing the attendees to visualize the proposed changes more effectively (Figure 10a). In addition, seven migrant children aged 6–11, recruited by neighborhood committees, actively participated in discussions related to the child-friendly streetscape project, with parental consent. These children shared their perspectives, ideas, and suggestions, ensuring that their needs and expectations were considered in the design process (Figure 10b). The feedback received from the residents and children was positive, as they expressed high expectations for the spatial scenarios presented in the design renderings. This participatory discussion successfully increased the awareness and expectations of children and adult residents regarding the regeneration projects. This inclusive process also served as an effective place-making activity, promoting communication and interaction among the migrants and locals.

Figure 10.
Participation in the design scheme discussion: (a) introducing the design schemes to residents; (b) children’s participation in the streetscape design discussion.
By incorporating seven social–ecological indicators into the site planning and design phase of the child-friendly streetscape regeneration, the following design outcomes, with an axonometric drawing, perspective renderings, elevations, and description of environmental elements, were achieved (Figure 11).
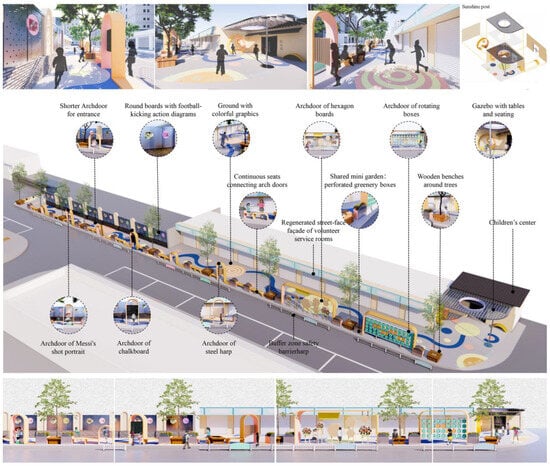
Figure 11.
Child-friendly streetscape design scenarios and element descriptions.
5.3. Stage III: Implementation
In the implementation stage, the design team provided detailed recommendations for construction and operations. One suggestion was to involve children in the construction process to foster their sense of participation and identification. During the operational phase, it was proposed that regular placemaking activities that engage multiple actors be organized. For instance, community social workers and natural education teachers can arrange nature education programs or planting activities for children by using greenery boxes along the street as catalysts. These initiatives would promote connections between migrant children and other residents, fostering a stronger sense of belonging, responsibility, and maintenance awareness in the later stages of usage. To further enhance the site’s sense of place, volunteer service rooms along the street should be opened for various purposes, including the children’s center at the end of the street.
- Practical construction and operations
The design and construction of this project involved multiple teams and companies, which is typical for top-down regeneration projects in China. From July to October 2020, the Ningbo Urban Planning and Design Institute finished the construction drawings. A local company called Today Construction Company won the bidding process and finished the construction by August 2021. However, this led to a certain level of disconnect between the final construction and the original design. While most aspects of the design scheme were successfully realized (Figure 12), certain elements that required extensive customization could not be fully implemented due to budget constraints and limitations in the construction techniques. For instance, the initial design proposed using a colored plastic pavement for the ground, but a more affordable industrial floor paint was chosen instead due to budget limitations. Furthermore, the idea of involving children in the construction process was not put into action. The maintenance of these street facilities and furniture is now carried out by community property management, which does not fulfill our proposed maintenance plan of multi-stakeholder public participation.

Figure 12.
Streetscape view after regeneration: (a) view from the road; (b) view from the south to the north; (c) view of the gazebo in front of the children’s center.
In the post-construction stage, the children’s center on the street was opened for children, but the frequency of activities fell short of expectations. Although the facades and signage of the volunteer service rooms were updated, only one repair shop was opened, leaving the other rooms closed. Additionally, the proposed place-making initiative to involve children, community organizations, and school courses was not implemented.
- Post-occupancy evaluation
To evaluate the success of the renewed street project, it is crucial to gather children’s feedback and observe usage patterns after construction. The authors collected these data by conducting random semi-structured questionnaires with 60 migrant children returning from school on the street, with their consent. The interviews were conducted on the renewed street from 1 to 7 March 2022, between 16:00 and 17:00, which was a peak after-school period when a significant number of children utilized and traversed the street.
The results of interviews revealed a strong preference for and satisfaction with the regenerated streetscape. Out of the 60 children, 40 (66.67%) selected “Like”, while 11 (18.33%) expressed an even higher level of satisfaction by selecting “Extremely Like”. The reasons cited for liking the streetscape included its creative design, interactive facilities, cleanliness, and the inclusion of children’s photos on the spinner boxes. Only two children expressed dislike, with one mentioning a lack of attractiveness (Figure 13a). The majority of children (68.33%) expressed satisfaction, and 25% reported being “Extremely satisfied”. Notably, none of the respondents expressed strong negative sentiments (Figure 13b).
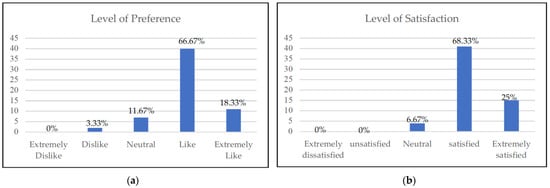
Figure 13.
Investigation of children’s attitudes: (a) level of preference; (b) level of satisfaction.
Furthermore, the survey results provided further insights into the usage patterns of the regenerated streetscape. In terms of the duration of playtime, approximately 36.67% of the participants reported playing on the street for around 15 min each time, while 26.67% played for 15–30 min. On the other hand, 16.67% of the children dedicated more than 60 min to the activity, indicating a significant time commitment from some individuals (Figure 14a).
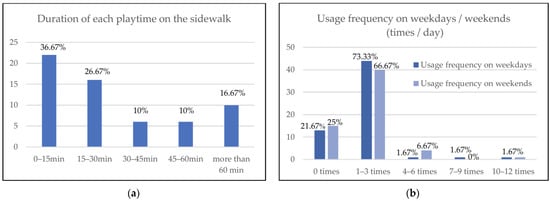
Figure 14.
Usage investigation: (a) duration of each play session; (b) usage frequency on weekdays/weekends.
When examining usage frequency on weekdays and weekends, the majority of children (73.33%) played on the street during weekdays, typically one to three times per day. In contrast, 21.67% reported not using the street at all, while a single participant (1.67%) utilized it 10–12 times per day. The difference in usage can be attributed to children who do not reside in the area and were typically picked up by their parents, resulting in fewer opportunities for leisurely strolls. Conversely, children living nearby had frequent access to the street. These findings highlight the significant impact of accessibility and parental attitudes on the frequency of use, and similar trends were observed at weekends (Figure 14b).
Furthermore, behavioral observations showed a significant increase in the use of the revitalized street compared to when it was in its neglected state. The regenerated child-friendly street attracted three primary user groups: school students on their daily commute, local residents (including the elderly and caregivers), and community staff and volunteers. Notably, most students using the street are migrant children, as the nearby Zhaohui School serves the children of migrant workers. The various features of play, learning, nature, and other amenities on the street were utilized by children as intended by the designers (Figure 15). The interactive installations on the redesigned street created more opportunities for spontaneous interactions and play among children from different backgrounds and ages.
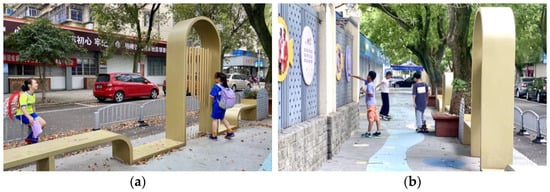
Figure 15.
Anticipated usage behaviors on the streetscape: (a) children playing with steel harp in the arch door; (b) boys skateboarding along the painted ground and pointing at the football-shooting diagrams on the wall.
Both children and adults demonstrated creative use of the street facilities. For instance, children started climbing the shorter arch that was originally designed for passing through (Figure 16a). Children often interact with environmental elements unpredictably, sometimes engaging in “risk play”. While child-friendly environmental designs can embrace some level of “risk play”, it is essential to consider necessary safety precautions such as safety signage, regular maintenance, and traffic calming measures. Nearby elderly residents began moving tables and chairs to this area for playing cards, and children were attracted to gather around to observe. The regenerated street provided a shared space for all residents and created a new form of intergenerational interaction (Figure 16b). For future long-term assessments, we intend to obtain more comprehensive quantitative data on the frequency and extent of these interactions.
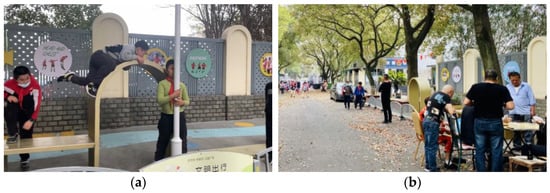
Figure 16.
Unpredicted usage behaviors on the street: (a) Children climbing the shorter arch; (b) Elderly moving tables and chairs to the street to play cards (source: authors).
In summary, both the results of questionnaire interviews and usage observation indicate that the renewed child-friendly streetscape is widely favored by local children. The amount, frequency, and types of activity on the street have all significantly improved, as compared to before. The regenerated space is also actively utilized by nearby adults. These results confirmed the effectiveness of the social–ecological design framework for child-friendly streetscape regeneration.
6. Discussion
This paper presents a social–ecological design framework for regenerating child-friendly streetscapes in migrant workers’ communities in China. This design-led approach aims to provide migrant children with increased outdoor play opportunities and foster stronger social connections with locals. It includes not only design indicators but also design processes spanning three stages, which also play a crucial role in facilitating the social integration of migrant children. Our focus extends beyond spatial outcomes to include process outcomes, and we have drawn valuable lessons from these three stages.
In the stage of site analysis, conducting an analysis of the social–ecological features, opportunities, and constraints of the site contributes to the designers’ comprehensive understanding of the social–ecological environment faced by migrant children. Interviews with multiple stakeholders can assist designers in better understanding the needs of various users, providing evidence for user-centered design. However, according to Roger Hart’s theory of children’s participation, interviews, compared to co-design activities such as workshops and child-led action, represent a lower level of passive participation [66]. They do not fully empower migrant children to establish emotional connections with the site through the participation process [61].
During the design philosophy phase, the application of seven social–ecological design indicators helps designers to formulate a more child-friendly streetscape scheme. Despite the narrow and limited scale of the street, ecological planning and design based on children’s environmental psychology and spatial needs can still maximize opportunities for migrant children to engage in play, learning, accessing nature, resting, and socializing with peers. Socially, by incorporating social and cultural elements, involving youth in the scheme discussion, and organizing vibrant place-making activities, the child-friendly streetscape design can serve as an activity catalyst for promoting social inclusion among children in migrant workers’ communities. The design outcomes demonstrate the practical guidance value of social–ecological design indicators.
In the implementation stage, there was a significant improvement in the appearance of the original streetscape. Its child-friendliness was noticeably enhanced due to the increased utilization of the street space when compared to its previously neglected state. Children were observed to make effective use of the various elements designed for play, learning, greenery, and other purposes. It also had a positive value in promoting intergenerational integration. This finding highlights the role of child-friendly environments in fostering social integration and better communities [67]. It also validates the idea that prioritizing child-friendly street micro-updates in migrant workers’ communities, where financial resources may be limited, can be a pragmatic and effective approach to addressing the issue of inadequate outdoor play spaces for children [68]. However, many planned participatory initiatives, such as involving children in construction and coordinating resources between schools and the community for child-friendly activities in the street, were not realized during construction and operation. The in-depth evaluation of the changes in migrant children’s social integration was not thoroughly explored in the post-occupancy stage.
Overall, the physical environment is relatively easy to implement, but youth participation faces challenges across all three stages. China’s top-down, efficiency-focused construction system, coupled with institutional barriers, restricts children’s involvement despite its recognized value by designers [69]. This bureaucratic approach hampers children’s engagement. Just as Hart (2013) stated, institutional barriers, cultural norms, and limited resources may all impede children’s participation [66]. Furthermore, sustaining child-friendly streets is rendered difficult by limited community resources and funding in migrant workers’ communities [70]. Addressing these issues requires a holistic approach beyond spatial design, combining international best practices with local context understanding. Strategies may involve capacity building for youth participation, partnerships between community organizations and local authorities, and innovative funding mechanisms for sustainable child-friendly streets [71].
7. Conclusions
The concept of community development has evolved to encompass social inclusion and youth development, aligning with the objectives of community revitalization outlined in the United Nations Sustainable Development Goals (SDGs) [72]. This study delves into the multifaceted challenges faced by children in migrant workers’ communities, including limited outdoor play spaces and social isolation. To address these issues, the paper takes a comprehensive social–ecological perspective, drawing insights from the existing literature to develop a nuanced design framework tailored specifically to the regeneration of child-friendly streetscapes within these unique communities. The framework consists of seven social–ecological design indicators and design process guidance throughout the entire project lifecycle. Through the case study, the paper offers valuable insights not only into the successes achieved but also into the real-world challenges encountered in the context of migrant workers’ communities in China, such as institutional barriers to youth participation and place-making mechanisms. By examining the practical implications of the framework, this study contributes to improving urban spaces for vulnerable children in the context of marginalized habitats.
While the research on child-friendly street design is expanding, our study offers significant contributions in two key dimensions. Theoretically, this paper draws academic attention to vulnerable groups like migrant children and migrant workers’ communities. By incorporating a social–ecological perspective alongside traditional design principles, it addresses the challenges of play insufficiency and social isolation experienced by migrant children by taking a small-scale streetscape regeneration approach. Practically, the social–ecological design framework provides comprehensive indicators and detailed design steps guiding the process from site analysis to design and implementation. It serves as a valuable reference for practitioners in the field of child-friendly environment design.
One limitation of this study is that the new design framework was developed via a narrative literature review. The validity of these indicators has only been tested through a single real project within a single socio-cultural context. It can be considered a qualitative framework, requiring adjustments and iterations based on the specific project context. We urge others to explore the applicability of this social–ecological framework within various socio-cultural settings. In addition, the comprehensive description of the full-cycle design process means that the content of each segment was only partially highlighted and lacks full development. We will conduct a follow-up study to evaluate the long-term social–ecological outcomes of the project, including child-friendly activity indicators, social cohesion indicators, and the overall sustainability of the project. The findings of this research contribute to the existing knowledge of child-friendly urban environments, especially within the context of marginalized communities in developing countries.
Author Contributions
Conceptualization, Q.Z. and W.D.; methodology, Q.Z. and Y.M.L.; software, L.C.; validation, Q.Z., X.W. and L.C.; formal analysis, Q.Z.; investigation, L.C.; resources, M.N.; writing—original draft preparation, Q.Z. and W.C.; writing—review and editing, W.D.; visualization, L.C.; supervision, Y.M.L.; project administration, M.N. All authors have read and agreed to the published version of the manuscript.
Funding
This work was funded by the Zhejiang Provincial Philosophy and Social Sciences Planning Project, grant number 22NDQN291YB; the China Scholarship Council, grant number 202208330309; the Zhejiang Soft Science Research Program (Key Project), grant number 2022C25070; and the Zhejiang Planning Program in Philosophy and Social Sciences (Youth Project), grant number 21NDQN296YB; National-level Student Innovation and Entrepreneurship Training Program Approved Project, grant number 202213022054.
Data Availability Statement
Not applicable.
Acknowledgments
The authors express their appreciation and gratitude to the migrant children, migrant workers, community committee in the Mingdong community and school managers for sharing their experience with us, as well as the anonymous reviewers for their insightful comments and suggestions to improve the paper’s quality.
Conflicts of Interest
The authors declare no conflict of interest.
References
- UNICEF. The State of the World’s Children 2019. Available online: https://www.unicef.org/reports/state-of-worlds-children-2019 (accessed on 30 June 2023).
- Loebach, J.; Sanches, M.; Jaffe, J.; Elton-Marshall, T. Paving the Way for Outdoor Play: Examining Socio-Environmental Barriers to Community-Based Outdoor Play. Int. J. Environ. Res. Public Health 2021, 18, 3617. [Google Scholar] [CrossRef] [PubMed]
- Hu, B.; Wu, W. Parental Support in Education and Social Integration of Migrant Children in Urban Public Schools in China. Cities 2020, 106, 102870. [Google Scholar] [CrossRef]
- Andal, A.G. Children and Urban Vitalism amidst Transitions: Perspectives from Slum-Dwelling Children in the Philippines. Cities 2023, 135, 104221. [Google Scholar] [CrossRef]
- UNICEF. Child Friendly Cities and Communities Handbook; UNICEF: Geneva, Switzerland, 2018. [Google Scholar]
- Shen, Y.; Yun, H.; Zhao, M.; Liu, M. Child Friendly Community Street Environment Construction Strategy. Arch. J. 2020, S2, 158–163. (In Chinese) [Google Scholar]
- Gleave, J. Community Play: A Literature Review; Play England: London, UK, 2020. [Google Scholar]
- Burton, E.; Mitchell, L. Inclusive Urban Design: Streets For Life; Routledge: London, UK, 2006; ISBN 978-0-08-045645-4. [Google Scholar]
- Cochran, M.M.; Brassard, J.A. Child Development and Personal Social Networks. Child Dev. 1979, 50, 601–616. [Google Scholar] [CrossRef]
- Chan, K.W. China: Internal migration. In The Encyclopedia of Global Human Migration; John Wiley & Sons, Inc.: Hoboken, NJ, USA, 2013. [Google Scholar]
- What the 2020 Census Can Tell Us about Children in China Facts and Figures. Available online: https://www.unicef.cn/en/reports/population-status-children-china-2020-census (accessed on 30 March 2023).
- Xu, Q.; Palmer, N.A. Migrant Workers’ Community in China: Relationships among Social Networks, Life Satisfaction and Political Participation. Psychosoc. Interv. 2011, 20, 281–294. [Google Scholar] [CrossRef]
- Wang, X.; Elkhouly, A.A.; Shukla, P.; Jiang, W.; Zhang, X.; Zhang, Q.; Wu, S.; Ni, M.; Fan, S.; Günay, Z.; et al. The Child-Friendly Cities Concept in China: A Prototype Case Study of a Migrant Workers’ Community. Int. Soc. Work 2023, 00208728221143648. [Google Scholar] [CrossRef]
- China to Promote National Health during 14th Five-Year Plan. Available online: http://english.www.gov.cn/policies/latestreleases/202205/20/content_WS62874295c6d02e533532b0bd.html (accessed on 30 March 2023).
- Zhang, J. Neighborhood conflict and their resolution caused by residential public space:taking 83 communities of Shanghai for example. Urban Probl. 2018, 3, 76–81. (In Chinese) [Google Scholar]
- Chai, P.; Tong, Y. Practices and Reflections of Micro Regeneration of the Street Environment in the Urban Regeneration Context. Archit. J. 2022, 3, 37–43. (In Chinese) [Google Scholar] [CrossRef]
- Paul, T.; Doyle, J. Reclaiming the Residential Street as Play Space. Int. Play J. 1996, 4, 91–97. [Google Scholar]
- Global Designing Cities Initiative; National Association of City Transportation Officials. Global Street Design Guide; Island Press: Washington, DC, USA, 2016; ISBN 978-1-61091-701-8. [Google Scholar]
- Shackell, A.; Butler, N.; Doyle, P.; Ball, D. Design for Play: A Guide to Creating Successful Play Spaces; The Department for Children, Schools and Families (DCSF) and the Department for Culture, Media and Sport (DCMS): London, UK, 2008. [Google Scholar]
- Shen, Y.; Kinoshita, I.; He, L. Study on the Development Characteristics and Re-Developing Direction of Children’s Playing Space in High-Rise Housing Estate. Hum. Geogr. 2015, 30, 28–33. (In Chinese) [Google Scholar]
- Ward, C. The Child in the City. Society 1978, 15, 84–91. [Google Scholar] [CrossRef]
- Moore, R.; Young, D. Childhood Outdoors: Toward a Social Ecology of the Landscape. In Children and the Environment; Human Behavior and Environment; Altman, I., Wohlwill, J.F., Eds.; Springer: Boston, MA, USA, 1978; pp. 83–130. ISBN 978-1-4684-3405-7. [Google Scholar]
- Jacobs, J. “The Uses of Sidewalks: Safety”: From The Death and Life of Great American Cities (1961). In The City Reader; Routledge: London, UK, 2020; ISBN 978-0-429-26173-2. [Google Scholar]
- Karsten, L.; van Vliet, W. Children in the City: Reclaiming the Street. Child. Youth Environ. 2006, 16, 151–167. [Google Scholar] [CrossRef]
- Ben-Joseph, E. Changing the Residential Street Scene: Adapting the Shared Street (Woonerf) Concept to the Suburban Environment. J. Am. Plan. Assoc. 1995, 61, 504–515. [Google Scholar] [CrossRef]
- Biddulph, M. Street Design and Street Use: Comparing Traffic Calmed and Home Zone Streets. J. Urban Des. 2012, 17, 213–232. [Google Scholar] [CrossRef]
- Banerjee, T.; Lynch, K. Growing Up in Cities, 1st ed.; Lynch, K., Ed.; The MIT Press: Cambridge, MA, USA, 1977; ISBN 978-0-262-12078-4. [Google Scholar]
- Hassinger-Das, B.; Bustamante, A.S.; Hirsh-Pasek, K.; Golinkoff, R.M. Learning Landscapes: Playing the Way to Learning and Engagement in Public Spaces. Educ. Sci. 2018, 8, 74. [Google Scholar] [CrossRef]
- Lykken, A.C. Incomplete Streets: Operationalizing Jan Gehl’s 12 Quality Criteria on Ballard Avenue. Master’s Thesis, University of Washington, Washington, DC, USA, 2014. [Google Scholar]
- Askew, J. Shaping Urbanization for Children: A Handbook on Child-Responsive Urban Planning; United Nations Children’s Fund (UNICEF): New York, NY, USA, 2018; 188p, ISBN 978-92-806-4960-4. [Google Scholar]
- Global Designing Cities Initiative; National Association of City Transportation Officials. Designing Streets for Kids; Island Press: Washington, DC, USA, 2019; ISBN 978-1-64283-071-2. [Google Scholar]
- Lin, S.; Huang, Y. Community Environmental Satisfaction: Its Forms and Impact on Migrants’ Happiness in Urban China. Health Qual Life Outcomes 2018, 16, 236. [Google Scholar] [CrossRef]
- Xiao, X.; Han, X. Spatial Characteristics and Impacting Factors of Children’s Outdoor Physical Activities in Urban Village Neighborhood: A Case Study of Pingshan Neighborhood in Shenzhen. Mod. Urban Res. 2019, 1, 8–14. (In Chinese) [Google Scholar]
- Zhang, Q.; Wu, S.; Wang, X. Multi-dimensional Construction of Children’s Outdoor Play Space as an Old Community Renewal Catalyst. Archit. Cult. 2019, 11, 146–149. (In Chinese) [Google Scholar]
- Liu, K.; Wei, Z. The Study of Neighborhood Streets on Supporting Children Street Activities from the Perspective of Children Growth. Urban Dev. Stud. 2019, 26, 16–24. (In Chinese) [Google Scholar]
- Zhou, B.; Zhong, Y. Young Floating Population in City: How Outsiderness Influences Self-Esteem of Rural-to-Urban Migrant Children in China? Int. J. Environ. Res. Public Health 2022, 19, 1863. [Google Scholar] [CrossRef] [PubMed]
- Liu, L.; Shi, N.; He, Y.; Yang, H.; Pan, Y.; Yu, W.; Shen, Y.; Yu, Y.; Yang, Y. Practice of Child-Friendly City Construction. City Plan. Rev. 2022, 46, 44–52. (In Chinese) [Google Scholar]
- Abu-Ghazzeh, T.M. Children’s Use of the Street As a Playground in Abu-Nuseir, Jordan. Environ. Behav. 1998, 30, 799–831. [Google Scholar] [CrossRef]
- Krishnamurthy, S.; Steenhuis, C.; Reijnders, D.A.H.; Stav, T. Child-Friendly Urban Design: Observations on Public Space from Eindhoven (NL) and Jerusalem (IL); Technische Universiteit Eindhoven: Eindhoven, The Netherlands, 2018; ISBN 978-90-386-4495-0. [Google Scholar]
- Wu, Z.; Lei, H. Connotation Analysis and Strategy Framework of Child-Friendly Streets: Based on the Concept of Chinese Child-Friendly City. City Plan. Rev. 2022, 46, 32–41+51. (In Chinese) [Google Scholar]
- Zhang, X.; Liao, J.; Liu, Z.; Hui, Y. One-meter Three-dimensional Perception of the Street: An Exploration of Child-friendly Street Design. Shanghai Urban Plan. Rev. 2022, 6, 119–125. (In Chinese) [Google Scholar]
- Chen, C.; Zhu, H. Spatial Cognition of Migrant Children in Urban Villages under the Background of Urbanization—A Case Study of Shipai Village, Tianhe District, Guangzhou. J. South China Normal Univ. Soc. Sci. Ed. 2016, 6, 110–117+191. (In Chinese) [Google Scholar]
- Bronfenbrenner, U. The Ecology of Human Development: Experiments by Nature and Design; Harvard University Press: Boston, MA, USA, 1979; ISBN 978-0-674-22457-5. [Google Scholar]
- Ferrari, R. Writing Narrative Style Literature Reviews. Med. Writ. 2015, 24, 230–235. [Google Scholar] [CrossRef]
- Ekawati, S.A. Children-Friendly Streets as Urban Playgrounds. Procedia Soc. Behav. Sci. 2015, 179, 94–108. [Google Scholar] [CrossRef]
- Designing Streets for Kids. Available online: https://globaldesigningcities.org/publication/designing-streets-for-kids (accessed on 30 June 2023).
- Forman, H. Residential Street Design and Play. Available online: https://playingout.net/wp-content/uploads/2017/02/Helen-Forman-Street-design-and-play.pdf (accessed on 4 June 2023).
- Cabanek, A.; Zingoni de Baro, M.E.; Newman, P. Biophilic Streets: A Design Framework for Creating Multiple Urban Benefits. Sustain. Earth 2020, 3, 7. [Google Scholar] [CrossRef]
- Lee, B.J.; Jang, T.Y.; Wang, W.; Namgung, M. Design Criteria for an Urban Sidewalk Landscape Considering Emotional Perception. J. Urban Plan. Dev. 2009, 135, 133–140. [Google Scholar] [CrossRef]
- Mouratidis, K.; Poortinga, W. Built Environment, Urban Vitality and Social Cohesion: Do Vibrant Neighborhoods Foster Strong Communities? Landsc. Urban Plan. 2020, 204, 103951. [Google Scholar] [CrossRef]
- Hui, Y.; Liao, J.; Zhang, X.; Liu, Z. Child-Friendly Street Design Based on Behavioral Patterns. Urban Plan. Forum 2021, 6, 92–99. (In Chinese) [Google Scholar]
- AlWaer, H.; Cooper, I. Changing the Focus: Viewing Design-Led Events within Collaborative Planning. Sustainability 2020, 12, 3365. [Google Scholar] [CrossRef]
- Dijk, G.; Marmeleira, J. Streets as Social Places 2020. Available online: https://dspace.uevora.pt/rdpc/handle/10174/34120?locale=en (accessed on 30 June 2023).
- Ahmed, N.; Elshater, A.; Afifi, S. The Community Participation in the Design Process of Livable Streets; Springer: Cham, Switzerland, 2019; pp. 144–157. ISBN 978-3-030-34862-5. [Google Scholar]
- Tashiro, K. Children’s participatory design for sustainable development and community planning. J. Chongqing Univ. Engl. Ed. 2012, 11, 44–50. [Google Scholar]
- Brown, S.L. Play: How It Shapes the Brain, Opens the Imagination, and Invigorates the Soul; Avery: London, UK, 2009; ISBN 978-1-58333-333-4. [Google Scholar]
- Elkind, D. The Power of Play: Learning What Comes Naturally. Am. J. Play 2008, 1, 1–6. [Google Scholar]
- Kahn, P.H., Jr.; Kellert, S.R. Children and Nature: Psychological, Sociocultural, and Evolutionary Investigations; MIT Press: Cambridge, MA, USA, 2002; ISBN 978-0-262-25012-2. [Google Scholar]
- Lueder, R.; Rice, V.J.B. Ergonomics for Children: Designing Products and Places for Toddler to Teens; CRC Press: Boca Raton, FL, USA, 2007; ISBN 978-0-203-60916-3. [Google Scholar]
- Xiang, X.; Liu, Y. Community-level Traffic System Optimization and Travel Mode Innovation from a Child-friendly Perspective—Taking Fuhai Street in Shenzhen as an Example. Traffic Transp. 2021, 34, 225–231. (In Chinese) [Google Scholar]
- Hussain, S. Empowering Marginalised Children in Developing Countries through Participatory Design Processes. CoDesign 2010, 6, 99–117. [Google Scholar] [CrossRef]
- Ningbo City Population Main Data Bulletin for 2022. Available online: http://tjj.ningbo.gov.cn/art/2023/3/2/art_1229042825_58918069.html (accessed on 30 June 2023).
- Zhang, Q.; Deng, W.; Loo, Y.M.; Ma, S.; Ma, Y.; Chen, W. Environmental Affordances: A Practical Approach for Designing Child-Friendly Streets in High-Density Community. In Proceedings of the Environment and Sustainable Development, Kyoto, Japan, 4–6 November 2022; Ujikawa, K., Ishiwatari, M., van Hullebusch, E., Eds.; Springer: Singapore, 2022; pp. 272–282. [Google Scholar]
- Young Planning Professionals’ Workshop–Ningbo, China 2019. Available online: https://isocarp.org/ypp-ningbo-2019/ (accessed on 12 July 2023).
- Notice of Three Year Action Plan for Old Community Renewal (2020–2022). Available online: https://jyta.ningbo.gov.cn/uploadFile/htmlFile/8A3FB383-6CE8-27B5-1A0F-B5BCB1D242E3.html (accessed on 4 April 2023).
- Hart, R.A. Children’s Participation: The Theory and Practice of Involving Young Citizens in Community Development and Environmental Care; Routledge: London, UK, 2013; ISBN 978-1-315-07072-8. [Google Scholar]
- Gill, T. Urban Playground: How Child-Friendly Planning and Design Can Save Cities; RIBA Publishing: London, UK, 2021; ISBN 978-1-00-310865-8. [Google Scholar]
- Krishnamurthy, S. Reclaiming Spaces: Child Inclusive Urban Design. Cities Health 2019, 3, 86–98. [Google Scholar] [CrossRef]
- Chen, W.; Ye, C.; Liu, Y. From the Arrival Cities to Affordable Cities in China: Seeing through the Practices of Rural Migrants’ Participation in Guangzhou’s Urban Village Regeneration. Habitat Int. 2023, 138, 102872. [Google Scholar] [CrossRef]
- Li, X.; Shen, Y.; Yuan, Y.; Xie, C. Research on Micro-renewal Strategy of Old Community from the Child-friendly Perspective. Chin. Overseas Archit. 2021, 7, 15–21. (In Chinese) [Google Scholar]
- Haward, R.F. Kyle Buchanan, Mellis Collective Action! The Power of Collaboration and Co-Design in Architecture; RIBA Publishing: London, UK, 2023; ISBN 978-1-00-339494-5. [Google Scholar]
- THE 17 GOALS|Sustainable Development. Available online: https://sdgs.un.org/goals (accessed on 30 June 2023).
Disclaimer/Publisher’s Note: The statements, opinions and data contained in all publications are solely those of the individual author(s) and contributor(s) and not of MDPI and/or the editor(s). MDPI and/or the editor(s) disclaim responsibility for any injury to people or property resulting from any ideas, methods, instructions or products referred to in the content. |
© 2023 by the authors. Licensee MDPI, Basel, Switzerland. This article is an open access article distributed under the terms and conditions of the Creative Commons Attribution (CC BY) license (https://creativecommons.org/licenses/by/4.0/).