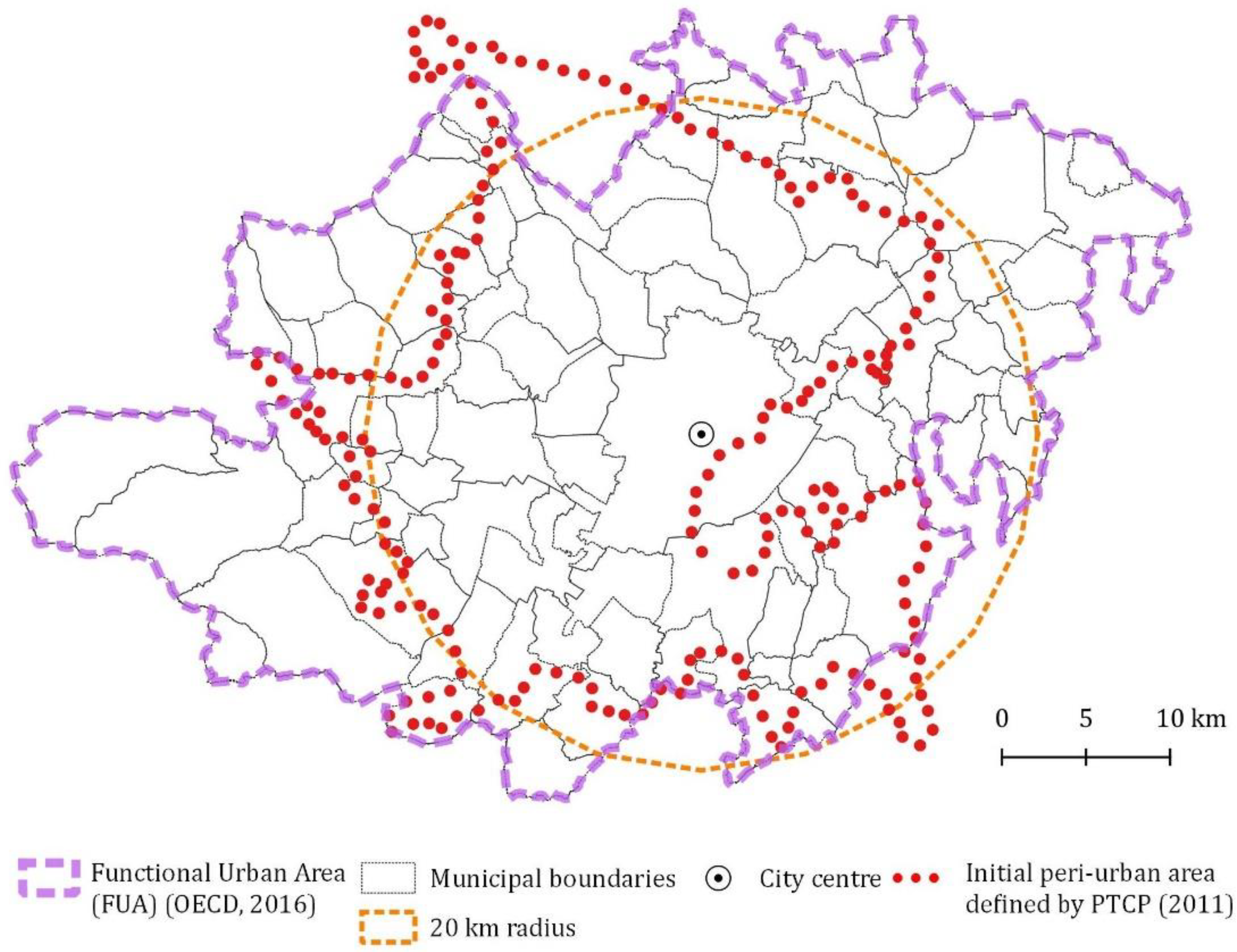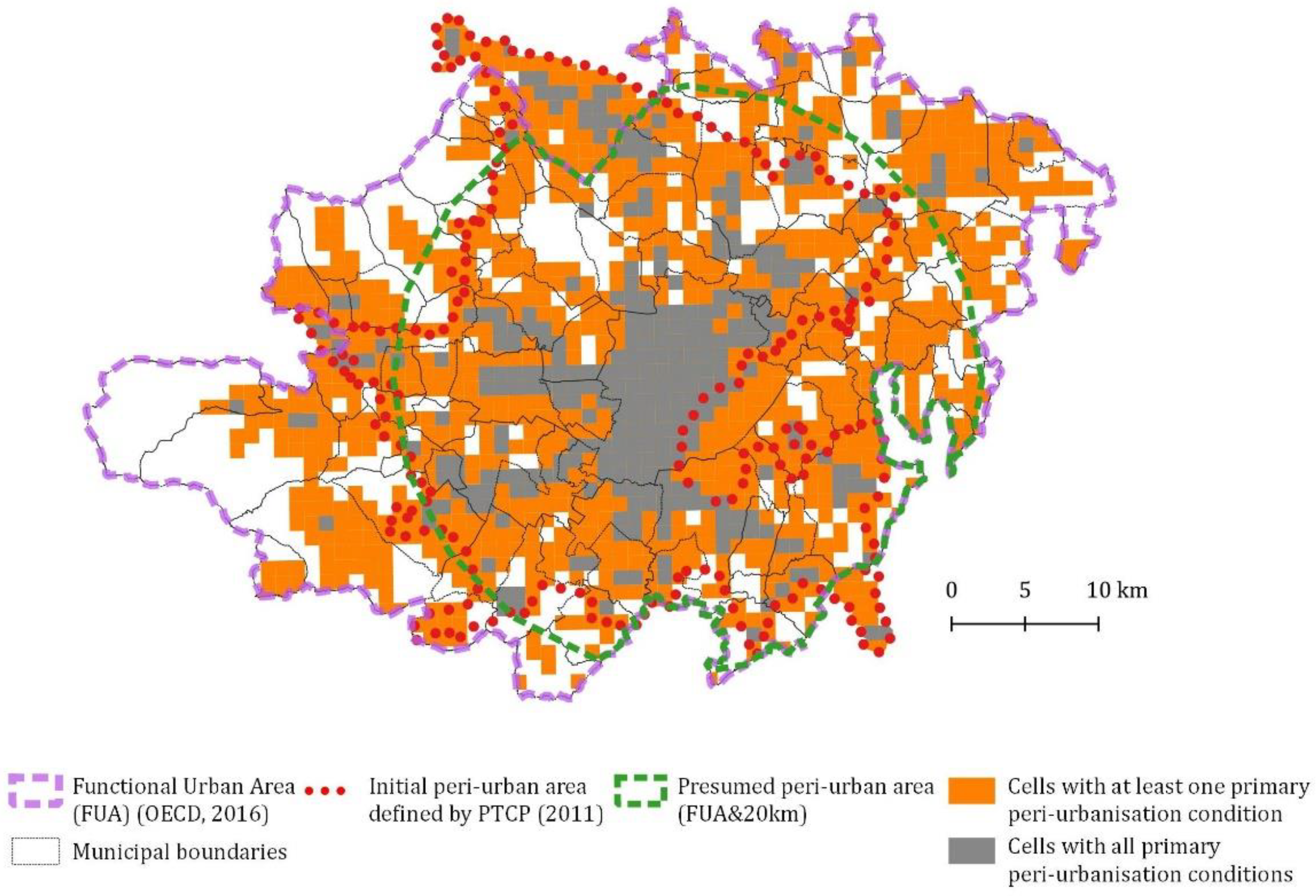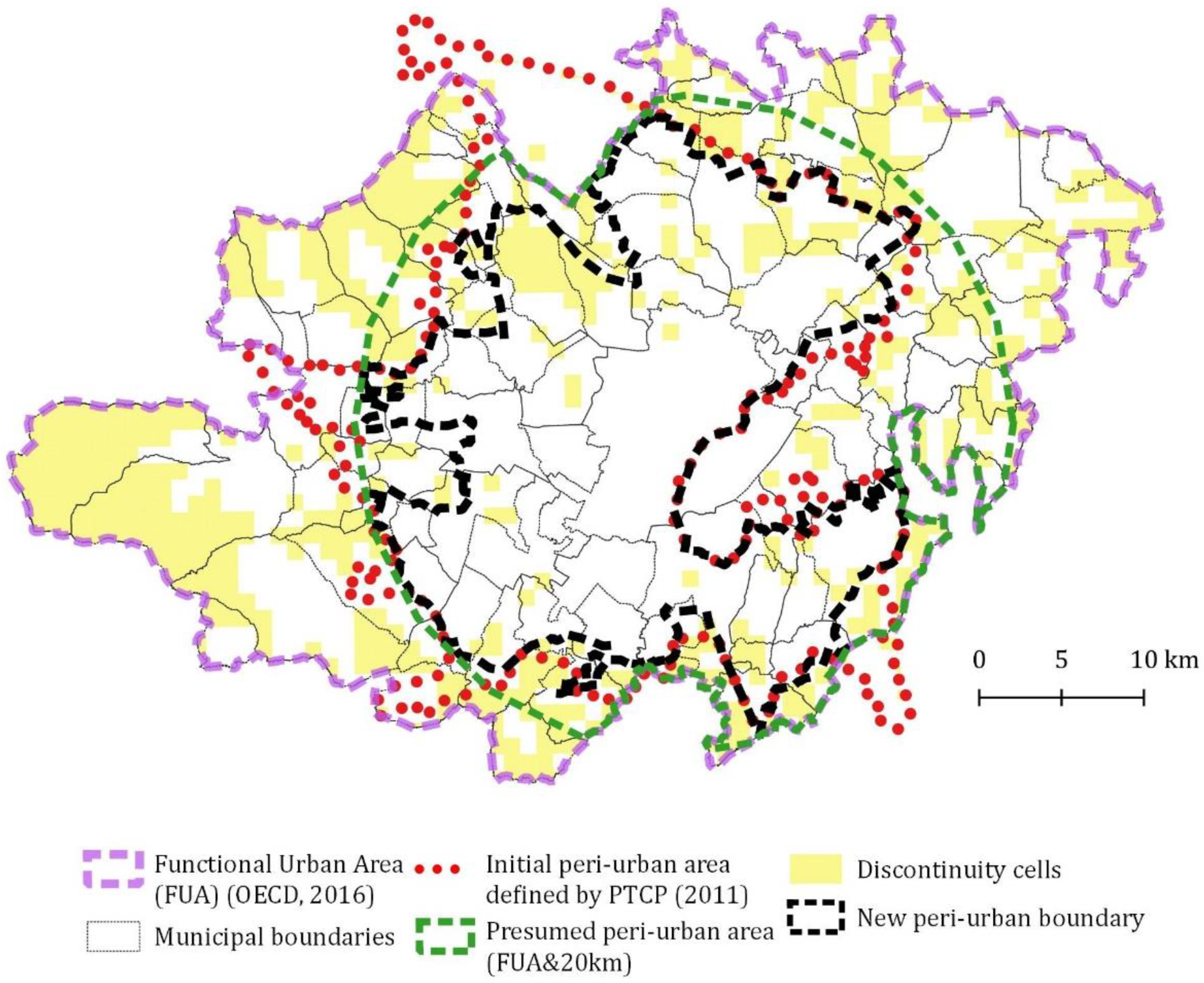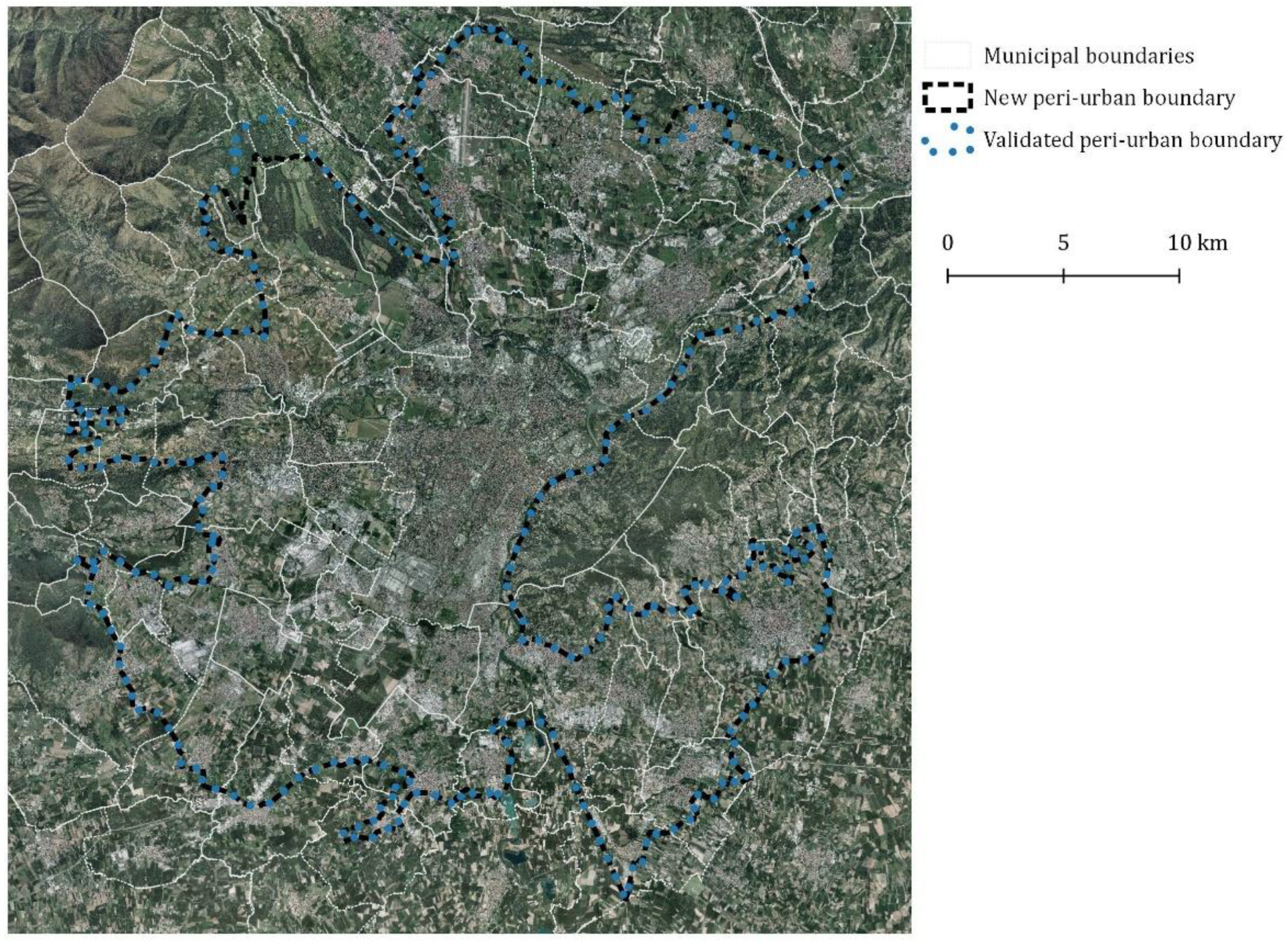Defining and Regulating Peri-Urban Areas through a Landscape Planning Approach: The Case Study of Turin Metropolitan Area (Italy)
Abstract
1. Introduction
2. Materials and Methods
2.1. The Discourse Analysis of Plans and Policies
2.2. Spatial Identification of the Peri-Urban Area
- Identifying essential conditions for peri-urbanization: They represent the limits within which a system of material and immaterial relations and connections with the conurbation is clearly recognizable, i.e., belonging to the Functional Urban Area (FUA) [17] and, in the case of the Turin area, being no farther than 20 km from the urban center. These criteria were adopted on the basis of similar cases in the literature [29] and constitute the maximum limit, i.e., the presumed peri-urban area. The conventional distance represents the maximum limit capable of guaranteeing a spatial relationship between the urban center and those who gravitate (live and work) in a specific peri-urban area.
- Identifying primary conditions for peri-urbanization: Based on a grid of 1 km2, this phase includes the spatial analysis of the population density (inhabitants per square kilometer), the degree of urbanization (surface of built-up areas), and the infrastructural level (total length of motorways, main roads, and railways).
- Identifying secondary conditions for peri-urbanization: This phase includes the analysis of the altimetry and terrain slope as possible physical barriers or natural limits of the peri-urban area It also takes into account the presence of parks and protected areas (see Section 3.2).
- Identifying points or cells of discontinuity: Cells where at least one of the previous three conditions is not present, i.e., the cells within a radius of 15–20 km within the presumed peri-urban area. They represent the possible points of interruption and/or limitation of the peri-urban area.
- Drawing boundaries: The discontinuity cells represent the reference trace along which the peri-urban perimeter was drawn. The perimeter was drawn in relation to the contiguity between the cells of discontinuity and physical barriers (rivers, buildings, infrastructures, etc.), i.e., following the outline of the elements closest to the possible points of interruption.
- Stakeholder interpretation: This consists of the verification and validation of the proposed perimeter through the involvement of the main local and regional stakeholders, through one or more focus groups or round tables. In the case of the Turin area, stakeholders were selected with the help and supervision of the Metropolitan City Authority, including technicians, officials, researchers, and professionals of the main public authorities that are involved in the Turin area. Other possible and desirable stakeholders, such as residents, community leaders, etc., were not involved at this stage as they were already engaged in the general planning process of the new territorial plan (PTGM).
2.3. Definition of Rules and Guidelines for Peri-Urban Areas
3. Results
3.1. The Peri-Urban Areas in the Current Planning Documents in the TMA
3.2. Defining the Turin Peri-Urban Area
3.3. Governing the Turin Peri-Urban Area: The “Guidelines for Peri-Urban Open Spaces”
- Procedural rules: They are collected in the zoning code of the PTGM and include the “Scheme for peri-urban open spaces” or a “Greening plan”. Identification and design of the green system are compulsory (also due to the several directives of the Plan related to environmental components, and possibly resulting in a Plan for the green-blue infrastructure). Municipal plans should identify existing functions and values by an assessment framework [32] and should define a spatial scheme accordingly. The scheme should include a short descriptive report of the open spaces identified and assessed for their current and potential role. It should also highlight the role of these spaces in the green infrastructure system and metropolitan green spaces at the supra-local level, in relation to their food function, historical-cultural importance, naturalness, and connectivity, as well as their scenic and recreational values. The scheme should also include the identification and spatialization of all local elements whose value is socially shared and legitimized by various representations and recognized by stakeholders. They concern agricultural areas of strategic and landscape interest, traditional farmsteads, terraces, farm roads, hedges, irrigation canals, areas of agronomic interest, and conventional and multifunctional farms. The spatial scheme should further identify urbanized areas, critical areas such as brownfield sites to be redeveloped, vacant areas and uncultivated/abandoned land, urban–rural margins, and permeable zones inside built-up areas. This scheme must also show how these issues will be preserved or improved. The municipal plans should identify the currently public urbanized areas to be converted into open spaces, through de-sealing and recovery interventions as preferable areas for environmental compensation measures.
- Implementing instruments: They include integrated financial tools based on the multifunctionality of agriculture and incentives of European policies, as well as co-planning and cooperation tools involving different stakeholders and landscape managers operating at the supra-local scale such as environmental schemes and agreements with farmers. To implement guidelines, the municipalities can also adopt innovative models such as agricultural parks, widely described in the literature [33,34], and agro-urban projects [9]. They are based on the co-construction of land-use policies for the protection and management of peri-urban open spaces.
4. Discussion
- The spatial relationship with urban areas: The first level makes it possible to define the presumed peri-urban areas based on the distance from the city center and socio-economic flows in the hinterlands (travel to rural areas, workplaces, etc.), i.e., the FUA. However, in accordance with Reginster and Rounsevell [29], the distance depends on different sizes (large, medium, and small) of the city analyzed, while FUAs were defined only for urban areas with 500,000 inhabitants and over. Therefore, the distance can considerably vary for each case study, and, often, a spatial limit of per-urban areas (for example FUA) is not available, especially in non-metropolitan areas.
- Population and urbanization: Several scholars have defined the limits related to inhabitants per square kilometer, the surface of built-up areas, and the total length of transport infrastructure in peri-urban areas. According to Piorr et al. [8] (p. 10), peri-urban areas include “settlements of less than 20,000, with an average density of at least 40 persons per km2 (averaged over 1 km2 cells)”. However, these indicators should be defined considering the local socio-economic conditions of each investigated area through expert estimations.
- Secondary conditions and validations: Physical barriers and any other indicator to be considered in the process of identification of boundaries should be discussed and validated by the involvement of different local stakeholders and authorities.
5. Conclusions: The Crucial Role of the Landscape Approach in the Planning of Peri-Urban Areas
Author Contributions
Funding
Data Availability Statement
Acknowledgments
Conflicts of Interest
References
- Dadashpoor, H.; Ahani, S. Explaining objective forces, driving forces, and causal mechanisms affecting the formation and expansion of the peri-urban areas: A critical realism approach. Land Use Policy 2021, 102, 105232. [Google Scholar] [CrossRef]
- Eurostat. Applying the Degree of Urbanisation. A Methodological Manual to Define Cities, Towns and Rural Areas for International Comparisons; Publications Office of the European Union: Luxembourg, 2021. [Google Scholar]
- Simon, D. Urban environments: Issues on the peri-urban fringe. Annu. Rev. Environ. Resour. 2008, 33, 167–185. [Google Scholar] [CrossRef]
- Sieverts, T. Cities without Cities: An Interpretation of the Zwischenstadt; Spon Press Taylor & Francis Group: Abingdon, UK, 2003. [Google Scholar] [CrossRef]
- Davoudi, S.; Stead, D. Urban-rural relationships: An introduction and a brief history. Built Environ. 2002, 28, 269–277. [Google Scholar]
- Fanfani, D. Il governo del territorio e del paesaggio rurale nello spazio “terzo” periurbano. Il parco agricolo come strumento di politiche e di progetto, Ri_vista. Ric. Per La Progett. Del Paesaggio 2006, 6, 54–69. [Google Scholar]
- Busck, A.G.; Kristensen, S.P.; Præstholm, S.; Reenberg, A.; Primdahl, J. Land system changes in the context of urbanisation: Examples from the peri-urban area of Greater Copenhagen. Dan. J. Geogr. 2006, 106, 21–34. [Google Scholar] [CrossRef]
- Piorr, A.; Ravetz, J.; Tosics, I. (Eds.) Peri-Urbanisation in Europe. In Towards a European Policy to Sustain Urban-Rural Futures; Synthesis Report; University of Copenhagen/Academic Books Life Sciences: Copenhagen, Denmark, 2011. [Google Scholar]
- Gottero, E. (Ed.) Agrourbanism. In Tools for Governance and Planning of Agrarian Landscape, GeoJournal Library; Springer: Cham, Switzerland, 2019; Volume 124. [Google Scholar]
- Vejre, H.; Eiter, S.; Hernandez-Jimenez, V.; Lohrberg, F.; Loupa-Ramos, I.; Recasens, X.; Pickard, D.; Scazzosi, L.; Simon-Rojo, M. Can agriculture be Urban? In Urban Agriculture Europe; Lohrberg, F., Licka, L., Scazzosi, L., Timpe, A., Eds.; Jovis Verlag: Berlin, Germany, 2016; pp. 18–21. [Google Scholar]
- Mortoja, M.G.; Yigitcanlar, T.; Mayere, S. What is the most suitable methodological approach to demarcate peri-urban areas? A systematic review of the literature. Land Use Policy 2020, 95, 104601. [Google Scholar] [CrossRef]
- Moreira, F.; Fontes, I.; Dias, S.; Silva, J.B.E.; Loupa-Ramos, I. Contrasting static versus dynamic-based typologies of land cover patterns in the Lisbon metropolitan area: Towards a better understanding of peri-urban areas. Appl. Geogr. 2016, 75, 49–59. [Google Scholar] [CrossRef]
- Goncalves, J.; Castilho Gomes, M.; Ezequiel, S.; Moreira, F.; Loupa-Ramos, I. Differentiating peri-urban areas: A transdisciplinary approach towards a typology. Land Use Policy 2017, 63, 331–341. [Google Scholar] [CrossRef]
- Cattivelli, V. Institutional Methods for the Identification of Urban and Rural Areas—A Review for Italy. In Smart and Sustainable Planning for Cities and Regions. Results of SSPCR 2019; Bisello, A., Vettorato, D., Ludlow, D., Baranzelli, C., Eds.; Springer Science and Business Media: Berlin, Germany, 2021; pp. 187–207. [Google Scholar]
- Allen, A. Environmental planning and management of the peri-urban interface: Perspectives on an emerging field. Environ. Urban. 2003, 15, 135–147. [Google Scholar] [CrossRef]
- Organization for Economic Co-operation and Development (OECD). OECD Regional Typology; Directorate for Public Governance and Territorial Development: Paris, France, 2011; Available online: https://www.oecd.org/cfe/regionaldevelopment/OECD_regional_typology_Nov2012.pdf (accessed on 24 November 2022).
- Organization for Economic Co-operation and Development (OECD). Definition of Functional Urban Areas (FUA) for the OECD Metropolitan Database; Directorate for Public Governance and Territorial Development: Paris, France, 2013; Available online: https://www.oecd.org/cfe/regionaldevelopment/Definition-of-Functional-Urban-Areas-for-the-OECD-metropolitan-database.pdf (accessed on 12 November 2022).
- Dijkstra, L.; Poelman, H. A Harmonized Definition of Cities and Rural Areas: The New Degree of Urbanisation; Regional Working Paper, Produced by the Directorate-General for Regional and Urban Policy, WP 01. 2014. Available online: https://ec.europa.eu/regional_policy/sources/work/2014_01_new_urban.pdf (accessed on 24 November 2022).
- Aguilera, F.; Valenzuela, L.M.; Botequilha-Leitão, A. Landscape metrics in the analysis of urban land use patterns: A case study in a Spanish metropolitan area. Landsc. Urban Plan. 2011, 99, 226–238. [Google Scholar] [CrossRef]
- Cattivelli, V. Planning peri-urban areas at regional level: The experience of Lombardy and Emilia-Romagna (Italy). Land Use Policy 2021, 103, 105282. [Google Scholar] [CrossRef]
- Dadashpoor, H.; Somayeh, A. Land tenure-related conflicts in peri-urban areas: A review. Land Use Policy 2019, 85, 218–229. [Google Scholar] [CrossRef]
- Liu, Z.; Robinson, G.M. Residential development in the peri-urban fringe: The example of Adelaide, South Australia. Land Use Policy 2016, 57, 179–192. [Google Scholar] [CrossRef]
- Science for Environment Policy. No Net Land Take by 2050? Future Brief 14; Produced for the European Commission DG Environment by the Science Communication Unit; UWE: Bristol, UK, 2016. [Google Scholar]
- European Environment Agency (EEA). Urban Sprawl in Europe, Joint EEA-FOEN Report; Publications Office of the European Union: Luxembourg, 2016. [Google Scholar]
- Brinkley, C. High rugosity cities: The geographic, economic and regulatory pathology of America’s most non-concentric urban areas. Land Use Policy 2018, 73, 215–224. [Google Scholar] [CrossRef]
- Maye, D.; Keech, D.; Knickel, M.; Wiskerke, H.; Reed, M. ROBUST Deliverable 3.3. Synthesis Report; Funded from the European Union’s Horizon 2020 Research and Innovation Programme under Grant Agreement No 727988. 2021. Available online: https://cordis.europa.eu/project/id/727988/results (accessed on 24 November 2022).
- Amirinejad, G.; Donehue, P.; Baker, D. Ambiguity at the peri-urban interface in Australia. Land Use Policy 2018, 78, 472–480. [Google Scholar] [CrossRef]
- Hedblom, M.; Andersson, E.; Borgström, S. Flexible land-use and undefined governance: From threats to potentials in peri-urban landscape planning. Land Use Policy 2017, 63, 523–527. [Google Scholar] [CrossRef]
- Reginster, I.; Rounsevell, M. Scenarios of future urban land use in Europe. Environ. Plan. B Plan. Des. 2006, 33, 619–636. [Google Scholar] [CrossRef]
- Cassatella, C. The “Corona Verde” Strategic Plan: An integrated vision for protecting and enhancing the natural and cultural heritage. Urban Res. Pract. 2013, 6, 219–228. [Google Scholar] [CrossRef]
- Socco, C.; Cavaliere, C.; Guarini, S.M.; Montrucchio, M. La Natura Nella Città. In Il Sistema Verde Urbano e Periurbano; Francoangeli: Milan, Italy, 2005. [Google Scholar]
- Gottero, E.; Cassatella, C.; Larcher, F. Planning peri-urban open spaces: Methods and tools for interpretation and classification. Land 2021, 10, 802. [Google Scholar] [CrossRef]
- Fanfani, D.; Matarán Ruiz, A. Bioregional Planning and Design: Volume I; Springer: Cham, Switzerland, 2020. [Google Scholar]
- Fanfani, D. Agricultural Park in Europe as Tool for Agri-Urban Policies and Design: A Critical Overview. In Agrourbanism. Tools for Governance and Planning of Agrarian Landscape; Gottero, E., Ed.; Springer: Cham, Switzerland, 2019; pp. 149–169. [Google Scholar]
- Akimowicz, M.; Cummings, H.; Landman, K. Green lights in the Greenbelt? A qualitative analysis of farm investment decision-making in peri-urban Southern Ontario. Land Use Policy 2016, 55, 24–36. [Google Scholar] [CrossRef]
- Roca Cladera, J.; Marmolejo Duarte, C.R.; Moix, M. Urban structure and polycentrism: Towards a redefinition of the sub-centre concept. Urban Stud. 2009, 46, 2841–2868. [Google Scholar] [CrossRef]
- Kristensen, L.S.; Primdahl, J. Landscape strategy making as a pathway to policy integration and involvement of stakeholders: Examples from a Danish action research programme. J. Environ. Plan. Manag. 2020, 63, 1114–1131. [Google Scholar] [CrossRef]





| Policy Document/Plan | Scale | Producer Authority | Year | Source |
|---|---|---|---|---|
| Regional Territorial Plan (RLP) | regional | Region Authority | 2011 | https://www.regione.piemonte.it/web/temi/ambiente-territorio/territorio/piano-territoriale-regionale-ptr (accessed on 24 November 2022) |
| Regional Landscape Plan (RLP) | regional | Region Authority | 2017 | https://www.regione.piemonte.it/web/temi/ambiente-territorio/paesaggio/piano-paesaggistico-regionale-ppr (accessed on 24 November 2022) |
| Green Crown project | supralocal | Region Authority | 2001 (revised in 2007) | https://www.regione.piemonte.it/web/temi/ambiente-territorio/ambiente/corona-verde (accessed on 24 November 2022) |
| Provincial Territorial Plan (PTCP2) | metropolitan | Province of Torino Authority | 2011 | http://www.cittametropolitana.torino.it/cms/territorio-urbanistica/pianificazione-territoriale/ptc2-vigente (accessed on 24 November 2022) |
| General Territorial Plan (PTGM)—draft version | metropolitan | Metropolitan City of Turin | 2021 | http://www.cittametropolitana.torino.it/cms/territorio-urbanistica/ufficio-di-piano (accessed on 24 November 2022) |
| Data | Producer, Year | Source |
|---|---|---|
| Functional Urban Area | [17] | https://www.oecd.org/regional/regional-statistics/functional-urban-areas.htm (accessed on 18 May 2022) |
| Population density (inhabitants per square kilometre) | ISTAT, 2011 | https://www.istat.it/it/archivio/104317 (accessed on 24 November 2022) |
| Surface of built-up areas | Metropolitan City of Turin, 2021 | http://www.cittametropolitana.torino.it/cms/risorse/territorio/dwd/ptgm/ptpp/a_rel_ill/a1_quaderni/007_Quad_Periurbano.pdf (accessed on 24 November 2022) |
| Total length of motorways, main roads, railways | ||
| Altimetry | ||
| Protected areas | Piedmont Region Authority, 2021 | https://www.regione.piemonte.it/web/temi/ambiente-territorio/biodiversita-aree-naturali/parchi/dati-alfanumerici-geografici-aree-protette (accessed on 18 May 2022) |
| Objective | Main Recommendations | Tools | Target Areas |
|---|---|---|---|
| Preventing land take and soil sealing | protecting areas of agronomic interest | transfer of building capacity | Areas of agronomic interest |
| preserving permeability and openings | Building regulation | Vacant, derelict, degraded and abandoned areas; uncultivated areas; | |
| Defining green belts | agro-urban policies at inter-municipal scale | urban-rural fringe | |
| Defining agricultural parks | agro-urban policies at inter-municipal scale, agreements with farmers for management | urban-rural fringe | |
| Encouraging the permanence of farms and local food production | agreements with farmers for promotion of local agri-food products | agricultural areas of strategic landscape interest | |
| Reclaiming brownfield and degraded areas | Promoting de-sealing through Nature-based solutions (NBS) | tax incentives, building bonuses | Intra-urban areas |
| Reclaiming brownfield sites and polluted sites | tax incentives, building bonuses | derelict, degraded and abandoned areas | |
| Restoring soil function and non food functions through NBS | Building and zooning regulation | derelict, degraded and abandoned areas | |
| Promoting visual mitigations through plants, NBS and urban forestry | agreements with farmers for management | Intra-urban areas, urban-rural fringe | |
| Fostering multifunctional and social agriculture | Promoting Urban Food gardening | tax incentives, Building regulation | Intra-urban areas, peri-urban open spaces |
| Identifying multifunctional and urban oriented farms | Procedural rules | Intra-urban areas, peri-urban open spaces | |
| Identifying and promoting redevelopment of traditional and historical farm buildings | Procedural rules, Building regulation | Intra-urban areas, peri-urban open spaces, Agricultural areas of strategic landscape interest | |
| Promoting direct sale on the farm and proximity farming through farmers market | Building regulation; agreements with farmers for promotion of local agri-food products | Intra-urban areas, peri-urban open spaces | |
| Improving naturality and environmental quality | maintaining and enhancing green infrastructure through NBS | tax incentives, zoning regulation | peri-urban open spaces, Ecological corridors |
| increasing public and private green spaces | Building regulation, tax incentives | Intra-urban areas, | |
| Renaturalisation of minor river banks | Subsidies, agreements with farmers for management | peri-urban open spaces, Ecological corridors | |
| promoting and encouraging sustainable and/or organic farming practices | agreements with farmers for management | peri-urban open spaces | |
| Defining green plans and regulations | Procedural rules | Urban and peri-urban municipalities | |
| Encouraging the maintenance of permanent grassland and the creation and/or management of grass strips | Subsidies, agreements with farmers for management | peri-urban open spaces, Ecological corridors | |
| Protecting traditional rural landscape features | Identifying historical and traditional landscape components | Procedural rules | peri-urban open spaces |
| Identifying and promoting redevelopment of traditional and historical rural buildings | Procedural rules, Building regulation | peri-urban open spaces | |
| Defining rural areas regulations and prohibiting interventions that may alter the character of the landscape | Procedural rules, regulations | peri-urban open spaces | |
| Identifying uncultivated or abandoned agricultural land | Procedural rules | peri-urban open spaces | |
| Removing or mitigating visual impacts | Identifying existing or potential visual interference | Procedural rules | peri-urban open spaces |
| Removing occlusions in panoramic viewpoints | Regulation, agreements with farmers/local enterprise/private sector for implementation and management | peri-urban open spaces | |
| Implementing visual mitigation measures | agreements with farmers/local enterprise/private sector for implementation and management | urban-rural fringe | |
| Qualifying urban edges | delimiting urbanised area, identifying vacant areas and designing urban fringes | Procedural rules | urban-rural fringe |
| Designing agricultural areas of strategic landscape interest (non-building areas) | Regulation | urban-rural fringe | |
| Strengthening recreational networks | Enhancing the existing soft mobility network and improving services and infrastructures for slow tourism | agreements with farmers for implementation and management | Intra-urban areas, peri-urban open spaces |
| Improving accessibility of tourist destinations and landmarks | Regulation, agreements with farmers for implementation and management | peri-urban open spaces | |
| Creating greenway, cultural pathways and quiet-lanes | agreements with farmers for implementation and management | peri-urban open spaces | |
| Creating and strengthening green recreational spaces | Procedural rules | Intra-urban areas, peri-urban open spaces |
Disclaimer/Publisher’s Note: The statements, opinions and data contained in all publications are solely those of the individual author(s) and contributor(s) and not of MDPI and/or the editor(s). MDPI and/or the editor(s) disclaim responsibility for any injury to people or property resulting from any ideas, methods, instructions or products referred to in the content. |
© 2023 by the authors. Licensee MDPI, Basel, Switzerland. This article is an open access article distributed under the terms and conditions of the Creative Commons Attribution (CC BY) license (https://creativecommons.org/licenses/by/4.0/).
Share and Cite
Gottero, E.; Larcher, F.; Cassatella, C. Defining and Regulating Peri-Urban Areas through a Landscape Planning Approach: The Case Study of Turin Metropolitan Area (Italy). Land 2023, 12, 217. https://doi.org/10.3390/land12010217
Gottero E, Larcher F, Cassatella C. Defining and Regulating Peri-Urban Areas through a Landscape Planning Approach: The Case Study of Turin Metropolitan Area (Italy). Land. 2023; 12(1):217. https://doi.org/10.3390/land12010217
Chicago/Turabian StyleGottero, Enrico, Federica Larcher, and Claudia Cassatella. 2023. "Defining and Regulating Peri-Urban Areas through a Landscape Planning Approach: The Case Study of Turin Metropolitan Area (Italy)" Land 12, no. 1: 217. https://doi.org/10.3390/land12010217
APA StyleGottero, E., Larcher, F., & Cassatella, C. (2023). Defining and Regulating Peri-Urban Areas through a Landscape Planning Approach: The Case Study of Turin Metropolitan Area (Italy). Land, 12(1), 217. https://doi.org/10.3390/land12010217







