Numerical Simulation Study on the Influence of Construction Load on the Cutoff Wall in Reservoir Engineering
Abstract
:1. Introduction
2. Overview of Cut-Off Wall Project
3. Construction Plan and Calculation Model
3.1. Construction Plan
- Determine the construction position: according to the design drawings, set out the baseline of the cut-off wall;
- Construction guide wall: The guide wall earthwork is excavated along the baseline by trench sections. The excavation depth is based on the wall elevation of each trench section. Support the formwork and pour C15 concrete. The finished guide wall should be at the same height as the surrounding ground surface to facilitate the subsequent movement of the punching and grabbing machinery;
- Mechanical grooving: Use a punching machine to grab the wall groove section in the guide groove between the guide walls. The length of the groove section is strictly controlled within the specification requirements. Mud is used to protect the hole wall to prevent collapse;
- Construction of plastic concrete wall: The plastic concrete wall is poured with C2 concrete. The pouring process should be coordinated with the mechanical groove to ensure the quality of the wall at the joint. It is advisable to use a conduit to facilitate the pouring;
- Construction of reinforced concrete wall: The reinforced concrete wall is located on the surface, and the concrete label is C15. According to the design size of the wall, the wall formwork is divided into grooves, the rigid cage is bound, and the concrete is poured.
- Subgrade backfill both sides of cut-off wall at the same time, the thickness of each layer of fill is about 0.5 m. The thickness after compaction is about 0.3 m;
- Both sides of the subgrade and impervious wall shall be compacted. Small equipment or manual tamping is used for narrower areas. Large-scale equipment or rolling equipment is used for relatively wide areas.
3.2. Calculation Model
3.2.1. Monitor the Geometric Dimensions of Section Models 1 and 2
3.2.2. Geometric Dimensions of 3D Cut-Off Wall Model
4. Dynamic Construction Stability Analysis of Cut-Off Wall
4.1. Analysis of Deformation Law
4.2. Analysis of Stress Distribution Law
5. Conclusions
- The deformation trend of the wall can be divided into three stages as the construction steps proceed. The first stage: Fill on both sides of the wall, but the width of the fill on the outside of the reservoir is large, and the wall is subject to the lateral constraint of the original reservoir embankment. The whole wall is inclined to the inside of the reservoir. The second stage: There is a large amount of fill in the inner side of the reservoir. Due to the gravity effect of the unilateral soil accumulation, the overall inclination of the wall has recovered. At this stage, the wall tends to move towards the outer side of the reservoir. The third stage: due to the soil piling work outside the reservoir during the construction stage of the Beijing-Shijiazhuang Expressway subgrade, the wall began to tilt towards the inside of the reservoir;
- In the process of filling construction, the whole impervious wall shows a tendency to tilt towards the inner side of the reservoir. The horizontal displacement value of the wall gradually increases from bottom to top, and the maximum value appears at the top of the wall. The horizontal displacement value of the 1–3 walls is relatively large, with the maximum value of 22.368 mm, and the horizontal displacement value of the 4–10 walls does not differ greatly. The largest difference in the horizontal displacement of the cu-off wall occurs at the joint between the third and fourth walls, and between the fourth and fifth walls, with the maximum difference of 1.314 mm;
- During the filling construction, due to the gravity of the backfill, the strata in the whole project area have settled, and the settlement at the bottom of the cut-off wall is 2.542 mm. The settlement characteristics of the rigid cut-off wall and plastic concrete cut-off wall are different. The settlement value of the rigid cut-off wall does not change along the wall height and its value is about 5.3 mm (the second) and 4.7 mm (the fifth and seventh). The settlement value of the plastic concrete wall shows a clear gradient along the elevation direction and its value changes evenly between 2.5–5.3 mm (the second) and 2.5–4.7 mm (the fifth and seventh).
- The horizontal displacement of the cut-off wall is mainly caused by the asymmetry of the fill on both sides. The fill pressure directly affects the horizontal displacement (inclination) of the reinforced concrete wall and then drives the horizontal displacement of the plastic concrete at the lower part through the structural involvement. The analysis shows that the guide wall has a great clamping effect on the deformation of the plastic cut-off wall, which makes the horizontal displacement between the rigid cut-off wall and the plastic cut-off wall interact and creates a nonlinear relationship. The vertical displacement of the cut-off wall is mainly caused by a compression deformation of the lower stratum under the action of structural gravity. On account of the elastic modulus of the plastic concrete wall material and the small surrounding stratum, the change is relatively obvious during the compression process, while the compression amount of the reinforced concrete wall itself is very small. Its settlement deformation is mainly the vertical movement of the rigid body with the settlement deformation of the plastic cut-off wall;
- The stress on the cut-off wall decreases gradually from bottom to top, and its stress value is slightly larger than that of the surrounding strata. At the root of the rigid cu-toff wall, the compressive stress concentration occurs, with the maximum value between 1.75 MPa and 2.15 MPa. Due to the size of the structure, the maximum tensile stress of 0.237 MPa appears in the local area near the guide wall of the rigid cut-off wall, which will not endanger the rigid cut-off wall because of its small value. The maximum shear stress in the ZX plane of the cut-off wall is only about 0.236 MPa, which is located in the lower part of the rigid cut-off wall. The shear stress in the plastic cut-off wall is one order of magnitude lower. The maximum stress on the plastic cut-off wall is generally below 1.5 MPa, and it is compressive stress;
- The maximum compressive stress occurs at the lower part of the rigid impervious wall, and the stress at the lower part of the first to the third is slightly greater than that of the wall at other locations. The local stress on the plastic impervious wall in this area is also greater than that of the plastic impervious wall in other areas, and their values are small. The maximum stress in the rigid impervious wall and the plastic impervious wall are 1.90–2.15 MPa and 1.00–1.12 MPa, respectively. The shear stress distribution in the ZX plane is also greater than that of the cut-off wall at other locations in the second and third walls, and the maximum shear stress is only about 0.236 MPa;
- Apart from the small tensile stress at the connecting guide wall between the rigid cut-off wall and the plastic concrete cut-off wall, the cut-off wall is basically under pressure, especially the plastic cut-off wall. During the construction process, the deformation of the backfill soil on both sides of the wall is relatively large, while the deformation of the whole wall is in a relatively small range, without obvious differential deformation. Combined with the analysis of the stress state of the wall, it can be determined that the anti-seepage wall (rigid cut-off wall and plastic concrete cut-off wall) is stable and safe during the construction period.
Author Contributions
Funding
Data Availability Statement
Conflicts of Interest
References
- Shagapov, V.S.; Bashmakov, R.A.; Fokeeva, N.O. Fluid filtration in reservoirs subjected to hydraulic fracturing during transient well operation. J. Appl. Mech. Tech. Phys. 2022, 63, 474–483. [Google Scholar] [CrossRef]
- Yan, Z.; Wang, Y.; Fan, J.; Huang, Y.; He, Y. Study on key parameters of directional long borehole layout in high-gas working face. Shock. Vib. 2021, 2021, 1–14. [Google Scholar] [CrossRef]
- Almeida, F.; Venkatesh, P.; Gireesha, B.J. Time-Reliant Flow of Casson Nanofluid with Gyrotactic Microbes through the Contracting/Dilating Walls of the Microchannel Impelled by Chemical Reactions. Braz. J. Phys. 2022, 52, 137. [Google Scholar] [CrossRef]
- Inazumi, S.; Shishido, K.-i.; Soralump, S. Possibility of impervious coating for the geotechnical reuse of soil and solid waste. Environ. Geotech. 2021, 8, 324–333. [Google Scholar] [CrossRef]
- Baumstein, A.; Fendell, F. Strain-rate-free diffusion flames: Initiation, properties, and quenching. Combust. Sci. Technol. 1998, 132, 157–198. [Google Scholar] [CrossRef]
- Yu, Z.; Chen, S.; Wong, N.H. Temporal variation in the impact of urban morphology on outdoor air temperature in the tropics: A campus case study. Build. Environ. 2020, 181, 107132. [Google Scholar] [CrossRef]
- Sergent, P.; Prevot, G.; Mattarolo, G.; Brossard, J.; Morel, G.; Mar, F.; Benoit, M.; Ropert, F.; Kergadallan, X.; Trichet, J.-J.; et al. Adaptation of coastal structures to mean sea level rise. Houille Blanche-Rev. Int. LEau 2014, 6, 54–61. [Google Scholar] [CrossRef]
- Guo, C.; Sun, B.; Hu, D.; Wang, F.; Shi, M.; Li, X. A Field Experimental Study on the Diffusion Behavior of Expanding Polymer Grouting Material in Soil. Soil Mech. Found. Eng. 2019, 56, 171–177. [Google Scholar] [CrossRef]
- Shepherd, D.A.; Kotan, E.; Dehn, F. Plastic concrete for cut-off walls: A review. Constr. Build. Mater. 2020, 255, 119248. [Google Scholar] [CrossRef]
- Wen, L.; Chai, J.; Wang, X.; Xu, Z.; Qin, Y.; Li, Y. Behaviour of concrete-face rockfill dam on sand and gravel foundation. Proc. Inst. Civ. Eng.-Geotech. Eng. 2015, 168, 439–456. [Google Scholar] [CrossRef]
- Stahlhut, O.; Borchert, K.-M.; Voigt, R.E. Design and execution of a trough excavation pit in the Hamburg city center considering complex structural conditions. Bautechnik 2018, 95, 62–71. [Google Scholar] [CrossRef]
- Liu, B.; Jiang, X. Detection of anti-seepage effect of building stress wall structure based on transient Rayleigh surface wave method. Arab. J. Geosci. 2020, 13, 819. [Google Scholar] [CrossRef]
- Su, S.; Ding, J.; Zhang, T.; You, K.; Gan, Y.; Yan, M.; Feng, Z. Analysis of Factors Affecting Permeability of Cement-bentonite Mud Impervious Wall. In Proceedings of the 5th International Conference on Green Materials and Environmental Engineering (GMEE), Guangzhou, China, 27–29 December 2019; IOP Publishing: Bristol, UK, 2020. [Google Scholar]
- Zheng, T.; Zheng, X.; Sun, Q.; Wang, L.; Walther, M. Insights of variable permeability full-section wall for enhanced control of seawater intrusion and nitrate contamination in unconfined aquifers. J. Hydrol. 2020, 586, 124831. [Google Scholar] [CrossRef]
- Shah, Z.H.; Ullah, A.; Musa, A.; Vrinceanu, N.; Bou, S.F.; Iqbal, S.; Deebani, W.; Shah, Z.; Ullah, A.; Musa, A.; et al. Entropy optimization and thermal behavior of a porous system with considering hybrid nanofluid. Front. Phys. 2022, 10, 929463. [Google Scholar] [CrossRef]
- Chen, K.; Guo, S.; Wang, J.; Qin, P.; He, S.; Sun, S.; Naeini, M.R. Evaluation of GloFAS-Seasonal Forecasts for Cascade Reservoir Impoundment Operation in the Upper Yangtze River. Water 2019, 11, 2539. [Google Scholar] [CrossRef] [Green Version]
- He, S.; Guo, S.; Chen, K.; Deng, L.; Liao, Z.; Xiong, F.; Yin, J. Optimal impoundment operation for cascade reservoirs coupling parallel dynamic programming with importance sampling and successive approximation. Adv. Water Resour. 2019, 131, 103375. [Google Scholar] [CrossRef]
- Arifeen, S.U.; Haq, S.; Ghafoor, A.; Ullah, A.; Kumam, P.; Chaipanya, P. Numerical solutions of higher order boundary value problems via wavelet approach. Adv. Differ. Equ. 2021, 2021, 347. [Google Scholar] [CrossRef]
- Doghozlou, H.M.; Goodarzi, M.; Renani, H.R.; Salmi, E.F. Analysis of spalling failure in marble rock slope: A case study of Neyriz marble mine, Iran. Environ. Earth Sci. 2016, 75, 1478. [Google Scholar] [CrossRef]
- Kumar, C.V.; Vardhan, H.; Murthy, C.S.N.; Karmakar, N.C. Estimating rock properties using sound signal dominant frequencies during diamond core drilling operations. J. Rock Mech. Geotech. Eng. 2019, 11, 850–859. [Google Scholar] [CrossRef]
- Lawal, A.I.; Kwon, S. Application of artificial intelligence to rock mechanics: An overview. J. Rock Mech. Geotech. Eng. 2021, 13, 248–266. [Google Scholar] [CrossRef]
- Shah, Z.; Kumam, P.; Ullah, A.; Khan, S.N.; Selim, M.M. Mesoscopic Simulation for Magnetized Nanofluid Flow Within a Permeable 3D Tank. IEEE Access 2021, 9, 135234–135244. [Google Scholar] [CrossRef]
- Moayedi, H.; Mosallanezhad, M.; Rashid, A.S.A.; Jusoh, W.A.W.; Muazu, M.A. A systematic review and meta-analysis of artificial neural network application in geotechnical engineering: Theory and applications. Neural Comput. Appl. 2020, 32, 495–518. [Google Scholar] [CrossRef]
- Nie, W.; Guo, W. Applications of Chapman-Richards model to geotechnical engineering. J. Rock Mech. Geotech. Eng. 2019, 11, 1286–1292. [Google Scholar] [CrossRef]
- Vlasyuk, A.; Kuzlo, M.; Zhukovska, N.; Zhukovskyy, V.; Tarasyuk, N. Modeling of Soil Basis of Headed Hydrotechnical Structure’s Deformations Under Action Of Filtration Water Flow. In Proceedings of the 10th International Conference on Advanced Computer Information Technologies (ACIT), Deggendorf, Germany, 16–18 September 2020; pp. 18–22. [Google Scholar]
- ZeinEldin, R.A.; Ullah, A.; Khalifa, H.A.E.-W.; Ayaz, M. Analytical Study of the Energy Loss Reduction during Three-Dimensional Engine Oil-Based Hybrid Nanofluid Flow by Using Cattaneo–Christov Model. Symmetry 2023, 15, 166. [Google Scholar] [CrossRef]
- Bhowmik, R.; Shahu, J.; Datta, M. Finite-Element Modeling of Geogrids in Trenches under Inclined Pull. Int. J. Geomech. 2020, 20, 04020129. [Google Scholar] [CrossRef]
- Bodart, O.; Cayol, V.; Dabaghi, F.; Koko, J. An inverse problem in an elastic domain with a crack: A fictitious domain approach. Comput. Geosci. 2022, 26, 423–435. [Google Scholar] [CrossRef]
- Shi, L.; Wang, H.; Bai, B.; Li, X. Improved finite element-based limit equilibrium method for slope stability analysis by considering nonlinear strength criteria and its application in assessing the anchoring effect. Int. J. Numer. Anal. Methods Geomech. 2019, 43, 578–598. [Google Scholar] [CrossRef]
- Yan, G.; Hao, H. Digital Image Finite Element Analysis of Geotechnical Engineering Materials. Integr. Ferroelectr. 2022, 227, 58–73. [Google Scholar] [CrossRef]
- Yu, P.; Hao, Q.; Wang, X.; Yu, Y.; Zhan, Z. Mixed Integration Scheme for Embedded Discontinuous Interfaces by Extended Finite Element Method. Front. Earth Sci. 2022, 9, 1404. [Google Scholar] [CrossRef]
- Rizk, D.; Ullah, A.; Ikramullah; Elattar, S.; Alharbi, K.A.M.; Sohail, M.; Khan, R.; Khan, A.; Mlaiki, N. Impact of the KKL Correlation Model on the Activation of Thermal Energy for the Hybrid Nanofluid (GO plus ZnO plus Water) Flow through Permeable Vertically Rotating Surface. Energies 2022, 15, 2872. [Google Scholar] [CrossRef]
- Lu, M.; Zhang, Q.; Jing, H.; Wang, Y.; Li, C. Analytical solutions for consolidation of composite ground improved by composite columns with circular and non-circular cross sections. Eur. J. Environ. Civ. Eng. 2022, 26, 2780–2796. [Google Scholar] [CrossRef]
- Zhu, J.; Dai, G.; Xu, J.; Zhang, Z. Numerical analysis of wall deformation of impervious material based on polyvinyl alcohol modification. In Proceedings of the 1st International Conference on Environment Prevention and Pollution Control Technology (EPPCT), Tokyo, Japan, 9–11 November 2018; Tokyo University of Science: Shinjuku, Tokyo, 2018. [Google Scholar]
- Fu, Z.Q.; Su, H.Z.; Wen, Z.P. Multi-scale numerical analysis for linear elastic behavior of clay concrete. Int. J. Solids Struct. 2020, 203, 23–45. [Google Scholar] [CrossRef]
- Han, Y.; Ke, C.F. Study on Cut-off Effect of Xiongjiagang Earth-Rock Dam Based on Cut-off Wall Schemes. In Proceedings of the International Symposium on Multi-Field Coupling Theory of Rock and Soil Media and Its Applications, Chengdu, China, 10–11 October 2010; pp. 548–552. [Google Scholar]
- Ma, X.; Zheng, M.; Liang, G.; Xu, C.; Mou, R. Analysis of elastic modulus impact on stress and deformation of concrete cutoff wall in dam body. J. Hydroelectr. Eng. 2013, 32, 230–236. [Google Scholar]
- Ding, P.; Xiao, L.; Li, W.; Chen, H. Design of Dewatering Plans for Deep Excavation Pit in Thick Permeable Strata. J. Yangtze River Sci. Res. Inst. 2012, 29, 46–50. [Google Scholar]
- Ren, X.; Gao, D.; Gao, Q.; Shen, T. Deformation and Stress Analysis of Extra-deep Concrete Cut-off Wall for Earth-rock Dam. J. Yangtze River Sci. Res. Inst. 2018, 35, 120–124. [Google Scholar]
- Wang, L.; Li, R.; Ye, Y. Analysis of dangerous hydraulic conditions of hydraulic fill dam and impervious wall under impact of tidal action. J. Hohai Univ. Nat. Sci. 2012, 40, 426–431. [Google Scholar]
- Chen, X.; Wen, Z.; Hu, J.; Min, Y.; Liang, X.; Sun, R.; Li, R. Application of Numerical Simulation and Analytical Methods to Estimate Hydraulic Parameters of Foundation Pit in Hydropower Stations. Earth Sci. 2016, 41, 701–710. [Google Scholar]
- Liang, Y.; Mao, R.; Wang, Y. Numerical simulation of underground wall for retaining water at dam foundation of Longkaikou hydropower station. Hydro-Sci. Eng. 2018, 57–64. Available online: http://slsy.nhri.cn/fileSLSYGCXB/journal/article/slsygcxb/2018/3/PDF/201803008.pdf (accessed on 11 February 2023).
- Li, M.; Zhou, Z.; Yang, Y.; Xin, Y.; Liu, Y.; Guo, S.; Zhu, Y.; Jin, D. Immersion assessment and control of the right bank of Xingan Navigation and Power Junction. J. Hohai Univ. Nat. Sci. 2018, 46, 203–210. [Google Scholar]
- Arai, Y.; Kusakabe, O.; Murata, O.; Konishi, S. A numerical study on ground displacement and stress during and after the installation of deep circular diaphragm walls and soil excavation. Comput. Geotech. 2008, 35, 791–807. [Google Scholar] [CrossRef]
- Qiu, M.; Yang, G.; Shen, Q.; Duan, J.; Zhang, P. Deformation Characteristics of Foundation Pit Excavation under the Combined Action of Diaphragm Wall and Impervious Curtain in Water-rich Sandy Stratum. J. Yangtze River Sci. Res. Inst. 2020, 37, 81–88, 95. [Google Scholar]
- Yanhua, X.I.A.; Shiwei, B.A.I.; Chao, Z. Seepage deformation evaluation of foundation pit excavation of power-house of a hydro-project. Rock Soil Mech. 2007, 28, 2435–2439. [Google Scholar]
- Schaefer, R.; Triantafyllidis, T. The influence of the construction process on the deformation behaviour of diaphragm walls in soft clayey ground. Int. J. Numer. Anal. Methods Geomech. 2006, 30, 563–576. [Google Scholar] [CrossRef]
- Lu, M.M.; Xie, K.H.; Wang, S.Y.; Li, C.X. Analytical Solution for the Consolidation of a Composite Foundation Reinforced by an Impervious Column with an Arbitrary Stress Increment. Int. J. Geomech. 2013, 13, 33–40. [Google Scholar] [CrossRef] [Green Version]
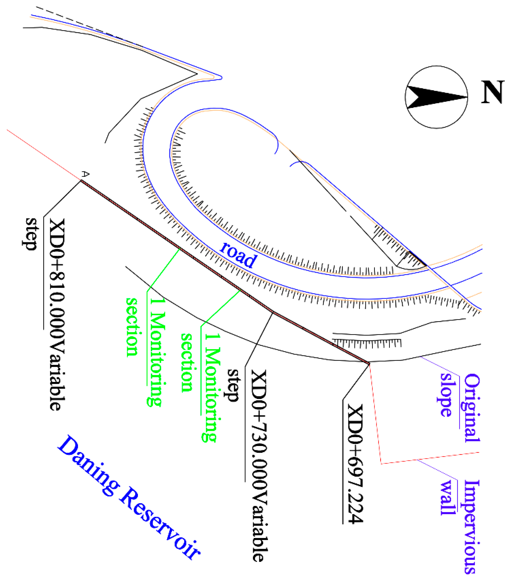
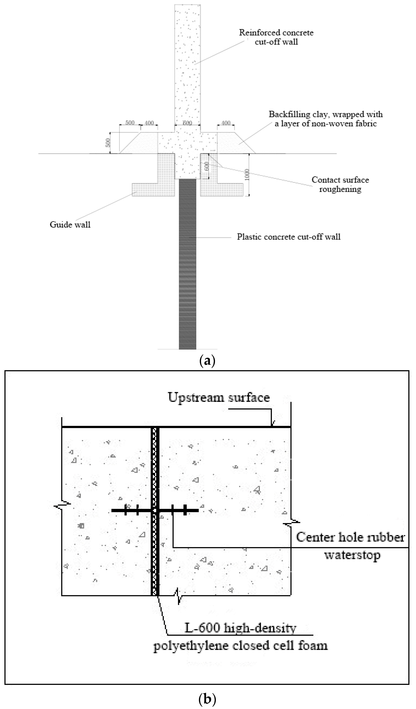
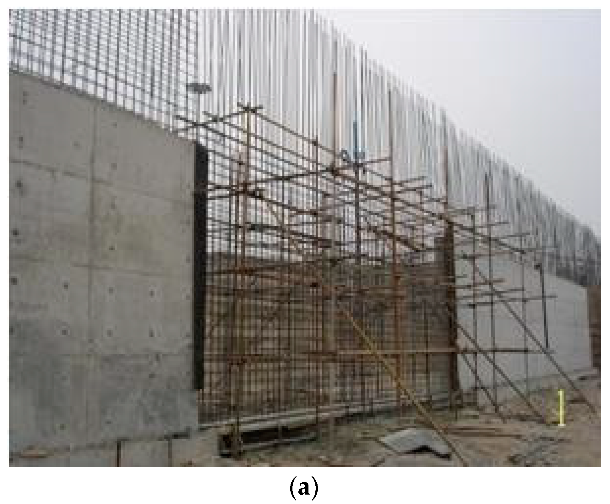
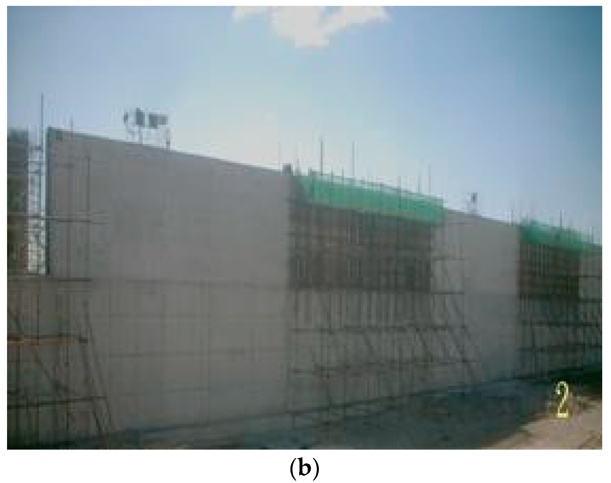
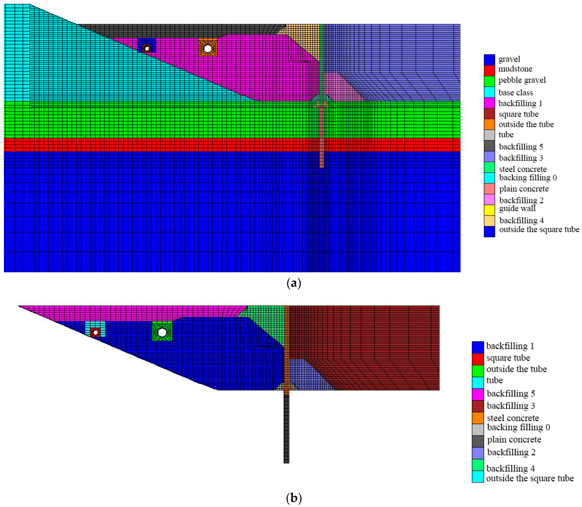
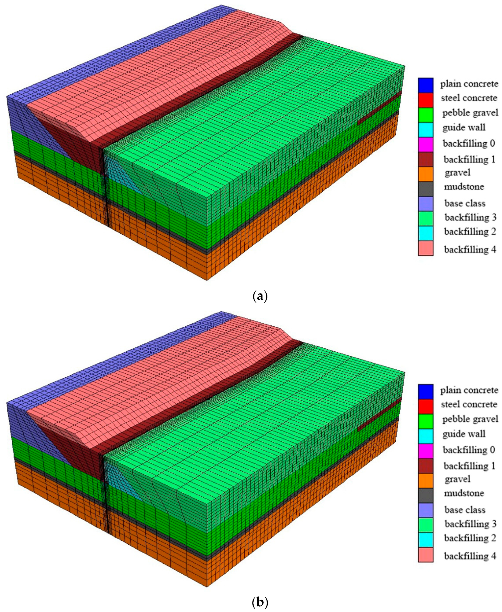
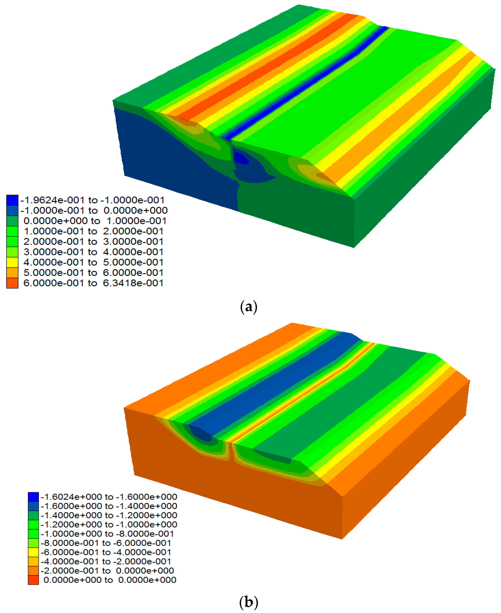
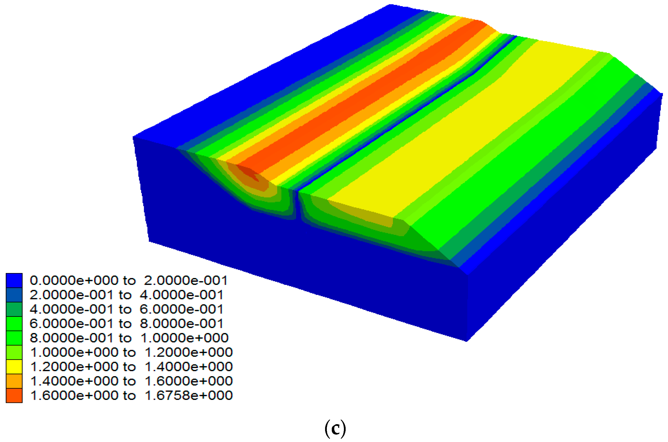
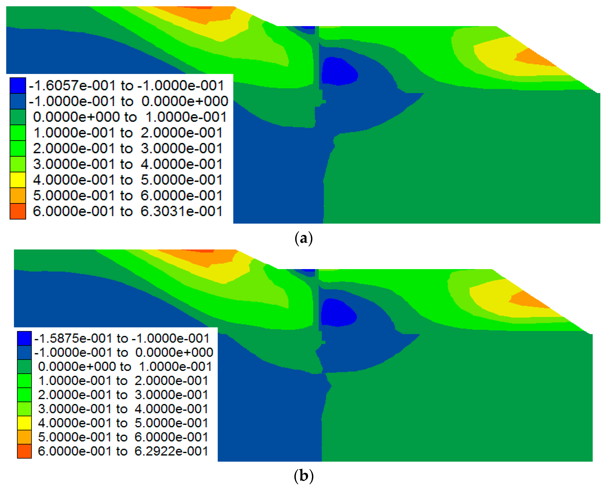
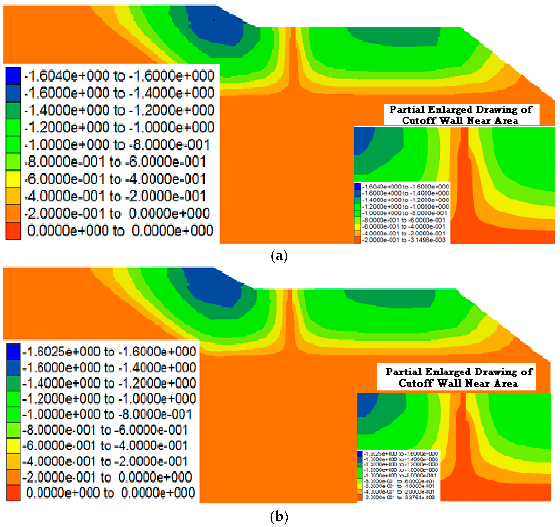
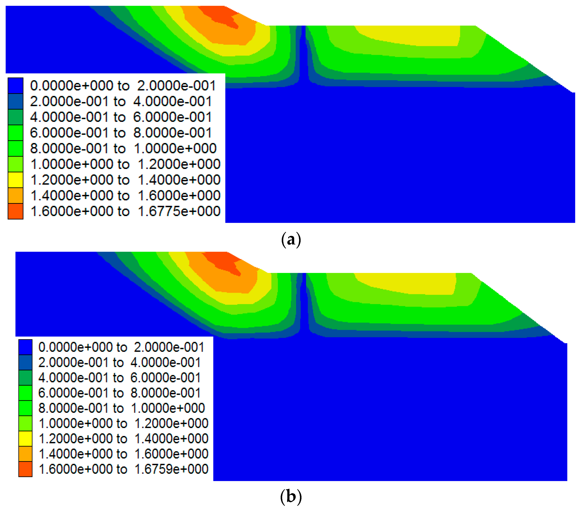
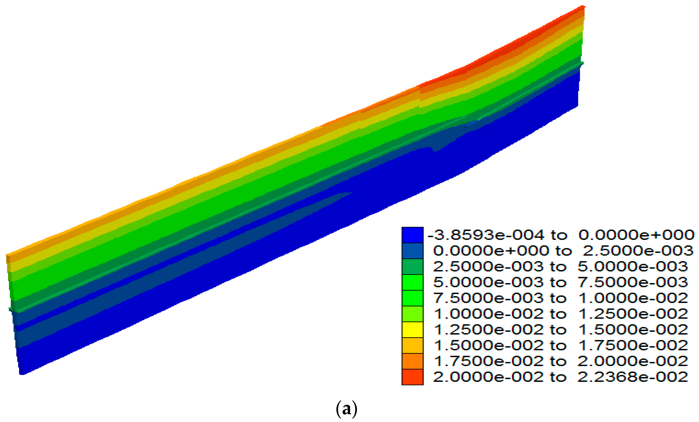

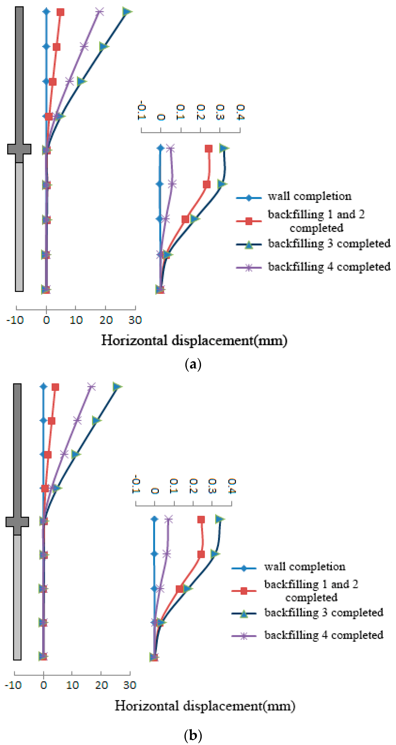
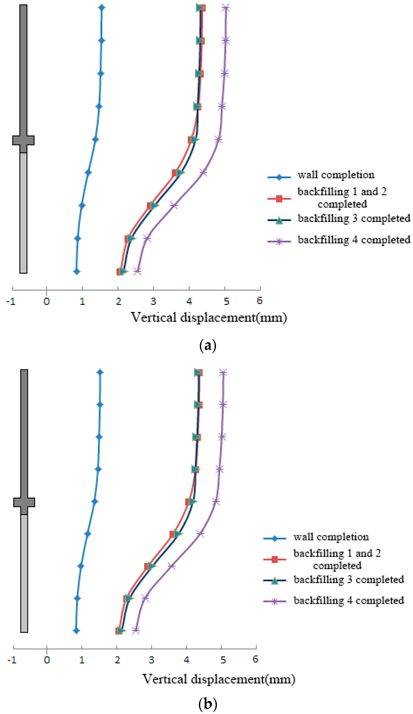
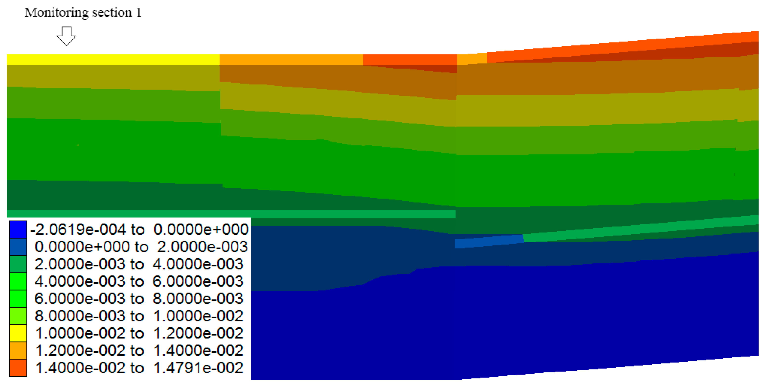


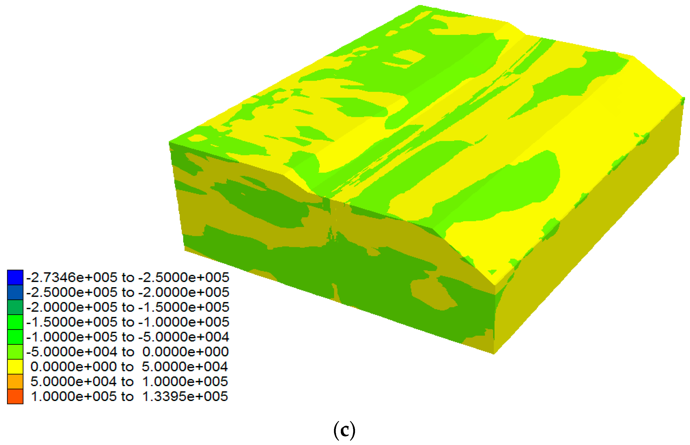
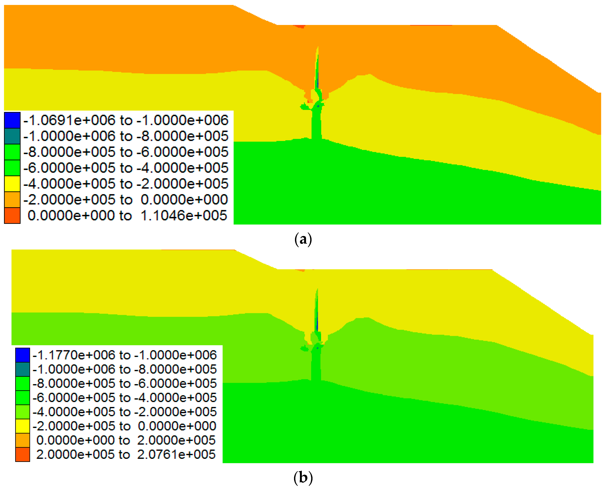
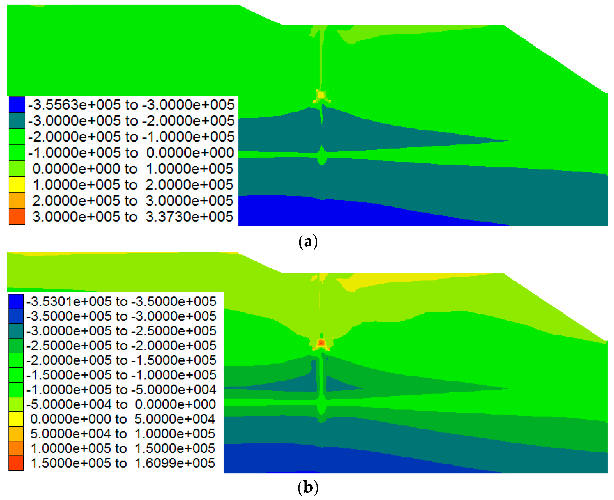
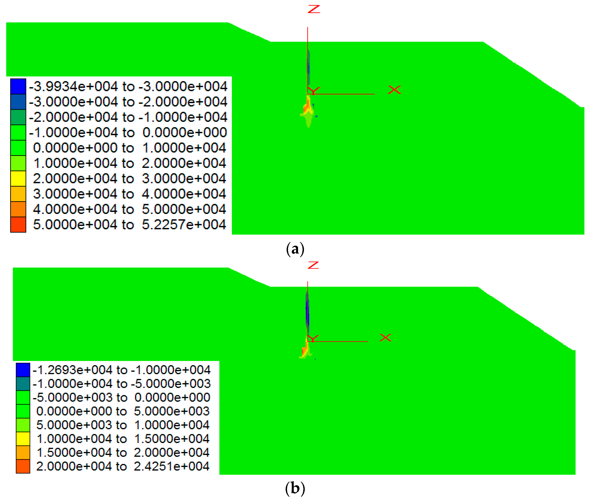


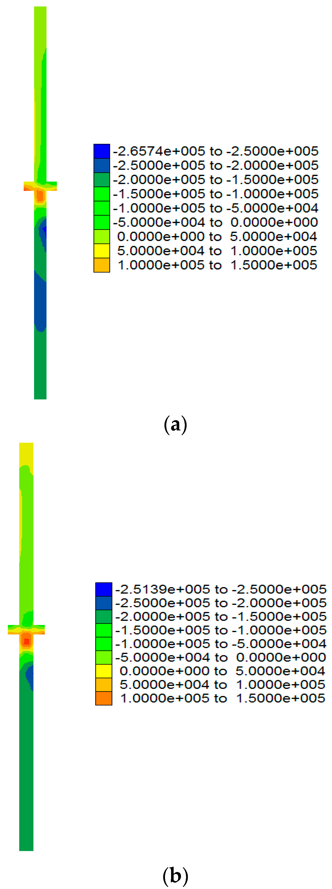
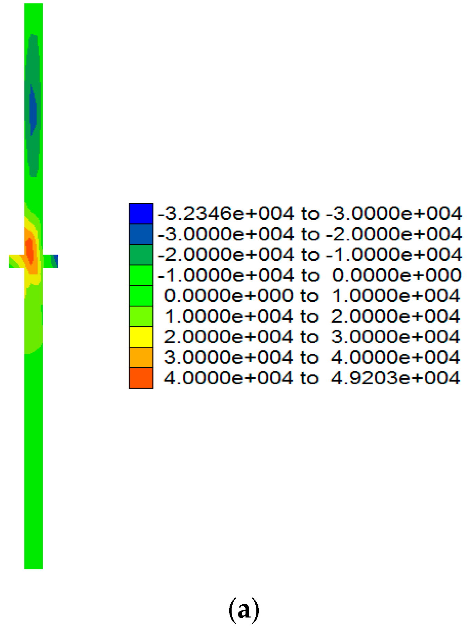
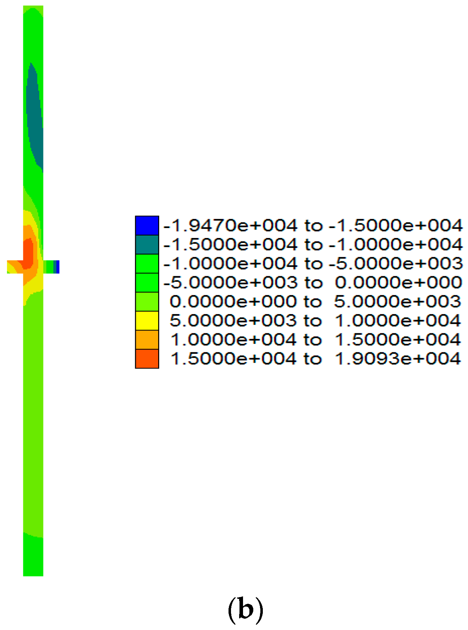
| Deformation Type Displacement (m) | Monitoring Surface | |
|---|---|---|
| 1 | 2 | |
| Horizontal | 0.6303 | 0.6292 |
| Vertical | 1.6040 | 1.6025 |
| Combined | 1.6775 | 1.6759 |
| Position of Displacement | Monitoring Section | |
|---|---|---|
| 1 | 2 | |
| Horizontal displacement of the top of the rigid cut-off wall (m) | 0.01801 | 0.01732 |
| Horizontal displacement of the top of the plastic cut-off wall (m) | 0.001704 | 0.001588 |
| Top Settlement of Plastic cut-off wall (m) | 0.004966 | 0.004932 |
Disclaimer/Publisher’s Note: The statements, opinions and data contained in all publications are solely those of the individual author(s) and contributor(s) and not of MDPI and/or the editor(s). MDPI and/or the editor(s) disclaim responsibility for any injury to people or property resulting from any ideas, methods, instructions or products referred to in the content. |
© 2023 by the authors. Licensee MDPI, Basel, Switzerland. This article is an open access article distributed under the terms and conditions of the Creative Commons Attribution (CC BY) license (https://creativecommons.org/licenses/by/4.0/).
Share and Cite
Sun, Y.; Lei, A.; Yang, K.; Wang, G. Numerical Simulation Study on the Influence of Construction Load on the Cutoff Wall in Reservoir Engineering. Water 2023, 15, 993. https://doi.org/10.3390/w15050993
Sun Y, Lei A, Yang K, Wang G. Numerical Simulation Study on the Influence of Construction Load on the Cutoff Wall in Reservoir Engineering. Water. 2023; 15(5):993. https://doi.org/10.3390/w15050993
Chicago/Turabian StyleSun, Yongshuai, Anping Lei, Ke Yang, and Guihe Wang. 2023. "Numerical Simulation Study on the Influence of Construction Load on the Cutoff Wall in Reservoir Engineering" Water 15, no. 5: 993. https://doi.org/10.3390/w15050993





