A District Approach to Building Renovation for the Integral Energy Redevelopment of Existing Residential Areas
Abstract
:1. Introduction and Motivation
2. Documentation of Current Building Stock on Project Site Moltkestraße 3 to 19 in Darmstadt
3. Setup and Nature of the Study
4. Building Concepts
4.1. Building Renovation
4.2. District Consolidation
5. Energy System Concepts
5.1. Energy Generation
5.2. Energy Storage Concepts
6. Results
- (1)
- The design of an energy system on a district scale, while allowing higher residual thermal loads from individually renovated buildings compared to a standard renovation, reaches 91%, 92%, and 87% lower primary energy balance than the existing stock.
- (2)
- Replacing requirements for the design of building renovations based on minimal U-Values for single components with one based on a system-scaled primary energy balance would allow the implementation of original architectural design solutions.
- (3)
- In order to succeed, this concept requires an operational strategy able to deliver the required performance from each energy supplying, converting, and storing component. This operational strategy is largely in place in the SWIVT project, and should be validated on site in the follow-up pilot project, SWIVT II.
- (4)
- Furthermore, the concept requires a business model able to finance a profitable investment for all parties involved, and a contracting model able to clarify and define stakeholders’ roles and obligations.
7. Discussion
- The need for less intervention could help investment in more qualitative assemblies. For example, organic insulation such as wood fiber or wool could be chosen over mineral and synthetic products.
- Local energy generation is an essential step towards climate protection goals [1]. The results presented in this paper suggest that coupling technologies for energy generation, storage, and distribution on a district level has a higher impact on lowering the primary energy need compared with the renovation measures for building envelopes. Whether this is a more resource-efficient solution with respect to costs and environmental impact, for example, by taking greenhouse gas emissions during manufacturing into consideration, needs to be validated. There is, however, evidence that this is already the case for photovoltaics [14].
- Different models for selling locally generated heat and power to tenants are currently employable in Germany [15]. However, the profit margin is not sufficient to finance a broader investment, neither in complex or innovative technologies nor on a wider scale. This is partially due to the current regulatory framework (“Erneuerbare Energie Gesetz”, in short EEG), which states that locally generated power is not freed from the levy on renewables, whenever it is not directly consumed by the owner of the installation. Locally generated power stored for later use, for example in batteries, is also subject to the levy [16]. The German parliament voted to change this levy in the amendment to the EEG 2016, which comes into effect in 2017 [17].
- Future energy prices and the introduction of a carbon tax have a crucial impact on the design of the operational strategy, thus altering the life-cycle cost analysis and hence the financial model for the concept. Close collaboration between policy makers and the industry is required in order to work towards aligned goals.
- A further open question is tenants’ willingness to subscribe to the proposed contract. Even though users can be incentivized by the quantifiable financial advantages and low environmental impact of a high share of locally generated energy, the profit margin of the system will not be available if a determined share of local users opts out. Therefore, it is essential to involve the user in the discussion of a feasible business model.
Acknowledgments
Author Contributions
Conflicts of Interest
References
- Bundesministerium für Wirtschaft und Energie (BMWi). Bekanntmachung Forschungsförderung im 6. Energieforschungsprogramm “Forschung für Eine Umweltschönende, Zuverlässige und Bezahlbare Energieversorgung”; BAnz AT 30.12.2014 B1; Bundesanzeiger Verlag GmbH: Bonn, Germany, 2014. [Google Scholar]
- Bundesministerium für Wirtschaft und Energie (BMWi). Innovation durch Forschung; Projektträger Jülich, Bonifatius Druckerei: Paderborn, Germany, 2015. [Google Scholar]
- Lyslow, L.; Erhorn, H. EnEV Easy—Entwicklung Eines Anforderungskatalogs an den Energiesparenden Wärmeschutz von Typischen Wohngebäuden zur Einhaltung der Vorgaben der EnEV 2009 und des EEWärmeG; IPB-Bericht WB 150/2009; Fraunhofer-Institut für Bauphysik im Auftrag des Wirtschaftsministerium Baden-Württemberg: Stuttgart, Germany, 2010. [Google Scholar]
- Bundesministeriums der Justiz und für Verbraucherschutz in Zusammenarbeit mit der Juris GmbH. Verordnung über Energiesparenden Wärmeschutz und Energiesparende Anlagentechnik bei Gebäuden (Energieeinsparverordnung—EnEV). 2007. Available online: https://www.gesetze-im-internet.de/bundesrecht/enev_2007/gesamt.pdf (accessed on 23 February 2017).
- Weber, R. Deutschland verfällt dem Dämmwahn. Available online: http://www.br.de/br-fernsehen/sendungen/mehrwert/daemung-hausbau-energiesparen-100.html (accessed on 3 May 2017).
- Mittner, E. Mammutprojekt Quartiersanierung. In EnEV Baupraxis; 05/06; Forum Verlag Herkert GMBH: Merching, Germany, 2016. [Google Scholar]
- EU Smart Cities Information System. Available online: http://smartcities-infosystem.eu/low-carbon-technologies/smart-district (accessed on 2 March 2017).
- Bundesministerium für Wirtschaft und Energie (BMWi). Smart Energy Made in Germany; B.A.U.M. Consult GmbH: München, Germany, 2014. [Google Scholar]
- Flex4Energy—Flexibilitätsmanagement für die Energieversorgung der Zukunft. Available online: https://www.entega.ag/flex4energy/ (accessed on 23 February 2017).
- Bewersdorff, D. SWIVT Besprechung; Stadtplanungsamt Darmstadt: Darmstadt, Germany, 2015. [Google Scholar]
- TABULA WebTool. Comparison Charts, Delivered Energy Demand for Heating and Domestic Water [kWh/(m2a)] in Existing State, for Building DE.N.MFH.04.Gen.ReEx.001. Available online: http://webtool.building-typology.eu/ (accessed on 23 February 2017).
- Ahrnt, R. Präsentation Postsiedlung bei TUD; Bauverein AG: Darmstadt, Germany, 2014. [Google Scholar]
- Walberg, D. Typische Energieverbrauchskennwerte Deutscher Wohngebäude. In Proceedings of the Die Energetische Zukunft des Wohngebäudebestands Darmstadt, Darmstadt, Germany, 31 May 2012; Institut Wohnen und Umwelt GmbH: Darmstadt, Germany, 2012. [Google Scholar]
- Louwen, A.; Van Sark, W.G.; Faaij, A.P.; Schropp, R.E. Re-assessment of net energy production and greenhouse gas emissions avoidance after 40 years of photovoltaics development. Nat. Commun. 2016, 7, 13728. Available online: http://www.nature.com/articles/ncomms13728#supplementary-information (accessed on 2 March 2017).
- Brockmeyer, J. Mieterstrommodelle–Bericht aus der Praxis; PricewaterhouseCoopers AG WPG: Frankfurt am Main, Germany, 2016. [Google Scholar]
- Bundesministeriums der Justiz und für Verbraucherschutz in Zusammenarbeit mit der Juris GmbH. Gesetz für den Ausbau Erneuerbarer Energien (Erneuerbare-Energien-Gesetz—EEG 2017). 2014. Available online: https://www.gesetze-im-internet.de/bundesrecht/eeg_2014/gesamt.pdf (accessed on 23 February 2017).
- GdW Bundesverband Deutscher Wohnungs- und Immobilienunternehmen e.V. GdW Begrüßt Änderungen Beim Erneuerbare-Energien-Gesetz: Künftig Sollen Mieterstromprojekte Ermöglicht Werden; Press Report Number 43/16; GdW: Berlin, Germany, 2016; Available online: https://www.gdw.de (accessed on 23 February 2017).

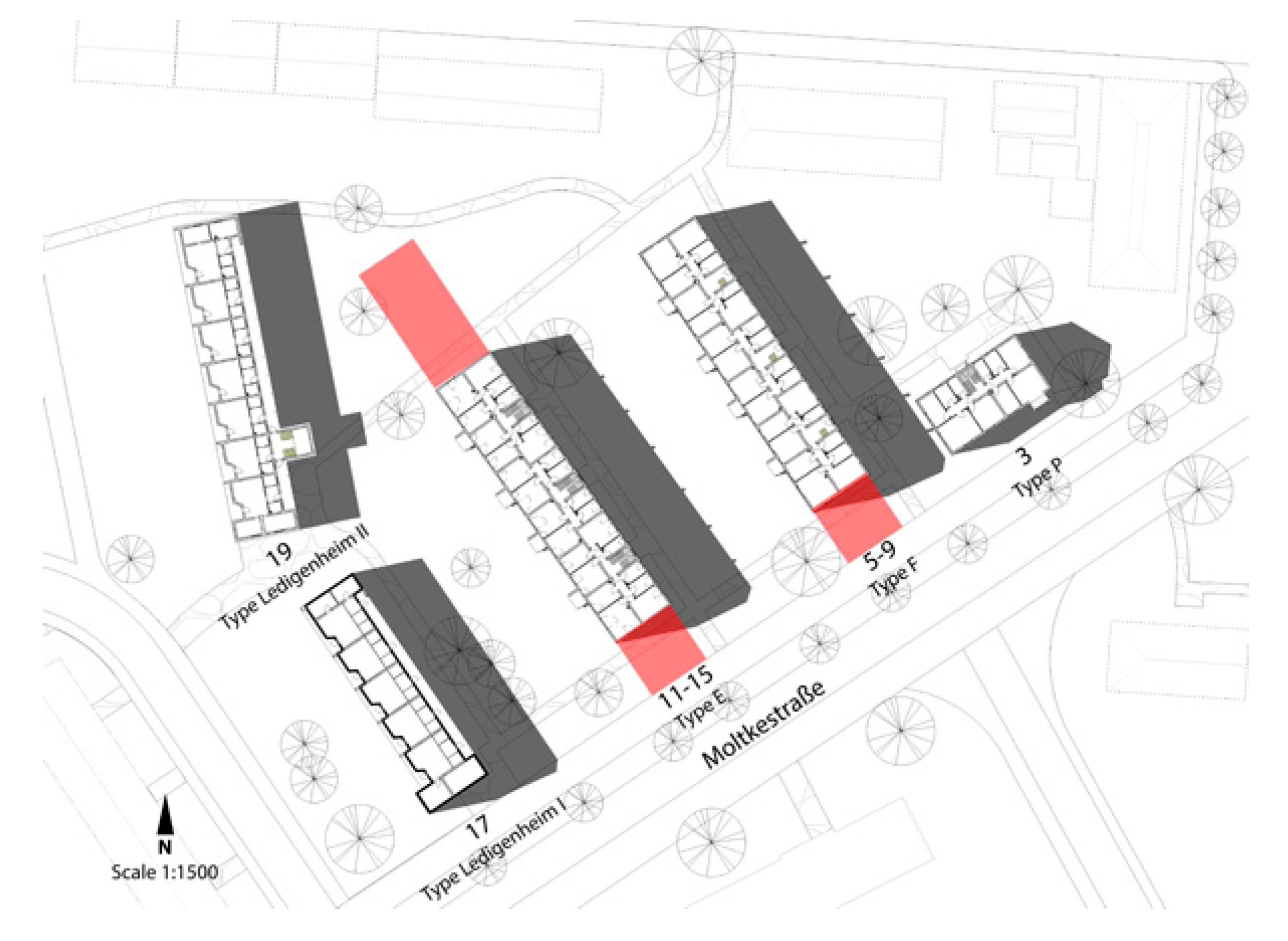
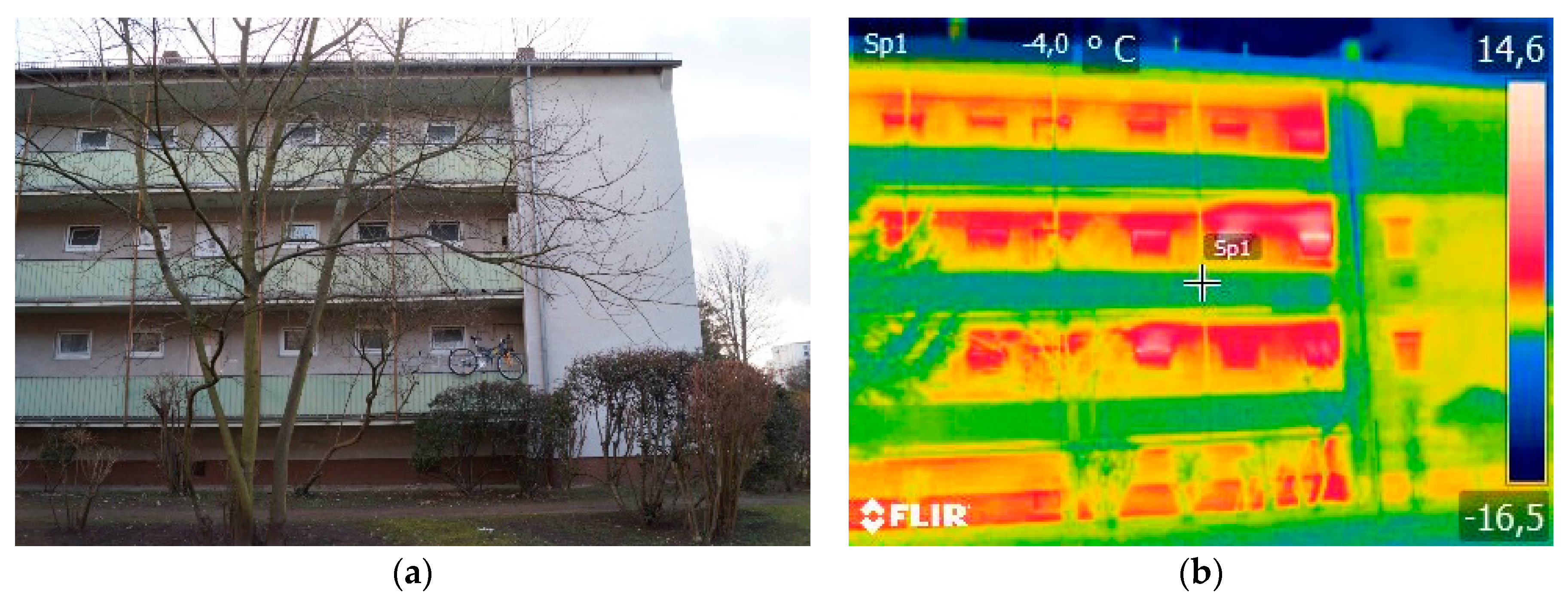
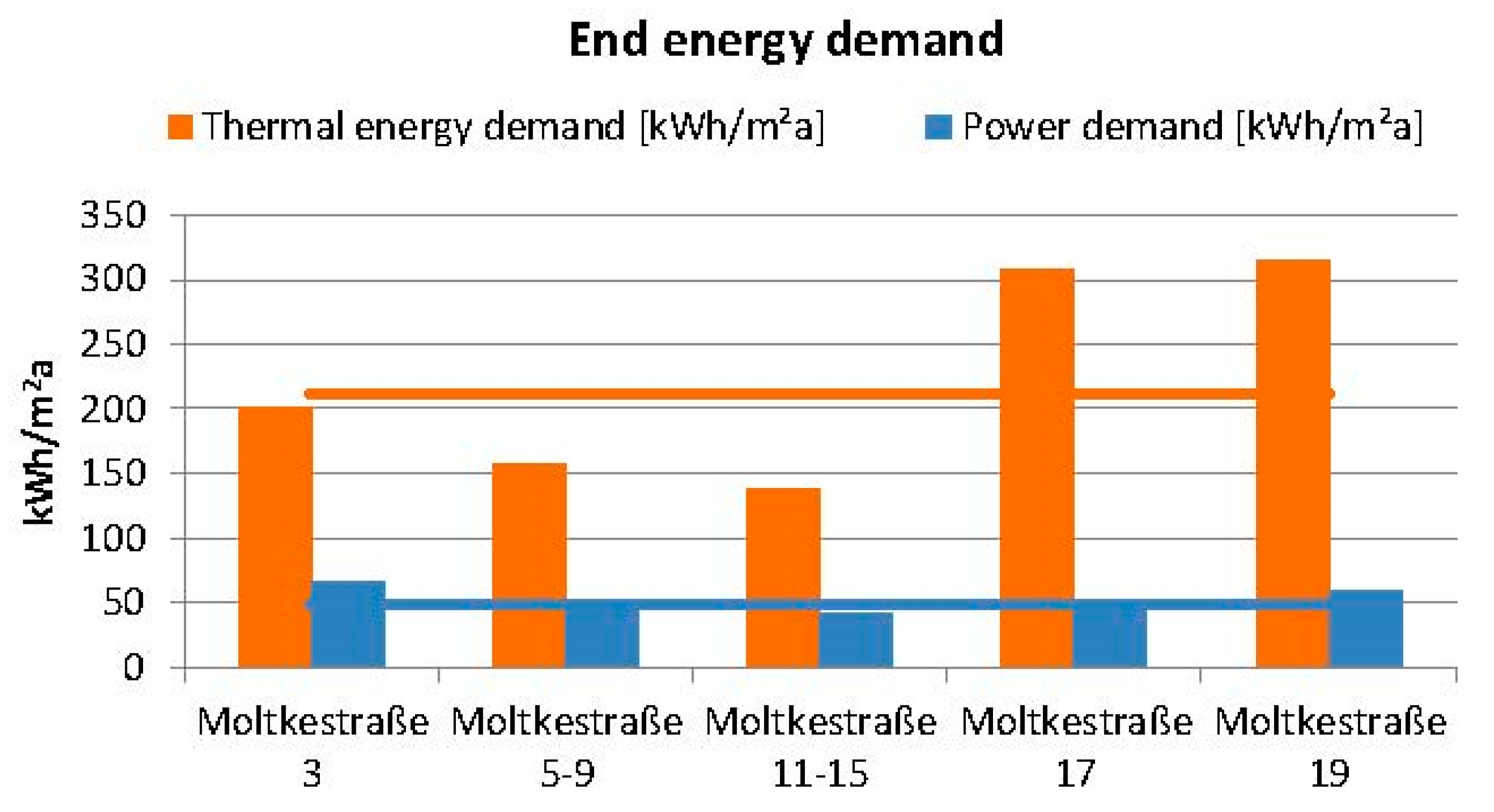
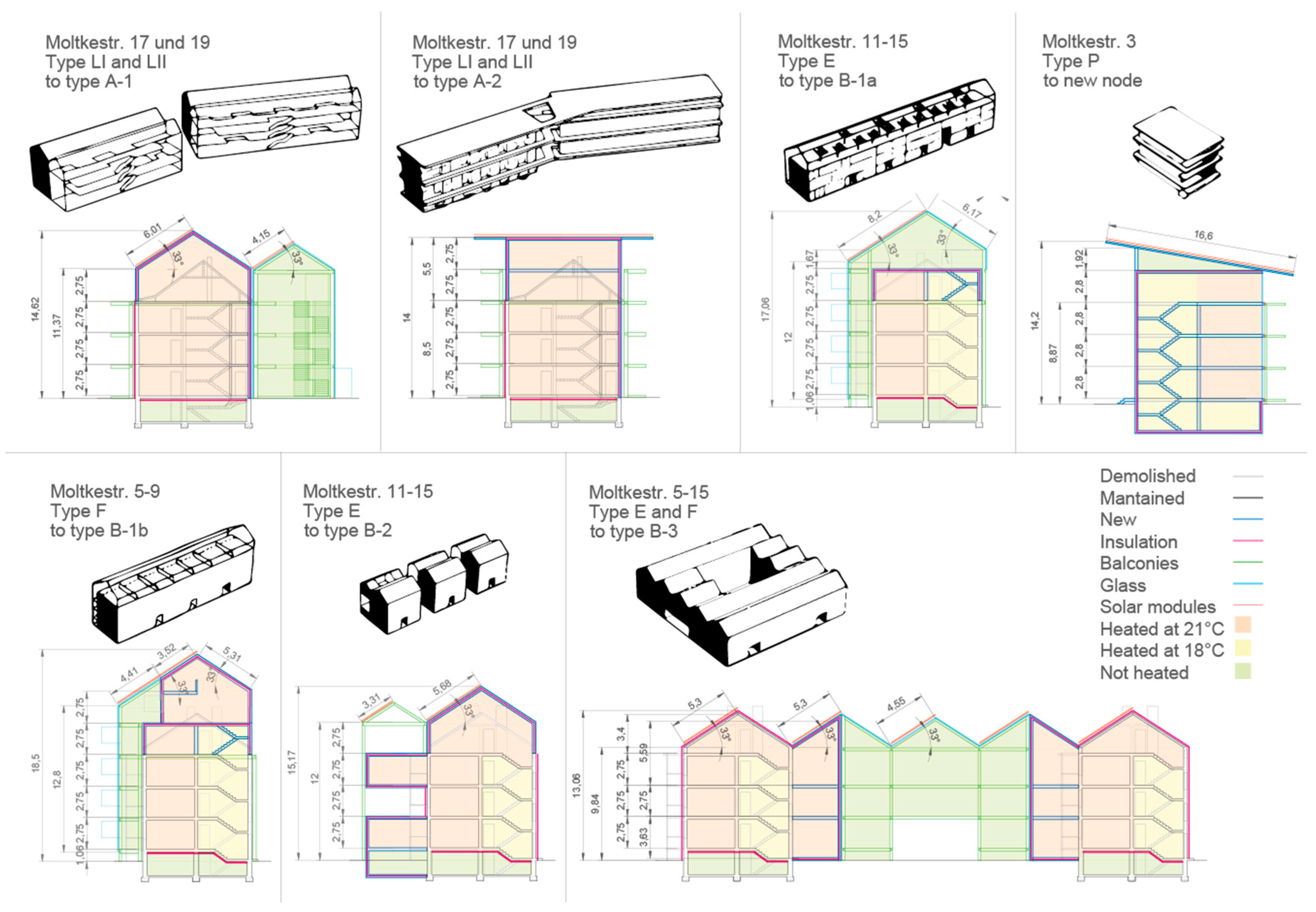


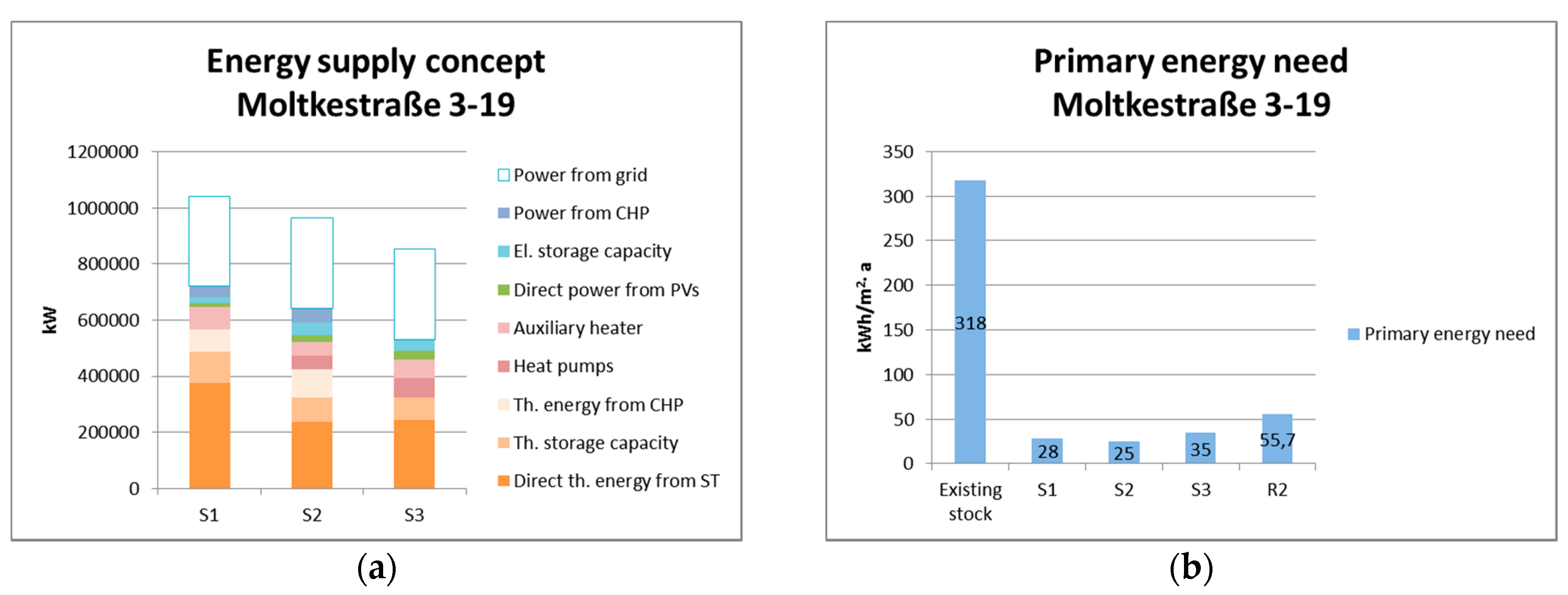
| Scenarios 1 | Energy Demand 2 | Energy Generation 3 | Energy Conversion | Energy Storage | ||||||
|---|---|---|---|---|---|---|---|---|---|---|
| Heat | Power | Solar Thermal | Photovoltalcs | Gas Based | Gas/El. Based | Electricity Based | Thermal | Electrical | ||
| R1 | Current stock | 100% | 100% | - | - | Boiler | - | - | - | - |
| S1 | High-Exergy | 70% | 90% | 75% | 25% | Aux. Boiler | CHP 4 | - | hybrid TESS 6 | hybrid ESS 7 |
| S2 | Mid-Exergy | 60% | 90% | 50% | 50% | Aux. Boiler | CHP 4 | HP 5 | hybrid TESS 6 | hybrid ESS 7 |
| S3 | Low-Exergy | 50% | 90% | 50% | 50% | Aux. Boiler | - | HP 5 | hybrid TESS 6 | hybrid ESS 7 |
| R2 | Standard renovation | 40% | 80% | - | - | Aux. Boiler | CHP 4 each building | - | - | - |
| Net Living Area in m2 | ||||
|---|---|---|---|---|
| Scenario | Renovated Living Area | New Living Area | Total Living Area | % Increase |
| R1 | / | / | 3.630 | 0% |
| S1 | 3.771 | 3.033 | 6.804 | 87% |
| S2 | 3.152 | 3.833 | 6.984 | 92% |
| S3 | 3.609 | 2.577 | 6.794 | 87% |
| R2 | 2.242 | 1.960 | 4.206 | 88% |
| Renewable Energy Generation in kW∙a | ||||
|---|---|---|---|---|
| Scenario | Solar Thermal Panels | % of Thermal Energy Need Covered | Photovoltaic Panels | % of Power Consumption Covered |
| S1 | 487.500 | 75% | 37.500 | 9% |
| S2 | 325.000 | 62% | 75.000 | 16% |
| S3 | 325.000 | 71% | 75.000 | 18% |
© 2017 by the authors. Licensee MDPI, Basel, Switzerland. This article is an open access article distributed under the terms and conditions of the Creative Commons Attribution (CC BY) license (http://creativecommons.org/licenses/by/4.0/).
Share and Cite
Conci, M.; Schneider, J. A District Approach to Building Renovation for the Integral Energy Redevelopment of Existing Residential Areas. Sustainability 2017, 9, 747. https://doi.org/10.3390/su9050747
Conci M, Schneider J. A District Approach to Building Renovation for the Integral Energy Redevelopment of Existing Residential Areas. Sustainability. 2017; 9(5):747. https://doi.org/10.3390/su9050747
Chicago/Turabian StyleConci, Mira, and Jens Schneider. 2017. "A District Approach to Building Renovation for the Integral Energy Redevelopment of Existing Residential Areas" Sustainability 9, no. 5: 747. https://doi.org/10.3390/su9050747
APA StyleConci, M., & Schneider, J. (2017). A District Approach to Building Renovation for the Integral Energy Redevelopment of Existing Residential Areas. Sustainability, 9(5), 747. https://doi.org/10.3390/su9050747






