Redesigning Terraced Social Housing in the UK for Flexibility Using Building Energy Simulation with Consideration of Passive Design
Abstract
:1. Introduction
1.1. Flexible Housing
1.2. Support, Infill and Open Building
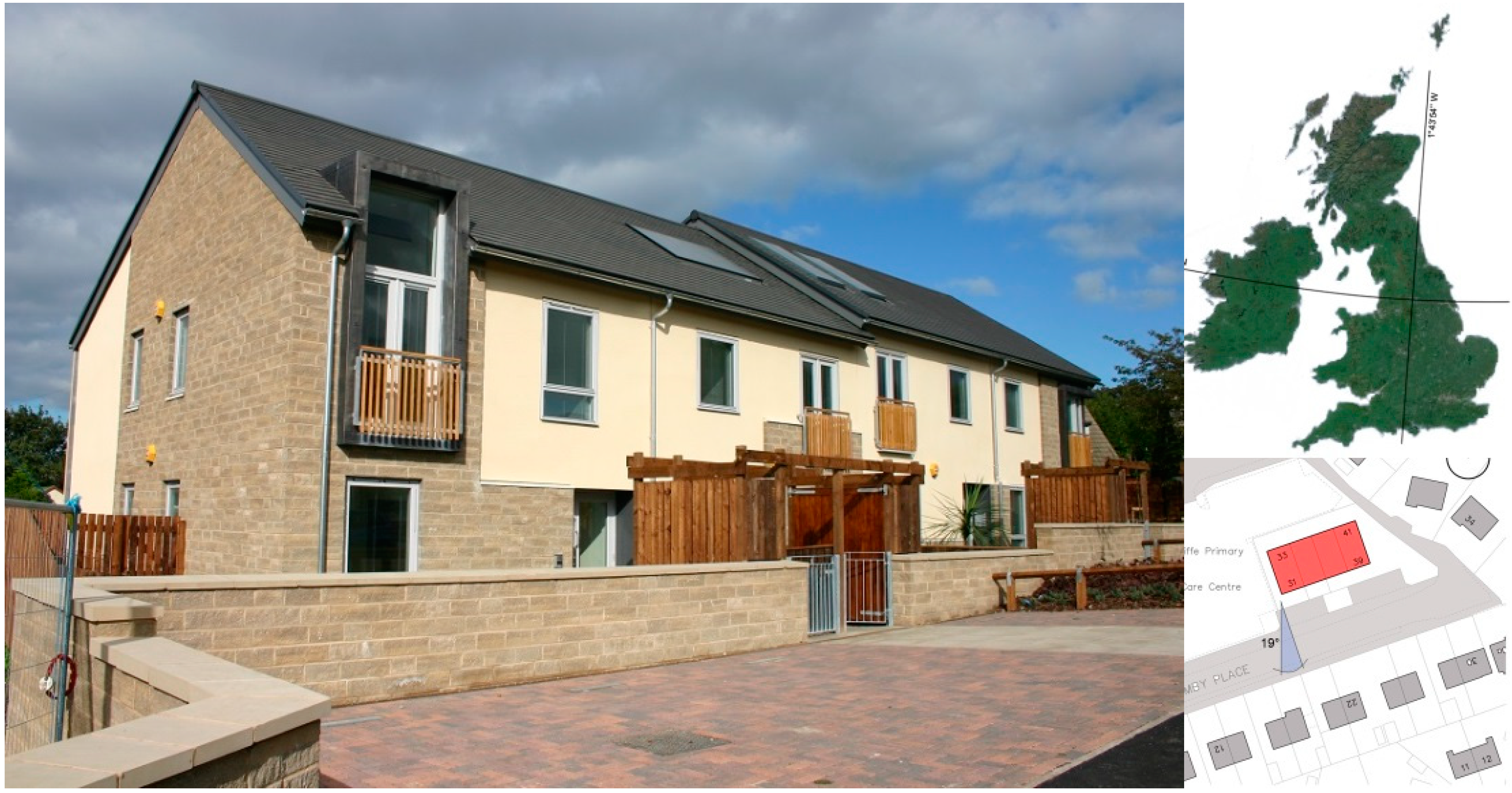
2. Approach, Methodology and Analysis
2.1. Early Design Stage

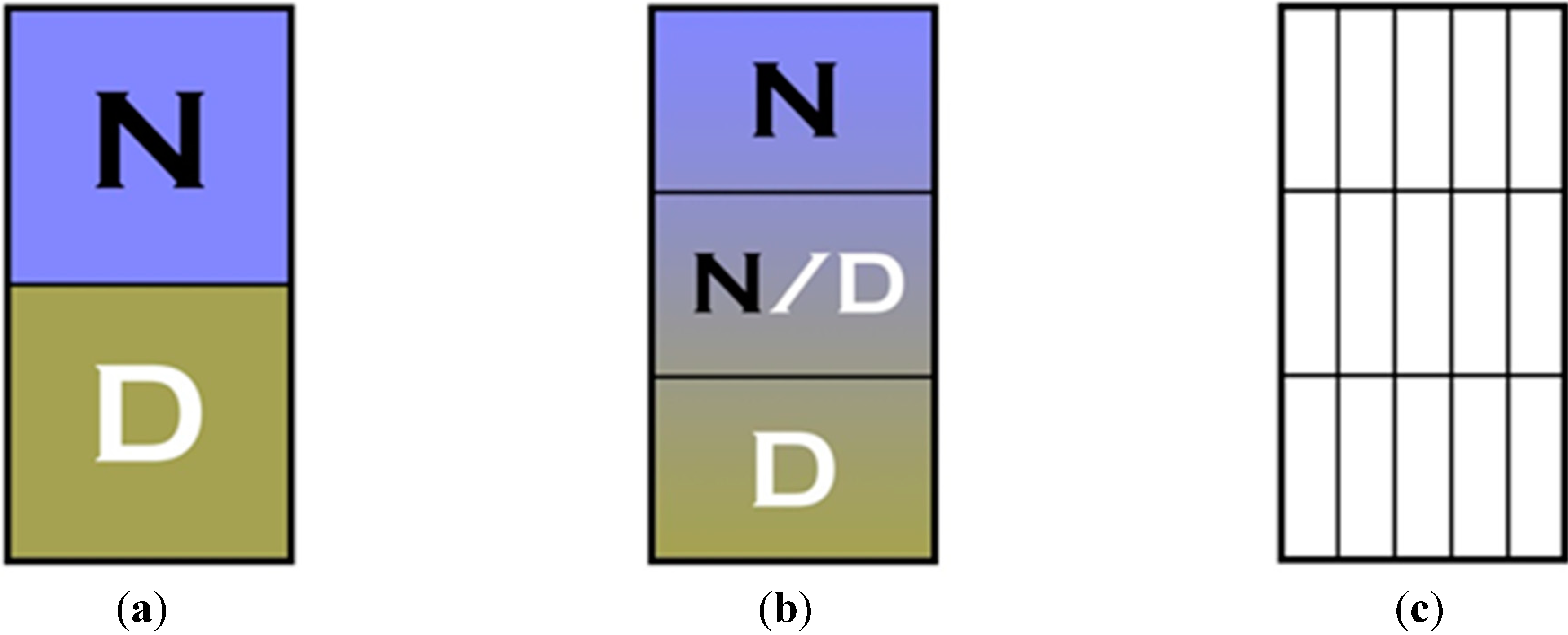
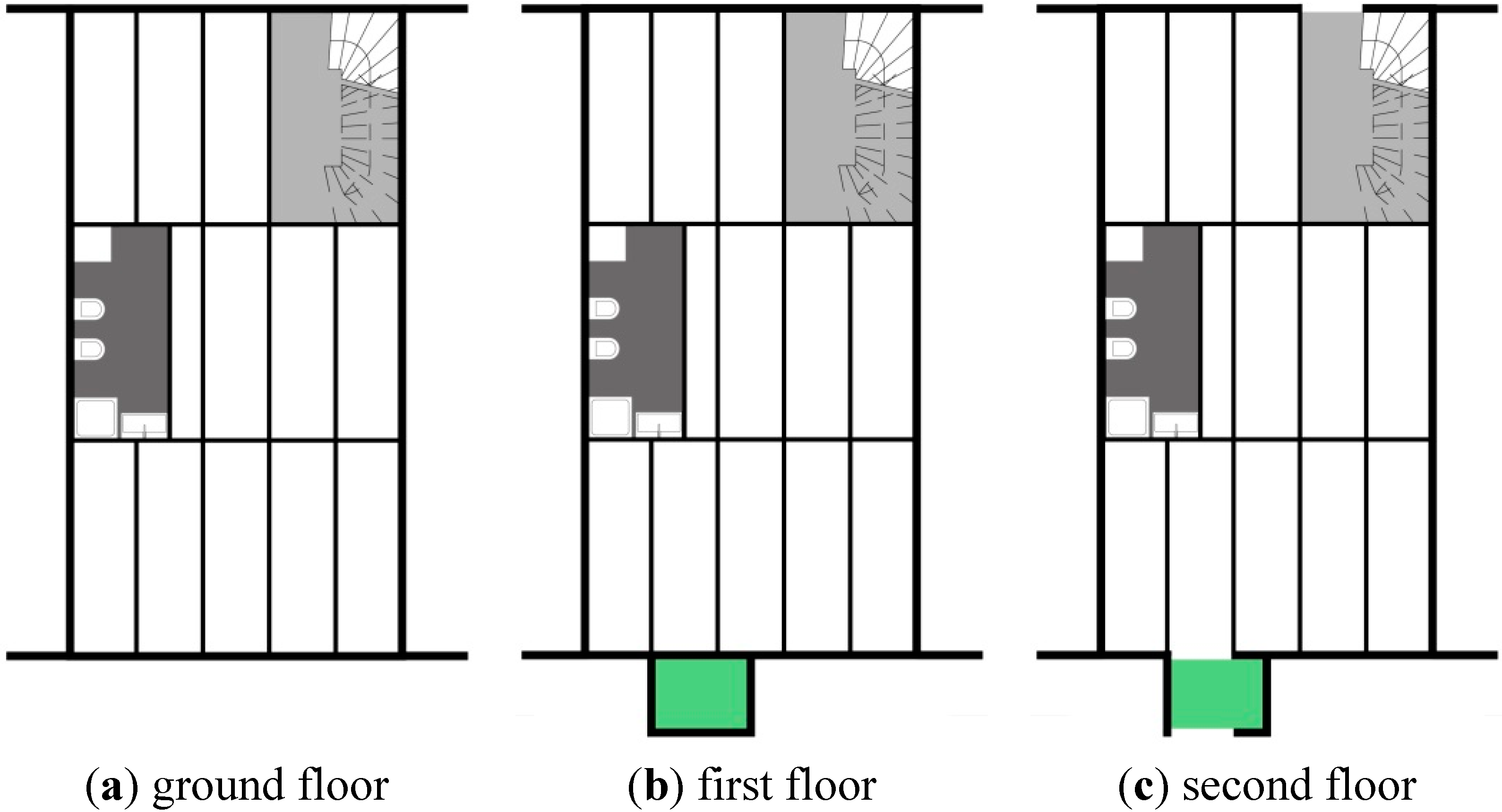
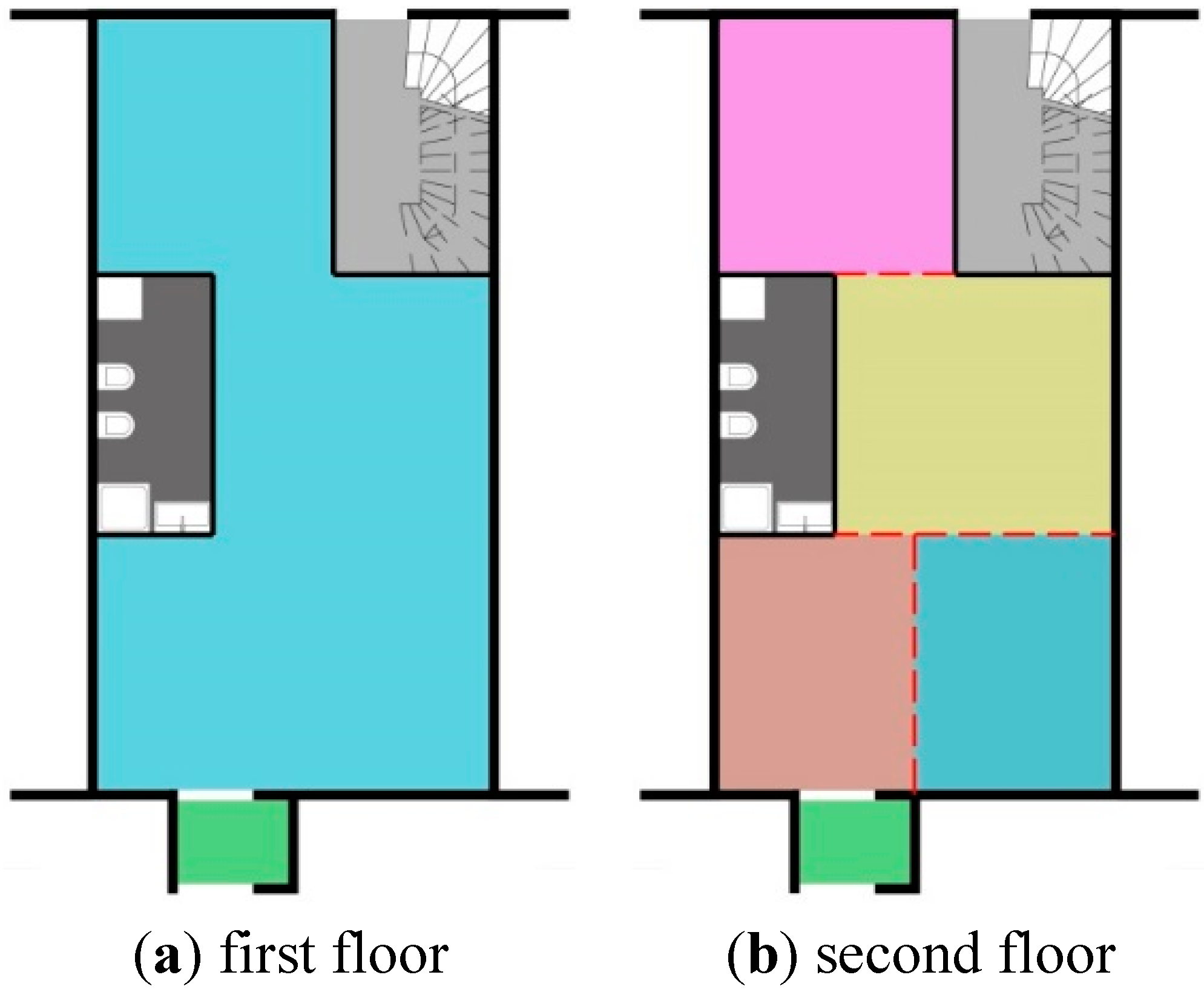
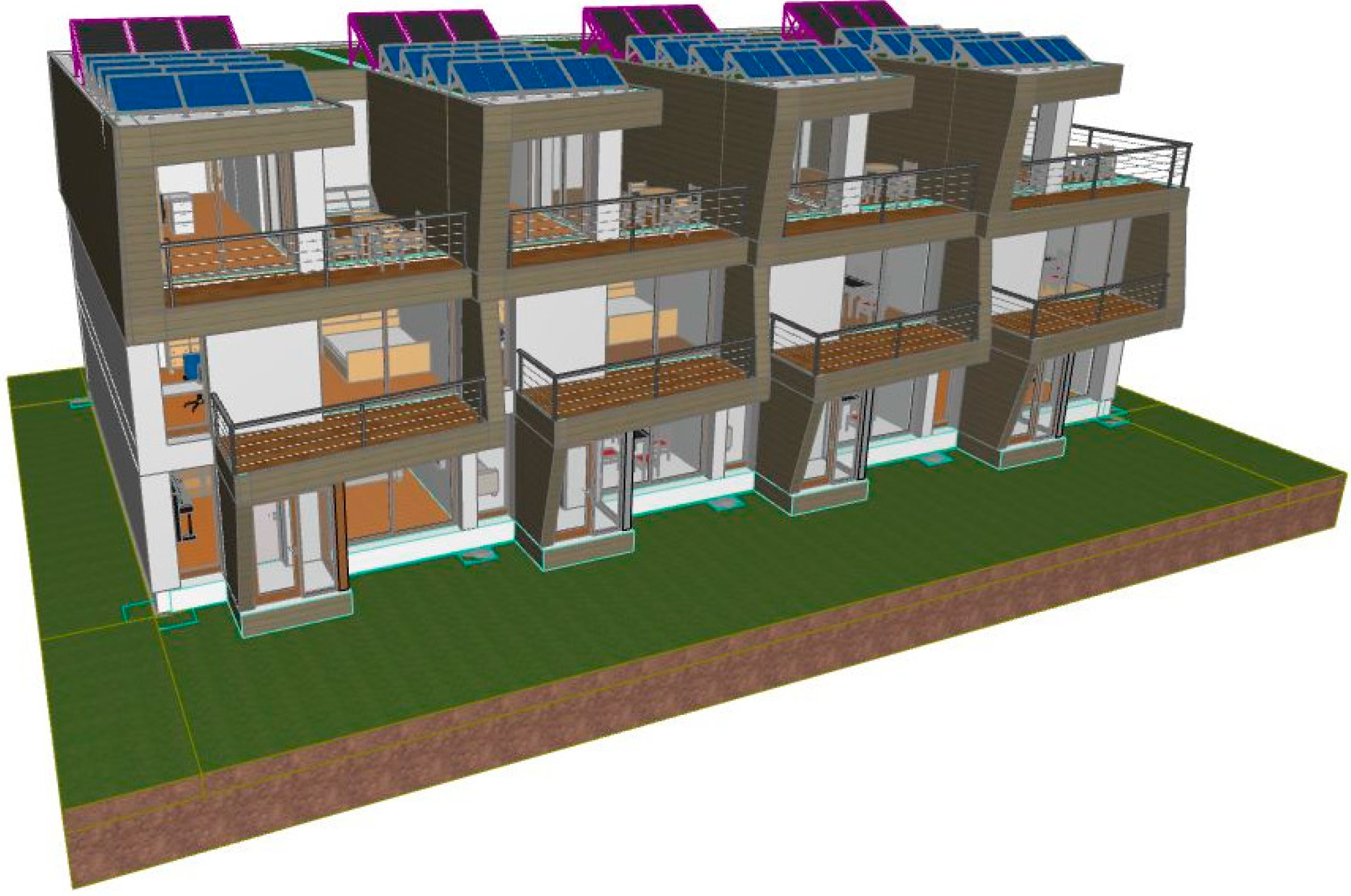

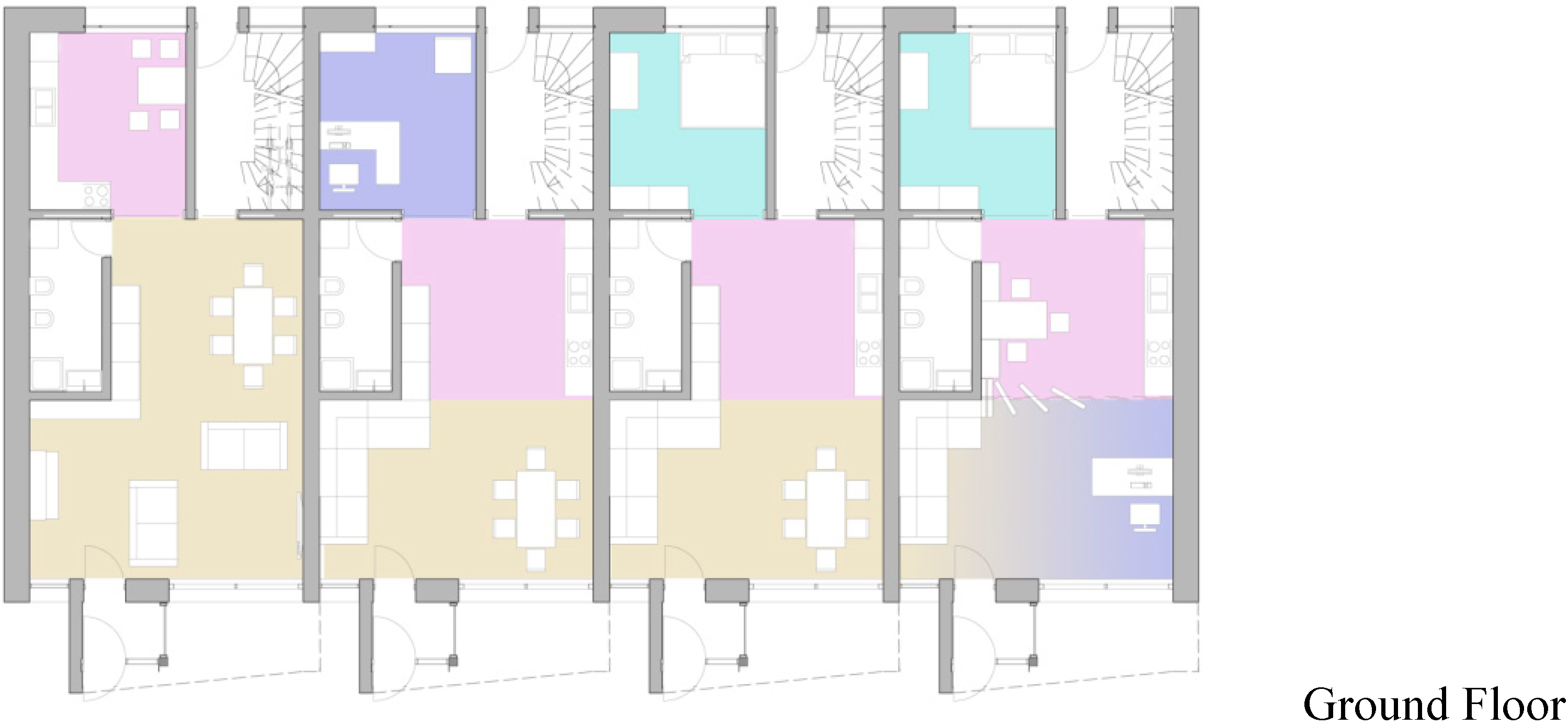
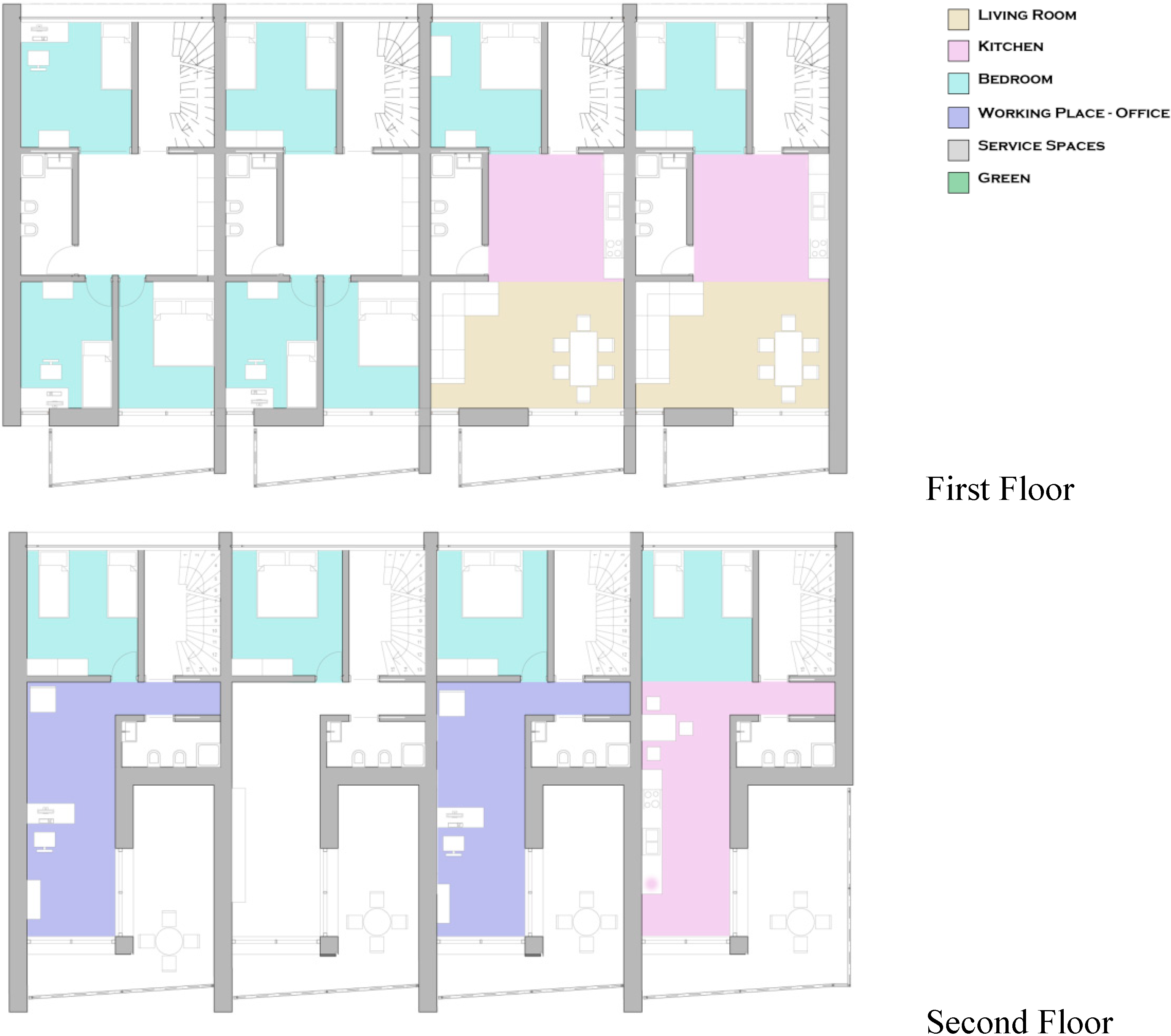
2.2. Passive House Planning


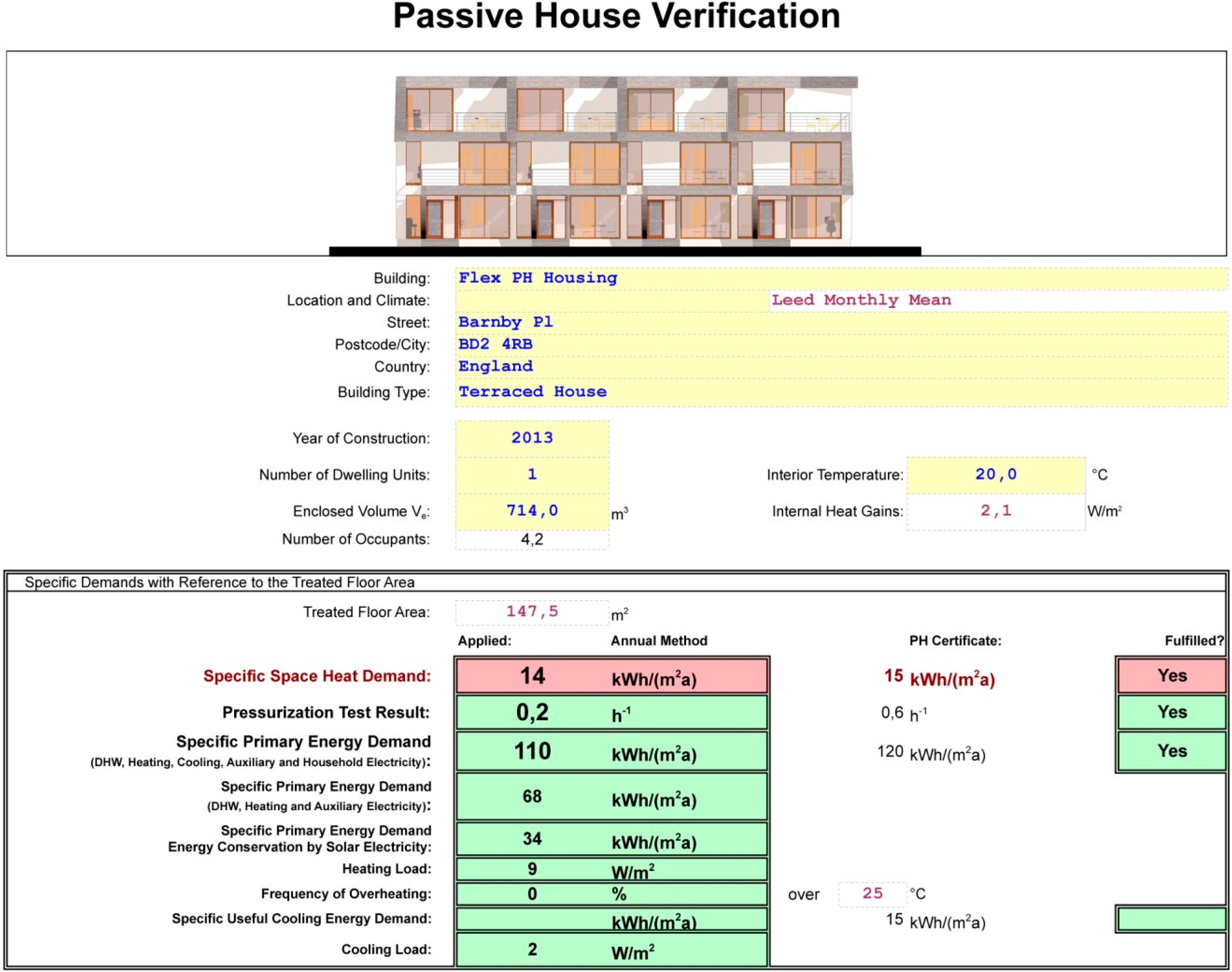
2.3. Building Simulation
| Compact HVAC | |
| HVAC systems is defined parametrically and modeled within EnergyPlus using Compact HVAC descriptions with a CAV (constant air volume) | |
| Natural Ventilation | |
| Natural Ventilation and infiltration air flow rates is calculated based on opening and crack, sizes, buoyancy, wind pressure and the activity schedules | |
| Mechanical Ventilation | |
| Mechanical ventilation utilized in the flexible housing design has an ac/h (air change per hour) rate of 0.4, as required by the Passivhaus standard with an outside air definition method set for zone | |
| Fans | |
| Night cycle control | Cycle on control zone |
| Fan placement | Blow through |
| Part-load power coefficients | Variable speed motor |
| Fan type | Intake |
| Pressure rise (pa) | 1000.0 |
| Total efficiency (%) | 85.0 |
| Fan motor in air (%) | 100.0 |
| Outside air definition method | Minimum fresh air (Per area) |
| Outside air mixing | Recirculation |
| Outside air control minimum flow type | Proportional |
| Heat Recovery | |
| Heat recovery type | Sensible |
| Sensible Heat Recovery Effectiveness | 0.800 |
| Heating set-point temperature | 15.00 |
| Domestic Hot Water (DHW) | |
| Type | Dedicated DHW boiler |
| DHW CoP | 0.85 |
| Fuel | Biomass |
| Water Temperatures | |
| Delivery temperature (°C) | 65.00 |
| Mains supply temperature (°C) | 10.00 |
| Activity | |
| |
| Construction | |
| DesignBuilder uses construction components to model the conduction of heat through walls, roofs, ground and other opaque parts of the building envelope. Using the construction data, the physical properties of each element have been defined for the building (e.g., external wall, party wall, interior wall, roof, floors and ground floor). The same is true for windows and doors that can be selected from a well-provided library. | |
3. Results and Discussions
| Dimensions | Meters (m) |
|---|---|
| Width | 6.4 |
| Depth | 9.0 |
| Floor Height | 2.4 |
| Type of Unit | Mid-terraced House |
| Number of Floors | Ground + 2 |
| Number of Bedrooms | 4 |
| Floor Area | 170 m2 |
| Climate Data | Leeds/Bradford (UK) |
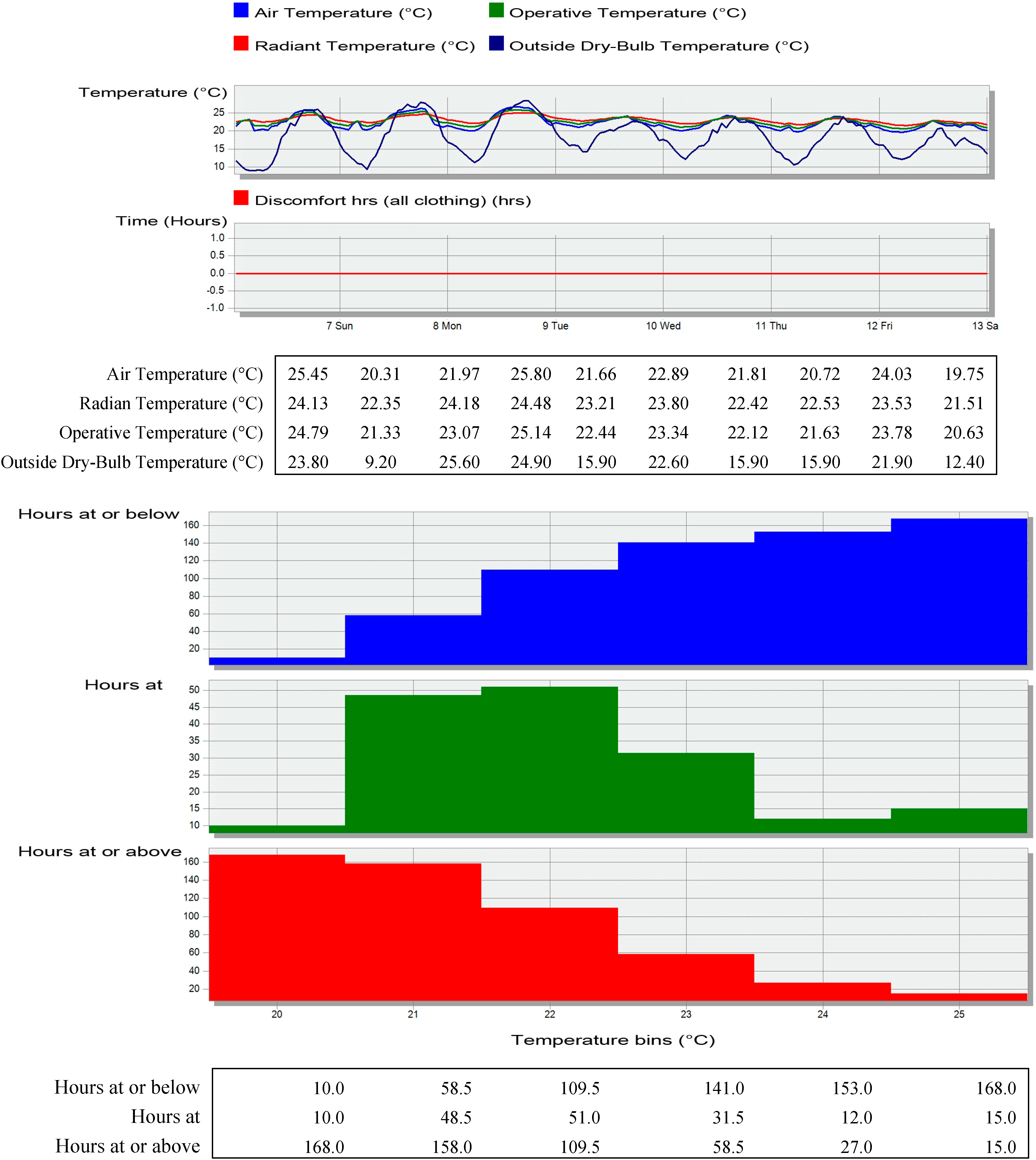
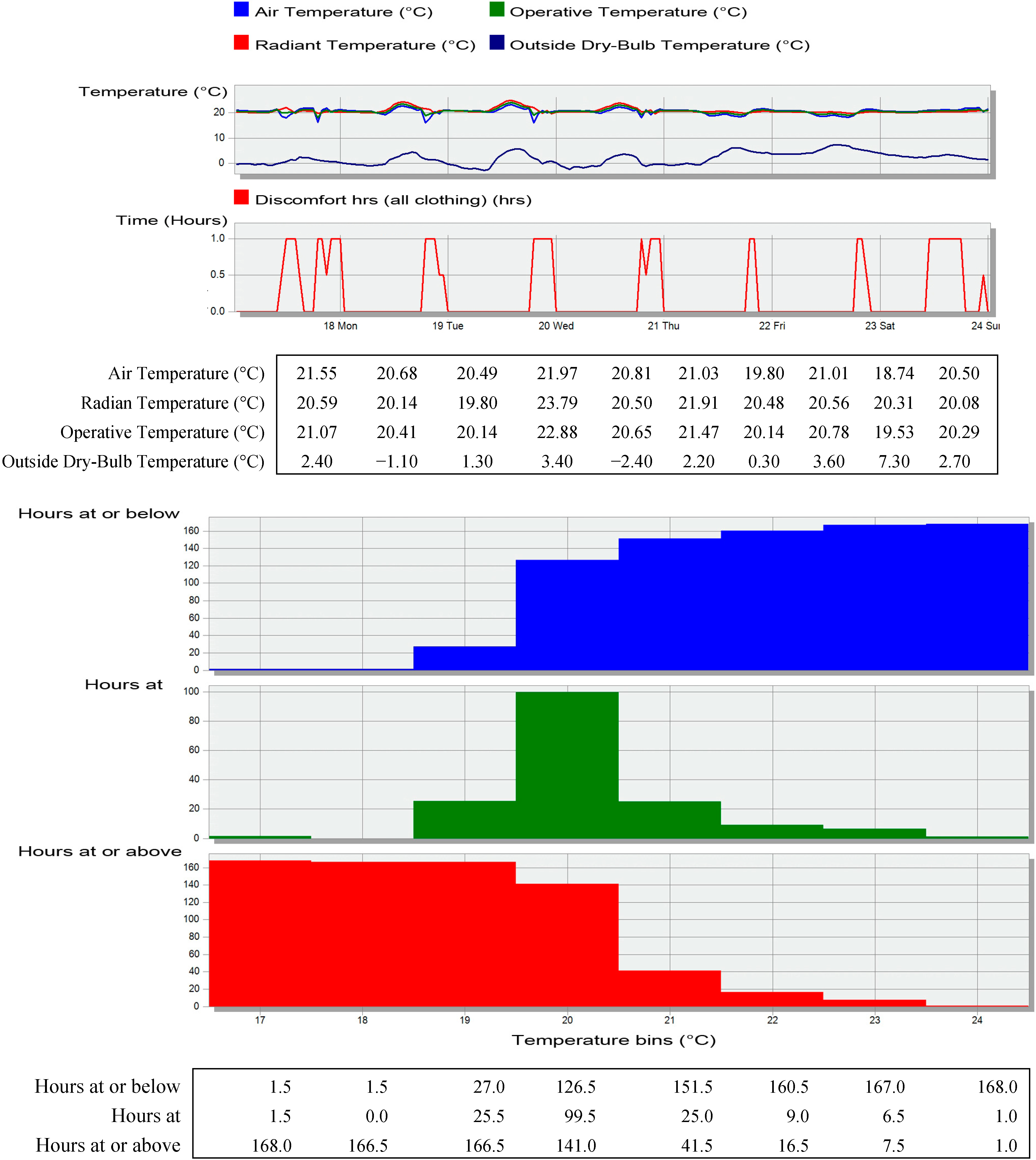

| Total Energy Demand | Carbon Dioxide (CO2) Emission |
|---|---|
| 10,880 kWh/year | 7493 kg/year |
| 64 kWh/m2 | 44 kg/m2 |
| Total Energy Demand | Carbon Dioxide (CO2) Emission |
|---|---|
| 13,358 kWh/year * | 6833 kg/year * |
| ~104 kWh/m2 | ~244 kg/m2 |
4. Conclusions
Acknowledgments
Author Contributions
Conflicts of Interest
References
- Department of Energy and Climate Change (DECC). Digest of United Kingdom Energy Statistics. Available online: https://www.gov.uk/government/publications/energy-chapter-1-digest-of-united-kingdom-energy-statistics-dukes (accessed on 10 March 2014).
- Golland, A.; Blake, R. Housing Development: Theory, Process and Practice (Housing, Planning and Design Series); Routledge: London, UK, 2004. [Google Scholar]
- Department for Communities and Local Government (DCLG). English Housing Survey: Housing Stock Report 2009. Available online: https://www.gov.uk/government/uploads/system/uploads/attachment_data/file/6725/1937212.pdf (accessed on 27 March 2015).
- Office for National Statistics (ONS). Housing: Social Trends 41. Available online: http://www.ons.gov.uk/ (accessed on 15 April 2015).
- Oxford. Oxford Dictionaries. Available online: http://www.oxforddictionaries.com/ (accessed on 24 March 2015).
- Lelieveld, C.M.J.L.; Voorbij, A.I.M.; Poelman, W.A. Adaptable Architecture. In Building Stock Activation; Kitsutaka, Y., Ed.; TAIHEI Printing Co.: Tokyo, Japan, 2007; pp. 245–252. [Google Scholar]
- Cuperus, Y. An introduction to Open Building. In Proceedings of the 9th Annual Conference of the International Group for Lean Construction (IGLC 2001), Singapore, 6–8 August 2001.
- Altaş, N.E.; Özsoy, A. Spatial Adaptability and Flexibility as Parameters of User Satisfaction for Quality Housing. Build. Environ. 1998, 33, 315–323. [Google Scholar] [CrossRef]
- Narahara, T. Designing for Constant Change: An Adaptable Growth Model for Architecture. Int. J. Archit. Comput. 2010, 8, 29–40. [Google Scholar] [CrossRef]
- Kendall, S.; Teicher, J. Residential Open Buildings; E & FN Spon: New York, NY, USA, 2010. [Google Scholar]
- Forster, W. Housing in the 20th and 21st Centuries, Bilingual ed.; Prestel Publishing: New York, NY, USA, 2006. [Google Scholar]
- Leupen, B.; Heijine, R.; Zwol, J.V. Time Based Architecture; 010 Publishers: Rotterdam, The Netherlands, 2004. [Google Scholar]
- Henket, H.J.; Heynen, H. Back from Utopia: The Challenge of the Modern Movement; 010 Publishers: Rotterdam, The Netherlands, 2002. [Google Scholar]
- Lans, W.; Hofland, C. Flexibility, How to Accommodate Unknown Future Housing Requirements. In Proceedings of the 30th IAHS World Congress on Housing, Transforming Housing Environments through Design, Pretoria, South Africa, 27–30 September 2005.
- Schneider, T.; Till, J. Flexible Housing: Opportunities and Limits. Archit. Res. Q. 2005, 9, 157–166. [Google Scholar] [CrossRef]
- Habraken, N.J.; Boekholt, J.T.; Dinjens, P.J.M.; Thijssen, A.P. Variations: The Systematic Design of Supports; MIT Press: Cambridge, MA, USA, 1976. [Google Scholar]
- Cheng, M.-Y.; Lien, L.-C.; Tsai, M.; Chen, W.-N. Open-building Maintenance Management Using RFID Technology. In Proceedings of the 24th International Symposium on Automation and Robotics in Construction (ISARC 2007), Kochi, India, 19–21 September 2007.
- Dluhosch, E. Flexibility/Variability and Programming. In Industrialization Forum; University of California: Berkeley, CA, USA, 1974; Volume 5, No 5. [Google Scholar]
- Moshaver, S.; Altan, H. A Knowledge Model to Implement Home Working in Multi-tenant Housing. In Proceedings of the 15th International Union of Architects (UIA) World Congress, (DURBAN 2014), Architecture Otherwhere, Resilience—Ecology—Values, Durban, South Africa, 3–7 August 2014; p. 63.
- Friedman, A. The Adaptable Home: Designing Homes for Change; McGraw-Hill: New York, NY, USA, 2002. [Google Scholar]
- Altan, H. Sustainable Planning and Design: The Role of Environmental Analysis at the Initial Design Stages. In Proceedings of the 19th International Association for People-Environment Studies (IAPS) Conference, Alexandria, Egypt, 11–16 September 2006.
- Muthesius, S. The English Terraced House; Yale University Press: New Haven, CT, USA, 1982. [Google Scholar]
- Passivhaus Institut (PHI). Passive House Planning Package (PHPP) 2007: User Guide; PHI: Darmstadt, Germany, 2010. [Google Scholar]
- Greenteg. Heat Flux Sensors and U-Value Kit for Building Physics. Available online: http://www.greenteg.com/heat-flux-sensor/u-value-measurement/ (accessed on 22 April 2015).
- Energy Saving Trust (EST). Energy Efficiency Best Practice in Housing: Energy Efficient Refurbishment of Existing Housing; EST: London, UK, 2004. [Google Scholar]
- Energy Saving Trust (EST). Domestic Low and Zero Carbon Technologies: Technical and Practical Integration in Housing; EST: London, UK, 2010. [Google Scholar]
- Brophy, V.; Lewis, J.O. A Green Vitruvius: Principles and Practice of Sustainable Architectural Design, 2nd ed.; Earthscan: London, UK, 2011. [Google Scholar]
- Keeler, M.; Burke, B. Fundamentals of Integrated Design for Sustainable Building, 1st ed.; US Green Building Council: NJ, USA, 2009. [Google Scholar]
- Yudelson, J. Green Building through Integrated Design; McGraw-Hill Professional: New York, NY, USA, 2009. [Google Scholar]
- DesignBuilder. DesignBuilder Software Energy Simulation Package. Available online: http://www.designbuilder.co.uk/ (accessed on 2 August 2013).
- BRE. National Calculation Method (NCM). Available online: http://www.ncm.bre.co.uk/ (accessed on 8 August 2011).
- Uffelen, C.V. Passive Houses: Energy Efficient Homes; Braun Publishing AG: Salenstein, Switzerland, 2012. [Google Scholar]
- Altan, H. Accent Homes Project: Post-Occupancy Monitoring Internal Report; Sheffield University: Sheffield, UK, 2010. [Google Scholar]
© 2015 by the authors; licensee MDPI, Basel, Switzerland. This article is an open access article distributed under the terms and conditions of the Creative Commons Attribution license (http://creativecommons.org/licenses/by/4.0/).
Share and Cite
Altan, H.; Gasperini, N.; Moshaver, S.; Frattari, A. Redesigning Terraced Social Housing in the UK for Flexibility Using Building Energy Simulation with Consideration of Passive Design. Sustainability 2015, 7, 5488-5507. https://doi.org/10.3390/su7055488
Altan H, Gasperini N, Moshaver S, Frattari A. Redesigning Terraced Social Housing in the UK for Flexibility Using Building Energy Simulation with Consideration of Passive Design. Sustainability. 2015; 7(5):5488-5507. https://doi.org/10.3390/su7055488
Chicago/Turabian StyleAltan, Hasim, Nicola Gasperini, Sam Moshaver, and Antonio Frattari. 2015. "Redesigning Terraced Social Housing in the UK for Flexibility Using Building Energy Simulation with Consideration of Passive Design" Sustainability 7, no. 5: 5488-5507. https://doi.org/10.3390/su7055488
APA StyleAltan, H., Gasperini, N., Moshaver, S., & Frattari, A. (2015). Redesigning Terraced Social Housing in the UK for Flexibility Using Building Energy Simulation with Consideration of Passive Design. Sustainability, 7(5), 5488-5507. https://doi.org/10.3390/su7055488







