Enhancing Sustainable Flood Resilience and Energy Efficiency in Residential Structures: Integrating Hydrological Data, BIM, and GIS in Quetta, Pakistan
Abstract
1. Introduction
2. Materials and Methods
2.1. Integrated BIM-GIS Workflow
2.2. Hydrological Risk Assessment
2.3. BIM-GIS Integration for Multi-Hazard Analysis
3. Results and Discussion
3.1. Energy Performance and Optimization
3.2. Natural Hazard Resilience and Building Design
3.3. Cost Analysis and Sustainability
3.4. Building Impact Assessments During Flood Events
3.5. Discussion in Context of Existing Studies
4. Conclusions
Author Contributions
Funding
Institutional Review Board Statement
Informed Consent Statement
Data Availability Statement
Conflicts of Interest
References
- Azhar, S.; Brown, J. BIM for sustainability analyses. Int. J. Construct. Educ. Res. 2009, 5, 276–292. [Google Scholar] [CrossRef]
- Schlueter, A.; Thesseling, F. Building information model based energy/exergy performance assessment in early design stages. Autom. Constr. 2009, 18, 153–163. [Google Scholar] [CrossRef]
- Abanda, F.H.; Vidalakis, C.; Oti, A.H.; Tah, J.H. A critical analysis of Building Information Modelling systems used in construction projects. Adv. Eng. Software 2015, 90, 183–201. [Google Scholar] [CrossRef]
- Schwartz, Y.; Raslan, R. Variations in results of building energy simulation tools, and their impact on BREEAM and LEED ratings: A case study. Energy Build. 2013, 62, 350–359. [Google Scholar] [CrossRef]
- Haruna, A.; Shafiq, N.; Montasir, O. Building information modelling application for developing sustainable building (Multi criteria decision making approach). Ain Shams Eng. J. 2021, 12, 293–302. [Google Scholar] [CrossRef]
- Ghaffarianhoseini, A.; Tookey, J.; Ghaffarianhoseini, A.; Naismith, N.; Azhar, S.; Efimova, O.; Raahemifar, K. Building Information Modelling (BIM) uptake: Clear benefits, understanding its implementation, risks and challenges. Renew. Sustain. Energy Rev. 2017, 75, 1046–1053. [Google Scholar] [CrossRef]
- Peng, F.-L.; Qiao, Y.-K.; Sabri, S.; Atazadeh, B.; Rajabifard, A. A collaborative approach for urban underground space development toward sustainable development goals: Critical dimensions and future directions. Front. Struct. Civ. Eng. 2021, 15, 20–45. [Google Scholar] [CrossRef]
- Wong, J.K.W.; Zhou, J. Enhancing environmental sustainability over building life cycles through green BIM: A review. Autom. Constr. 2015, 57, 156–165. [Google Scholar] [CrossRef]
- Motawa, I.; Almarshad, A. A knowledge-based BIM system for building maintenance. Autom. Constr. 2013, 29, 173–182. [Google Scholar] [CrossRef]
- Farooq, U.; Rehman, S.K.U.; Javed, M.F.; Jameel, M.; Aslam, F.; Alyousef, R. Investigating BIM implementation barriers and issues in Pakistan using ISM approach. Appl. Sci. 2020, 10, 7250. [Google Scholar] [CrossRef]
- Azhar, S.; Khalfan, M.; Maqsood, T. Building Information Modeling (BIM): Now and beyond. Australas. J. Constr. Econ. Build. 2012, 12, 15–28. [Google Scholar]
- Kumar, R.; Yazdan, M.M.S. Evaluating Preventive Measures for Flooding from Groundwater: A Case Study. J. 2022, 6, 1–16. [Google Scholar] [CrossRef]
- Zhang, Y.; Fung, J.F.; Cook, D.; Johnson, K.J.; Sattar, S. Benefit–Cost Analysis for Earthquake-Resilient Building Design and Retrofit: State of the Art and Future Research Needs. Nat. Hazards Rev. 2024, 25, 03124001. [Google Scholar] [CrossRef] [PubMed]
- Birkmann, J. Measuring Vulnerability to Natural Hazards: Towards Disaster Resilient Societies; American Risk and Insurance Association: Minneapolis, MN, USA, 2013. [Google Scholar]
- Bach, C.; Gupta, A.K.; Nair, S.S.; Birkmann, J. Critical Infrastructures and Disaster Risk Reduction; National Institute of Disaster Management and Deutsche Gesellschaft für Internationale Zusammenarbeit GmbH (GIZ): New Delhi, India, 2013; p. 72. [Google Scholar]
- Bynum, P.; Issa, R.R.; Olbina, S. Building Information Modeling in support of sustainable design and construction. J. Constr. Eng. Manage. 2013, 139, 24–34. [Google Scholar] [CrossRef]
- Halverson, M.A.; Hart, R.; Athalye, R.A.; Rosenberg, M.I.; Richman, E.E.; Winiarski, D.W. ANSI/ASHRAE/IES Standard 90.1-2013 Preliminary Determination: Qualitative Analysis; Pacific Northwest National Lab. (PNNL): Richland, WA, USA, 2014. [Google Scholar]
- English, T.R.; Darwich, A.; Stewart, E.; Platt, H. Comparison of Indoor Air Quality Standards in Health Care Settings. ASHRAE Trans. 2015, 121, 1R. [Google Scholar]
- Shi, X.; Tian, Z.; Chen, W.; Si, B.; Jin, X. A review on building energy efficient design optimization from the perspective of architects. Renew. Sustain. Energy Rev. 2016, 65, 872–884. [Google Scholar] [CrossRef]
- Abbas, S.; Saleem, O.; Rizvi, M.A.; Kazmi, S.M.S.; Munir, M.J.; Ali, S. Investigating the energy-efficient structures using building energy performance simulations: A case study. Appl. Sci. 2022, 12, 9386. [Google Scholar] [CrossRef]
- Delgarm, N.; Sajadi, B.; Kowsary, F.; Delgarm, S. Multi-objective optimization of the building energy performance: A simulation-based approach by means of particle swarm optimization (PSO). ApEn 2016, 170, 293–303. [Google Scholar] [CrossRef]
- Si, B.; Tian, Z.; Jin, X.; Zhou, X.; Tang, P.; Shi, X. Performance indices and evaluation of algorithms in building energy efficient design optimization. Energy 2016, 114, 100–112. [Google Scholar] [CrossRef]
- Paton, D.; McClure, J.; Bürgelt, P.T. Natural hazard resilience: The role of individual and household preparedness. DisasterResil. Integr. Approach 2006, 105, 27. [Google Scholar]
- Bianchi, S. Integrating resilience in the multi-hazard sustainable design of buildings. Disaster Prev. Resil. 2023, 2023, 14. [Google Scholar] [CrossRef]
- Apostolopoulos, V.; Mamounakis, I.; Seitaridis, A.; Tagkoulis, N.; Kourkoumpas, D.-S.; Iliadis, P.; Angelakoglou, K.; Nikolopoulos, N. An integrated life cycle assessment and life cycle costing approach towards sustainable building renovation via a dynamic online tool. ApEn 2023, 334, 120710. [Google Scholar] [CrossRef]
- Mao, C.; Xie, F.; Hou, L.; Wu, P.; Wang, J.; Wang, X. Cost analysis for sustainable off-site construction based on a multiple-case study in China. Habitat Int. 2016, 57, 215–222. [Google Scholar] [CrossRef]
- Cao, Y.; Xu, C.; Aziz, N.M.; Kamaruzzaman, S.N. BIM–GIS integrated utilization in urban disaster management: The contributions, challenges, and future directions. Remote Sens. 2023, 15, 1331. [Google Scholar] [CrossRef]
- Hee, W.; Alghoul, M.; Bakhtyar, B.; Elayeb, O.; Shameri, M.; Alrubaih, M.; Sopian, K. The role of window glazing on daylighting and energy saving in buildings. Renew. Sustain. Energy Rev. 2015, 42, 323–343. [Google Scholar] [CrossRef]
- Hyder, A.H.A.; Awad, J.; Jung, C.; Sher, B.K. Enhancing Climate Resilience Against Flooding in Housing Design Through Synergistic Strategies in Pakistan. Future Cities Environ. 2024, 10, 6. [Google Scholar]
- Albach, H.; Meffert, H.; Pinkwart, A.; Reichwald, R. Management of Permanent Change; Springer: Berlin/Heidelberg, Germany, 2015. [Google Scholar]
- Duro, E. A Multi-Criteria Methodology for the Integration of Risk Assessment into Spatial Planning as a Basis for Territorial Resilience. The Case of Seismic Risk. Ph.D. Thesis, POLIS University, Yrshek, Albania, 2023. [Google Scholar]
- Asl, M.R.; Zarrinmehr, S.; Bergin, M.; Yan, W. BPOpt: A framework for BIM-based performance optimization. Energy Build. 2015, 108, 401–412. [Google Scholar]
- Mancini, C.P.; Lollai, S.; Volpi, E.; Fiori, A. Flood modeling and groundwater flooding in urbanized reclamation areas: The case of Rome (Italy). Water 2020, 12, 2030. [Google Scholar] [CrossRef]
- Mignot, E.; Dewals, B. Hydraulic modelling of inland urban flooding: Recent advances. J. Hydraul. Eng. 2022, 609, 127763. [Google Scholar] [CrossRef]

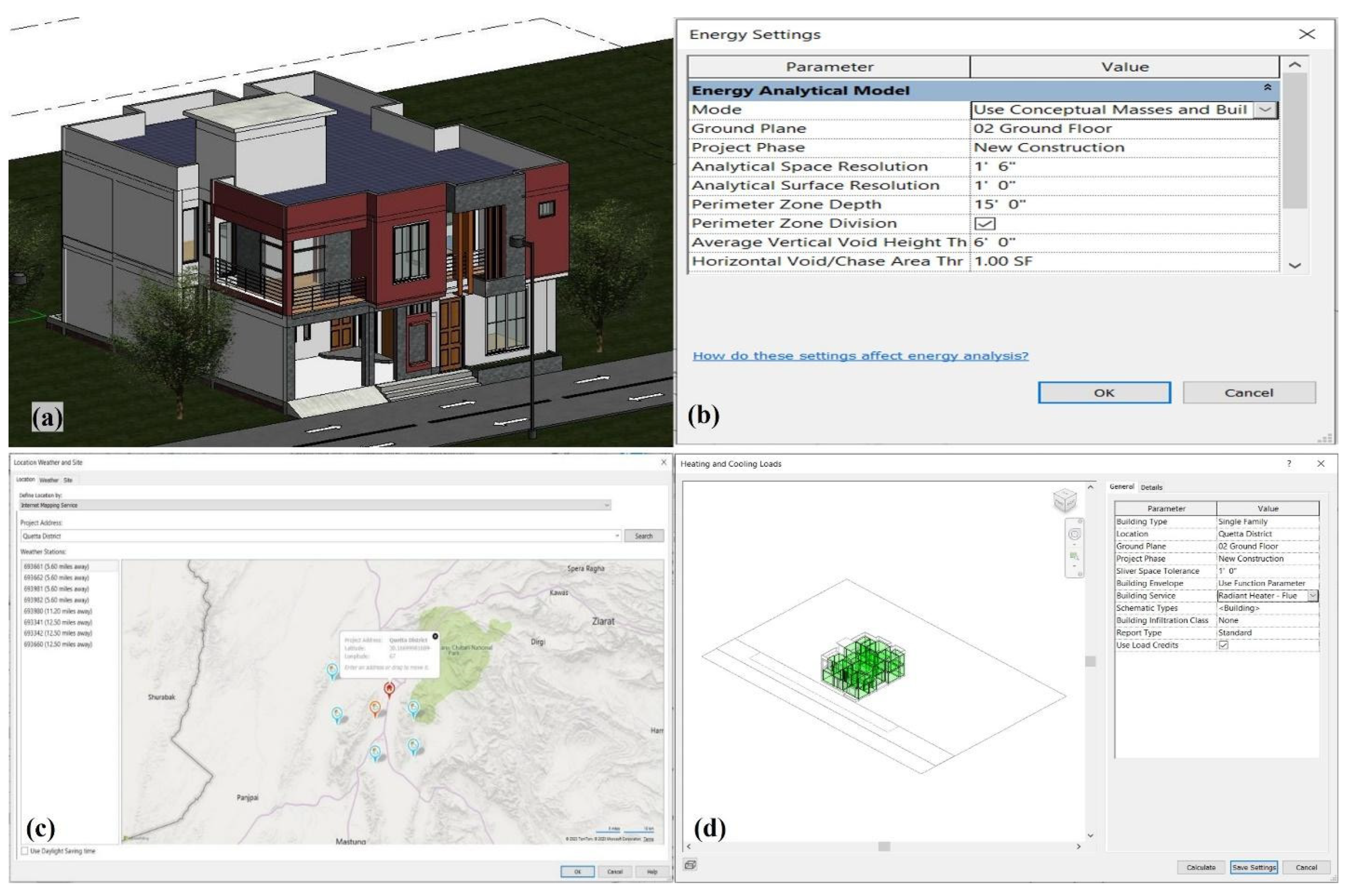

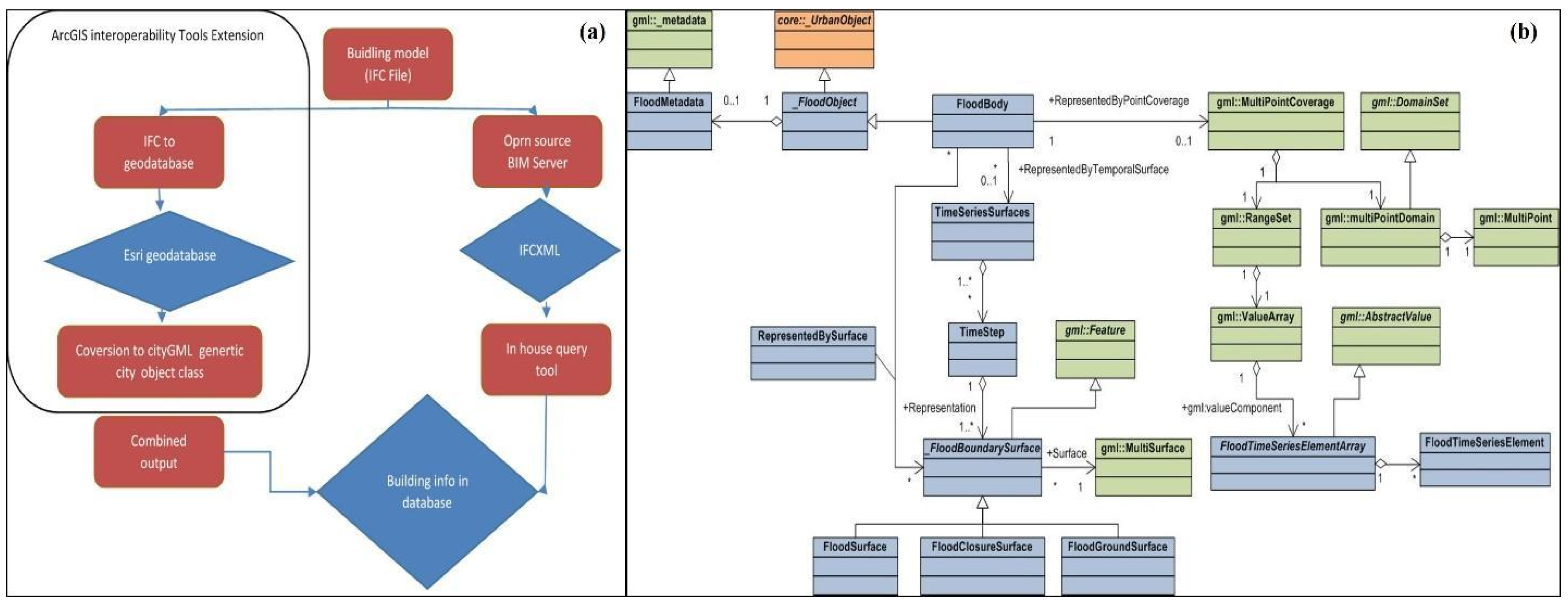

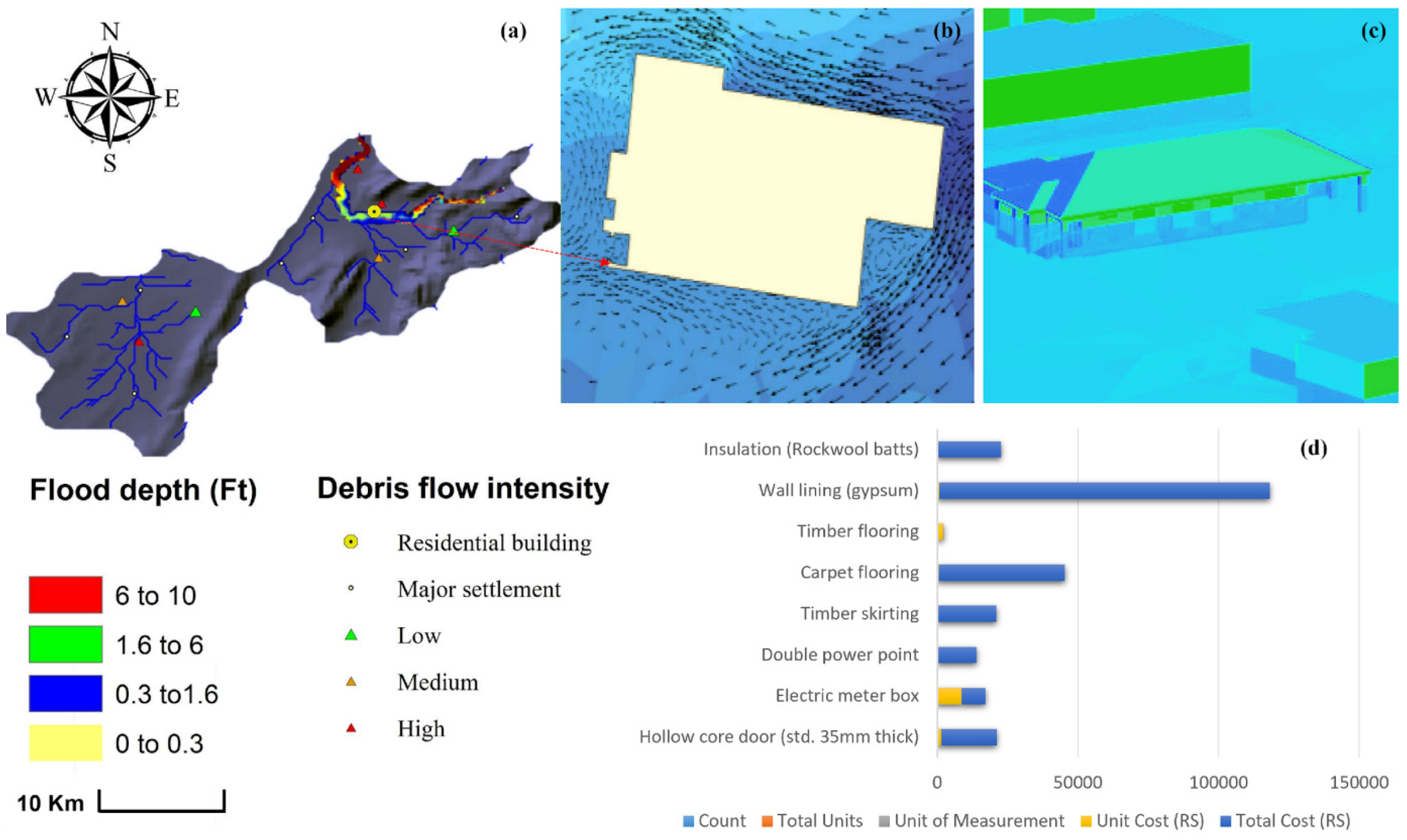
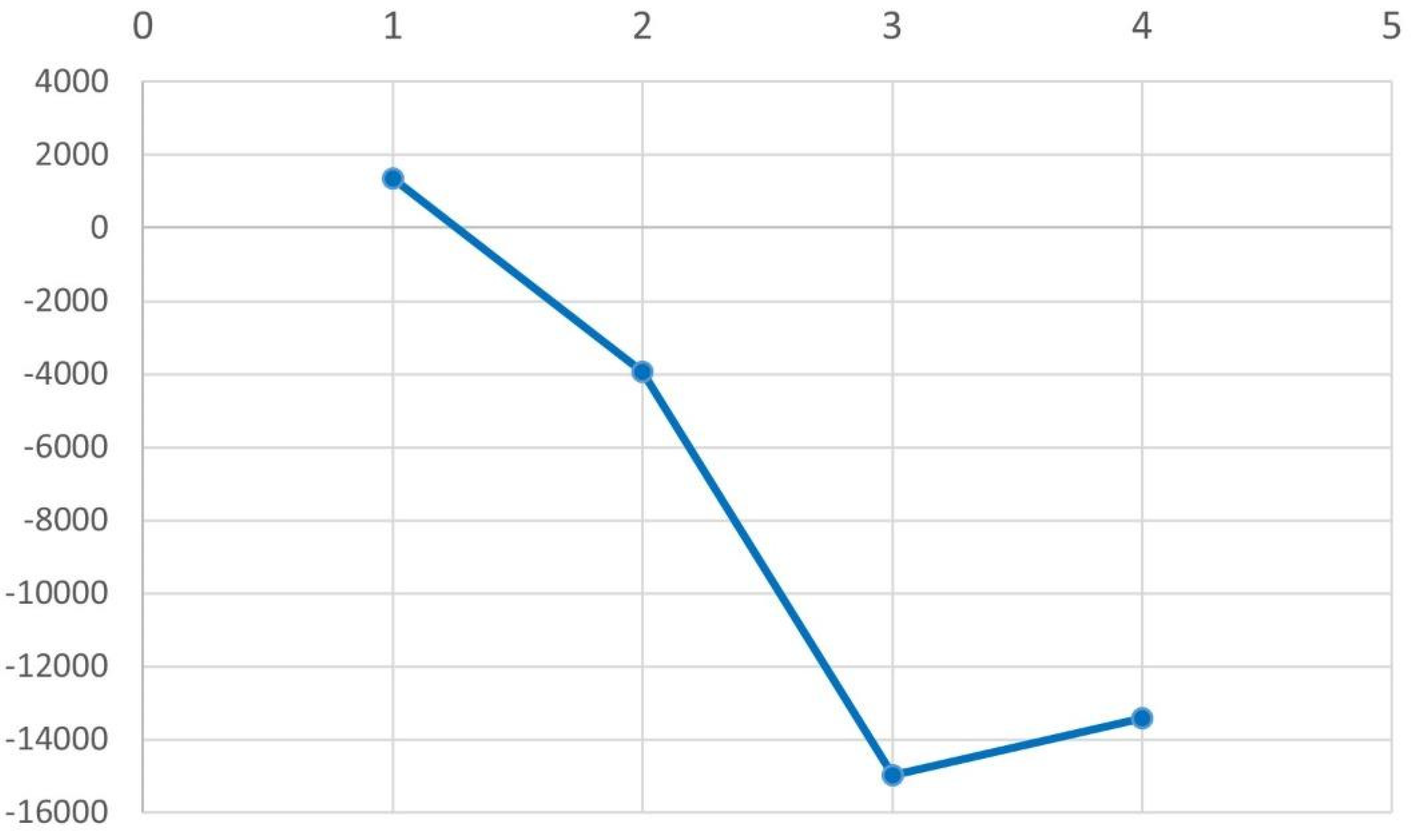
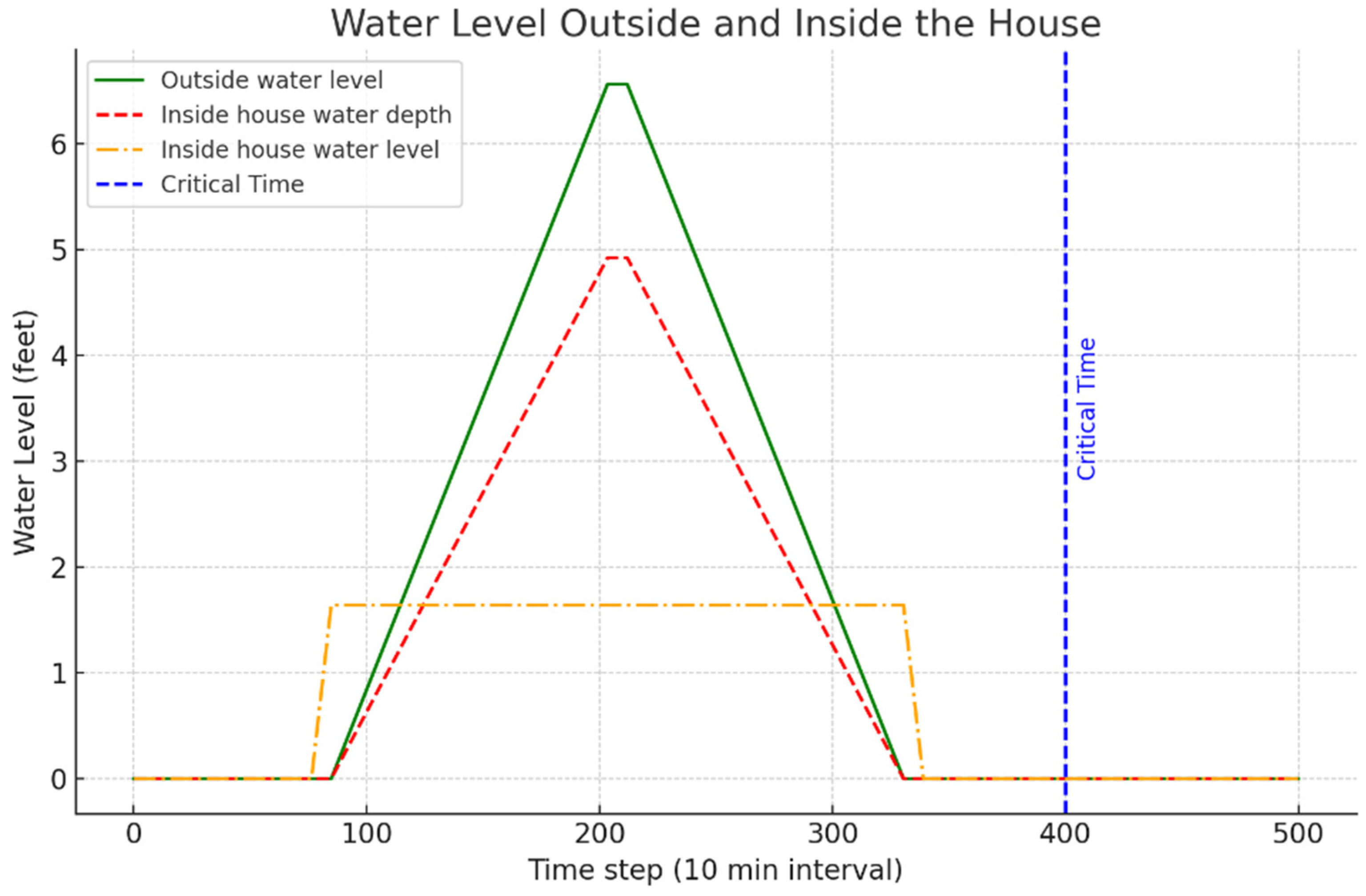
| Parameter | Value | Standard Reference |
|---|---|---|
| Area Per Person (Sft) | 70, 120 | IRC (International Residential Code) |
| Sensible Heat Gain Per Person (Btu/h) | 238.85 | ASHRAE Handbook Fundamentals |
| Latent Heat Gain Person (Btu/h) | 153.55 | ASHRAE Handbook Fundamentals |
| Infiltration Airflow Per Area (CFM/SFt) | 0.4 | ASHRAE-90.1-2013 [17] |
| Plenum Lighting Contribution (%) | 20 | ASHRAE Handbook Fundamentals |
| Outdoor Air Per Person (CFM) | 20 | ASHRAE Standard 62.1-2013 [18] |
| Outdoor Air Per Area (CFM/SF) | 0.06 | ASHRAE 62 [18] |
| Concepts | Details |
|---|---|
| Spatial structures | Defining the spatial container for objects. It can have a corresponding element (e.g., a building story or a space in the building) that acts as the container object. |
| Terrain | Representing the elevation of the area. It is required to be in multiple levels of detail. Terrain can be either point-based or surface-based. |
| Flood | The flood parameters using multiple representations: (a) spatial–temporal point distribution of depth and velocity vectors (for use in damage calculation) and (b) surface representation of flood (e.g., water level surface). |
| Buildings | The footprint, address, height, and the area |
| Building components | Including storys, walls, stairs, floors, foundation, beams, columns, roof, structural connections (e.g., wall ties), framing members, floorings, ceiling, soffit, skirtings and moldings, doors, windows, and cladding vents (e.g., airbricks). |
| Utilities | For example, electrical objects like switches, meter boxes, and outlets |
| Materials | Construction materials of the building elements (single material or multiple) |
| Cost information | Including the cost of repair/replacement of building and utility components and the building value |
| S.No | Scenario | EUI (kWh) | Annual Electricity (kWh) | Monthly Electricity (kWh) | Annual Fuel Cost (Rs) | Monthly Fuel Cost (Rs) | Difference (Rs) | Electricity Cost (Rs) | Savings (Rs) |
|---|---|---|---|---|---|---|---|---|---|
| 1 | Base case | 203.7 | 12,306 | 1025.50 | 35,248.03 | 2937.34 | 0.00 | 13,331.50 | 1498.04 |
| 2 | WWR | 200.3 | 11,028 | 919.00 | 35,746.14 | 2978.85 | 719.89 | 11,947.00 | 1519.21 |
| 3 | Insulation | 187.3 | 19,272 | 1606.00 | 22,678.30 | 1889.86 | −5603.73 | 20,878.00 | 963.83 |
| 4 | Double-glazed window | 192.1 | 20,039 | 1669.92 | 24,758.60 | 2063.22 | −2756.43 | 21,708.92 | 1052.24 |
| 5 | Orientation 90 (East) | 226.8 | 25,063 | 2088.58 | 24,084.70 | 2007.06 | −1593.67 | 27,151.58 | 1023.60 |
| 6 | Orientation 180 (North) | 252.0 | 25,711 | 2142.58 | 28,245.30 | 2353.78 | −3956.00 | 27,853.58 | 1200.43 |
| 7 | Orientation 270 (West) | 215.7 | 19,449 | 1620.75 | 28,919.20 | 2409.93 | −814.17 | 21,069.75 | 1229.07 |
Disclaimer/Publisher’s Note: The statements, opinions and data contained in all publications are solely those of the individual author(s) and contributor(s) and not of MDPI and/or the editor(s). MDPI and/or the editor(s) disclaim responsibility for any injury to people or property resulting from any ideas, methods, instructions or products referred to in the content. |
© 2025 by the authors. Licensee MDPI, Basel, Switzerland. This article is an open access article distributed under the terms and conditions of the Creative Commons Attribution (CC BY) license (https://creativecommons.org/licenses/by/4.0/).
Share and Cite
Asfandyar, M.; Bazai, N.A.; Chen, H.; Habib, M.; Iqbal, J.; Baig, M.A.; Hasan, M. Enhancing Sustainable Flood Resilience and Energy Efficiency in Residential Structures: Integrating Hydrological Data, BIM, and GIS in Quetta, Pakistan. Sustainability 2025, 17, 2496. https://doi.org/10.3390/su17062496
Asfandyar M, Bazai NA, Chen H, Habib M, Iqbal J, Baig MA, Hasan M. Enhancing Sustainable Flood Resilience and Energy Efficiency in Residential Structures: Integrating Hydrological Data, BIM, and GIS in Quetta, Pakistan. Sustainability. 2025; 17(6):2496. https://doi.org/10.3390/su17062496
Chicago/Turabian StyleAsfandyar, Muhammad, Nazir Ahmed Bazai, Huayong Chen, Muhammad Habib, Javed Iqbal, Muhammad Aslam Baig, and Muhammad Hasan. 2025. "Enhancing Sustainable Flood Resilience and Energy Efficiency in Residential Structures: Integrating Hydrological Data, BIM, and GIS in Quetta, Pakistan" Sustainability 17, no. 6: 2496. https://doi.org/10.3390/su17062496
APA StyleAsfandyar, M., Bazai, N. A., Chen, H., Habib, M., Iqbal, J., Baig, M. A., & Hasan, M. (2025). Enhancing Sustainable Flood Resilience and Energy Efficiency in Residential Structures: Integrating Hydrological Data, BIM, and GIS in Quetta, Pakistan. Sustainability, 17(6), 2496. https://doi.org/10.3390/su17062496







