Digital Humanities for Increasing Disaster Resilience in Art Nouveau and Modernist Buildings
Abstract
1. Introduction
1.1. Topic
1.2. Significance of Study and Literature Review—Contextualization of the Topic
1.3. Research Question
1.4. Research Objectives
2. Materials and Methods
2.1. Materials
2.2. Methods
3. Results
3.1. Field Trips
3.2. Archive Research
- Catastrophe photography.
- The life and work of architect Rudolf Fränkel. This Jewish–German architect emigrated to Romania and then went further to the UK and the US. A chapter has been written in a book launched in Berlin in Stage 1, and a chapter has been presented at a conference on Romania–US relationships in Stage 2.
- The life and work of architect Richard Bordenache. This architect studied for a while at the Romanian School in Rome. His son emigrated to Karlsruhe, Germany.
- Apart from this, the life and work of the Marcel and Iuliu Iancu brothers is also followed, but there has been enough secondary literature so far.
“One of them, very original and picturesque, is preserved in the village of Cartiu not far from Tirgu Jiu, the Cartianu House (Figure 291-facade and plans in drawing). The building, which occupies a beautiful position on the banks of a river, is three stories high. The ground floor, which is slightly below ground level, contains a cellar and several small storerooms. The three rooms on the first floor, which are square in shape, are fronted by a continuous porch, which on the side facing the river is bordered by a wall pierced by three arches (Figure 292-photo). On the second floor, which is divided in the same way as the first, the porch is only limited by wooden posts. It is reached by two staircases, both outside: one of a picturesque and monumental appearance, attached to the lateral façade-where the main entrance is located-and protected from the rain by the roof of the house itself, which extends above it, supported by a high wooden pillar and brackets; the other on the opposite façade, between the porches and discreetly framed in their architecture”.Ionescu [57], pp. 458–460
“The accentuation of the opening to the outside-both by treating the perimeter walls more airy but especially by eliminating the existing single access in the block-cell-as well as the adaptation of the traditional element of the porch, on all sides and at both housing levels, we find them picturesquely but balanced designed and realized, one of the most original examples of harmonious blending of the characteristics of local architecture, the Cartianu house in the village of Cartiu–Gorj county. The massive basement, built of stone and brick, covered with lime mortar plaster, is nevertheless perforated with two arched arches and shelters the cellar and other storage spaces. The first floor, with living rooms, is surrounded by a porch, partly bordered with wooden posts and partly enclosed on one side with a wall, in which are other beautifully proportioned arches. The last level of the dwelling, the second floor, is doubled to the outside on all sides with a new porch, bounded only by wooden posts. The light, wooden external access staircases, the wide-open porches, the remarkable proportions of the volume, the well-matched ratios between the different registers and the moderation of the exterior decorative treatment all point to the stateliness of a different type of residential architecture. Simultaneously attesting the elimination of the defensive character of the cell, the Cartianu house brings to us the new type of developed dwelling, in which the programme of the evolved type is subsumed to all the characteristic features of the traditional popular house”.Lăzărescu [59], pp. 47–48
“The Cartianu House (18th century) is a happy synthesis between a cula and a peasant house. Above a large cellar with two arched entrances, the building rises on two storeys, bordered by spacious arcaded porches leading to several staircases. The composition of the whole ensemble is original and picturesque, as is the roof with its very wide eaves”.
4. Case Study: Haralamb Georgescu and the January 2025 Southern California Wildfires
5. Discussion
5.1. Field Trips as Investigation Method
5.2. Historic Photography
5.3. Digital Methods
5.3.1. Physical Conservation in Case of Digitization
5.3.2. Digital Tools for Communication
6. Conclusions
Author Contributions
Funding
Institutional Review Board Statement
Informed Consent Statement
Data Availability Statement
Acknowledgments
Conflicts of Interest
References
- Deleuze, G. Le Pli—Leibniz et le Baroque; Les Éditions de Minuit: Paris, France, 1988. [Google Scholar]
- Hopkins, B.C. Heidegger’s Concept of Phenomenology. In Intentionality in Husserl and Heidegger; Contributions to Phenomenology; Springer: Dordrecht, The Netherlands, 1993; Volume 11. [Google Scholar] [CrossRef]
- Alexander, C.; Isikawa, S.; Silverstein, M. A Pattern Language; Oxford University Press: Oxford, UK, 1977. [Google Scholar]
- Jannidis, F.; Kohle, H.; Rehbein, M. (Eds.) Digital Humanities. Eine Einführung; Springer: Heidelberg, Germany, 2017. [Google Scholar] [CrossRef]
- Bostenaru Dan, M. Decision Making Based on Benefit-Costs Analysis: Costs of Preventive Retrofit versus Costs of Repair after Earthquake Hazards. Sustainability 2018, 10, 1537. [Google Scholar] [CrossRef]
- H2020-EU.3.5.—SOCIETAL CHALLENGES—Climate action, Environment, Resource Efficiency and Raw Materials. Available online: https://cordis.europa.eu/programme/id/H2020-EU.3.5 (accessed on 10 June 2020).
- Wieczorek, A.; Schenk, G.J.; Juneja, M.; Lind, C. (Eds.) Mensch. Natur. Katastrophe. Von Atlantis bis Heute; Schnell + Steiner: Regensburg, Germany, 2014. [Google Scholar]
- Schenk, G.J. (Ed.) Historical Disaster Experiences. Towards a Comparative and Transcultural History of Disasters Across Asia and Europe; Springer: Heidelberg, Germany, 2017. [Google Scholar] [CrossRef]
- Kozák, J.; Cermák, V. The Illustrated History of Natural Disasters; Springer: Dordrecht, The Netherlands, 2010. [Google Scholar] [CrossRef]
- Belmonte, C.; Scirocco, E.; Wolf, G. (Eds.) Storia dell’arte e Catastrofi. Spazio, tempi, Società; Marsilio editori: Venice, Italy, 2019. [Google Scholar]
- Bauch, M.; Schenk, G.J. The Crisis of the 14th Century. Teleconnections between Environmental and Societal Change? De Gruyter: Berlin, Germany, 2020. [Google Scholar] [CrossRef][Green Version]
- Birken, J. Die kalifornische Institution: Fernwestliche Weltbilder um 1906; arthistoricum.net: Heidelberg, Germany, 2019. [Google Scholar]
- Le Roy, F.; Wynants, N.; Hoens, D.; Vanderbeeken, R. (Eds.) Tickle Your Catastrophe! Imagining Catastrophe in Art, Architecture and Philosophy; Studies in Performing Arts & Media; Academia Press: Ghent, Belgium, 2011. [Google Scholar]
- MEC (Ministerul Educației și Cercetării/Ministry of Education and Research). Chestionar de Consultare Instituțională Pentru Elaborarea Obiectivelor și Priorităților Strategiei Naționale de Cercetare și Dezvoltare 2021–2027 (SNCD27) și a Documentelor de Programare Strategică Asociate. Available online: https://uefiscdi.gov.ro/resource-820664-chestionar-7.07.2021.pdf (accessed on 2 February 2025).
- Ornelas, C.; Sousa, F.; Guedes, J.M.; Breda-Vázquez, I. Monitoring and Assessment Heritage Tool: Quantify and Classify Urban Heritage Buildings. Cities 2023, 137, 104274. [Google Scholar] [CrossRef]
- Gara, F.; Nicoletti, V.; Arezzo, D.; Cipriani, L.; Leoni, G. Model Updating of Cultural Heritage Buildings Through Swarm Intelligence Algorithms. Int. J. Archit. Herit. 2023, 19, 259–275. [Google Scholar] [CrossRef]
- Higashi, Y.; Endo, T.; Shimizu, Y. Experimental studies on retrofitting of reinforced concrete buildings. In Proceedings of the Eights World Conferencce on Earthquake Engineering, San Francisco, CA, USA, 21–28 July 1984; Volume 4, pp. 477–484. [Google Scholar]
- Del Valle Calderon, E. Some lessons from the March 14, 1979 Earthquake in Mexico City. In Proceedings of the Seventh World Conference on Earthquake Engineering, Istanbul, Turkey, 8–13 September 1980; Volume 4, pp. 545–552. [Google Scholar]
- Foutch, D.A.; Hjelmstad, K.D.; Del Valle Calderon, E. Seismic retrofit of a RC building: A case study. In Proceedings of the Ninth World Conference on Earthquake Engineering, Tokyo, Kyoto, Japan, 2–9 August 1988; Volume 7, pp. 451–456. [Google Scholar]
- Miranda, E.; Bertero, V.V. Post-tensioning techniques for seismic upgrading of existing low-rise buildings. In Proceedings of the Fourth US National Conference on Earthquake Engineering, Palm Springs, CA, USA, 20–24 May 1990; Volume 3, pp. 393–402. [Google Scholar]
- Xepapadeas, P.; Douvis, K.; Kapsomenakis, I.; Xepapadeas, A.; Zerefos, C. Assessing the Link between Wildfires, Vulnerability, and Climate Change: Insights from the Regions of Greece. Sustainability 2024, 16, 4822. [Google Scholar] [CrossRef]
- Eftenie, V. The Code of Photography. Observation. Space. Time. Light. Emotion. Sublime Release; Curtea Veche Publishing: Bucharest, Romania, 2024. [Google Scholar]
- FEMA. Rapid Visual Screening of Buildings for Potential Seismic Hazards: A Handbook; FEMA 154; FEMA: Washington, DC, USA, 1988.
- Bourlotos, G.; Bostenaru Dan, M. Building Survey System for the Representation of the Load-Bearing Structure. In Space and Time Visualisation; Bostenaru Dan, M., Crăciun, C., Eds.; Springer: Cham, Germany, 2016. [Google Scholar] [CrossRef]
- Kohler, N.; Friedrichs, K.; Lehmann, J.; Kahl, J. Handbuch Integrale Planung; University of Karlsruhe: Karlsruhe, Germany, 1994. [Google Scholar]
- Lagomarsino, S.; Giovinazzi, S. Macroseismic and mechanical models for the vulnerability and damage assessment of current buildings. Bull. Earthq. Eng. 2006, 4, 415–443. [Google Scholar] [CrossRef]
- Podestà, S.; Romano, C. A Macroseismic Method for Vulnerability Assessment of Rationalist Architectural Heritage. Procedia Econ. Financ. 2014, 18, 173–180. [Google Scholar] [CrossRef]
- Ioan, A. Marcel Iancu și alfabetul său formal: Un exercițiu didactic în derulare (I). Arhitectura 2012, 3, 22–39. Available online: http://arhitectura-1906.ro/2012/07/marcel-iancu-si-alfabetul-sau-formal-un-exercitiu-didactic-in-derulare-i/ (accessed on 2 February 2025).
- Tice, J.; Steiner, E.; Ceen, A.; Camerlenghi, N.; Svevo, G.; Student Research Team. Interactive Nolli Map Website (stanford.edu). 2021. Available online: https://web.stanford.edu/group/spatialhistory/nolli/ (accessed on 28 January 2025).
- Lynch, K. The Image of the City; MIT Press: Cambridge, MA, USA, 1960. [Google Scholar]
- Debord, G. Introduction to a Critique of Urban Geography; Knabb, K., Translator; Les Lèvres Nues: Brussels, Belgium, 1955; Volume 6. [Google Scholar]
- Caniggia, G. Lettura di una Città: Como; Centro Studi di Storia Urbanistica: Rome, Italy, 1963. [Google Scholar]
- Muratori, S. Studi per una Operante Storia Urbana di Venezia; Instituto poligrafico dello Stato, Libreria dello Stato: Rome, Italy, 1960. [Google Scholar]
- Muratori, S. Studi per una Operante Storia Urbana di Roma; Consiglio Nazionale delle Ricerche: Rome, Italy, 1963. [Google Scholar]
- Cataldi, G.; Maffei, G.L.; Vaccaro, P. Saverio Muratori and the Italian school of planning typology. Urban Morphol. 2002, 6, 3–14. [Google Scholar] [CrossRef]
- Machado e Moura, C.; Milián Bernal, D.; Restrepo Restrepo, E.; Havik, K.; Niculae, L. (Eds.) Repository: 49 Methods and Assignments for Writing Urban Places; nai0I0publishers: Rotterdam, The Netherlands, 2023; 0p. [Google Scholar] [CrossRef]
- Bostenaru Dan, M.; Vital, R. Bauhaus stories. In Proceedings of the Lucrările Conferinţei de Cercetare în Construcţii, Economia Construcţiilor, Urbanism şi Amenajarea Teritoriului, Bucuresti, Romania, 28 August 2020; Volume 18, pp. 5–12. [Google Scholar]
- Hillier, B.; Hanson, J. The Social Logic of Space; Cambridge University Press: Cambridge, UK, 1984. [Google Scholar]
- Carley, K.M. ORA: A Toolkit for Dynamic Network Analysis and Visualization. In Encyclopedia of Social Network Analysis and Mining; Alhajj, R., Rokne, J., Eds.; Springer: New York, NY, USA, 2014. [Google Scholar]
- Bostenaru Dan, M. Multidisciplinary co-operation in building design according to urbanistic zoning and seismic microzonation. Nat. Hazards Earth Syst. Sci. 2005, 5, 397–411. [Google Scholar] [CrossRef][Green Version]
- Bostenaru Dan, M. Aspects of Architecture and Urbanism in the Reconstruction of Disaster: Comparison of L’ Aquila (Italy) with Kolontar/Devecser (Hungary) and Corbeni (Romania) in the Context of Participative Reconstruction. In Earthquake Hazard Impact and Urban Planning; Bostenaru Dan, M., Armas, I., Goretti, A., Eds.; Environmental Hazards; Springer: Dordrecht, The Netherlands, 2014. [Google Scholar] [CrossRef]
- Stoica, A.M. Un altfel de Centru Istoric. De la Gustavo Giovannoni la Storia Operante—Un Instrument de Lucru. Aplicații în Cadrul Locuirii Urbane Tradiționale din București. Ph.D. Thesis, “Ion Mincu” University of Architecture and Urbanism, Bucharest, Romania, 2024. [Google Scholar]
- Cristina Șopîrleanu: Ipostazele Țesutului Tradițional Difuz. Studiu de Caz—Zona Popa Nan. Ph.D. Thesis, “Ion Mincu” University of Architecture and Urbanism, Bucharest, Romania, 2025.
- Cristina Șopîrleanu Desenul ca Instrument în Lectura Tipo-Morfologică a Țesutului Tradițional difuz. In Studiu de Caz—Zona Popa Nan; Mihaela, P., Constantin, D.M., Alexandra, A., Eds.; Arhive Vizuale—Studii și Cercetări în Proiectarea de Arhitectură, 2024; Editura Universitară “Ion Mincu”: Bucharest, Romania, 2024; ISBN 978-606-638-369-1; Available online: https://arhive-de-atelier.uauim.ro/2024/desenul-ca-instrument-in-lectura-morfo-tipologica-a-tesutului-traditional-difuz-studiu-de-caz-zona-popa-nan (accessed on 21 January 2024).
- Harhoiu, D. Bucureşti, un Oraş Între Orient şi Occident: = Bucarest, une Ville Entre Orient et Occident; Ed. Simetria [u.a.]: Bucharest, Romania, 1997. [Google Scholar]
- Psenner, A. Stadtparterre: Erdgeschoss, Strasse, Hof Und Deren Übergänge; Jovis: Berlin, Germany, 2023. [Google Scholar]
- Carta di Atene. 1931. Available online: https://www.icomos.org/en/167-the-athens-charter-for-the-restoration-of-historic-monuments (accessed on 21 January 2025).
- Turco, M. The Athens Conference of 1931. Critical rereading of some documents preserved in the Gustavo Giovannoni Archive. Gustavo Giovannoni and the integral architect. In Gustavo Giovannoni e l’architetto Integrale: Convegno Internazionale, Roma, Palazzo Carpegna, 25–27 November 2015; Bonaccorso, G., Moschini, F., di San Luca, A.N., Eds.; Quaderni Degli Atti; Accademia Nazionale di San Luca: Roma, Italy, 2019; pp. 39–46. [Google Scholar]
- Chiumenti, L. Gustavo Giovannoni fra Storia e Progetto, Emotions Magazine. 2016. Available online: https://www.emotionsmagazine.com/eventi-culturali-e-notizie-per-viaggiatori/gustavo-giovannoni-fra-storia-e-progetto (accessed on 2 February 2025).
- First Gubbio Charter. 1960. Available online: https://www.ancsa.org/la-storia-e-larchivio/la-prima-carta-di-gubbio-1960/ (accessed on 23 January 2025).
- The Venice Charter for the Conservation and Restoration of Monuments and Sites. Available online: https://www.icomos.org/images/DOCUMENTS/Charters/venice_e.pdf (accessed on 23 January 2025).
- European Charter of the Architectural Heritage. 1975. Available online: https://www.icomos.org/en/resources/charters-and-texts/179-articles-en-francais/ressources/charters-and-standards/170-european-charter-of-the-architectural-heritage (accessed on 23 January 2025).
- Declaration of Amsterdam. 1975. Available online: https://www.icomos.org/en/and/169-the-declaration-of-amsterdam (accessed on 23 January 2025).
- Second Gubbio Charter. 1990. Available online: https://www.ancsa.org/la-storia-e-larchivio/la-seconda-carta-di-gubbio-1990/, (accessed on 23 January 2024).
- Heracles Project. Available online: https://www.heracles-project.eu/ (accessed on 23 January 2025).
- Costiuc, S.I. The Culas in Oltenia. In Actas del Séptimo Congreso Nacional de Historia de la Construcción; Huerta, S., Gil Crespo, I., García, S., Taín, M., Eds.; Instituto Juan de Herrera: Madrid, Spain, 2011; pp. 283–294. Available online: https://www.sedhc.es/biblioteca/actas/CNHC_7%20(29).pdf (accessed on 2 February 2025).
- Ionescu, G. Arhitectura pe Teritoriul României de-a Lungul Veacurilor; Editura Academiei Republicii Socialiste România: Bucharest, Romania, 1982. [Google Scholar]
- Nistor, S. Transilvania, un Patrimoniu în Căutarea Moștenitorilor Săi; Editura universitară “Ion Mincu”: Bucharest, Romania, 2009. [Google Scholar]
- Lăzărescu, C.; Cristea, G.; Lăzărescu, E. Arhitectura Românească în Imagini; Meridiane: Bucharest, Romania, 1972. [Google Scholar]
- Drăguț, V. Dicționar Enciclopedic de artă Medievală Românească; Editura Științifică și Enciclopedică: Bucharest, Romania, 1976. [Google Scholar]
- Giurescu, C.C. Istoria românilor: De la Moartea lui Mihai Viteazul până la Sfârșitul Epocei Fanariote, 1601–1821; Fundația Regală Pentru Literatură și Artă Regele Carol II: Bucharest, Romania, 1942. [Google Scholar]
- United States Embassy (Romania). United States. International Trade Administration. Romania; Volume 11–12. 1960. Available online: https://www.google.ro/books/edition/Romania/TXjikifcAugC?hl=de&gbpv=0 (accessed on 2 February 2025).
- UNESCO World Heritage Centre. Les “Coules” de Petite Valachie. Available online: https://whc.unesco.org/en/tentativelists/552/ (accessed on 20 November 2024).
- Diaconescu, O. (Ed.) Cule în Lumină; Editura Universitară “Ion Mincu”: Bucharest, Romania, 2020. [Google Scholar] [CrossRef]
- Zipiși, M. T5—The Tiny Tower: Cuibul senin din Sinaia. Igloo Magazine. 15 April 2024. Available online: https://www.igloo.ro/t5-the-tiny-tower-cuibul-senin-din-sinaia/ (accessed on 11 July 2024).
- Bostenaru Dan, M.; Jianu, O. Totalitarianism and the Emigration of a Romanian Architect of the Interwar Time to the USA. In Creative Negotiations—Romania-America 1920–1940; Mihaly, R., Andraș, S.D., Eds.; Presa universitară clujeană: Cluj-Napoca, Romania, 2023. [Google Scholar]
- Sassu, M.; Cei, C. Housing Report #113 “Casa Torre” Construction: Multistory Tower Masonry with Stone Pillars and Wood or Arched Beams. World Housing Encyclopedia, An Encyclopedia of Housing Construction in Seismically Active Areas of the World. 2005. Available online: https://www.world-housing.net/WHEReports/wh100110.pdf (accessed on 20 November 2024).
- Mandache, V. Case din Perioada Matură a Stilului Neoromânesc. Available online: https://casedeepoca.wordpress.com/tag/stil-romanesc/page/3/ (accessed on 20 November 2024).
- Popescu, D.; Brăcăcescu, C.; Andreșoiu, B.; Țințu, A.; Prodan, S. Pitoresc Mediteraneean în Arhitectura Bucureștiului Interbelic; igloo: Bucharest, Romania, 2023; Volume 2. [Google Scholar]
- Dogaru, D. Detalii Art Deco—București. Un Ghid Vizual; igloo: Bucharest, Romania, 2020. [Google Scholar]
- Ghigheanu, M. Curentul Mediteraneean în Arhitectura Interbelică Românească; Vremea: Bucharest, Romania, 2022. [Google Scholar]
- Lascu, N. Arhivele—Patrimoniu al Arhitecturii. Arhitectura 2018, 4–5. Available online: https://arhitectura-1906.ro/2019/02/arhivele-patrimoniu-al-arhitecturii/ (accessed on 20 November 2024).
- Duculescu, M. (Ed.) Fondul Documentar de Arhitectură din România. Raport Preliminar de Politică Culturală; Ed. Simetria: Bucharest, Romania, 2011. [Google Scholar]
- Guccione, M. Documentare il Contemporaneo: Archivi e Musei di Architettura: Atti della Giornata di Studio MAXXI, Museo Nazionale delle Arti del XXI Secolo, 21 Gennaio 2008; Gangemi: Roma, Italy, 2009. [Google Scholar]
- Guida Agli Archivi di Architettura a Roma e nel Lazio: Da Roma Capitale al Secondo Dopoguerra, 3rd ed.; Guccione, M., Pesce, D., Reale, E., Italia Soprintendenza Archivistica per il Lazio, Eds.; Gangemi: Rome, Italy, 2007. [Google Scholar]
- Enzensberger, T. Blaupause; dtv: Munich, Germany, 2019. [Google Scholar]
- Architecture and Its Image: Four Centuries of Architectural Representation: Works from the Collection of the Canadian Centre for Architecture; Blau, E., Kaufman, E., Evans, R., Centre canadien d’architecture, Eds.; Centre Canadien d’Architecture/Canadian Centre for Architecture: Montreal, QC, Canada; MIT Press: Cambridge, MA, USA, 1989. [Google Scholar]
- Häfner, B. Die konstruktive Entwicklung im frühen Spinnereibau Schlesiens (Materialien zu Bauforschung und Baugeschichte, 15.2005); Institut für Baugeschichte: Karlsruhe, Germany, 2005. [Google Scholar]
- Häfner, B. Die Flachsgarnspinnerei in Mys?akowice (Erdmannsdorf)—Ein früher Großbau der Textilindustrie in Schlesien. Archit. Z. Für Gesch. Der Baukunst 1999, 29, 73–100. [Google Scholar]
- Österreichische UNESCO-Kommission. Gothic Architectural Drawings. Available online: https://www.unesco.at/en/communication/documentary-heritage/memory-of-the-world-in-austria/gothic-architectural-drawings (accessed on 20 November 2024).
- Böker, J.J.; Brehm, A.-C.; Hanschke, J.; Sauvé, J.-S. Architektur der Gotik Rheinlande; Müry Salzmann: Salzburg, Austria, 2013. [Google Scholar]
- Böker, J.J.; Brehm, A.-C.; Hanschke, J.; Sauvé, J.-S. Architektur der Gotik. Ulm und Donauraum; Müry Salzmann: Salzburg, Austria, 2011. [Google Scholar]
- Brătuleanu, A.; Calotă, I.; Mihnea, D.; Teodor, A.; Mortu, P. (Eds.) Documente de Arhitectură din România (Serie Nouă, 1/2014); Editura Universitară “Ion Mincu”: Bucharest, Romania, 2014. [Google Scholar]
- Calotă, I.; Teodor, A.; Moldovan, H. (Eds.) Documente de Arhitectură din România (Serie Nouă, 2/2015); Editura Universitară “Ion Mincu”: Bucharest, Romania, 2015. [Google Scholar]
- Calotă, I.; Mihnea, D.; Moldovan, H.; Teodor, A. (Eds.) Documente de Arhitectură din România; Editura Universitară “Ion Mincu”: Bucharest, Romania, 2016. [Google Scholar]
- Moldovan, H. Lecomte du Nouy: Mărturii ale restaurării mănăstirii Trei Ierarhi; Dar Publishing: Bucharest, Romania, 2019. [Google Scholar]
- Moldovan, H. Émile-André Lecomte du Noüy. Însemnări bibliografice. In Istoria Restaurării Bisericii Episcopale de la Curtea de Argeș (1863–1886); Noica, N.Ș., Ed.; Vremea: Bucharest, Romania, 2017; pp. 118–124. [Google Scholar]
- Sylva, C.; Zimmermann, S. (Eds.) Monsieur Hampelmann/Domnul Pulcinel; ibidem: Hannover, Germany, 2017. [Google Scholar]
- Niga, T.; Călugăreanu, R.; Canella, B.R. Castelul Corvinilor. Releveu Rv.494. 1928. Available online: https://relevee.uauim.ro/m421/ (accessed on 20 November 2024).
- Mihăescu, I.; Săndulescu, S.; Apostol, E.; Bordenache, R.; Bunescu, M.; Costea, V.; Gheorghievici, A.; Grigorescu, I. Releveu Rv.158 Situl Arheologic “Cetatea Enisala” (Cetatea Heracleea). 1960. Available online: https://relevee.uauim.ro/158/ (accessed on 20 November 2024).
- Bordenache, R. Un Ateneu, Construcție. StufoArh: Studiul Formei la Arhitectură: Cercetare Documentară, Scanare și Digitalizare Fonduri de Arhivă Relevante pentru Evoluția Învățământului de Arhitectură și Design, Preocupările și Direcțiile de Cercetare ale Studenților Arhitecți. 1926. Available online: https://scandip130arh.uauim.ro/richard-bordenache-un-ateneu-constructie-1926/ (accessed on 20 November 2024).
- Fricker, P. The Relevance of Computational Design Thinking in Landscape Architecture—A Pedagogy of Data-Informed Design Processes Across Scales. Doctoral Dissertation, ETH Zurich, Zürich, Switzerland, 2021. [Google Scholar]
- Yang, J.; Fricker, P.; Jung, A. From intangible to tangible: The role of big data and machine learning in walkability studies. Comput. Environ. Urban Syst. 2024, 109, 102087. [Google Scholar] [CrossRef]
- Kowalewski, B.; Girot, C. The Site Visit: Towards a Digital in Situ Design Tool. J. Digit. Landsc. Archit. 2021, 6, 258–266. [Google Scholar]
- Fletcher, B.S. A History of Architecture on the Comparative Method, 17th ed.; Charles Scribner’s Sons: New York, NY, USA, 1967. [Google Scholar]
- Curinschi Vorona, G. Introducere în Arhitectura Comparată; Editura Tehnică: Bucharest, Romania, 1991. [Google Scholar]
- Bing, J. Le Corbusier and the Romanian Cula. J. Soc. Archit. Hist. 2017, 76, 146–153. [Google Scholar] [CrossRef]
- Buzzi, G. Catalogo Generale, [Nuova ed.]; Distribuzione Dadò: Locarno, Switzerland, 2000. [Google Scholar]
- Mortu, P. Arhitectura cu Specific Comercial. Haurile. Doctorate Thesis, “Ion Mincu” University of Architecture and Urban Planning, Bucharest, Romania, 2011. [Google Scholar]
- Brătuleanu, A. (Ed.) Arhiva Alexandru Tzigara-Samurcaș = The Alexandru Tzigara-Samurcaș Archive; Departamentul de Istoria & Teoria Arhitecturii și Conservarea Patrimoniului, Universitatea de Arhitectură și Urbanism “Ion Mincu”, Editura Universitară “Ion Mincu”: Bucharest, Romania, 2009. [Google Scholar]
- Hostiuc. Arhitectura în călătorie/Architecture travelling; Editura universitară “Ion Mincu”: Bucharest, Romania, 2023. [Google Scholar]
- Moldovan, H. Dezvoltare urbană și arhitectură în Transilvania și Țara Românească. Caiet Documentar; Editura universitară “Ion Mincu”: Bucharest, Romania, 2012. [Google Scholar]
- Kozak, J.T.; Moreira, V.S.; Oldroyd, D.R. Iconography of the 1755 Lisbon Earthquake; Geophysical Institute of the Academy of Sciences of the Czech Republic—Academia: Prague, Czech Republic, 2005. [Google Scholar]
- Bostenaru Dan, M.; Panagopoulos, T. Digital Modeling of the Impact of the 1755 Lisbon Earthquake/Ediția a 2-a Revizuită; Editura Universitară “Ion Mincu”: Bucharest, Romania, 2023. [Google Scholar]
- Cabaret Voltaire/Kunsthaus Zürich. Pocket Guide Dada Stadt Zürich; Kunsthaus Zürich: Zürich, Switzerland, 2023. [Google Scholar]
- Available online: https://archello.com/project/pasinetti-residence (accessed on 13 January 2025).
- Ghenciulescu, C.; Teodorescu, M.; Lapadat, M.M.; Carabela, O. Haralamb, H. (Bubi) Georgescu: A Romanian Architect in the USA: Un Arhitect Român În SUA: Centenary 1908–2008; Editura Universitară Ion Mincu: Bucureşti, Romania, 2008. [Google Scholar]
- Popescu, C.; Ionescu, S.; Lăcraru, M.; Vasiliu, R. Artiști la Arhitectură: COLECȚIA Stephan Eleutheriades; Editura Universitară “Ion Mincu”: Bucharest, Romania, 2024; ISBN 978-606-638-367-7. [Google Scholar]
- Georgescu, H.H.; Horia, C. Haralamb H. Georgescu Papers, 1907–1992. 1907. Available online: https://primo.getty.edu/permalink/f/19q6gmb/GETTY_ALMA21139322010001551 (accessed on 2 February 2025).
- Pasinetti, P.M.; Georgescu, H.H. Documentation Regarding the Design and Construction of the Pasinetti House. 1957. Available online: https://primo.getty.edu/permalink/f/19q6gmb/GETTY_ALMA21152355590001551 (accessed on 2 February 2025).
- Ciupei, L. Carol Szathmári: Monographic References and Photojournalism. Ph.D. Thesis, “Babeş-Bolyai” University of Cluj-Napoca, Romania, 2013. [Google Scholar]
- Constructs the Future, 1940–1990; [Accompanies the Exhibition Overdrive: L.A. Constructs the Future, 1940—1990, Held at the J. Paul Getty Museum, Getty Center, Los Angeles, California, 9 April to 21 July 2013]; de Wit, W., Alexander, C.J., Getty Research Institute, J. Paul Getty Museum, Eds.; Getty Research Institute: Los Angeles, CA, USA, 2013. [Google Scholar]
- Sky, A.; Stone, M. Unbuilt America: Forgotten Architecture in the United States from Thomas Jefferson to the Space Age, 1st ed.; Abbeville Press: New York, NY, USA, 1983; pp. 101–102. [Google Scholar]
- Sieverts, T. Zwischenstadt: Zwischen Ort Und Welt, Raum Und Zeit, Stadt Und Land; Bauwelt Fundamente; Vieweg: Braunschweig, Germany, 1997. [Google Scholar]
- Stan, A.I. Morphological Patterns of Urban Sprawl Territories. Urbanism. Arhitectură. Construcţii 2013, 4, 11–24. [Google Scholar]
- Available online: https://www.digi24.ro/stiri/externe/sua/avertismentul-unui-arhitect-dupa-distrugerile-provocate-de-incendiile-din-los-angeles-am-construit-orase-fara-legatura-cu-mediul-3087223 (accessed on 20 January 2025).
- Cocheci, R.-M.; Petrisor, A.-I. Assessing the Negative Effects of Suburbanization: The Urban Sprawl Restrictiveness Index in Romania’s Metropolitan Areas. Land 2023, 12, 966. [Google Scholar] [CrossRef]
- Available online: https://www.cbsnews.com/news/cbs-news-journalists-rescue-three-pets-burning-home-palisades-fire (accessed on 13 January 2025).
- Musen, M.A. The Protégé Project: A Look Back and a Look Forward; AI Matters; Association of Computing Machinery Specific Interest Group in Artificial Intelligence: Chennai, India, 2015; Volume 1. [Google Scholar]
- Bostenaru Dan, M.; Crăciun, C.; Ibric, A. Decision Systems in Disaster Management with Application to Fire. In Fire Hazards: Socio-economic and Regional Issues; Rodrigo-Comino, J., Salvati, L., Eds.; Springer International Publishing: Cham, Switzerland, 2024; pp. 67–81. [Google Scholar] [CrossRef]
- Dimond, A. A dispatch from Los Angeles. Available online: https://blog.medium.com/a-dispatch-from-los-angeles-76c594f4f43f (accessed on 13 January 2025).
- UNESCO. Charter on the Preservation of Digital Heritage. Available online: https://unesdoc.unesco.org/ark:/48223/pf0000179529 (accessed on 9 January 2025).
- Li, Y.; Du, Y.; Yang, M.; Liang, J.; Bai, H.; Li, R.; Law, A. A Review of the Tools and Techniques Used in the Digital Preservation of Architectural Heritage within Disaster Cycles. Herit. Sci. 2023, 11, 199. [Google Scholar] [CrossRef]
- Pagano, G.; Daniel, G. Architecture rurale italienne: Exposition, Milan, 1936. In Collection Choses Humaines; Éditions Conférence: Trocy-en-Multien, France, 2023. [Google Scholar]
- Drișcu, M.C. Restaurări Paralele: Biblioteca din Cernat, Covasna și Palatul Vieții Românești din Iași. In Proceedings of the XII International Conference on Current Issues in Urbanism and Architecture, Chișinău, Republic of Moldova, 15 November 2024. [Google Scholar]
- Buzilă, C. Imagining the Modern Nation: Architect Nicolae Ghika-Budești and the Neo-Romanian Style. Ph.D. Dissertation, Brown University, Providence, RI, USA, 2024. [Google Scholar]
- Tache, A.V.; Tache, M.; Petri?or, A.-I. 3D Digitization Techniques Used for Cultural Heritage Documentation: Case Study: Cioabă-Chințeascu cula. Alger. J. Eng. Archit. Urban. 2022, 6, 16–23. [Google Scholar]
- Sprega, A. Understanding Local Disaster Culture to Build Resilience: The Case of the Historic Centres of York and Amatrice. Ph.D. Dissertation, Department of Archaeology, University of York, York, UK, 2021. [Google Scholar]
- Wangerin, G. Bauaufnahme. Grundlagen Methoden Darstellung; Vieweg+Teubner Verlag: Wiesbaden, Germany, 1992. [Google Scholar] [CrossRef]
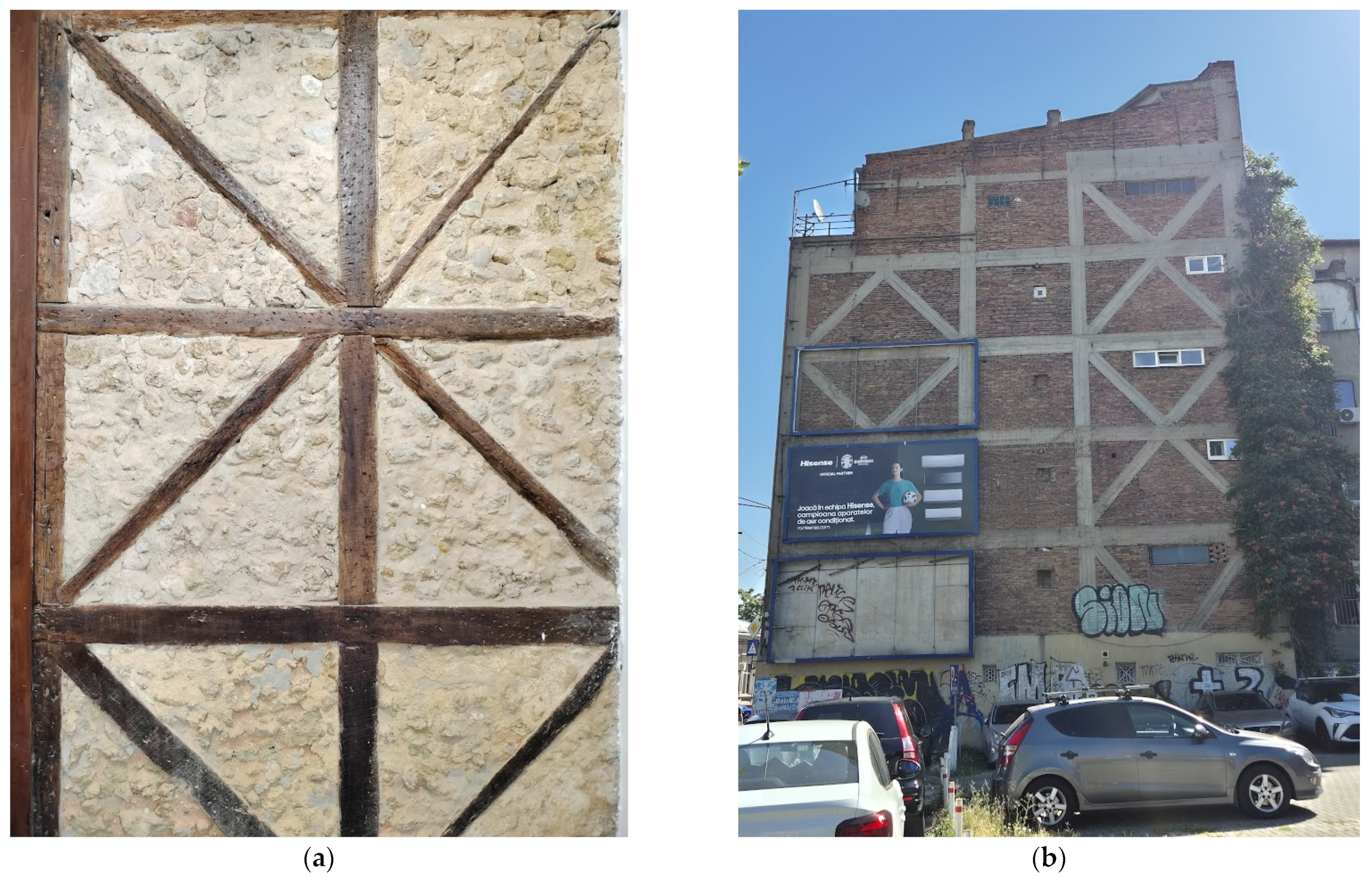





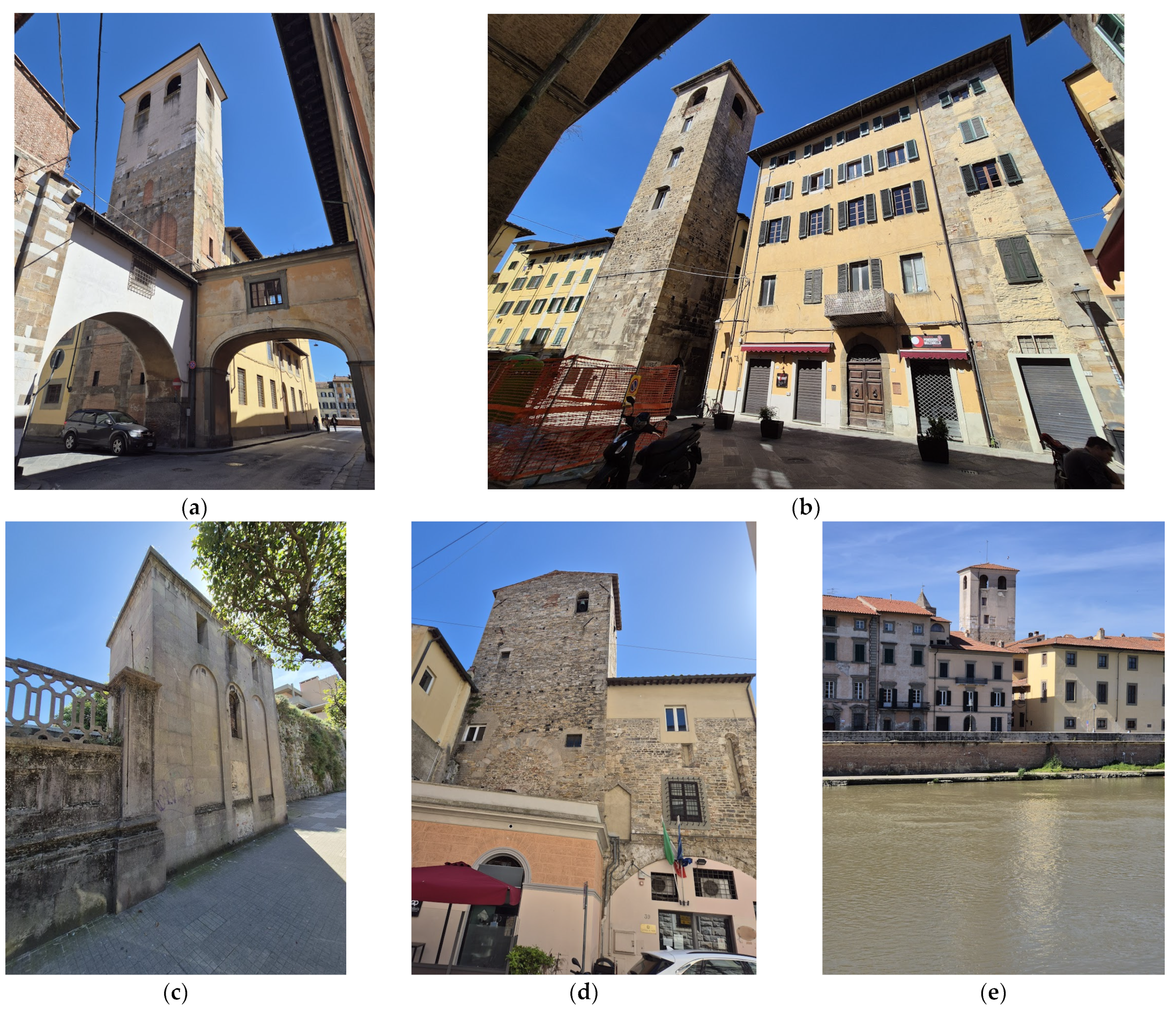
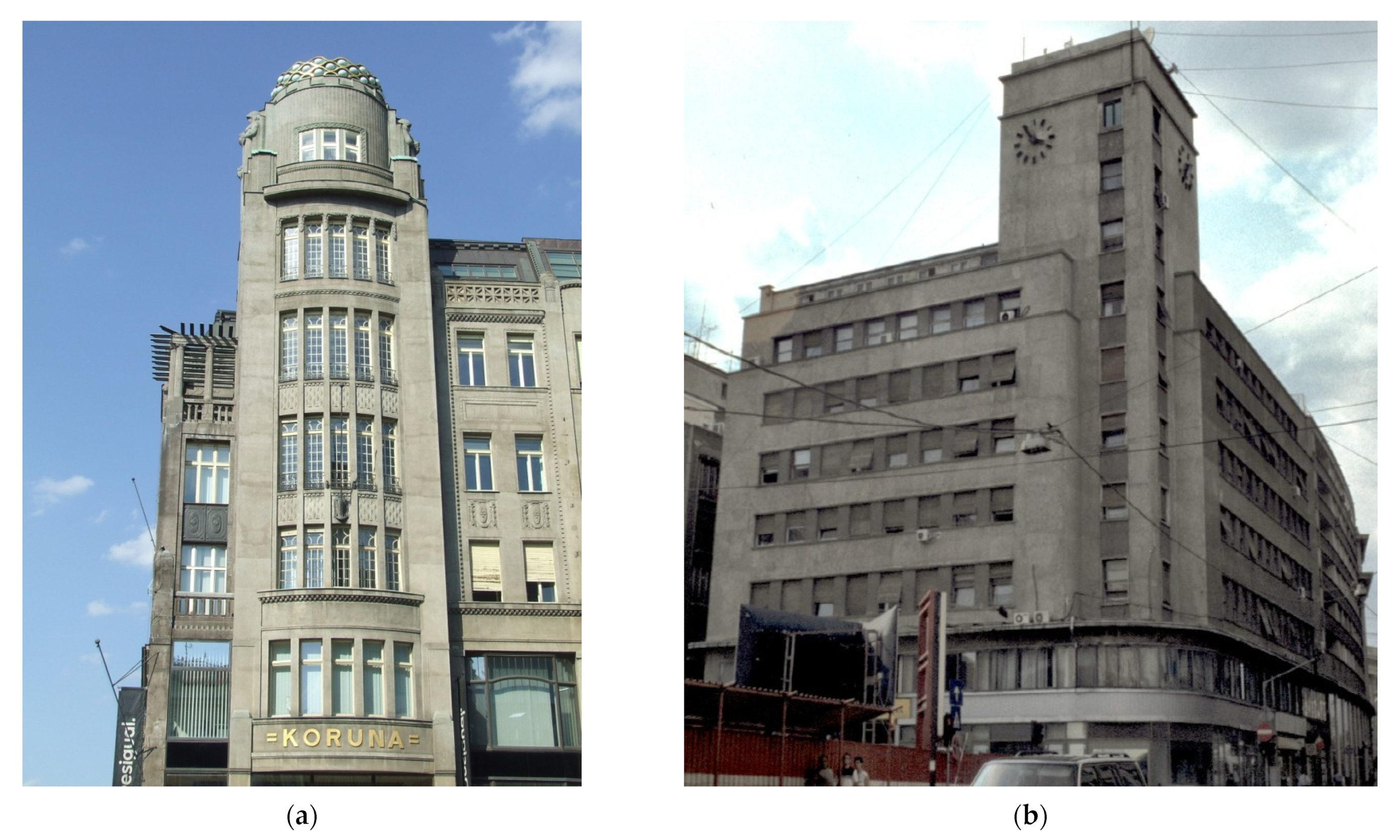



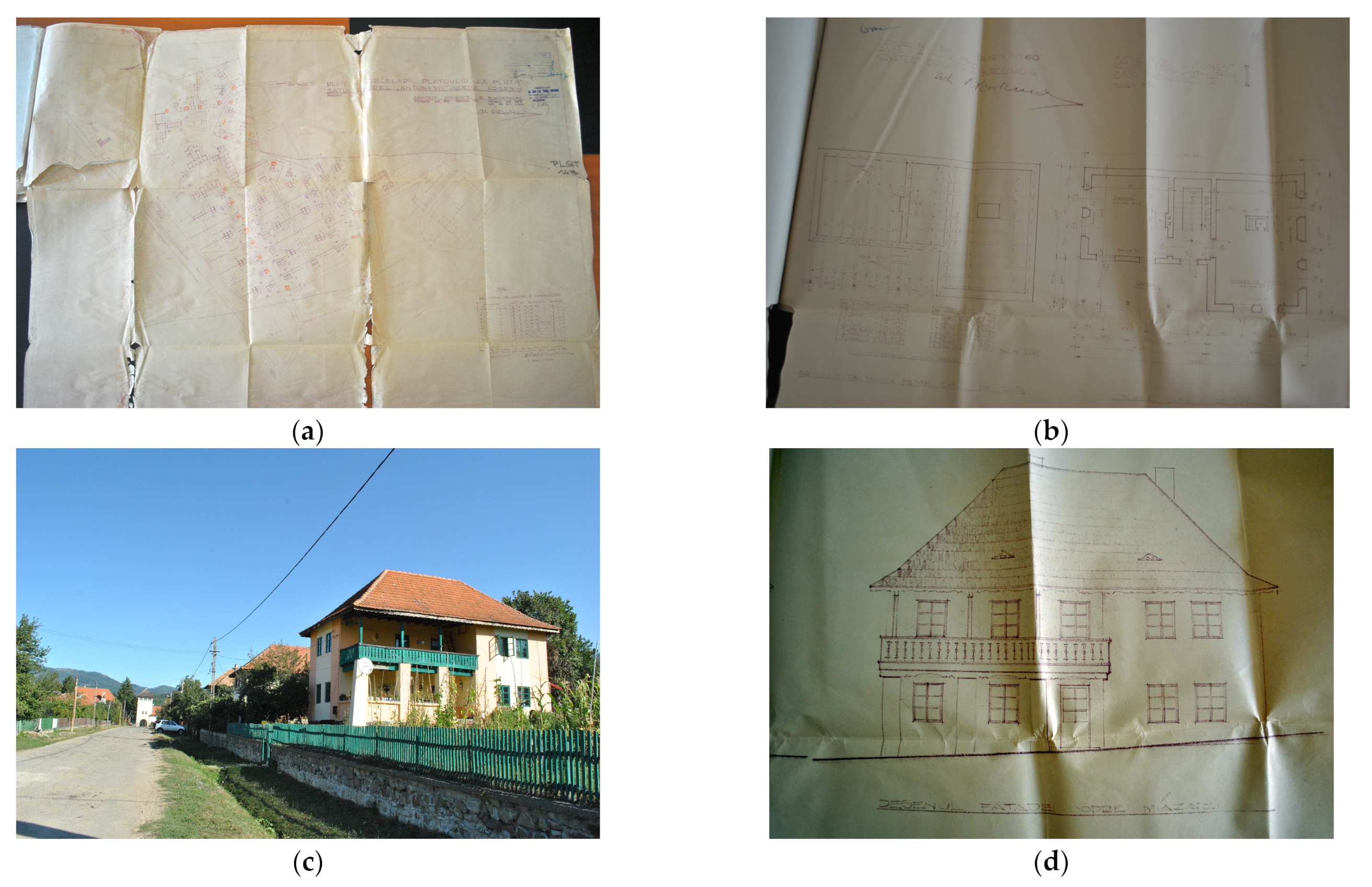



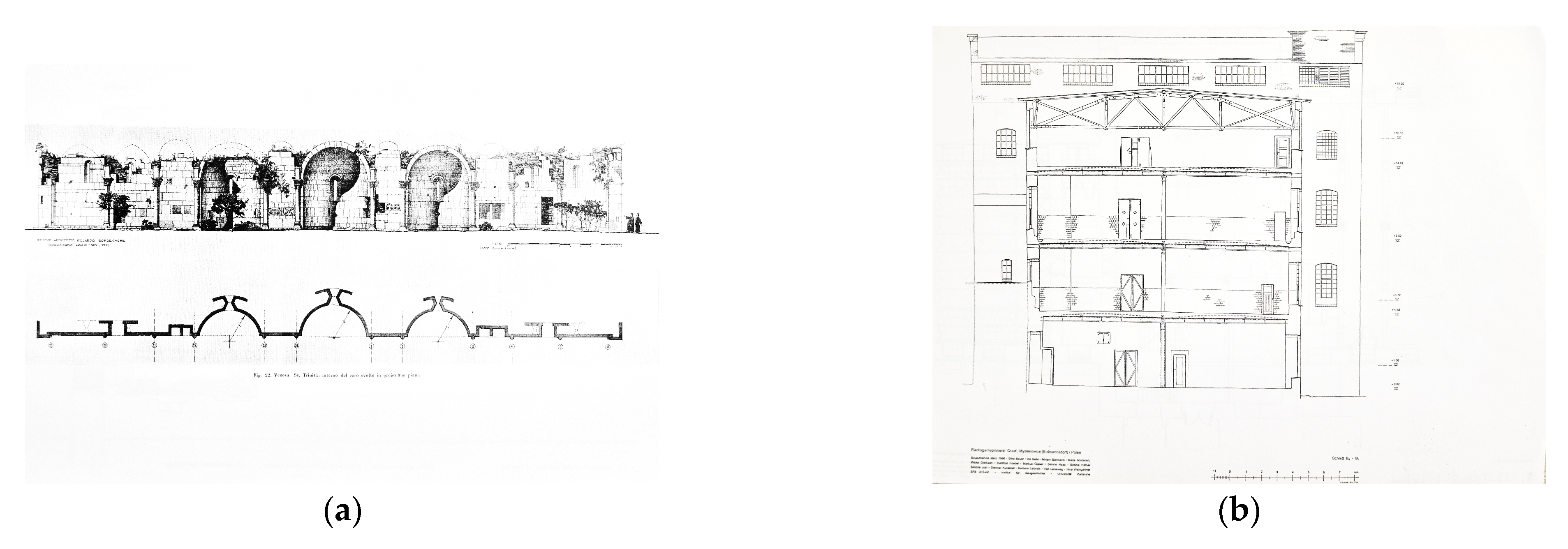


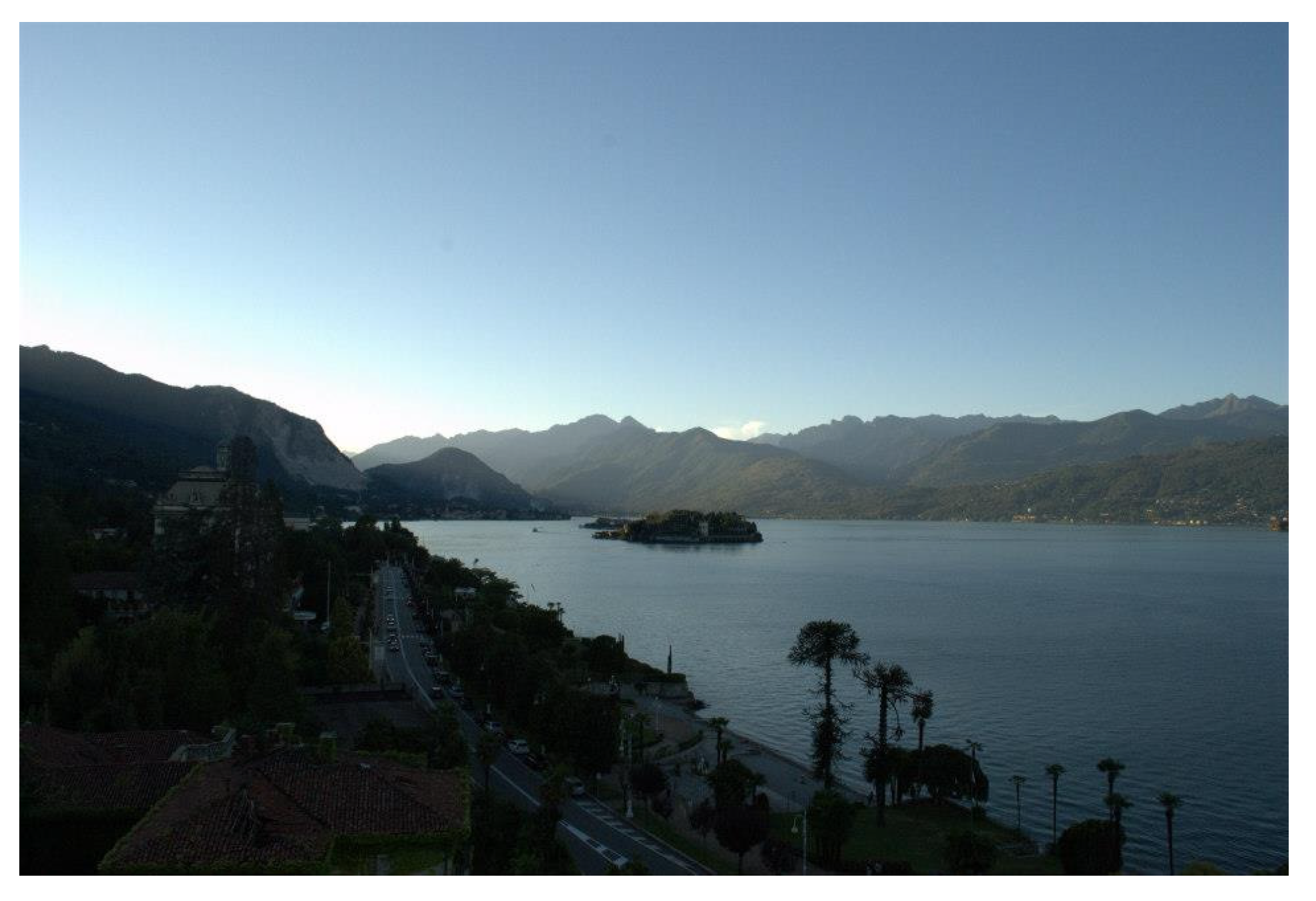





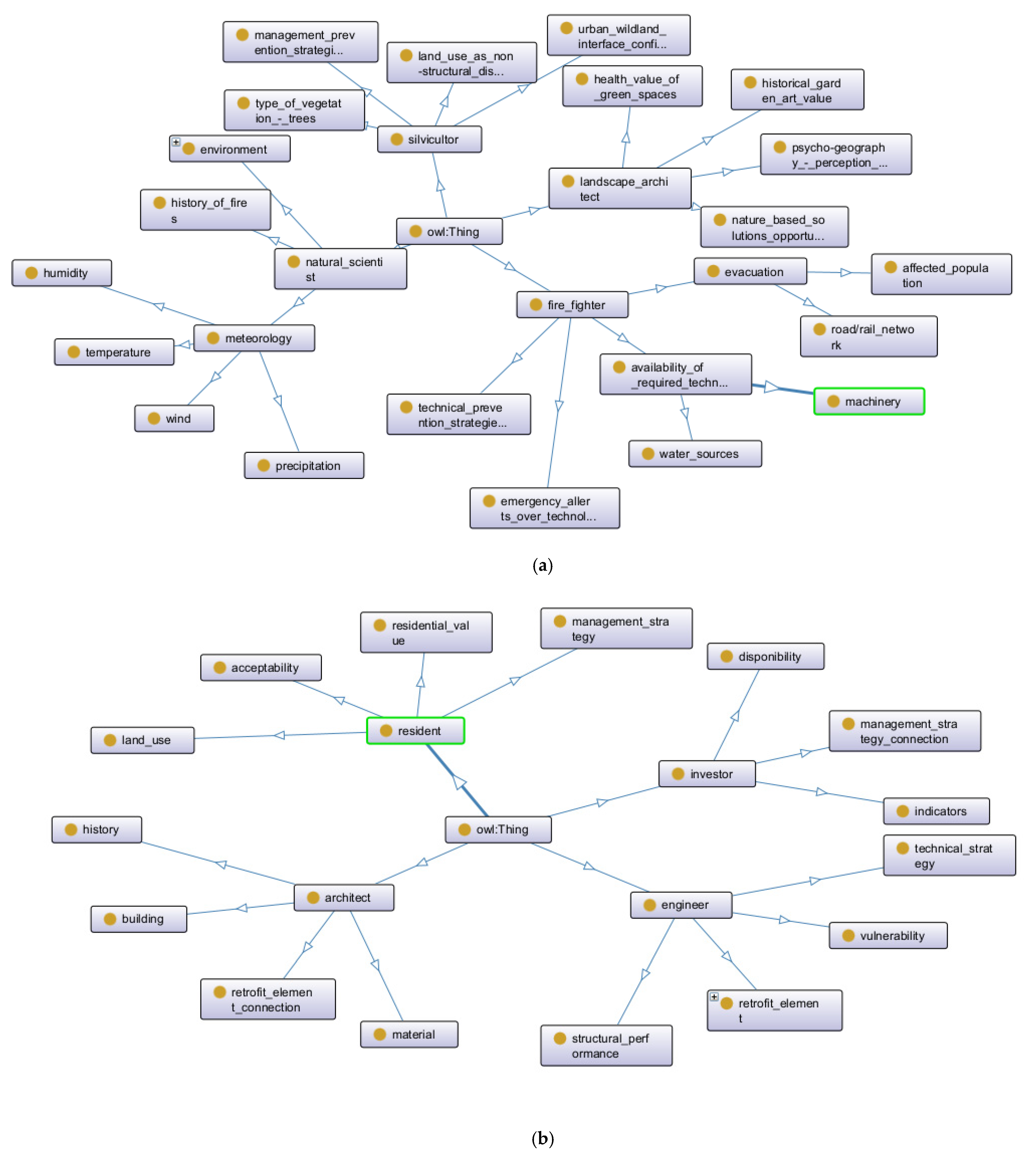
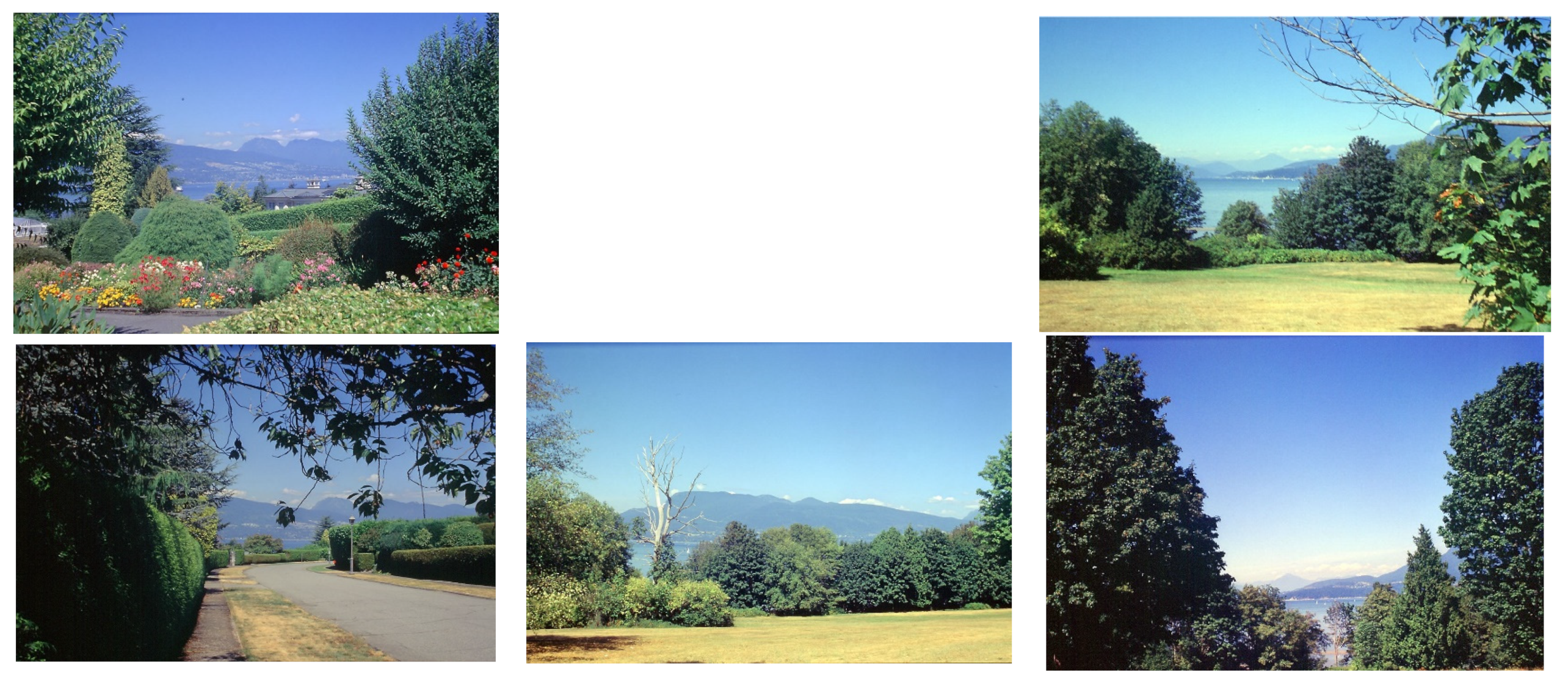
Disclaimer/Publisher’s Note: The statements, opinions and data contained in all publications are solely those of the individual author(s) and contributor(s) and not of MDPI and/or the editor(s). MDPI and/or the editor(s) disclaim responsibility for any injury to people or property resulting from any ideas, methods, instructions or products referred to in the content. |
© 2025 by the authors. Licensee MDPI, Basel, Switzerland. This article is an open access article distributed under the terms and conditions of the Creative Commons Attribution (CC BY) license (https://creativecommons.org/licenses/by/4.0/).
Share and Cite
Bostenaru Dan, M.; Ibric, A. Digital Humanities for Increasing Disaster Resilience in Art Nouveau and Modernist Buildings. Sustainability 2025, 17, 1328. https://doi.org/10.3390/su17031328
Bostenaru Dan M, Ibric A. Digital Humanities for Increasing Disaster Resilience in Art Nouveau and Modernist Buildings. Sustainability. 2025; 17(3):1328. https://doi.org/10.3390/su17031328
Chicago/Turabian StyleBostenaru Dan, Maria, and Adrian Ibric. 2025. "Digital Humanities for Increasing Disaster Resilience in Art Nouveau and Modernist Buildings" Sustainability 17, no. 3: 1328. https://doi.org/10.3390/su17031328
APA StyleBostenaru Dan, M., & Ibric, A. (2025). Digital Humanities for Increasing Disaster Resilience in Art Nouveau and Modernist Buildings. Sustainability, 17(3), 1328. https://doi.org/10.3390/su17031328







