Urban Phenomena in Lesser Poland Through GIS-Based Metrics: An Exceptional Form of Urban Sprawl Challenging Sustainable Development
Abstract
1. Introduction
2. Research Problem and Aim of the Study
2.1. Area X in Southern Poland—An Exceptional Form of Urban Sprawl?
2.2. Urban Sprawl as a Research Problem
2.3. Particular Urban Morphology of Area X
2.4. State of Research and Literature Review
2.4.1. European Studies of Urban Sprawl
2.4.2. Metrics for Analysing Urban Sprawl
- Density (DEN)—low intensity of built-up development.
- Continuity (CON)—fragmented, discontinuous development.
- Concentration (CEN)—dispersion of development.
- Clustering (CLU)—chaotic building distribution lacking clear urban structures.
- Centrality (CTR)—erosion of dominant urban centres.
- Nuclearity (NUC)—low degree of nucleation, both mono- and poly-nuclear.
- Mixed Use (MIX)—separation (zoning) of residential, commercial, and industrial uses with relatively low non-residential share.
- Proximity (PRX)—separation of places of residence, work, and services.
2.4.3. Shannon’s Entropy
3. Aim of Research
4. Material and Method
4.1. Material
4.2. Method
4.3. Primary and Secondary Measures
4.3.1. Primary Analyses
- DEN1—the built-up density in raster cell r
- —the number of buildings in cell r.
- DEN2 —the cluster density in raster cell r
- —the number of clusters in cell r.
- INT3—is the built-up intensity in cell r,
- —is the summed area of clusters in cell r,
- Ac—is the area of cluster c.
- DIS—is the median of average neighbour distances in cell ,
- —is the mean distance of centroid n to its six nearest centroids.
- —mean neighbour distance minus its standard deviation across Area X,
- —number of close neighbourhood distances,
- —number of all neighbourhood distances in the unit Ur.
- r—the value of the proximity threshold for the proximity distance,
- —the number of building complexes in close neighbourhood distances,
- —the number of complexes in the unit Ur.
- —the clustering level in SUA
- —the average clustering across Area X
4.3.2. Secondary Measures—Selection of Shannon’s Entropy
- —Shannon entropy of the feature x for the unit n,
- —Shannon’s relative entropy of the measure of x for the unit n.
- —the proportion of the share of the feature measure x for the raster cell r to the feature measure x for the entire area X
- n—number of cells SUA of the metering.
5. Results
6. Discussion
6.1. Built-Up Densities
- Population density: 74–123 persons/km2 (0.7–1.23 persons/ha),
- Built-up density: 525 buildings/km2 (0.5 buildings/ha).
6.2. Aggregation and Clustering
6.3. Significance of Entropy Analyses
7. Conclusions
Author Contributions
Funding
Institutional Review Board Statement
Informed Consent Statement
Data Availability Statement
Acknowledgments
Conflicts of Interest
References
- Girardet, H. Creating Regenerative Cities; Routledge: New York, NY, USA, 2015. [Google Scholar]
- Schmid, C. Journeys through planetary urbanization: Decentering perspectives on the urban. Environ. Plan. D 2018, 36, 591–610. [Google Scholar] [CrossRef]
- Hall, P. Cities of Tomorrow: An Intellectual History of Urban Planning and Design Since 1880; Wiley-Blackwell: Hoboken, NJ, USA, 2014. [Google Scholar]
- McHarg, I.L. Design with Nature; Wiley: New York, NY, USA, 1969. [Google Scholar]
- Mumford, L. The City in History: Its Origins, Its Transformations, and Its Prospects; Mariner Books: New York, NY, USA, 1968. [Google Scholar]
- Mumford, L. Highway and the City; Harcourt, Brace & World, Inc.: New York, NY, USA, 1963. [Google Scholar]
- Hall, P. Good Cities, Better Lives; Routledge: New York, NY, USA, 2013. [Google Scholar] [CrossRef]
- Putnam, R.D. Bowling Alone: The Collapse and Revival of American Community; Simon & Schuster: New York, NY, USA, 2000. [Google Scholar]
- Sommer, R. Social Design: Creating Buildings with People in Mind; Englewood Cliffs: New York, NY, USA, 1983. [Google Scholar]
- Gachowski, M. Measuring Symbiosis and Synergy in the Urban Structure of Main Streets in Central Areas of the City as an Element of the Urban Design Method. Archit. Civ. Eng. Environ. 2025, 18, 117–135. [Google Scholar] [CrossRef]
- Hillier, B. Space is the Machine: A Configurational Theory of Architecture; University of Cambridge: Cambridge, UK, 1996. [Google Scholar]
- Hillier, B.; Leaman, A.; Stansall, P.; Bedford, M. Space Syntax. Environ. Plan. B Plan. Des. 1976, 3, 147–185. [Google Scholar] [CrossRef]
- Hillier, B.; Hanson, J. The Social Logic of Space; Cambridge University Press: Cambridge, UK, 1984. [Google Scholar] [CrossRef]
- Yamu, C.A.; van Nes, A.; Garau, C. Bill Hillier’s Legacy: Space Syntax—A Synopsis of Basic Concepts, Measures, and Empirical Application. Sustainability 2021, 13, 3394. [Google Scholar] [CrossRef]
- Batty, M. The New Science of Cities; MIT Press: Cambridge, UK, 2013. [Google Scholar]
- Batty, M. Space, scale, and scaling in entropy maximizing. Geogr. Anal. 2010, 42, 395–421. [Google Scholar] [CrossRef]
- Batty, M.R.; Morphet, R.; Masucci, P.; Stanilov, K. Entropy, complexity, and spatial information. J. Geogr. Syst. 2014, 16, 363–385. [Google Scholar] [CrossRef]
- Galster, G.; Hanson, R.; Ratcliffe, M.R.; Wolman, H.; Coleman, S.; Freihage, J. Wrestling Sprawl to the Ground: Defining and measuring an elusive concept. Hous. Policy Debate 2001, 12, 681–717. [Google Scholar] [CrossRef]
- Wallis, A. Miasto i Przestrzeń; PWN: Warszawa, Poland, 1977. [Google Scholar]
- Wheeler, S. Planning for Sustainability; Routledge: New York, NY, USA, 2013. [Google Scholar] [CrossRef]
- Skolimowski, H. Eco-Philosophy: Designing New Tactics for Living; Boyars: Boston, MA, USA, 1981. [Google Scholar]
- Habsburg_Monarchy, Wikipedia. Available online: https://en.wikipedia.org/wiki/Habsburg_monarchy (accessed on 3 August 2025).
- European Environment Agency. Urban Sprawl in Europe the Ignored Challenge, European Enviroment Agency Report no 10. 2006. Available online: www.europeansources.info/record/urban-sprawl-in-europe-the-ignored-challenge (accessed on 24 May 2025).
- Hennig, E.I.; Schwick, C.; Soukup, T.; Orlitová, E.; Kienast, F.; Jaeger, J.A. Multi-scale analysis of urban sprawl in Europe: Towards a European de-sprawling strategy. Land Use Policy 2015, 49, 483–498. [Google Scholar] [CrossRef]
- ESPON Project 1.1.2. Team. Urban-Rural Relations in Europe ESPON. 2005. Available online: https://archive.espon.eu/programme/projects/espon-2006/thematic-projects/urban-rural-relations-europe (accessed on 25 May 2025).
- Wolman, H.; Galster, G.; Hanson, R.; Ratcliffe, M.; Furdell, K.; Sarzynski, A. The Fundamental Challenge in Measuring Sprawl: Which Land Should Be Considered? Prof. Geogr. 2005, 57, 94–105. [Google Scholar] [CrossRef]
- Gielen, E.; Riutort-Mayol, G.; Palencia-Jiménez, J.S.; Cantarino, I. An urban sprawl index based on multivariate and Bayesian factor analysis with application at the municipality level in Valencia. Environ. Plan B Urban Anal. City Sci. 2018, 45, 888–914. [Google Scholar] [CrossRef]
- Jaeger, J.A.G.; Schwick, C. Improving the measurement of urban sprawl: Weighted Urban Proliferation (WUP) and its application to Switzerland. Ecol. Indic. 2014, 38, 294–308. [Google Scholar] [CrossRef]
- Frenkel, A.; Ashkenazi, M. The integrated sprawl index: Measuring the urban landscape in Israel. Ann. Reg. Sci. 2008, 42, 99–121. [Google Scholar] [CrossRef]
- Czyż, T.; Hauke, J. Entropy in Regional Analysis. Quaest. Geogr. 2015, 34, 69–78. [Google Scholar] [CrossRef]
- Oueslati, W.; Alvanides, S.; Garrod, G. Determinants of urban sprawl in European cities. Urban Stud. 2015, 52, 1594–1614. [Google Scholar] [CrossRef] [PubMed]
- Shannon, C.E. A mathematical theory of communication. Bell Syst. Tech. J. 1948, 27, 379–423. [Google Scholar] [CrossRef]
- Gachowski, M. Synergia jako wytyczna do budowania struktury centrum miasta. (Synergy as a Principle for Shaping Urban Core Structure). Builder 2021, 291, 34–39. [Google Scholar] [CrossRef]
- Christaller, W. Central Places in Southern Germany; Prentice Hall, Inc.: Englewood Cliffs, NJ, USA, 1933. [Google Scholar]
- Gar_On Yeh, A.; Li, X. Measurement and Monitoring of Urban Sprawl in a Rapidly Growing Region Using Entropy. Photogramm. Eng. Remote Sens. 2001, 67, 83–90. [Google Scholar]
- Sudra, P. Zastosowanie wskaźników koncentracji przestrzennej w badaniu procesów urban sprawl. (Application of spatial concentration indicators in the study of urban sprawl processes). Prz. Geogr. 2016, 88, 247–272. [Google Scholar] [CrossRef]
- Rosati, R.M. Urban Sprawl and Routing: A Comparative Study on 156 European Cities. Landsc. Urban Plan 2025, 253, 105–205. [Google Scholar] [CrossRef]
- Nazarnia, N.; Harding, C.; Jaeger, J.A.G. How suitable is entropy as a measure of urban sprawl? Landsc. Urban Plan 2019, 184, 32–43. [Google Scholar] [CrossRef]
- Deka, J.; Tripathi, O.P.; Khan, M.L. Urban growth trend analysis using Shannon Entropy approach—A case study in North-East India. Int. J. Geomat. Geosci. 2012, 2, 1072–1078. [Google Scholar]
- Cho, K.H.; Lee, D.H.; Kim, T.S.; Jang, G.S. Measurement of 30-Year Urban Expansion Using Spatial Entropy in Changwon and Gimhae, Korea. Sustainability 2021, 13, 632. [Google Scholar] [CrossRef]
- Dewa, D.D.; Buchori, I.; Sejati, A.W.; Liu, Y. Shannon Entropy-based urban spatial fragmentation to ensure sustainable development of the urban coastal city: A case study of Semarang, Indonesia. Remote Sens. Appl. 2022, 28, 100839. [Google Scholar] [CrossRef]
- Barman, S.; Roy, D.; Chandra Sarkar, B.; Almohamad, H.; Abdo, H.G. Assessment of urban growth in relation to urban sprawl using landscape metrics and Shannon’s entropy model in Jalpaiguri urban agglomeration, West Bengal, India. Geocarto Int. 2024, 39. [Google Scholar] [CrossRef]
- Bhatta, B. Analysis of urban growth pattern using remote sensing and GIS: A case study of Kolkata, India. Int. J. Remote Sens. 2009, 30, 4733–4746. [Google Scholar] [CrossRef]
- Brueckner, J.K.; Largey, A.G. Social interaction and urban sprawl. J. Urban Econ. 2008, 64, 18–34. [Google Scholar] [CrossRef]
- Civelli, A.; Gaduh, A.; Rothenberg, A.D.; Wang, Y. Urban Sprawl and Social Capital: Evidence from Indonesian Cities. Econ. J. 2023, 133, 2110–2146. [Google Scholar] [CrossRef]
- Nguyen, D. Evidence of the Impacts of Urban Sprawl on Social Capital. Environ. Plan. B Plan. Des. 2010, 37, 610–627. [Google Scholar] [CrossRef]
- Dekker, K. Social Capital, Neighbourhood Attachment and Participation in Distressed Urban Areas. A Case Study in The Hague and Utrecht, The Netherlands. Hous. Stud. 2007, 22, 355–379. [Google Scholar] [CrossRef]
- Neutens, T.; Vyncke, V.; De Winter, D.; Willems, S. Neighborhood differences in social capital in Ghent (Belgium): A multilevel approach. Int. J. Health Geogr. 2013, 12, 52. [Google Scholar] [CrossRef]
- Działek, J.; Listwan-Franczak, K.; Górny, J. Social Capital in Suburban Zones of Krakow and Poznań. SSRN Electron. J. 2017. [Google Scholar] [CrossRef]
- Bauer, G.; Roux, J.M. La Rurbanisation ou la Ville Eparpillee; Editions du Seuil: Paris, France, 1976. [Google Scholar]
- Indovina, F. La Città Diffusa (The Diffuse City) (1990). In The Horizontal Metropolis; Springer International Publishing: Cham, Switzerland, 2022; pp. 347–367. [Google Scholar] [CrossRef]
- Secchi, B. The emergence of the diffuse city. Diagonal 2002, 156, 10–12. [Google Scholar]
- Sieverts, T. Zwischenstadt; Vieweg + Teubner Verlag: Wiesbaden, Germany, 1998. [Google Scholar] [CrossRef]
- Vigano, P.; Secchi, B.; Fabian, L. Water and Asphalt the Project of Isotropy; Park Books: Zurich, Switzerland, 2016. [Google Scholar]
- Urban Sprawl in Europe. Joint EEA_FOEN Report. Copenhagen, November 2016. Available online: www.bafu.admin.ch/bafu/en/home/topics/landscape/publications-studies/publications/urban-sprawl-in-europe.html (accessed on 24 May 2025).
- Bart, I.L. Urban sprawl and climate change: A statistical exploration of cause and effect, with policy options for the EU. Land Use Policy 2010, 27, 283–292. [Google Scholar] [CrossRef]
- Baur, A.H.; Förster, M.; Kleinschmit, B. The spatial dimension of urban greenhouse gas emissions: Analyzing the influence of spatial structures and LULC patterns in European cities. Landsc. Ecol. 2015, 30, 1195–1205. [Google Scholar] [CrossRef]
- Cappelli, F.; Guastella, G.; Paregilo, S. Urban sprawl and air quality in European Cities: An empirical assessment. Milano. July 2021. Available online: www.econstor.eu/bitstream/10419/233092/1/ndl2021-007.pdf (accessed on 24 May 2025).
- Kabisch, N.; Remahne, F.; Ilsemann, C.; Fricke, L. The urban heat island under extreme heat conditions: A case study of Hannover, Germany. Sci. Rep. 2023, 13, 23017. [Google Scholar] [CrossRef]
- Bielecka, E.; Jenerowicz, A. Intellectual Structure of CORINE Land Cover Research Applications in Web of Science: A Europe-Wide Review. Remote Sens. 2019, 11, 2017. [Google Scholar] [CrossRef]
- Zhu, Q.; Zeng, M.; Jia, P.; Guo, M.; Liang, X.; Guan, Q. Measuring the urban sprawl based on economic-dominated perspective: The case of 31 municipalities and provincial capitals. Geo-Spat. Inf. Sci. 2023, 27, 1272–1289. [Google Scholar] [CrossRef]
- Padmanaban, R.; Bhowmik, A.K.; Cabral, P.; Zamyatin, A.; Almegdadi, O.; Wang, S. Modelling Urban Sprawl Using Remotely Sensed Data: A Case Study of Chennai City, Tamilnadu. Entropy 2017, 19, 163. [Google Scholar] [CrossRef]
- Torrens, P.M.; Alberti, M. Measuring Sprawl; London, 2000; Volume 27. Available online: https://discovery.ucl.ac.uk/id/eprint/1370/ (accessed on 24 May 2025).
- Thomas, R.W. Information Statistics in Geography; Geo Abstracts., 31.; University of East Anglia: Norwich, UK, 1981. [Google Scholar]
- Gordon, P.; Richardson, H.W. Are Compact Cities a Desirable Planning Goal? J. Am. Plan. Assoc. 1997, 63, 95–106. [Google Scholar] [CrossRef]
- Heffner, K. Kierunki Zmian w Przestrzeni Wiejskiej Polski—Wpisywanie Się w Przestrzeń Wsi Europejskiej. (Rural Spatial Development in Poland—Convergence with European Countryside Patterns). Polityka Spójności UE a Rozwój Obszarów Wiejskich. Stare Problemy i Nowe Wyzwania. (The European Union’s Cohesion Policy and Rural Development—Persisting Issues and Emerging Challenges); Kamińska, W., Heffner, K., Eds.; PAN: Warszawa, Poland, 2014; pp. 25–45. [Google Scholar]
- Gibas, P.; Heffner, K. Koncentracja zabudowy na obszarach wiejskich. (Concentration of built-up areas in rural regions). Wieś Rol. 2018, 2, 189–207. [Google Scholar] [CrossRef]
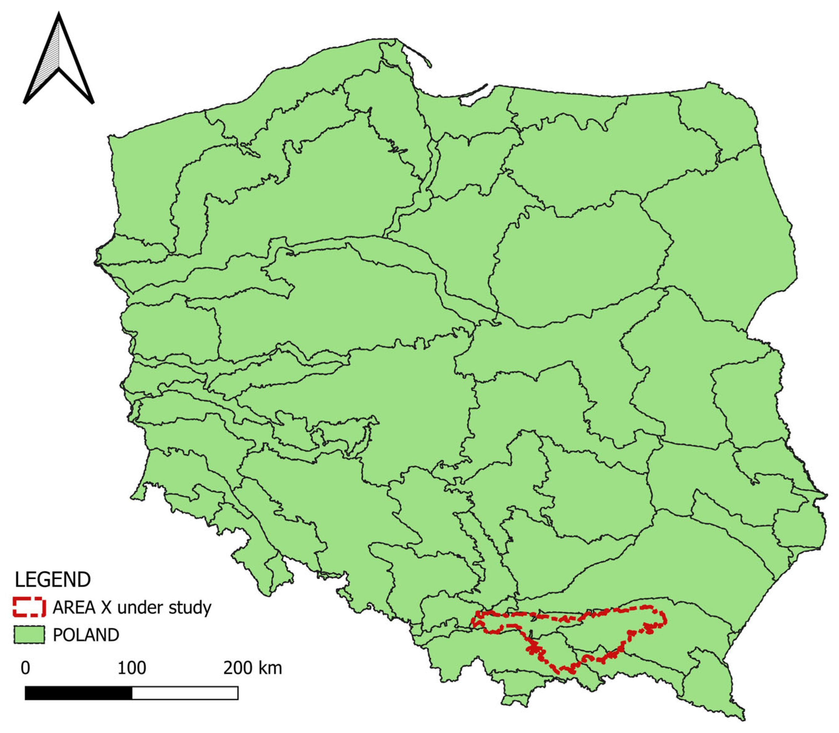
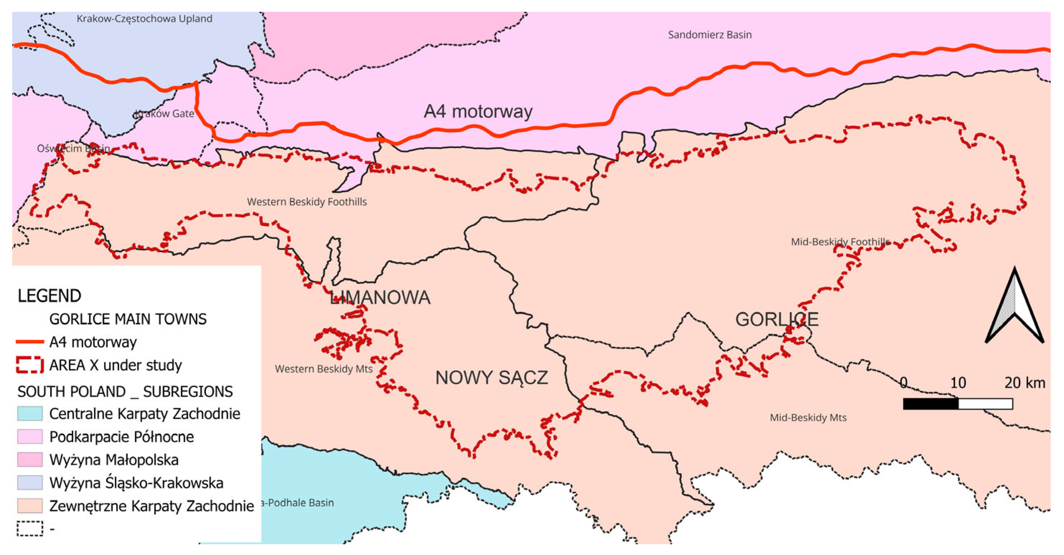

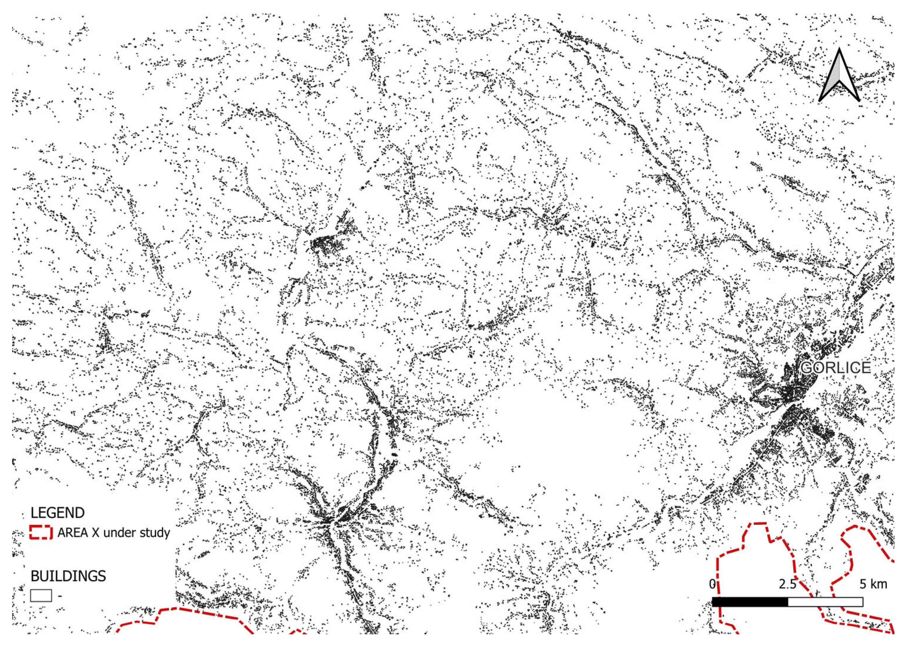
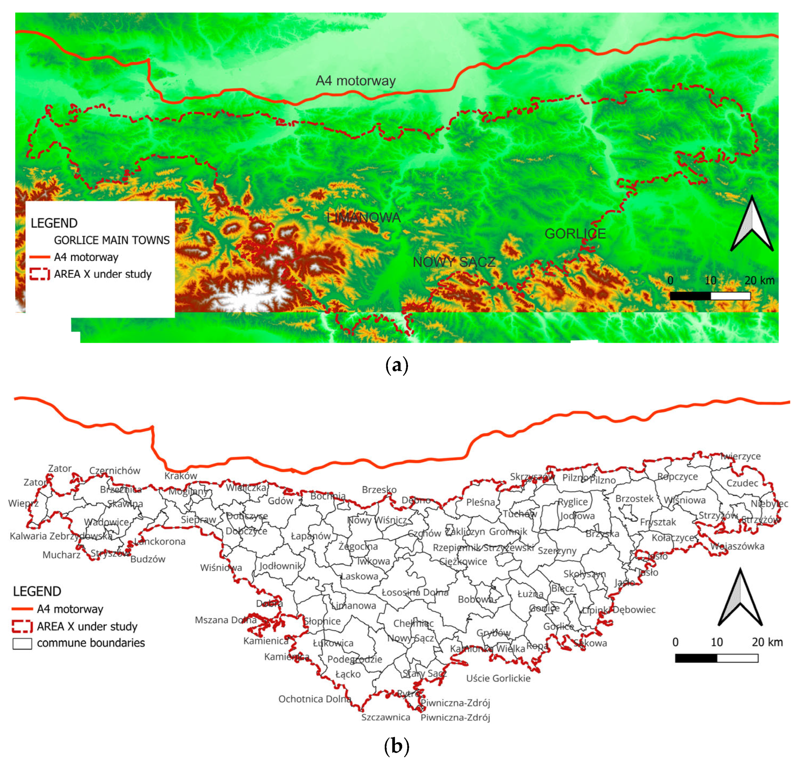
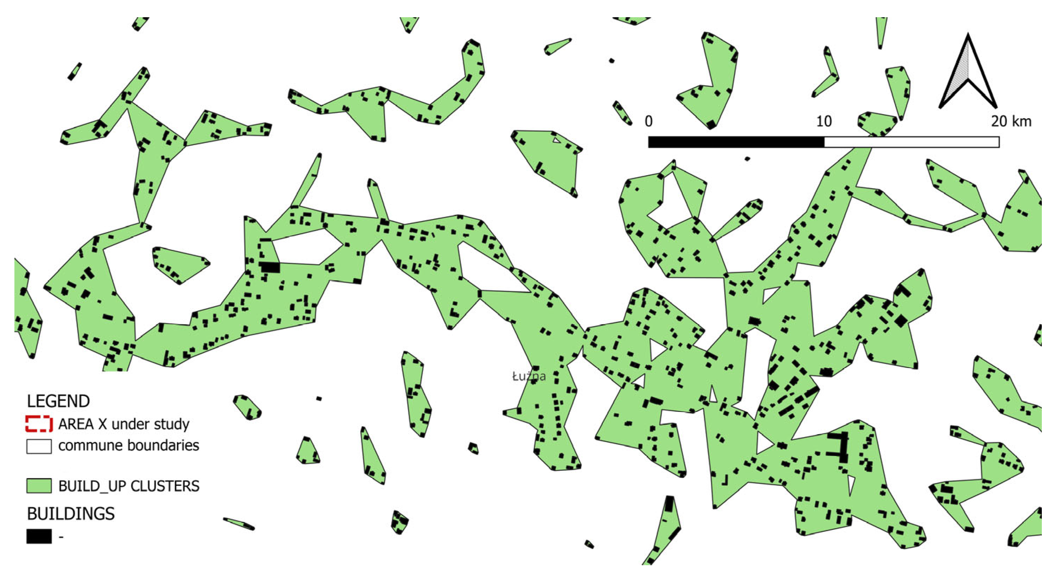
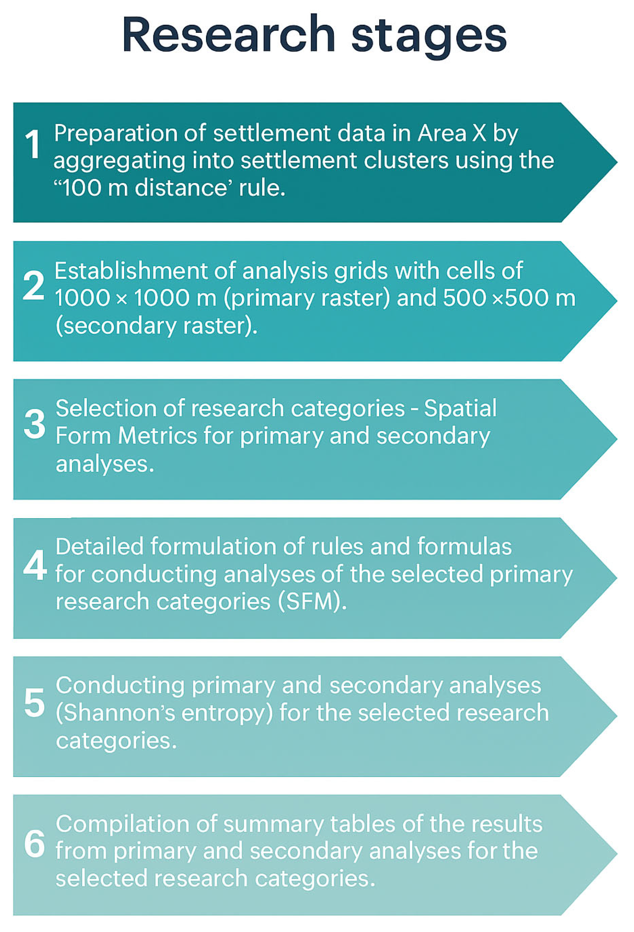

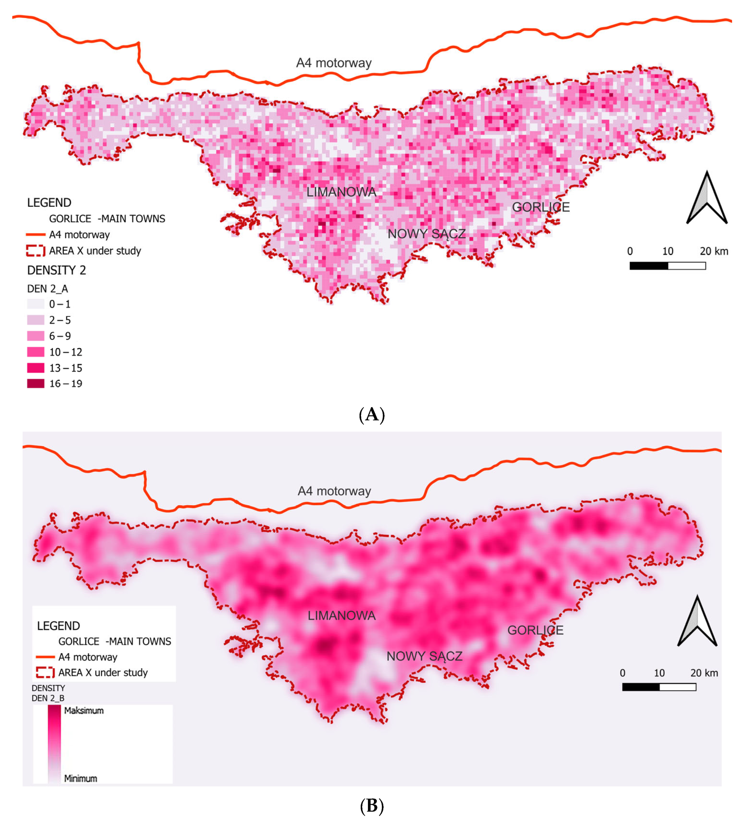
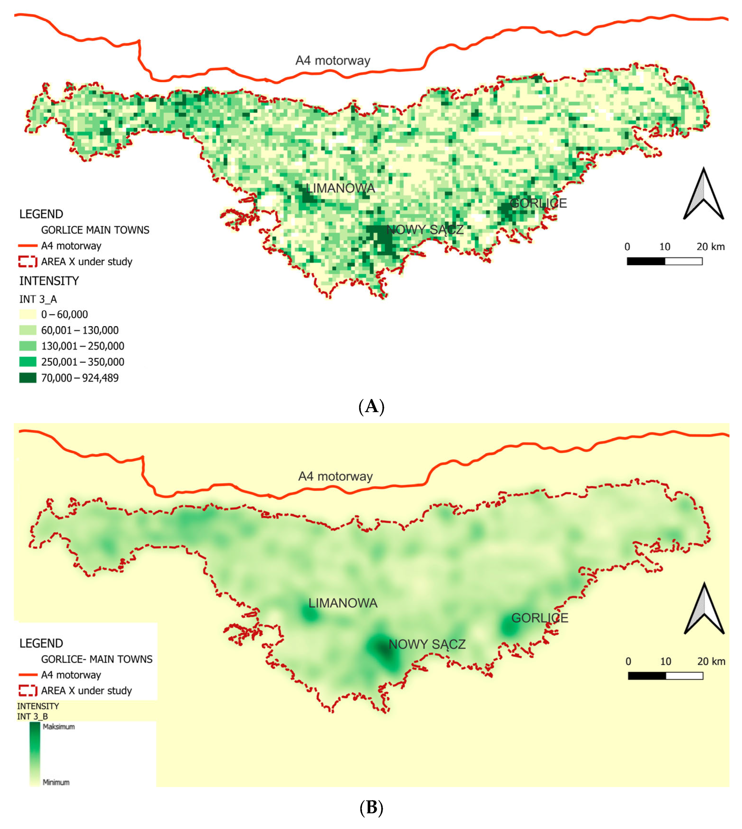
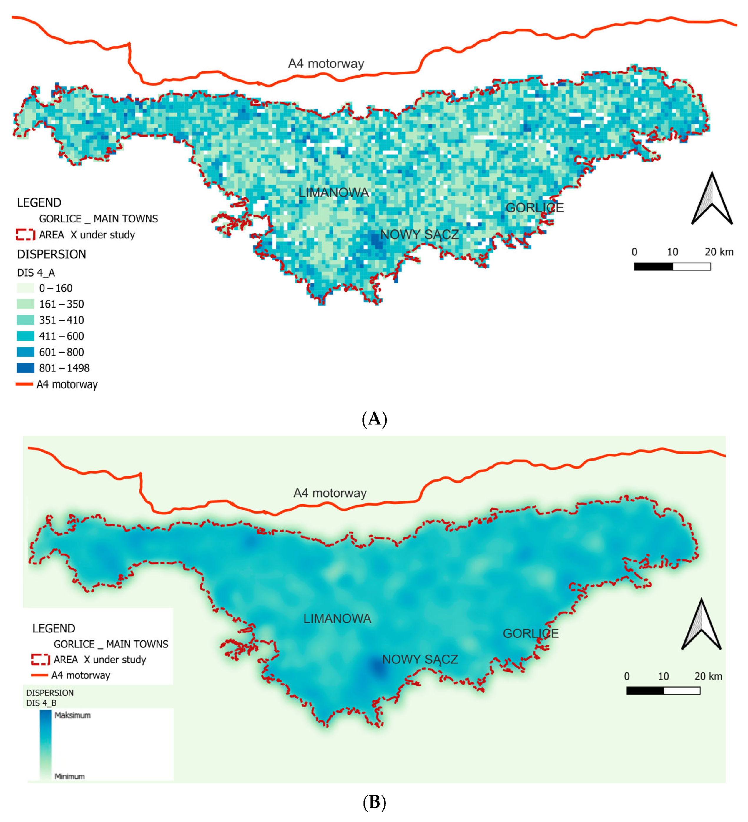

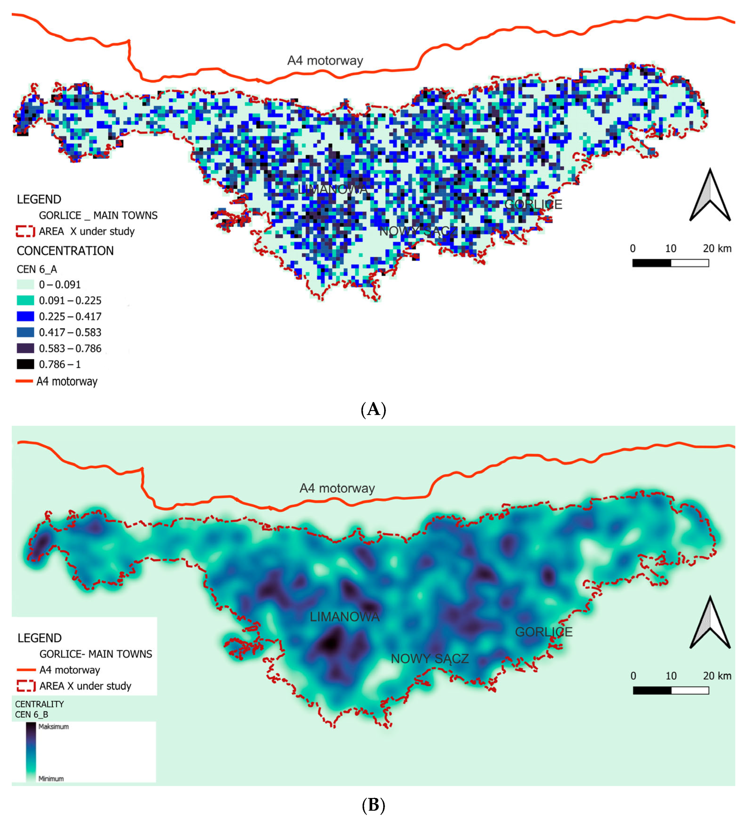
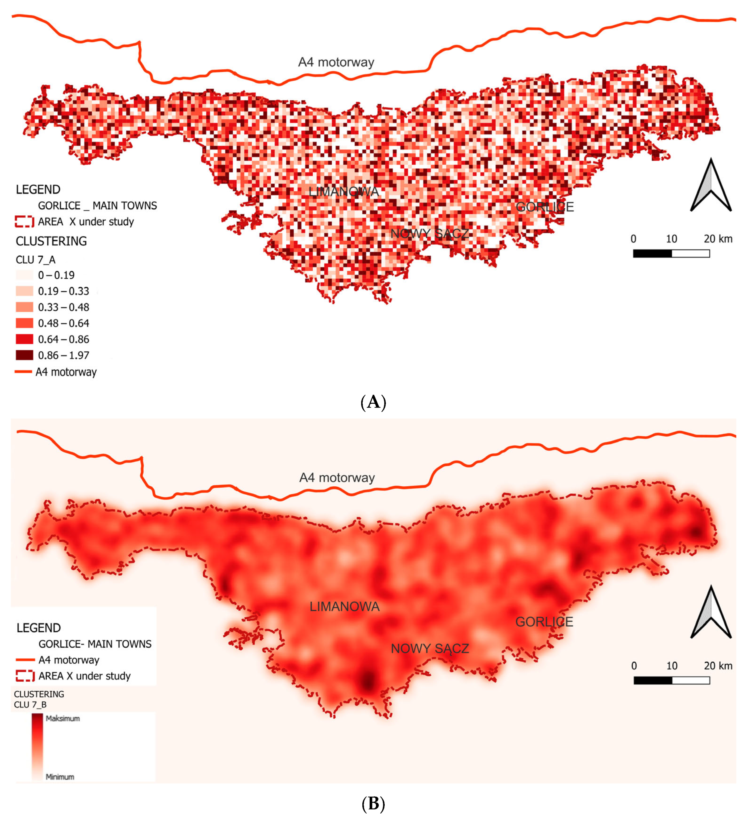
| Data Range | Mean | Median | StdDev | CoV | Q1 | Q3 | IQR | Hs | H’s | |
|---|---|---|---|---|---|---|---|---|---|---|
| DEN-1 | 1060.00 | 90.12 | 72.00 | 84.23 | 0.9347 | 34.00 | 121.00 | 87.00 | 8.2606 | 0.9578 |
| DEN-2 | 19.00 | 5.09 | 5.00 | 3.40 | 0.6686 | 2.00 | 7.00 | 5.00 | 8.3686 | 0.9703 |
| INT_3 | 924,488.00 | 117,313.17 | 85,349.30 | 116,157.88 | 0.9902 | 34,152.00 | 163,794.13 | 129,642.00 | 8.1672 | 0.9470 |
| DIS_4 | 1348.55 | 434.64 | 404.58 | 121.40 | 0.2973 | 354.87 | 480.33 | 125.46 | 8.5368 | 0.9898 |
| CON_5 | 1.00 | 0.3885 | 0.4000 | 0.2454 | 0.6312 | 0.2350 | 0.5330 | 0.2980 | 8.2314 | 0.9544 |
| CEN_6 | 1.00 | 0.2243 | 0.1430 | 0.2600 | 1.1590 | 0.0000 | 0.4085 | 0.4085 | 7.8686 | 0.9123 |
| CLU_7 | 1.9706 | 0.5392 | 0.4782 | 0.3689 | 0.6842 | 0.2569 | 0.7303 | 0.4734 | 8.2612 | 0.9579 |
Disclaimer/Publisher’s Note: The statements, opinions and data contained in all publications are solely those of the individual author(s) and contributor(s) and not of MDPI and/or the editor(s). MDPI and/or the editor(s) disclaim responsibility for any injury to people or property resulting from any ideas, methods, instructions or products referred to in the content. |
© 2025 by the authors. Licensee MDPI, Basel, Switzerland. This article is an open access article distributed under the terms and conditions of the Creative Commons Attribution (CC BY) license (https://creativecommons.org/licenses/by/4.0/).
Share and Cite
Gachowski, M.; Walusiak, Ł. Urban Phenomena in Lesser Poland Through GIS-Based Metrics: An Exceptional Form of Urban Sprawl Challenging Sustainable Development. Sustainability 2025, 17, 9394. https://doi.org/10.3390/su17219394
Gachowski M, Walusiak Ł. Urban Phenomena in Lesser Poland Through GIS-Based Metrics: An Exceptional Form of Urban Sprawl Challenging Sustainable Development. Sustainability. 2025; 17(21):9394. https://doi.org/10.3390/su17219394
Chicago/Turabian StyleGachowski, Marek, and Łukasz Walusiak. 2025. "Urban Phenomena in Lesser Poland Through GIS-Based Metrics: An Exceptional Form of Urban Sprawl Challenging Sustainable Development" Sustainability 17, no. 21: 9394. https://doi.org/10.3390/su17219394
APA StyleGachowski, M., & Walusiak, Ł. (2025). Urban Phenomena in Lesser Poland Through GIS-Based Metrics: An Exceptional Form of Urban Sprawl Challenging Sustainable Development. Sustainability, 17(21), 9394. https://doi.org/10.3390/su17219394








