Reaching Near-Zero Environmental Impact in Heritage Buildings: The Case of the Wine Cellar of Rocafort de Queralt
Abstract
1. Introduction
1.1. Legislation on Energy Efficiency and Heritage Buildings
1.2. Conflicts Arising from Improving Energy Efficiency and Preserving Cultural Values
1.3. The Specificity of Historic Industrial Buildings
1.4. Comfort in Historic Buildings: A Different Perspective
1.5. Thermal Comfort Dynamic Simulation Through DesignBuilder
1.6. The Future Already Present
- (a)
- nZEB and heritage
- (b)
- Environmental impact
- (c)
- Climate change
2. Materials and Methods
2.1. Case Study
2.2. Method for Assessing Thermal Comfort Conditions
2.2.1. Data Collection on the Building and Users
2.2.2. Onsite Monitoring
2.2.3. Dynamic Simulation
3. Results
3.1. Scenario 1: Current Situation (Table 3)
3.2. Scenario 2: Passive Improvement (Table 4)
3.3. Scenario 3: Passive Improvement and Architectural Rehabilitation (Figure 10)
3.4. Scenario 4: Passive Improvement and Architectural Rehabilitation
4. Discussion
5. Conclusions
Author Contributions
Funding
Institutional Review Board Statement
Data Availability Statement
Acknowledgments
Conflicts of Interest
References
- Akkurt, G.G.; Aste, N.; Borderon, J.; Buda, A.; Calzolari, M.; Chung, D.; Costanzo, V.; Del Pero, C.; Evola, G.; Huerto-Cardenas, H.E.; et al. Dynamic thermal and hygrometric simulation of historical buildings: Critical factors and possible solutions. Renew. Sustain. Energy Rev. 2020, 118, 109509. [Google Scholar] [CrossRef]
- Galatioto, A.; Ricciu, R.; Salem, T.; Kinab, E. Energy and economic analysis on retrofit actions for Italian public historic buildings. Energy 2019, 176, 58–66. [Google Scholar] [CrossRef]
- Ruggeri, A.G.; Calzolari, M.; Scarpa, M.; Gabrielli, L.; Davoli, P. Planning energy retrofit on historic building stocks: A score-driven decision support system. Energy Build. 2020, 224, 110066. [Google Scholar] [CrossRef]
- Akbarinejad, T.; Machlein, E.; Bertolini, C.; Ogut, O.; Lobaccaro, G.; Salaj, A.T. Harvesting Solar Energy for Sustainable and Resilient historical areas. A Norwegian Case study. Procedia Struct. Integr. 2024, 55, 46–56. [Google Scholar] [CrossRef]
- González, J.L.; Dotor, A.; Morros, J.; Olona, J.; Onecha, B. El difícil equilibrio entre eficiencia energética y conservación de los valores patrimoniales en edificios históricos. Rev. Patrim. Hist. 2013, 84, 20–21. [Google Scholar] [CrossRef]
- Marzouk, M.; ElSharkawy, M.; Eissa, A. Optimizing thermal and visual efficiency using parametric configuration of skylights in heritage buildings. J. Build. Eng. 2020, 31, 101385. [Google Scholar] [CrossRef]
- Panakaduwa, C.; Coates, P.; Munir, M. Identifying sustainable retrofit challenges of historical Buildings: A systematic review. Energy Build. 2024, 313, 114226. [Google Scholar] [CrossRef]
- Annibaldi, V.; Cucchiella, F.; De Berardinis, P.; Gastaldi, M.; Rotilio, M. An integrated sustainable and profitable approach of energy efficiency in heritage buildings. J. Clean. Prod. 2020, 251, 119516. [Google Scholar] [CrossRef]
- De Vita, M.; Rotilio, M.; Marchionni, C.; De Berardinis, P. Architectural Heritage Indoor Comfort after Retrofit Works: The Case Study of S. Vito Church in L’Aquila, Italy. Sustainability 2023, 15, 8239. [Google Scholar] [CrossRef]
- Martínez-Molina, A.; Williamson, K.; Dupont, W. Thermal comfort assessment of stone historic religious buildings in a hot and humid climate during cooling season. A case study. Energy Build. 2022, 262, 111997. [Google Scholar] [CrossRef]
- Bienvenido-Huertas, B.; Sánchez-García, D.; Rubio-Bellido, C. Comparison of energy conservation measures considering adaptative thermal comfort and climate change in existing Mediterranean dwellings. Energy 2020, 190, 116448. [Google Scholar] [CrossRef]
- Onecha, B.; Dotor, A.; Marmolejo, C. Beyond Cultural and Historic Values, Sustainability as a New Kind of Value for Historic Buildings. Sustainability 2021, 13, 8248. [Google Scholar] [CrossRef]
- Qu, K.; Chen, X.; Wang, Y.; Calautit, J.; Riffat, S.; Cui, X. Comprenhensive energy, economic and thermal comfort assessments for the passive energy retrofit of historical buildings—A case study of a late nineteenth-century Victorian house renovation in the UK. Energy 2021, 220, 119646. [Google Scholar] [CrossRef]
- Hao, L.; Herrera-Avellanosa, D.; Del Pero, C.; Troi, A. What are the Implications of Climate Change for Retrofitted Historic Buildings? A Literature Review. Sustainability 2020, 12, 7557. [Google Scholar] [CrossRef]
- Pérez-Fargallo, A.; Rubio-Bellido, C.; Pulido-Arcas, J.A.; Gallego-Maya, I.; Guevara-García, F.J. Influence of Adaptative Comfort Models on Energy Improvement for Housing in Cold Areas. Sustainability 2018, 10, 859. [Google Scholar] [CrossRef]
- Reilly, A.; Kinnane, O. The impact of thermal mass on building energy consumption. Appl. Energy 2017, 198, 108–121. [Google Scholar] [CrossRef]
- Sugiyama, G.T.; Rodrigues, M.F.; Rodrigues, H. Environmental impacts and BIM: A Portuguese heritage case study. Int. J. Build. Pathol. Adapt. 2024. [Google Scholar] [CrossRef]
- Alwetaishi, M.; Balabel, A.; Abdelhafiz, A.; Issa, U.; Sharaky, I.; Shamseldin, A.; Al-Surf, M.; Al-Harthi, M.; Gadi, M. User Thermal Comfort in Historic Buildings: Evaluation of the Potential of Thermal Mass, Orientation, Evaporative Cooling and Ventilation. Sustainability 2020, 12, 9672. [Google Scholar] [CrossRef]
- Fouseki, K.; Newton, D.; Murillo Camacho, K.S.; Nandi, S.; Koukou, T. Energy Efficiency, Thermal Comfort, and Heritage Conservation in Residential Historic Buildings as Dynamic and Systemic Socio-Cultural Practices. Atmosphere 2020, 11, 604. [Google Scholar] [CrossRef]
- Loli, A.; Bertolin, C. Towards Zero-Emission Refurbishment of Historic Buildings: A Literature Review. Buildings 2018, 8, 22. [Google Scholar] [CrossRef]
- Valancius, K.; Motuziené, V.; Paulauskaité, S. Redeveloping industrial buildings for residential use: Energy and thermal comfort aspects. Energy Sustain. Dev. 2015, 29, 38–46. [Google Scholar] [CrossRef]
- Jia, C.; Zhang, Z.; Wang, M.; Han, S.; Cao, J.; Rong, Y.; Du, C. Investigation on indoor thermal environment of industrial heritage during the cooling season and its impacts on thermal comfort. Case Stud. Therm. Eng. 2023, 52, 103769. [Google Scholar] [CrossRef]
- Wang, X.; Yang, Y.; Xu, Y. Prediction of vertical thermal stratification of large space buildings based on Block-Gebhart model: Case studies of three typical hybrid ventilation scenarios. J. Build. Eng. 2021, 41, 102452. [Google Scholar] [CrossRef]
- Liu, X.; Zhang, T. Comparison of winter air infiltration and its influences between large-space and normal-space buildings. Build. Environ. 2020, 184, 107183. [Google Scholar] [CrossRef]
- Onecha, B.; Dotor, A. Simulation Method to Assess Thermal Comfort in Historical Buildings with High-Volume Interior Spaces—The Case of the Gothic Basilica of Sta. Maria del mar in Barcelona. Sustainability 2021, 13, 2980. [Google Scholar] [CrossRef]
- Cuerva, E.; Urbano, J.; Cornadó, C. Recovering Industrial Heritage: Restoration of the Wine Cellar Cooperative in Falset (Catalonia, Spain). Buildings 2019, 9, 243. [Google Scholar] [CrossRef]
- Francese, D. Winery and Oil-Factory Recovery and Regeneration in Veglie: Bioclimatic and Sustainable Principles. In Green Buildings and Renewable Energy, Med Green Forum 2019—Part of World Renewable Energy Congress and Network; Springer International Publishing: Cham, Switzerland, 2020. [Google Scholar] [CrossRef]
- Ana, S.; Ljiljana, J.; Antić, U.; Milojković, A. Reshaping the Built Heritage of Historical Wineries and Wine Cellars: New Programs and Types of Interventions. Spatium 2024. [Google Scholar] [CrossRef]
- Navia-Osorio, E.G.; Porras-Amores, C.; Mazarrón, F.R.; Cañas, I. Impact of climate change on sustainable production of sherry wine in nearly-zero energy buildings. J. Clean. Prod. 2023, 382, 135260. [Google Scholar] [CrossRef]
- Bakan, M.K.; Fouseki, K.; Altamirano, H. Investigating the Role of Thermal Comfort Perception on Negotiating Heritage Conservation and Energy Decisions through System Dynamics. Buildings 2024, 14, 1800. [Google Scholar] [CrossRef]
- Murillo Camacho, K.S.; Fouseki, K.; Altamirano Medina, H. Decision-Making Processes of Residents in Preservation, Thermal Comfort and Energy Efficiency in Heritage Buildings: A Pilot Study in Mexico City. Appl. Sci. 2022, 12, 1486. [Google Scholar] [CrossRef]
- Lucchi, E. Sostenibilidad y eficiencia energética de los edificios históricos. Rev. Patrim. Hist. 2015, 88, 230–242. [Google Scholar] [CrossRef]
- Yüksel, A.; Arici, M.; Krajcík, M.; Civan, M.; Karabay, H. A review of thermal comfort, indoor air quality and energy consumption in temples. J. Build. Eng. 2021, 35, 102013. [Google Scholar] [CrossRef]
- Muñoz González, C.M.; León Rodríguez, A.L.; Suárez Medina, R.; Ruiz Jaramillo, J. Effects of future climate change on the preservation of artworks, thermal comfort and energy consumption in historic buildings. Appl. Energy 2020, 276, 115483. [Google Scholar] [CrossRef]
- Galbiati, G.; Graf, F.; Marino, G.; Fürbringer, J.M. A modelling framework for modern heritage buildings energy simulation. J. Build. Eng. 2023, 80, 107973. [Google Scholar] [CrossRef]
- Gigliarelli, E.; Calcerano, F.; Cessari, L. Heritage Bim, Numerical Simulation and Decision Support Systems: An Integrated Approach for Historical Buildings Retrofit. Energy Procedia 2017, 133, 135–144. [Google Scholar] [CrossRef]
- Ascione, F.; de Rossi, F.; Vanoli, G.P. Energy retrofit of historical buildings: Theoretical and experimental investigations for the modelling of reliable performance scenarios. Energy Build. 2011, 43, 1925–1936. [Google Scholar] [CrossRef]
- Stazi, F.; Vegliò, A.; Di Perna, C.; Munafò, P. Experimental comparison between 3 different traditional wall constructions and dynamic simulations to identify optimal thermal insulation strategies. Energy Build. 2013, 60, 429–441. [Google Scholar] [CrossRef]
- De Vita, M.; Massari, G.; De Berardinis, P. Retrofit Methodology Based on Energy Simulation Modeling Applied for the Enhancement of a Historical Building in L’Aquila. Energies 2020, 13, 3289. [Google Scholar] [CrossRef]
- Cumo, F.; Nardecchia, F.; Agostinelli, S.; Rosa, F. Transforming a Historic Public Office Buildings in the Centre of Rome into nZEB: Limits and Potentials. Energies 2022, 15, 697. [Google Scholar] [CrossRef]
- Mauri, L. Feasibility analysis of retrofit strategies for the achievement of NZEB target on a historic building for tertiary use. Energy Procedia 2016, 101, 1127–1134. [Google Scholar] [CrossRef]
- Franco, G. Cultural Heritage and Historic Nzeb. Tools Methods 2023. [Google Scholar] [CrossRef]
- Gremmelspacher, J.M.; Campamà Pizarro, R.; van Jaarsveld, M.; Davidsson, H.; Johansson, D. Historical building renovation and PV optimisation towards NetZEB in Sweden. Sol. Energy 2021, 223, 248–260. [Google Scholar] [CrossRef]
- Caro, R.; Sendra, J. Evaluation of Indoor Environment and Energy Performance of Dwellings in Heritage Buildings. The Case of Hot Summers in Historic Cities in Mediterranean Europe. Sustain. Cities Soc. 2020, 52, 101798. [Google Scholar] [CrossRef]
- Fufa, S.M.; Flyen, C.; Flyen, A.-C. How Can Existing Buildings with Historic Values Contribute to Achieving Emission Reduction Ambitions? Appl. Sci. 2021, 11, 5978. [Google Scholar] [CrossRef]
- Fatorić, S.; Egberts, L. Realising the Potential of Cultural Heritage to Achieve Climate Change Actions in The Netherlands. J. Environ. Manag. 2020, 274, 111107. [Google Scholar] [CrossRef]
- Sajjadian, S. Risk Identification in the Early Design Stage Using Thermal Simulations—A Case Study. Sustainability 2018, 10, 262. [Google Scholar] [CrossRef]
- García Madrid, J. La Arquitectura Vinícola Modernista: Bodega de Rocafort de Queralt, Historia Y Arquitectura. Bachelor’s Thesis, Universitat Politècnica de Catalunya, Barcelona, Spain, 2011. Available online: http://hdl.handle.net/2099.1/13636 (accessed on 5 December 2024).
- IPCC. Climate Change 2007: Synthesis Report. Contribution of Working Groups I, II and III to the Fourth Assessment Report of the Intergovernmental Panel on Climate Change; IPCC: Geneva, Switzerland, 2007; 104p. [Google Scholar]
- Nair, G.; Verde, L.; Olofsson, T. A Review on Technical Challenges and Possibilities on Energy Efficient Retrofit Measures in Heritage Buildings. Energies 2022, 15, 7472. [Google Scholar] [CrossRef]
- Wise, F.; Moncaster, A.; Jones, D. Rethinking retrofit of residential heritage buildings. Build. Cities 2021, 2, 495–517. [Google Scholar] [CrossRef]
- Buda, A.; de Place Hansen, E.J.; Rieser, A.; Giancola, E.; Pracchi, V.N.; Mauri, S.; Marincioni, V.; Gori, V.; Fouseki, K.; Polo López, C.S.; et al. Conservation-Compatible Retrofit Solutions in Historic Buildings: An Integrated Approach. Sustainability 2021, 13, 2927. [Google Scholar] [CrossRef]
- Wise, F.; Moncaster, A.; Jones, D. Residents’ comfort perceptions in domestic heritage buildings. IOP Conf. Ser. Earth Environ. Sci. 2022, 1085, 012024. [Google Scholar] [CrossRef]

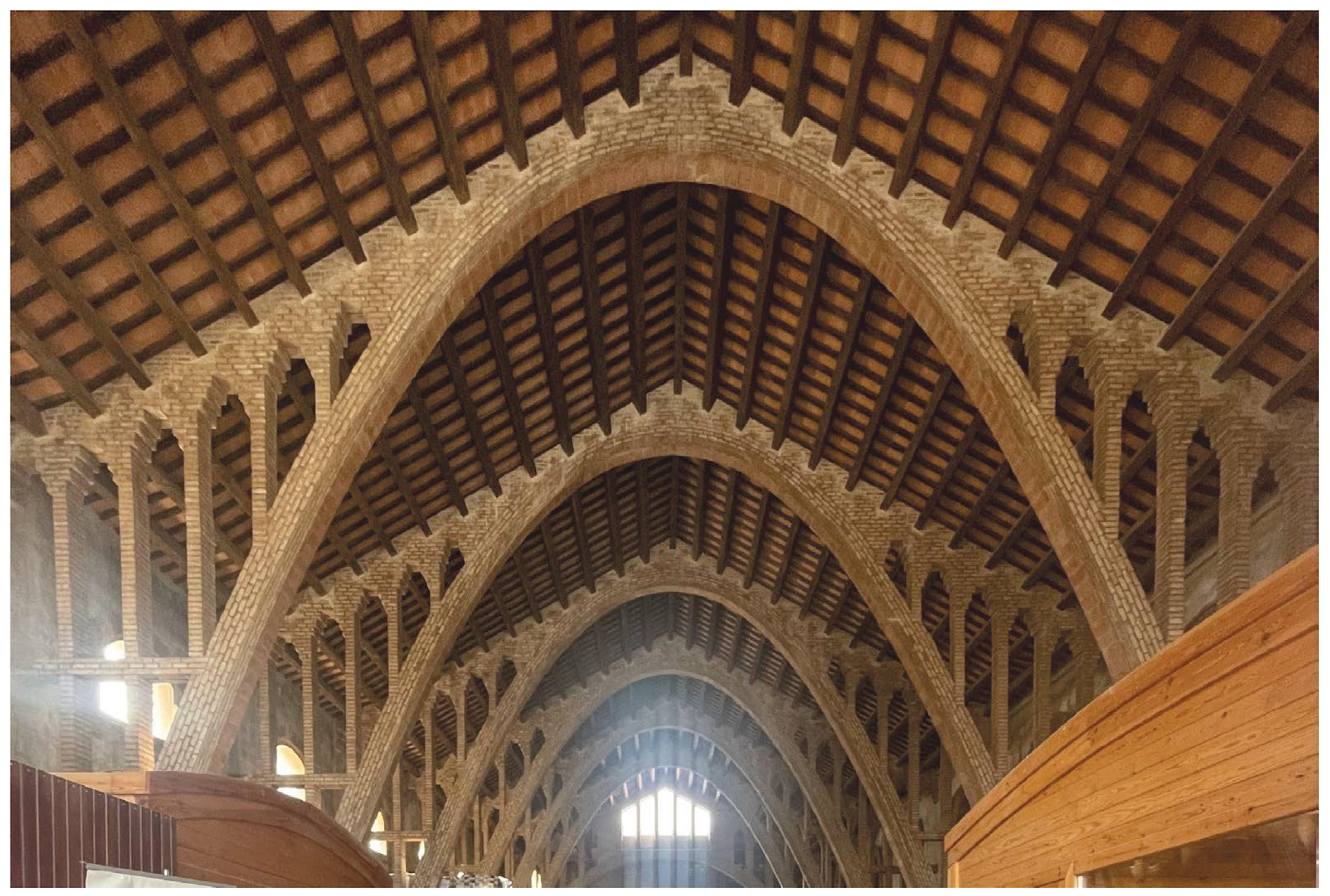
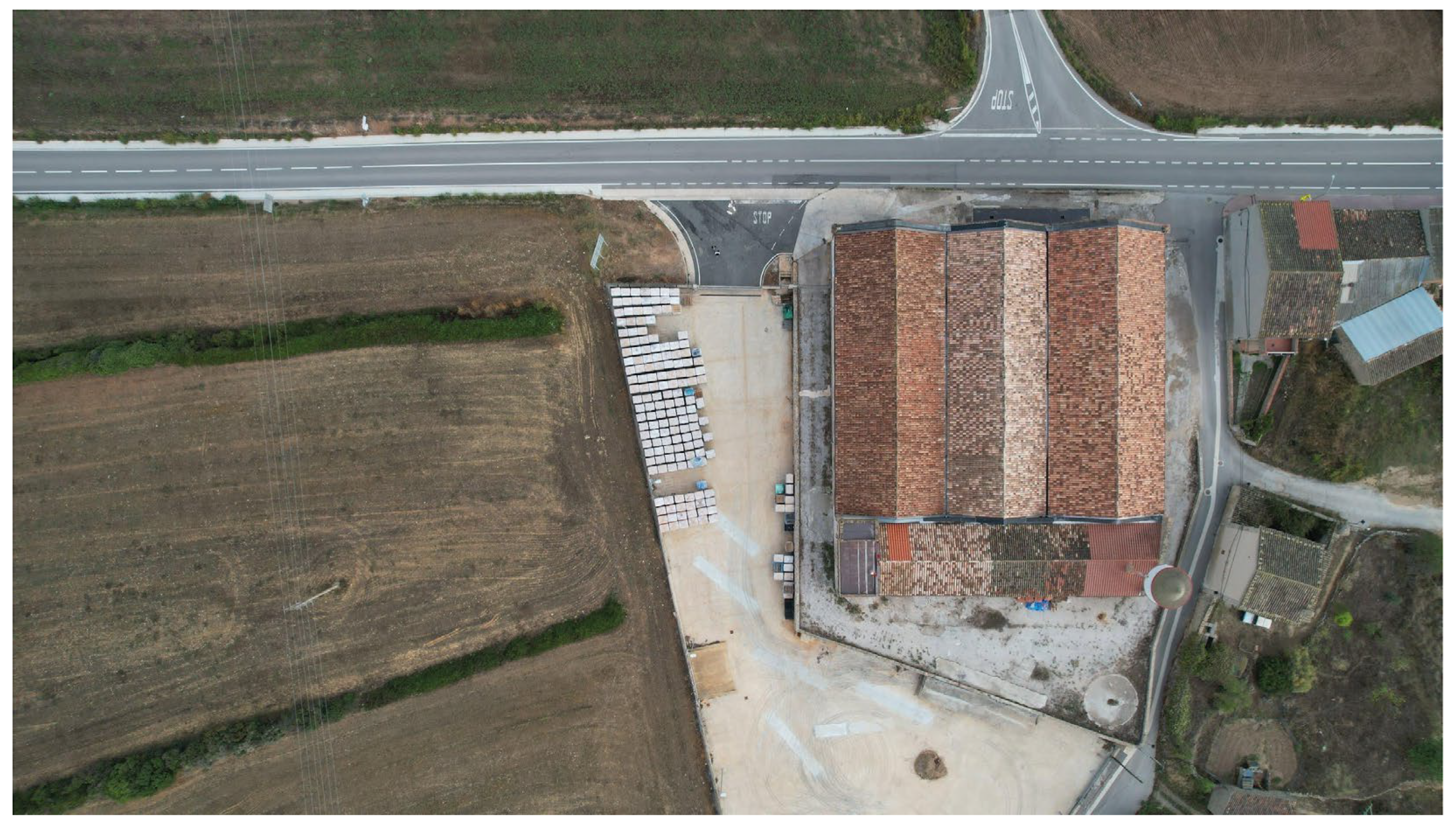
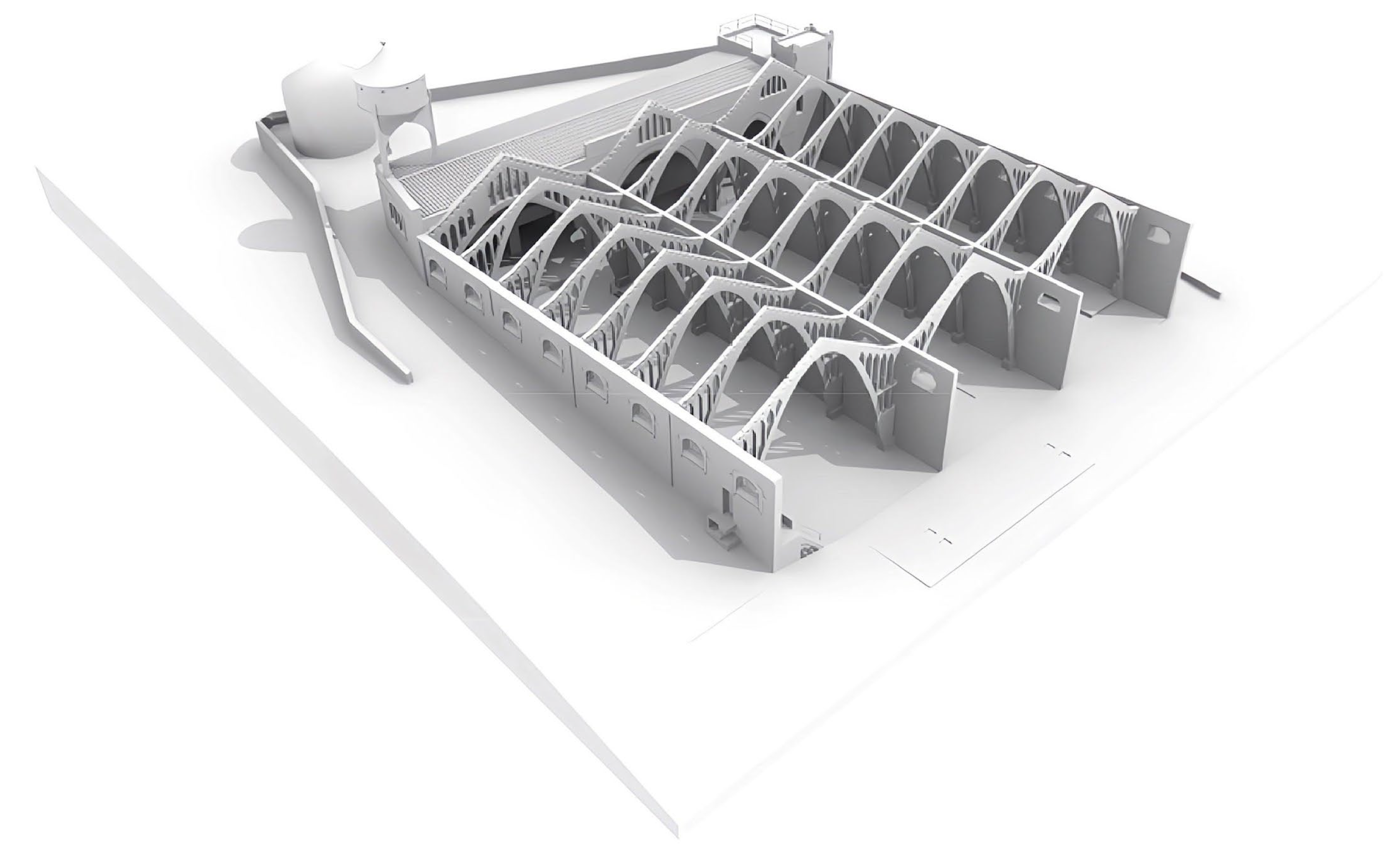

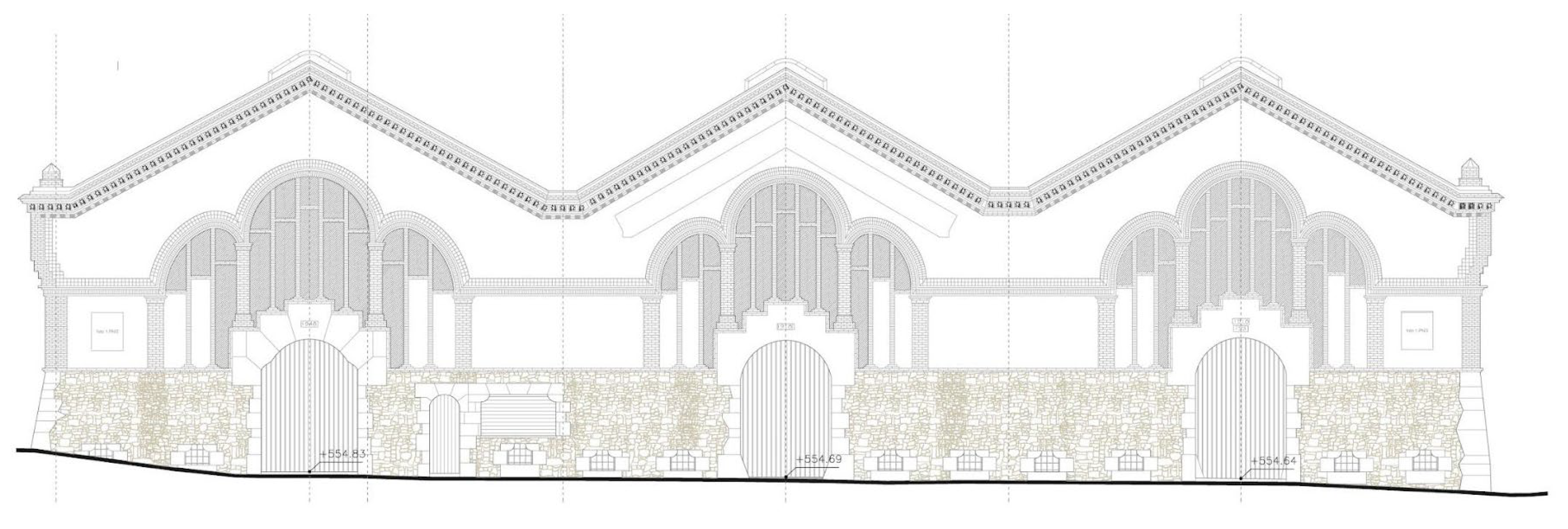

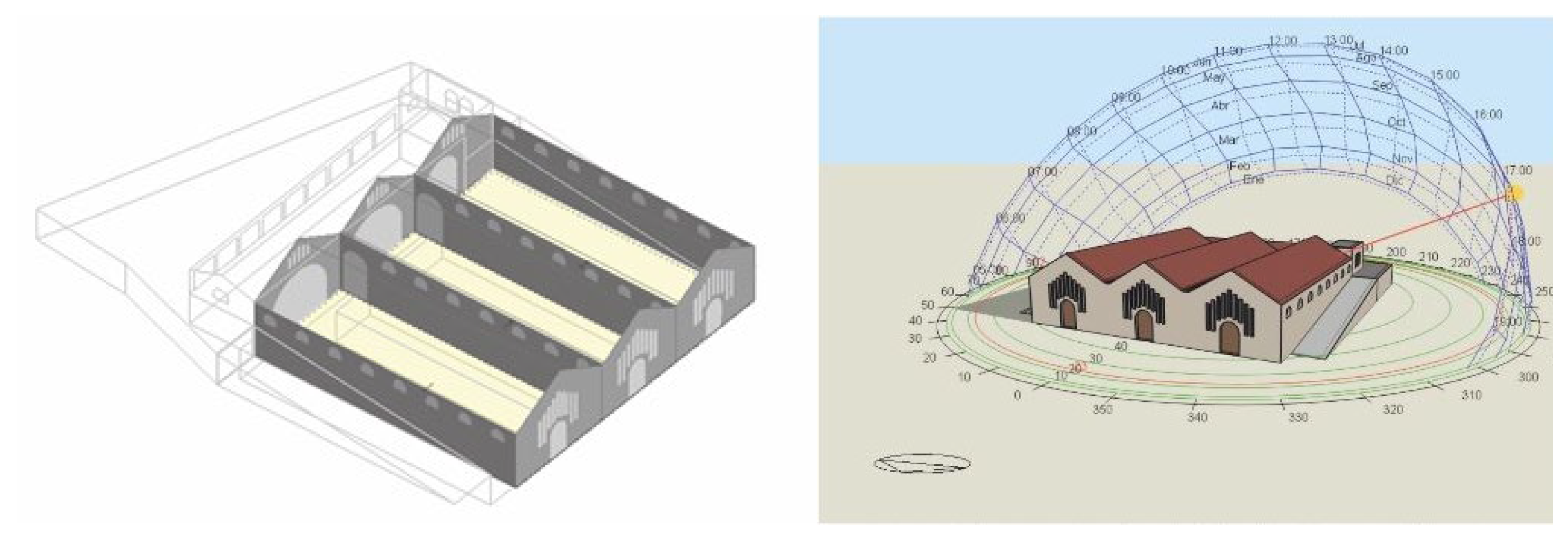



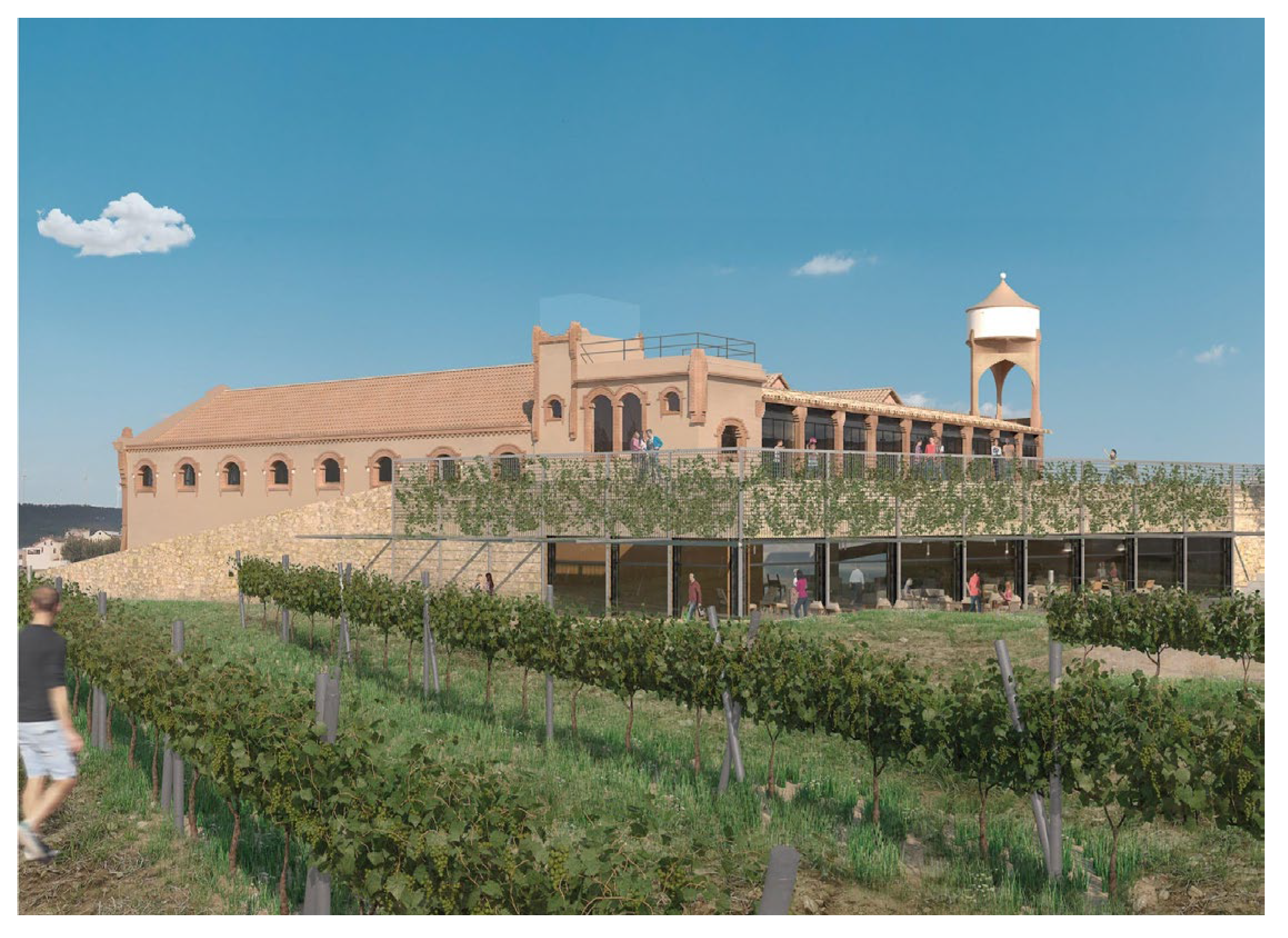


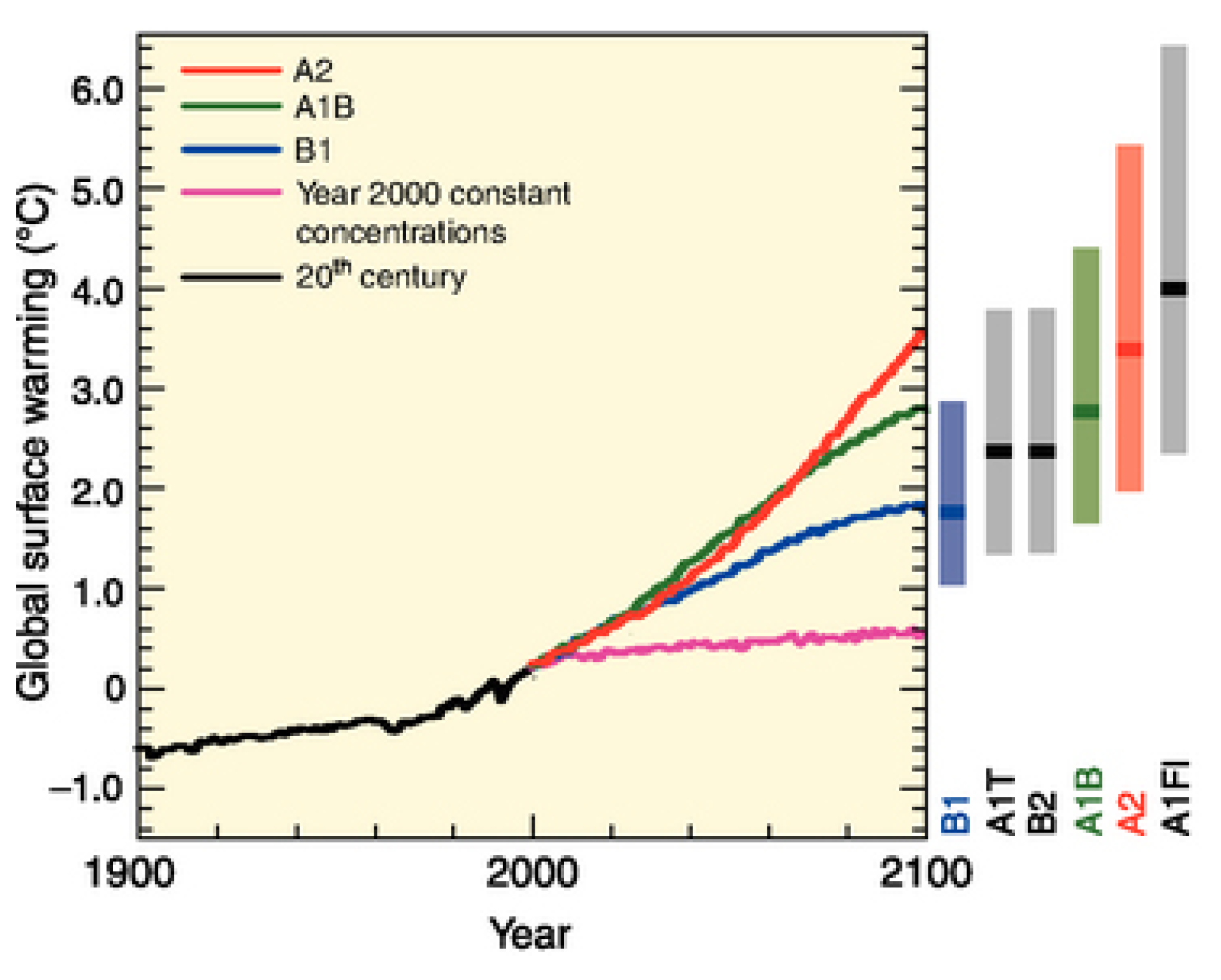
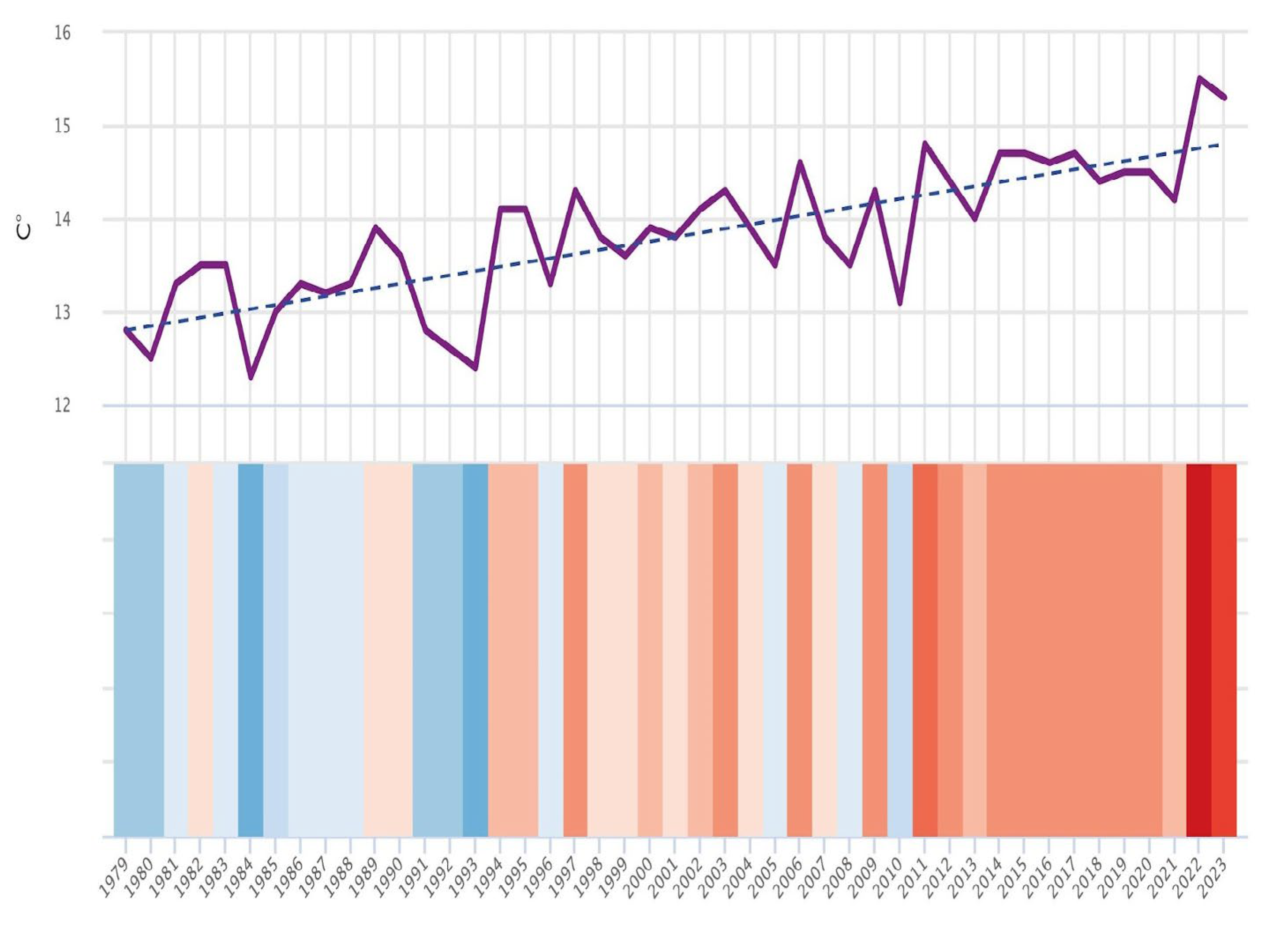

| Zone | Type of Use | Summer Schedule | Rest of the Year Schedule | Occupation |
|---|---|---|---|---|
| 1 | Restoration Space, Intensive use air conditioning | every day from 12:00 to 24:00 | Friday night, Saturday all day, Sunday half day | 80 People |
| 2 | Welcome of Visitors, Wine Bar, Restaurant | every day from 10:00 to 22:00 | every day from 10:00 to 18:00 | 50 People |
| 3 | Multipurpose space, sporadic air conditioning, intensive use | on demand | on demand | 200 People |
| 4 | Meeting and Tasting Space | from Monday to Friday | Friday night, Saturday all day, Sunday half day | TBD |
| Heating Design Data Heating | |
|---|---|
| BS Nominal Temperature with 99% Percentile | |
| Minimum Dry Bulb Temperature °C | −5 |
| Coincident Wind Speed | 3.0 |
| Refrigeration Design Data | |
| BS Nominal Temperature with 1% Percentile | |
| Maximum Dry Bulb Temperature °C | 29.5 |
| Wet Bulb Coincident Temperature °C | 24.5 |
| Minimum Dry Bulb Temperature °C | 18.0 |
| Envelope Elements | Theoretical Thermal Transmittance, U (W/m2 C) | Enclosure Thickness (cm) | Solar Heat Gain Coefficient |
|---|---|---|---|
| Stone Wall | 1.2 | 60 | |
| Brick Wall | 1.2 | 60 | |
| Brick Wall | 1.2 | 42 | |
| Ceramic Tile Roof | 3.77 | ||
| Concrete Floor and Roof | 1.62 | ||
| Metal Door | 5.8 | ||
| Wooden Door | 2.67 | ||
| Single Glass Window | 5.80 | 0.847 |
| Envelope Elements | Theoretical Thermal Transmittance, U (W/m2 C) | Enclosure Thickness (cm) | Solar Heat Gain Coefficient |
|---|---|---|---|
| Stone Wall | 1.2 | 60 | |
| Brick Wall | 1.2 | 60 | |
| Brick Wall | 1.2 | 42 | |
| Ceramic Tile Cover + EPS 10 cm | 0.33 | ||
| VentilatedCover + Wooden Deck | 0.28 | ||
| Wooden Door | 2.67 | ||
| Glass Guardian TEX 62 low E 5 mm glazing | 0.98 | 0.474 |
| PMV | Scenario 1: Current Situation | |
|---|---|---|
| Total hours of use | 4015 | |
| Hours of use with 90% compliance | −0.5 < X > 0.5 | 1238 |
| Hours of use with 80% compliance | −1 < X > 1 | 2526 |
| Hours of use that exceed admissible comfort | >−1+1 | 1489 |
| 90% compliance, PMV +0.5 and −0.5 | % | 30.83% |
| 80% compliance, PMV +1 and −1 | % | 62.91% |
| Percentage out of admissible comfort | % | 37.09% |
| PMV | Scenario 2: Passive Improvement | |
|---|---|---|
| Total hours of use | 4015 | |
| Hours of use with 90% compliance | −0.5 < X > 0.5 | 2016 |
| Hours of use with 80% compliance | −1 < X > 1 | 3489 |
| Hours of use that exceed admissible comfort | >−1+1 | 526 |
| 90% compliance, PMV +0.5 and −0.5 | % | 50.21% |
| 80% compliance, PMV +1 and −1 | % | 86.90% |
| Percentage out of admissible comfort | % | 13.10% |
| PMV | Scenario 3: Architectural Rehabilitiation | |
|---|---|---|
| Total hours of use | 4015 | |
| Hours of use with 90% compliance | −0.5 < X > 0.5 | 2023 |
| Hours of use with 80% compliance | −1 < X > 1 | 3343 |
| Hours of use that exceed admissible comfort | >−1+1 | 672 |
| 90% compliance, PMV +0.5 and −0.5 | % | 50.39% |
| 80% compliance, PMV +1 and −1 | % | 83.26% |
| Percentage out of admissible comfort | % | 16.74% |
Disclaimer/Publisher’s Note: The statements, opinions and data contained in all publications are solely those of the individual author(s) and contributor(s) and not of MDPI and/or the editor(s). MDPI and/or the editor(s) disclaim responsibility for any injury to people or property resulting from any ideas, methods, instructions or products referred to in the content. |
© 2025 by the authors. Licensee MDPI, Basel, Switzerland. This article is an open access article distributed under the terms and conditions of the Creative Commons Attribution (CC BY) license (https://creativecommons.org/licenses/by/4.0/).
Share and Cite
Onecha, B.; Herrador, E.; Castillo, R.; Bosch, M. Reaching Near-Zero Environmental Impact in Heritage Buildings: The Case of the Wine Cellar of Rocafort de Queralt. Sustainability 2025, 17, 577. https://doi.org/10.3390/su17020577
Onecha B, Herrador E, Castillo R, Bosch M. Reaching Near-Zero Environmental Impact in Heritage Buildings: The Case of the Wine Cellar of Rocafort de Queralt. Sustainability. 2025; 17(2):577. https://doi.org/10.3390/su17020577
Chicago/Turabian StyleOnecha, Belén, Eduardo Herrador, Rosnery Castillo, and Montserrat Bosch. 2025. "Reaching Near-Zero Environmental Impact in Heritage Buildings: The Case of the Wine Cellar of Rocafort de Queralt" Sustainability 17, no. 2: 577. https://doi.org/10.3390/su17020577
APA StyleOnecha, B., Herrador, E., Castillo, R., & Bosch, M. (2025). Reaching Near-Zero Environmental Impact in Heritage Buildings: The Case of the Wine Cellar of Rocafort de Queralt. Sustainability, 17(2), 577. https://doi.org/10.3390/su17020577








