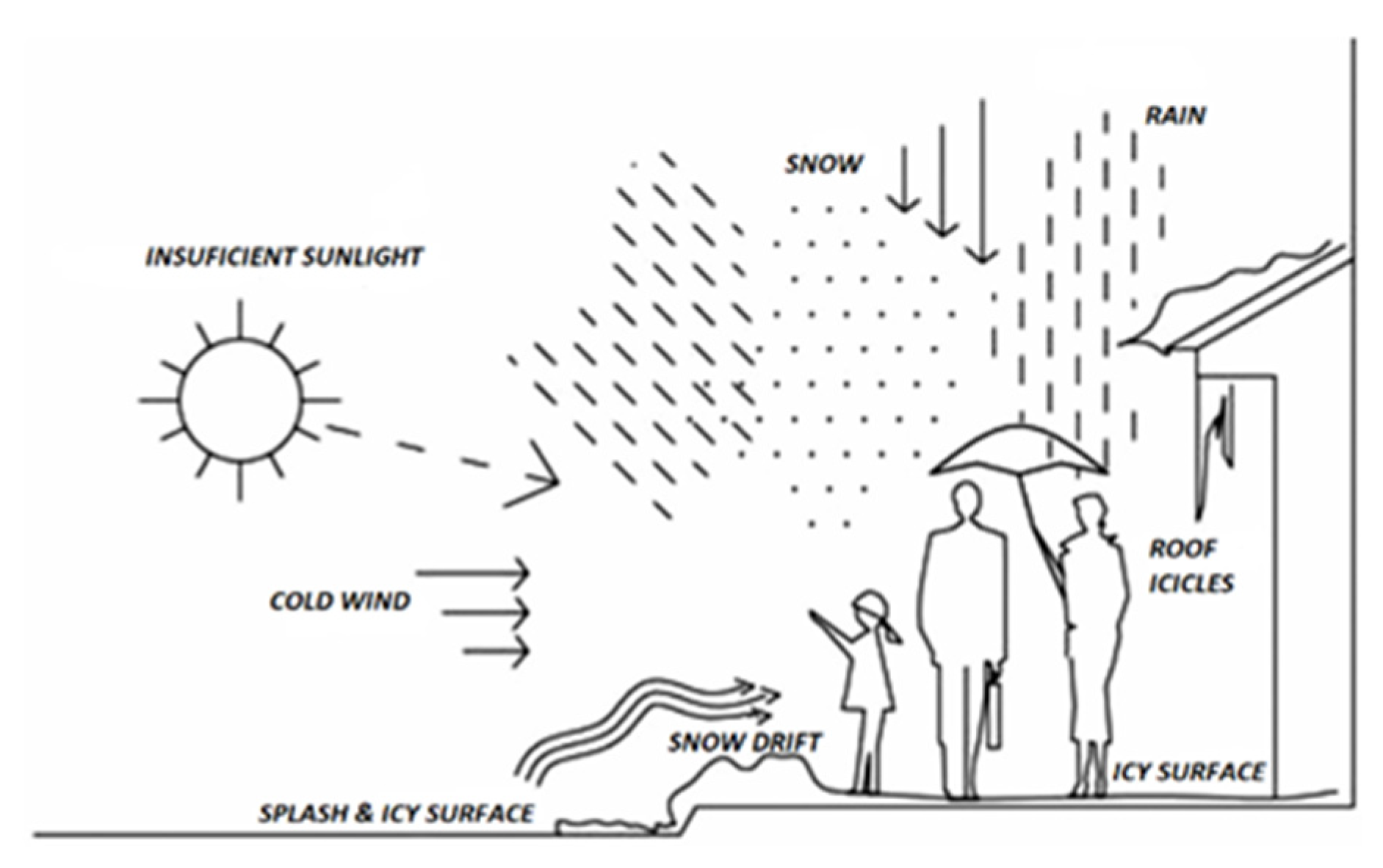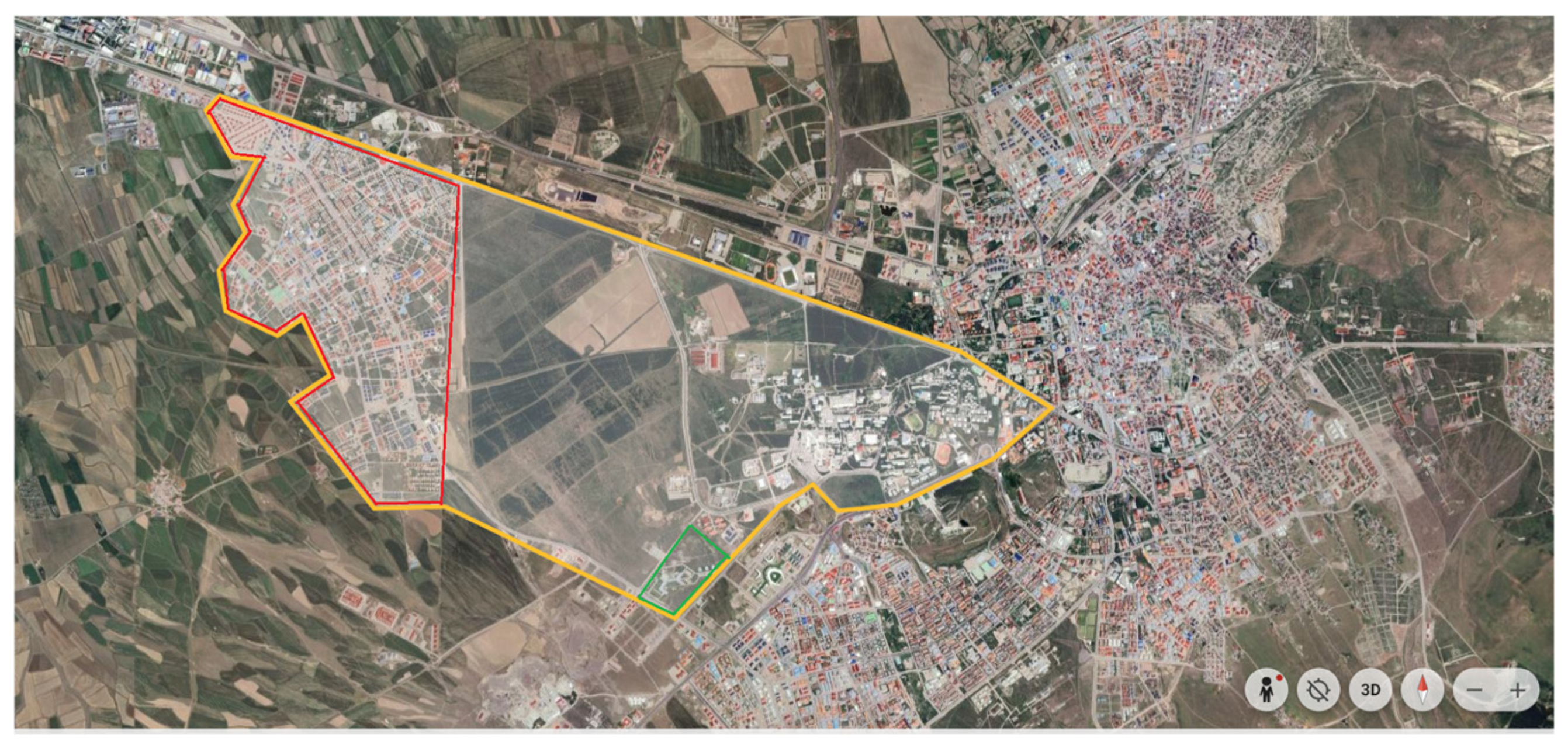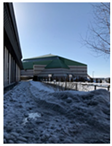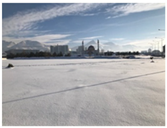Climate-Responsive Design Principles in Winter City Urban Public Open Spaces: A Case Study in Erzurum, Aziziye District
Abstract
1. Introduction
2. Literature Review
World Winter Cities
- A winter city has an annual snow accumulation of more than 20 cm (8 In);
- A winter city has an average temperature of 0 °C (32 °F) or lower during the coldest months.
3. Materials and Methods
3.1. Target Area: Erzurum City
3.1.1. Climatic Conditions of Erzurum City
3.1.2. Climatic Relevant Problems in Urban Areas
4. Results
5. Discussion
- Create suitable snowdrift areas along sidewalks and streets.
- Create wide sidewalks and wide planting areas along sidewalks.
- Create wide sidewalks to accommodate cycling in summer and temporary snow drifts in winter.
- Use rough, non-slip, and colored construction materials in pavement to decrease the slipperiness of surfaces.
- Design bus stops that shelter people from the wind and cold during the winter months.
- Use suitable lighting or colors for foggy conditions.
- Plant evergreen trees as windbreaks along sidewalk areas.
- Good designs based on climate-responsive design principles can create a visually stimulating environment at the pedestrian level, including continuous building facades with awnings, signs, warm colors, and suitable lighting features.
- Use construction materials with a rough surface, colors with high sunlight absorption, and colors with high penetration coefficients under foggy conditions to provide better living quality for residents.
- Evergreen trees are suitable windbreaks for buildings, if planted at an acceptable distance from the building to allow sunlight through.
- Building and canopy roof systems should be designed to prevent icicle formation.
- Considering the climate conditions, the orientation of buildings, site planning, and building entrance areas should be designed appropriately.
- Use suitable canopies and parapet walls on inclined roofs over building entrances to prevent the formation of icicles.
- Use rough and non-slippery construction materials with warm colors in building entrances.
- Use warm construction materials in building facades to create a deep view in foggy weather.
- Open car park areas should be located in places with good access to sunlight during the day.
- An open car park should ideally be surrounded with evergreen trees as windbreaks.
- Smaller parking lots with separating landscaped islands decrease wind speeds, protect against snow drifts, and make it simpler for people to locate their cars.
- Planting trees in groups rather than in rows provides better protection from snow and wind around open car park spaces.
- Using lighting that performs well under foggy conditions improves the quality of public open spaces.
- Suitably colored lighting can increase psychological thermal comfort during cold weather.
- Use warm-colored construction materials instead of bright colors on facades and surfaces, given their high light-scattering coefficient under foggy conditions.
- Increasing pedestrian lighting and furniture improves comfort and safety, helping to transform these areas into places for people.
- Using seasonal lights is a great way to create a distinctive winter setting.
- Planting trees along streets and sidewalks creates an area for snow drifts, which traps snow and improves the condition of the sidewalk for pedestrians.
- Group plantings are more effective than linear plantings for windbreaks and for snow drifts.
- Increasing the width of planting areas along sidewalks increases the snow drift area, allows for the creation of a cycle lane, and can help to protect against the prevailing cold wind.
- Evergreen trees can be planted to act as windbreaks and decrease snow splashing.
- Evergreen trees can deflect cold winds, while deciduous trees allow for solar exposure in the winter.
- Lawn areas are suitable for storing snow and can serve as play spaces during winter.
Funding
Institutional Review Board Statement
Informed Consent Statement
Data Availability Statement
Conflicts of Interest
References
- Pressman, N. Human Health and Social Factors in Winter Climates. Energy Build. 1991, 16, 765–773. [Google Scholar] [CrossRef]
- Hidalgo, A.K. Mental Health in Winter Cities: The Effect of Vegetation on Streets. Urban For. Urban Green. 2021, 63, 1–10. [Google Scholar] [CrossRef]
- Pressman, N.; Zepic, X. Planning in Cold Climates: A Critical Overview of Canadian Settlement Patterns and Policies; Institute of Urban Studies, University of Winnipeg: Winnipeg, MB, Canada, 1986; pp. 1–153. [Google Scholar]
- Chapman, D.; Nilsson, K.L.; Rizzo, A.; Larsson, A. Updating Winter: The Importance of Climate-Sensitive Urban Design for Winter Settlements. In Arctic Yearbook; University of the Arctic: Rovaniemi, Finland, 2018; pp. 1–21. Available online: https://ltu.diva-portal.org/smash/record.jsf?pid=diva2%3A1240242&dswid=-269 (accessed on 2 September 2025).
- Chapman, D. Urban Design of Winter Cities: Winter Season Connectivity for Soft Mobility; Luleå University of Technology: Luleå, Sweden, 2018; Available online: http://www.diva-portal.org/smash/record.jsf?pid=diva2%3A1240262&dswid=8013 (accessed on 2 September 2025).
- Paukaeva, A.A.; Tsuyoshi, S.; Luchkova, V.I.; Watanabe, N.; Sato, H. Impacts of the Temporary Urban Design on the People’s Behavior: The Case Study on the Winter City Khabarovsk, Russia. Elsevier Cities 2021, 117, 1–12. [Google Scholar] [CrossRef]
- Westerberg, U.; Glaumann, M. Design Criteria for Solar Access and Wind Shelter in the Outdoor Environment. Energy Build. 1991, 15, 425–431. [Google Scholar] [CrossRef]
- Toy, S.; Yılmaz, S. Bioclimatic Comfort in Landscape Design and its Importance for Living Areas. J. Agric. Faculty Atatürk Univ. 2009, 40, 133–139. [Google Scholar]
- Pressman, N. Sustainable Winter Cities: Future Directions for Planning, Policy and Design. Atmos. Environ. 1996, 30, 521–529. [Google Scholar] [CrossRef]
- Güneş, M.; Müftüoğlu, V.; Bilgili, B.C.; Şahin, Ş. Importance of Pedestrian Mobility in Green Infrastructure Planning and Urban Design Guidelines For Winter Cities: The Case of Cumhuriyet Street in Erzurum. In Proceedings of the International Winter Cities Symposium, Erzurum, Turkey, 10–12 February 2016. [Google Scholar]
- Cowan, R.; Adams, S.; Chapman, D. Quality Reviewer: Appraising Design Quality of Development Proposals; Tomas Telford: London, UK, 2010. [Google Scholar] [CrossRef]
- Mikaeili, M. Public Open Space’s Design in Winter City and Tourism Attraction: Erzurum City. In Proceedings of the First International Winter Tourism Congress, Erzurum, Turkey, 19–21 December 2019. [Google Scholar]
- Mikaeili, M.; Aytug, H.K. Analysing of Erzurum Winter Tourism in the European Perspective. In Comparative Approaches to Old and New Institutional Economics; Akansel, I., Ed.; IGI Global: Hershey, PA, USA, 2020; pp. 88–107. ISSN 2327-5677. [Google Scholar]
- Karakoyun, E.; Toy, S.; Adıgüzel, B. Effect of Bioclimatic Comfort Conditions on Neighborhood Culture in Winter Cities Erzurum Sample. In Proceedings of the International Disaster and Resilience Congress, Eskişehir, Turkey, 26–28 June 2019. [Google Scholar]
- Urban Systems, Winter City Design Guidelines: Fort St. John The Energic City. Available online: https://www.placespeak.com/uploads/1050/ActionPlan_lowres.pdf (accessed on 20 January 2020).
- Yılmaz, H.; Aksu, A.; Angın, S. Determination of Recreational Demands of Erzurum City People in Winter. Atatürk Univ. J. Agric. Fac. 2019, 50, 187–200. [Google Scholar]
- Stout, M.; Collins, D.; Stadler, S.L.; Soans, R.; Sanborn, E.; Summers, R.J. “Celebrated, not just endured”: Rethinking Winter Cities. Geogr. Compass 2018, 12, 1–12. [Google Scholar] [CrossRef]
- Mikaeili, M. Historical Urban Public Spaces in Place-Making Perspective: Case Study Erzurum City. In Proceedings of the International Symposium on Urbanization and Environmental Problems: Transition, Transformatiom, Authenticity (ISUEP), Eskişehir, Turkey, 28–30 June 2018; ISBN 978-605-01-1251-1. [Google Scholar]
- Ayataç, H. Key Determinants for Planning Livable Cities. Archit. Eng. 2014, 79, 54–57. [Google Scholar]
- Tan, B.; Giresun, B. Design of Open Public Areas in Winter Cities. In Proceedings of the İnternational Winter Cities Symposium, Erzurum, Turkey, 10–12 February 2016. [Google Scholar]
- Tandoğan, O.; Şişman, E. Public Open Space Design and Plant Design for Livable Winter Cities. Megaron 2018, 13, 334–346. [Google Scholar] [CrossRef]
- Mikaeili, M. The Concept of Place-Making and Intercultural Cities: Case Study of Turkey. In Change-Transformation of and Critique of Urban Spaces: Typology, Media, Art and New Perspectives; Çevik, S., Demirel, Ö., Özdoğan, H., Eds.; Liver The Lyon: Lyon, France, 2023; pp. 335–356. [Google Scholar]
- Paul, A.; Sen, J. A Critical Review of Livability Approaches and Their Dimensions. Sci. Direct Geoforum 2020, 117, 90–92. [Google Scholar] [CrossRef] [PubMed]
- Ekşi, Y.E.; Baz, İ. The Concept of Livability and The Slow City and A Survey About Livability. J. Technol. Appl. Sci. Istanb. Univ. 2019, 1, 71–76. [Google Scholar]
- Giap, T.K.; Kuan, L.; Thye, W.W. A New Approach To Measuring The Livability Of Cities: The Global Liveable Cities Index. World Rev. Sci. Technol. Sustain. Dev. 2014, 11, 176–196. [Google Scholar] [CrossRef]
- Easton, M. Oxford Big Ideas: Geography 7 Victorian Curriculum; Oxford University Press: Oxford, UK, 2016; Available online: https://www.oup.com.au/__data/assets/pdf_file/0014/134114/BIG_IDEAS_GEO_VIC_7_SAMPLE_CHAPTER.pdf (accessed on 20 May 2025).
- Herrman, T.; Lewis, R. What is Livability? In Sustainable City İnitiative (SCI); University of Oregon: Eugene, OR, USA, 2017; pp. 1–11. Available online: https://sci.uoregon.edu/sites/default/files/sub_1_-_what_is_livability_lit_review.pdf (accessed on 20 May 2025).
- Beaumont Winter City Strategy 2022. Available online: https://www.beaumont.ab.ca/wp-content/uploads/2024/05/Beaumont-Winter-City-Strategy.pdf (accessed on 20 May 2025).
- Gürer, N. The Role of Local Governments for Creating Sustainable Urban Places in Winter Cities. Contemp. Local Gov. 2017, 26, 19–42. [Google Scholar]
- Collymore, P. The Architecture of Ralph Erskine; Academy Editions: London, UK, 1994. [Google Scholar]
- Chapman, D. Is climate a modifier and shape-giver in urban morphology? J. Urban Morphol. 2001, 25, 5–8. [Google Scholar] [CrossRef]
- Chapman, D.; Nilsson, K.L.; Rizzo, A.; Larsson, A. Winter City Urbanism: Enabling All Year Connectivity for Soft Mobility. Int. J. Environ. Res. Public Health 2019, 16, 1820. [Google Scholar] [CrossRef]
- Pressman, N. Shaping Cities for Winter: Climatic Comfort and Sustainable Design; Winter Cities Association: Prince George, BC, Canada, 2004. [Google Scholar]
- WWCAM (World Winter City Association for Mayors). Available online: https://wwcam.org/en/about/definition (accessed on 9 June 2024).
- Hong, W.L.; Cun-Yan, J. A Field Study on Climate Comfortable Conditions of Urban Public Open Spaces in Marginal Season of Winter Cities. Open House Int. 2017, 42, 28–35. [Google Scholar] [CrossRef]
- Pressman, N. Images of the North: Cultural Interpretations of Winter; Winter Communities; The Institute of Urban Studies: Washington, DC, USA, 1987. [Google Scholar]
- Gehl, J. Life Between Buildings: Using Public Space; The Danish Architectural Press: Copenhagen, Denmark, 2011. [Google Scholar]
- Watanabe, N.; Setoguchi, T. A Study of the Relationship between Human Behavior and Urban Design during the Winter in a High-Snowfall Urban Area. Sustainability 2024, 16, 3983. [Google Scholar] [CrossRef]
- Herath, P.; Thatcher, M.; Jin, H.; Bai, X. Effectiveness of Urban Surface Characteristics as Mitigation Strategies for the Excessive Summer Heat in Cities. Sustain. Cities Soc. 2021, 72, 103072. [Google Scholar] [CrossRef]
- Brandsmaa, S.; Lenzholzera, S.; Carsjensa, G.J.; Brownb, R.D.; Tavaresc, S. Implementation of Urban Climate-Responsive Design Strategies: An International Overview. Routledge J. Urban Des. 2024, 29, 598–623. [Google Scholar] [CrossRef]
- Chatzipoulka, C.; Nikolopoulou, M. Urban Geometry, SVF and Insolation of Open Spaces: London and Paris. Build. Res. Inf. 2018, 46, 881–898. [Google Scholar] [CrossRef]
- Winter Cities Institute. Available online: http://wintercities.com/home/about/ (accessed on 9 June 2024).
- Project for Public Spaces, (PPS). Available online: https://www.pps.org/article/winter-cities (accessed on 10 September 2024).
- Aşur, F. Ornamental Plants Which Can Be Used in Visual Landscape Improvement in Cold Climate Regions. J. Int. Environ. Appl. Sci. 2019, 14, 152–159. [Google Scholar]
- Ebrahimabadi, S. Improvements in Addressing Cold Climate Factors in Urban Planning and Design. Ph.D. Thesis, Luleå University of Technology, Luleå, Sweden, 2012. [Google Scholar]
- Sapporo City Sapporo City Development Strategic Vision 2013–2022. 2013. Available online: https://www.city.sapporo.jp/kikaku/vision/vision1/senryaku/documents/senryaku-gaiyo_all_en (accessed on 15 December 2024).
- Winter Mission: Saint Paul. Community Engagement Summary Report. 880 Cities, Canada. 2015. Available online: https://www.880cities.org/wp-content/uploads/2017/02/Winterhood-report.pdf (accessed on 15 December 2024).
- Winnipeg Pedestrian and Cycling Strategies. Prepared by Winnipeg Urban System. 2014. Available online: https://www.bikewinnipeg.ca/wp-content/uploads/2015/05/2014-04-14-WalkBikeWpg-OHBoards-Final.pdf (accessed on 15 December 2024).
- City of Fort St. John: Winter City Micro-Project Strategy. Urban Systems. 2017. Available online: https://www.fortstjohn.ca/parks-and-recreation/trees-and-gardens/urban-forest-strategy (accessed on 15 July 2024).
- Winter Design Guidelines: Transforming Edmonton into a Great Winter City. 2016. Available online: https://www.wintercityedmonton.ca/understanding-wintercity-design/ (accessed on 2 September 2025).
- Edmonton Winter City Strategy. Tip of the Iceberg: Winter City Strategy 10 Years Report 2013–2023. 2024. Available online: https://www.edmonton.ca/sites/default/files/public-files/assets/PDF/Tip-of-the-Iceberg-WinterCity-Strategy-10Year-Report-Sept-2024.pdf (accessed on 21 December 2024).
- Regina Winter City Strategies. Regina Winter City Stratrgies: Express, Experience & Embrace Winter. 2021. Available online: https://www.regina.ca/export/sites/Regina.ca/parks-recreation-culture/classes-programs/.galleries/pdfs/Winter-Strategy.pdf (accessed on 2 November 2024).
- Saskatoon’s Winter Strategy. City of Saskatoon. 2020. Available online: https://www.saskatoon.ca/sites/default/files/documents/community-services/planning-development/wintercityyxe_saskatoons_winter_strategy_sept_2020.pdf (accessed on 2 November 2024).
- World Data. Available online: https://www.worlddata.info/asia/turkey/climate-erzurum.php (accessed on 21 November 2024).
- Nufusu. Available online: https://www.nufusu.com/il/erzurum-nufusu#:~:text=Erzurum%20n%C3%BCfusu%202024%20y%C4%B1l%C4%B1na%20g%C3%B6re,%2C%20%50%2C11%20kad%C4%B1nd%C4%B1r (accessed on 20 May 2025).
- Toy, S.; Eymirli, E.B.; Karapınar, M. Erzurum Konakli Region Winter Tourism Center Report (Translate Turkish). In Tourism Reports: Northeastern Anatolia Development Agency; 2010; No 2. Available online: https://kudaka.gov.tr/assets/upload/dosyalar/49211-erzurum_konakli_bolgesi_kis_turizm_merkezi_raporu.pdf (accessed on 2 September 2025).
- KUDAKA (Northeastern Anatolia Development Agency). Financial Feasibility Report in Erzurum Konaklı Region. 2012. Available online: https://kudaka.gov.tr/assets/upload/dosyalar/64447-Erzurum-Konakli-Kayak-Merkezi-Finansal-Fizibilite-Raporu.pdf (accessed on 20 January 2025).
- Tanfer, N.; Çavuş, A.; Zaman, N. A New Winter Tourism Centre in Turkey’s Winter Tourism Corridor: Konaklı. Marmara Geographical Review. Marmara Geogr. Mag. 2015, 31, 345–365. [Google Scholar] [CrossRef]
- Erzurum Provincial Directorate of Culture and Tourism. Available online: https://erzurum.ktb.gov.tr/TR-56072/kis-turizmi.html (accessed on 2 September 2025).
- Olgyay, V. Design with Climate: Bioclimatic Approach to Architecture Regionalism; Prinston University Press: Princeton, NJ, USA, 1962. [Google Scholar]
- Köppen, W. Das Geographic System der Klimate, in: Handbuch der Klimatologie; Köppen, W., Geiger, W., Gebr, G.C., Eds.; Borntraeger: Stuttgart, Germany, 1936; pp. 1–44. [Google Scholar]
- Yılmaz, E.; Çiçek, İ. Detailed Köppen-Geiger Climate Regions of Turkey. Int. J. Hum. Sci. 2018, 15, 225–242. [Google Scholar] [CrossRef]
- Kottek, M.; Grieser, J.; Beck, C.; Rudolf, B.; Rubel, F. World Map of the Köppen-Geiger Climate Classification Updated. Meteorol. Z. 2006, 15, 259–263. [Google Scholar] [CrossRef]
- MGM (T.C. Ministry of Environment, Urbanization and Climate Change General Directorate of Meteorology). Accordıng to Köppen Climate Classification Turkey Climate. 2023. Available online: https://www.mgm.gov.tr/files/iklim/iklim_siniflandirmalari/koppen.pdf (accessed on 20 May 2025).
- Öztürk, M.Z.; Çetinkaya, G. Climate Types of Turkey According to Köppen-Geiger Climate Classification. Istanb. Univ. J. Geogr. 2017, 35, 17–27. [Google Scholar] [CrossRef]
- Oral, G.K. Solar Energy and Building. In TMMOB Diyarbakir Bulletin; TMMOB: Diyarbakır, Turkey, 2010. [Google Scholar]
- Yüceer, N.S. Environment and Energy in Building; Nobel Academic Publishing Consultancy: Ankara, Turkey, 2015. [Google Scholar]
- Meteoblue. Available online: https://www.meteoblue.com/en/weather/historyclimate/climatemodelled/erzurum_republic-of-t%c3%bcrkiye_315368 (accessed on 21 January 2025).
- World Weather Online. Available online: https://www.worldweatheronline.com/erzurum-weather-averages/erzurum/tr.aspx (accessed on 21 September 2024).
- Turkish State Meteorological Service. Available online: https://mgm.gov.tr/eng/forecast-cities.aspx?m=ERZURUM (accessed on 20 January 2019).
- Sari, E.N.; Yilmaz, S. The Effect of Different Housing Patterns on Air Pollution Intensity: The Erzurum Example. Adnan Menderes Univ. Fac. Agric. J. 2023, 20, 63–73. [Google Scholar] [CrossRef]








| ERZURUM | Jan | Feb | Ma | Apr | Ma | Jun | Jul | Aug | Sep | Oct | Nov | Dec | Annual |
|---|---|---|---|---|---|---|---|---|---|---|---|---|---|
| Average Temperature (°C) | −9.2 | −7.7 | −2.5 | 5.3 | 10.7 | 14.9 | 19.3 | 19.5 | 14.7 | 8.1 | 1.0 | −6.0 | 5.7 |
| Average Max. Temp. (°C) | −4.0 | −2.4 | 2.4 | 10.8 | 16.8 | 21.6 | 26.4 | 27.1 | 22.6 | 15.0 | 6.7 | −1.0 | 11.8 |
| Average Min. Temp. (°C) | −13.9 | −12.6 | −7.1 | 0.0 | 4.3 | 7.3 | 11.1 | 11.1 | 6.4 | 1.7 | −3.7 | −10.3 | −0.5 |
| Average Sunrise Time (hours) | 3.1 | 4.3 | 5.1 | 6.2 | 7.9 | 10.2 | 11.1 | 10.6 | 9.0 | 6.7 | 4.7 | 3.0 | 81.9 |
| Ave Number of Rainy Days | 11.1 | 11.1 | 12.3 | 13.7 | 16.1 | 10.8 | 6.5 | 5.1 | 5.0 | 9.5 | 9.3 | 10.6 | 121.1 |
| Monthly Total Rainfall Average (mm) | 22.4 | 27.0 | 34.9 | 53.4 | 72.9 | 48.7 | 26.6 | 17.5 | 23.7 | 48.2 | 33.3 | 22.6 | 431.2 |
| Public Open Space Problems | ||||
|---|---|---|---|---|
| Streets and Sidewalks | Building Entrance | Open Car Park Areas | Lighting/Construction Material | Planting |
| 1. | 6. | 11. | 16. | 21. |
 |  |  |  |  |
| 2. | 7. | 12. | 17. | 22. |
 |  |  |  |  |
| 3. | 8. | 13. | 18. | 23. |
 |  |  |  |  |
| 4. | 9. | 14. | 19. | 24. |
 |  |  |  |  |
| 5. | 10. | 15. | 20. | 25. |
 |  |  |  |  |
| Public Open Space Problems | |
|---|---|
| Streets and Sidewalks |
|
| Building Entrances |
|
| Open Car Park Areas |
|
| Lighting and Construction Materials |
|
| Planting |
|
Disclaimer/Publisher’s Note: The statements, opinions and data contained in all publications are solely those of the individual author(s) and contributor(s) and not of MDPI and/or the editor(s). MDPI and/or the editor(s) disclaim responsibility for any injury to people or property resulting from any ideas, methods, instructions or products referred to in the content. |
© 2025 by the author. Licensee MDPI, Basel, Switzerland. This article is an open access article distributed under the terms and conditions of the Creative Commons Attribution (CC BY) license (https://creativecommons.org/licenses/by/4.0/).
Share and Cite
Mikaeili, M. Climate-Responsive Design Principles in Winter City Urban Public Open Spaces: A Case Study in Erzurum, Aziziye District. Sustainability 2025, 17, 8295. https://doi.org/10.3390/su17188295
Mikaeili M. Climate-Responsive Design Principles in Winter City Urban Public Open Spaces: A Case Study in Erzurum, Aziziye District. Sustainability. 2025; 17(18):8295. https://doi.org/10.3390/su17188295
Chicago/Turabian StyleMikaeili, Mahshid. 2025. "Climate-Responsive Design Principles in Winter City Urban Public Open Spaces: A Case Study in Erzurum, Aziziye District" Sustainability 17, no. 18: 8295. https://doi.org/10.3390/su17188295
APA StyleMikaeili, M. (2025). Climate-Responsive Design Principles in Winter City Urban Public Open Spaces: A Case Study in Erzurum, Aziziye District. Sustainability, 17(18), 8295. https://doi.org/10.3390/su17188295






