Modular Design Strategies for Community Public Spaces in the Context of Rapid Urban Transformation: Balancing Spatial Efficiency and Cultural Continuity
Abstract
1. Introduction
2. Methods
2.1. Study Area and Spatial Context
2.2. Methodological Framework
2.3. Data Sources and Processing
- (1)
- Spatial Datasets
- (2)
- Population Raster Data
- (3)
- Community Survey Data
- (4)
- Supplementary Planning and Policy Documents
2.4. Evaluation Logic and Design Criteria
- (1)
- Functional Diversity per Unit Area
- (2)
- Flexibility of Modular Combinations
- (3)
- Construction Time Reduction Rate
- (4)
- Expected Improvement in Resident Satisfaction
3. Analysis of the Current Situation of Community Public Spaces in Haikou City
3.1. Definition and Methodology of Key Spatial Indicators
- (1)
- Functional Density
- (2)
- Road Network Accessibility (Euclidean Distance)
- (3)
- Land Use Distribution and Diversity
- (4)
- Green Space Distribution
- (5)
- Population Density (Resampled Raster)
- (6)
- Land Use Mix Index
3.2. Spatial Patterns of Public Space Indicators
3.2.1. Qilou Historic District: High Functional Density, Low Green Space
3.2.2. Chengxi Subdistrict: High Fragmentation, Low Ecological Infrastructure
3.2.3. Guomao Subdistrict: High Accessibility, Limited Adaptability
3.3. Key Challenges and Design Implications
- (1)
- Spatial Inefficiency and Fragmentation
- (2)
- Inadequate Age-Friendly Infrastructure
- (3)
- Cultural Discontinuity in Historic Areas
- (4)
- Ecological Vulnerability and Green Deficits
3.4. Cross-Variable Analysis
3.4.1. Population Density vs. Green Space Accessibility
3.4.2. Land Use Mix vs. Architectural Space Distribution
3.4.3. Functional Density vs. Traffic Flow
3.4.4. Population Density vs. Land Use Mix
4. Results
4.1. Evaluation Framework for Modular Design
4.2. Practical Application of the Modular Design Scheme
4.2.1. Data-Driven Zoning Strategy and Modular Flexibility
4.2.2. Cultural Integration into Modular Spatial Design
4.2.3. Data-Guided Modular Furniture for Flexible Spatial Use
4.2.4. Climate-Responsive Prefabrication for Efficient Implementation
4.2.5. Environmental Upgrades for Greening, Sanitation, and Safety
5. Discussion
5.1. Responsiveness of Modular Strategies to Spatial and Cultural Challenges
5.2. Enhancing the Policy–Design–Community Feedback Loop
5.3. Limitations and Prospects
5.4. Comparative Reflections and Theoretical Contribution
6. Conclusions
Author Contributions
Funding
Institutional Review Board Statement
Informed Consent Statement
Data Availability Statement
Conflicts of Interest
References
- Charalambous, N.; Knierbein, S. Mapping Urban Injustices in Public Space: Challenges and Opportunities. J. Public Space 2023, 8, 1–6. [Google Scholar] [CrossRef]
- Bravo, L. Public space and the New Urban Agenda. In Companion to Public Space; Routledge: London, UK, 2020. [Google Scholar] [CrossRef]
- Yuan, P.; Yan, C. Community Meta-Box: A Deployable Micro Space for New Publicness in High-Density City. She Ji J. Des. Econ. Innov. 2023, 9, 58–75. [Google Scholar] [CrossRef]
- Fang, N. Research on the Exploration of Micro-Space under Urban Renewal—Take Paley Park in the United States as an Example. Learn. Educ. 2020, 9, 76. [Google Scholar] [CrossRef]
- Mela, A. Urban public space between fragmentation, control and conflict. City Territ. Archit. 2014, 1, 15. [Google Scholar] [CrossRef]
- Sas-Bojarska, A.; Rembeza, M. Public spaces connecting cities. Green and Blue Infrastructures potential. In Proceedings of the International Conference: Green and Blue Infrastructures, Virtual, Cultural and Social Networks, Naples, Italy, 18–19 December 2015; pp. 15–16. [Google Scholar]
- Hu, Y.; Song, W. Urban Space Privatization fragmentation Trend under the Background of Social Spatial Reconstruction. Urban Stud. 2011, 18, 6. [Google Scholar]
- Chen, S. Construction of Public Space in Urban Community. J. Sichuan Univ. Sci. Eng. 2009, 24, 5. [Google Scholar]
- Yao, Y.; Ding, J.; Ling, N. New Urbanism: A Design Strategy for Creating High-Quality Urban Public Space. J. Zhejiang Sci-Tech Univ. 2012, 29, 61–65. [Google Scholar]
- Altieri, M.; Rojas, R. Urban Fragmentation and Discontinuity: Paranhos Case Study. Civ. Eng. Archit. 2016, 4, 175–182. [Google Scholar] [CrossRef]
- Bohatyrets, V.; Melnychuk, L. Cultural Memory and Urban Space in Shaping Cultural Identity. Hist. Political Probl. Mod. World 2019, 40, 160–183. [Google Scholar] [CrossRef]
- Yanmaz, K.; Cengiz, A. Preserving the spatial memory in historic buildings and spaces and its contribution to the urban identity: A case study of çanakkale urban site. J. Sci. Perspectives. 2019, 3, 329–354. [Google Scholar] [CrossRef]
- Bikomeye, J.; Namin, S.; Anyanwu, C.; Rublee, C.; Ferschinger, J.; Leinbach, K.; Lindquist, P.; Hoppe, A.; Hoffman, L.; Hegarty, J.; et al. Resilience and Equity in a Time of Crises: Investing in Public Urban Greenspace Is Now More Essential Than Ever in the US and Beyond. Int. J. Environ. Res. Public Health 2021, 18, 8420. [Google Scholar] [CrossRef]
- Ge, Y.; Kang, X. Research on healthy urban resilience public space planning. In Proceedings of the 56th ISOCARP World Planning Congress, Virtual, 8–12 November 2020. [Google Scholar] [CrossRef]
- Blaschke, P.; Zari, P.; Chapman, R.; Randal, E.; Perry, M.; Howden-Chapman, P.; Gyde, E. Multiple Roles of Green Space in the Resilience, Sustainability and Equity of Aotearoa New Zealand’s Cities. Land 2024, 13, 1022. [Google Scholar] [CrossRef]
- Kurniawati, W. Urban Equity in Public Space A Comparison Research between Traditional and Modern Public Space in Indonesia. Ph.D. Thesis, Technische Universiteit Darmstadt, Darmstadt, Germany, 2018. [Google Scholar]
- Shao, Y.; Ma, J.; Zavala, V.M. A spatial superstructure approach to the optimal design of modular processes and supply chains. Comput. Chem. Eng. 2022, 170, 108102. [Google Scholar] [CrossRef]
- Yua, M. The Methodology of Digital Modular Fabrication Based on the BIM Platform. Time Archit. 2013, 2, 30–37. (In Chinese) [Google Scholar]
- Zhong, X.; Yang, Y. Parametric System of Panel Furniture Based on Modular Design. For. Mach. Woodwork. Equip. 2009, 37, 3. [Google Scholar]
- Chen, L.; Jiao, R.; Liao, J. Application of Modular Design in the Intelligent Building Product Designing. Appl. Mech. Mater. 2012, 214, 654–658. [Google Scholar] [CrossRef]
- Wu, H. Research on Application of Modular in Construction of Expressway Operation Management Standards System. China Stand. 2014, 6, 4. [Google Scholar]
- Ghannad, P.; Lee, Y. Automated modular housing design using a module configuration algorithm and a coupled generative adversarial network (CoGAN). Autom. Constr. 2022, 139, 104234. [Google Scholar] [CrossRef]
- Lukyanchenko, S.O.; Babyak, V.I.; Gnes, I.P. Experience in using modular social housing. Arch. Stud. 2020, 2020, 194–197. [Google Scholar] [CrossRef]
- Wallance, D. The Future of Modular Architecture; Taylor & Francis: London, UK, 2021. [Google Scholar] [CrossRef]
- Coskun, C.; Lee, J.; Xiao, J.; Graff, G.; Kang, K.; Besiktepe, D. Opportunities and Challenges in the Implementation of Modular Construction Methods for Urban Revitalization. Sustainability 2024, 16, 7242. [Google Scholar] [CrossRef]
- Muldoon-Smith, K.; McGuinness, D. Modular solutions: Disaster, hiatus and opportunity in the ‘meanwhile’ city. In Proceedings of the RGS-IBG Annual International Conference 2018, Cardiff, UK, 28–31 August 2018. [Google Scholar]
- Sádaba, J.; Alonso, Y.; Latasa, I.; Luzarraga, A. Towards Resilient and Inclusive Cities: A Framework for Sustainable Street-Level Urban Design. Urban Sci. 2024, 8, 264. [Google Scholar] [CrossRef]
- Liu, M.; Sun, Z.; Guo, X.; Chen, X.; Liu, Z. An Investigation into the Key Factors to Improve the Attractiveness of Modular Furniture in the Living Environment of China’s Metropolitan Migrants. In Proceedings of the HCI International 2017—Posters’ Extended Abstracts 19th International Conference, HCI International 2017, Vancouver, BC, Canada, 9–14 July 2017; pp. 575–582. [Google Scholar] [CrossRef]
- Philip, E. Coupling Sustainable Development Goal 11.3.1 with current planning tools: City of Hamilton, Canada. Hydrol. Sci. J. 2021, 66, 1124–1131. [Google Scholar] [CrossRef]
- Lee, J.; Kim, J.; Lee, H.; Lee, Y.; Kim, H. Small-Scale Public Rental Housing Development Using Modular Construction—Lessons learned from Case Studies in Seoul, Korea. Sustainability 2019, 11, 1120. [Google Scholar] [CrossRef]
- Munmulla, T.; Hidallana-Gamage, H.D.; Navaratnam, S.; Ponnampalam, T.; Zhang, G.; Jayasinghe, T. Suitability of Modular Technology for House Construction in Sri Lanka: A Survey and a Case Study. Buildings 2023, 13, 2592. [Google Scholar] [CrossRef]
- Parmar, D. Hands Together. J. Public Space 2024, 9, 185–198. [Google Scholar] [CrossRef]
- Su, P. Participatory Communication Referred to Meta-Design Approach through the FleXpeaker™ Application of Innovative Material in Exhibition Design. Adv. Technol. Innov. 2016, 1, 21–24. [Google Scholar]
- Afonso, F.; Lu, J. Post-disaster Temporary Housing System based on Generative Design Method. Int. J. Struct. Civ. Eng. Res. 2021, 10, 80–84. [Google Scholar] [CrossRef]
- Cao, Y.; Ma, P. Modular New Residential Design under the Background of Rural Revitalization in Southern Anhui—A Case Study of Liqiao Villagers’ Residence in Yi’an District, Tongling City. J. Civ. Eng. Urban Plan. 2023, 5, 30–39. [Google Scholar] [CrossRef]
- Miao-Mia, Z. Deduction of the architectural design to the current cultural information. Shanxi Architecture. 2008, 29, 29–30. (In Chinese) [Google Scholar]
- Dike, A.; Smith, M. On Sociocultural Continuity. Curr. Anthr. 1982, 23, 585–586. [Google Scholar] [CrossRef]
- Cobb, C.; Schwartz, S.; Martinez, C. A theory of cultural continuity: Heritage culture retention as an important psychological motivation. Psychol. Rev. 2025, in press. [Google Scholar] [CrossRef] [PubMed]
- Zhao, J.; Yang, G.; Men, H. Research on the Structure of Urban Cultural Memory System and Its Operation Law. Adv. Soc. Sci. 2019, 8, 572–578. [Google Scholar] [CrossRef]
- Lee, G.; Widrig, D. Making a Case for Modularity. Cubic J. 2020, 3, 74–103. [Google Scholar] [CrossRef]
- Wan, B.; Bao, X.; Li, A. The Coupling Mechanism between Railway Alignment Design and Resource Environment in the Southwestern Mountainous Areas of China. Sustainability 2024, 16, 4572. [Google Scholar] [CrossRef]
- Yao, J.; Wang, Y.; Zhang, X. Spatial Patterns of Urban Expansion in Chinese Cities. Abstr. ICA 2019, 1, 419. [Google Scholar] [CrossRef]
- Gehl, J. Life Between Buildings: Using Public Space; Island Press: Washington, DC, USA, 2003. [Google Scholar]
- Lynch, K. The Image of the City. J. Aesthet. Art Crit. 1960, 21, 91. [Google Scholar] [CrossRef]
- Liu, H.; Xu, Y.; Tang, J.; Deng, M.; Huang, J.; Yang, W.; Wu, F. Recognizing urban functional zones by a hierarchical fusion method considering landscape features and human activities. Trans. GIS 2020, 24, 1359–1381. [Google Scholar] [CrossRef]
- Shi, H.; Zhao, M.; Simth, D.; Chi, B. Behind the Land Use Mix: Measuring the Functional Compatibility in Urban and Sub-Urban Areas of China. Land 2021, 11, 2. [Google Scholar] [CrossRef]
- Huang, P.; Meng, Y. Multi-criteria assessment for flexibility in modular timber school project based on ahp-topsis. In Proceedings of the World Conference on Timber Engineering (WCTE 2023), Oslo, Norway, 19–22 June 2023. [Google Scholar] [CrossRef]
- Rudy, V.; Leskova, A. Concept to Support the Flexibility of Manufacturing System through Reconfigurable Structure Based on Modular Design. Appl. Mech. Mater. 2015, 816, 536–546. [Google Scholar] [CrossRef]
- Fahlevi, R.; Manurung, E.; Purba, A. The influence of implementing modular construction methods on time and cost efficiency in building construction projects. Int. J. Multidiscip. Res. Lit. 2025, 4, 104–113. [Google Scholar] [CrossRef]
- Sievers, S.; Seifert, T.; Franzen, M.; Schembecker, G.; Bramsiepe, C. Lead time estimation for modular production plants. Chem. Eng. Res. Des. 2017, 128, 96–106. [Google Scholar] [CrossRef]
- Morales, M. Modular construction: A sustainable solution for carbon emission reduction in the construction industry. Int. J. Eng. Appl. Sci. Technol. 2023, 5, 393–401. [Google Scholar] [CrossRef]
- Lee, J.; Jang, O.; Kim, J. Study on Recognition and Satisfaction of Modular Housing through the Post Occupancy Evaluation. J. Korean Hous. Assoc. 2014, 25, 63–71. [Google Scholar] [CrossRef]
- Anderson, J.; Rae, J.; Grenade, L.; Boldy, D. Residents’ satisfaction with multi-purpose services. Aust. Health Rev. 2008, 32, 349–355. [Google Scholar] [CrossRef]
- Martinez, A.; Labib, S. Demystifying normalized difference vegetation index (NDVI) for greenness exposure assessments and policy interventions in urban greening. Environ. Res. 2022, 220, 115155. [Google Scholar] [CrossRef]
- Yang, L.; Shi, L.; Li, J.; Kong, H.; Shan, Z. Spatiotemporal variation pattern and spatial coupling relationship between NDVI and LST in Mu Us Sandy Land. Open Geosci. 2024, 16, 20220691. [Google Scholar] [CrossRef]
- Wang, W.; Dai, Q.; Zhu, M. Ecological benefits of greening and related controlling factors in urban residential areas of Hangzhou: A quantitative analysis. Chin. J. Appl. Ecol. 2011, 22, 2383–2390. [Google Scholar]
- Oosterbroek, B.; De Kraker, J.; Akkermans, S.; Esser, P.; Martens, P. Participatory Design of Urban Green Spaces to Improve Residents’ Health. Land 2024, 13, 88. [Google Scholar] [CrossRef]
- Zhou, A.; Deng, L. Spatio-temporal Pattern of Residents’ Daily Activities Based on T-GIS: A Case Study in Guangzhou, China. Acta Geogr. Sin. 2010, 65, 1454–1463. [Google Scholar]
- Seydel, H.; Huning, S. Mobilising Situated Local Knowledge for Participatory Urban Planning Through Storytelling. Urban Plan. 2022, 7, 242–253. [Google Scholar] [CrossRef]
- Perera, W.; Kulatunga, U.; De Silva, M.; Dias, N. Revisiting the notion of ‘public spaces’: Professional and community perspectives. In Proceedings of the 12th World Construction Symposium—2024, Colombo, Sri Lanka, 9–10 August 2024. [Google Scholar] [CrossRef]
- Julier, G. Urban Designscapes and the Production of Aesthetic Consent. Urban Stud. 2005, 42, 869–887. [Google Scholar] [CrossRef]
- Zakharova, E. City’s cultural environment as a part of public space. Man Cult. 2020, 1, 73–80. [Google Scholar] [CrossRef][Green Version]
- Rauws, W.; De Roo, G. Adaptive planning: Generating conditions for urban adaptability. Lessons from Dutch organic development strategies. Environ. Plan. B Plan. Des. 2016, 43, 1052–1074. [Google Scholar] [CrossRef]
- Bossio, C.; Ford, J.; Labbé, D. Adaptive capacity in urban areas of developing countries. Clim. Chang. 2019, 157, 279–297. [Google Scholar] [CrossRef]
- Chien, S.; Woodworth, M. Entrepreneurial and modular urbanism in China: New cities and new areas in the 2000s. Trans. Plan. Urban Res. 2022, 1, 219–234. [Google Scholar] [CrossRef]
- Pan, W.; Yang, Y.; Pan, M. Implementing modular integrated construction in high-rise high-density cities: Perspectives in Hong Kong. Build. Res. Inf. 2022, 51, 354–368. [Google Scholar] [CrossRef]
- Cai, J.; Li, Y.; Liu, B.; Wu, Z.; Zhu, S.; Chen, Q.; Lei, Q.; Hou, H.; Guo, Z.; Zhang, Y. Developing deep LSTMs with later temporal attention for predicting COVID-19 severity, clinical outcome, and antibody level by screening serological indicators over time. IEEE J. Biomed. Health Inform. 2024, 28, 4204–4215. [Google Scholar] [CrossRef]
- Baig, S.; Shabbnum, A.; Arslan, A. Cultural Tourism and the Wellbeing of Local Citizens. In Prospects and Challenges of Community-Based Tourism and Changing Demographics; IGI Global Scientific Publishing: Hershey, PA, USA, 2022. [Google Scholar] [CrossRef]
- Urošević, N. Cultural identity and cultural tourism: Between the local and the global (a case study of Pula, Croatia). Eur. J. Appl. Econ. 2012, 9, 67–76. [Google Scholar] [CrossRef]
- Feng, W.; Wenhua, L.; Xiangguan, G. The Research on the Construction of Urban Visual Planning System Based on the Development of Cultural Tourism Industry. Open House Int. 2019, 44, 136–140. [Google Scholar] [CrossRef]
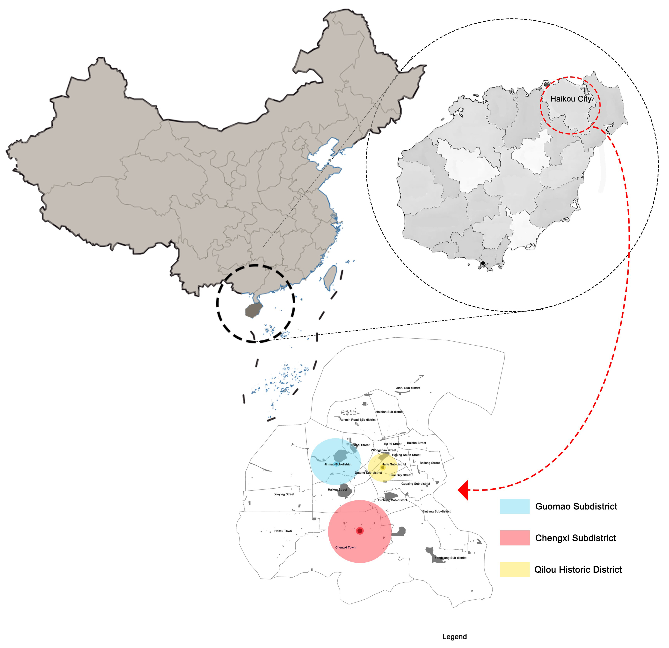
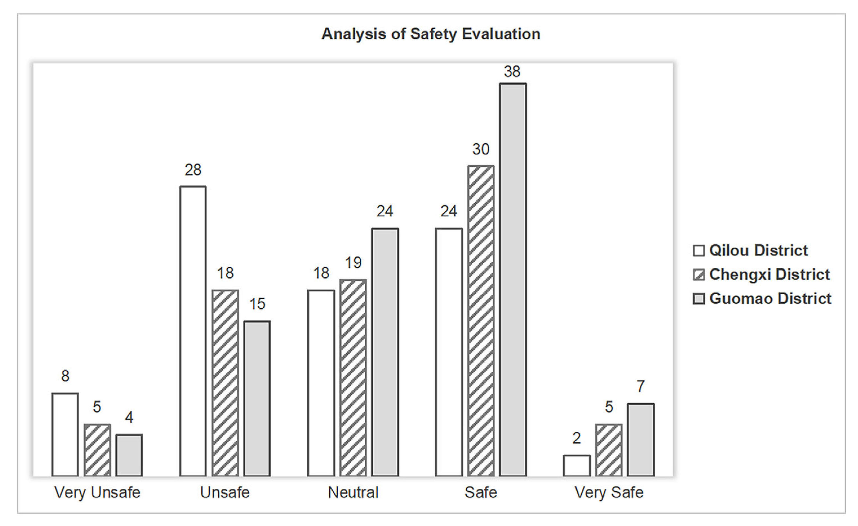
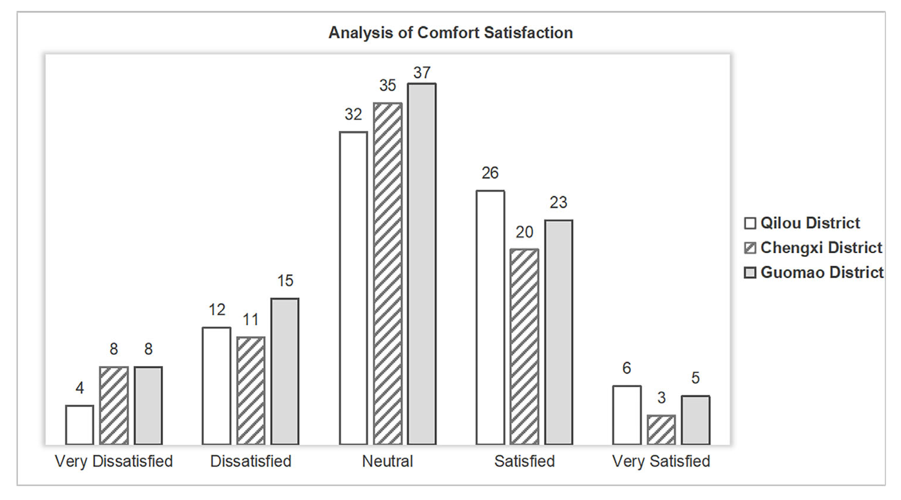
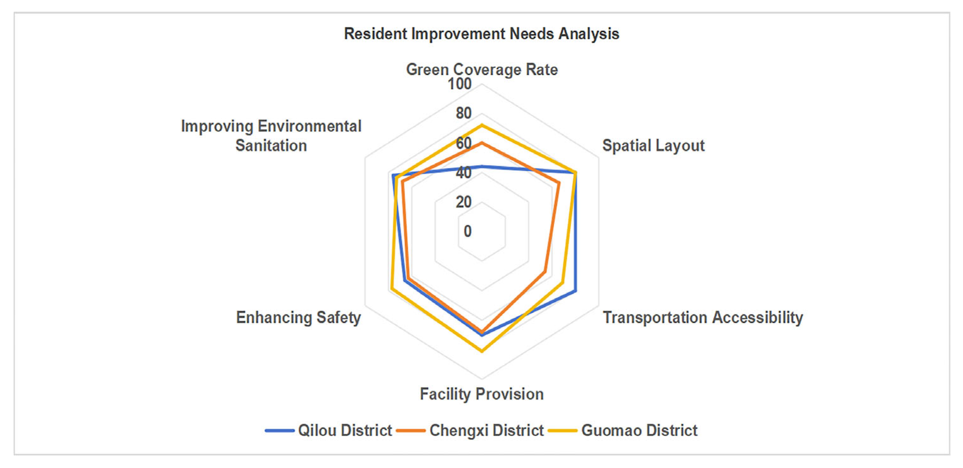
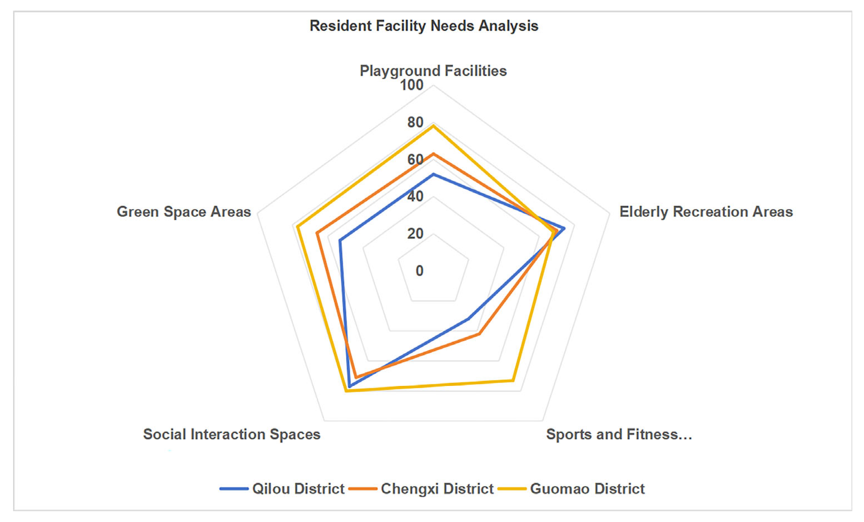
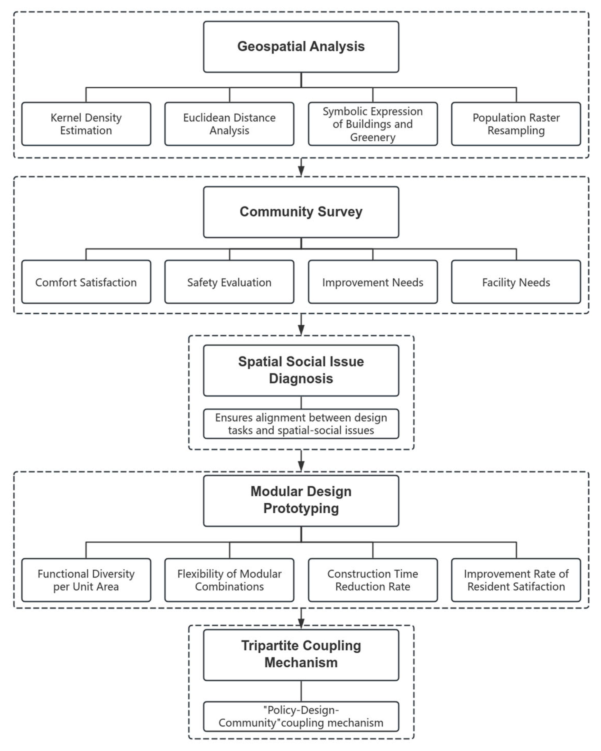
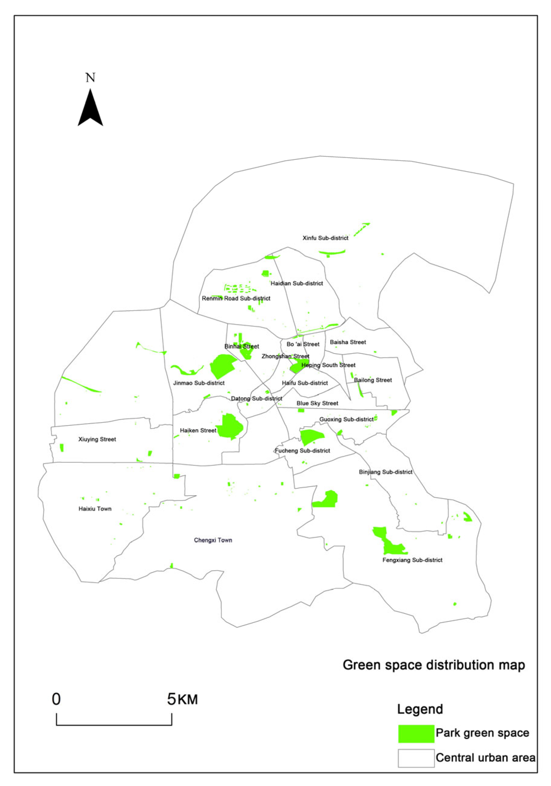
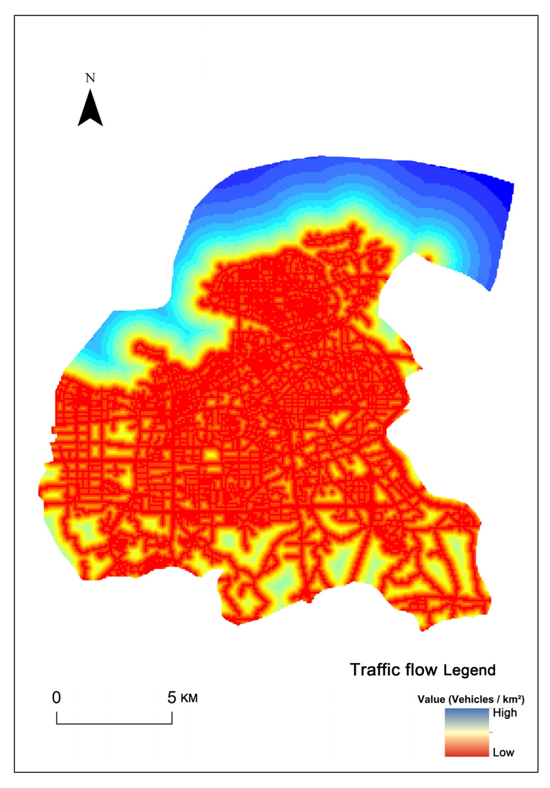

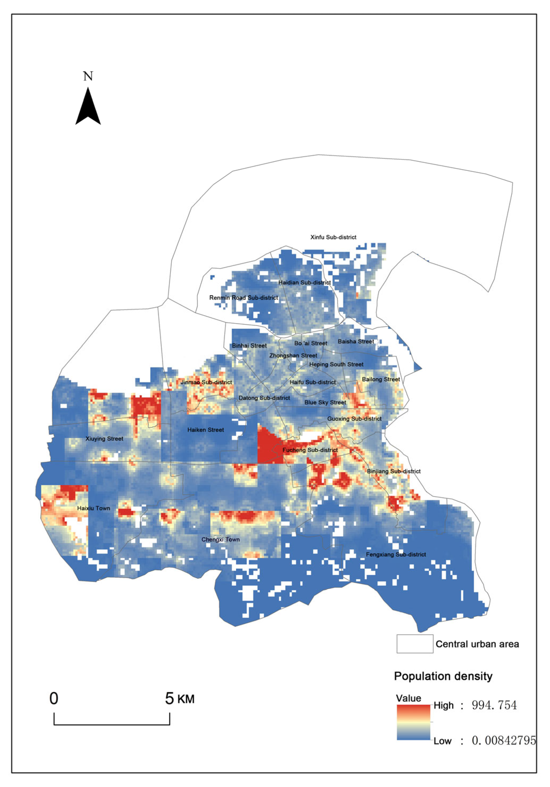
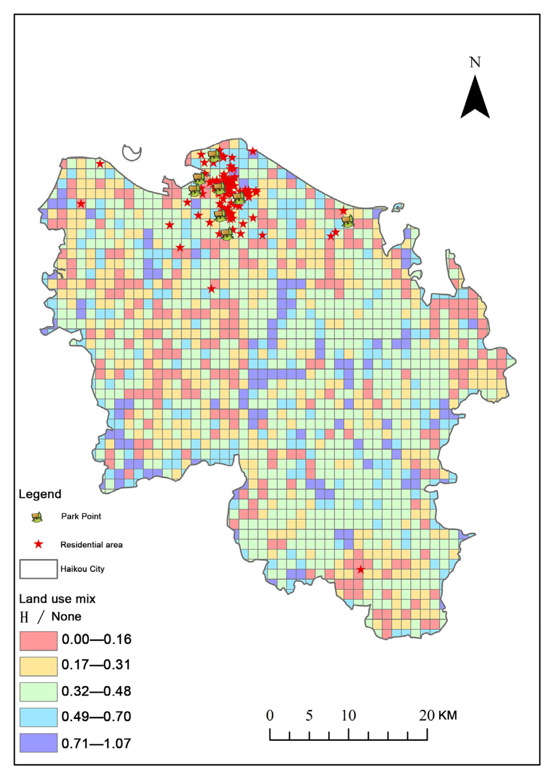
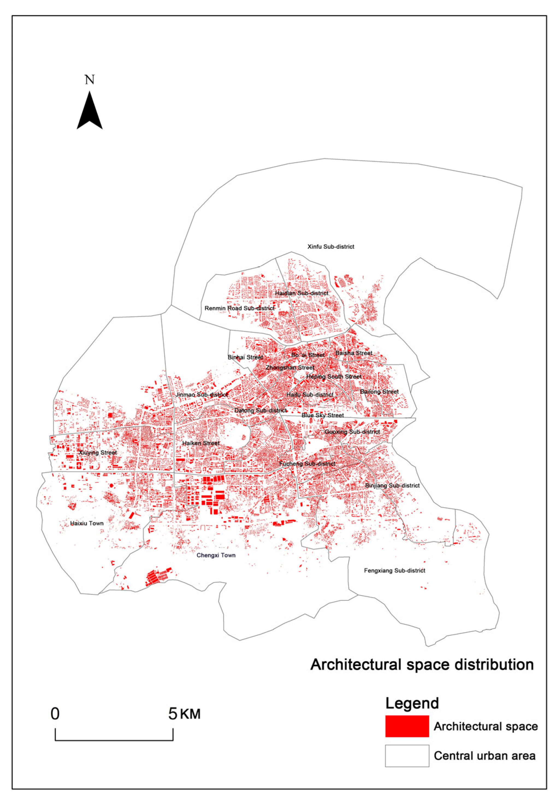
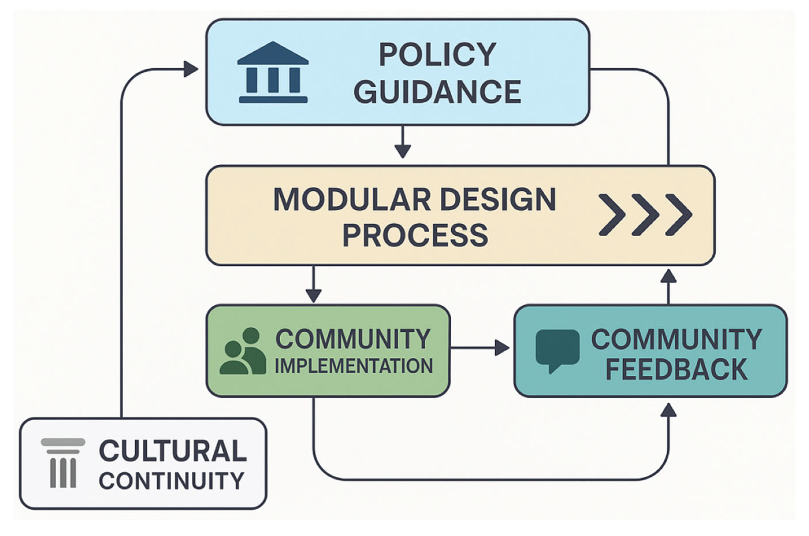
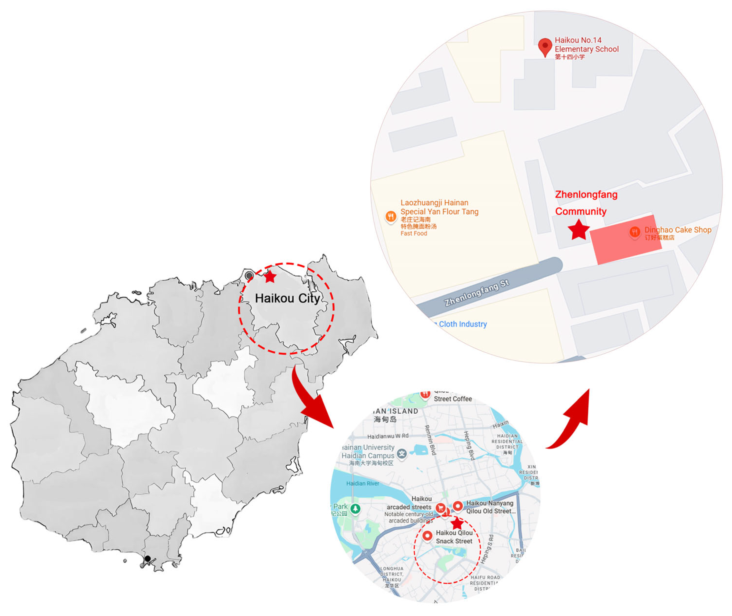

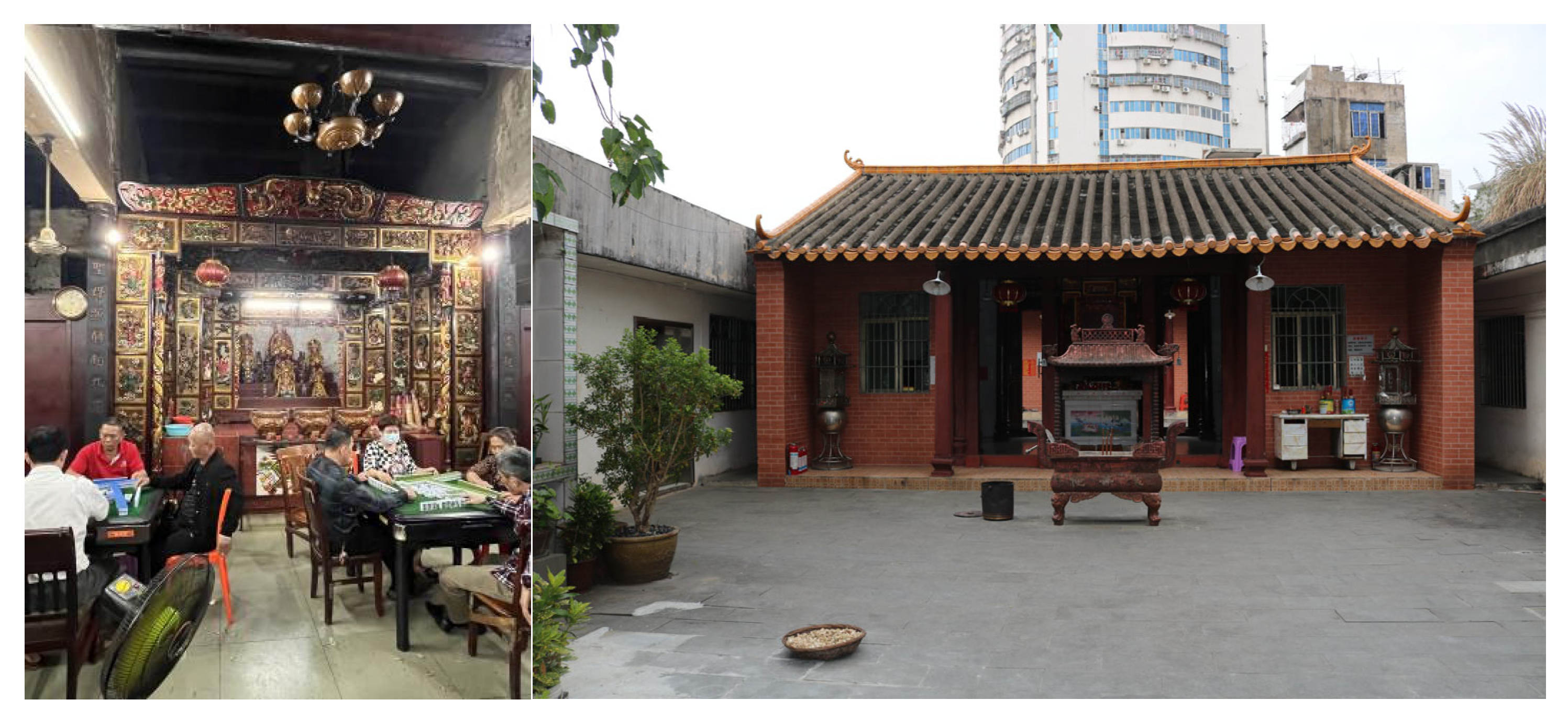
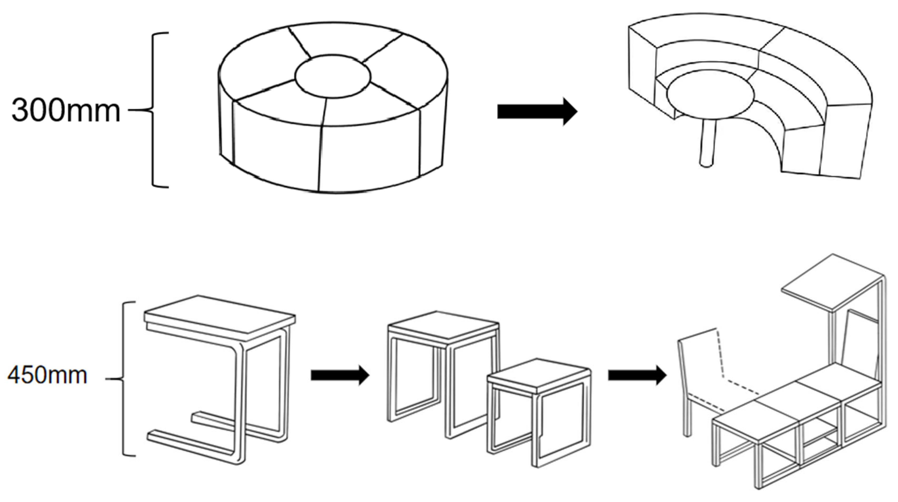
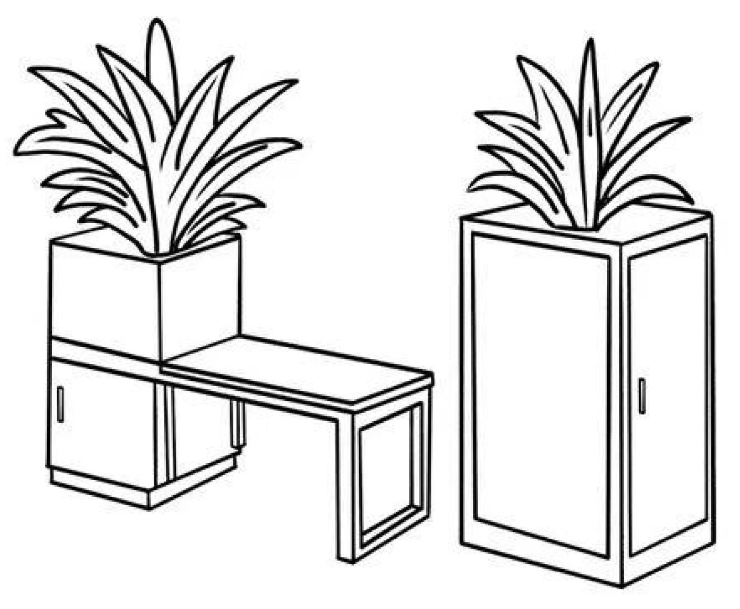
| Indicator Name | Calculation Logic or Survey Method | Evaluation Dimension | Case Illustration |
|---|---|---|---|
| Functional Diversity per Unit Area | Number of functional categories or a composite score of functional diversity per unit area. | High/Medium/Low | e.g., A 100 m2 space containing more than three functional zones is rated High; two is Medium; one is Low. |
| Flexibility of Modular Combinations | Degree of variation in modular unit combinations and the adaptability of spatial layouts. | High/Medium/Low | e.g., Movable modular partitions that can be reconfigured for multiple uses are rated High; fixed, non-adaptable layouts are Low. |
| Construction Time Reduction Rate | Percentage reduction in construction time compared to traditional methods = (Reduced Time/Traditional Time) × 100%. | High/Medium/Low | e.g., Modular assembly takes 6 months, which shortens construction time by 40% compared to traditional methods, rated High. |
| Improvement Rate of Resident Satisfaction | Increase in survey-based satisfaction score before and after renovation = (Post-Renovation − Pre-Renovation) × 100%. | High/Medium/Low | e.g., If satisfaction improves by n%, and n > 20, it is rated High. |
| Ecological Improvement Index | Change in NDVI or equivalent greening coverage before and after intervention. | High/Medium/Low | e.g., NDVI increased from 0.32 to 0.39 after adding modular green walls and planters, an improvement of +0.07, rated High. |
| Indicator | Value | Rating |
|---|---|---|
| Functional Diversity per Unit Area | 1.2 per 100 m2 | Low |
| Flexibility of Modular Combinations | Only 1 feasible layout | Low |
| Construction Time Reduction Rate | Estimated 22% via prefabricated fencing | Medium |
| Improvement Rate of Resident Satisfaction | Survey score increase potential: 2.1 → 3.5 | High |
| Ecological Improvement Index | NDVI = 0.08 | Low |
Disclaimer/Publisher’s Note: The statements, opinions and data contained in all publications are solely those of the individual author(s) and contributor(s) and not of MDPI and/or the editor(s). MDPI and/or the editor(s) disclaim responsibility for any injury to people or property resulting from any ideas, methods, instructions or products referred to in the content. |
© 2025 by the authors. Licensee MDPI, Basel, Switzerland. This article is an open access article distributed under the terms and conditions of the Creative Commons Attribution (CC BY) license (https://creativecommons.org/licenses/by/4.0/).
Share and Cite
Shi, W.; Chen, D.; Xu, W. Modular Design Strategies for Community Public Spaces in the Context of Rapid Urban Transformation: Balancing Spatial Efficiency and Cultural Continuity. Sustainability 2025, 17, 7480. https://doi.org/10.3390/su17167480
Shi W, Chen D, Xu W. Modular Design Strategies for Community Public Spaces in the Context of Rapid Urban Transformation: Balancing Spatial Efficiency and Cultural Continuity. Sustainability. 2025; 17(16):7480. https://doi.org/10.3390/su17167480
Chicago/Turabian StyleShi, Wen, Danni Chen, and Wenting Xu. 2025. "Modular Design Strategies for Community Public Spaces in the Context of Rapid Urban Transformation: Balancing Spatial Efficiency and Cultural Continuity" Sustainability 17, no. 16: 7480. https://doi.org/10.3390/su17167480
APA StyleShi, W., Chen, D., & Xu, W. (2025). Modular Design Strategies for Community Public Spaces in the Context of Rapid Urban Transformation: Balancing Spatial Efficiency and Cultural Continuity. Sustainability, 17(16), 7480. https://doi.org/10.3390/su17167480







