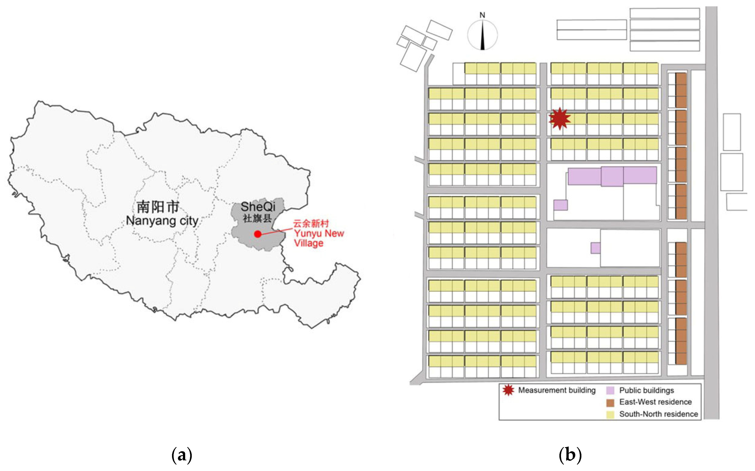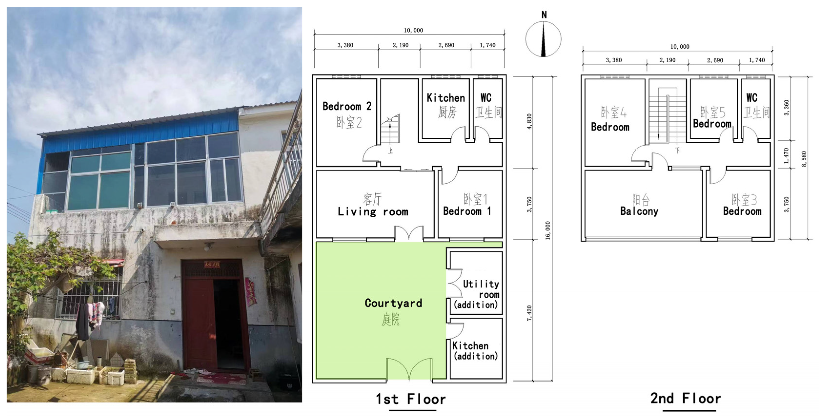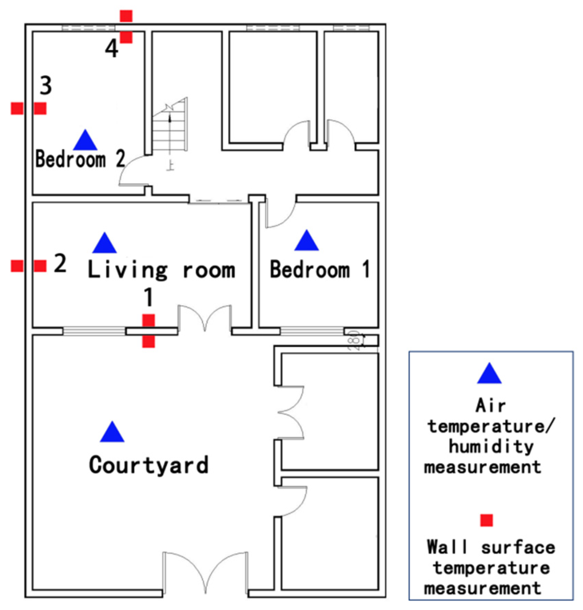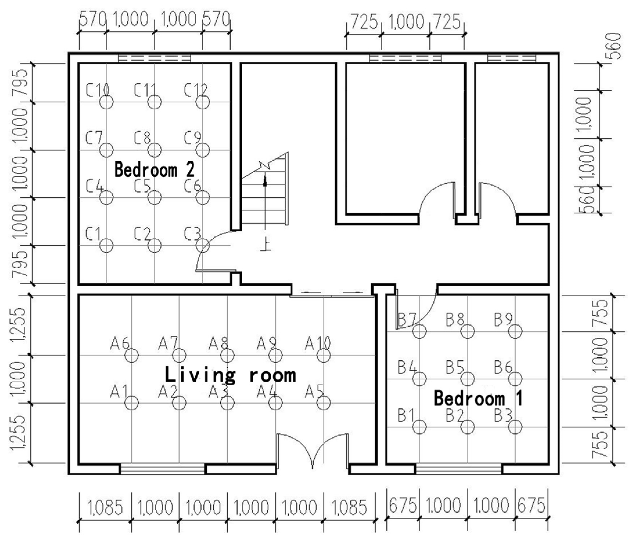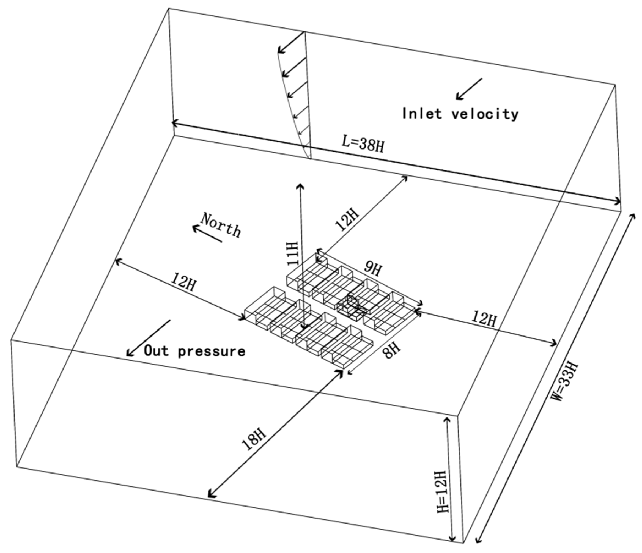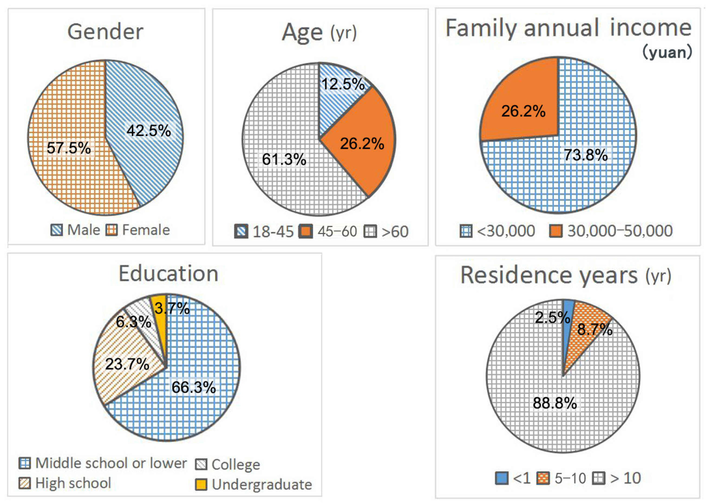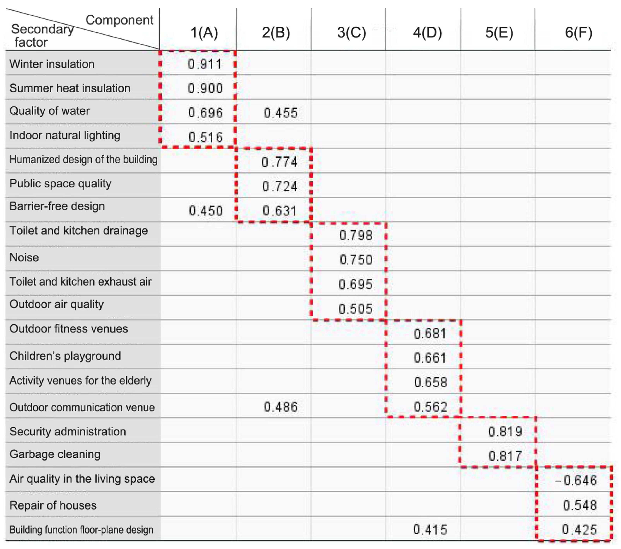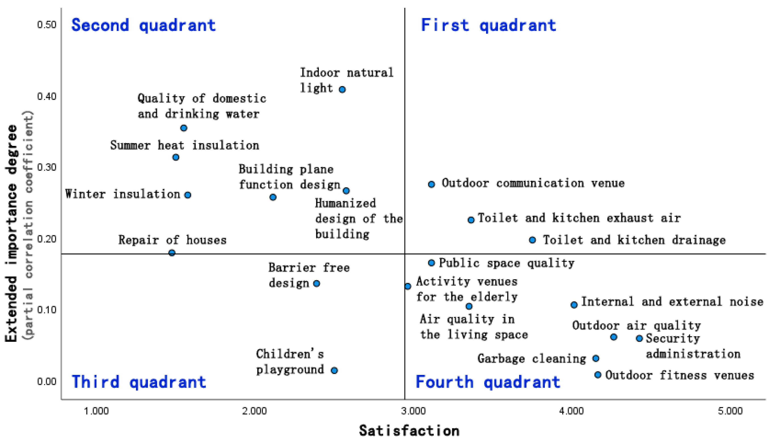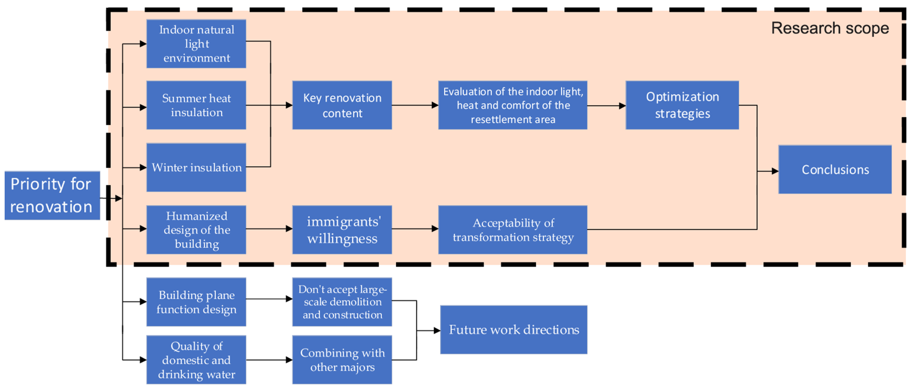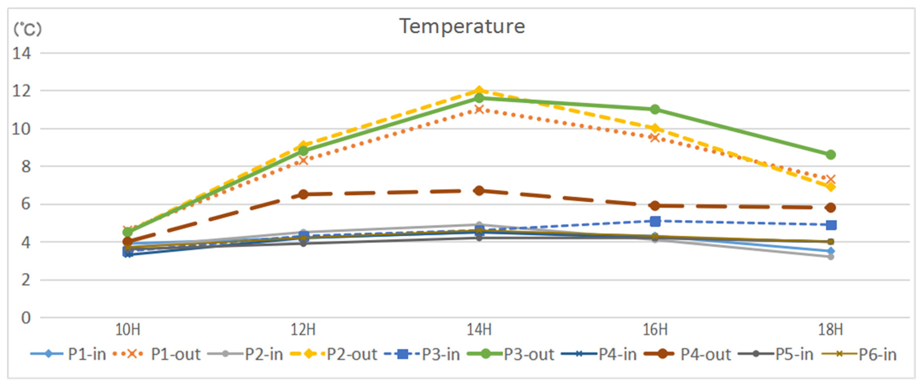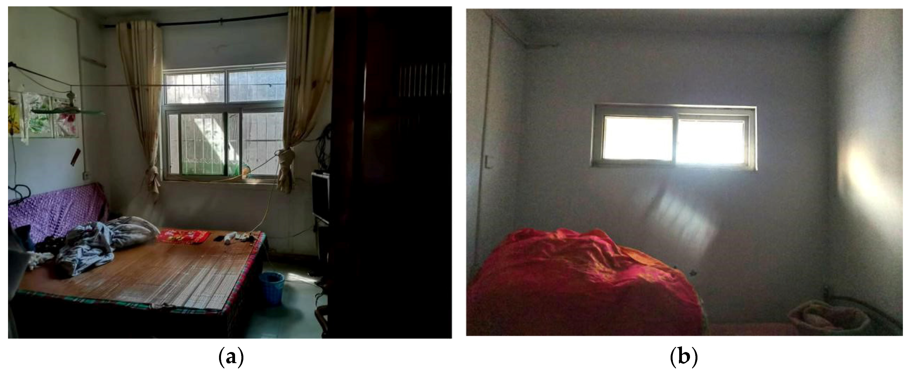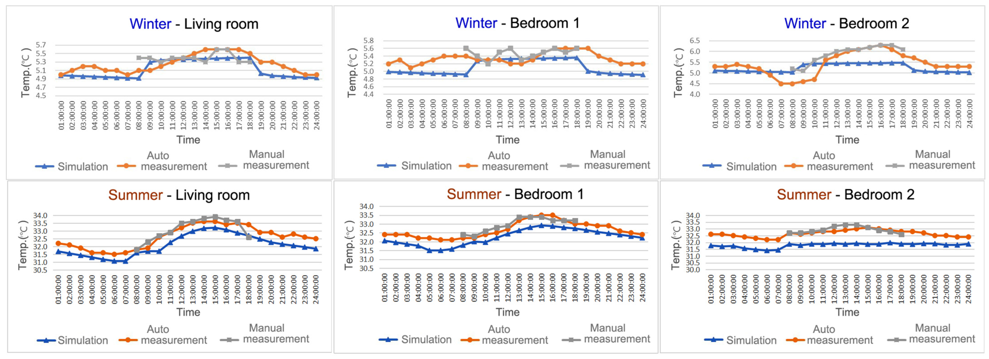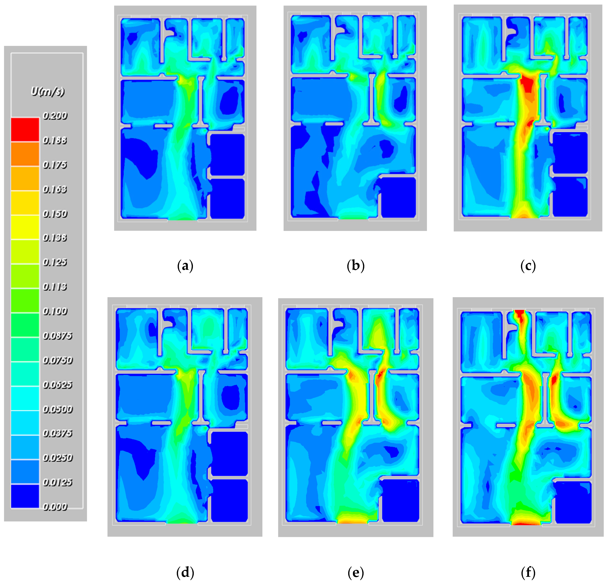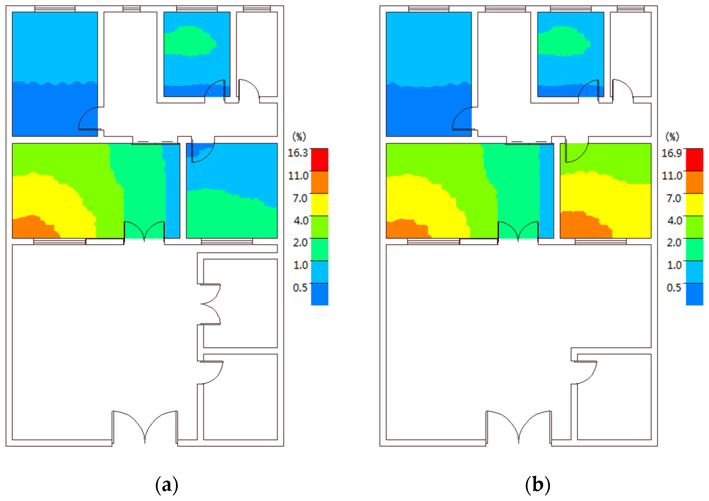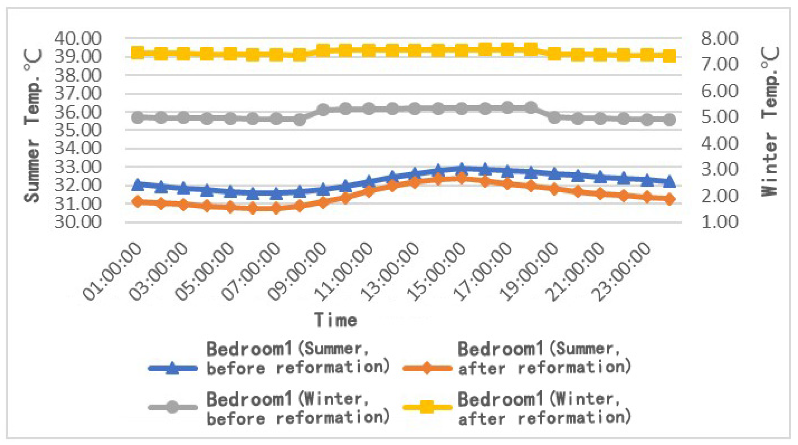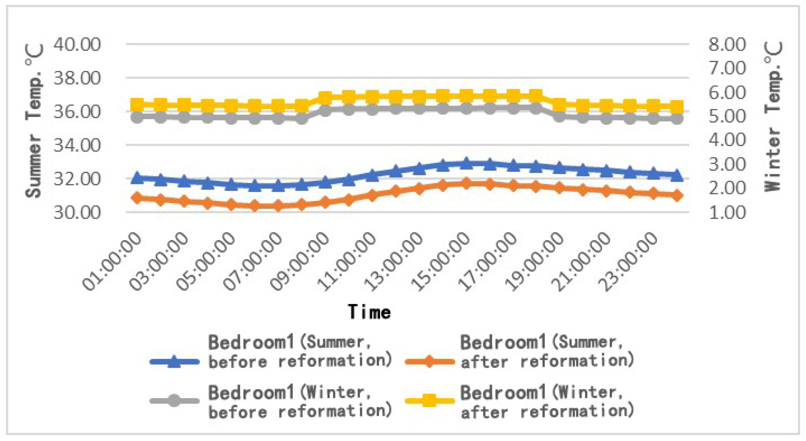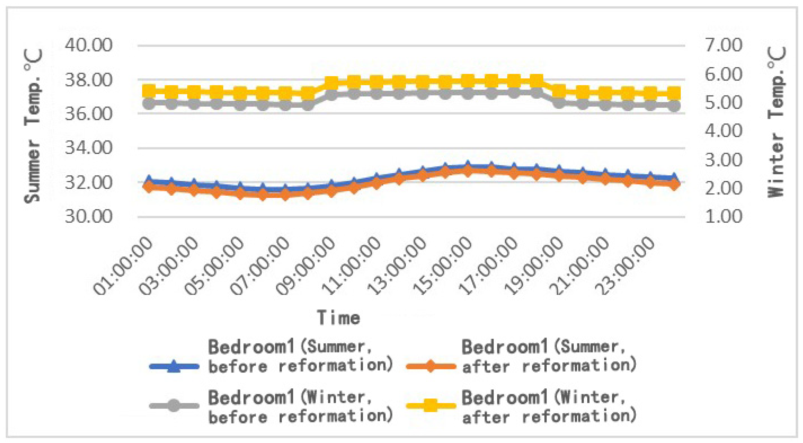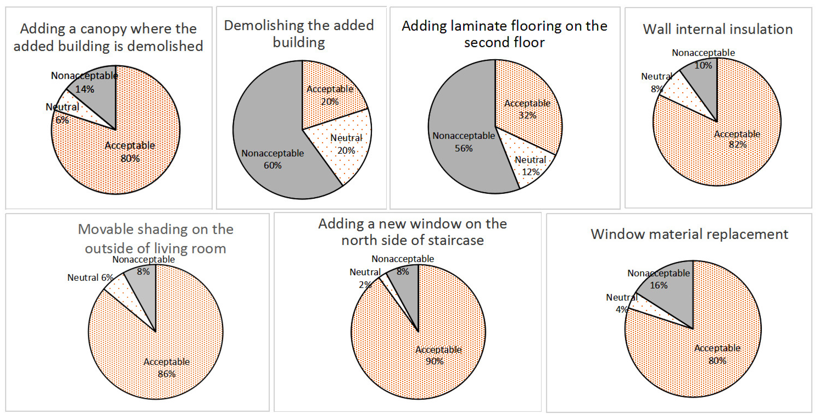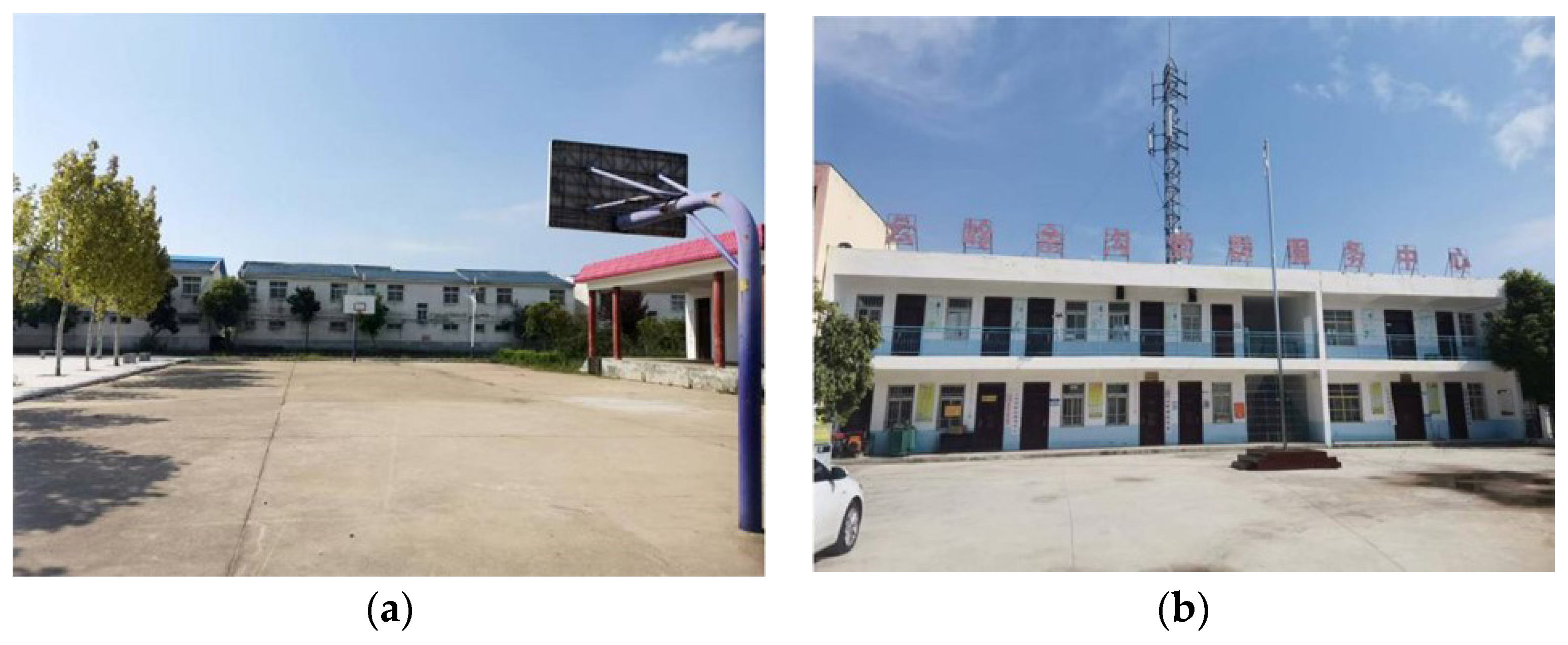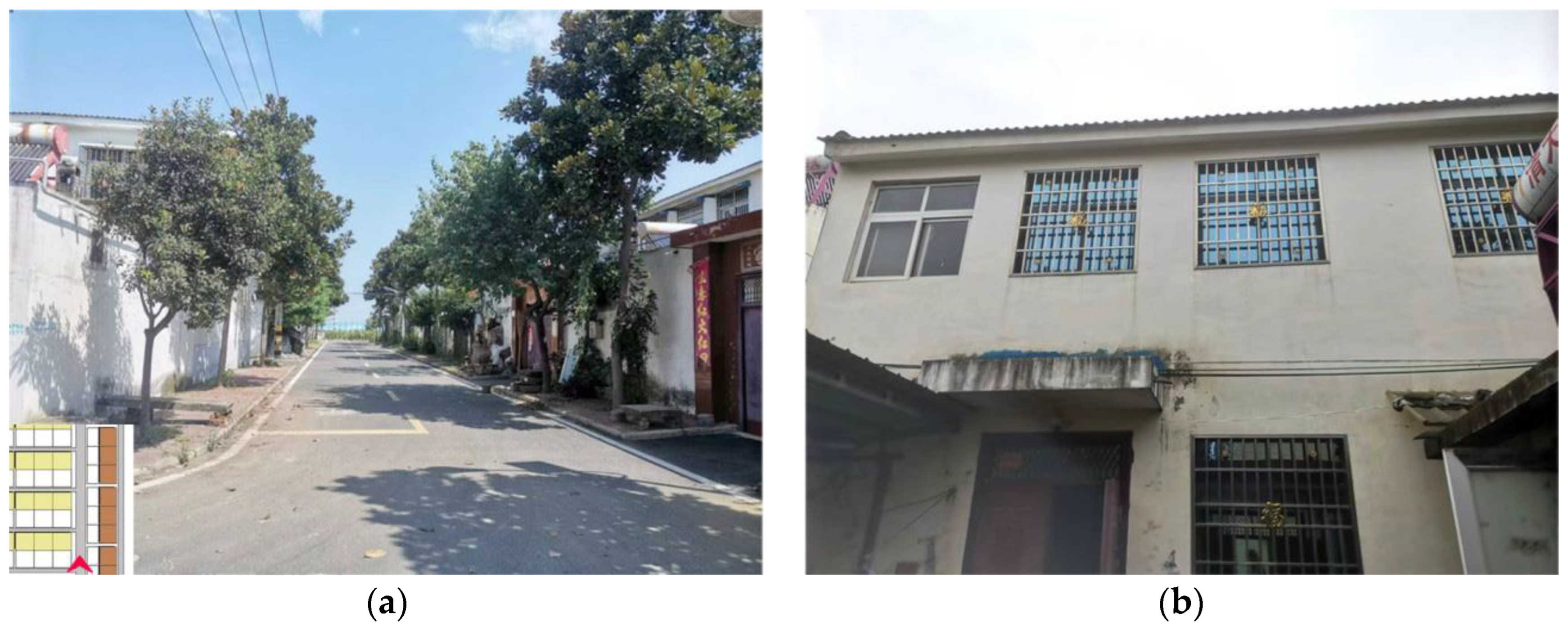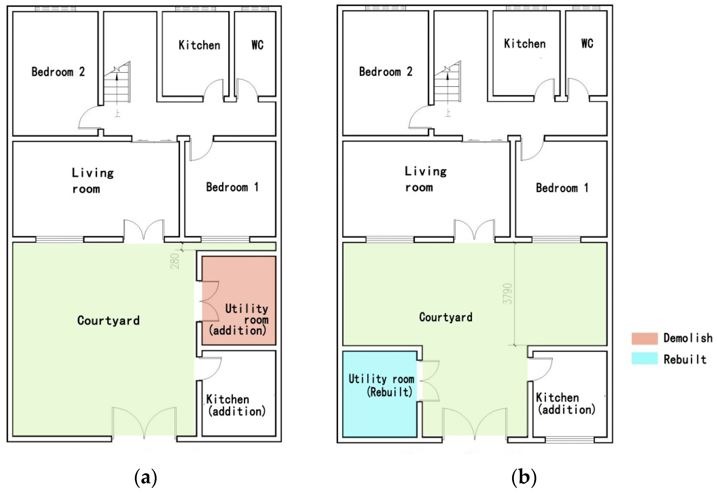1. Introduction
The South-to-North Water Diversion Project is a Chinese strategic project related to the well-being of people. Behind the brilliant achievements, nearly 180,000 residents in the water source area relocated far away. These immigrants are resettled in more than 600 immigrant resettlement areas in Henan, Hubei, and other places [
1,
2]. In 2021, Chinese General Secretary Xi Jinping pointed out at the symposium on the high-quality development of the follow-up projects of the South-to-North Water Diversion that “we should continue to do a good job in the follow-up assistance work for immigrant resettlement and comprehensively promote rural revitalization.” As important carriers for the lives of immigrants, resettlement areas provide the closest environmental support for improving the living environment level of immigrants and promoting their ability to participate in creating a healthy and harmonious new home. In the new era of rural revitalization, the construction of human settlements in resettlement areas will inevitably enter a new stage of high-quality and sustainable development. However, the immigrant resettlement area is initially a “top-down” construction behavior led by the government, and it inevitably does not match the “bottom-up” actual living needs of immigrants to a certain extent. In fact, the local government pays more attention to the first resettlement management and less attention to the sustainability of the later living environment. How to build a healthy living environment that adapts to the changing lifestyle of immigrants and how to optimize the allocation of resettlement area resources to meet the living needs of immigrants have become urgent problems to be solved for the high-quality and sustainable development of the resettlement areas of the South-to-North Water Diversion Project.
The living environment is the sum of the various environments surrounding living spaces [
3]. Initially, researchers focused on material space environments such as the form of cities, communities, and buildings. With the development of the “people-oriented” concept, they gradually began to emphasize the importance of the needs of residents, social culture, and humanistic care [
4]. Compared with China, Western countries began to advocate that residents substantially participate in community affairs earlier. Their early “Community Action Plan” added public participation in the community planning process and focused on cultivating community self-organizations [
5], emphasizing that multiple subjects, such as architects, governments, and residents, jointly negotiate the planning and design of the living environment. Moreover, as China’s urbanization transitions from incremental to stock, the needs and opinions of residents are gradually receiving attention and adoption [
6]. Residents have obtained relatively more right to speak through participation in public affairs, which makes planning more open and transparent, and the planning of residential areas also changes from blueprint-like planning of material space to the quality of the living environment and public participation [
7]. When studying immigrants (including in urban areas, mining areas, and reservoirs), researchers pay more attention to the integration of immigrants with the local environment and local identity [
8], social interaction between local residents and immigrants [
9], and spatial equity [
10] than to residents of general residential areas. Therefore, to evaluate the living environment of resettlement areas, scholars often start from the perspective of immigrants, obtain the subjective wishes and evaluation results of immigrants via structured questionnaires or semi-structured survey interviews, and then analyze several key factors affecting the living environment of resettlement areas [
11,
12,
13]. Some researchers believe that measuring objective environmental standards must be based on the objective physical environment and meet the relevant local specifications. Through objective on-site observations and measurement results, they evaluate the built environment by comparing relevant evaluation systems and locally relevant specifications [
14,
15]. Therefore, from the existing research, the evaluation of the living environment in resettlement areas is carried out from two main aspects, namely, the subjective satisfaction evaluation of immigrants and the objective evaluation of the living environment.
“Satisfaction evaluation” is often used in subjective questionnaires. Satisfaction evaluation was first applied in fields such as psychology and sociology, and then gradually applied in the field of residential area planning. The currently widely used building environment evaluation standards worldwide, such as BEES (Building for Environmental and Economic Sustainability, Gaithersburg, MD, USA), BREEAM (Building Research Establishment Environmental Assessment Method, Watford Herts, UK), BEAT (Building Environmental Assessment Tool, Hoersholm, Denmark), LEED (Leadership in Energy and Environmental Design, Washington, US), and GBAS (Green Building Assessment Standard, Beijing, China), are applicable to the evaluation of general built environments. However, in the satisfaction evaluation of the living environment in immigrant resettlement areas, it is necessary to appropriately optimize the existing evaluation standards according to local practices and social and economic conditions. The importance–performance analysis (IPA) method is one of the methods used for satisfaction data analysis. It was proposed by Martilla and James in 1977 [
16]. Later, it received the attention of scholars from different fields and was widely used in research on management decision-making, cultural heritage, and other aspects [
17,
18]. With increasing research, scholars have gradually realized the shortcomings of the traditional IPA method: the premise of this method is that the variables in the two dimensions of importance and satisfaction are independent of each other and are linearly related to the overall perceptions of respondents. However, in actual investigations, importance and satisfaction are difficult to use as independent variables. The quadrant distribution results also deviate greatly from the actual situation. Therefore, some scholars have made certain corrections to the IPA analysis method and have used extended importance to replace self-reported importance [
19]. Deng Weizhao suggested calculating the partial correlation coefficient between individual satisfaction and overall satisfaction as the extended importance score. Since partial correlation analysis reflects only the net correlation between the specified satisfaction variable and overall satisfaction by excluding the influence of other individual satisfaction variables, it can more accurately reflect the real importance evaluation [
20]. Therefore, this method is widely recognized and applied in various fields [
21]. Immigrants will have certain psychological expectations for the resettlement area before relocation, and there will be different degrees of gaps between the actual living environment and their psychological expectations. The smaller the gap, the higher the satisfaction [
22]. The World Bank also pointed out in the
Handbook for Resettlement Planning and Implementation of Development Projects that if the design and implementation of immigrant resettlement planning cannot sensitively reflect the needs and priorities of the community, it may have an adverse impact on the social and economic development of the resettlement community and cause psychological trauma to immigrant groups [
23]. From this perspective, the IPA method is suitable for evaluating the living environment in resettlement areas and can better reflect the psychological needs of immigrants and the priority of resource allocation.
After several years of practice, reservoir immigrant resettlement areas in China have changed from “blood transfusion” compensation (emphasizing immigrants and neglecting resettlement) to “hematopoietic” support for immigrants to integrate into the construction of resettlement areas. The research focus of scholars has also gradually shifted from research on compensation standards, resettlement methods, relevant policies, and working mechanisms to the evaluation of immigrant resettlement effects, post-resettlement support, and sustainable development [
24]. In the past 10 years, scholars have researched long-term livelihoods and sustainable development after reservoir immigrant resettlement through methods such as follow-up investigations and factor analysis. For example, Wilmsen et al. conducted a follow-up survey of 521 households relocated from the Three Gorges Dam in China and reported that in the first five years of initial immigrant resettlement, the economic income of immigrants generally declined, and it was even difficult to meet basic living needs. However, in recent years, the income and food safety of immigrants have been taken seriously by the Chinese government, and the economic situation of immigrants has greatly improved. The Chinese government’s stimulation of the regional economy and increase in enterprise investment have paid off in immigrant resettlement areas [
25]. Wang et al. took the Liujiaxia Reservoir Area on the upper reaches of the Yellow River in Gansu Province, China, as an example. On the basis of a survey of a total of 14 immigrant resettlement areas, a set of sustainable development evaluation index systems for ecological immigrant resettlement areas that integrate economic, social, and environmental aspects was constructed [
26]. Another study on the livelihood resilience of three flood control project resettlement counties in the lower Yellow River of China was undertaken. An index system for guidance was constructed, and several policy suggestions have been given for the government to improve the livelihood resilience of resettled farmers [
27].
This paper takes Yunyu New Village in the resettlement area of the South-to-North Water Diversion Project as the research object. First, we evaluate the overall satisfaction with their living environment, guided by the “Evaluation Standard for Healthy Buildings” [
28] released in 2021 in China, an evaluation index system for the healthy environment of the resettlement area was constructed. On the basis of factor analysis, health satisfaction evaluations of the resettlement area are conducted. The IPA correction analysis method is used to extract the extended importance of indicators. Then, the priority of the transformation of the living environment in the resettlement area is determined and the renovation content is selected. For indoor environments, the evaluation of daylighting and thermal environments is carried out through on-site measurements and numerical simulations. For outdoor environments, field research and questionnaire surveys are conducted to propose practical and feasible optimization strategies, on the basis of immigrants’ willingness. The technical flowchart is shown in
Figure 1.
2. Methodology
2.1. Research Subjects
Yunyu New Village is located in Taihe Town, Sheqi County, Nanyang City, Henan Province, China. The relocation task in this village was completed in 2011. It is one of the typical newly built immigrant resettlement areas of the South-to-North Water Diversion Project. There are 505 permanent immigrants. The overall shape of the village is relatively regular. The total area of homesteads in the village is approximately 31,200 square meters. The location and master plan of the village are shown in
Figure 2. Most of the buildings in the resettlement area are oriented in the north-south direction. The buildings on the east side facing the highway are oriented in the east-west direction. There are several public service buildings and sites in the central area.
2.2. Importance–Performance Analysis (IPA) Method
In this method, research data are collected through questionnaire surveys. The importance and satisfaction of each evaluation indicator are scored, and the indicators are represented in a clear and intuitive IPA quadrant chart, providing a basis for evaluating the living environment of immigrants.
Owing to the use of the revised IPA method in this article, individual satisfaction and overall satisfaction of evaluation indicators were collected through a survey questionnaire, and the partial correlation between individual satisfaction and overall satisfaction was calculated as the extended importance score, replacing self-reported importance with extended importance.
In the IPA quadrant matrix, the average value of the satisfaction degree of different factors is taken as the X-axis and the extended importance is taken as the Y-axis. Taking the average value of the degree of satisfaction and the average value of extended importance as the demarcation points of the four quadrants of the IPA diagram, different factors are located in the four quadrants. The four quadrants correspond to four priorities. The priority order is as follows: the important improvement area in the second quadrant (low satisfaction, high importance) > the secondary improvement area in the third quadrant (low satisfaction, low importance) > the continuous maintenance area in the first quadrant (high satisfaction, high importance) > the overemphasis area in the fourth quadrant (high satisfaction, low importance).
2.3. Interview and Questionnaire Survey
The personnel survey in this article includes three parts: a subjective evaluation questionnaire for IPA analysis, a survey on the acceptability of indoor environment optimization strategies and a survey on the willingness to renovate outdoor environments. A combination of one-on-one and one-to-many interviews and distributed questionnaires was used. The interviews and questionnaires were conducted intermittently from 2 October to 30 November 2023; 2 April to 18 May 2024; and 1 July to 24 August 2024. Consent to use the collected information was obtained through written questionnaires and verbal interviews.
The questionnaire survey for IPA analysis was conducted using a simple random sampling method. The questionnaire is divided into three parts. The first part concerns the personal information of the immigrants, namely, their gender, age, education level, years of residence, and annual family income. The second part is the main body of the questionnaire. According to the constructed evaluation index system of the healthy environment of the resettlement area, the degree of satisfaction is scored on a 5-point-level scale. One to five points indicate “very dissatisfied”, “dissatisfied”, “generally”, “satisfied”, and “very satisfied”, respectively. The third part is the overall score of immigrants’ satisfaction with the health of the resettlement area, and uses the same 5-point-level scale. From 10 to 12 August 2024, a total of 85 questionnaires were distributed in this survey, 80 of which were valid.
To understand the degree of acceptance of the indoor environment renovation measures by immigrants, 50 immigrants were randomly selected for interviews and questionnaires via stratified random sampling. Fifty questionnaires were recovered. Among the surveyed people, those over 60 years old accounted for more than 70% of the sample. The survey content is the acceptability of various optimization measures and costs. The survey content is divided into three categories: “Nonacceptable”, “Neutral”, and “Acceptable”.
The questionnaire survey on willingness to renovate the outdoor environment is an open-ended question. Fifty immigrants were randomly selected for the interviews and questionnaires. The questions included “Your demand for public service facilities not provided in the resettlement area” and “What are your suggestions for the existing public service facilities in the resettlement area?”
2.4. On-Site Measurement
2.4.1. Test Sample
Because most buildings in the resettlement area are oriented north-south, the test sample was selected as a typical north-south-oriented apartment. The names of the rooms and the bedroom numbers in the right building plan in
Figure 3 are shown. The building is a two-story brick-and-mortar structure with a wall thickness of 240 mm. The walls are plastered on both sides, and the roof is covered with cement mortar tiles. There is a single-layer iron gate and aluminum alloy sliding window as well as an iron grille on the outside. The floor-to-ceiling height is approximately 3.5 m. The ground floor of the building has a living room, a kitchen, two bedrooms, and a bathroom. The second floor has three bedrooms, a bathroom, and a balcony above the living room, and the southern side of the building has an outdoor area of approximately 70 m
2. There is an actual courtyard addition, with a utility room and a kitchen.
2.4.2. Test Time and Content
The test time of the indoor and outdoor hot and wet environments was from 18:30, 20 January to 8:00, 22 January 2024. The temperature and humidity data from 00:00 to 23:59 on January 21 were selected, and the test period was sunny. The investigation revealed that the resettlement area has seriously hollowed out, with the permanent resident population of each household ranging from 1–2 people and the aged population being the main population. Apart from sometimes using the second floor to dry grain, their activities are mainly on the first floor. Therefore, in this study, the air temperature and relative humidity of the courtyard, living room, bedroom 1, and bedroom 2 on the first floor of the building were investigated and tested. The measurement point height was 1.5 m away from the ground. The measuring instrument was a USB-type COS-04-0 automatic temperature and humidity recorder, and the monitoring data interval is 5 min. In addition, to make the measurement results more accurate and convenient for comparison with the software simulation results, the author’s team used a handheld FY-11 embedded temperature and humidity recorder on 1 January 21 (sunny) to record the air temperature and humidity at the same location in the living room and bedroom of the survey building.
The test time for the surface temperature of the building walls was 10:00–18:00 on 21 January 2024. The measurements were taken every two hours, three points were averaged for each measurement, and the corresponding internal and external test points were measured within 10 min. The measurement object was the external wall of the survey building. The measurement points are shown in
Figure 4. The measurement instrument used was a TM902C thermocouple electronic thermometer.
The indoor light environment test time of the resettlement house was 9:00–18:00 on 17 September 2023. It was sunny during the test period. Measurements were taken every hour. The test objects are the main rooms on the first floor, namely, the living room, bedroom 1, and bedroom 2. In accordance with the “Day-lighting measurement method” GB/T5699-2017 [
29], the measurement height is 750 mm away from the ground, and the specific point layout is shown in
Figure 5.
All test instruments used and their parameters are shown in
Table 1.
2.5. Software Simulation
- (1)
Energy consumption simulation
We use EnergyPlus software (V9-0-1) to simulate building energy consumption. The thermal conductivity, specific heat capacity, and dry density of the main building materials are determined in combination with the physical performance calculation parameters of the building materials given in the Code for Thermal Design of Civil Buildings of China (GB50176-2016) [
30], as shown in
Table 2. The wall is composed of lime mortar, brick walls, and lime mortar; the floor is composed of floor tile, polymer cement mortar, and a cast-in-place reinforced concrete floor; and the roof is composed of cement mortar hanging tile, a reinforced concrete roof panel, and lime mortar. The construction material layers of the building envelope are shown in
Figure 6. According to the actual situation and living habits of the resettlement area, the personnel included two people, an elderly man and a young man. The young man has farm work or temporary work from 08:00 to 12:00 and from 14:00 to 19:00. The old man performs simple housework in the living room from 08:00 to 19:00, walks from 19:00 to 20:00, and rests from 20:00 to 08:00 in the bedroom. The heating and cooling room is set as the first-floor living room and two bedrooms. Other parameters, such as the floor plan, building height, and window-to-wall ratio, are set according to the actual situation. The summer design day is 21 July, and the winter design day is 21 January.
- (2)
Indoor natural ventilation simulation
For indoor ventilation, the Gbsware software VENT 2022 is used. The simulated ventilation time was set as summer. Considering the shielding of the surrounding buildings to the sample buildings, the overall resettlement area is modeled and simulated according to the actual situation. The arc division accuracy is 0.24 m, the initial grid size is 0.8 m, the minimum and maximum subdivision series are 1, the minimum iteration number is 200, and the number of grids is 223,855. According to the Design Code for Heating Ventilation and Air Adjustment of Civil Buildings (GB50736-2012), the average outdoor wind speed in Nanyang is 2.7 m/s, the wind direction is 22.5° (ENE), and the rough ground index is 0.16. The calculation domain of the summer conditions is 349.5 m, the width is 305.4 m, and the height is 108 m. The main building environment around the survey building is shown in
Figure 7, where H is the maximum building height.
- (3)
Daylighting simulation
The daylighting simulation is performed using the Gbsware software DALI 2022. Apart from the 3D form set as the energy consumption model, the initial conditions for daylighting are set as follows: the grid size is 500 mm; the wall offset is 250 mm; the ceiling, wall, and outer surface are lime mortar; the reflection ratio is 0.75; the ground is white porcelain glazed brick; and the reflection ratio is set at 0.8.

