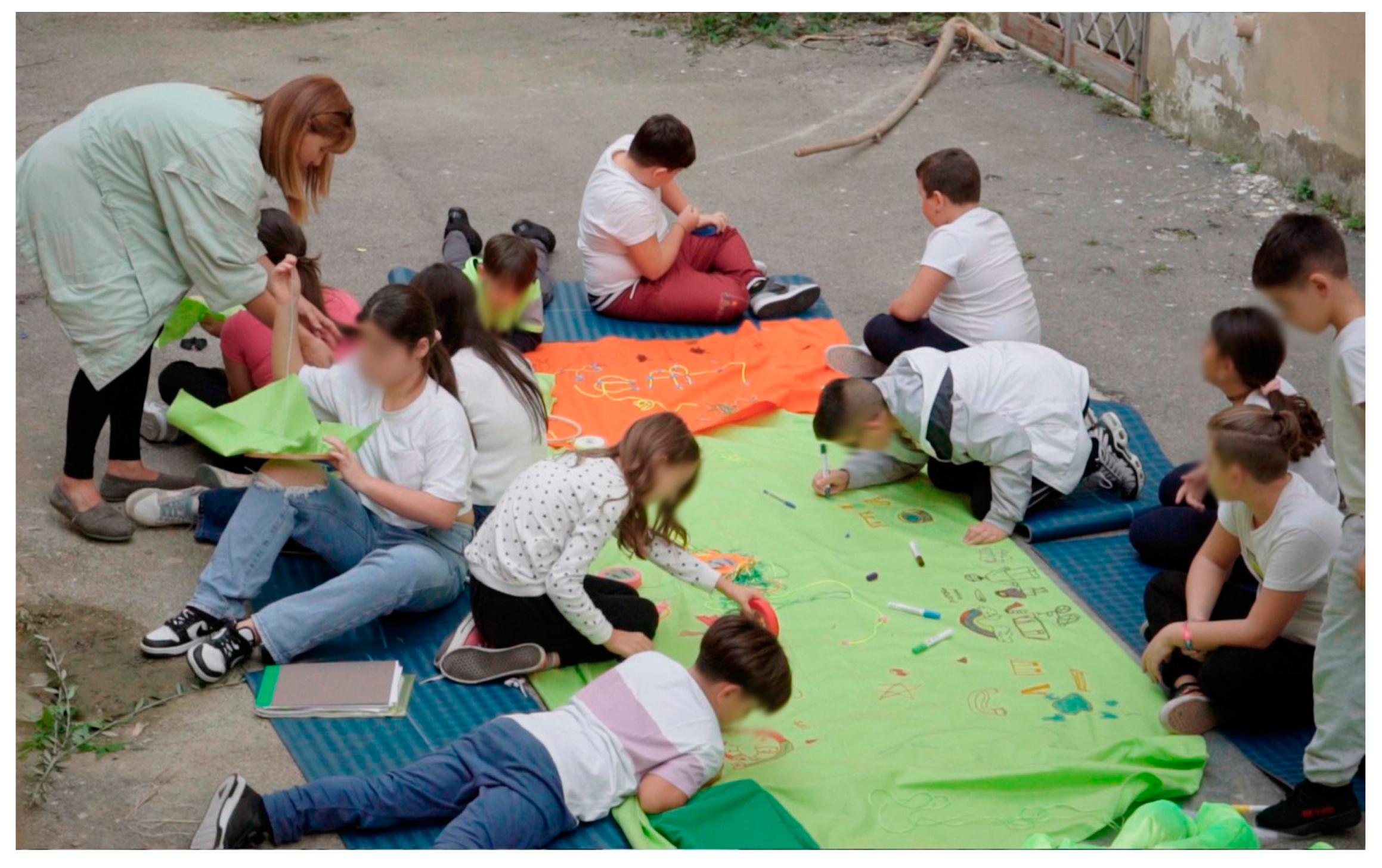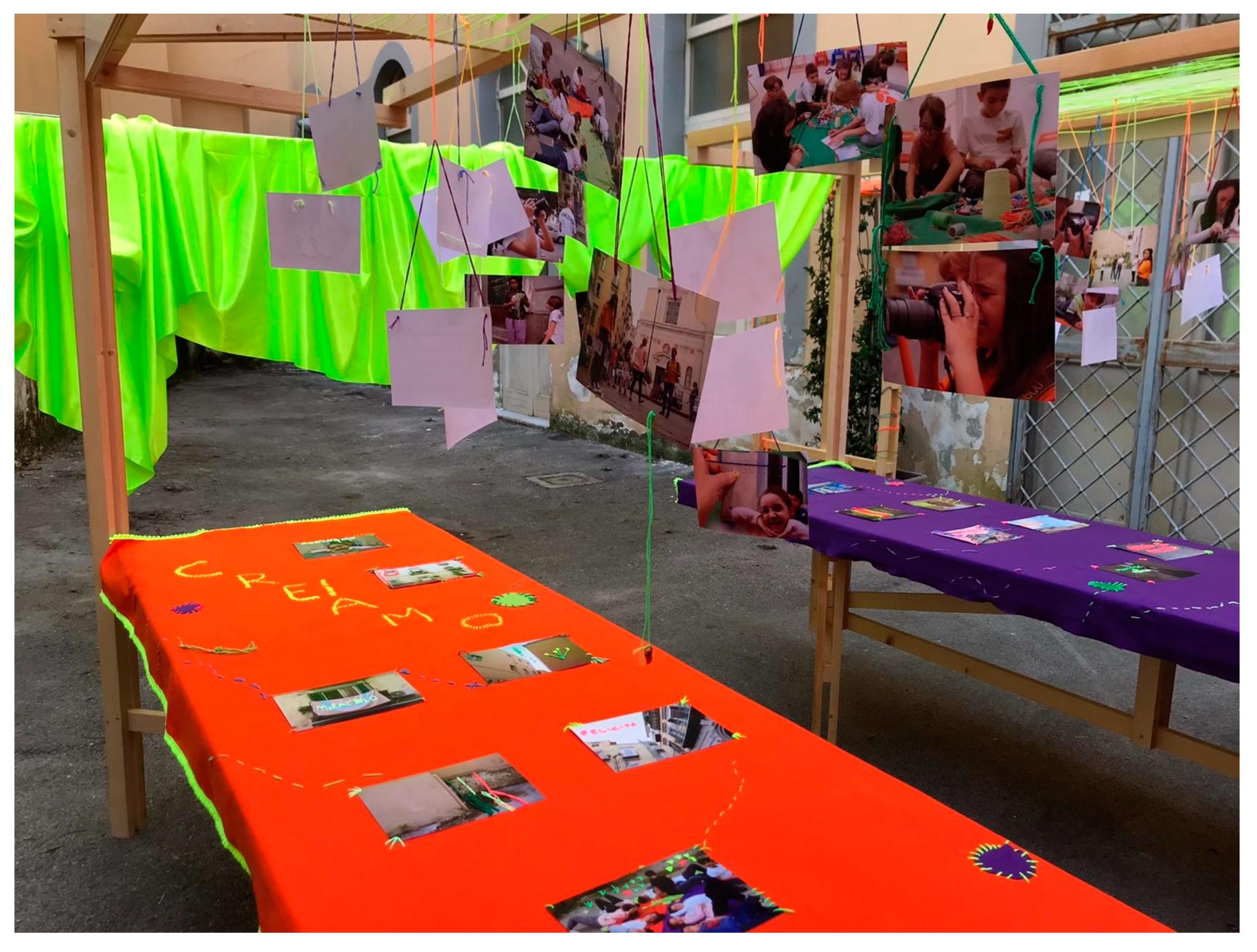A Playground and Arts for a Community in Transition: A Circular Model for Built Heritage Regeneration in the Sanità District (Naples, Italy)
Abstract
1. Introduction
2. Toward a Creative Process of Urban Regeneration from the Circular Economy Perspective
- The physical processes related to urban regeneration, supported by the ecological transition;
- The circular economic processes related to the adaptive reuse of the built environment;
- The social processes related to community engagement in the care of identity heritage;
- The cultural processes related to the conservation and transformation of traditions, and habits that guide creative strategies for transforming the built environment (Figure 1).
2.1. Physical Dimension: Urban Regeneration for Ecological Transition in the International Context
2.2. Economic Dimension: Transforming ‘Waste’ into ‘Resource’ for the Regeneration of Discarded Urban Spaces as a Driver of Circular Processes
2.3. Social Dimension: Participation and Social Cohesion for the Care and Maintenance of the Built Environment
2.4. Cultural Dimension: Creativity for Building New Habitat in the Long Run
3. Research Methodology
- Children and the community, as guardians of the complex cultural, social, and economic values of the settlement system;
- Researchers, as producers of knowledge and innovation;
- Local authorities, as guarantors of rules and procedures;
- Artists, through their artwork, as interpreters of places to enrich them with beauty;
- The third sector, as a promoter of social sustainability.
3.1. Phase 1: Shared Knowledge
- Recognize the actions that have transformed the context and values that are still recognizable in the cultural heritage of the observed neighborhood (as it was—as it is). This was accompanied by telling stories linked to abandonment and degradation;
- Identify the conditions of marginality manifested by the spaces in terms of physical decay, misuse, and abandonment;
- Analyze the causes of decay, distinguishing between functional, environmental, and management causes;
- Identify users’ needs in terms of safety, accessibility, comfort conditions, maintenance, and management of spaces;
- Negotiate the constraints of transformation [57], considering identity elements, the quality of contextual elements, and the interactions between perceptual–cultural, morphological–dimensional, and material–constructive aspects. The perceptual–cultural constraints relate to the preservation of the aesthetic values of the building; the respect of historical instances, recognizable in the layers that have succeeded over the centuries; and the preservation of the psychological and perceptual values of the built resource, recognized by users. The morphological–dimensional constraints refer to the geometric configuration characteristics of the building. The material–constructive constraints are based on the objective of respecting the behavior of the material and technology present in the building to be reused.
- Support the artist in getting to know the places where the practice will take place, highlighting the needs, conditions, and expectations of the stakeholders involved;
- Facilitate relationships between the artist, community, client, and stakeholders;
- Raise community awareness of the artist’s creative process;
- Monitor the residency process, documenting the different stages;
- Disseminate short-term results, foreshadowing visions of the future.
3.2. Phase 2: Collaborative Design and Creation
3.3. Phase 3: Co-Validation
- The number of active participants in the inauguration of the pilot site;
- The number and importance of other regeneration experiences activated in the same neighborhood or others;
- The number of relationships with other universities, research foundations, and study centers;
- The ability to sensitize stakeholders and decision-makers to the signing of a management and maintenance agreement for the pilot site.
4. Materials
Pilot Site: The Sanità District in the Historic Center of Naples
- The small scale: identification of the starting point for a network of small interventions;
- The activating capacity: attracting the community and stakeholders to the site as a catalyst for the regeneration of the district;
- The speed and incisiveness of experimentation: having an active user base.
5. Findings
A Circular Regeneration Model for the Built Heritage through a Creative-Based Strategy
- For the physical dimension, the artist worked with researchers and a team of designers to reuse the courtyard from the definition of the requirements of the small open space for collective use and its technological elements to become a playground. The children, with the support of the artist, volunteers, and associations, translated their emotions, desires, and expectations into words and symbols through photographs, embroideries, and drawings, to rediscover the spatial dimension of the district and their right to the city (Figure 5);
- For the economic dimension, the artist, together with designers and craftsmen active in the neighborhood, researchers, and volunteers, carried out minor maintenance work to accommodate the new cultural and creative function of the disused courtyard. As an integral part of the playground, local artisans, supported by architects and researchers, built a wooden structure; it was also installed with the support of the children’s activities (Figure 6). Through experimentation, stakeholders developed a sense of belonging to the place, which affects the care of the built environment in the long term.
- For the cultural dimension, the associations and local community manage the pilot site, organizing a series of events for the micro-intervention of urban space regeneration. These events aim to disseminate the practice and create commitments for the future of the project. These events held the active participation of the entire community, which, together with artists and designers, proposed solutions for the management of the experiment’s legacy. These events represented the start of the process of caring for the reclaimed small urban space for collective use (Figure 7).
- For the social dimension, the artist involved the children in creative activities of knowledge and appropriation of the district to enhance its values. This was supported by the synergistic collaboration between the educators of the foundations working in the Cristallini 73 Community House and the researchers (Figure 8).
6. Discussion
7. Conclusions
Author Contributions
Funding
Data Availability Statement
Acknowledgments
Conflicts of Interest
References
- Pinto, M.R.; Viola, S.; De Medici, S.; Ciampa, F.; Adad, G. Cultural heritage between social cohesion and creativity: New challenges for urban prosperity. Abit. La Terra 2020, 52, 8. [Google Scholar]
- Viola, S.; Diano, D. Repurposing the Built Environment: Emerging Challenges and Key Entry Points for Future Research. Sustainability 2019, 11, 4669. [Google Scholar] [CrossRef]
- European Commission. Una Nuova Agenda Europea Per La Cultura, SWD (167) Final. 2018. Available online: https://eur-lex.europa.eu/legal-content/IT/TXT/PDF/?uri=CELEX:52018DC0267&from=en (accessed on 3 October 2023).
- Ashworth, G. Paradigms and paradoxes in planning the past. In Selling or Telling? Paradoxes in Tourism, Culture and Heritage; Smith, M., Onderwater, L., Eds.; Association for Tourism and Leisure Education: Arnhem, The Netherlands, 2022; pp. 225–236. [Google Scholar]
- European Commission. Renovation Wave Strategy: A Renovation Wave for Europe—Greening Our Buildings, Creating Jobs, Improving Lives. Bruxelles. 2020. Available online: https://eur-lex.europa.eu/legal-content/EN/TXT/?qid=1603122220757&uri=CELEX:52020DC0662 (accessed on 3 October 2023).
- Ferretti, V.; Gandino, E. Co-designing the solution space for rural regeneration in a new World Heritage site: A choice experiments approach. Eur. J. Oper. Res. 2008, 268, 1077–1091. [Google Scholar] [CrossRef]
- Hendricks, B.E. Designing for Play (Design and the Built Environment); Ashgate: Farnham, UK, 2011. [Google Scholar]
- Pérez de Arce, R. City of Play: An Architectural and Urban History of Recreation and Leisure; Bloomsbury Visual Arts: New York, NY, USA, 2018. [Google Scholar]
- Sciacchitano, E. Editorial: European year of Cultural-Heritage. A laboratory for heritage-based innovation. Sci. Res. Inf. Technol. 2019, 9, 1–14. [Google Scholar] [CrossRef]
- De Kay, M.; Orr, R. Sustainability and the Architectural Profession; Routledge: London, UK, 2018. [Google Scholar]
- Busse, M.; Zscheischler, J.; Zoll, F.; Rogga, S. Co-design approaches in land use related sustainability science—A systematic review. Land Use Policies 2023, 129, 106623. [Google Scholar] [CrossRef]
- ENoLL and ENoLL Members. Introducing Enoll and Its Living Lab Community; Garcia Robles, A., Hirvikoski, T., Schuurman, D., Stokes, L., Eds.; ENoLL: Bruxelles, Belgium, 2016. [Google Scholar]
- European Commission. Getting Cultural Heritage to Work for Europe Report of the Horizon 2020 Expert Group on Cultural Heritage; European Commission: Brussels, Belgium, 2015; Available online: https://op.europa.eu/en/publication-detail/-/publication/b01a0d0a-2a4f-4de0-88f7-85bf2dc6e004 (accessed on 23 June 2023).
- Bosone, M.; Ciampa, F. Human-Centred Indicators (HCI) to regenerate vulnerable settlement systems as Circular City: From the Bronx (NY) to Ercolano (IT). Sustainability 2021, 13, 5505. [Google Scholar] [CrossRef]
- Perkin, C. Beyond the Rhetoric: Negotiating the Politics and Realising the Potential of Community-driven Heritage Engagement. Int. J. Herit. Stud. 2010, 16, 107–122. [Google Scholar] [CrossRef]
- Ostrom, E. Governing the Commons. In The Evolution of Institutions for Collective Action; Cambridge University Press: Cambridge, UK, 1990. [Google Scholar]
- Graham, B.; Ashworth, G.; Tunbridge, J. A Geography of Heritage: Power, Culture, and Economy; Oxford University Press: Oxford, UK, 2000. [Google Scholar]
- European Parliament. New European Bauhaus; European Union: Bruxelles, Belgium, 2021; Available online: https://europa.eu/new-european-bauhaus/index_it (accessed on 3 October 2023).
- Trachana, A. Urbe Ludens; Ediciones Trea: Gijón, Spain, 2014. [Google Scholar]
- Gill, T. Urban Playground. How Child-Friendly Planning and Design Can Save Cities; RIBA Publishing: London, UK, 2021. [Google Scholar]
- Beauregard, R.A. Cities in the Urban Age: A Dissent; The University of Chicago Press: Chicago, IL, USA, 2018. [Google Scholar]
- United Nations Environment Programme. Adaptation Gap Report 2022: Too Little, Too Slow—Climate Adaptation Failure Puts World at Risk. Nairobi. 2022. Available online: https://www.unep.org/adaptation-gap-report-2022 (accessed on 3 October 2023).
- United Nations. World Urbanization Prospects 2018; Department of Economic and Social Affairs, Population Division: New York, NY, USA, 2018; Available online: https://population.un.org/wup/publications/Files/WUP2018-Report.pdf (accessed on 3 October 2023).
- Harrison, R. Forgetting to remember, remembering to forget: Late modern heritage practices, sustainability and the ‘crisis’ of accumulation of the past. Int. J. Herit. Stud. 2023, 19, 579–595. [Google Scholar] [CrossRef]
- European Commission. The European Green Deal; European Commission: Brussels, Belgium, 2019; Available online: https://eur-lex.europa.eu/resource.html?uri=cellar:b828d165-1c22-11ea-8c1f-01aa75ed71a1.0002.02/DOC_1&format=PDF (accessed on 3 October 2023).
- UN General Assembly. New Urban Agenda, United Nations Conference on Housing and Sustainable Urban Development (Habitat III), Quito, Ecuador. 2016. Available online: https://www.un.org/en/conferences/habitat/quito2016 (accessed on 28 March 2023).
- World Green Building Council (WGBC). Bringing Embodied Carbon Upfront: Coordinated Global Action on the Building and Construction Sector’s Biggest Climate Opportunity. London. 2020. Available online: https://worldgbc.s3.eu-west-2.amazonaws.com/wp-content/uploads/2022/09/22123951/WorldGBC_Bringing_Embodied_Carbon_Upfront.pdf (accessed on 3 October 2023).
- International Energy Agency (IEA). The Future of Cooling—Opportunities for Energy Efficient Air Conditioning. Parigi. 2018. Available online: https://www.iea.org/reports/the-future-of-cooling (accessed on 3 October 2023).
- International Energy Agency (IEA). Global Status Report for Buildings and Construction. Parigi. 2019. Available online: https://www.iea.org/reports/global-status-report-for-buildings-and-construction-2019 (accessed on 3 October 2023).
- Pioselli, A. L’Arte Nello Spazio Urbano; Johan e Levi Editore: Milano, Italy, 2015. [Google Scholar]
- Bertacchini, E.; Santagata, W. (Eds.) Atmosfera Creativa: Un Modello Di Sviluppo Sostenibile per Il Piemonte Fondato Su Cultura e Creatività; Il Mulino: München, Germany, 2012. [Google Scholar]
- Gissen, D. Subnature: Architecture’s Other Environments; Princeton University Press: New York, NY, USA, 2018. [Google Scholar]
- European Commission; Directorate-General for Environment; Paquot, S. Moving towards a Circular Economy with EMAS—Best Practices to Implement Circular Economy Strategies (with Case Study Examples); Paquot, S., Ed.; Publications Office: Luxembourg, 2017; Available online: https://data.europa.eu/doi/10.2779/463312 (accessed on 23 January 2024).
- Fusco Girard, L. The Circular Economy in Transforming a Died Heritage Site into a Living Ecosystem, to Be Managed as a Complex Adaptive Organism. Aestimum 2020, 77, 145–180. [Google Scholar]
- Macdonald, S. Memorylands: Heritage and Identity in Europe Today; Routledge: New York, NY, USA, 2013. [Google Scholar]
- Pinto, M.R.; Viola, S. Material culture and design effort for the recovery: Living Lab in the Park of Cilento. Techne. J. Technol. Archit. Environ. 2016, 12, 223–229. [Google Scholar]
- Ellen MacArthur Foundation. Growth within: A Circular Economy Vision for a Competitive Europe. 2015. Available online: www.ellenmacarthurfoundation.org/publications (accessed on 15 October 2023).
- Achig-Balarezo, M.C.; Vázquez, L.; Barsallo, M.G.; Briones, J.C.; Amaya, J. Strategies for the management of built heritage linked to maintenance and monitoring. Case study of the San Roque Neighborhood, Cuenca, Ecuador. Int. Arch. Photogramm. Remote Sens. Spat. Inf. Sci. 2017, XLII-2/W5, 755–761. Available online: https://pdfs.semanticscholar.org/f671/09f220a74fc61a77f90b8a5141ed4b9d4658.pdf (accessed on 15 October 2023).
- De Leiuen, C.; Arthure, S. Collaboration on whose terms? Using the IAP2 community engagement model for archaeology in Kapunda, South Australia. J. Community Archaeol. Herit. 2016, 3, 81–98. [Google Scholar] [CrossRef]
- European Commission. A Union that Strives for More. My Agenda for Europe: Political Guidelines for the Next European Commission 2019–2024. 2019. Available online: https://www.europarl.europa.eu/resources/library/media/20190716RES57231/20190716RES57231.pdf (accessed on 23 June 2023).
- Li, J.; Krishnamurthy, S.; Pereira Roders, A.; van Wesemael, P. Community participation in cultural heritage management: A systematic literature review comparing Chinese and international practices. Cities 2020, 96, 102476. [Google Scholar] [CrossRef]
- European Parliament. TEXTS ADOPTED P8_TA-PROV(2017)0140 European Year of Cultural Heritage. 2017. Available online: https://www.europarl.europa.eu/doceo/document/TA-8-2017-0140_EN.pdf (accessed on 23 June 2023).
- Ochoa, R. The “Expo” and the Post-“Expo”: The Role of Public Art in Urban Regeneration Processes in the Late 20th Century. Sustainability 2022, 14, 985. [Google Scholar] [CrossRef]
- Pinto, M.R.; Viola, S.; Onesti, A.; Ciampa, F. Artists Residencies, Challenges and Opportunities for Communities’ Empowerment and Heritage Regeneration. Sustainability 2020, 12, 9651. [Google Scholar] [CrossRef]
- EU Ministers Responsible for Urban Development. Leipzig Charter on Sustainable European Cities; EU Ministers: Leipzig, Germany, 2007; Available online: https://territorialagenda.eu/wp-content/uploads/leipzig_charter_2007.pdf (accessed on 28 March 2023).
- UNESCO. Transforming Our World: The 2030 Agenda for Sustainable Development. 2015. Available online: https://sustainabledevelopment.un.org/ (accessed on 21 March 2023).
- Lefebvre, H. Le Droit à la Ville (1968). In Writings on Cities; Kofman, E., Lebas, E., Eds.; Blackwell Publishing: Oxford, UK, 1996. [Google Scholar]
- Sacco, P.L.; Segre, G. Creativity, Cultural Investment and Local Development: A New Theoretical Framework for Endogenous Growth. In Growth and Innovation of Competitive Regions. Advances in Spatial Science; Fratesi, U., Senn, L., Eds.; Springer: Berlin/Heidelberg, Germany, 2009. [Google Scholar] [CrossRef]
- Florida, R. The Rise of the Creative Class: And How It’s Transforming Work, Leisure, Community and Everyday Life; Basic Books: New York, NY, USA, 2002. [Google Scholar]
- Fisher, D.H. Public Art and Public Space. JSTOR 1996, 79, 115–130. [Google Scholar]
- Markusen, A.; Gadwa, A. Creative Placemaking, NEA, National Endowment for the Arts in Partnership. 2010. Available online: https://www.arts.gov (accessed on 29 March 2023).
- Viola, S. Built Heritage Repurposing and Communities Engagement: Symbiosis, Enabling Processes, Key Challenges. Sustainability 2022, 14, 2320. [Google Scholar] [CrossRef]
- Compagnucci, L.; Spigarelli, F.; Coelho, J.; Duarte, C. Living Labs and User Engagement for Innovation and Sustainability. J. Clean Prod. 2021, 289, 125721. [Google Scholar] [CrossRef]
- Van Geenhuizen, M. Applying an RRI filter in key learning on urban living labs’ performance. Sustainability 2019, 11, 3833. [Google Scholar] [CrossRef]
- Cerreta, M.; Panaro, S. Collaborative Decision-Making Processes for Local Innovation: The CoULL Methodology in Living Labs Approach. In Regenerative Territories; GeoJournal Library; Amenta, L., Russo, M., van Timmeren, A., Eds.; Springer: Berlin/Heidelberg, Germany, 2022; Volume 128. [Google Scholar] [CrossRef]
- Evans, P.; Schuurman, D.; Ståhlbröst, A.; Vervoort, K. Living Lab methodology handbook. Zenodo. 2017. Available online: https://issuu.com/enoll/docs/366265932-u4iot-livinglabmethodology-handbook (accessed on 21 March 2023).
- De Medici, S. Il Sistema Dei Valori. In Nuovi Usi Per la Tutela e la Valorizzazione del Patrimonio Costruito; Franco Angeli: Milano, Italy, 2010; pp. 167–181. [Google Scholar]
- European Commission, Directorate-General for Education, Youth, Sport and Culture, Policy Handbook on Artists’ Residencies—European Agenda for Culture—Work Plan for Culture 2011–2014. Publications Office. 2016. Available online: https://data.europa.eu/doi/10.2766/199924 (accessed on 25 January 2024).
- Council of the European Union. Council Conclusions on the Contribution of Culture to the Implementation of the Europe 2020 Strategy. 2012. Available online: https://eur-lex.europa.eu/legal-content/EN/TXT/PDF/?uri=CELEX:52011XG0615(02)&from=GA (accessed on 26 October 2023).
- European Union. Report of the OMC (Open Method of Coordination) Working Group of Member States’ Experts. In Participatory Governance of Cultural Heritage; Publication Office of the European Union: Luxembourg, 2018. [Google Scholar]
- Salomone, C. La Naples souterraine et le tourisme de l’insolite où comment réinventer une destination touristique traditionnelle? Téoros 2016, 34, 1–2. [Google Scholar]
- UNI 8289:1981; Edilizia. Esigenze dell’ Utenza Finale. Classificazione. Ente Nazionale Italiano di Unificazione: Milan, Italy, 2005.
- Baycan, T.; Fusco Girard, L.; Nijkamp, P. Creative and Sustainable Cities: A New Perspective. In Sustainable City and Creativity: Promoting Creative Urban Initiatives; Fusco Girard, L., Baycan, T., Nijkamp, P., Eds.; Ashgate: London, UK, 2012. [Google Scholar]
- Viola, S.; De Medici, S.; Riganti, P. The Circular Economy and Built Environment. Maintenance, Rehabilitation and Adaptive Reuse: Challenging Strategies for Closing Loops. In An Introduction to the Circular Economy; Nova Science Publishers: New York, NY, USA, 2021; pp. 165–181. [Google Scholar]
- Marchetti, M.C.; Millefiorini, A. (Eds.) Partecipazione Civica, Beni Comuni e Cura Della Città; Franco Angeli: Milano, Italy, 2018. [Google Scholar]

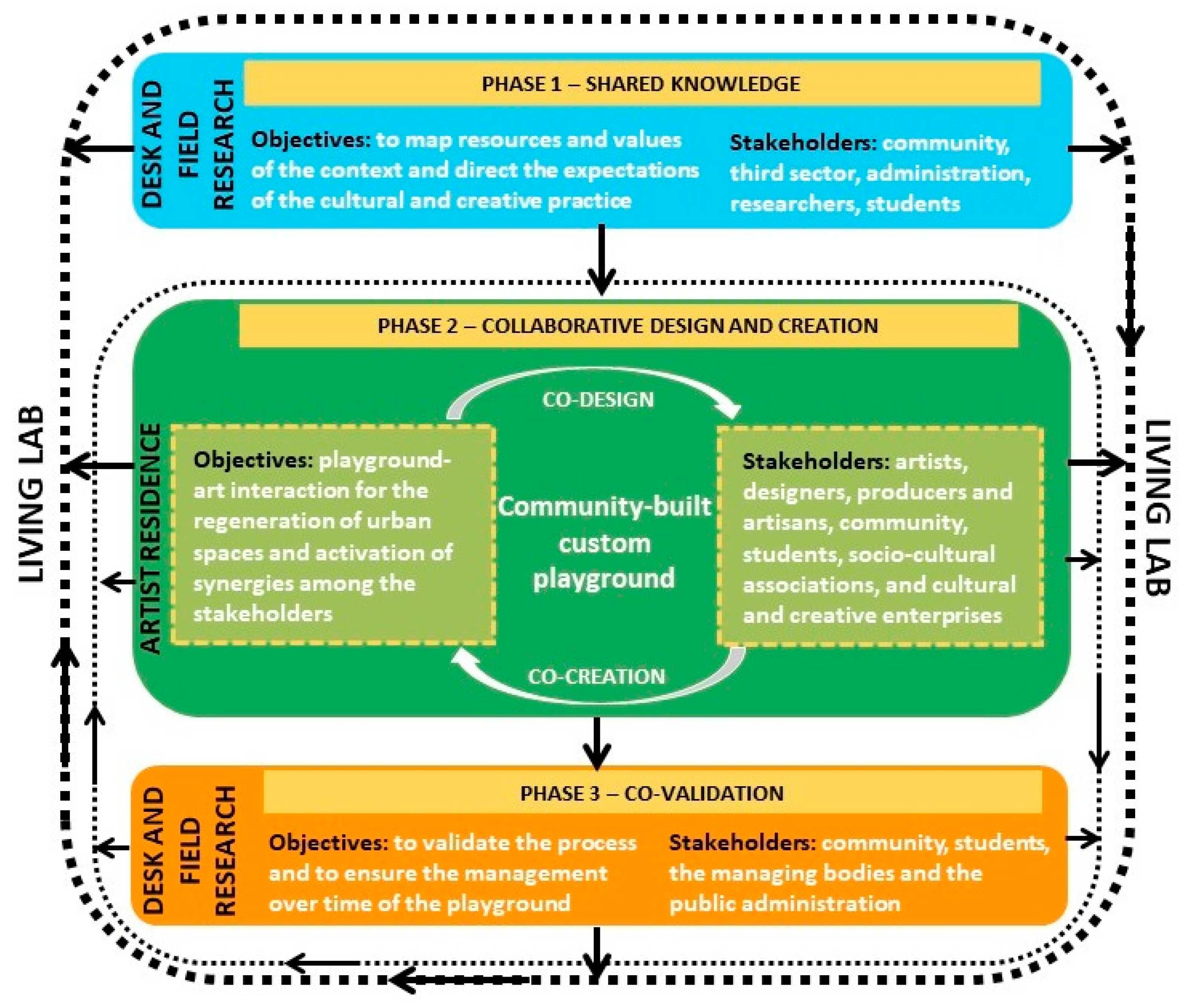
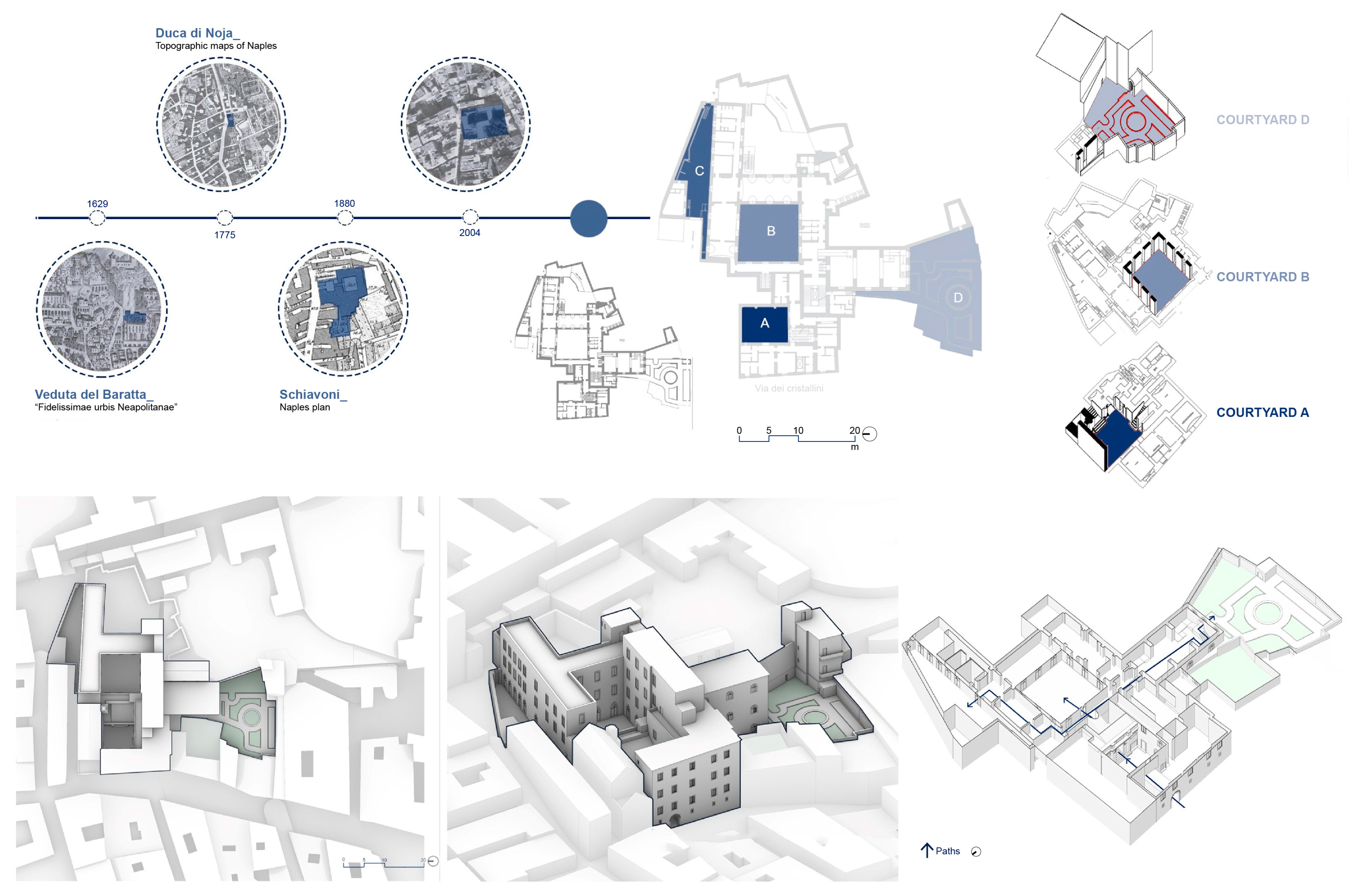
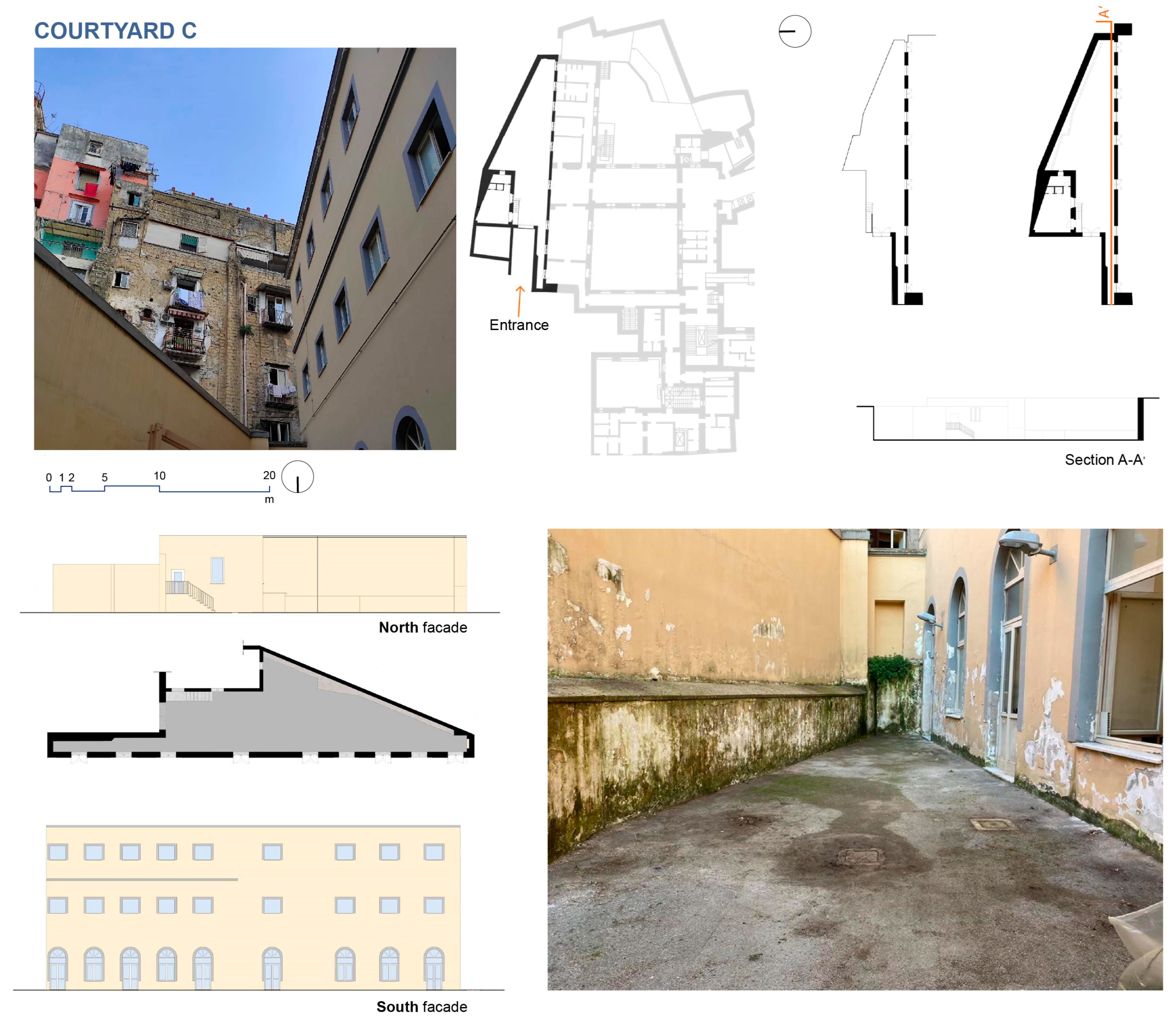
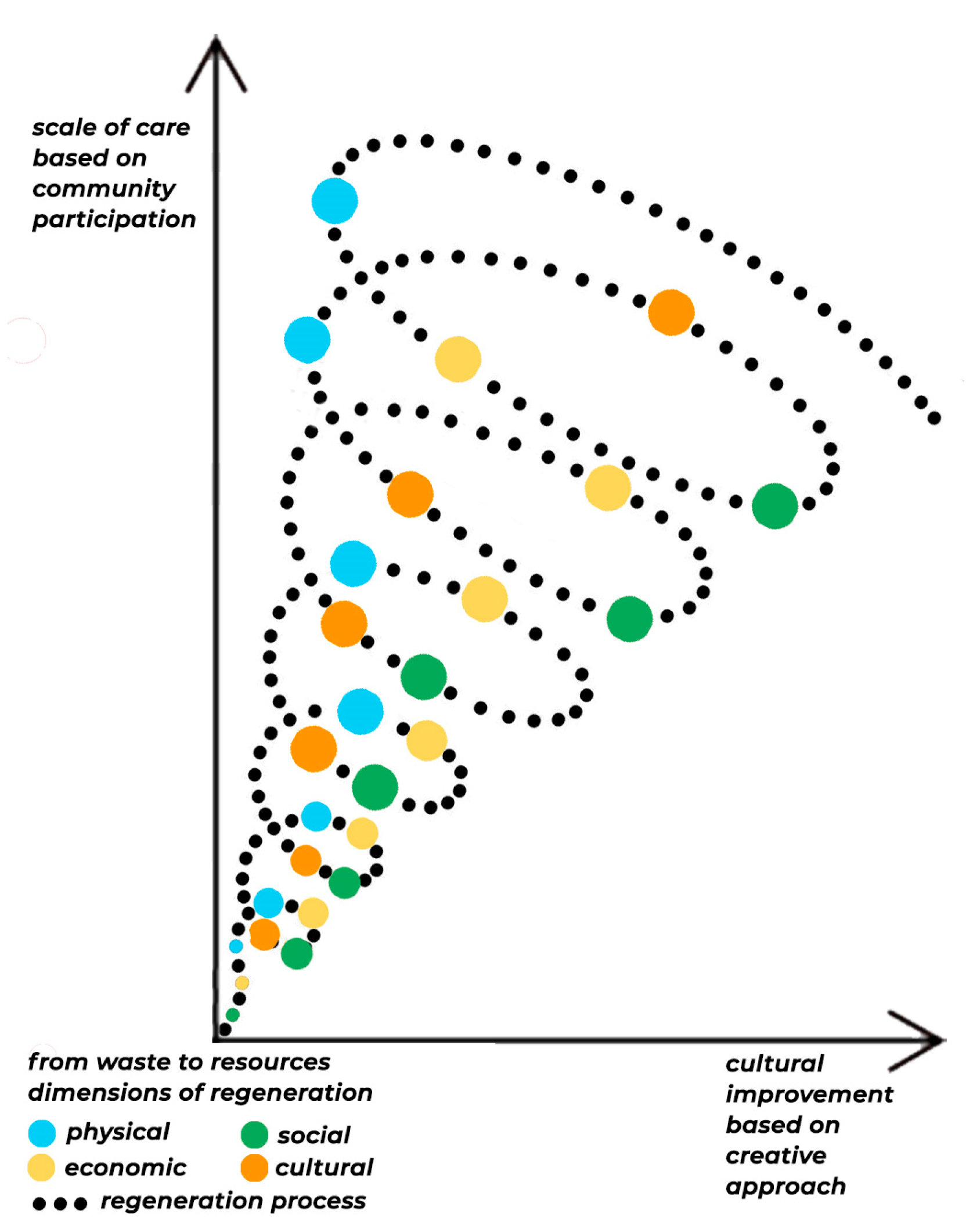
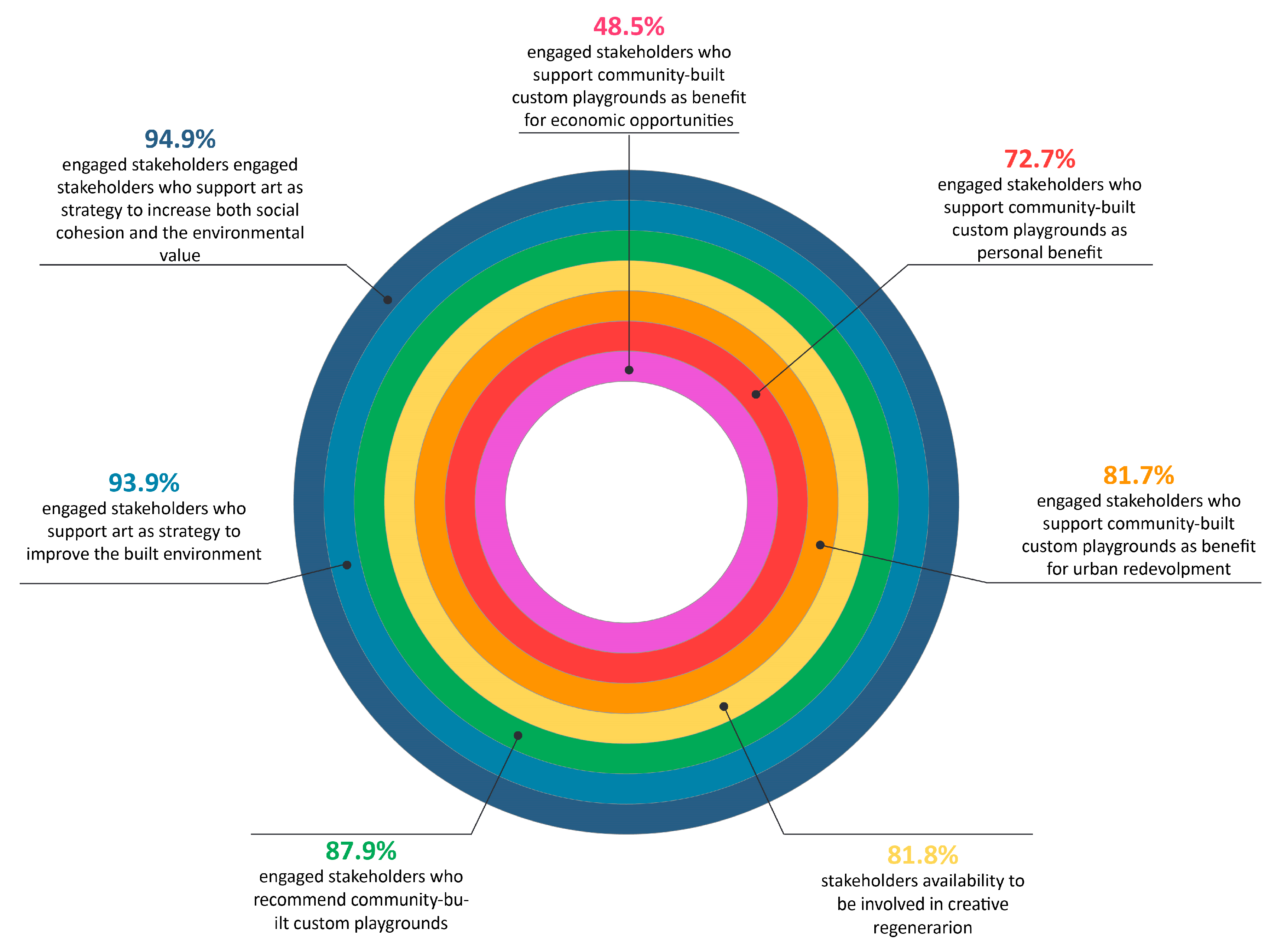
|
|
|
|
|
|
|
|
|
|
Disclaimer/Publisher’s Note: The statements, opinions and data contained in all publications are solely those of the individual author(s) and contributor(s) and not of MDPI and/or the editor(s). MDPI and/or the editor(s) disclaim responsibility for any injury to people or property resulting from any ideas, methods, instructions or products referred to in the content. |
© 2024 by the authors. Licensee MDPI, Basel, Switzerland. This article is an open access article distributed under the terms and conditions of the Creative Commons Attribution (CC BY) license (https://creativecommons.org/licenses/by/4.0/).
Share and Cite
Ciampa, F.; Fabbricatti, K.; Freda, G.; Pinto, M.R. A Playground and Arts for a Community in Transition: A Circular Model for Built Heritage Regeneration in the Sanità District (Naples, Italy). Sustainability 2024, 16, 2640. https://doi.org/10.3390/su16072640
Ciampa F, Fabbricatti K, Freda G, Pinto MR. A Playground and Arts for a Community in Transition: A Circular Model for Built Heritage Regeneration in the Sanità District (Naples, Italy). Sustainability. 2024; 16(7):2640. https://doi.org/10.3390/su16072640
Chicago/Turabian StyleCiampa, Francesca, Katia Fabbricatti, Gianluigi Freda, and Maria Rita Pinto. 2024. "A Playground and Arts for a Community in Transition: A Circular Model for Built Heritage Regeneration in the Sanità District (Naples, Italy)" Sustainability 16, no. 7: 2640. https://doi.org/10.3390/su16072640
APA StyleCiampa, F., Fabbricatti, K., Freda, G., & Pinto, M. R. (2024). A Playground and Arts for a Community in Transition: A Circular Model for Built Heritage Regeneration in the Sanità District (Naples, Italy). Sustainability, 16(7), 2640. https://doi.org/10.3390/su16072640







