Decision-Making Approach for Land Use in Urban Industrial Area Redevelopment Projects
Abstract
1. Introduction
1.1. Research Problem
- it is a vacant significant plot of land within the city, available for development in conditions of persistent deficit of urban areas;
- it may include buildings, warehouses, any other structures of industrial architecture characterized by ample space, large spans, significant floor heights and outside windows;
- most often it is the object of cultural or historical value and represent an intangible resource for the city and its inhabitants;
- it has transportation access from arterial roads or rail tracks.
1.2. Sustainability Principles for Industrial Redevelopment
- SDG 11.3—enhance inclusive and sustainable urbanization by integration of city industrial areas in the city social and economic life;
- SDG 11.6—reduce the environmental impact of cities by substitution of outdated industrial function to modern environmentally safe function;
- SDG 11.7—provide universal access to either safe, inclusive and accessible or green and public spaces by opting social functions for city population and business.
1.3. World Experience in Industrial Redevelopment
- monofunctional areas with one functional purpose, for example, a residential area or a business center, and
- polyfunctional areas with a complex of functions necessary for population and business in a given point of the city.
1.4. Industrial Areas Redevelopment Concepts and Approaches
1.5. World Experience in Research Approaches in Industrial Redevelopment
2. Research Materials
2.1. Research Objectives and Prerequisites for Industrial Redevelopment
- obsolescence of the old function of the industrial area;
- high anthropogenic impact that provides for the impossibility of continuing its industrial operation and the need to withdraw it from the urban environment;
- urban sprawl caused by urbanization and the absorption of the territory for social functions.
- Population: satisfaction of human needs in life being quality, affordable consumer services and availability of appropriate infrastructure;
- Business: small and medium business development aimed to increase the efficiency in urban area;
- City authorities: retaliation of policies aimed to improve quality of life for residents, quality of the urban environment, and the achievement of sustainable development goals.
- implementation of the 15-min city concept to provide work, life, and recreation for the residents within walking distance from the polycentre [23];
2.2. Research Materials for Land Use Project Development
2.3. Research Subject for Redevelopment Projects of Industrial Areas
- labor market functions that are responsible for the economic city performance of taxpayer organizations and places of employment of the working part of the population;
- city service functions offer a set of social and public facilities necessary to ensure daily life, education, medicine, recreation, entertainment, and other spheres of life;
- urban planning management is a set of prohibitions, requirements, and recommendations on urban land use, building control, and environmental restrictions.
3. Research Model and Methodology
3.1. Research Model
- The first boundary of a redevelopment project delimits the industrial area. Within it, the internal conditions of the industrial area are provided.
- The second boundary of the local catchment zone delimits the area of 15-min pedestrian accessibility of the territory. It is assigned to a polycentric urban development policy and aimed at mixed-use design projects for local city district residents.
- The third boundary delimits the city catchment zone. The area is identified as a polycenter in the planning structure of a city. Its boundary presumes functions of cultural or historical significance supposed to attract city citizens and tourists. Such area needs transport accessibility and depends on the existing modes of transport and the level of its development in the city.
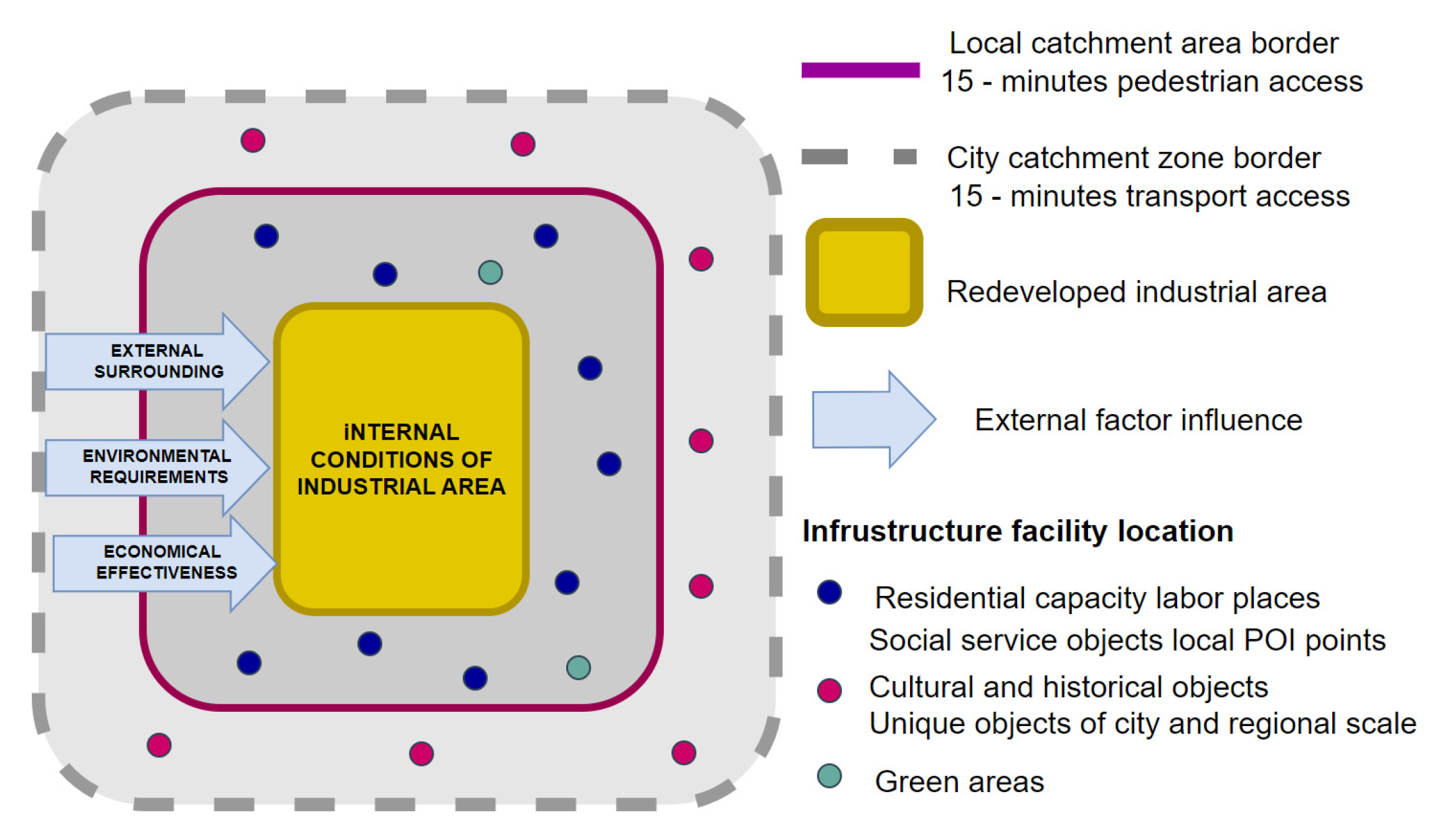
- The internal industrial area environment factor describes the existing type of land use and the state of building constructions.
- The external surrounding factor describes the role of the area in the city planning structure, conditions of transport access, and infrastructure facilities that demand conditions from different groups of customers within catchment zones.
- The environmental requirements factor defines existing or planned environmental restrictions.
- The factor of economic effectiveness describes the set of indicators to assess the costs of an investment project.
3.2. The Research Methodology
- -
- the official City Development Plan which contains graphic representation of the boundaries of the industrial sites, limits of permitted construction parameters, current environmental restrictions;
- -
- open social map data which shows location and use of social, cultural, and business city focuses, identifies local community structure and groups, and various social life problems;
- -
- field studies data on the current territory use.
- (1)
- Data collection stage. Initial data includes parameters describing the existing internal and external factors of an industrial area location, as well as existing legislative, environmental, and other restrictions and limitations;
- (2)
- Analysis of urban facilities’ sufficiency within catchment zones (CZ). Geospatial data analysis is used to model location and sufficiency of urban facilities within catchment zones. This stage results in the list of sufficient modes of facilities demanded within catchment zones, complied after estimating the results of spatial analysis and necessary calculations. The next step is to get combinations of alternative design solutions for the industrial area land use.
- (3)
- Defining land use scenario for industrial area redevelopment project. This stage includes calculations of criteria determining the scenario of land use development based on expert evaluation. The stage represents the first part of the multicriteria decision analysis.
- (4)
- Verifying and validating the limits of land use scenario. This stage serves for imposing conditions and limits on alternative design solutions in order to obtain a final project solution for redevelopment.
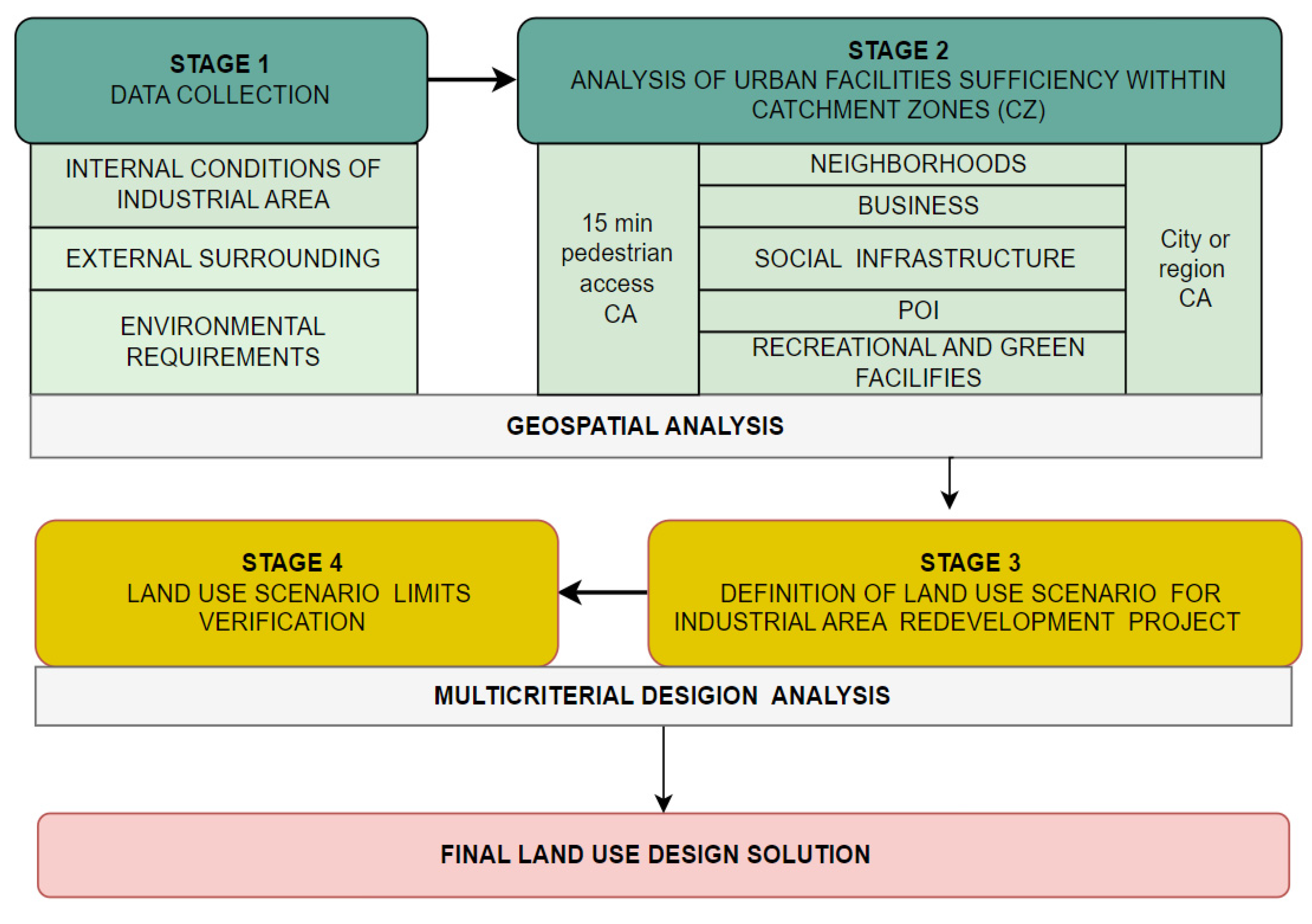
| Factor | Descriptor | Application Area |
|---|---|---|
| Internal conditions of a redeveloped industrial area | Area square S, sq.m |
|
| Area borders type |
| |
| Buildings and construction structures |
| |
| External surrounding | City area type |
|
| Transport access |
| |
| Public transport access |
| |
| Pedestrian and bicycles access |
| |
| Environmental restrictions | Sanitary protection zone |
|
| Anthropogenic impact |
| |
| Nature resource |
| |
| Project economical effectiveness | Investment effectiveness |
|
- Restrictions are mandatory conditions in the field of urban policy implementation, land use restrictions, environmental safety, transport, and pedestrian accessibility.
- Limits are a variable list of conditions imposed by the developer to provide the investment attractiveness of the project.
3.3. Sufficient Function Criteria Calculation
- (1)
- choosing the simplest form of evaluation,
- (2)
- choosing a universal logic of evaluation of each of the factors,
- (3)
- determining the gradation of intervals of the evaluation scale.
3.3.1. The Employment-to-Population Ratio
- NLFE—labor force employed (16–65 years), persons
- NTP—total working-age population within a catchment zone, persons
3.3.2. Sufficiency of Social Facilities
- Provision (P) of objects in the local catchment zone
- Availability (Av) as location density per the number of residents
- Accessibility (Ac) as a radius of 400 m pedestrian access
3.3.3. Sufficiency of Local Points of Interest
3.3.4. Sufficiency of Green Areas
3.3.5. Sufficiency of City Points of Interest
3.4. Multicriteria Decision-Making Analysis for Land Use Functions in an Industrial Area Redevelopment Project
- (1)
- priority realization of functions demanded in the area of industrial area location. For example, compensating for the lack of social services in the new residential development to meet the needs of the surrounding areas or maintaining the light industry function in case of lack of jobs in the 15-min catchment zone;
- (2)
- support of the city’s established development pattern. For example, locating mixed-use residential zones in peripheral areas of predominantly residential development or developing the public function of the city center;
- (3)
- implementation of the existing resource. For example, realization of recreational function in case of valuable natural resources.

- Function sets are primarily composed of functions of 1 or 2 priority.
- Preference should be given to a set of functions that will be combined with each other and create a complete solution. For example, residential buildings, social facilities, and local POI, or an urban community center and a green zone, a light industry center, and an urban community center.
4. Results
Case Study
- they are parts of the existing functional city structure without any social functions;
- they have transport, public transport, and pedestrian access points;
- they are not used for their intended purpose;
- they represent depressed urban areas.
- IA-1, located in the zone of influence of the railway station and in the city area of public and business function accumulation;
- IA-2 is located on the riverbank with recreational and natural area value and is a potential part of the blue-green framework of the city;
- IA-3 is located within residential neighborhoods and has no special value.
5. Discussion
6. Conclusions
- Based on the developed methodology social, economic and environmental aspects are summarized for a land use project for the redevelopment of an industrial zone to ensure a contribution to the sustainable development of the city
- The evaluation criteria are determined and a method for evaluating the spatial location of the industrial redevelopment zone in the city is presented for two catchment zones of 15-min pedestrian accessibility and transport accessibility to determine the required land use functions
Author Contributions
Funding
Institutional Review Board Statement
Informed Consent Statement
Data Availability Statement
Conflicts of Interest
References
- Loures, L.C.; Panagopoulos, T. Sustainable reclamation of industrial areas in urban landscapes. Sustain. Dev. 2007, 102, 791–800. [Google Scholar]
- Cannatella, D. Industrial Transformation and Sustainable Urban Planning in the Pearl River Delta: A Landscape-based Approach. In Adaptive Urban Transformation; Nijhuis, S., Sun, Y., Lange, E., Eds.; Springer: Cham, Switzerland, 2023; pp. 209–232. [Google Scholar] [CrossRef]
- Fernández, I.; Ruiz, M.C. Descriptive model and evaluation system to locate sustainable industrial areas. J. Clean. Prod. 2009, 17, 87–100. [Google Scholar] [CrossRef]
- Han, Z.; Xie, W.; Yu, H.; Xie, H.; Li, Y.; Wang, Y. Rethinking industrial land-use in American rust cities towards sustainability based on a block-level model. J. Environ. Manag. 2024, 352, 120067. [Google Scholar] [CrossRef]
- Wang, B.; Tian, L.; Yao, Z. Institutional uncertainty, fragmented urbanization and spatial lock-in of the peri-urban area of China: A case of industrial land redevelopment in Panyu. Land Use Policy 2018, 72, 241–249. [Google Scholar] [CrossRef]
- Fukui, S.; Luong, D.A. Impact of diseconomy of mixed land-use on factory land redevelopment in large urban area: Evidence from Japan. Jpn. World Econ. 2024, 71, 101256. [Google Scholar] [CrossRef]
- Lai, Y.; Chen, K.; Zhang, J.; Liu, F. Transformation of Industrial Land in Urban Renewal in Shenzhen, China. Land 2020, 9, 371. [Google Scholar] [CrossRef]
- Rame, R.; Purwanto, P.; Sudarno, S. Industry 5.0 and sustainability: An overview of emerging trends and challenges for a green future. Innov. Green Dev. 2024, 3, 100173. [Google Scholar] [CrossRef]
- Jato-Espino, D.; Martín-Rodríguez, Á.; Martínez-Corral, A.; Sañudo-Fontaneda, L.A. Multi-expert multi-criteria decision analysis model to support the conservation of paramount elements in industrial facilities. Heritage Sci. 2022, 10, 68. [Google Scholar] [CrossRef]
- Li, Q.; Li, W. Availability evaluation for current status of old industrial area in China: From the perspective of sustainable development. Environ. Technol. Innov. 2021, 23, 101743. [Google Scholar] [CrossRef]
- Luna, J.; Diego, I.; Hernando, M.A.; Fdez-Arroyabe, P.; Ruiz-Puente, C. Analysis and development of factors to locate sus-tainable industrial areas. WSEAS Trans. Environ. Dev. 2005, 1, 258–264. [Google Scholar]
- Deng, P.; Huang, Q.; Liu, F.; Wang, Z.; Liu, M. The research on identification and spatial pattern of urban mixed land-use: A case study of Chengdu. Ecol. Indic. 2023, 154, 110891. [Google Scholar] [CrossRef]
- Hu, Q.; Shen, W.; Yan, J.; Kong, W.; Li, W.; Zhang, Z. Does existing mixed land development promote the urban spatial composite function? Evidence from Beijing, China. Land Use Policy 2024, 143, 107212. [Google Scholar] [CrossRef]
- Gao, J. Spatial restructuring and the logic of industrial land redevelopment in urban China: IV. A case study of jointly redevelopment by multi-actors. Reg. Sustain. 2023, 4, 44–53. [Google Scholar] [CrossRef]
- Gu, H. Differential impacts of urban revitalization projects on land prices: A case study of Seongnam, South Korea. Cities 2024, 154, 105256. [Google Scholar] [CrossRef]
- Ruiz, M.C.; Romero, E.; Pérez, M.A.; Fernández, I. Development and application of a multi-criteria spatial decision support system for planning sustainable industrial areas in Northern Spain. Autom. Constr. 2012, 22, 320–333. [Google Scholar] [CrossRef]
- Satornino, C.B.; Du, S.; Grewal, D. Using artificial intelligence to advance sustainable development in industrial markets: A complex adaptive systems perspective. Ind. Mark. Manag. 2024, 116, 145–157. [Google Scholar] [CrossRef]
- Li, G.; Wang, Y.; Zhou, S.; Lu, Z.; Yin, T. Effectiveness and challenge of environmental impact assessment in industrial park, a case study in Northeast rust belt China. Innov. Green Dev. 2023, 2, 100072. [Google Scholar] [CrossRef]
- Pandas, A. Redevelopment of industrial zones as a tool of city development. Econ. State J. 2019, 12, 64–67. [Google Scholar]
- Kim, J.-I. The suburbanization of firms with multiple labor inputs: From monocentricity to polycentricity. Transp. Res. Part A Gen. 1991, 25, 57–58. [Google Scholar] [CrossRef]
- Klink, J.J.; Ignatios, M.F. Reform, redevelopment and rent: Dilemmas of the social function of property in the private domain of the Brazilian metropolis. Geoforum 2024, 148, 103936. [Google Scholar] [CrossRef]
- Ravaz, B.; Bombenger, P.-H.; Capezzali, M.; Meyer, T. Reviewing 20 years of redevelopment trajectories of industrial sites literature and highlighting new research perspectives. Land Use Policy 2024, 146, 107326. [Google Scholar] [CrossRef]
- Rhoads, D.; Solé-Ribalta, A.; Borge-Holthoefer, J. The inclusive 15-minute city: Walkability analysis with sidewalk networks. Comput. Environ. Urban Syst. 2023, 100, 101936. [Google Scholar] [CrossRef]
- Duarte, C.M.; Fernández, M.T. The influence of urban structure on commuting: An analysis for the main metropolitan systems in Spain. Procedia Eng. 2017, 198, 52–68. [Google Scholar] [CrossRef]
- Frank, L.D.; Smith, M.S.; Matthews, E.Q. Assessing Transit Station Area Redevelopment: A Case Study of the Lindbergh Station in Atlanta. J. Public Transp. 1999, 2, 21–53. [Google Scholar] [CrossRef][Green Version]
- Yen, B.T.H.; Feng, C.-M.; Lee, T.-C. Transit-oriented development strategy in Taiwan: An application of land value capture. Asian Transp. Stud. 2023, 9, 100094. [Google Scholar] [CrossRef]
- Ragab, A.; Osama, A.; Ramzy, A. Simulation of the Environmental Impact of Industries in Smart Cities. Ain Shams Eng. J. 2023, 14, 102103. [Google Scholar] [CrossRef]
- Huang, C.; Wei, F.; Qiu, S.; Cao, X.; Chen, L.; Xu, J.; Gao, J.; Lin, Q. Interpreting regenerated post-industrial lands as green spaces: Comparing public perceptions of post-industrial landscapes using human factor design framework. Ecol. Indic. 2023, 157, 111282. [Google Scholar] [CrossRef]
- Le, M.K.; Zhu, J.; Nguyen, H.L. Land redevelopment under ambiguous property rights in transitional Vietnam: A case of spatial transformation in Hanoi city center. Land Use Policy 2022, 120, 106290. [Google Scholar] [CrossRef]
- KOMAROVSKA, A.; Ustinovichius, L.; Shevchenko, G.; Nazarko, Ł. Multicriteria evaluation of commercial industrial zone development. Int. J. Strat. Prop. Manag. 2015, 19, 84–95. [Google Scholar] [CrossRef]
- Coppola, P.; Papa, E.; Angiello, G.; Carpentieri, G. Urban form and Sustainability: The Case Study of Rome. Procedia Soc. Behav. Sci. 2014, 160, 557–566. [Google Scholar] [CrossRef]
- Wiśniewski, R.; Rydzewski, M. Community centers in local communities—Norms and praxis. institutions and their stakeholders. Polityka Społeczna 2022, 582, 20–26. [Google Scholar] [CrossRef]
- Zhang, L.; He, X.; Jia, Z. Industrial agglomeration, public services and city size: Evidence from 286 cities in China. Land Use Policy 2023, 131, 106758. [Google Scholar] [CrossRef]
- Chen, K.; Lai, Y.; Tao, L.; Lin, Y. Spatial Variation of Industrial Land Conversion and Its Influential Factors in Urban Redevelopment in China: Case Study of Shenzhen, China. J. Urban Plan. Dev. 2024, 150. [Google Scholar] [CrossRef]
- Dong, W.; Gao, X.; Chen, X.; Lin, L. Industrial Park Renovation Strategy in a Poverty-Alleviated County Based on Inefficient Land Evaluation. Sustainability 2023, 15, 10345. [Google Scholar] [CrossRef]
- Chen, I.-C. Predicting regional sustainable development to enhance decision-making in brownfield redevelopment using machine learning algorithms. Ecol. Indic. 2024, 163, 112117. [Google Scholar] [CrossRef]
- Wu, W.; He, F.; Zhuang, T.; Yi, Y. Stakeholder Analysis and Social Network Analysis in the Decision-Making of Industrial Land Redevelopment in China: The Case of Shanghai. Int. J. Environ. Res. Public Health 2020, 17, 9206. [Google Scholar] [CrossRef]
- Wang, Z.; Chen, X.; Huang, N.; Yang, Y.; Wang, L.; Wang, Y. Spatial Identification and Redevelopment Evaluation of Brownfields in the Perspective of Urban Complex Ecosystems: A Case of Wuhu City, China. Int. J. Environ. Res. Public Health 2022, 19, 478. [Google Scholar] [CrossRef]
- Jin, R.; Huang, C.; Wang, P.; Ma, J.; Wan, Y. Identification of Inefficient Urban Land for Urban Regeneration Considering Land Use Differentiation. Land 2023, 12, 1957. [Google Scholar] [CrossRef]
- Radziszewska-Zielina, E.; Adamkiewicz, D.; Szewczyk, B.; Kania, O. Decision-Making Support for Housing Projects in Post-Industrial Areas. Sustainability 2022, 14, 3573. [Google Scholar] [CrossRef]
- Preka, R.; Tarantini, M.; Dominici, A.; Litido, M.; Segreto, M. Building Sustainable Industrial Areas: Experience and Perspectives from the Mediterranean and Western Balkan Countries. Eur. J. Sustain. Dev. 2013, 2, 97–108. [Google Scholar] [CrossRef]
- Pazzini, M.; Corticelli, R.; Lantieri, C.; Mazzoli, C. Multi-Criteria Analysis and Decision-Making Approach for the Urban Regeneration: The Application to the Rimini Canal Port (Italy). Sustainability 2023, 15, 772. [Google Scholar] [CrossRef]
- Rikalovic, A.; Cosic, I.; Lazarevic, D. GIS Based Multi-criteria Analysis for Industrial Site Selection. Procedia Eng. 2014, 69, 1054–1063. [Google Scholar] [CrossRef]
- Shahrabi-Farahani, S.; Hafezalkotob, A.; Mohammaditabar, D.; Khalili-Damghani, K. Selection of sustainable industrial livestock site using the R-Number GIS-MCDM method: A case study of Iran. Environ. Sustain. Indic. 2024, 22, 100362. [Google Scholar] [CrossRef]
- Ebaid, M.A.; Helmi, M.I. Strategic relocation and sustainable redevelopment of Ain El-Sira: A comprehensive approach to slum improvement in Egypt. Results Eng. 2024, 23, 102709. [Google Scholar] [CrossRef]
- Chang, J.; Zhang, H.; Ji, M.; Chen, X.-L. Case study on the redevelopment of industrial wasteland in resource-exhausted mining area. Procedia Earth Planet. Sci. 2009, 1, 1140–1146. [Google Scholar] [CrossRef][Green Version]
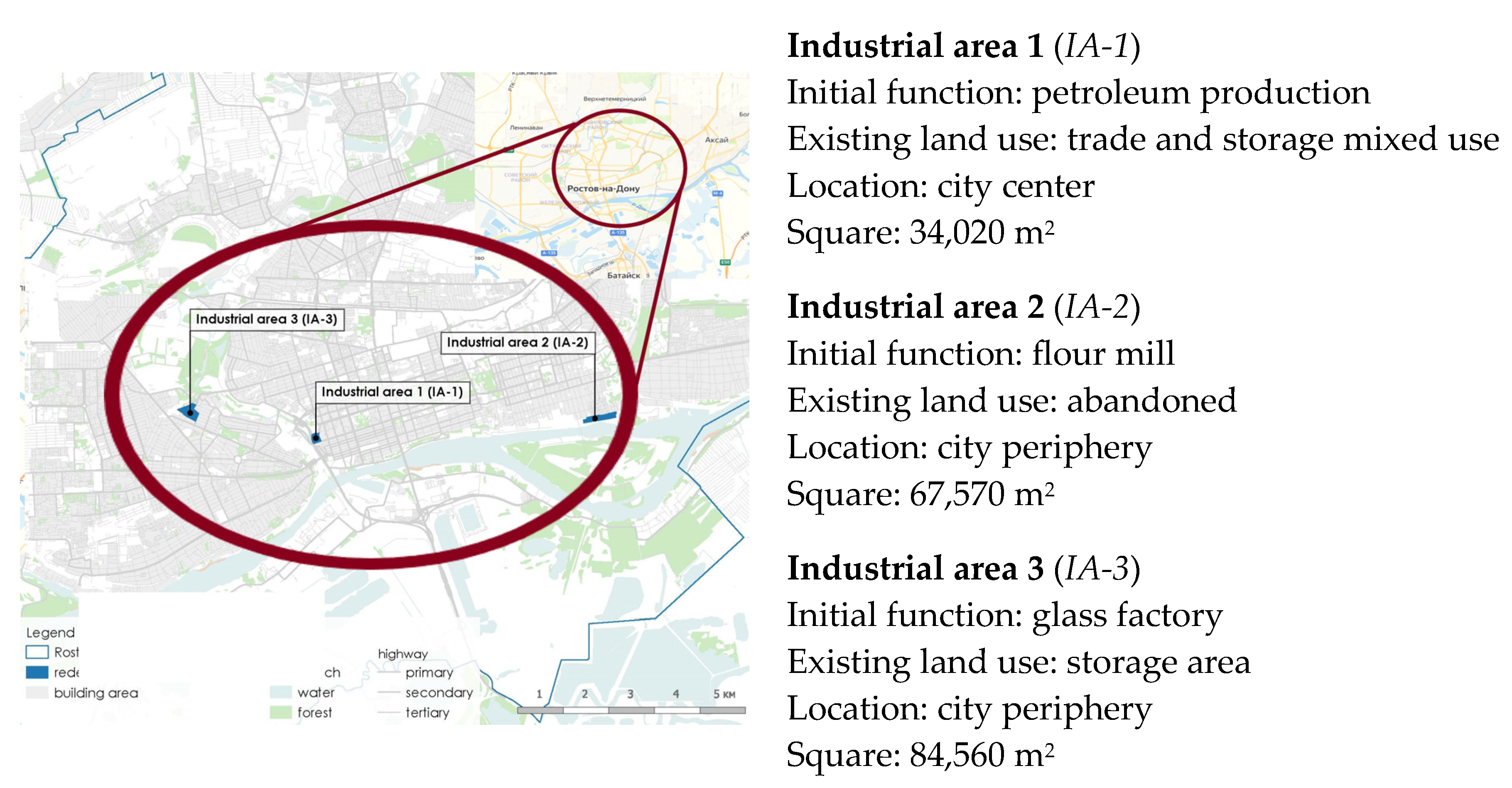

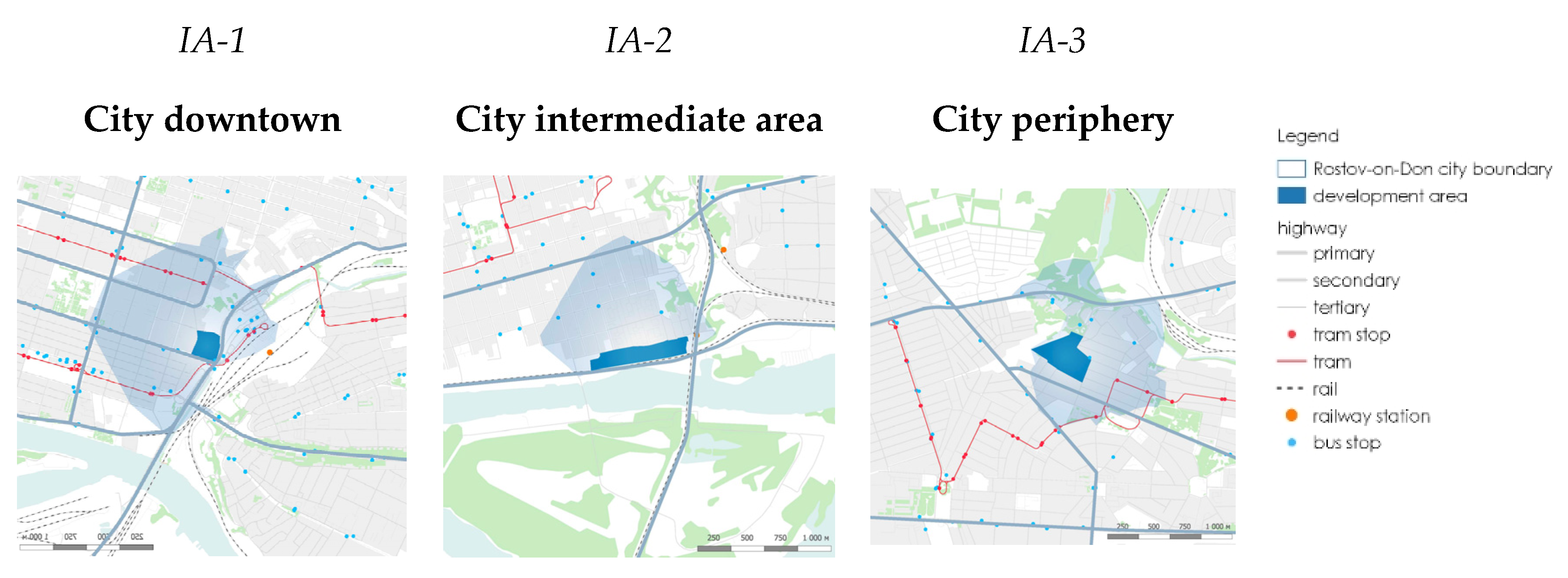
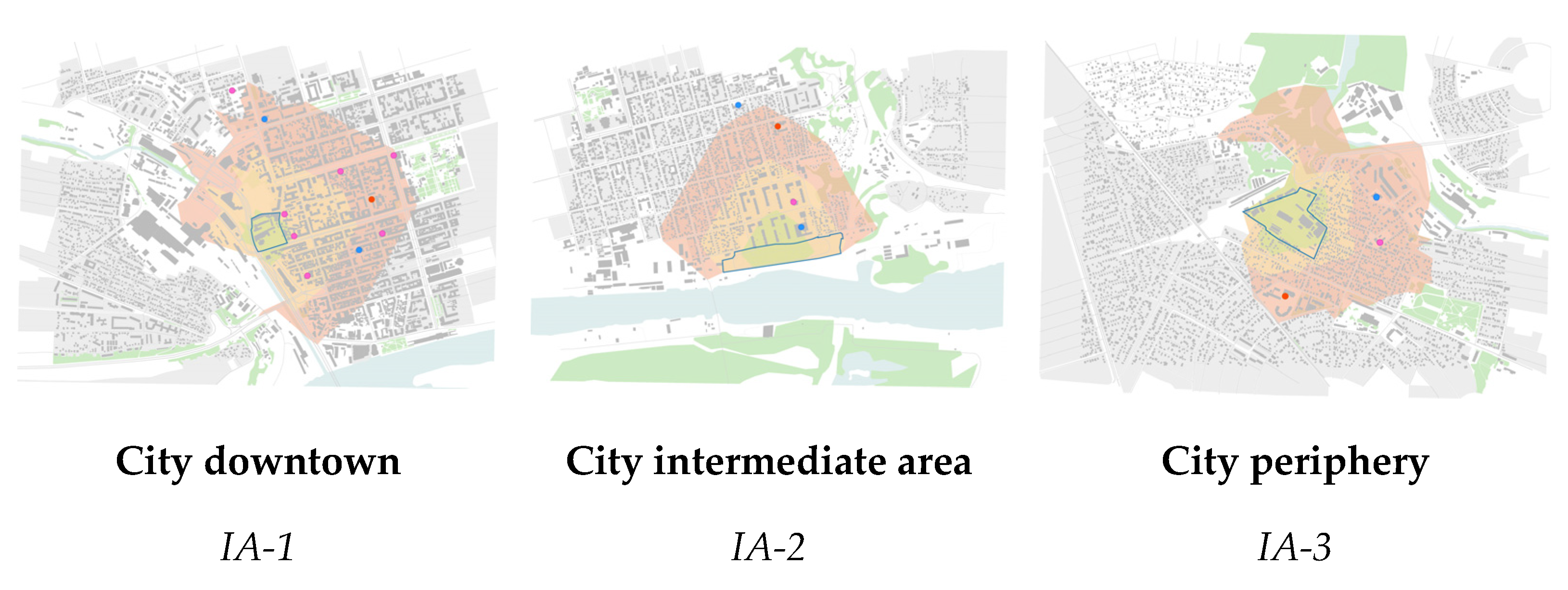
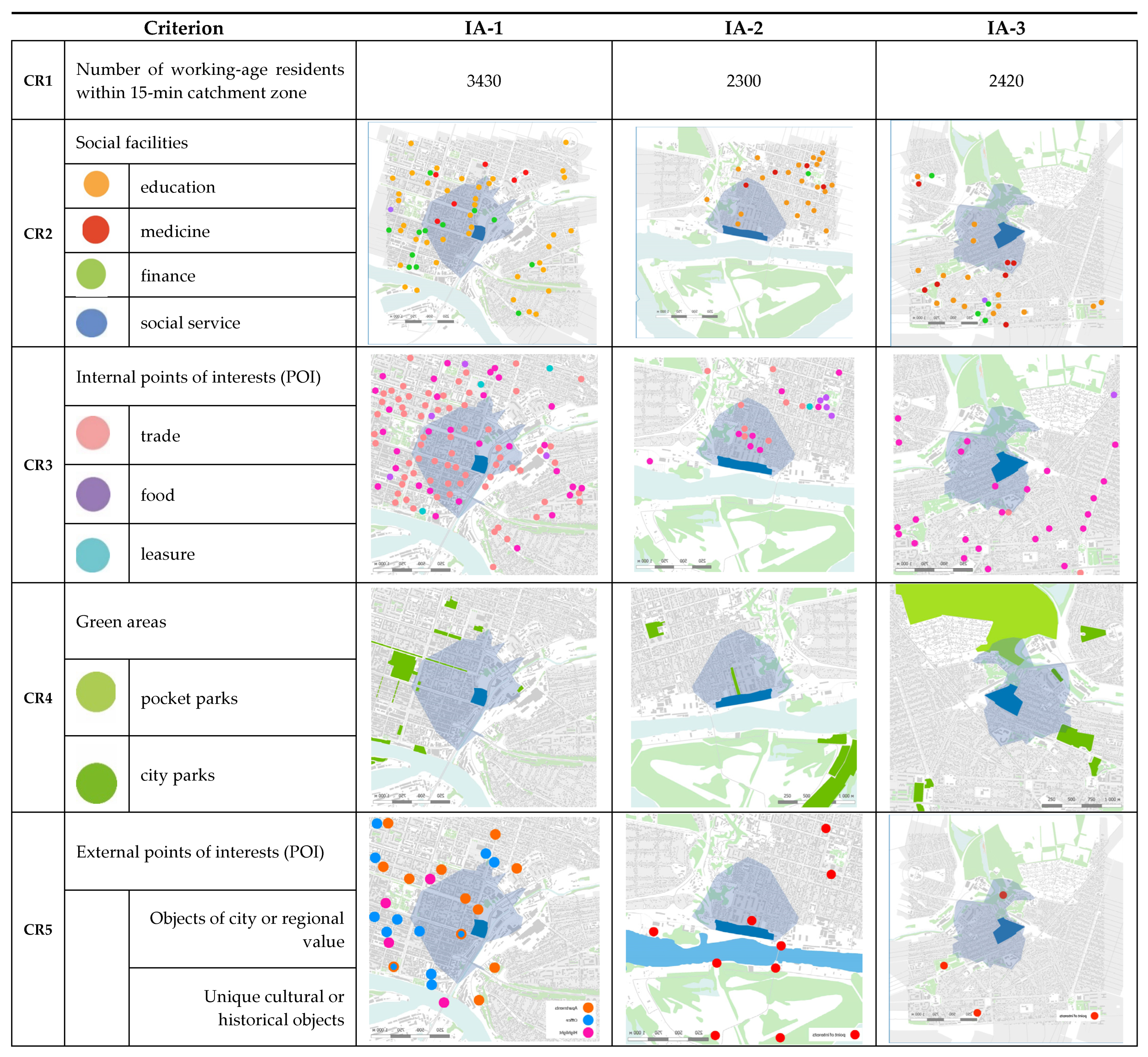
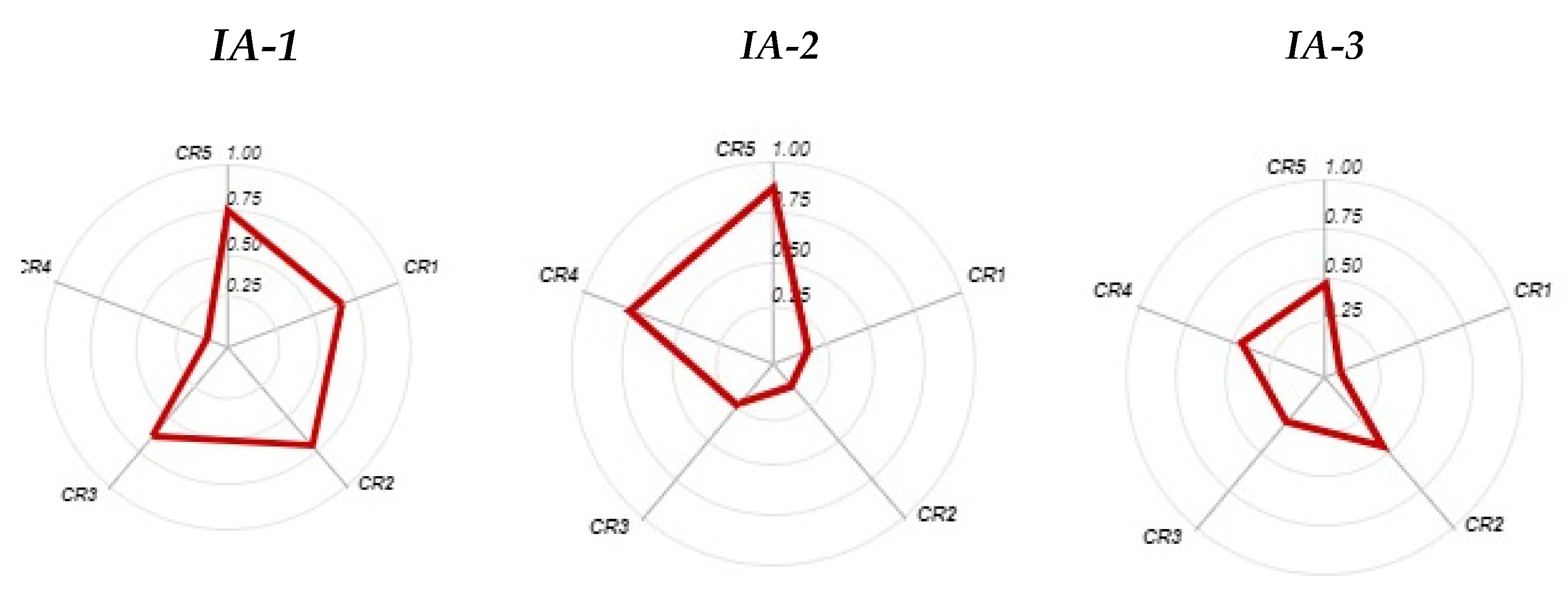
| Functional Role | Typical Scenario | Description |
|---|---|---|
| Labor market | Light industrial area |
|
| Business quarter |
| |
| Public space |
| |
| Community center | Residential area |
|
| Local public space |
| |
| Recreational green area |
|
| Function | Consumer | Functions |
|---|---|---|
| Labor market |
|
|
| City service |
|
|
| Urban planning management |
|
|
| № | Geospatial Data | Criteria | |
|---|---|---|---|
| 1 | Number of work aged population within 15 min catchment area, percons | CR1 The employment-to-population ratio | |
| 2 | Number of labor places saved in the redeveloped industrial area, percons | ||
| 3 | Number of labor places within 15 min catchment area, percons | ||
| 4 | Social facilities | CR2 Sufficiency of social facilities | |
| 4.1 | Kindergartens, schools, educational centers | ||
| 4.2 | Mecical centers and local hospitals | ||
| 4.3 | Banks | ||
| 4.4 | Centers of government service for population | ||
| 5 | Local points of interests (POI) facilities | CR3 Sufficiency of local POI facilities | |
| 5.1 | Market | ||
| 5.2 | Food | ||
| 5.3 | Culture and education | ||
| 5.4 | Leasure and sports | ||
| 6 | Green facilities | CR4 Suffiency of green facilities | |
| 6.1 | Pocket parks, boulevars | ||
| 6.2 | Local parks | ||
| 6.3 | City parks | ||
| 7 | City points of interests (POI) facilities | CR5 Sufficiency of city POI facilities | |
| 7.1 | City objects of regional and city value | ||
| 7.2 | Unique cultural and historical objects | ||
| w-Value Evaluation Scale | Description of Catchment Zone Sufficiency Conditions | Alternative Function Definition |
|---|---|---|
| 0.01–0.5 | The current unemployment rate is over 50%. Labor market area location is required. | Light industry or business center with a large number of labor places. |
| 0.5–0.75 | The average unemployment rate ranges from 50–75%. Local public area location. | Urban service facilities, public centers, small and medium-sized businesses. Multifunctional solutions. |
| 0.75–1.0 | The average unemployment rate more than 75%. No need in additional labor places location. | Mix-use neighborhoods function |
| w-Value Evaluation Scale | Description of Catchment Zone Sufficiency Conditions | Alternative Function Definition |
|---|---|---|
| 0.01–0.25 | Unsatisfactory condition. The social facilities availability, accessibility and provision indicators tend to the minimum values. The complete absence of objects or their placement with a coverage area of availability accessibility of no more than 25% of the local catchment zone | Priority of social facilities construction |
| 0.25–0.5 | Satisfactory condition. The social facilities provision indicator is good, but accessibility and availability cover no more than 50% of the localcatchment zone | Compensation of social facilities lack |
| 0.5–0.75 | Good condition The social facilities provision indicator is good, accessibility and availability cover from 50 to 75% of the localcatchment zone | Residential areas reconstruction or new mixed- use neighborhood development taking in account lack of social facilities |
| 0.75–1.0 | Excellent condition The social facilities provision, availability and accessibility indicators cover the needs of the localcatchment zone | No need in additional social facilities construction |
| w-Value Evaluation Scale | Description of Catchment Zone Sufficiency Conditions | Alternative Function Definition |
|---|---|---|
| 0.01–0.25 | Unsatisfactory condition The local POI facilities availability, accessibility and provision indicators tend to the minimum values. The complete absence of objects or their placement with a coverage area of availability accessibility of no more than 25% of the local catchment zone | Priority of mix-use development of local public center area |
| 0.25–0.5 | Satisfactory condition The local POI facilities provision indicator is good, but accessibility and availability cover no more than 50% of the local catchment zone | Compensation of the local POI facilities lack |
| 0.5–0.75 | Good condition The local POI facilities provision indicator is good, accessibility and availability cover from 50 to 75% of the local catchment zone | Mix-use neighborhood development taking in account the local POI facilities lack |
| 0.75–1.0 | Excellent condition The local POI facilities provision, availability and accessibility indicators cover the needs of the local catchment zone | No need of local POI facilities construction |
| w-Value Evaluation Scale | Description of Catchment Zone Sufficiency Conditions | Alternative Function Definition |
|---|---|---|
| 0.01–0.25 | Unsatisfactory condition The green facilities availability, accessibility and provision indicators tend to be minimal. The complete absence of objects or their placement with a coverage area of availability and accessibility of no more than 25% of the local catchment zone. | Priority of green infrastructure development with recreational public function. Especially on the case of existing of natural environment elements |
| 0.25–0.5 | Satisfactory condition There is the green facilities provision, but their availability and accessibility indicators cover no more than 50% of the local catchment zone | Compensation of green recreation facilities lack. Especially on the case of existing of natural environment elements |
| 0.5–0.75 | Good condition The green facilities provision, availability and accessibility indicators cover from 50 to 75% of the local catchment zone | Mix-use development taking in account green recreation facilities lack |
| 0.75–1.0 | Excellent condition The green facilities provision, availability and accessibility indicators cover the needs of the local catchment zone | No need of green recreation facilities construction |
| w-Value Evaluation Scale | Description of Catchment Zone Sufficiency Conditions | Alternative Function Definition |
|---|---|---|
| 0.01–0.25 | Unsatisfactory condition The city points of interest facilities availability, accessibility and provision indicators tend to be minimal. The complete absence of objects or their placement with a coverage area of availability and accessibility of no more than 25% of the city catchment zone. | Priority of the city points of interest facilities construction. City public mix-use areas and cultural centers priority. Especially on the case of existing cultural or heritage value |
| 0.25–0.5 | Satisfactory condition There is the city points of interest facilities provision, but their availability and accessibility indicators cover no more than 50% of the city catchment zone | City public mix-use areas development to provide the city points of interest facilities lack. Especially on the case of existing cultural or heritage value |
| 0.5–0.75 | Good condition The city points of interest facilities provision, availability and accessibility indicators cover from 50 to 75% of the city catchment zone | Mix-use development taking in account the city points of interest facilities lack |
| 0.75–1.0 | Excellent condition The city points of interest facilities provision, availability and accessibility indicators cover the needs of the city catchment zone | No need of the city points of interest facilities construction |
| Restriction/Limit | Condition (Limit/Money Cost) | Condition Description |
|---|---|---|
| Internal conditions of industrial area | ||
| Floor area ratio, S, sq.m | Floor area square limit | The choice of planned functions is limited by the area required for their implementation: SPR ≤ SEX, where SEX—existing square of an industrial area; SPR—square of an industrial area required for project land use |
| Adjacent territories influence | Additional project costs | Checking the conflict of interest along the borders of the territory |
| Existing buildings | Additional project costs | Assessment of the costs of existing resources (land, buildings, landscaping, roads). |
| External surrounding | ||
| City area | Restrictions on the permitted land use and building parameters | Building and land use parameters are no more than allowed parameters. |
| Transport access | The capacity limits of access points for transport Additional project costs | PN ≤ Ptr, where PN—peak hour transport flow capacity, cars/hour; Ptr—peak hour transport capacity of an area access points |
| Public access | The passenger capacity limits of public transport access Additional project costs | PN ≤ Ppt, where PN—peak hour passenger flow, pass. / hour; Ppt—peak hour passenger capacity of an area access point |
| Pedestrian and bicycles access | The capacity limits of access points for bicycles and pedestrians Additional project costs | PN ≤ PP/B, where PN—peak hour bicycles/pedestrians flow capacity, veh./hour; PP/B—peak hour bicycles’ and pedestrians’ capacity of an area access points |
| Environmental requirements | ||
| Sanitary protection zone | Sanitary protection limits Additional project costs for sanitary protection limits reorganization Additional project costs for environmental protection activities | The sanitary zone corresponds to the sanitary hazard class of the territory SSPpr ≤ SSPreq, where SSPpr—sanitary protection zone; SSPreq—requirements of sanitary protection impact |
| Anthropogenic impact | Limits of anthropogenic load (noise, emissions, vibration, others) | Anthropogenic load not more than allowed parameters AIPR ≤ AIREQ, where AIPR—antropogenic load of a project; AIREQ—requirements on antropogenic load |
| Energy and resource effectiveness | Additional project costs for energy efficiency and resource rational use | Striving for Class A++ in energy efficiency |
| Project cost-effectiveness (final land use project evaluation) | ||
| Investments effectiveness | Limit on redevelopment project cost | The cost of the project is not higher than planned by the developer EPR ≤ Eplan, where EPR—the alternative land use function cost; Eplan—the project budget |
| Limit on redevelopment project payback period | Payback period is not higher than planned by the developer PBPPR ≤ PBPREQ, where PBPPR—the alternative land use function payback period; PBPREQ—the planned project payback period | |
| Parameter | IA-1 | IA-2 | IA-3 |
|---|---|---|---|
| City Center | City Intermediate Area | City Periphery | |
| Land use layout | 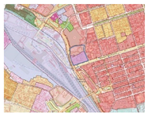 | 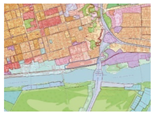 | 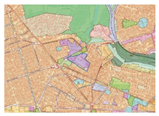 |
| Area square, S, sq.m | 34,020 | 67,570 | 84,560 |
| Historical buildings | no | yes | no |
| Existing labor places, persons | 2270 | 360 | 220 |
| Car access | Arterial street | Collector streets | Collector streets |
| Public transport | Heavy passenger rail, commuter rail Bus, tram | Commuter rail, Bus | Bus, tram |
| Sanitary protection area | no | no | no |
| Criterion | IA-1 | IA-2 | IA-3 | |
|---|---|---|---|---|
| The employment-to-population ratio | CR1 | 0.66 | 0.16 | 0.1 |
| Sufficiency of social facilities | CR2 | 0.72 | 0.13 | 0.26 |
| Sufficiency of internal POI | CR3 | 0.63 | 0.25 | 0.25 |
| Suffiency of green areas | CR4 | 0.1 | 0.80 | 0.45 |
| Sufficiency of external POI | CR5 | 0.74 | 0.83 | 0.46 |
| IA-1 | IA-2 | IA-3 | |
|---|---|---|---|
| Functional Land Use Scenario | Public and Business Center | Cultural and Recreational Public Center | Residential Mixed-Use Neighborhood |
| Demanded facilities |
|
|
|
| Limit Condition Group | Limit Condition Checking (Strict Limitation/Added Project Cost) | IA-1 | IA-2 | IA-3 |
|---|---|---|---|---|
| Internal and external location conditions | Floor area square limit | 70% | 50% | 50% |
| Restrictions on adjacent territories influence | no | Residential area | Residential area | |
| The cost of existing buildings reconstruction | no | + historical building | no | |
| Restrictions on the permitted land use and building parameters | no | Water protection area | no | |
| The capacity limits of access points for transport | Arterial street Local street | Collector street Local street | Collector street Local street | |
| The passenger capacity limits of public transport access | Heavy rail Comm. rail Bus | Comm. rail Bus | Bus | |
| Environmental requirements | The capacity limits of access points for bicycles and pedestrians | no | no | no |
| Sanitary protection limits Environmental protection activities | Additional costs | Additional costs | Additional costs | |
| Project cost-effectiveness | Limit on redevelopment project cost | set by the investor | set by the investor | set by the investor |
| Limit on redevelopment project payback period | set by the investor | set by the investor | set by the investor |
| Design project 1 | Parameters | Land use layout | |
| Floor, number | 20–30 | 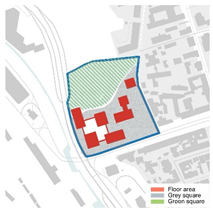 | |
| Total square, sq.m | 34,020 | ||
| Floor area sq., % | 32% | ||
| Grey square, % | 36% | ||
| Green square, % | 32% | ||
| Total project cost, mln. rub | 74,188 | ||
| Design project 2 | Parameters | Land use layout | |
| Floors, sq.m | 15–20 | 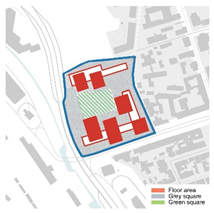 | |
| Total sq., sq.m | 34,020 | ||
| Build up area, % | 48% | ||
| Grey asphalt area, % | 28% | ||
| Green and accomplishment area, % | 24% | ||
| Total project cost, mln. rub | 91,596 | ||
| Design project 3 | Parameters | Land use layout | |
| Floors, sq.m. | max 15 |  | |
| Total sq., sq.m | 34,020 | ||
| Build up area, % | 63% | ||
| Grey asphalt area, % | 24% | ||
| Green and accomplishment area, % | 13% | ||
| Total project cost, mln. rub | 60,350 | ||
| Design project Area 2_1 | Parameters | Land use layout | |
| Floors, sq.m | Max 6 | 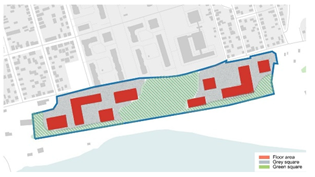 | |
| Total sq., sq.m | 67,570 | ||
| build up area, % | 52% | ||
| Grey asphalt area, % | 14% | ||
| Green and accomplishment area, % | 34% | ||
| Total project cost, mln. rub | 60,920 | ||
| Design project Area 2_2 | Parameters | Land use layout | |
| Floors, sq.m | Max 10 | 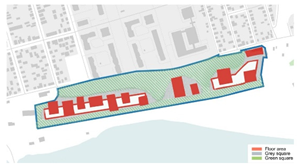 | |
| Total sq., sq.m | 67,570 | ||
| Build up area, % | 48% | ||
| Grey asphalt area, % | 28% | ||
| Green and accomplishment area, % | 24% | ||
| Total project cost, mln. rub | 48,736 | ||
| Design project Area 2_3 | Parameters | Land use layout | |
| Floors, sq.m | Max 15 |  | |
| Total sq., sq.m | 67,570 | ||
| Build up area, % | 32% | ||
| Grey asphalt area, % | 20% | ||
| Green and accomplishment area, % | 48% | ||
| Total project cost, mln. rub | 18,894 | ||
| Design project 1 | Parameters | Land use layout | |
| Floors, sq.m | Max 20 | 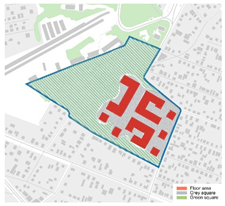 | |
| Total sq., sq.m | 84,560 | ||
| Build up area, % | 30% | ||
| Grey asphalt area, % | 32% | ||
| Green and accomplishment area, % | 38% | ||
| Total project cost, mln. rub | 13,884 | ||
| Design project 1 | Parameters | Land use layout | |
| Floors, sq.m | Max 20 | 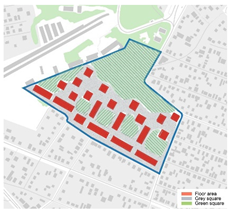 | |
| Total sq., sq.m | 84,560 | ||
| Build up area, % | 35% | ||
| Grey asphalt area, % | 35% | ||
| Green and accomplishment area, % | 30% | ||
| Total project cost, mln. rub | 16,710 | ||
| Design project 1 | Parameters | Land use layout | |
| Floors, sq.m | Max 20 |  | |
| Total sq., sq.m | 84,560 | ||
| Build up area, % | 44% | ||
| Grey asphalt area, % | 34% | ||
| Green and accomplishment area, % | 22% | ||
| Total project cost, mln. rub | 20,050 | ||
| Area Land Use | IA-1 Public and Business Center | IA-2 Public Cultural and Recreation Center | IA-3 Mixed-Use Residential Neighborhood |
|---|---|---|---|
| Floor area sq., % | 63% | 48% | 44% |
| Grey square, % | 24% | 28% | 34% |
| Green square, % | 13% | 24% | 22% |
| Visualization |  | 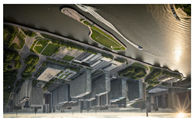 |  |
Disclaimer/Publisher’s Note: The statements, opinions and data contained in all publications are solely those of the individual author(s) and contributor(s) and not of MDPI and/or the editor(s). MDPI and/or the editor(s) disclaim responsibility for any injury to people or property resulting from any ideas, methods, instructions or products referred to in the content. |
© 2024 by the authors. Licensee MDPI, Basel, Switzerland. This article is an open access article distributed under the terms and conditions of the Creative Commons Attribution (CC BY) license (https://creativecommons.org/licenses/by/4.0/).
Share and Cite
Danilina, N.; Korobeinikova, A.; Teplova, I. Decision-Making Approach for Land Use in Urban Industrial Area Redevelopment Projects. Sustainability 2024, 16, 9827. https://doi.org/10.3390/su16229827
Danilina N, Korobeinikova A, Teplova I. Decision-Making Approach for Land Use in Urban Industrial Area Redevelopment Projects. Sustainability. 2024; 16(22):9827. https://doi.org/10.3390/su16229827
Chicago/Turabian StyleDanilina, Nina, Anna Korobeinikova, and Irina Teplova. 2024. "Decision-Making Approach for Land Use in Urban Industrial Area Redevelopment Projects" Sustainability 16, no. 22: 9827. https://doi.org/10.3390/su16229827
APA StyleDanilina, N., Korobeinikova, A., & Teplova, I. (2024). Decision-Making Approach for Land Use in Urban Industrial Area Redevelopment Projects. Sustainability, 16(22), 9827. https://doi.org/10.3390/su16229827






